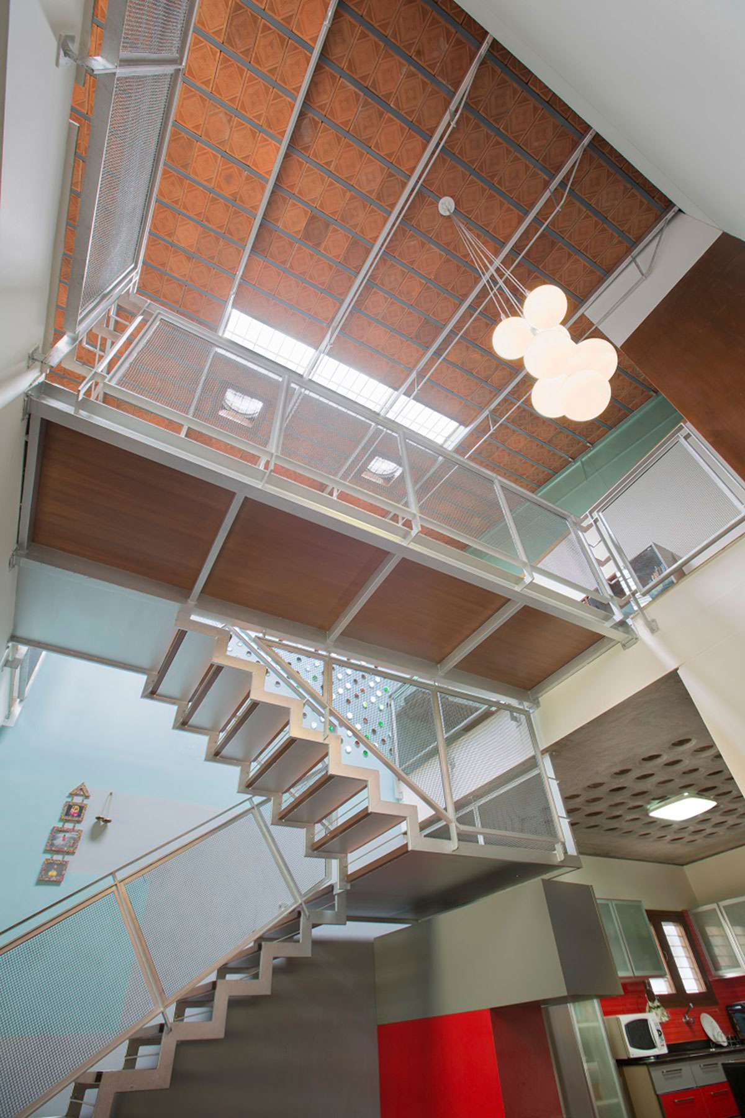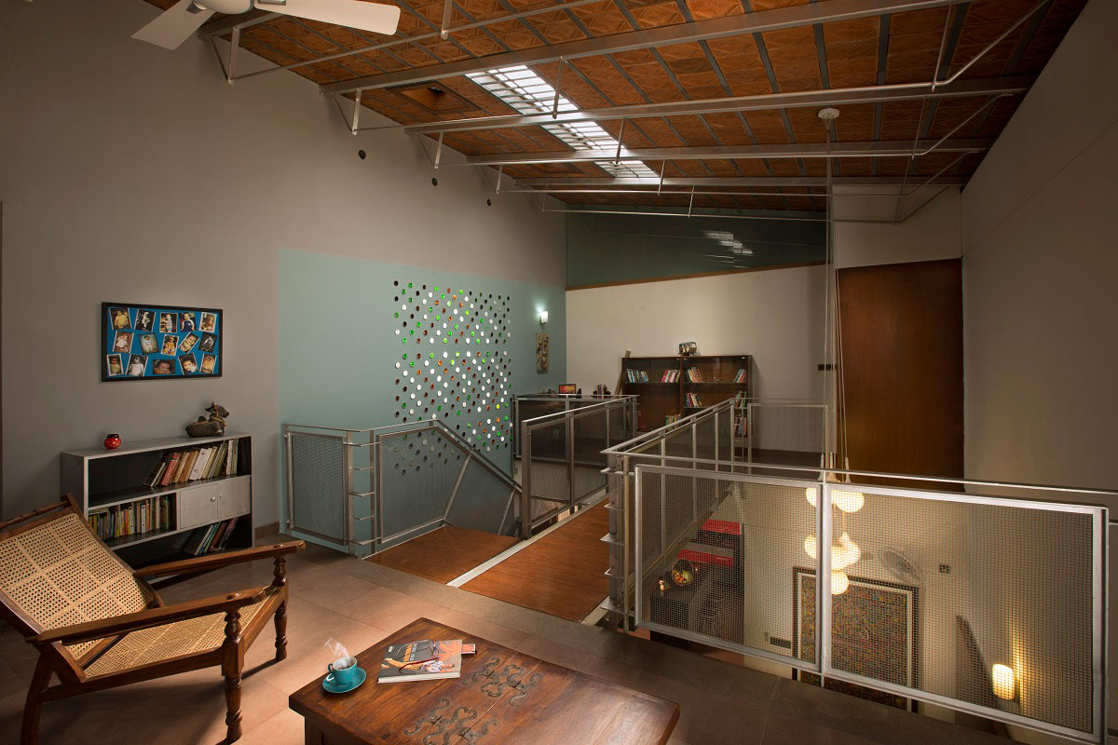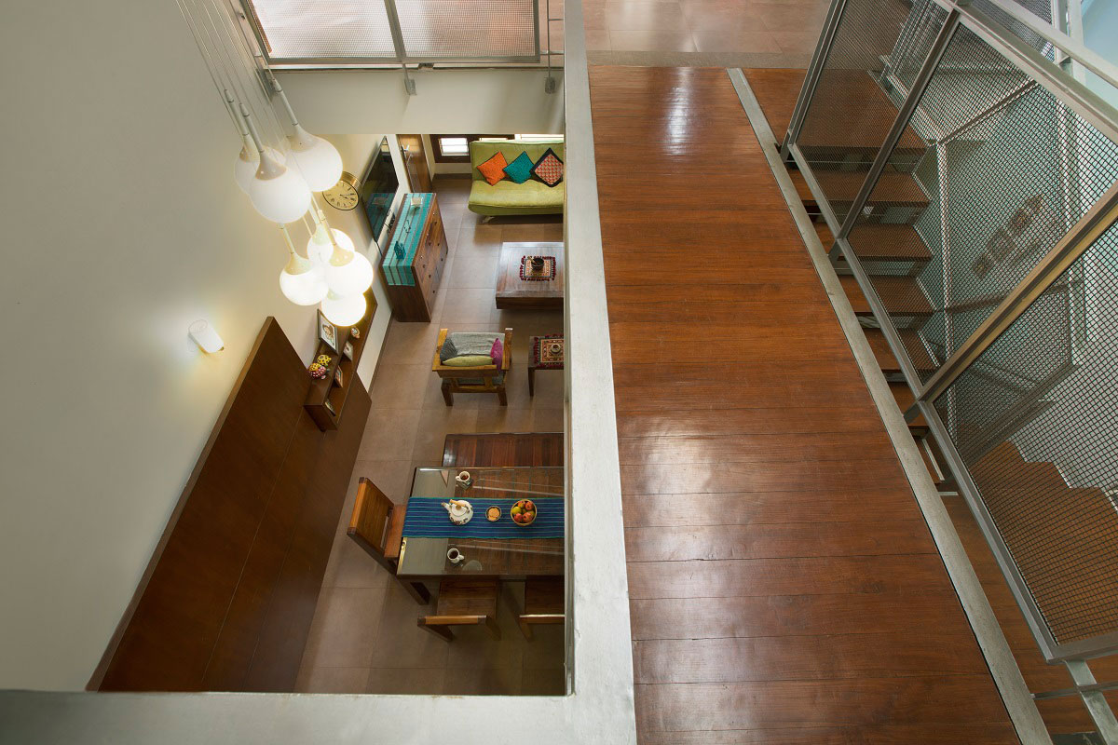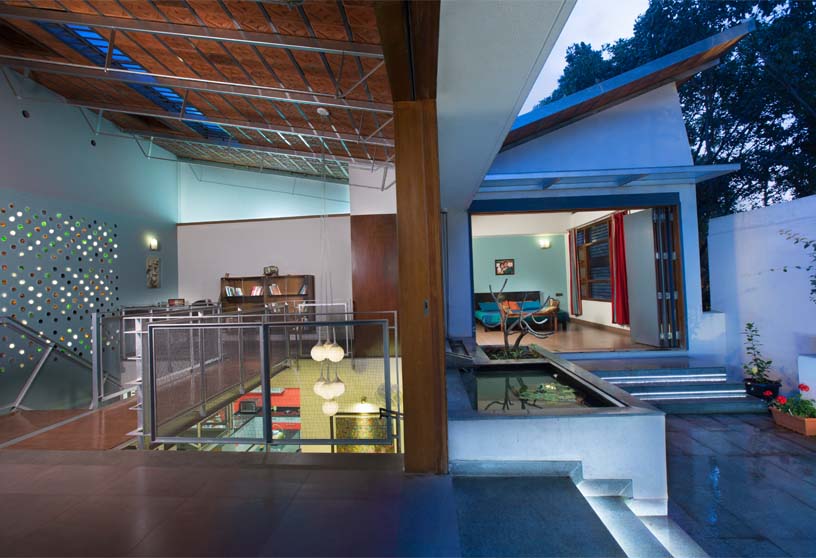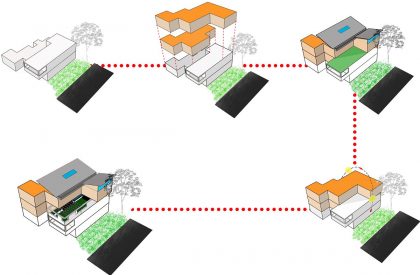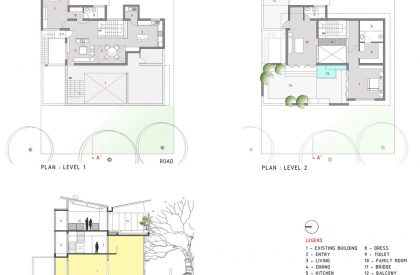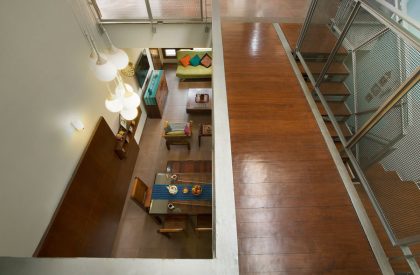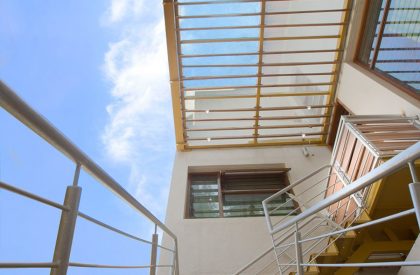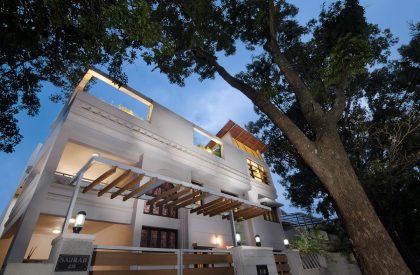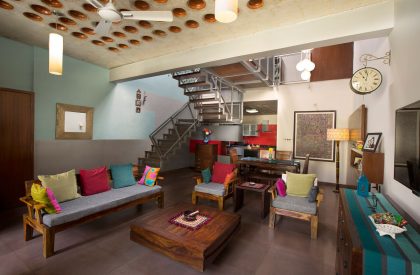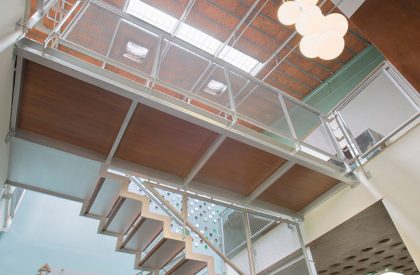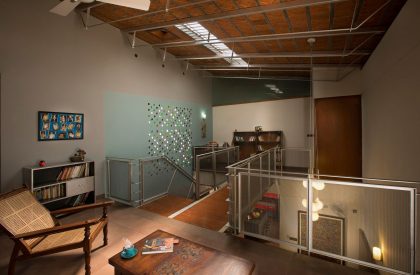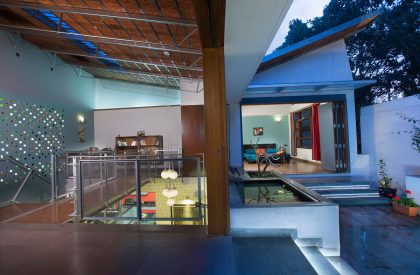Project Description
[Text as submitted by the Architect] The house is located on a green mahogany tree lined avenue in a residential suburb.
The addition over the existing house belonging to the architect’s parents needed to be flexible for the ever increasing and changing needs of the young family. The structure of the house is light weight steel fabrication factoring in the low bearing capacity of the existing building.
The introverted family spaces of house is programmed around a large open floor plan that consists of a living and dining space and an open kitchen is lit by the skylight in the double height volume of the dining area. The central double height volume dining with the tile roof harks back to the old colonial Malleshwaram houses that the architect grew up in.

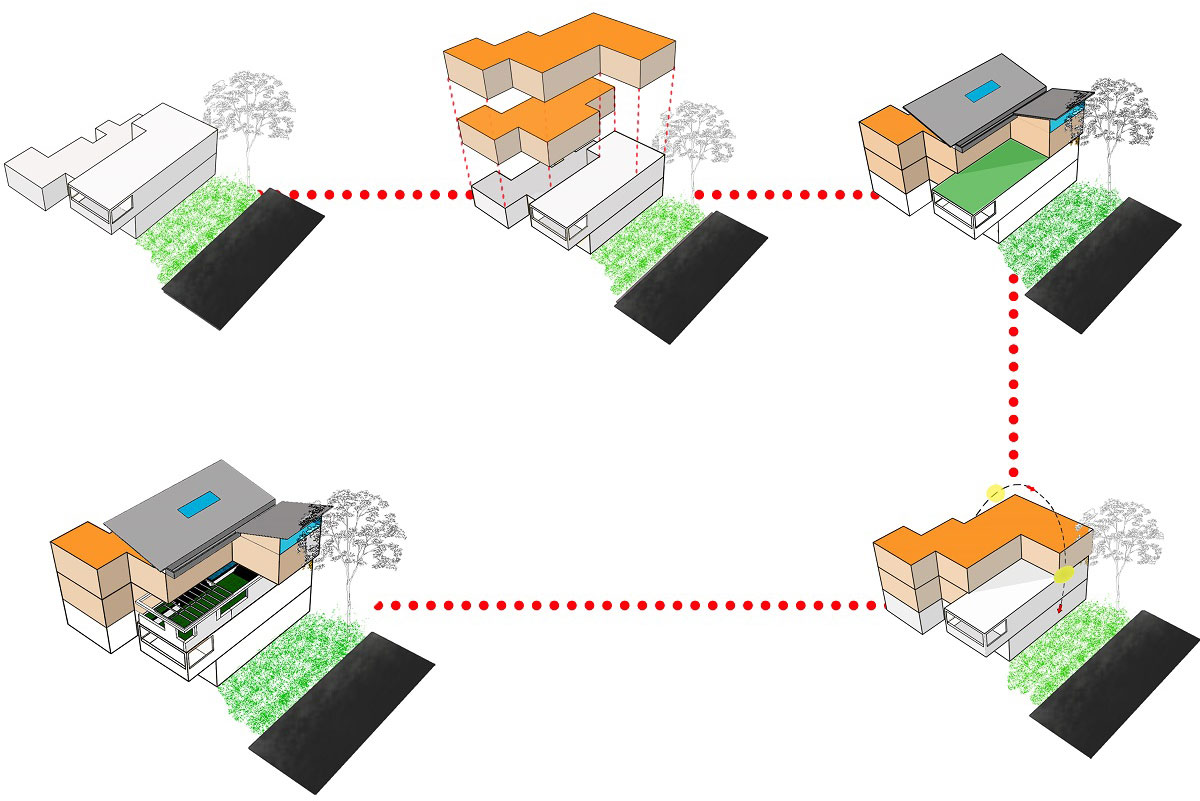
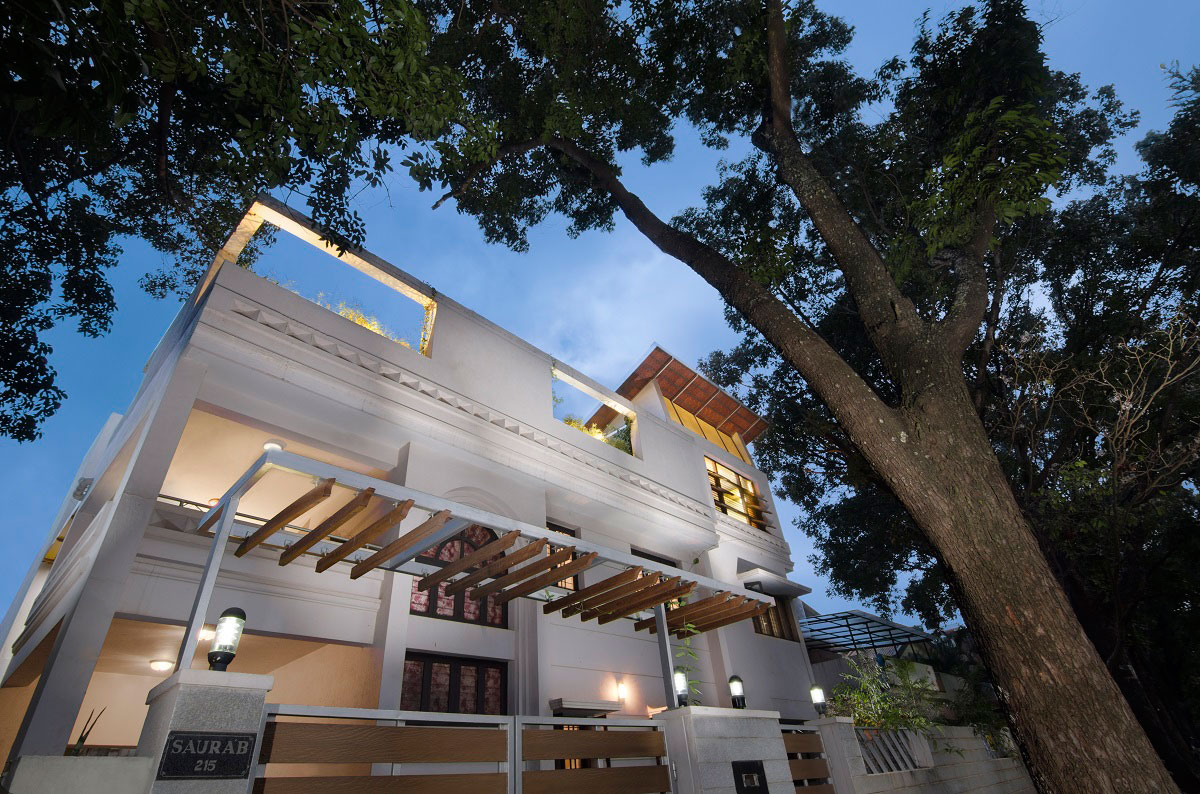
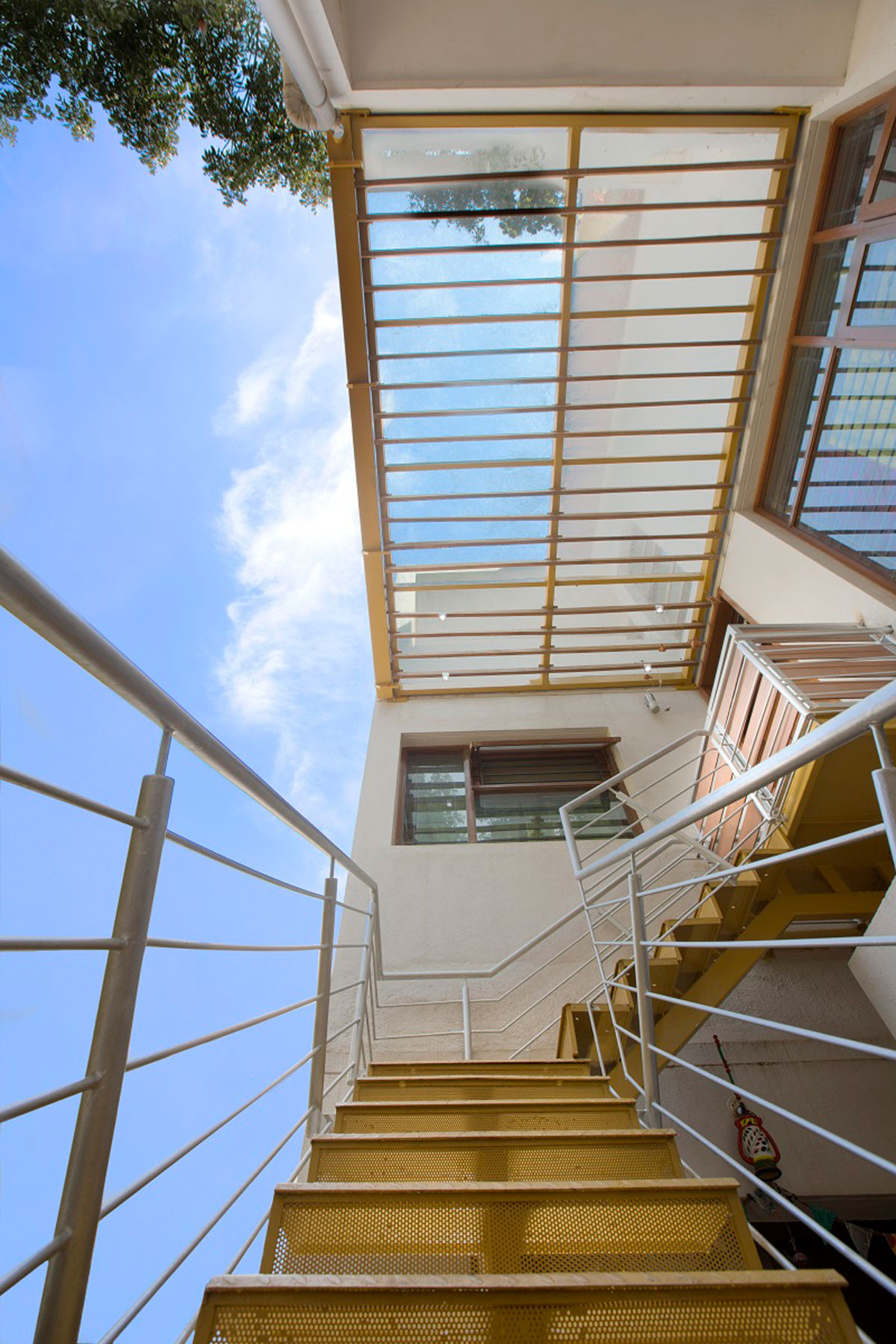
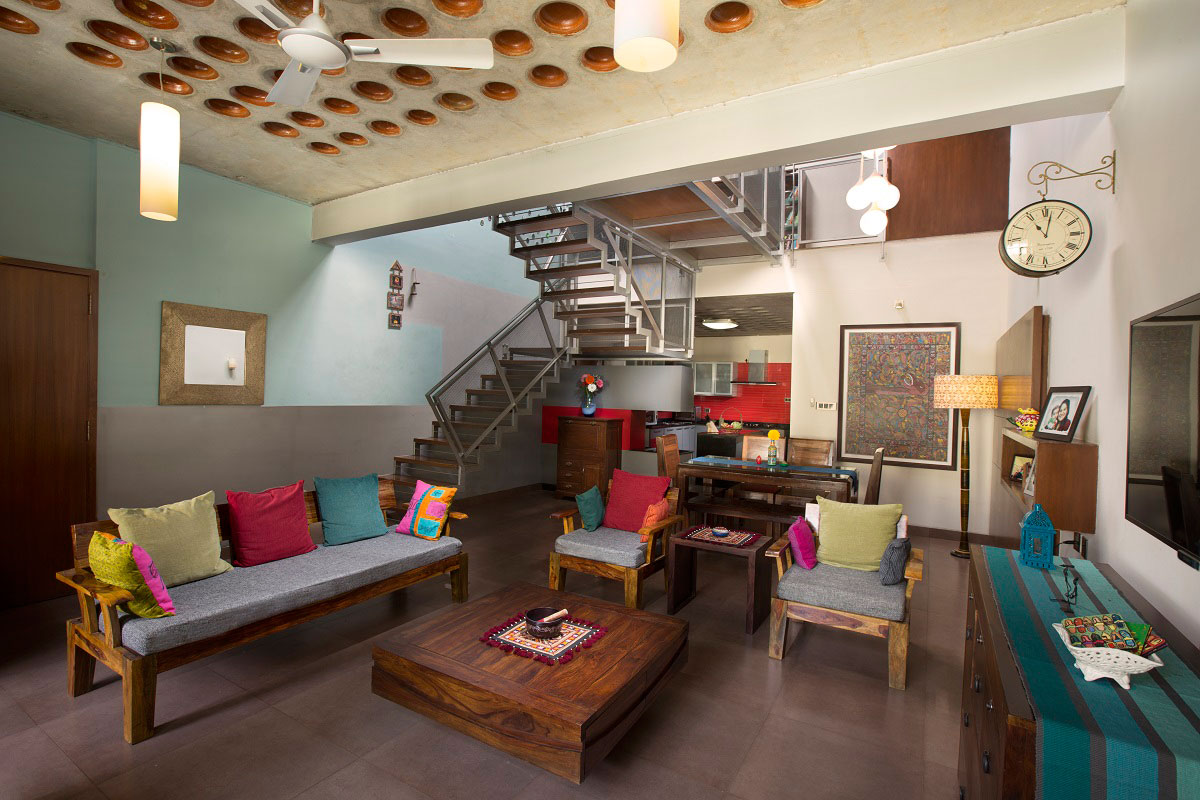
The section of the extension makes sure that the upper private spaces interact with the tree canopy . The bed rooms open out into a terrace garden. White concrete frames shade the terrace from the harsh western Sun. The butterfly roof with a central gutter that channelizes the rain water to a reflective pool in the terrace garden and then to the rain water harvesting.
The roof cross section consists of PUF panel insulated steel roof with an air cavity and bottom terracotta ceiling tiles reducing the level of heat gain. The section of the house and the use of industrial turbo fans make sure that the house is climatically sound.
