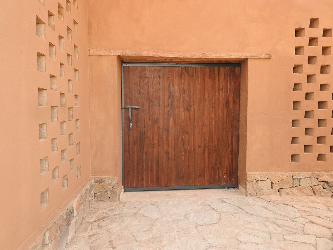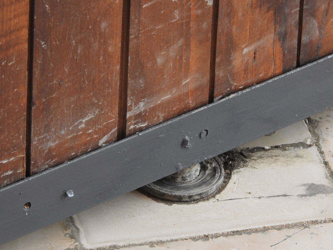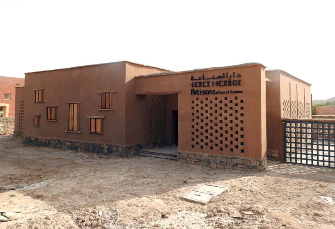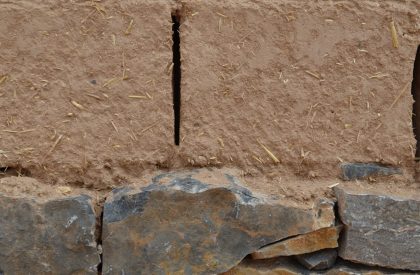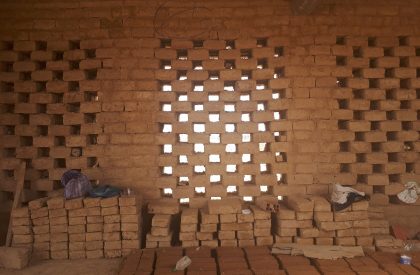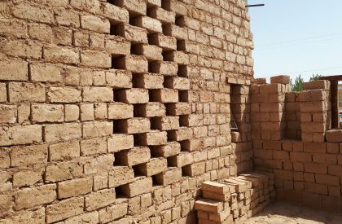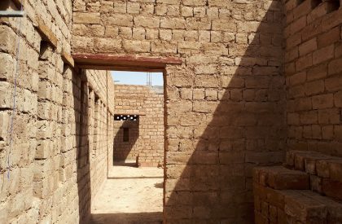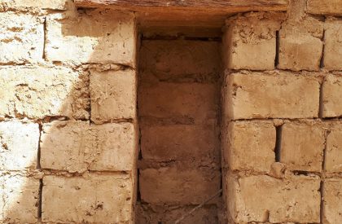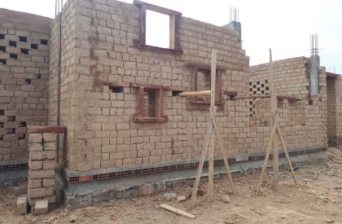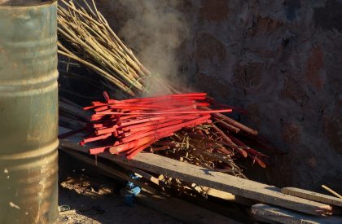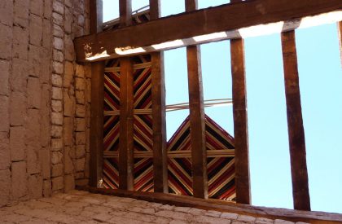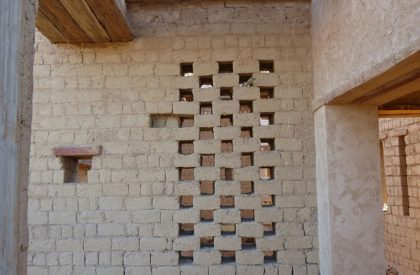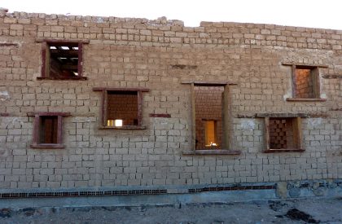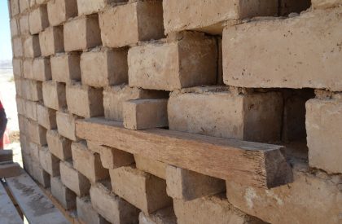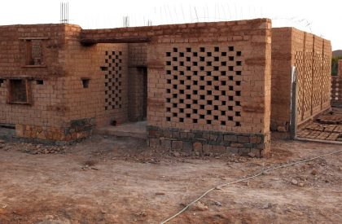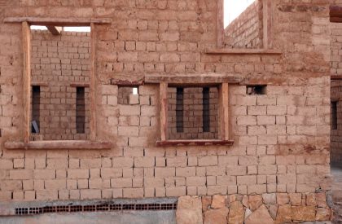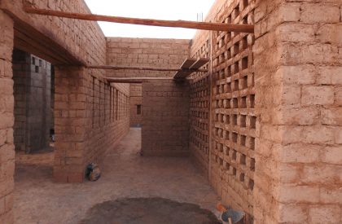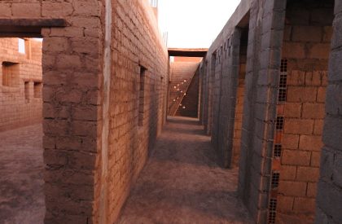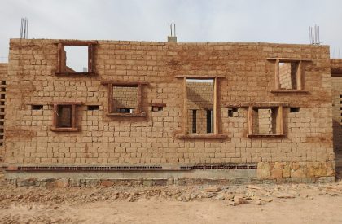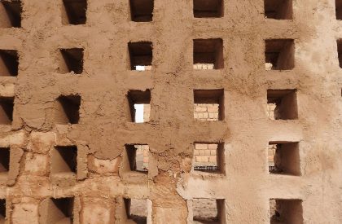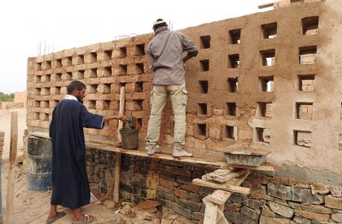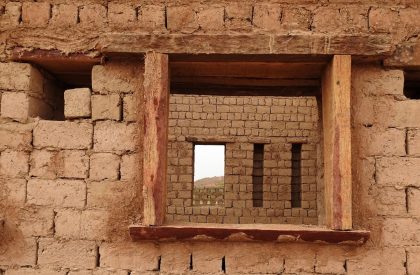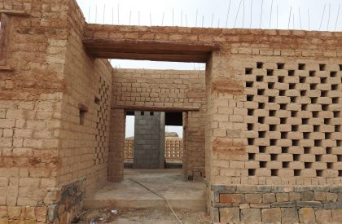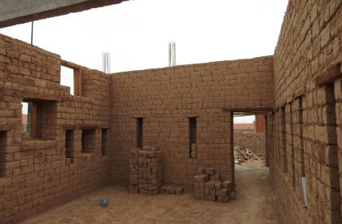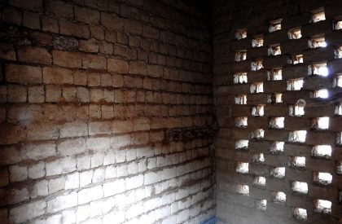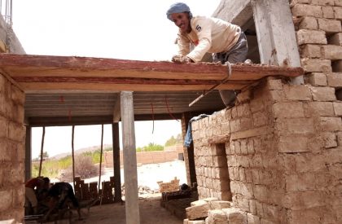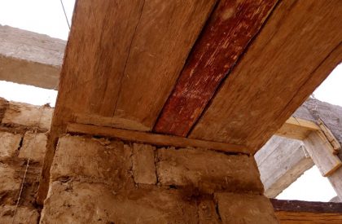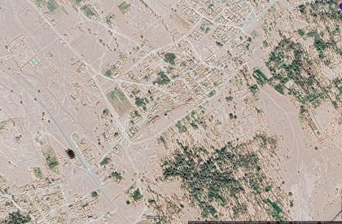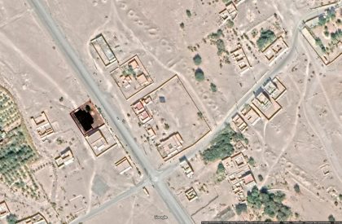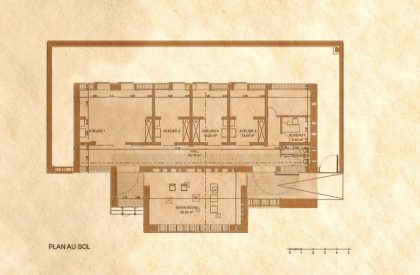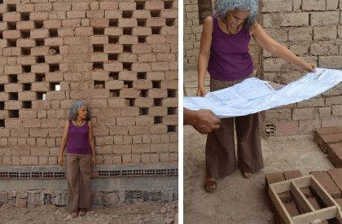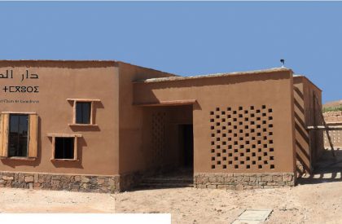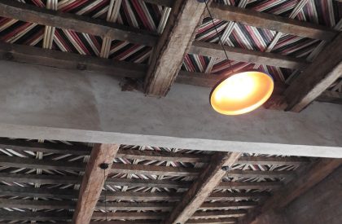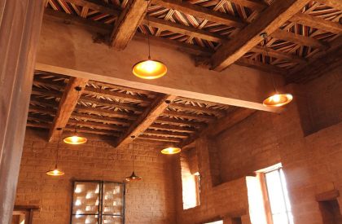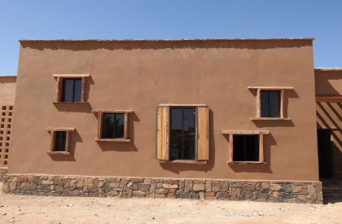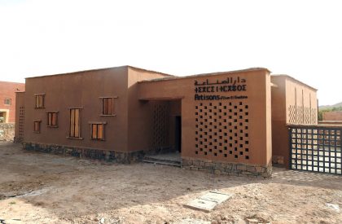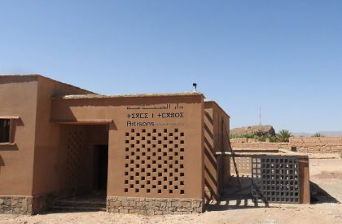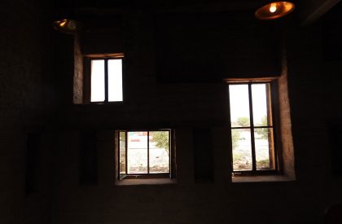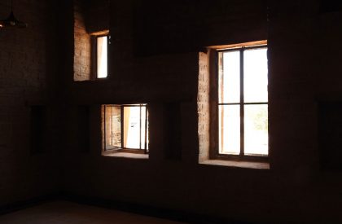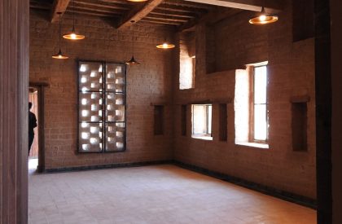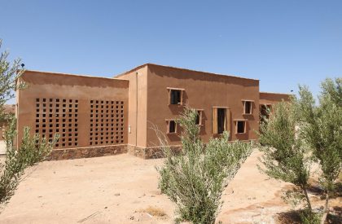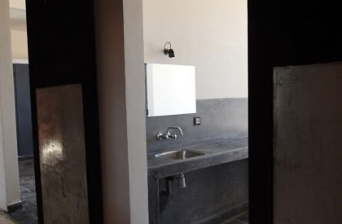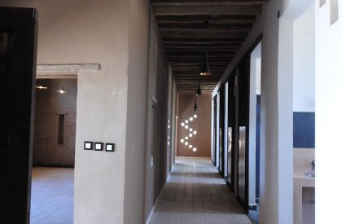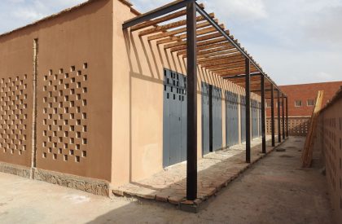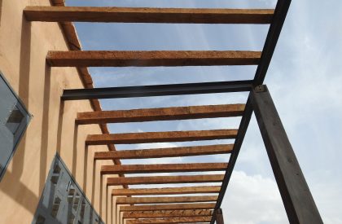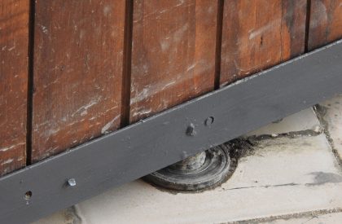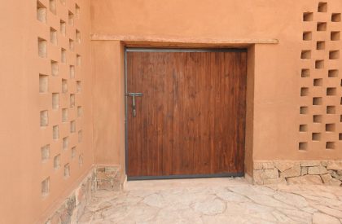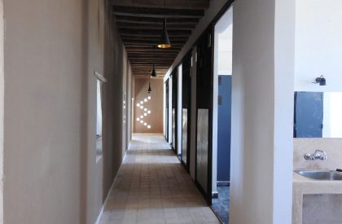Project Description
[Text as submitted by the Architect] Despite the current climatic context, the last few decades have favoured the generalisation of cement concrete to all architectures, even the most modest, in the arid south of Morocco.
However, the defence of historical architecture alone is insufficient to guarantee the full development of techniques derived from the vernacular over the long term. The preservation of heritage maintains the principle of segregation between so-called archaic architecture and so-called modern architecture. It is therefore essential to reintegrate biosourced architecture, made of earth and stone, into contemporary practices and uses of architecture. It is now necessary to put an end to the artificial marginalisation of these so-called “vernacular” materials by rethinking both the life cycle of architecture and the life cycle of materials in line with the real needs and dynamics of communities.
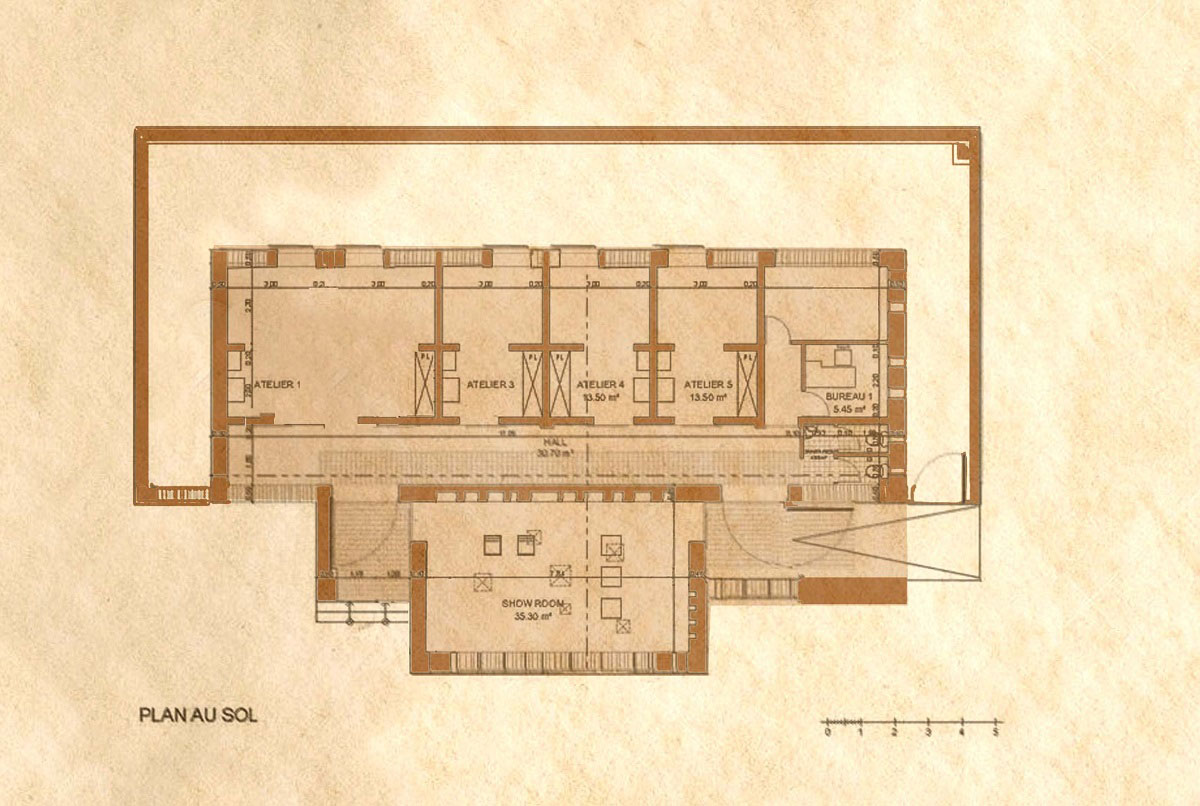
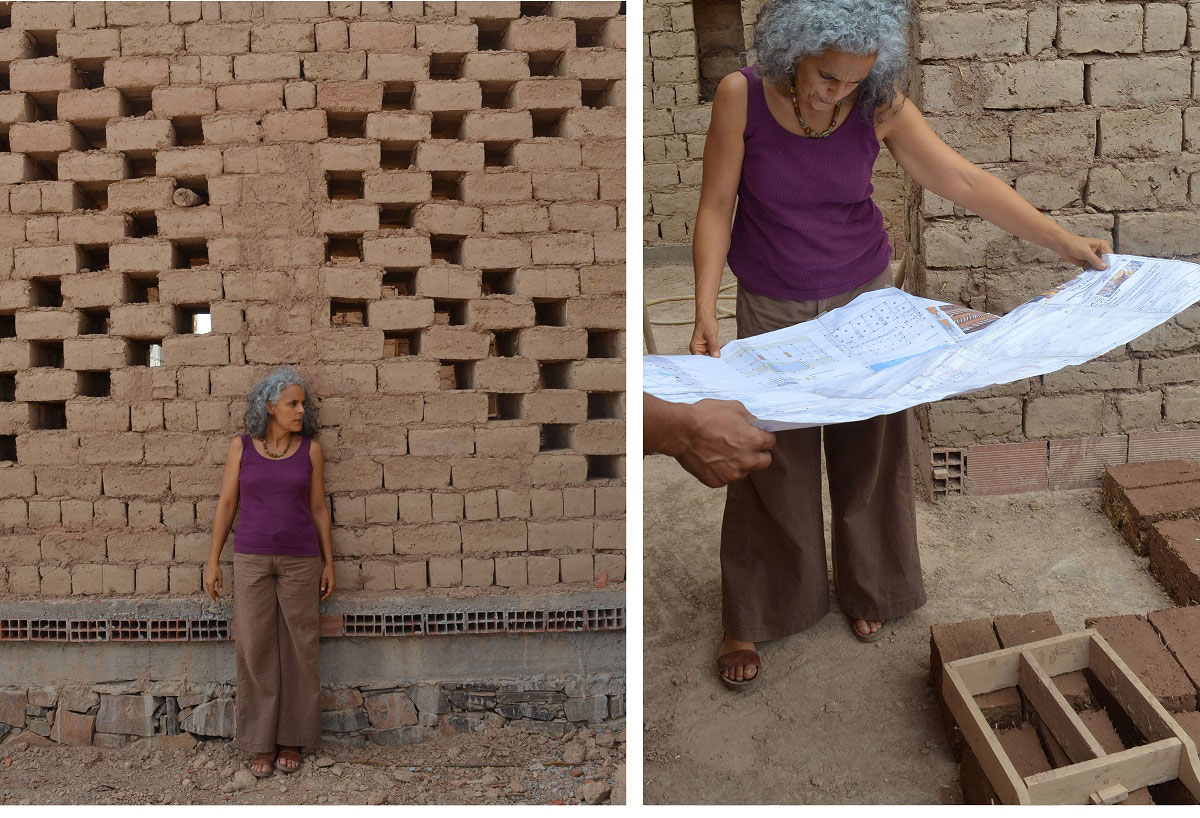
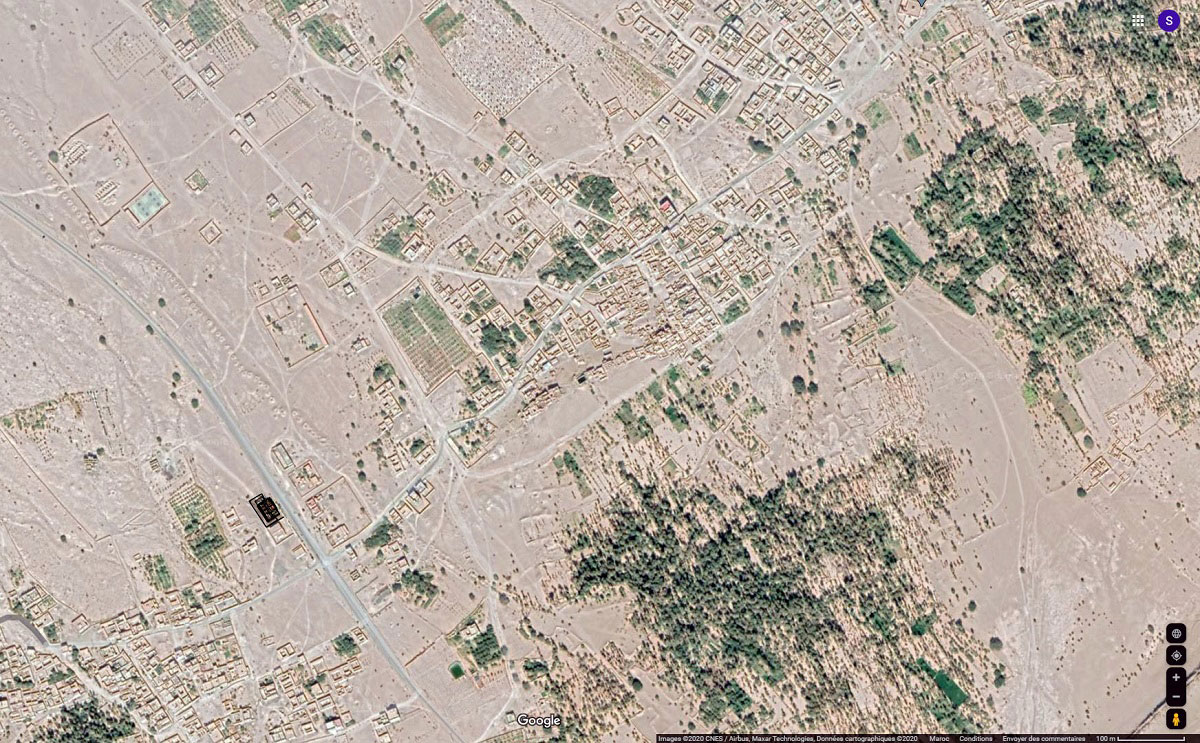
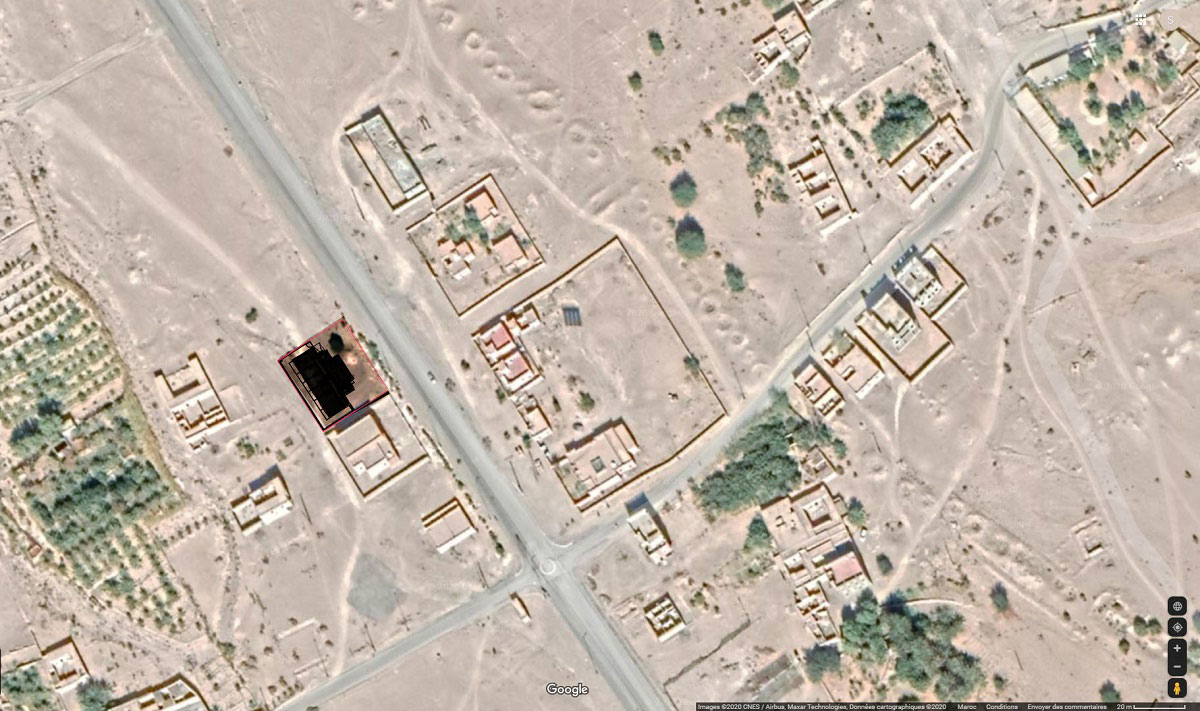
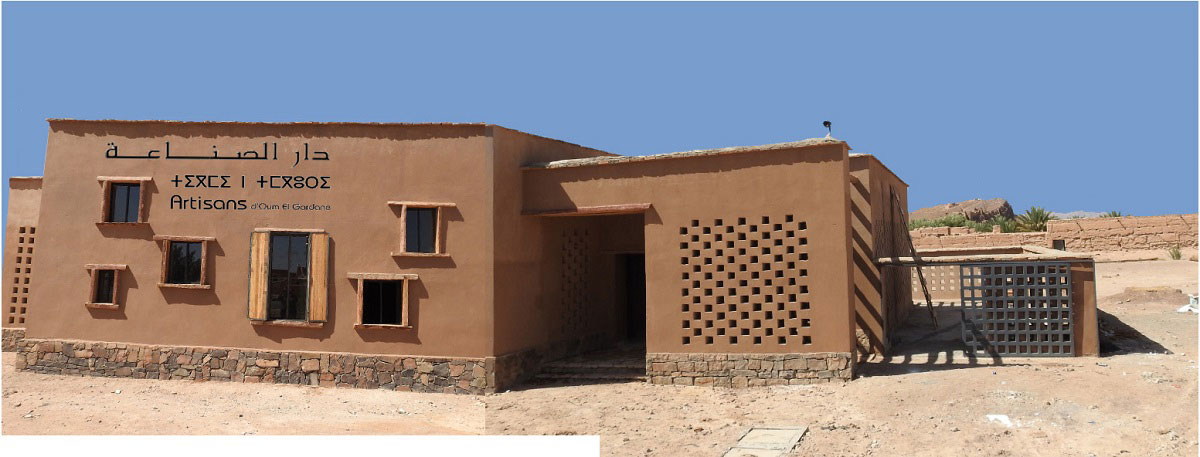
The Saharan regions of Morocco are already highly exposed to the risk of constant water stress and complex socio-economic realities. However, Moroccan communities have for centuries developed an engineering of resilience in the face of climatic hazards. The architectural legacy is immense: over a very long period of time, construction techniques, adapted to a particular context of extreme temperatures, have been developed. This method of building, using raw earth, local palm tree or local wood (accacia, gum, almond and carob trees), is now abandoned, even though it has proved its worth and has been able to renew itself over time.
The recognition of a responsible, quality architecture, concerned with social, economic and environmental issues is at the heart of our approach in the choice to use local materials as a priority, not without difficulty. Whether for housing or public facilities, this approach is more than possible: it is now necessary.
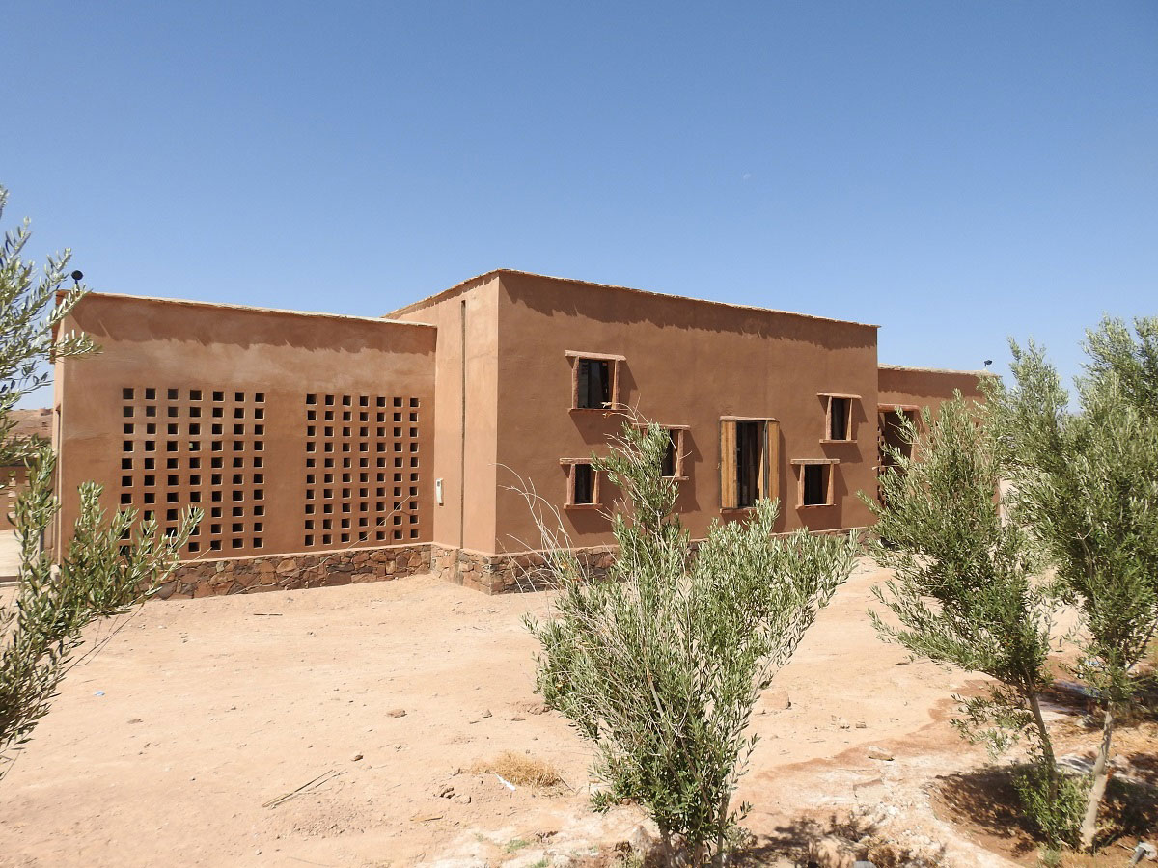
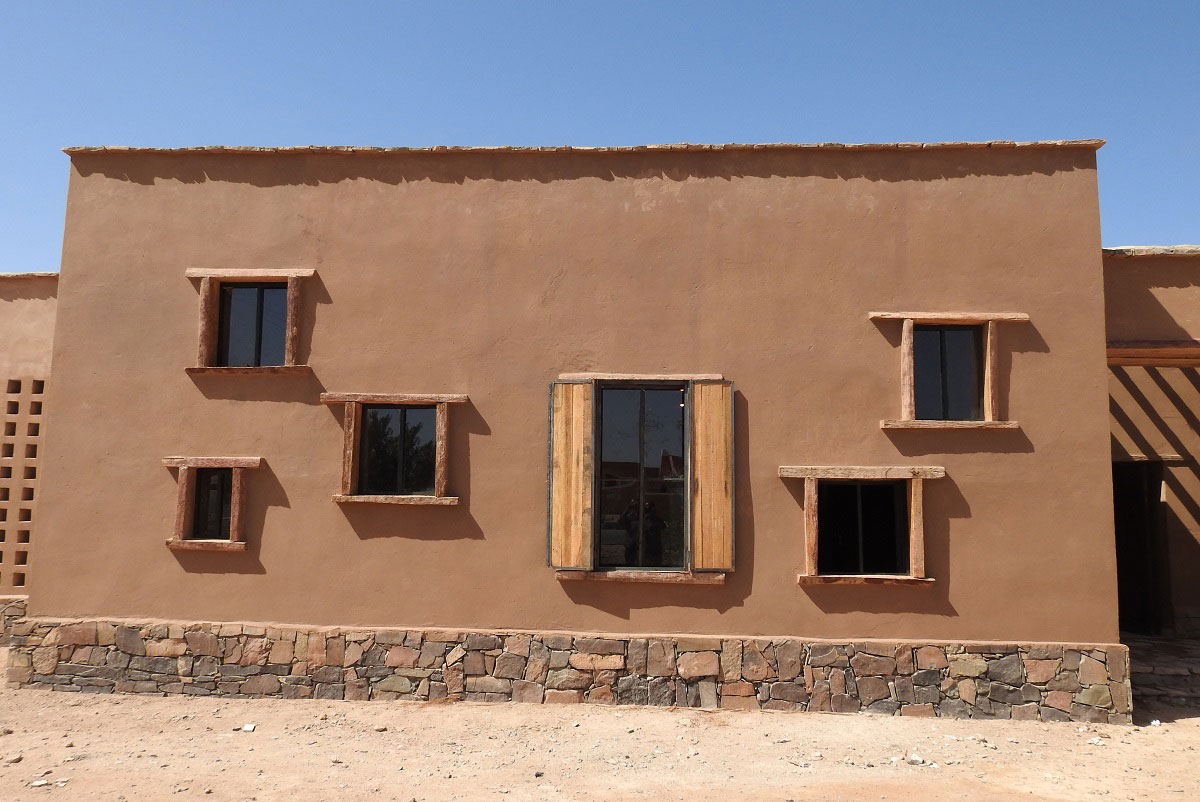
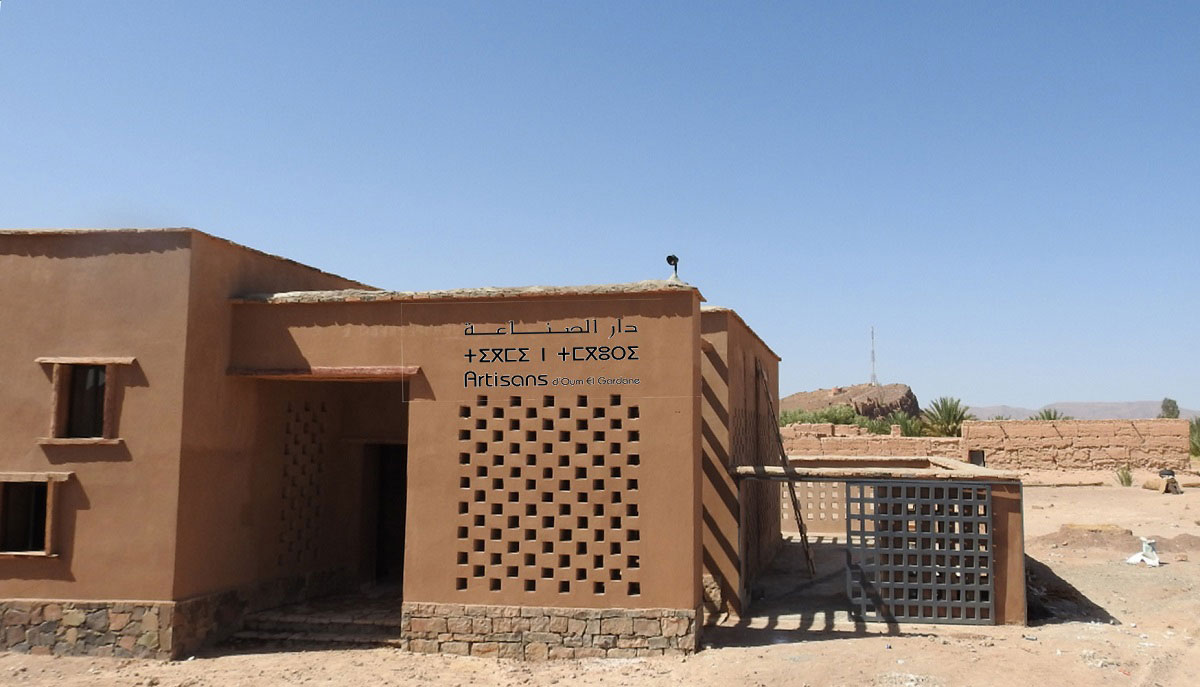
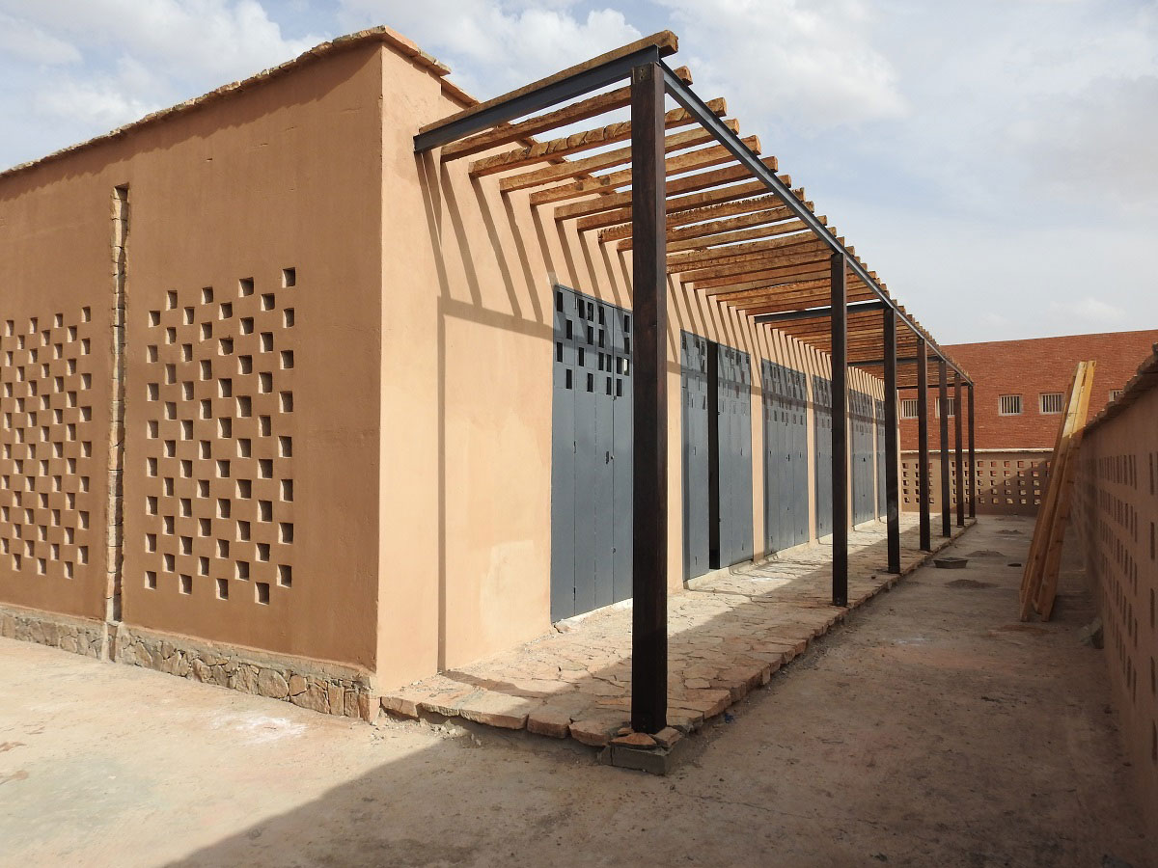
Morocco is not considered to be a major emitter of greenhouse gases (GHG) or pollution in general, yet it must reconcile economic and social development with the mitigation of its environmental impact. However, the building and public works sector contributes to the deterioration of the ecological and socio-economic environment. Firstly, cement concrete construction is one of the main contributors to greenhouse gas emissions in regions where industry is scarce and agriculture is not very intensive. Cement plants are the main contributors to CO2 emissions. Secondly, buildings require continuous air-conditioning during the coldest and hottest periods, adding to the energy bill. Finally, there is the question of final waste. The lack of a recycling channel for cement concrete leads to increasing waste that accumulates in the vicinity of conurbations. In this context, the use of new construction methods becomes a necessity. Ecoconstruction / ecodesign Creation, rehabilitation, reconversion or restoration are all modalities that are offered to the architect to question ecodesign in the Moroccan context. Ecoconstruction means thinking about action and gesture.
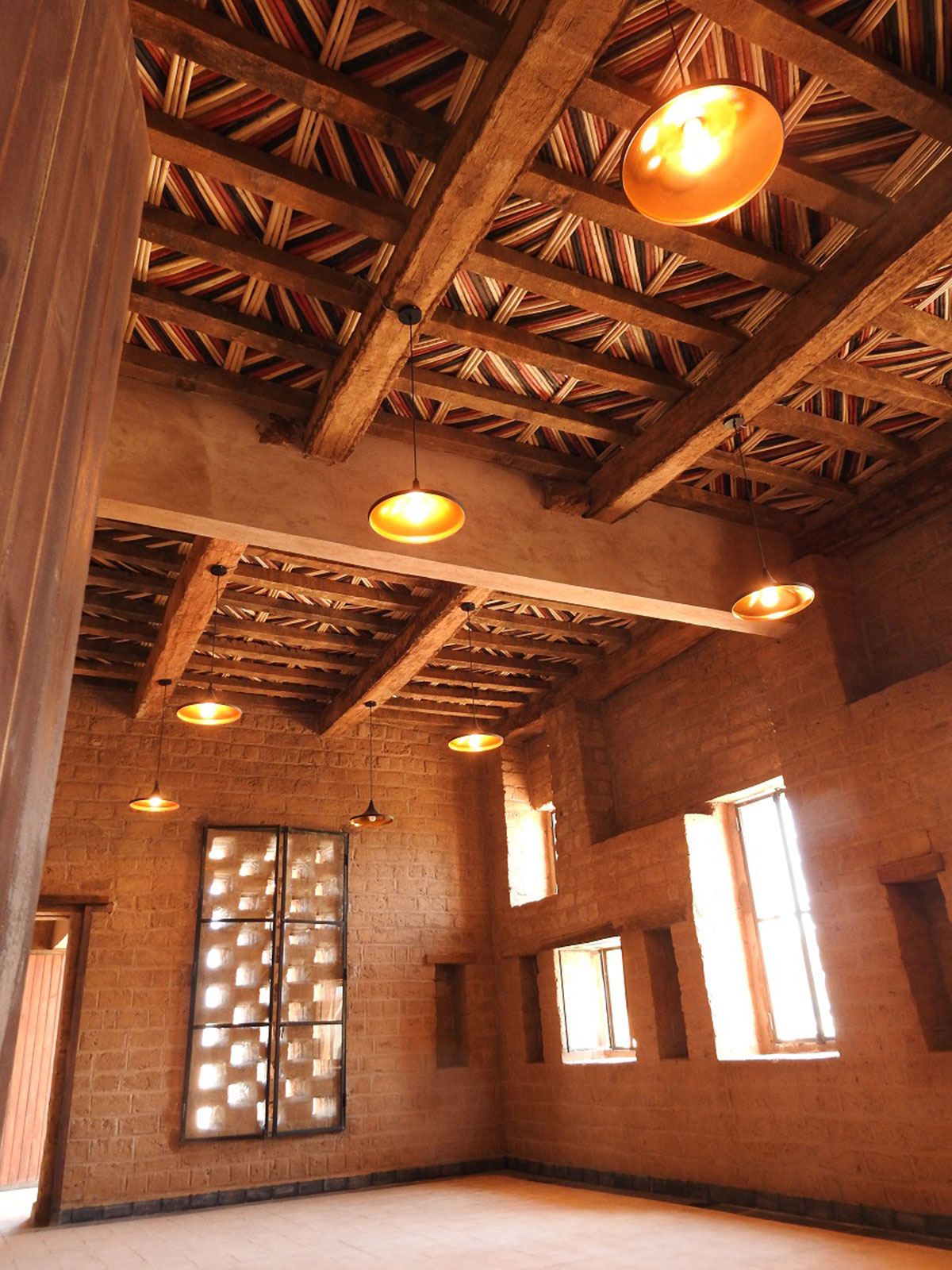
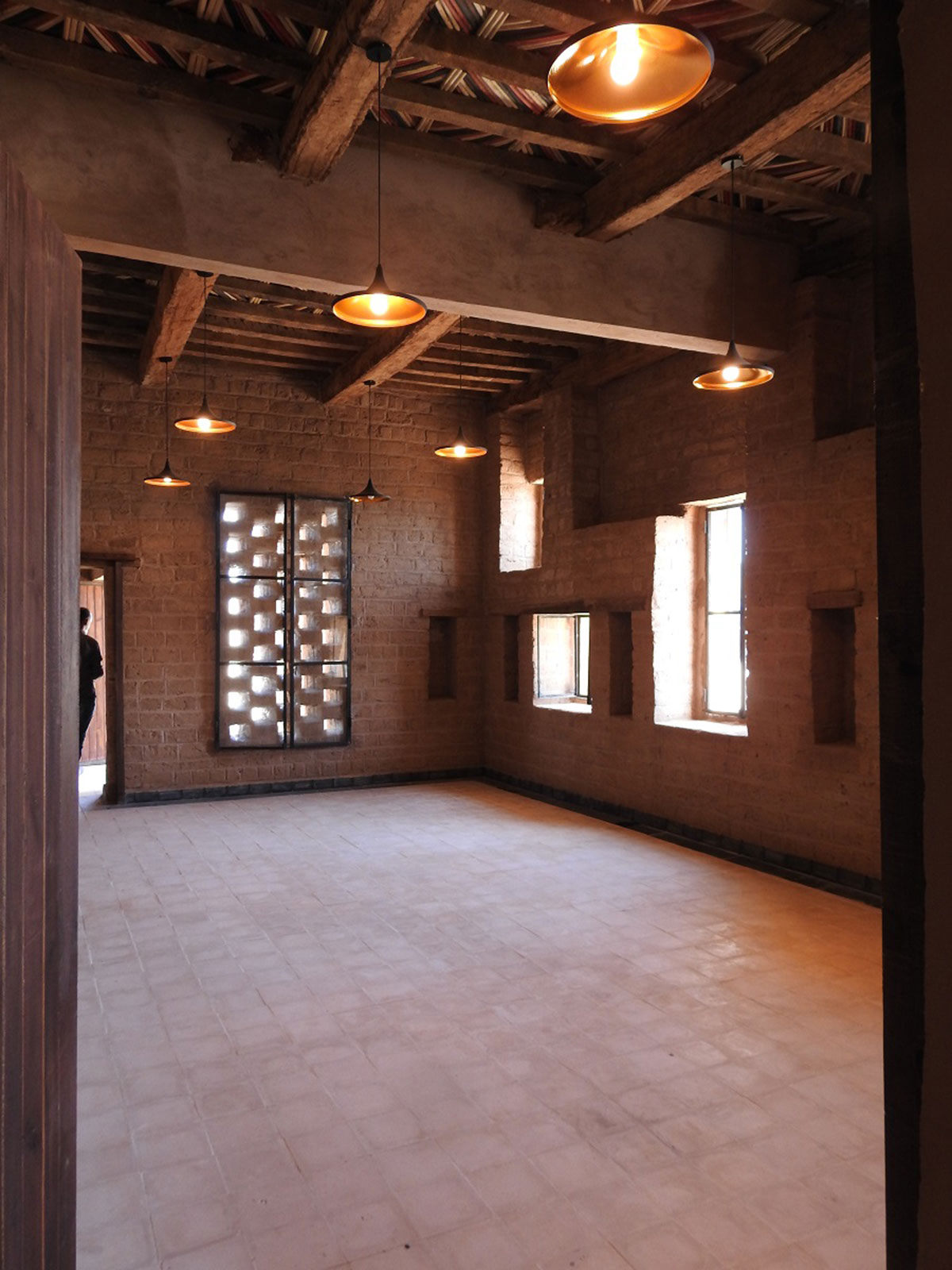
CONSTRUCTION
Here, innovation has been favoured in order to meet the specific specifications of programmes relating to the development of local production: basketry, weaving of traditional tents, jewellery, ironwork, etc. The project consists of production premises associated with a show room for presenting the products made by these artisans (men and women).
The programme encouraged the choice of these materials as a priority while designing practical and easy-to-maintain work spaces: on the one hand an attractive show room highlighting local techniques, on the other hand a structure that is quicker to build and easier to maintain.
The building must embody its function and give a positive image. The architectural decision was therefore to translate the project into a volume so that it would be visible from the outside: a stone façade with motifs borrowed from local vocabulary and acting as small skylights would present the place to the visitor. These same small dormers will also allow the interior to see the exterior in a special way and give potential buyers an idea of the possibilities of the material.
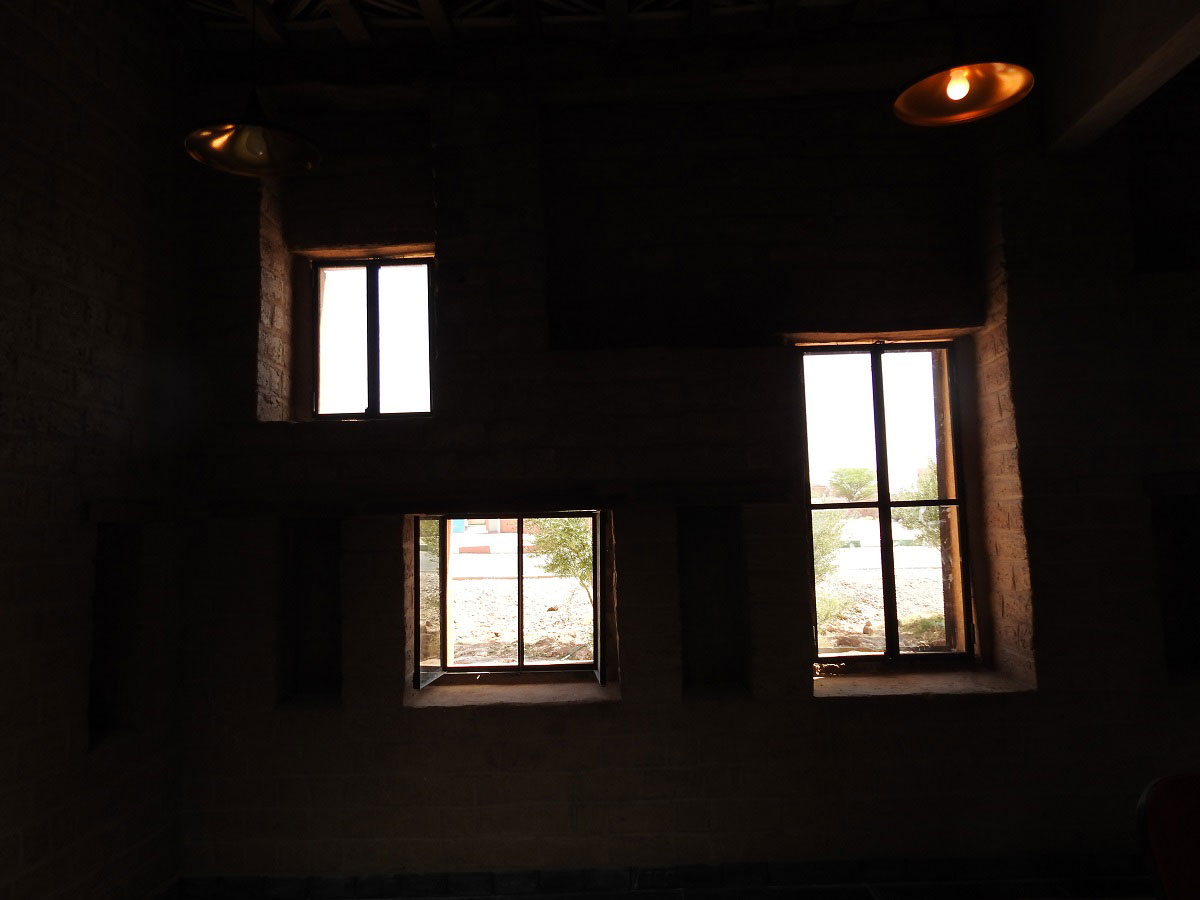
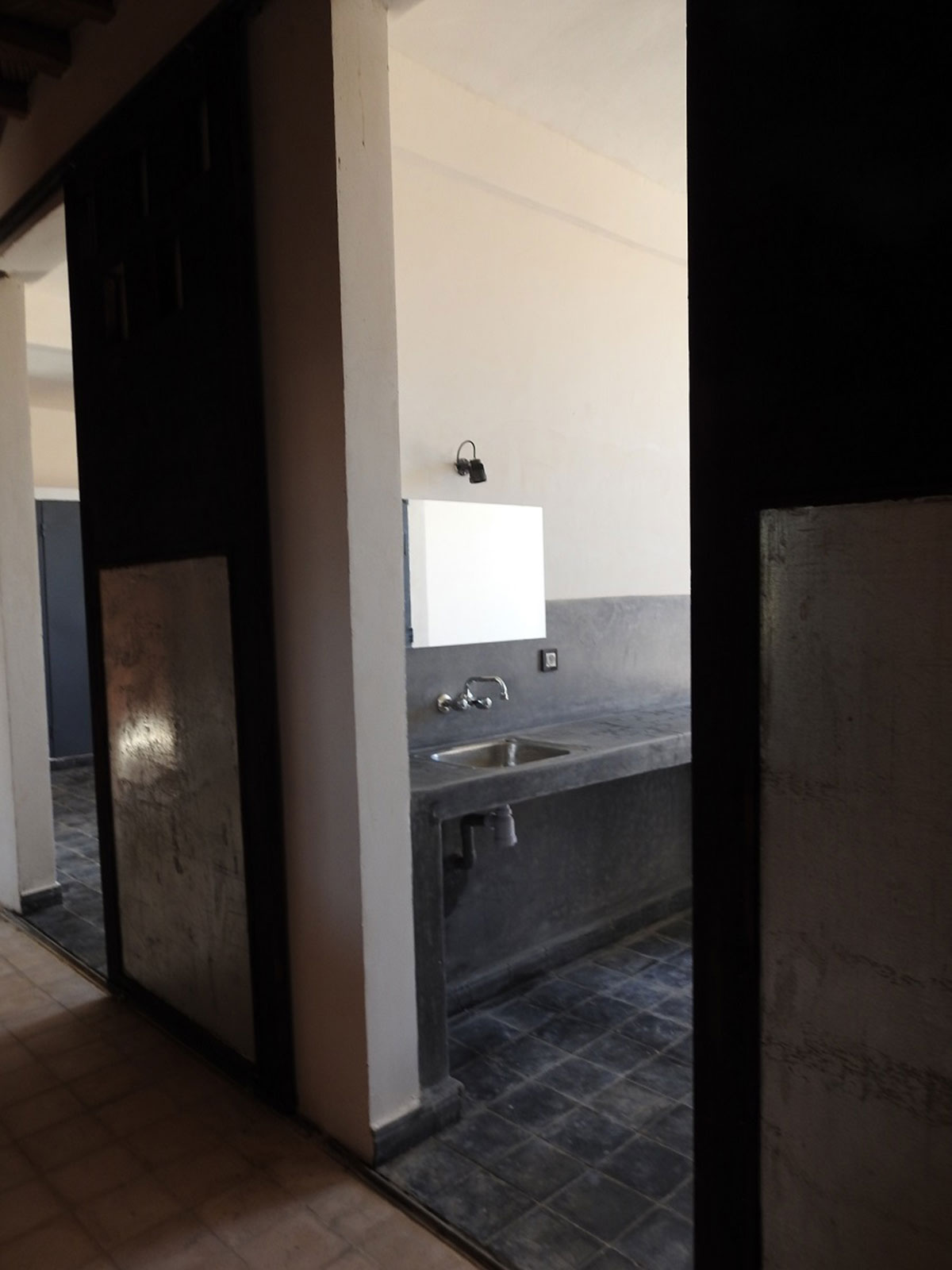
On either side of a corridor that integrates an entrance hall and storage, sanitary and office areas, a large showroom and workshops are shared. The production rooms are made of reinforced concrete as is the structure of the whole (Moroccan legislation imposes the structure in reinforced concrete), the service areas and the presentation room are made of adobe (on a bed of stone with reinforced concrete foundations or soles) and the framework is traditional tataoui, a braiding of coloured palms or laurels dyed in a cauldron without any cement.
The show room is turned towards the outside with a series of possible views and in the background, the workshops :
– with access to the outside for possible extension (outdoor operations); In the rest of the plot, outside, a water point is installed for outdoor activities.
– with one sink per workshop, cupboards for tools and precious belongings are embedded in the walls; in APS the workshops will offer several spatial devices according to the expected production categories ;
– hall, office, stock and sanitary facilities.
The doors on rails or on crapaudine (local architectural heritage) will be in corten steel with the same openings as in the BTC perforated walls for ventilation and filtered lighting.
All the interior spaces are ventilated by traditional local systems of small skylights; a pergola system also takes over to create shade and draughts on the workshop facade.
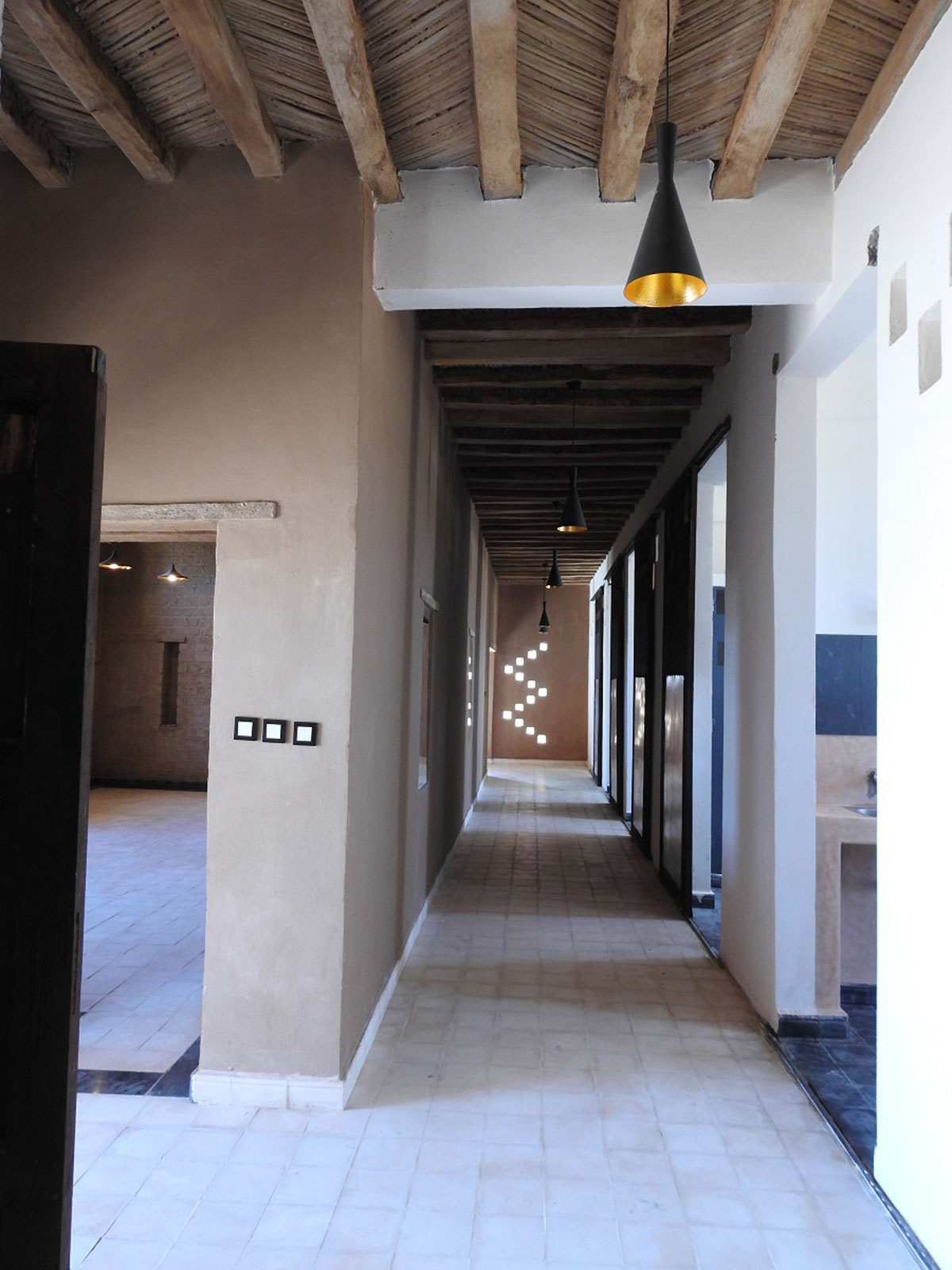
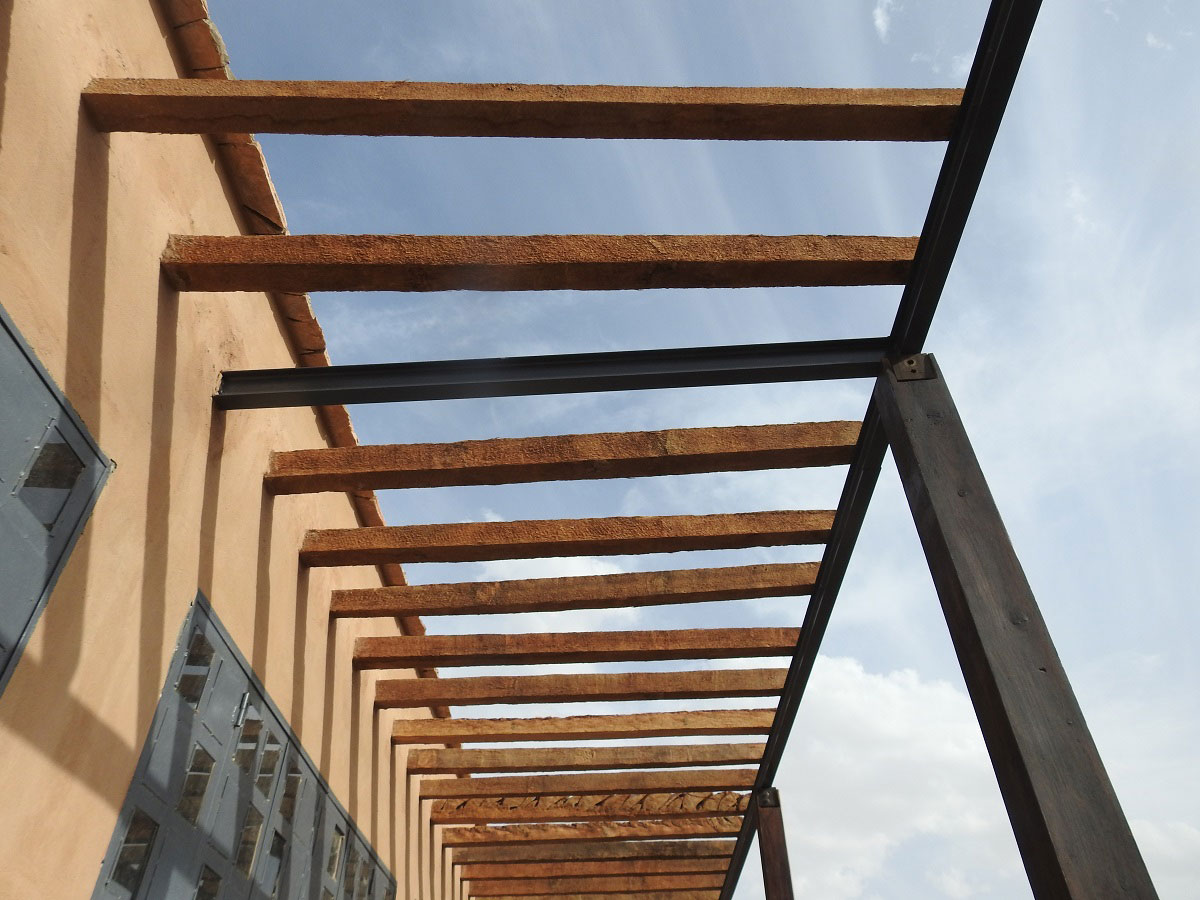
Glass panes allow objects to be seen inside; a system of wooden shutters on metal structure inside will protect the showcases from theft or destruction. Zenithaux skylights will punctuate the interiors to avoid too much dazzling light that would prevent manual work.
INSULATION/VENTILATION/THERMAL INSULATION
Because it is a production unit, it has been designed to take advantage of natural through ventilation which consists in creating draughts using simple mechanisms such as wind or thermal draught by placing multiple air inlets: here openings on the upper parts of the building are associated with simple grilles and window devices to be adjusted on the façade (facing the prevailing wind/outlets on the opposite side). Warm air rises because it is lighter than cold air. Cold air in turn heats up and so on.
Dormers placed high up in the room allow the roof to be ventilated into a warm zone, but other small glass dormers with glass blocks will be recessed in the façade to light small spaces without letting dust enter the building. The draught will pass over the height of the building so as not to disturb the workers and simply to cool the roof.
GOOD MARKET
Needless to say, this project is at a very average cost, proving that it is possible to build economically with local materials while offering an attractive building.
