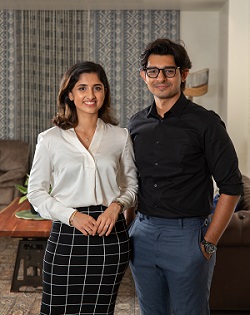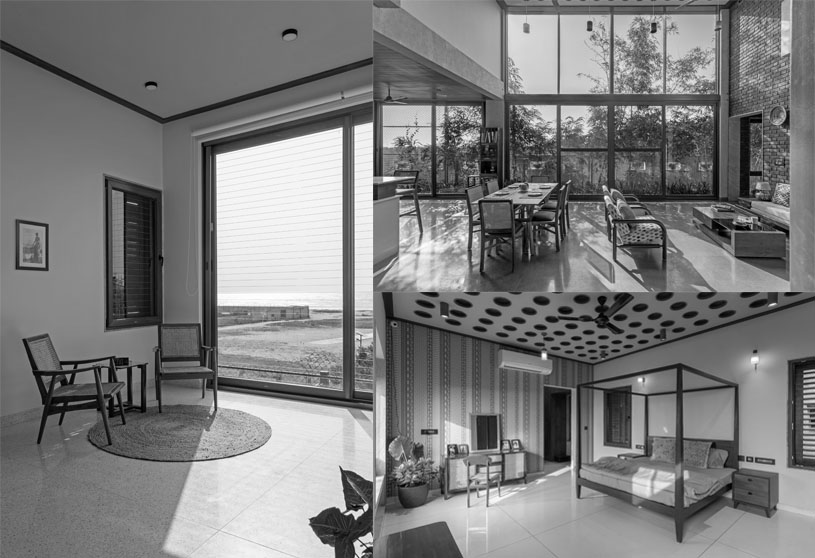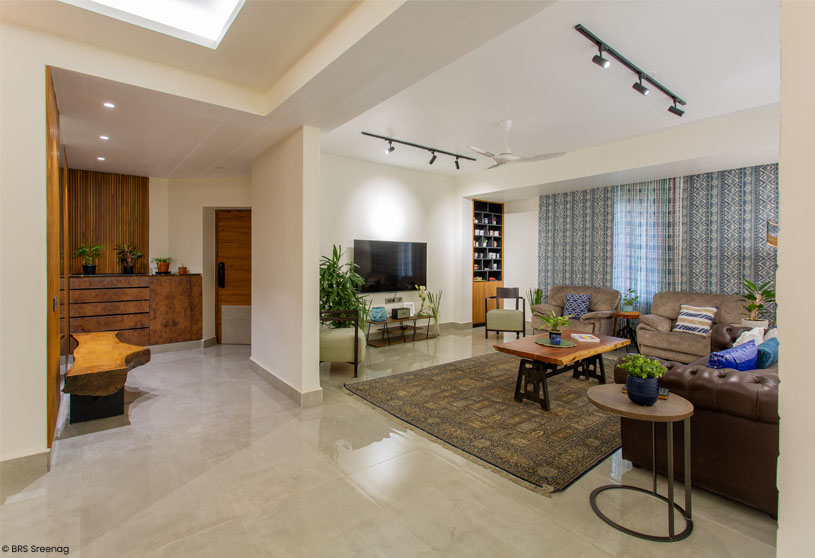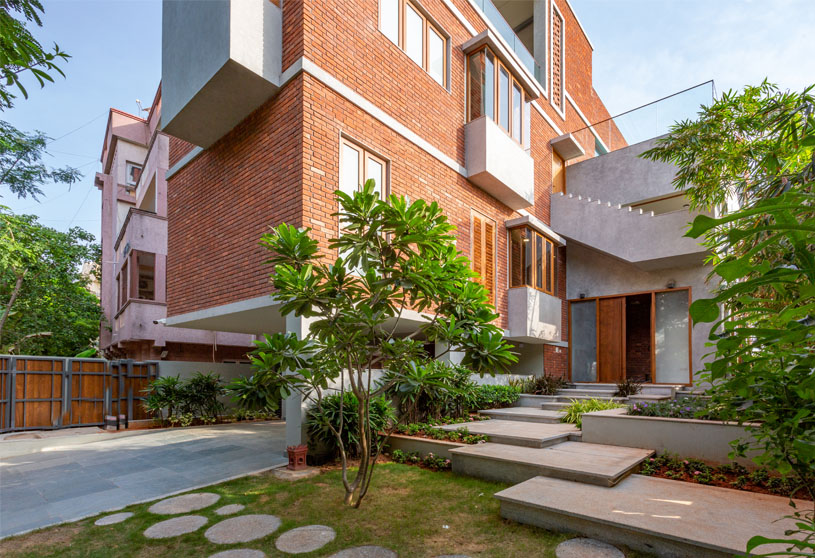(“Text as submitted by Architect”)
 Ammaar Chowdry
Ammaar Chowdry
Ammaar completed his bachelor’s in Architecture from the MEASI Academy of Architecture. He was awarded the Best Outgoing thesis on his project titled ‘The Utopian Grave’ that envisioned built form as a catalyst of emotions. He then gained experience at reputed architectural practices like MOAD, Celnikier Grabli Architects (Paris), and KSM Architecture, where he represented the firm at the World Architectural Festival in Berlin. He consequently set up his private practice under the banner of s+a.D Studio, which has completed multiple projects across South India. The most notable is “The Village Home,” which received accolades for its sustainable approach to design. He also set up a training institute for architecture students and has successfully taught over 300 students.
He was awarded the “Invest your Talent in Italy” Grant by the Ministry of External Affairs, India, in collaboration with the Italian Trade Agency and Uni-Italia. In Milan, he got the opportunity to associate directly with Pritzker Laureate Sejima Kazuyo of the design firm SANAA to work on the Inujima Art Island Project, Japan.
Mridula Chowdry
Mridula, a Senior Architect and Partner at ED+ Architecture, graduated in 2018 as a Gold-medallist from the School of Architecture and Planning, Chennai. After gaining professional exposure at two international firms in Bangalore and Malaysia, she completed her thesis exploring Vertical Urbanism in the city of Chennai. She graduated as ‘The Best Outgoing Student of the year 2018’. Her curiosity in exploring various forms of spatial expression led her to work with cutting-edge architectural tectonics pioneers during her Master’s at The Bartlett, UCL in London. Her exposure to the various robotic means of building material fabrication led to her research paper on redefining structural glass by combining hand-Crafted blown glass within a steel mesh as a novel architectural façade. This method was greatly commended by Ar. Patrick Schumacher during her time at The Bartlett. Her experience in the Material Architecture Lab in the UK further widened her perspective on the global architectural discourse. It piqued her interest in architectural innovation and spatial exploration through digital mediums.
Her past work experience includes RSP Bangalore, Ong& Ong Kuala Lumpur, and KSM Architecture Chennai. Today, she believes in building socio-culturally rooted, future-driven, and visually expressive architecture that draws from its context, using modern materials and technology to carry forth past traditions.
As a professional, she believes in promoting a speculative environment that questions the layers involved in the process of urban and architectural design realization. Specializing in luxury private residences and large-scale residential developments, her portfolio explores different planning principles within each project. A firm believer in site-specific responses to each brief, she tailors each project to the needs and ambitions of the client. Having developed an interest in sustainability and related global trends in the Architectural discourse, she aims to find a way to translate international perspectives as obtained during her experience abroad to our social context.
Practice Ideology
The fundamental underlying principle of the practice is envisioning the built form as a pragmatic realization of the client’s dream. At ED+, the architecture reflects the site and the context. Every design is made sensitive to the land on which it is built – complimenting the surrounding landscape and enhancing its capabilities. Functionality becomes the focus of a strong belief that the built form has a high impact on everyday life, making every design a reflection of the environmental, climatic, and social context.
The practice’s vision is to find new solutions to tackle the ever-changing challenges in today’s urban built context. We aim to bring about a benchmark in contextual design with an active engagement in the innovative use of local crafts, materials, and resources. The team comprises multidisciplinary individuals working in a highly collaborative manner to produce integrated, responsible designs.


