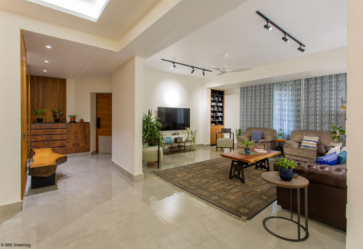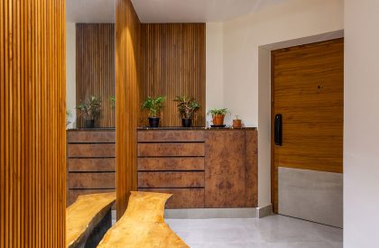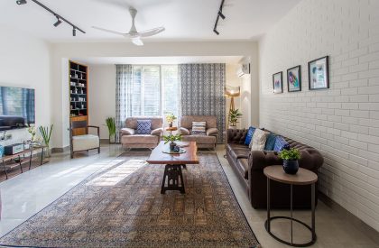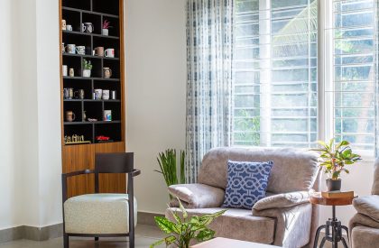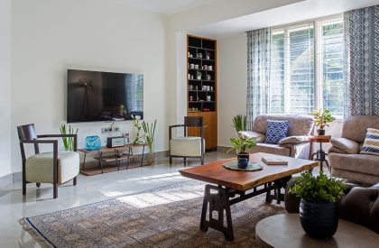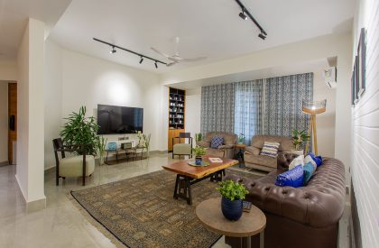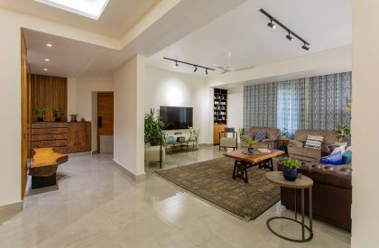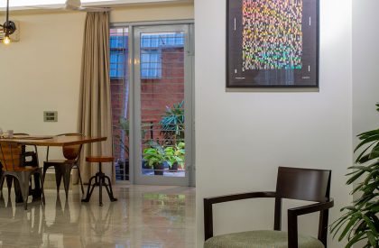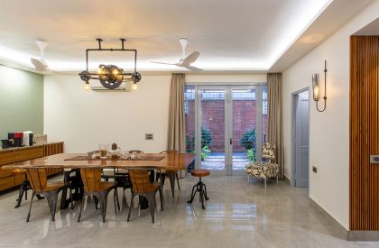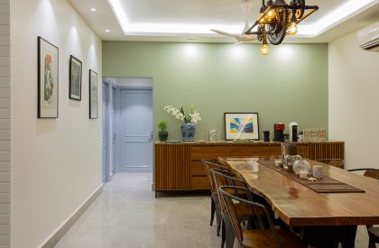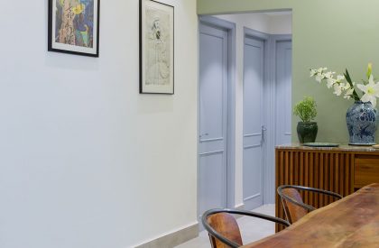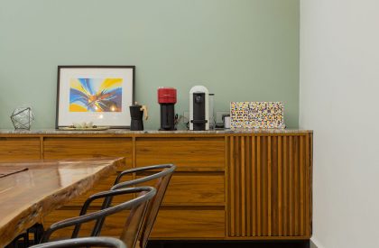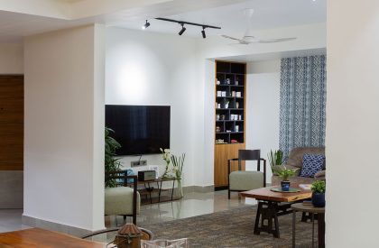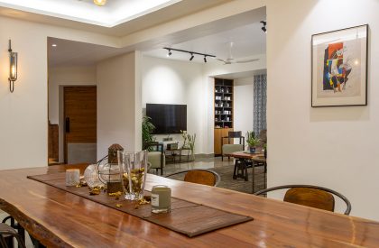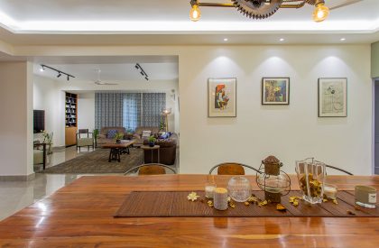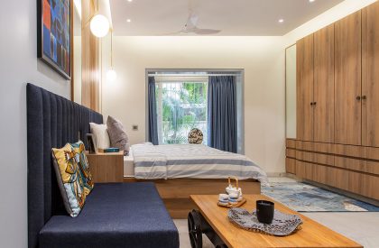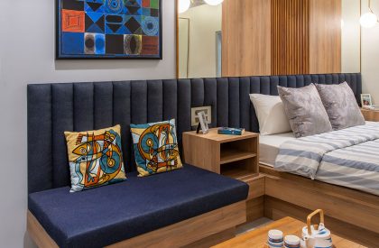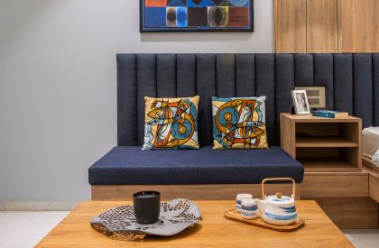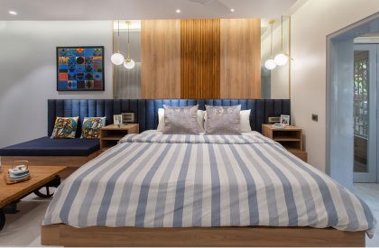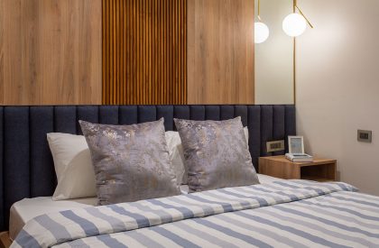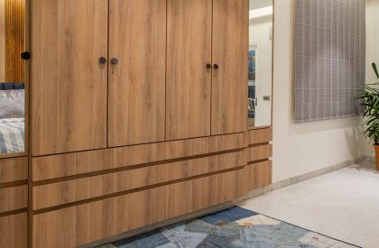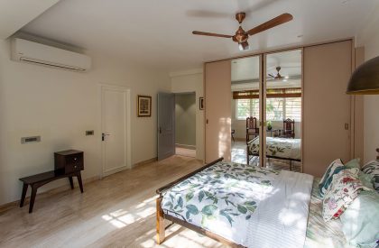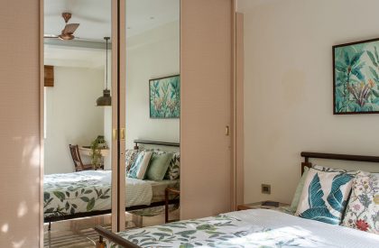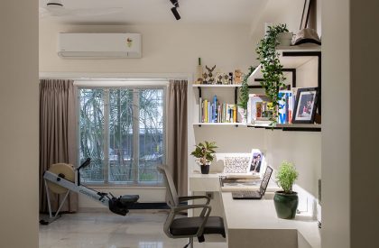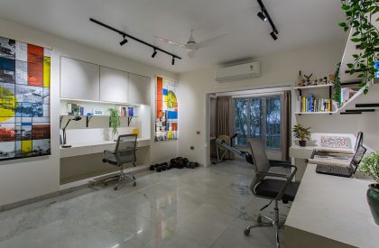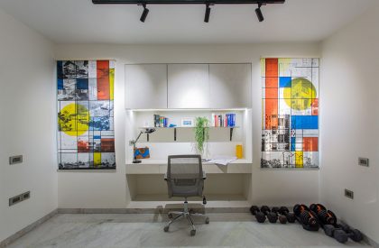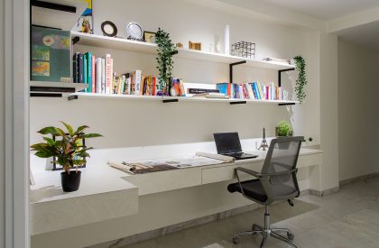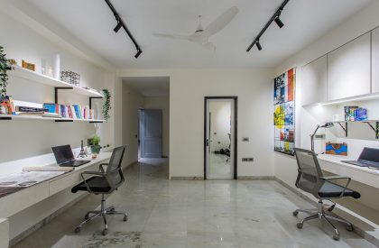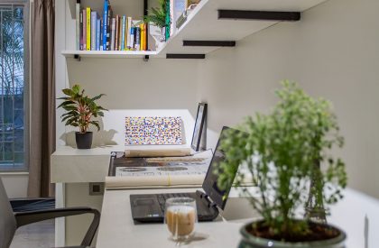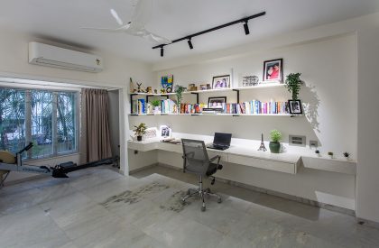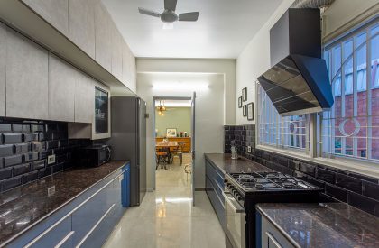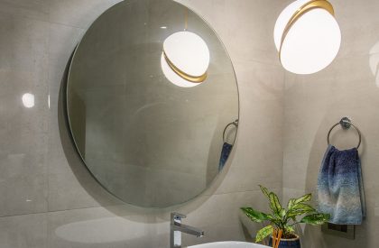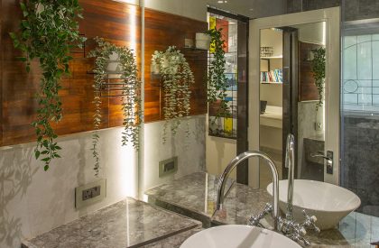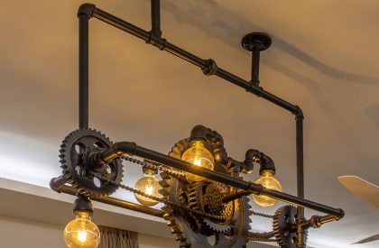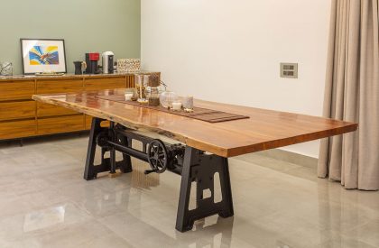Excerpt: In the Re-Use Home designed by ED+ Architecture the vision was to bring all their architectural and design ideologies into the space and make it a showcase of their design ethos. The design follows clear lines of minimalism with a touch of quirkiness. Being designers, the end users looked at customizing and designing every minuscule detail of the house – ranging from the furniture, the blinds, the artwork and even the wardrobe handles.
Project Description
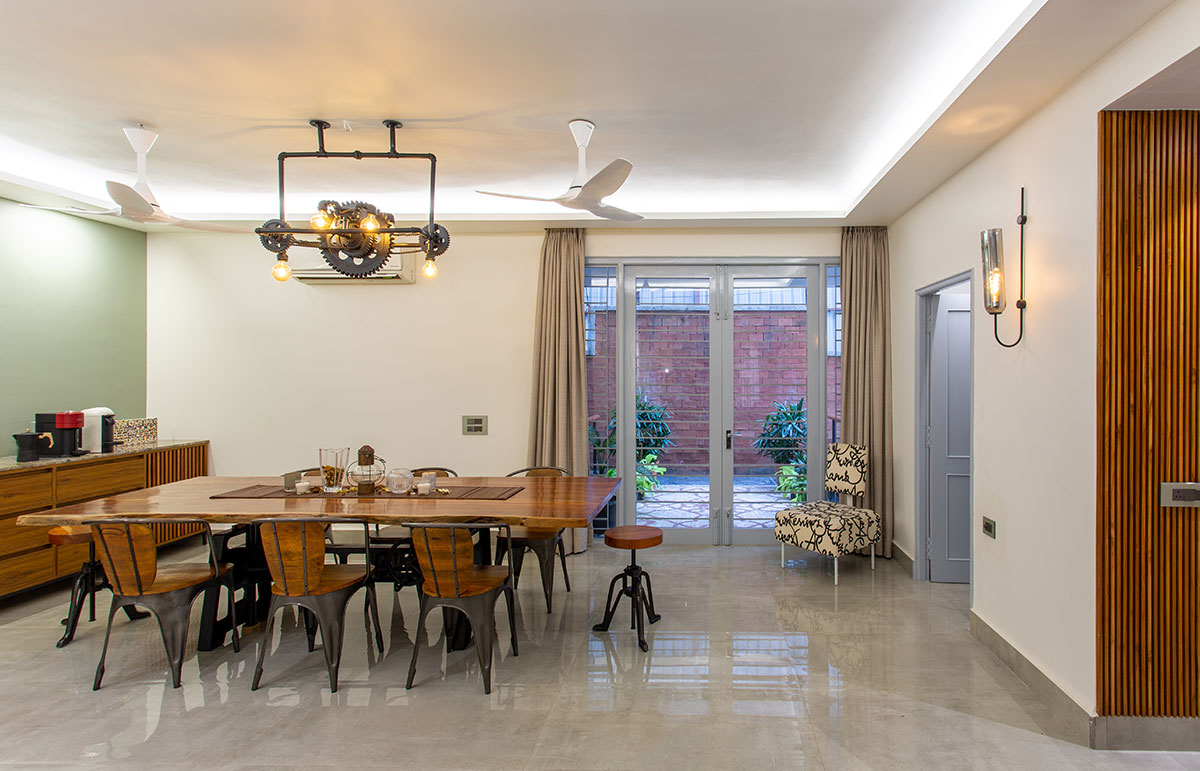
[Text as submitted by architect] Nestled in the quiet lanes of Teynampet, secluded from the hustle and bustle of the main roads, the Re-Use Home is the first home for a young architect couple. The vision was to bring all their architectural and design ideologies into the space and make it a showcase of their design ethos. The design follows clear lines of minimalism with a touch of quirkiness. Being designers, the end users looked at customizing and designing every minuscule detail of the house – ranging from the furniture, the blinds, the artwork and even the wardrobe handles.
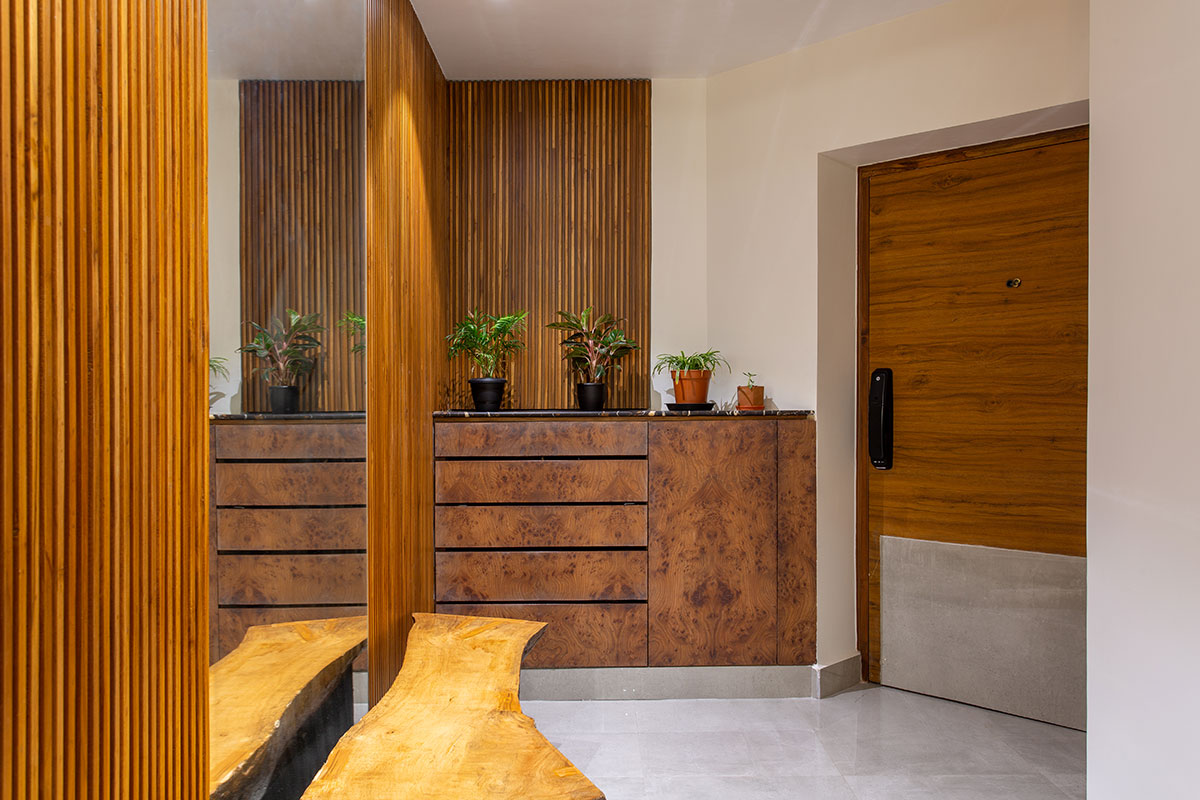
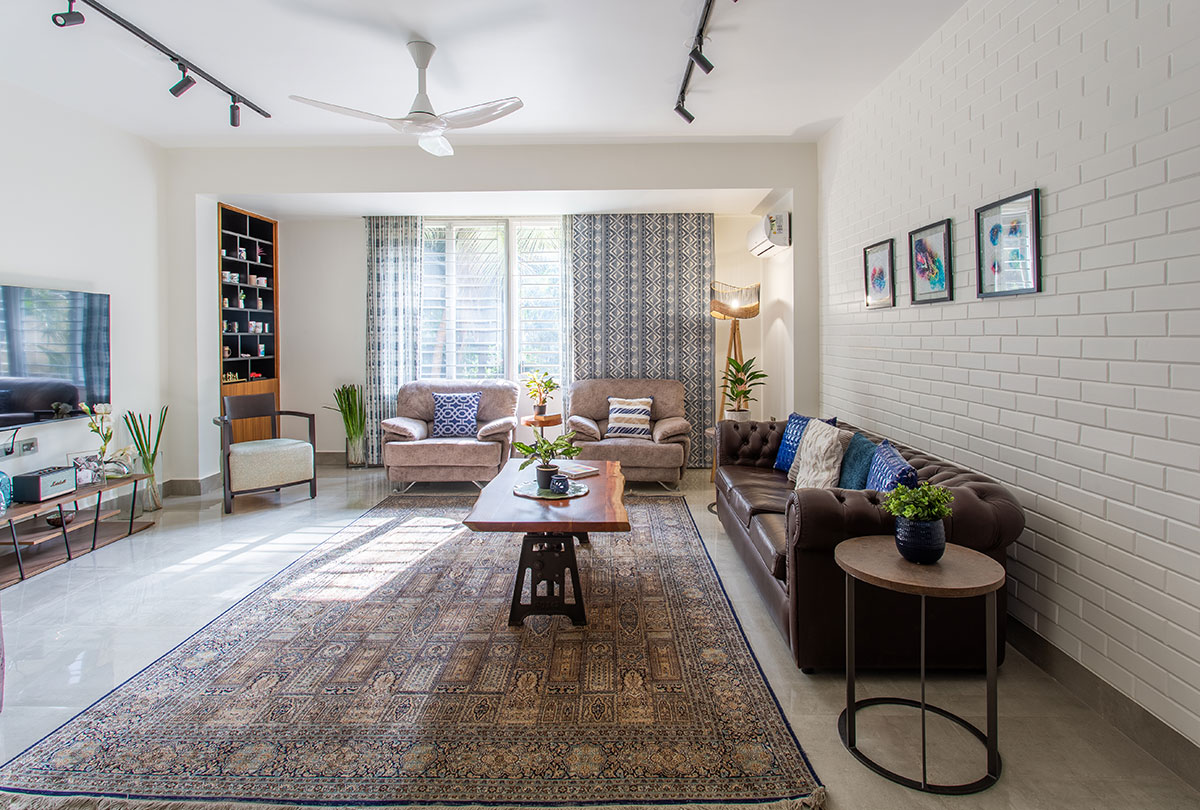
The house gets its name from the heavy reuse of existing materials and elements that have been gathered from various sites across the country – giving them a new life and purpose. Unlike many projects where the entire space is conceptualized and then executed, the reuse home was designed alongside the craftsmen and new details and materials were implemented as and when they were received.
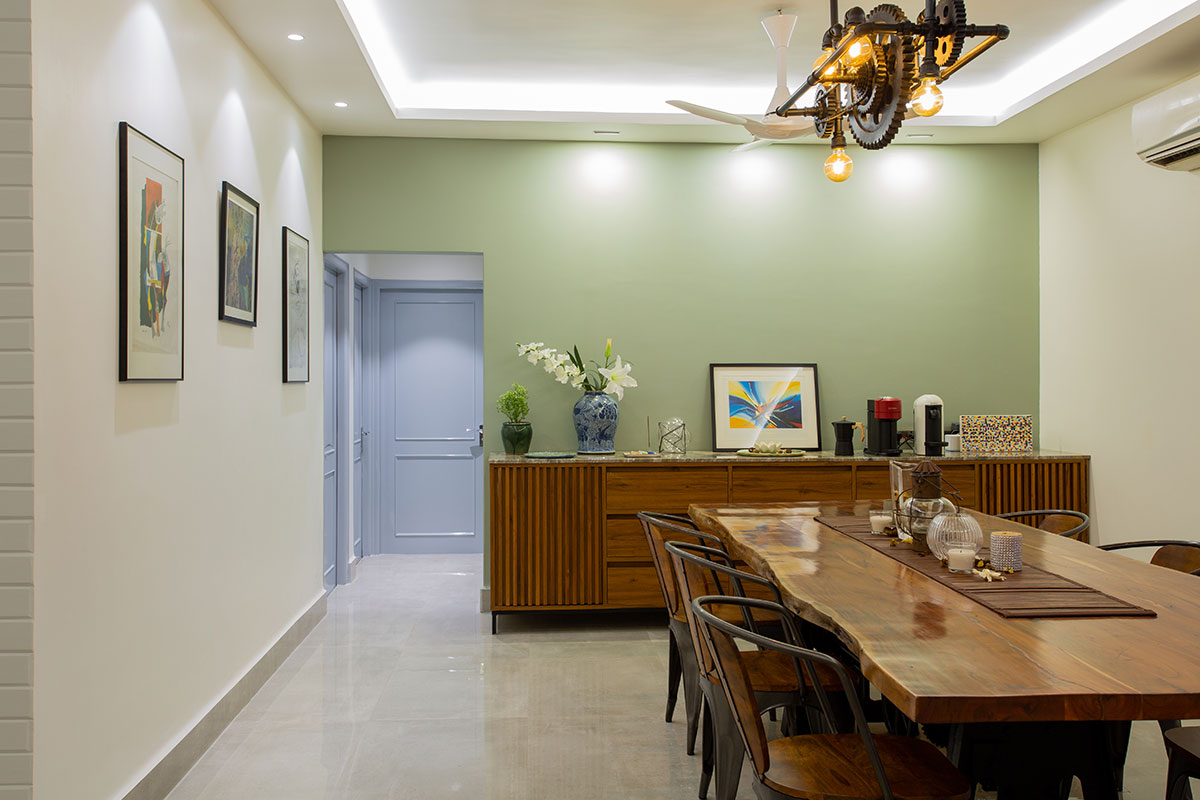
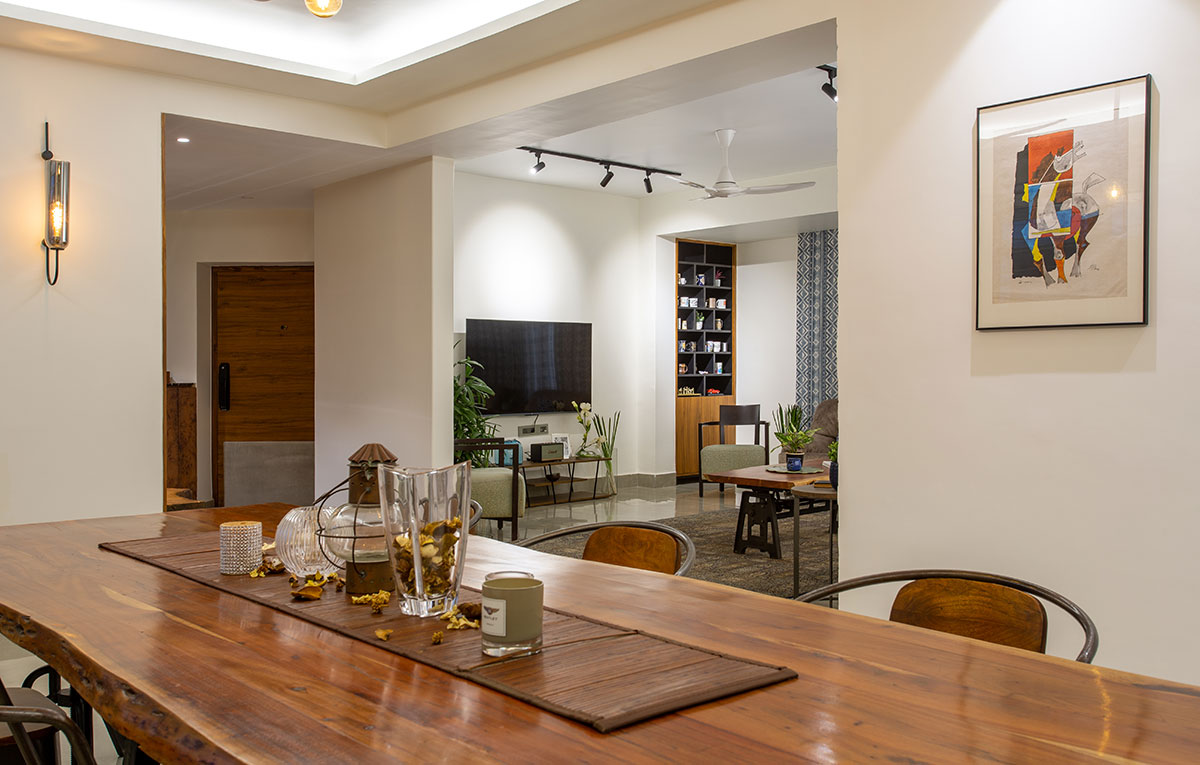
The house opens into an angular foyer consisting of a fluted timber wall with a large mirror that is fitted at a perfect angle so the main door is reflected from the living area but not the other way around. A wooden log bench – reclaimed from a fallen tree of an adjacent site spruces the foyer space. The living-dining overlooks a sit-out space that again holds a wall covered with reclaimed brick and marble chip flooring. The highlight wall for the living room is finished with white painted bricks – reclaimed from sites in Pondicherry and decked with digital artwork done by the architect herself. The rest of the space is minimal with a range of second-hand furniture sourced from different vendors, sliced barks of trees and the décor consists of experiments of blown glass by the architects. A special feature of the living room is the display of coffee mugs – collected by the coffee-crazy couple from their travel across the world. All of this in addition to a dedicated “Harry Potter” corner that boasts an original replica of the trunk used in the movies.. The custom-designed dining console has a grey marble top with fluted timber shutters complimenting the foyer wall. The console top consists of an eclectic décor setup of ceramic wedding plates that were designed for the couple’s wedding, a 200year old family artifact from Mangalore, Glass art pieces by the architect and a range of coffee-making devices including a filter coffee “dabra”, an Italian Mocha Pot and a Nespresso machine.
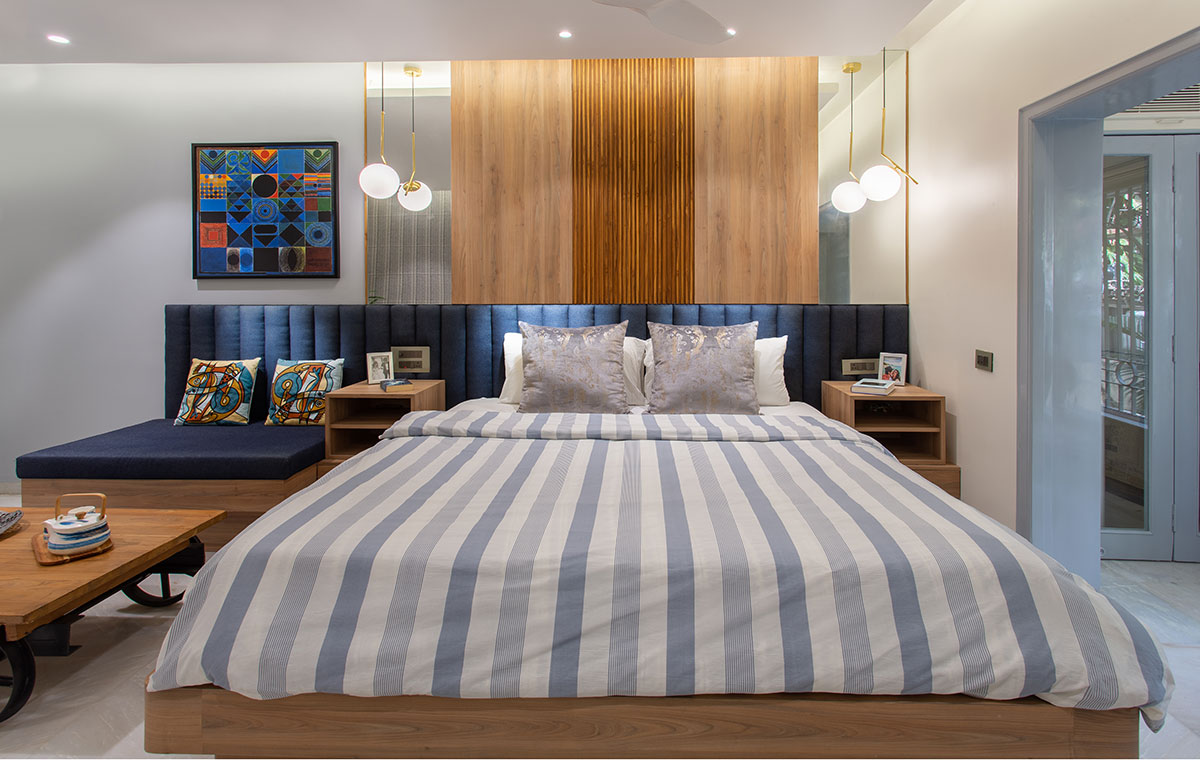
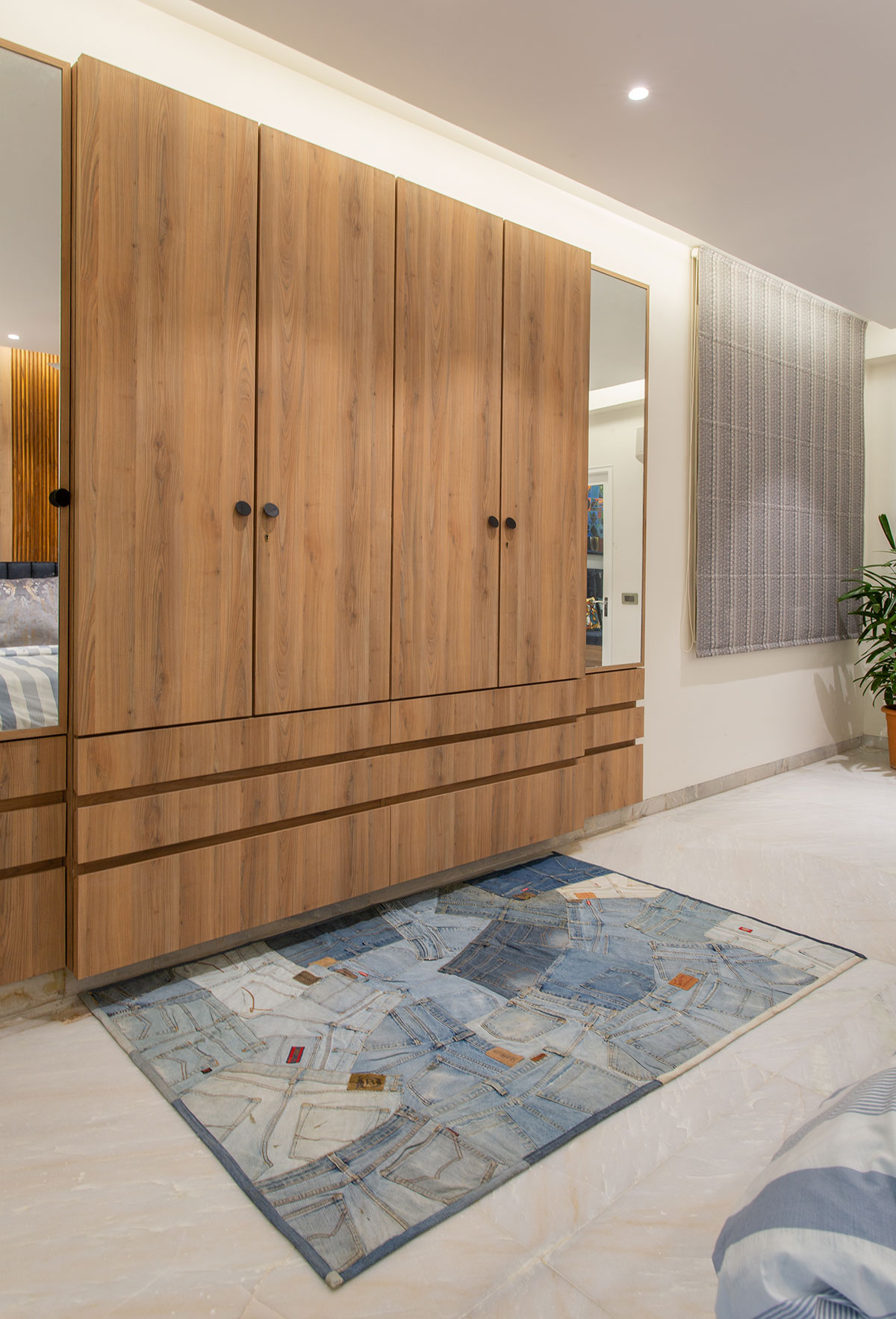
To enhance the concept of reusability, the tables in the living and dining area have a base made out of parts of a working lathe machine. The table tops are mounted and fitted in a manner such that using the existing pulley system, the heights of the table tops can be altered – perfectly set to the requirements of the users. The chandelier above the dining table is made using old plumbing pipes and gears with traditional Halogen bulbs. All of the soft furnishings have a hint of the couple’s favorite color – indigo blue – ranging from the cushions, the curtains and even the décor. The kitchen is quite straightforward with glossy blue and rustic concrete finished shutters and black subway tiles covering the walls.
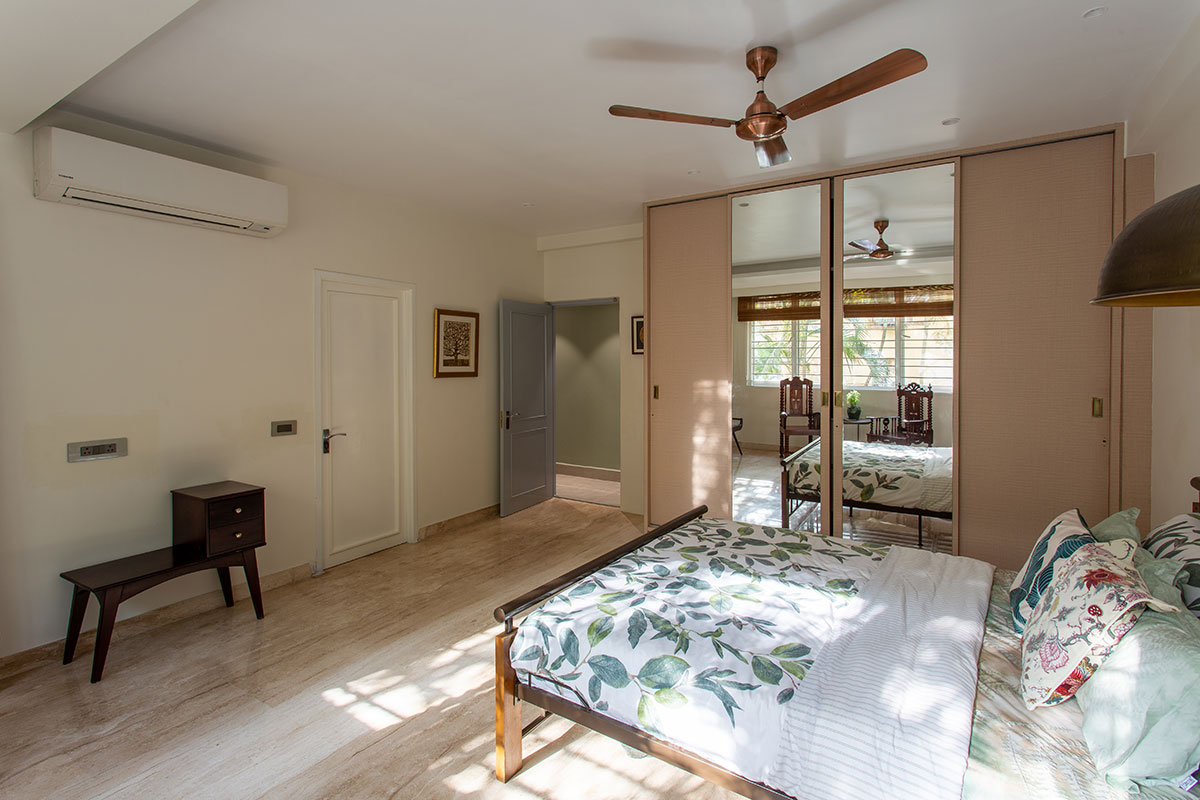
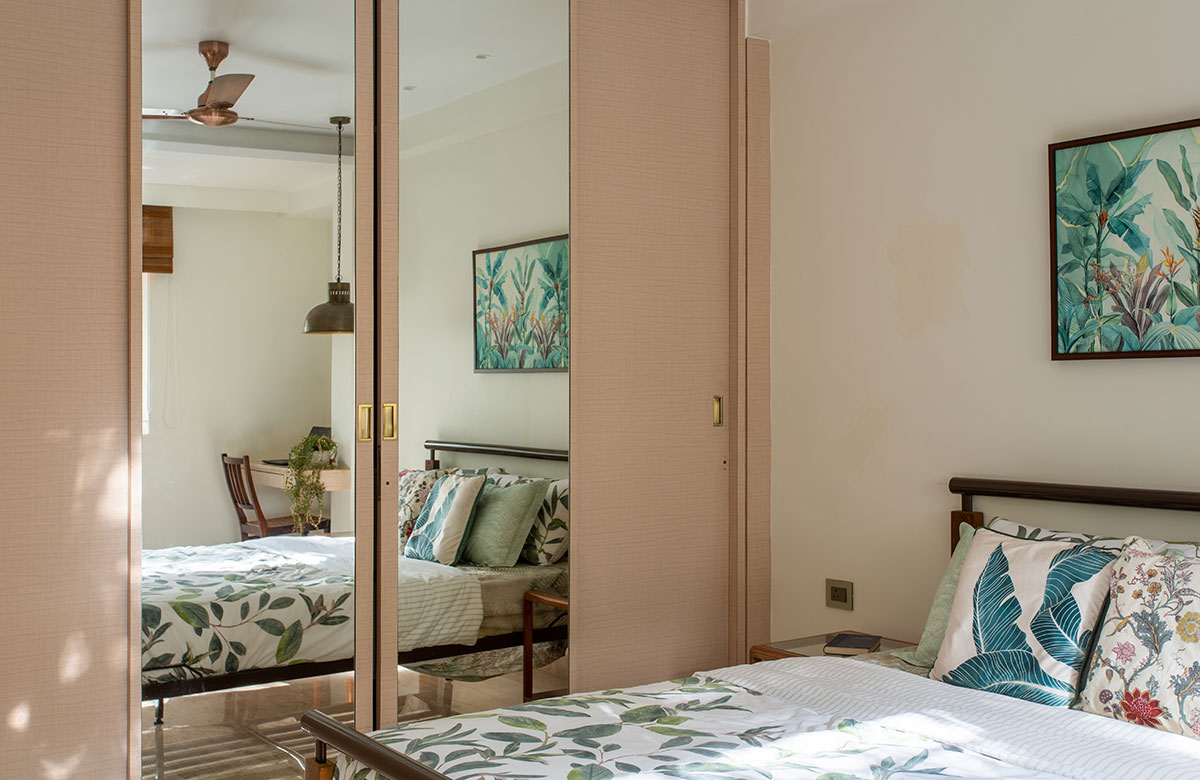
The Guest Bedroom draws its inspiration from the view of palm trees and large tree barks outside its window. The canopy of the trees is translated into the soft furnishings and the artwork in the room. The space is accented by solid wooden chairs and a wooden console and a large mirror. The study cum gym hosts sleek white bookshelves with exposed metal clamps – displaying books and collectibles of the couple. The highlight of the study is the blinds designed by the architects. The De Stijl-themed blinds showcase a collage of the first set of projects designed together consisting of sketches, floor plans and images. The simple monotone interiors of the study, accentuate the blinds and the books – making the room only a complimentary background for the space.
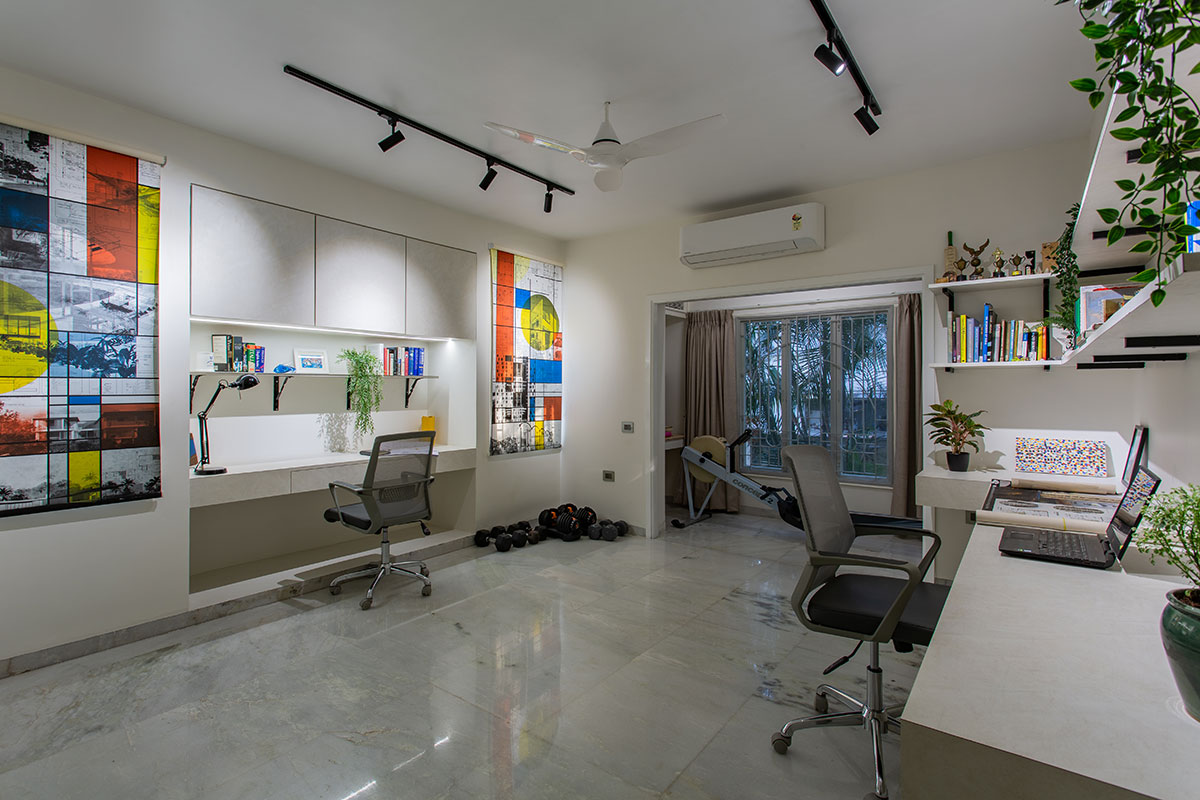
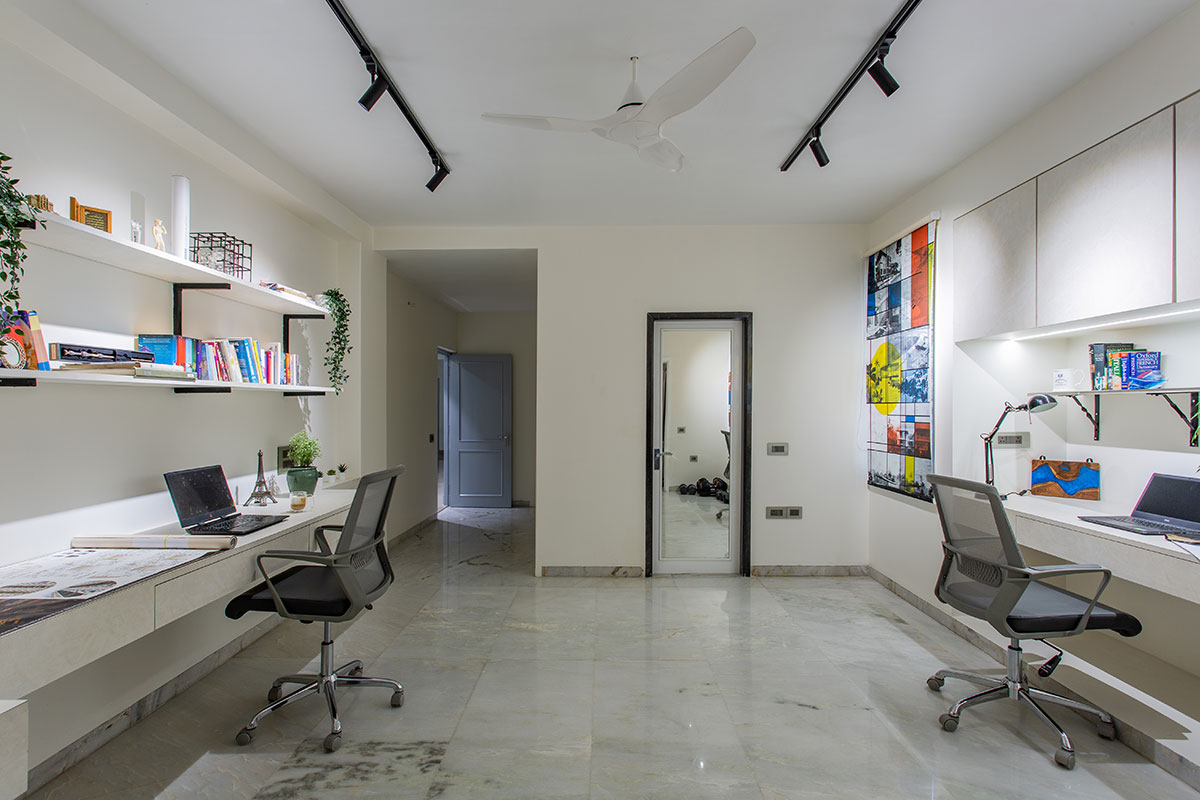
The Master bedroom showcases the couple’s love for denim as it is used in multiple formats across the room. Structured denim fabric forms the complete headboard for the contiguous design of the bed, side table and diwan. A custom-made rug of old jeans covers the floor in front of the bed. A combination of fluted timber panels and mirror highlight the wall above the bed and the existing built-in wardrobe is repurposed with a new facia. The curtains compliment the denim with traditional printed artwork on them. The master toilet retains the existing grey fantasy granite flooring whose quarry is now banned and the wall tiles are done with concrete-finished tiles.
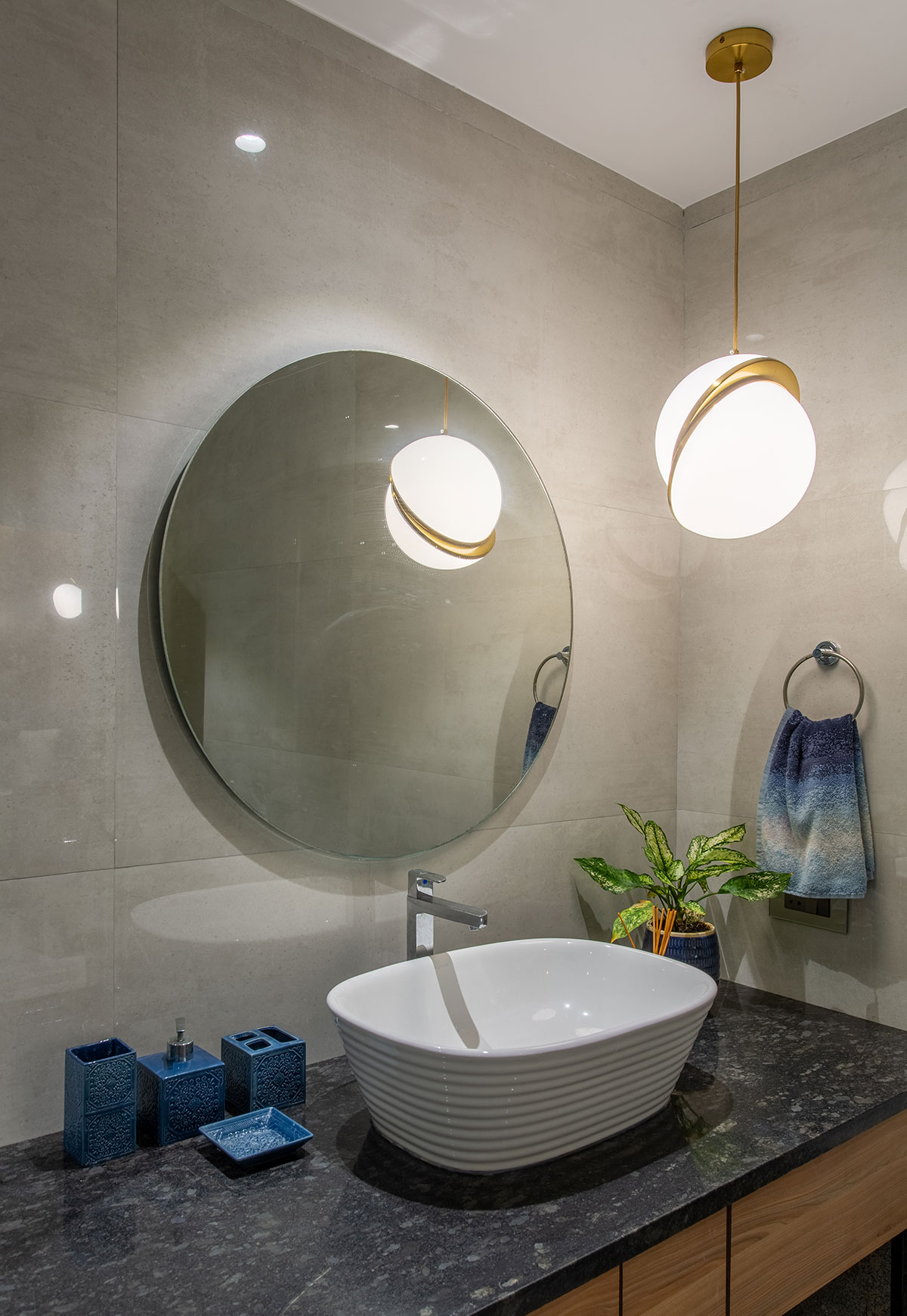
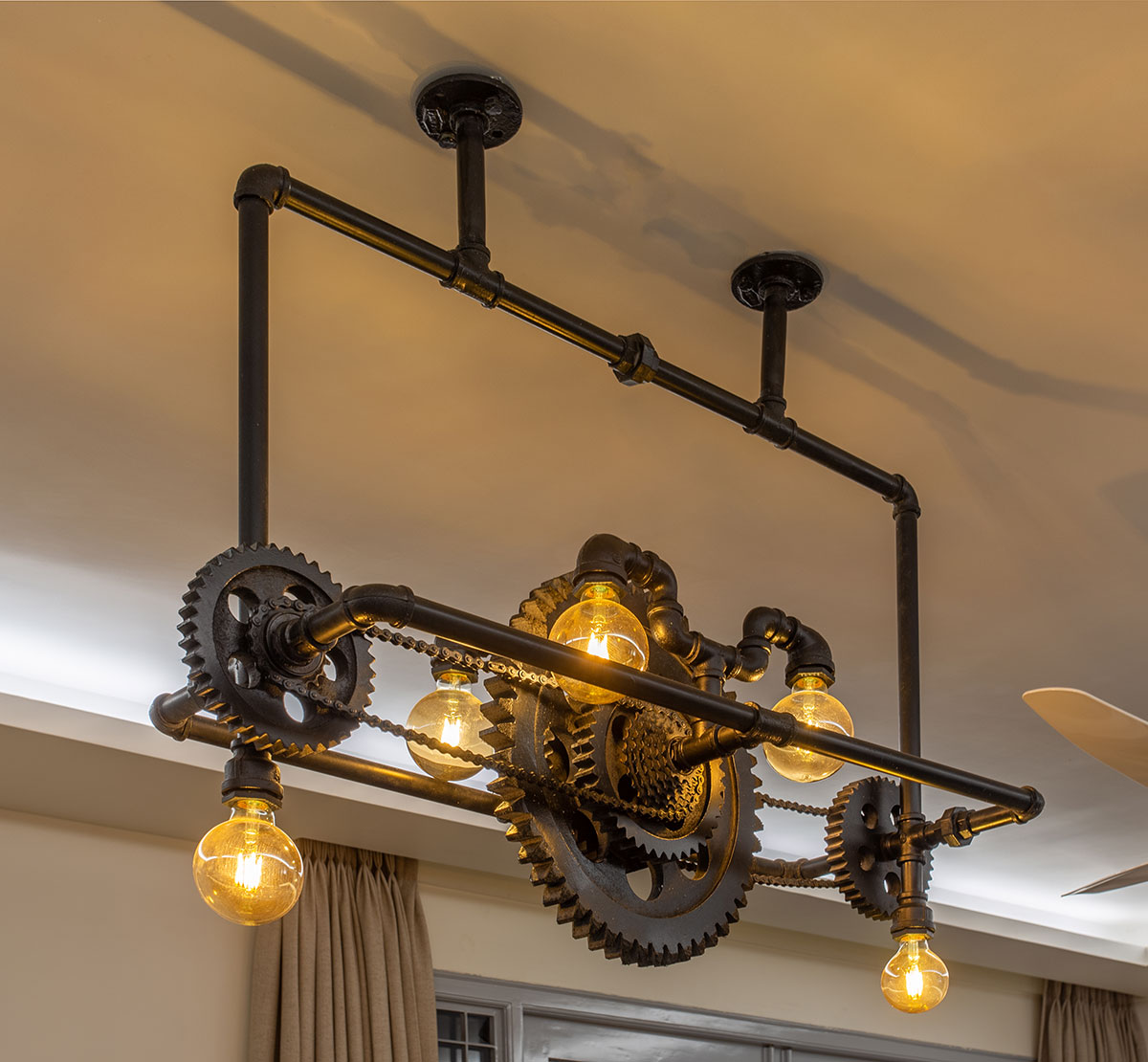
The Reuse home is tailor-made and designed to its detail by and for the users themselves – and every element of the house reflects the architectural and personal interest of the couple. A combination of wood, concrete and brick – the most beloved materials of the architects – used in various forms in the house and further accentuated by natural plants forms the base for the house. Their quirks and other interests only enhance the interior spaces ranging from coffee mugs to harry potter trunks to Nespresso machines.
