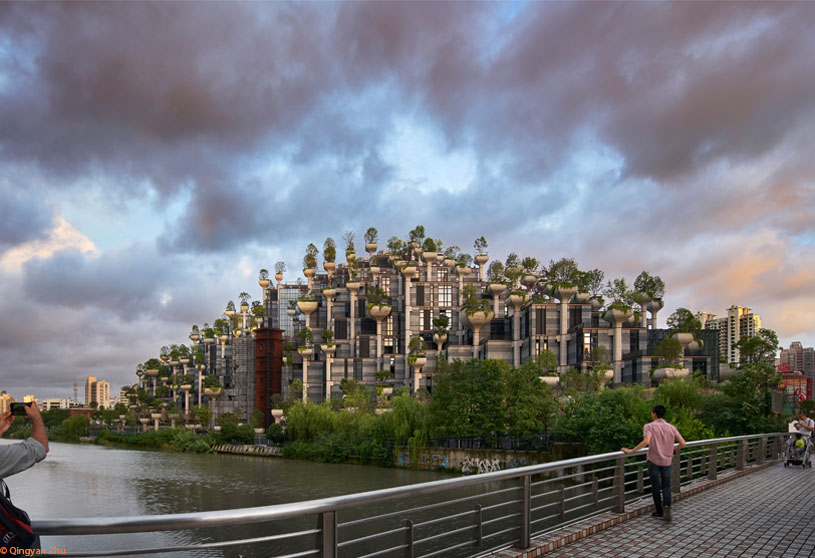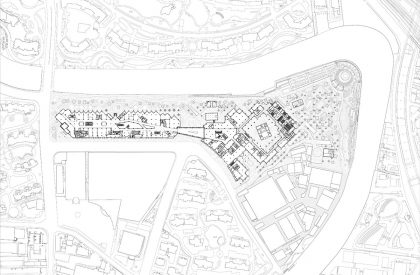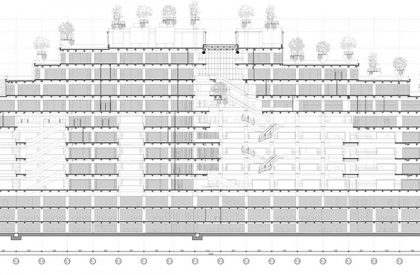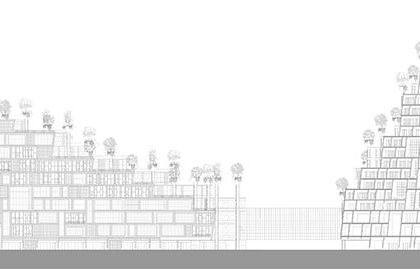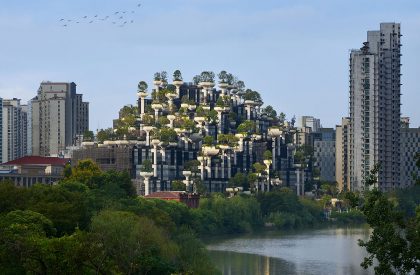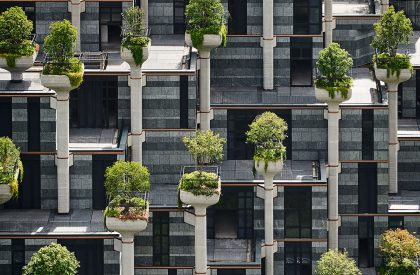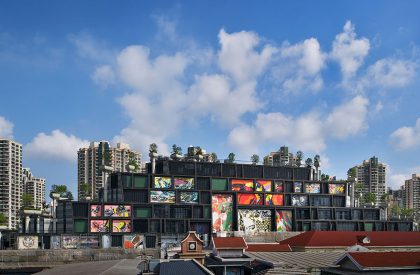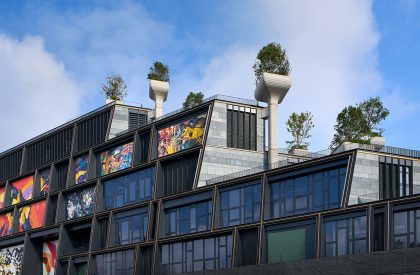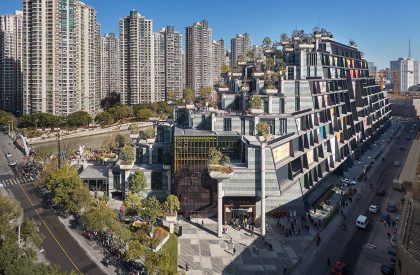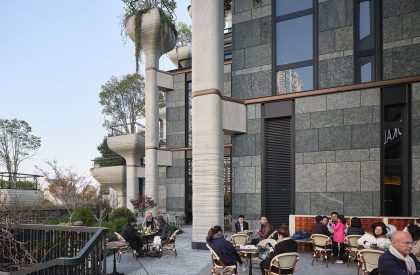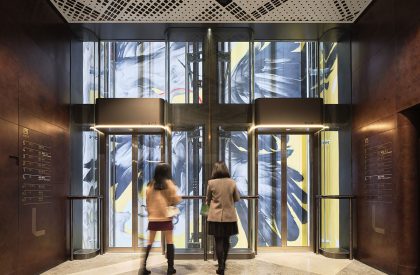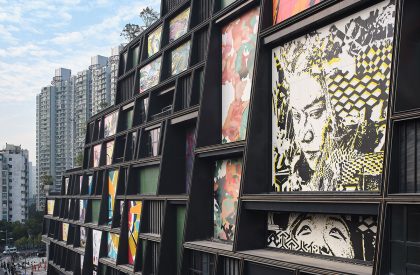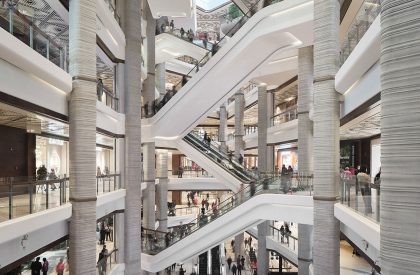Excerpt: 1000 Trees, an architectural project by Heatherwick Studio, introduces a new urban topography by elevating the landscape to form the volume of buildings. The building features a nine-meter grid with rotating terraces for panoramic river views. The terraced mountain is supported by columns, revealing pillars behind the facade to reveal internal space and highlight the structural means to lift the landscape tree by tree.
Project Description

[Text as submitted by architect] 1,000 Trees is a mixed-use development designed to emerge like a pair of forest-capped mountains from the waterfront in Shanghai. The first phase to be completed – the western half of the site – contains shops, cafes, restaurants, new public spaces and promenades, and integrates an existing park and heritage structure.
The 15-acre site is located on a bend in Suzhou Creek, bounded by the river to the north, the M50 art district to the south and a residential area to the east. Heatherwick Studio explored how this formerly inaccessible abandoned early industrial space could be opened up to the city. Instead of a typical tower and podium, they looked at ways to pull the landscape across the site and create a new kind of urban topography where the landscape is raised up to form the volume of the buildings.

The solution had to navigate a strip of government-owned land that bisects the two plots. This division is turned to advantage and defines a natural valley between two mountains. To establish the gradient of the slopes, the levels step back as the buildings rise, creating terraces at each floor – unusually for a mall, almost every unit has its own outside area and panoramic views. Footpaths weave around the lower terraces and the buildings can be accessed by pedestrians on all sides. To further connect with the local M50 art district and its culture of street art the entire southern façade is sliced through to provide the canvas for a vast curated collection of street art by local and international artists.
1000 Trees is located in the residential district of Putuo in north-west Shanghai, which is home to more than 1.2 million people, and the shopping area is planned as a useful addition to this neighbourhood, with a mix of everyday stores and visitor destinations.


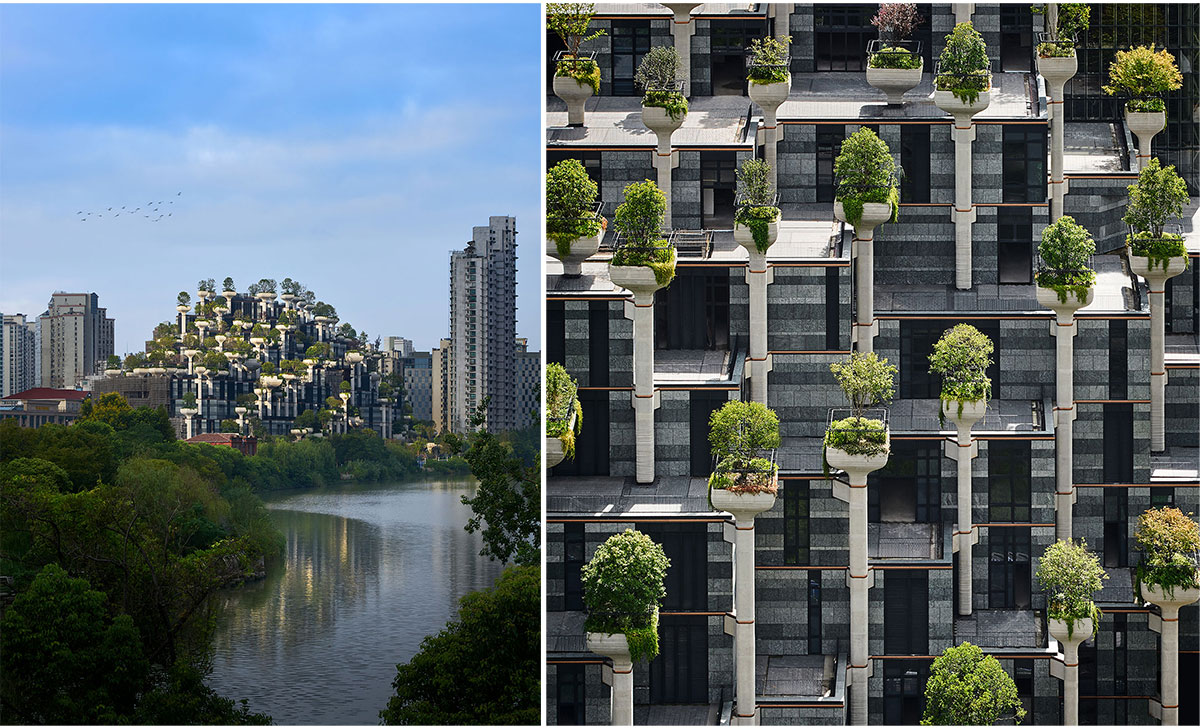
The building is based on a flexible nine-metre grid, which is rotated to allow panoramic river views from terraces. These cubic elements are imagined as ‘pixels’, which visually break down the buildings’ scale and disrupt the repetition of the surrounding wall of towers. At the summit, a glass atrium draws daylight into the heart of the retail levels. Externally, the atria are expressed as cliffs in the mountain face; just visible, the painted bold red and yellow steel structure hints that artists have been at work inside as well.
The terraced mountain is supported by an exoskeleton of columns. Instead of concealing pillars behind the facade, they are revealed to liberate the internal space and highlight the structural means to lift up a landscape, tree by tree. It is as if green shoots have sprouted up through the building to bloom on the skyline – the top of each column extends into a broad planter, bringing nature close to each level and every terrace.

The planters contain a biodiverse mixture of shrubs, hanging plants and deciduous, evergreen, fruit and flowering trees, so that like a mountain slope, its appearance will change with the seasons. When all phases complete, there will be more than 1,000 trees and more than 200,000 individual plants, including smaller shrubs, grasses, perennials, flowers and climbers.
This approach to planting is wild and naturalistic to minimise the need for pruning and maintenance, and to encourage biodiversity and natural change. All the trees were locally sourced, with species carefully selected, and through careful analysis, the design team identified 27 unique conditions across the planters, which formed the basis for selecting species that would thrive.

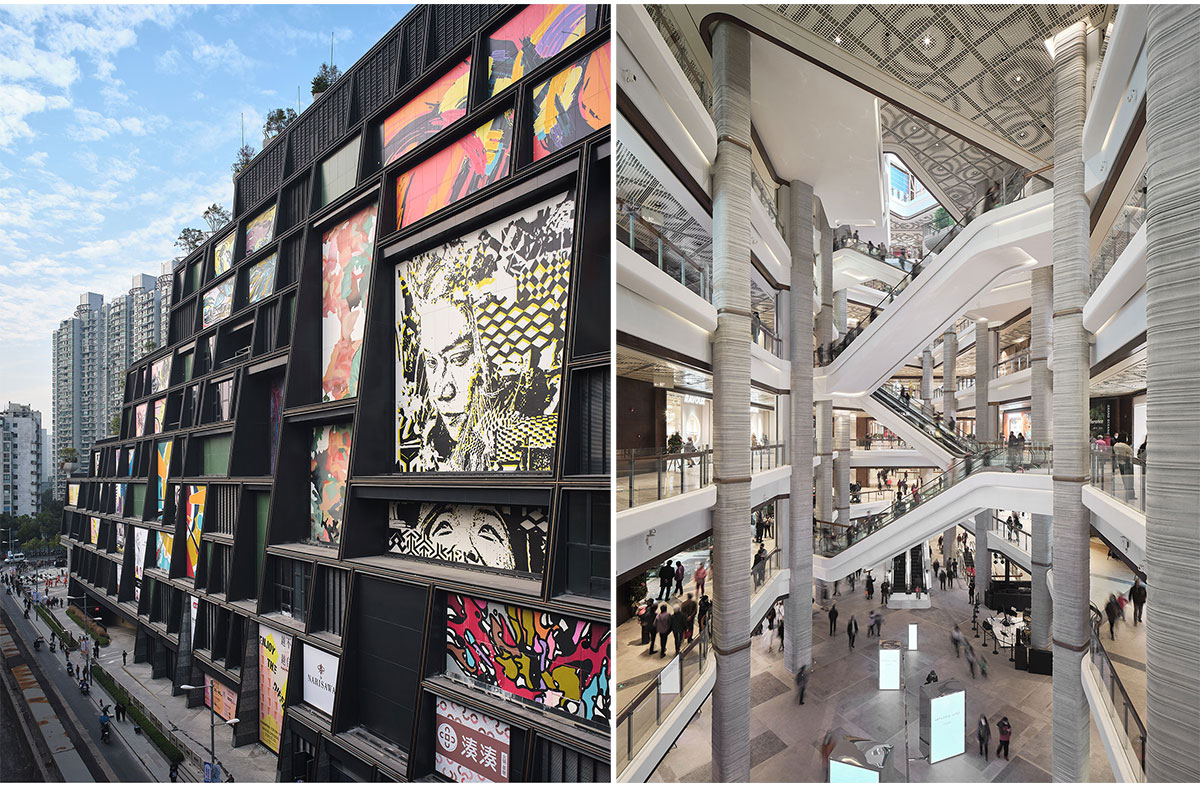
The rippled texture of the concrete columns then creates a tactile surface and a unifying visual language for the different elements across the site. Inspired by the striations of natural rock formations, the façade is wrapped in horizontal bands of stone to visually break down the buildings’ scale.
Heatherwick Studio also wanted to support local artists and reference the graffiti that was once a feature of the site,drawing the energy of neighbouring M50 through this new piece of city. Where the building faces the art district to the south, the apertures of the sheer façade are treated as a vast canvas, and this. The relationship between art, architecture and landscape continues throughout. The fireproof cladding of the metal structure has been painted and artists have created 40-metre-high murals in the elevator shafts, visible through the glass cars. A different artist has worked on each lift shaft, giving the zones a distinct identity to help visitors find their way around.

Throughout, the intention has been to break down the monolithic scale of the typical retail development to create a more human, personal and memorable experience. Inside, this care can be seen in every detail, from the lift buttons, which are embedded in triangular cast-bronze arms, to the bathrooms, with their wave-like basin enclosures – even some of the cubicle doors feature custom works of art. Outside, special attention has been given to the detail of the paving, which is a patchwork of traditional Chinese blockwork and engraved wayfinding.

The project also integrates several heritage structures, including remnants of the Fufeng flour mill that once stood on the site. The volume of a factory tower on the riverfront has been reassembled in vertical blades of weathered Cor-ten steel and contains a scenic glass lift. The structure has been dematerialised, its transparent silhouette a ghost of the area’s industrial past.
The taller development in the east – the second phase of the project to complete – forms a courtyard around an existing building, which stands at its centre. In this way, the development continues the legacy of the area as a site of industry but signals that the nature of Shanghai’s industries has evolved – no longer factories in the heart of the city, this is a place for creative enterprise, commerce and the enjoyment of the river and the natural world.
