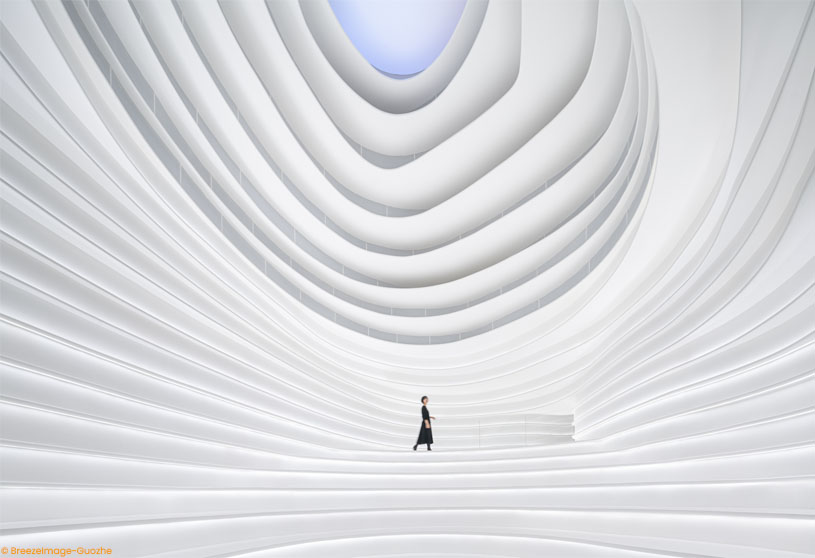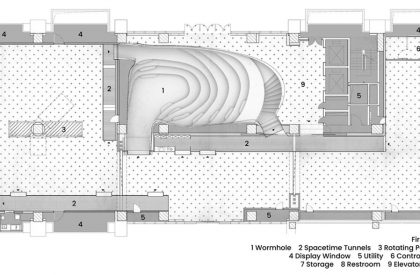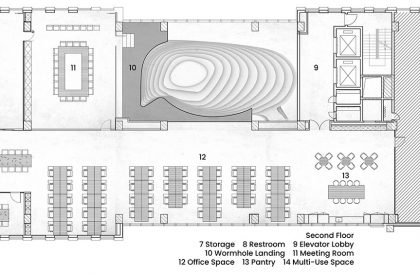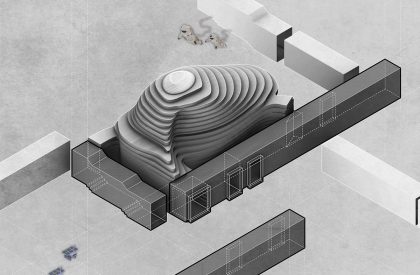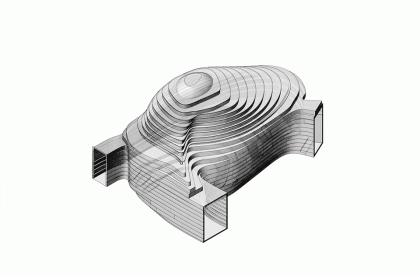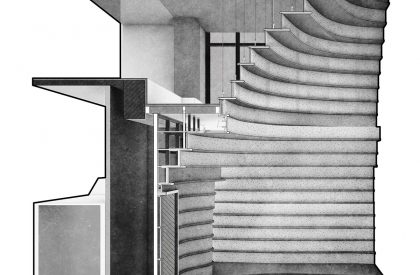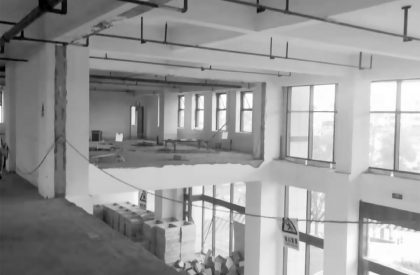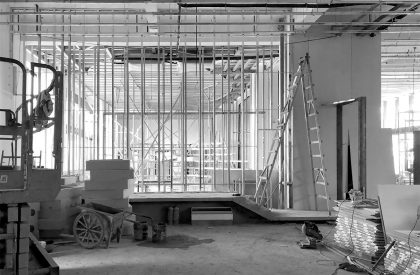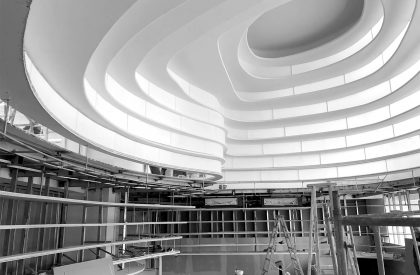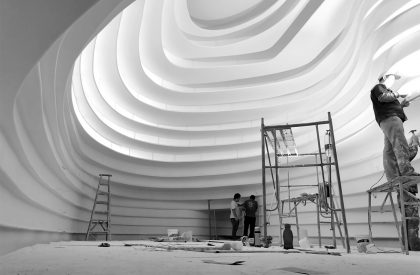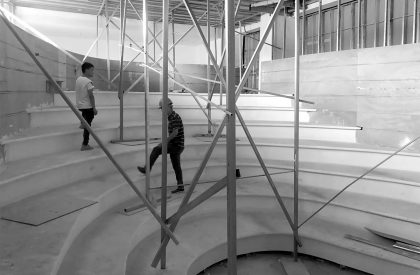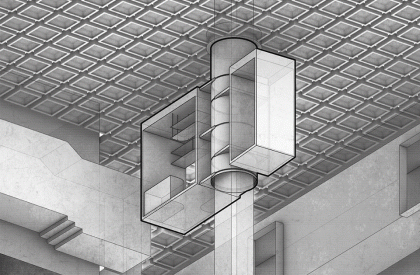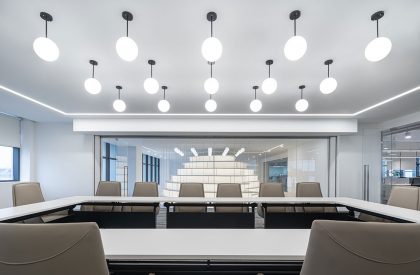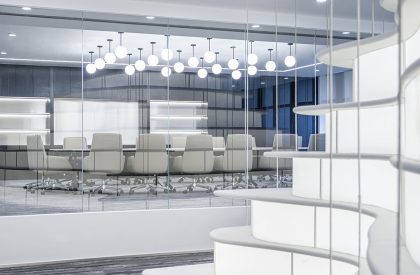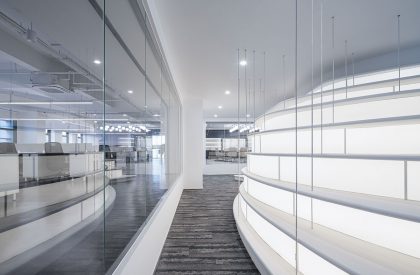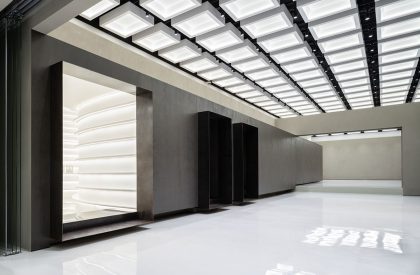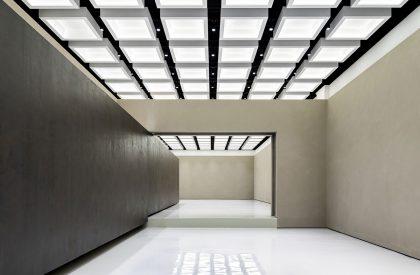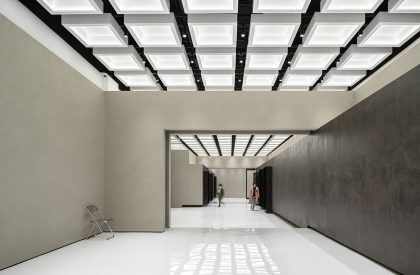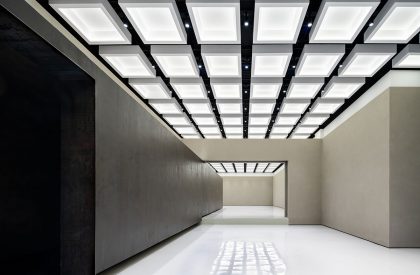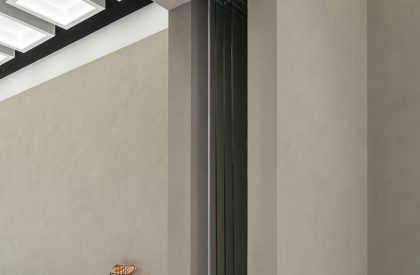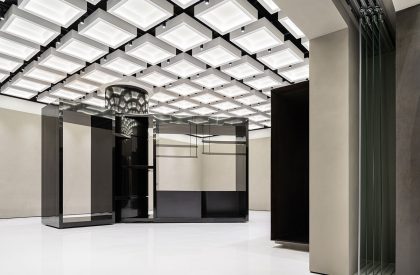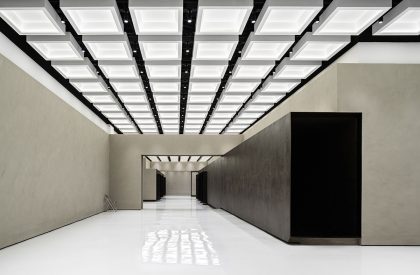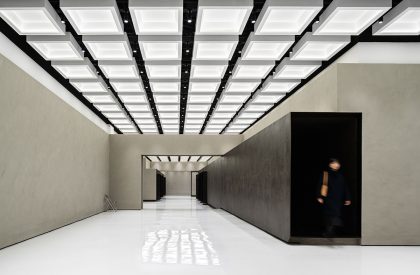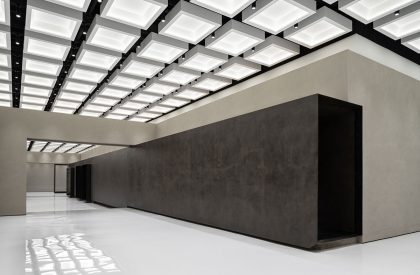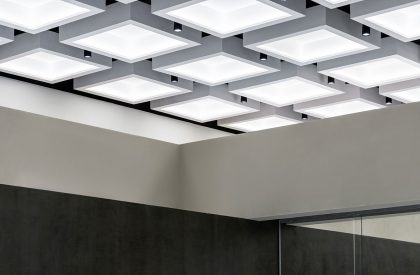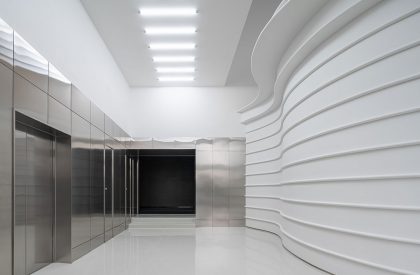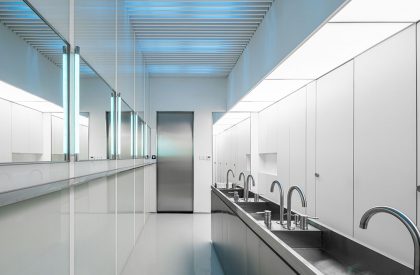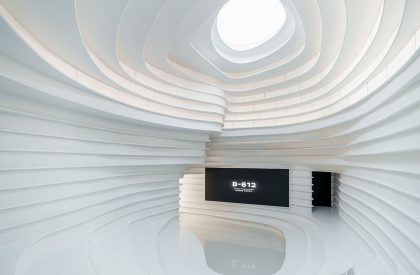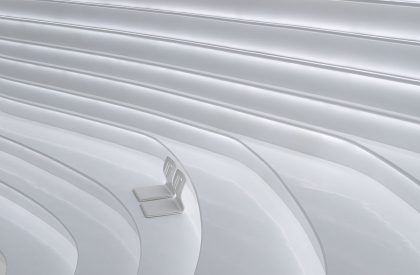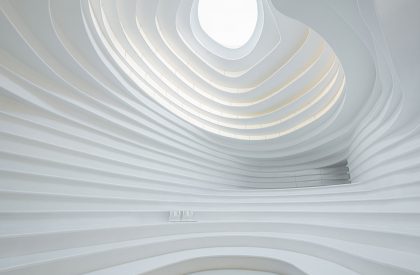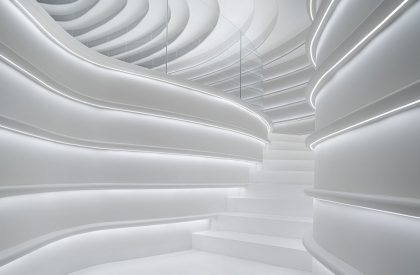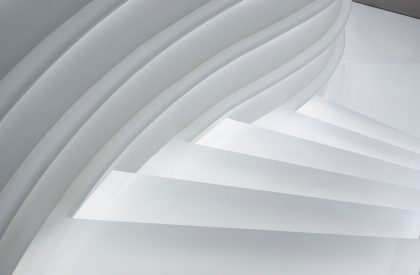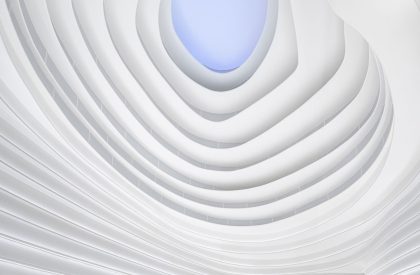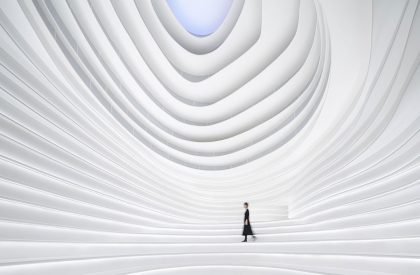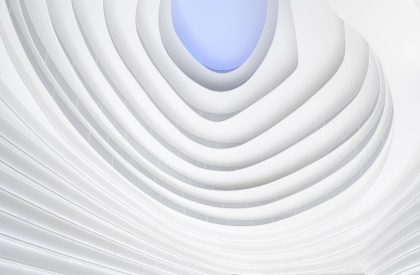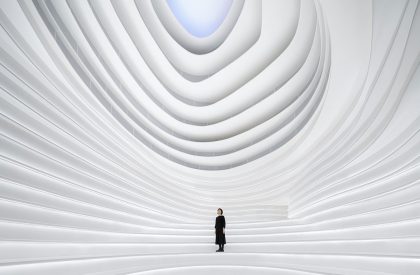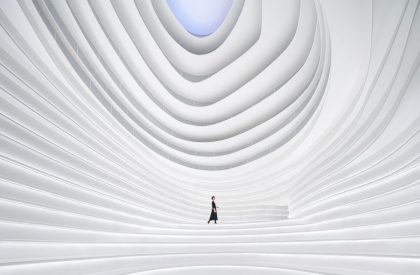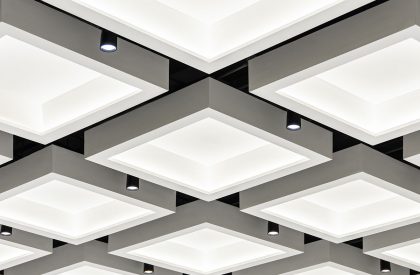Excerpt: Golong Wormhole, designed by Pines Arch, is an exhibition space that allows for flexible programming, while maintaining a consistent visual language that represents the inquisitive and transformative brand culture of Golong, a beauty and wellness conglomerate. The wormhole is interpreted as a sculpture that encompasses the viewer, enhancing their awareness and provoking their senses about light, form, and scale.
Project Description
[Text as submitted by architect] 2022: Golong Wormhole is an experimental space for events and exhibitions at the Golong Holdings headquarter building in Hangzhou, China. The space allows for flexible programming, while maintaining a consistent visual language that represents the inquisitive and transformative brand culture of Golong, a beauty and wellness conglomerate.
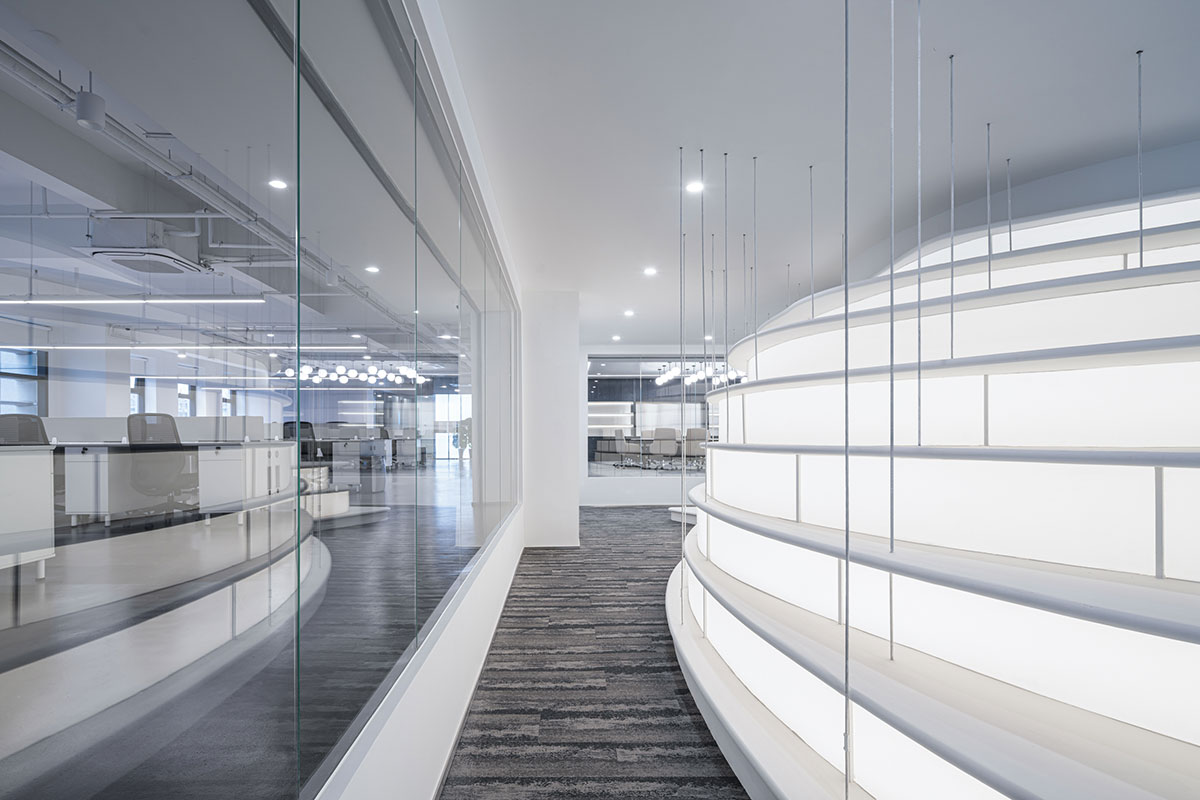
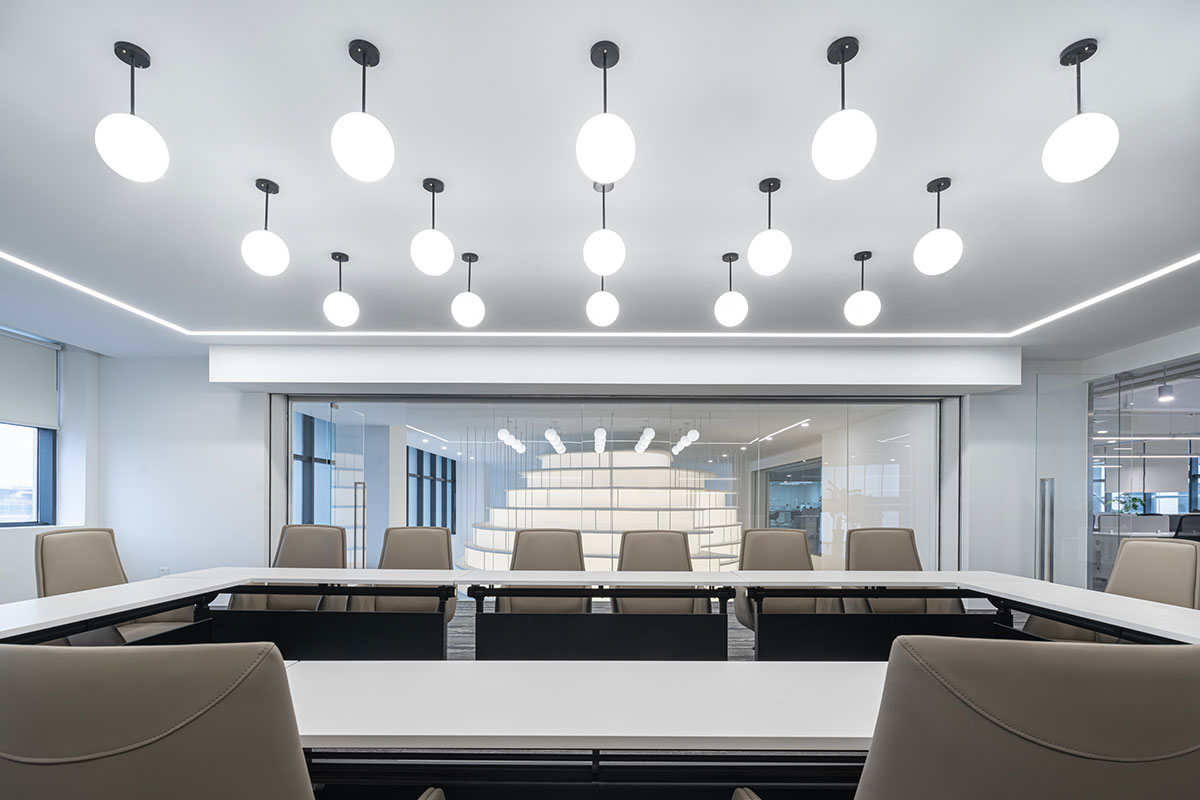
The wormhole
In 2022: Golong Wormhole, there are three interdependent and interconnected gallery spaces. The wormhole, an immersive space tying all galleries together, is the focal point of the exhibition. As the only part of the exhibition space that is not rectilinear, the sinuous elements extend and undulate from the foot of the shell-like installation to the very top, blurring the traditional definitions of what constitutes a room. The space is imbued with motion and speed, possibly submerging some unseemly visitors in an uneasy sensation that challenges the known and unknown about wormholes in our galaxy. The wormhole is interpreted as a sculpture that encompasses the viewer, enhancing their awareness and provoking their senses about light, form, and scale. It invites the viewer to be suspended in a reality in which the viewer takes on the role of an intrusive explorer, actively trying to measure and interpret. During events, the wormhole comfortably seats around 60 people on the steps. On days without events, the wormhole is a space where employees would come to contemplate and unwind.

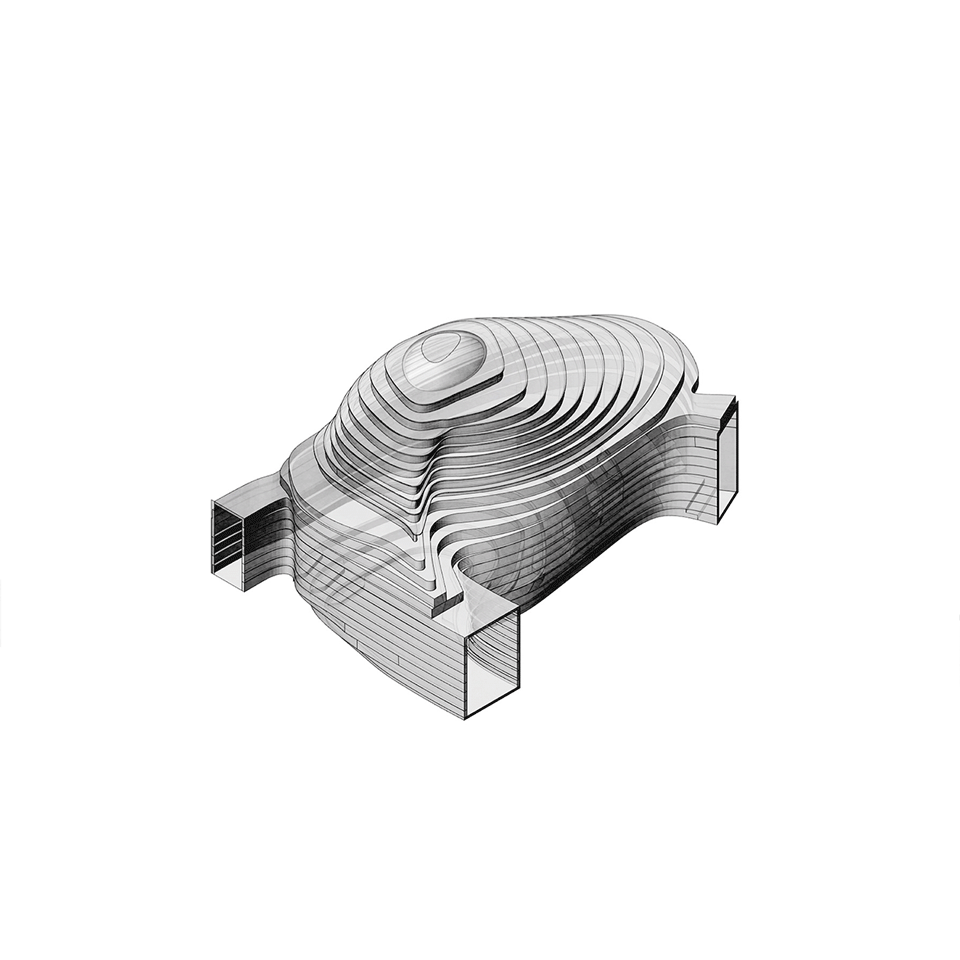
The wormhole is constructed of a structural frame made of galvanized steel studs that are welded on-site after a deliberate layout placement is done by projecting curves onto a grid. Fiber-cement backer board is then used to line the frame, and precast GRC panels made specifically for each curvature are installed. From a secondary steel frame bolted into the floor slab above, steel cables hang rings of molded GRC panels on the upper portion of the wormhole shell. Frosted strips of bent acrylic are then slotted in between the suspended panels to create translucent face panels.
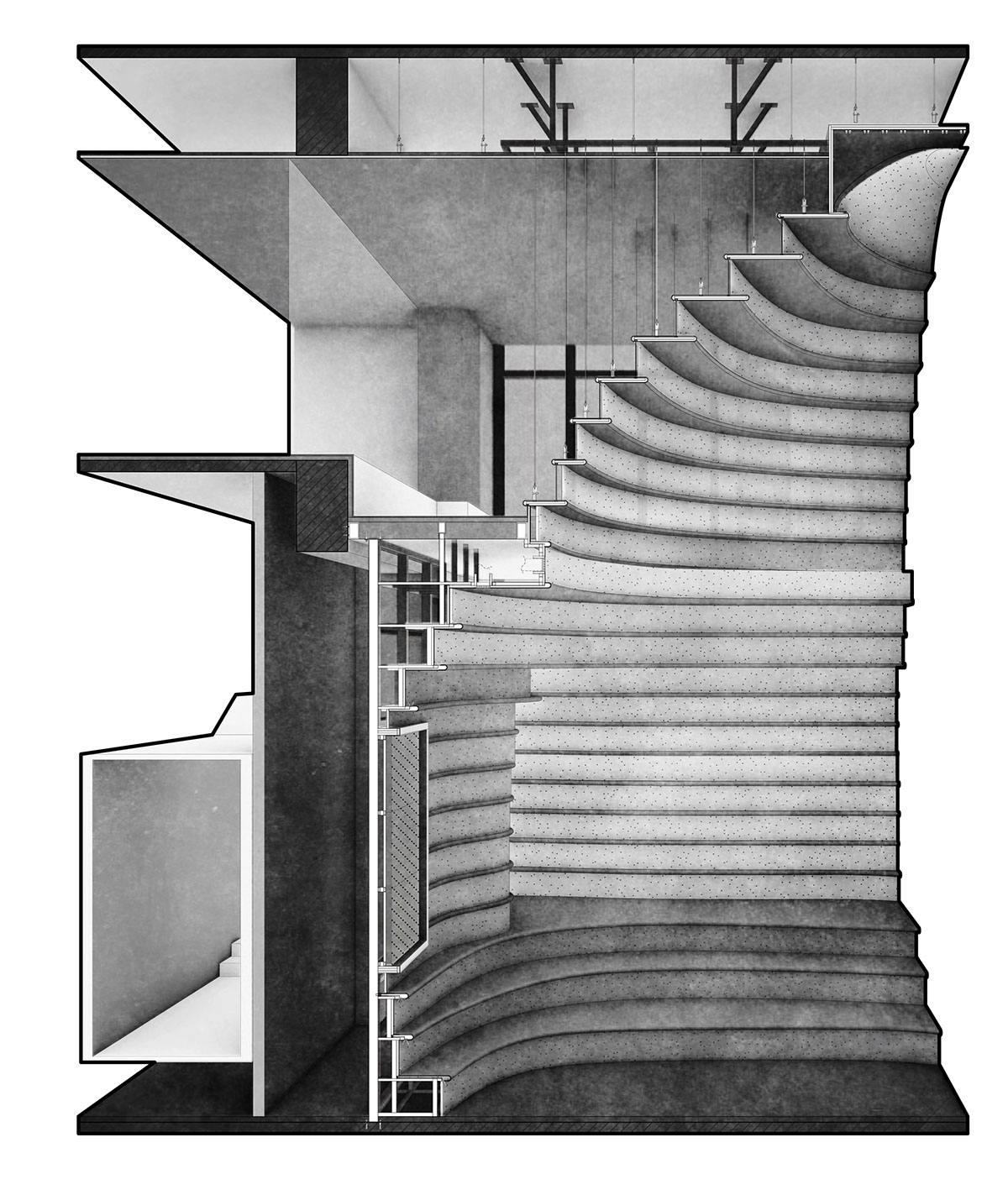
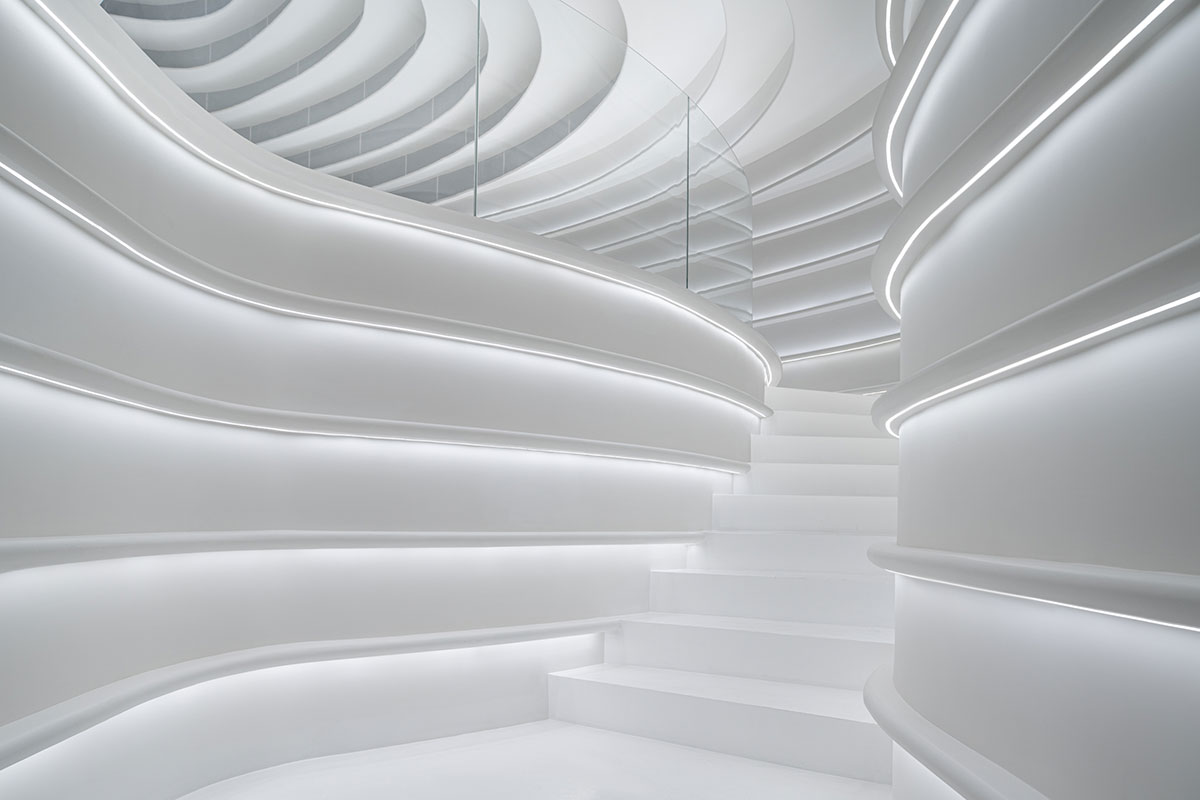
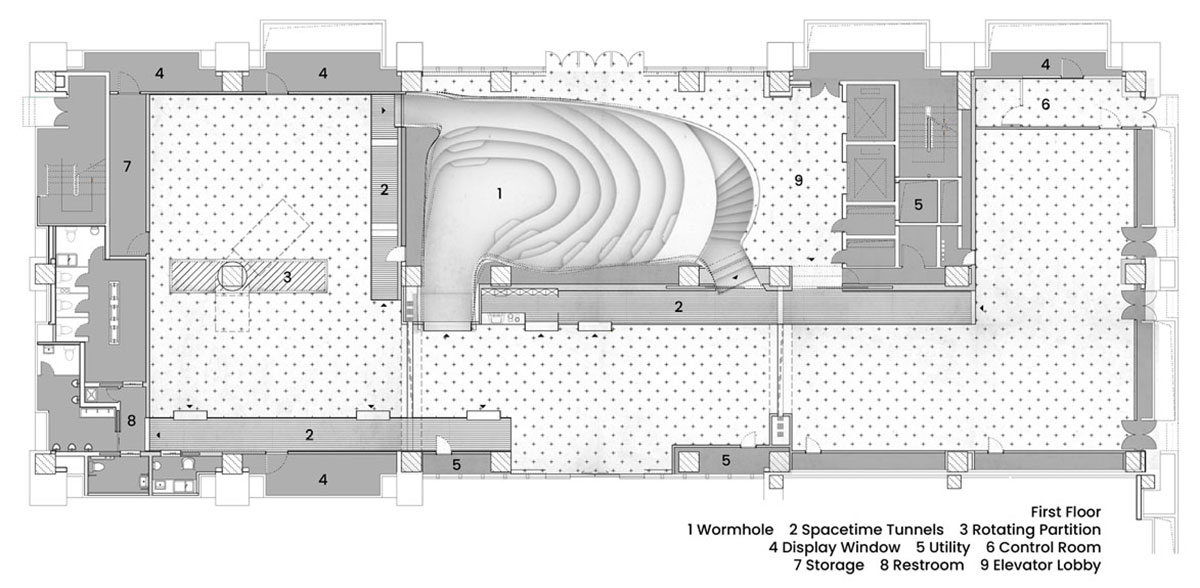
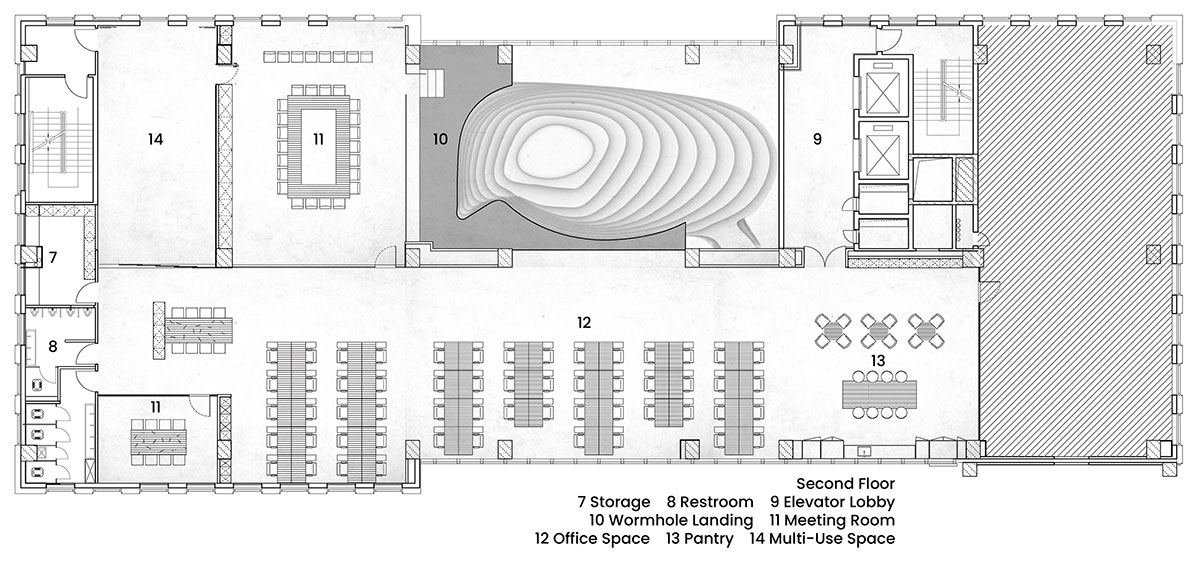
Galleries
On both ends of the central wormhole, there are gallery spaces for agile programming needs. Unlike the wormhole, the galleries act as an anchor to the familiar, layering the latent and the seemingly banal. The grid present in the coffered ceiling is symbolic of a shared consciousness. It is measured and standardized, the existence of the grid is a calculated act of topography. The walls of the galleries are plastered by hand, whereas the floors are made of polished epoxy. The rotating partition in the west gallery is used to configure spatial divisions, creating changing boundaries based on programming needs and occasion. The rotating partition is equipped with electrical sockets and a hidden water inlet to function as a bar or a coffee stand during events. The gallery spaces can be subdivided by automatic glass partitions that are hidden in a pocket wall. The pocket wall is built to be a half wall, so the coffered ceiling is allowed to extend beyond.
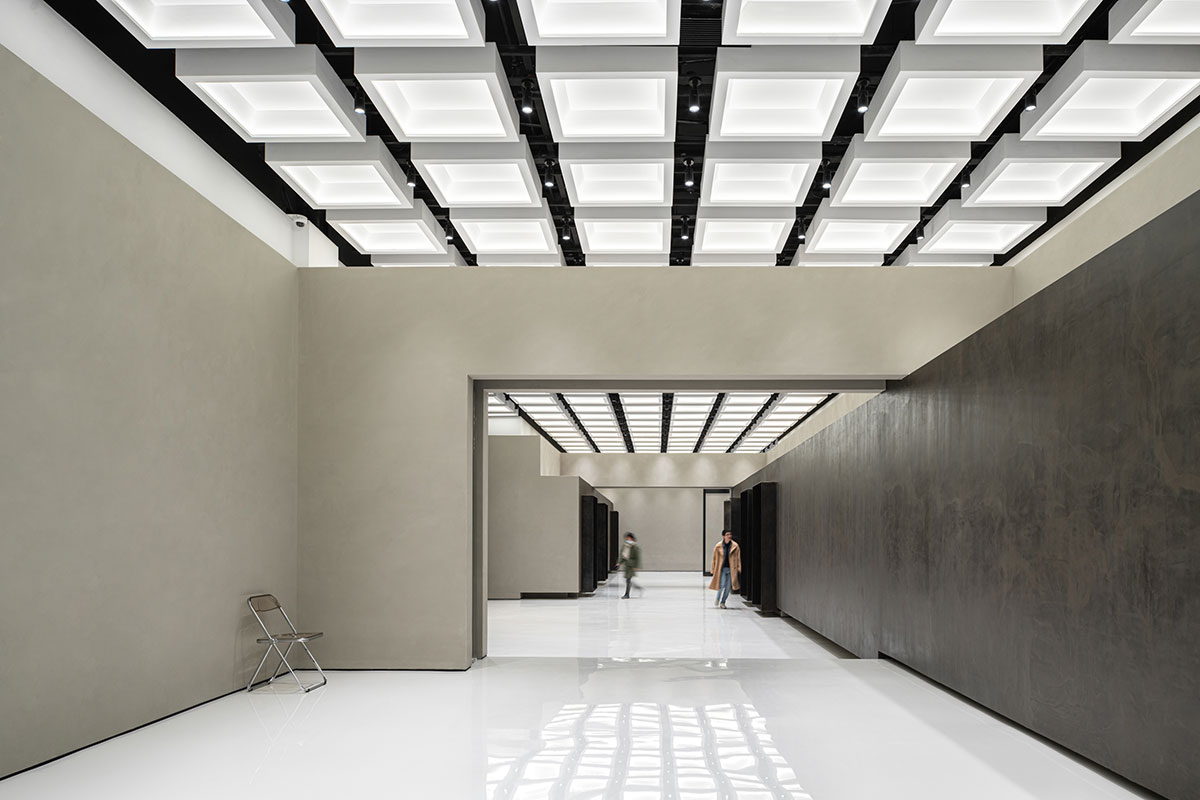
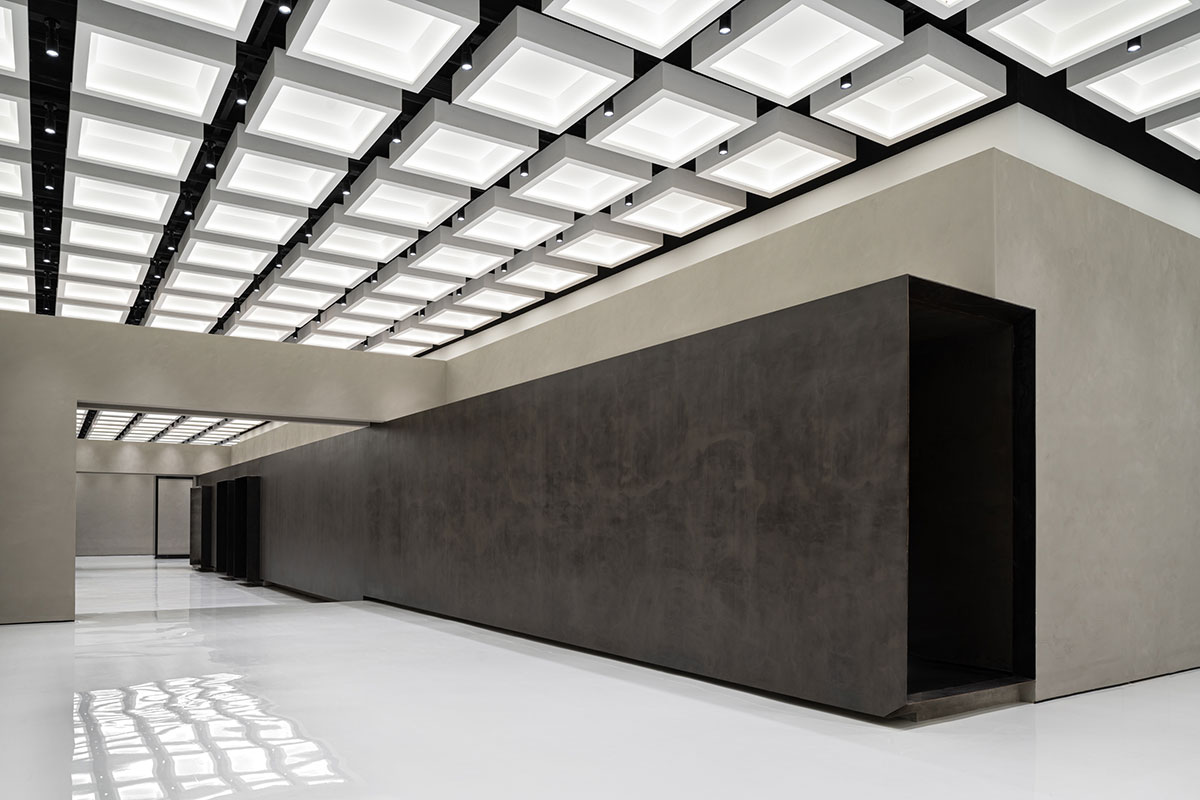
Spacetime tunnels
Three freestanding tunnels exist within the “in between” realms that separate the wormhole and the galleries, hovering slightly above the ground. The tunnels act like conveyor belts, linearly transporting those who travel through them. It is as though one’s free will is temporarily surrendered to their robotic forward movement. As the visitor wanders through the dark tunnel, the darkness heightens their awareness, stretching and distorting their perception of time and space.
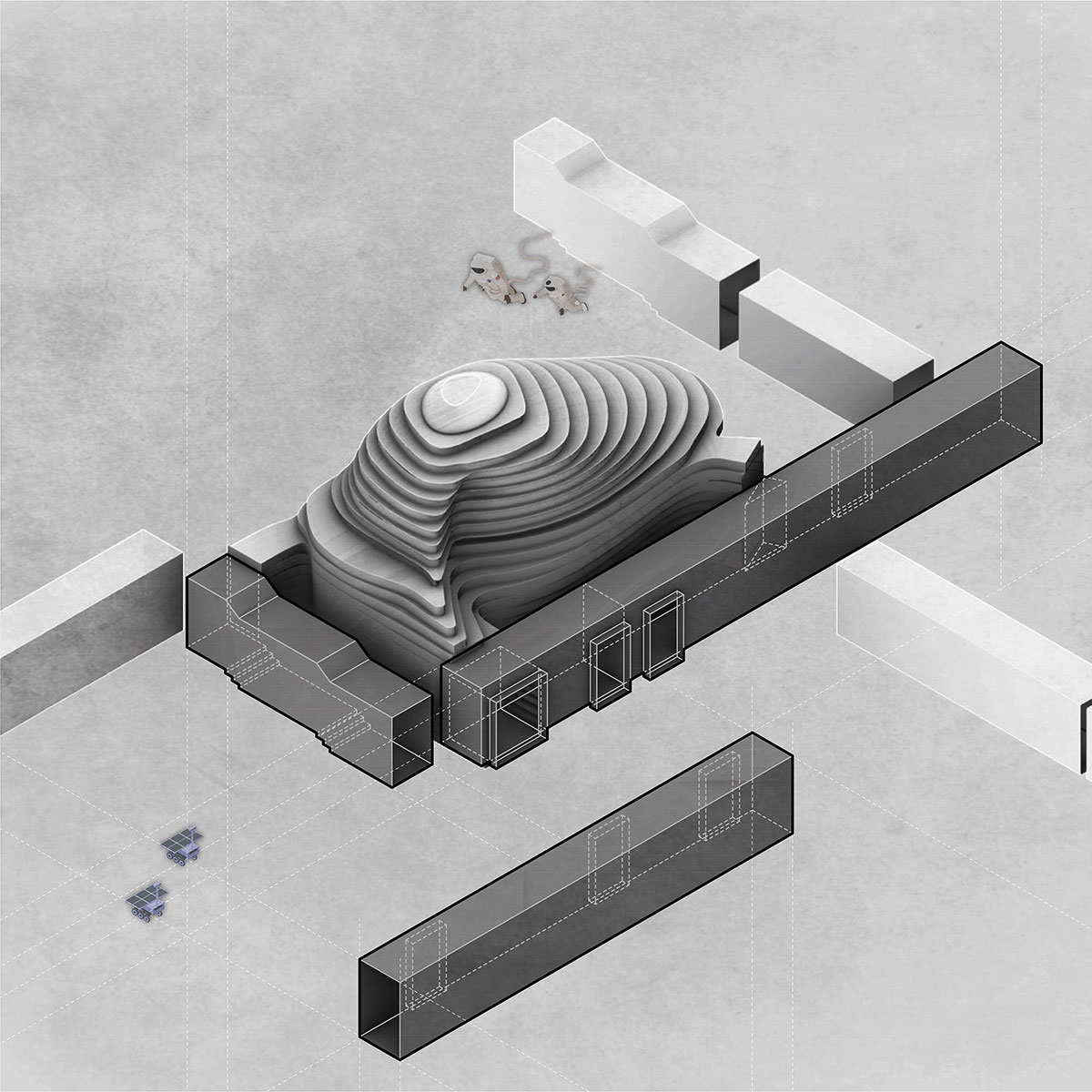
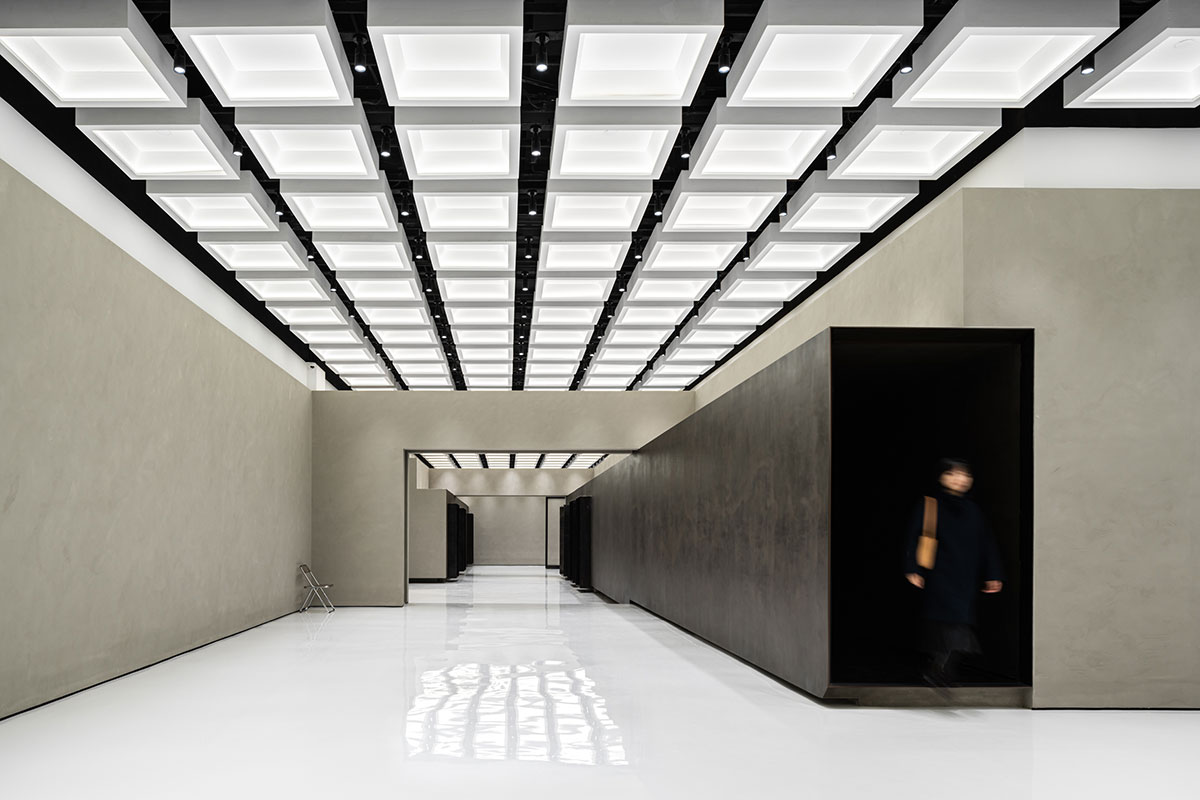
Outro
In 2022: Golong Wormhole, the spaces are intentionally created to “contain” a blank slate, in which any human presence or activity would colonize the spaces and create contexts of its own.
