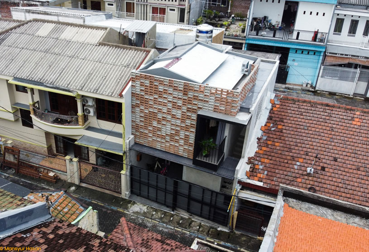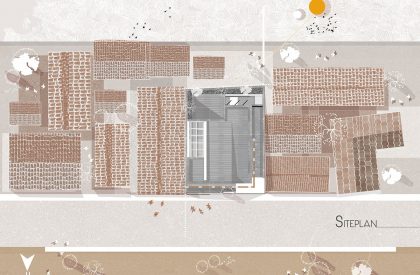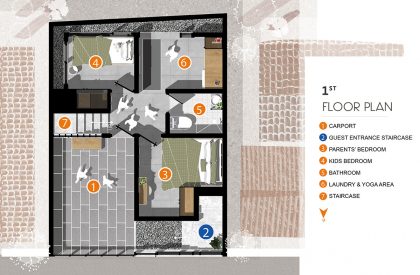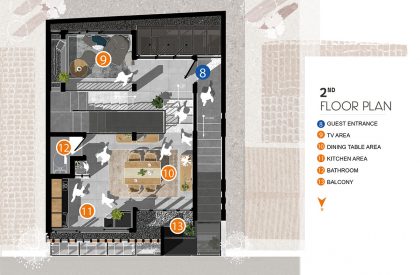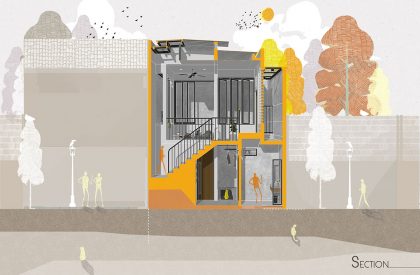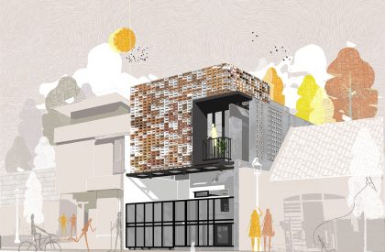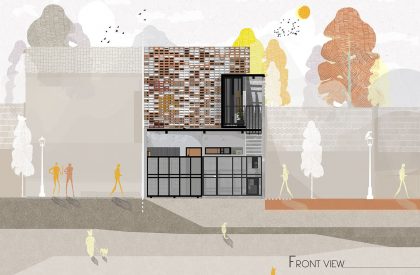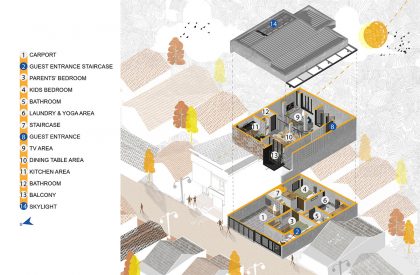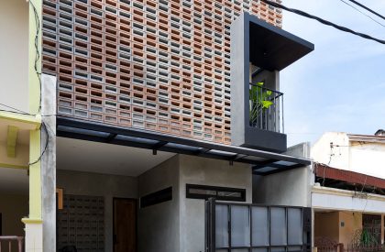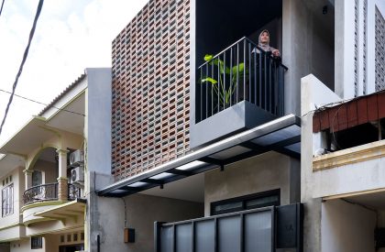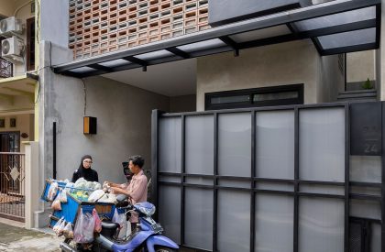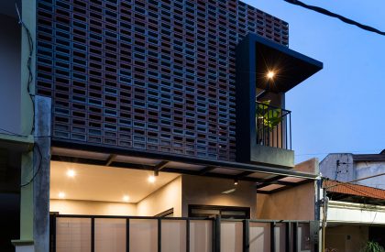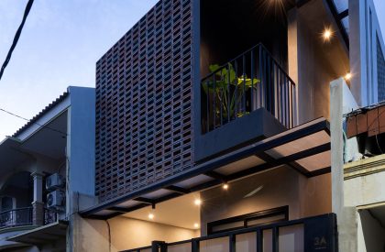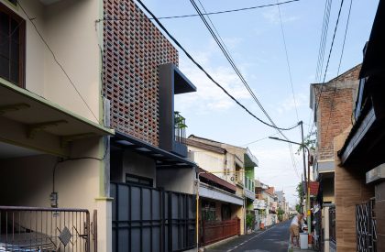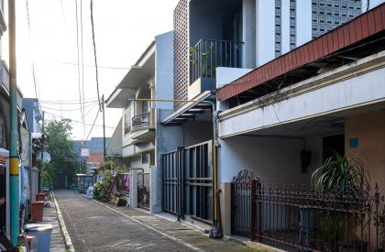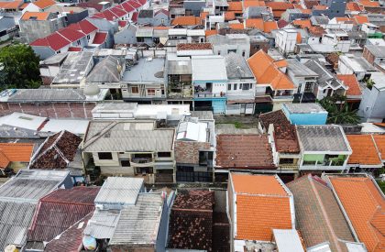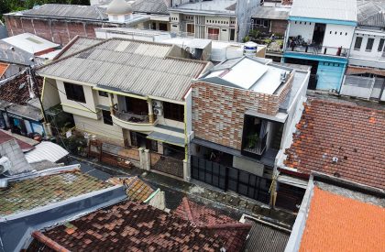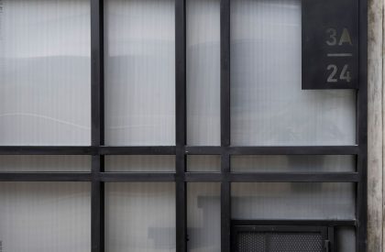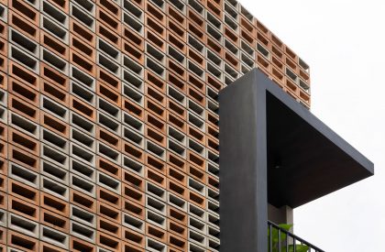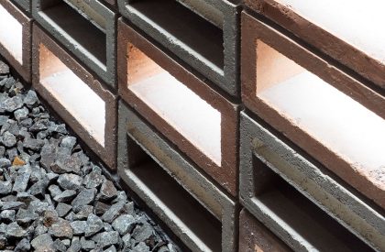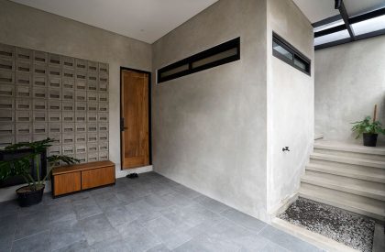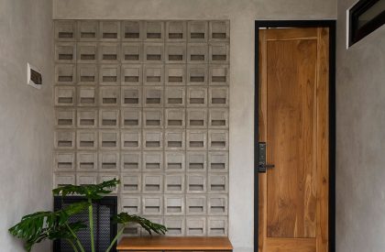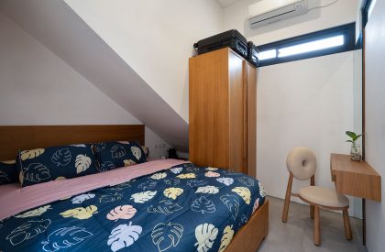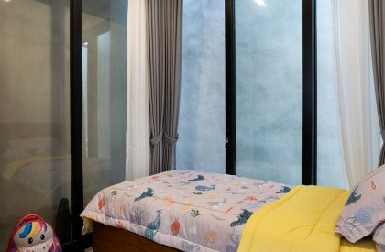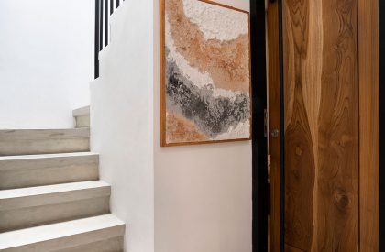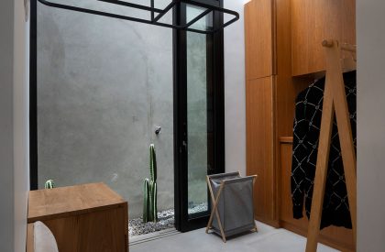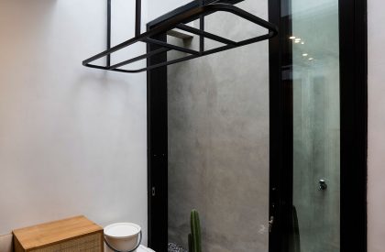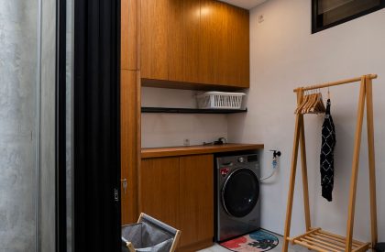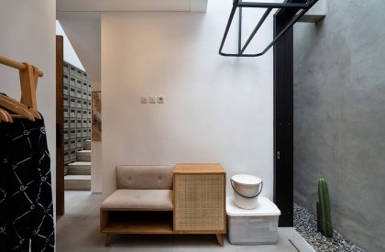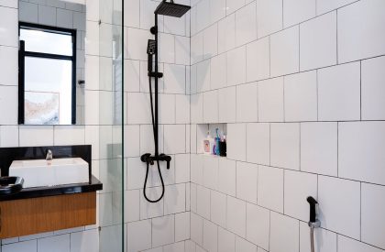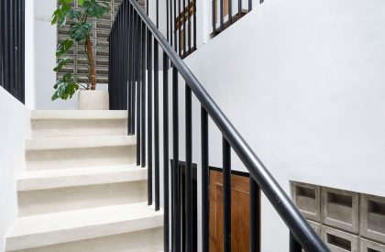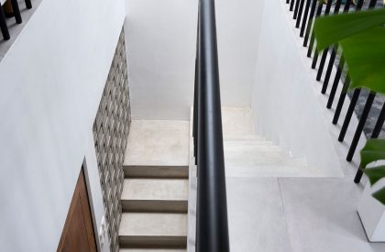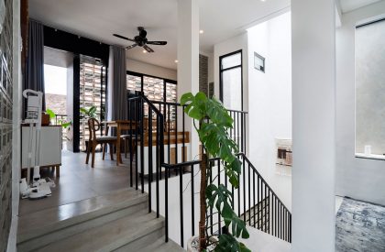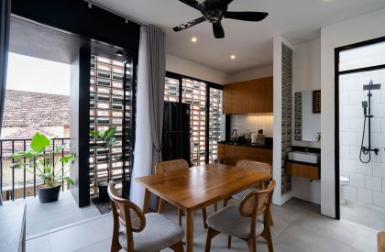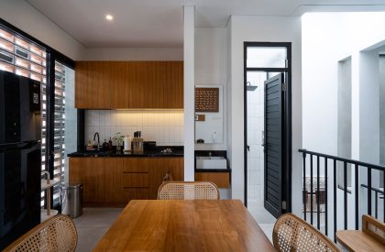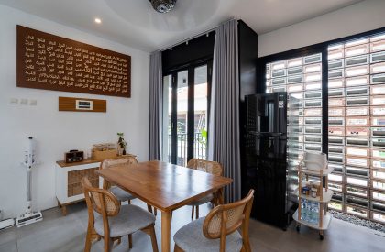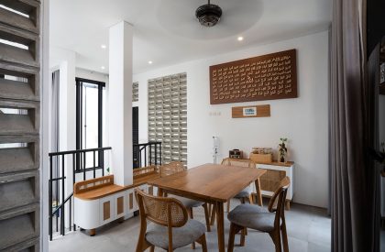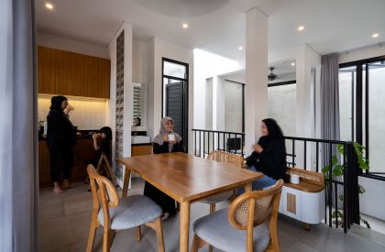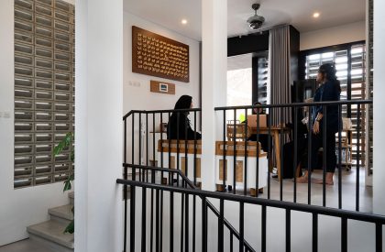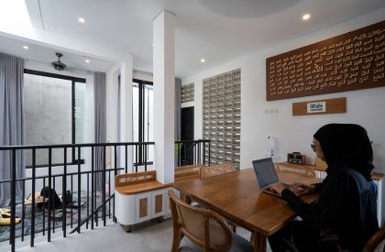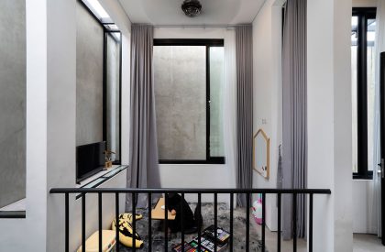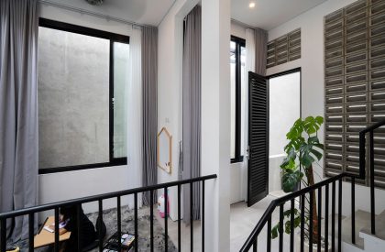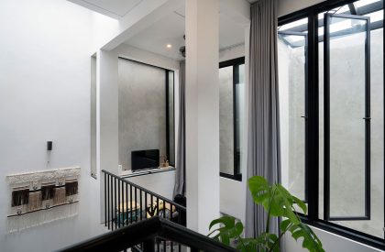Excerpt: 6 X 8 House, designed by Andyrahman Architect, is designed with a spatial layout concept that reflects the psychological side of the owner. The house has two stairs, one is the front stairs as direct access to the upper floor for guests that acts as a communal zone. One more stair is inside the house, as a link between the 1st floor and 2nd floor.
Project Description
[Text as submitted by architect] This 6 X 8 HOUSE is a tiny house in an area of 6 X 8 m2 owned by a mother who has a 6-year-old daughter. The mother is a single parent who is quite introverted. For this reason, this house is designed with a spatial layout concept that reflects the psychological side of the owner. This house is located in the Mojo area, Surabaya, in a narrow urban alley. Relations between neighbors are quite good so that the communal atmosphere is still very much intertwined.
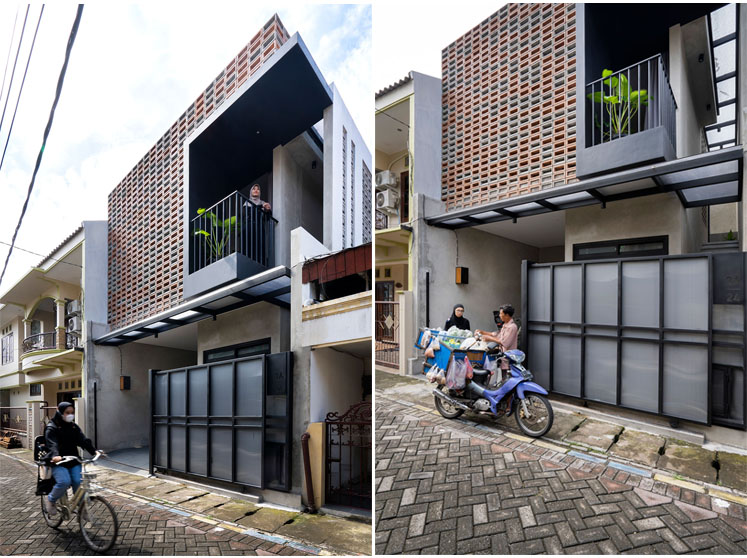
This family had a dream of building a house in Surabaya. Due to the husband of the woman working all over Indonesia, all the design and search processes for architects were left to her. The wife admits that she likes industrial design and lots of openings in it, which is why she finally found the Instagram of Andyrahman architect.
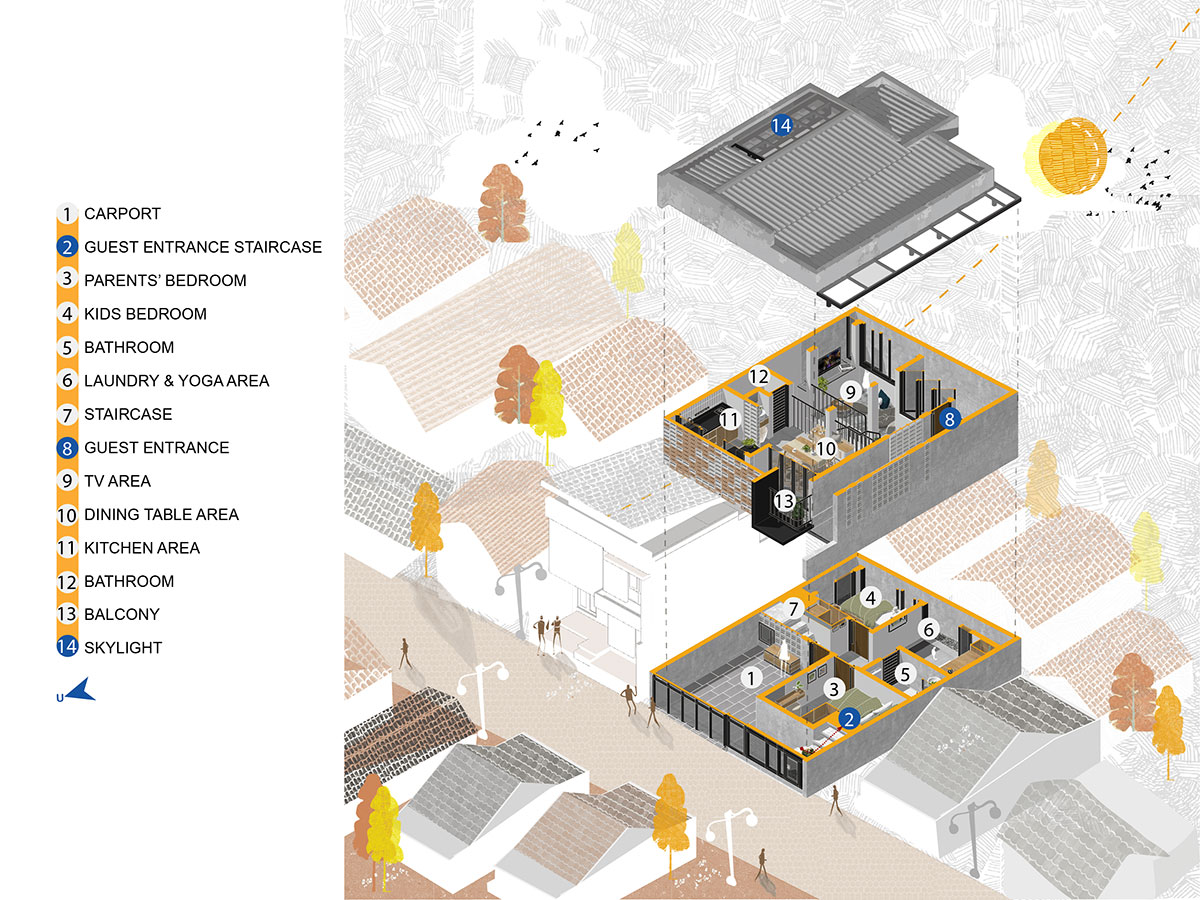
Two Zones, Two Stairs
When viewed from the street, the front door and fence of this house appear closed. Introverted owners don’t like it when activities in the house are visible from the street. This closure is offset by the upper part of the house in the form of a roster wall as a “breathing wall”, giving the impression of being “transparent” to the surrounding environment.
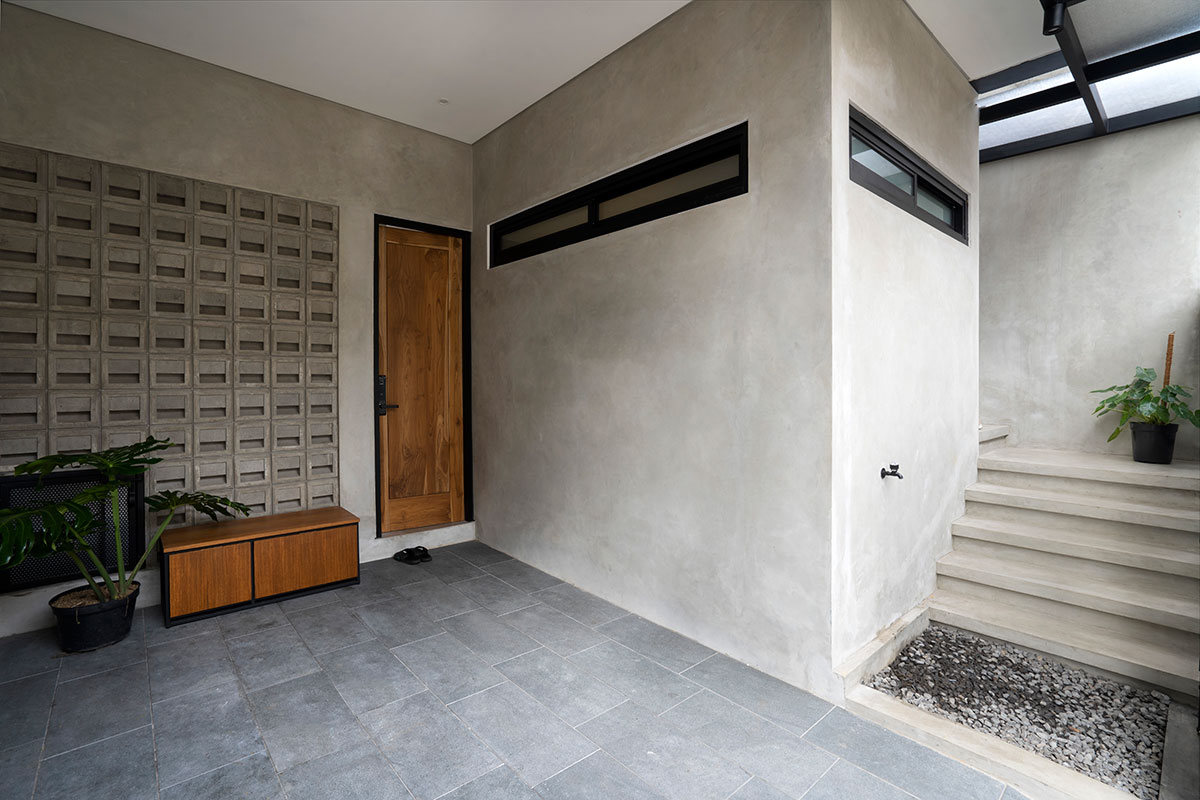
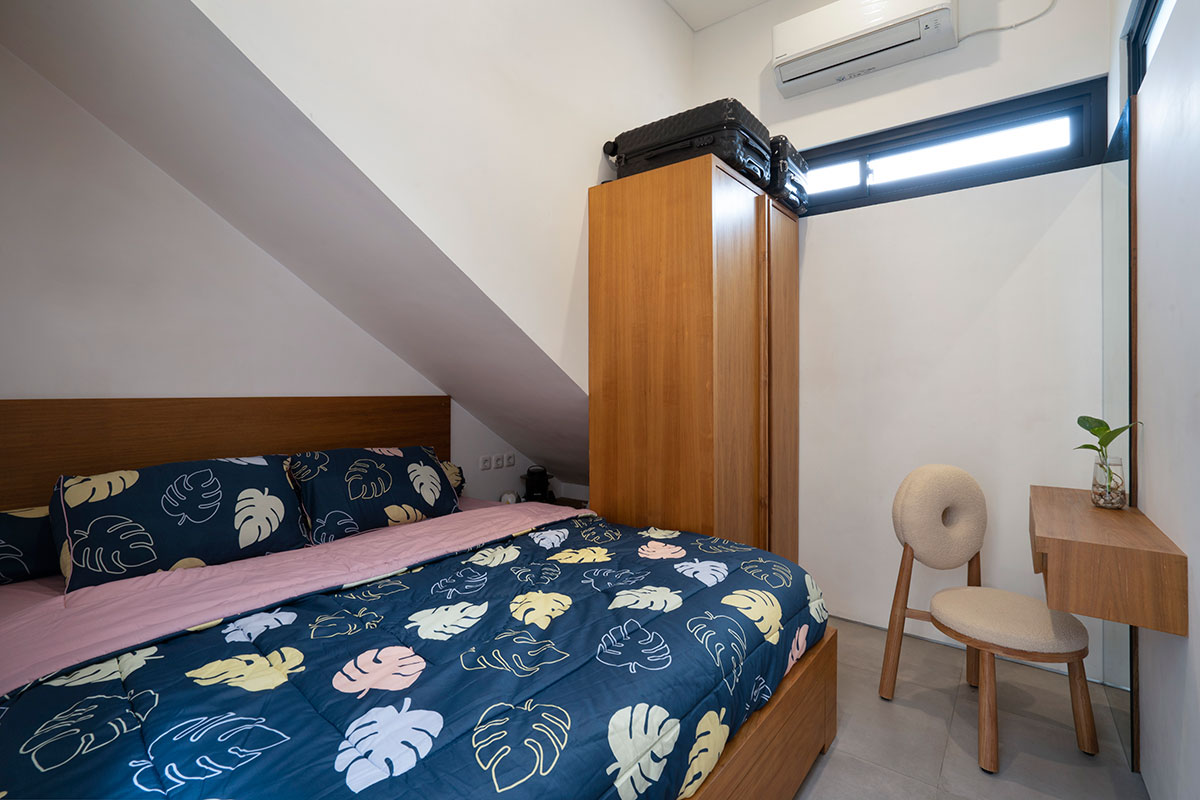
Then, when we enter the house, we will find a different atmosphere, where the rooms are arranged and designed to be interconnected and penetrated by one another. There is an ambiguous impression, from the outside it looks closed but inside it is open, only the private area (bedroom) is tightly closed.
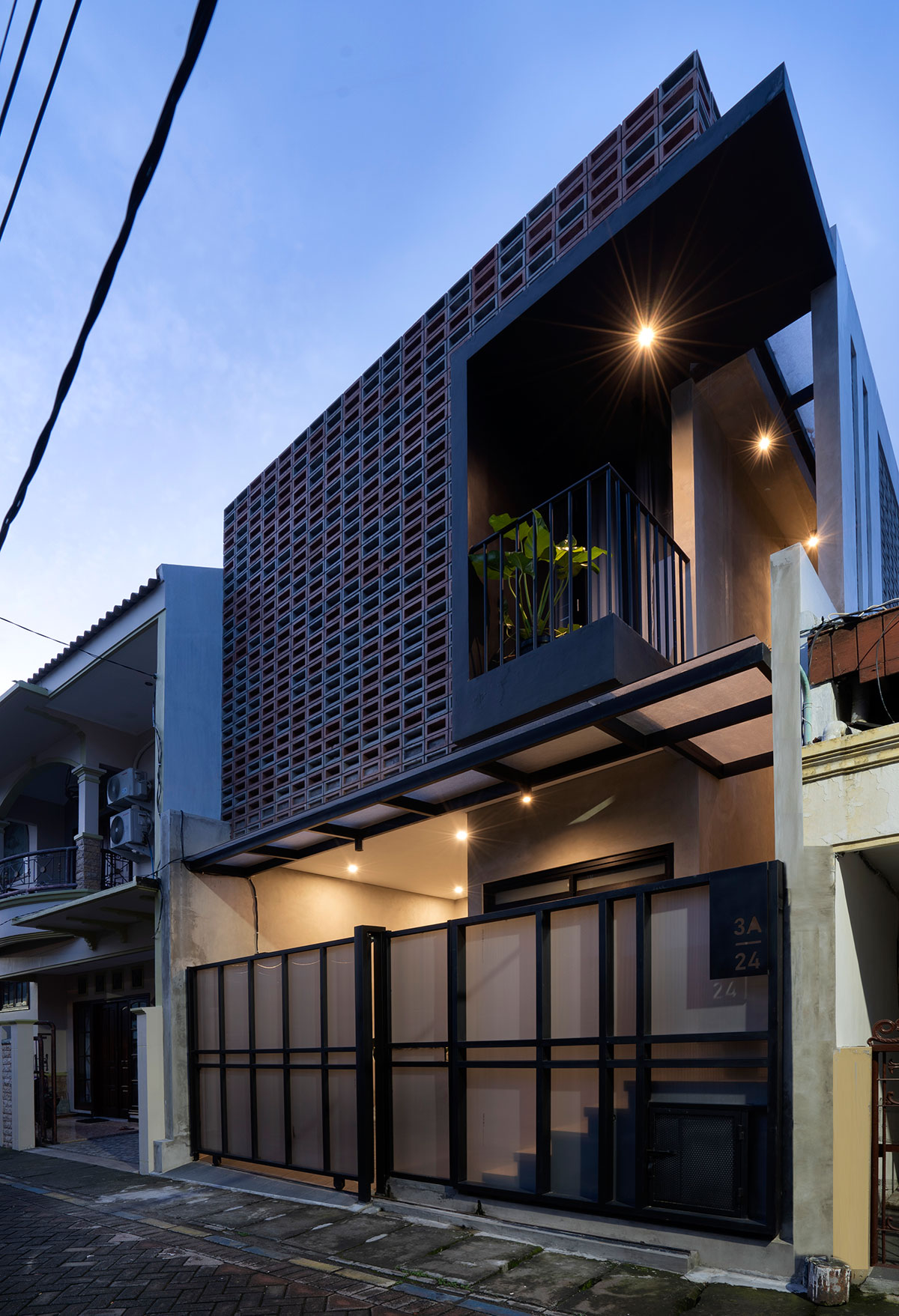
Zoning of space. The 1st floor/ground floor as a private zone. When the owner wants to buy goods or food online, she doesn’t have to go downstairs. 2nd floor is a communal zone. This is a consideration that disrupts spatial planning where the actual conditions of clients whose activities are influenced by the online world. So, this house has two stairs, one is the front stairs as direct access to the upper floor as a guest-only communal zone. One more stair is inside the house, as a link between the 1st floor and 2nd floor, this stair is for households.
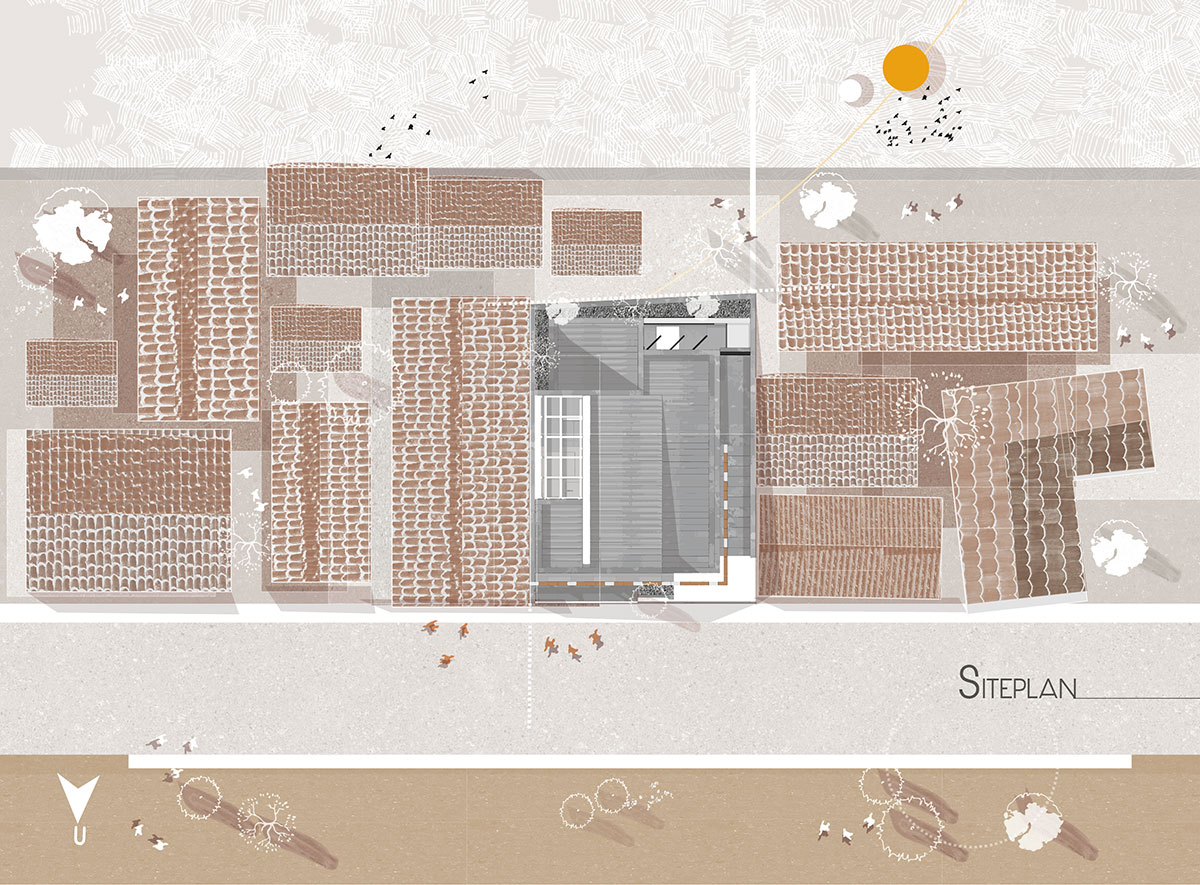
Compact Layout
Even though this house has a small land area, it still provides space from the rear boundary of the house. There is a gap of about 40 cm which allows for better air circulation and natural light, a small gap that can make a big impact. The client’s child who is allergic to humid air is healthier and feels more comfortable learning and playing in the house.
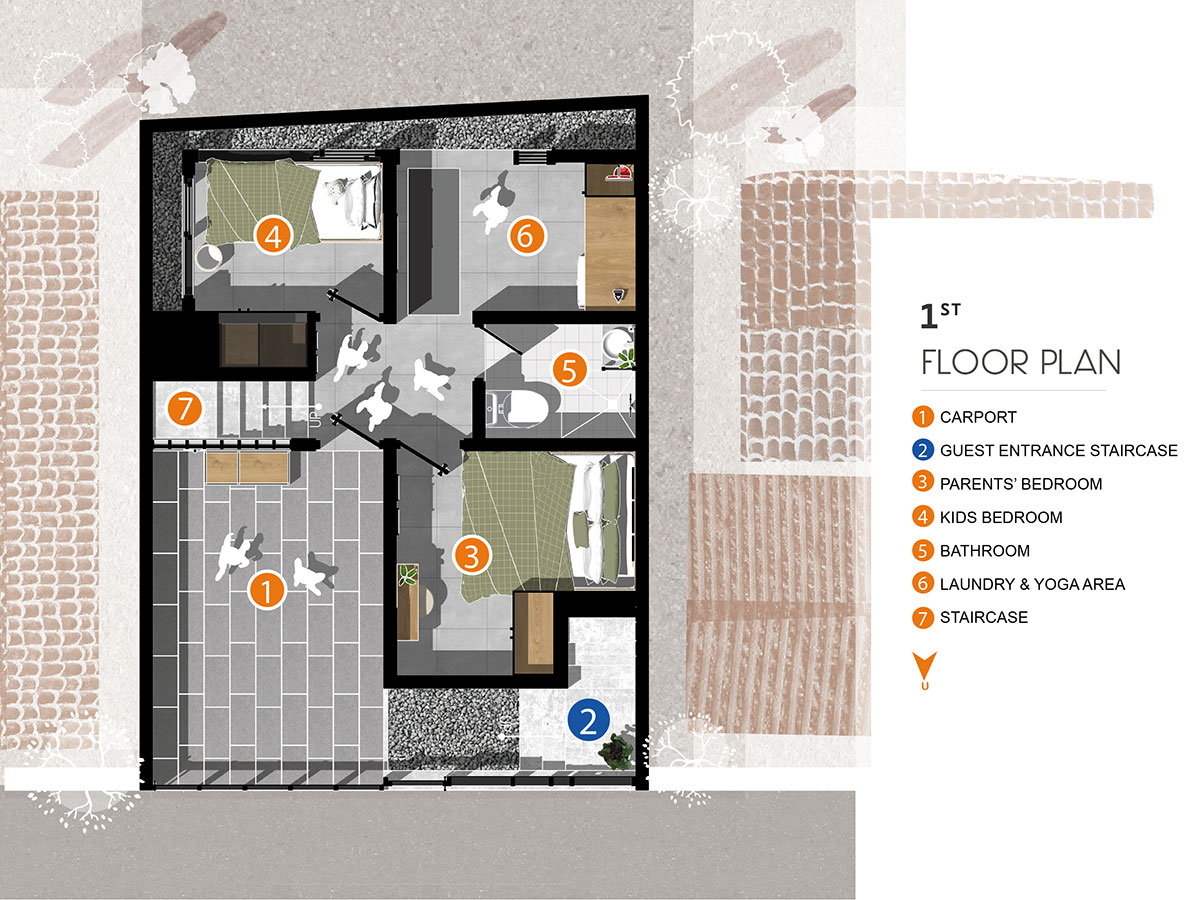
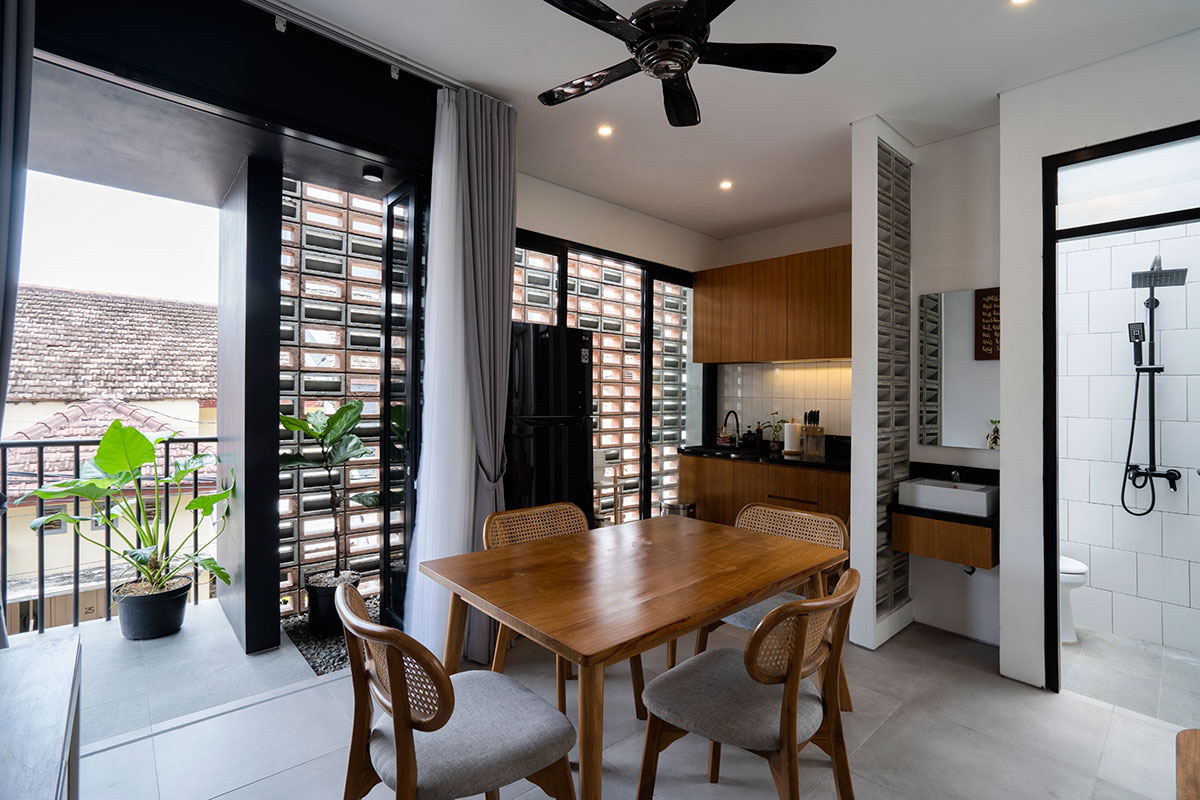
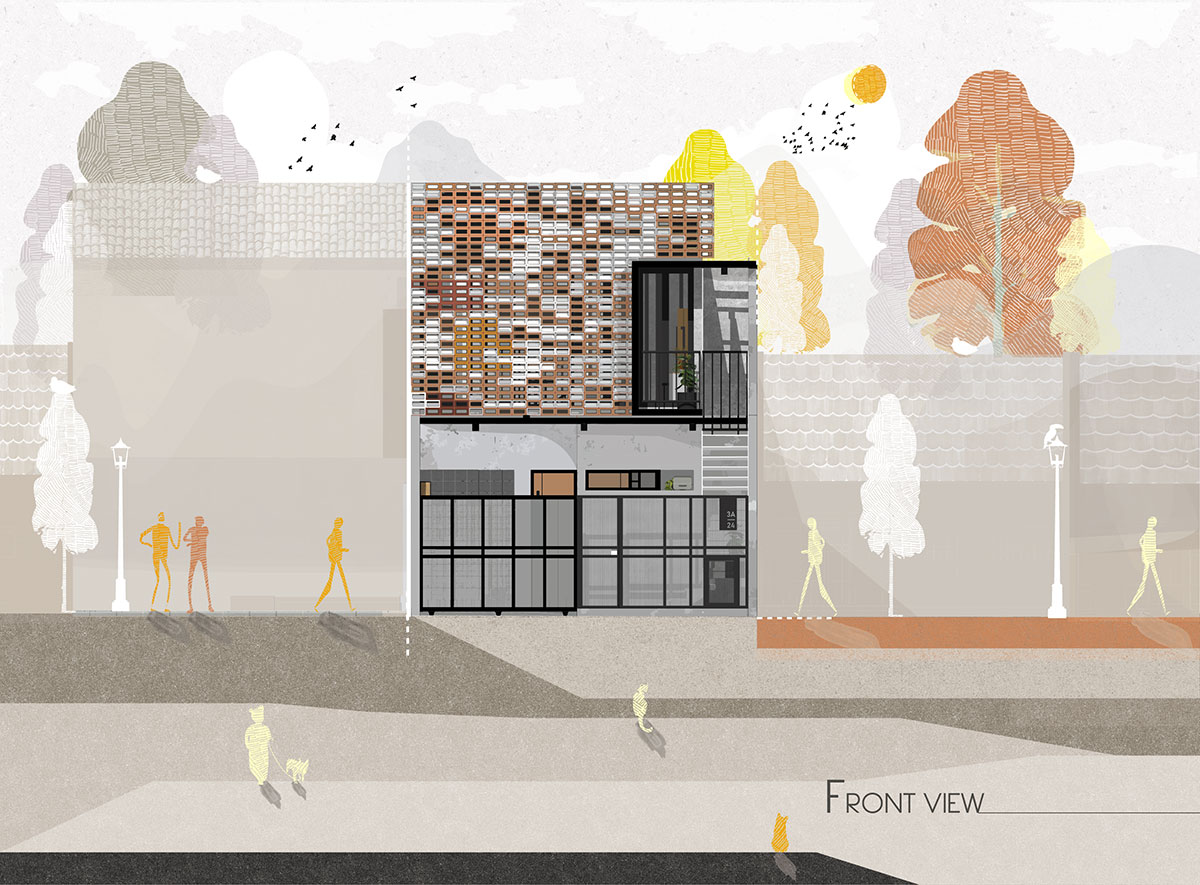
On the 2nd floor on the front side, there is a dining area and kitchen. And on the other side there is a child’s playroom. With an open floor plan, the client can supervise her child while cooking or working. The 2nd floor is designed to split level so that the stairs from the 1st floor can reach the upper floor with a shorter distance. Then, between the split-level floors, there is a connection of several more steps. The 2nd floor is a favorite area of the client’s co-workers who often come for overtime. The child’s playroom can turn into a sleeping area, then the dining room becomes a communal workspace. Talking about its compacity, even the bottom of the seating furniture can function to store documents or food.
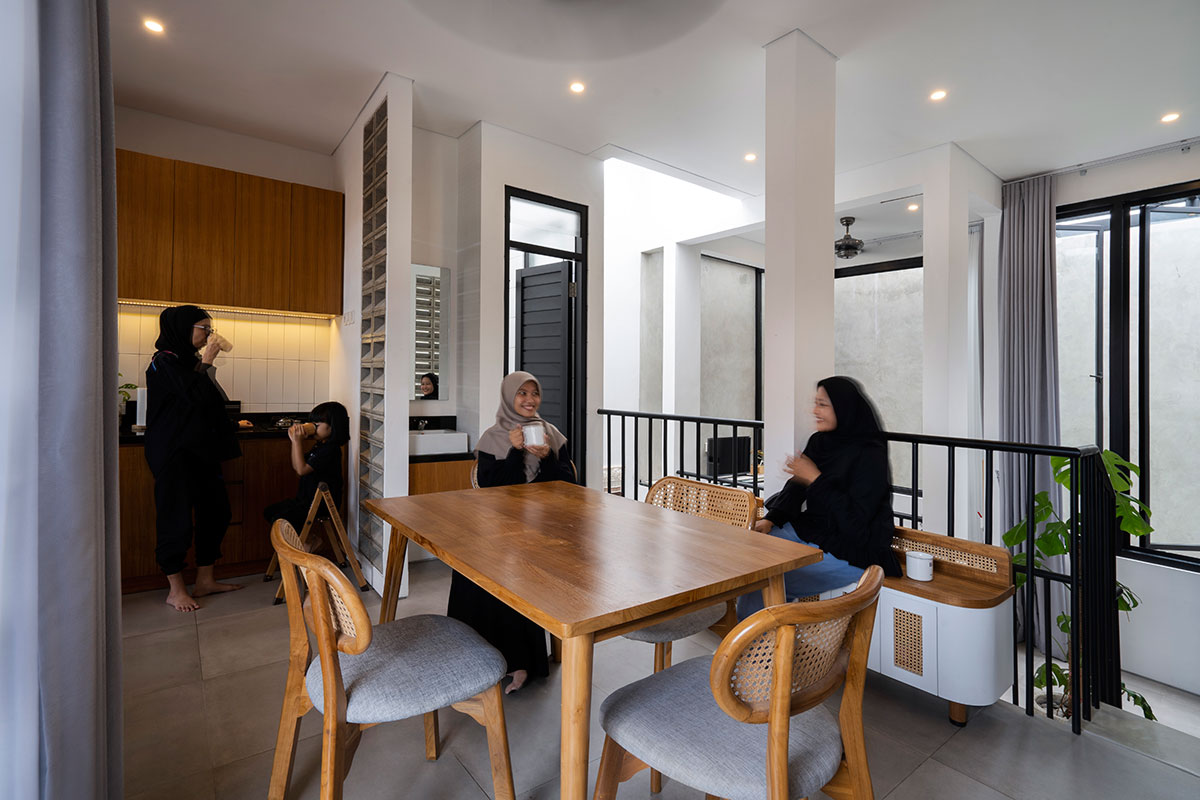
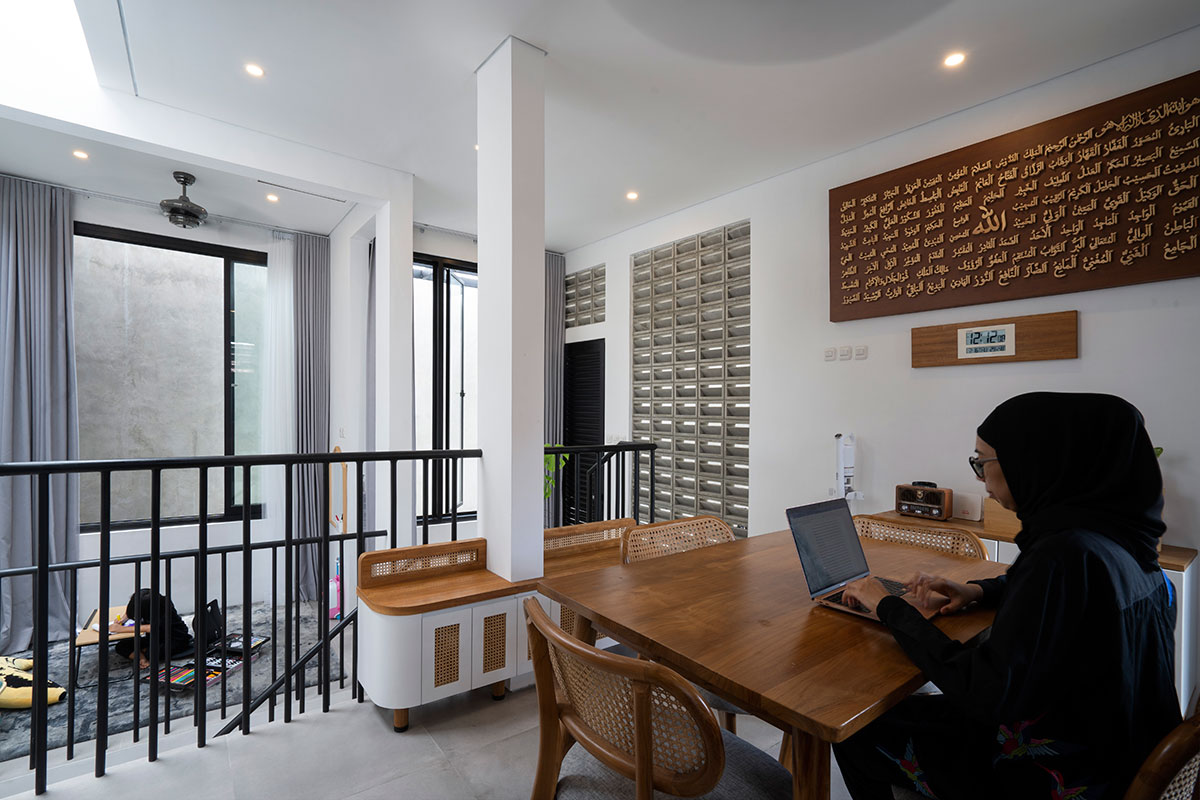
On the 1st floor, there are two bedrooms with a laundry area and bathroom. Each bedroom is for the client and her daughter. The room under the stairs is functioned as a wardrobe, this is one of some tactics and a limited space solution. Although small, the bedroom is designed as cozy as a hotel room. A family who previously had a hobby of staying at hotels finally feels more comfortable at home living in their own house.
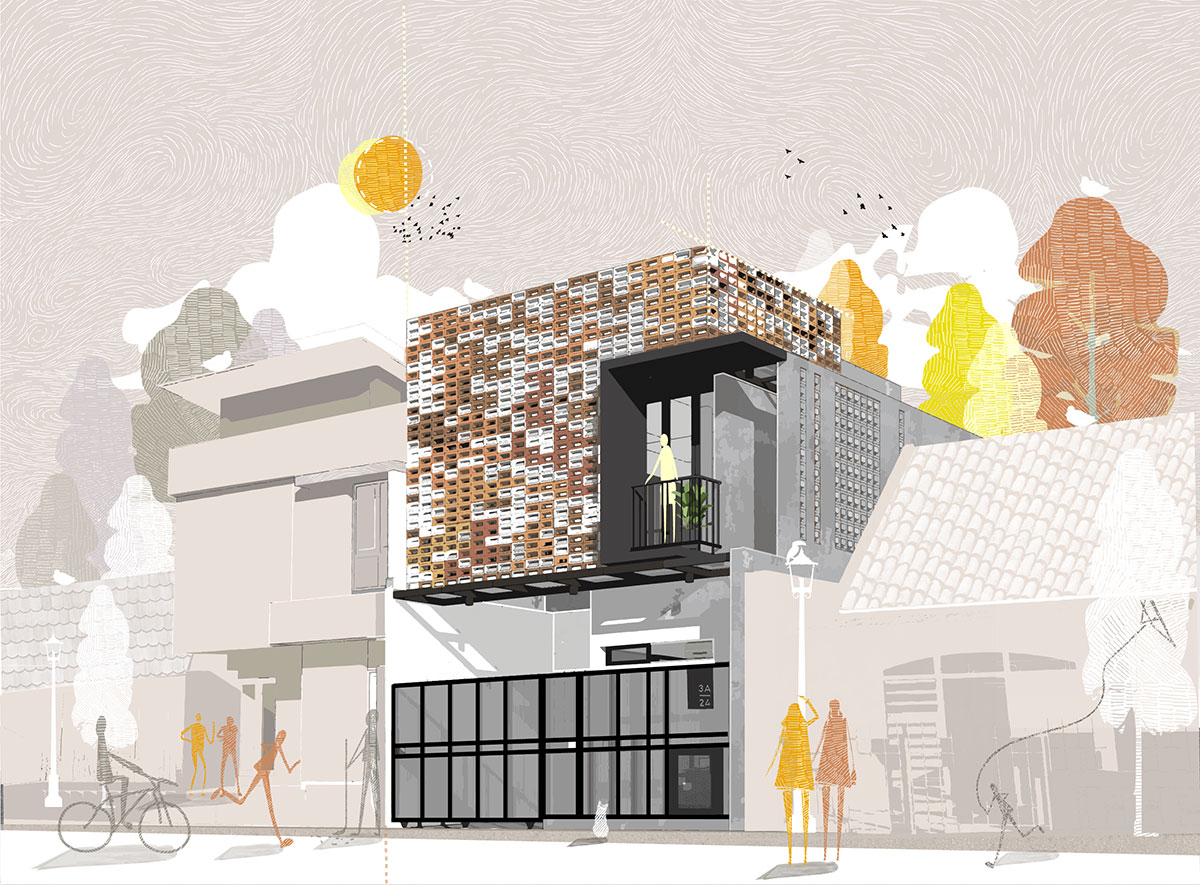
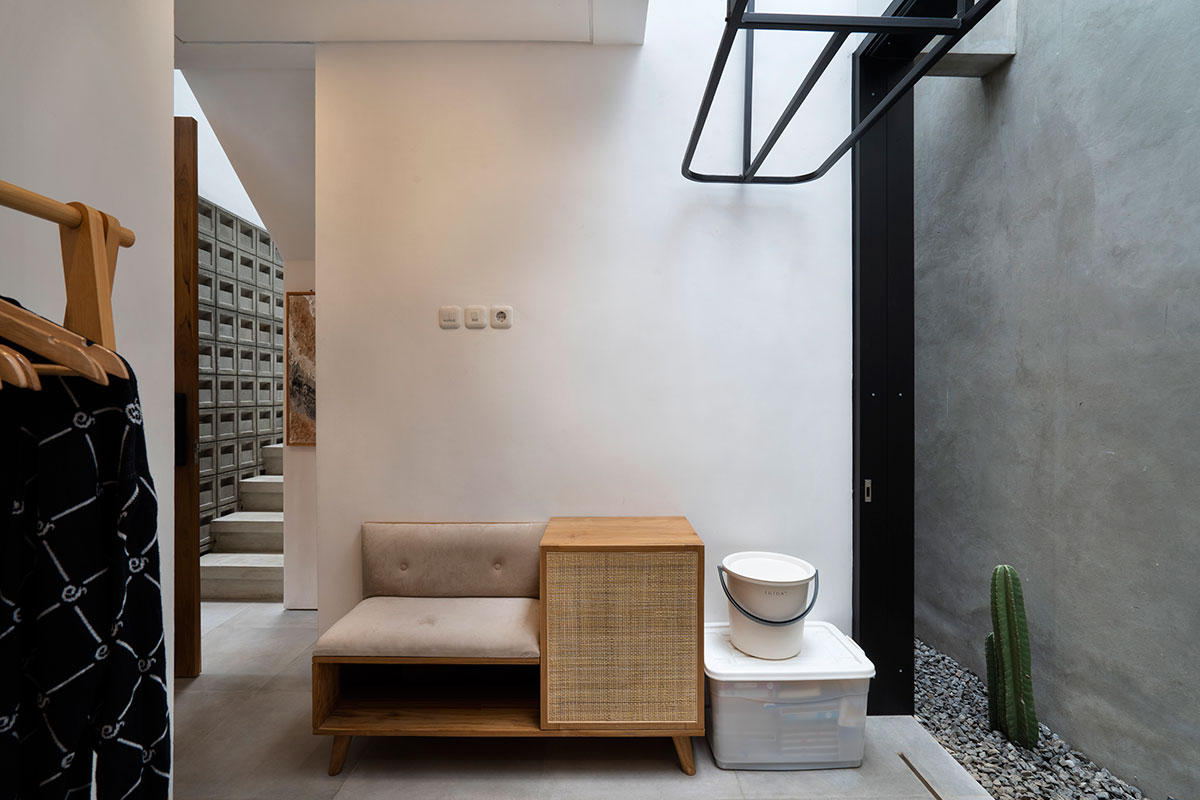
The client’s husband passed away in April 2021 and this steadfast wife with one daughter continued the design contract process with the architect to make a tiny comfortable house to live in, as ordered by her late husband, a 6 X 8 HOUSE comes true!
