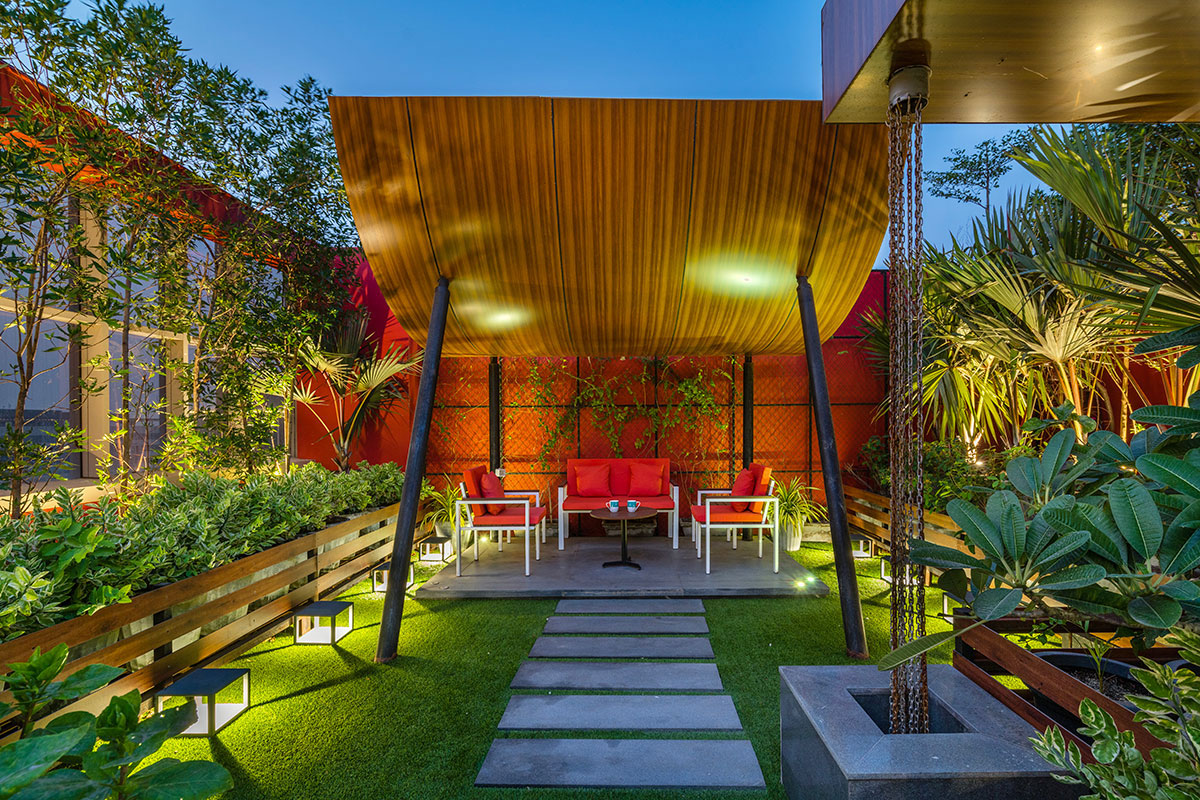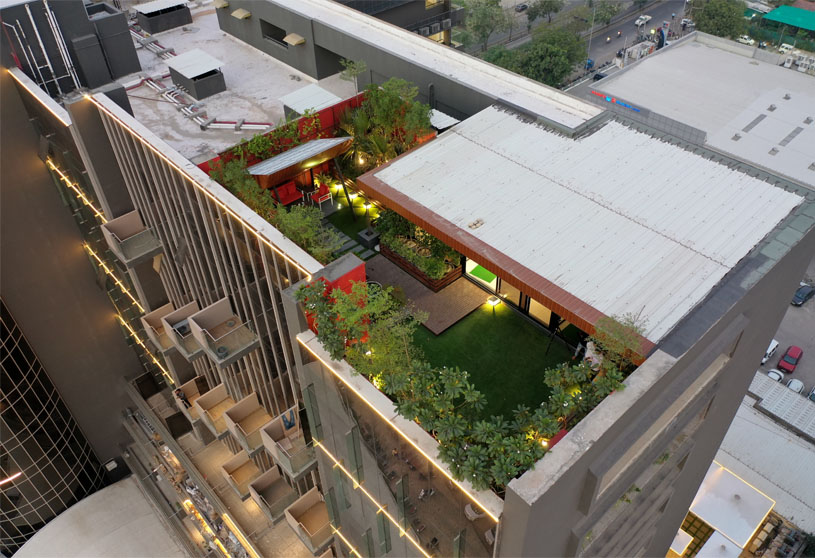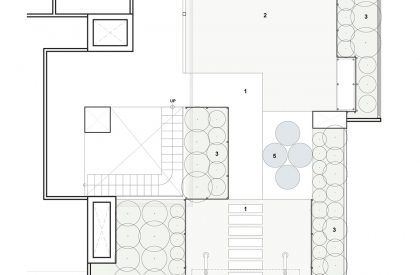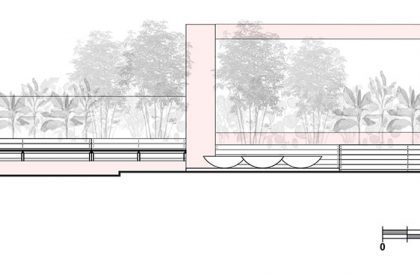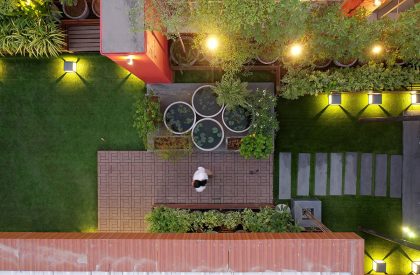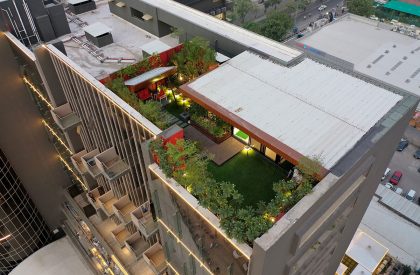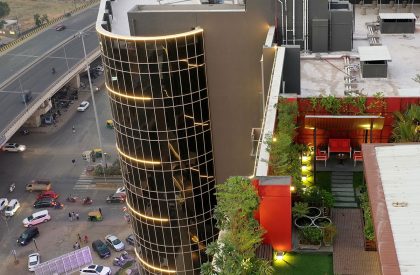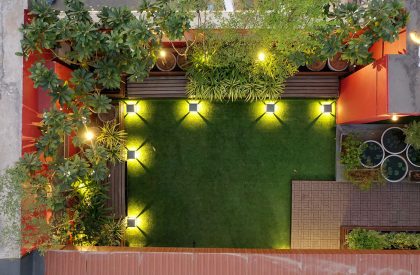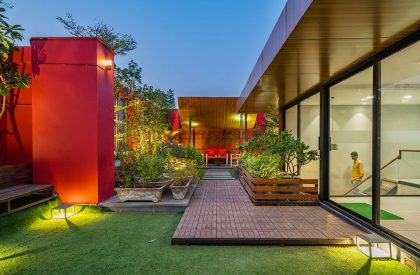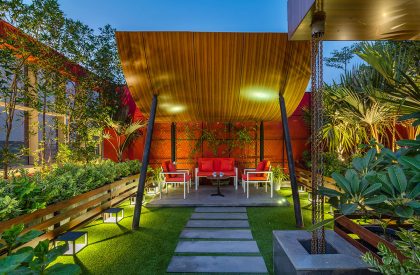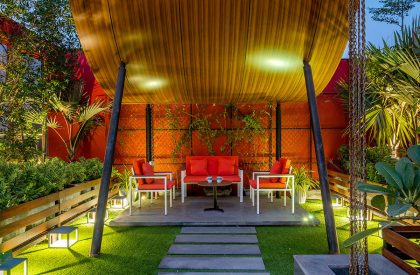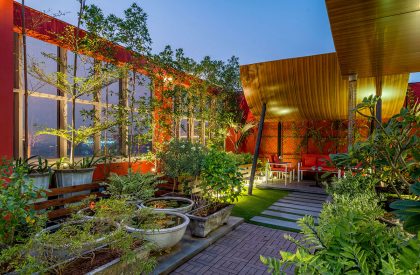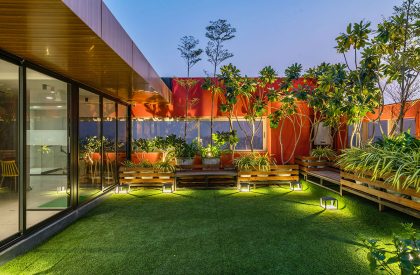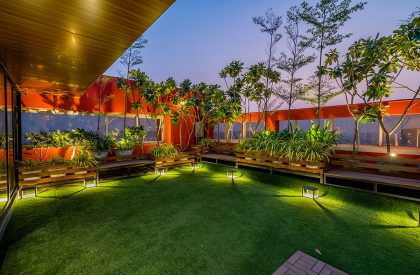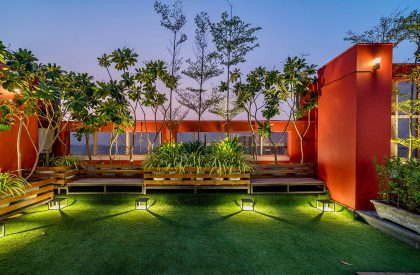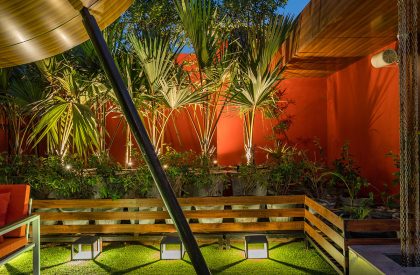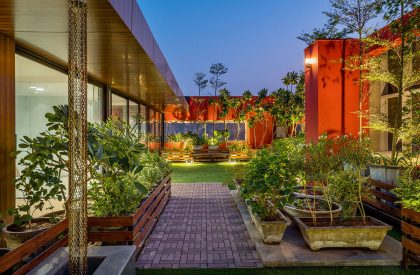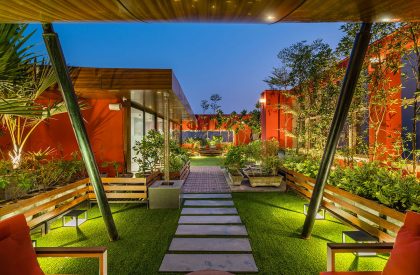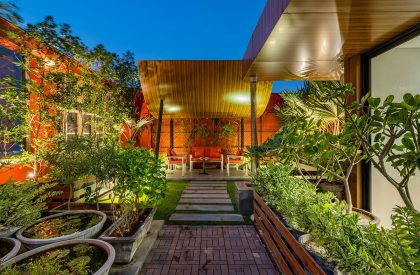Excerpt: A Red Oasis is a terrace development project designed by the architectural firm UA Lab. The project was to develop an open space for an office on the top floor. The requirements were to create an outdoor recreation space for the office staff. We conceptualized it as a multipurpose space engulfed by a green envelope creating a tranquil environment that is cut off from the noisy city so that they can make the most of their time off work.
Project Description
[Text as submitted by Architect] CONCEPT: The project was to develop an open space for an office on the top floor. The requirements were to create an outdoor recreation space for the office staff. We conceptualized it as a multipurpose space engulfed by a green envelope creating a tranquil environment that is cut off from the noisy city so that they can make the most of their time off work.
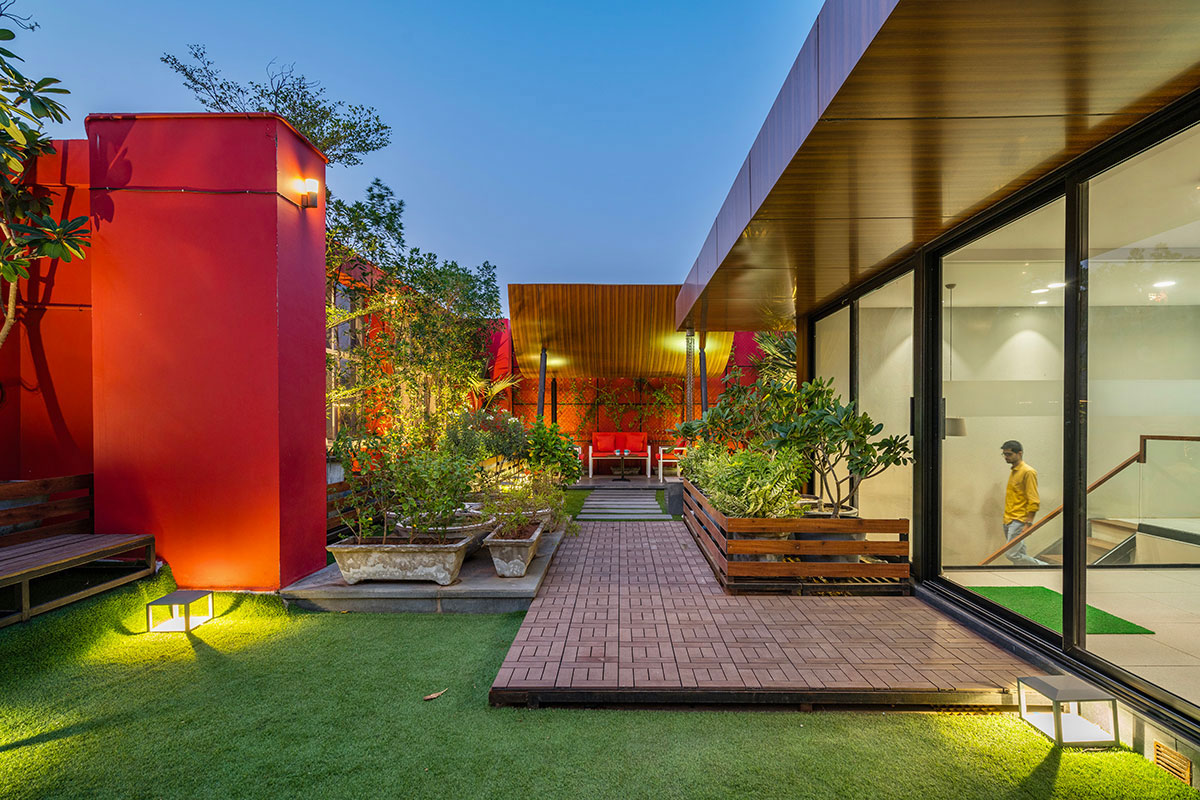
SPACE DIVISION
The landscape is essentially divided into two parts connected by a walkway. The broader space functions as a lawn with benches amidst the greenery, an outdoor gathering place where the employees can enjoy themselves together during lunchtime or any office occasion. The other side is comparatively narrow and has been designed as a secluded, relaxed sitting space for a small group under the pavilion. The walkway leads to the pavilion. This connecting walkway is accompanied by a set of potted plants and Lilly ponds adding to the serene environment.
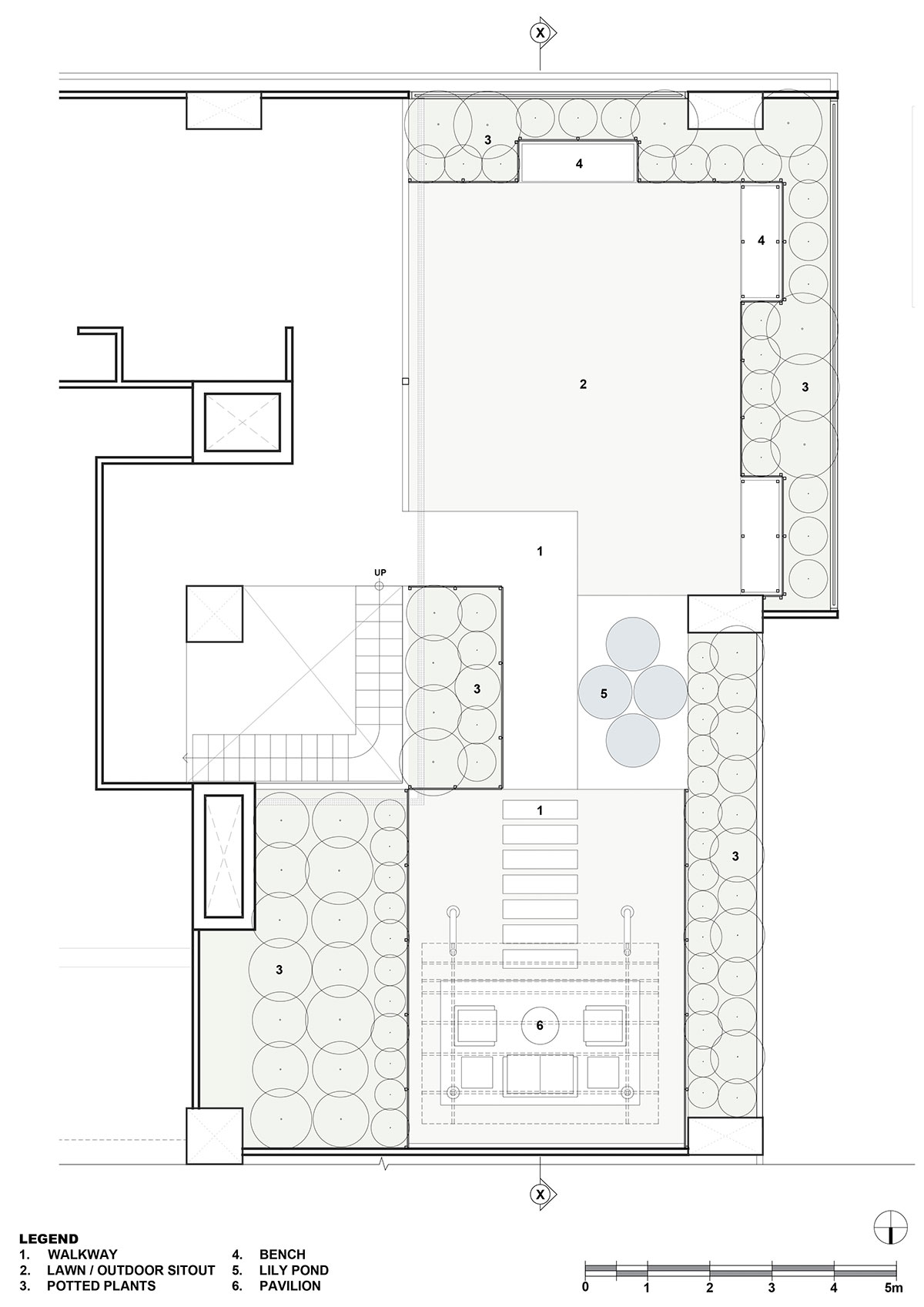
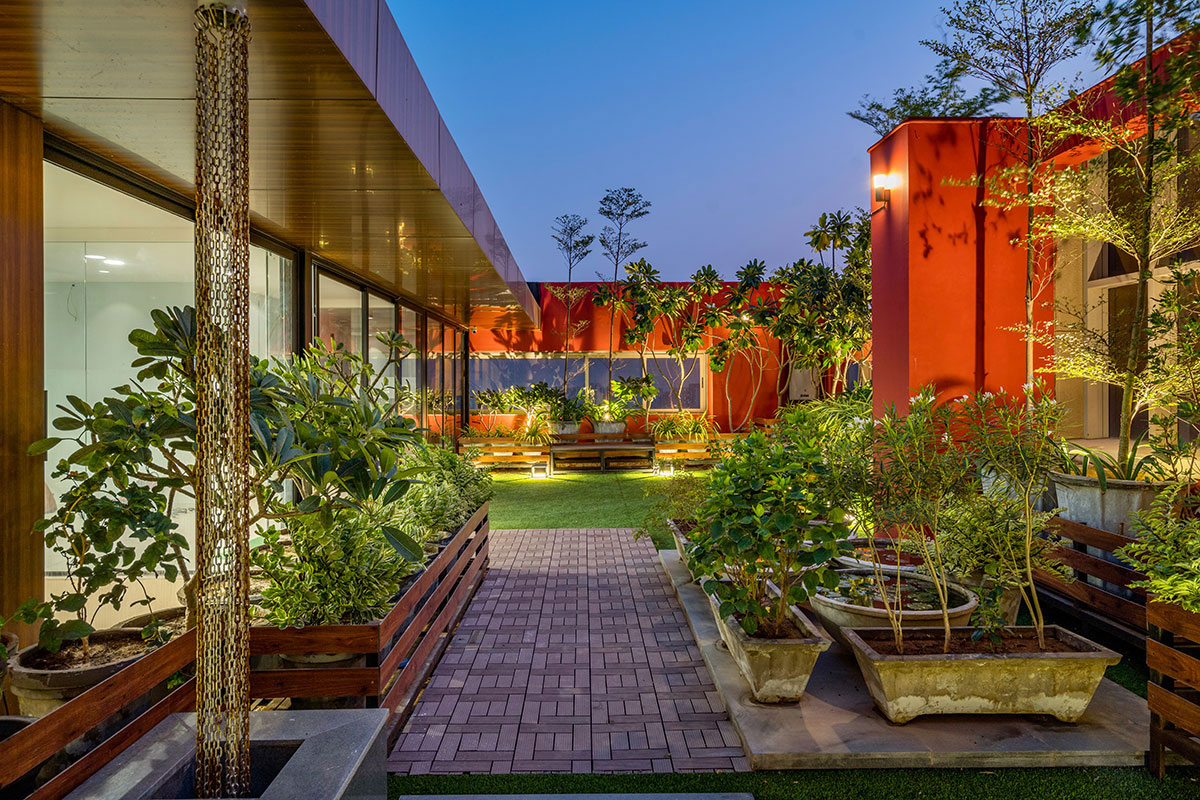
PAVILION
The pavilion, placed on the walkway axis, is designed with a gesture toward the sky, hypothetically connecting the ground and the sky. The curve of the roof is designed such that it seems to invite the sky in.

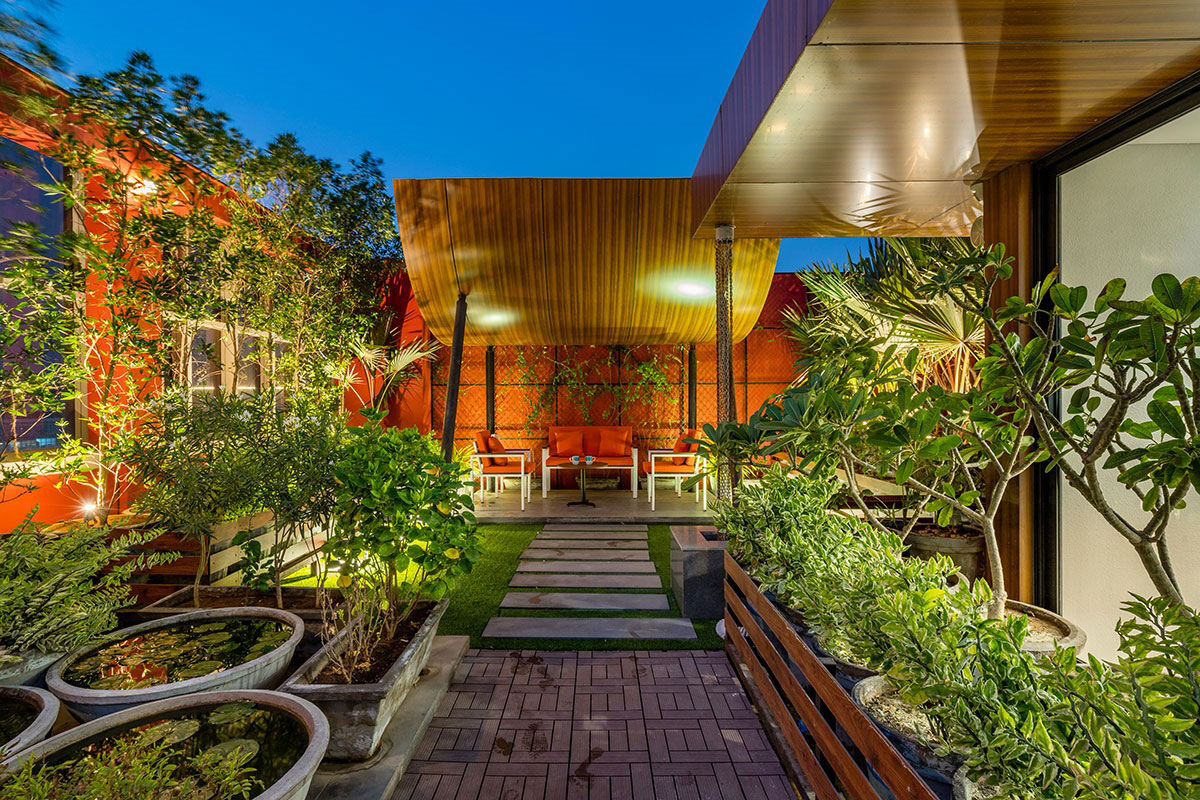
GREEN ENVELOPE
The space being already developed and concise, there wasn’t a scope for soil-filling or breaking into levels; therefore, pots were chosen for the plants and for substituting water-body. The plants are consciously chosen to create a dense green buffer zone cutting off the noisy roads beneath. It creates a small oasis in the middle of the city. The wooden planks running throughout add to a homely space, functionally concealing the pots behind and providing a backrest too.
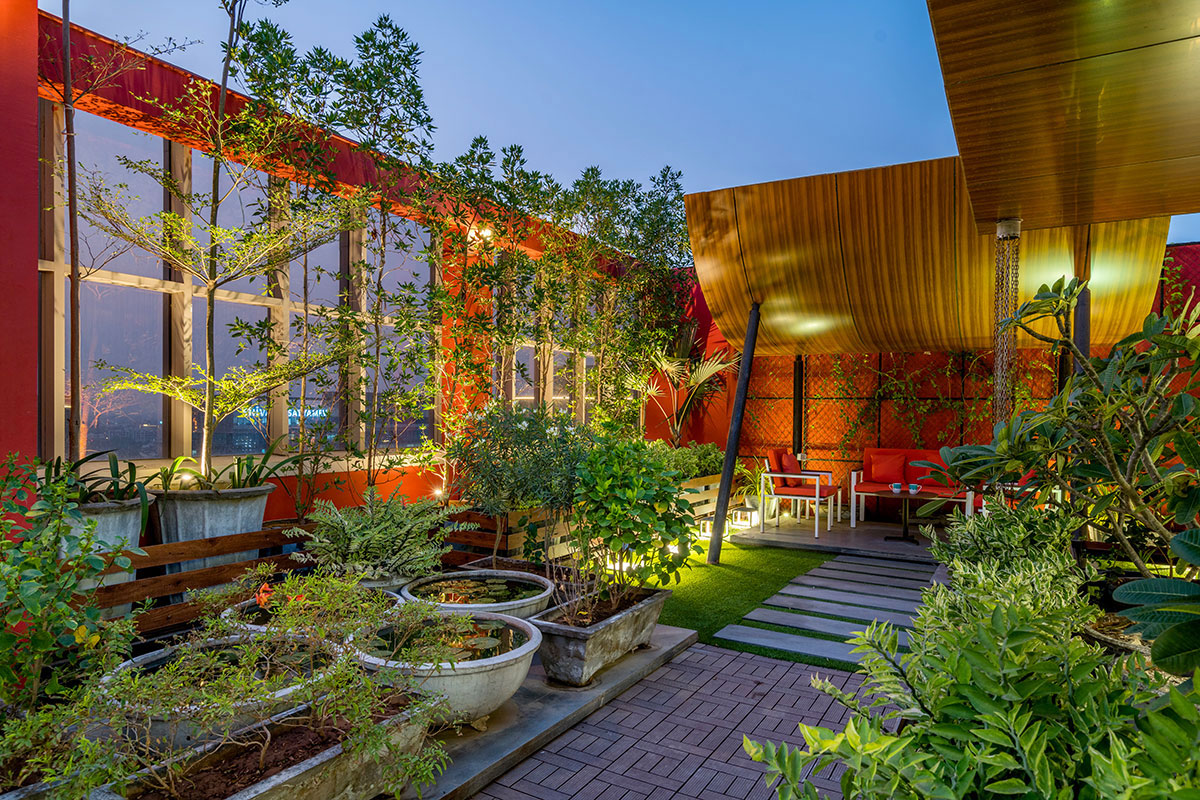
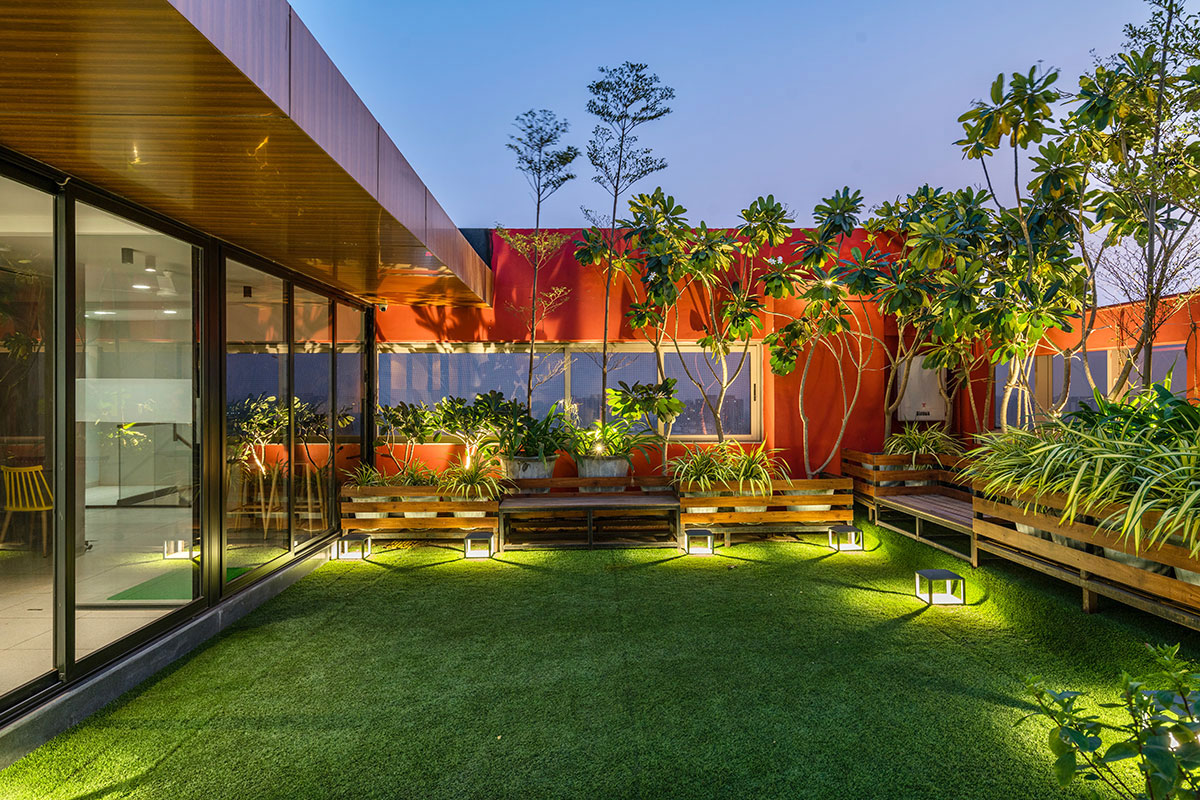
RED BACKDROP
The pop red color is used as a backdrop as it contradicts the surrounding greenery, all the while making the space attractive, inviting, and exciting to be in. It also corresponds to celebrations during any office event taking place here. The bright color combined with the lighting gives a warm and relaxed feeling even at night.
