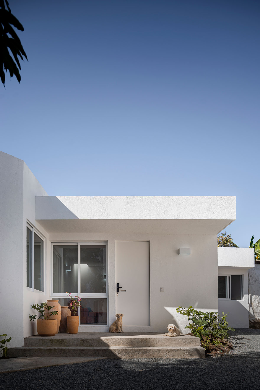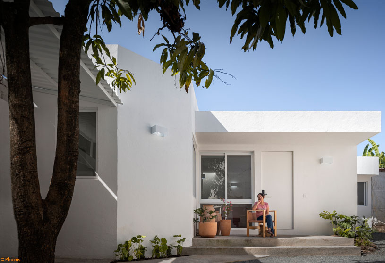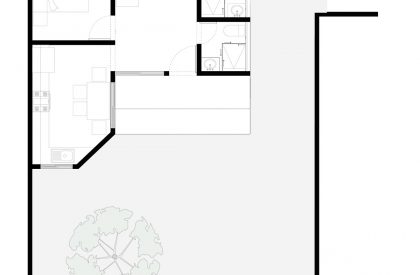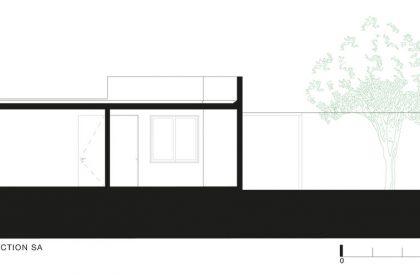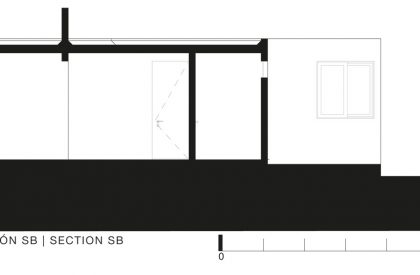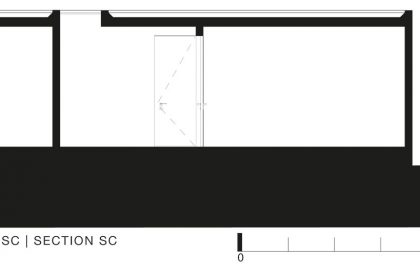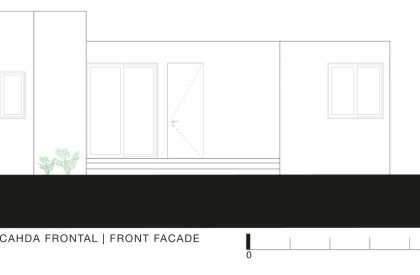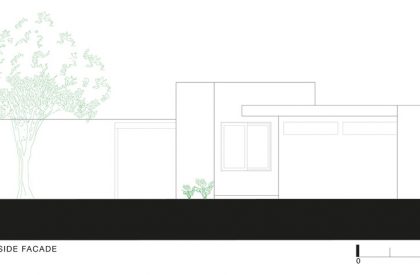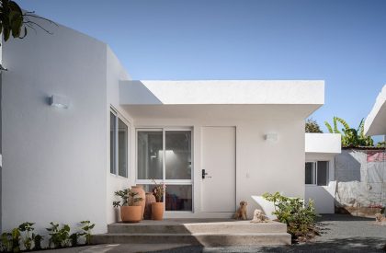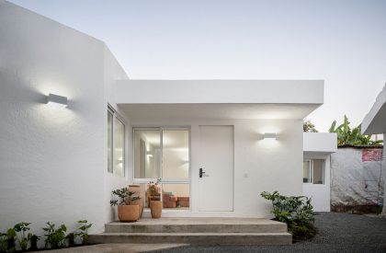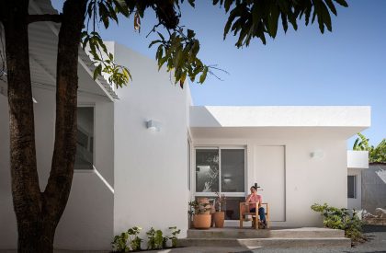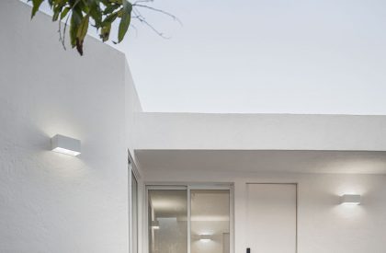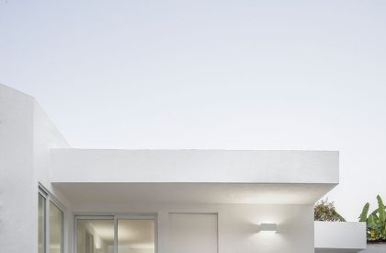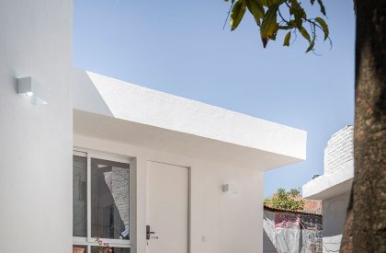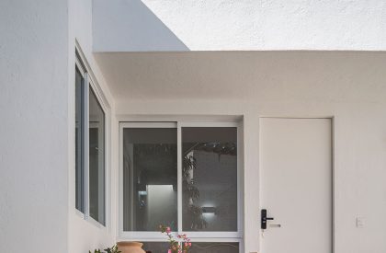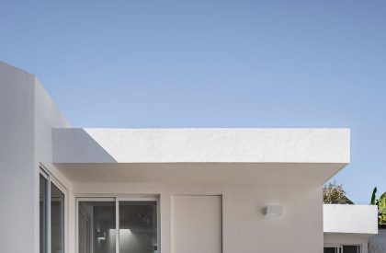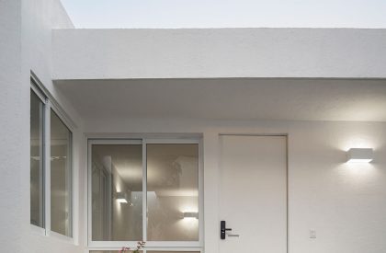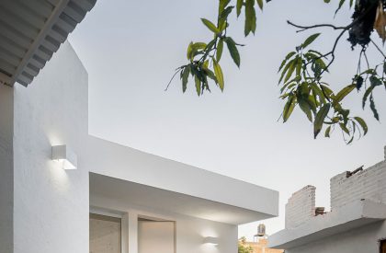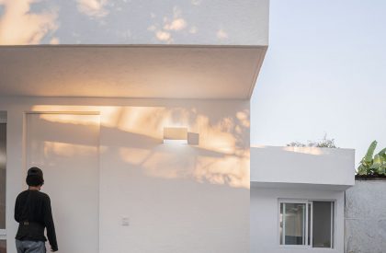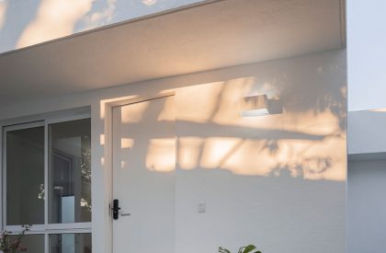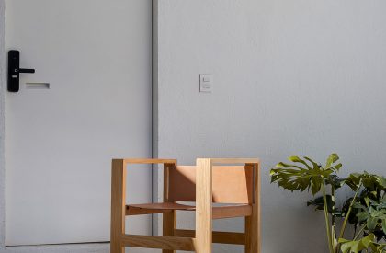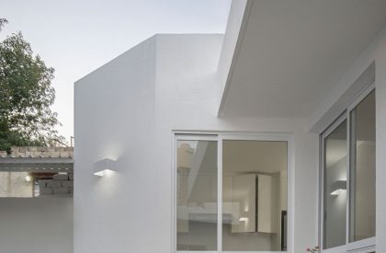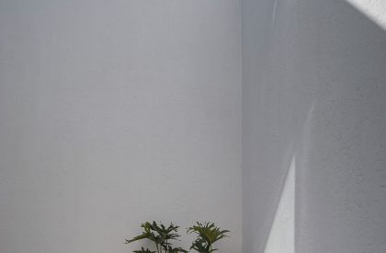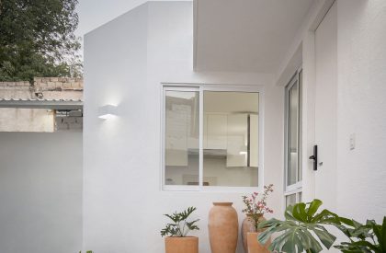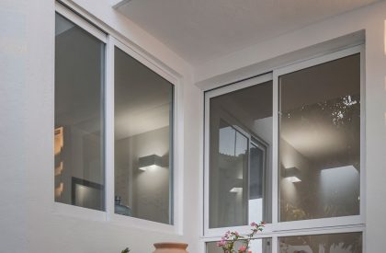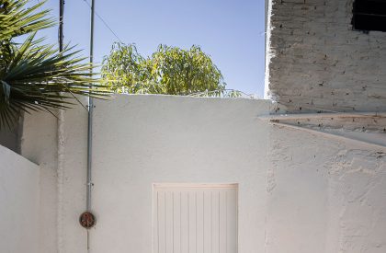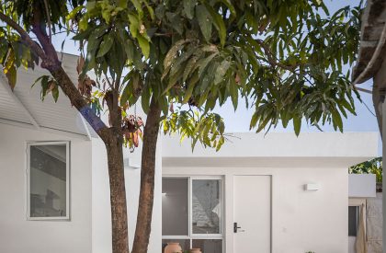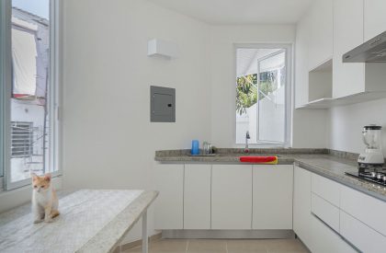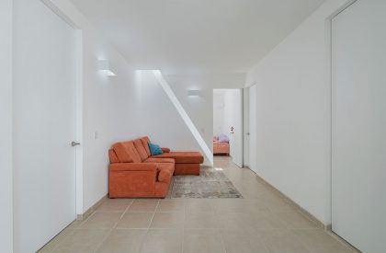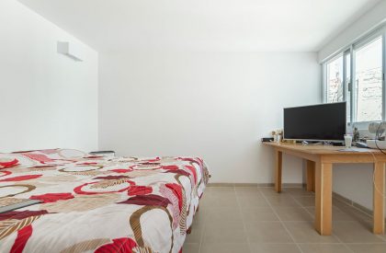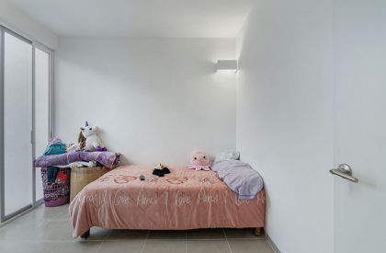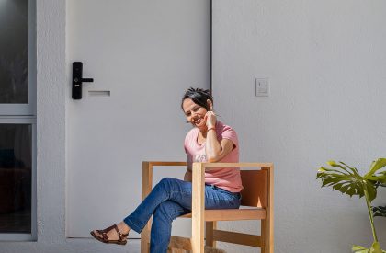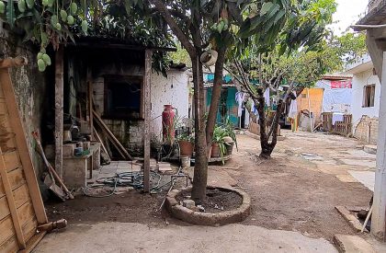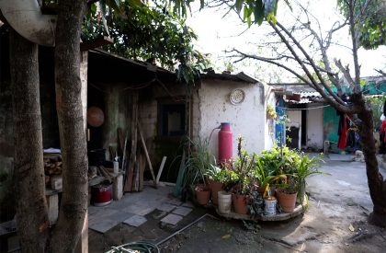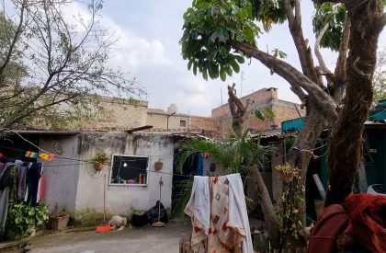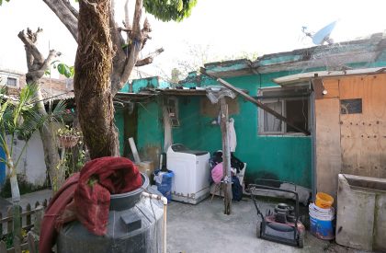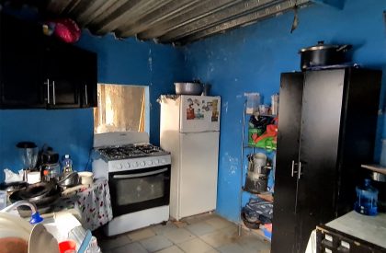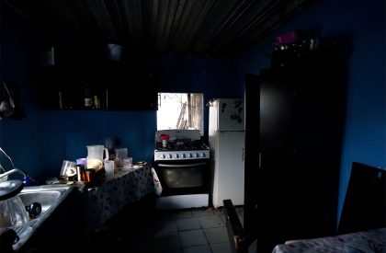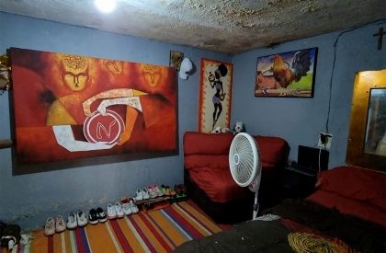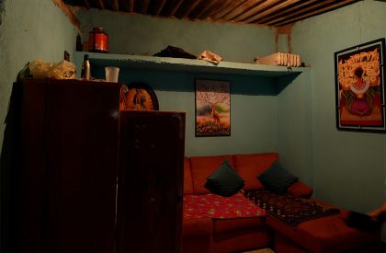Excerpt: Roof for Gaby by Cotaparedes Arquitectos in Zapopan, Jalisco, Mexico is a refurbished residence that was approached for just the floor replacement but eventually underwent the process of getting redone by not just fixing the existing problems but also aid in the improvement of the quality of life that the family led within the existing home.
Project Description
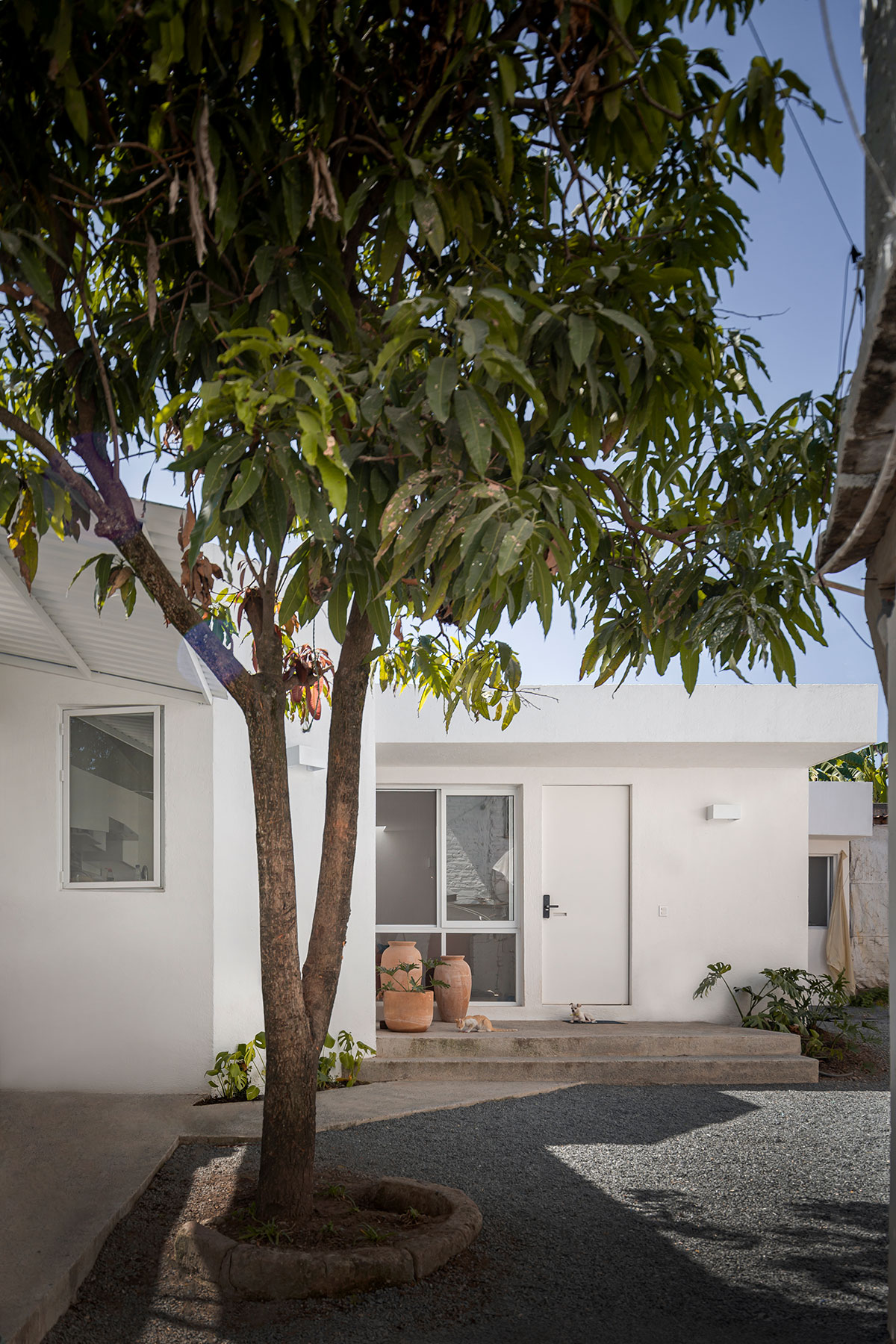
[Text as submitted by architect] The project started with a concern that Mrs. Gabriel- a maintenance staff at Cotaparedes Arquitectos had. The question was about replacing the carcinogenic, 40 year old, heat emitting asbestos floor.

One visit to her house reveled the problems like clear damages in the concrete slabs, absolute lack of ventilation that induced the humidity, water leaks from the floors along with a comple failure of plumbing systems that forced the family to share a single bathroom and ewre compelled to draw the water from the kitchen well.
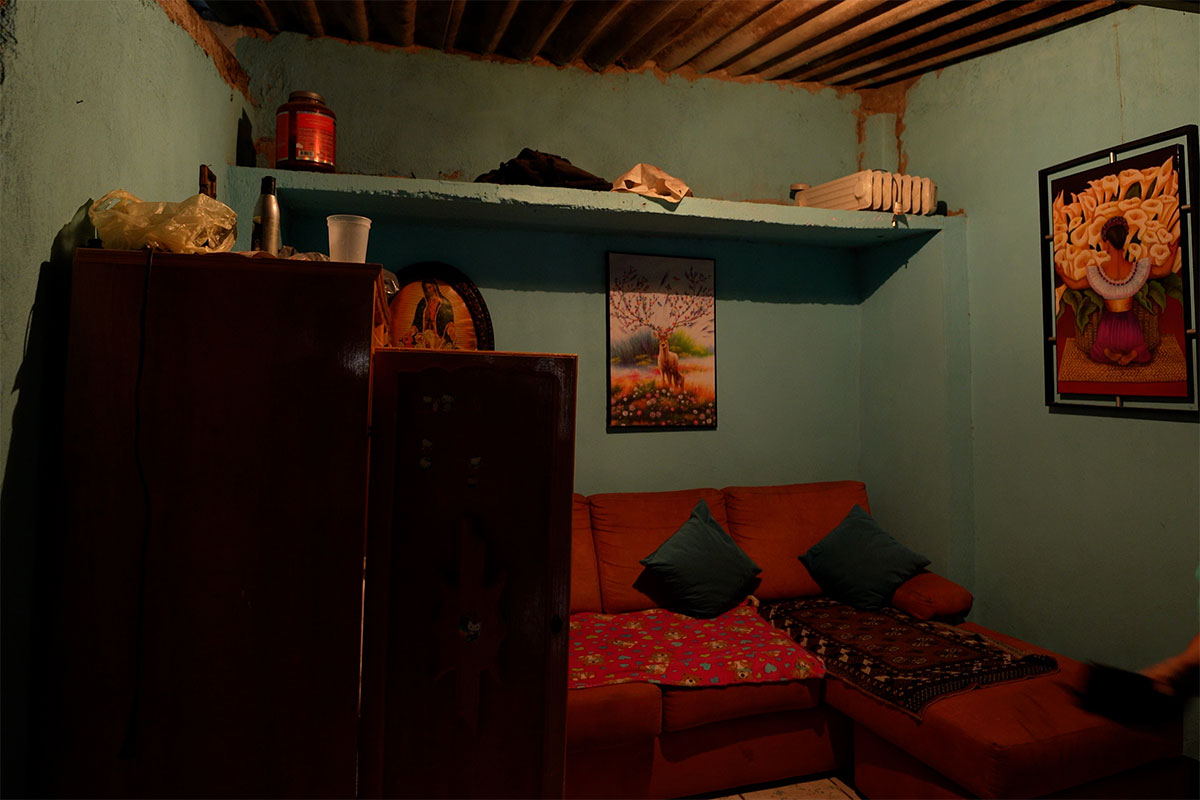
The visit made it clear that replacing the sheets for the new ones would not suffice the problems nor would it add anything to improve their quality of life. Hence, a way was figured to arrange for the finances for replacing the sheets with solid slabs.
The primary challenge was to design the new slabs such that there would be an ease of passage of ventilation and natural lighting. so we thought of a slab system shaped as a saw, offsetting the height and inclination. This solution did not convinced Gaby, both aesthetically and functionally, since it would create a problem in the evacuation of rainwater. It was at this moment that we realized that a major intervention would be necessary to thoroughly correct the housing problems.
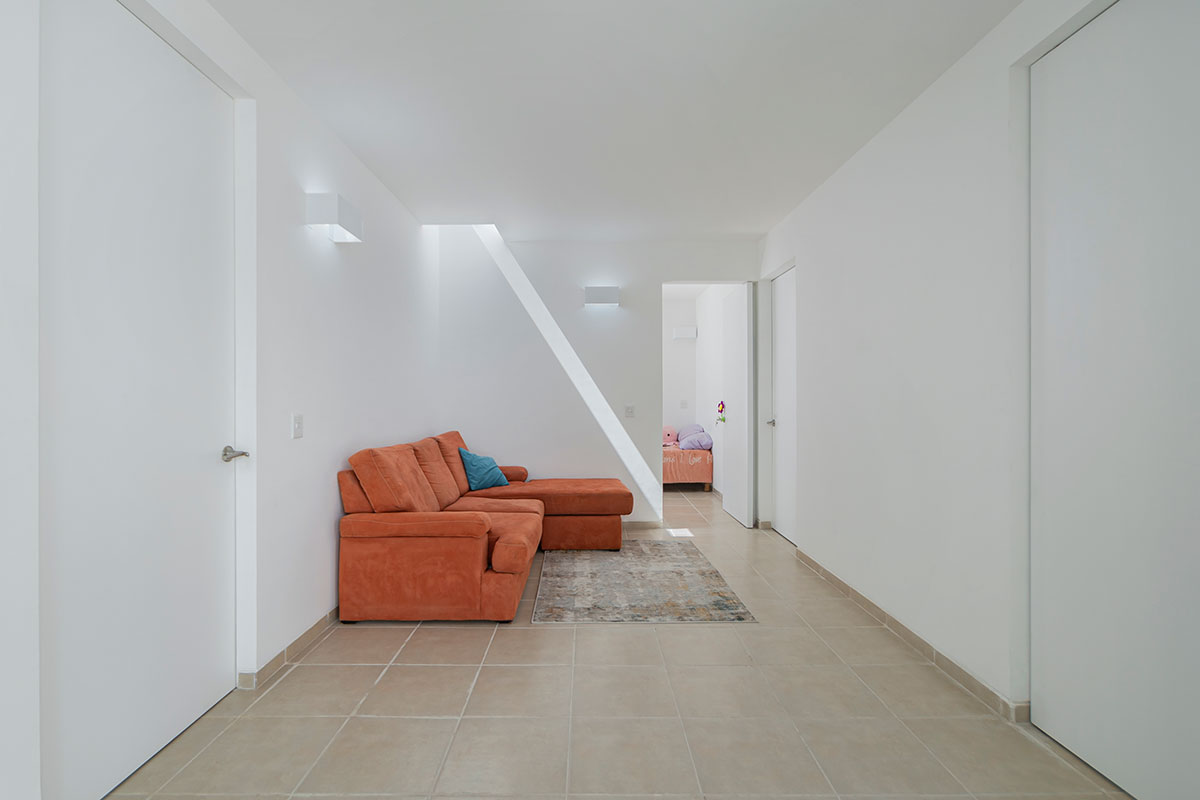
A new scheme was proposed wherein, all the slabs would be flat.
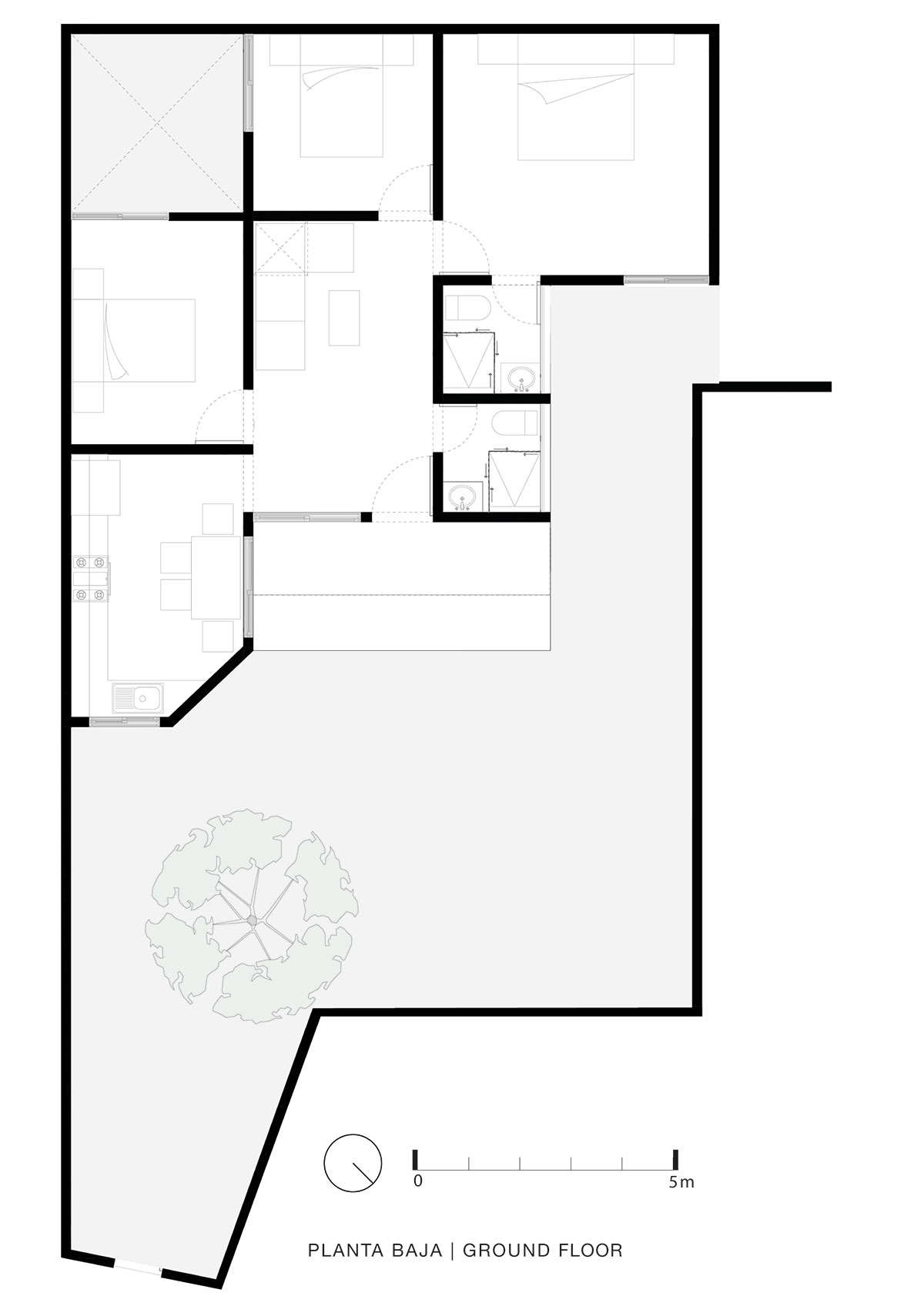
Along with a courtyard that articulated the children’s bedrooms facilitating natural lighting and ventilation. A new reception-living room space for access to the rooms and kitchen was provided in addition to adding a private bathroom.
Walls and slabs being in good condition, were retained.
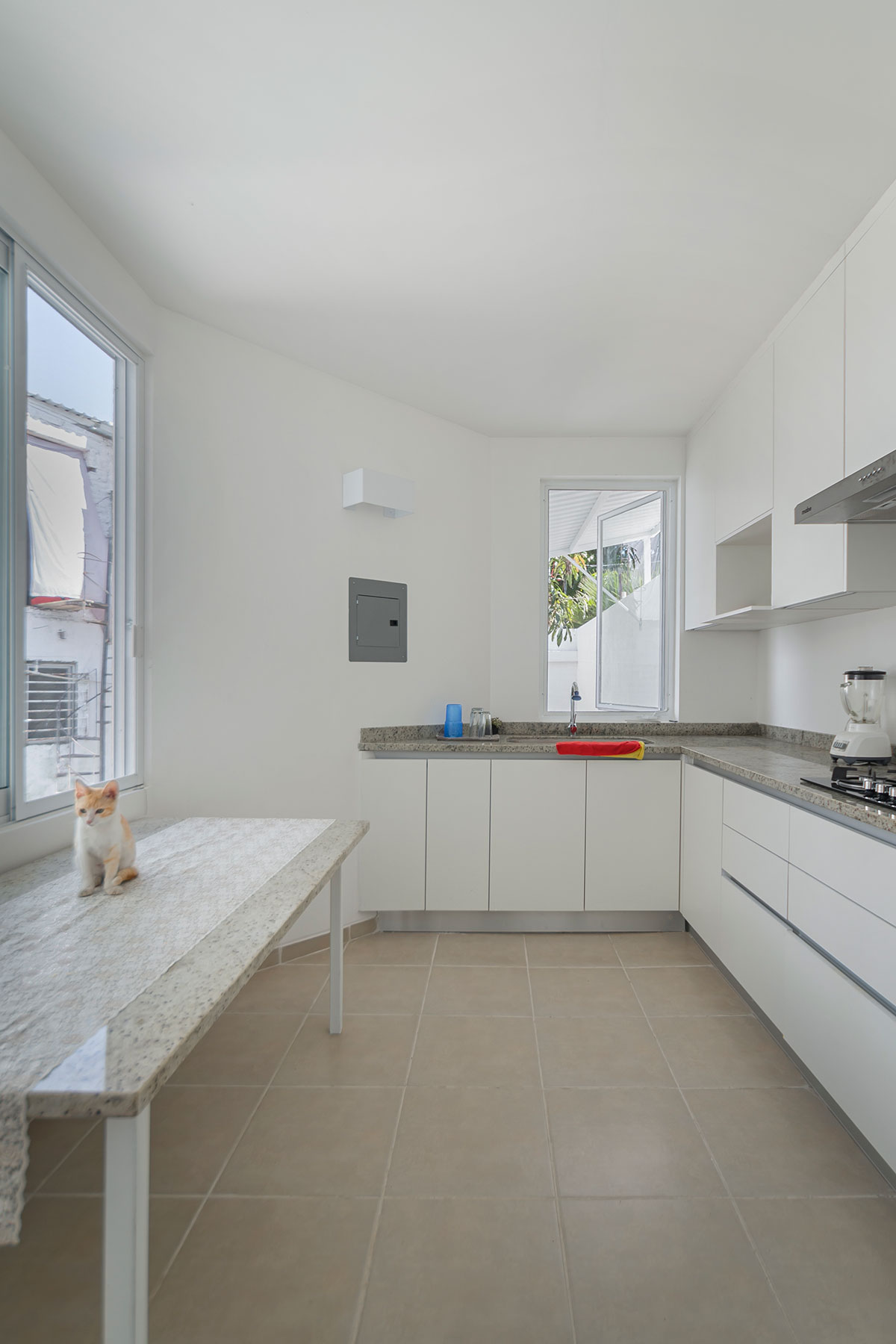
We respected the location of the kitchen, as well as a diagonal wall that responds to the location of a water well, we aligned the axes of the house, and replaced all the tin roofs with prestressed concrete joist slabs and high-density polystyrene vaults. It was decided to rescue the slab of the main bedroom, since it was the only functional one.
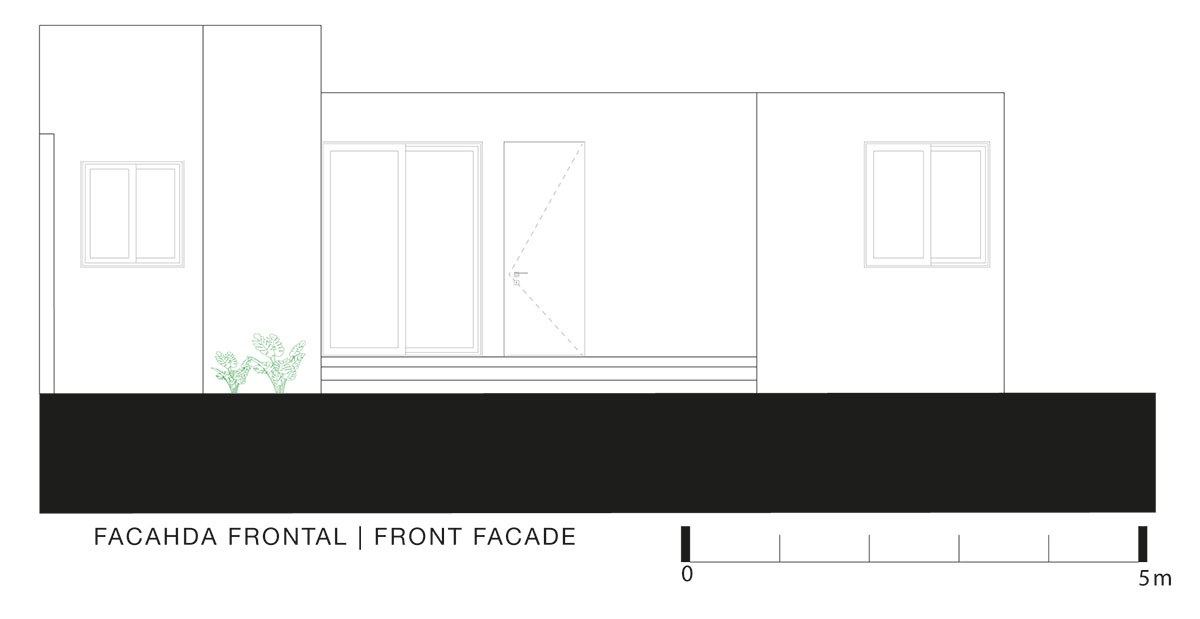
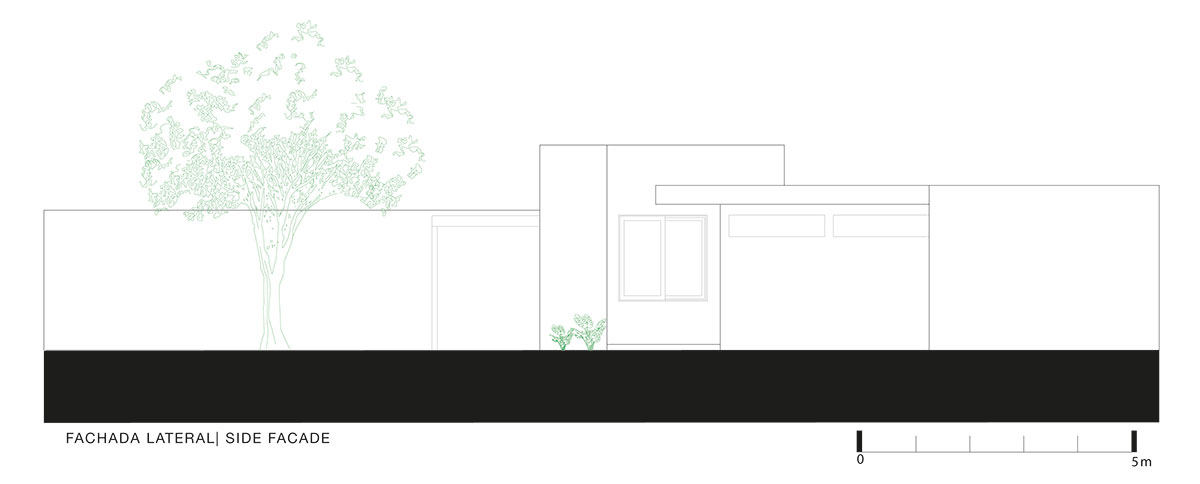
When the work began, we realized that neighbors’ drains converged under the house. Due to this, we decided to change the entire hydro-sanitary installation, so it would not have saturation problems in the future.
The project was too ambitious. Thus a partial funding was sources through clips that were put up on YouTube and Facebook. Architecture and design companies were invited to collaborate in order to further the resources.
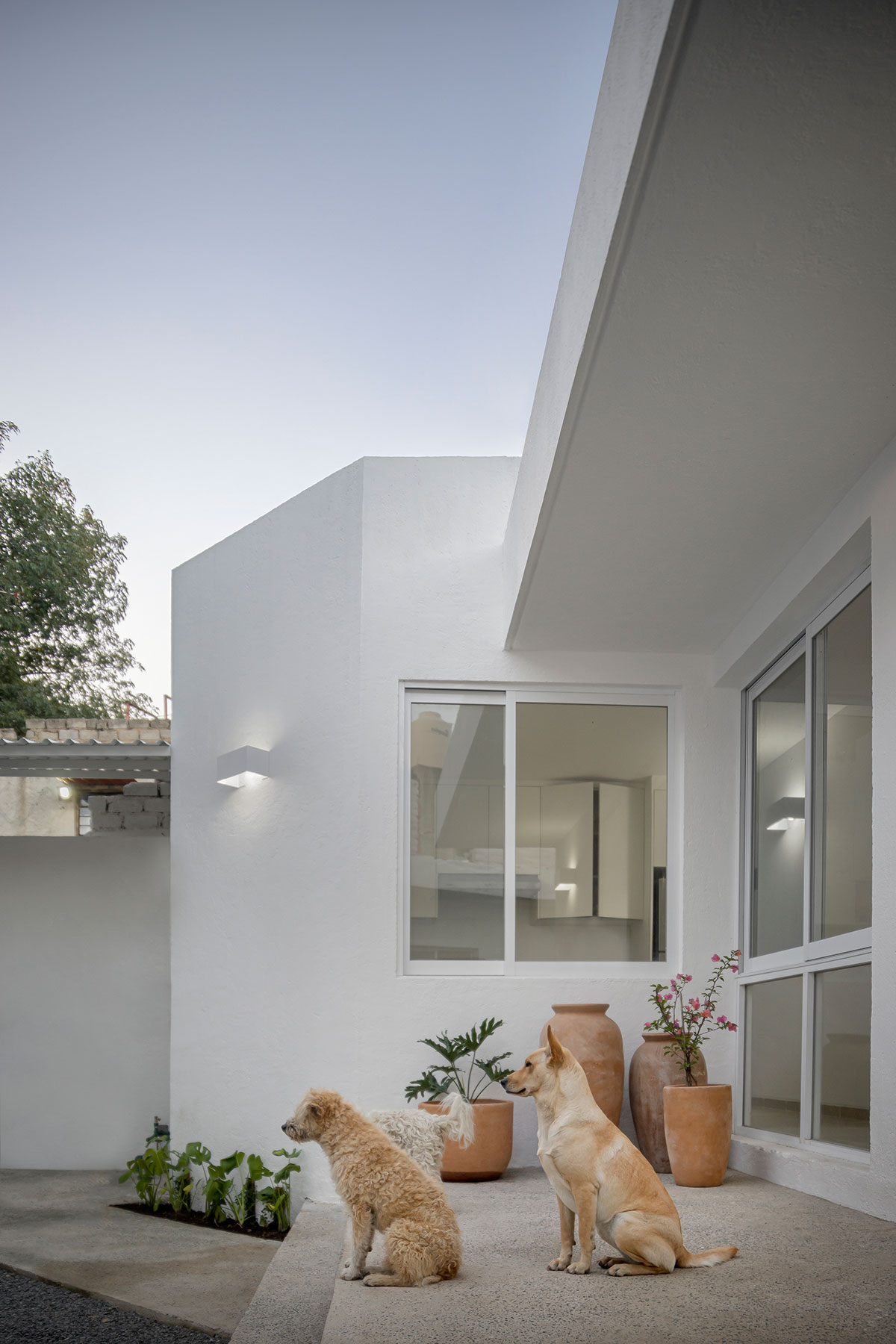
Thanks to this project we came to the realization that good architecture is more necessary in the humblest homes. That the most ecological thing to do is not to build anything from scratch, and that by working together great changes can be achieved.
If, as architects, we focus on improving the existing homes of the population, we will cause less impact on the planet and at the same time, we will improve the lives of millions of families who can’t access a new home.
