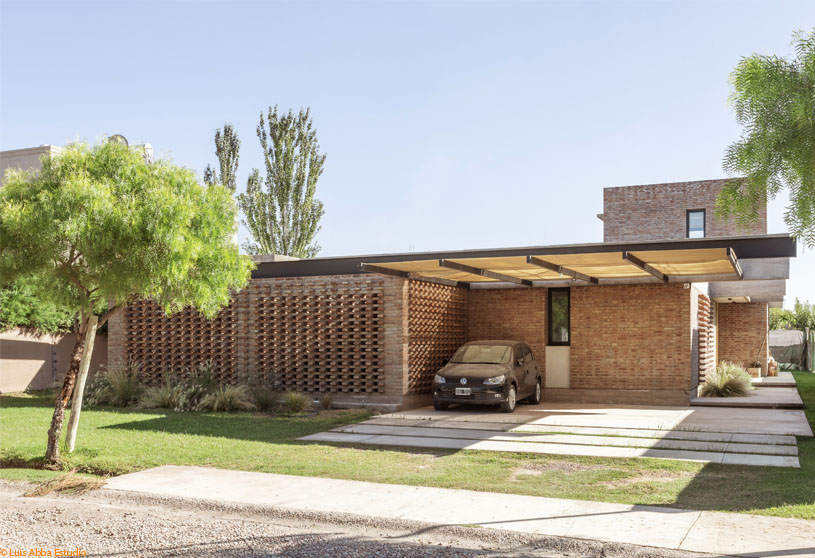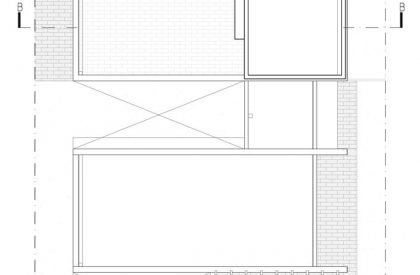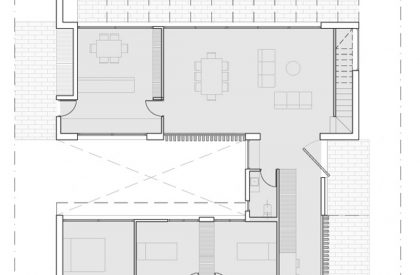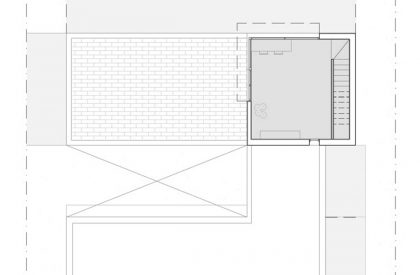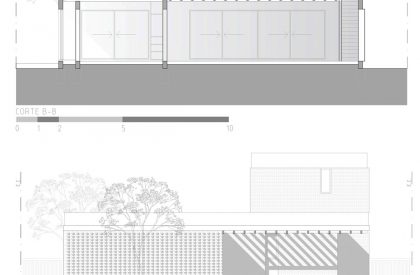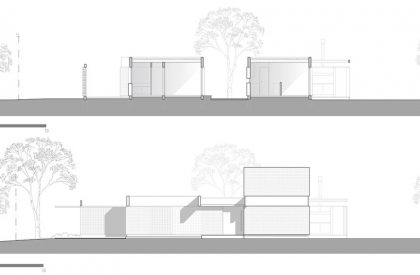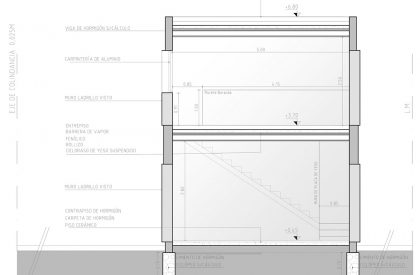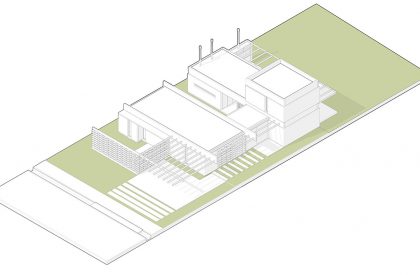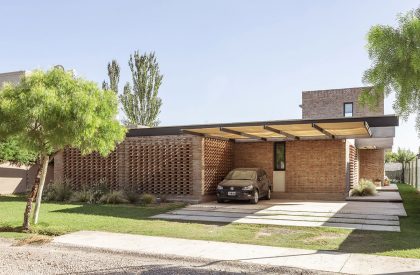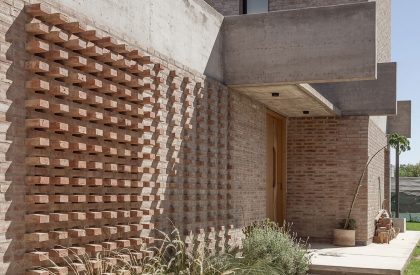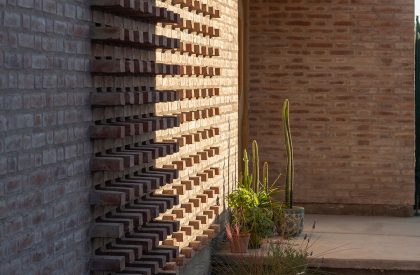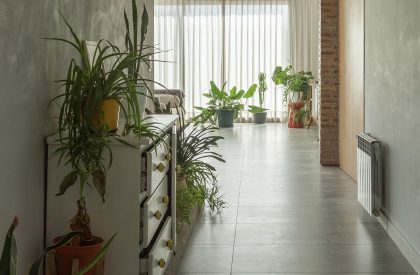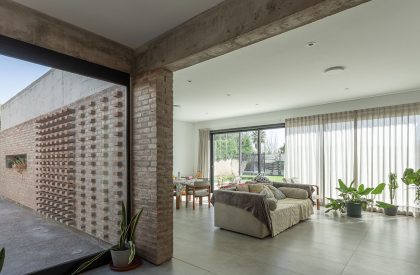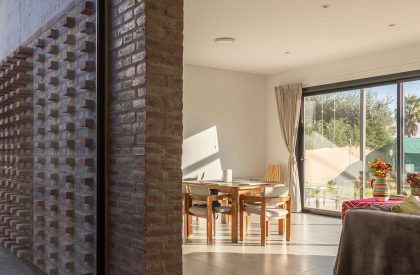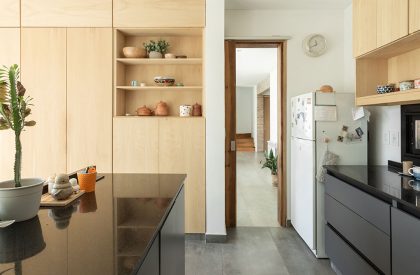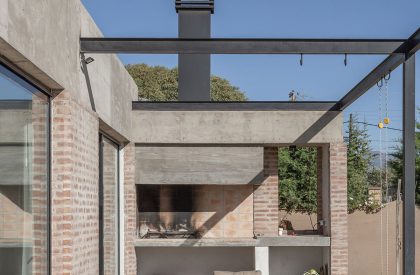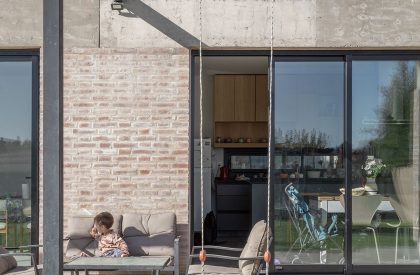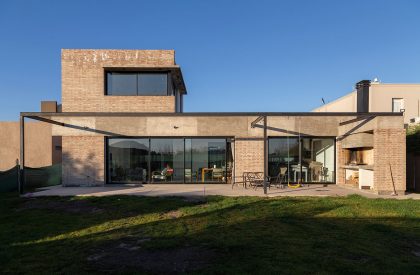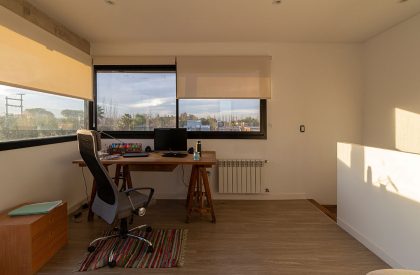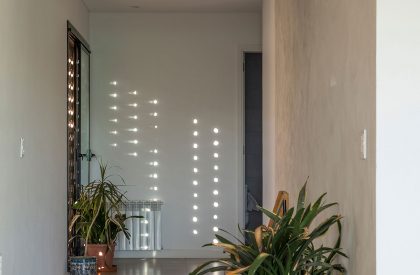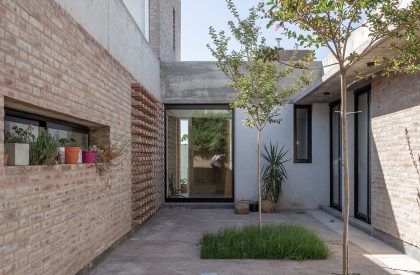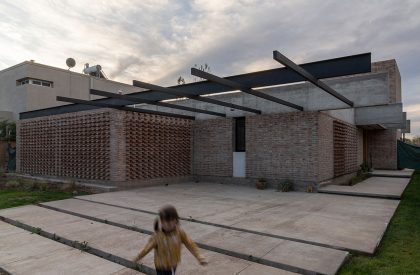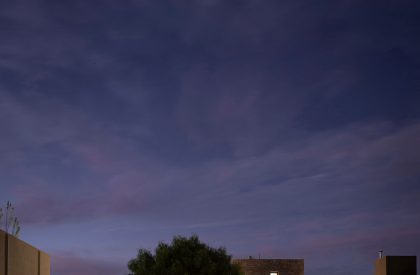Excerpt: ‘A+A’ designed by Primer Piso Arquitectos is a residence that seamlessly blends contemporary living into its environment, offering privacy, natural light and contact with nature. The architecture of the house features a stripped-down aesthetic with heavy concrete beams, brick walls, and light metallic structures, enhancing durability and preserving a modern, unpretentious style.
Project Description
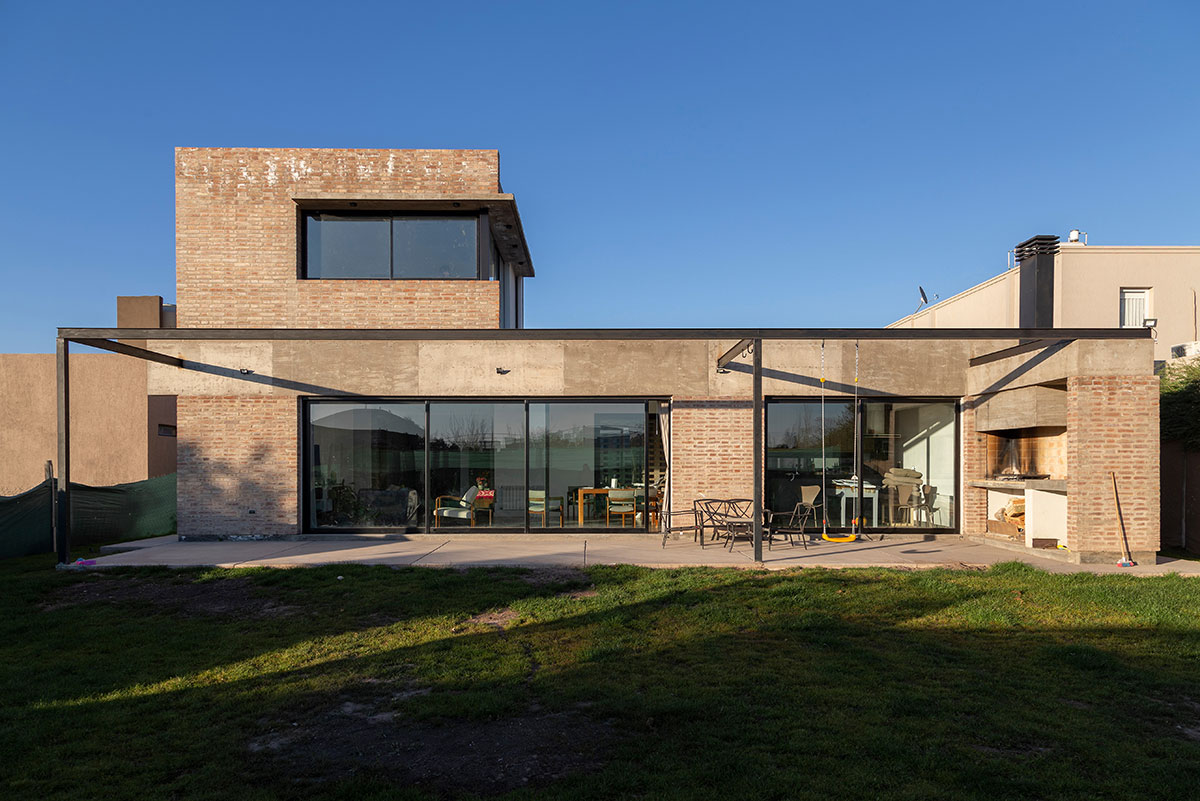
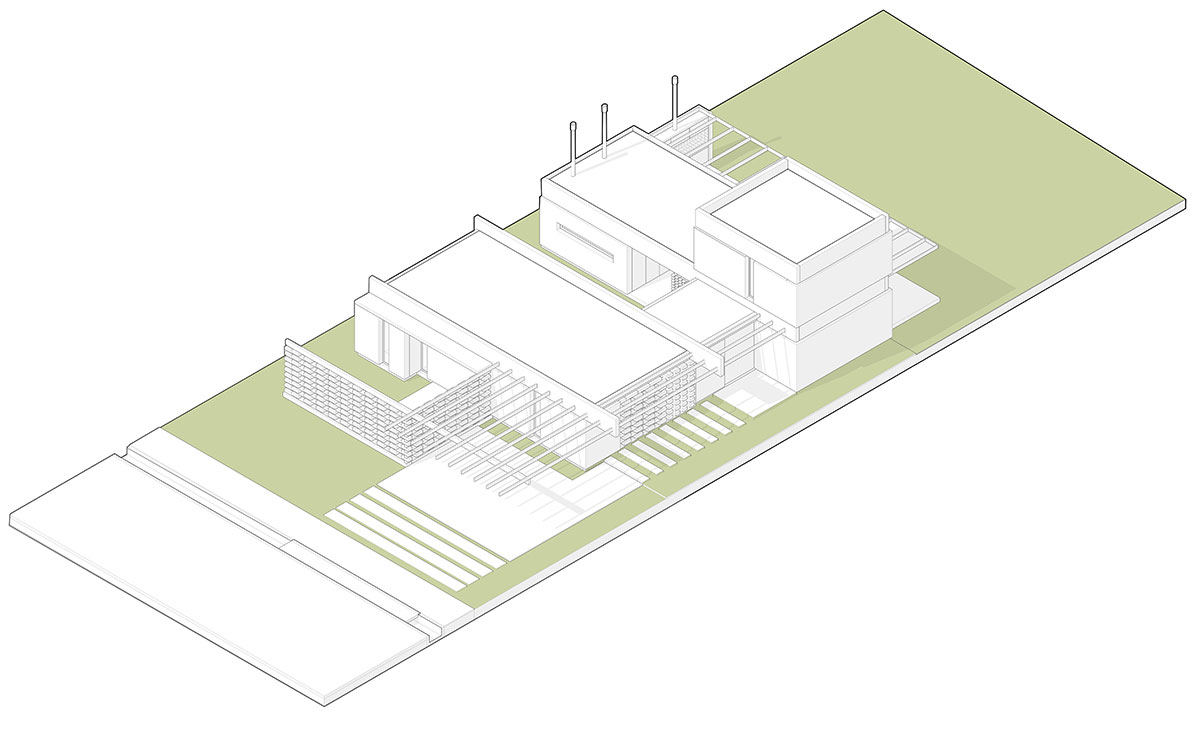
[Text as submitted by architect] Situated in a suburban neighborhood on a 500-square-meter plot, this family home seamlessly blends modern living into its environment, offering privacy, natural light and contact with nature.
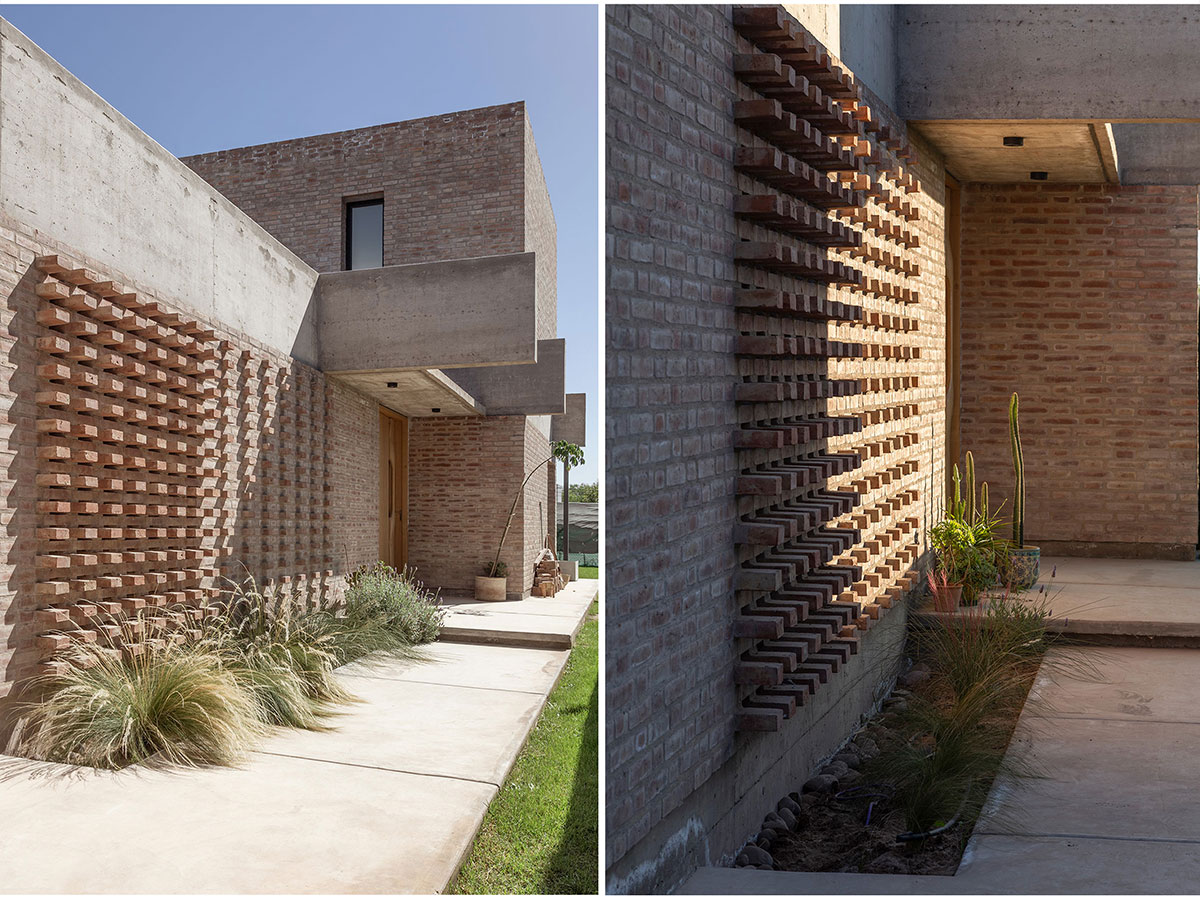
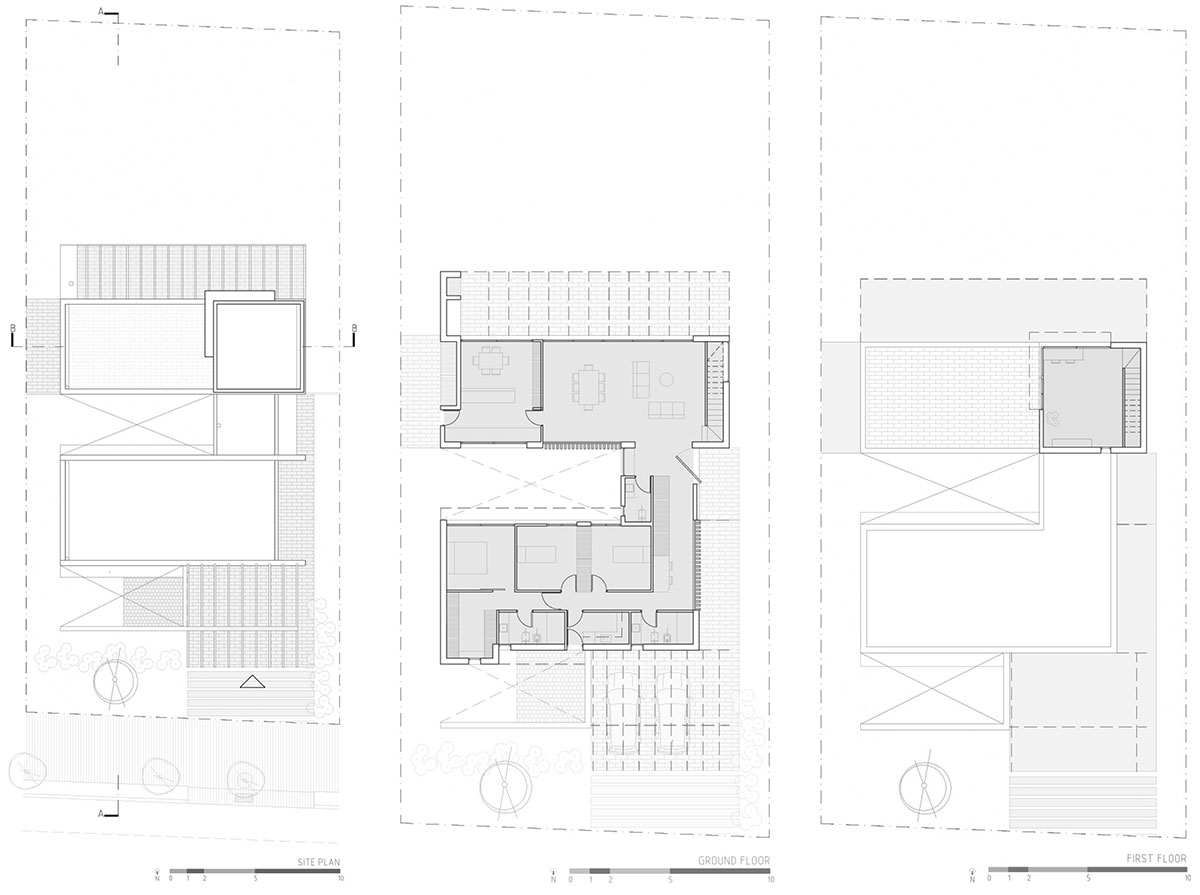
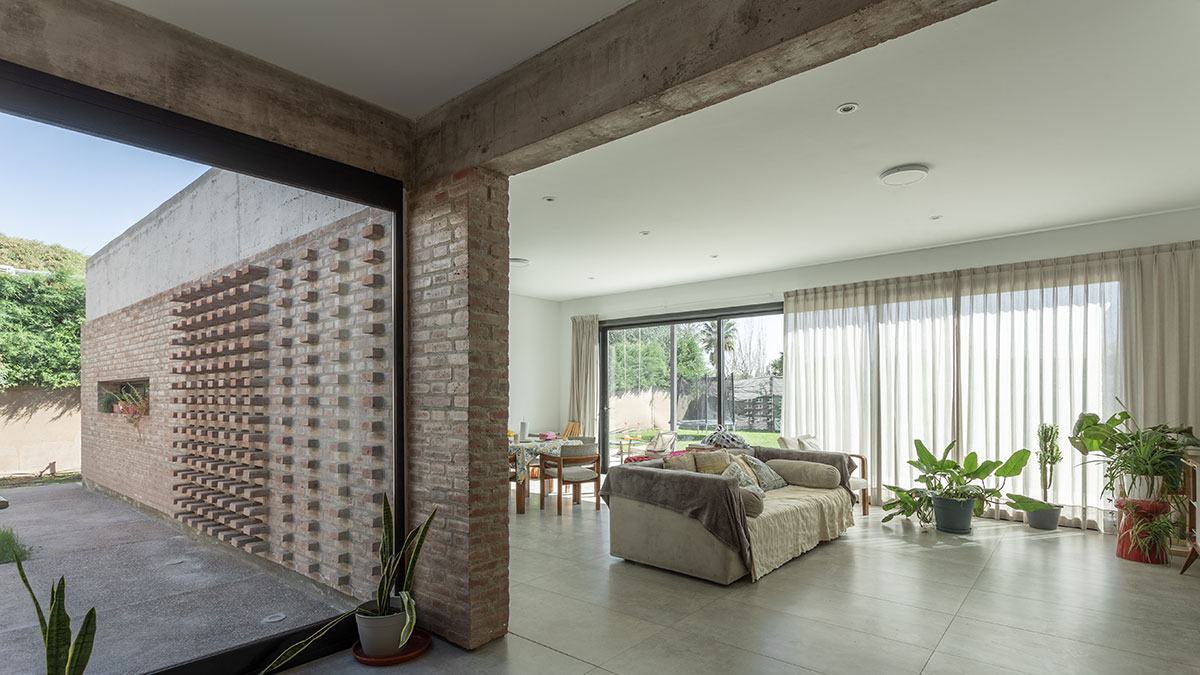
The entrance is discreetly placed on the east side, rather than the main facade, welcoming visitors along a path embellished with brickwork and vibrant vegetation. Upon entry, the living-dining room unfolds—a well-lit space that extends into the backyard, promoting an indoor-outdoor lifestyle. With its floor to ceiling windows facing the north, and next to the kitchen, this space becomes the heart of the house.
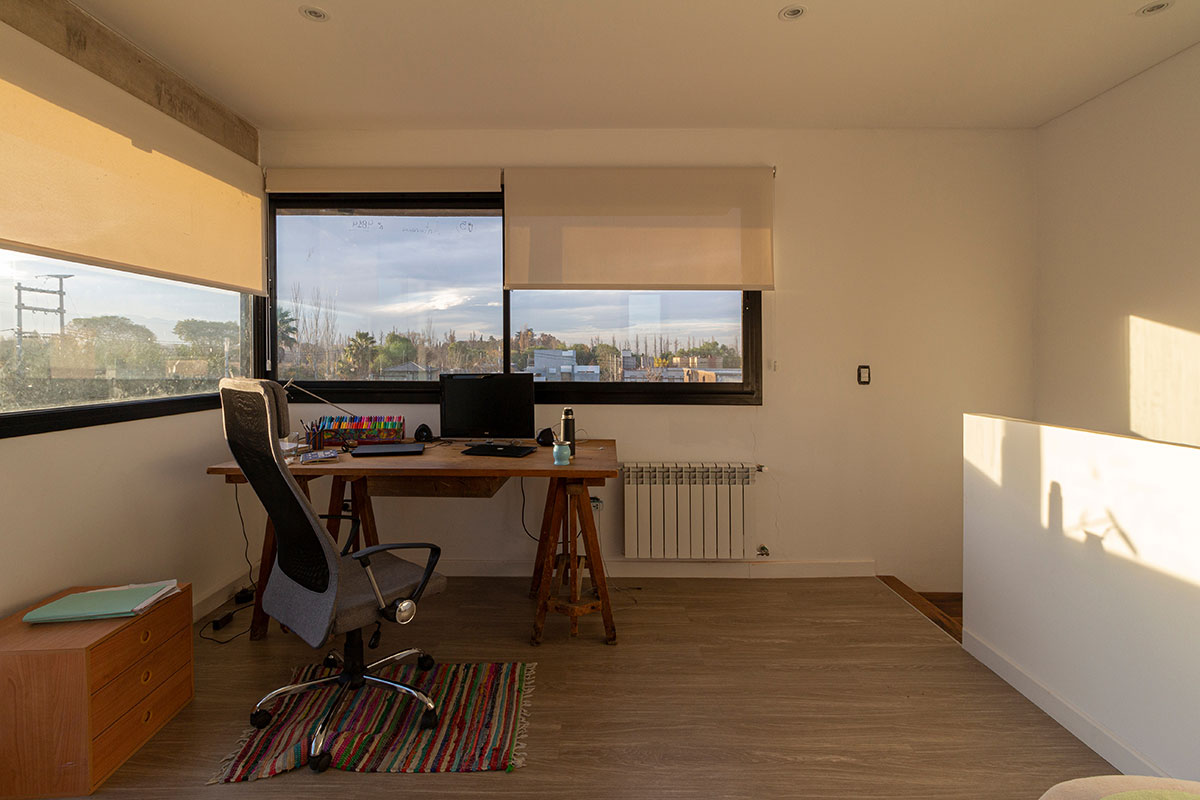
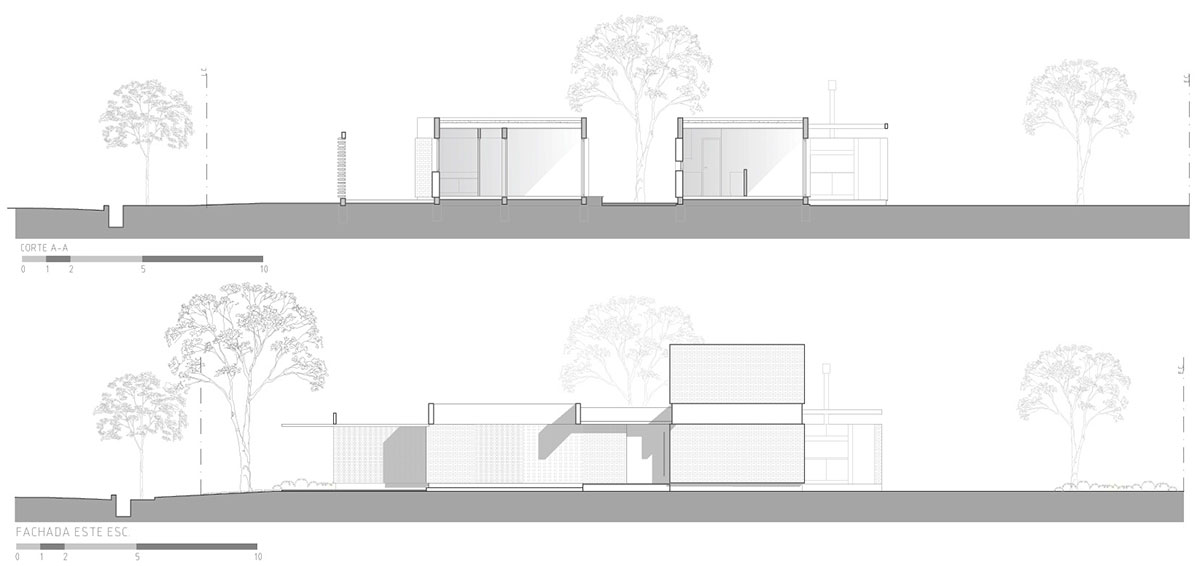
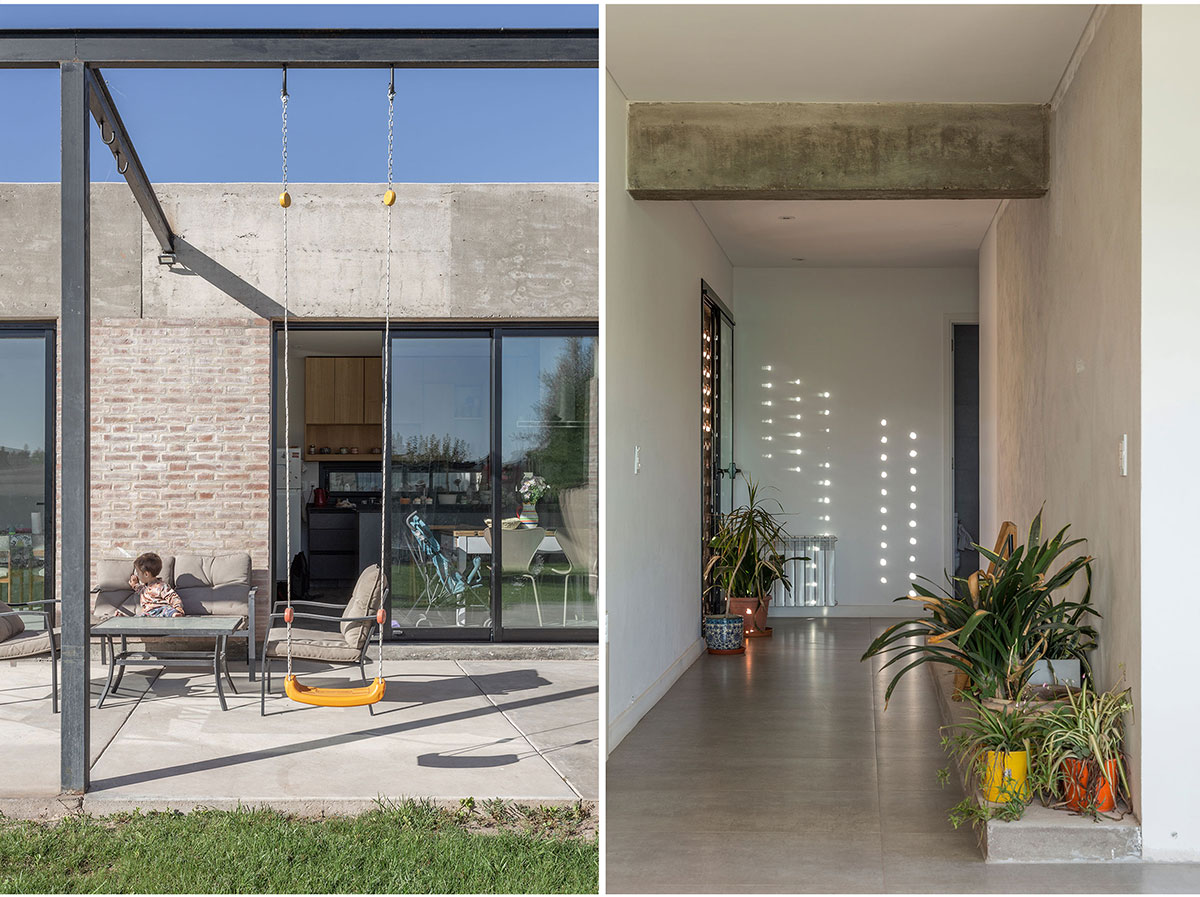
The bedrooms are arranged around an intimate inner patio, providing these spaces with a private retreat full of light. Strategically placed windows maintain a connection with the exterior while ensuring a sense of personal space. On the practical front, service areas face the street, shielded by an open lattice wall that delivers privacy and architectural interest.
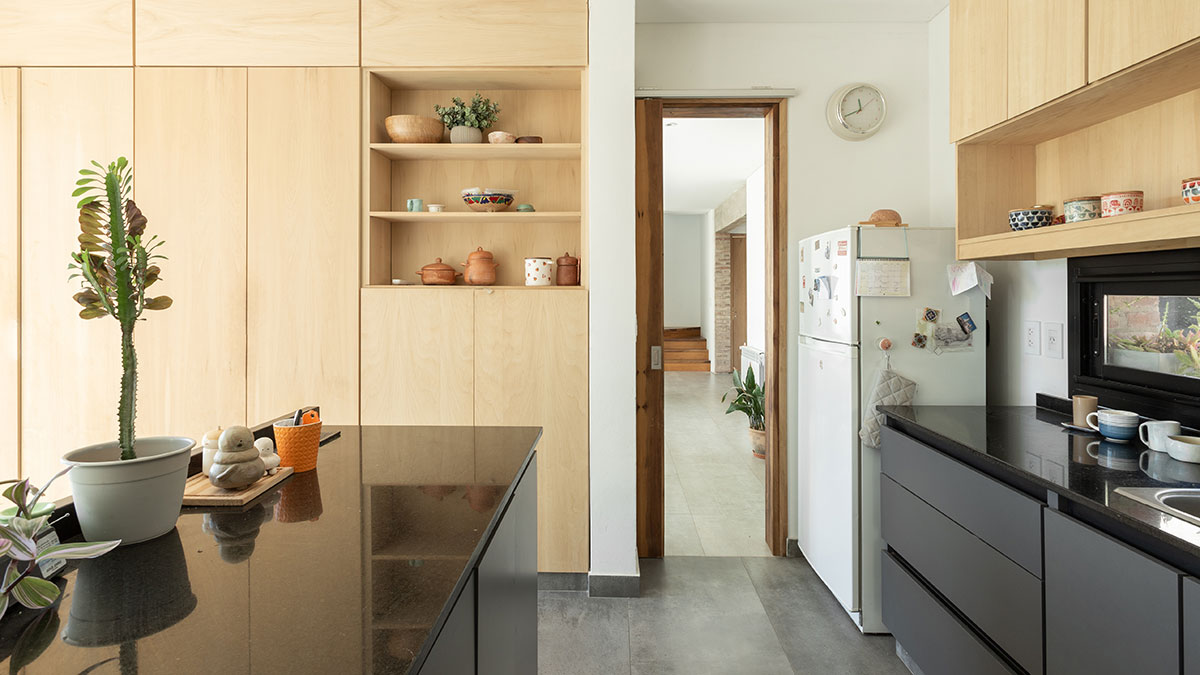
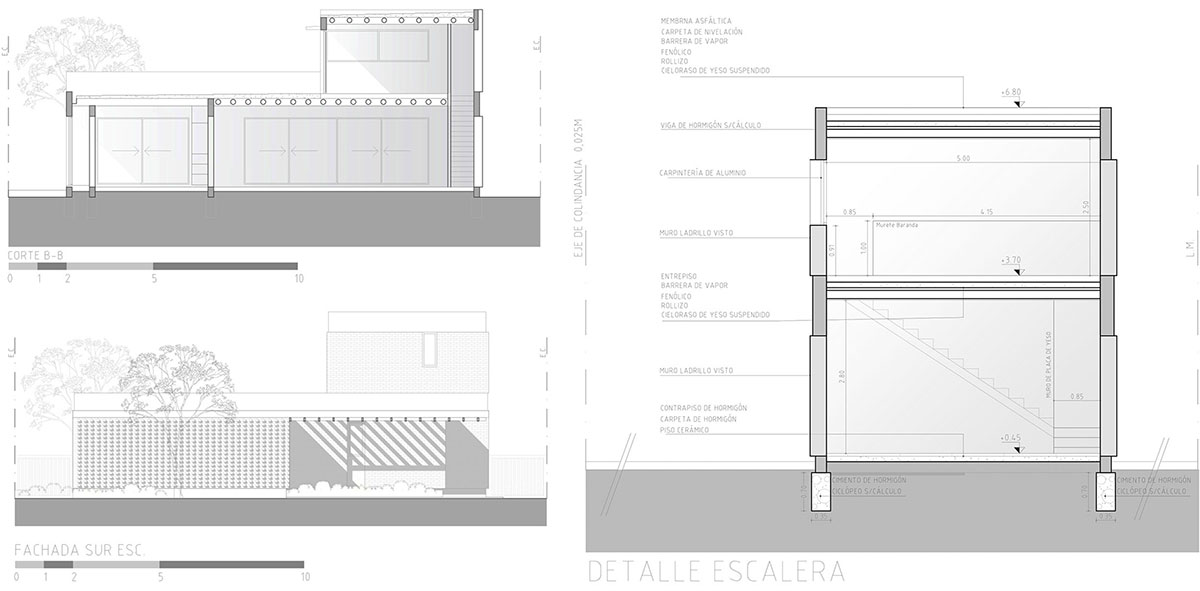
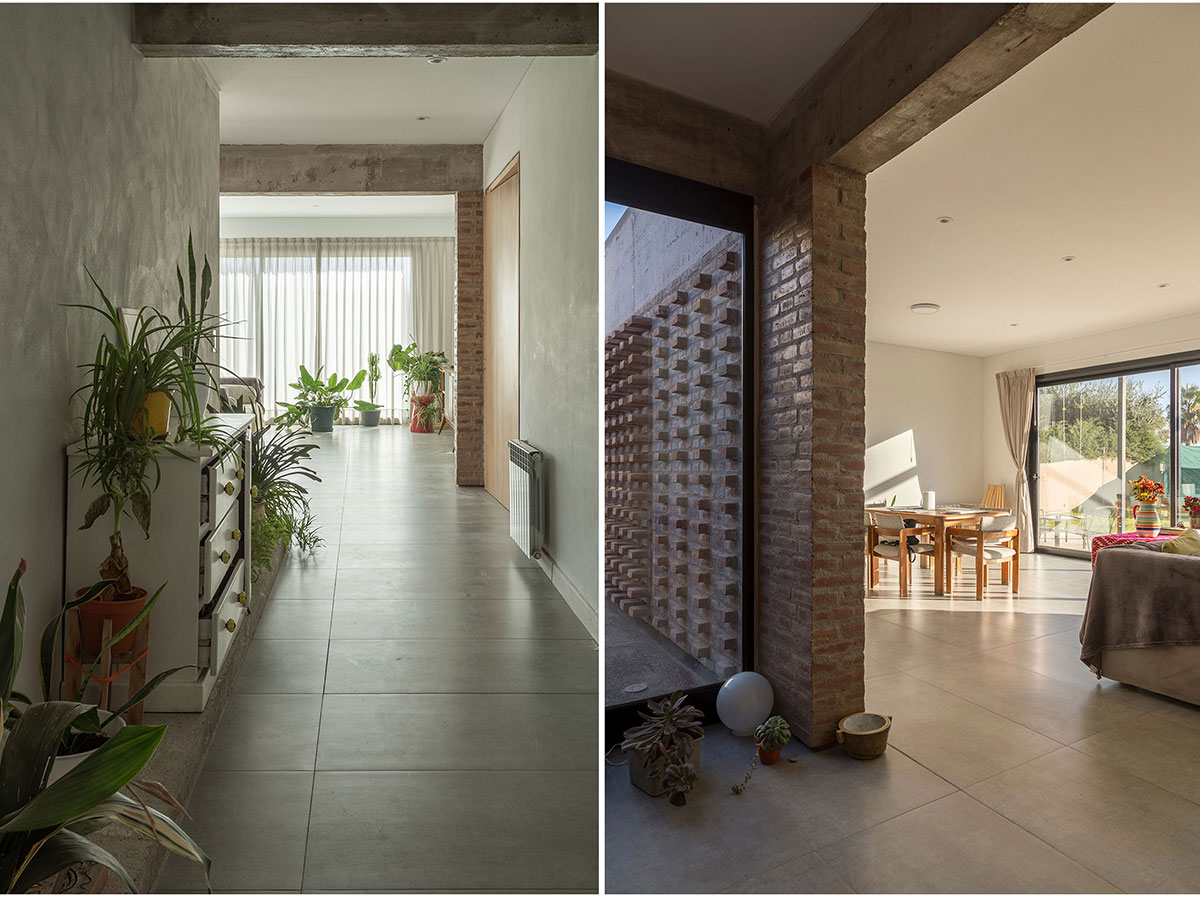
The structure and materials embrace a stripped-down aesthetic, featuring heavy concrete beams, brick walls, and light metallic structures. Clean lines and simple forms define the architecture, with a preference for enduring materials. This choice not only enhances the home’s durability but also pays homage to a modern, unpretentious style that stands the test of time.
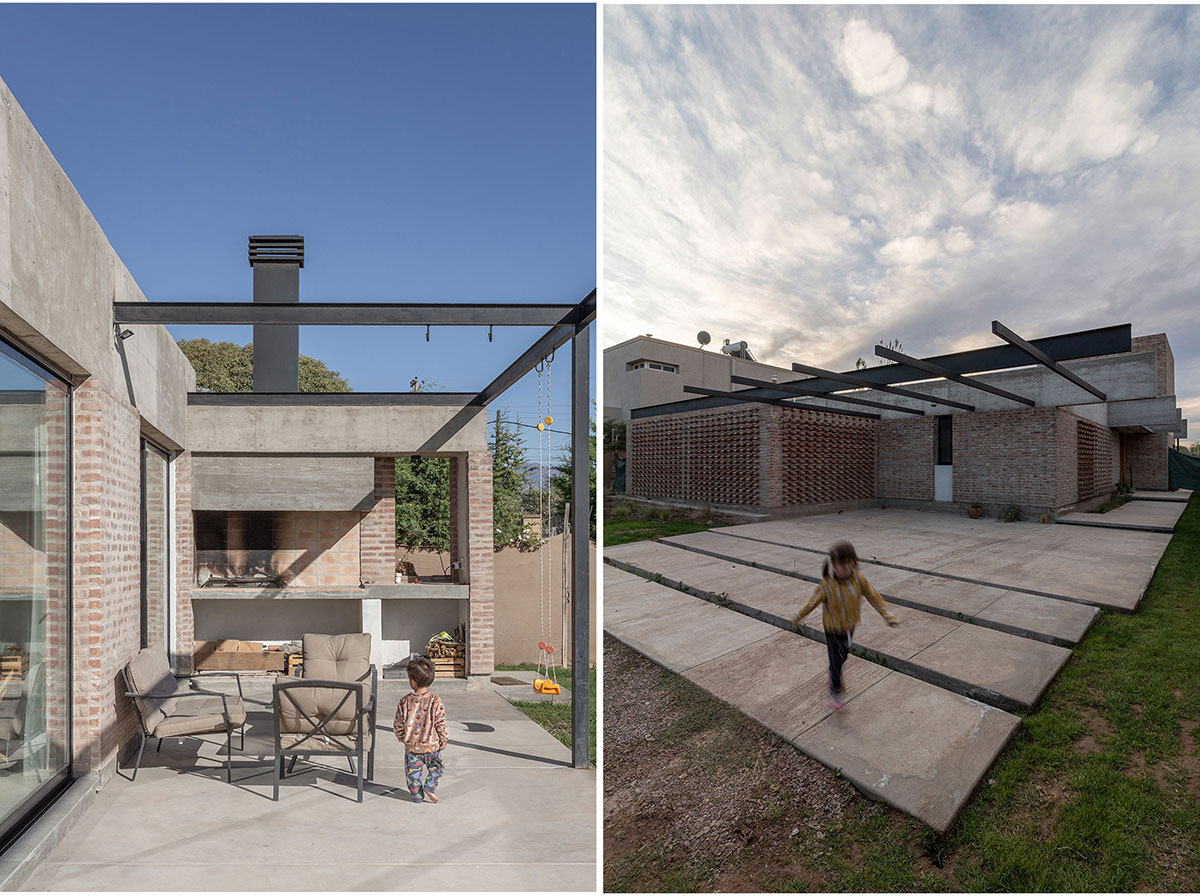
The result is a warm dwelling where the different spaces, insulated from noise and views, create the perfect atmosphere to enjoy family living.
