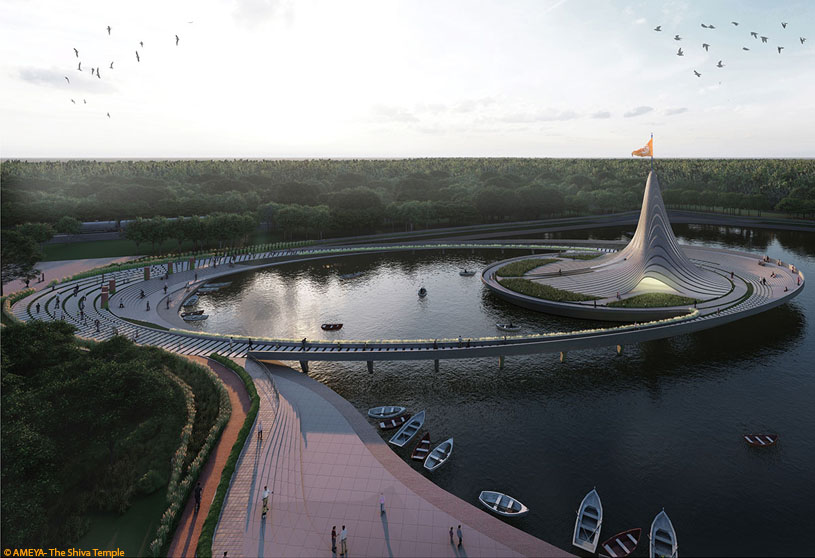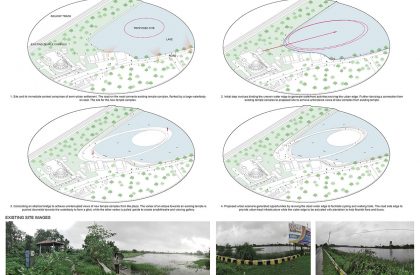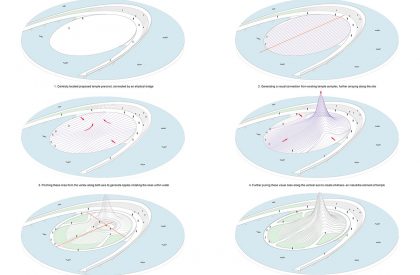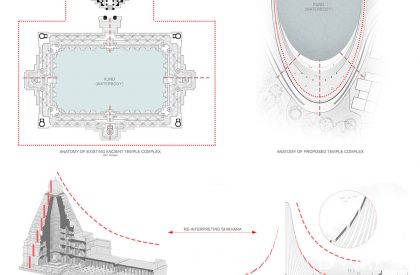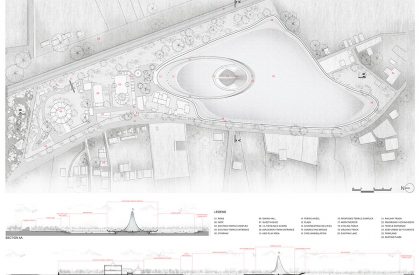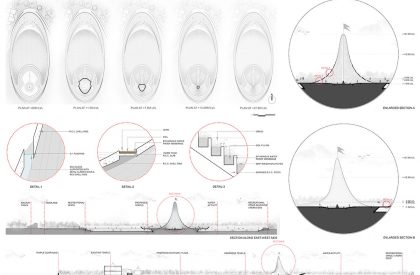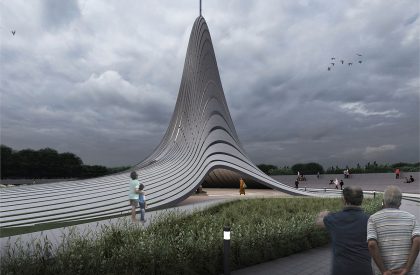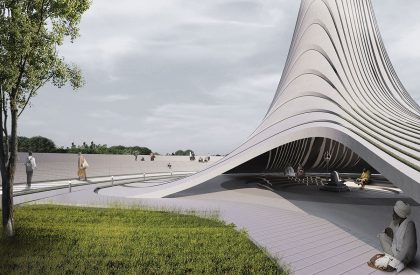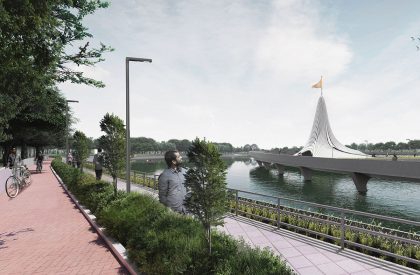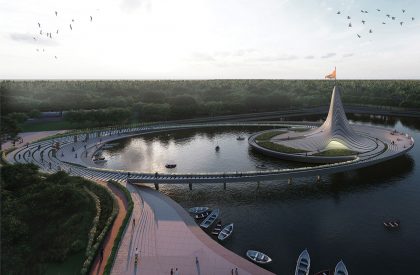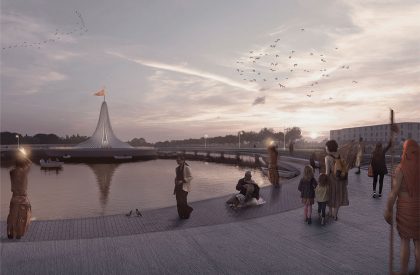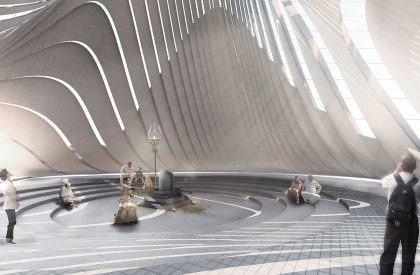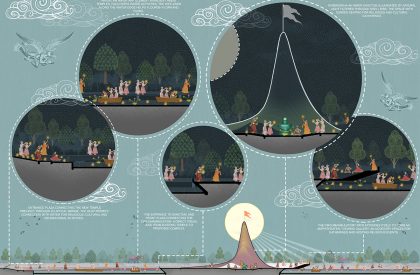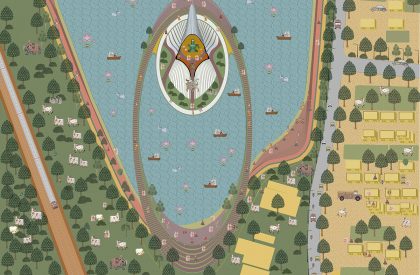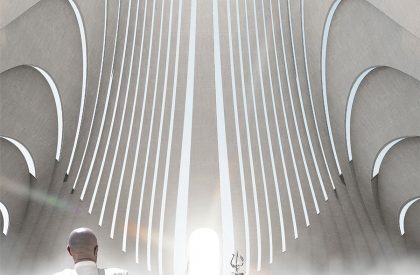Excerpt: AMEYA- The Shiva Temple, designed by The B.A.D (Bureau for Architecture and Design) Studio, acts as an urban activator, rejuvenating the urban spaces by reimagining spatial elements of an ancient Hindu temple, facilitating socio-cultural, religious and recreational activities. The temple poses a striking visual delight to the pilgrims with its concrete shell, emitting light from the glass between the ribs over a lake.
Project Description
[Text as submitted by architect] Located in the semi-urban settlements of Amalsad, Gujarat, The Andheshwar Shiva Temple Trust proposes a new temple structure bridging the existing complex, demanding an architectural statement for the setting, where an existing lake becomes the site for the proposed structure.
Location and Context
The Andheshwar Shiva temple is located in the Amalsad town of Navsari sub-district. The temple dates back 800 years but was rebuilt over the years to house modern infrastructural facilities like a library, banquet halls, Food Park, amusement park and other recreational facilities.

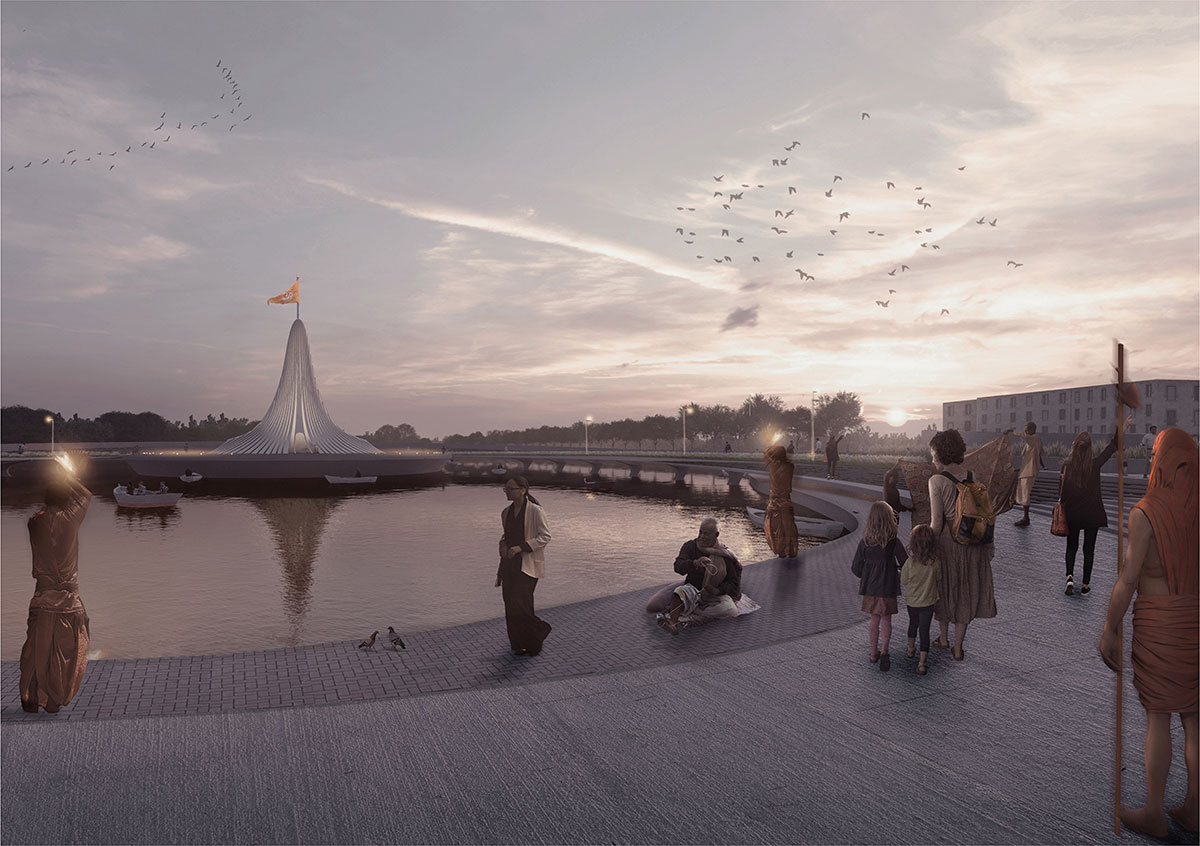
On average, around 200,000 pilgrims from the nearby vicinity visit this temple. The existing facility is flanked by a large waterbody on the east. A state highway in the south. The immediate context comprises farmlands and scattered settlements of houses. The major activity of residents is farming.
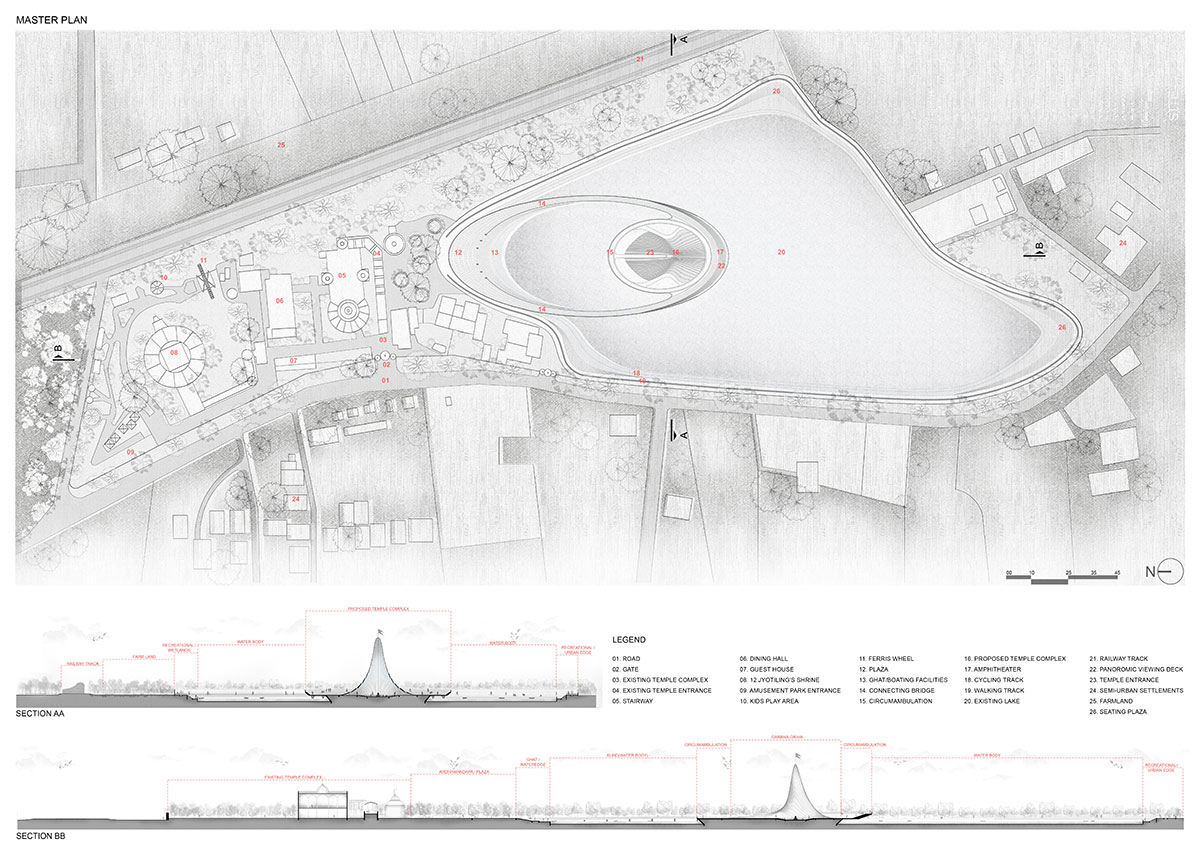
Concept
The proposal seeks to rethink the new temple form resonating with the existing ones. An urban activator, rejuvenating the urban spaces by reimagining spatial elements of an ancient Hindu temple, facilitating socio-cultural, religious and recreational activities.
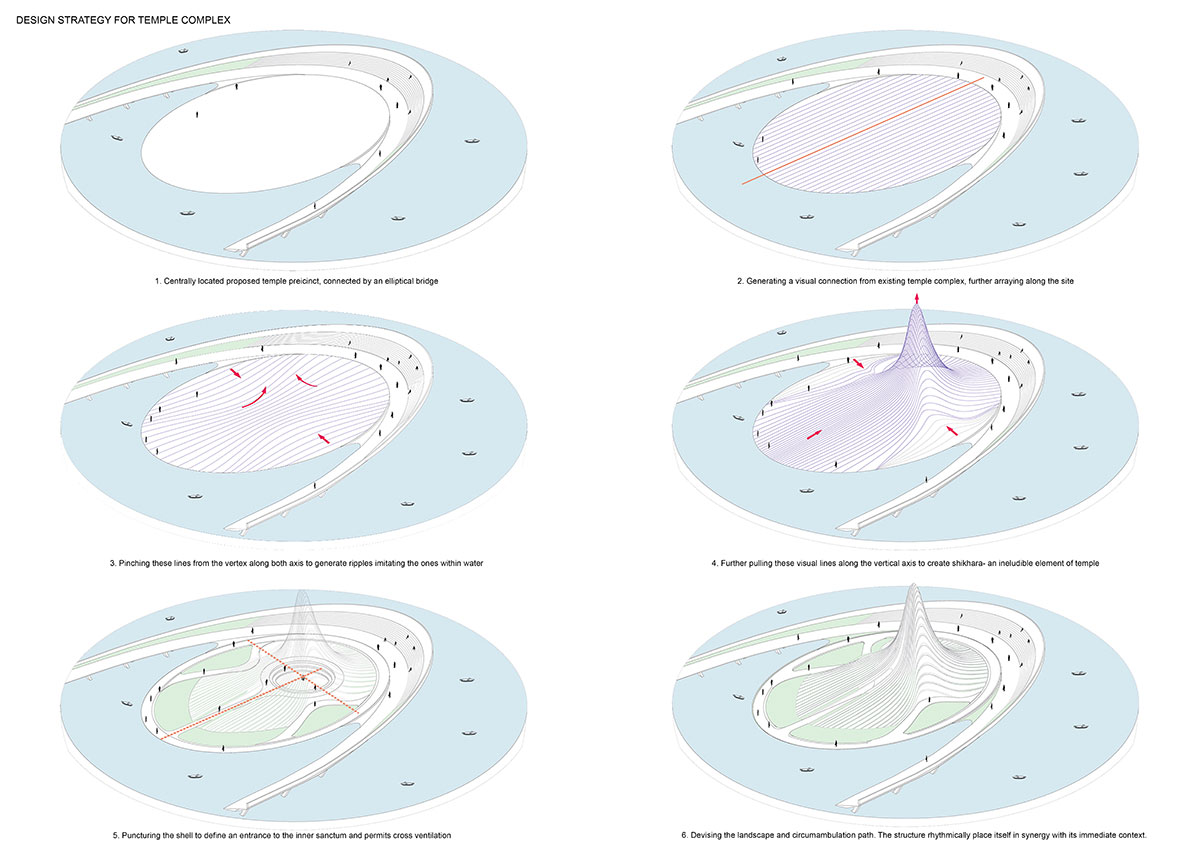
Design Strategy
Primarily, the connection between both temples is devised through an elliptical bridge, which enables direct visual contact from the existing temple. The parabolic edges of this elliptical bridge are altered to form a ‘Ghat’ at the entrance, which helps to expedite public and religious activities. While the opposite edge acts as an amphitheatre with the top layer as a viewing gallery. The centrally located water body confined by an elliptical bridge acts as ‘Kund’ – a water reservoir as referred to in ancient temples, which helps facilitate recreational water activities.
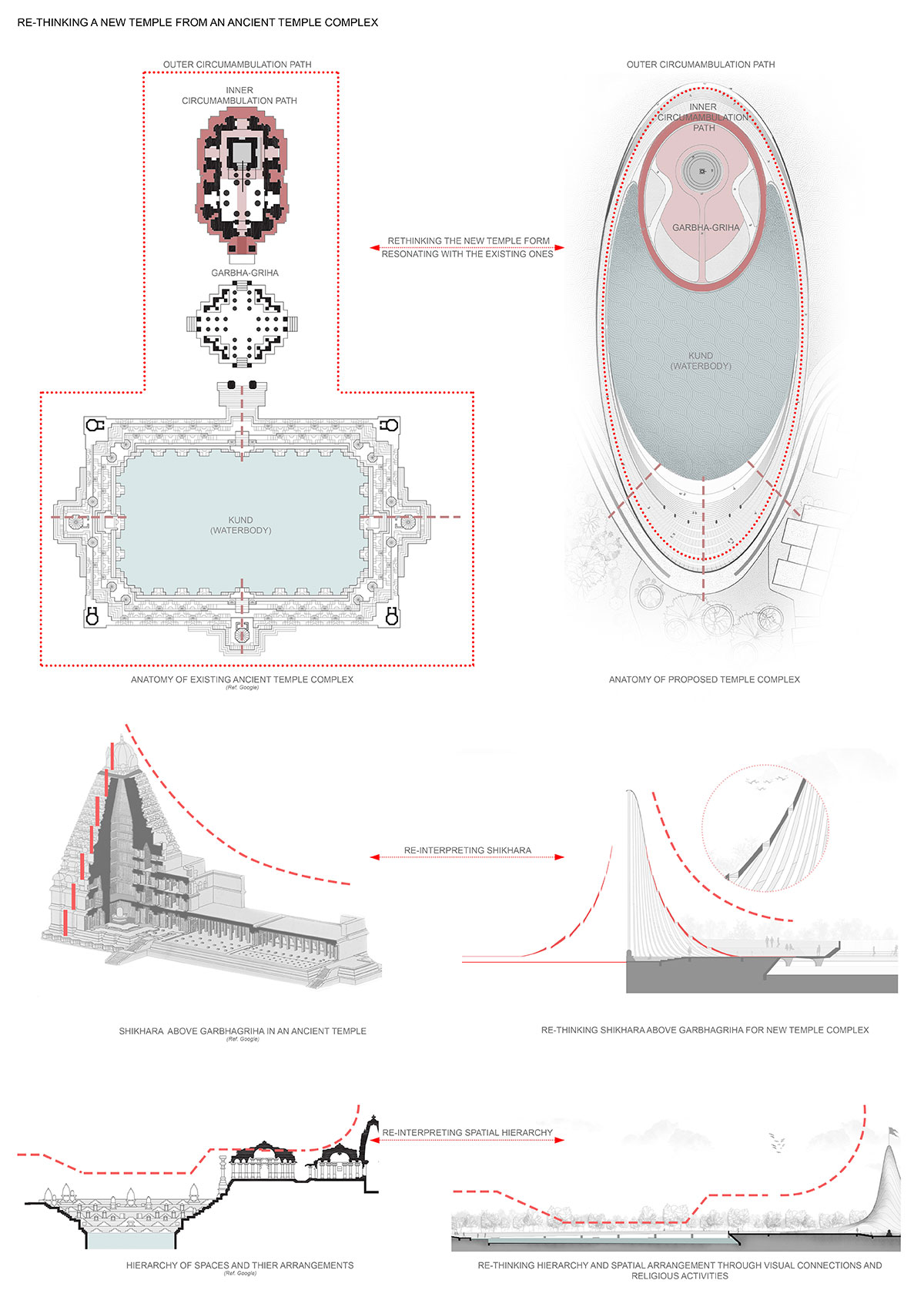
The entrance plaza implies ‘Ardhmandapa’- A transition space in Hindu temples that frames both temples. The visual lines are projected onto the site imitating the ripples generated in the lake as the wind sways are further pinched and pulled, as a result, the structure rhythmically lifts itself from the ground to form ‘Shikhara’- a spire or tower in ancient temples. These sinuous shell ribs symbolize the mountain ranges, with a cave-like formation where Lord Shiva dwells. Puncturing the peripheral ribs defines an entrance to the burrowing space ‘Garbhagriha’ – An inner sanctum where an idol of a deity resides. The spacing between these ribs helps light to penetrate within, while the peripheral entrances permit excellent cross ventilation.
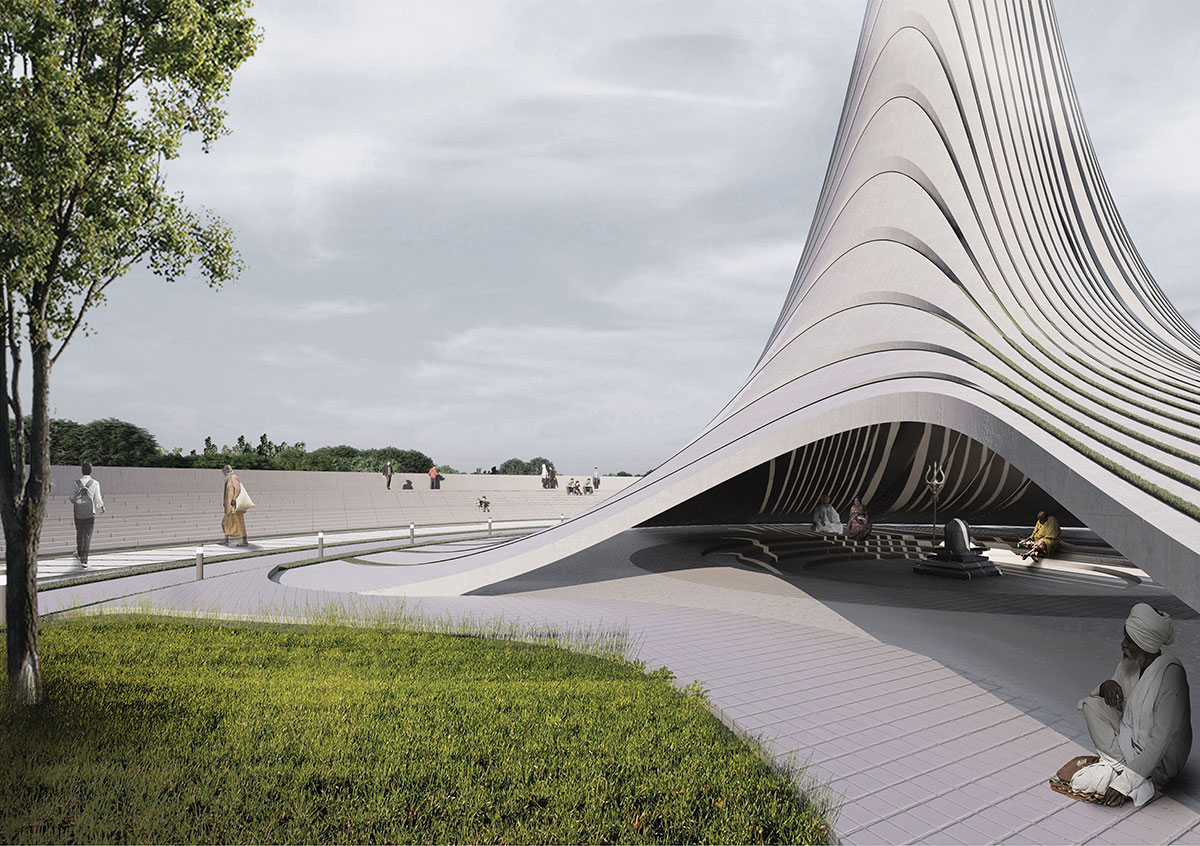
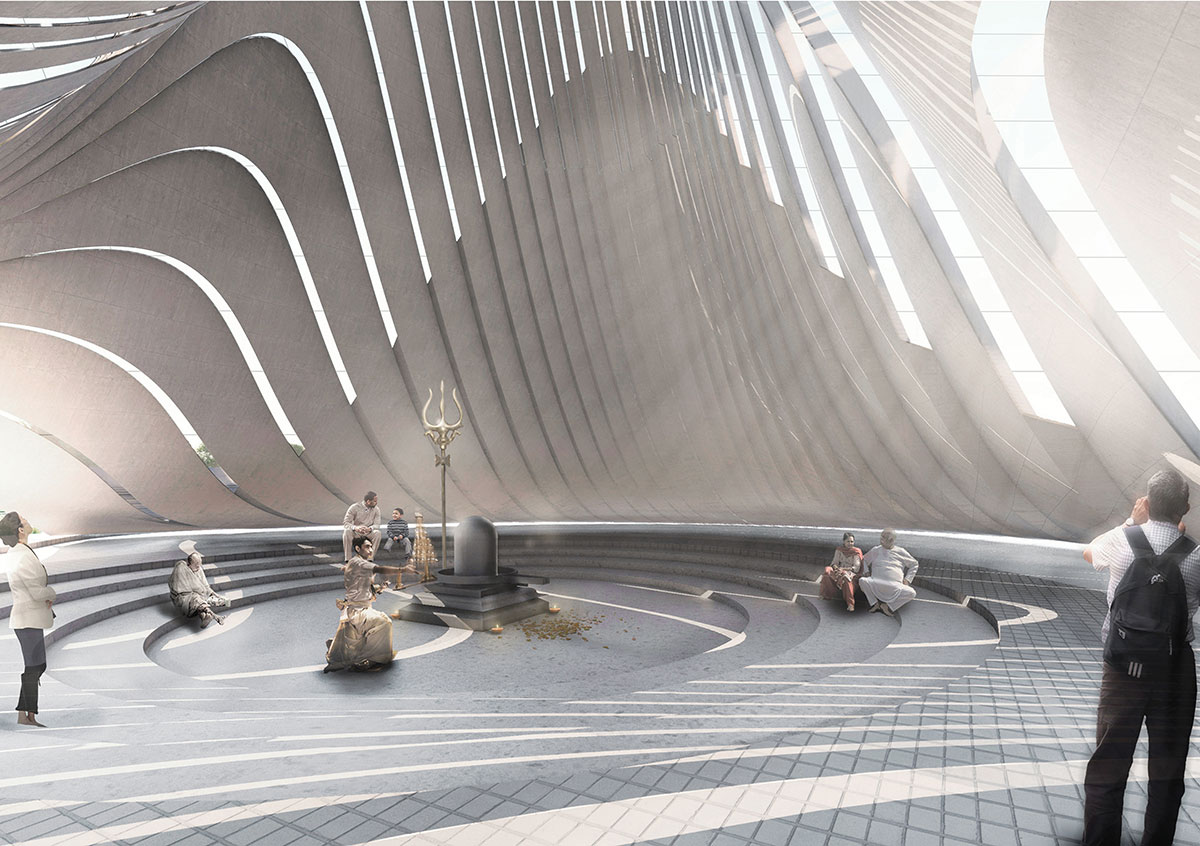
The periphery of the lake is revived to facilitate urban facilities. Walking trails for visitors and residents with heavily landscaped water edge to help flourish flora and fauna.
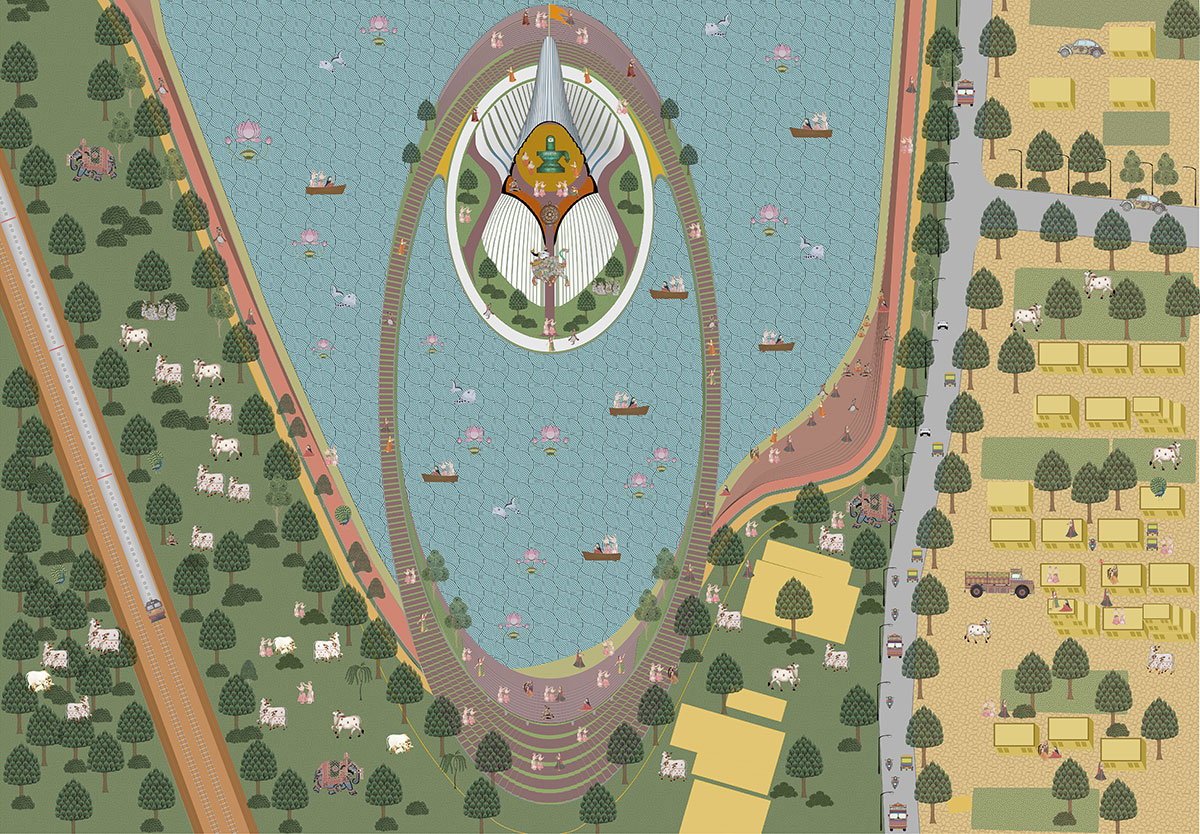
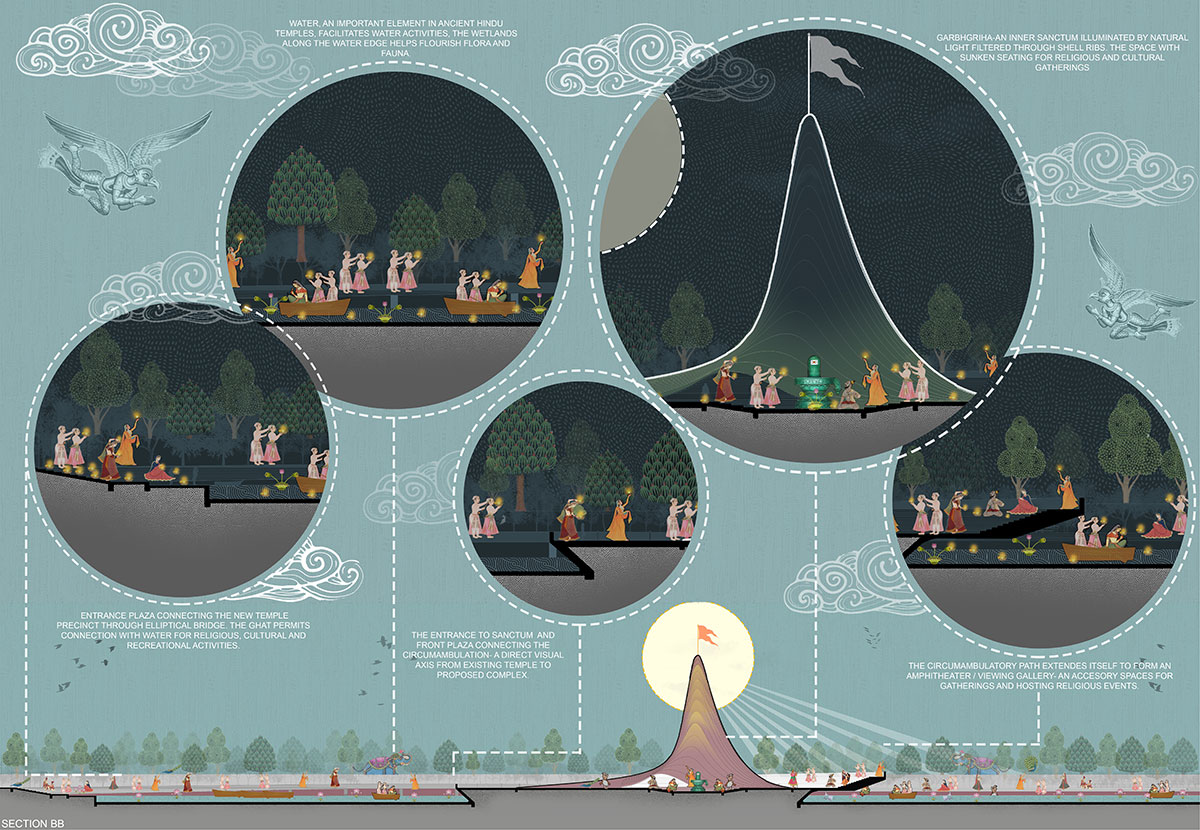
The temple poses a striking visual delight to the pilgrims with its concrete shell, emitting light from the glass between the ribs over a lake.
