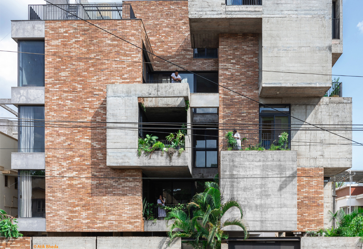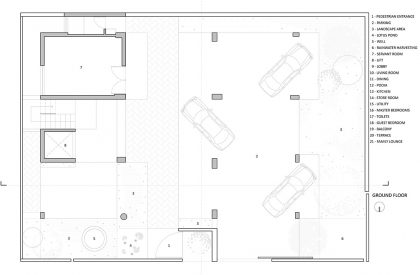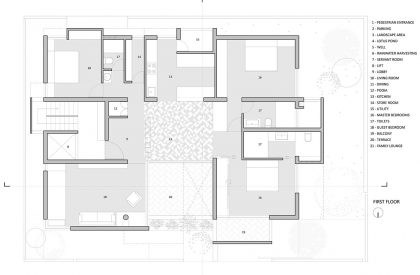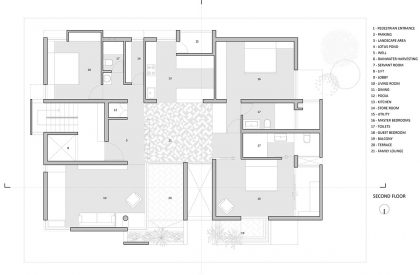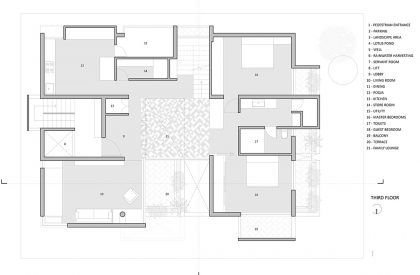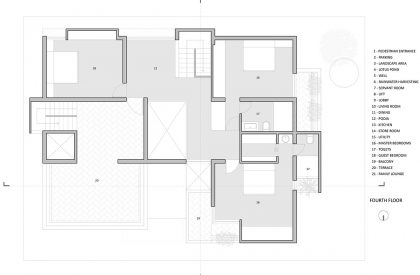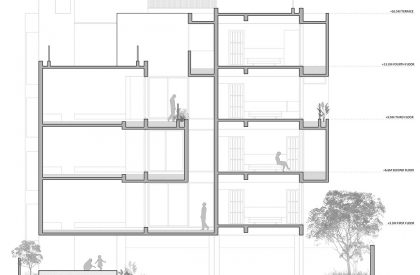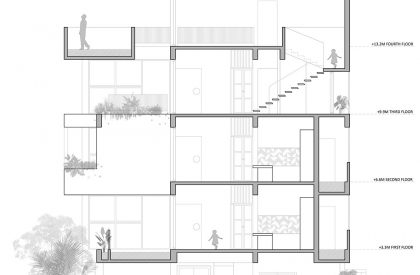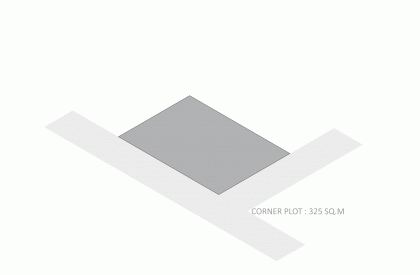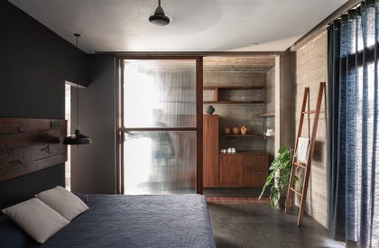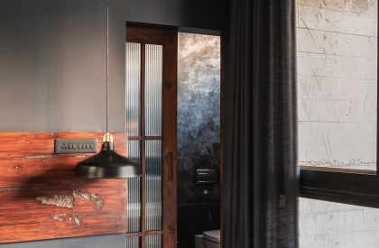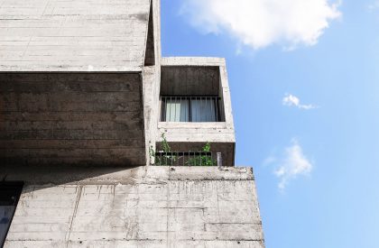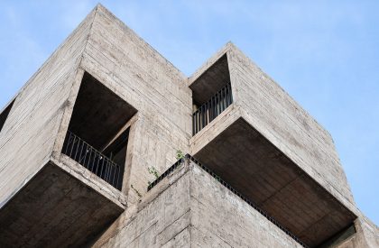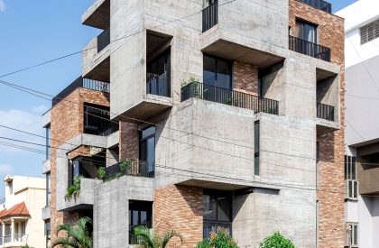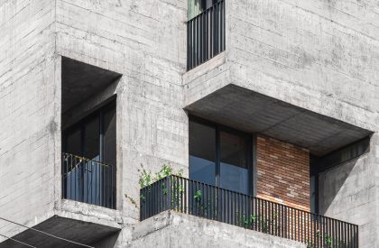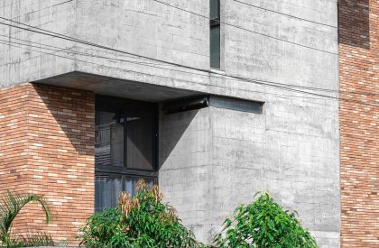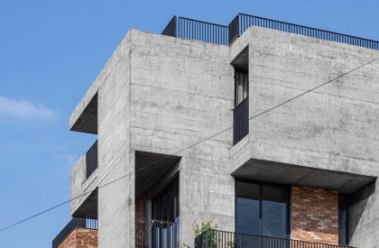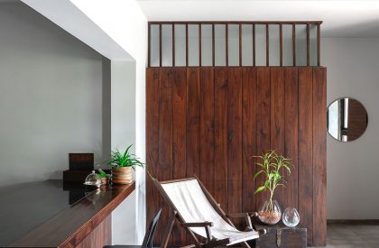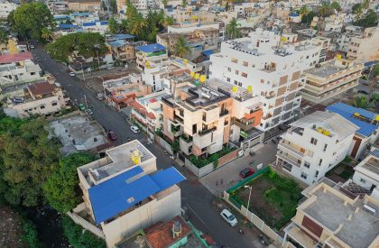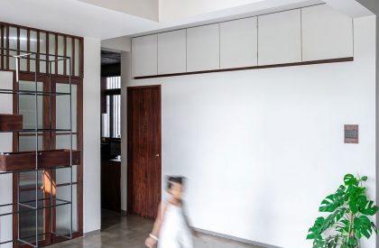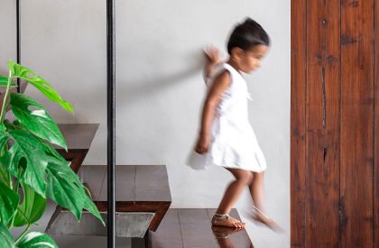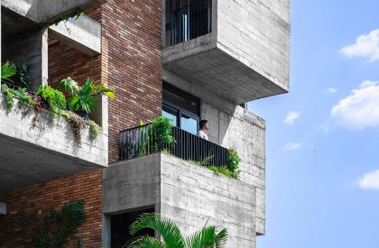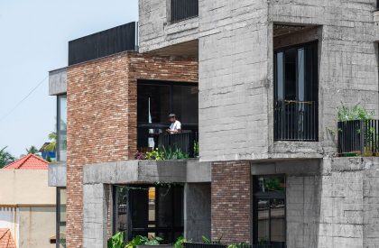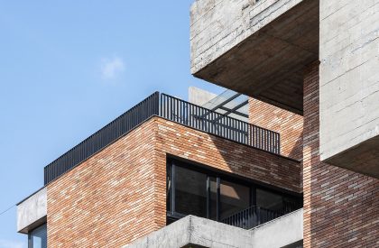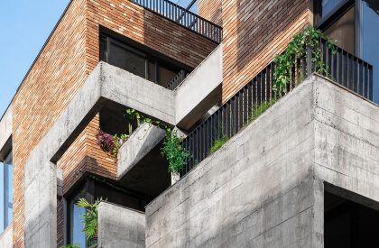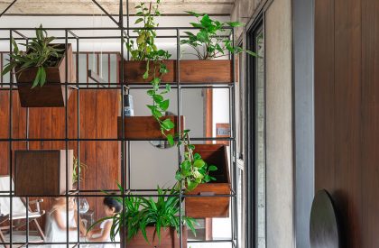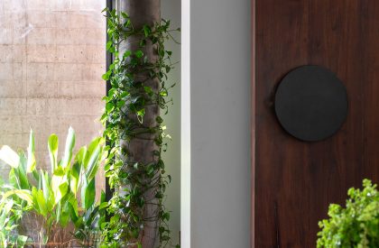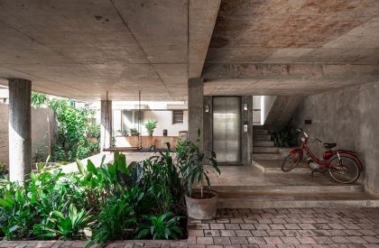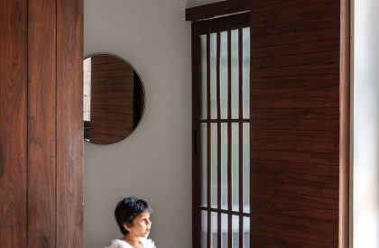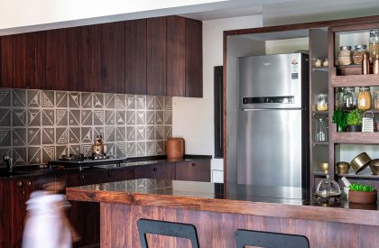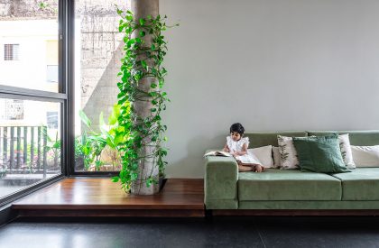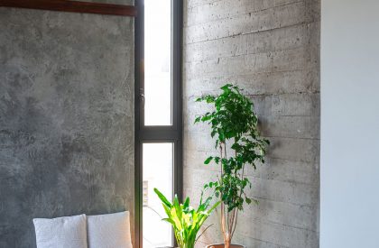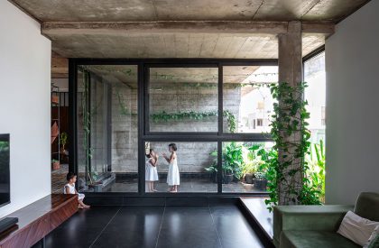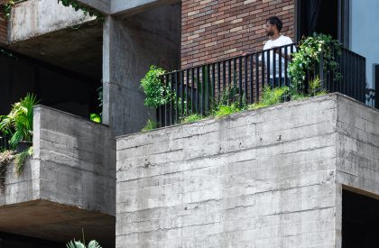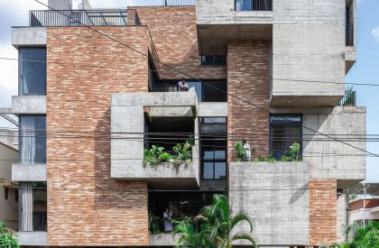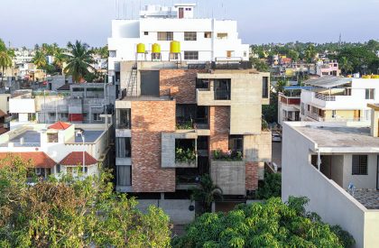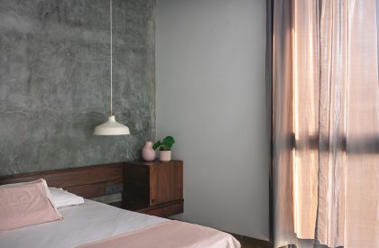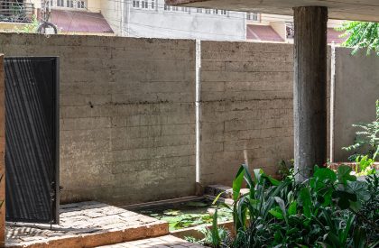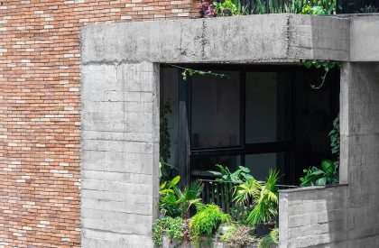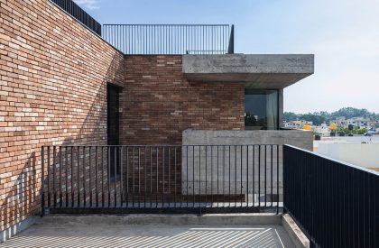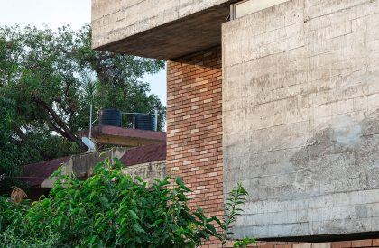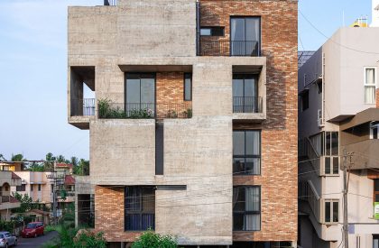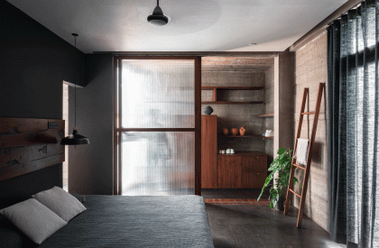Excerpt: ‘The Living Ensemble’ by Rahul Pudale.Design is a residence that embodies the essence of versatile architecture and the concept of harmonious living. The facade features concrete boxes against a weathered brick wall, creating a harmonious fusion of materials. Extended terraces promote interaction between floors, featuring contrasting elements that form an intriguing visual composition.
Project Description
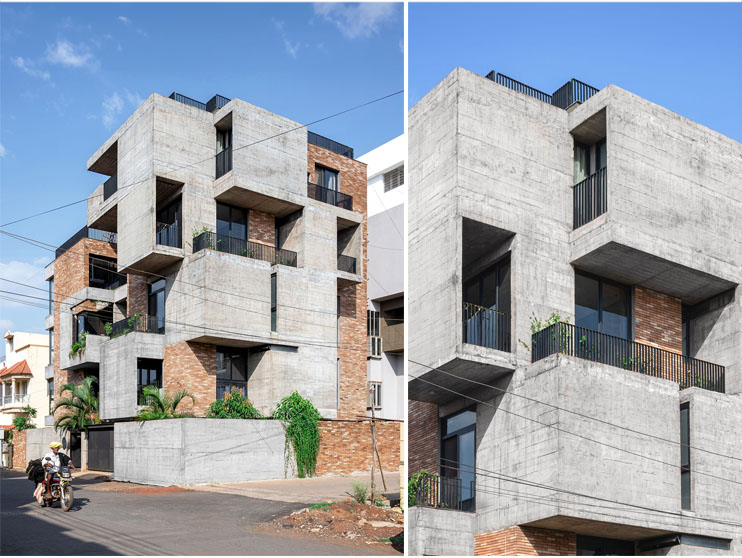

[Text as submitted by architect] The ‘LIVING ENSEMBLE’ embodies the essence of versatile architecture, elevating the living experience for the residents while leaving an indelible impression on the observer. The residence, designed to accommodate the families of three brothers, with a dedicated floor for each, embodies the concept of harmonious living where individual identities are acknowledged and family ties are treasured.


Exterior: Situated on a corner plot with limited greenery, the facade integrates concrete boxes against a weathered brick wall, creating a harmonious fusion of materials. Extended terraces promote interaction between floors, featuring contrasting elements that form an intriguing visual composition.




The design maximizes its setting by offsetting on the west side, inviting nature within through planter boxes on terraces and balconies. Staggered concrete boxes emerging from brick walls guide the gaze, providing depth and interest to the building.


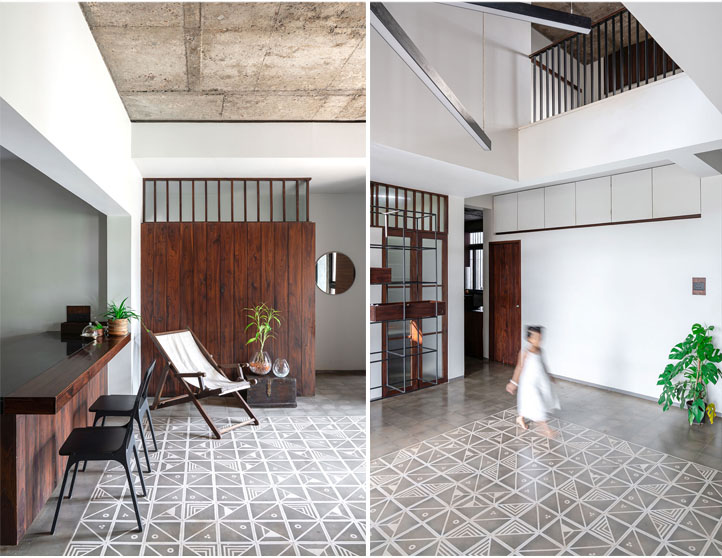
Interior: Strategic exposed concrete accents on interior walls mirror the exterior, establishing a visual connection between inside and outside. The raw beauty of exposed concrete contrasts with smooth white walls and warm wood-clad furniture, creating a modern industrial chic ambiance.
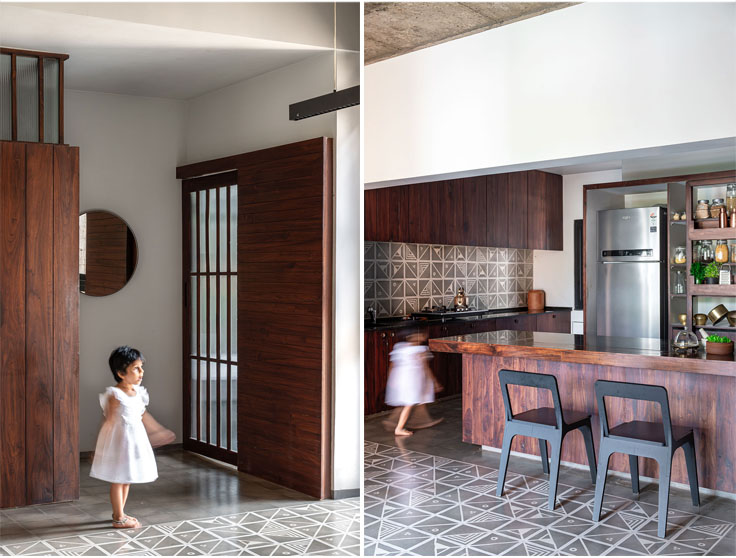



Natural stone flooring and contemporary cement tiles contribute rustic elegance and a hint of modern flair. Wood-clad furniture brings timeless appeal and warmth, seamlessly blending with interior elements. Full-height windows connect the interior with the exterior, transcending boundaries and enriching the living experience.
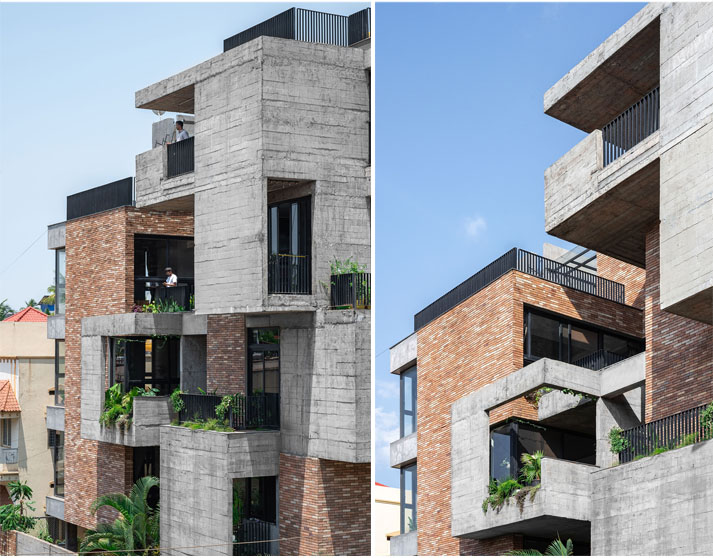

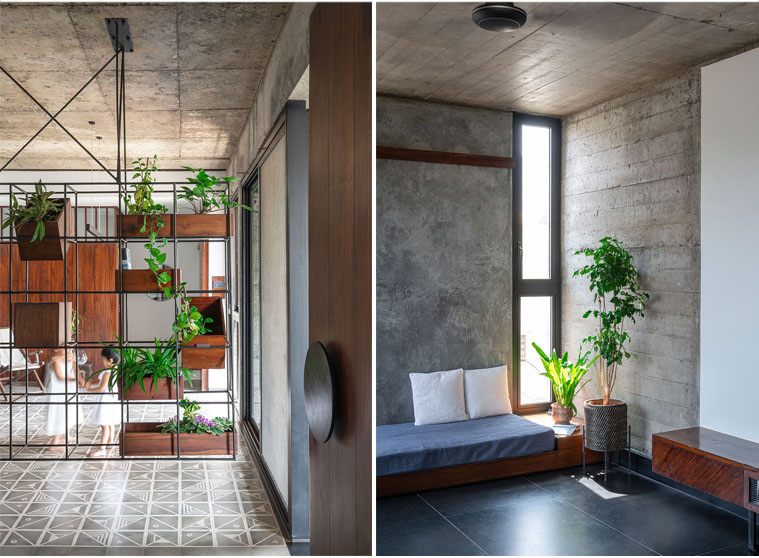
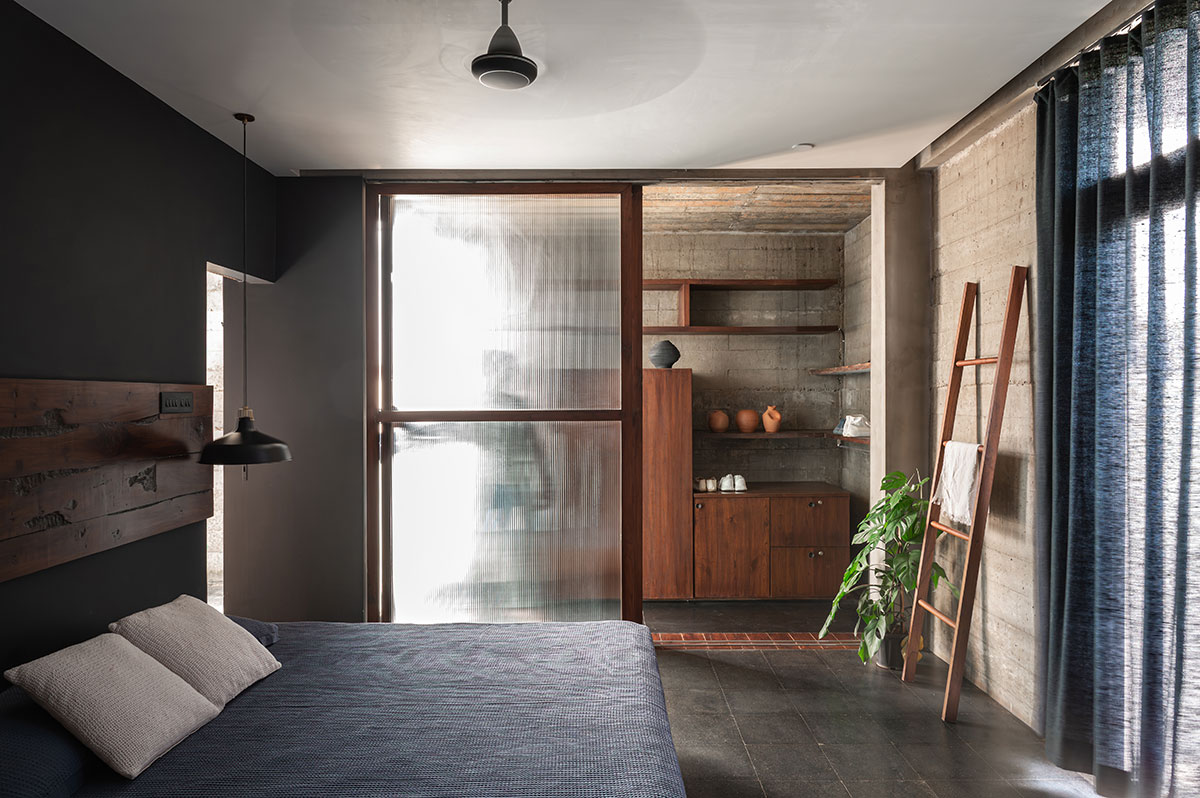
The incorporation of concrete boxes in the elevation reflects a harmonious synergy of form and function. These sculptural elements add architectural finesse to the exterior while serving practical purposes within the interior. Creatively used for terraces, balconies, wardrobes, and toilets, they showcase ingenuity in optimizing space for a contemporary living experience.
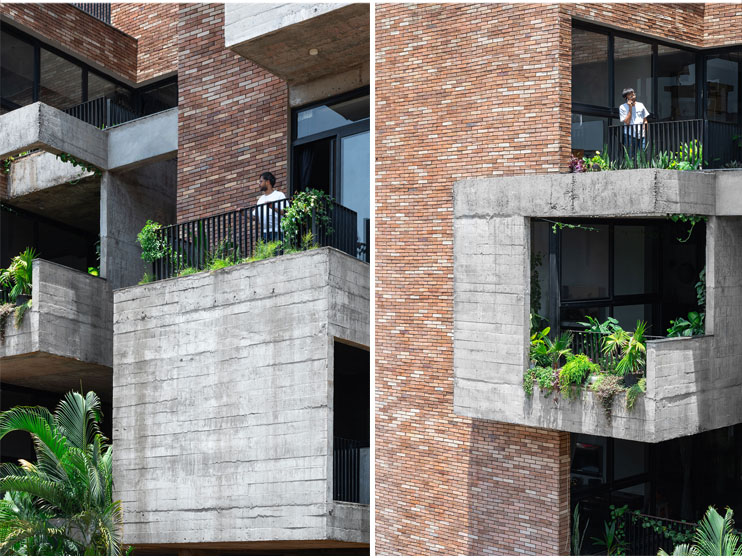

Extending the architectural language around corners creates a cohesive visual experience, reinforcing the building’s identity in the urban landscape. The facade’s continuation guides the eye along an uninterrupted line, accentuating the building’s elegant silhouette and distinguishing it from neighboring structures.
