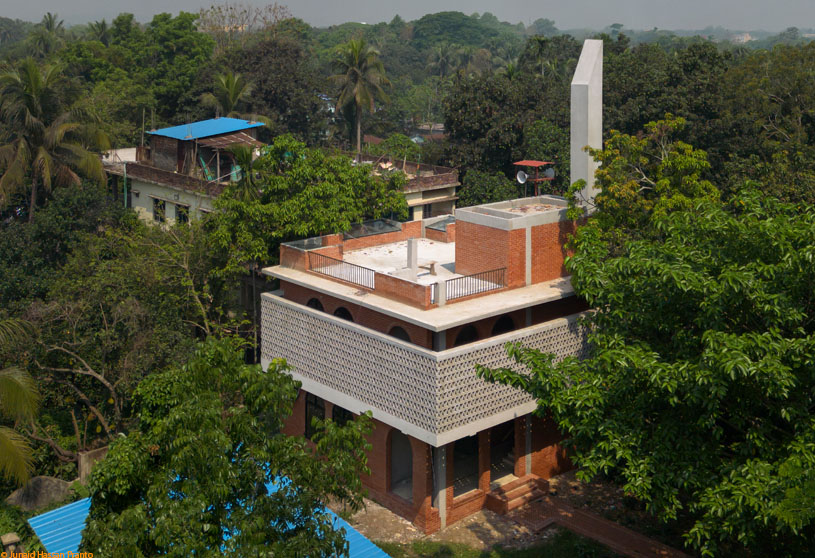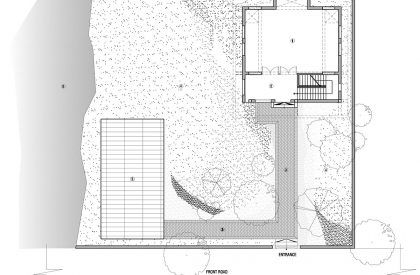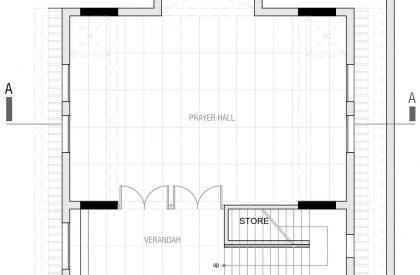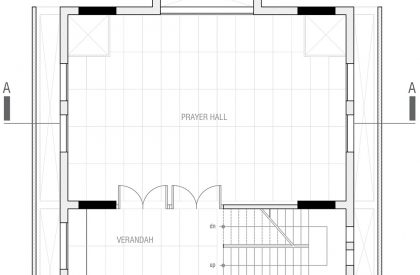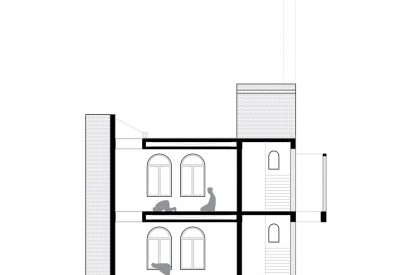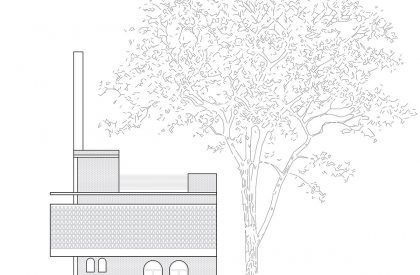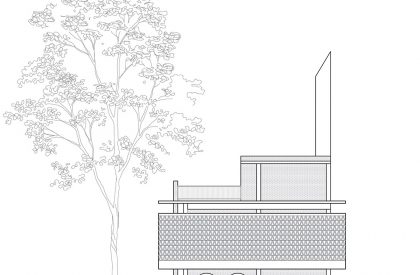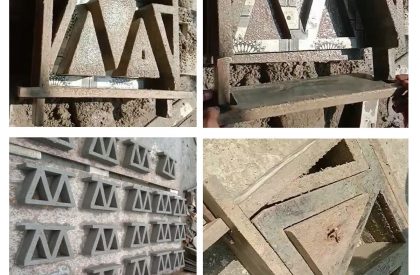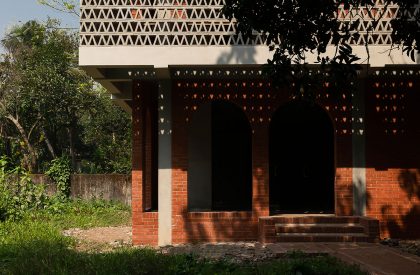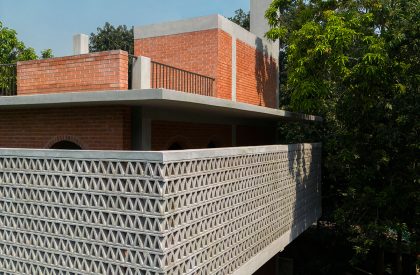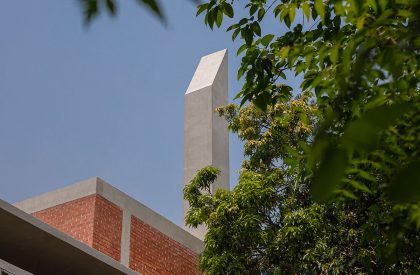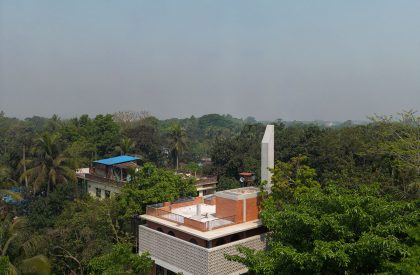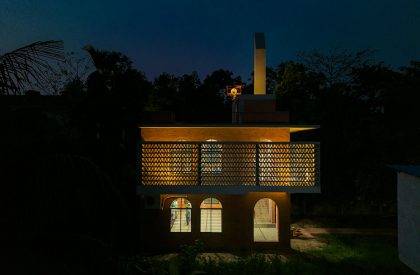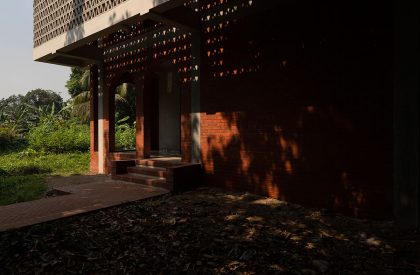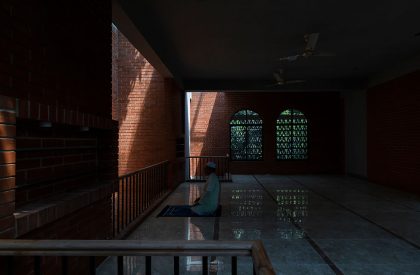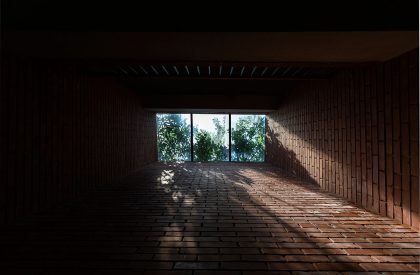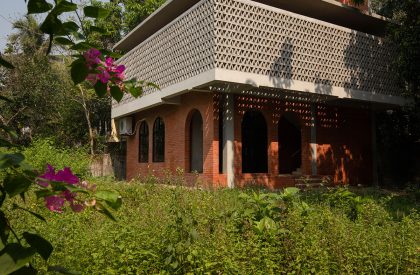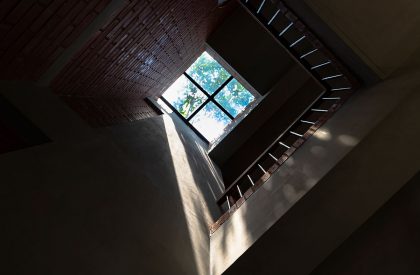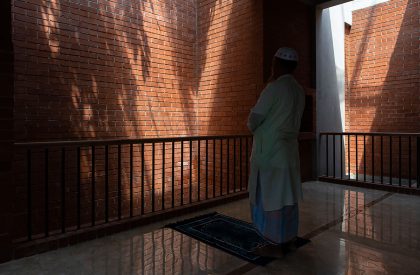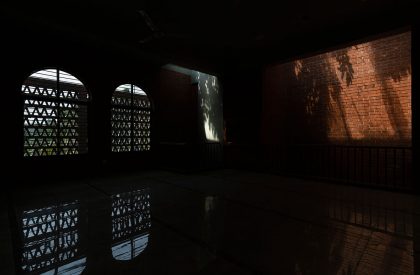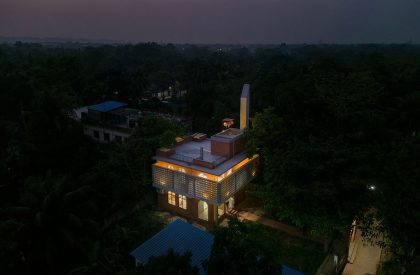Excerpt: Annar Ali Chowdhury Mosque designed by Vastushilpa is a project that blends traditional architectural elements with contemporary design. The mosque’s design aims to create a serene atmosphere and enhance spiritual elevation. It uses three light wheels to create a soft, ethereal light, enhancing the overall tranquility and inviting worshippers into a space of spiritual solace.
Project Description
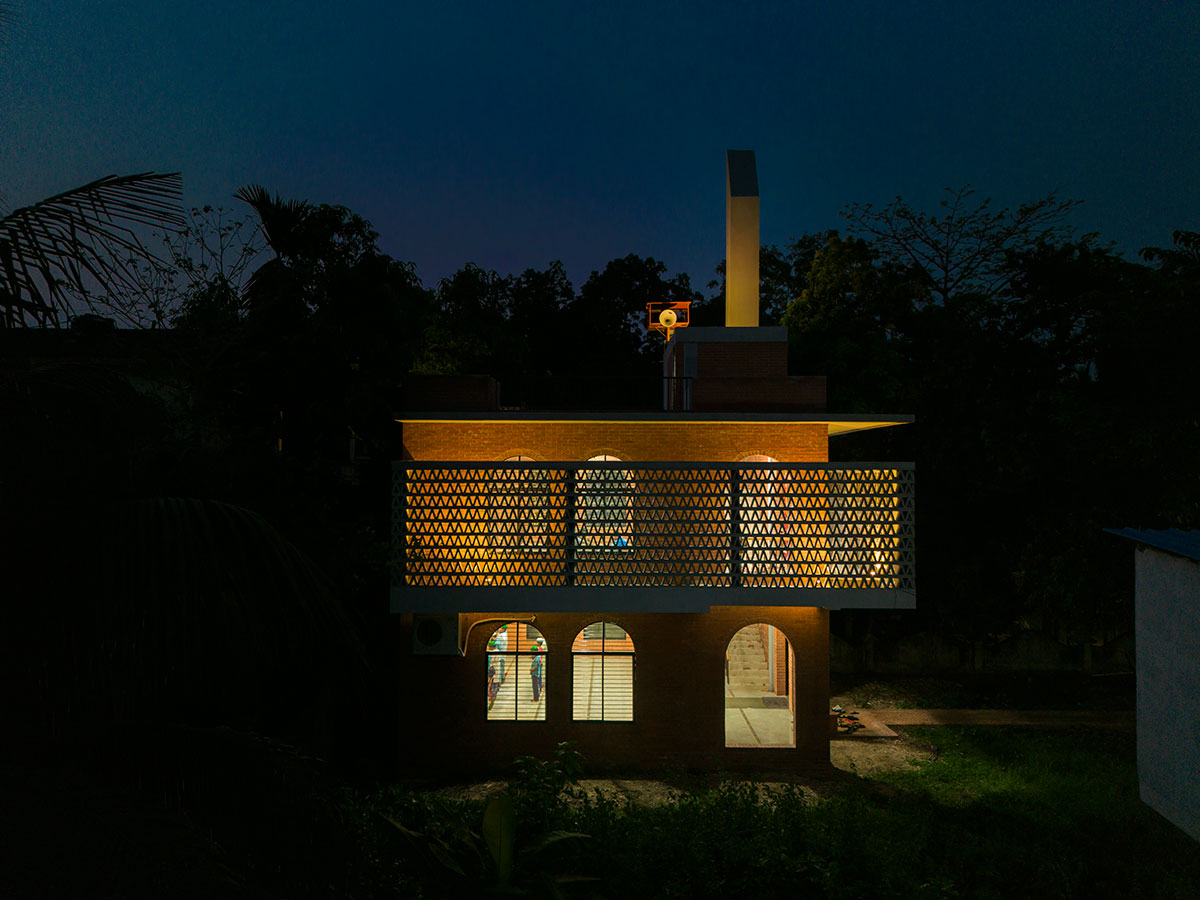
[Text as submitted by architect] Situated in Fatehabad, approximately 8 km away from Chittagong city, the two-storied mosque stands as a beacon of tranquility amidst a lush green landscape. Encompassing a 1 bigha land area, a significant portion of the site is devoted to a peaceful graveyard on its north and south sides, evoking a sense of reverence and spirituality.
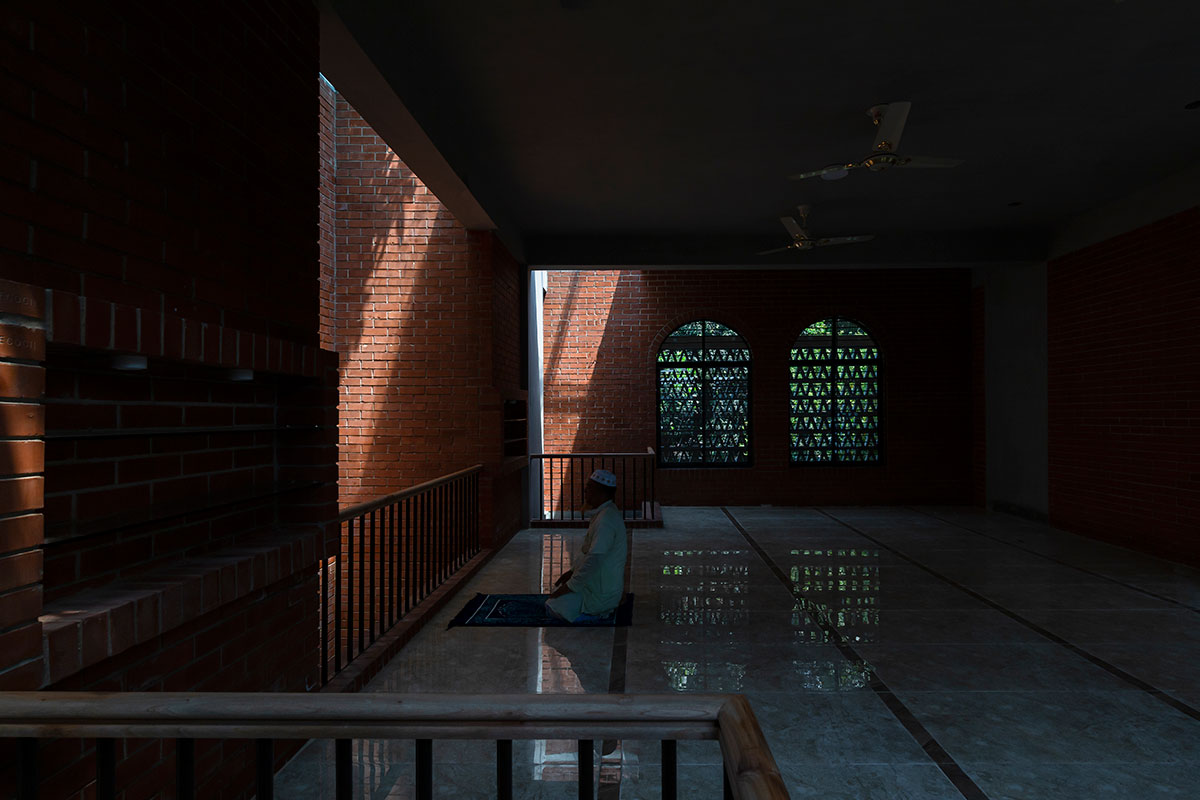
The primary objective of this mosque’s design is to instill a profound atmosphere of peace and spiritual elevation. To achieve this, the architecture incorporates three mesmerizing light wheels that illuminate the space with a playfully serene ambiance. The soft, ethereal light diffused by these wheels enhances the overall sense of tranquility, inviting worshippers into a space of spiritual solace.
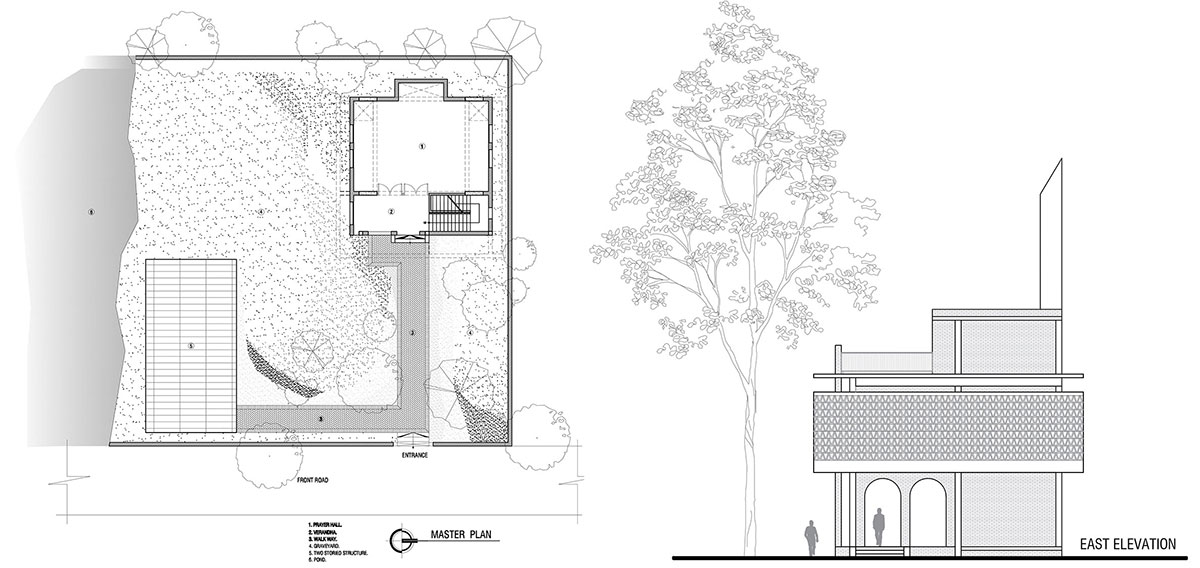
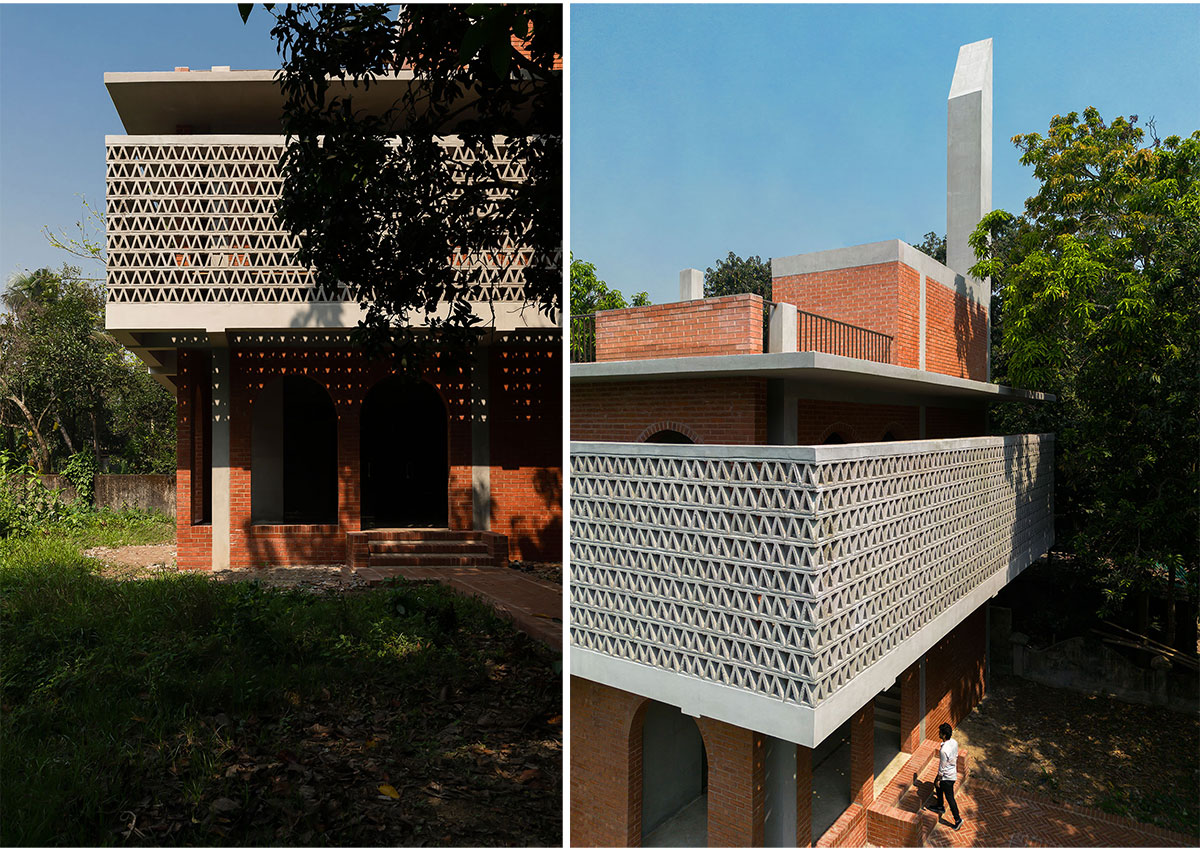
Respecting the rich cultural heritage of the region, the mosque design pays homage to traditional architectural elements, particularly the Mughal jali screen. A remarkable tribute to this heritage is the graceful placement of a concrete perforated handmade jali wall on the first floor. Extending five feet from the building surface, this architectural marvel not only adds a touch of uniqueness but also serves a practical purpose. Shielding the main building surface from the heavy rains and intense sunlight prevalent during the monsoon season in Bangladesh, the jali wall skillfully combines aesthetics and functionality.
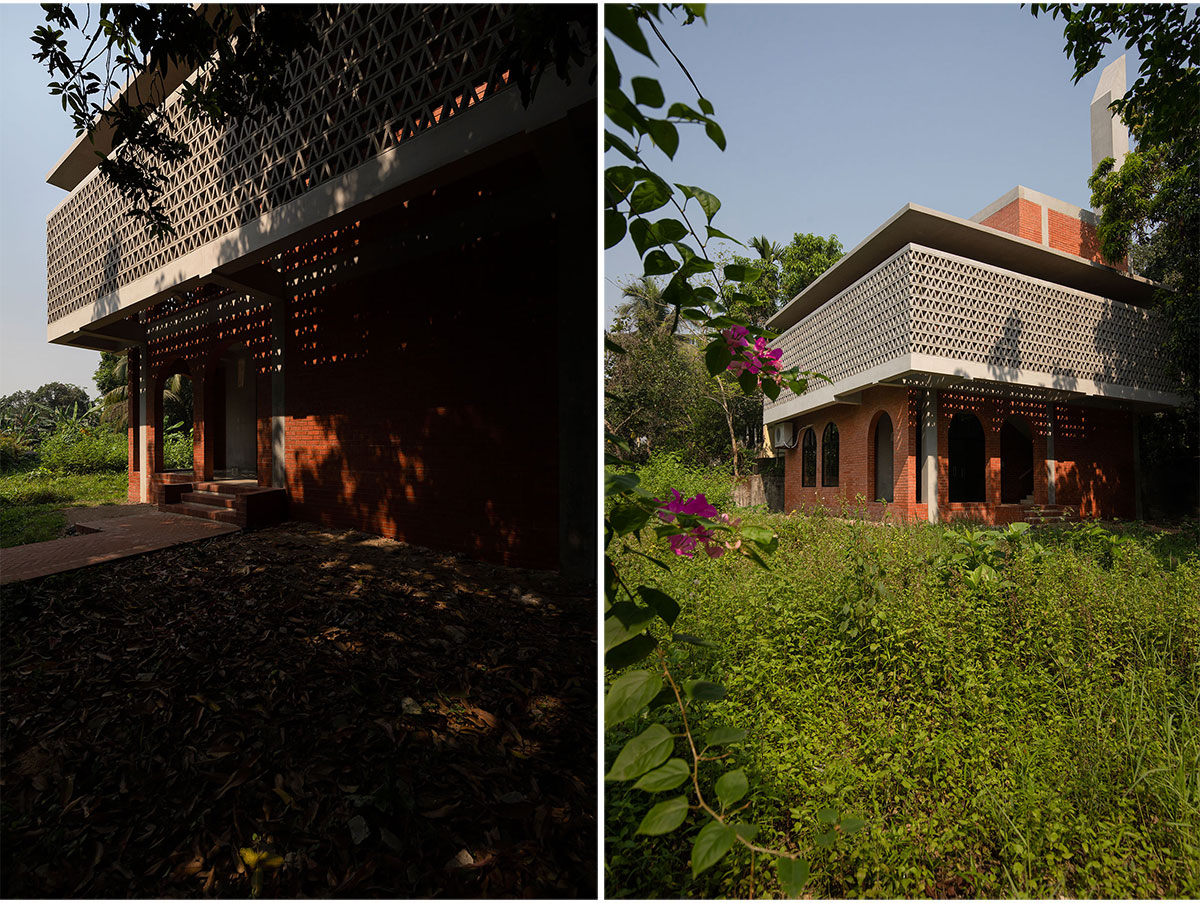
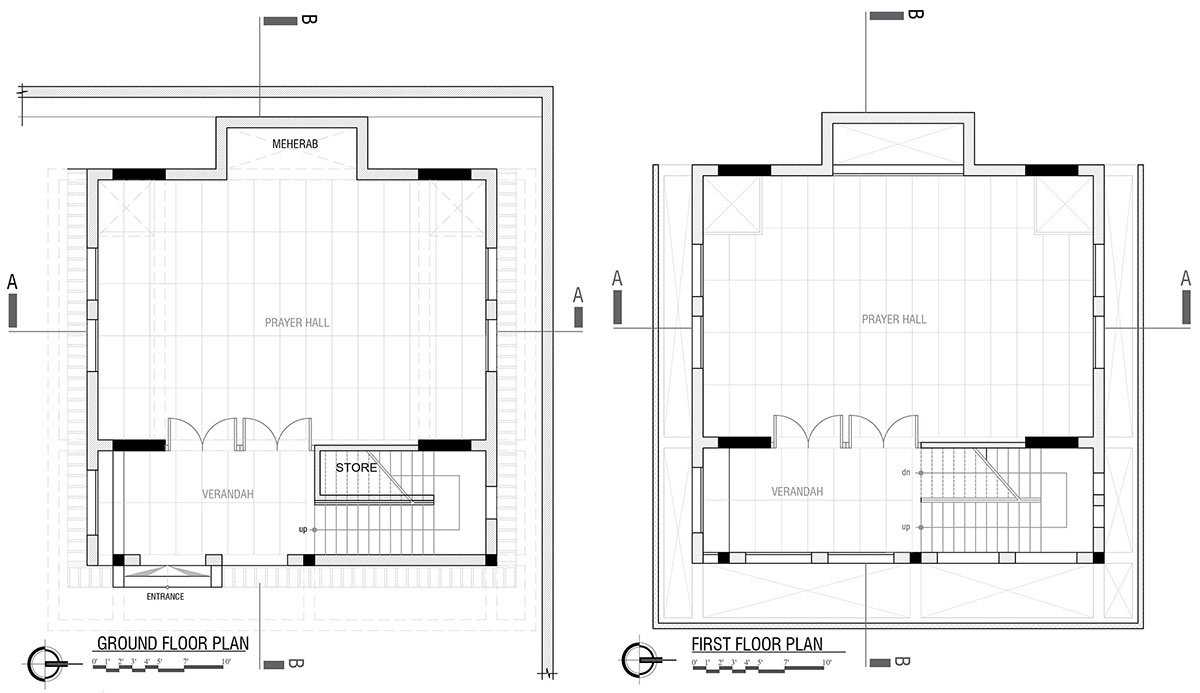
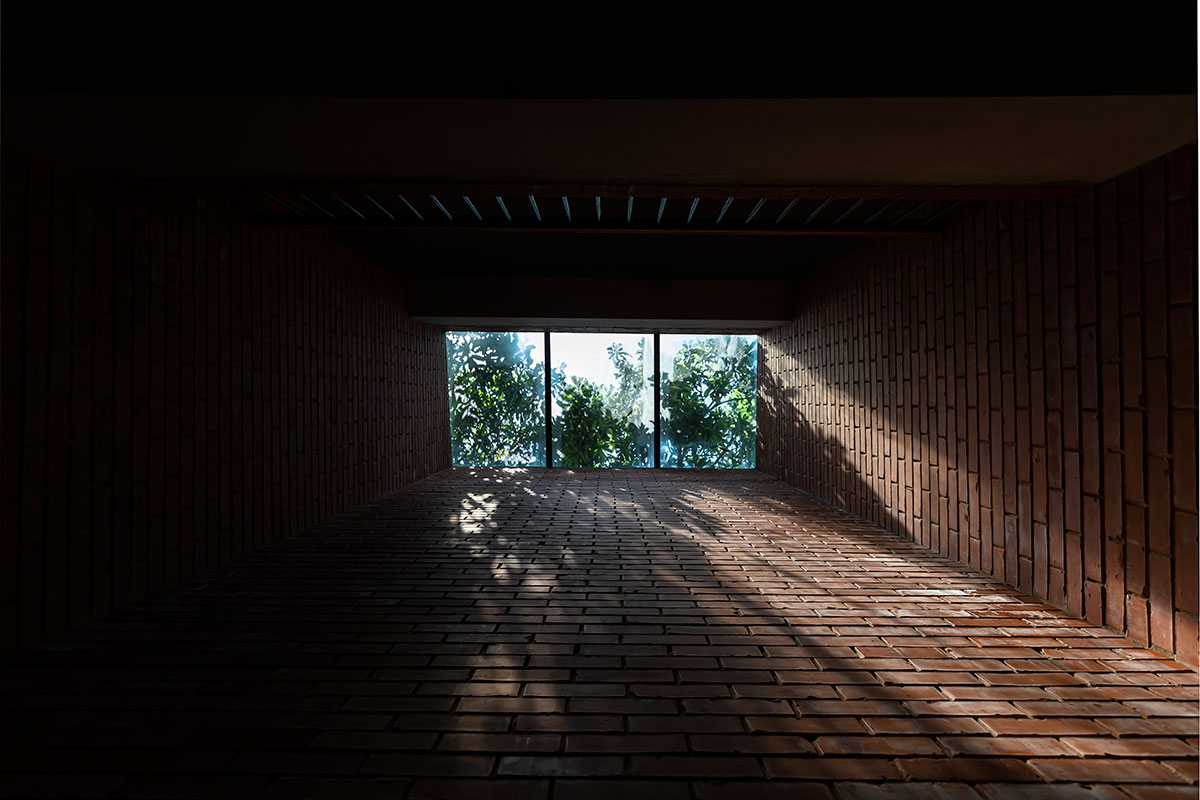
The exterior walls of the mosque showcase the natural beauty of 10-inch exposed brick, exuding a timeless charm and an earthy aesthetic. These walls not only ensure durability but also seamlessly blend with the surrounding lush greenery, creating a harmonious connection between the built environment and nature. To complement the exposed brick, the structural elements feature a fair faced concrete finish, incorporating modernity into the overall design while maintaining a sense of cultural continuity.
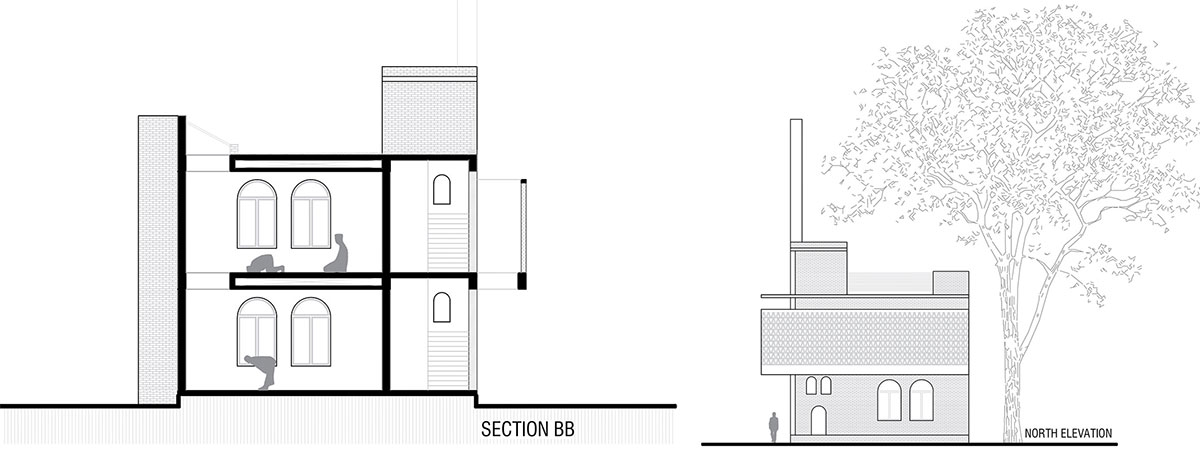
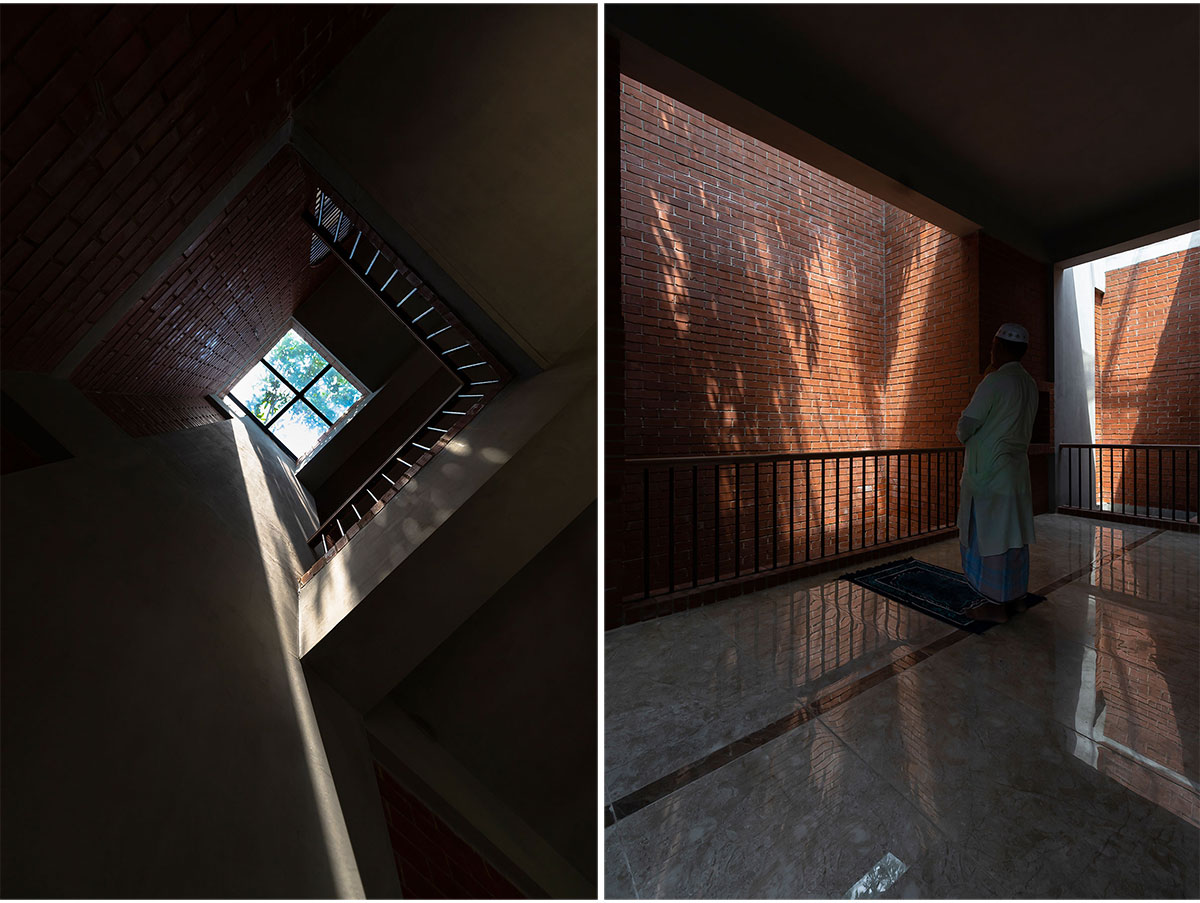
The flooring of the mosque embraces the essence of local influences, featuring locally available floor tiles. Carefully chosen for their functional attributes and aesthetic appeal, these tiles seamlessly merge with the architectural design, enhancing the spiritual experience and connecting worshippers to their cultural roots.
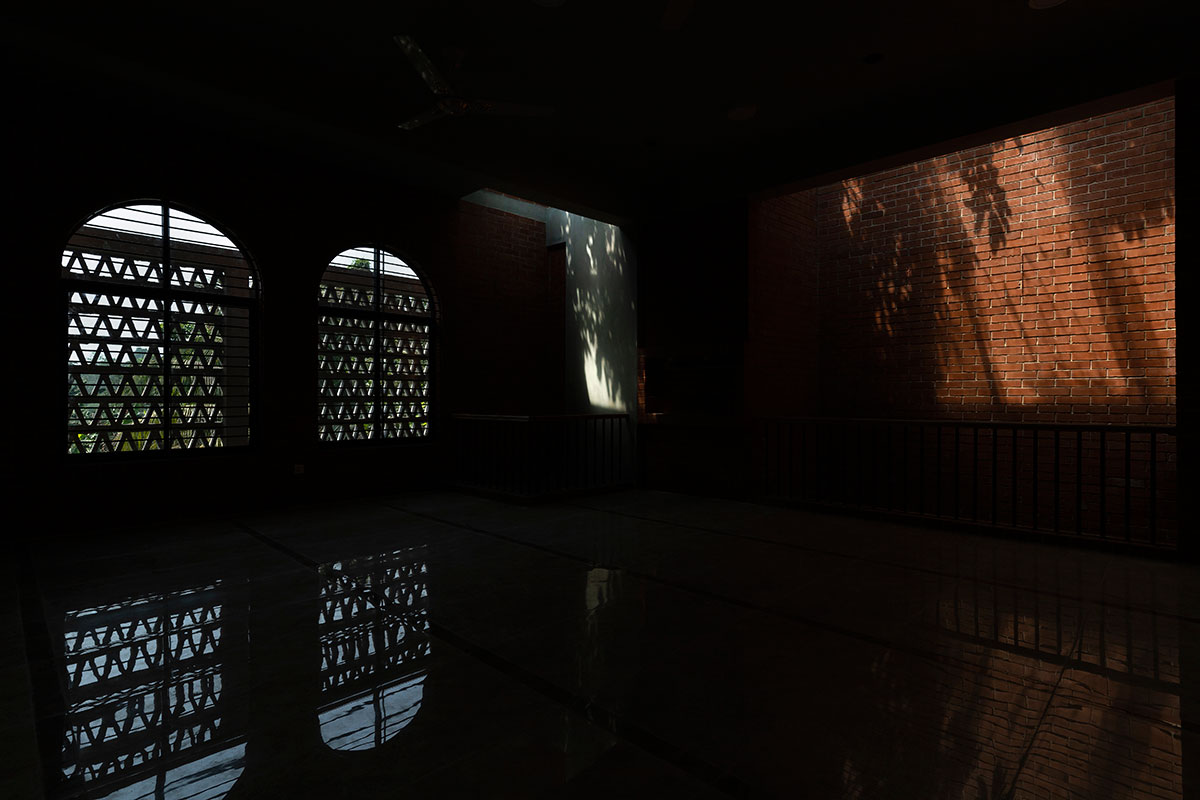
The design philosophy of this mosque cherishes its natural surroundings, fostering a symbiotic relationship with the environment. The architectural structure harmoniously blends with the serene greenery, amplifying the sense of peace and tranquility. The thoughtful integration of traditional architectural elements and the natural environment is a testament to the meticulous care devoted to the creation of this spiritual sanctuary.
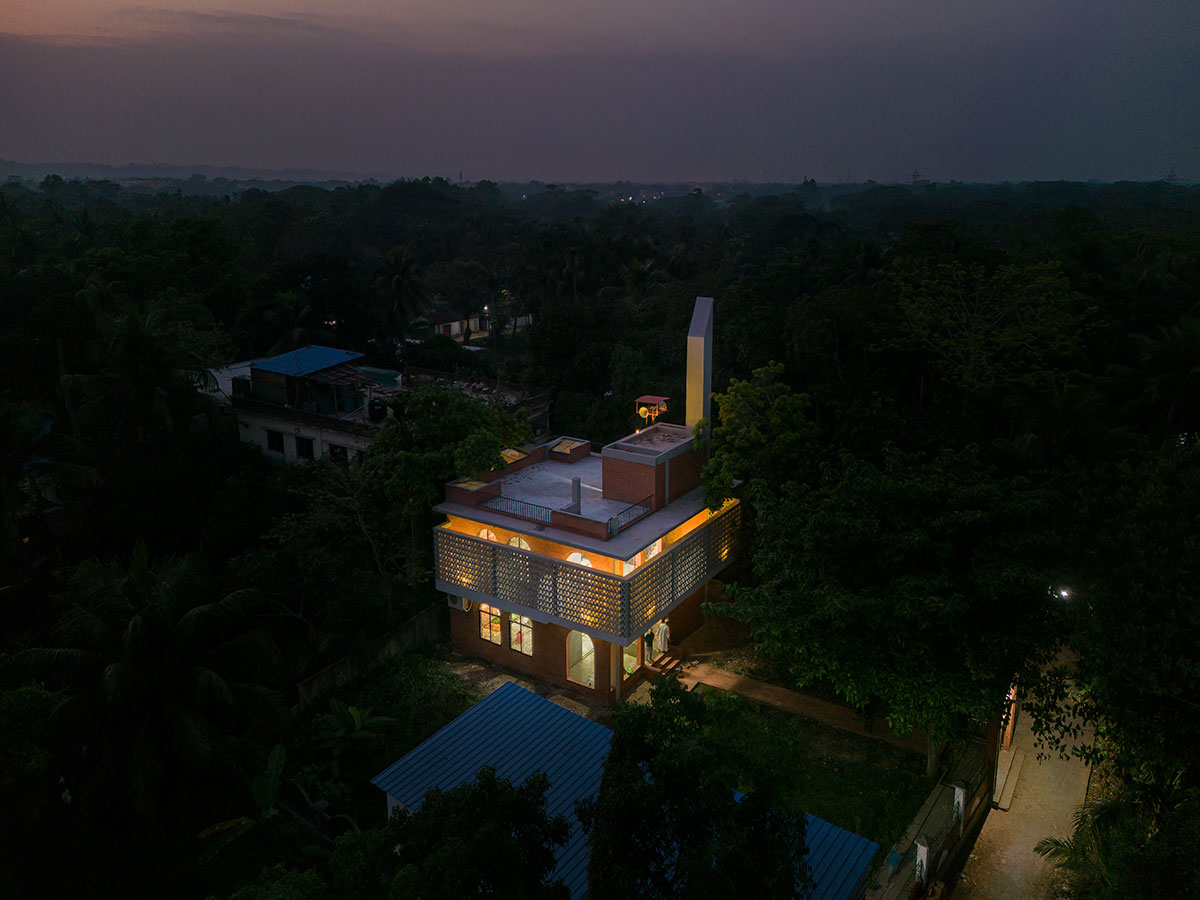
In conclusion, this contemporary mosque in Fatehabad transcends mere physical beauty, embodying an aura of serenity and spiritual elevation. Drawing inspiration from its rich cultural heritage, the design thoughtfully incorporates traditional architectural elements while embracing the natural landscape. It stands as a resplendent testament to the harmonious coexistence of tradition and modernity, offering worshippers a haven of tranquility and spiritual solace in the heart of nature.
