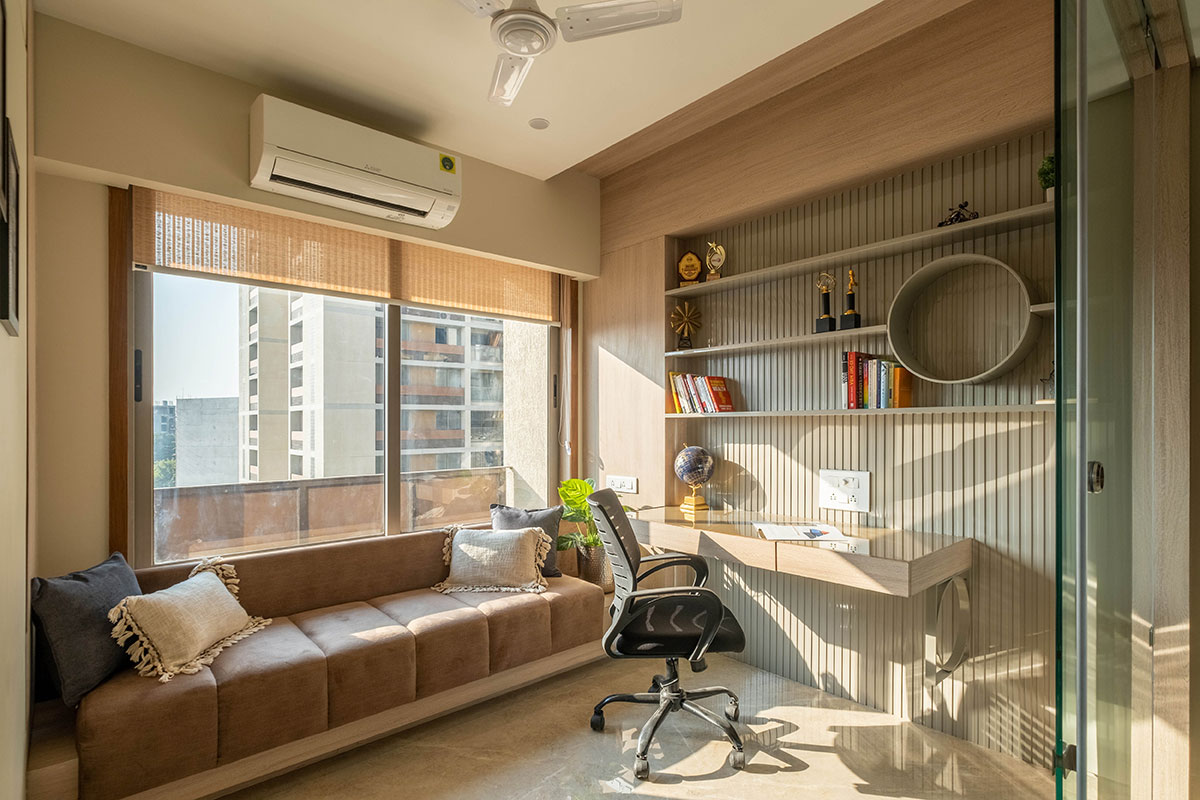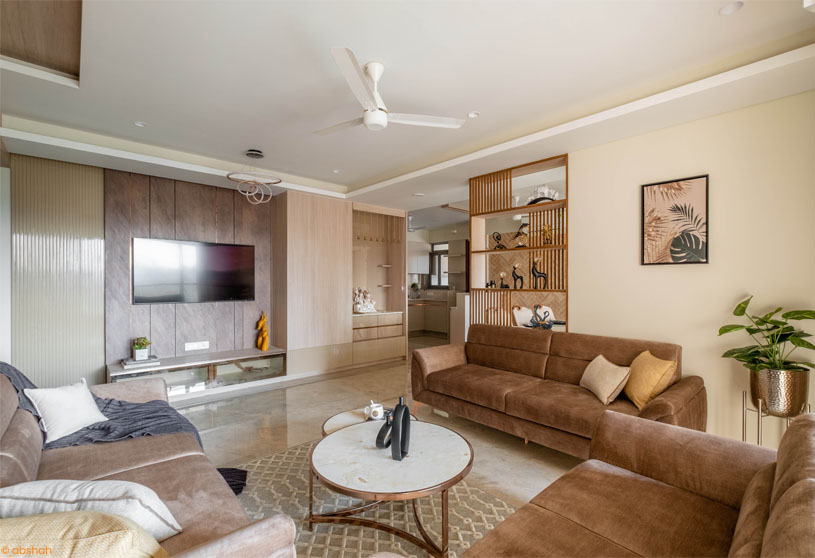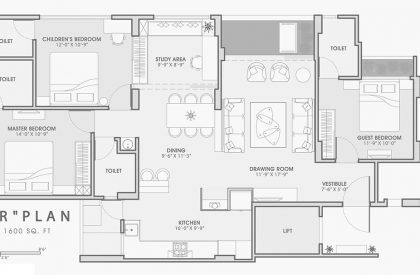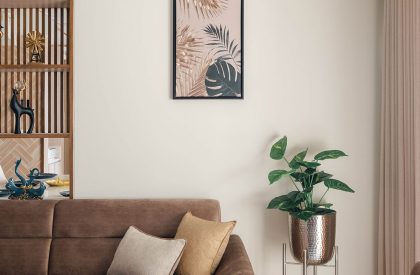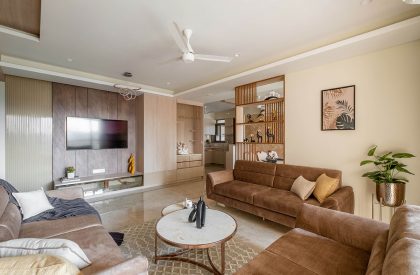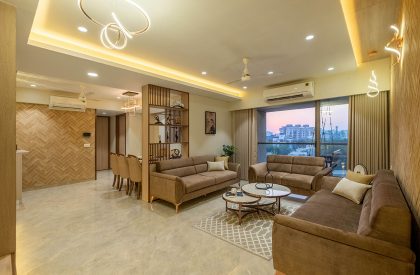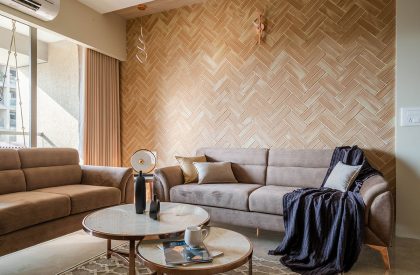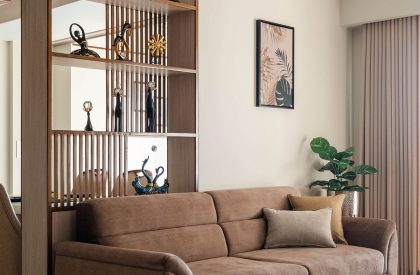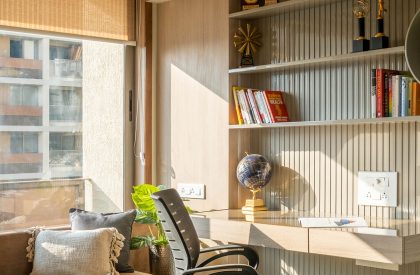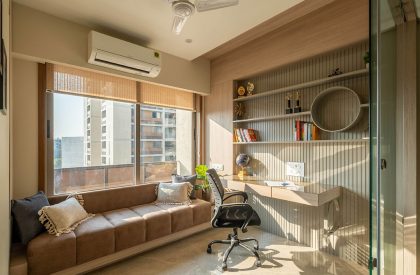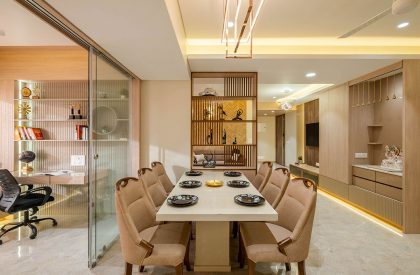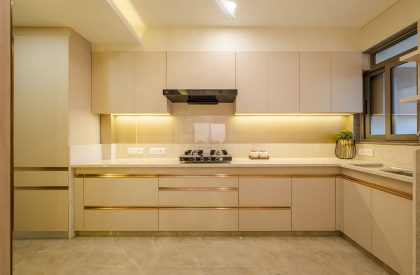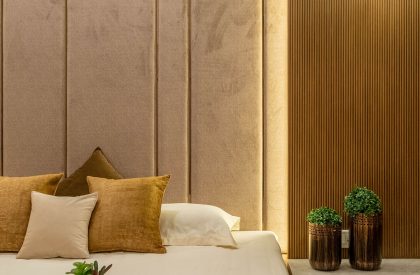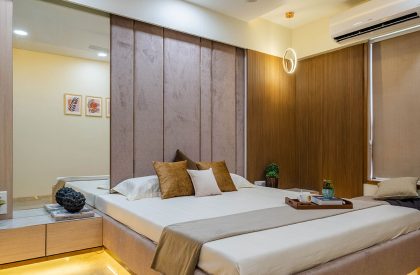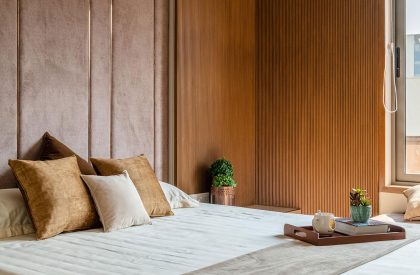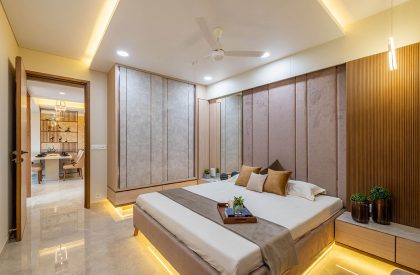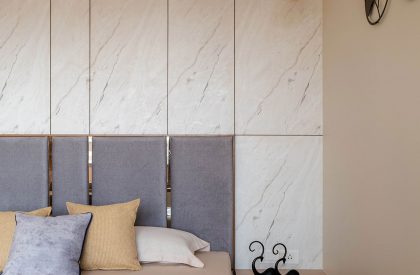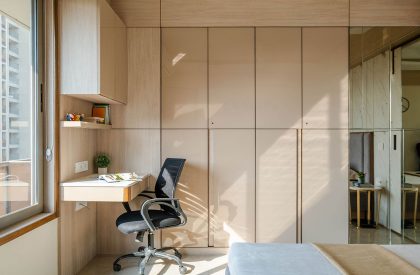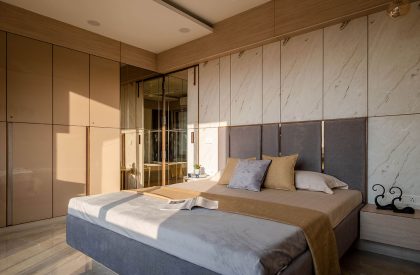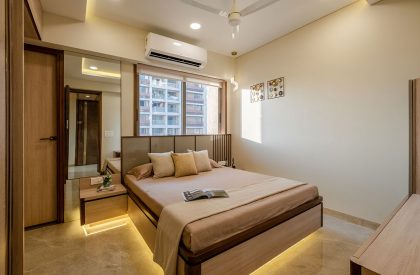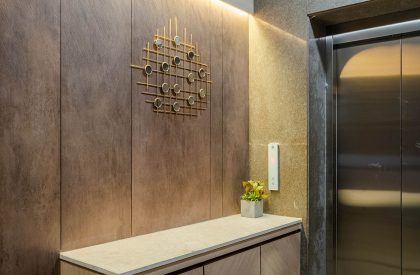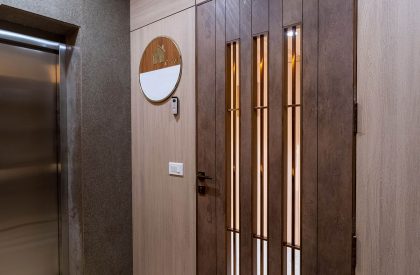Excerpt: The apartment interior at Sheetal West Park, designed by Prashant Parmar Architect | Shayona Consultant, prioritizes functionality, simplicity and minimalism, using clean lines and neutral colors as the foundation of the design. The design project creates a serene and uncluttered living space that promotes a sense of tranquility and organization.
Project Description
[Text as submitted by architect] Minimalist apartment interiors are a popular choice among modern homeowners who want to create a serene and clutter-free living space. This 1600 sq. Ft. apartment prioritizes functionality, simplicity and minimalism, using clean lines and neutral colors as the foundation of the design.
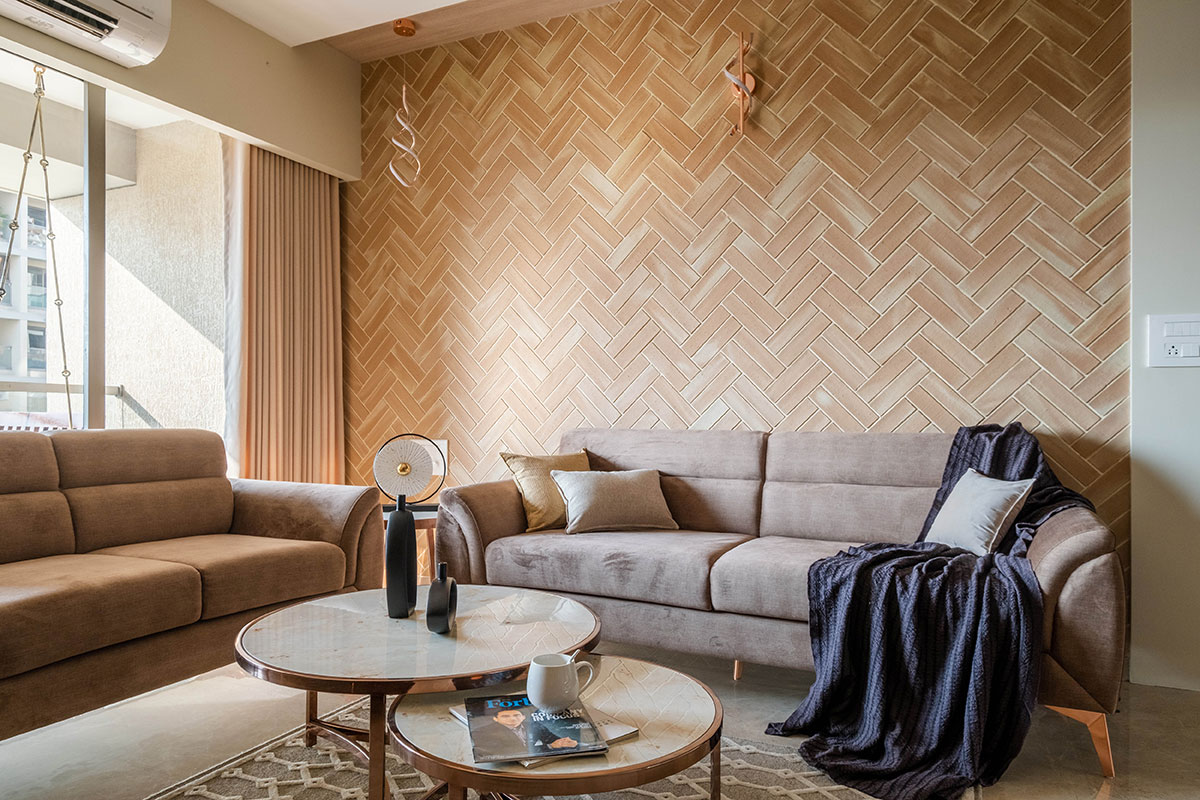
The walls here are painted in neutral shades to create a calming atmosphere. Lighting is an important aspect of a minimalist interior. Large windows in the Drawing room and Bedroom, bring natural light into the space and keeps the user connected to nature whereas simple light fixtures are used for artificial lighting. A mix of ambient, task, and accent lighting is used to create a warm and inviting atmosphere in the space.
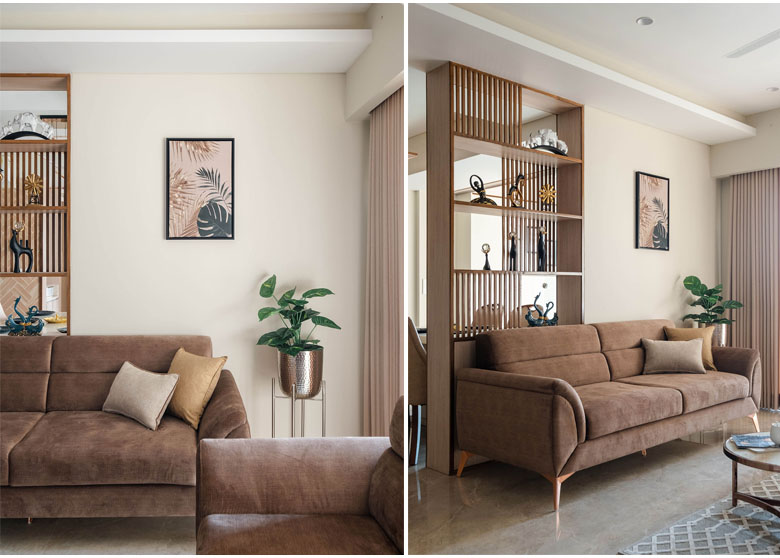
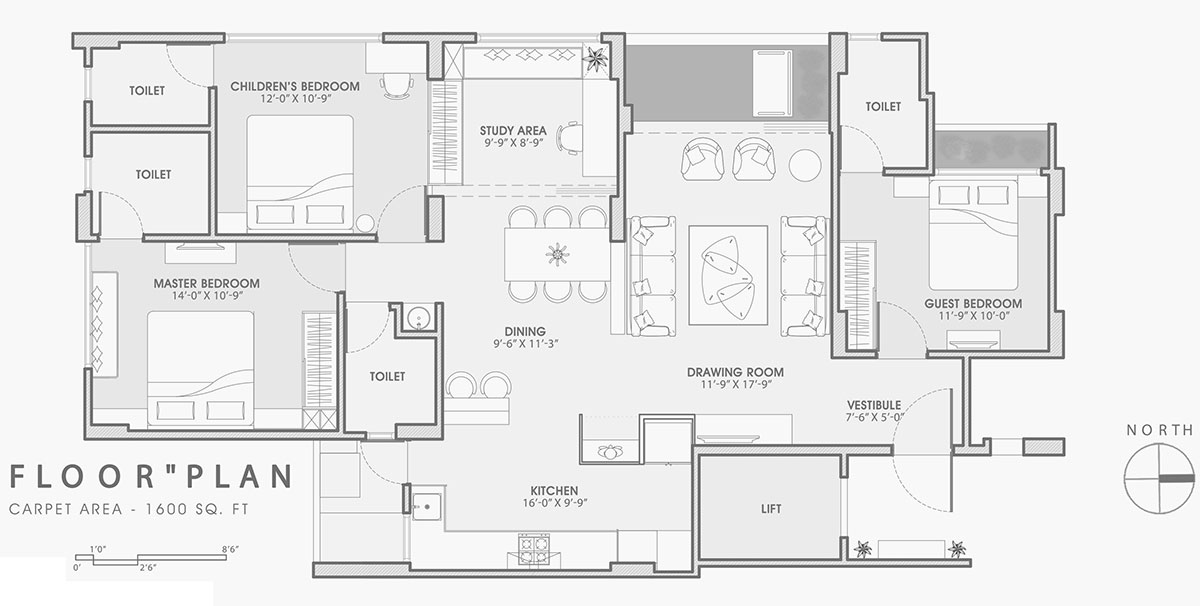
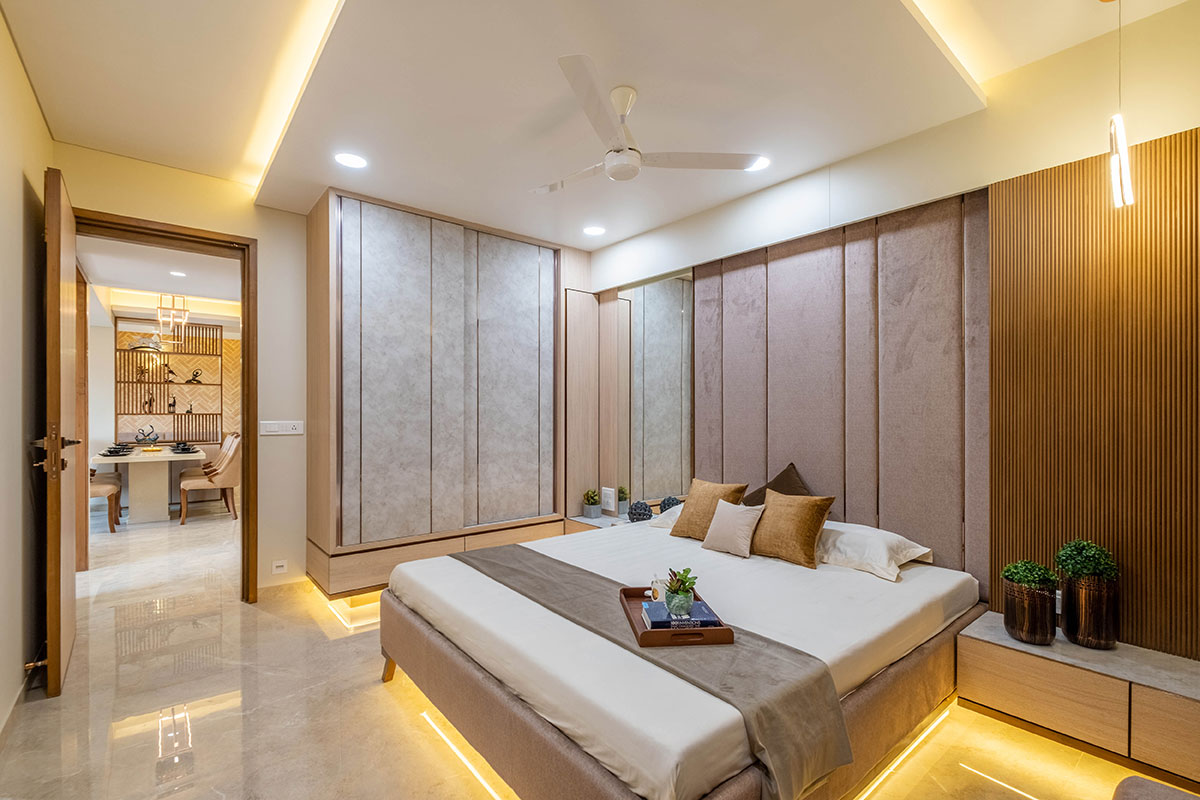
In this apartment, the main focus was to create a space that is functional, comfortable, and aesthetically pleasing. There is a strong emphasis on creating an uncluttered environment, which can have a positive impact on mental health and well-being. With its clean lines, neutral colors, and thoughtful design, this minimalist apartment is the perfect retreat for the user.
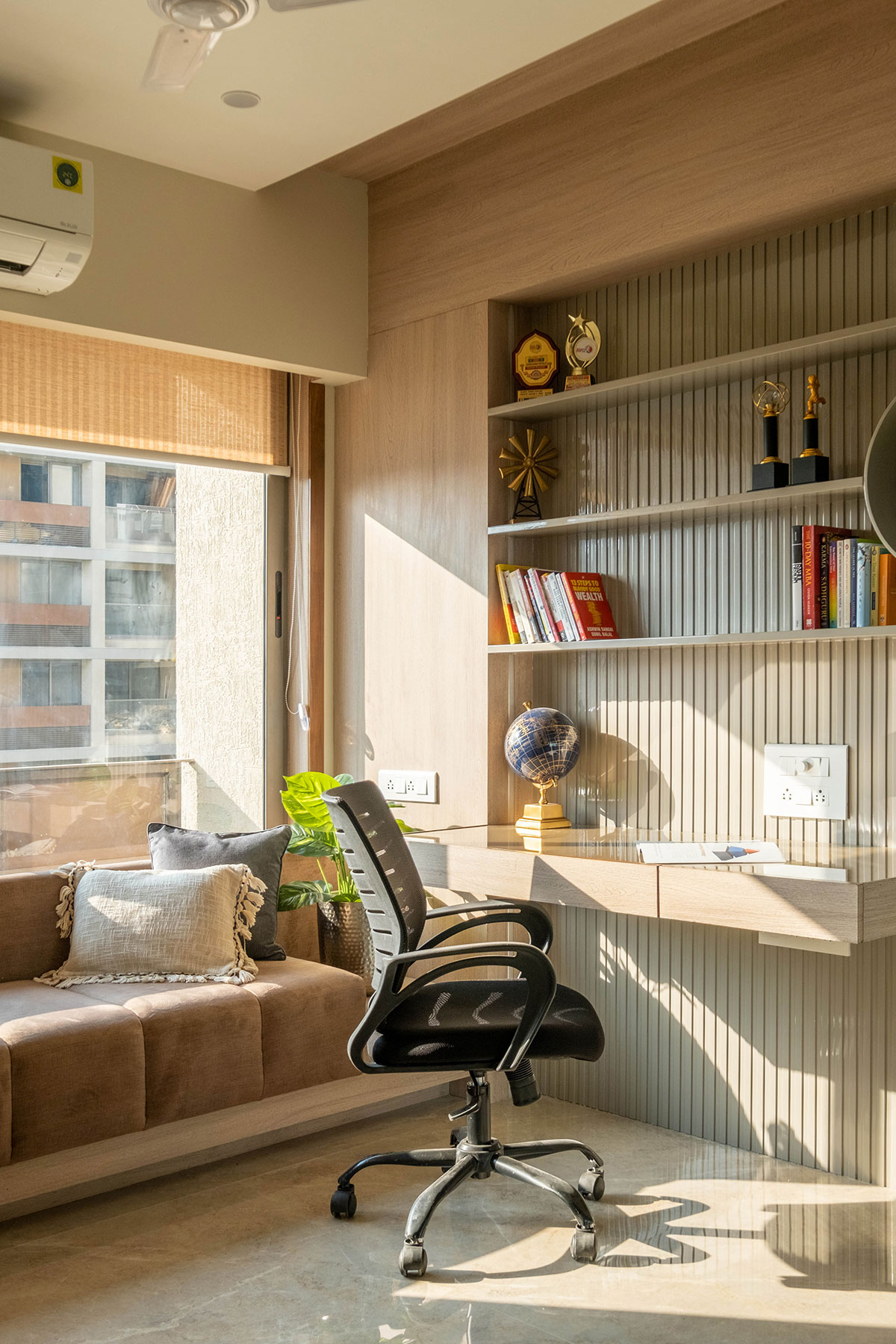
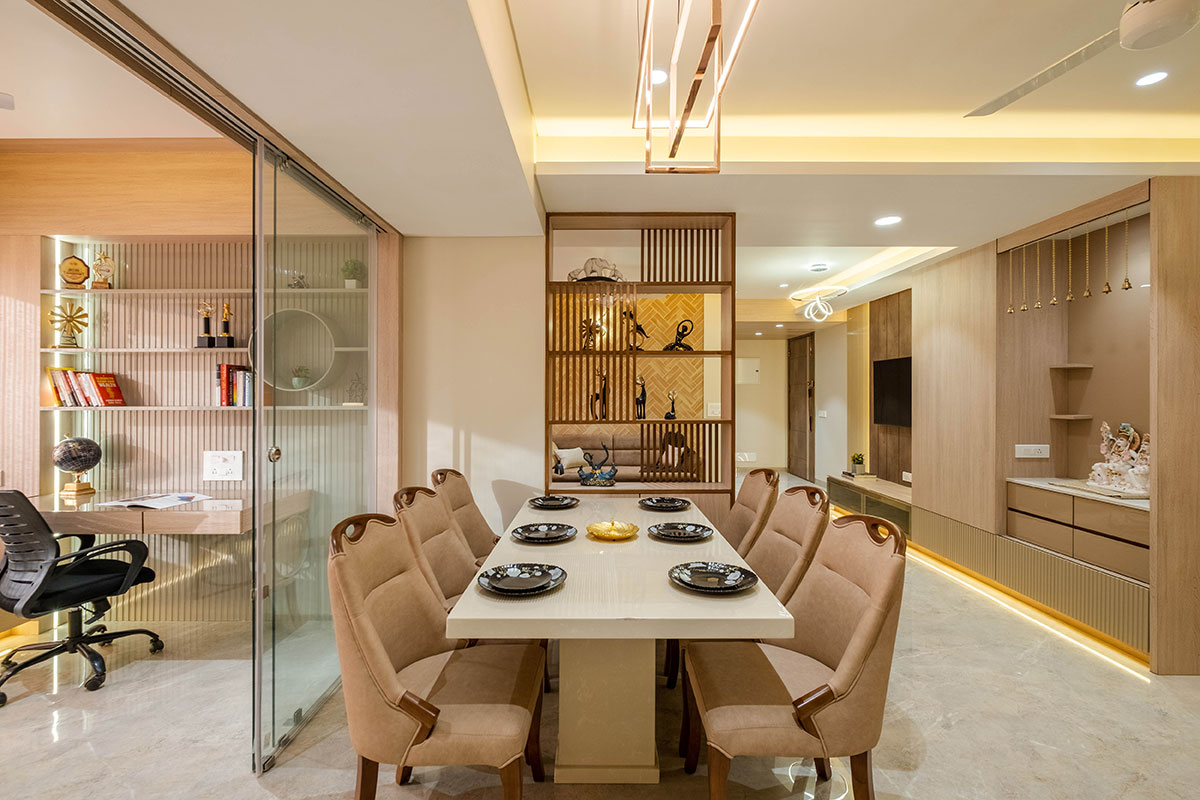
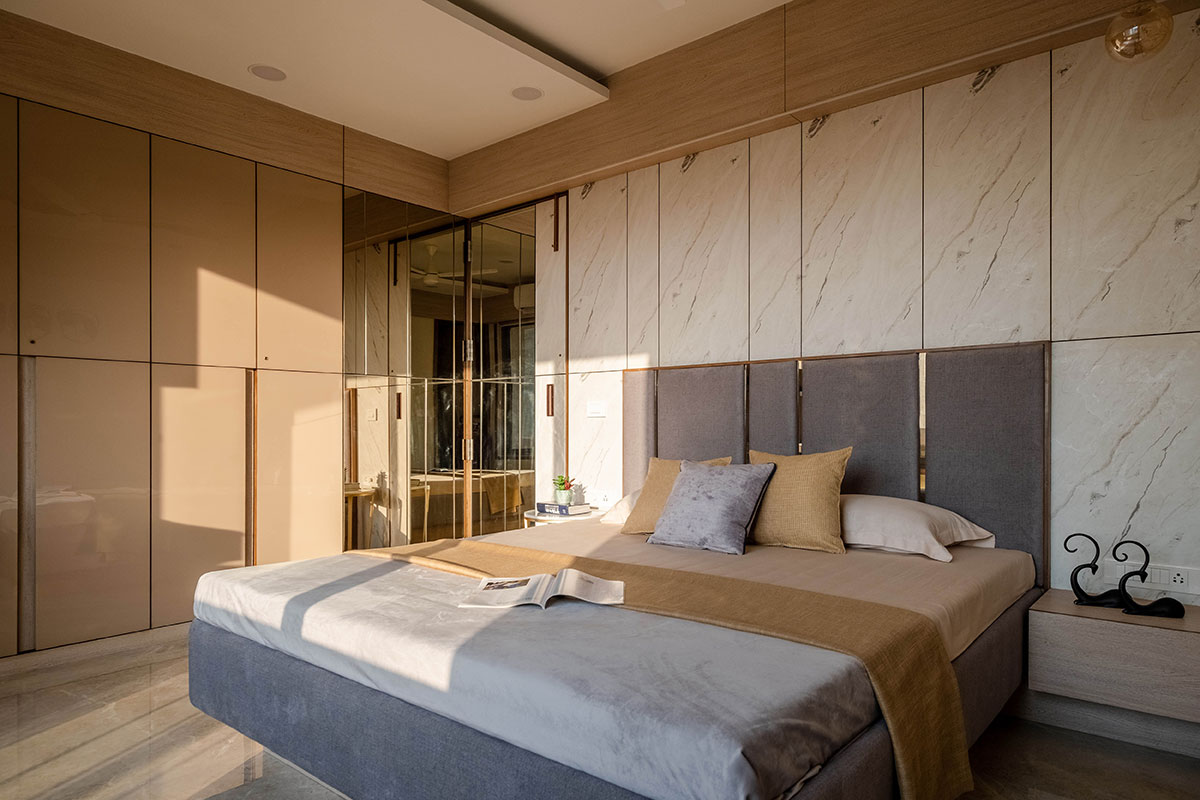
In a nutshell, this apartment with minimal interiors prioritizes simplicity and functionality, while also taking into consideration the unique needs and preferences of the homeowner. By using clean lines, neutral colors, and natural materials, this project creates a serene and uncluttered living space that promotes a sense of tranquility and organization. The use of effective lighting and thoughtful design enhances the minimalist aesthetic, making the space feel larger and more open.
