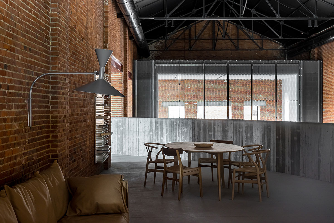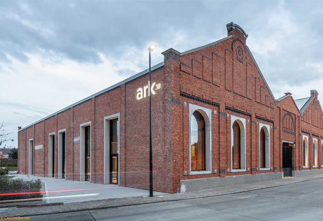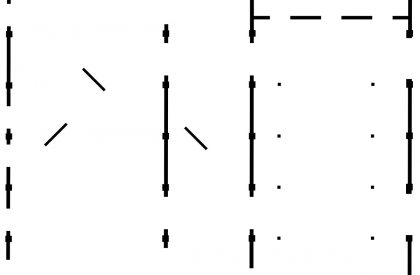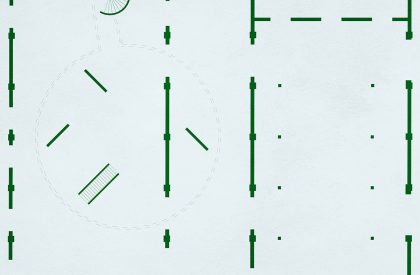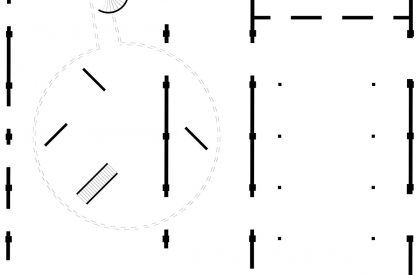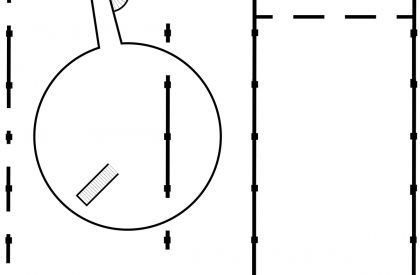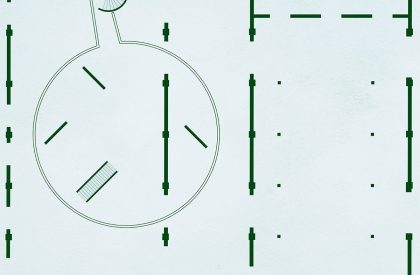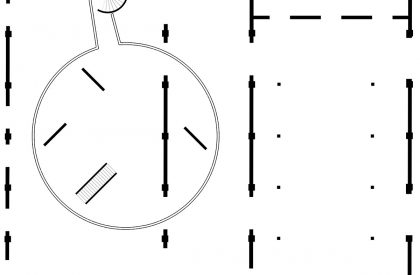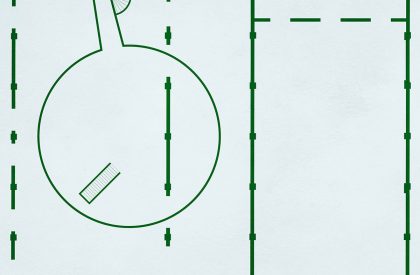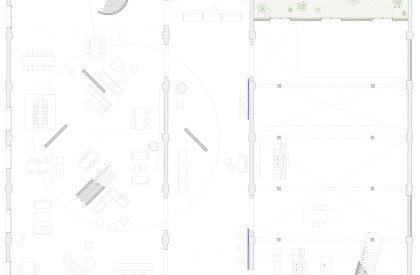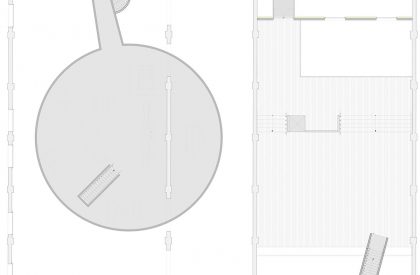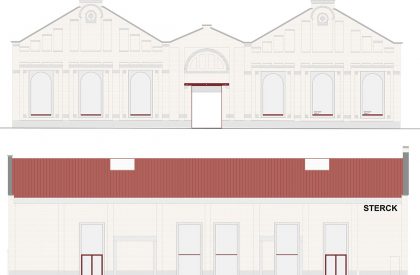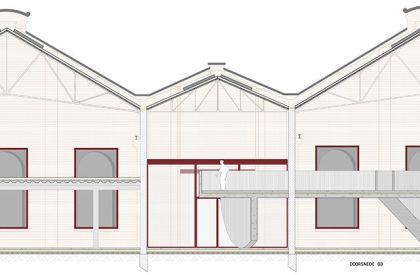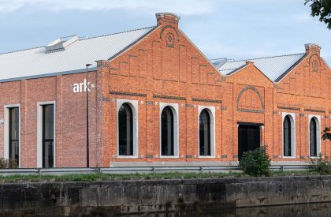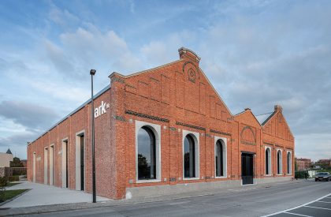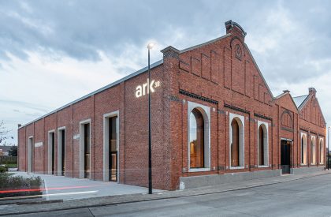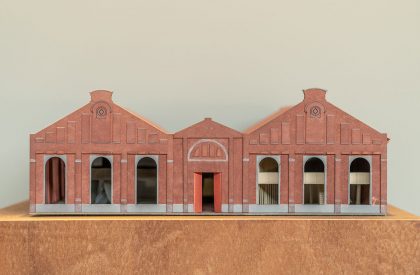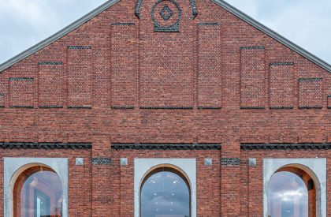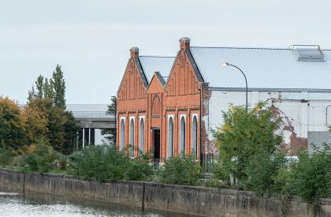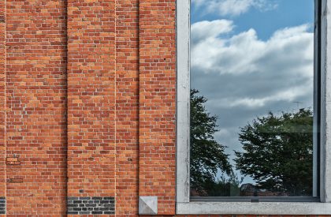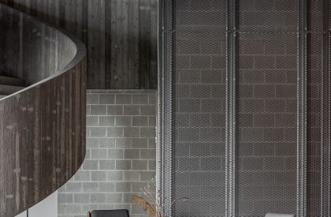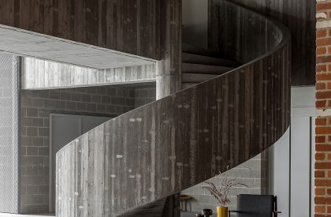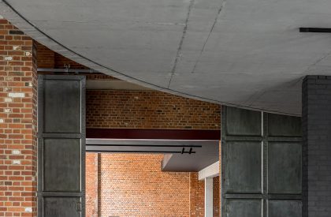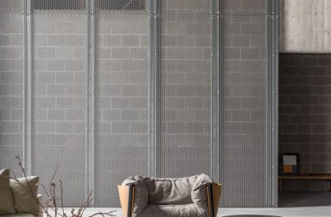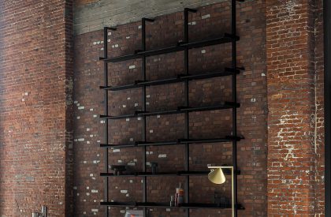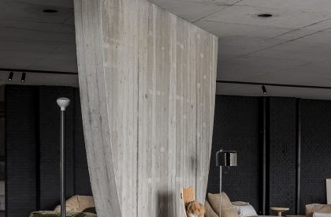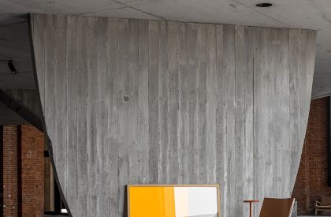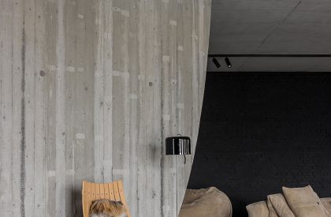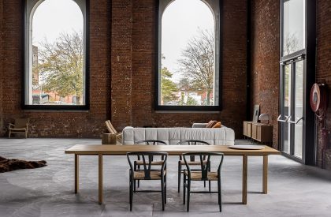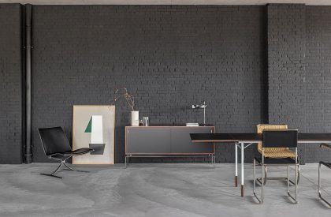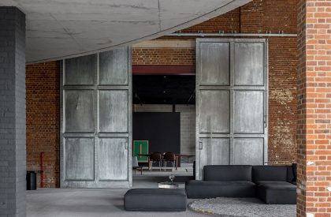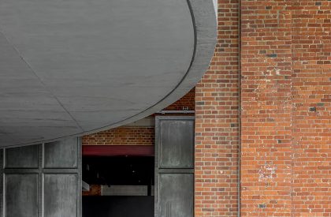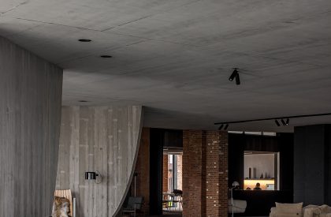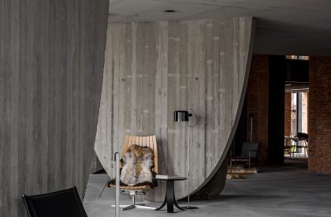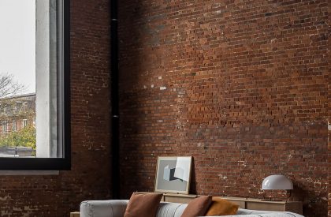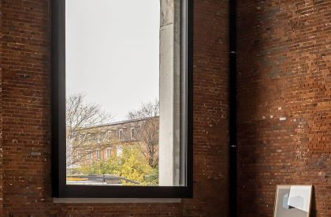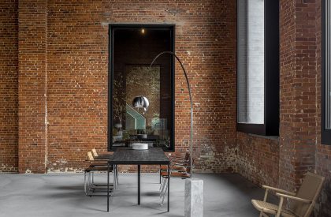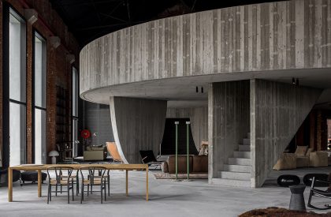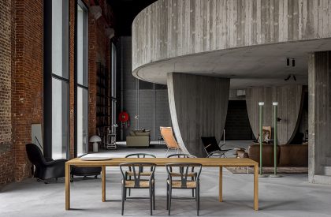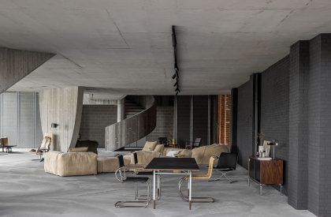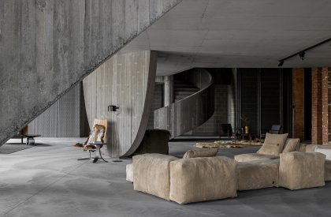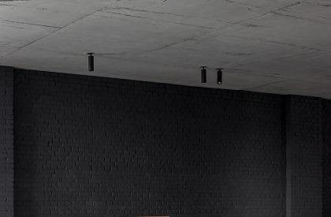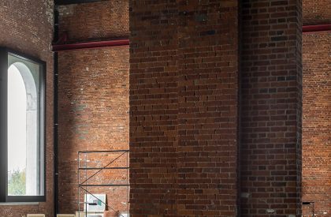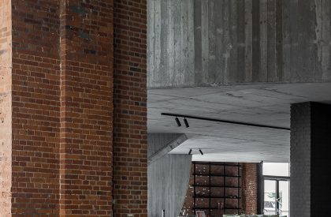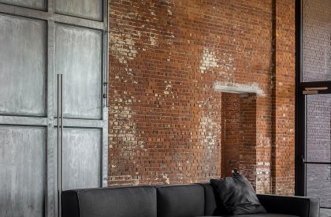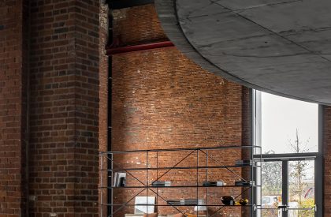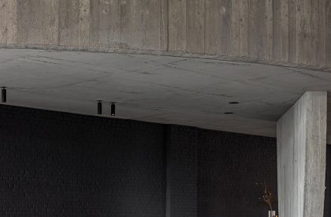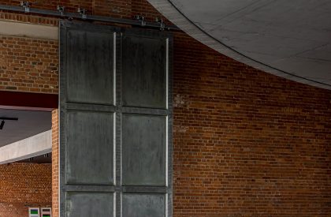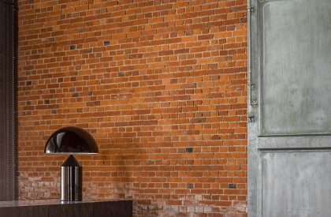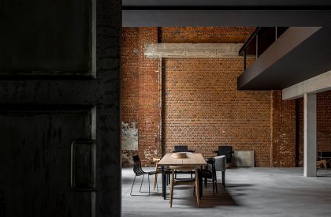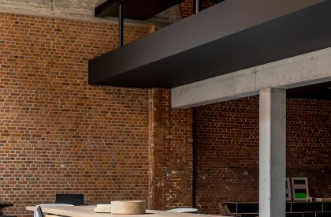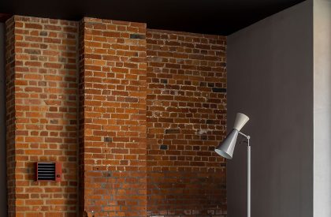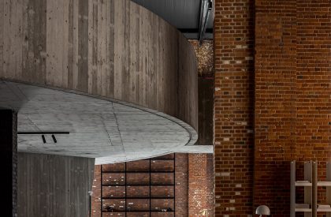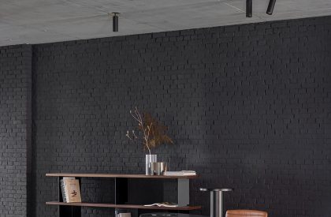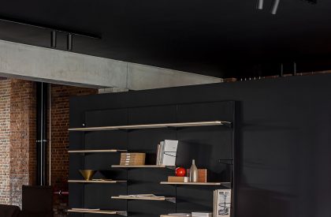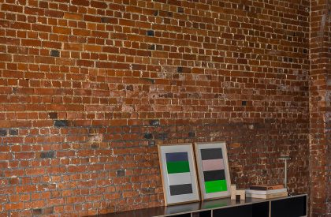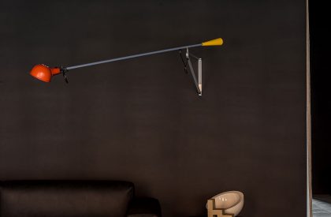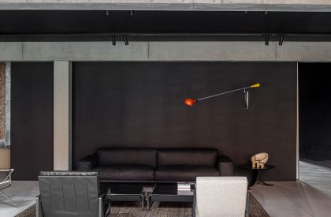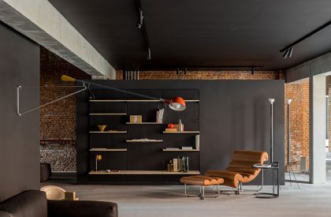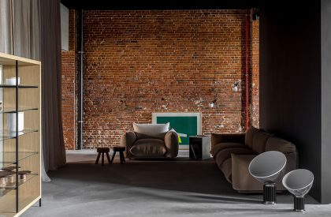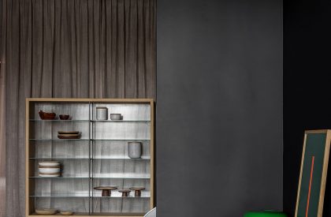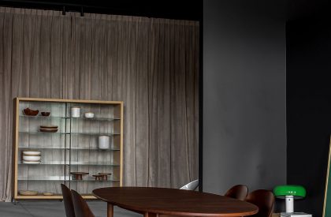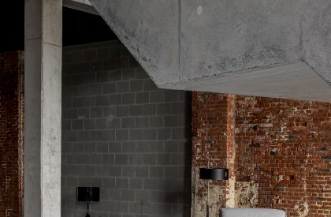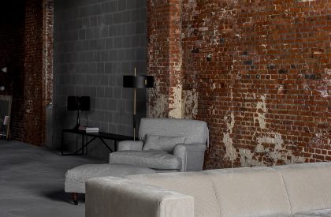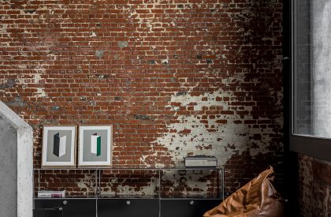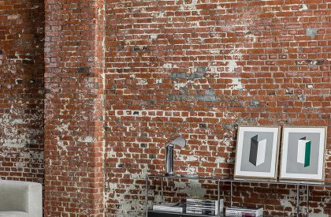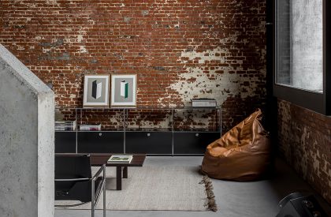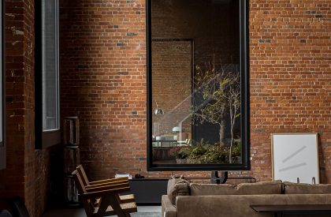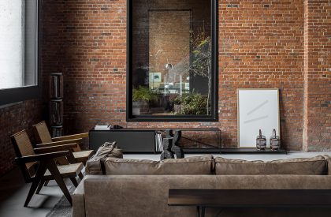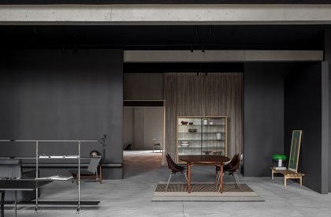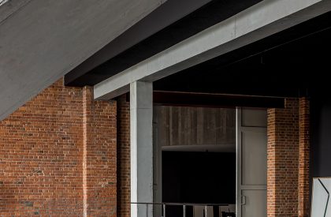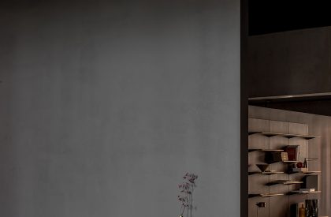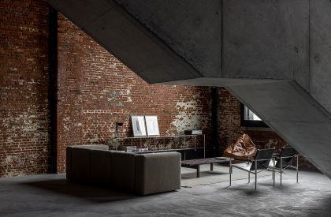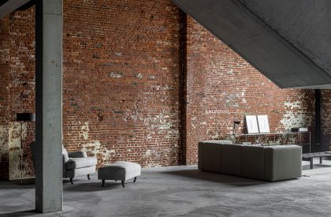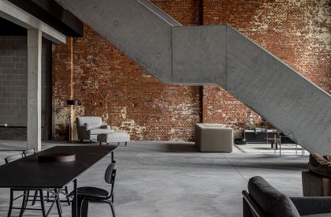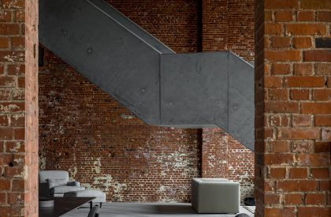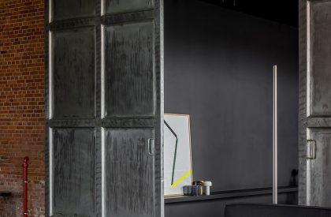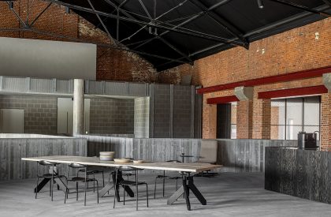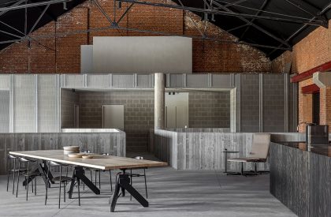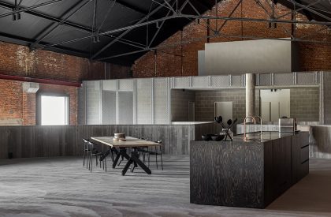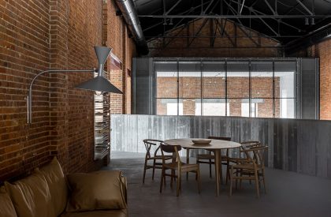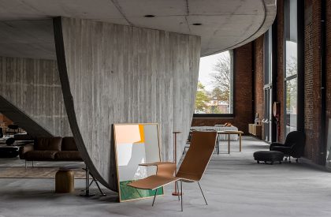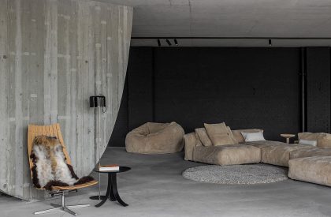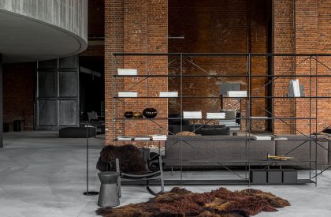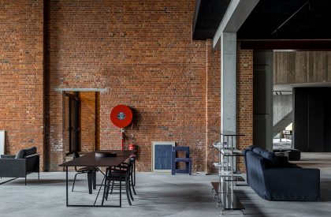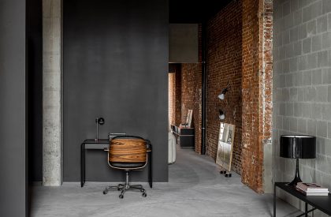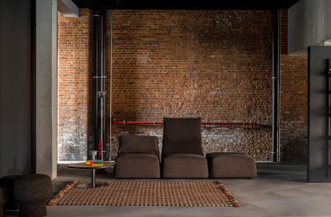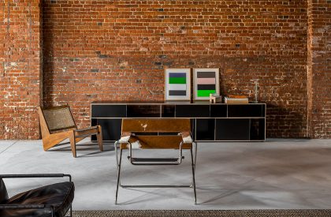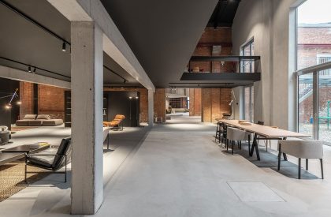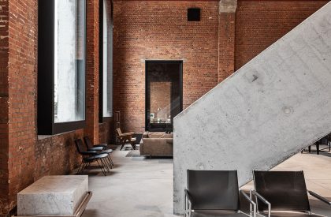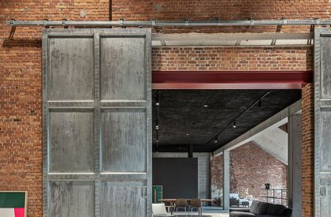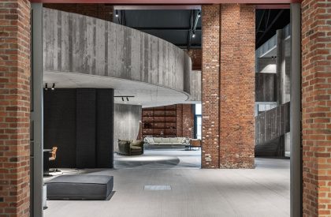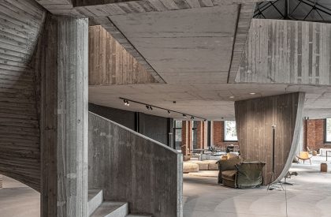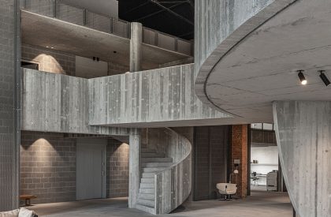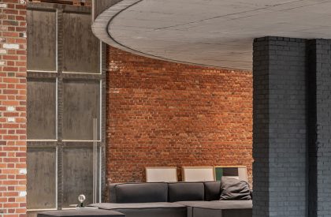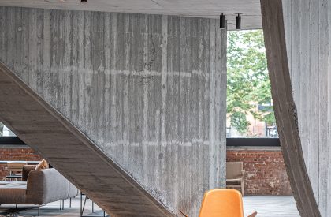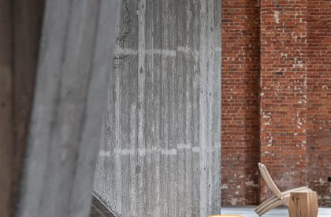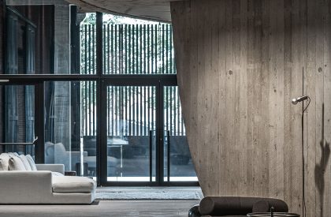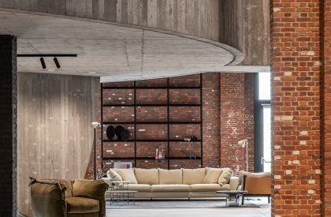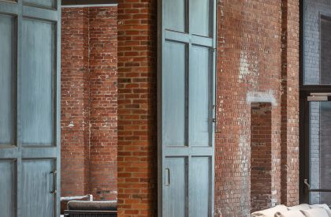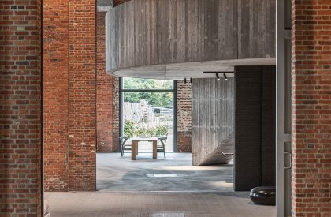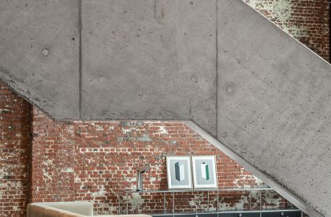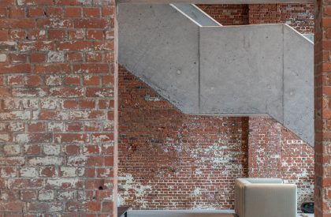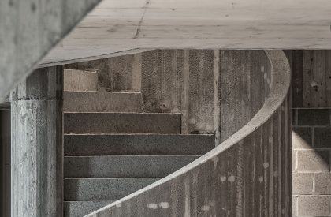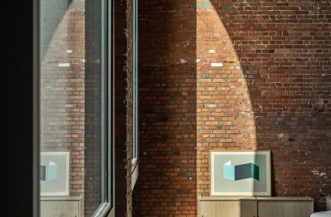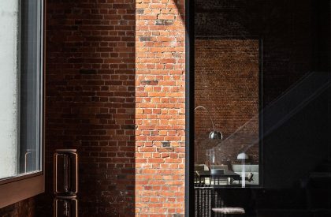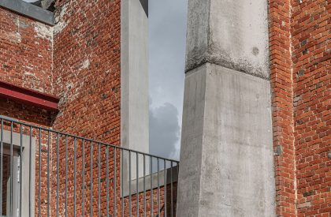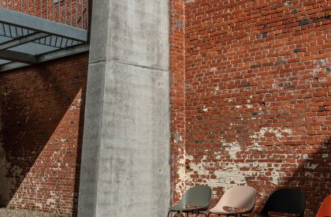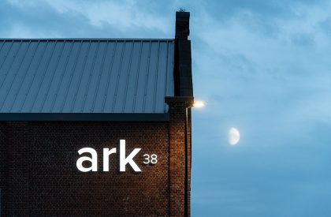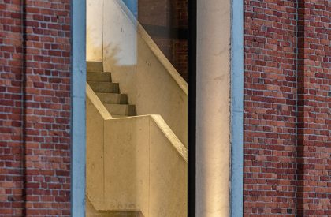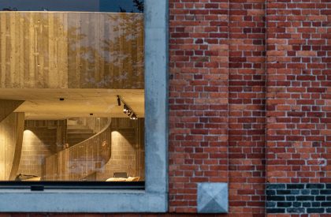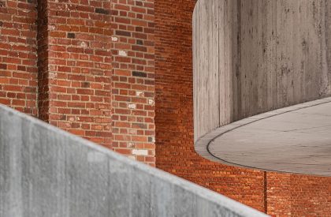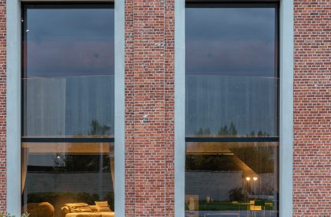Excerpt: Ark38 by Sterck is a furniture showroom, renovated in an old industrial building designed by Objekt Architecten & Hans Sterck. The exterior of the building was restored to its full glory and while designing the interior, the choice was made to work with three materials – concrete, metal and wood – that fill the open space and subdivides the building.
Project Description
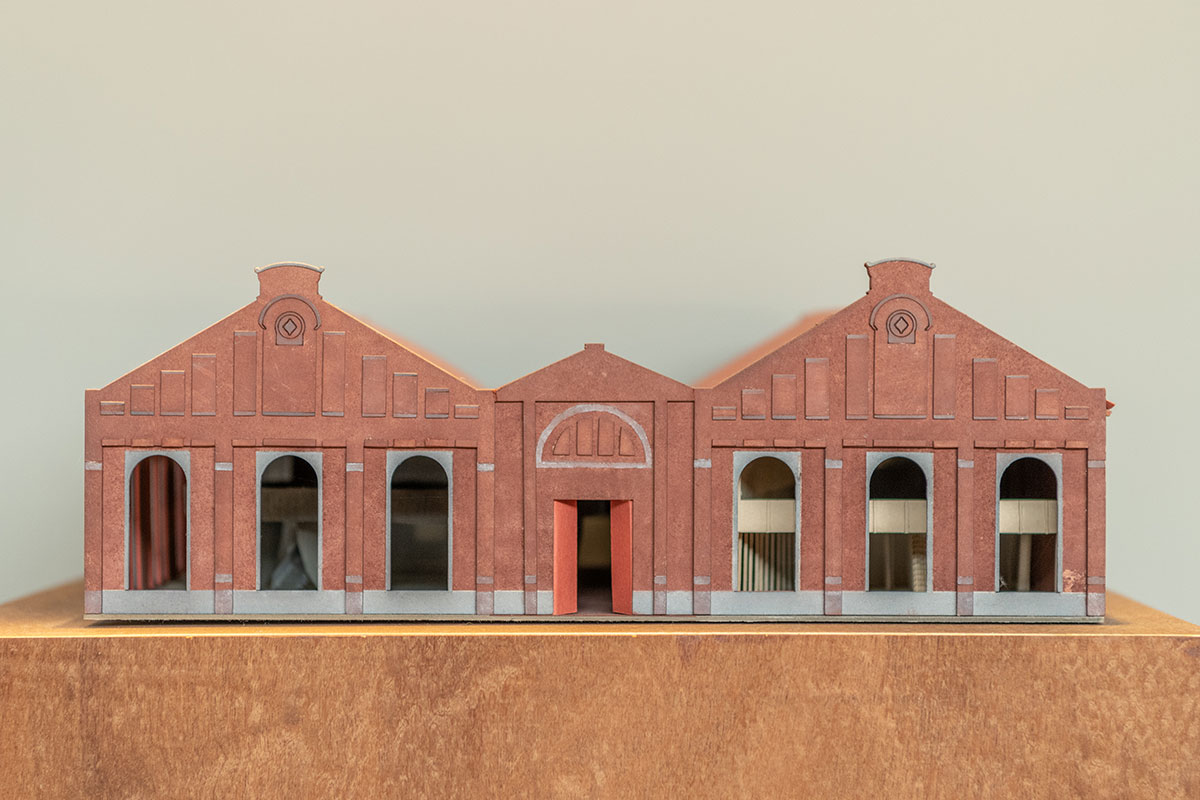
[Text as submitted by architect] Historically, Aalst is an important industrial town on the Dender. Especially the textile industry flourished a sector of which the city became the epicentre in the 18th century. A remnant of this golden age can be found along the Pierre Corneliskaai. Once a weaving mill, later transformed into a plastic factory under the wings of Tupperware and today a new showroom for designer furniture of bathroom and kitchen specialist Sterck NV.
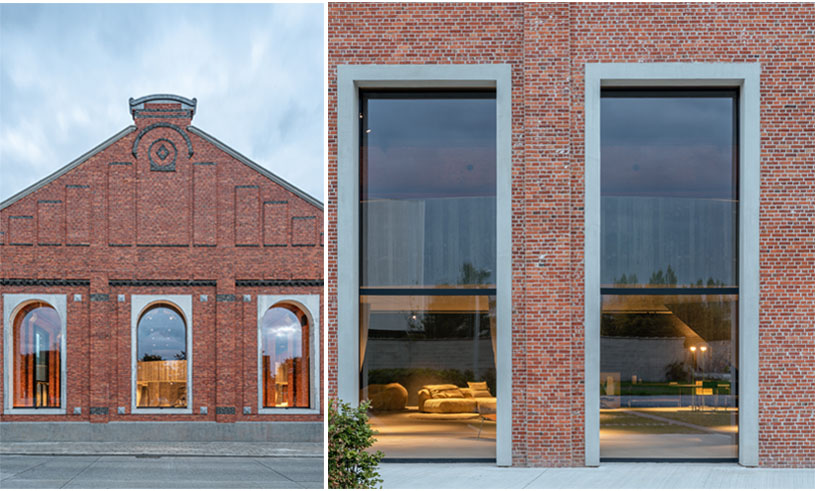
When renovating this historically valuable building, it was important to preserve its industrial character. The building is distinguished by typical brick architecture and consists of three symmetrical bays. The distinctive façade is rich in beautiful nuanced brick ornaments. Although the warehouse was not included in the list of protected buildings, it is considered a valuable architectural heritage. The exterior of the building was restored to its full glory using a special cleaning process to add value to the overall site and the city.
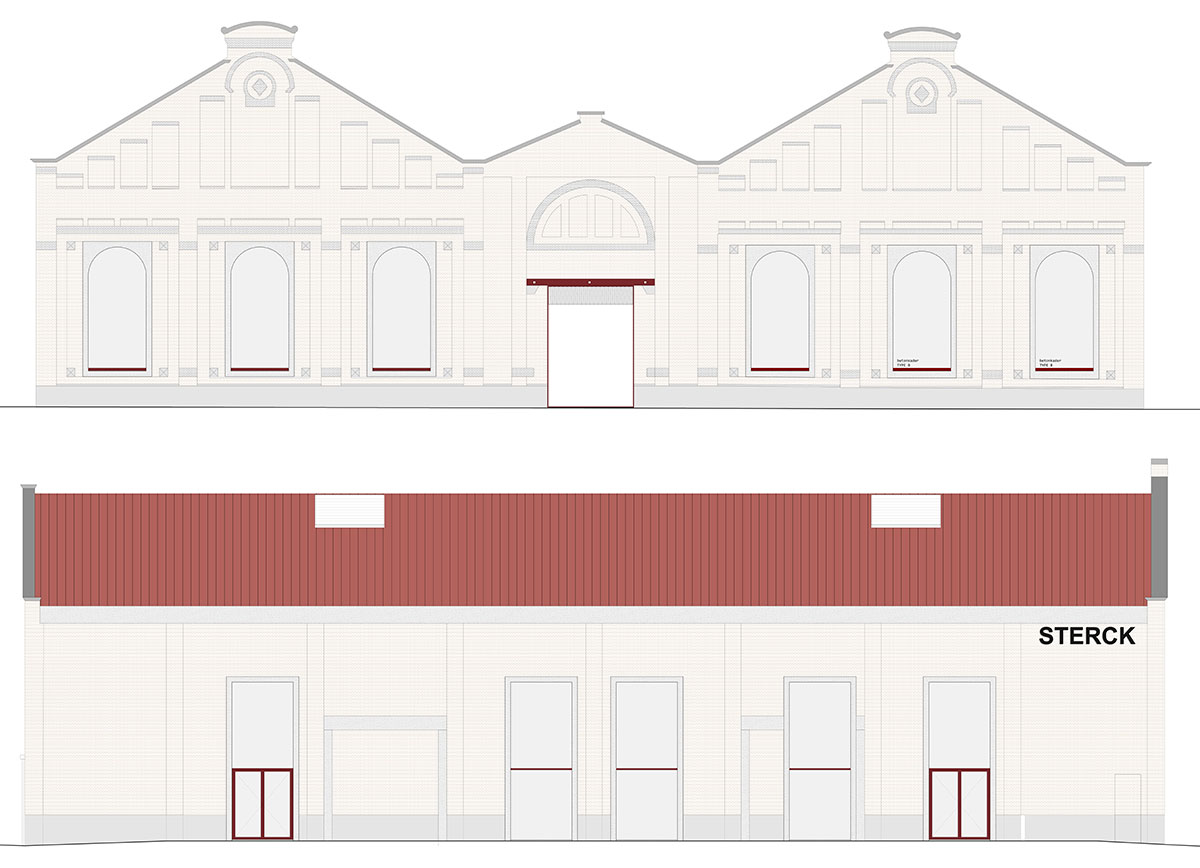
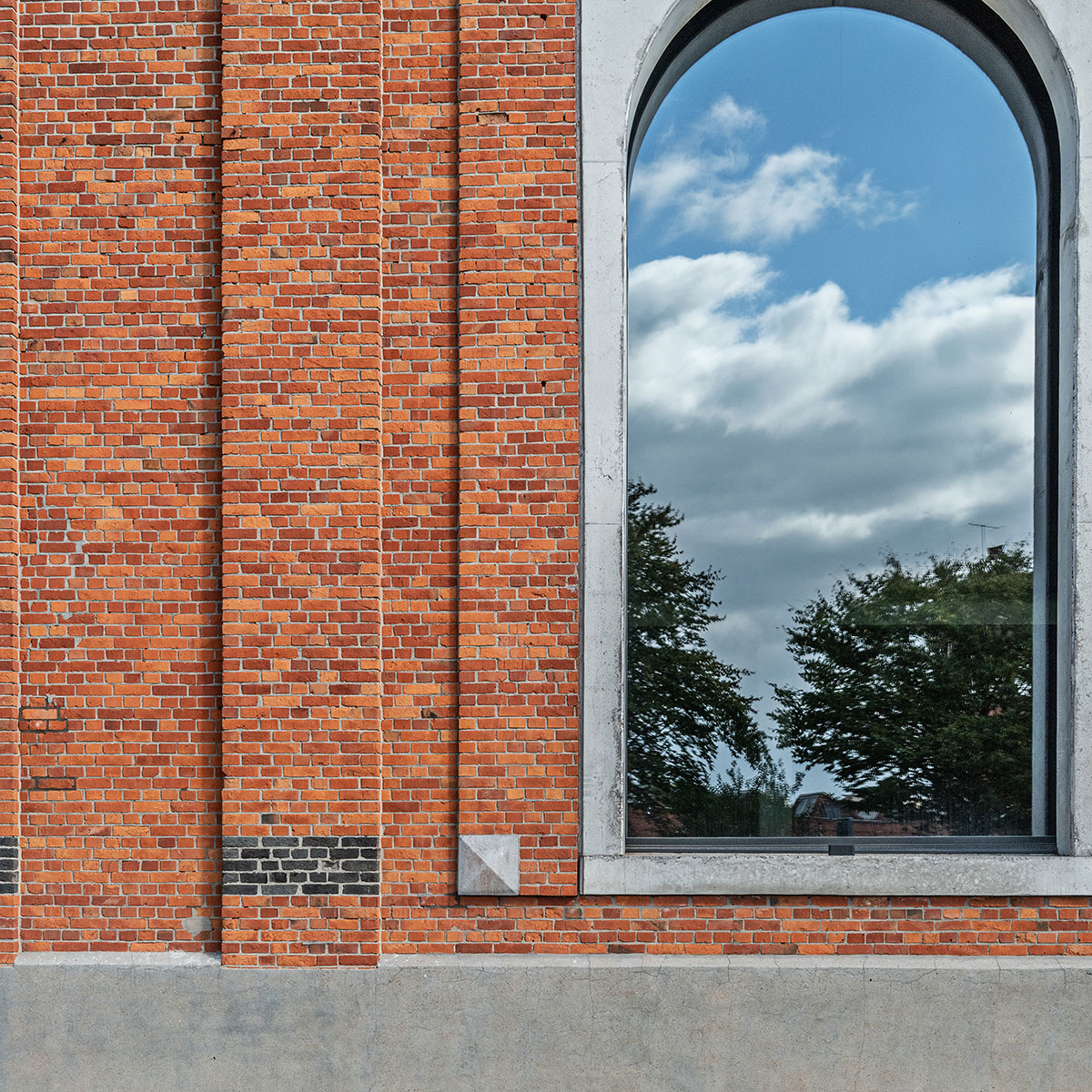
In the original front façade of the warehouse, large rectangular planes in relief brickwork could be observed. On the rhythm of these planes, openings were created that were reinforced with a concrete frame rounded at the top. On the one hand, the concrete used contrasts nicely with the old bricks. On the other hand, it also acts as a supporting structure. The new exterior joinery was placed behind the façade so that it is hidden by the new concrete structure. Large window openings were also provided in the side façade – adjacent to the car park – which serves as display windows and will provide the building with sufficient daylight.
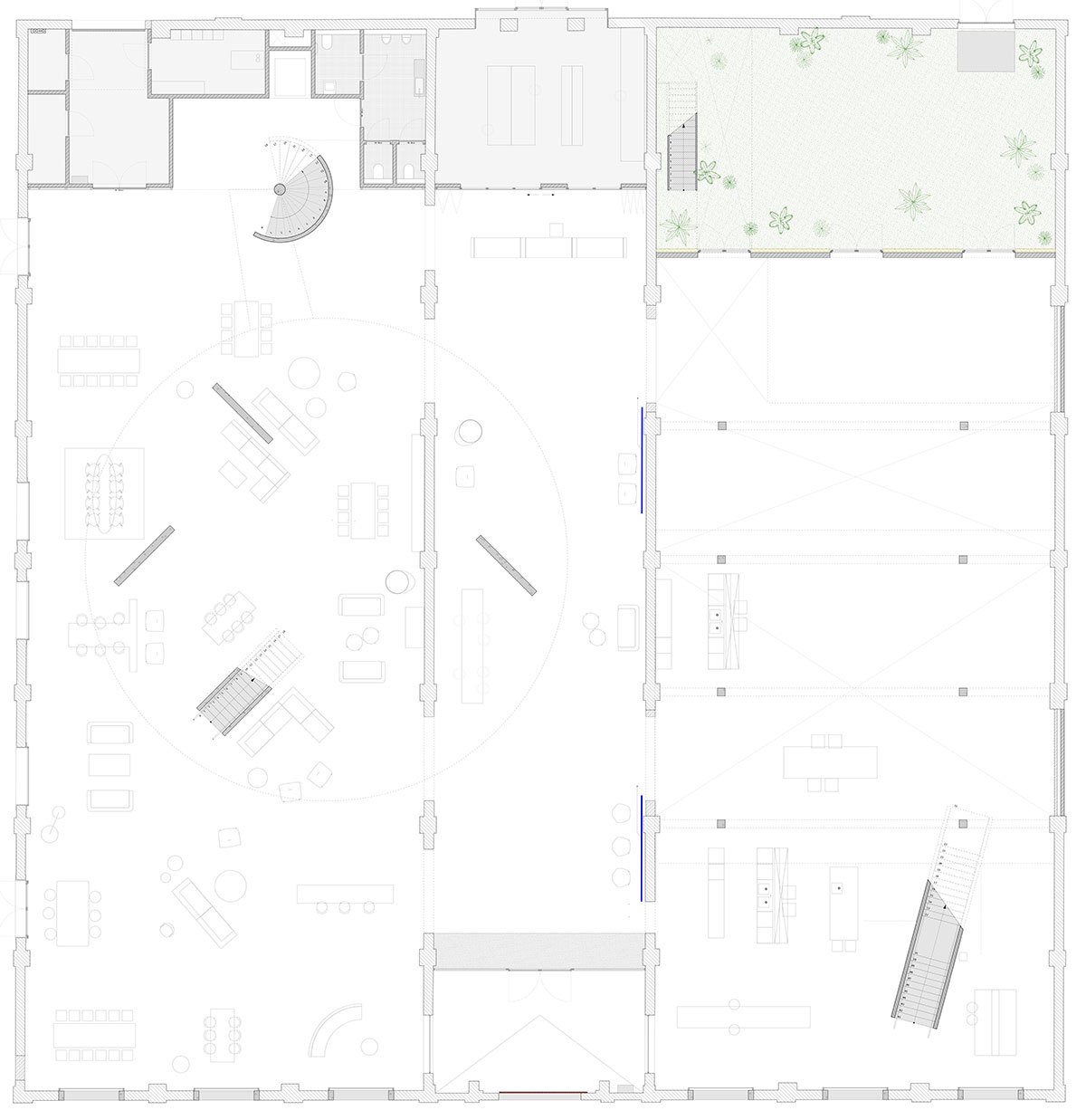
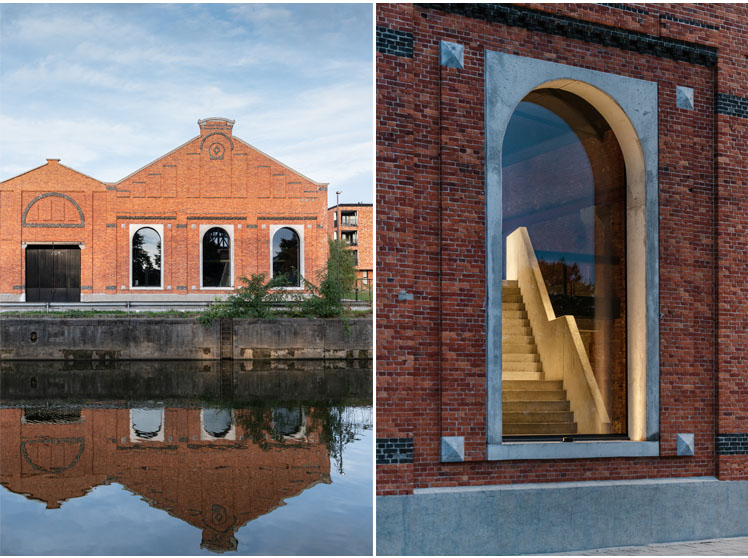
The size of the building calls for major architectural movements to bring the three bays up to scale to serve as a showroom. Here, the relationship between the structure of the building and the arrangement of the furniture had to be carefully determined. Therefore, when designing the interior, the choice was made to work with three raw materials – concrete, metal and wood – that fill the open space while subdividing the building.
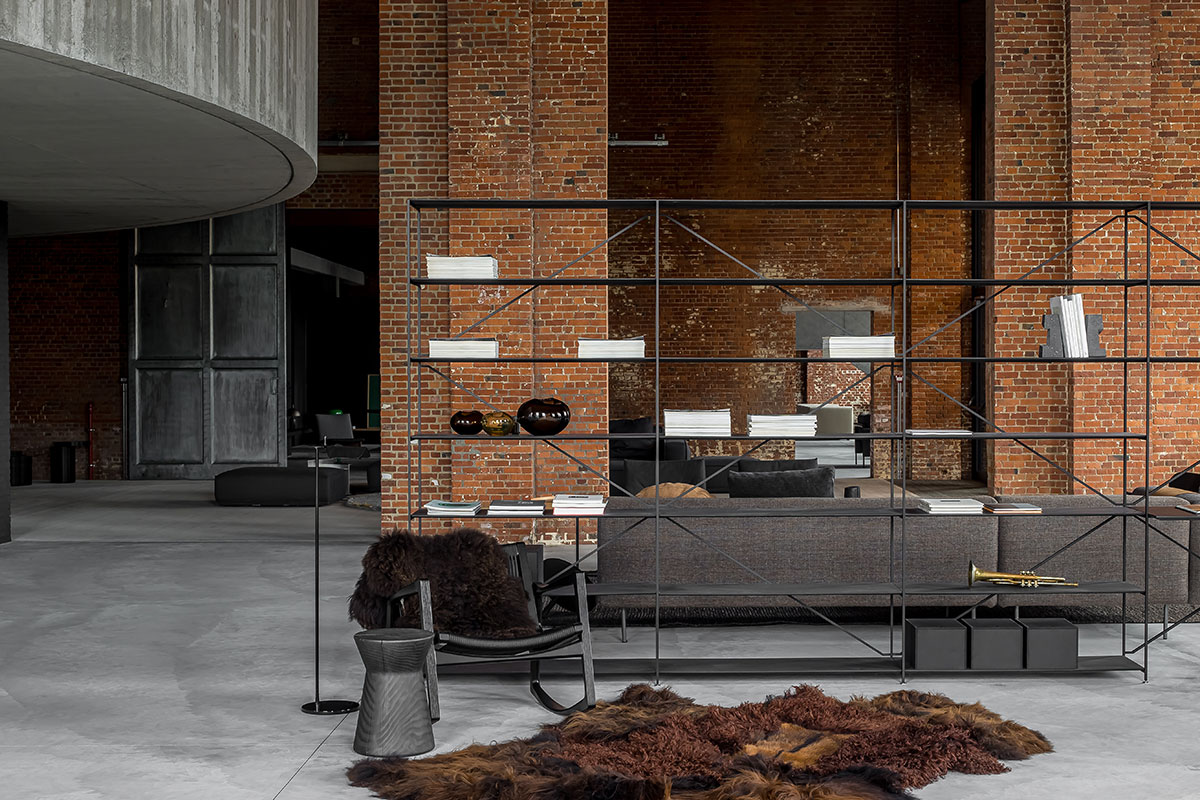
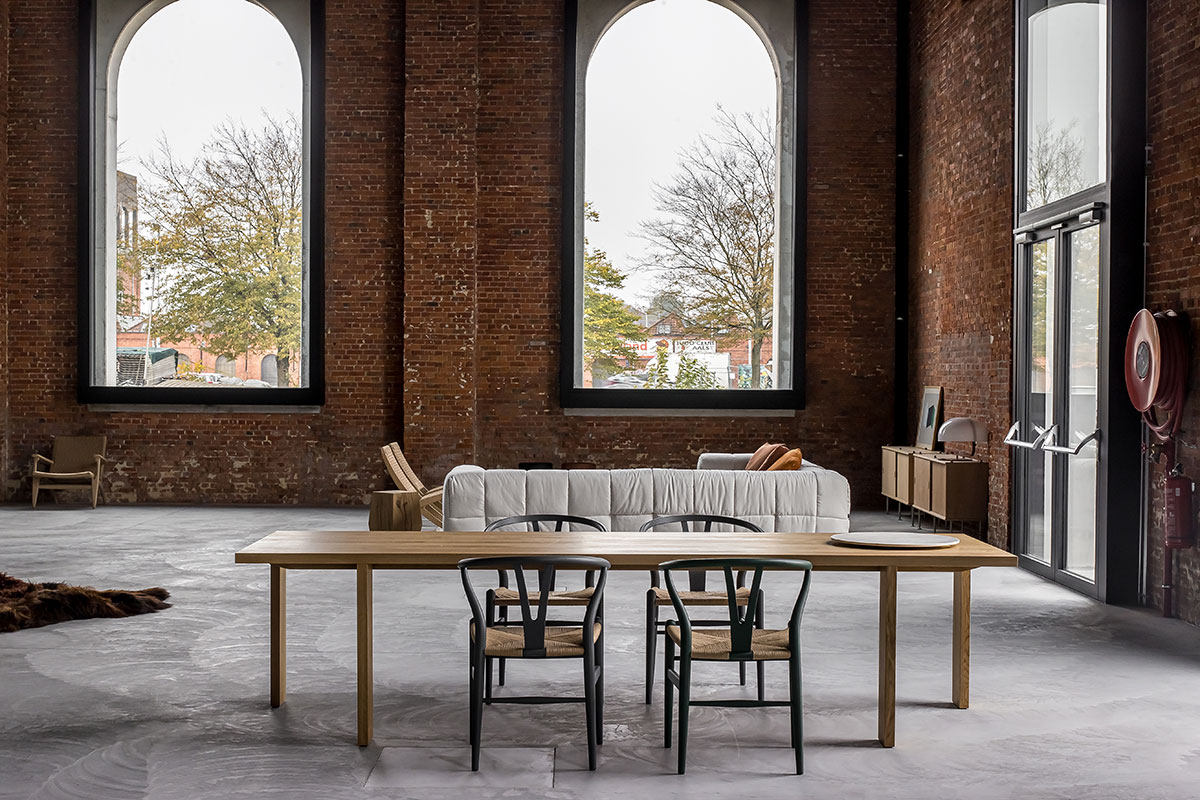
Throughout the left and middle aisles of the building, a concrete disc was placed, resting on three architectural supports. These supports are thereby given an additional function as backs when displaying the furniture. The disc creates a ceiling and a more enclosed feeling in the underlying showroom. It also provides additional usable floor space on the upper floor in the otherwise high open space. This newly created floor is accessed via two generous concrete staircases (a pitch and a spiral staircase). A walkway connects it to the ‘metal’ volume behind it.
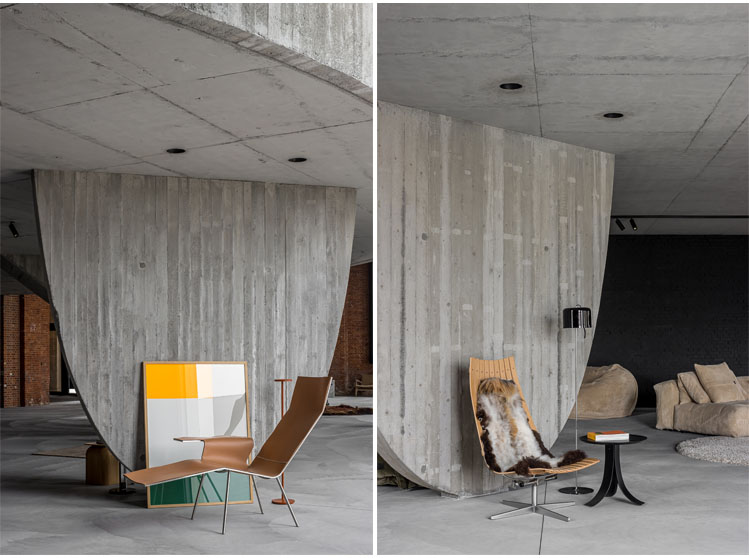
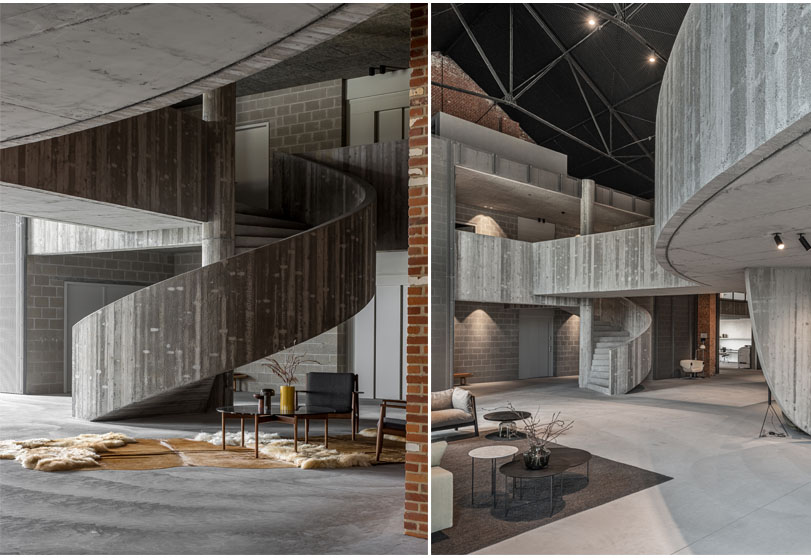
Across the left and middle aisles, a metal volume was placed at the back of the building. This volume houses offices, storage areas, toilets, technical rooms and a kitchen where cooking demonstrations can be organised. Covering this volume with expanded metal also visually reinforces the various functions. Following on from this metal block, a large patio was provided at the level of the right aisle, within the original boundaries of the former warehouse. On the one hand, this outdoor space provides light in the large adjacent void where flexible workplaces are provided. On the other hand, climbing plants can grow here to create a green oasis that allows outdoor furniture to be displayed in a unique setting.
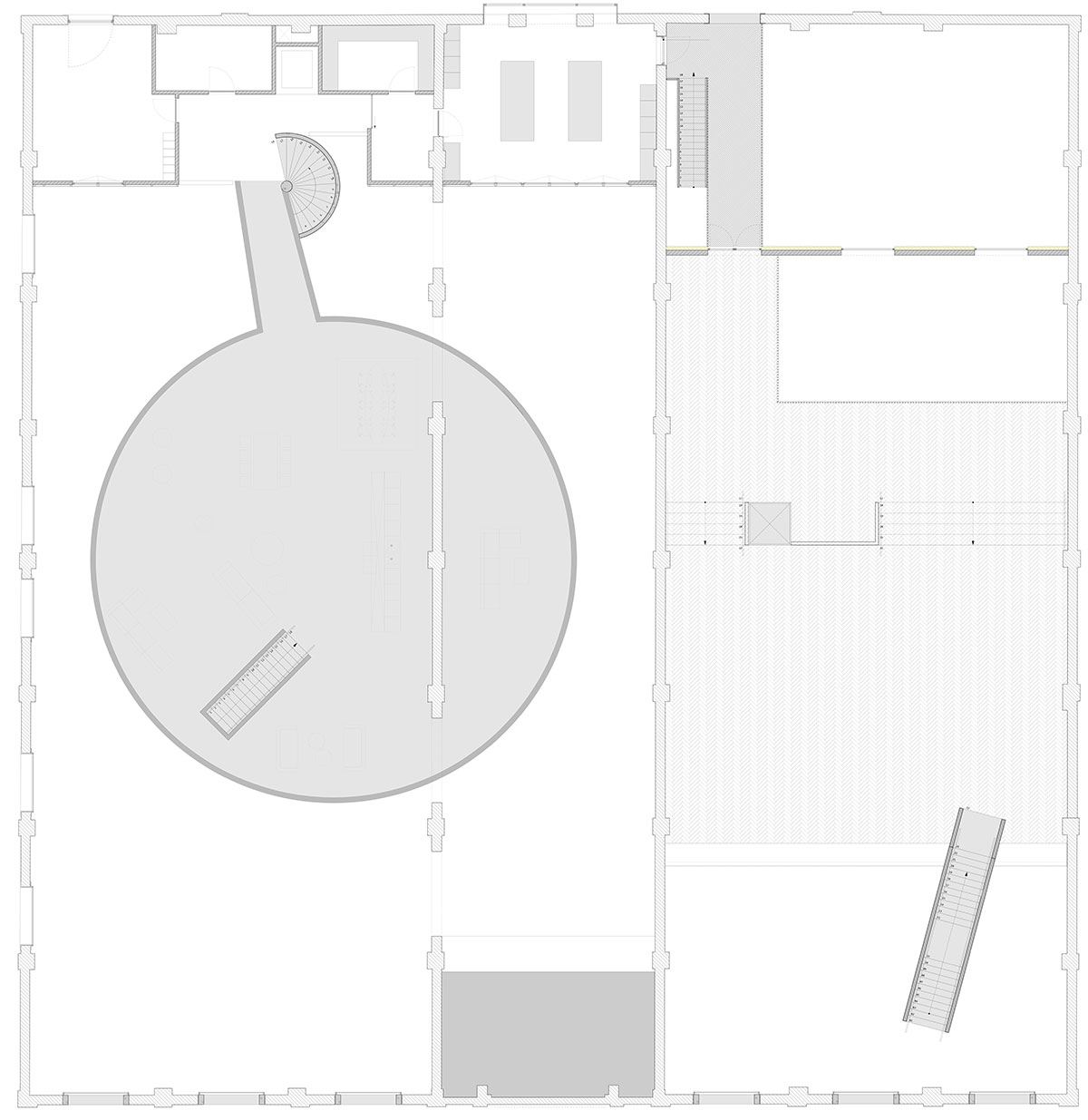
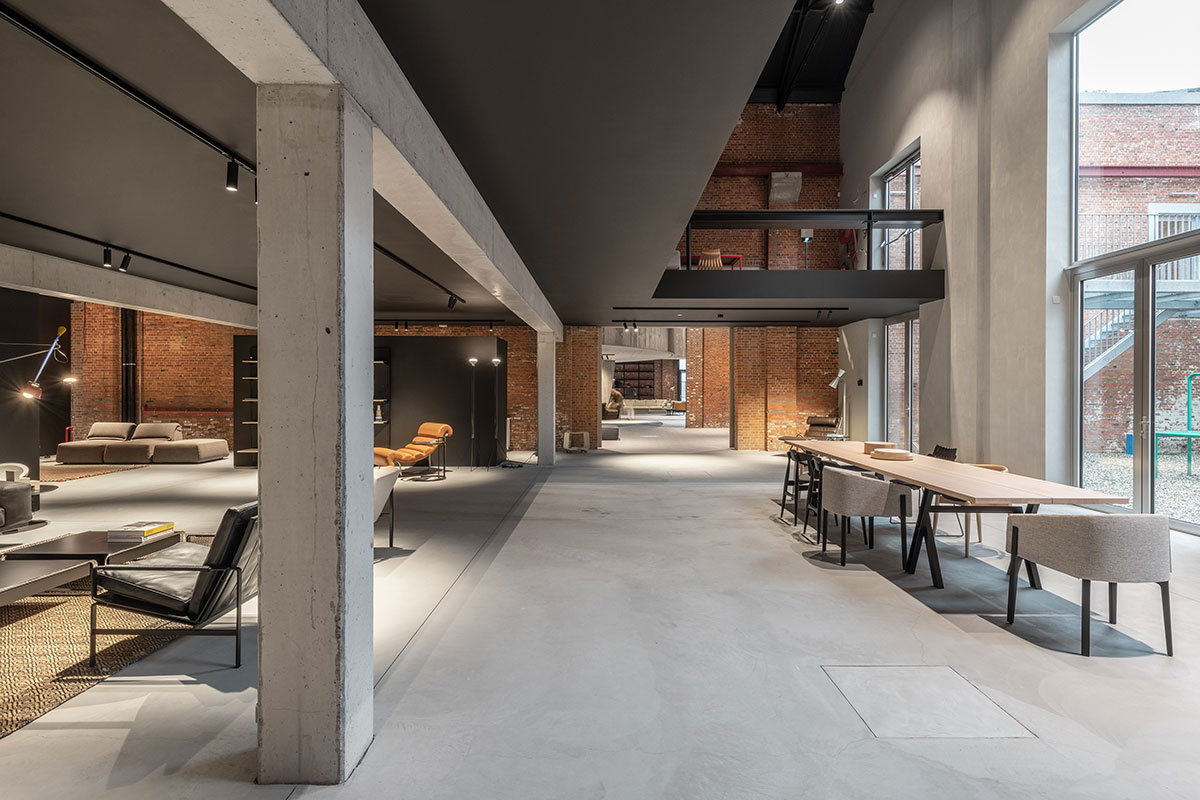
An additional floor was designed in the right section, where a third element – wood – prevails. This floor is separate from the front and rear façade, allowing the visitor to continue to experience spaciousness in this aisle. Via a centrally placed staircase in the double-height space at the front, one reaches the floor that was completely finished with a wooden parquet floor in two levels.
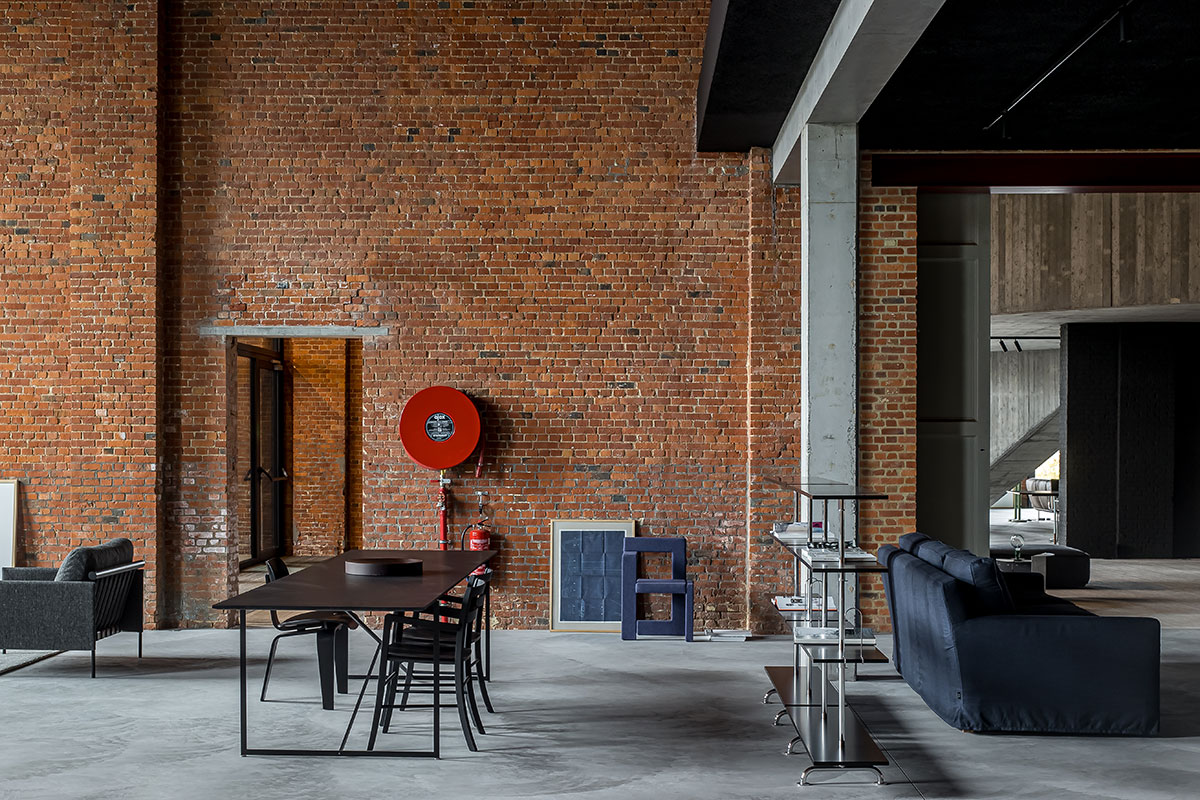
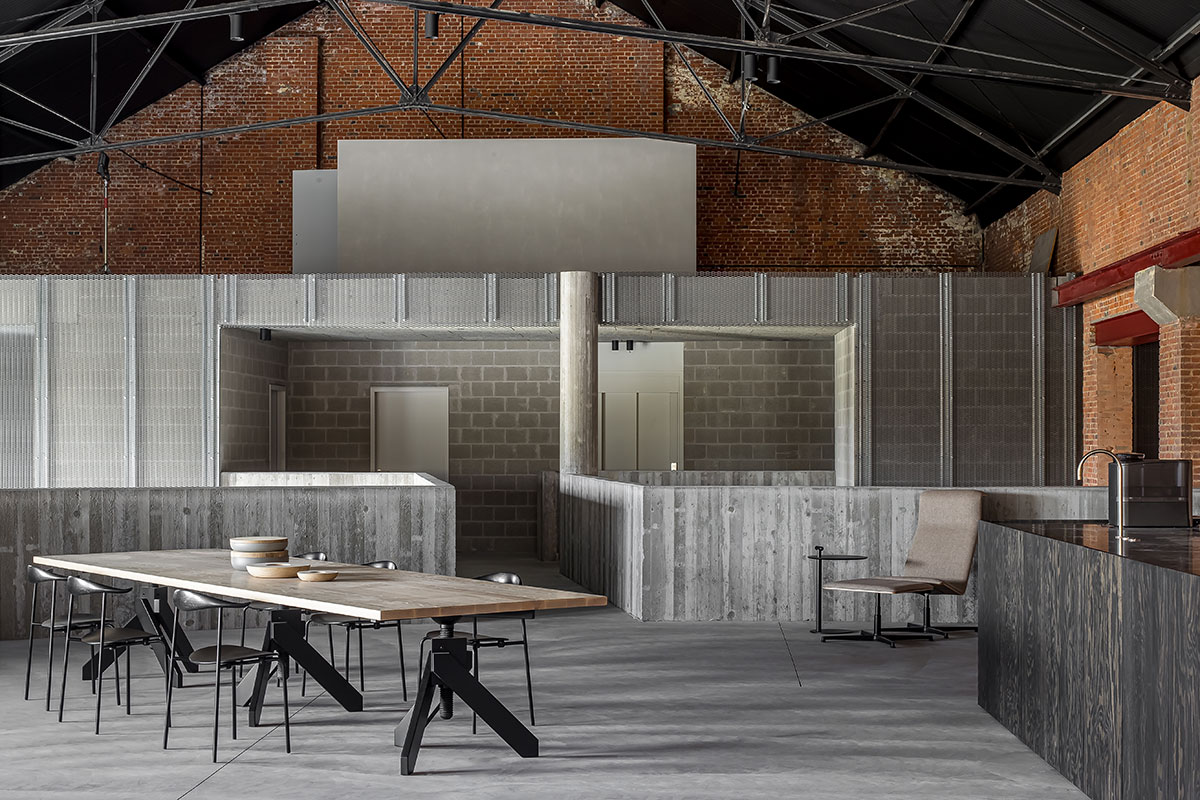
The architectural language and interior choices are used to reinforce the industrial and historical character of this valuable building without falling into stereotypes. The building’s ultimate function creates internal tension as a furniture showroom. The modern items on display enhance the whole and vice versa. The experience was sought in the broad sense of the word. A place where people can explore in peace.
