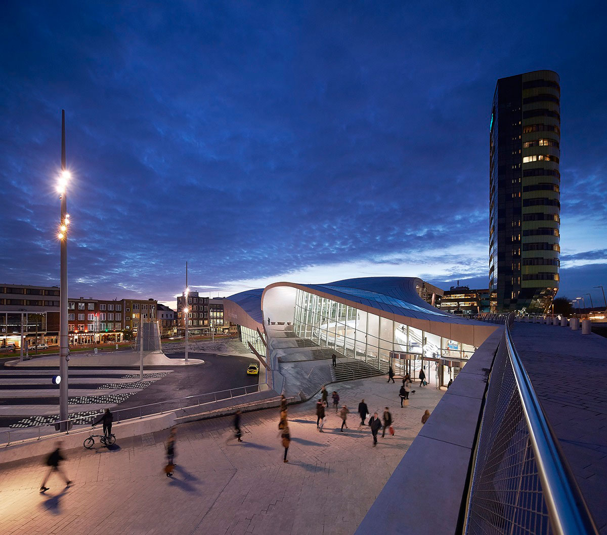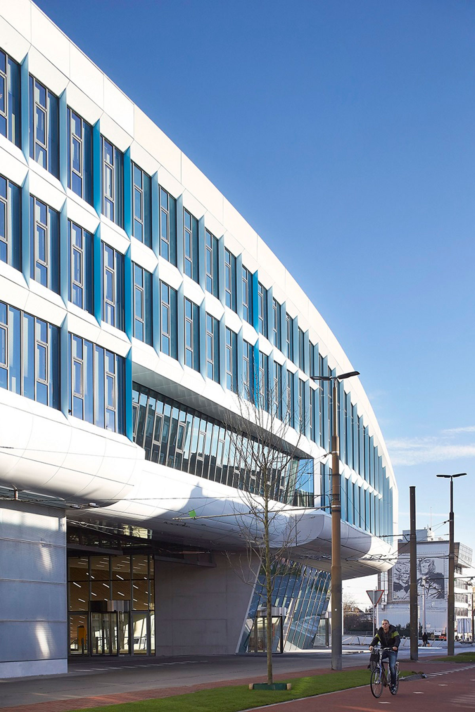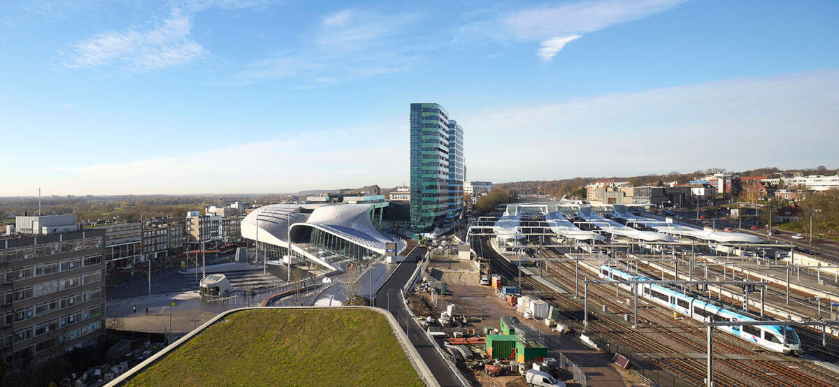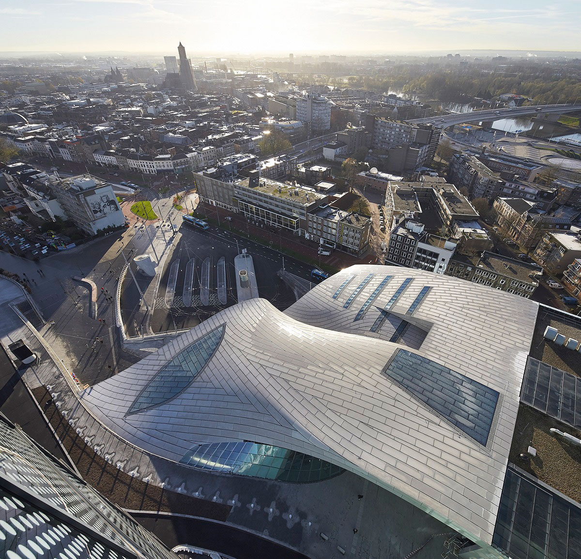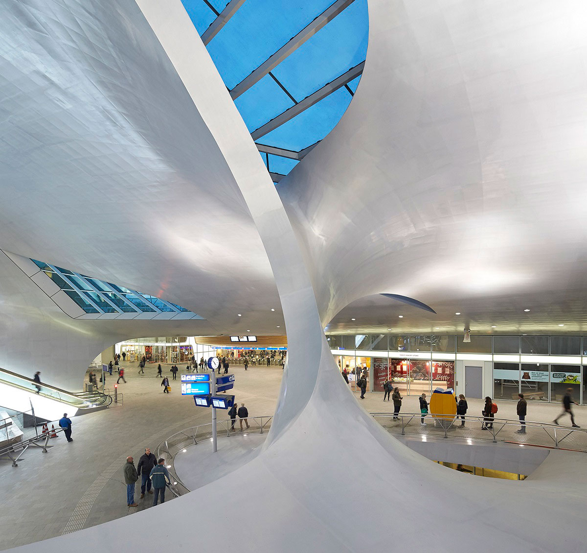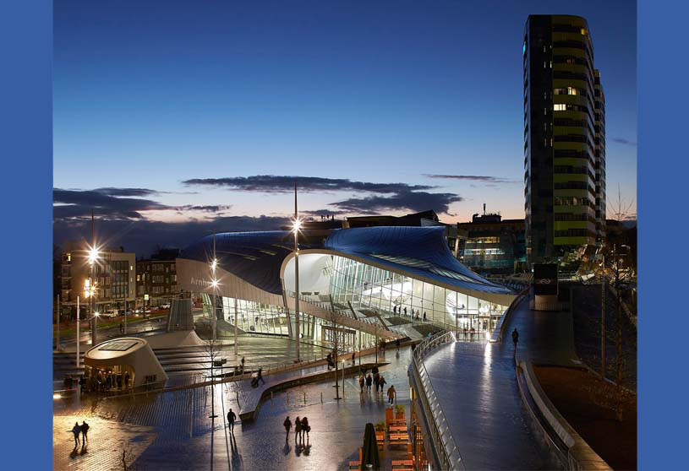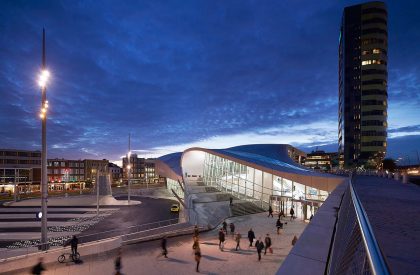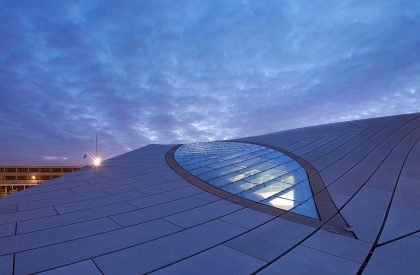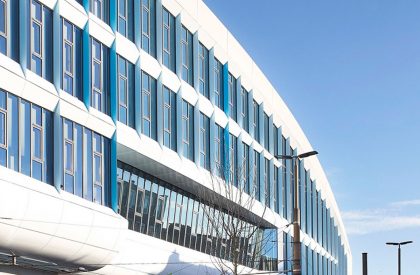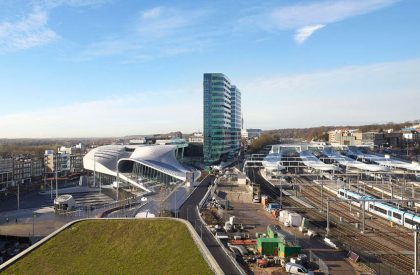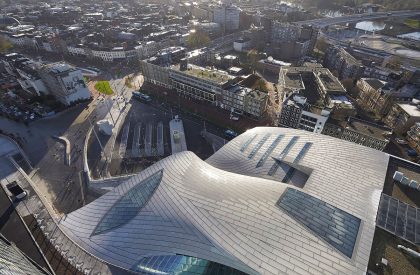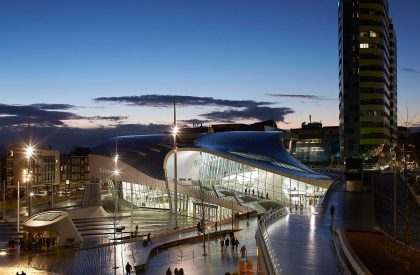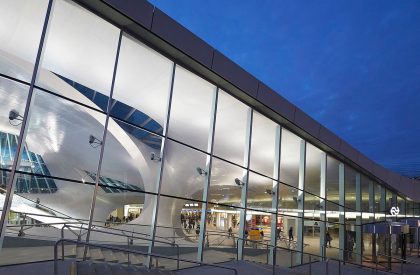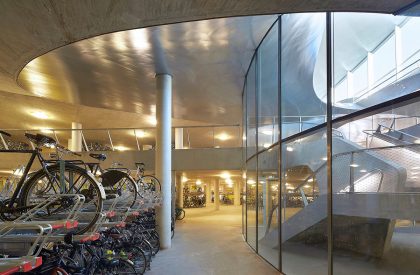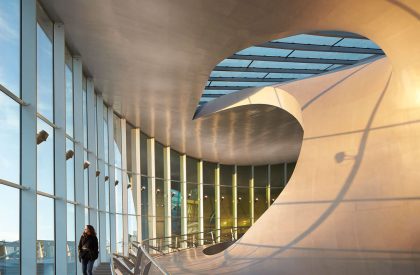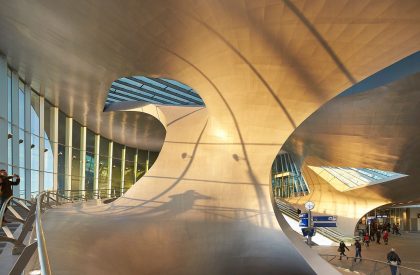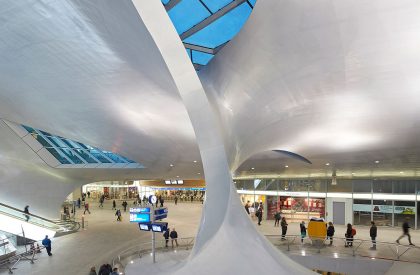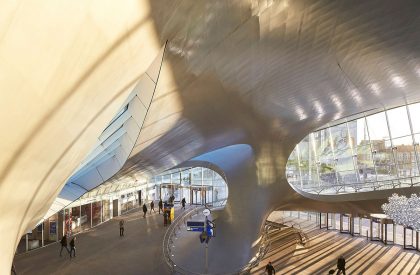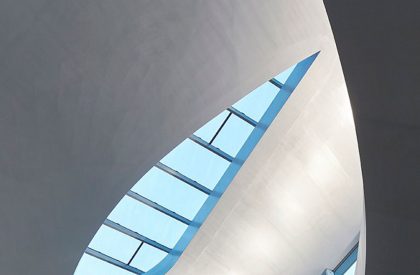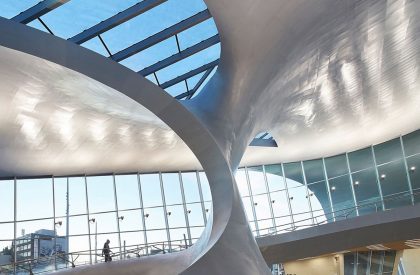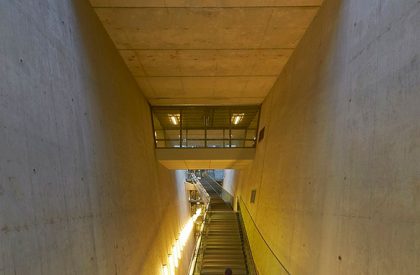Excerpt: Arnhem Central OV terminal, designed by UNStudio, features a dramatic twisting structural roof geometry, which enables column-free spans of up to 60m. Taking references from the continuous inside/outside surface of a Klein Bottle, UNStudio aimed to blur distinctions between the inside and outside of the terminal by continuing the urban landscape into the interior of the transfer hall.
Project Description
[Text as submitted by Architect] The 21,750m2 Transfer Terminal features a dramatic twisting structural roof geometry, which enables column-free spans of up to 60m in the transfer hall. Taking references from the continuous inside/outside surface of a Klein Bottle, UNStudio aimed to blur distinctions between the inside and outside of the terminal by continuing the urban landscape into the interior of the transfer hall, where ceilings, walls and floors all seamlessly transition into one another. The structure of the roof and twisting column was only made possible by abandoning traditional construction methods and materials; much lighter steel replaced concrete – originally intended for the station – and was constructed using boat building techniques on a scale never before attempted.
