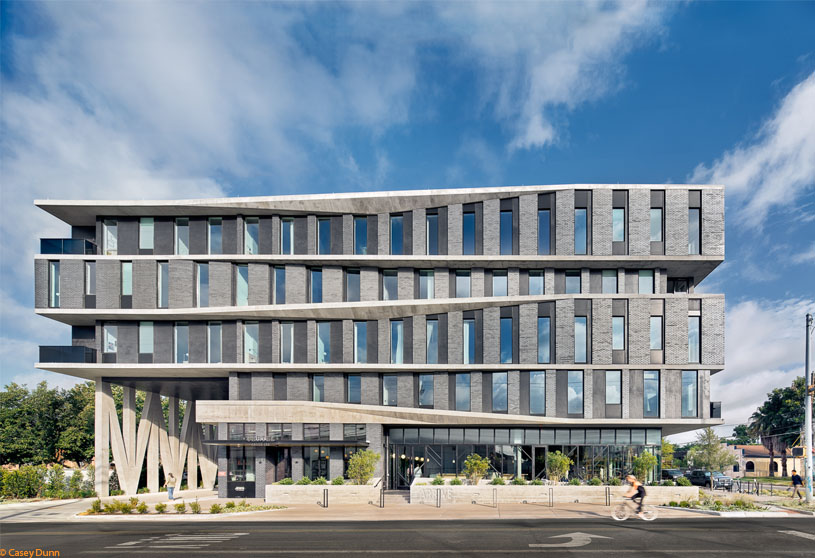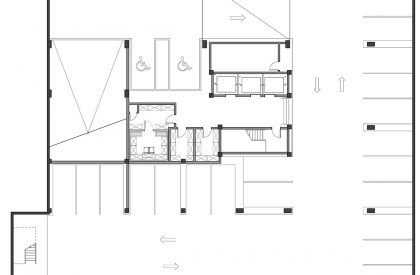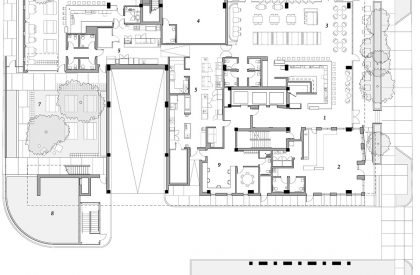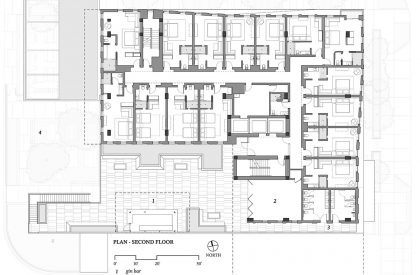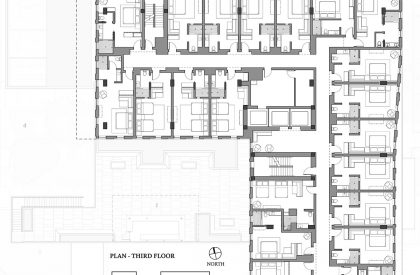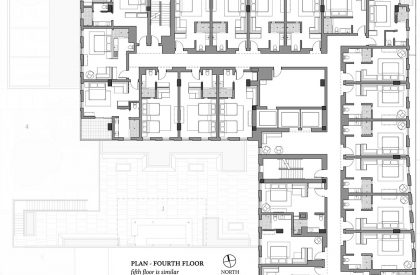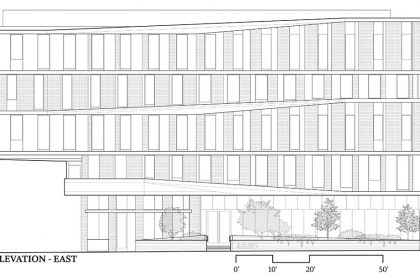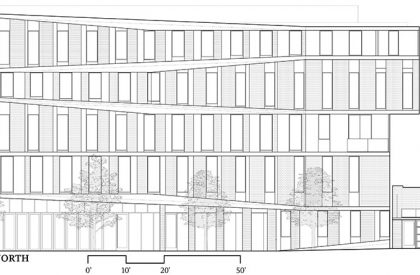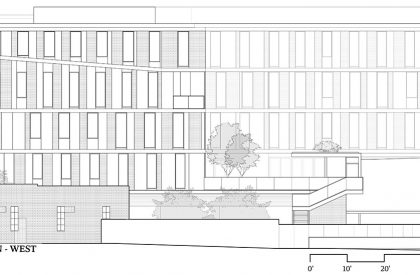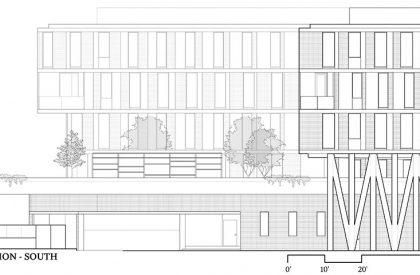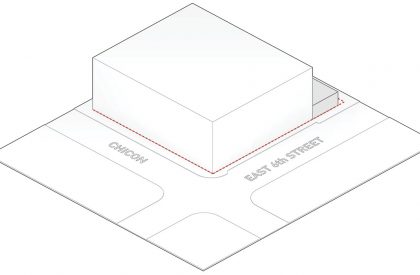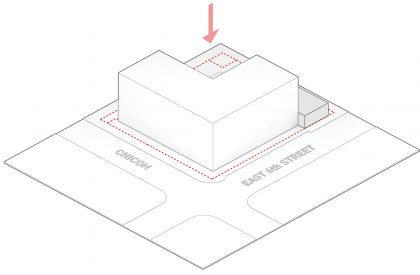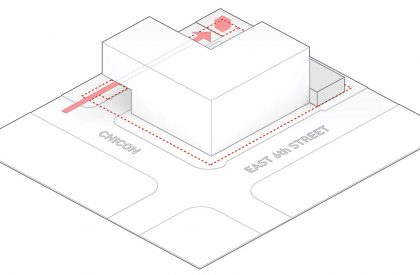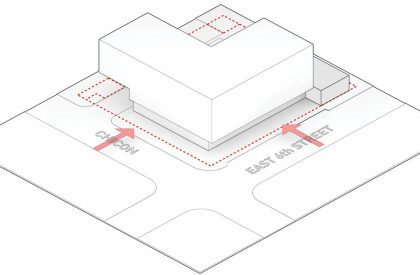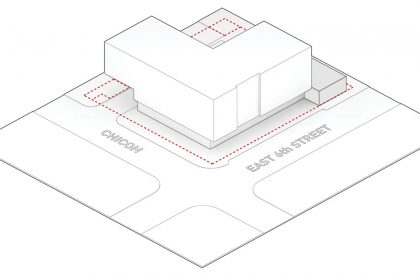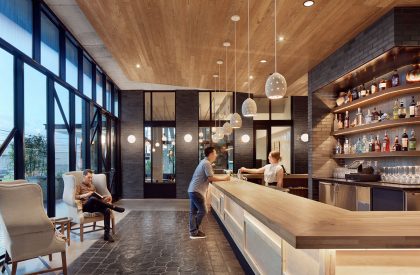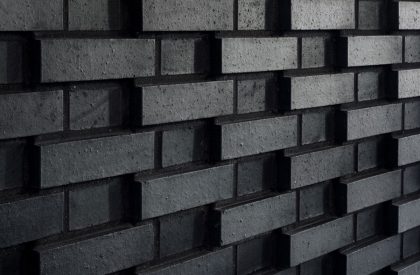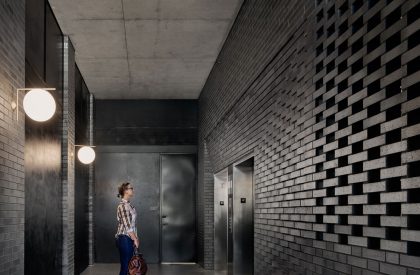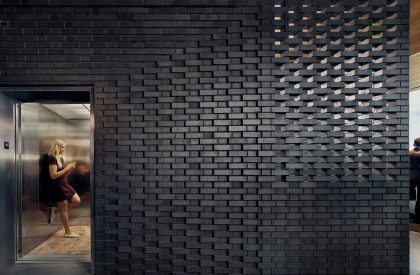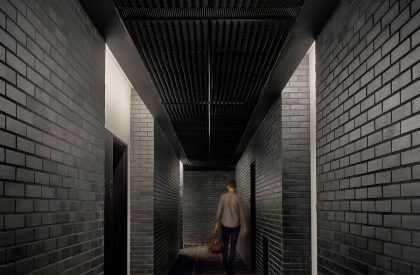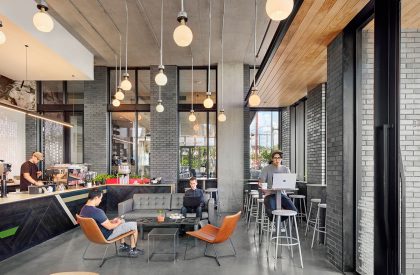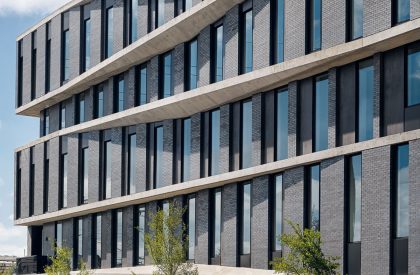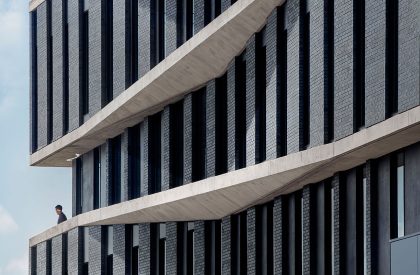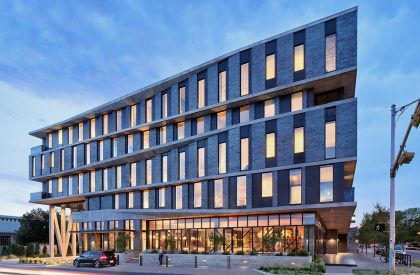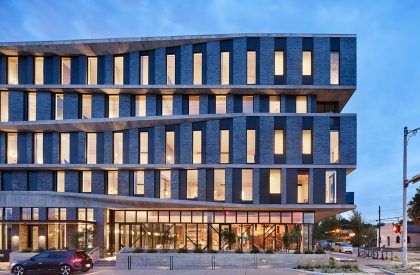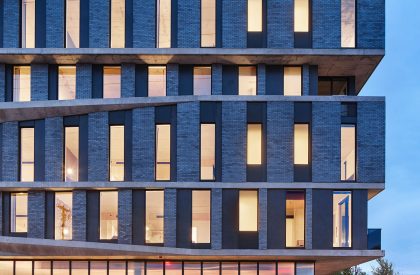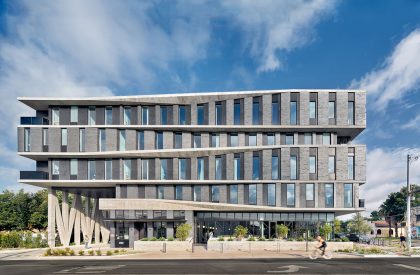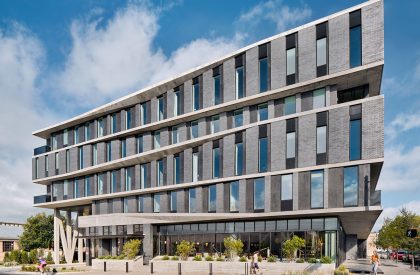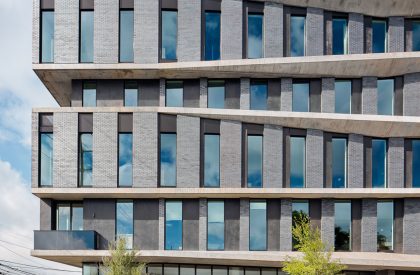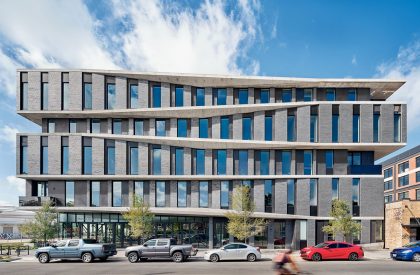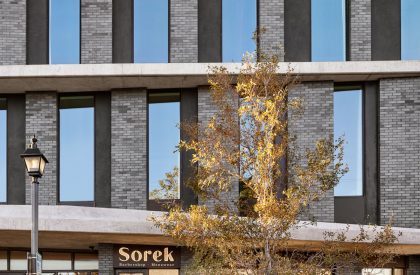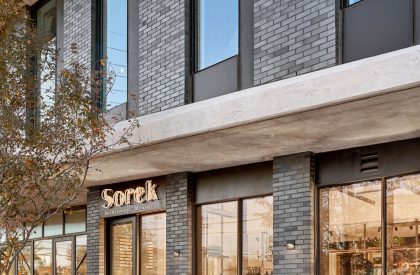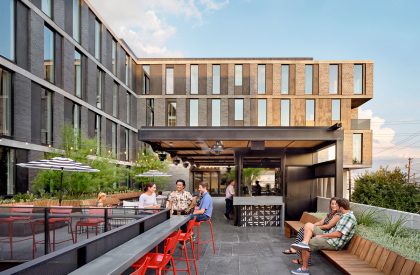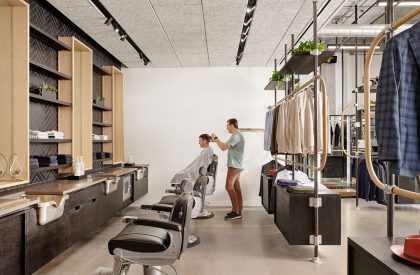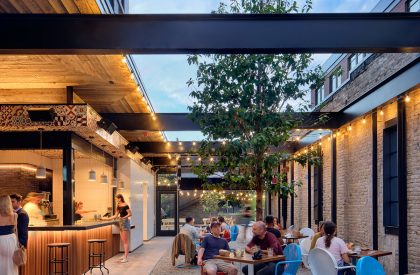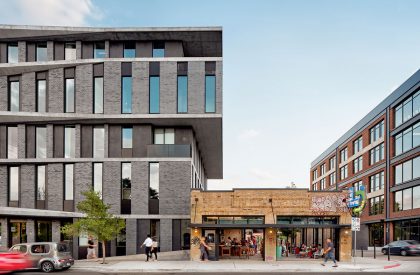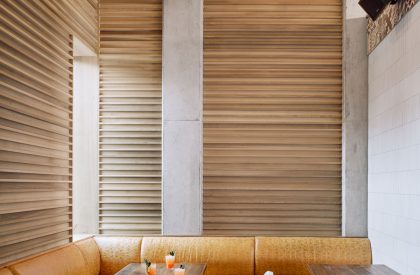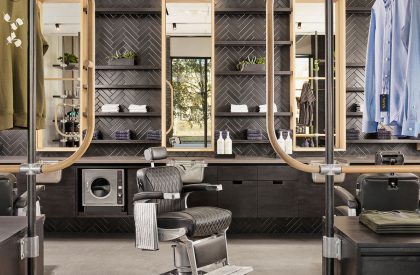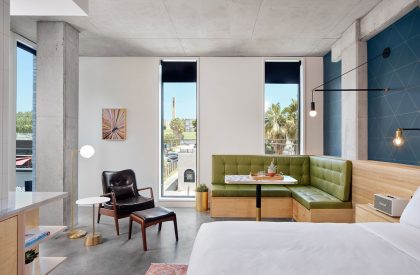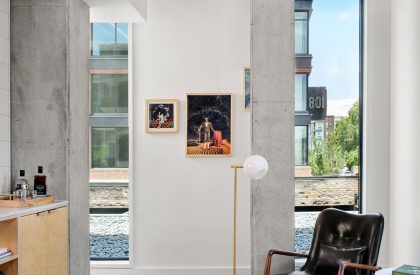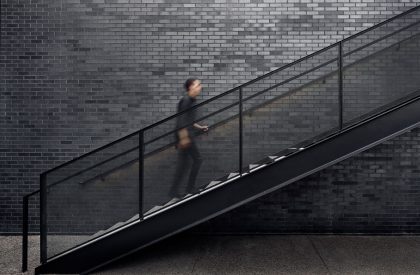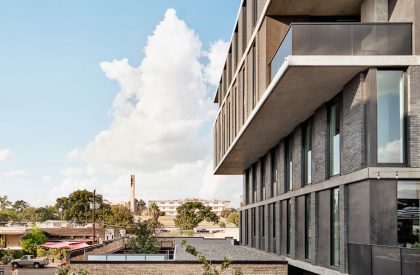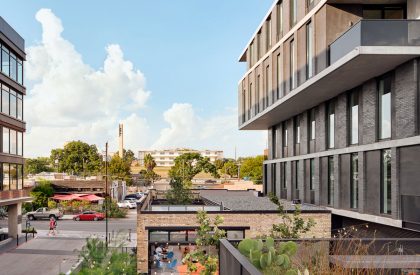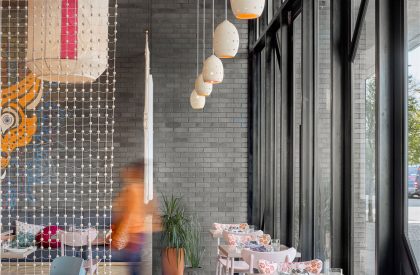Excerpt: Arrive East Austin Hotel designed by Baldridge Architects is a powerful, original response to a street of multifamily residential buildings. The 77,000-square-foot building effectively communicates its mission by referencing East Austin’s older buildings’ architectural language, avoiding superfluous tropes and meaningless articulations. The design prioritizes a high-quality building that honors its location and redirects cheaper design strategies to the west.
Project Description

[Text as submitted by architect] The ARRIVE Austin hotel comprises eighty-three rooms situated within a five-story, L-shaped tower and adjoining two-story podium which houses two restaurants, three bars, a coffee shop, leasable street-side retail space and parking.



The brief from the owners was to question established hotel tropes—the grand entry, the hotel restaurant, and the always-empty lobby. Rather, they asked for a dynamic hotel that eschewed brand and established a subtly powerful focal point that knits into the rapidly developing Plaza Saltillo neighborhood, located just east of downtown Austin.


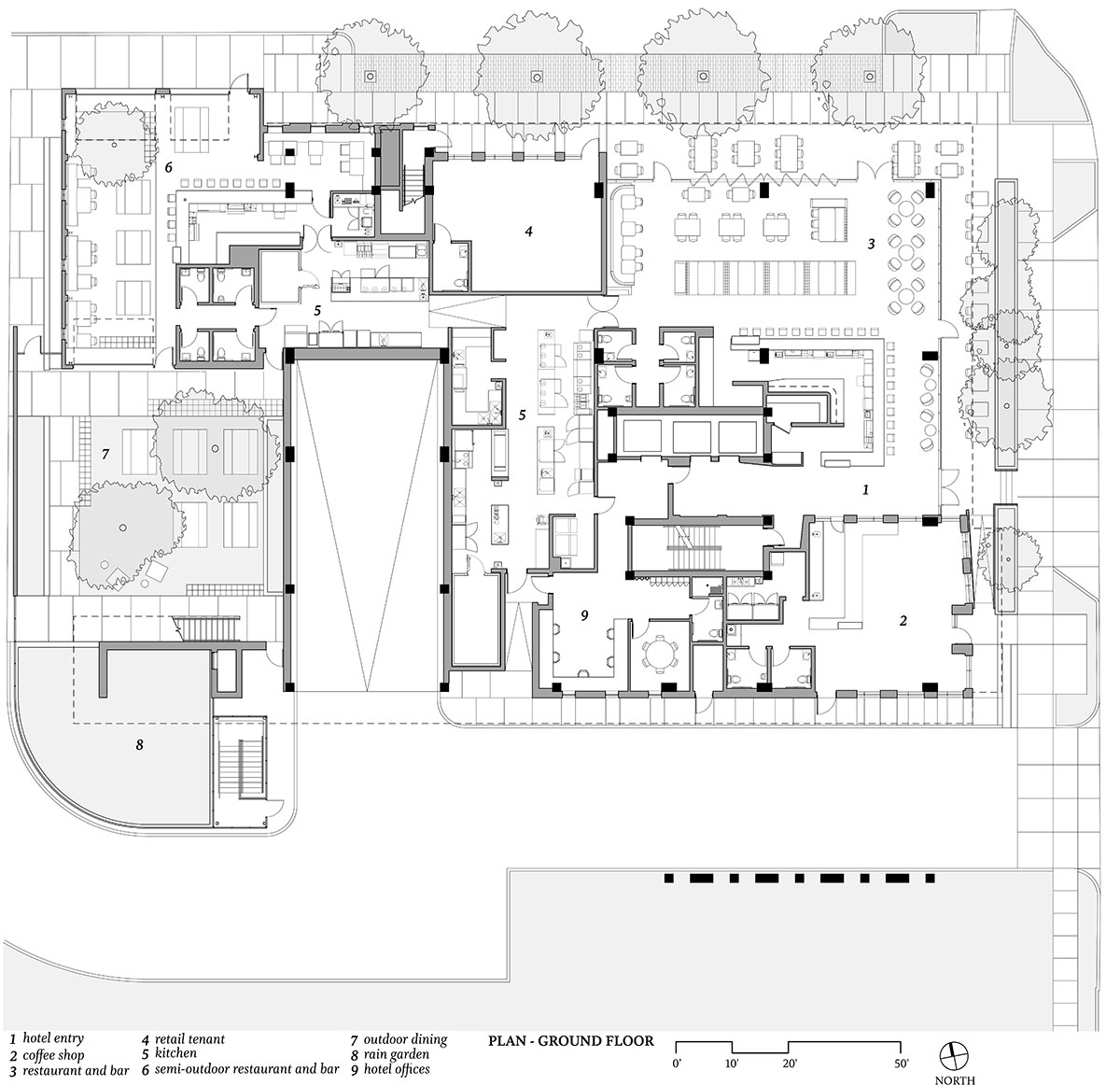
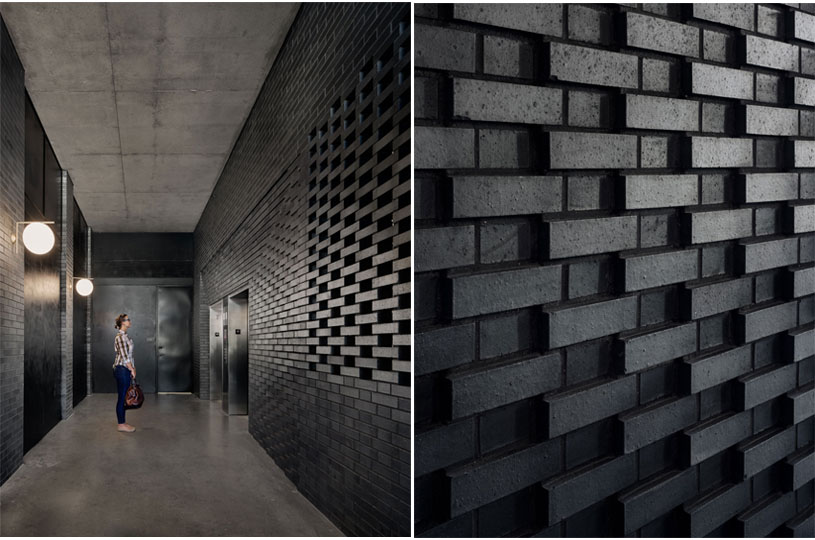
Grappling with context, history, and appropriateness, the design looked to the building and material typologies of the surrounding 1920s-era warehouses, as well as the masonry and concrete construction found at Huston Tillotson University (a historically Black university that overlooks the property). The resulting design prioritizes a high-quality building that honors its location and serves as a redirection for the cheaper design strategies to the west.
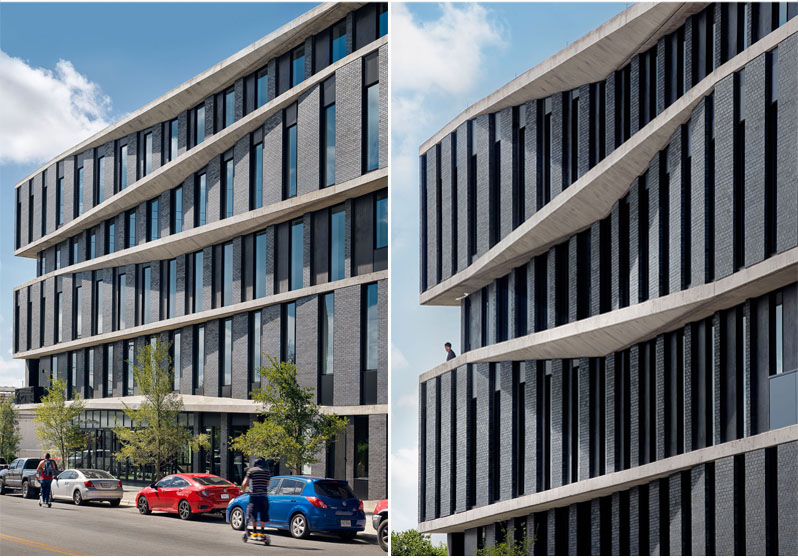

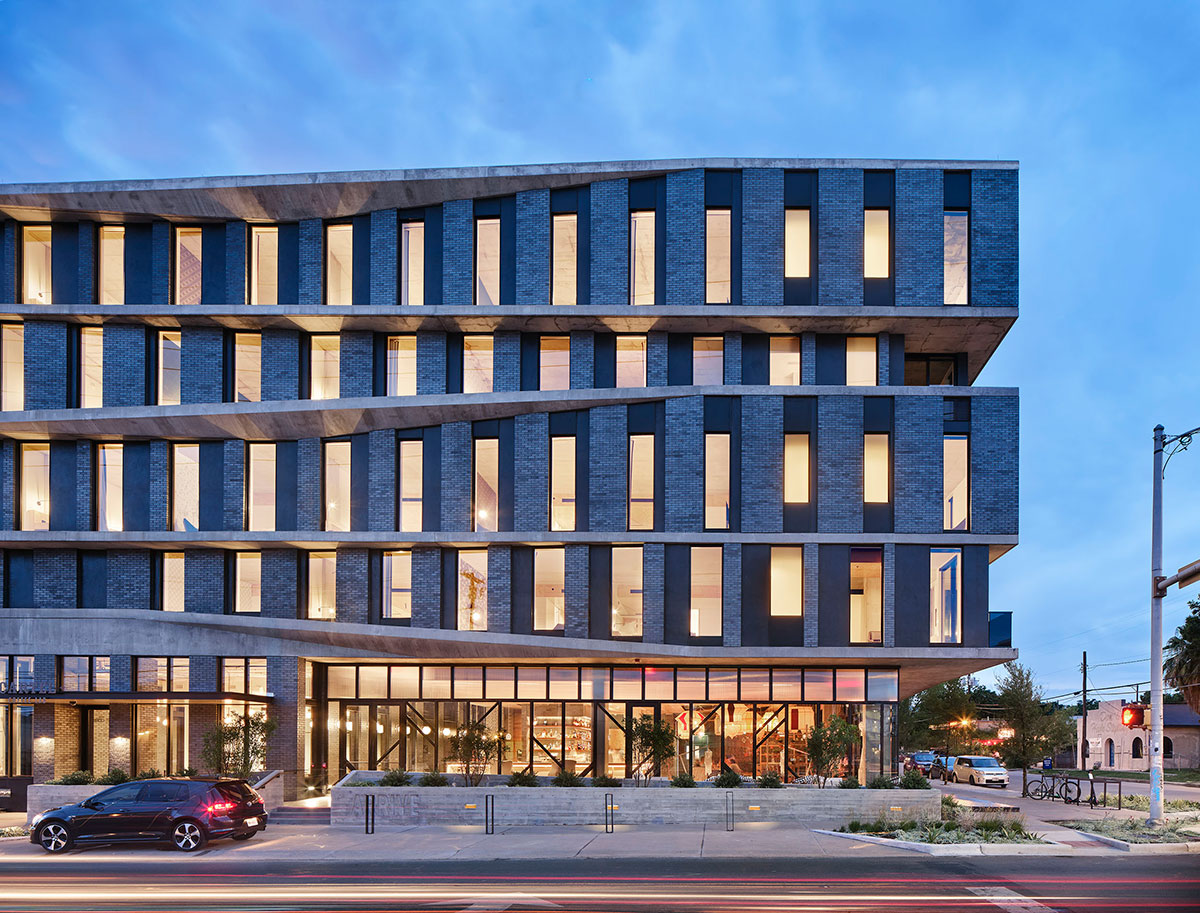
The façade and its scissoring aesthetic is a playful response to a prescriptive ordinance approach to building articulation (buildings longer than 100 feet must have a two-foot-by-twenty-foot relief). The design for ARRIVE turns this idea on its head. Required to have awnings, the design instead employs a series of articulated concrete “ribbons,” that satisfy the requirement while expanding the definition of what’s possible within those requirements.
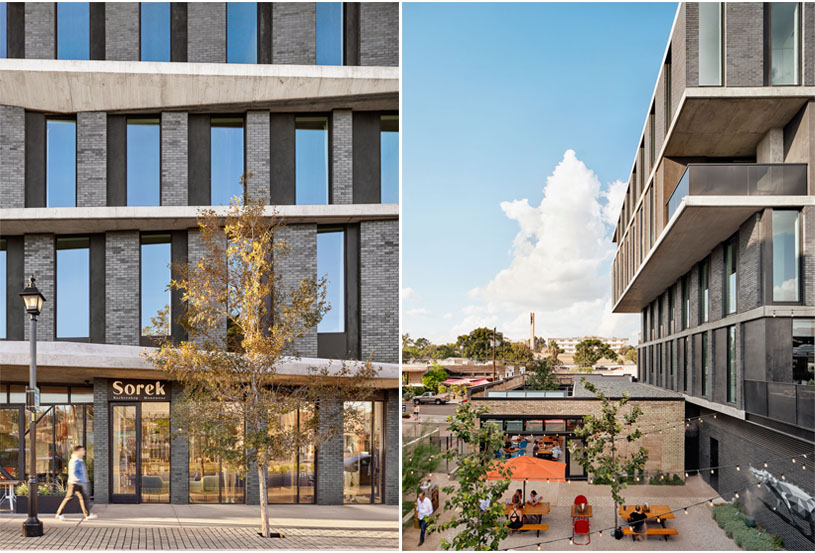

The concrete cant and slide to form deep protected overhangs and corner balconies for hotel guests, while a sequence of materials in shades of black—a faintly iridescent brick, vertical windows, and smooth plaster—infill between the concrete horizontals.


At street-level, a mix of restaurants claims the pedestrian identity. The adjacent, low-level, sand-colored brick building is part of the project. The legacy building, which now features a bar and restaurant, was held out as having “potential historic significance.” It is attached to the hotel and joined to the kitchens. It’s only as one goes up through the building to the amenities deck which houses “Gin Bar,” that they see the whole thing as a complex.

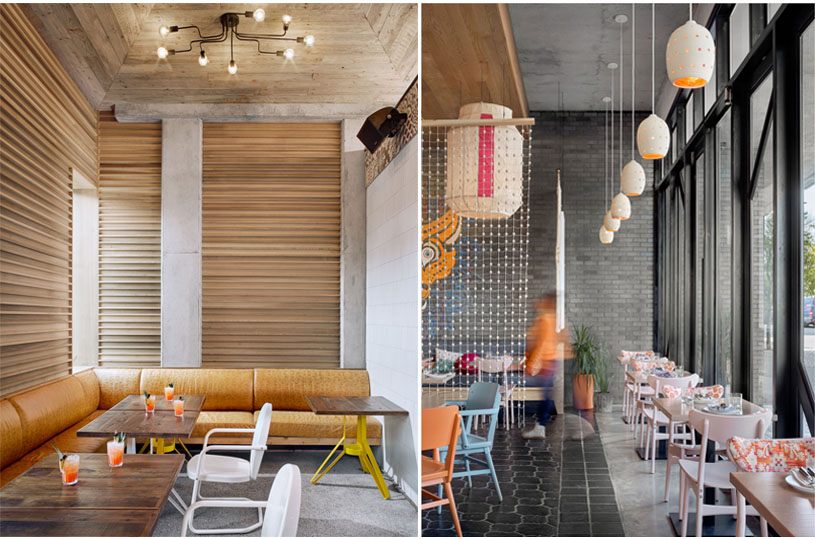

ARRIVE is a powerful, original response to a street of largely homogeneous multifamily residential buildings. By referencing the architectural language still present in East Austin’s older buildings—its driving concepts and architectural rigor read immediately to passersby. Above all, the 77,000-square-foot ARRIVE achieves its mission without resorting to superfluous architectural tropes and meaningless articulations.
