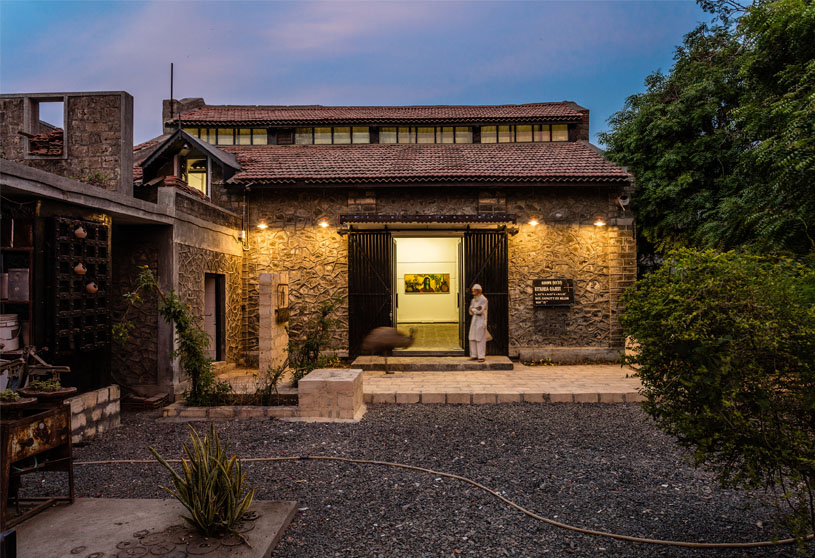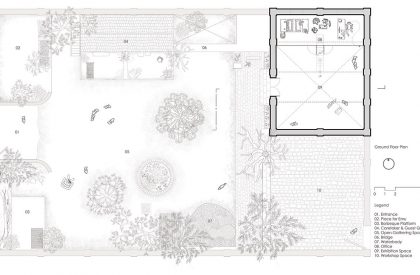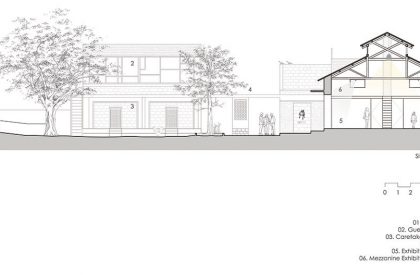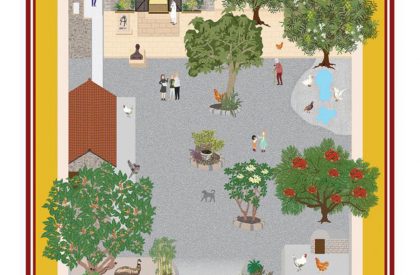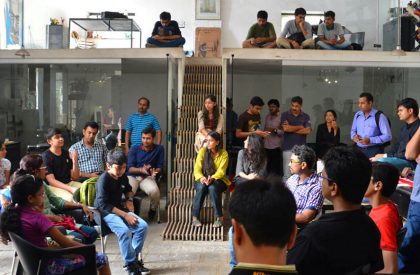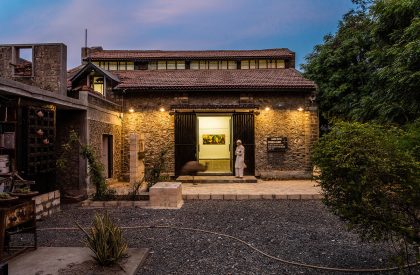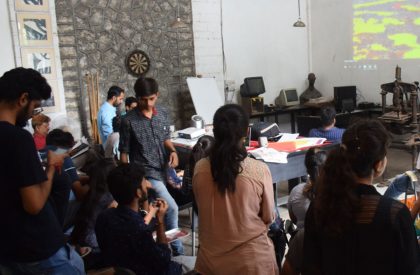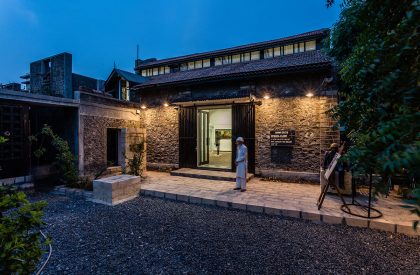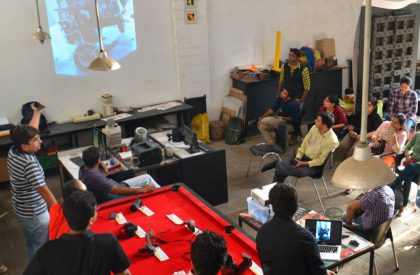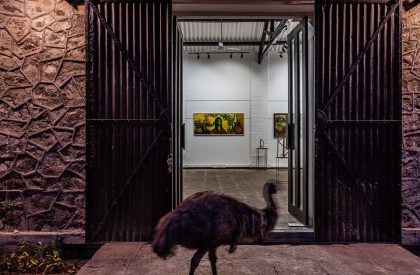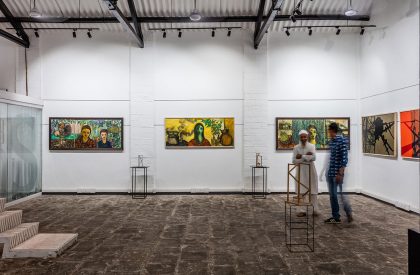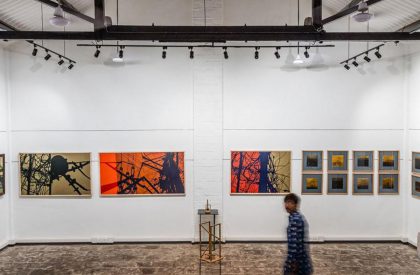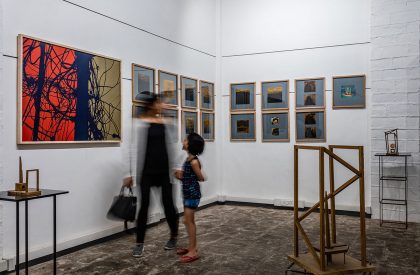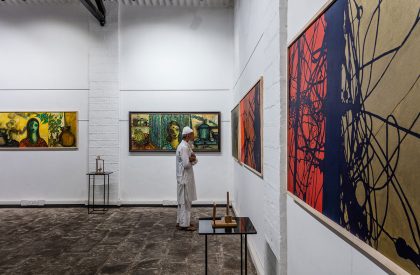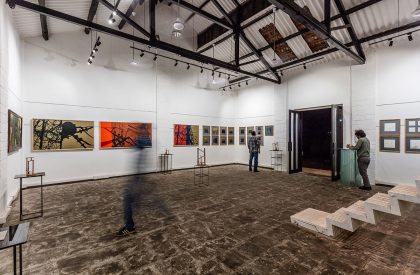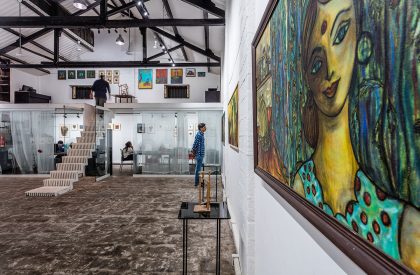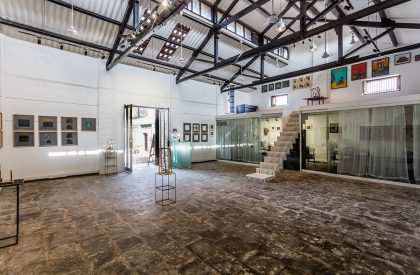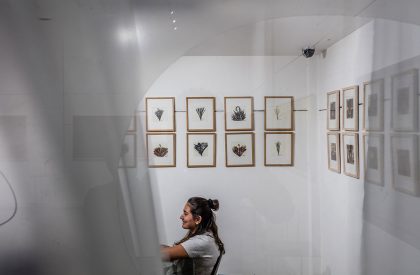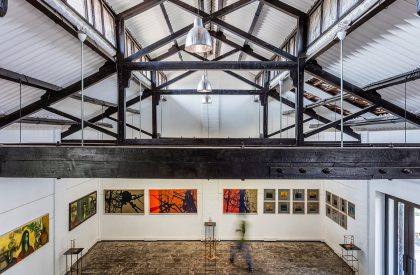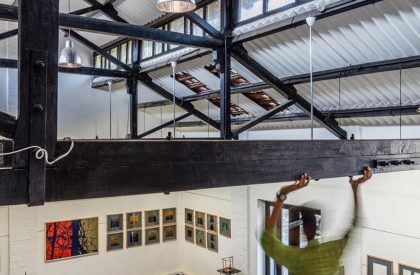Excerpt: ArtHUT Gallery is an exhibition space designed by the architectural firm ARPA Design. The artist aspired for an inclusive space in which all enthusiasts of the various art forms could gather and share their interests. While the intervention isn’t strictly of the ‘built kind,’ it was a necessary approach to create a seamless space that all could appreciate. To keep the intervention and the budget to the minimum, the approach was to find the necessary building materials in and around the site and only refurbish relevant parts of the existing structure.
Project Description
[Text as submitted by Architect] The finite lifespan of a building’s productivity allows the activities in its spaces to flourish until the cause is fulfilled. With the change in the time period, the cause may alter, causing a difference in the purpose of a built structure. Yet, the spaces remain the same but now serve a much different program. The main challenge then becomes to enhance the existing spaces holistically.
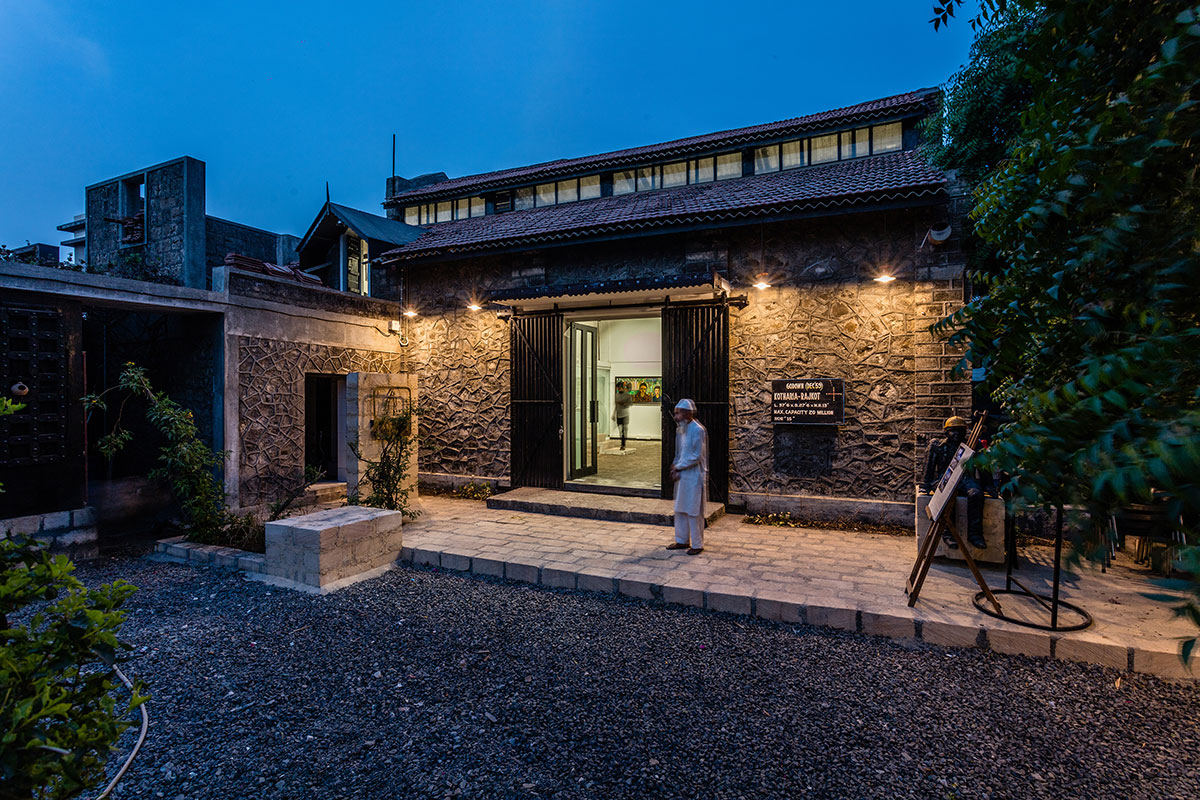
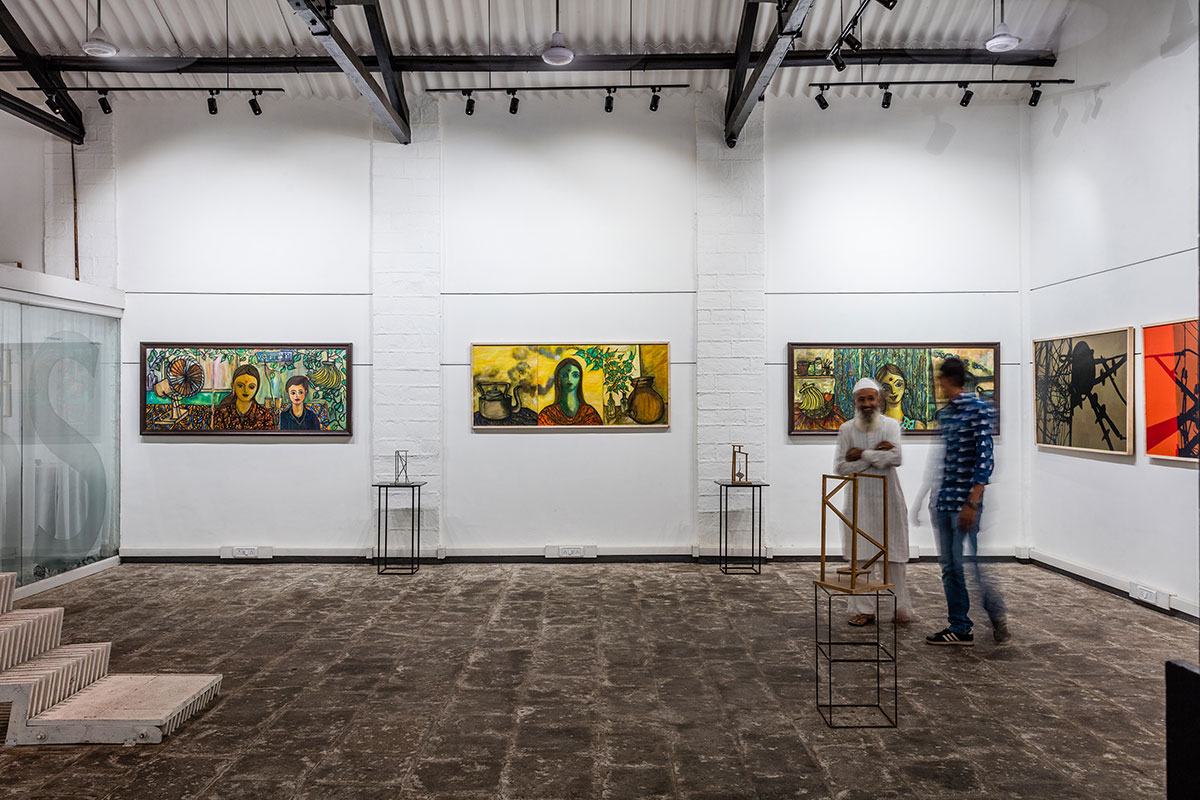
Such a project led to the creation of the ArtHUT Gallery in Rajkot, Gujarat. The structure was previously a ‘godown’ (warehouse) for storing bidi by the current owner’s family, who were in the bidi-making business. It is a fifty-year-old, load-bearing stone structure with a sloping roof.
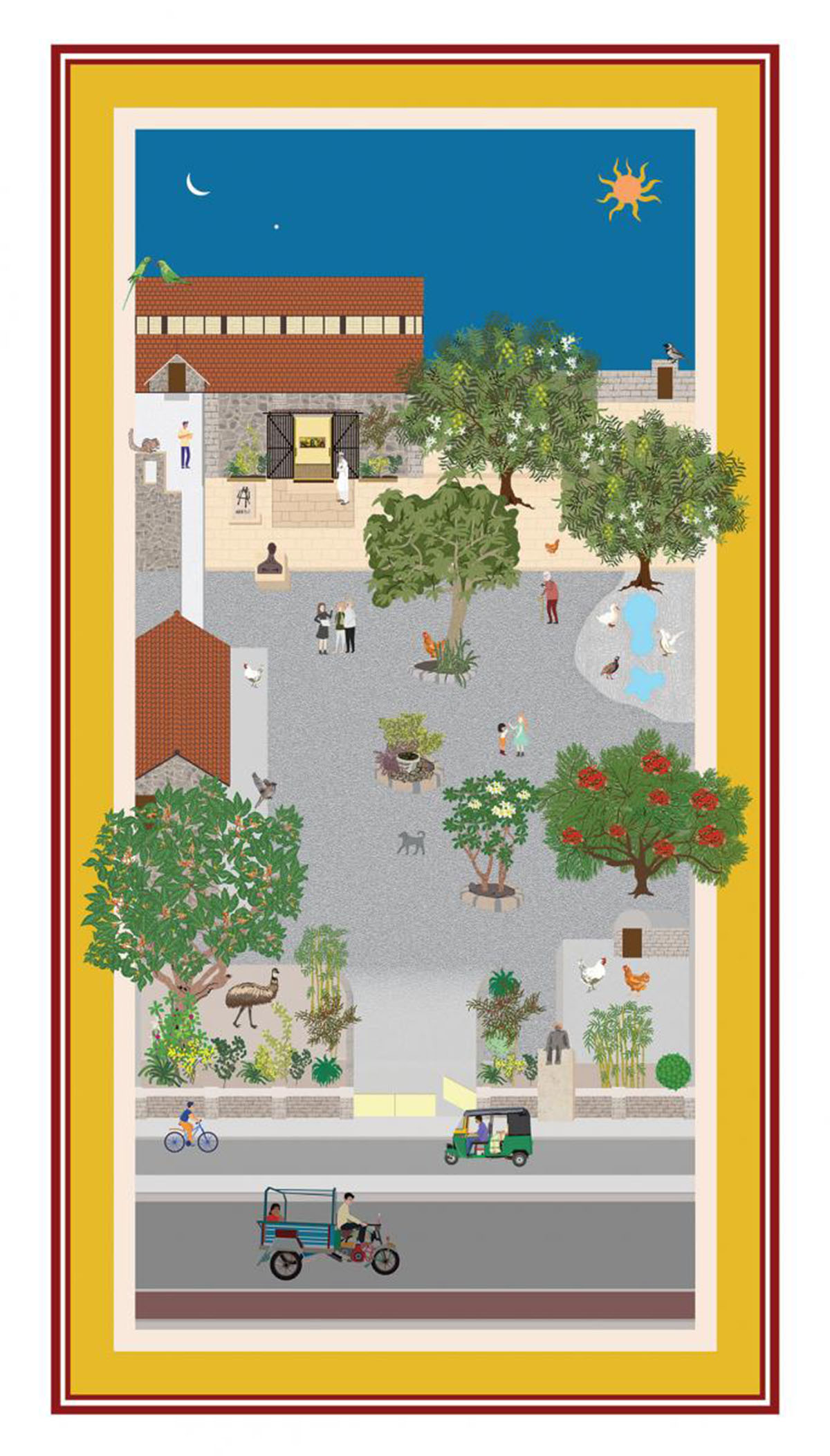
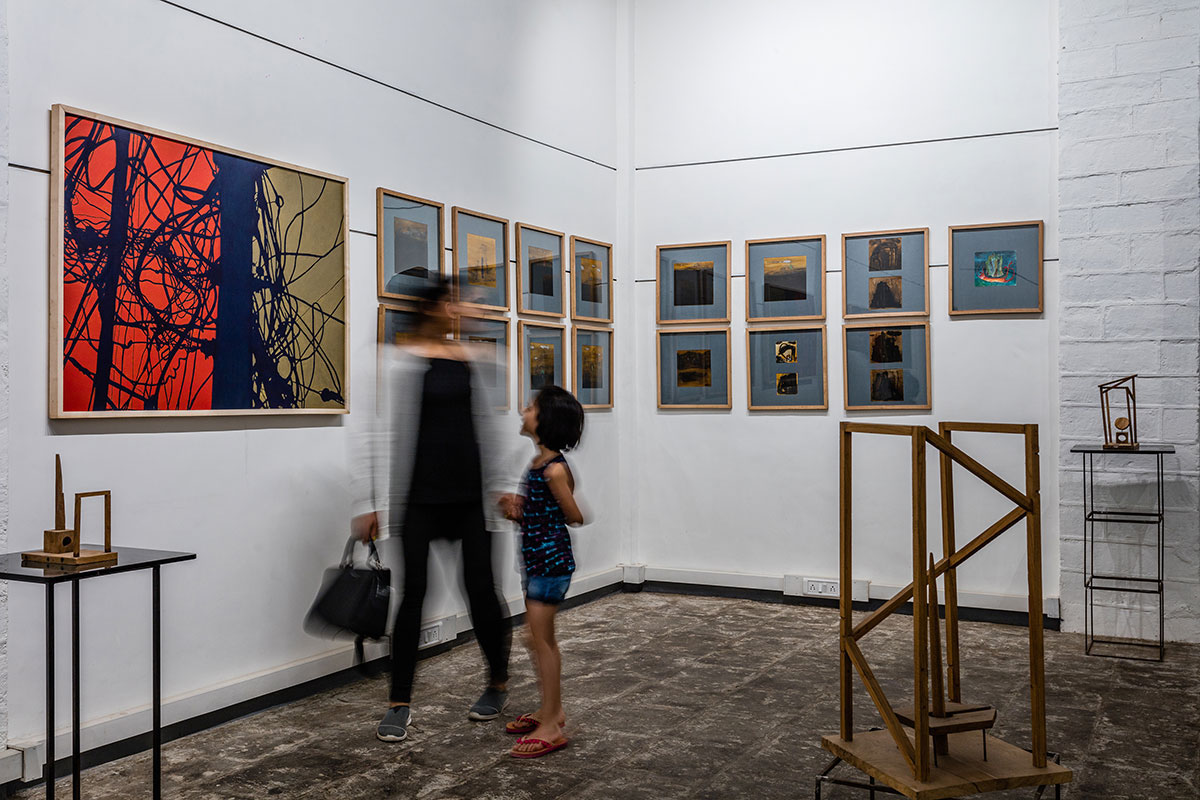
This property has been passed from father to son; the client is an artist and graphic designer. His art draws inspiration from the rich culture and heritage of Saurashtra, and he had the vision to provide a space for fellow artists to explore and exhibit their interests while showcasing his own. Thus, the space became an exhibition gallery from a warehouse. It would become a place of celebrating art and culture that the city so inherently needs. The artist aspired for an inclusive space in which all enthusiasts of the various art forms could gather and share their interests.
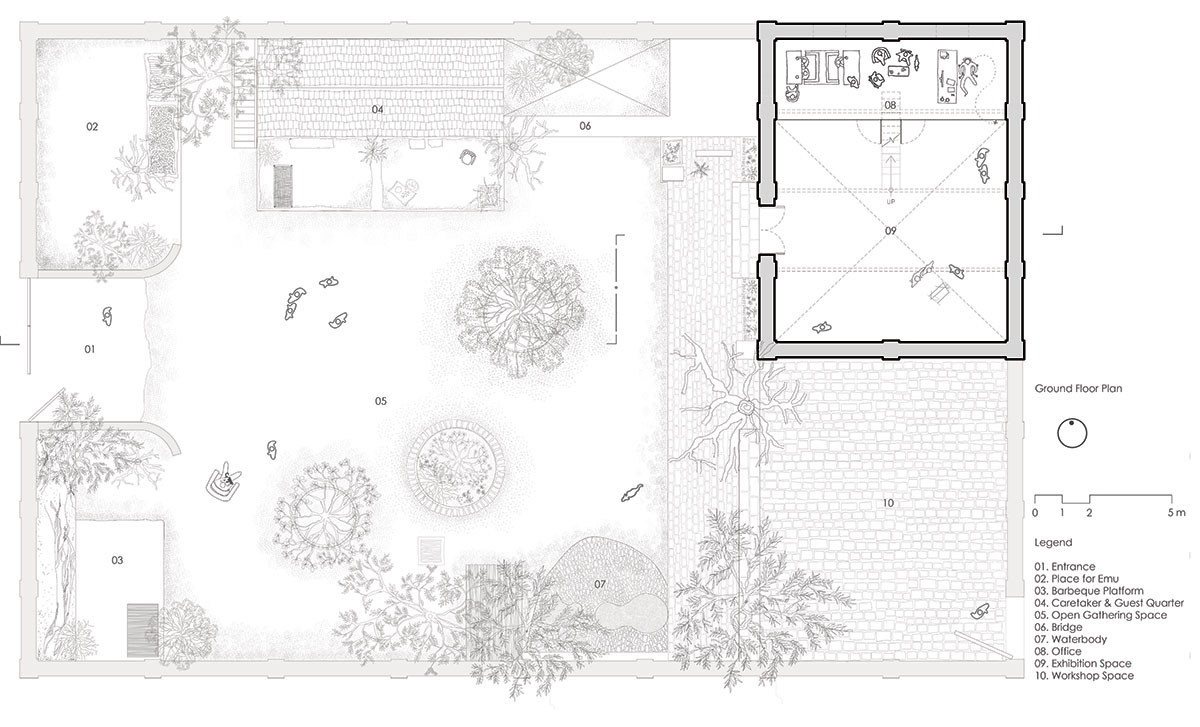
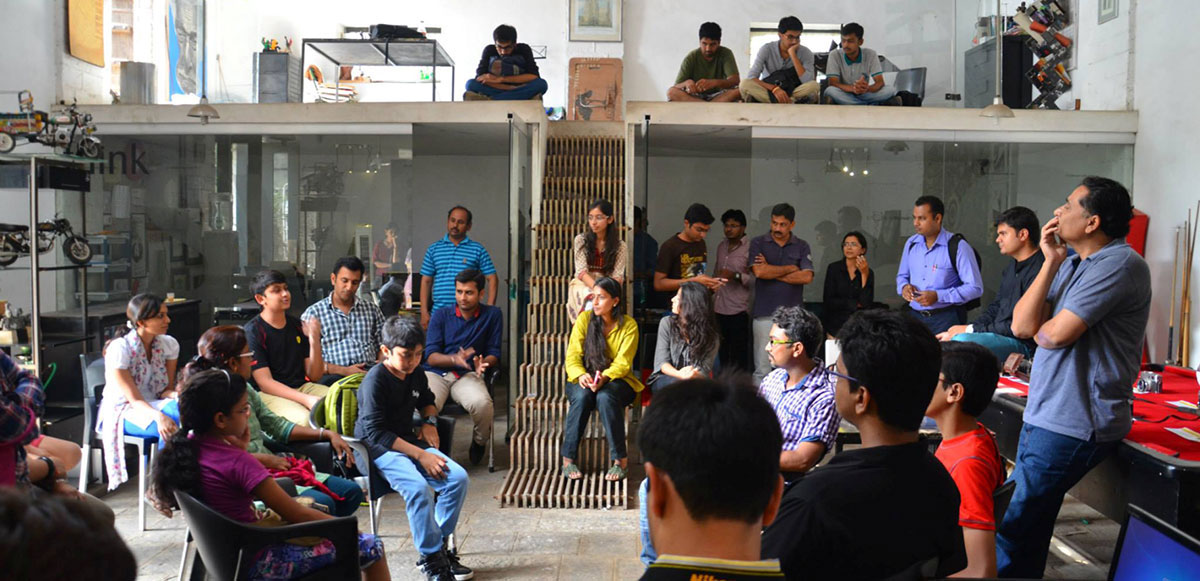
While the intervention isn’t strictly of the ‘built kind,’ it was a necessary approach to create a seamless space that all could appreciate. To keep the intervention and the budget to the minimum, the approach was to find the necessary building materials in and around the site and only refurbish relevant parts of the existing structure.
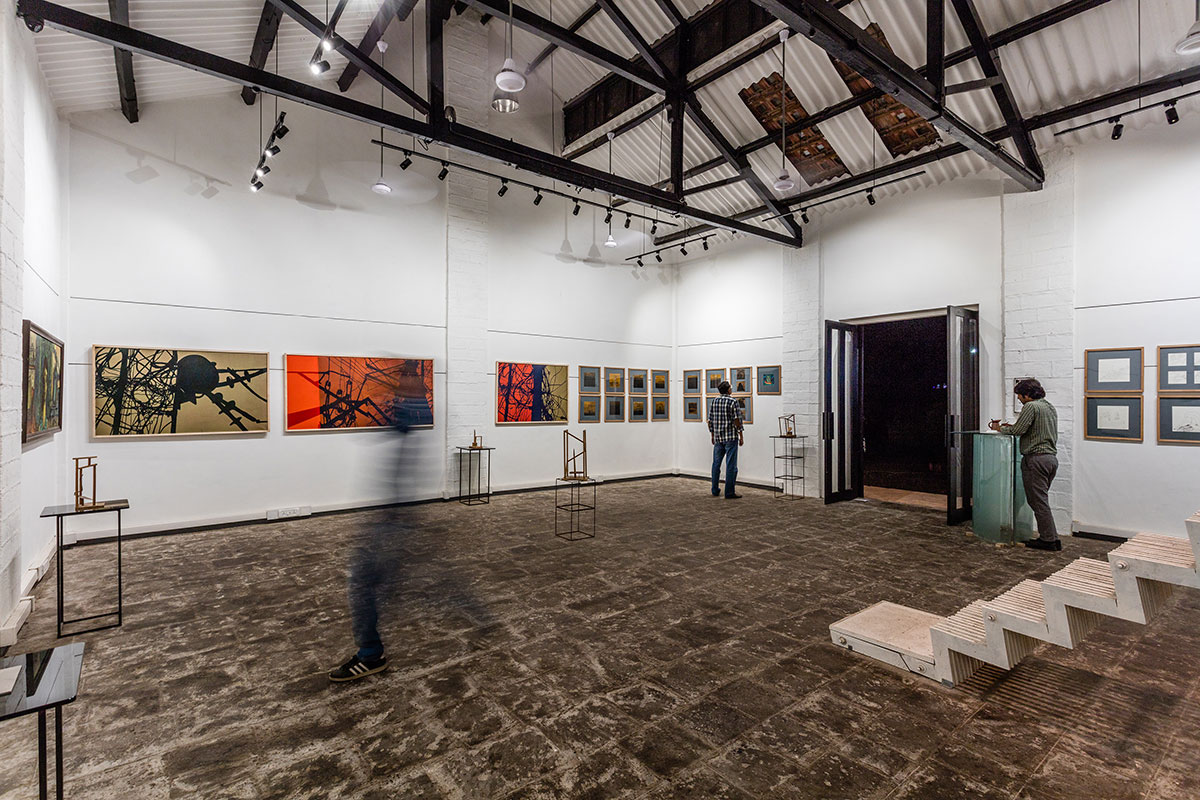
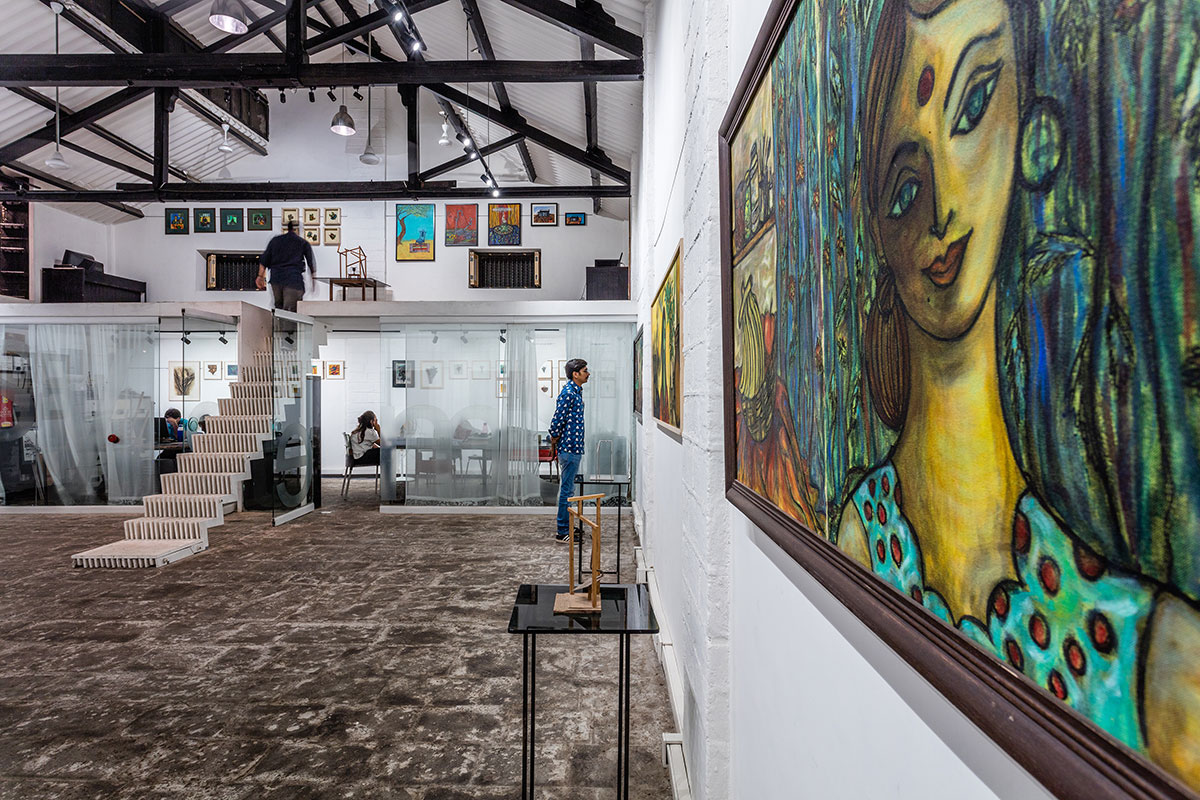
The building provided a suitable ambiance for an exhibition gallery by having ample natural light filtering through its clerestory windows, a large multi-purpose space for exhibiting or sitting, and a front yard for other ancillary activities. While the functioning of the space wouldn’t have been hindered without the new design program, the process of refurbishment did bring orderliness to the spaces, ensuring optimum productivity.
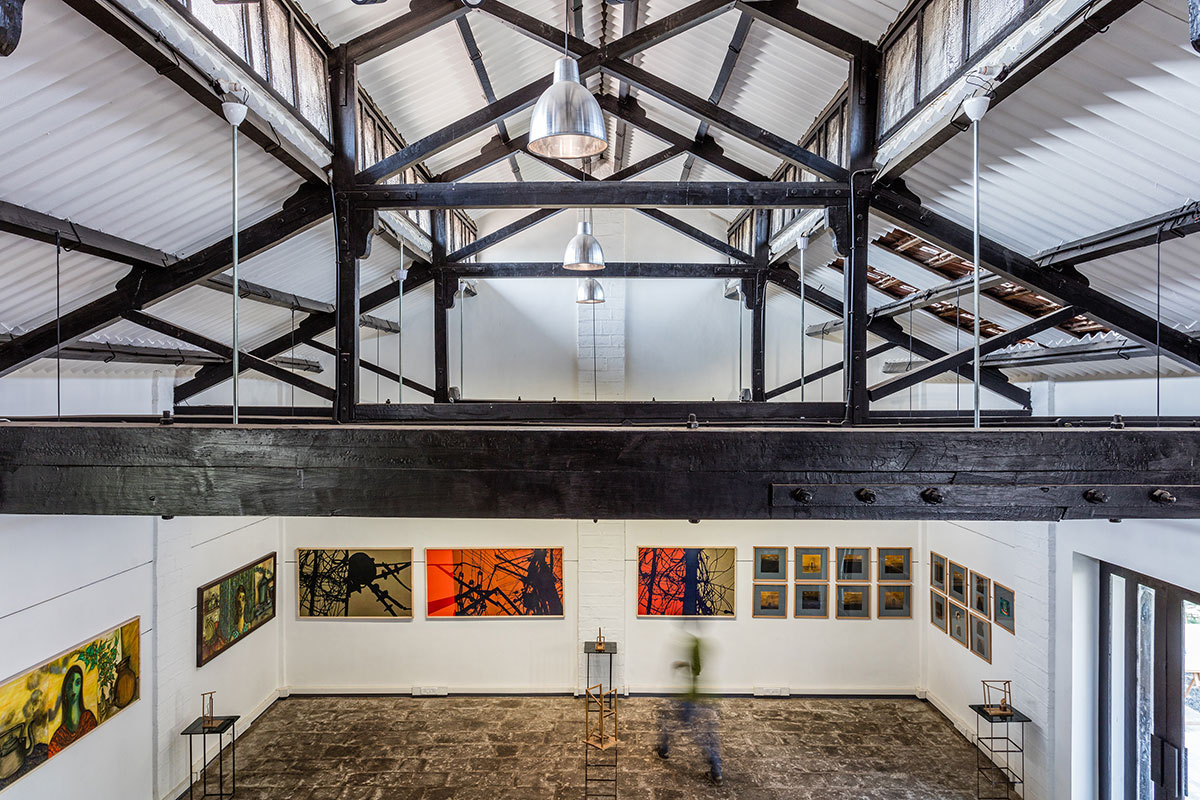
Seemingly minor changes such as opening up the skylights in the roof, cleaning up the floor tiles, redoing the electrical layout, and basic landscaping led to subtle changes in the functioning of the space. There is always a question of what to retain and what to let go of, such as it was proposed to paint the wooden trusses the same shade as the walls to create an unintrusive art-viewing experience. Still, in the larger picture, this would also complicate the authenticity of the original space.
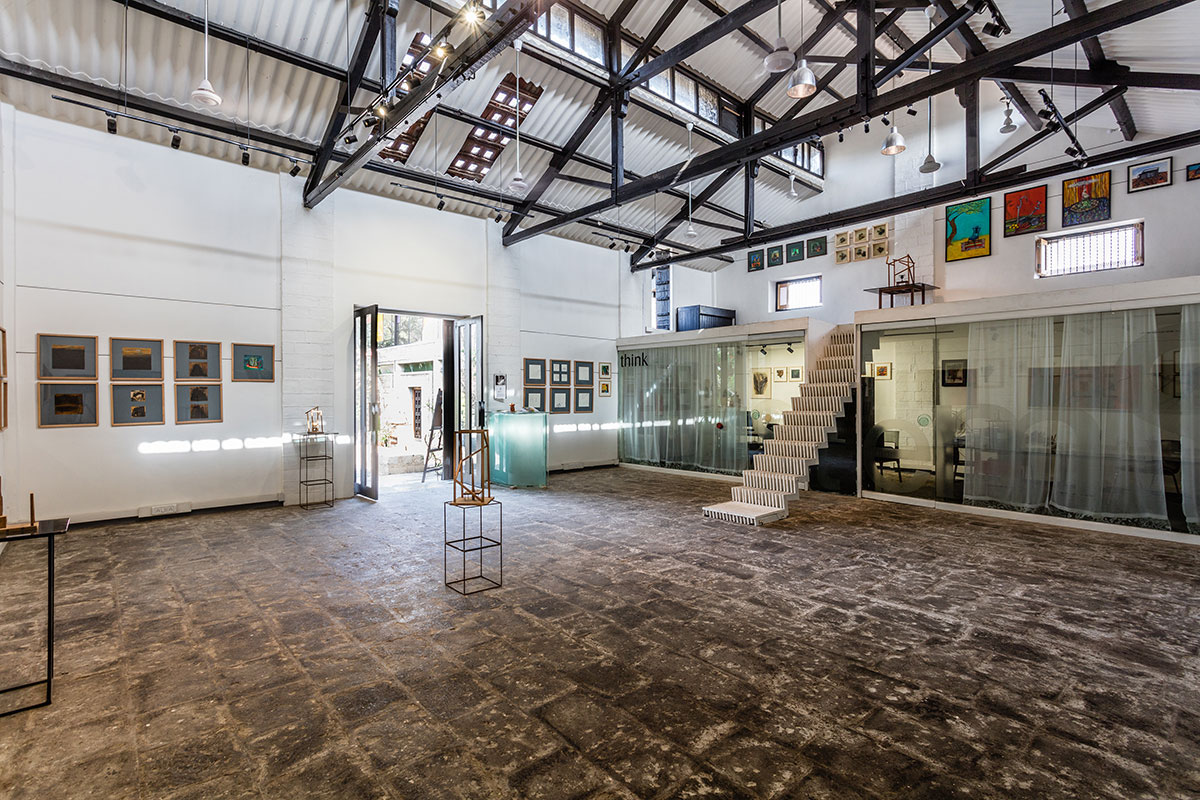
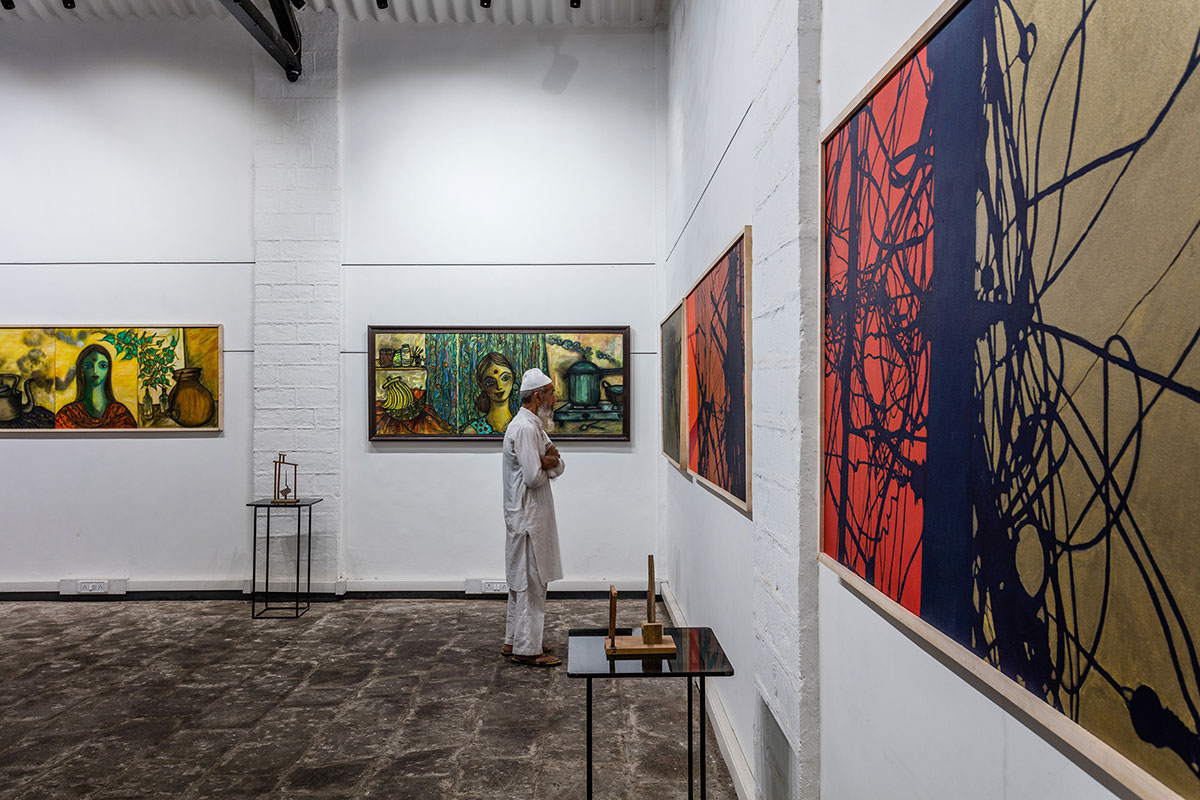
It was more fruitful to pay attention to subtle details such as creating channels for art display or choosing a specific kind of backdrop. The same attention to detail was applied to the outer space, which can double as a display space as well as small gatherings for jamming sessions and the like.
