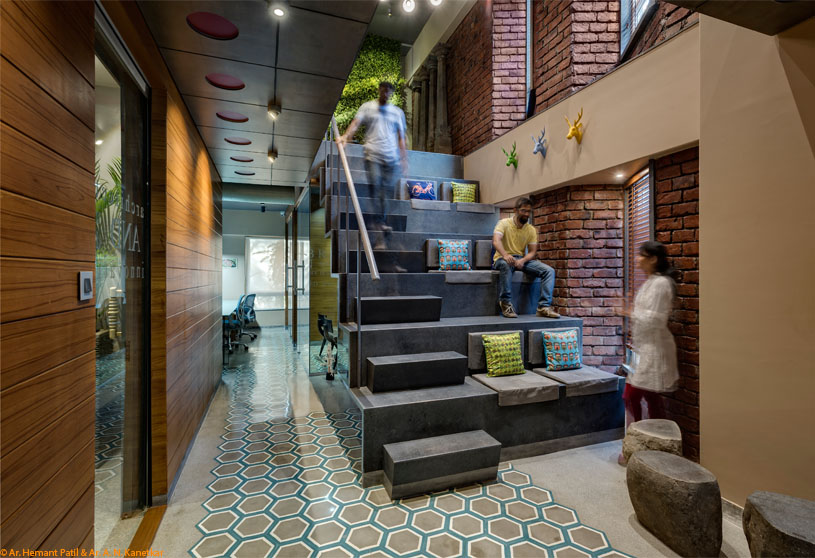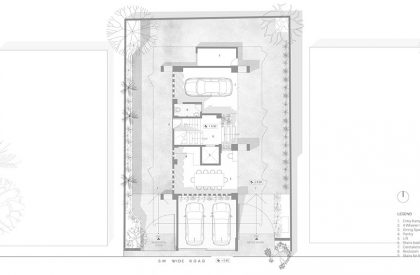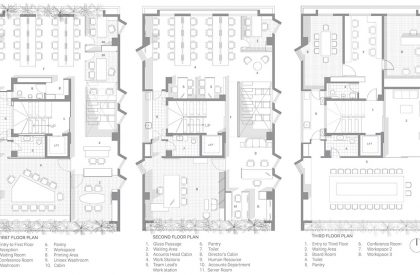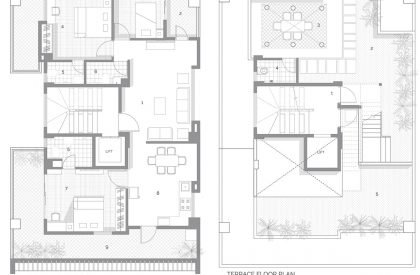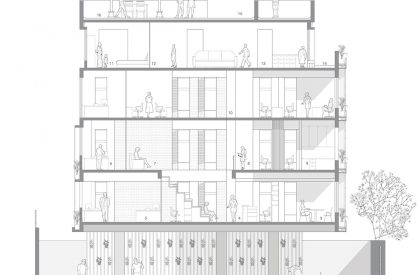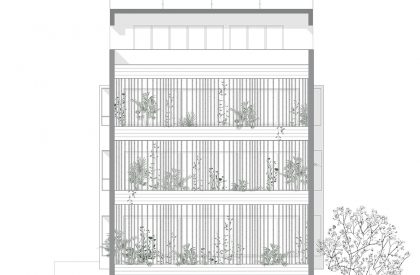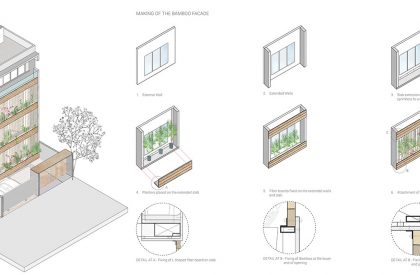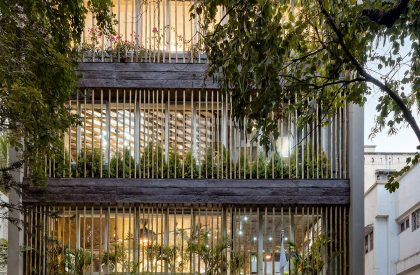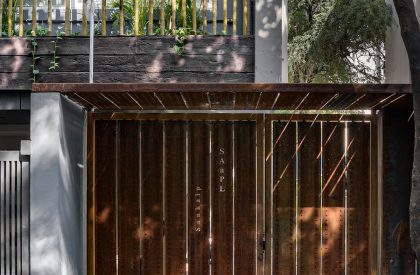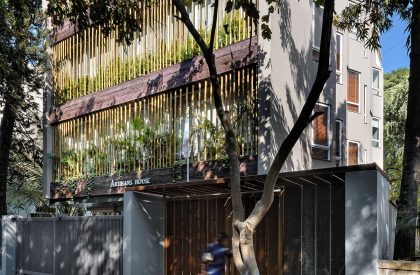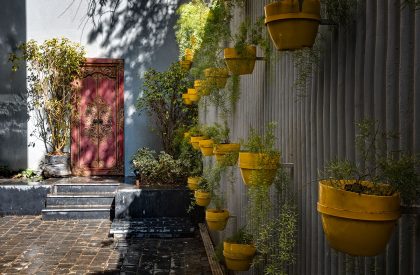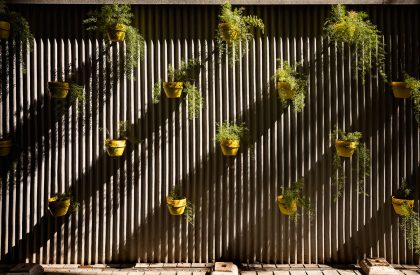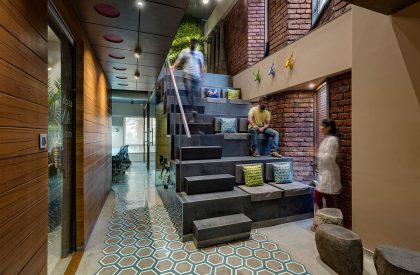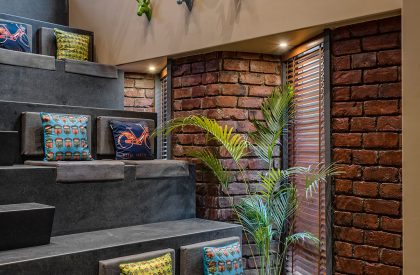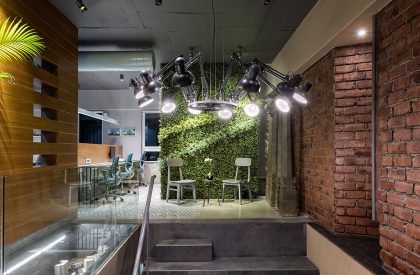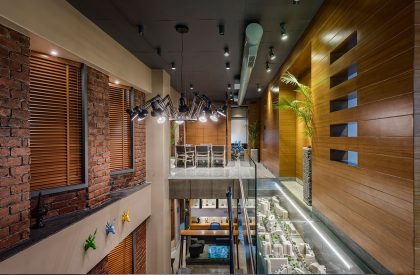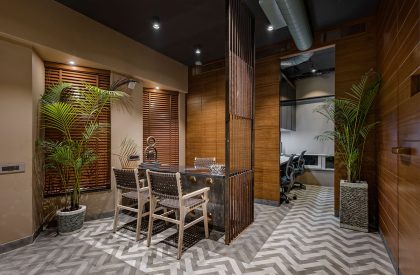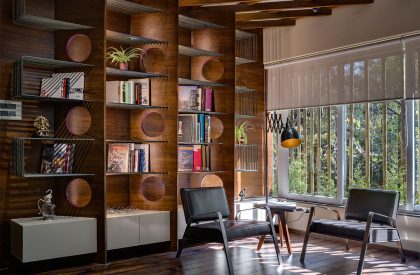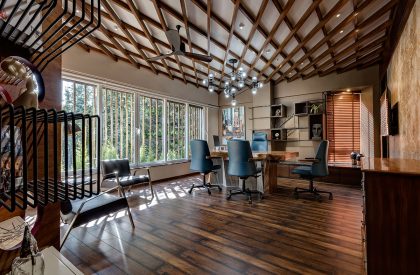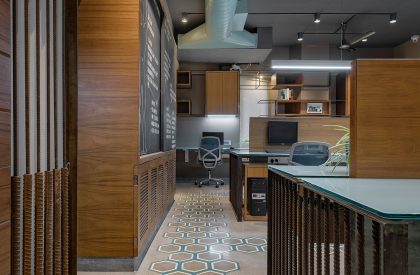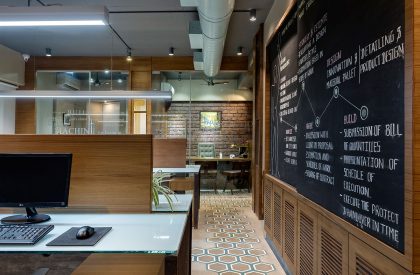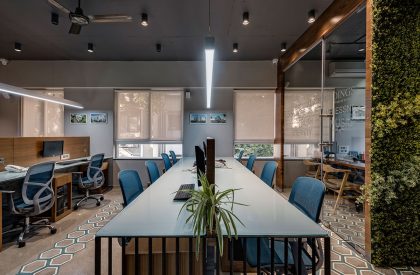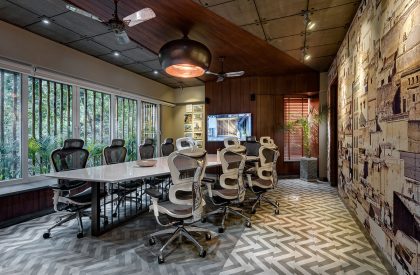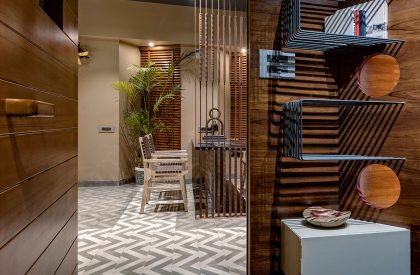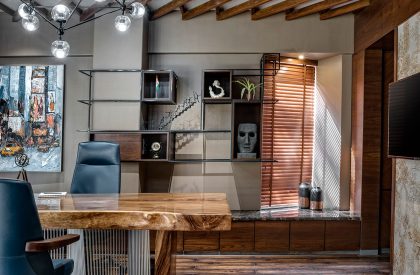Excerpt: ‘Artisans House’ by Sankalp Designers is an interior design project that revolves around the idea of cultivating contemporary office spaces in harmony with nature’s embrace. The project showcases an innovative and timeless design language that blends modern and rustic aesthetics. These spaces foster a blend of formality and informality, cultivating a unique work ethos for designers.
Project Description
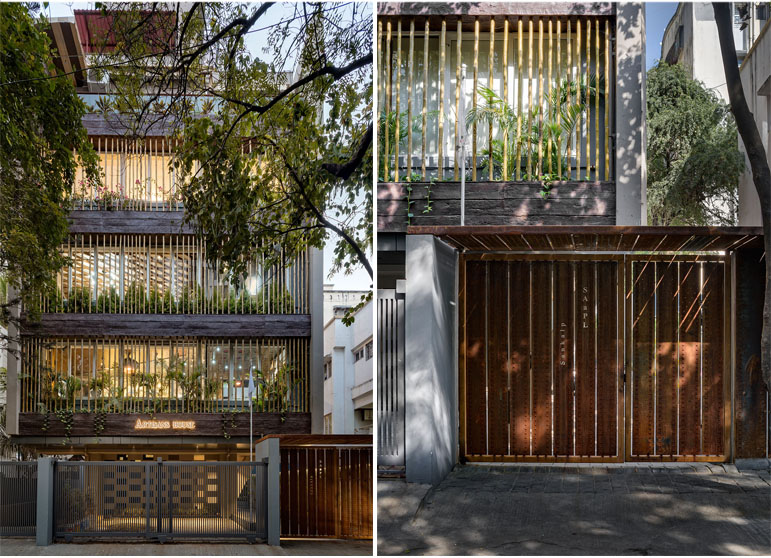
[Text as submitted by architect] This narrative revolves around the development of a four-story architectural structure. The initial three floors were designated for the firm’s architectural offices’ interiors, while the top floor was designated as a studio apartment. Prior to initiating the design process, the designers sought inspiration from foundational elements, akin to revisiting roots, which ultimately metamorphosed into a captivating work of art.

In a similar vein, the proximity to nature kindled a rustic sensibility, accentuating an inclination towards the organic. The rustic theme is characterized by its embrace of nature’s essence, showcasing weathered, artisanal, and timeworn attributes, all fashioned from natural materials or adorned in earthy tones. The central idea revolved around cultivating contemporary office spaces in harmony with nature’s embrace.
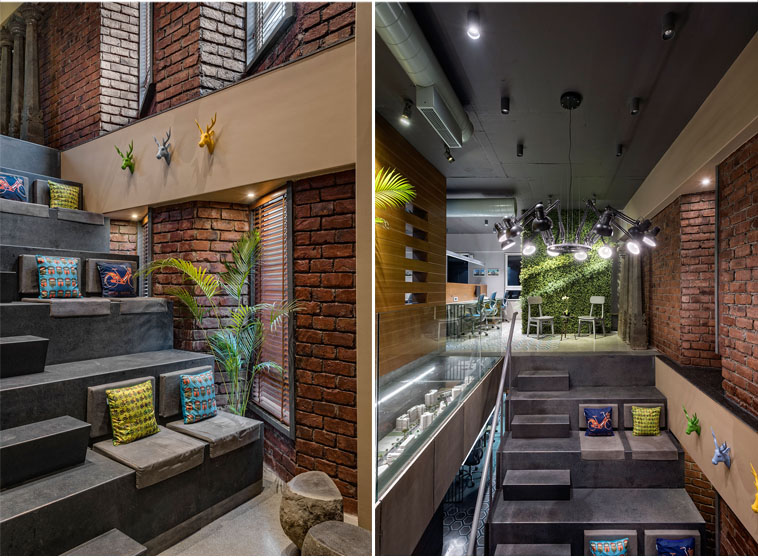


The outcome of this project showcases an innovative and timeless design language that blends modern and rustic aesthetics. The interiors not only serve as a demonstration of a captivating workspace but also as a canvas for stimulating creativity. These spaces foster a blend of formality and informality, cultivating a unique work ethos for designers. The layout is crafted with sensitivity to the local climate, aiming for energy efficiency and a diminished carbon footprint.


The workspace embodies an “Open Door Policy,” promoting transparency and interaction by establishing open and inviting spaces. The arrangement unfolds sequentially, akin to an engrossing film that sustains the viewer’s curiosity.


Given the close connection to the construction industry, the interiors mirror the same language, employing elements such as reclaimed construction steel, bricks, timber, concrete, in-situ flooring, and bamboo to complement the design narrative. These materials are harnessed in a manner that preserves their innate textures, as exemplified by the innovative utilization of construction steel for table supports.


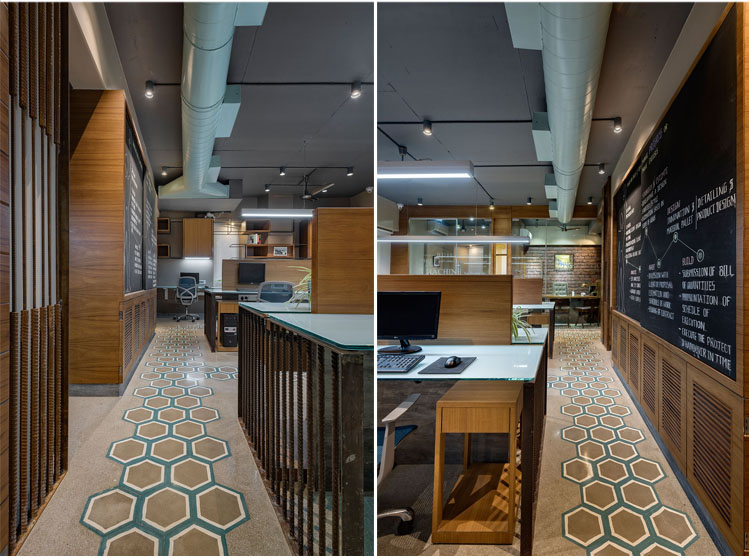
The focal point of the research pertains to interior space planning. Researchers concentrated on cultivating an eco-friendly microclimate, optimizing infrastructure usage, and conceiving a timeless design ethos. To achieve these objectives, the spaces were organized based on climatic considerations, functionality, and a design approach harmonious with the site’s context.
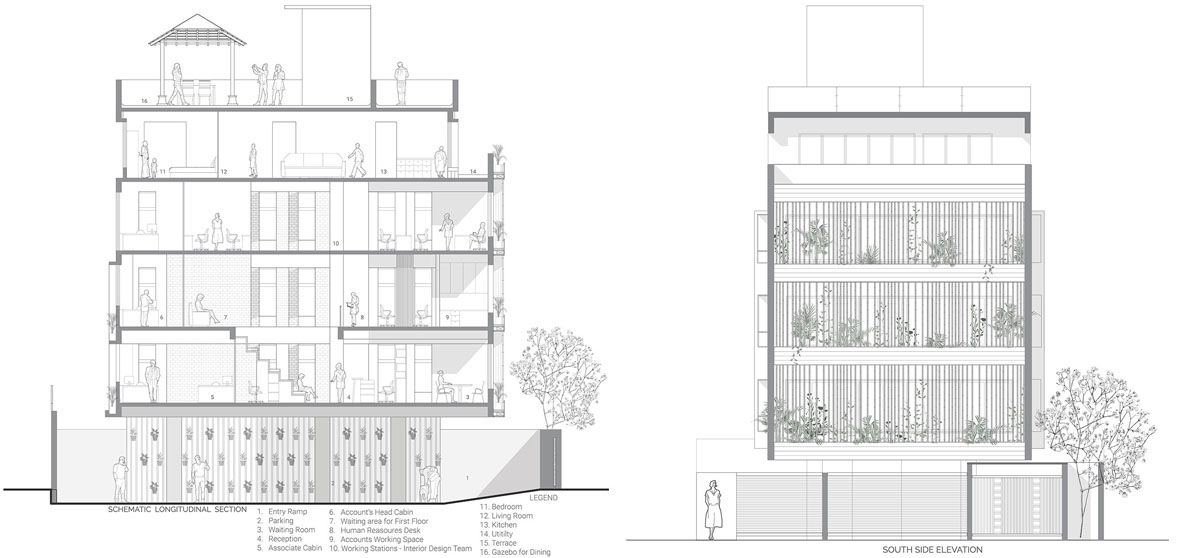


The chosen materials played a pivotal role in realizing these strategies. For instance, the south facade integrates bamboo to curtail heat absorption by 8-10 degrees, while also shaping adaptable spaces that seamlessly coexist with the internal framework. By harmonizing rustic and contemporary styles, a design language that resonates with the site’s ambiance was curated.


This harmony is further accentuated by materials like reclaimed construction steel, bricks, timber, concrete, in-situ flooring, and bamboo, all of which contribute to the building’s rustic aesthetic. Innovative applications have allowed these materials to retain their inherent textures; a prime example being the creative employment of construction steel for table supports. This experimentation culminated in the realization of the desired spatial composition.
