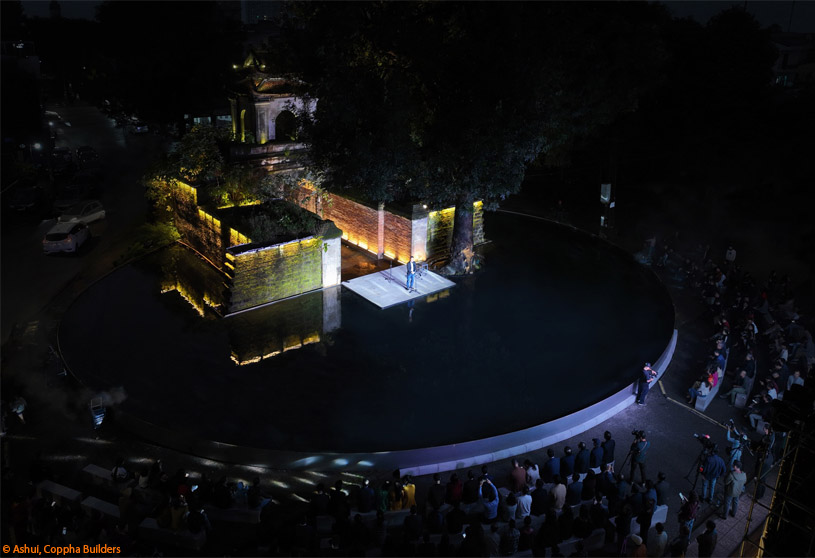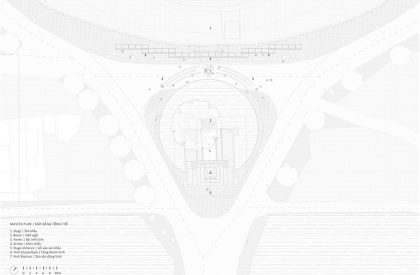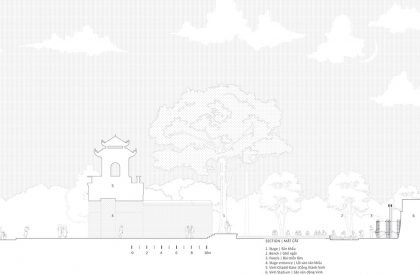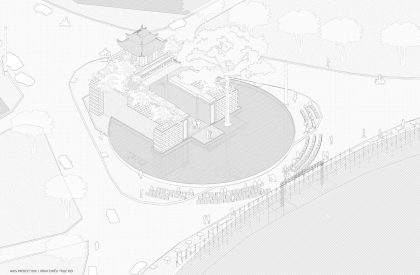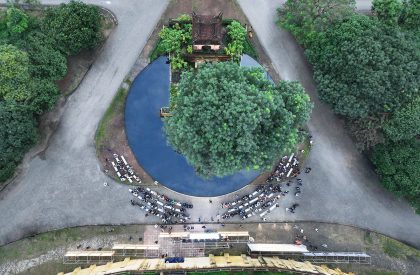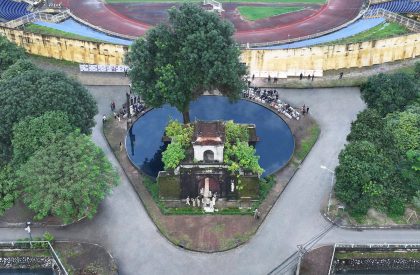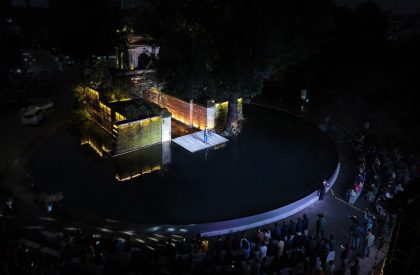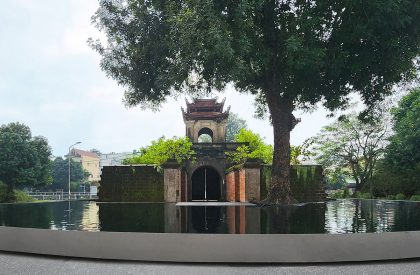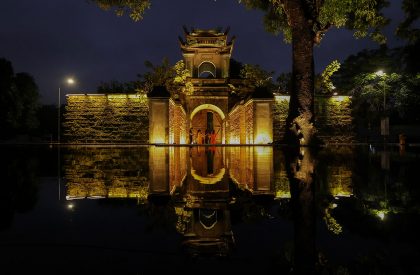Excerpt: Ashui Pavilion 2024 by MIA Design Studio is a project featuring an event space that manifests a connection between ancient and modern architecture. The designers created a 15-metre-radius water feature with circular elements, symbolising the sky and ancient citadel. A rectangular podium stage that resembles the earth casts shadows on the water and creates a poetic and beautiful image.
Project Description

[Text as submitted by architect] Vinh Ancient Citadel, a nationally significant historical and cultural site, stands as an emblem of Vinh city and Nghe An province. The Ashui Awards ceremony is an annual event honoring outstanding architectural works in Vietnam. The design of the award stage aims to harmonize with the historical essence of the ancient citadel while creating an impressive space befitting the purpose of the event and reflecting reverence for the award categories.

The event space manifests a connection between ancient and modern architecture. The designers’ goal was to blend the timeless beauty of Vinh’s ancient citadel with a distinctive space, ensuring both functional use and serving the activities of the award ceremony.


Adopting the “Building History – Architecture Reflecting Shadows” approach, the designers employ circular elements for a 15m-radius water feature symbolizing the expansive sky, embracing the ancient citadel. The stage, shaped like a rectangular podium, symbolizes the sturdy earth, constructed above to cast shadows onto the water, with the backdrop being the Vinh ancient citadel, creating a beautiful and poetic image.


The stage is divided into two main areas: the stage area and the audience area. The stage area is temporarily installed above the current sidewalk to avoid impacting the existing setting. The audience area features seats made of autoclaved aerated concrete along the water surface, creating an intimate space. Exhibition panels, suspended on scaffolding frames—an integral architectural element—are displayed along the wall of the Vinh stadium opposite the stage, encapsulating the event space. All materials are dismantled for reuse, preserving the integrity of the heritage site.

Architectural forms emerge beneath the audience’s gaze to fully showcase the symbolism of the city gate. The architectural facade of the stage is designed with a modern lighting system, used to illuminate the architectural blocks, casting shadows on the water’s surface during the evening—the time of the event—providing a visually stunning effect for the audience.
