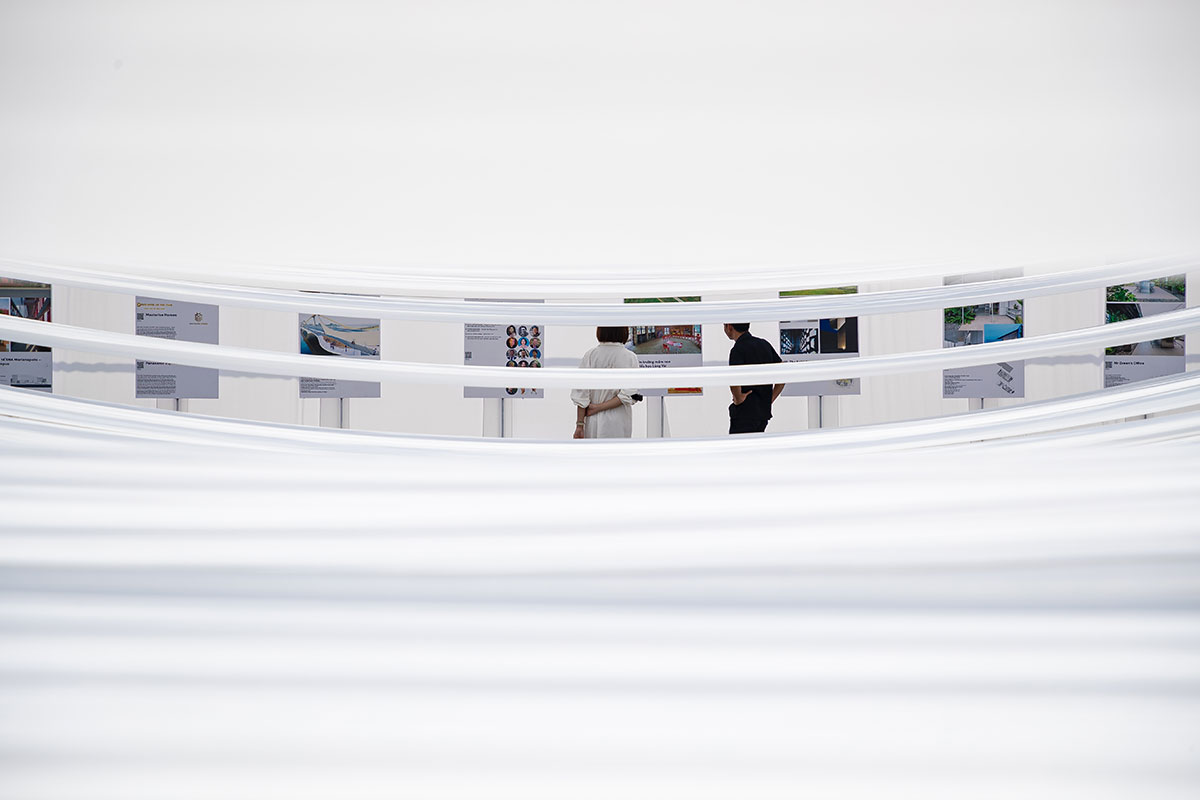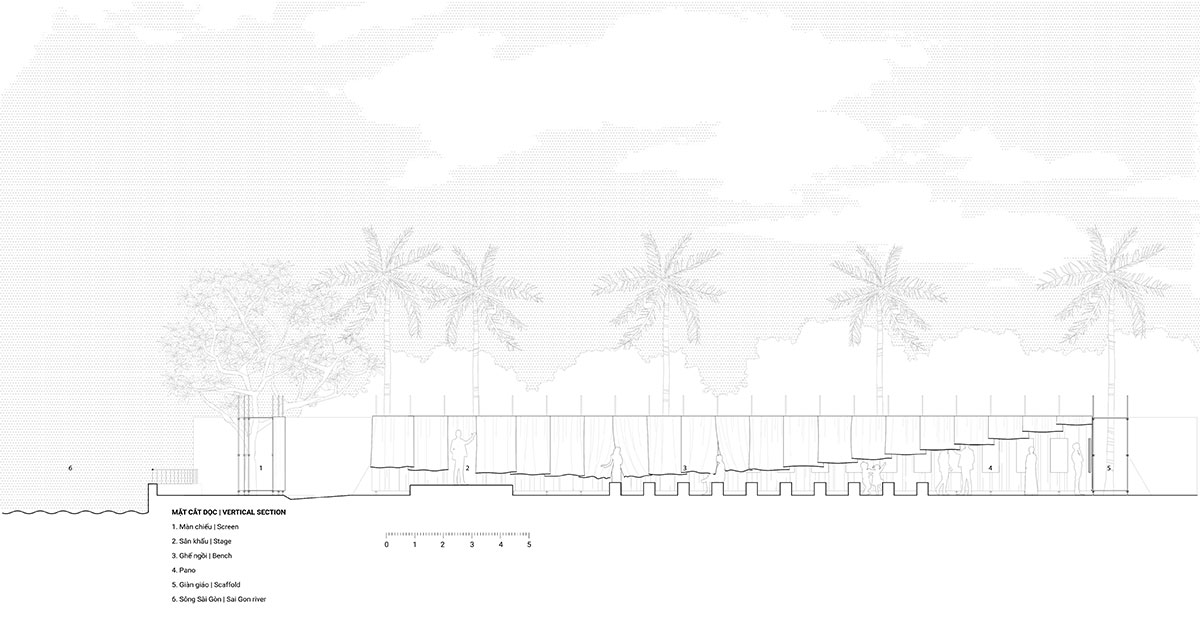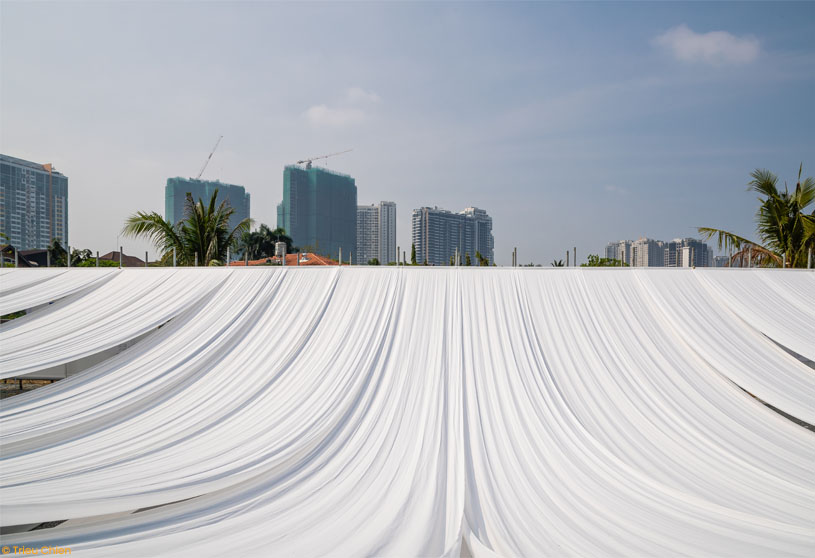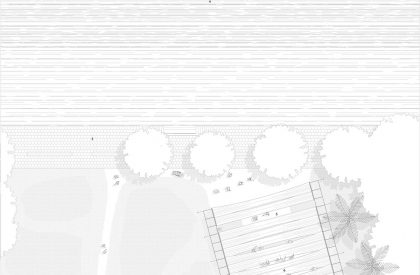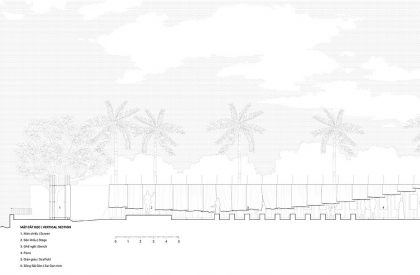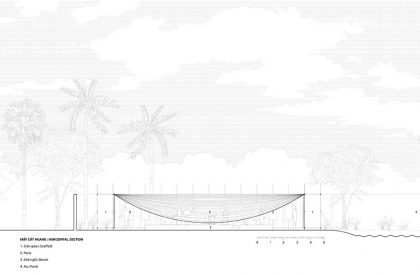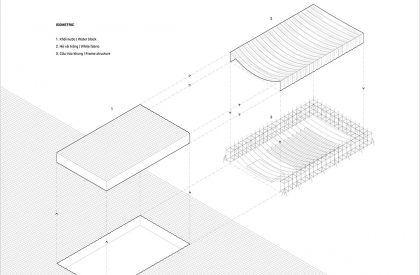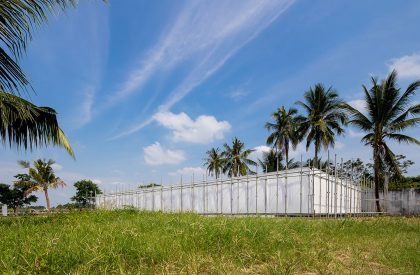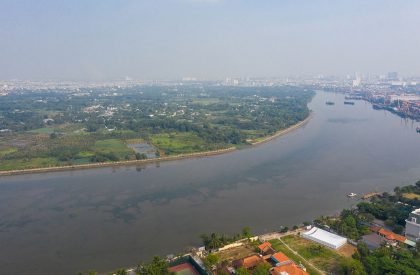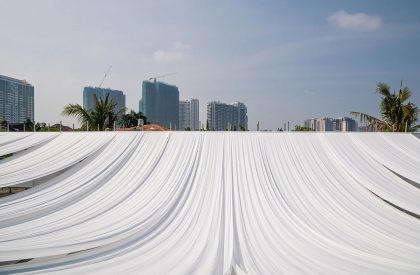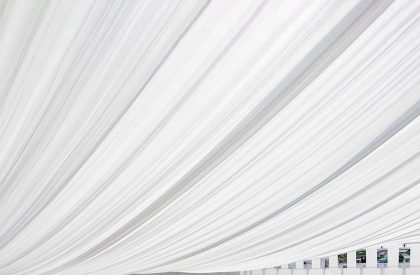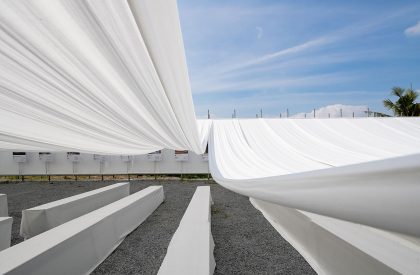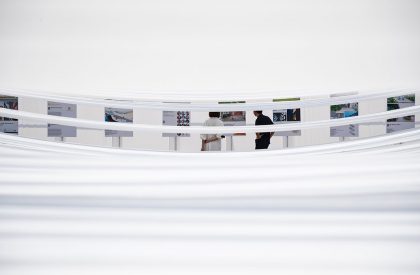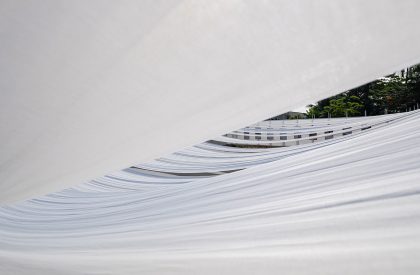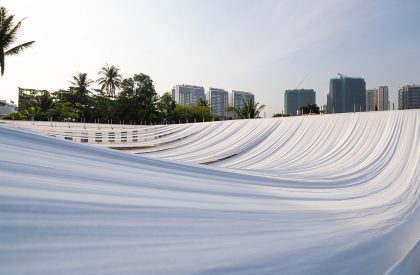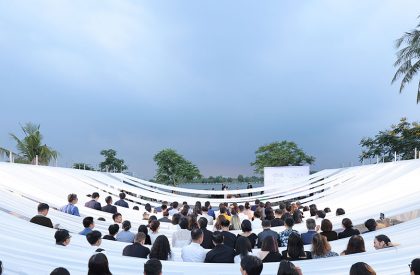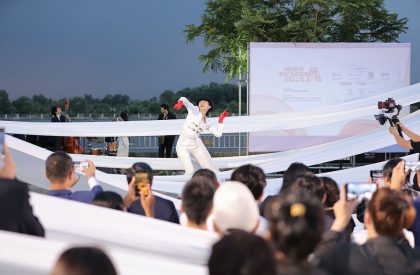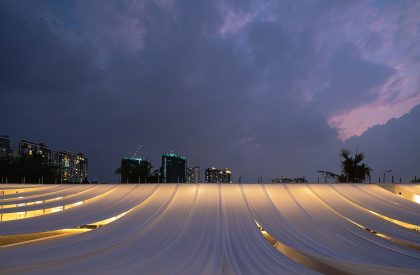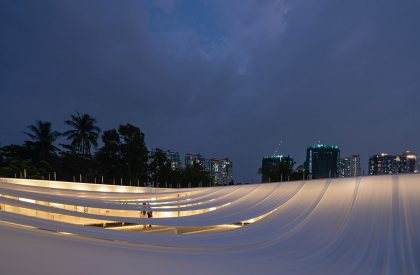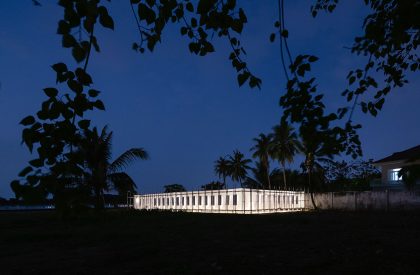Excerpt: Ashui Pavilion, designed by MIA Design Studio, reuses the original size of the fabric combined with borrowed scaffolding frames in the neighboring area. Natural gravity has been used for the creation of a soft curve with the highest point for the exhibition space and gradually decreased for the stage and audience. Ashui Pavilion brings the natural and cultural flow that takes visitors back to childhood with the image of Vietnamese children playing and bathing in the rivers of rural villages.
Project Description
[Text as submitted by architect] The imagery of rivers is deeply intertwined with the history and urban development of Vietnam. The Saigon River is known as one of the largest rivers that bring great spiritual and economic value to the formation of Ho Chi Minh City. Every year, the Ashui Award takes place at a new location, where it is a place of exchange and honor for Vietnamese architects who have made positive contributions to the community.
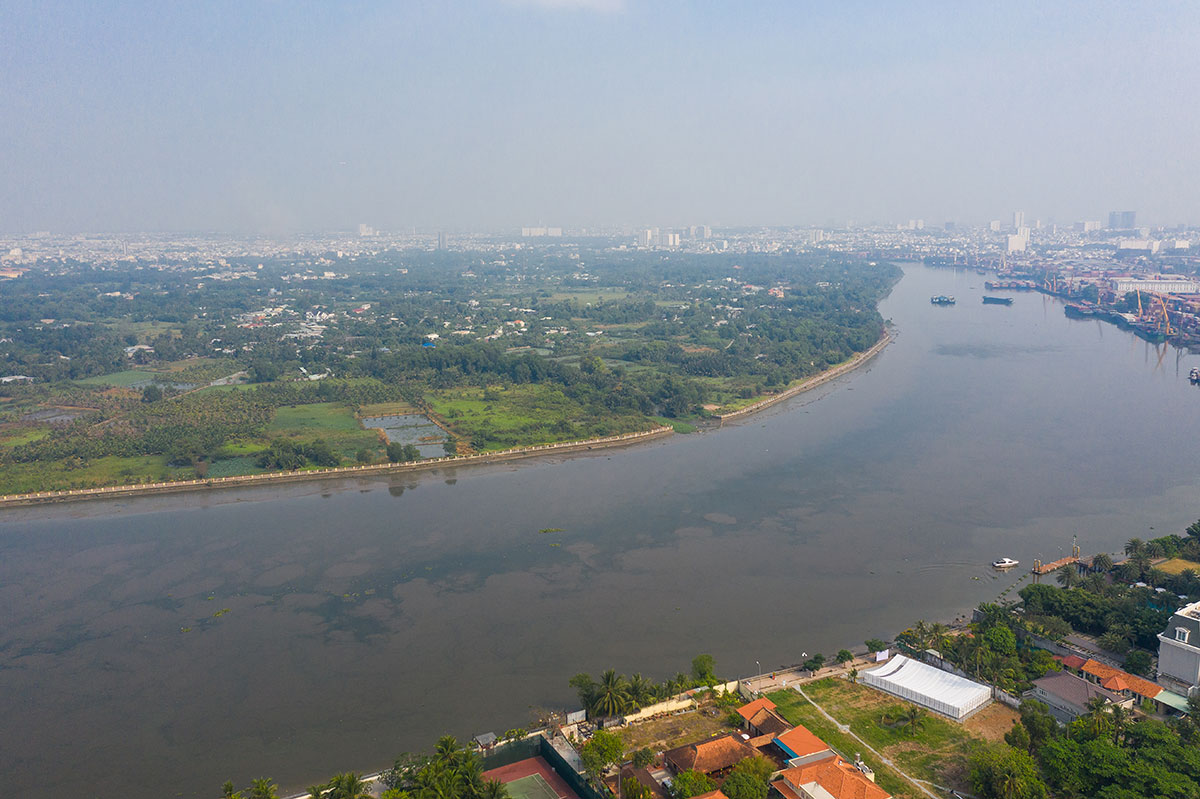
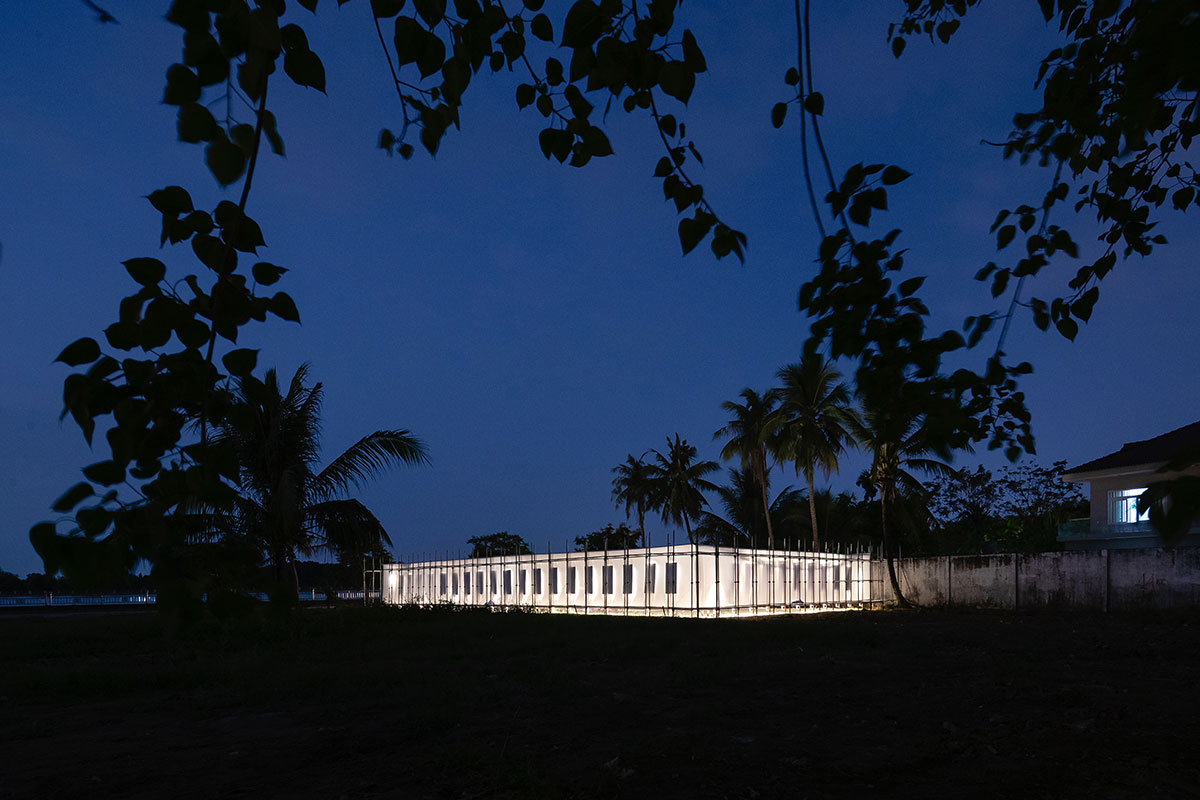
The location chosen is an empty plot of land along the Saigon River and three sides adjacent to the walls of neighboring buildings facing the Thanh Da Peninsula. Based on the data of the land, we propose to create a separate space with the presence of existing urban areas and the desire to enhance the natural flow that already exists but still needs to be executed within a low budget and short time frame.
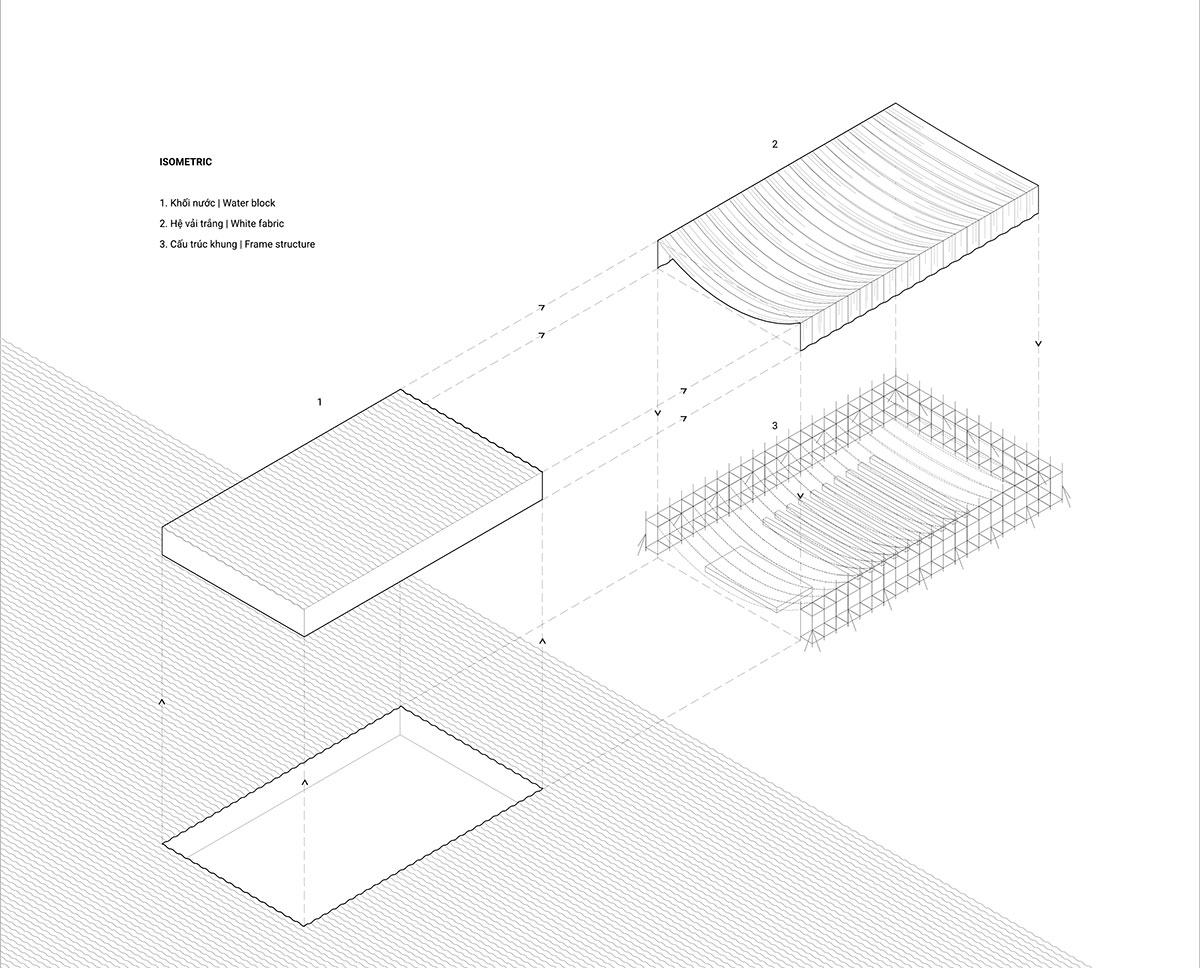
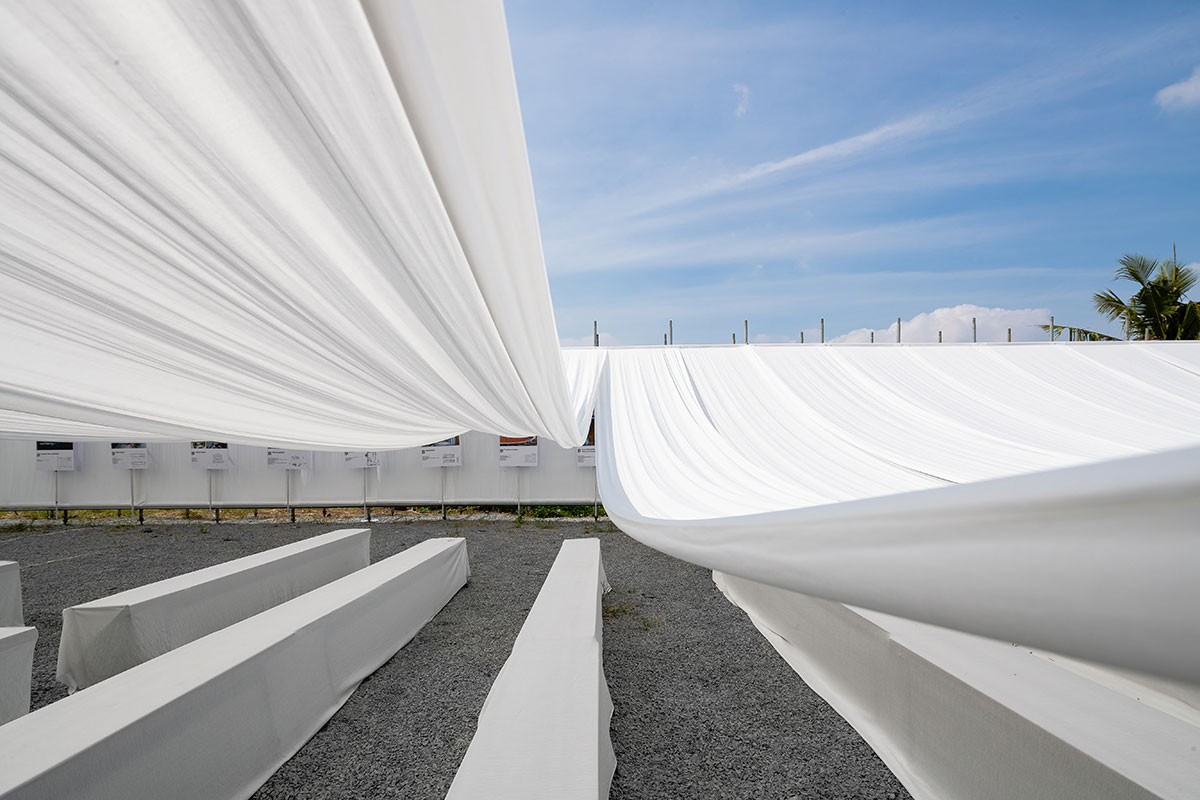
By utilizing the original size of the fabric combined with borrowed scaffolding frames in the neighboring area, natural gravity has created a soft curve with the highest point for the exhibition space and gradually decreased for the stage and audience. Below the white layers of fabric constantly swaying in the wind, creating streaks of light, visitors can immerse themselves in the flow and emerge as they gently lift the fabric to enter a different space.
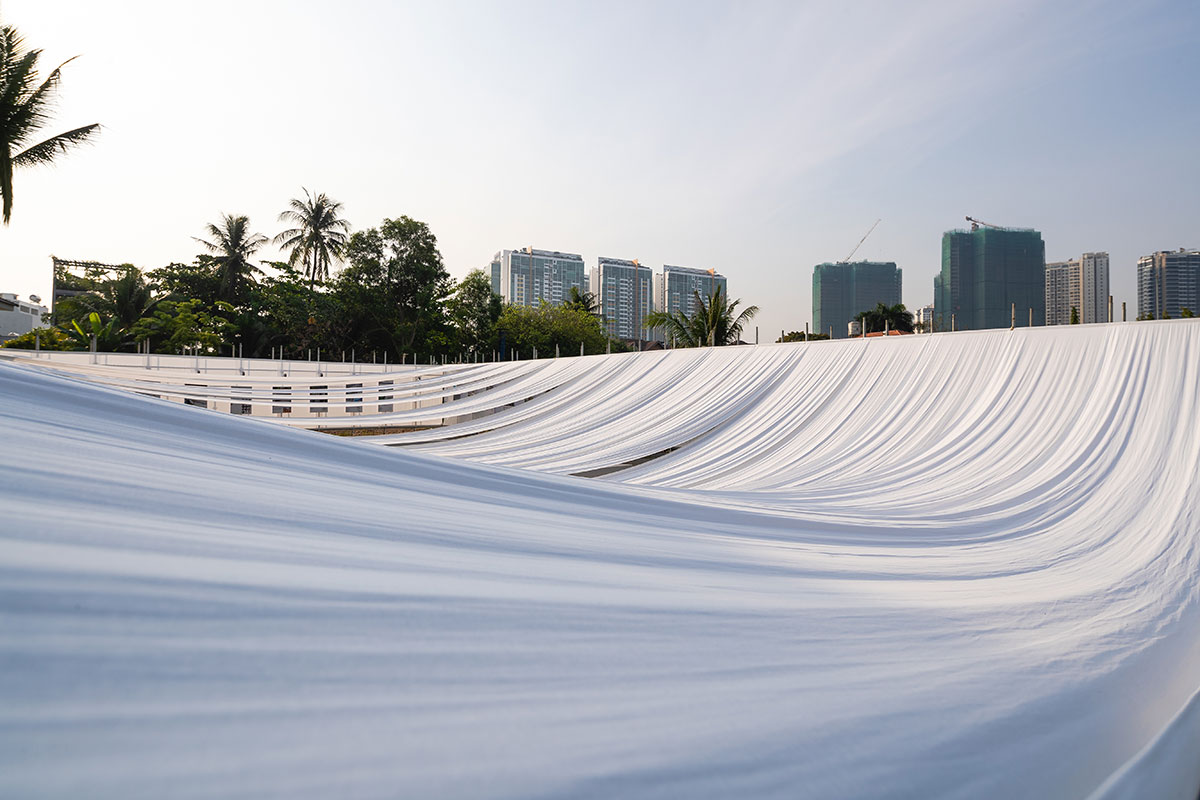
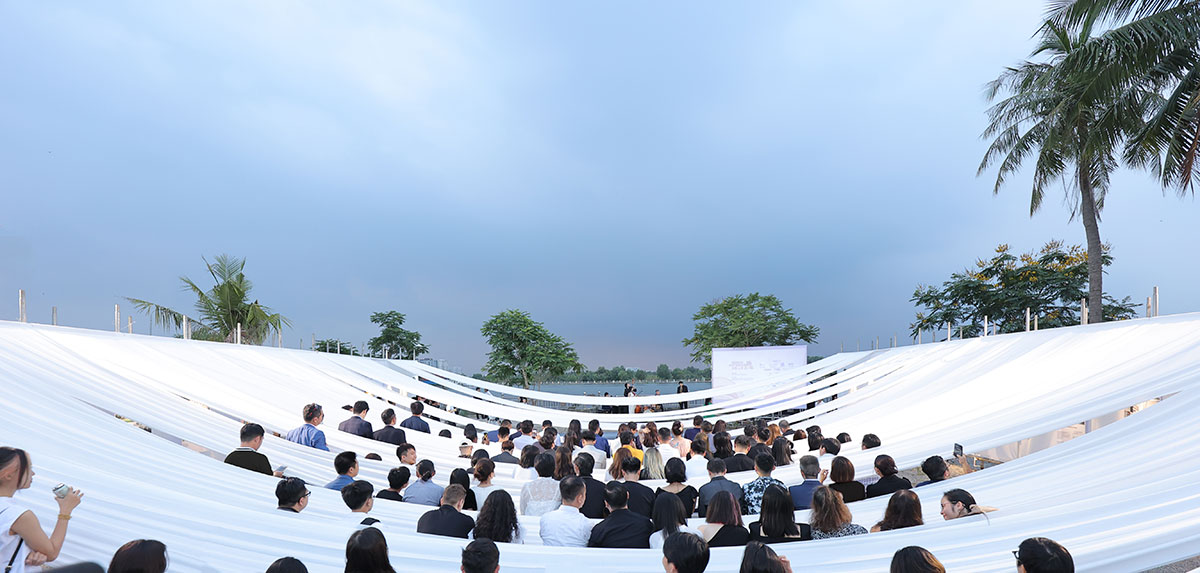
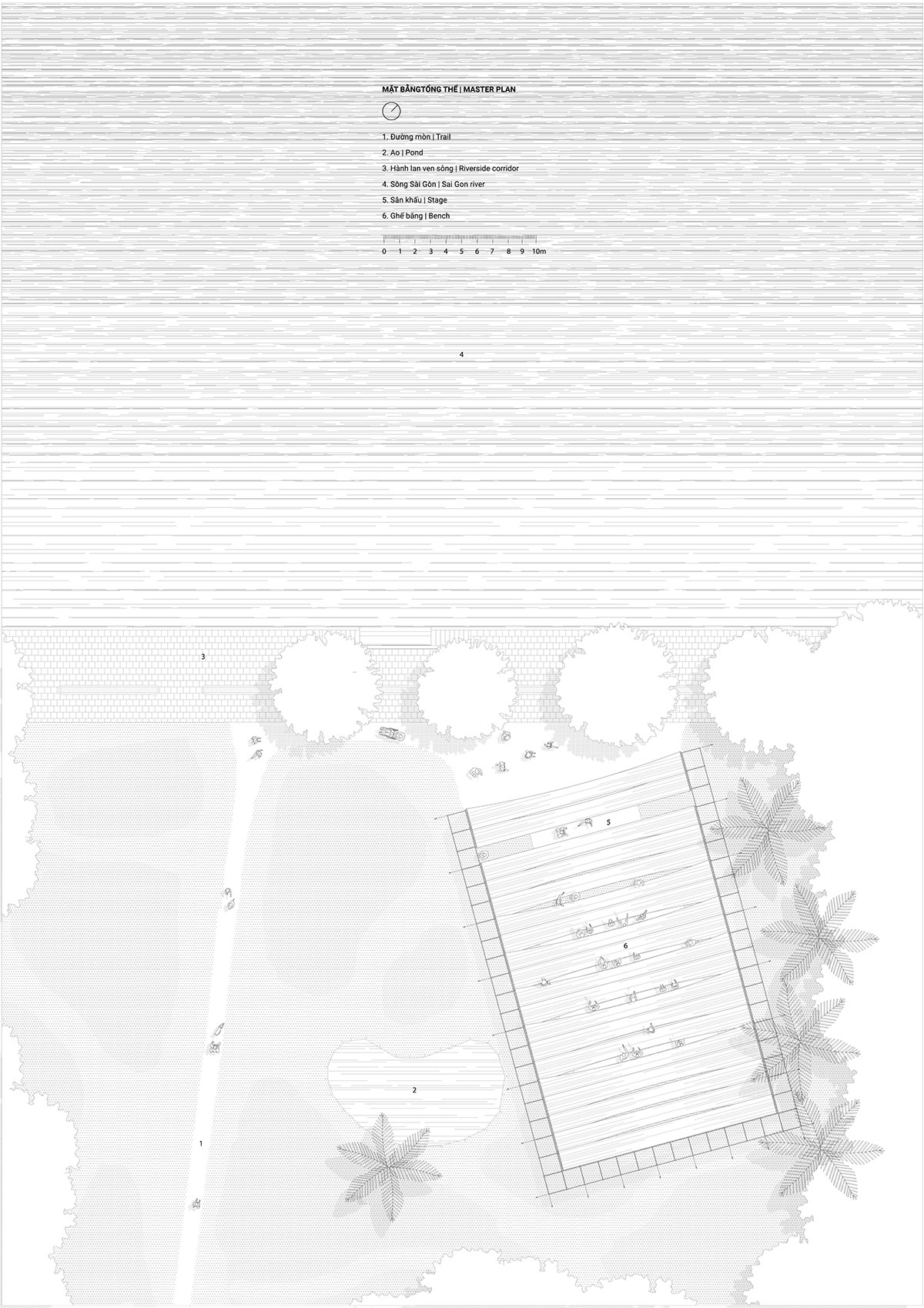
Ashui Pavilion 2023 brings the natural and cultural flow that takes visitors back to childhood with the image of Vietnamese children playing and bathing in the rivers of rural villages.
In just a short period of time, the project has applied on-site construction and assembly solutions, and all materials have been dismantled for reuse for other purposes to return the original integrity of the land.
