Excerpt: AT House by HoangGk Architecture utilizes local materials effectively to enhance the quality of life for its owners. The open spaces, arranged with many trees, utilize natural wind and light, reducing the need for artificial lighting or air conditioning. The peaceful, green spaces provide a respite for clients who need to unwind after a long workday. The house enhances human-nature connections through functional and aesthetic design.
Project Description
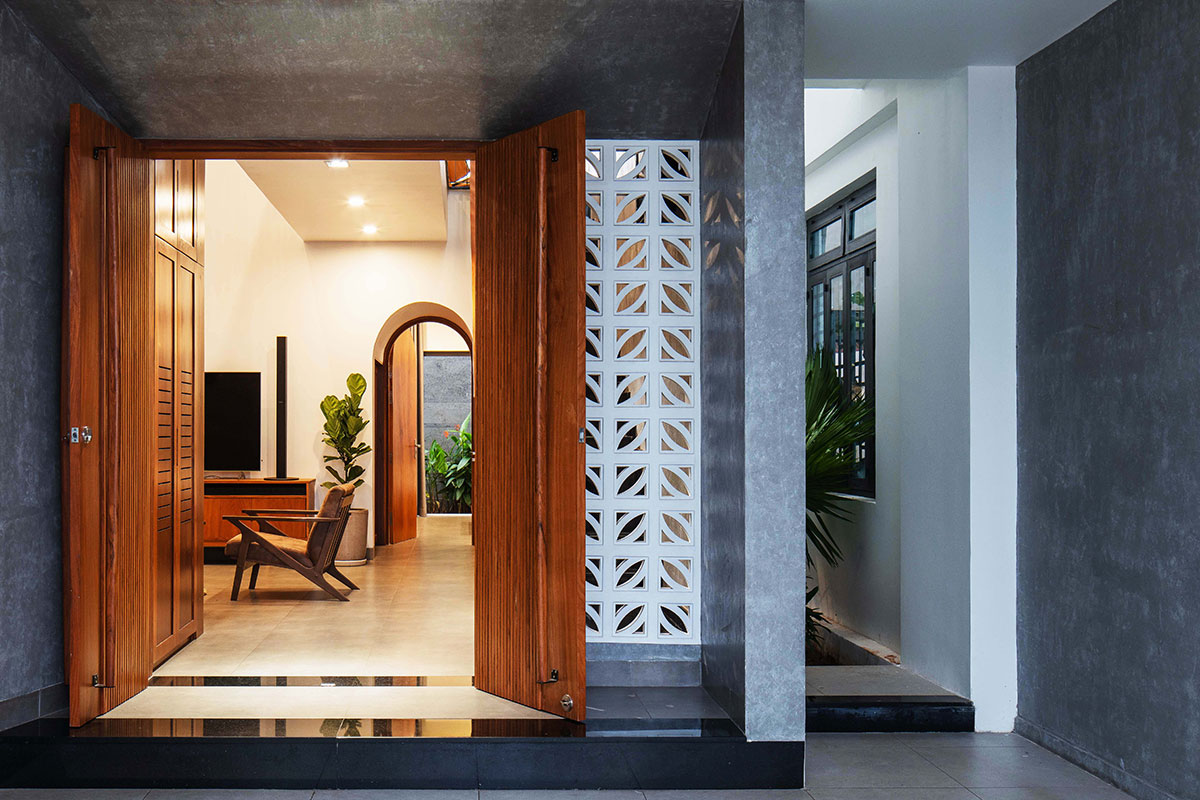
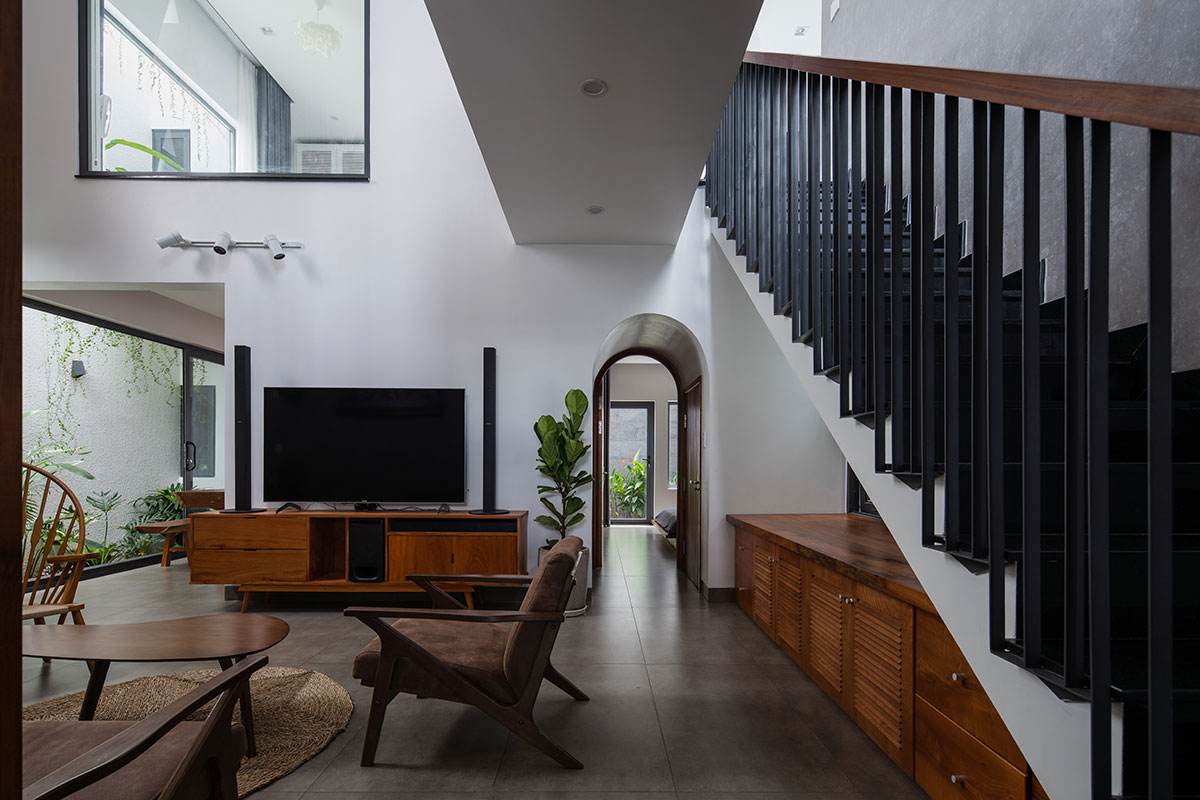
[Text as submitted by architect] AT House is located in a densely populated area in Dong Nai Province. The house is designed for a young Catholic couple with their future children. The clients are nature lovers, so one of their fundamental requirements was to create a living space with a lot of light, wind, and trees and to connect with nature to the maximum. They wanted to sleep in a room where they can see lots of green when they wake up each morning. Moreover, the wife wanted her bedroom to be white because she wanted her private atmosphere to be unique. From all these preferences, the designers proposed to them a concept that was suitable for them.
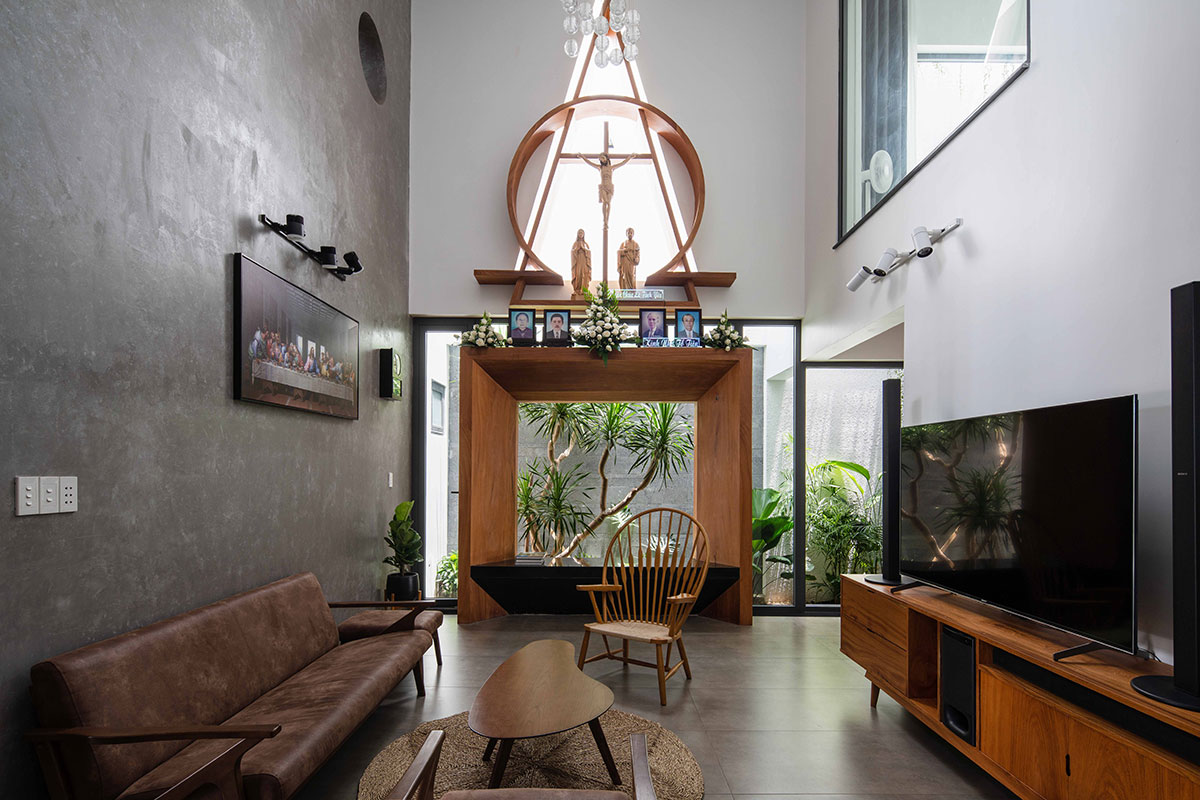
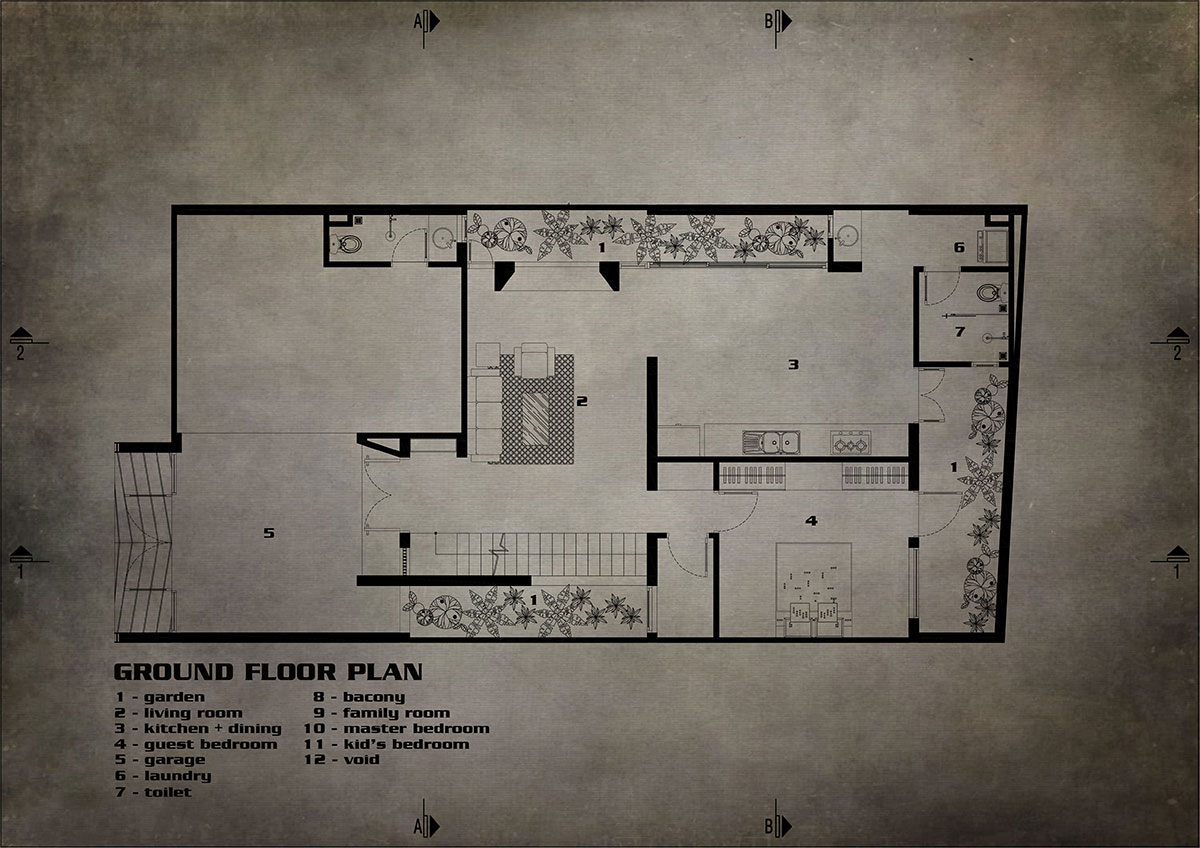
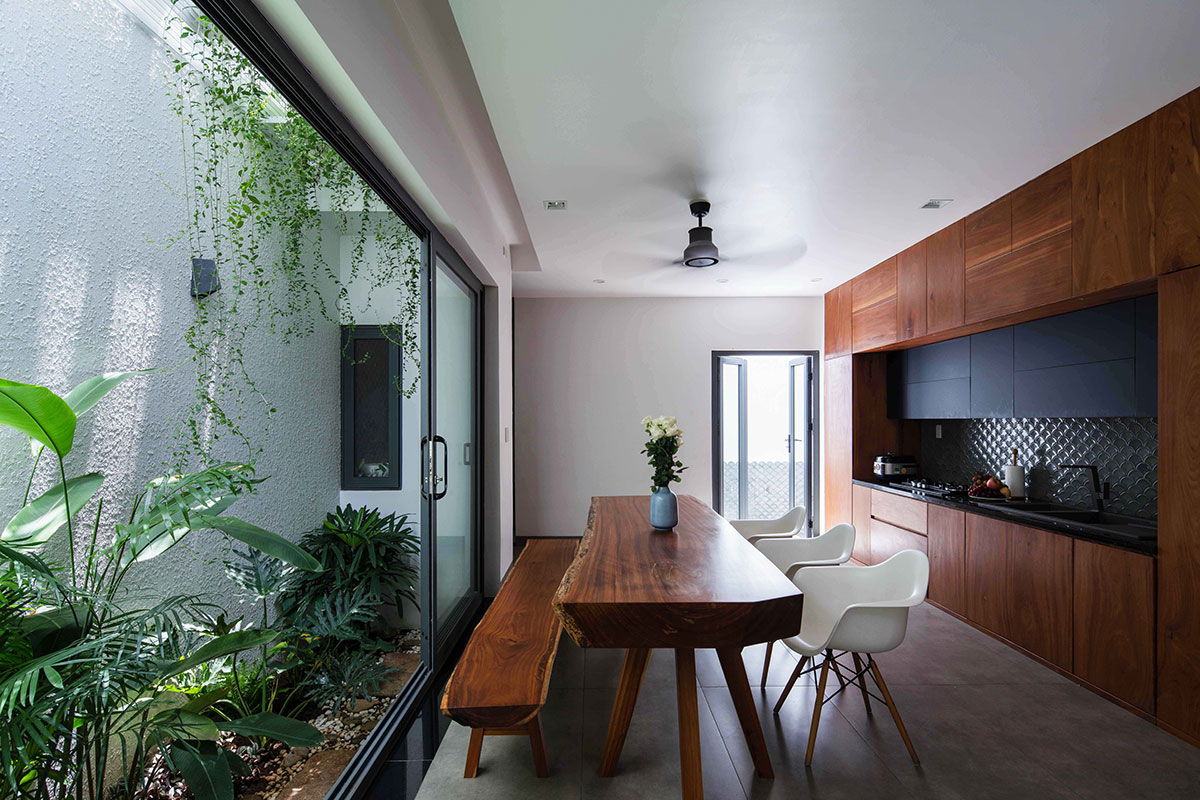
The house, using local materials but effectively and with suitable methods in order to bring out the best quality of life for the owners, is also designed in open spaces, arranged with many trees in such a way that it makes use of natural wind and light, so it does not need artificial lighting during the day or air conditioning at night. The house makes the most of green, peaceful spaces for clients who can leave all their tiredness behind after a long working day.
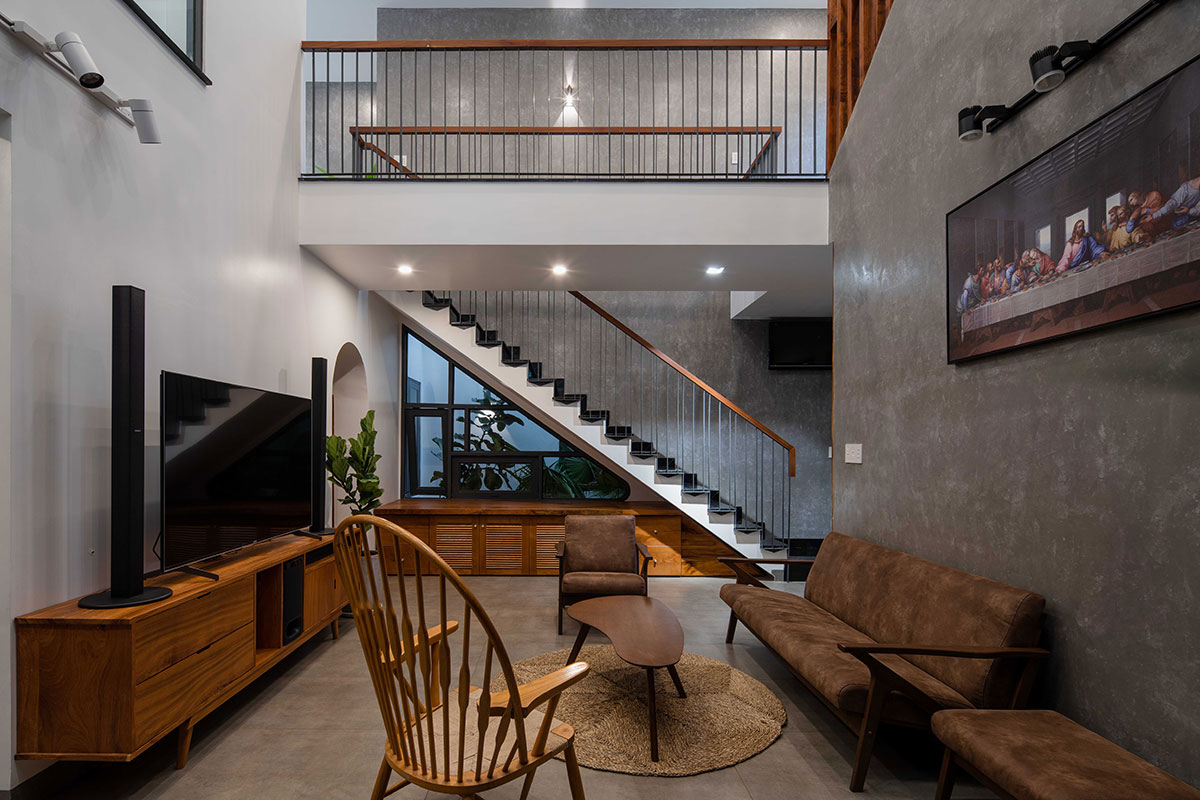
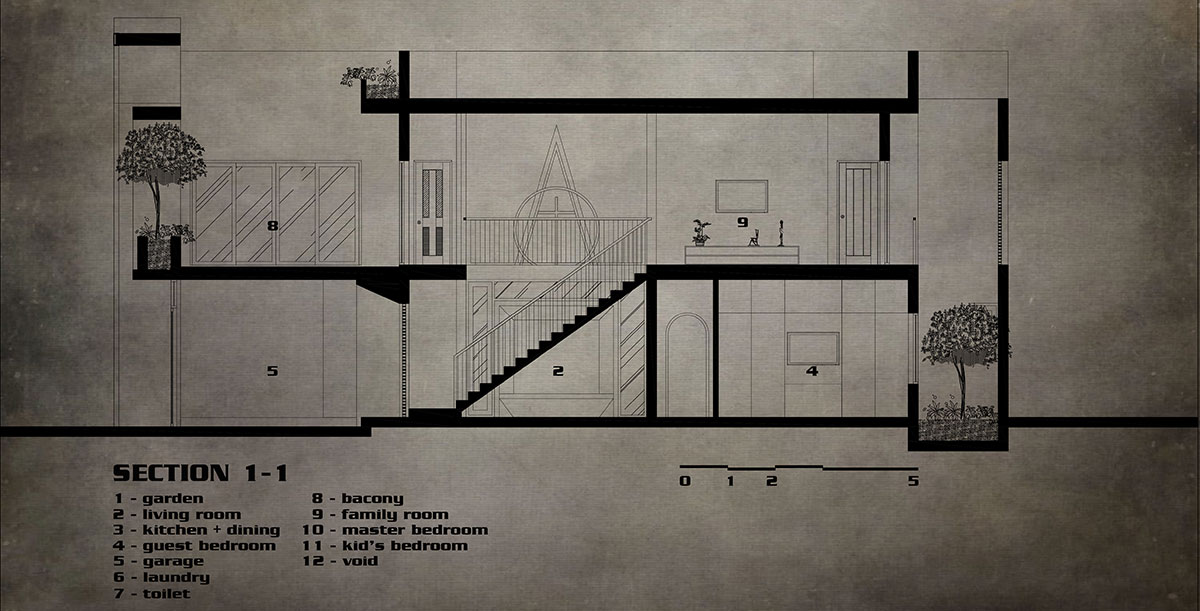
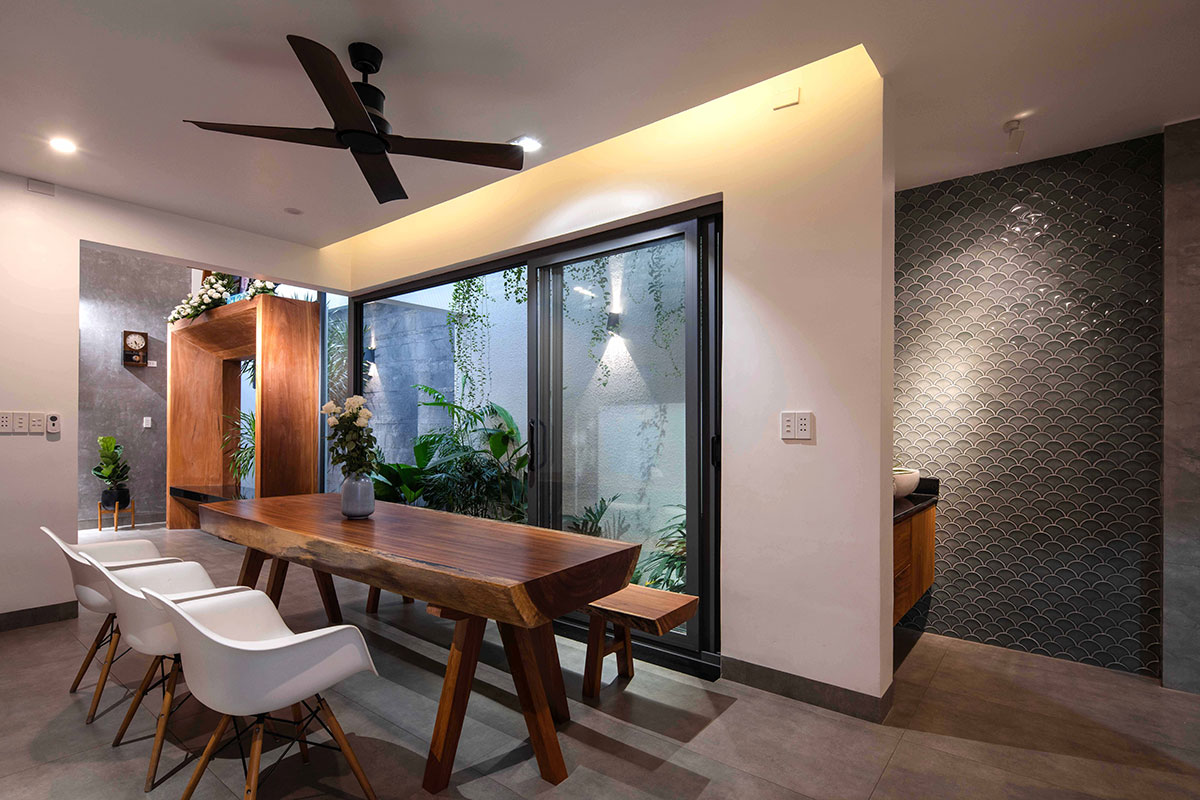
The ground floor is the main living space of the family including the living room, bed room, kitchen and dining room. These areas are surrounded with small gardens which allow the house breathing and ventilating throughout the house, in addition to allowing natural light into all rooms.
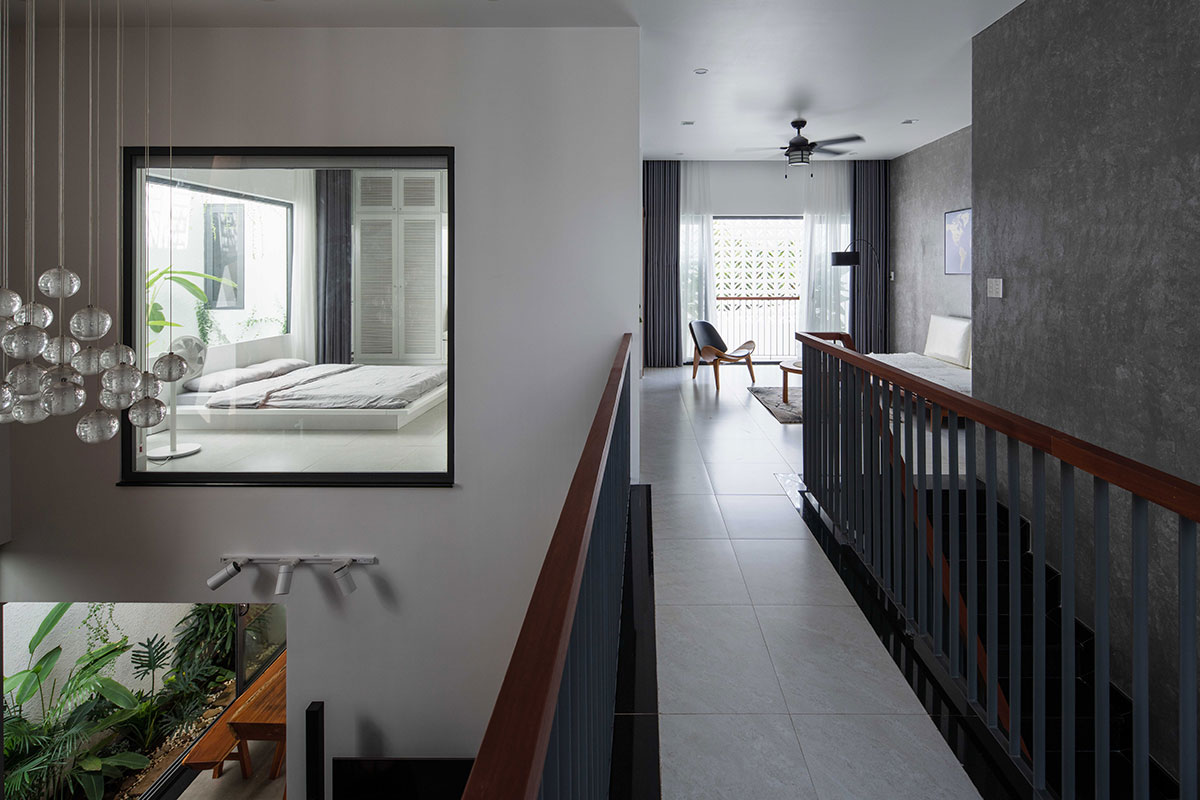
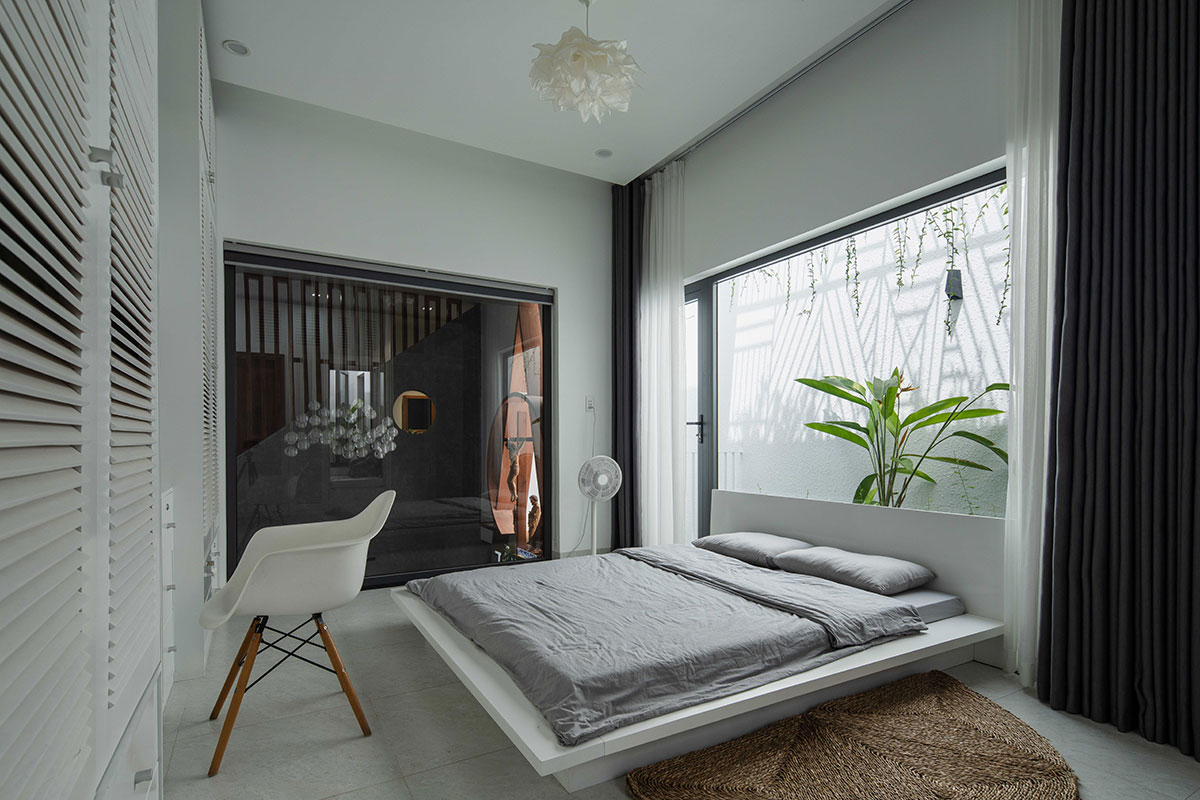
The second floor is where the bed room and the family room are, together with a big vent has been created in the middle bringing better connectivity between spaces. Moreover, the bedroom and the family room are designed with floor voids and small courtyards, so one can watch the sky relaxingly and catch the natural wind every day.
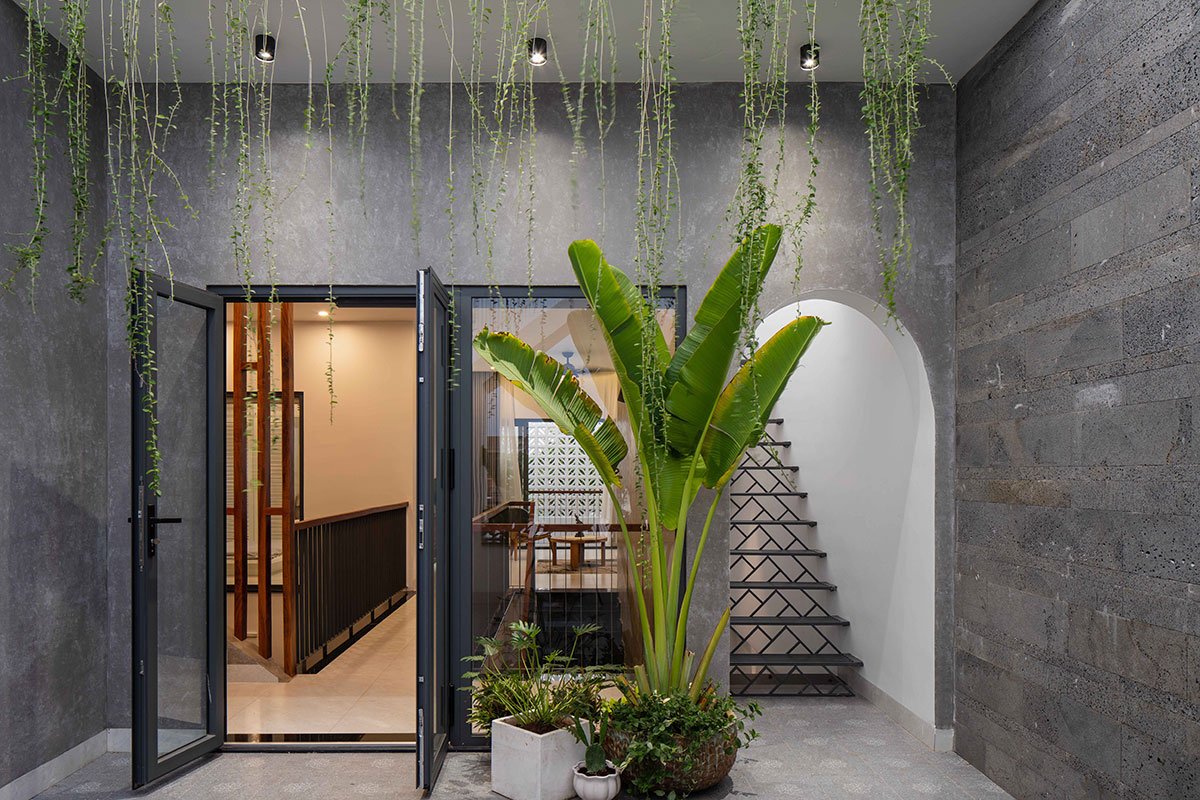
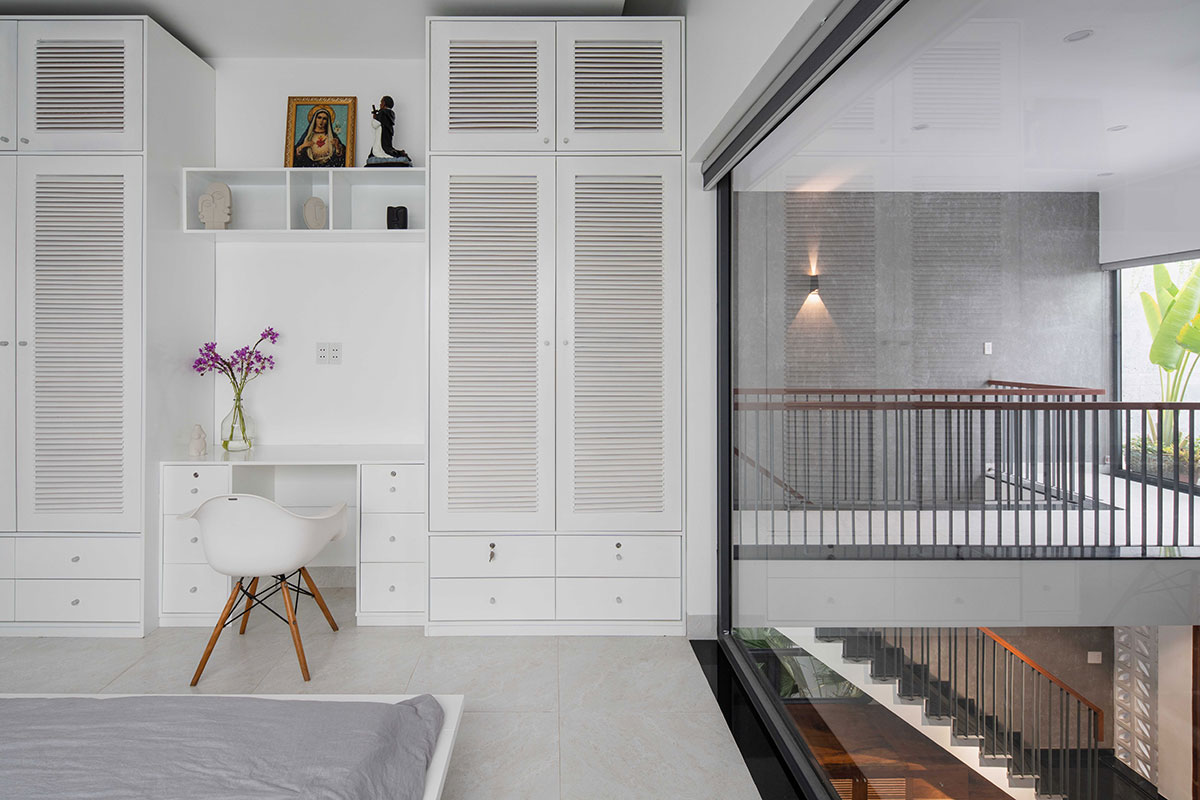
The house is not only functional and aesthetic, but most importantly, the house is designed to increase the connection between people and nature through living space with architectural solutions to create better living conditions for people while urbanization has a bad impact on the life environment.
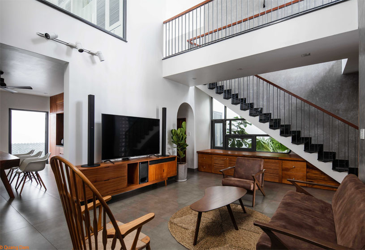
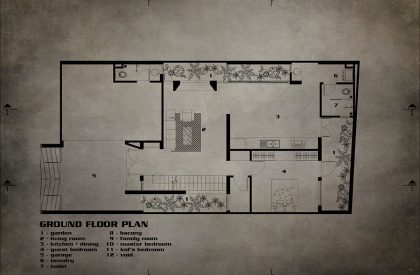
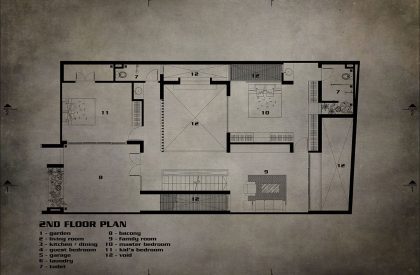
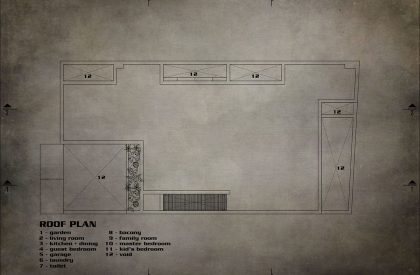
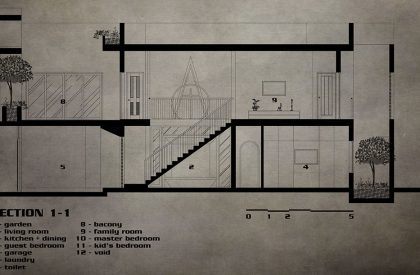
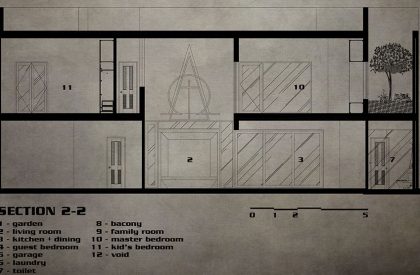
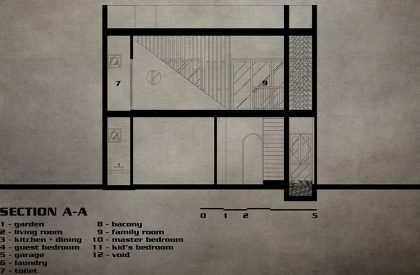
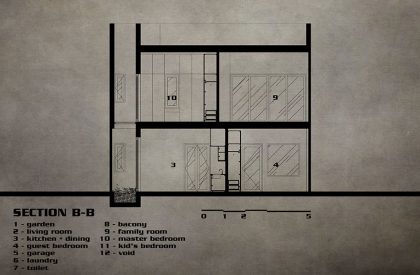
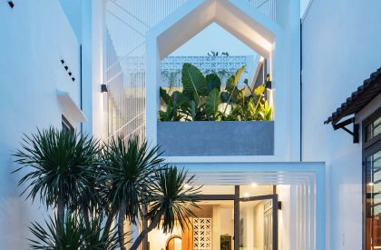
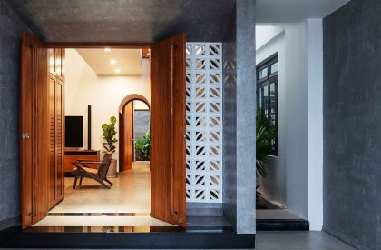
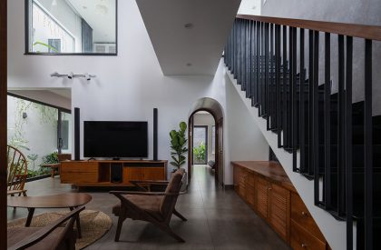
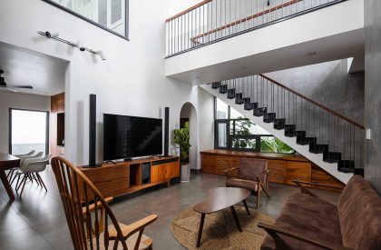
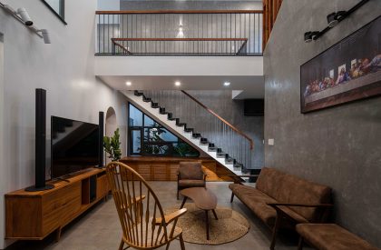
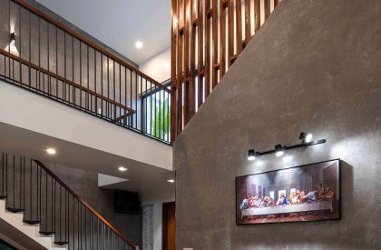
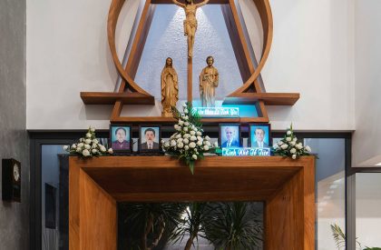
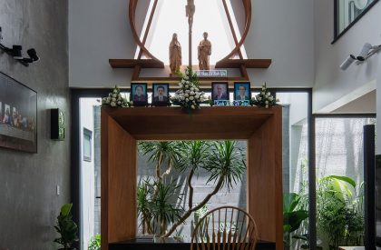
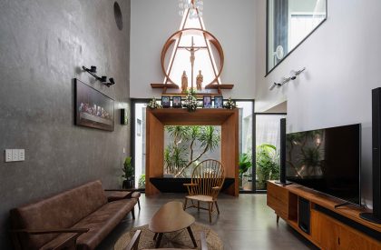
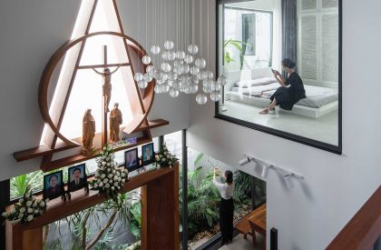
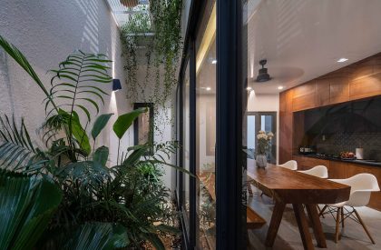
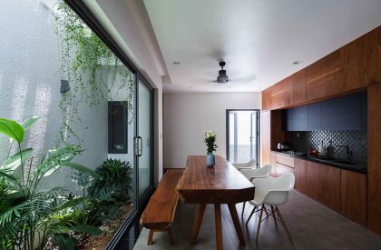
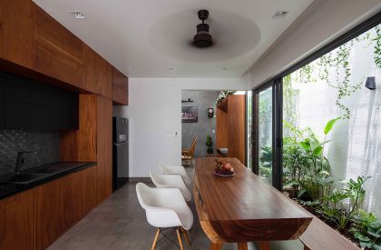
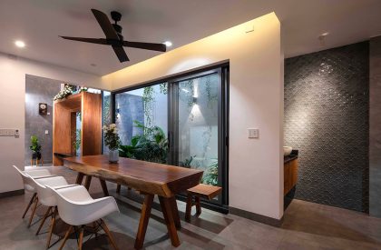
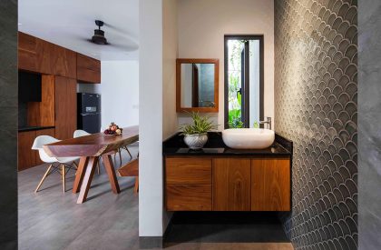
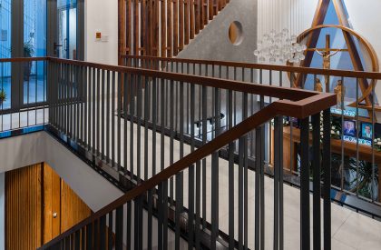
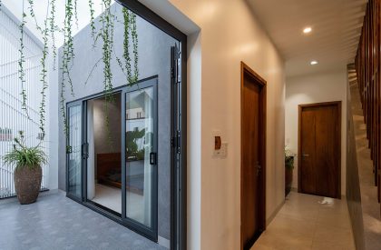
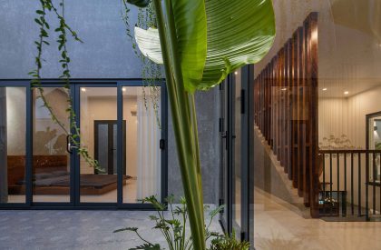
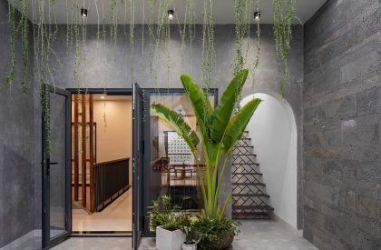
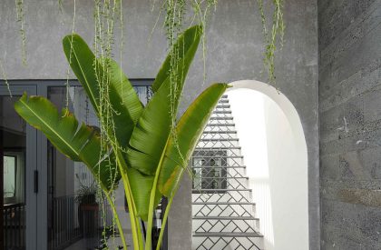
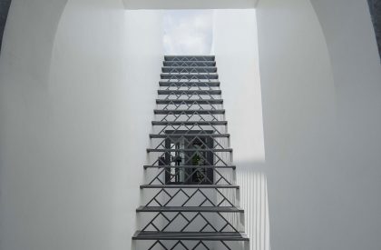
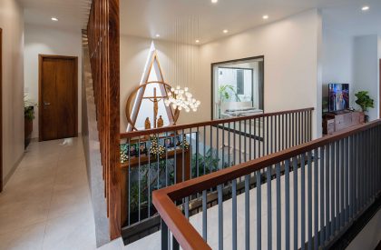
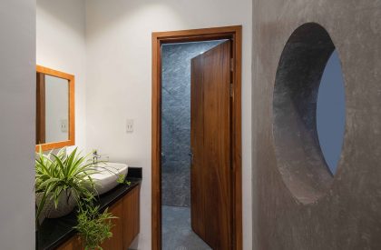
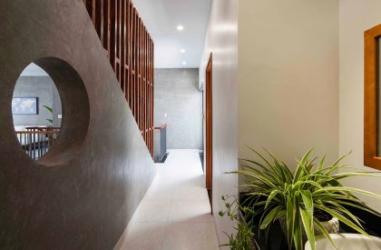
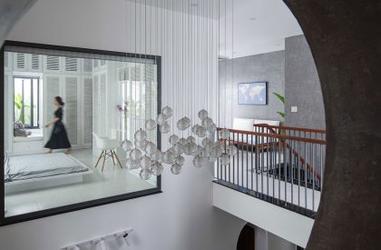
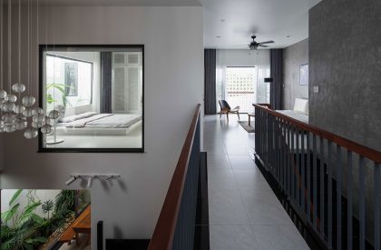
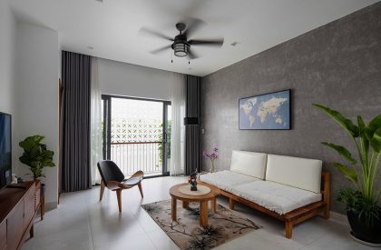
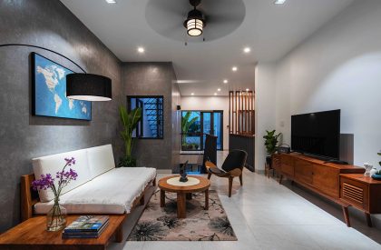
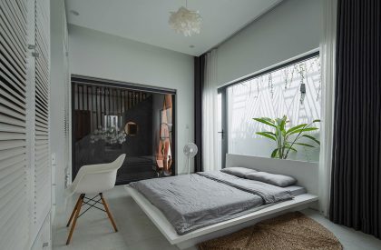
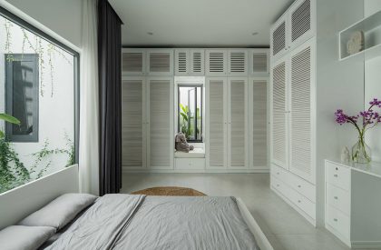
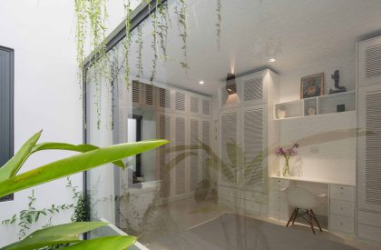
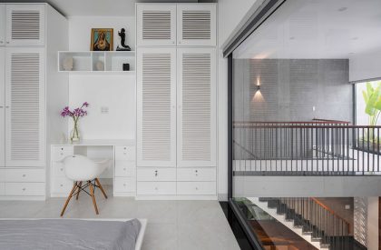
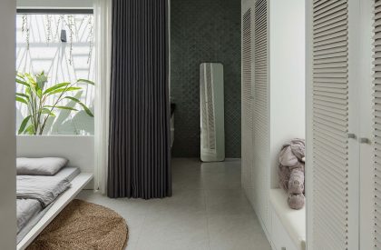
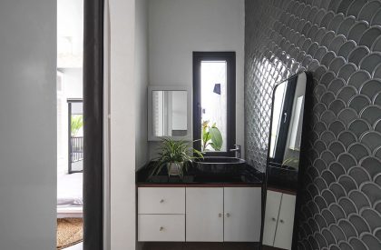
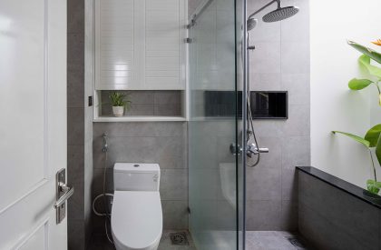
What colour theme is used here