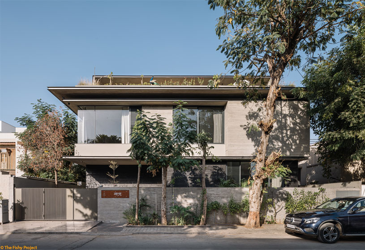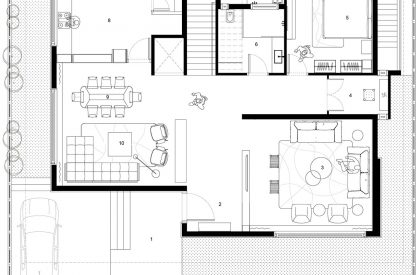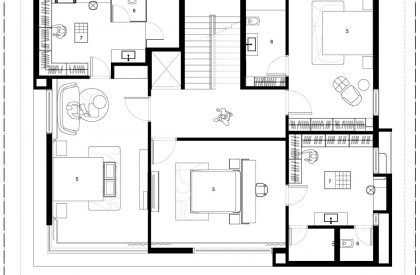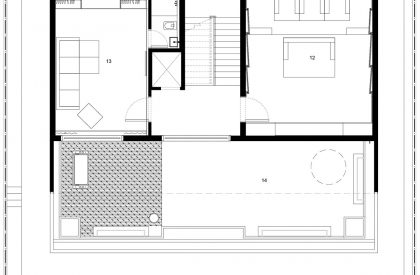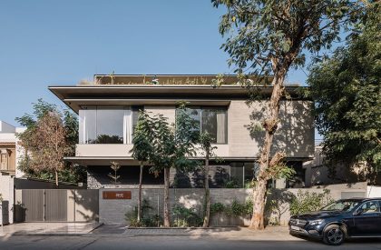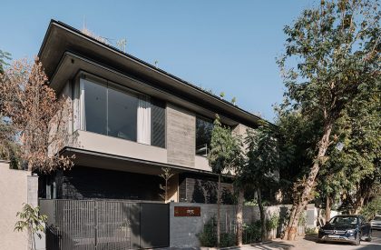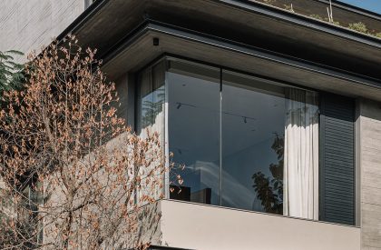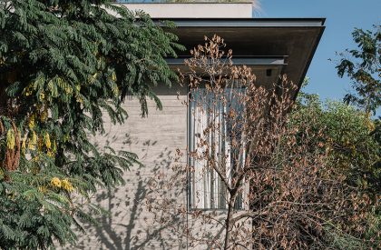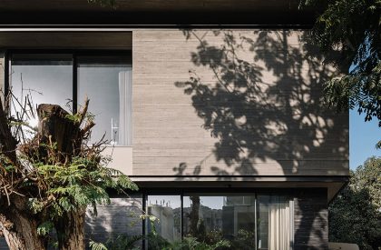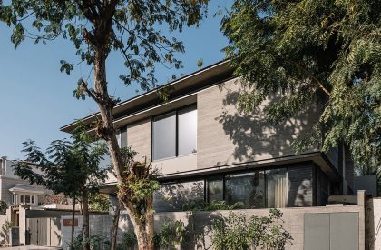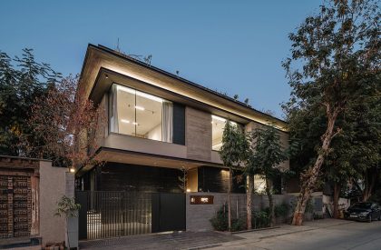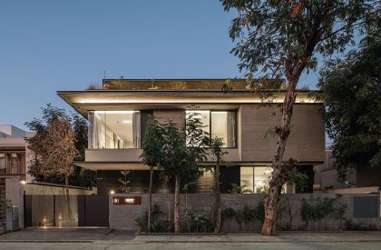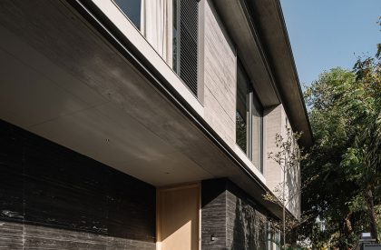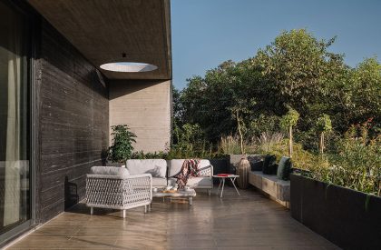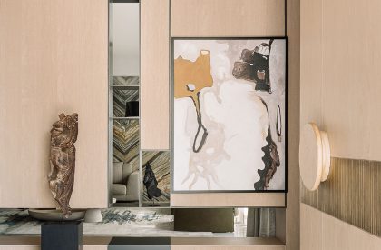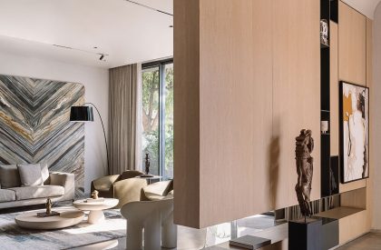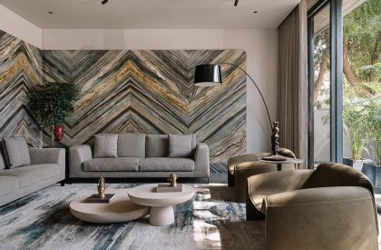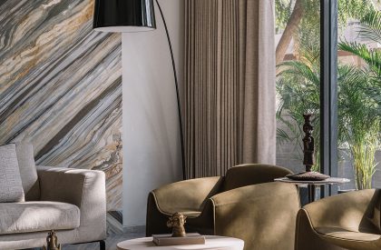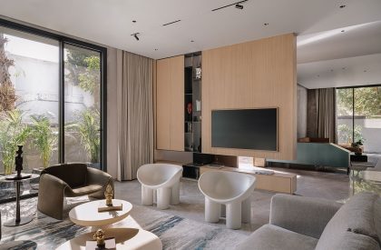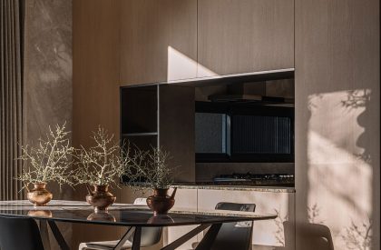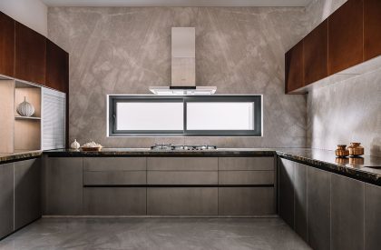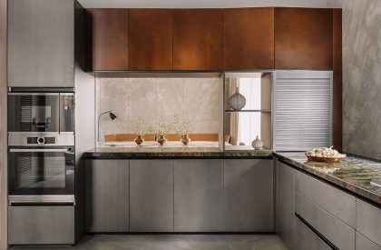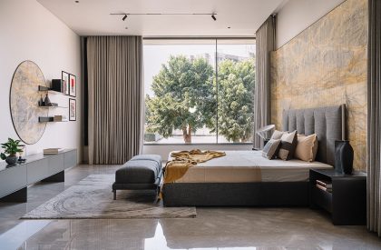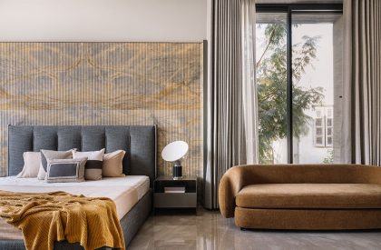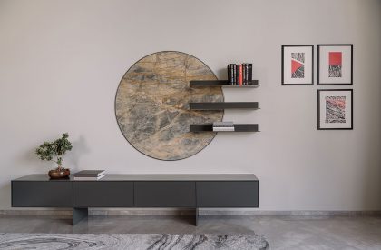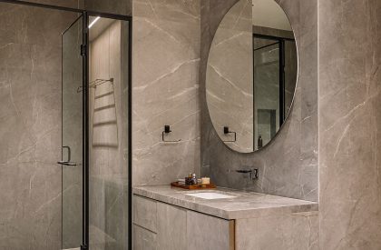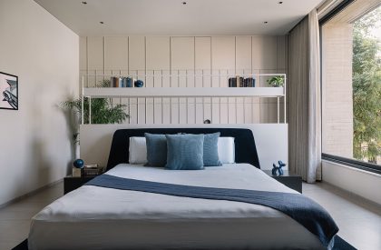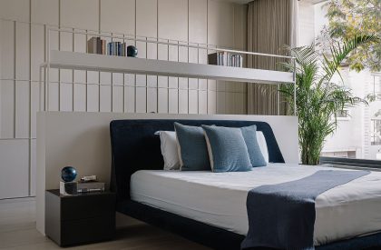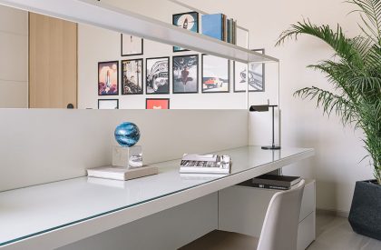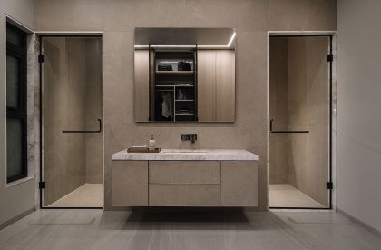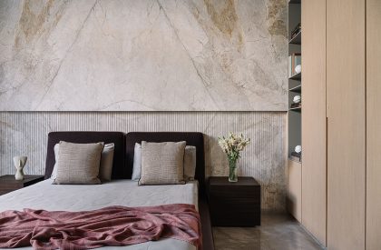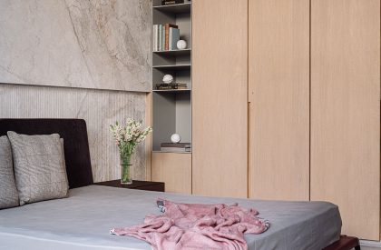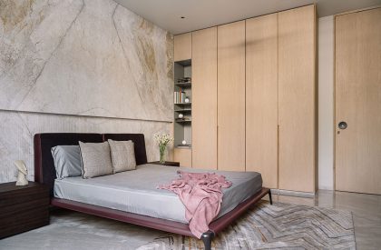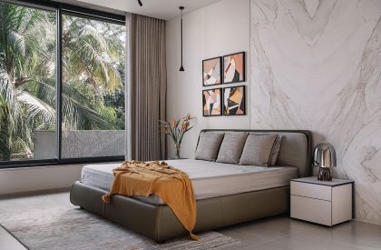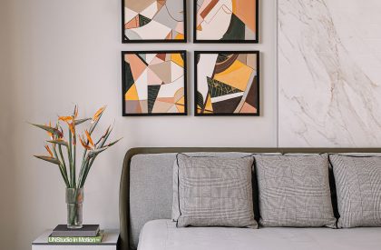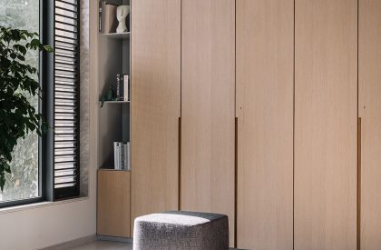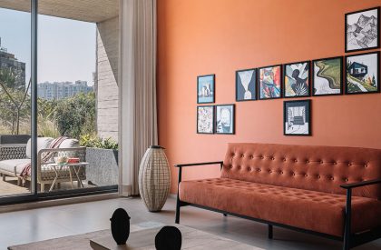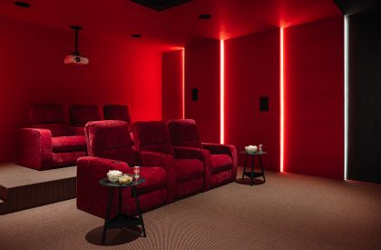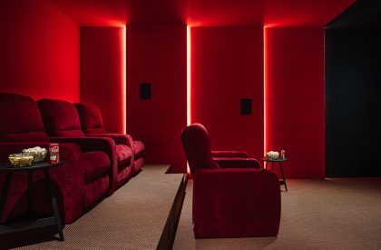Excerpt: Openideas Architects’ exposed concrete residence, Austere House, strikes the ideal balance between contemporary design and its natural setting. The house skillfully blends indoor and outdoor life by incorporating overhangs, lights, and landscaping that blurs the lines between inside and outside spaces. Clean lines, natural materials, and an appreciation of the manner in which light and shadow interact give this house a subtle elegance.
Project Description

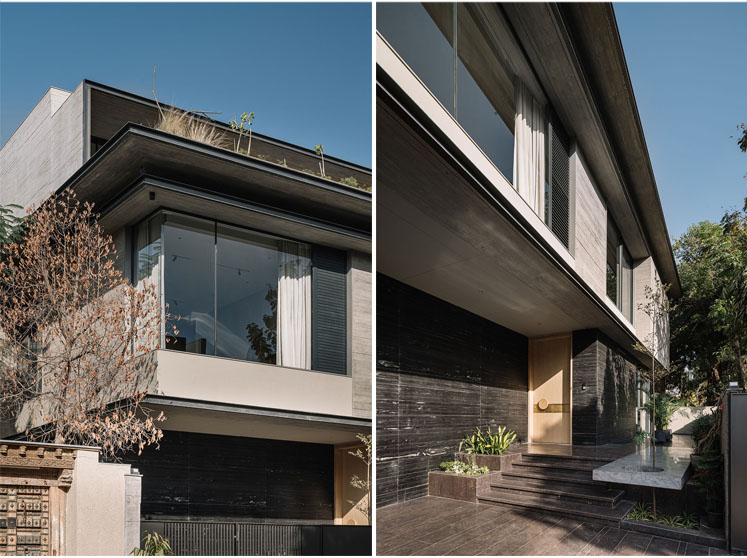
[Text as submitted by architect] Nestled within an urban landscape, the Austere residence is the perfect balance between modern aesthetics and natural elements. The exposed concrete house showcases a seamless fusion of indoor and outdoor living, ingeniously incorporating overhangs, lights, and a landscape that blurs the boundaries between interior and exterior spaces.


This idyllic home boasts not only exquisite terrace gardens and captivating cut-outs in its overhangs but also an elegant interior adorned with beautiful Italian marbles and thoughtfully designed custom spaces that cater to the needs of every family member.
This residence exhibits a refined beauty that arises from clean lines, natural materials, and an appreciation for the interplay of light and shadows.



The raw beauty of exposed concrete stands in perfect harmony with the surrounding urban fabric. Large, strategically placed windows invite ample natural light to illuminate the interior spaces, further enhancing the seamless connection between inside and out.


The ingenious use of overhangs creates a mesmerizing play of light and shadow, providing the perfect respite from the elements while maintaining a visual connection with nature. These carefully designed overhangs also feature strategically placed cut-outs, which cast enchanting patterns on the floors and walls as sunlight filters through.

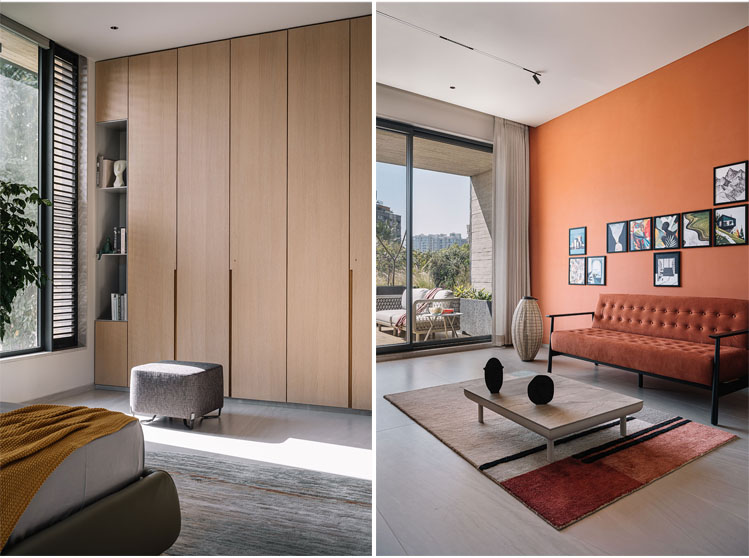

Enchanting Terrace Garden: Ascending to the upper levels of the Austere House, a series of enchanting terrace gardens await. These verdant oases provide an inviting escape for the family. Here, foliage and flowering plants coexist with comfortable seating areas, beckoning residents to unwind, reconnect, and embrace the surroundings.


Inside the house, elegance meets functionality. The interior design showcases a refined taste with a pop of colour, where beautiful Italian marbles adorn the floors, walls, and countertops. Each space within the house exudes its own unique charm, thoughtfully designed to cater to the family’s needs.
