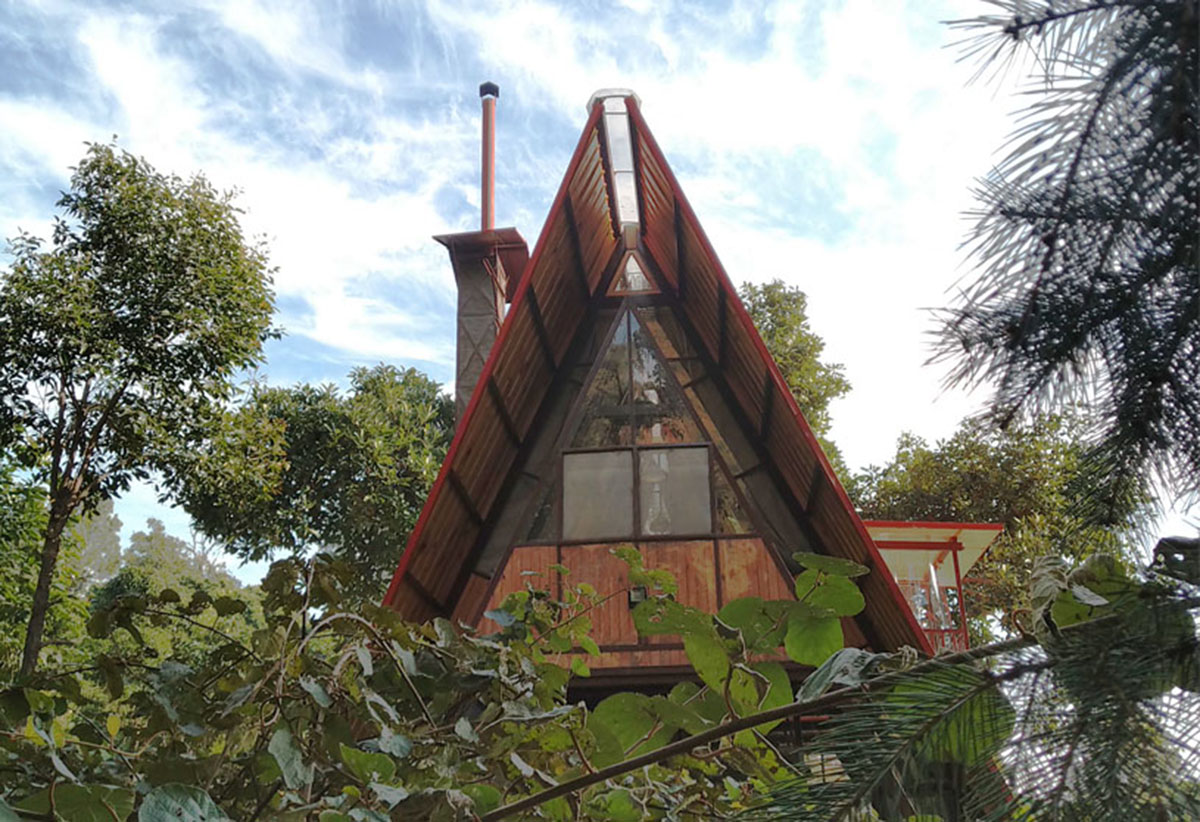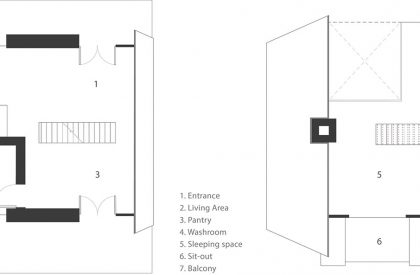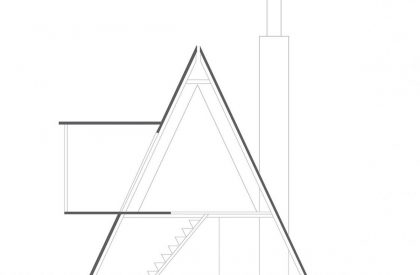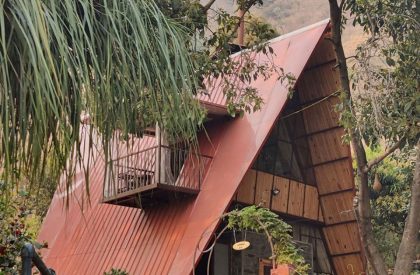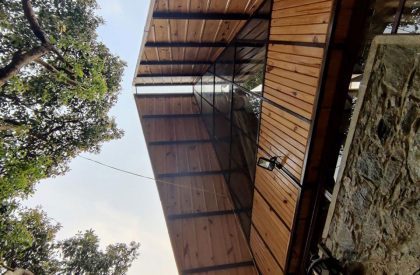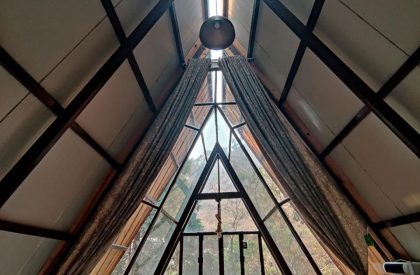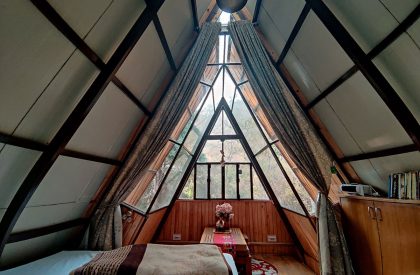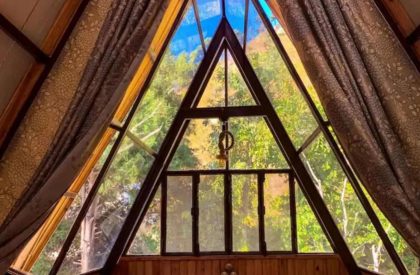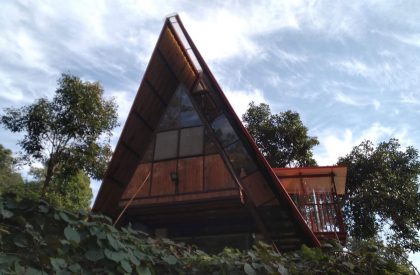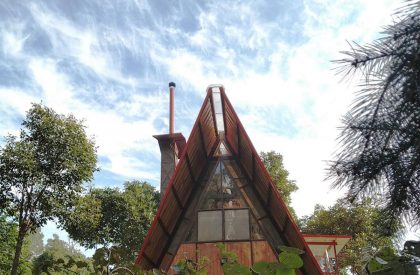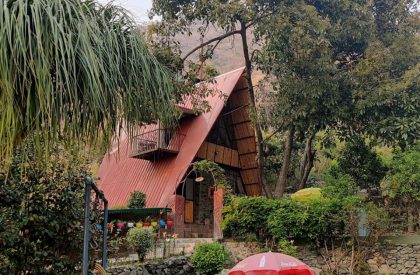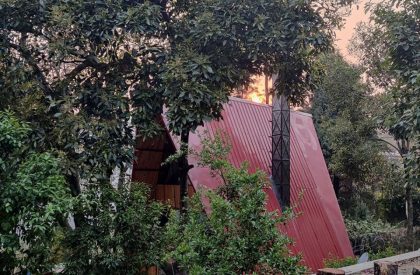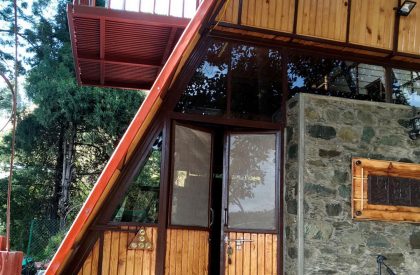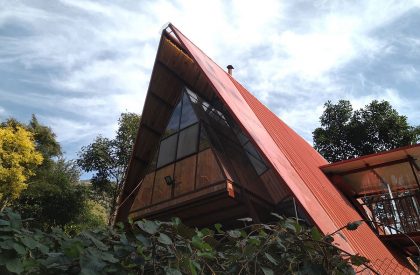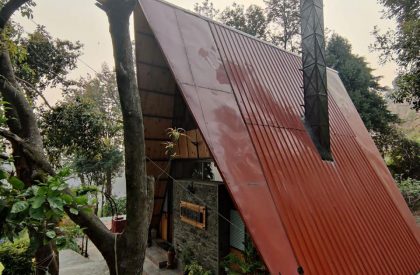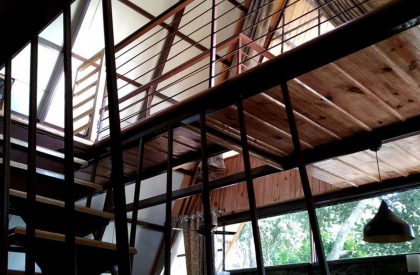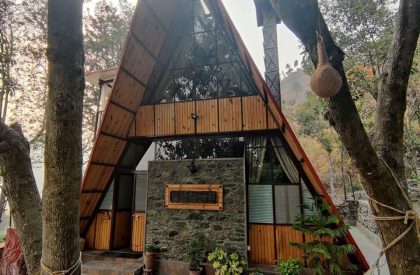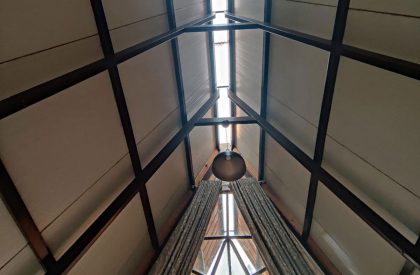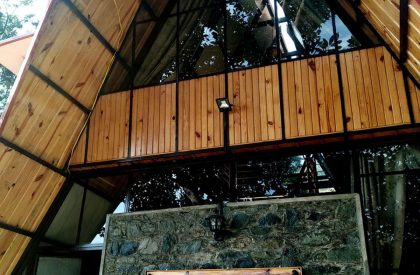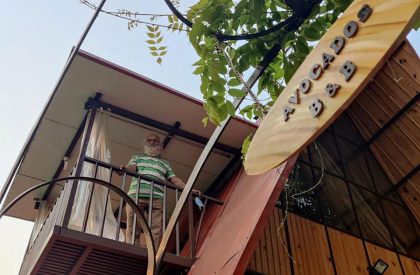Excerpt: Avocado BNB is a residence along with a BnB stay designed by the architectural and urban design firm IDIEQ in Bhimtal, India. The prime idea of the house was “Design for Interaction’. Many people from the writer fraternity visit the client often with family and stay with him. They have intense discussions and various sessions together. This is a hideout for him to interact and work without disturbing the rest of his family. Although, when there are no guests, he should be able to host other guests through BnB.
Project Description
[Text as submitted by Architect] This project redefines the traditional A-frame, which many designers have used over centuries. The client dreamt of a small house and approached me to convert it into reality. Rajshekhar Pant is a writer and teacher by profession. He was a teacher of lead architects back in school. The architect grew up reading his articles in many magazines of international repute ranging from Caravan to Down to Earth.
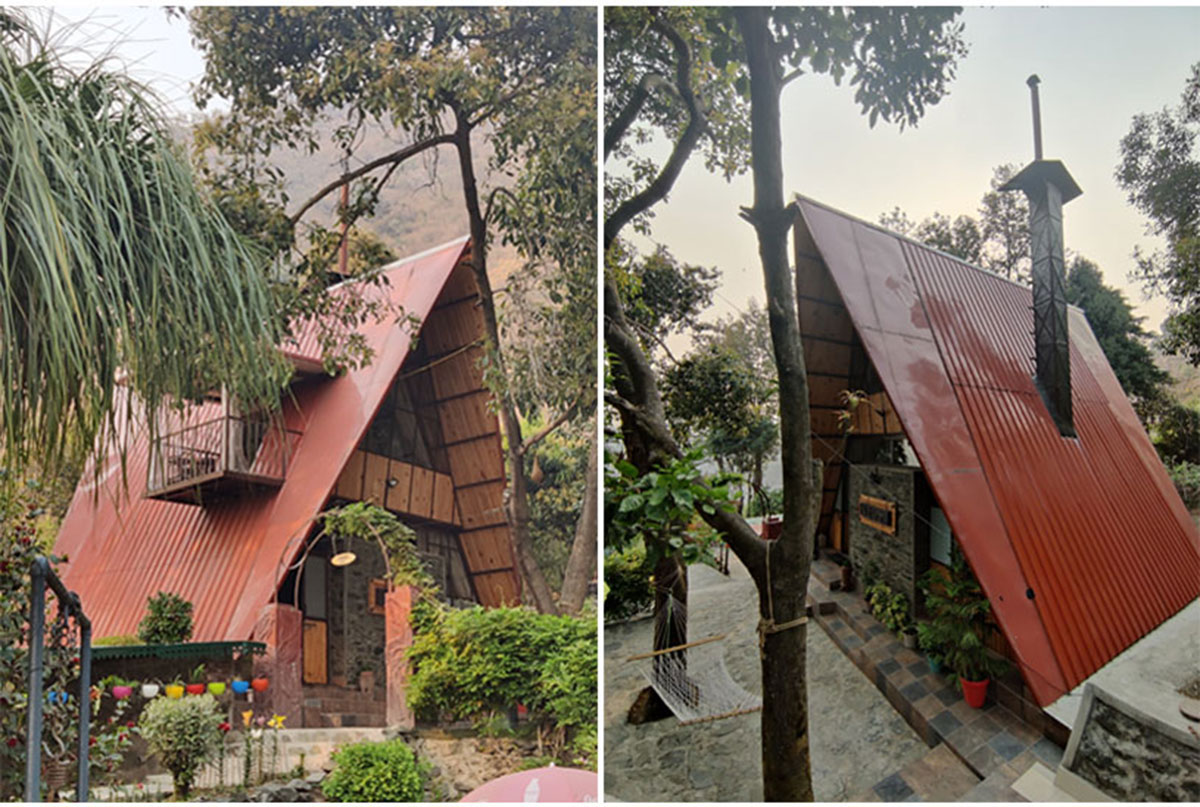
He had always been fond of the way the colonial style of architecture had come out after amalgamating it with the traditional practices of the central Himalayan region. He loved the idea of sloping roofs coming atop each other with clean and distinctive lines—the traditional Scottish-like window mullions dividing a larger opening into parts.
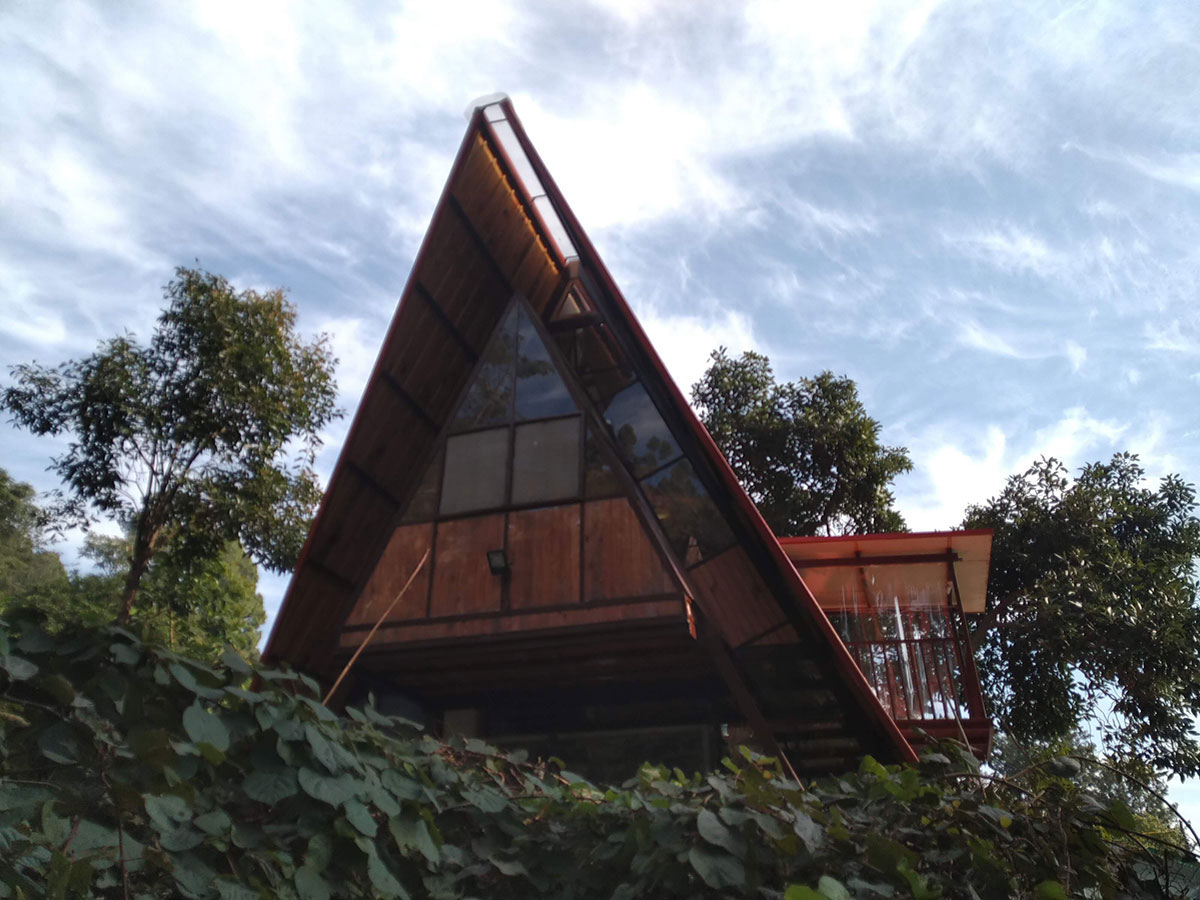
The prime idea of the house was “Design for Interaction’. Many people from the writer fraternity visit him often with family and stay with him. They have intense discussions and various sessions together. This is a hideout for him to interact and work without disturbing the rest of his family. Although, when there are no guests, he should be able to host other guests through BnB.
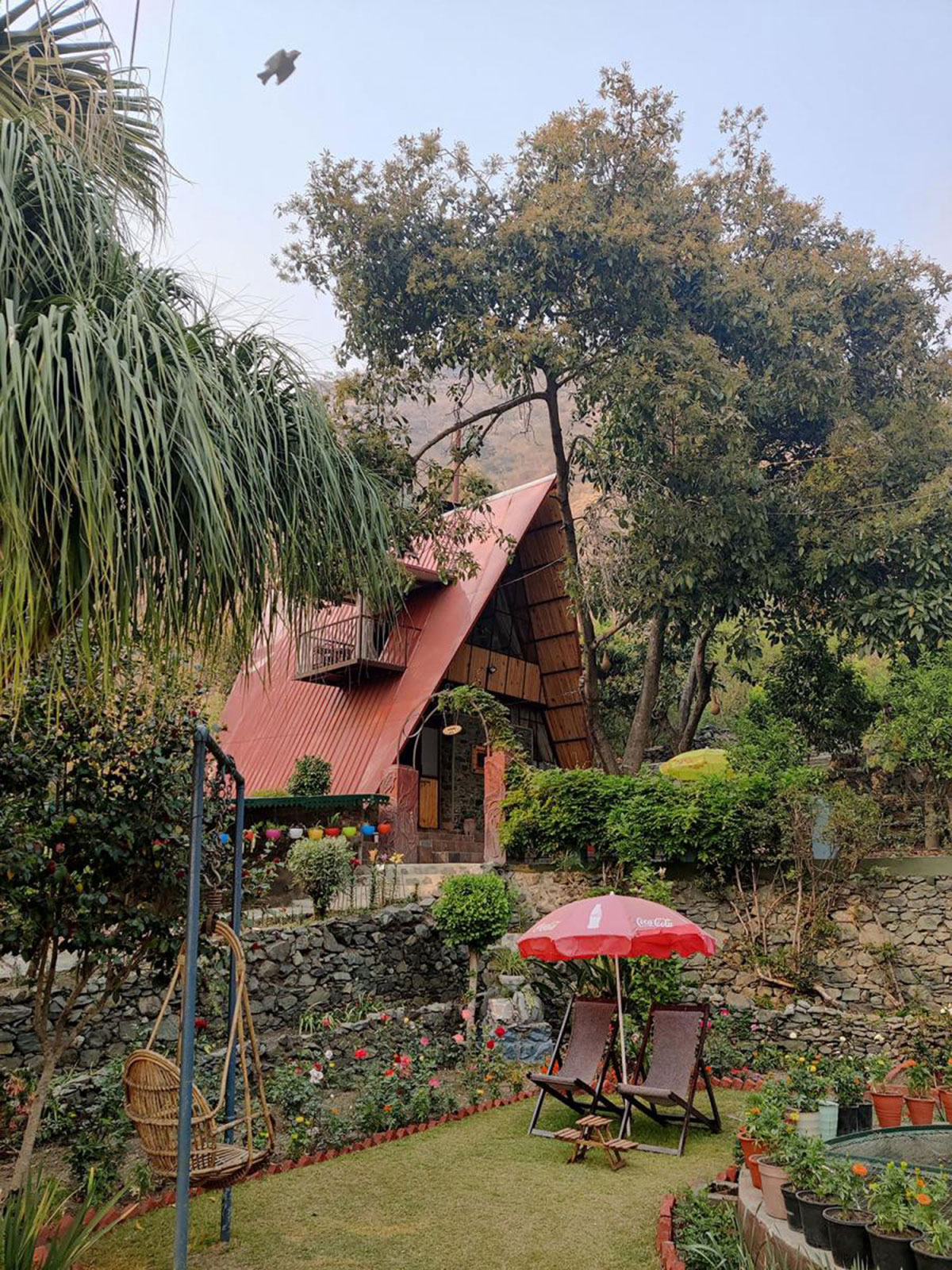
The site provided to us was magnificent, A 900 sqft piece of land which used to be an old horse stable. Perfectly square and flat. A spatial and temporal context is provided by the hill and gardens, which are seen as soon as one enters the site. On the eastern side, it has a magnificent Avocado tree and a Kiwi Garden towards the west. The northern side extended upwards towards the hill, continuing the rest of Lychee and Jackfruit Garden.
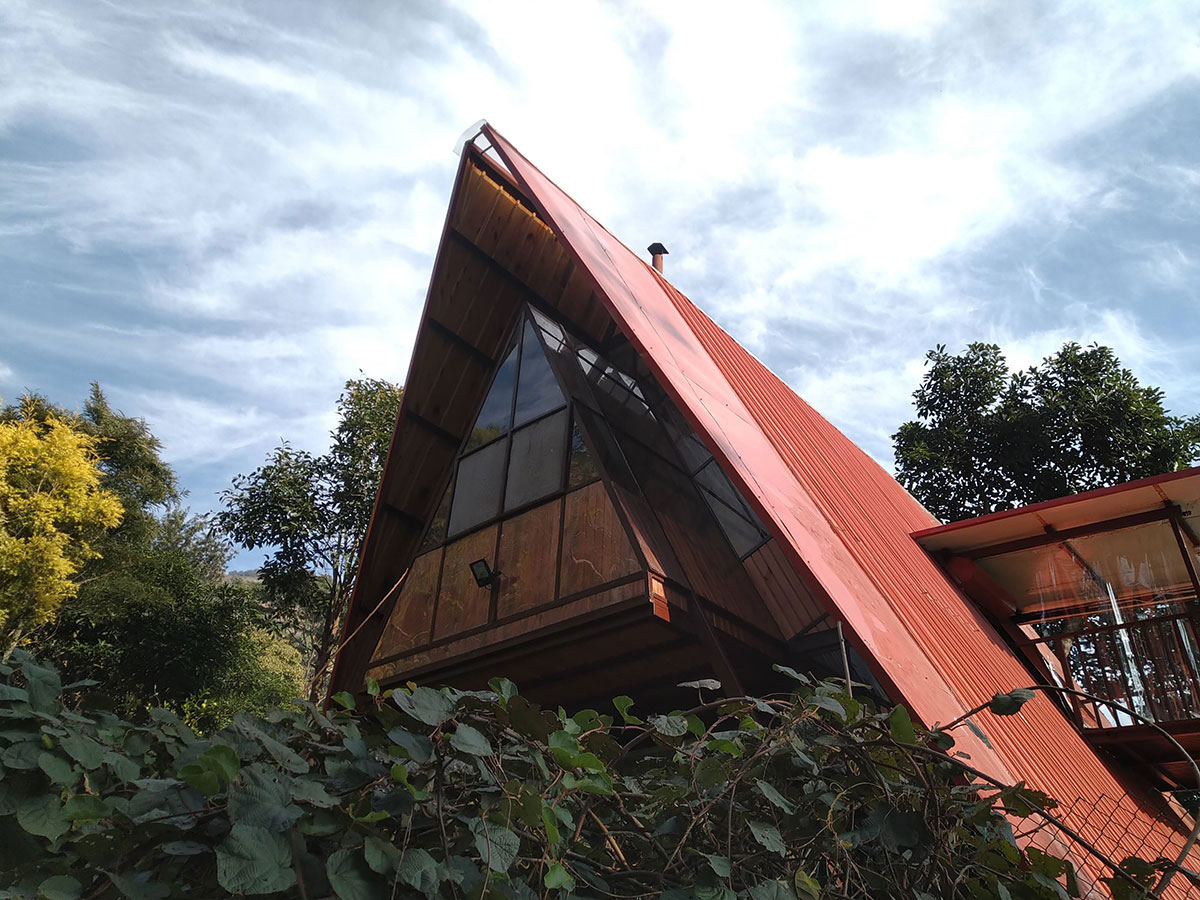
To avoid using concrete, it was decided to have only the roof and no walls on the exterior on the northern and southern sides. The home is divided into two levels, with public spaces and utilities on the ground floor. On the upper level, a deck protrudes to provide a magnificent view of Bhimtal Lake towards the south.
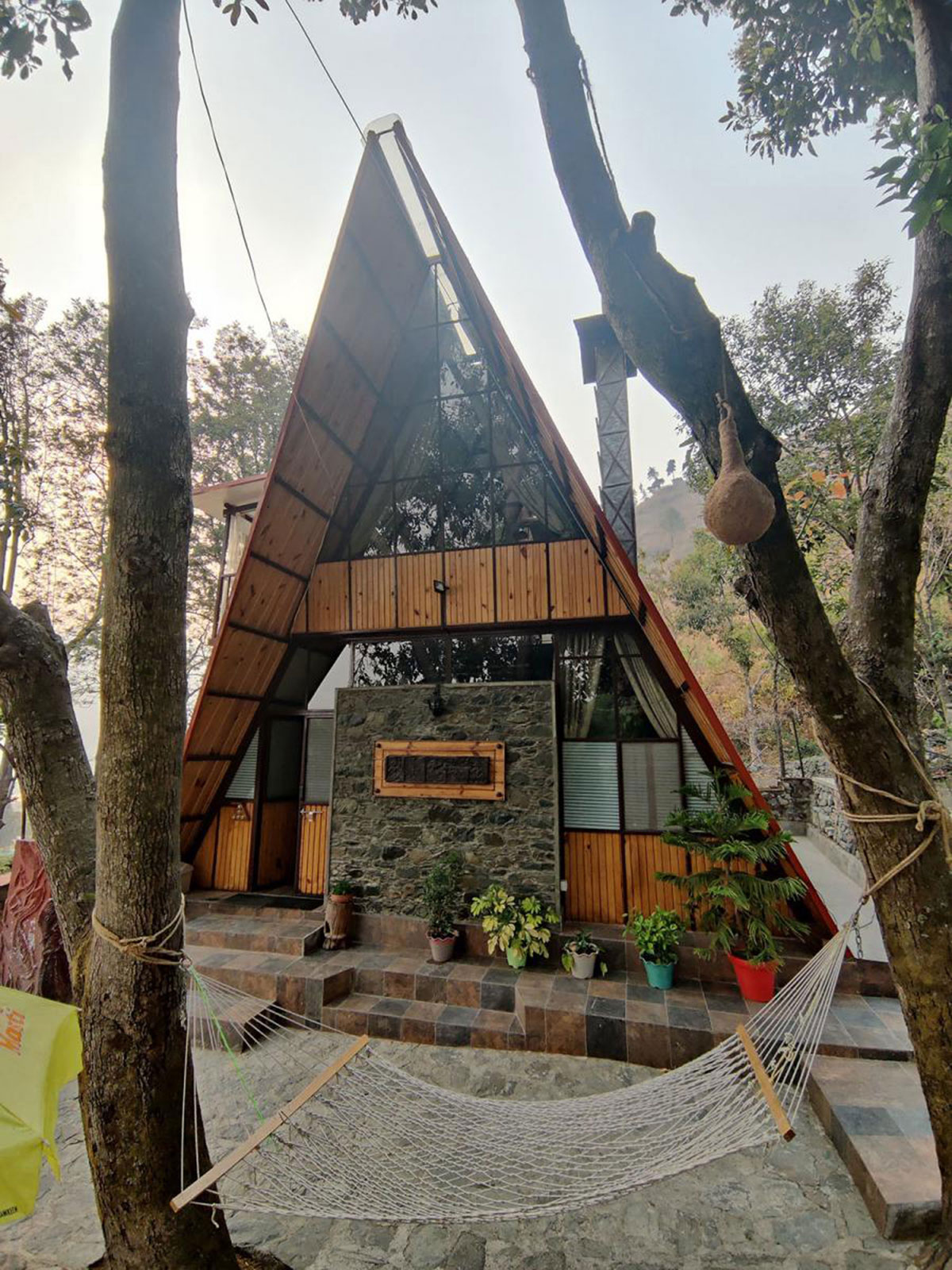
We used metal covered with an insulating roof to create the form and structure which can withstand heavy earthquakes since the building falls in earthquake zone 4. Also, to provide warmth within the very industrial materials, we used pinewood for the floor. The frames from both sides have not been connected on the ridge to give a long skylight across the largest length of the building, primarily to keep connected with nature even when you lie down.
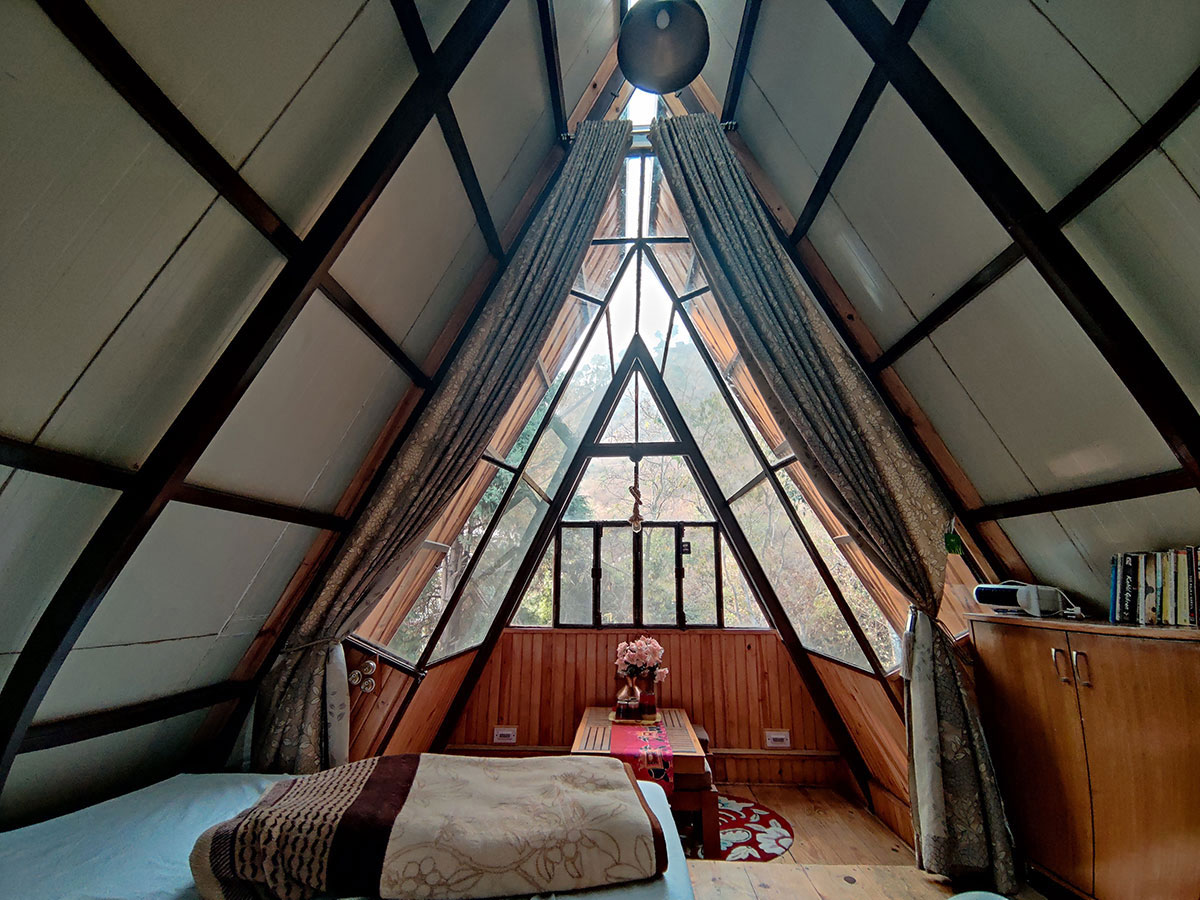
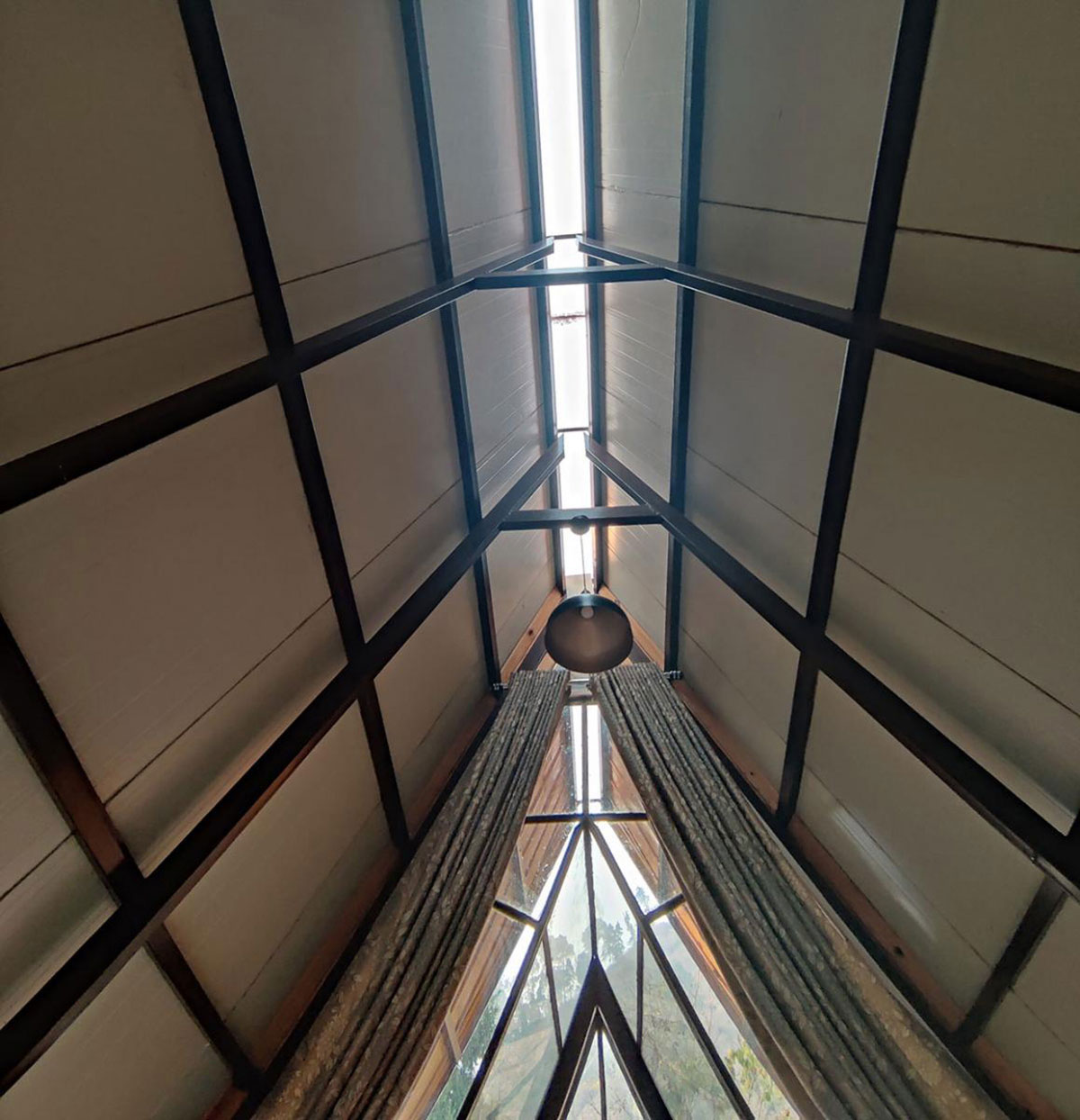
The glass on the east and west provides this design with unifying transparency, making it more expressive in terms of visual interaction with the existing home. The client wanted to enhance human interaction and reduce alienation, so a large cutout on the upper level was provided, to enhance better communication across levels. To save costs, the existing stone on the site was utilized to create partitions, a fireplace, etc. All the furniture and furnishings have been up-cycled from the storeroom of the existing house.
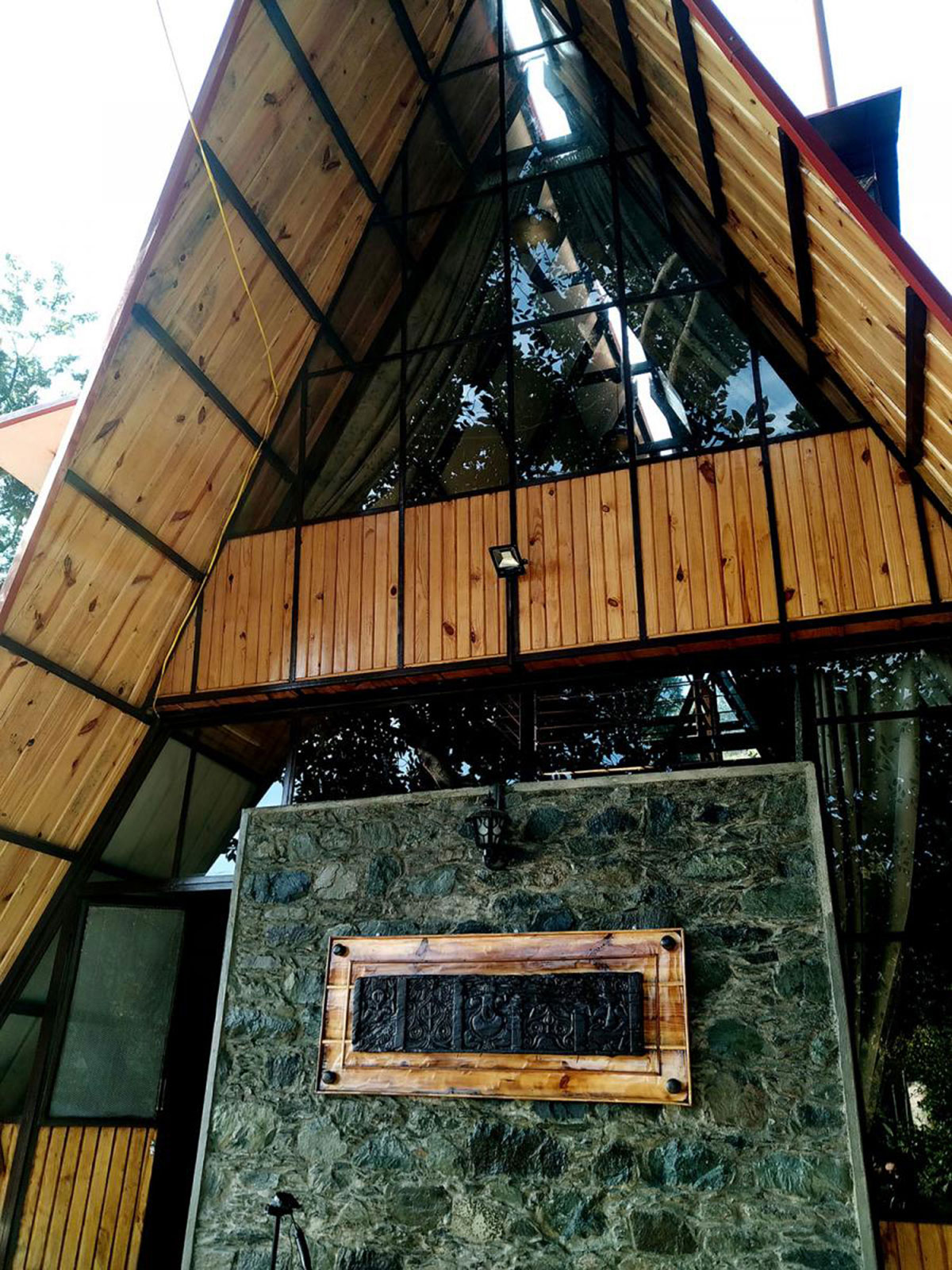
To bring back memories of that old stable, the wooden carved piece from the entrance of that vanished structure has been placed in the front. We used copper light switches to add colonial architectural elements. Also, we have used prefabrication of structure massively since the terrain was challenging to bring in large equipment. Therefore, this building can be dismantled and erected easily in less than a week, if needed, in any other location.
