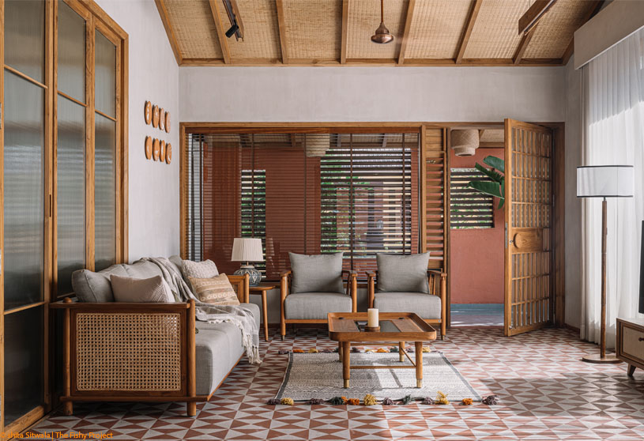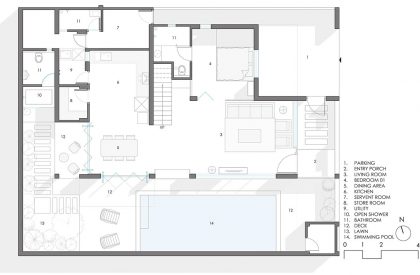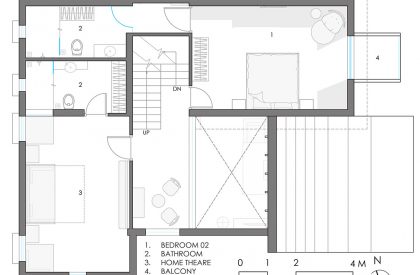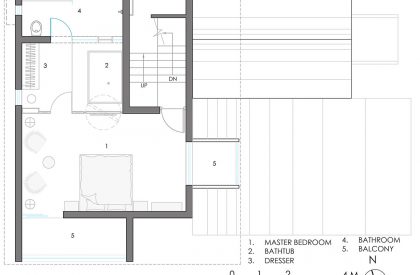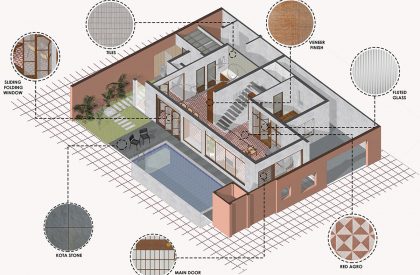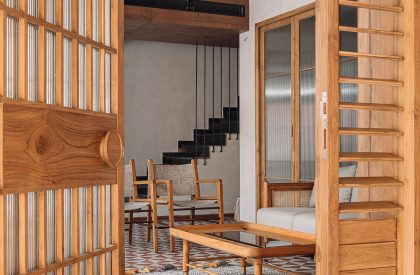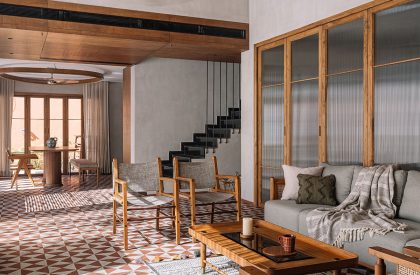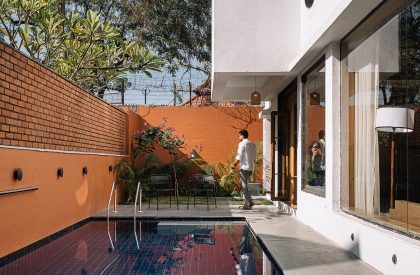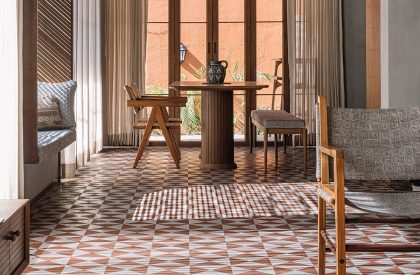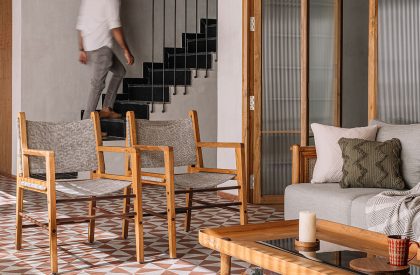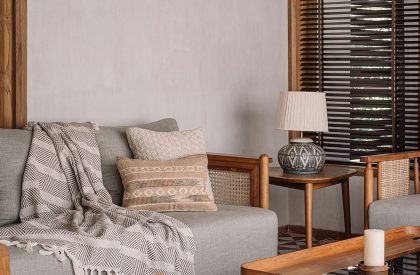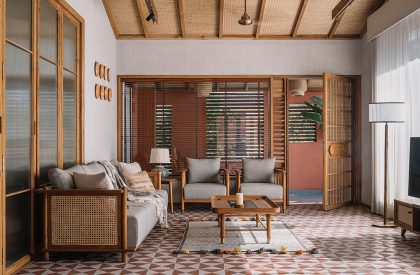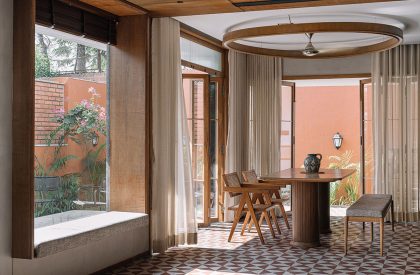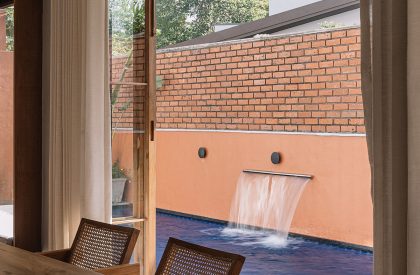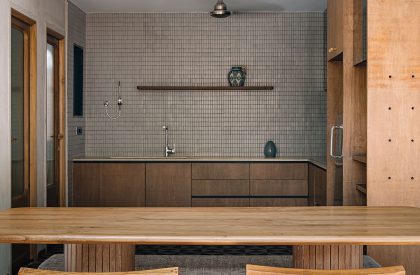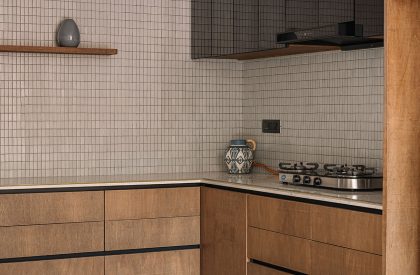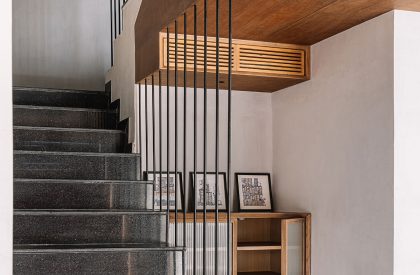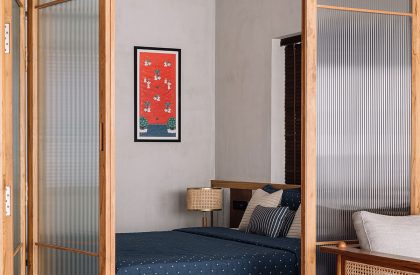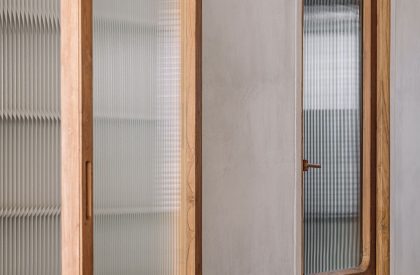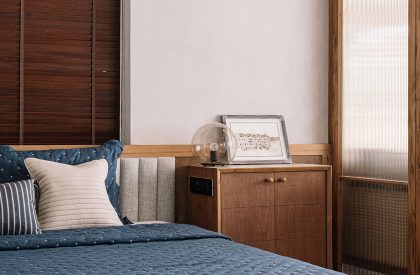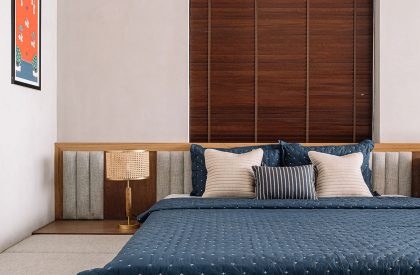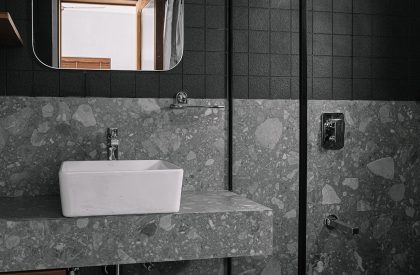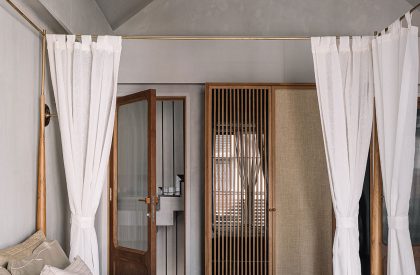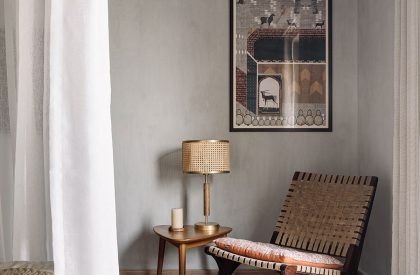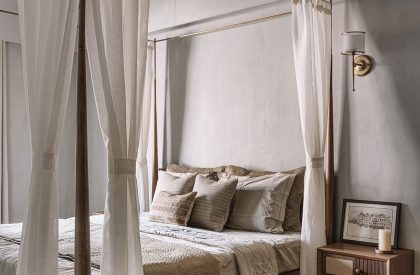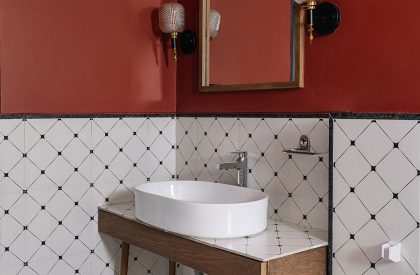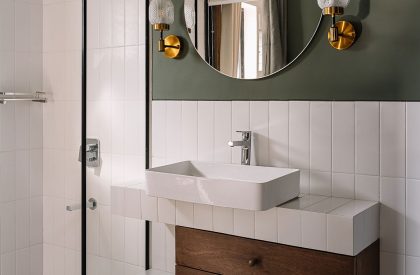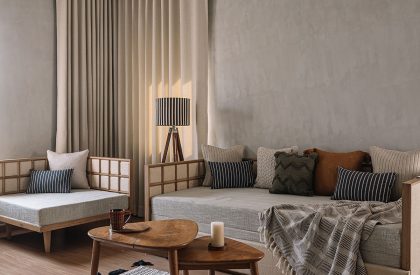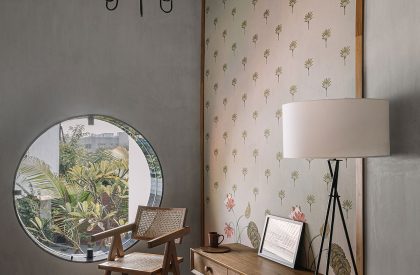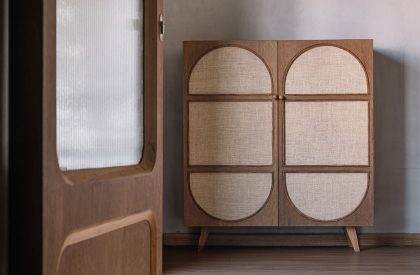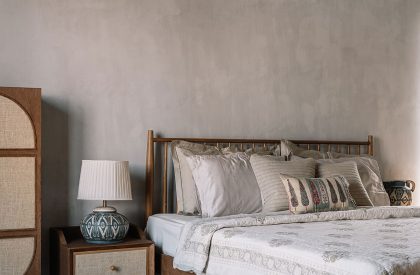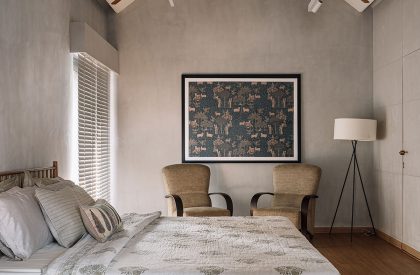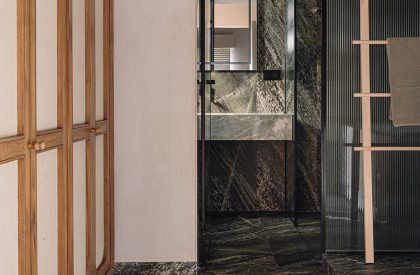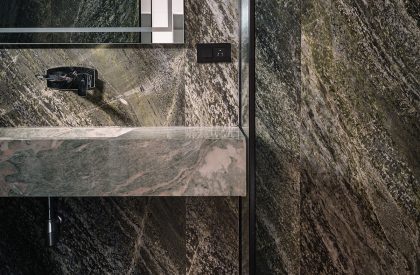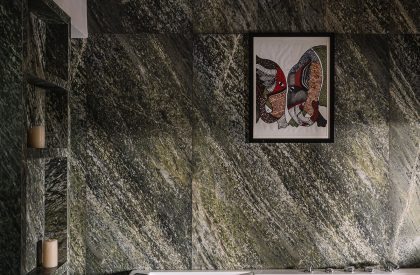Excerpt: Awadh Kimberly by Neogenesis+Studi0261 is an interior design project that combines minimalist design elements with traditional Indian architecture to create a cosy and tranquil space. The weekend home is envisioned with natural and minimal materials which has been retained in its pure state. A soothing and earthy colour palette provides the perfect respite from the hustle and bustle of daily life.
Project Description
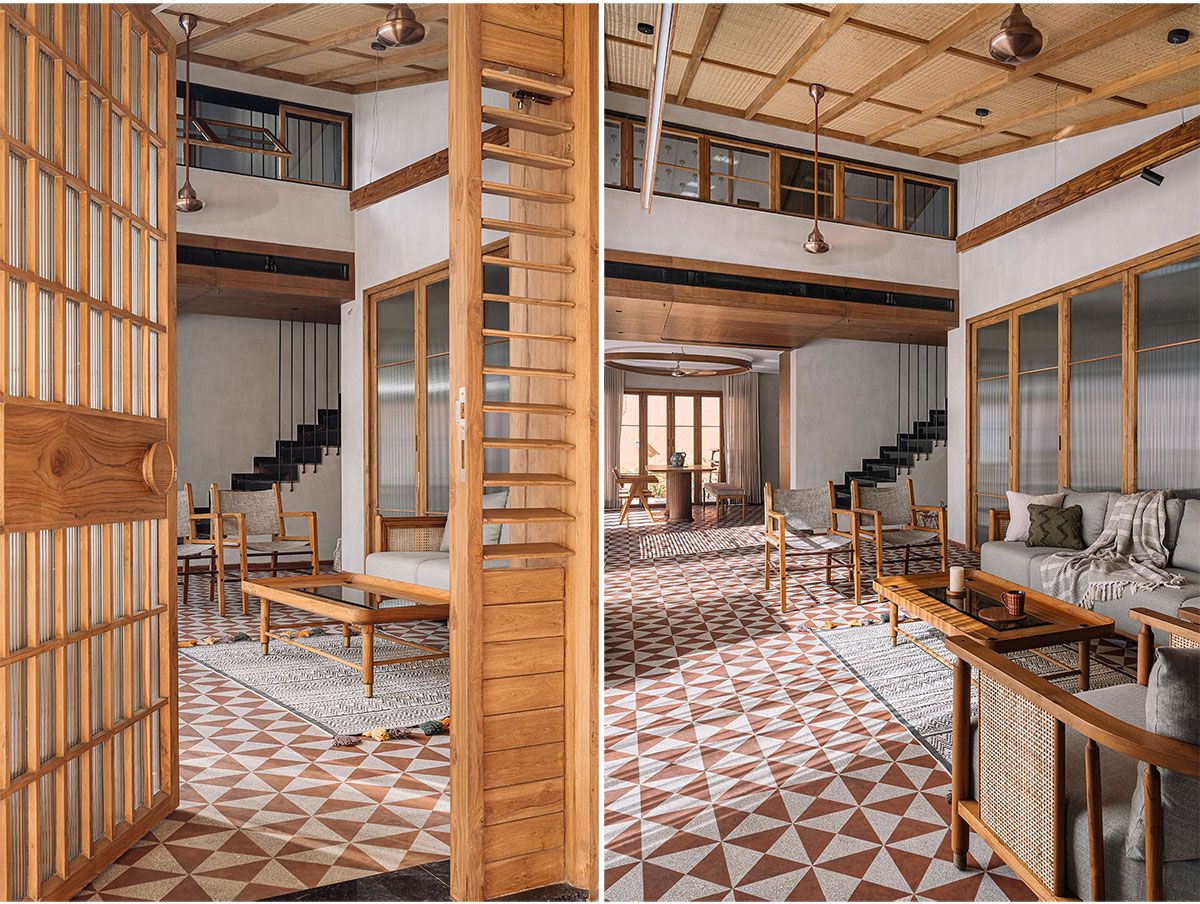
[Text as submitted by architect] How often do we come across an abode that is treasured with ultimate calmness, where it’s always something more than what meets the eyes?
Located in the outskirts of the city of Surat, surrounded with lush green trees and water bodies, the weekend home is the part of a luxury residential scheme. The design of the home itself justifies the elite surroundings through its elegance. Being the client’s second home, they wanted their home to be subtle yet impressive, A space that is calming and grounded, providing a respite from the hectic pace of modern life.
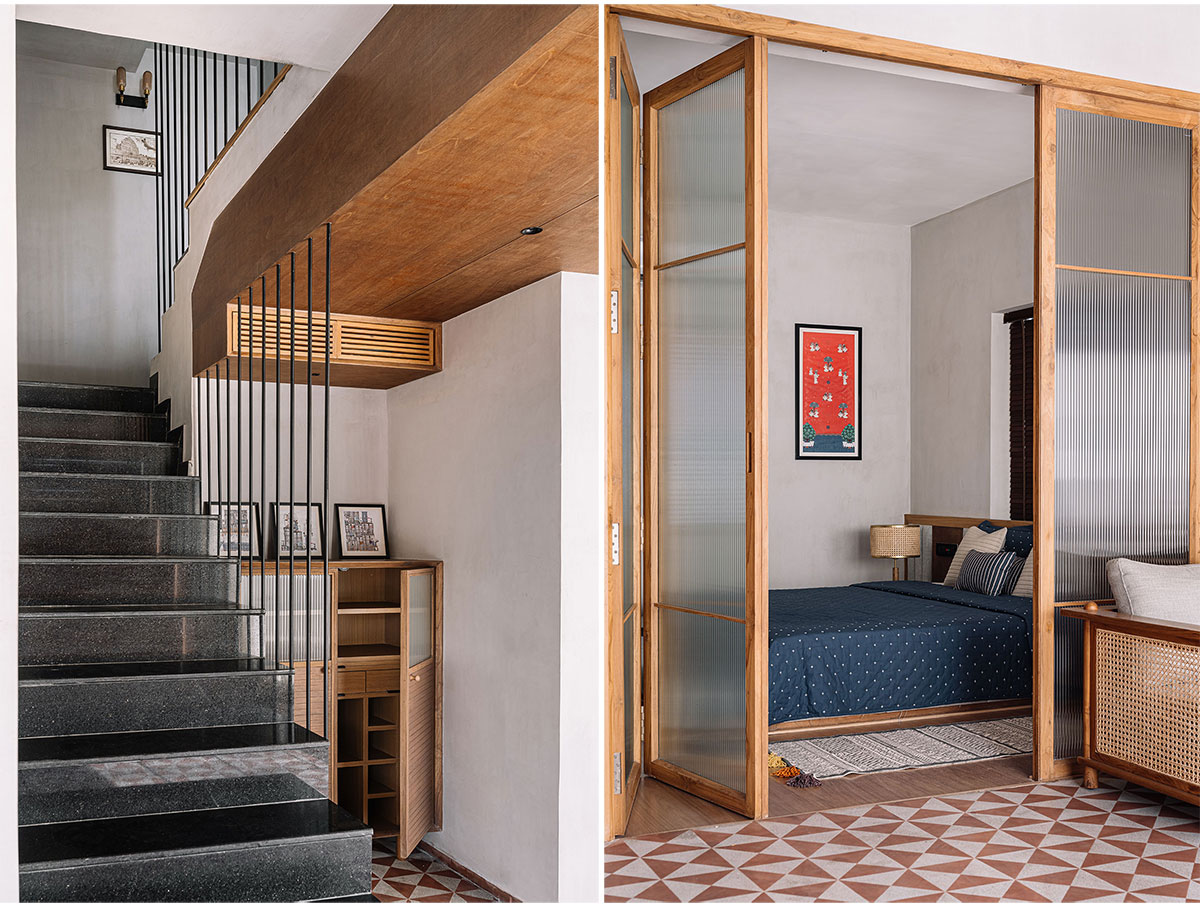
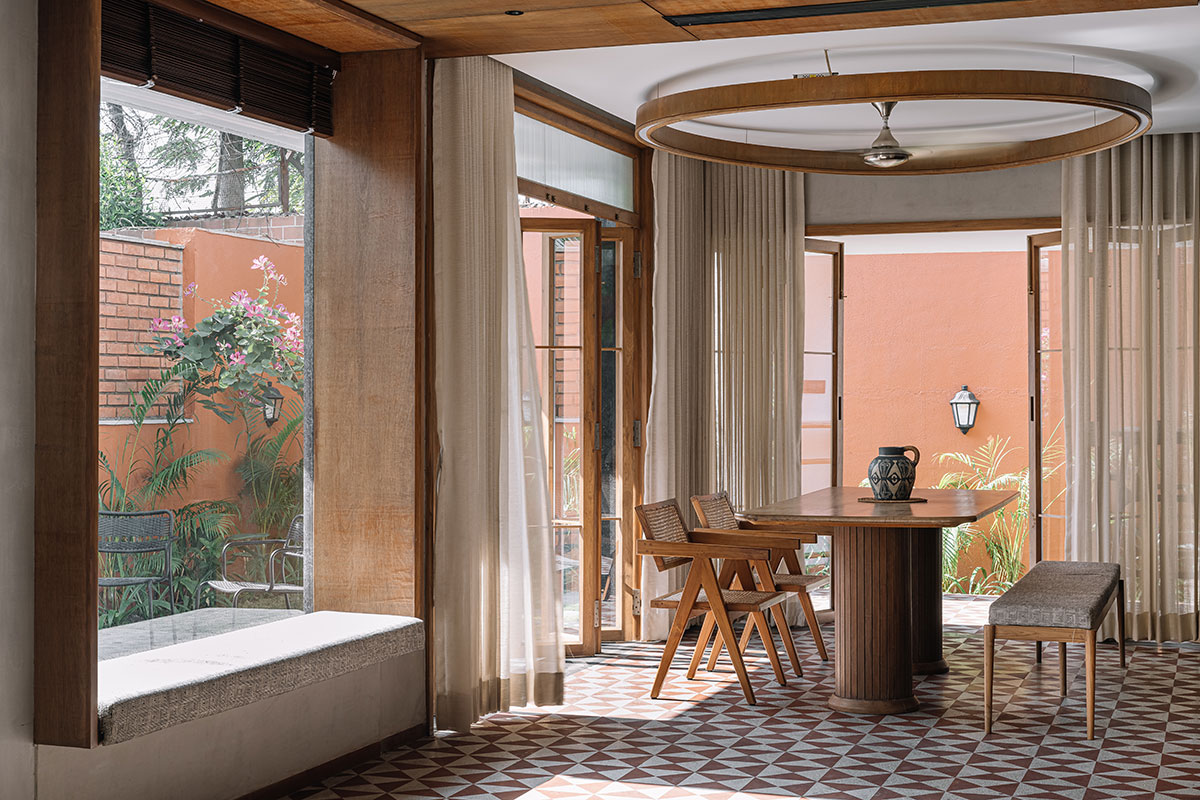
The weekend home is envisioned with natural and minimal materials which has been retained in its pure state. A soothing and earthy colour palette provides the perfect respite from the hustle and bustle of daily life. The design incorporates elements of traditional Indian architecture with a minimalist approach, creating a space that is both cozy and tranquil. The spaces envisaged were both singular and diverse, connected yet separated synchronously to allow the privacy and multiplicity to co-exist.
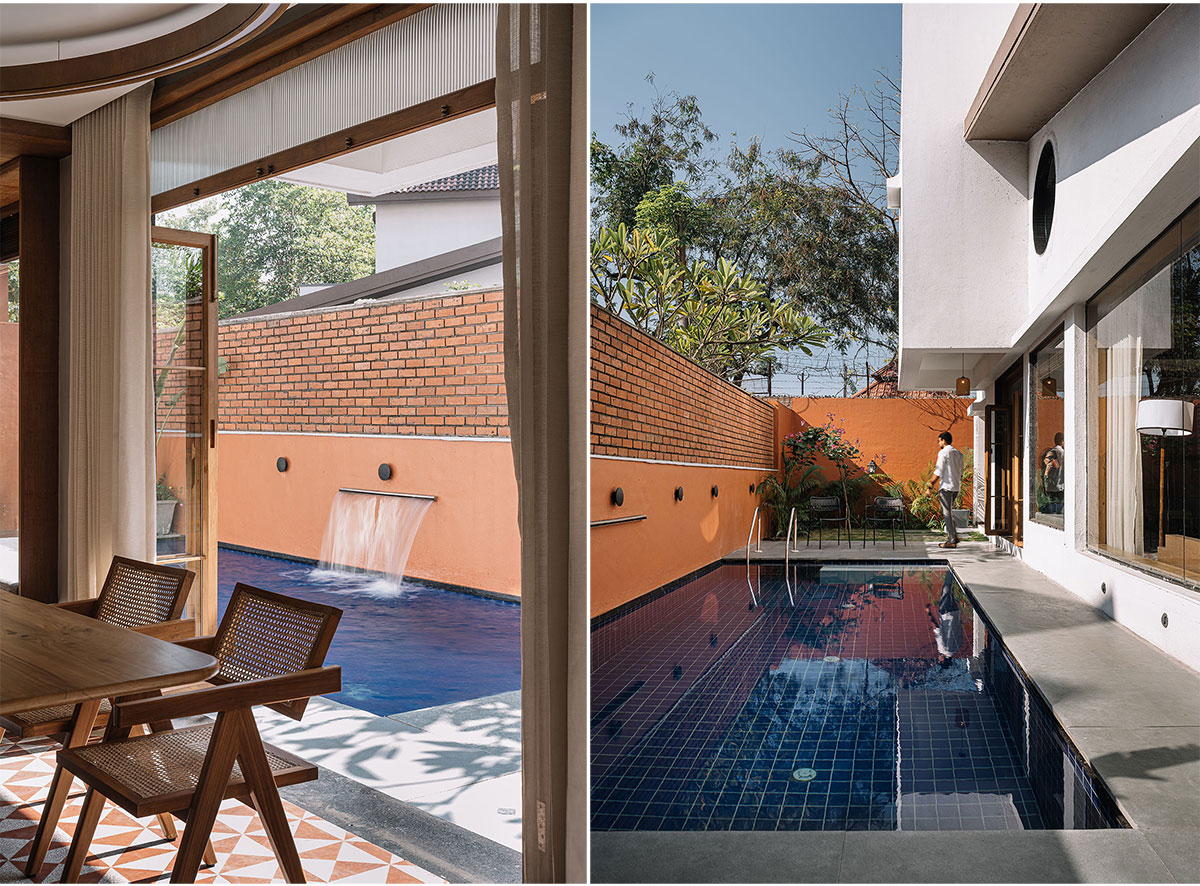
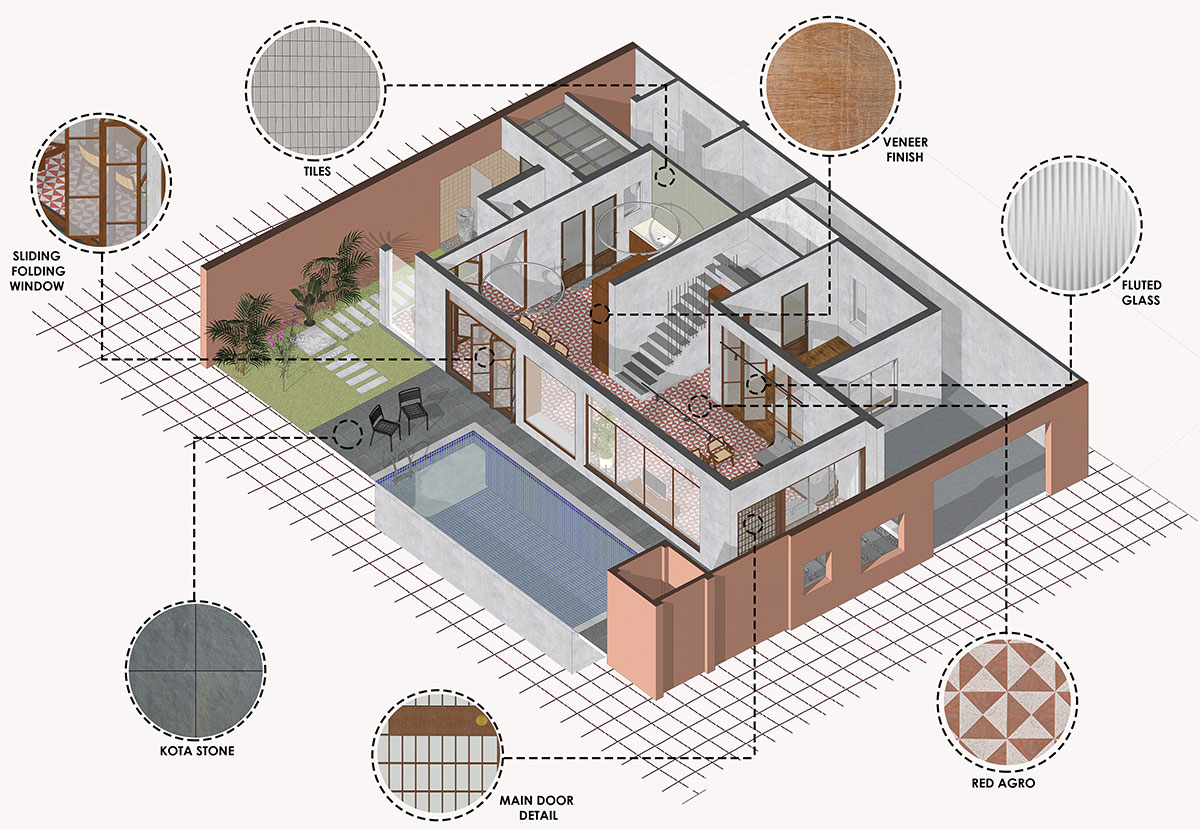
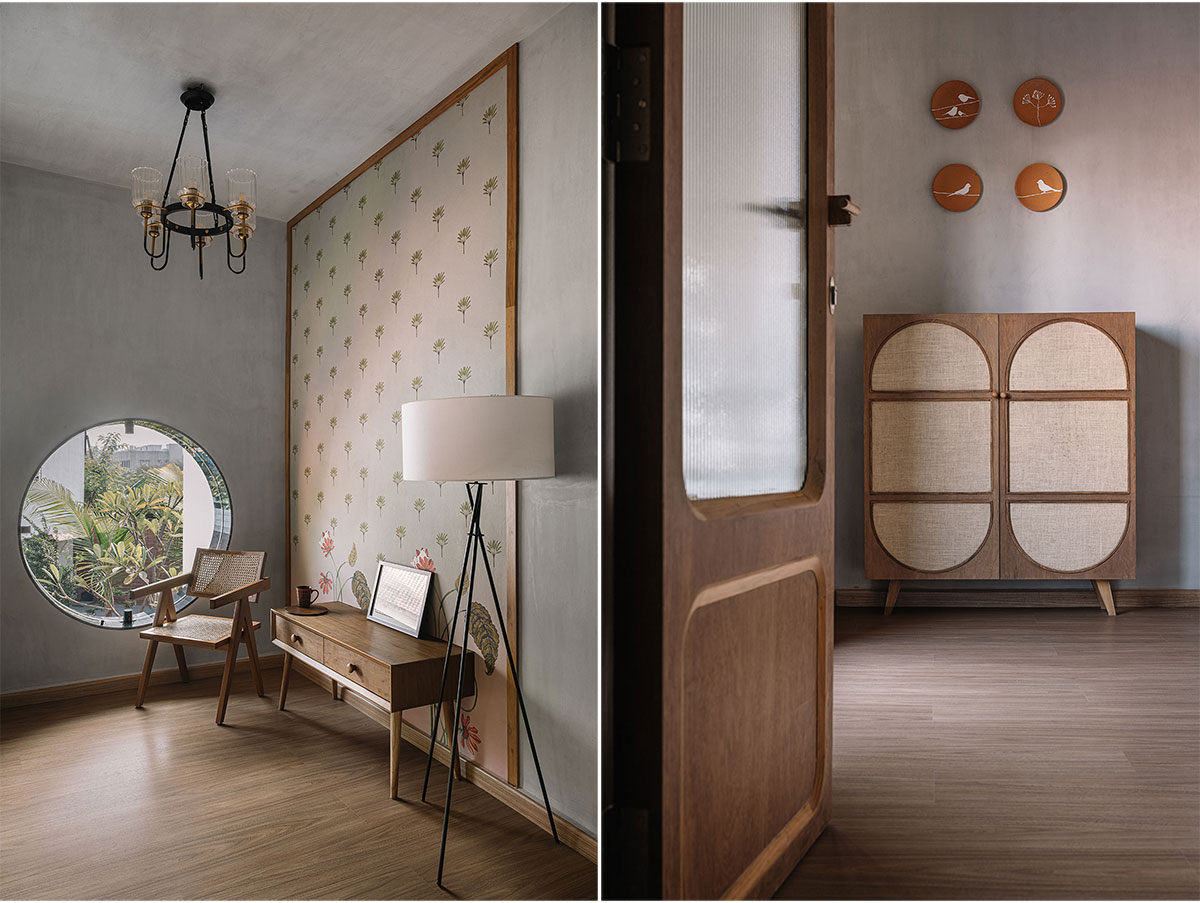
Countrified materials viz. Finished ply, wood, cane and grey textured walls shape up the entire space. The goal was to create a space that is restful and relaxing, and that helps to connect inhabitants to the natural world around them. Large windows and slits are provided essentially to allow ample natural light, and to create a seamless transition between the indoors and outdoors. Application and advancement of eco-friendly materials and optimization of natural lighting and ventilation together structures a sustainable practice.
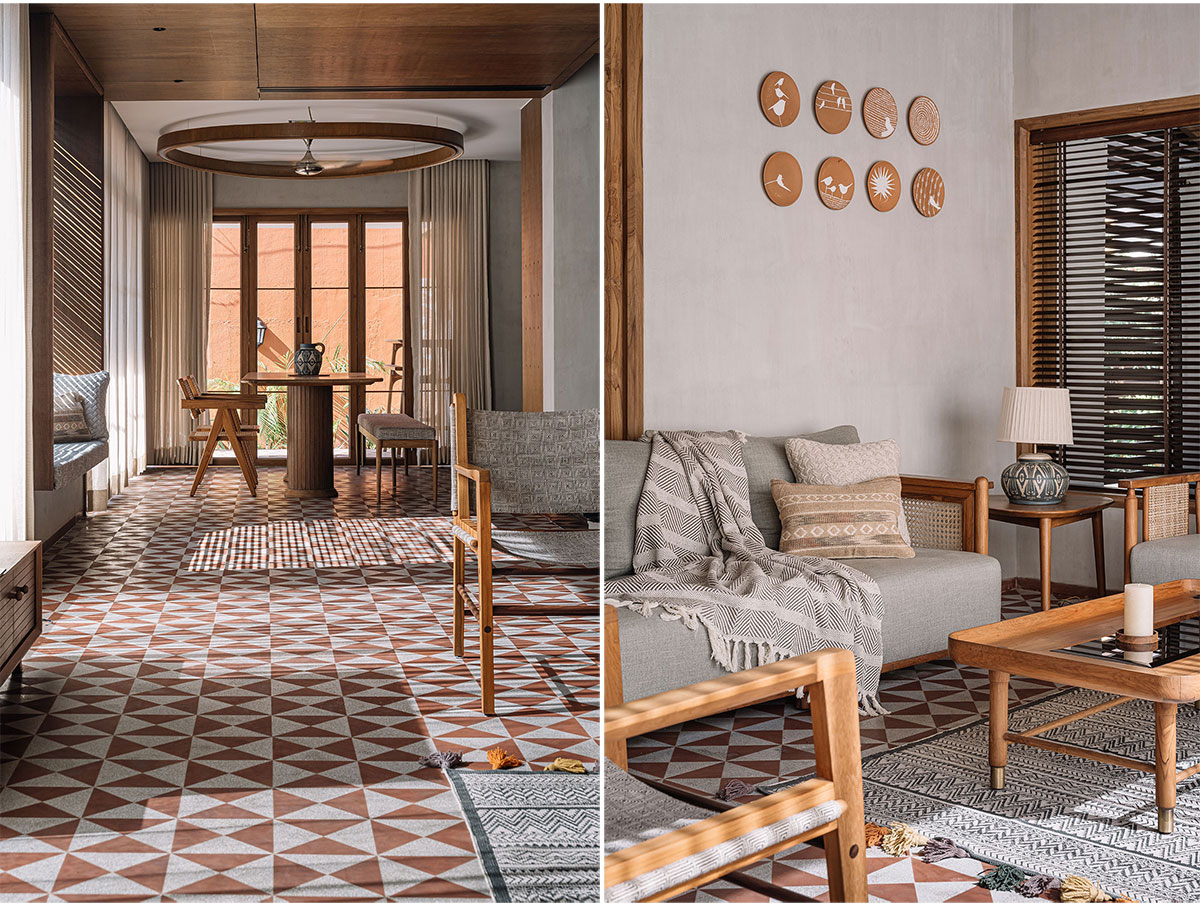
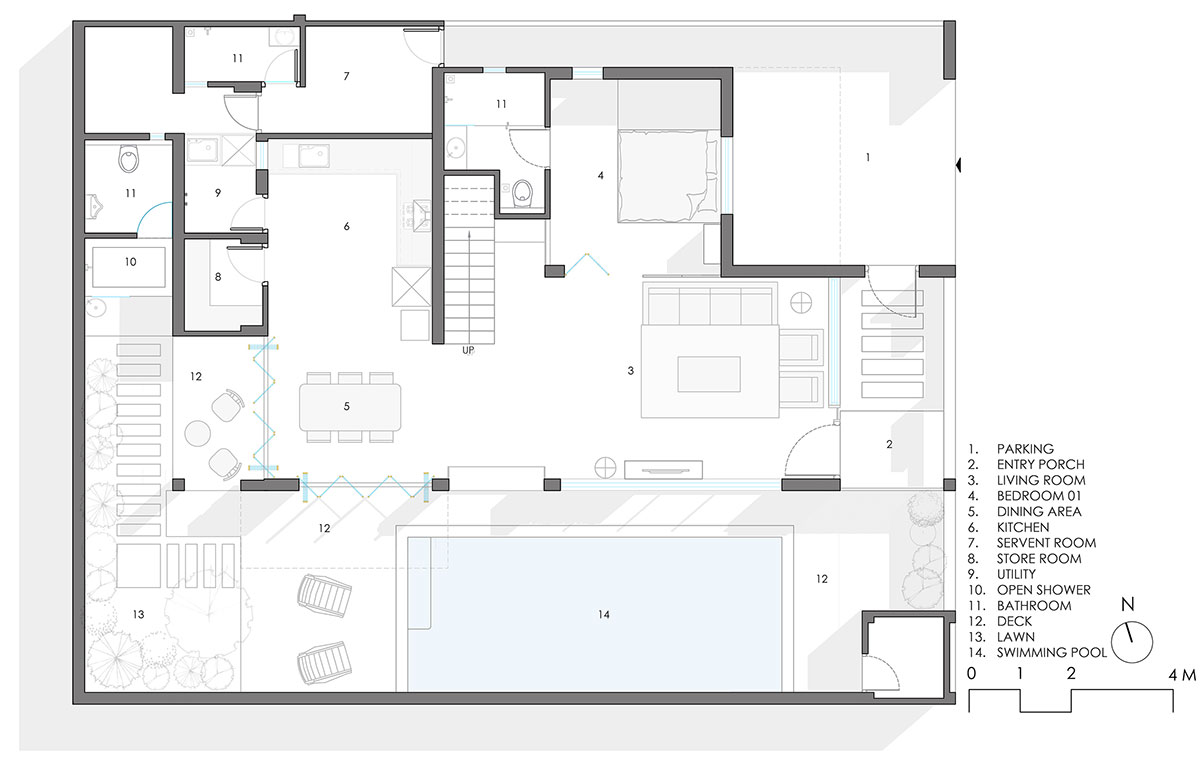
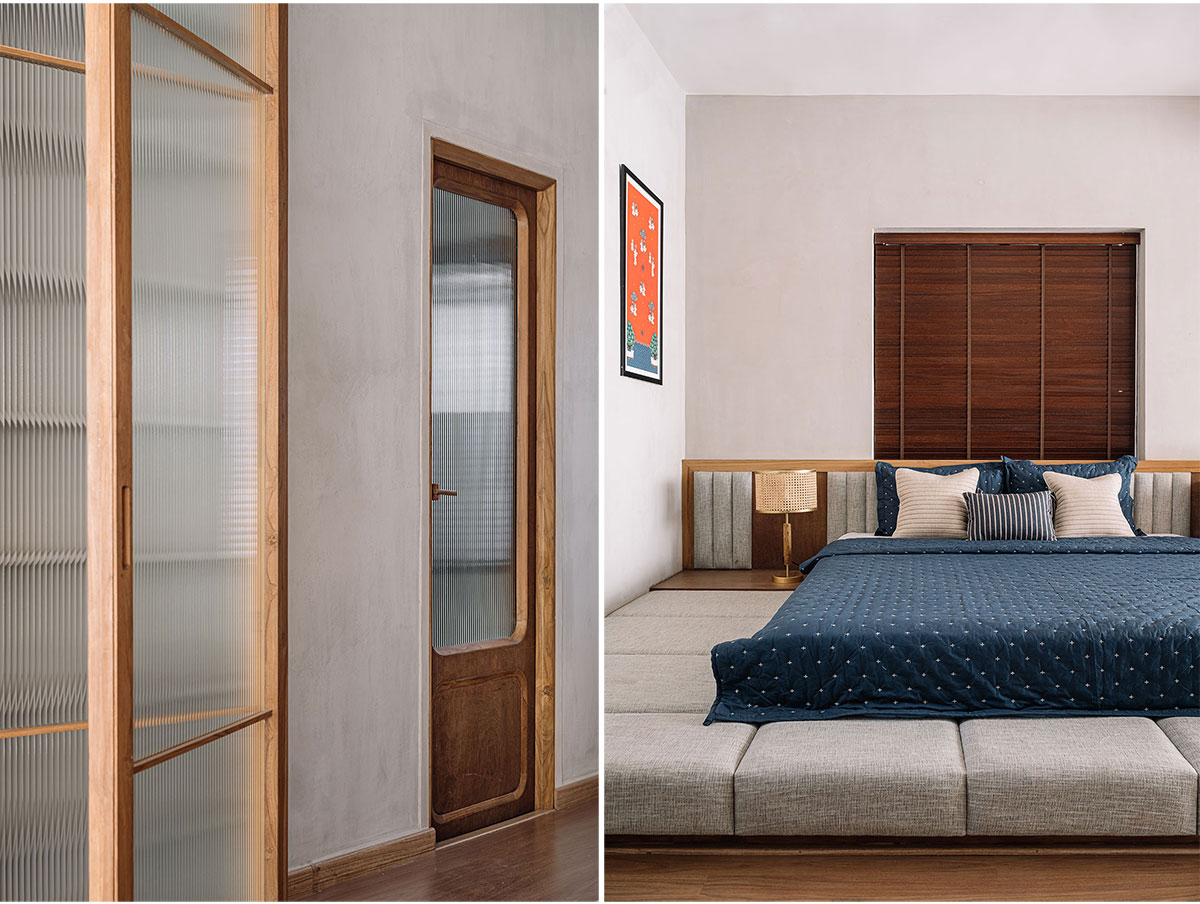
The concreted pathway leads to the main entrance which opens up to a large living room flooded with natural light. The living room overlooks a private swimming pool and a back lawn which regulates the temperature inside the home. The initial design was restricted with fixed windows, which was later opened up as foldable doors leading to the pool area. To give an earthy feel, customized Athangudi red Agra flooring was done which goes well against the teak wood and cane furniture. The living room furniture has been sourced from Tectona grandis, few of the furniture pieces like bench & dining table have been customized and made on site. The ceiling of the living room has been ornamented with Jute in wooden panels giving character to the space.
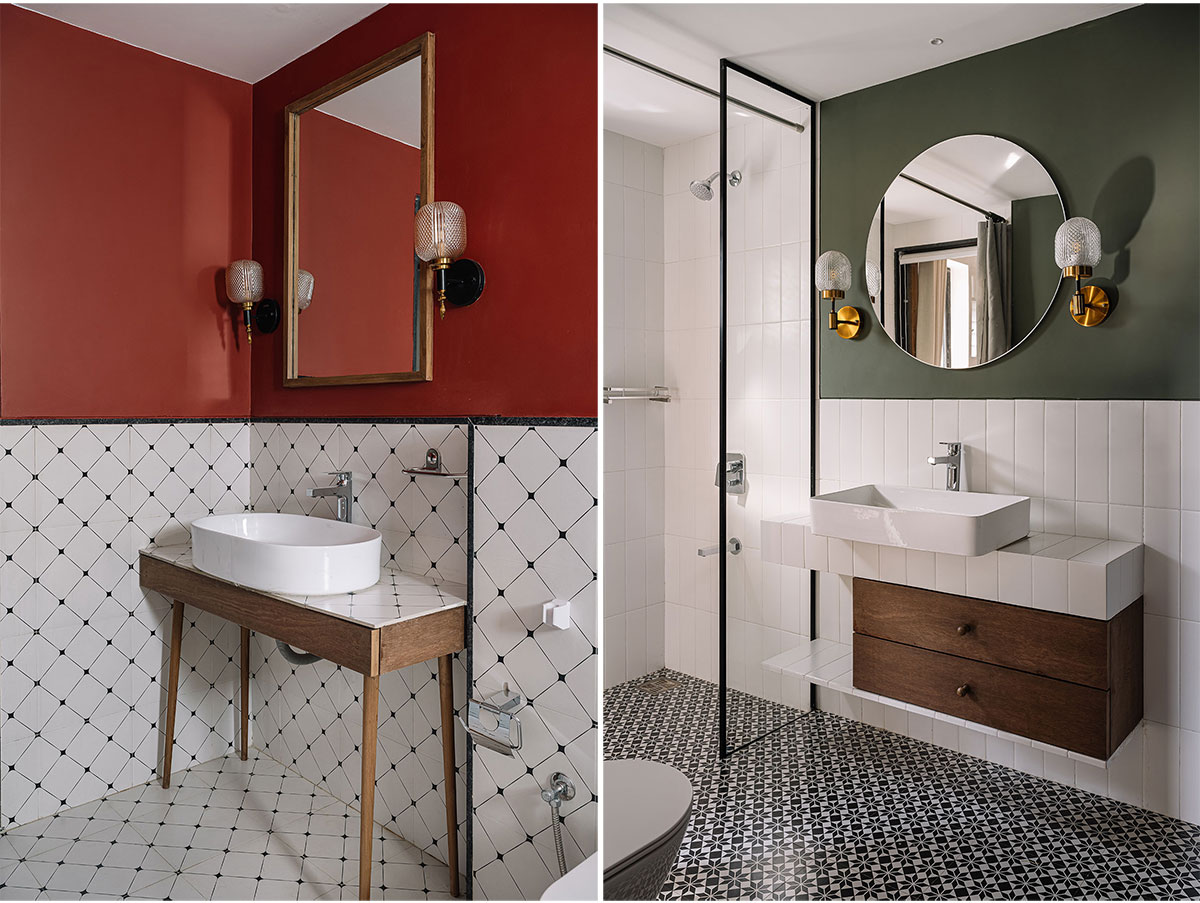
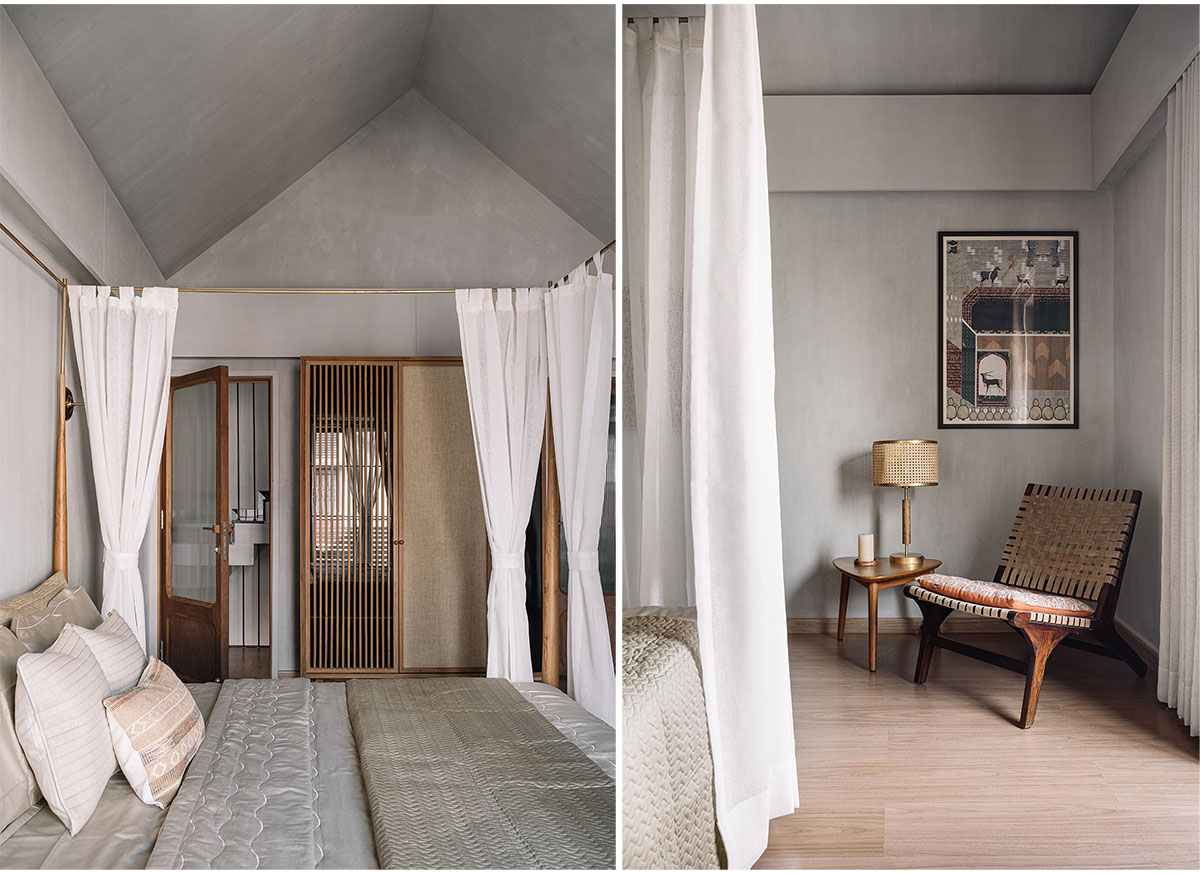
The staircase in the living room leads to the bedrooms on the upper floors providing visual connectivity to the ground floor through louvers. The interiors of the bedrooms have been kept simple with lime plastered walls and wooden flooring where the furniture adds volume and softness against the raw wall. The bathrooms have been crafted on the basis of different themes with textured green marble or patterned Indian tiles and other plain coloured or clay tiles. All doors, windows and louvers are made up of teak wood with natural polish just like traditional Indian homes.
