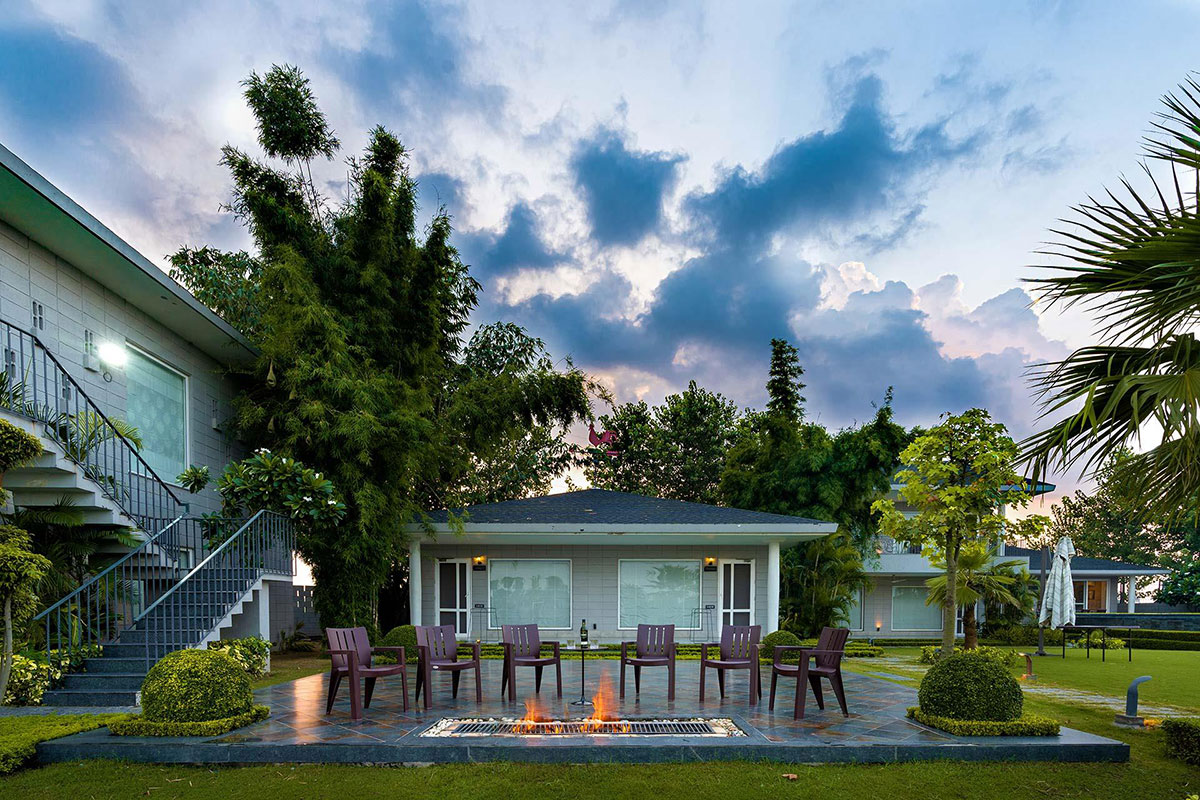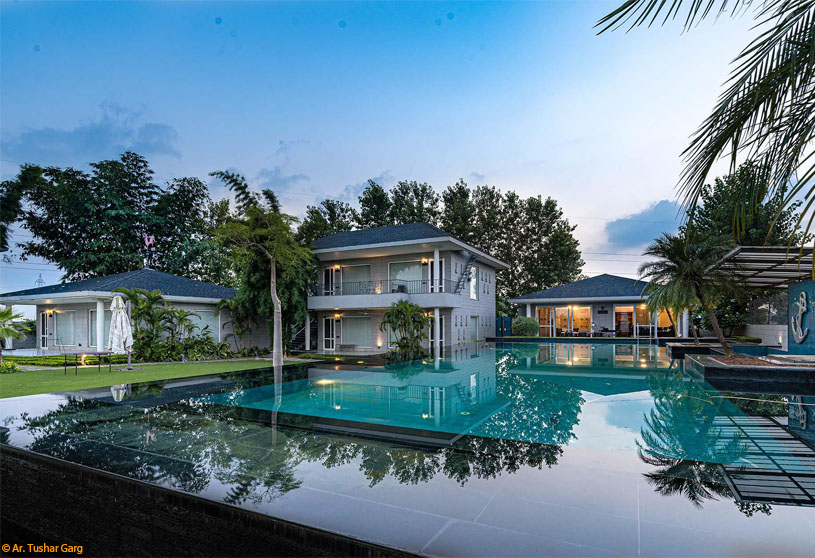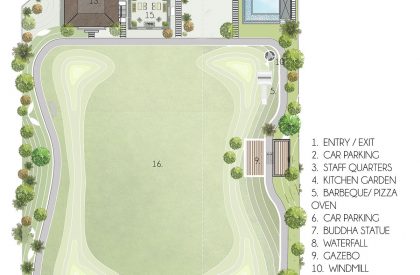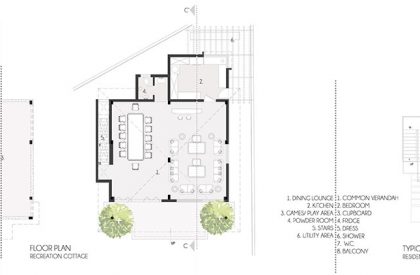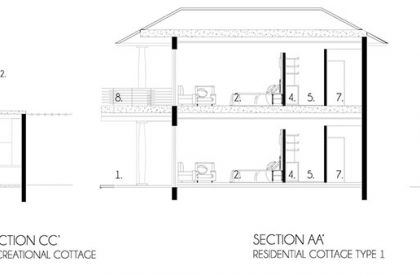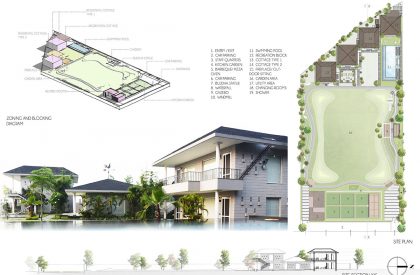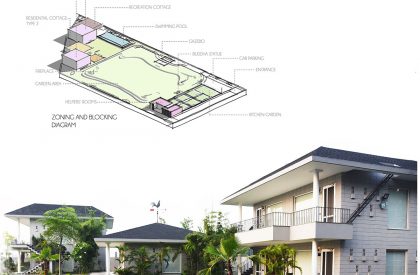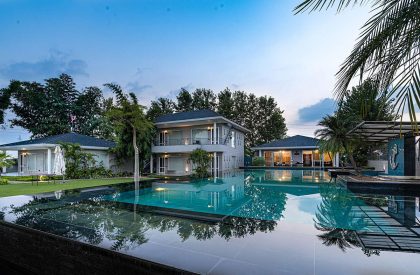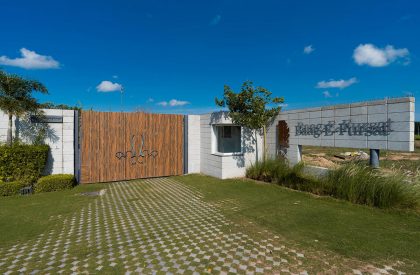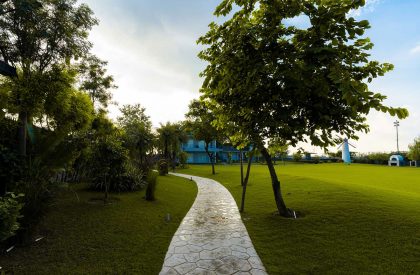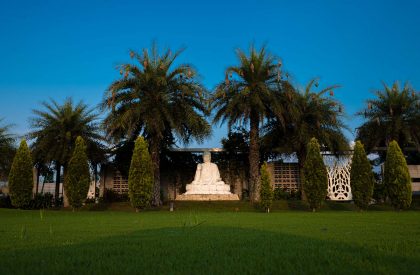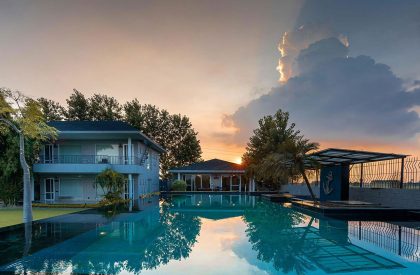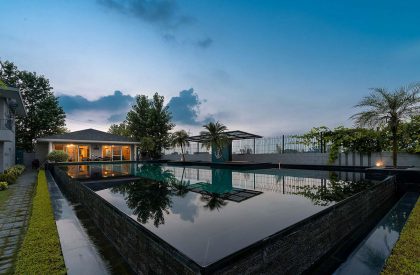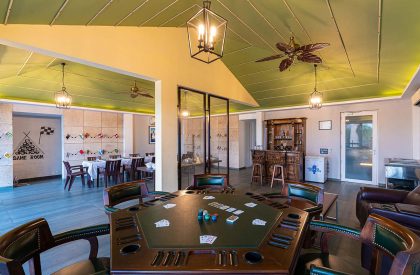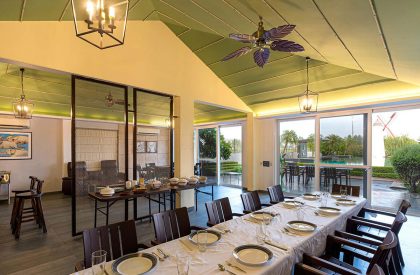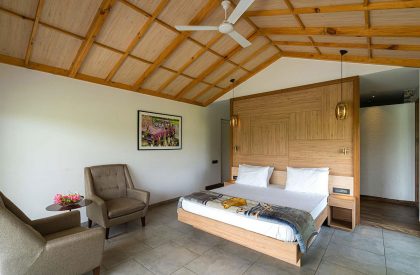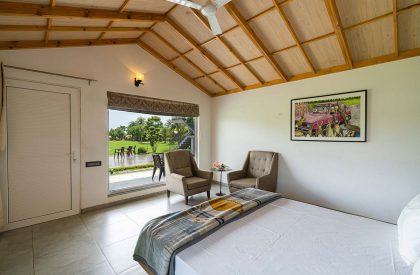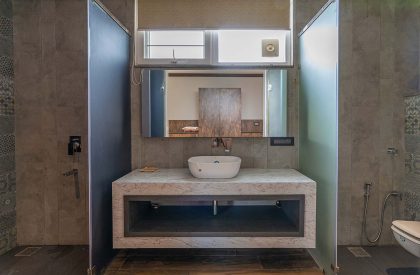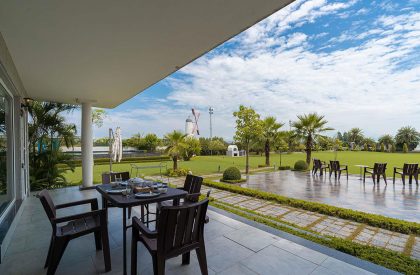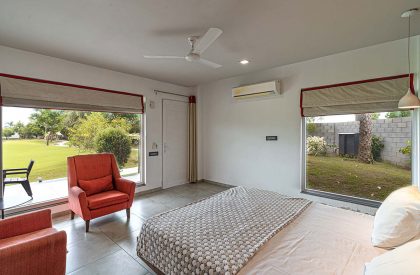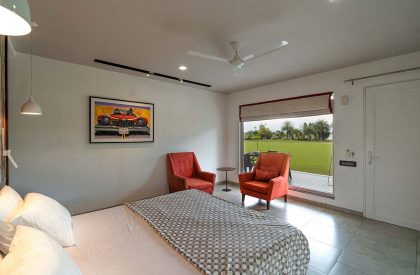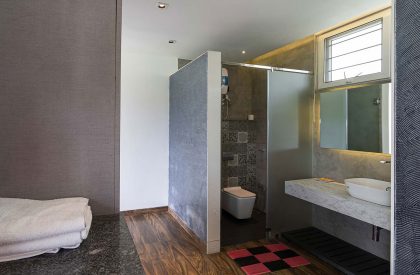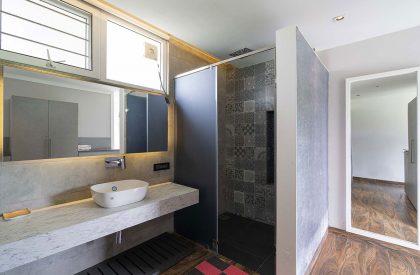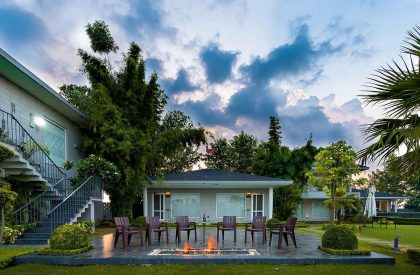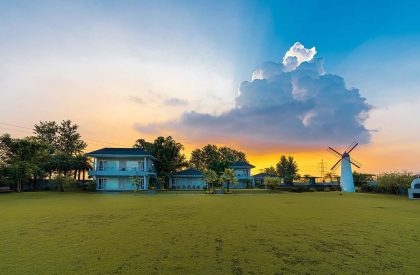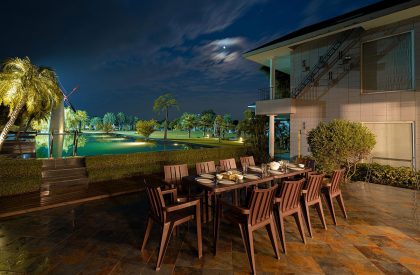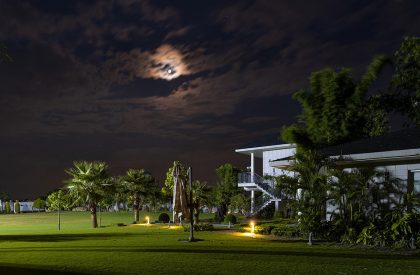Excerpt: Baag-e-Fursat designed by Aann Space is imagined as a garden estate that grows into staying areas and recreation points that enjoy the vistas all around the 8,000-square-foot expanse of the place. It speaks of retreat in the purest sense, with lush green lawns, pleasant and elevated patio seats, intriguing indoor game areas, and a striking swimming pool that elevates the experience in and around the accommodation.
Project Description
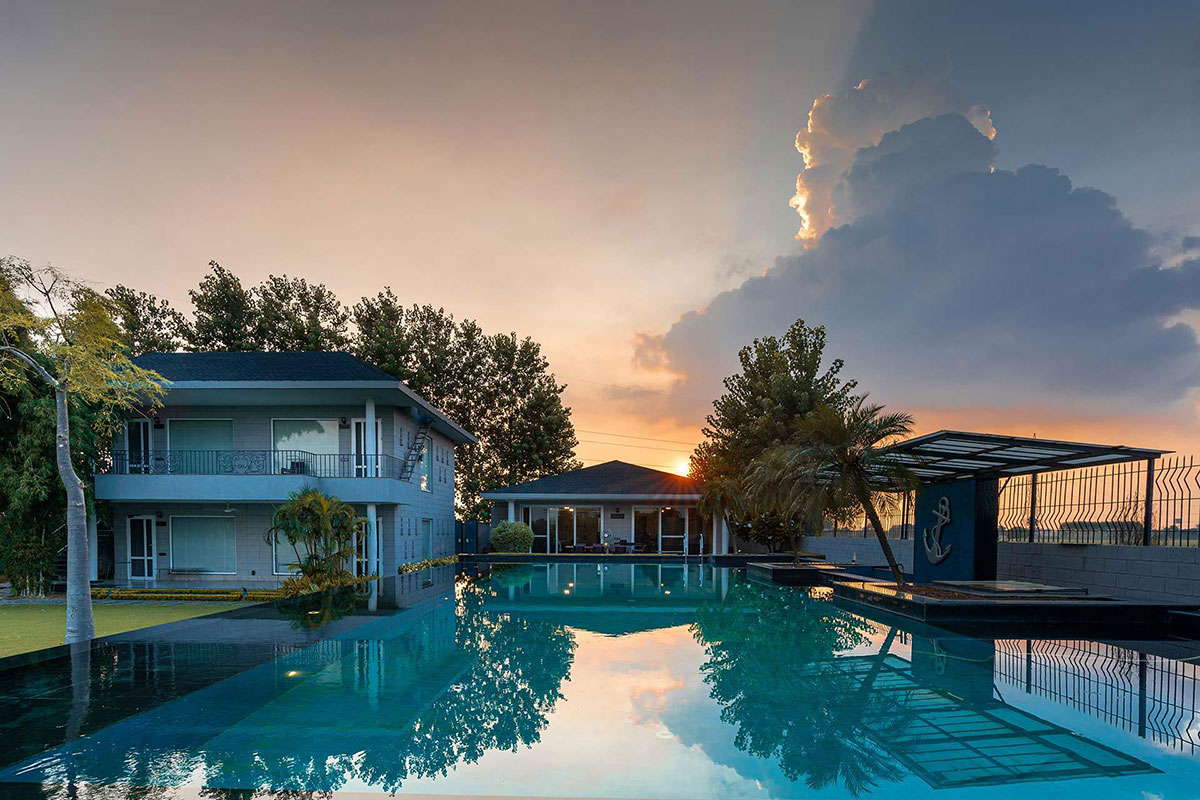
[Text as submitted by architect] Deep within the rich landscape of Punjab, an extravagant farmhouse rises from the still ground with a paradisiacal experience known as “Baag-e-Fursat”. Much like the name suggests, it is imagined as a garden estate that grows into staying areas and recreation points that enjoy the vistas all around the 8,000-square-foot expanse of the place. It speaks of retreat in the purest sense, with lush green lawns, pleasant and elevated patio seats, intriguing indoor game areas, and a striking swimming pool that elevates the experience in and around the accommodation.
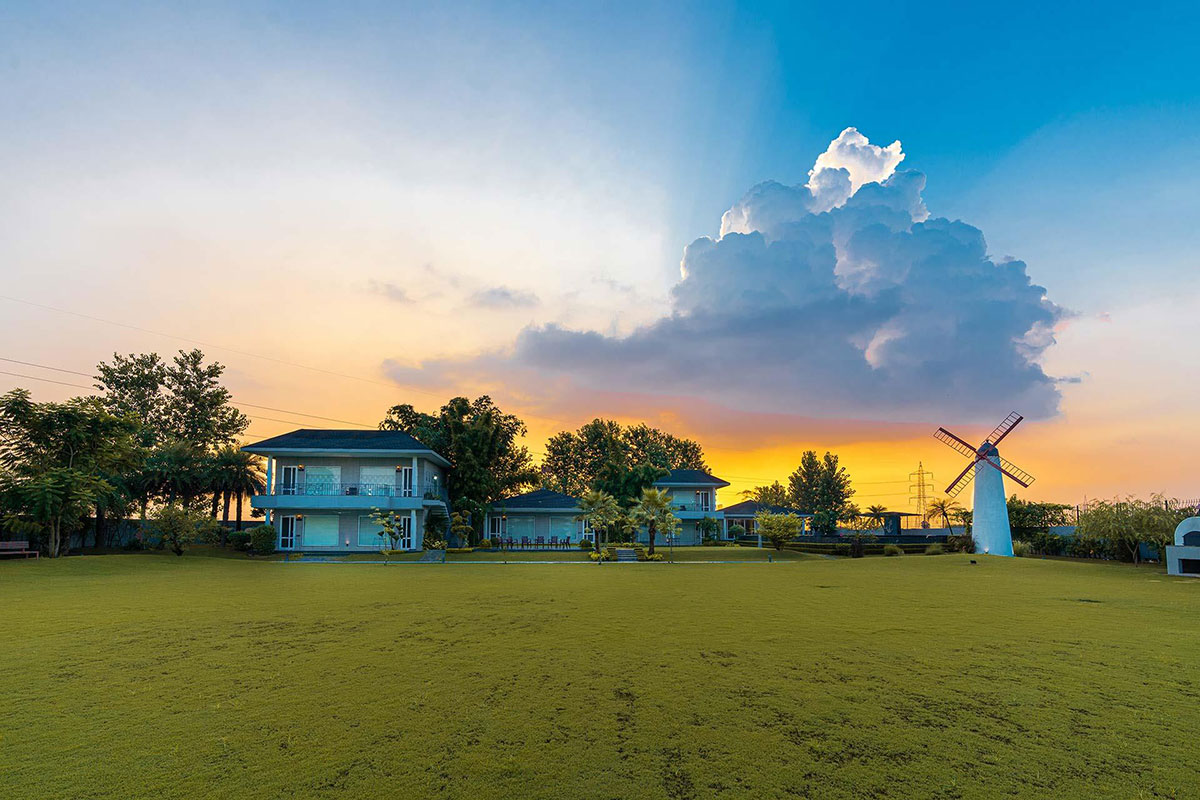
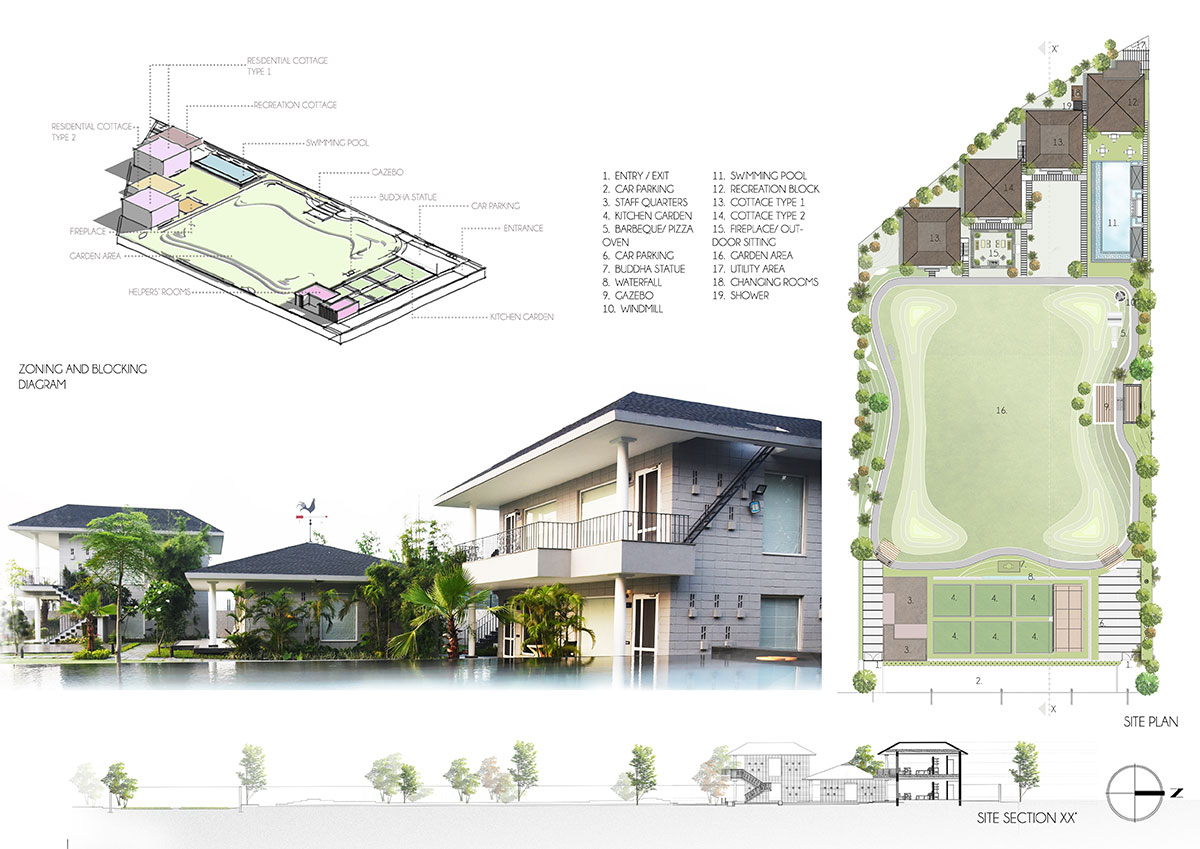
The first impression of a visitor begins where their ride ends—a massive parking lot seals the end-to-end experience of the farmhouse with towering walls and a tucked-away entrance that gives a small peek into the entirety of Baag-e-Fursat. Upon entering, one is surprised by the monumental impose of the setup, which is acrophobic in one minute and completely breathtaking in the next.
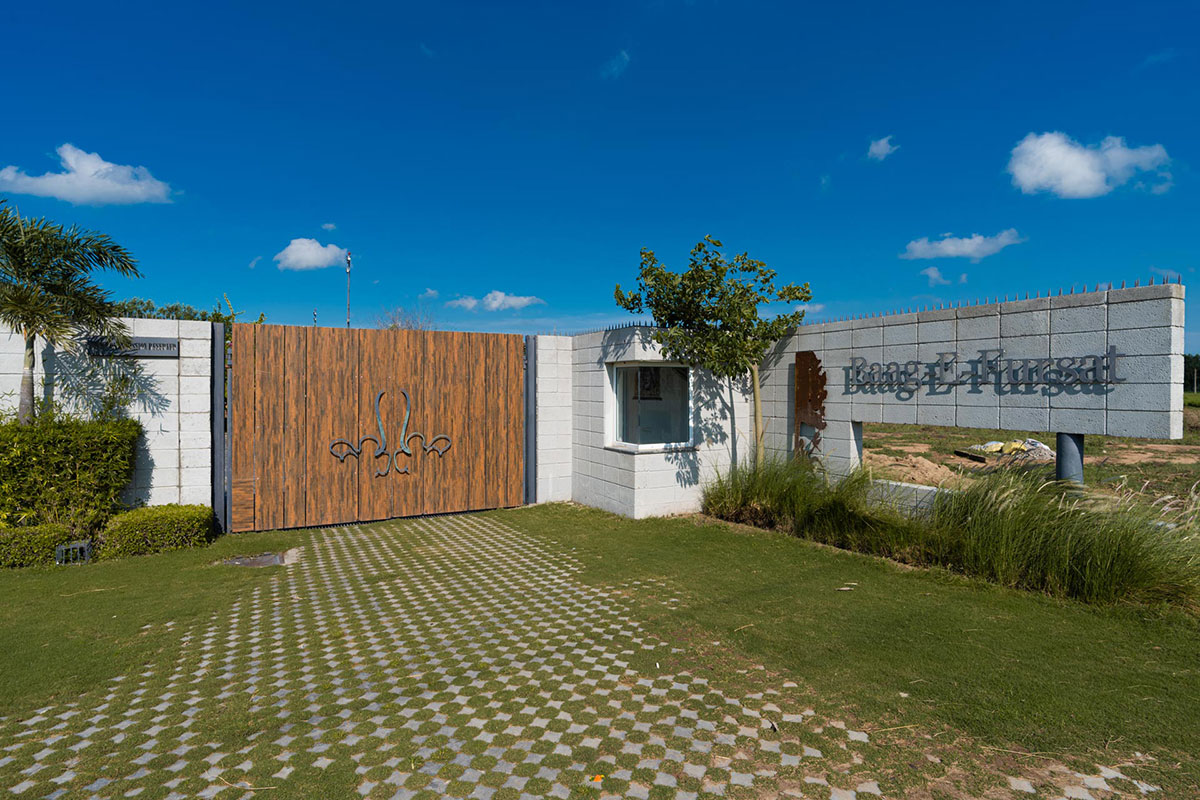
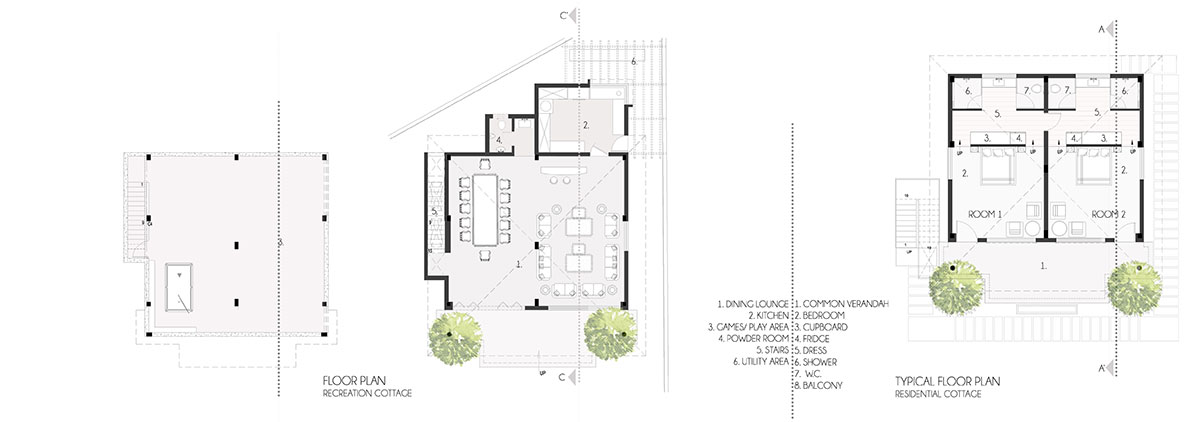
As a tradition, the visitors are welcomed by a sign of wellness and fortune: a tree-high statue of Lord Buddha sits in the midst of pruned bushes that carry the nature-loving language ahead. The scenic lawn ambiance is left untouched by walkways—stamp concrete paths, trellised seating islands, metallic garden sculptures, and birdhouses run in silence along the side.
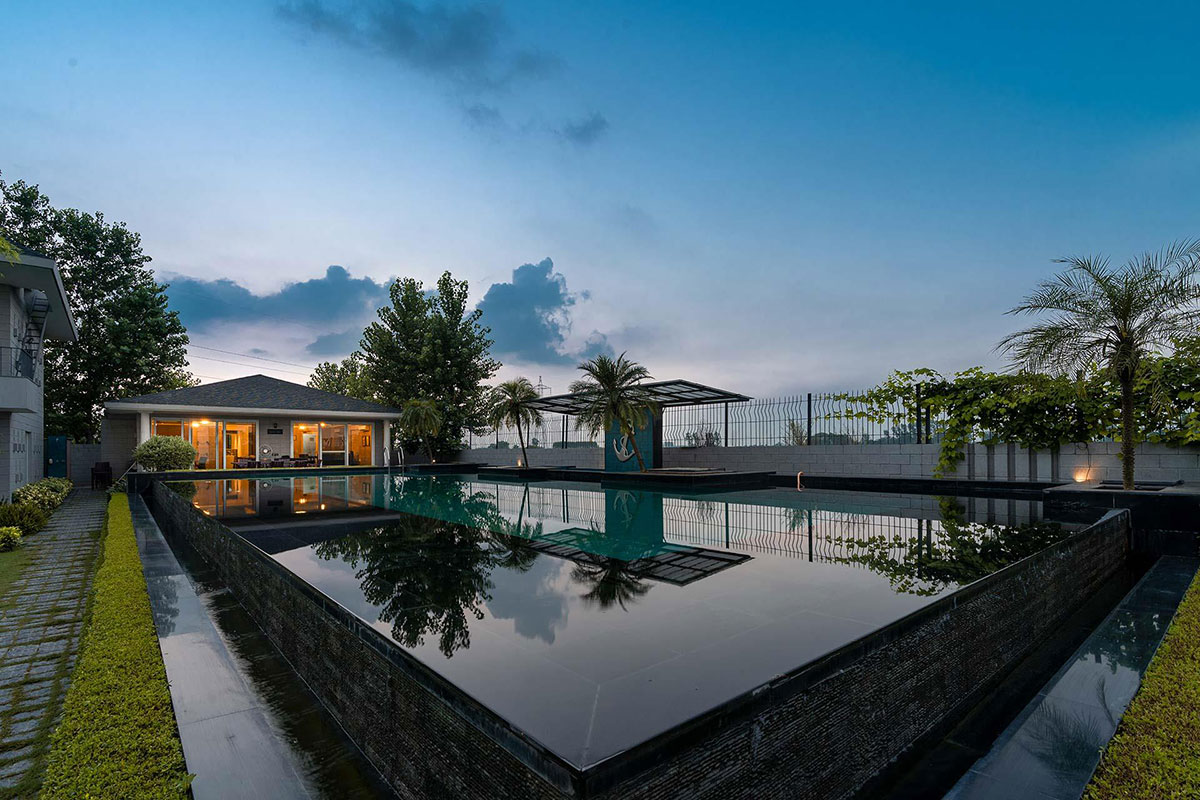

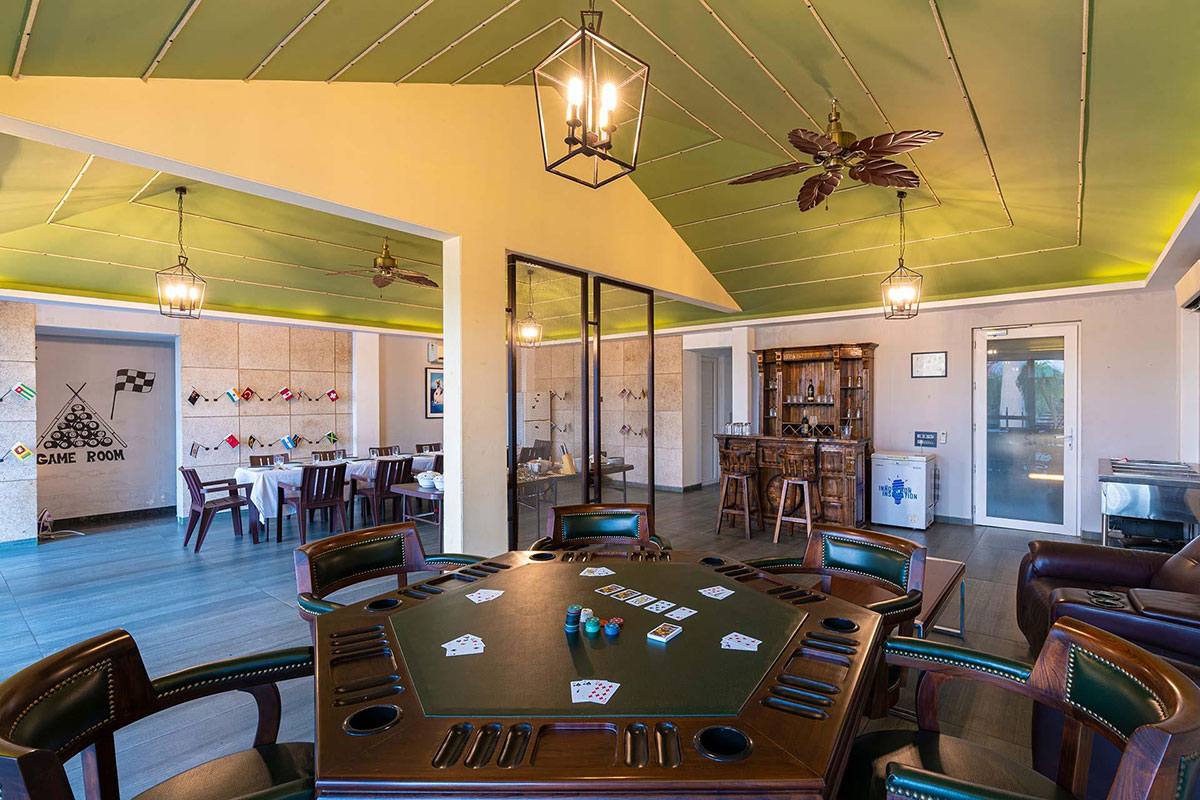
The first of four cottages is dedicated to recreation—the lounge and dining overlooking the infinity pool and its cascading sides give a tranquilising accent to the space. A sunken bar by the pool takes a deeper indulgence into the turquoise waters that gleam by the day and turn dramatic by the moonlit night.
More drama awaits on the inside—an indoor gaming area in the basement gives a walk through the timeless games with pool tables, carrom tables, table-tennis zones, etc., all wrapped around by walls carrying their symbols—checkered walls, pawn patterns, card collages, and more make the space interesting for people of all ages.
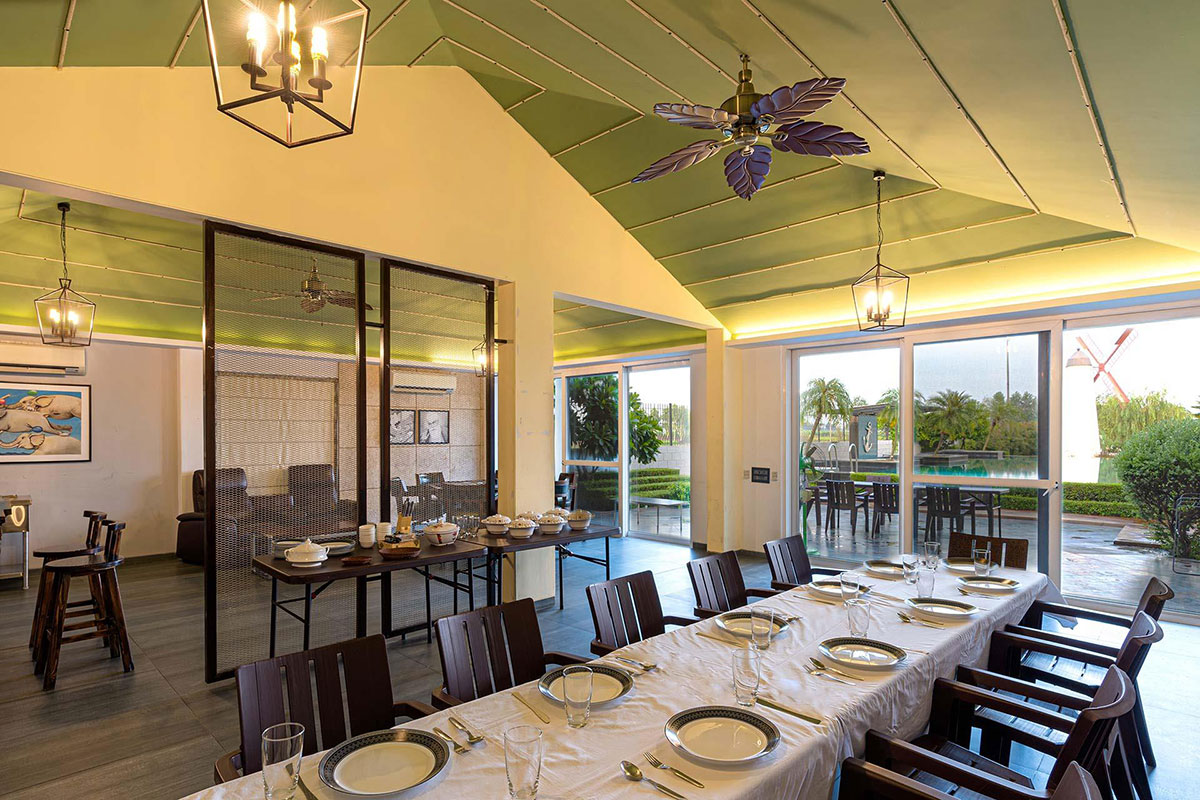
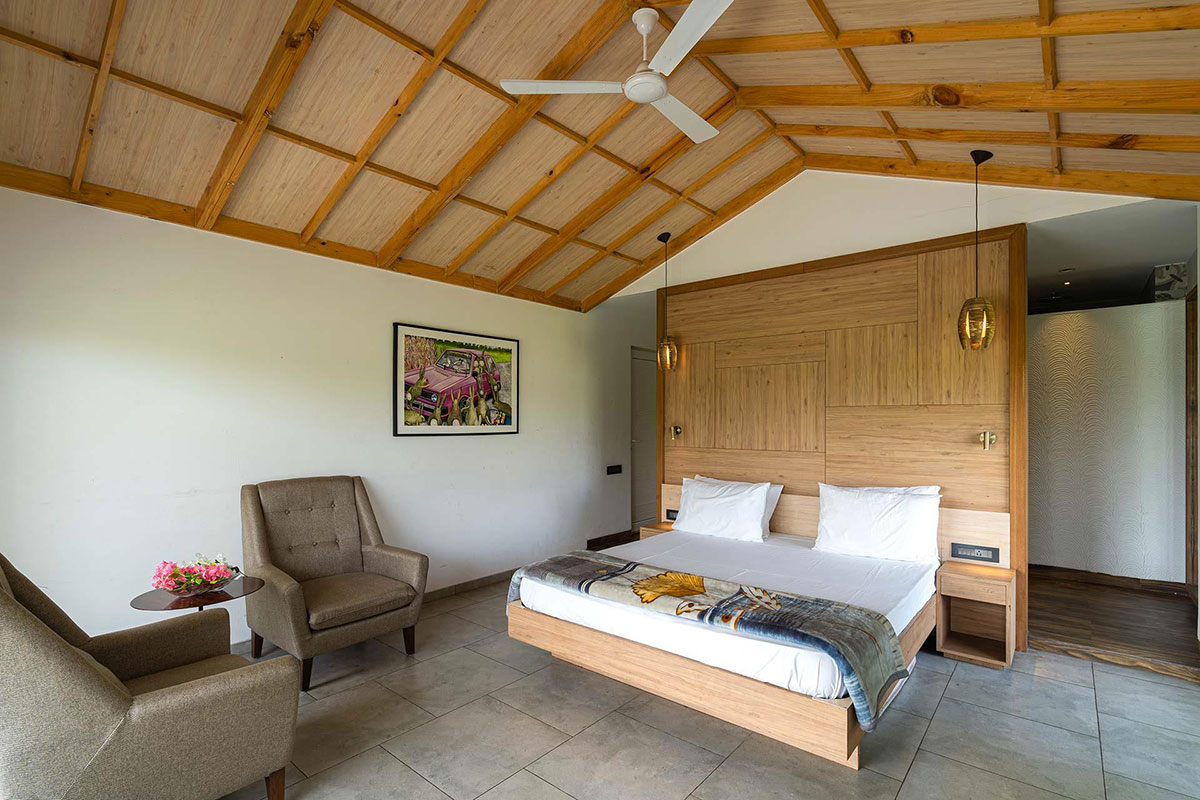
Further ahead, the villa cottages spell out the concept of wonders in the wild by introducing garden nodes within an off-grid layout that luxuriates ample sunlight and ventilation. Both upper and lower storeys grandstands have a contemporary interior style with minimal furniture, geometric lights, lightwood hints, and an overarching neutral palette. These rooms stay synonymous with the farmhouse concept by accommodating beds that wake up to the views lit by the east sun, along with the verandas that share the same.
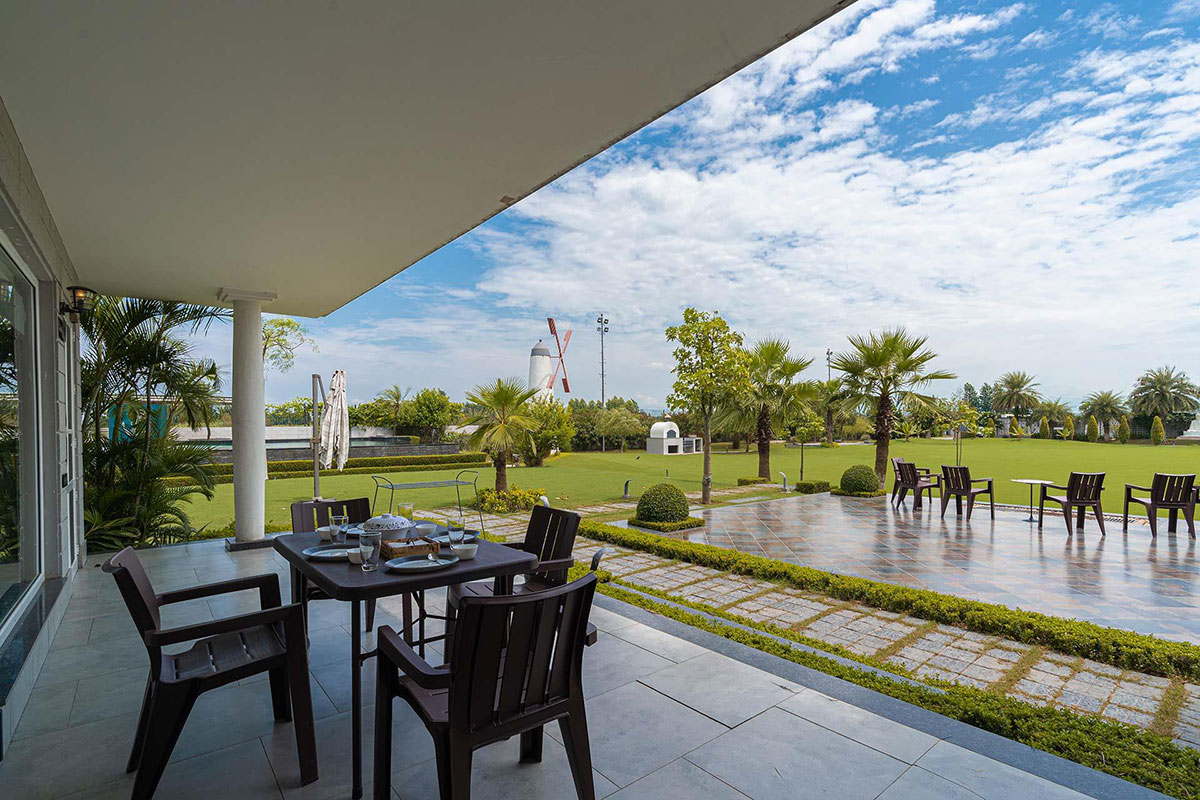
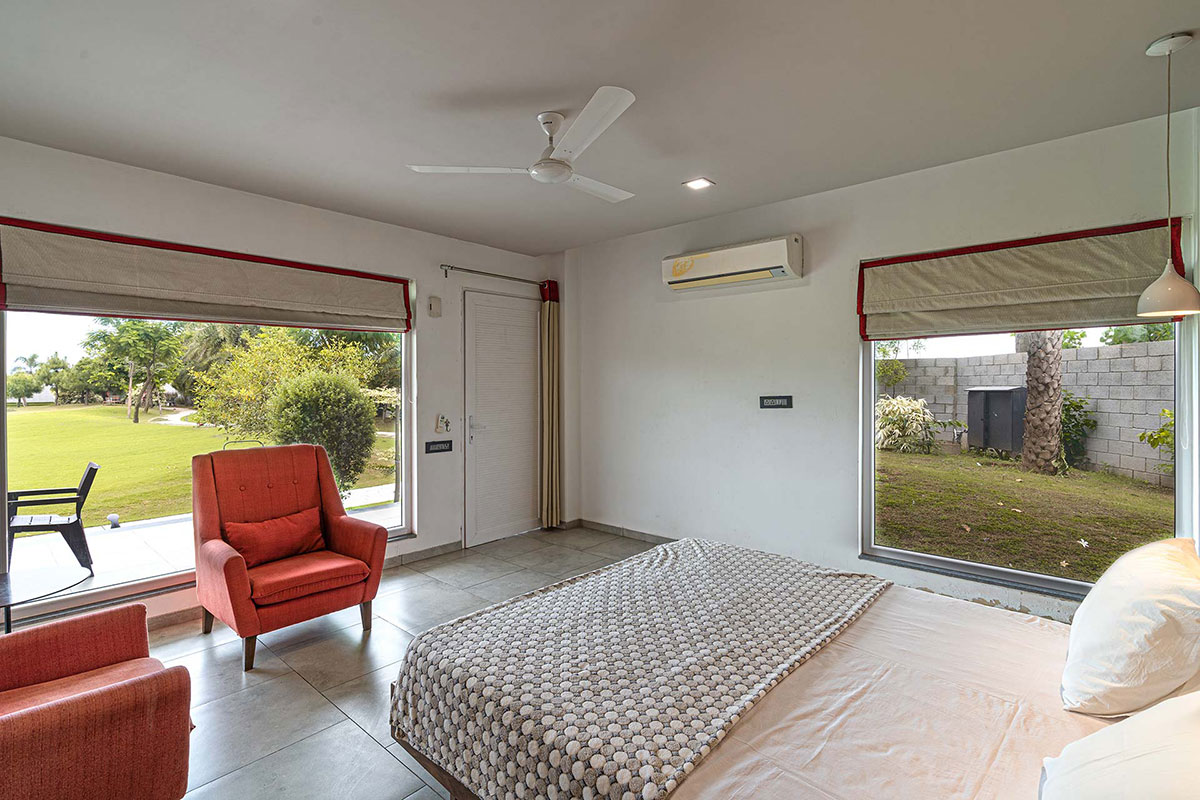
On the whole, Baag-e-Fursat is a place to satiate one’s senses with the lavish play of contemporary architecture along with a subtle throwback to vintage styles. While the contemporary side of the design opens up opportunities for people to interact with expandable rooms, semi-enclosed gazebos, makeshift party lawns, etc., the vintage hints bring back the nostalgia with a signature windmill, antiquated fans, trussed roofs, handmade luminaires, woven materials, and more.
As an experience, Baag-e-Fursat is a peaceful haven for families with people from different times and cities, brought together by nothing but an enthuse for a time away from humdrum life.
