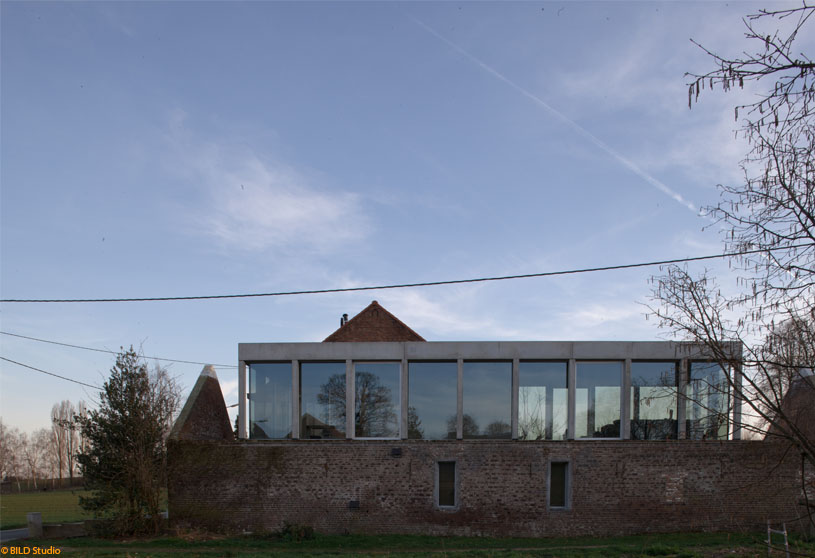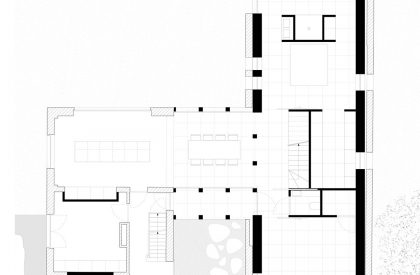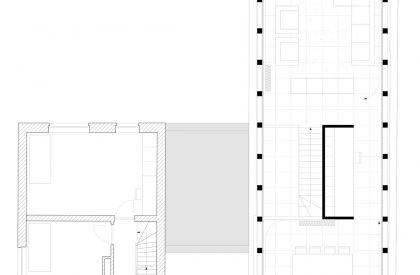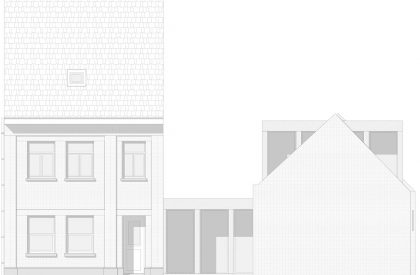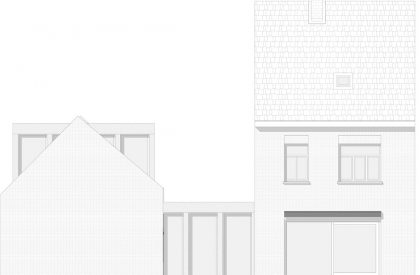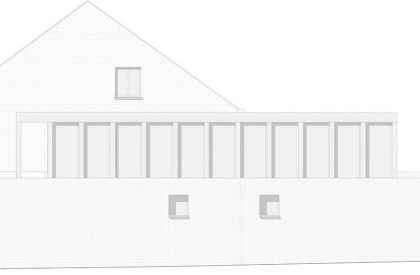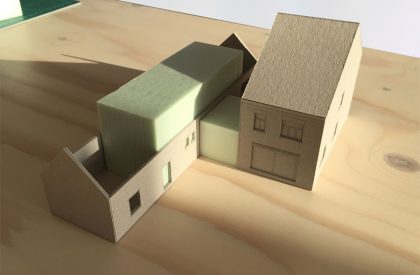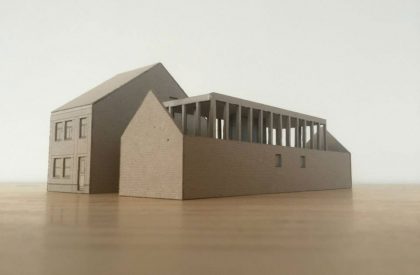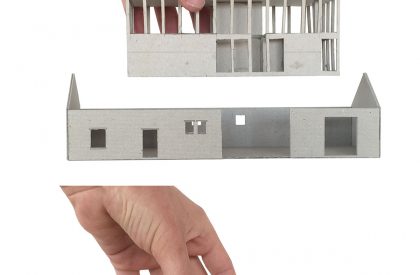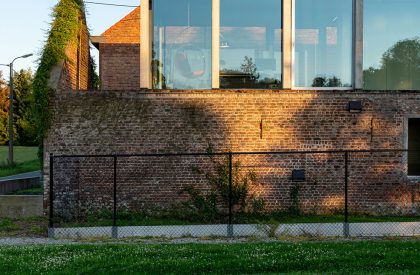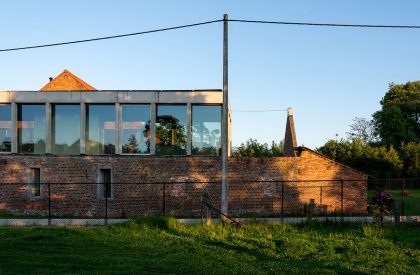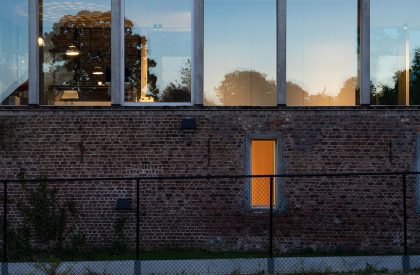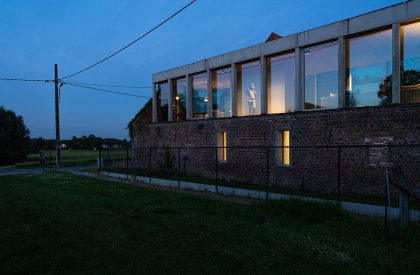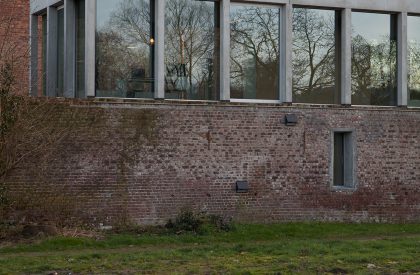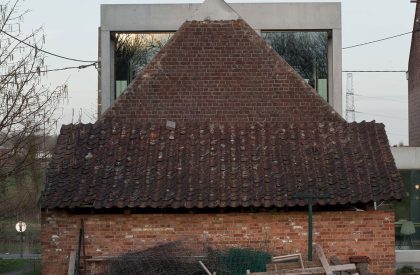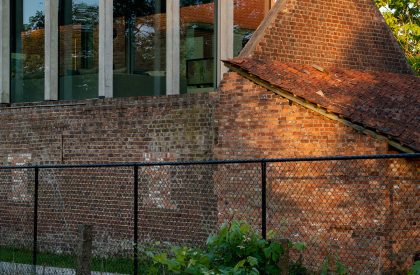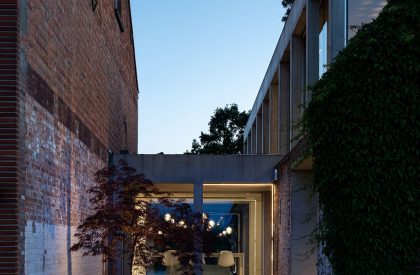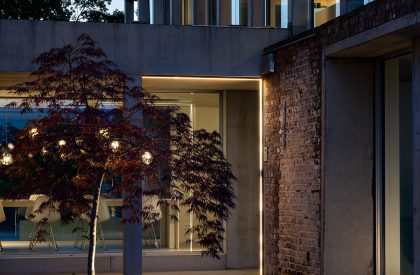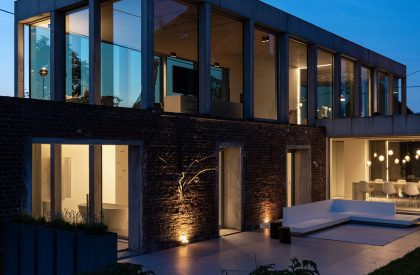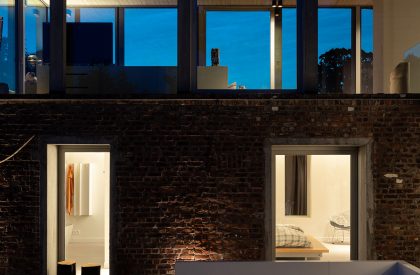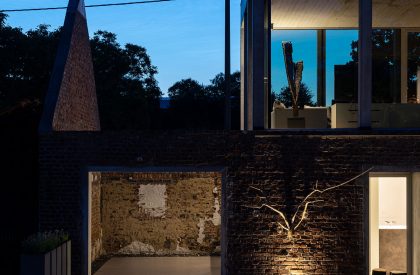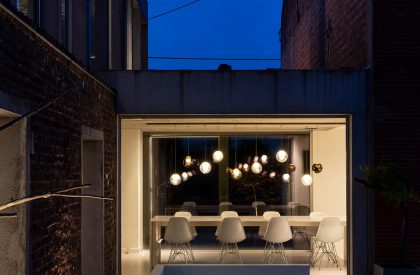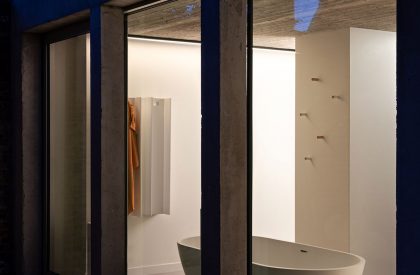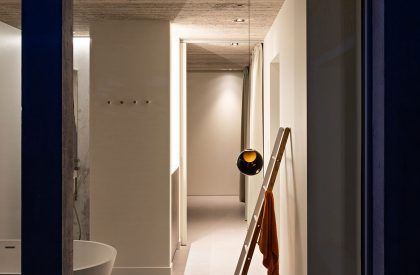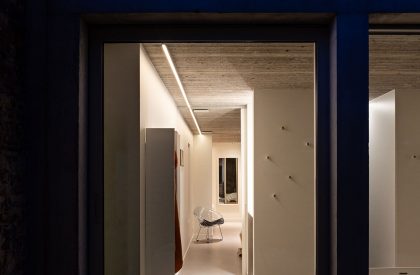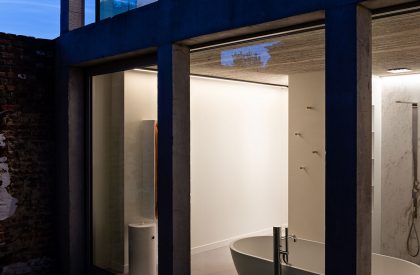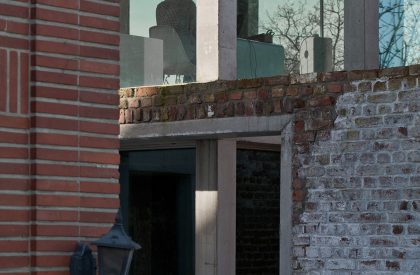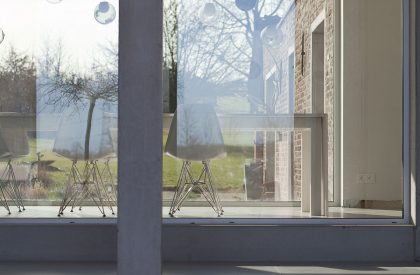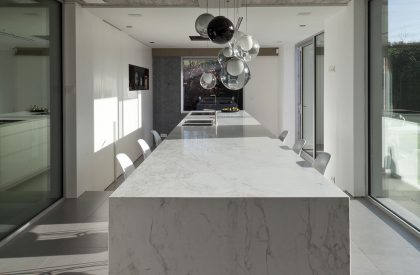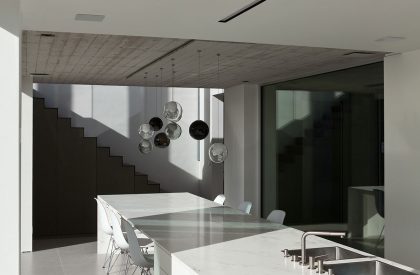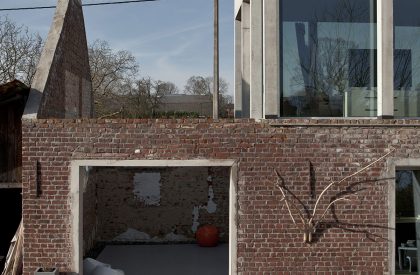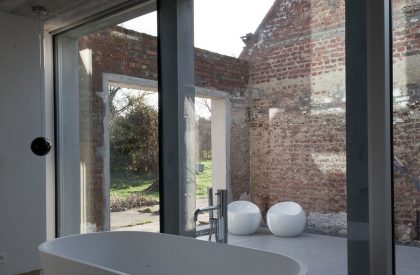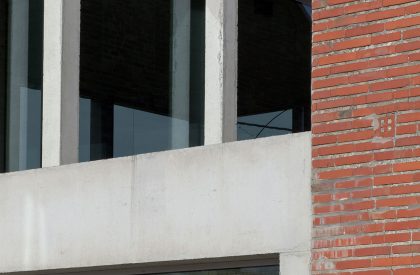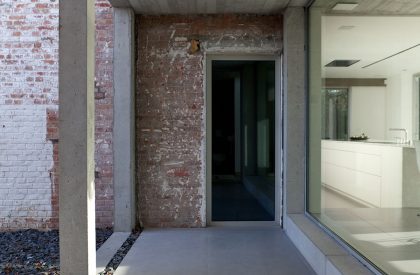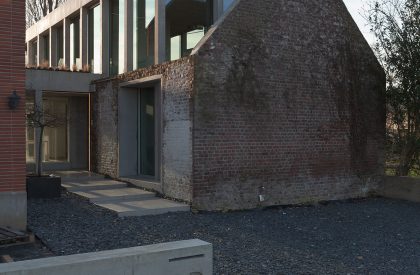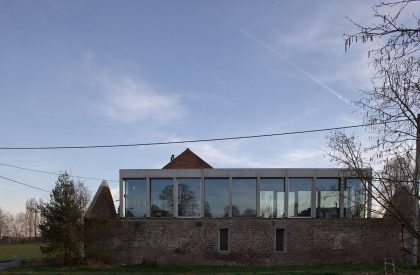Excerpt: Barnhouse, an old barn redesigned by objekt architecten, has a new building volume with a smaller footprint placed in the volume of the old barn. The difference in volume creates tensions between old and new, extra walled-off spaces and interesting views. The proposed roof plate was thus suspended like a balcony, thermally decoupled, from the outer structure.
Project Description
[Text as submitted by architect] To save from demolition or not? That was pretty much the question that occupied us with this project. The owner was in favour of keeping the old barn, and her husband pragmatically in favour of tabula rasa. With this design, we combined the best of both worlds and surprised the couple with an unusual design. The intrinsic qualities of the barn were formulated and combined with a new volume as an added value. The roof and inner walls were removed from the charming barn, and a concrete living construction rose up in the middle.
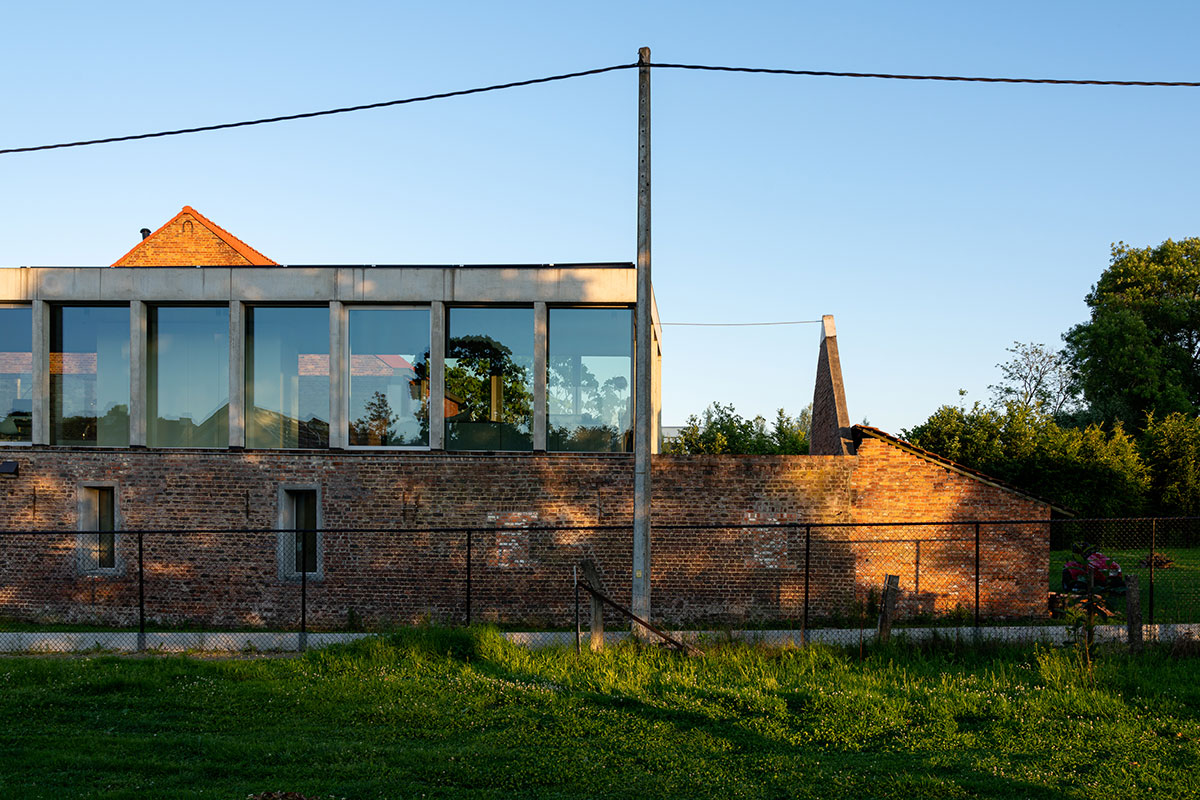
Aesthetically speaking, concrete is the right material to contrast with the old brick walls, with both materials reinforcing each other. The principle of ‘shell is finished’ was chosen by elevating the construction to an aesthetic choice and eliminating a number of finishing items.
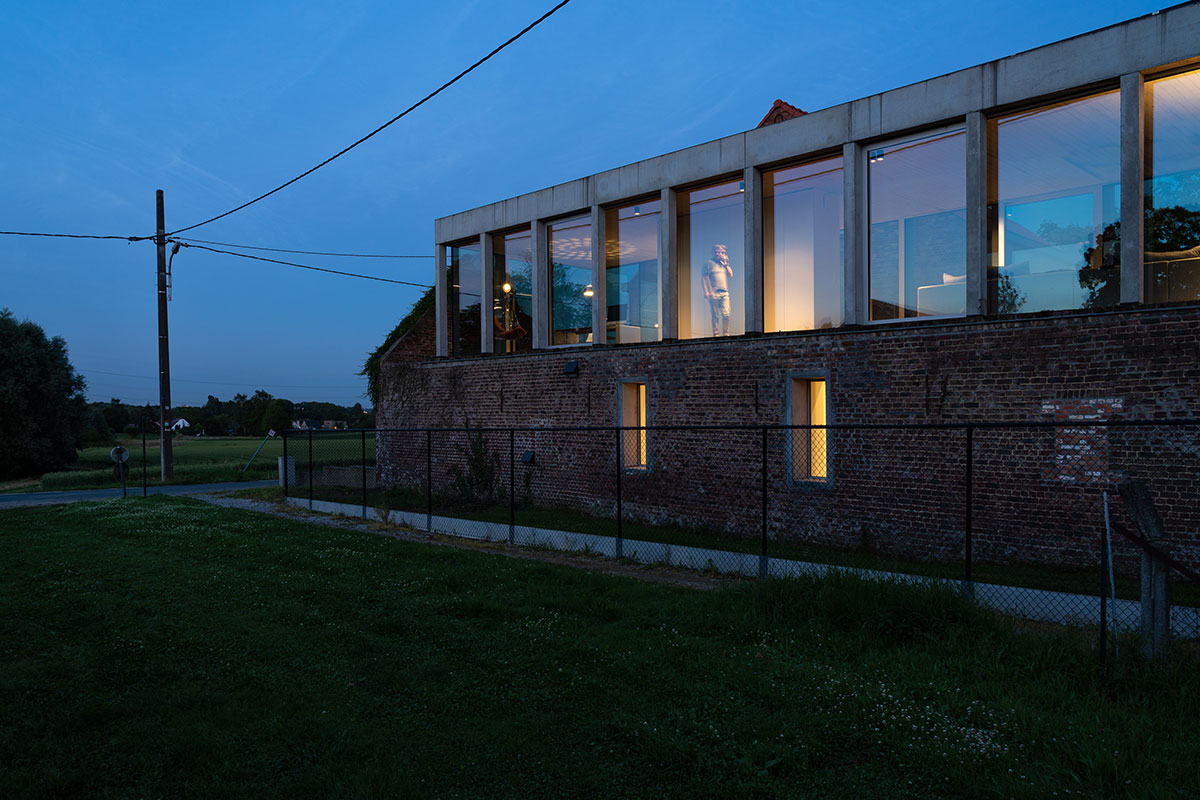
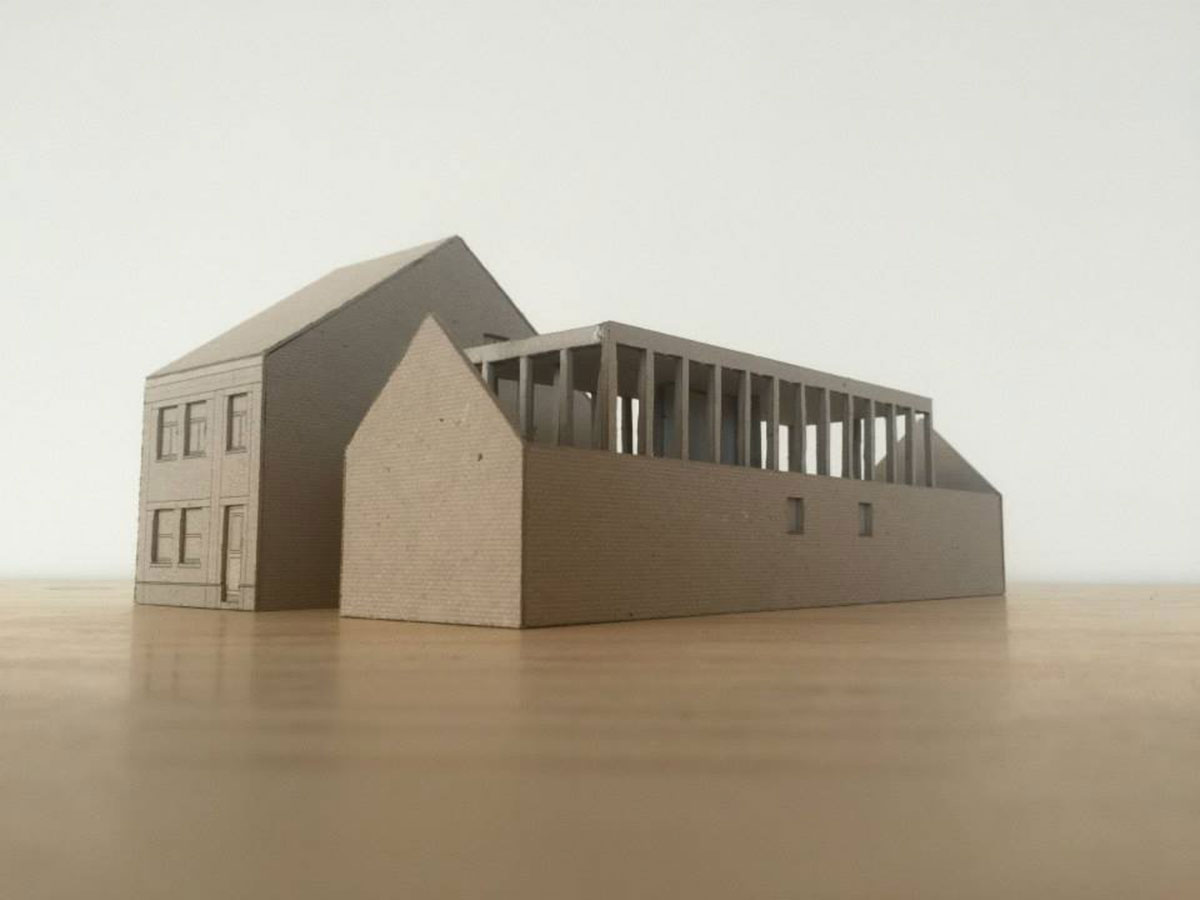
The barn dates back to 1900 and was part of a larger structure. Originally, the barn was connected to the house by an intermediate volume with a garage. The clients wanted to continue living during the works, so a phased approach was chosen for both the house and the barn. The desired three children’s bedrooms were accommodated in the house, and a room for home care was created on the ground floor. This residential unit has all the facilities and should enable the residents to care for a family member in need of help at a later stage. On the attic floor, there is a large play area.
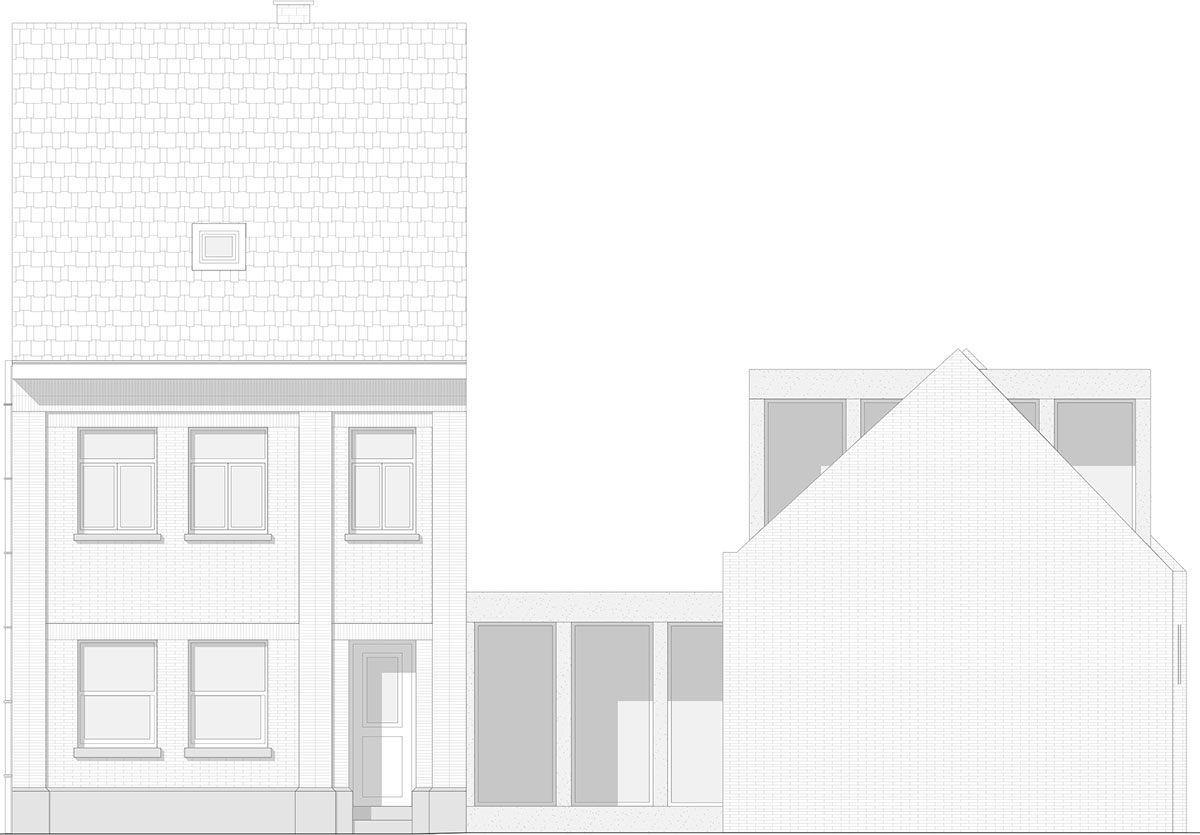
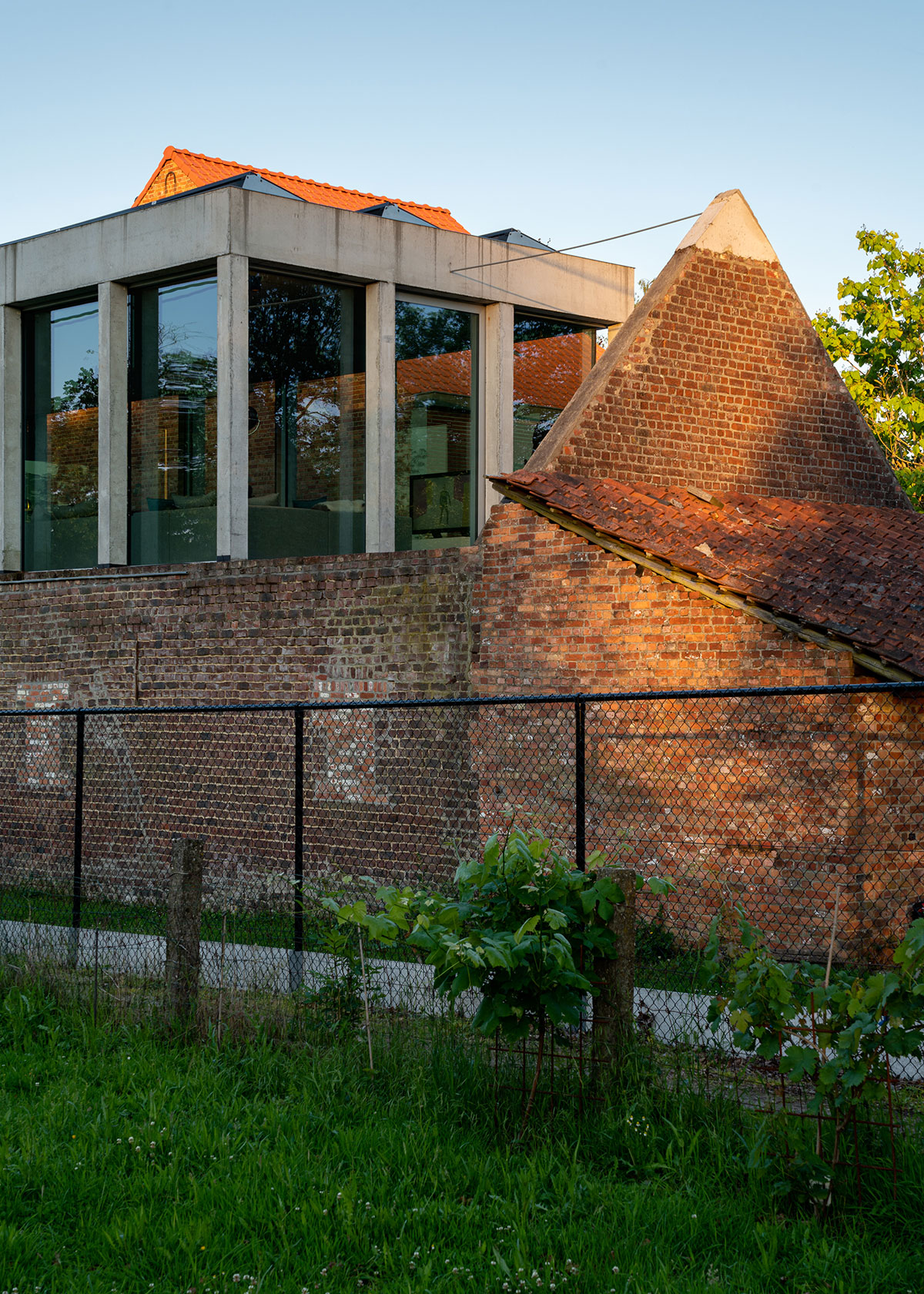
A new building volume with a smaller footprint was placed in the volume of the old barn. This difference in volume creates tensions between old and new, extra walled-off spaces and interesting views. The transparency of the concrete volume was an urban planning requirement. Grateful use was made of this by placing the seating area and office space on the first floor. Thanks to the location of the plot on a hillside near Brussels, these spaces have a phenomenal 360° view. On the ground floor, the old barn acts as a massive plinth that offers security for functions such as the bedroom and bathroom on the ground floor.
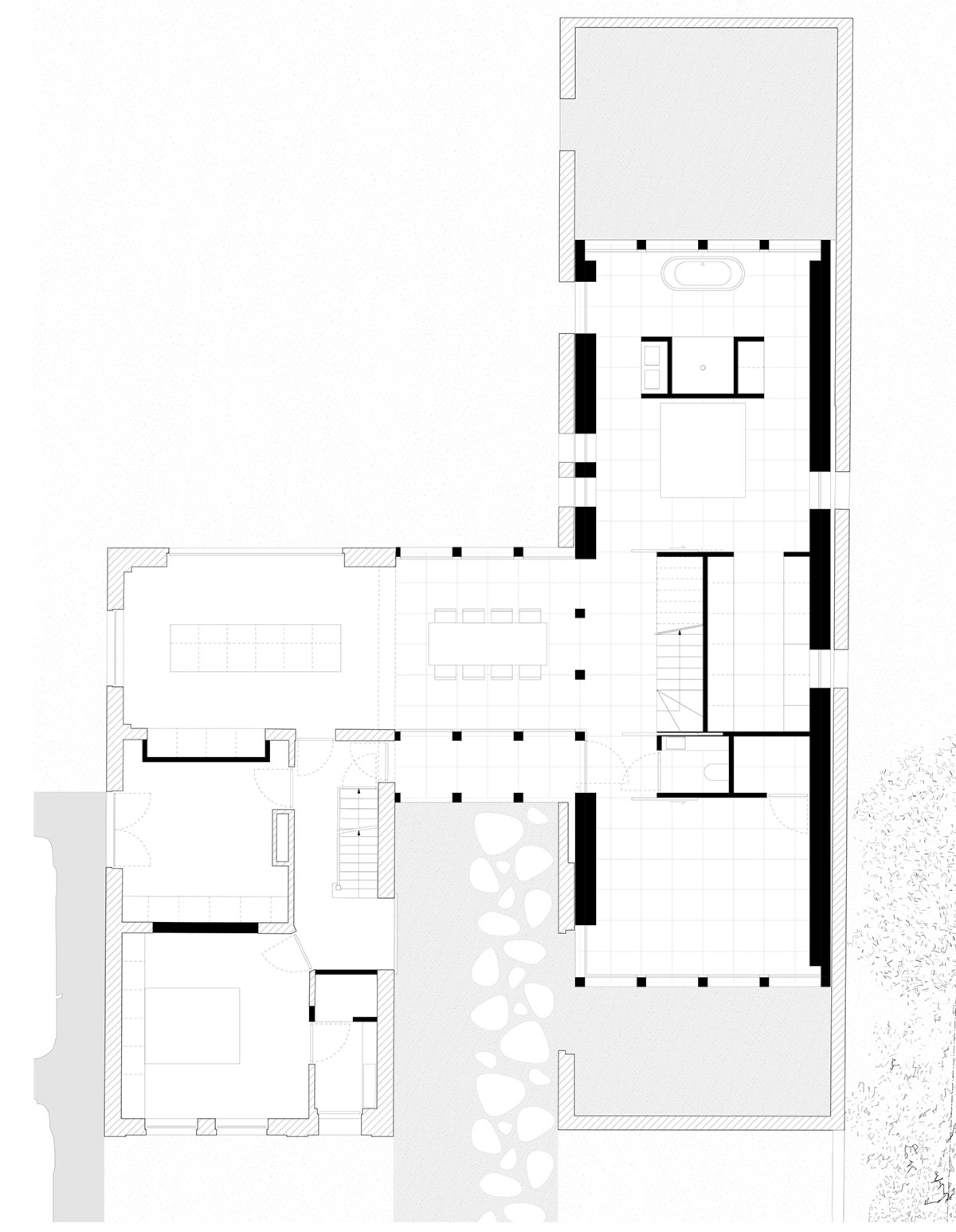
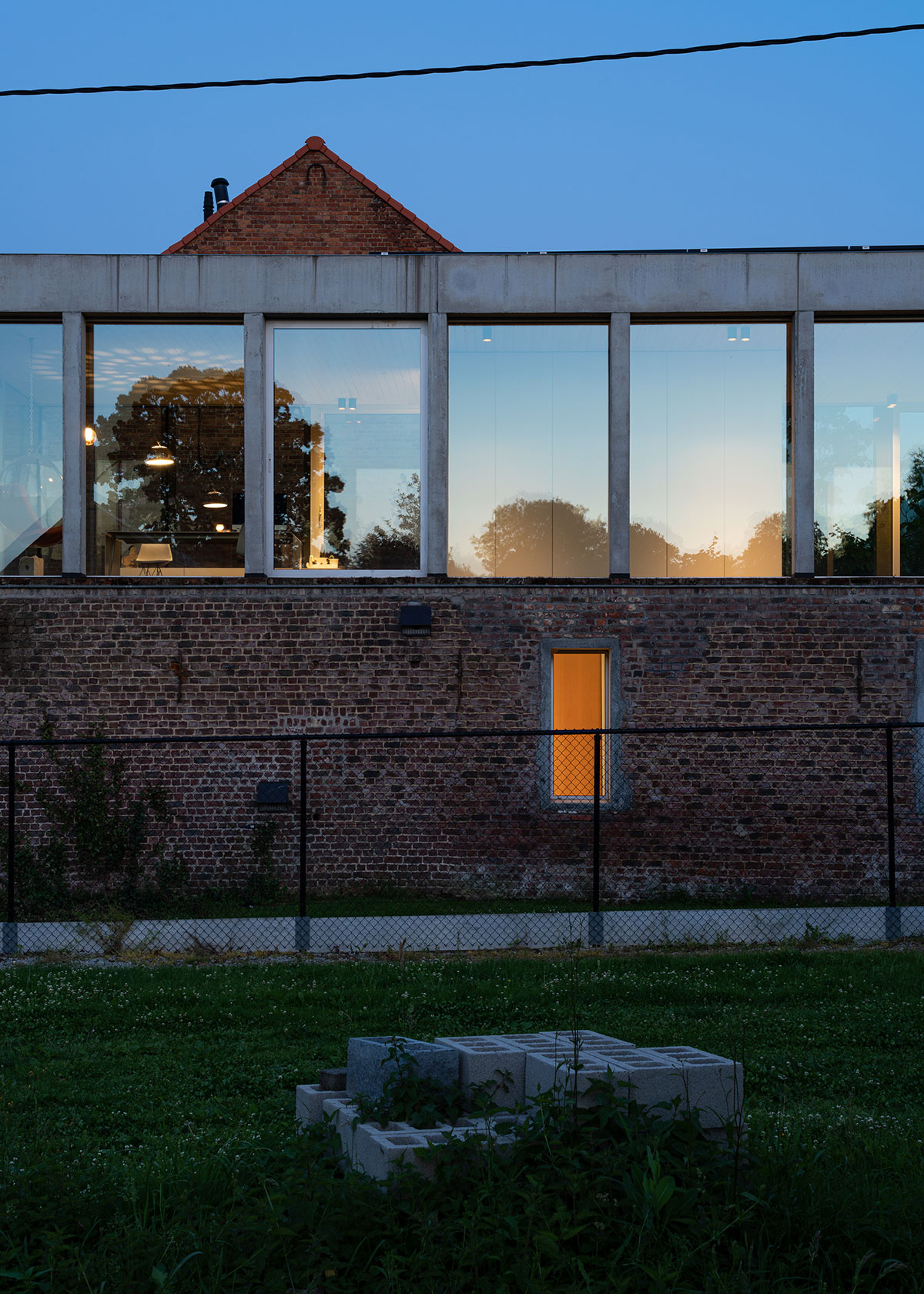
We chose to erect the new volume with an exoskeleton. New concrete walls were poured against the wall of the barn with insulation behind and another supporting brick. On top of the concrete walls came concrete outer columns connected to the roof structure. The roof plate was thus suspended like a balcony, thermally decoupled, from the outer structure. As a result, no additional load-bearing walls or columns were required on the first floor, making plastering or painting superfluous and maximising the view of the surroundings. The floor is finished with solar control glass.
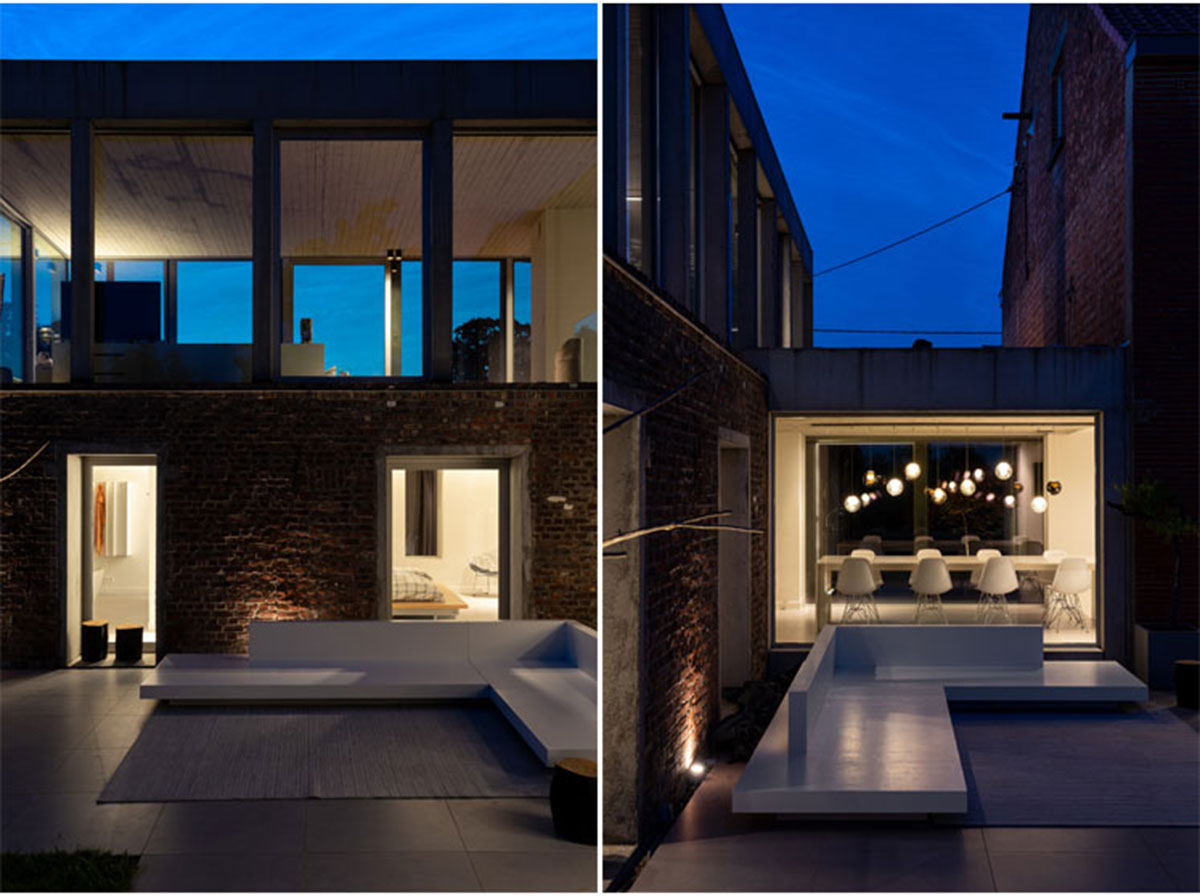
On the ground floor of the barn, next to the patio, there is a multipurpose play and relaxation area for the children. In the middle part, you have the entrance and staircase hall with a view upwards thanks to a void. This void plays an important role in the transport of daylight. The rest of the ground floor is reserved for the parental suite with a bedroom, dressing room and bathroom opening out onto the rear patio with facilities for an outdoor shower.
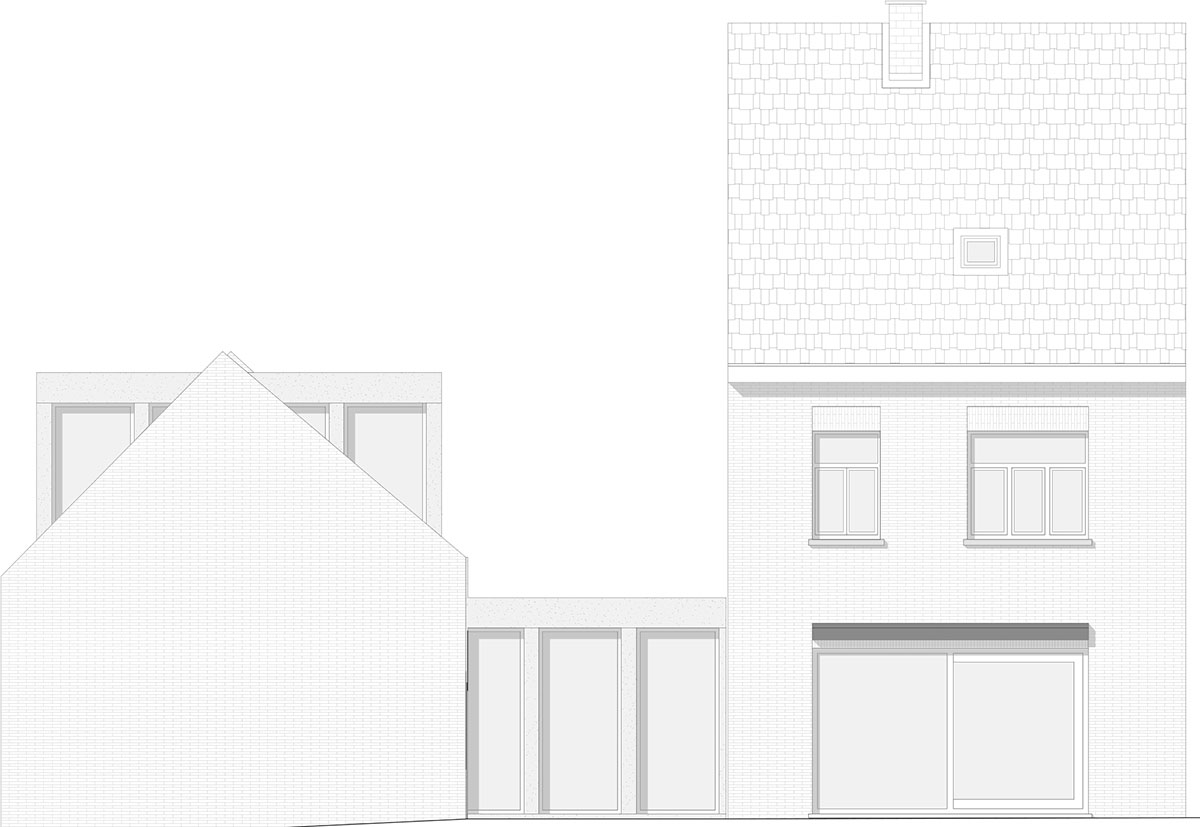
The transparent extension between the house and the barn houses the dining room with the large kitchen diner, connected to the living space above by the void. This is a pivotal point both horizontally and vertically.
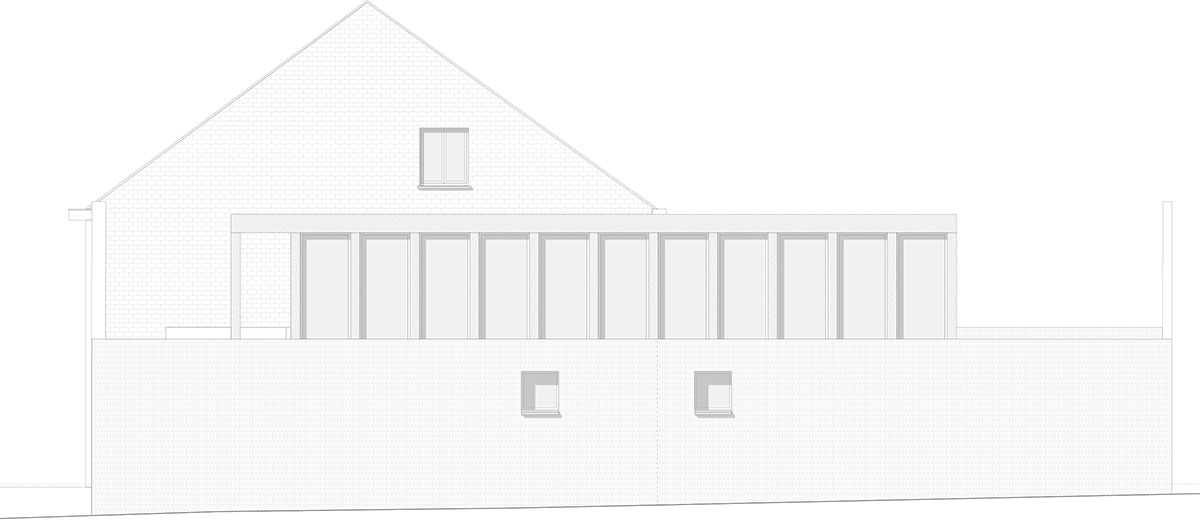
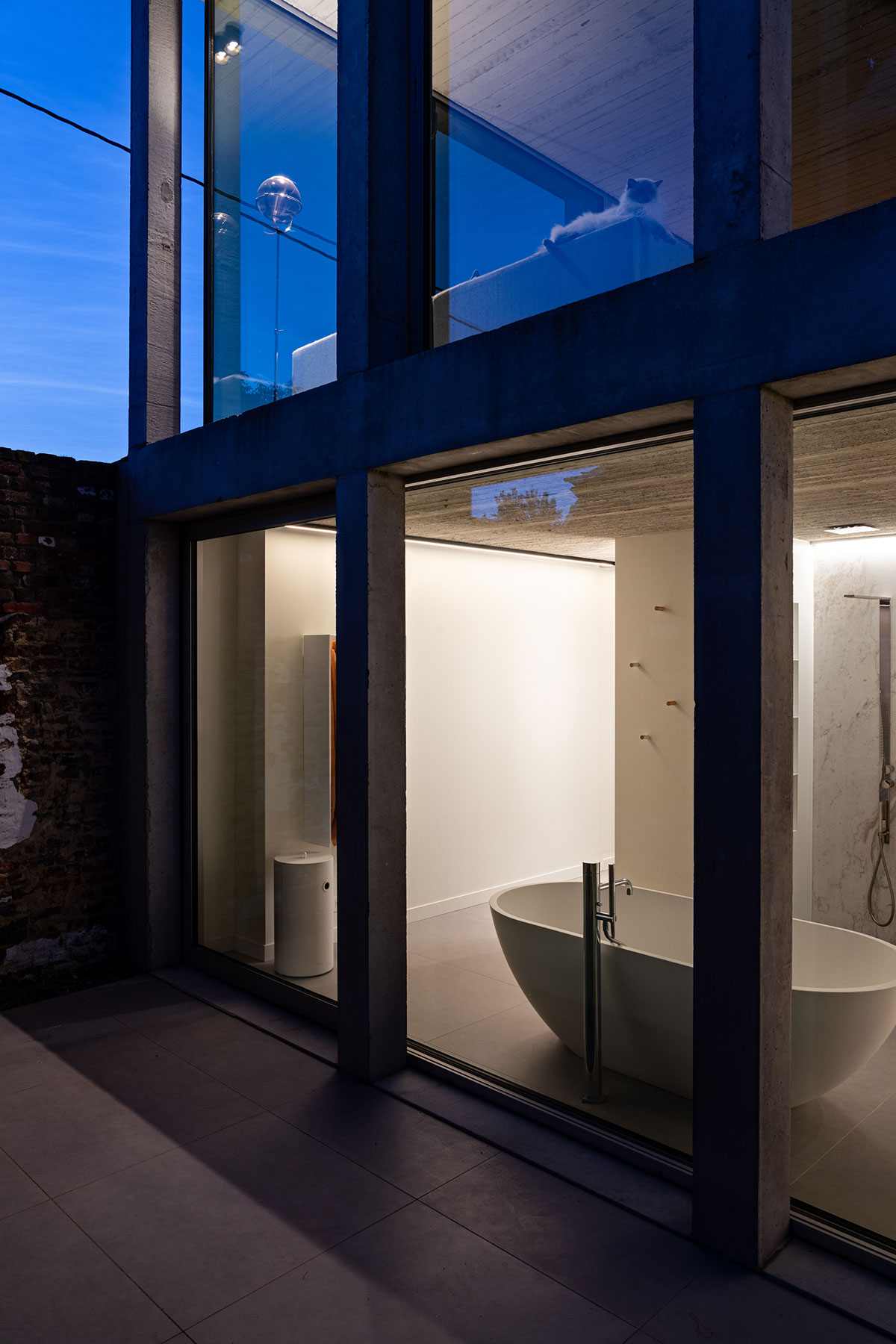
The kitchen was placed centrally and the marble worktop of the kitchen continues from the back of the house into the new volume. The tablet runs into the dining table at the same height and is given the desired height everywhere thanks to a step up to the dining room. The step subtly shows where you literally step in and out of the new and existing volume.
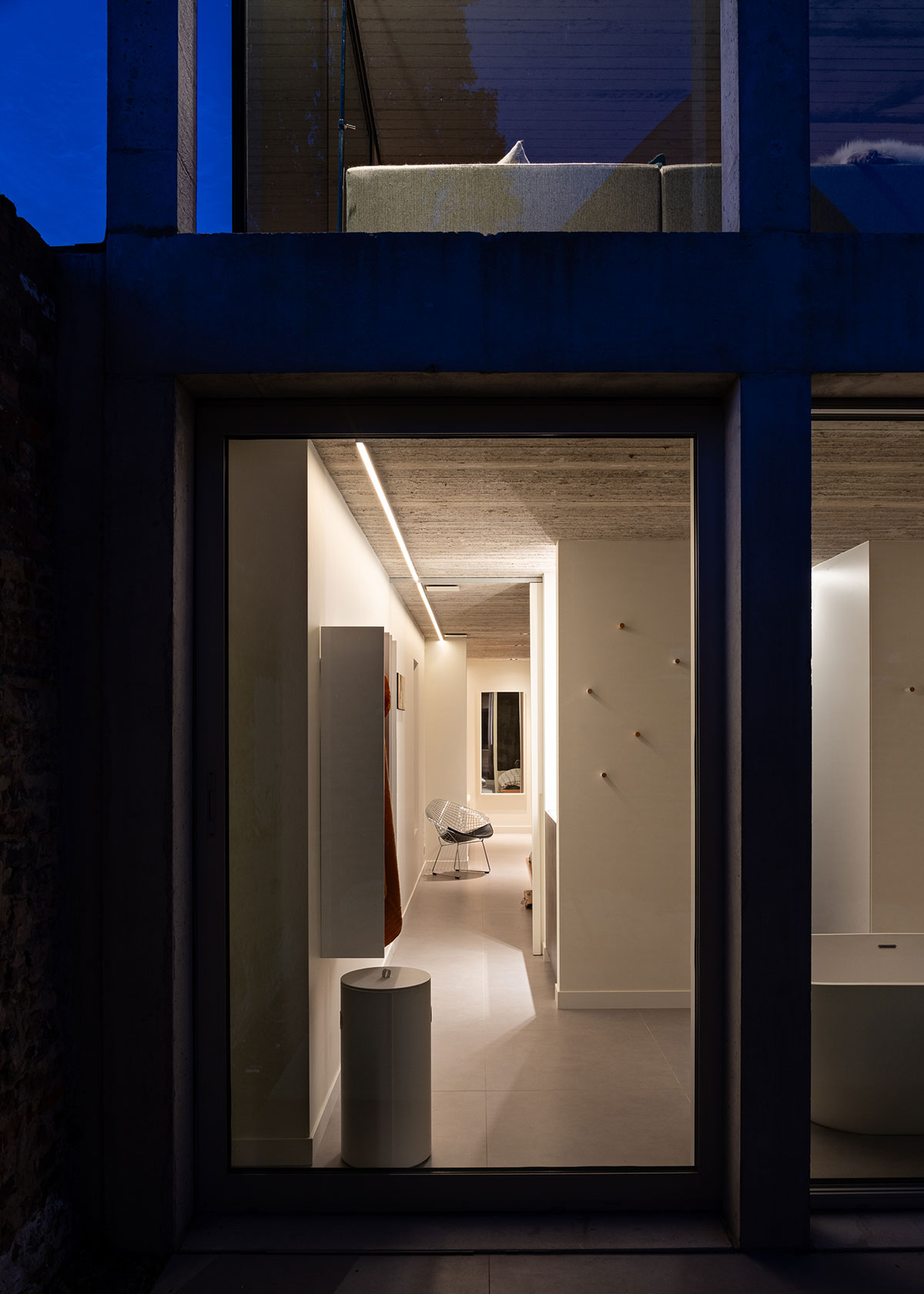
In this project, we did not choose the easiest path. Yet we are strongly convinced of the architectural added value of this piece of renovated heritage. And the residents enjoy their bustling family even more than before.
