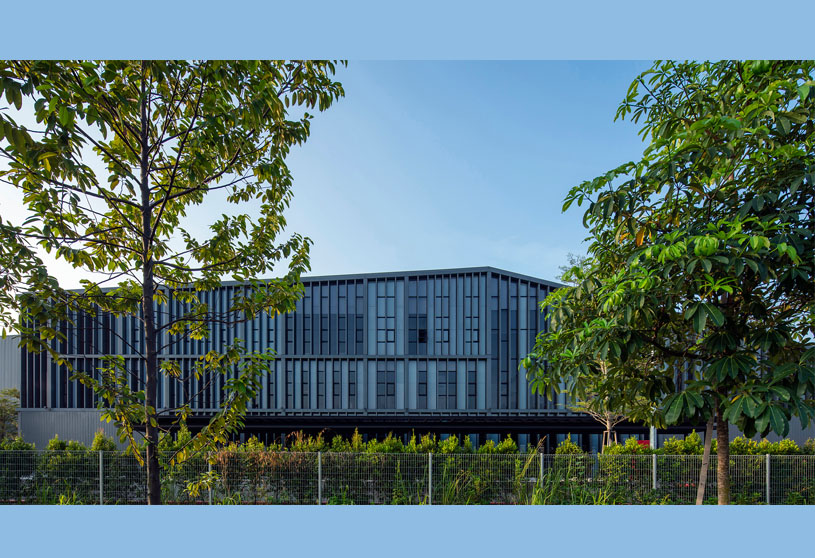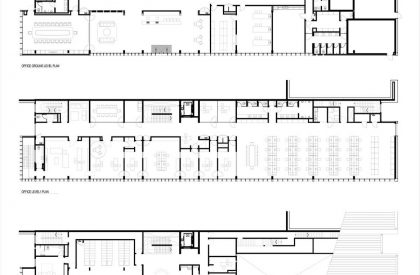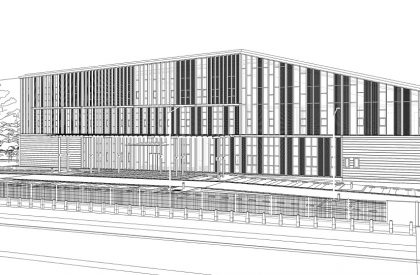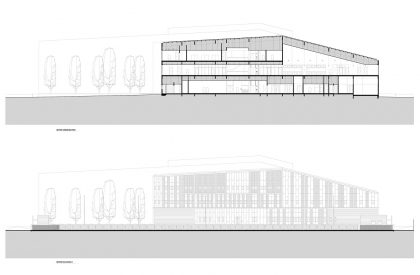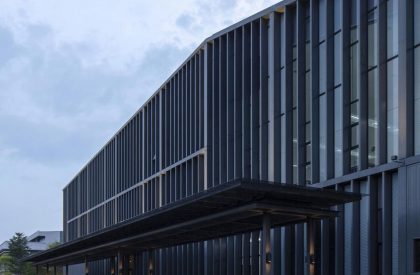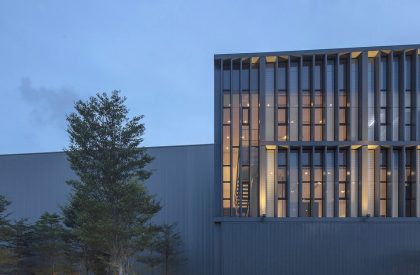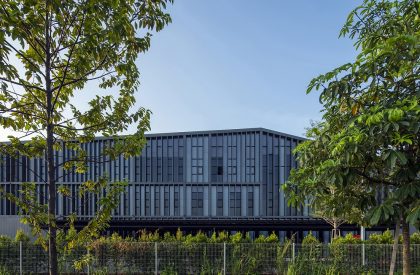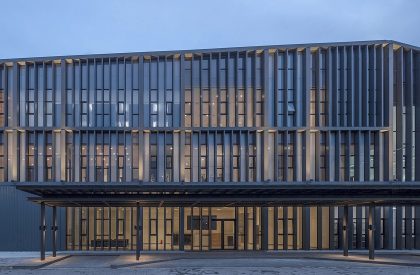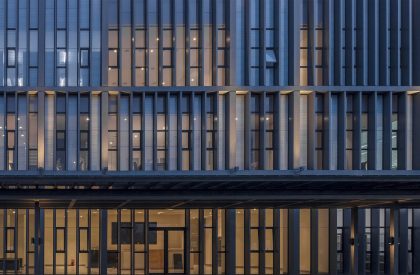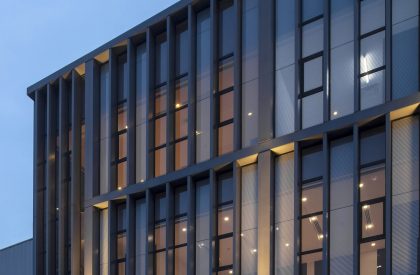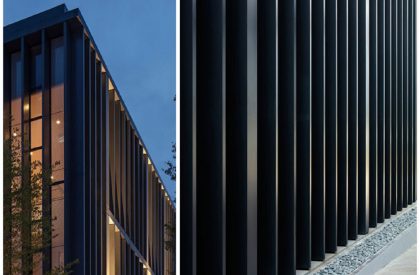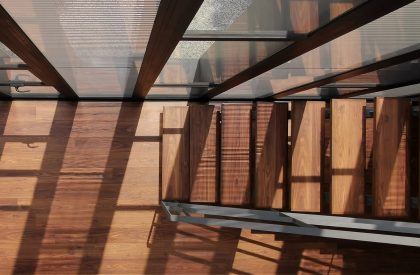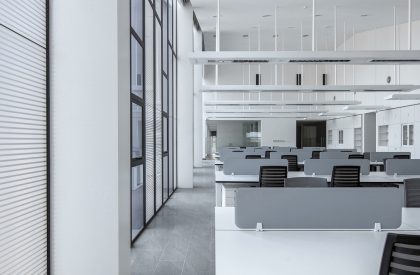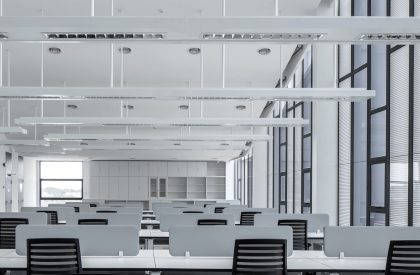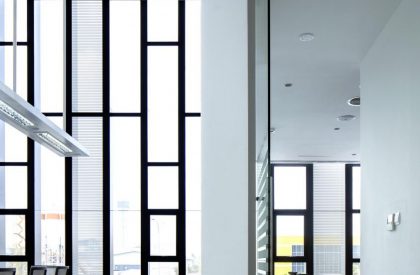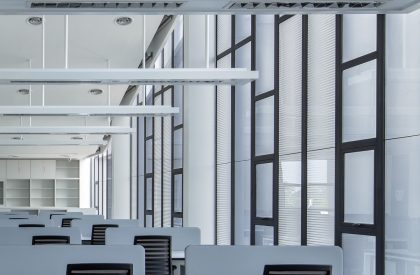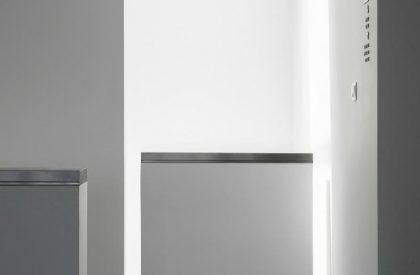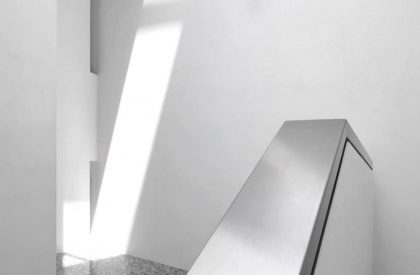Excerpt: BBR Headquarters is a commercial architecture design project by Gibert&Tan Design Studio. Located in the outskirts of Kuala Lumpur, it consists of a three-story office space adjacent to a fully equipped warehouse respectively constructed of reinforced concrete and steel structure.
Project Description
[Text as submitted by the Architect] This 94,440 square-foot building, located in the outskirts of Kuala Lumpur, consists of three-story office space adjacent to a fully equipped warehouse respectively constructed of reinforced concrete and steel structure.

Gibert&Tan, who was tasked with designing this new office-slash-warehouse, decided that the only way to address the dichotomic qualities inherent to the design brief (almost irreconcilable in language and character), was to embrace them and specifically in their terms. Gibert opted for acceptance: “the decision to carry forward the pitched geometry of the warehouse to the office component implied a strong alternative to typical ‘boxes’ you often see in such context”, he says, alluding to the office unconventional asymmetric silhouette.


While resolving the three-story mixed program of offices, meeting rooms and research labs, the need for identity and natural daylight was equally to be addressed. To this end, Gibert referenced Japanese informed latticework thus creating a blurred boundary between inside and outside while breaking down the building’s frontage into a set of vertical fins – different in size and intermittently spaced by slender panels of ceramic fritted low-E glass – and doing so producing a rhythmic play barely perceptible at first glance. Expands Gibert, “Our client has an international network and the building’s aesthetic must communicate that to their collaborators. For that purpose the lattice clad was an intentional representation for Asia, in that sense through the expression of a post-and-lintel frame narrative, while the abstraction of such a device simultaneously connotes a global perspective”.


Beyond the narrative, the fins simultaneously serve to cut out direct solar penetration all year round, their depth precisely calculated to shade adjacent glazing panels, thus reducing heat gain and mitigating higher air-conditioning output. In addition to this a garden was also introduced to bring natural shades to large glazed surfaces at the East side of the building. Large Bucida trees will become a buffer against the mid-morning sun when fully matured, on top of bringing a much-needed biophilic element to an otherwise dry environment. The warehouse is equally naturally lit and naturally ventilated to ensure optimum comfort to working staff while maintaining the energy consumption to an absolute minimum. The simplicity yet compelling attitude to the complexity of the design brief is a statement of the architect in contradistinction to the ‘artificial complexity’ that riddles contemporary architecture, inessential and excessive. In response to this, Gibert&Tan by creating a simple building form, paid more attention to refining details and to using better quality material aiming to a ‘natural complexity’ instead (the terms ‘artificial complexity’ and ‘natural complexity’ refer to Michael Hutson, 2021).


