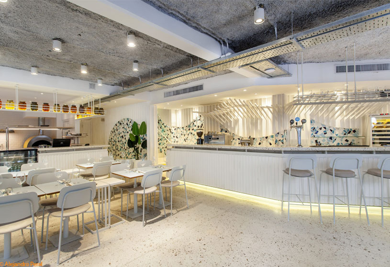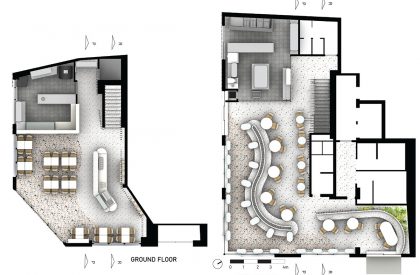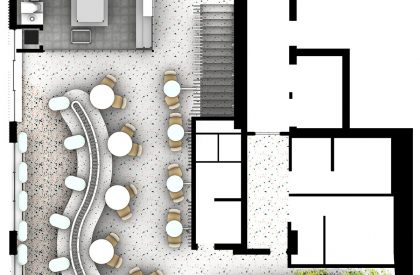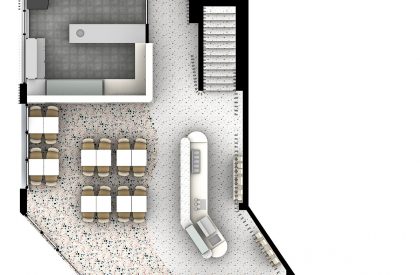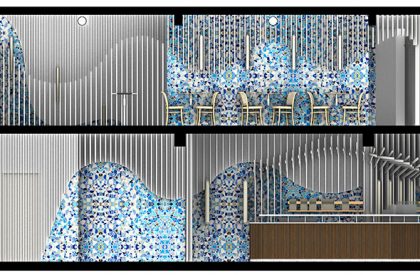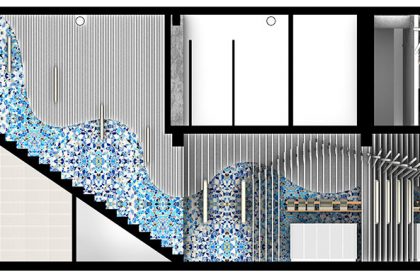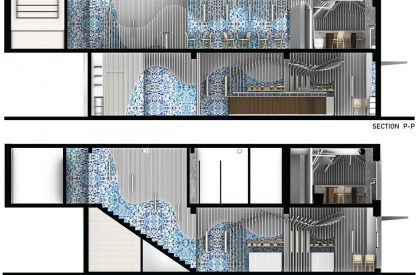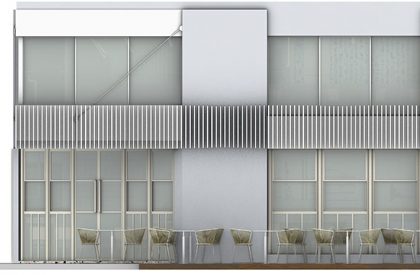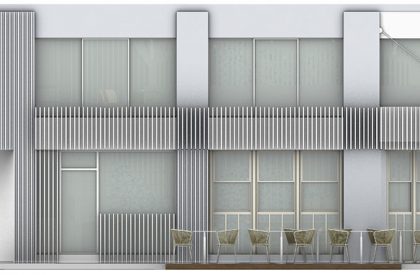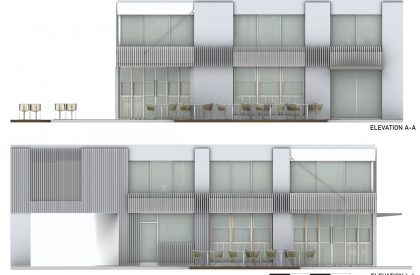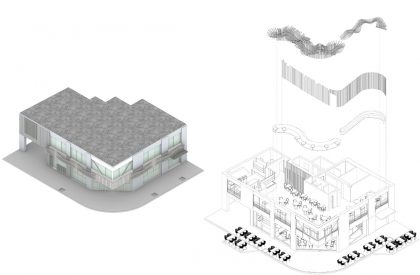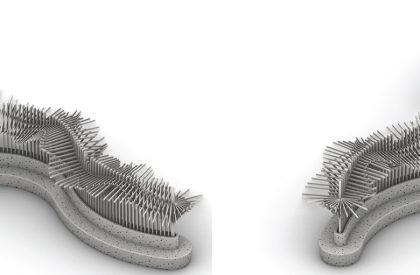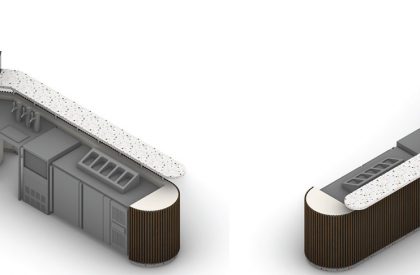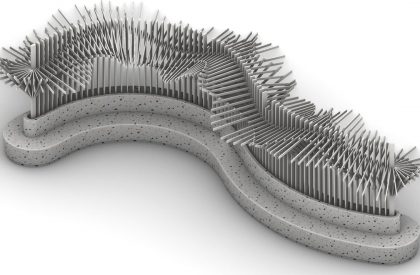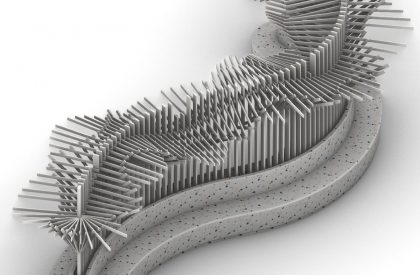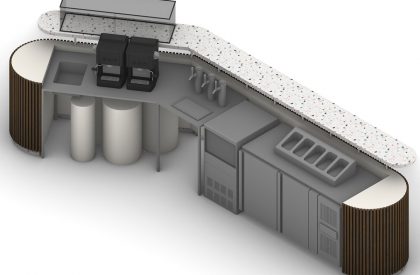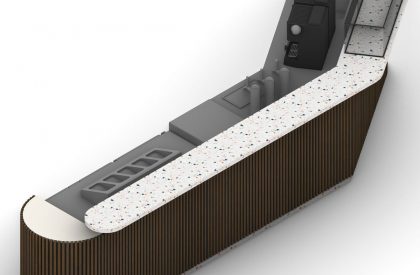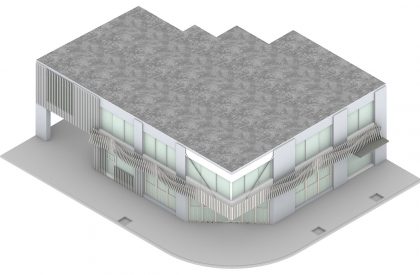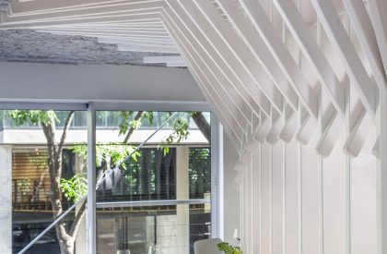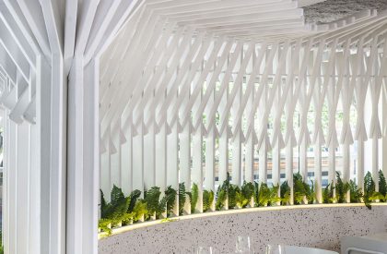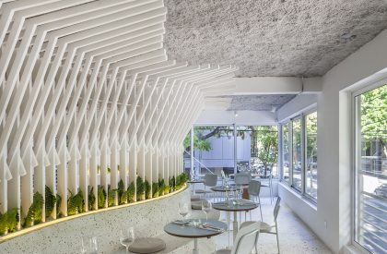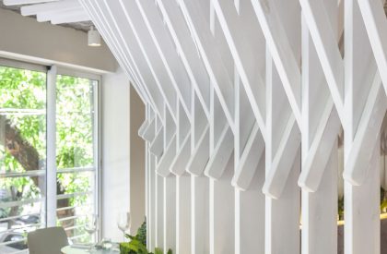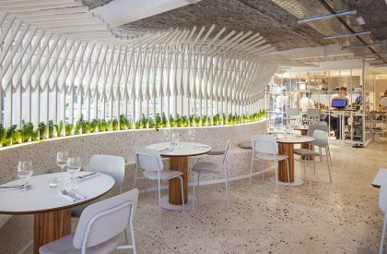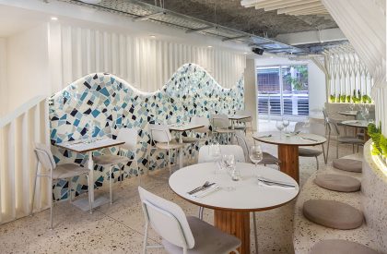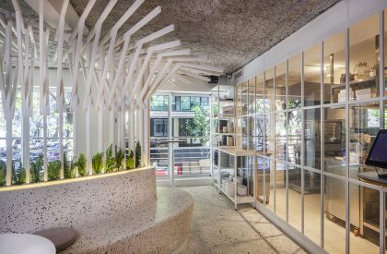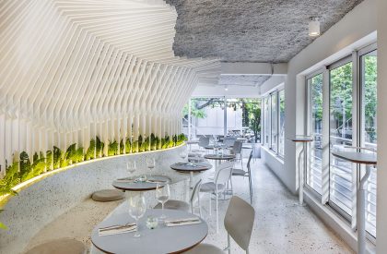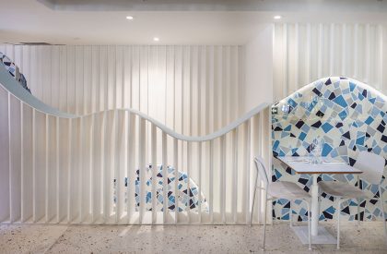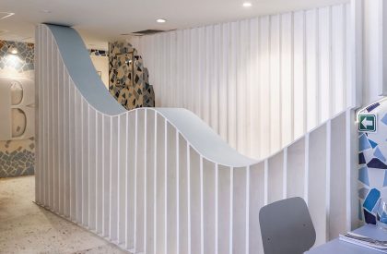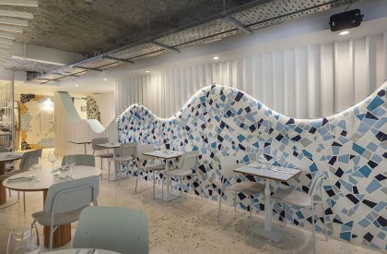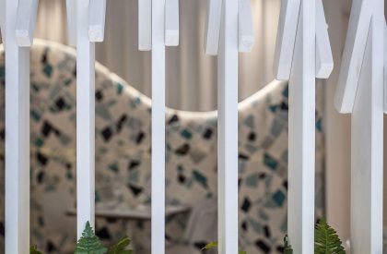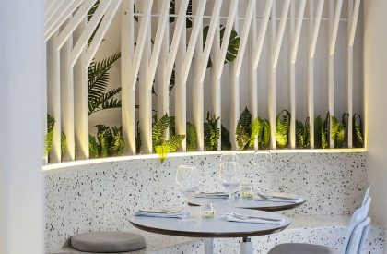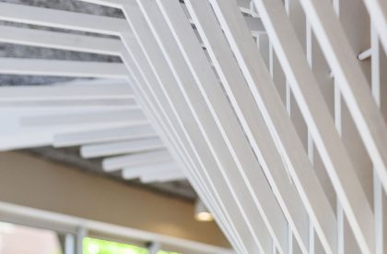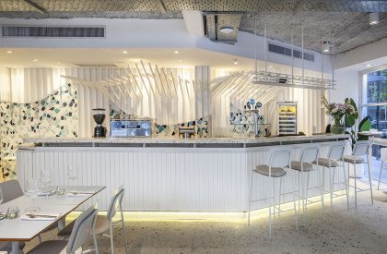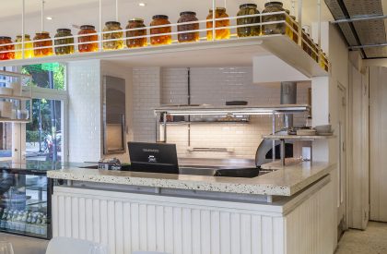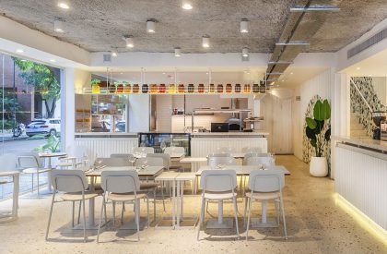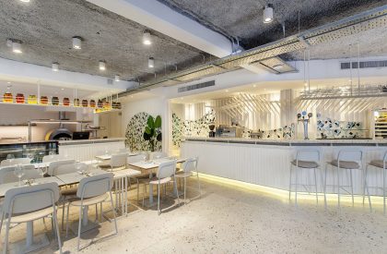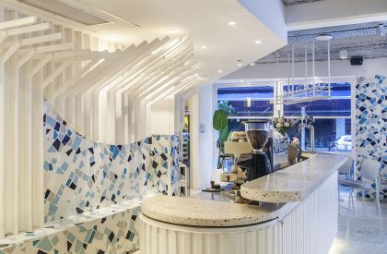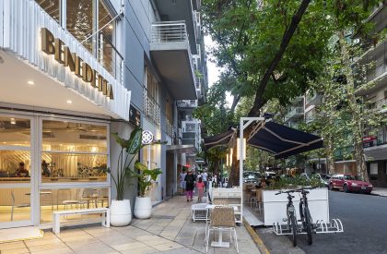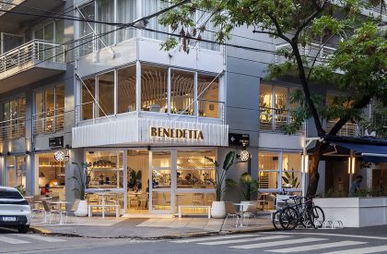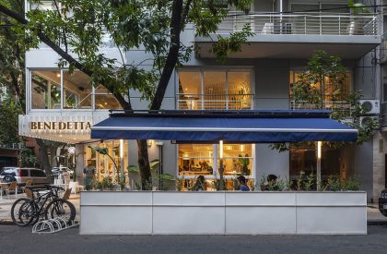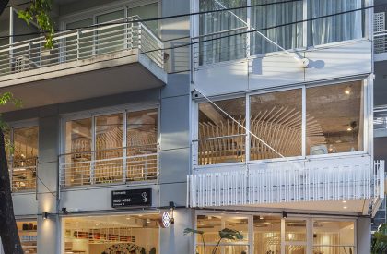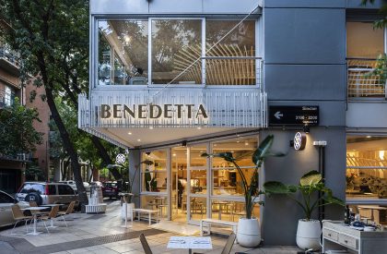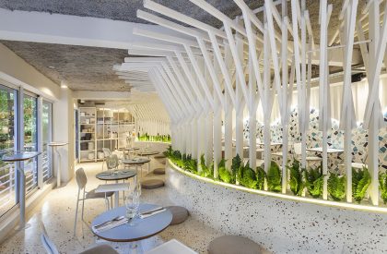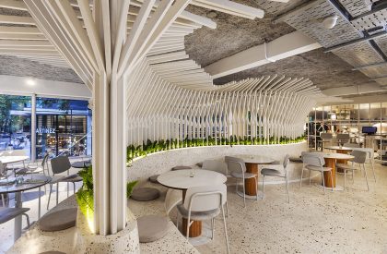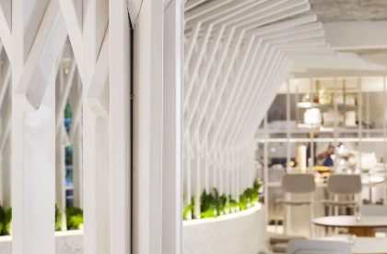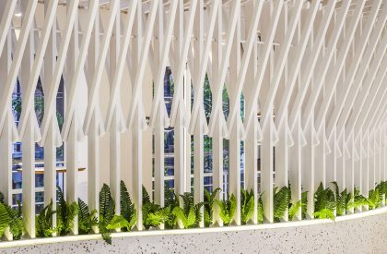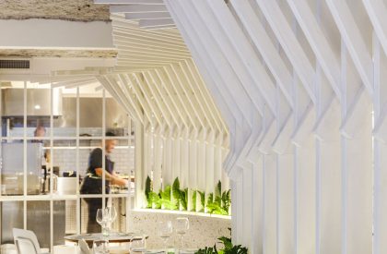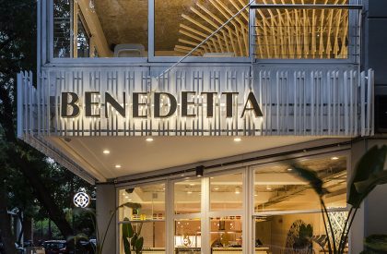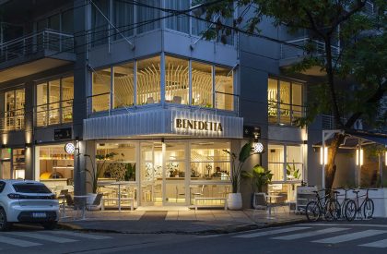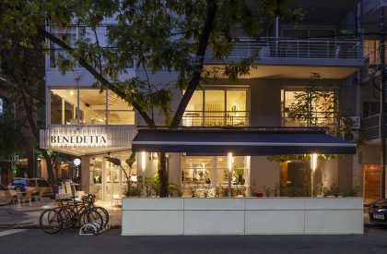Excerpt: Benedetta, an interior design project by Hitzig Militello Arquitectos, draws inspiration from Mediterranean textures and materials. The design features undulating sea waves as the focal point, with two distinctive architectural elements on the ground and first floor serving specific functions. One serves as a bar backdrop, while the other organizes the central area of the upper floor.
Project Description
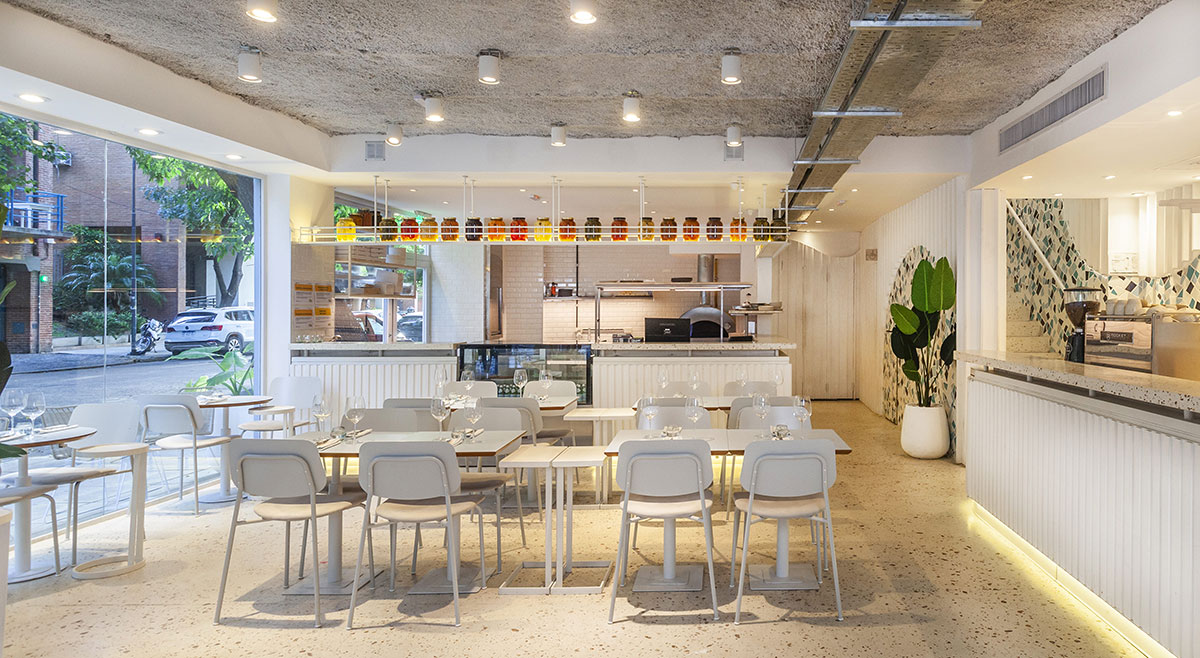
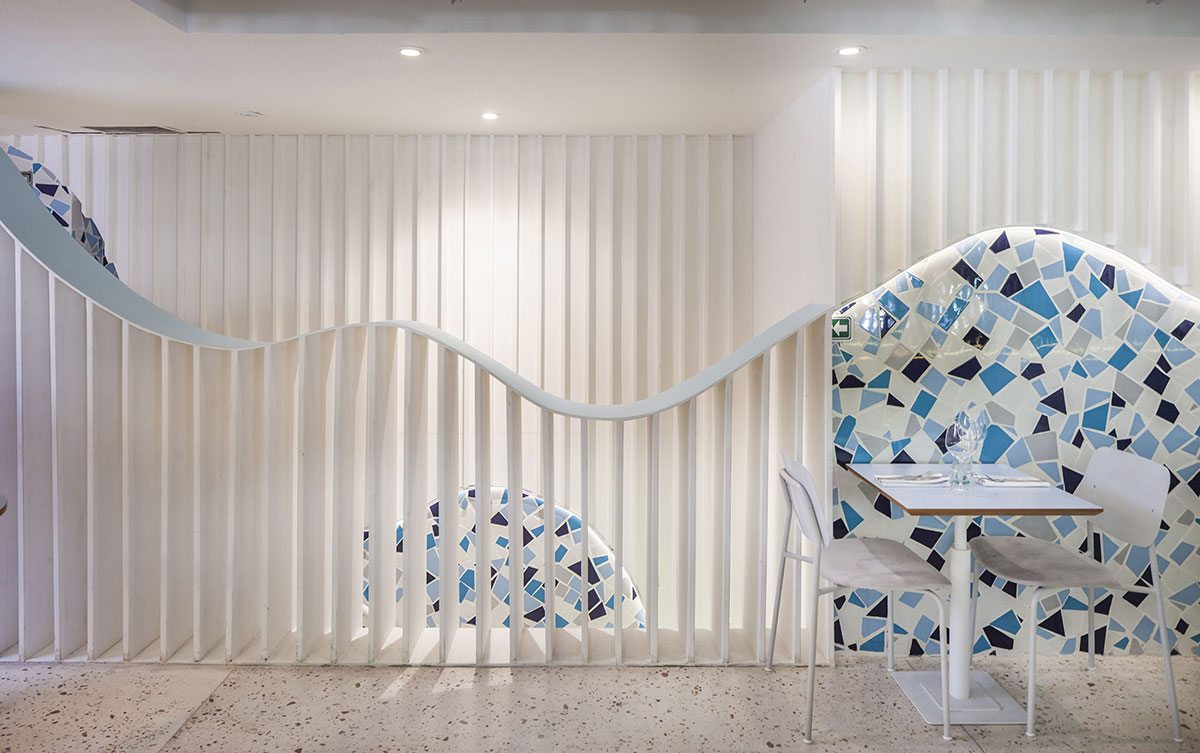
[Text as submitted by architect] The project draws inspiration from the ethereal world of textures and materials found in the Mediterranean region. The focal point of the design is the undulating waves of the sea, which are brought to life through two distinctive architectural elements on the ground and first floor. These elements serve specific functions, with one serving as a bar backdrop on the first floor, and the other as a sinuous bench that organizes the central area of the upper floor.
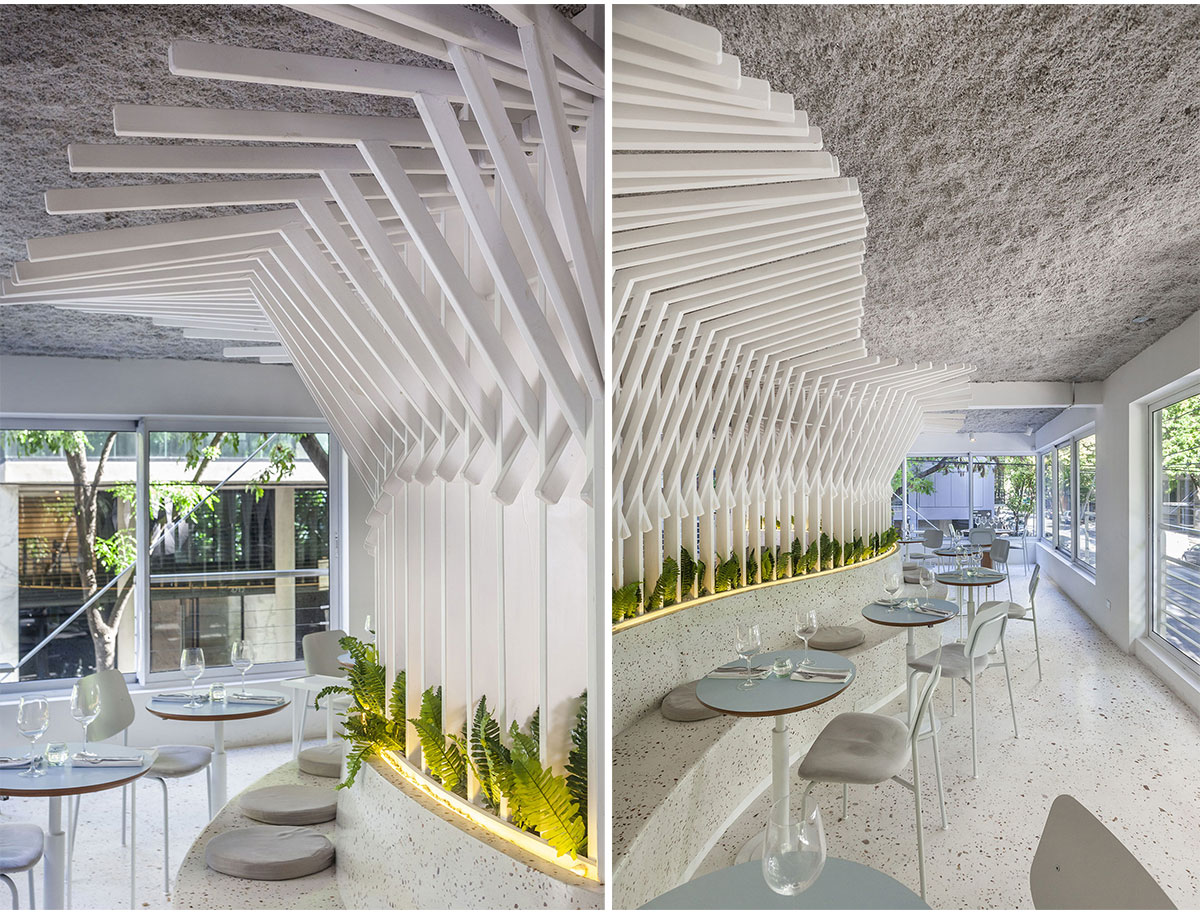
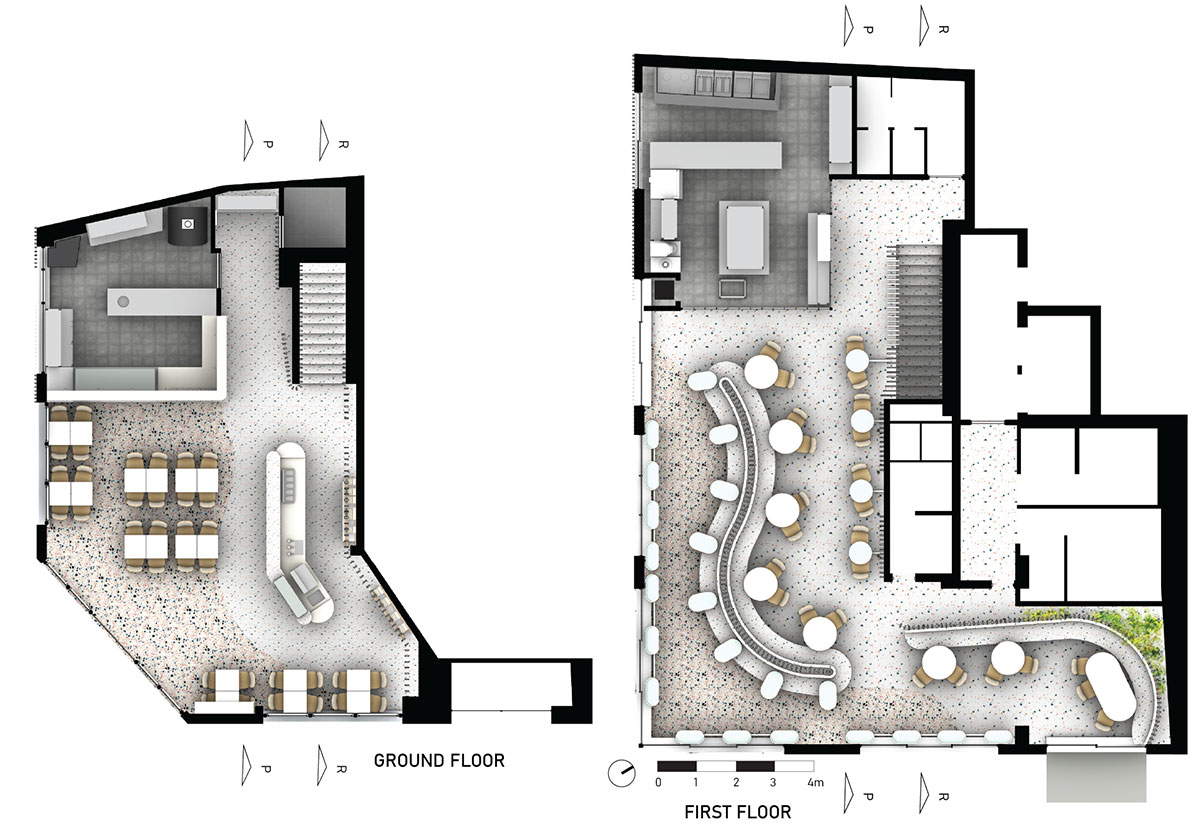
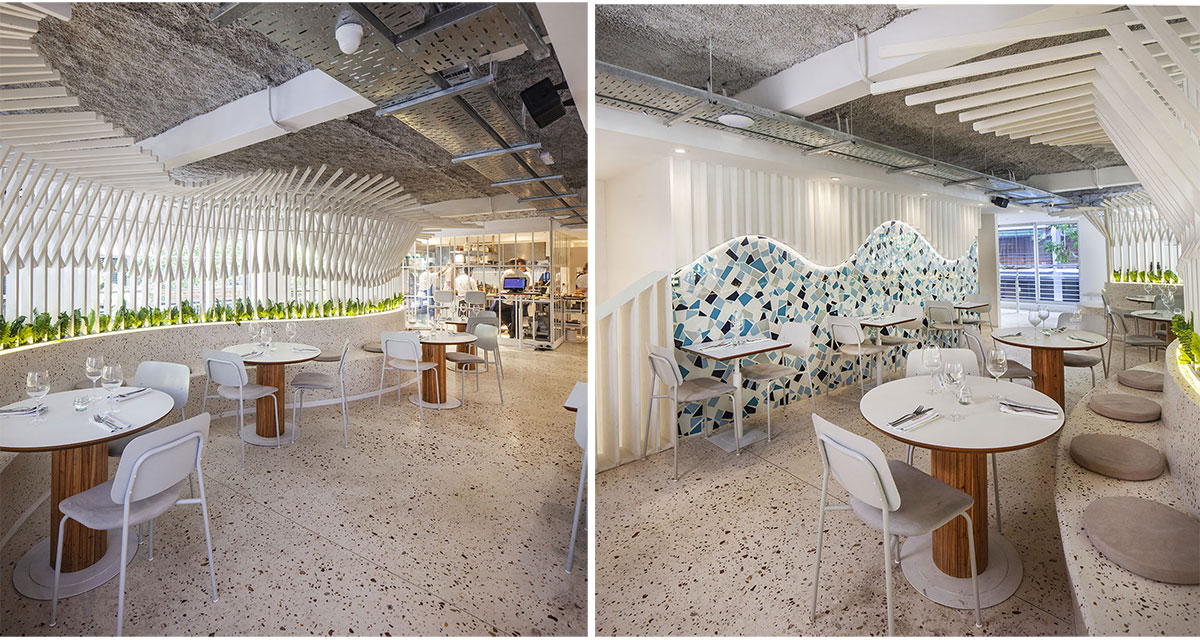
The arrangement of white painted wood laths creates a dynamic and integrated form in the space. On the ground floor, the expressiveness of this element is encapsulated in the bar located in front of the entrance. Similarly, the long zigzagging bench and its structure of white painted wood strips on the ground floor suggest a distinct utilization of the space, offering a noticeably different experience.
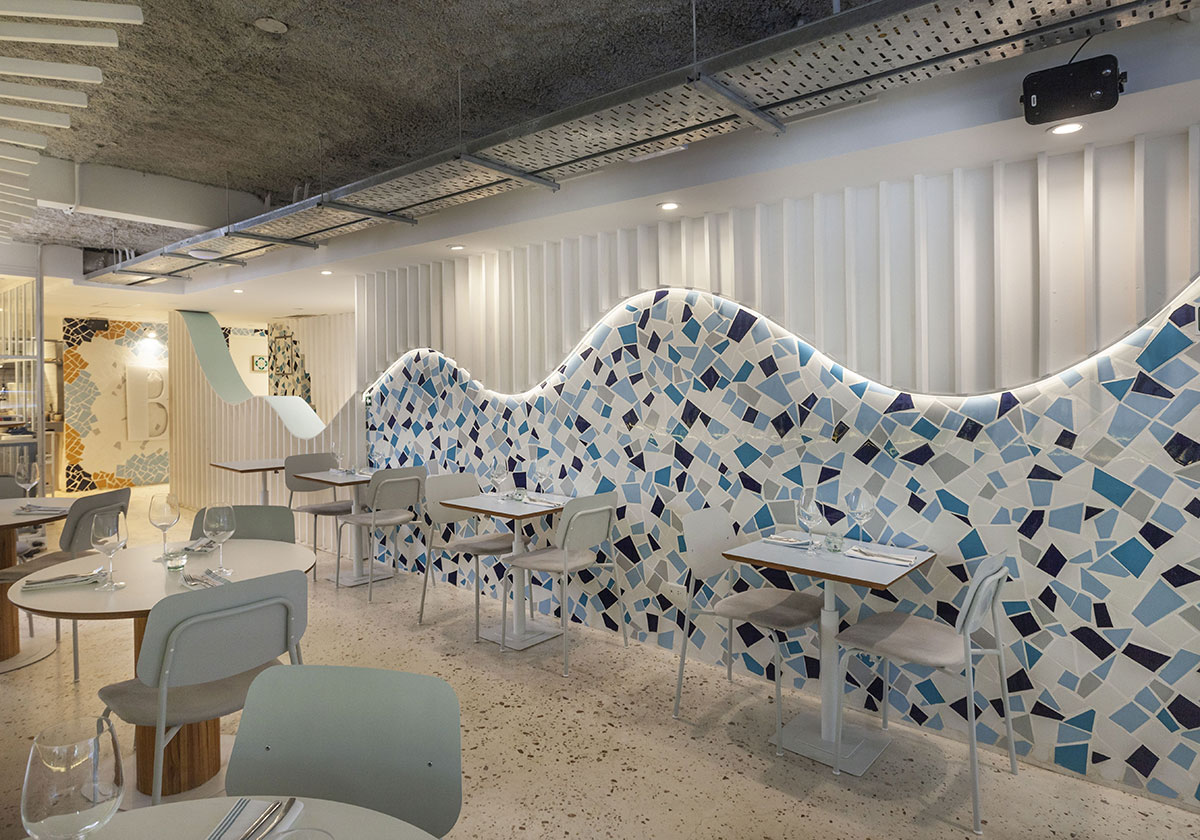
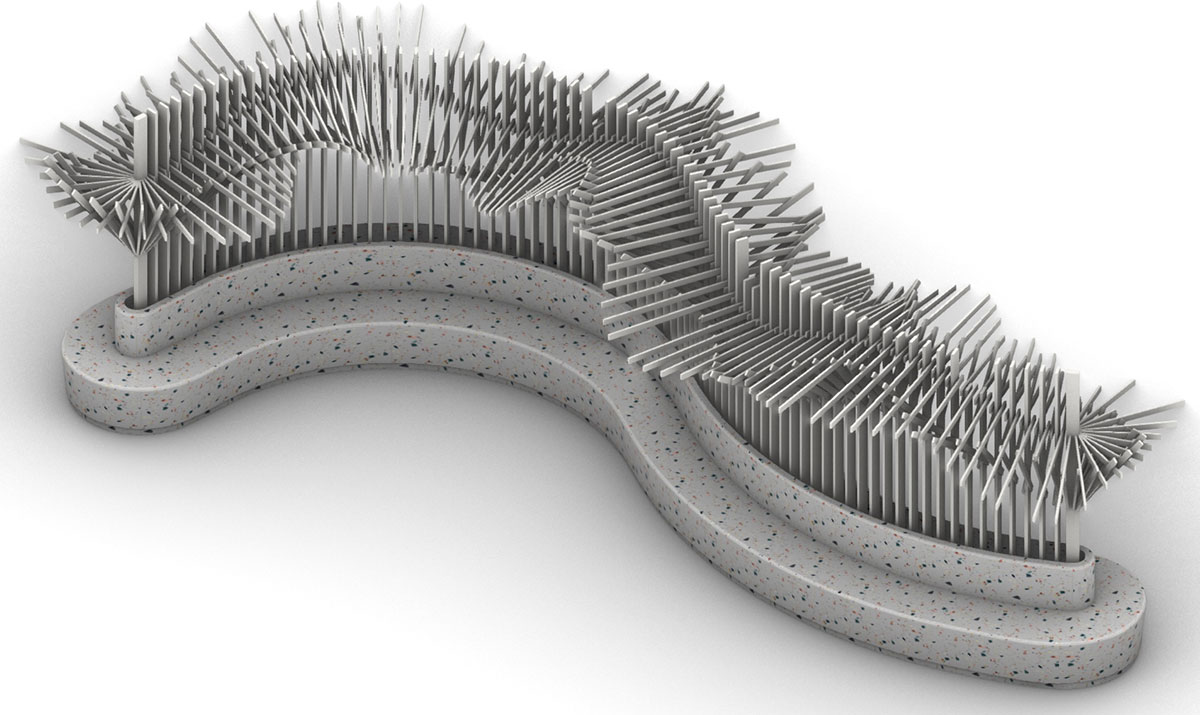
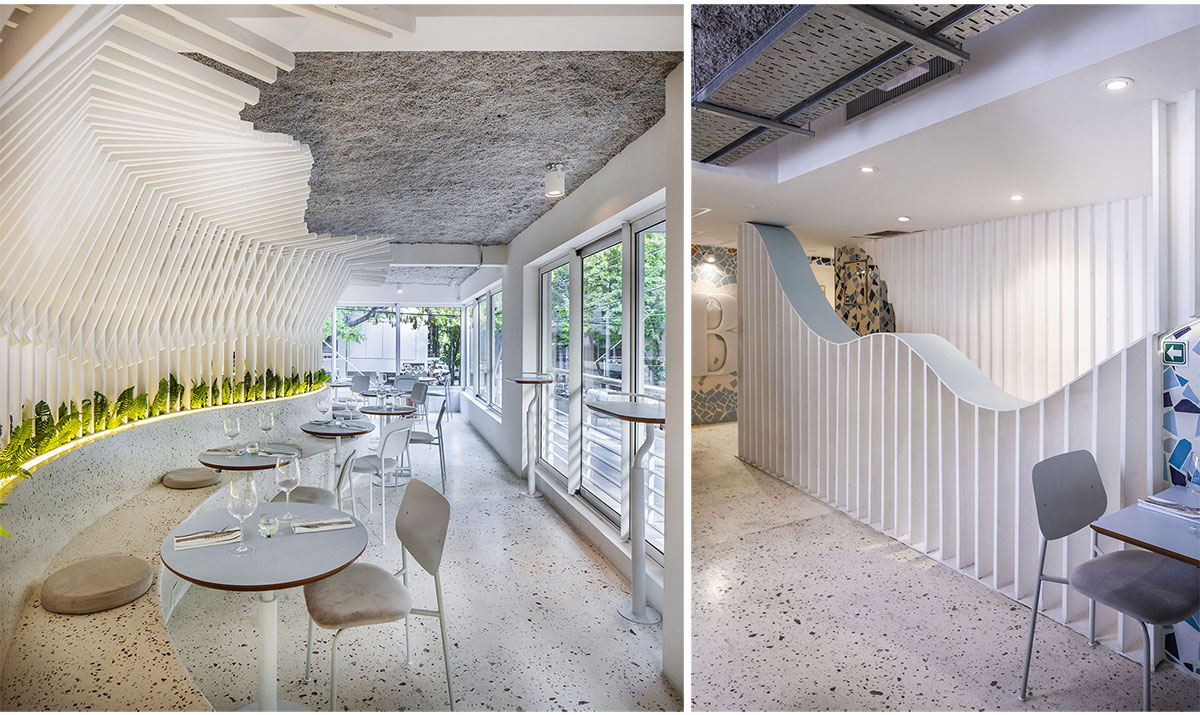
The predominant use of white tones throughout the space is reminiscent of the iconic constructions found in Mediterranean locales. The deliberate incorporation of mosaic in shades of blue and turquoise serves as a clear architectural device, representing both a specific era and the artistic heritage of the Mediterranean.
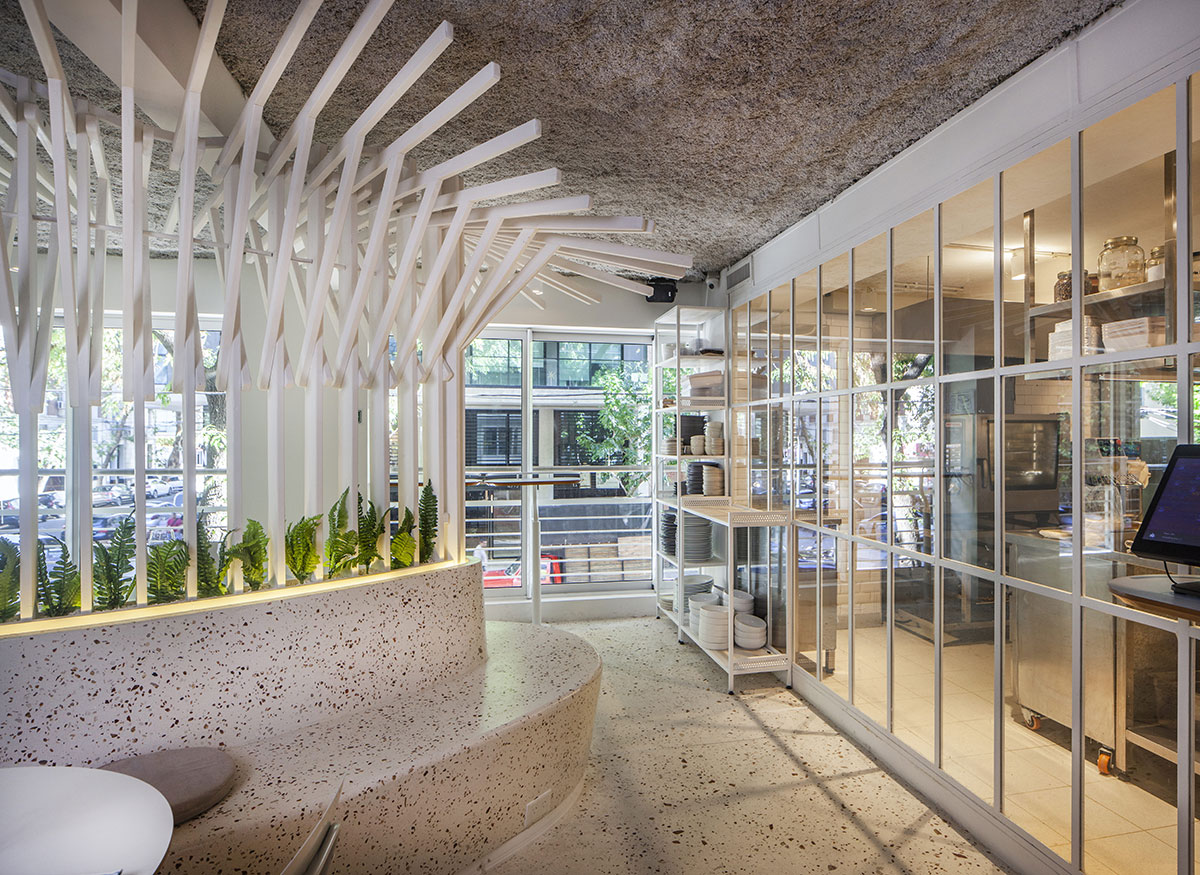
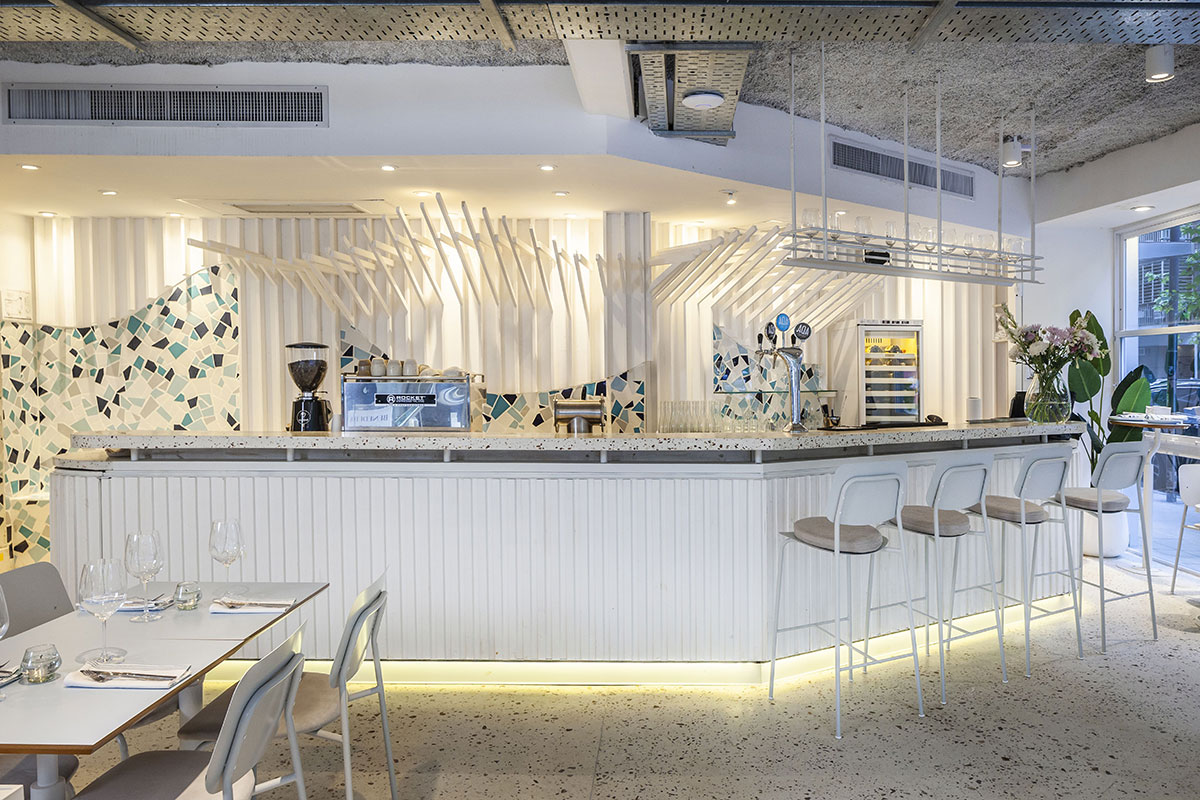
Incorporating white painted wood strips as cladding in the majority of the space creates a rhythmic texture that establishes a visual connection with the design strategy employed in areas inspired by the waves. The terrazzo flooring, featuring natural and ochre tones, adds a touch of delicacy, evoking the sensation of tiny stones and blending harmoniously with the overall Mediterranean ambiance.
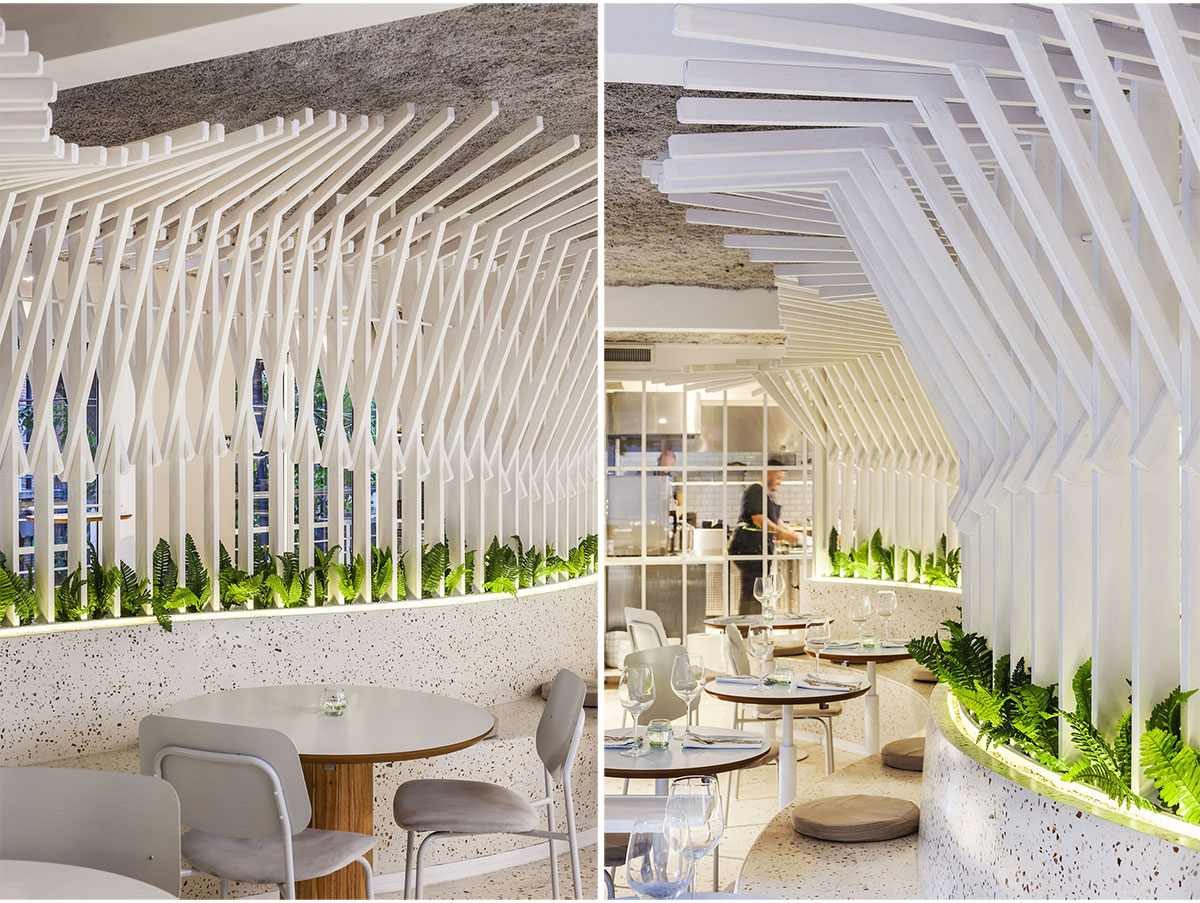

An abundant display of vegetation emerging from the long bench dominates the color palette, seamlessly integrating real nature with the allegorical metaphor of the sea.
From an organizational standpoint, both the first and upper floors are divided into two distinct areas: the production area and the service area. These sections are delineated by glass partitions, paying homage to the traditional factory windows of yesteryear.
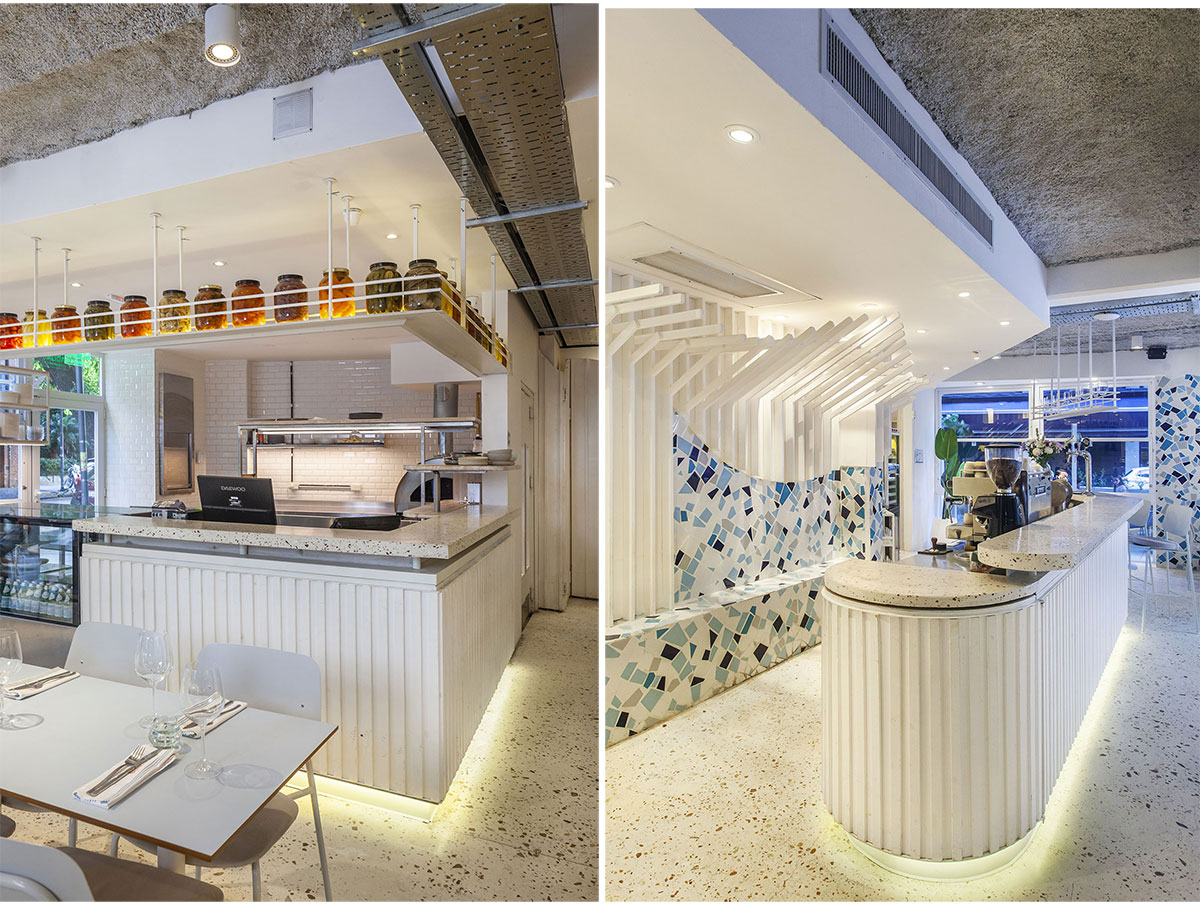
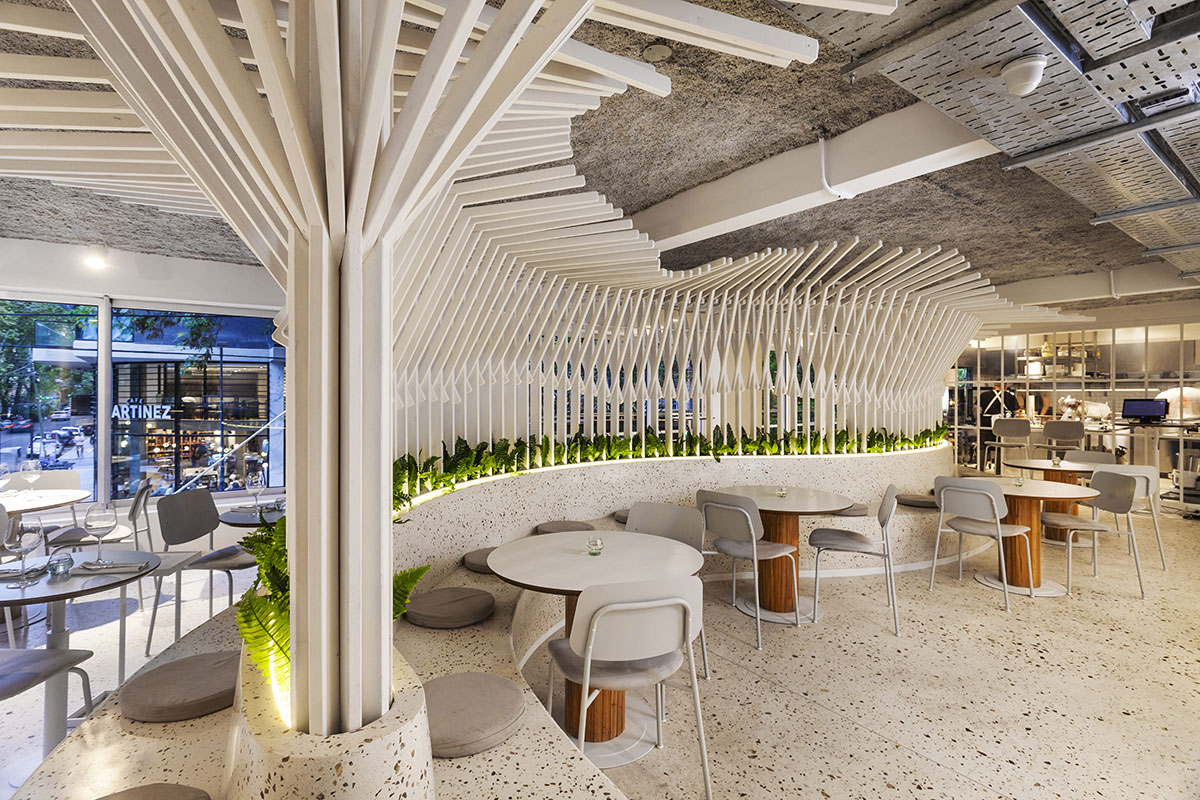
The restaurant encompasses spacious zones dedicated to private use, including kitchens, production rooms, camera rooms, and offices, collectively occupying 40% of the total area on both levels. This thoughtful allocation ensures the restaurant’s functional production needs are met effectively.
