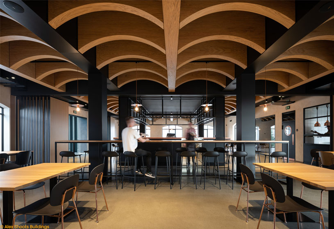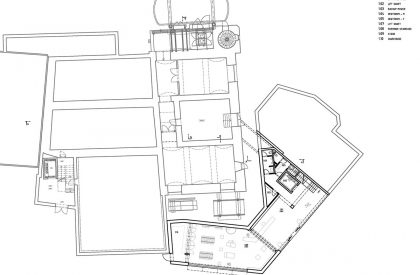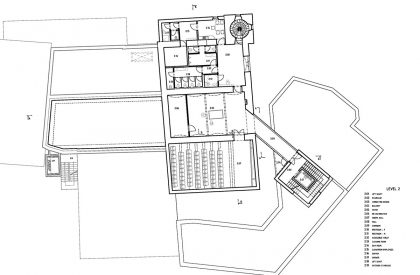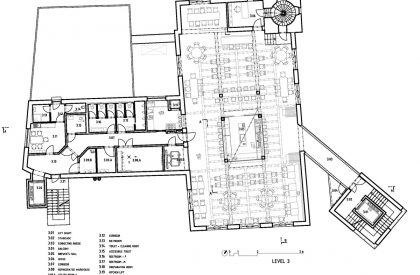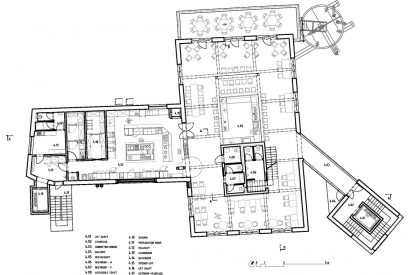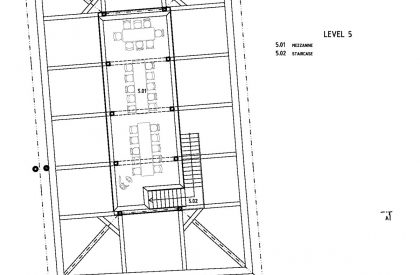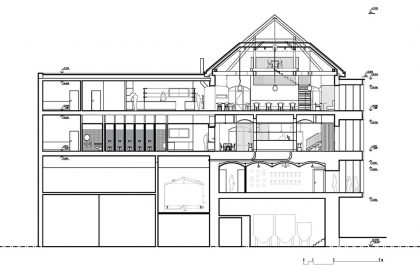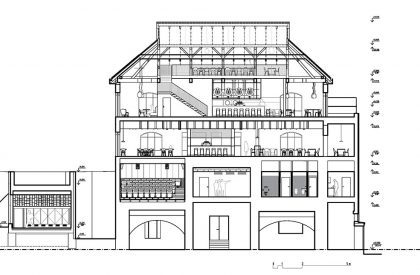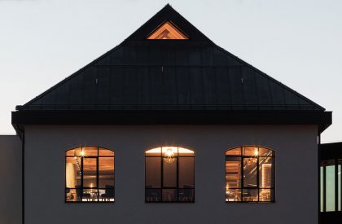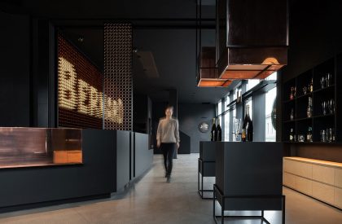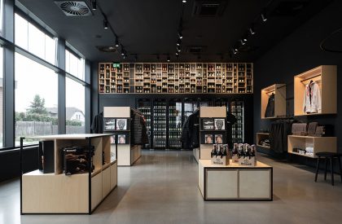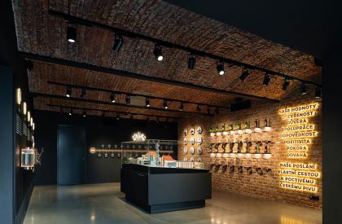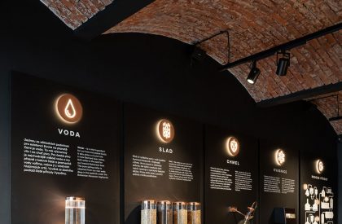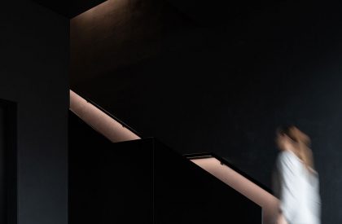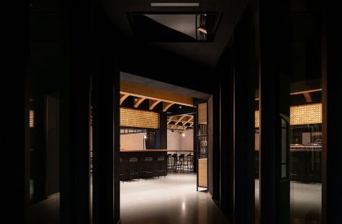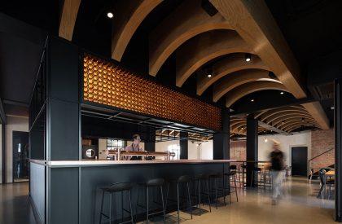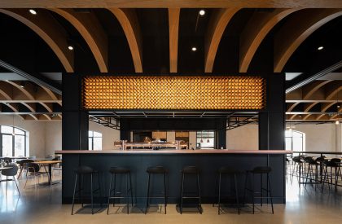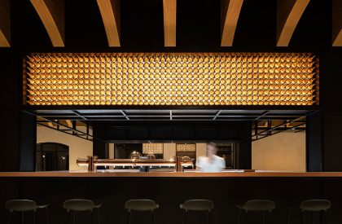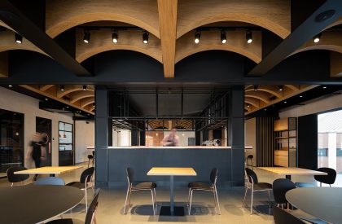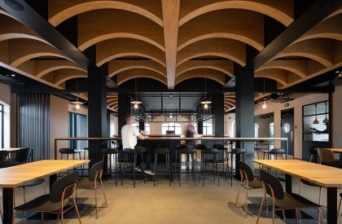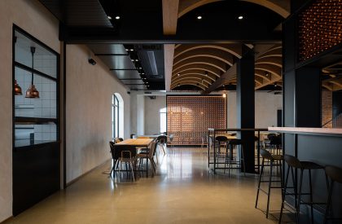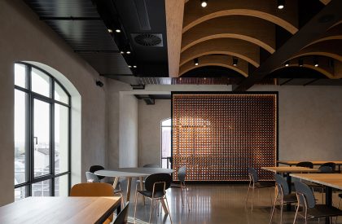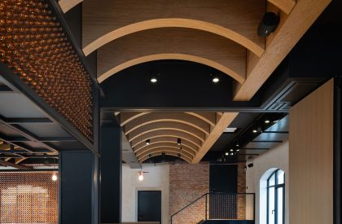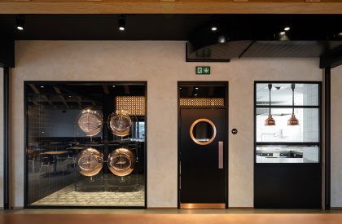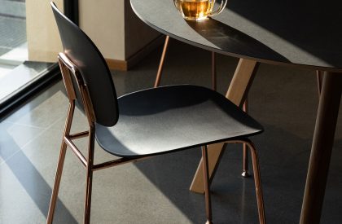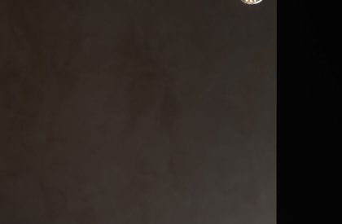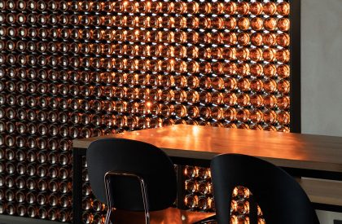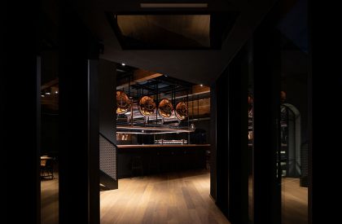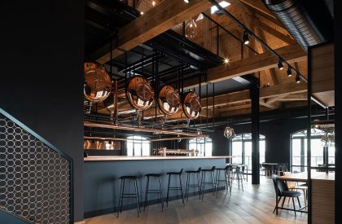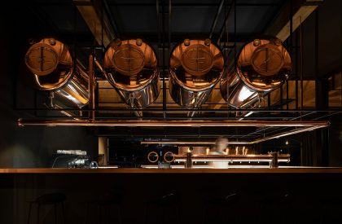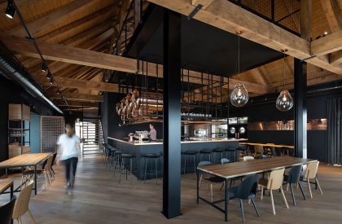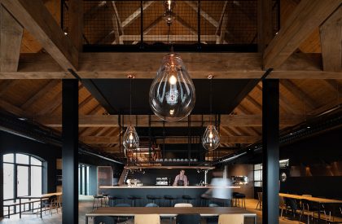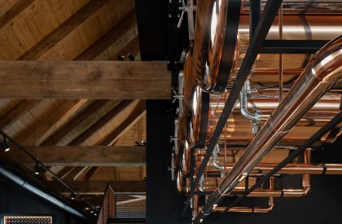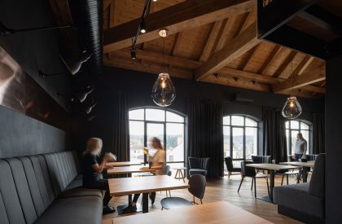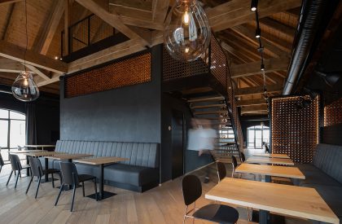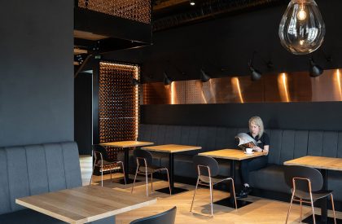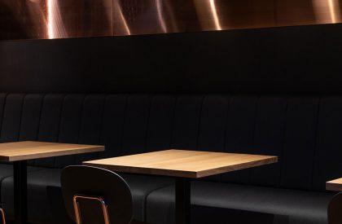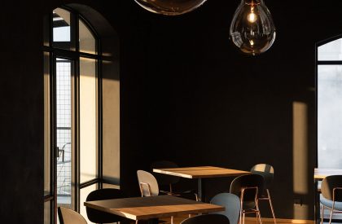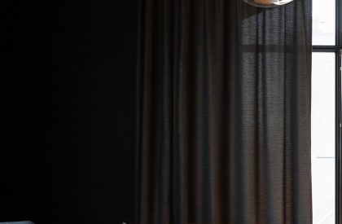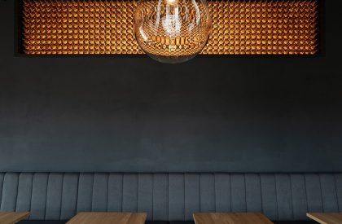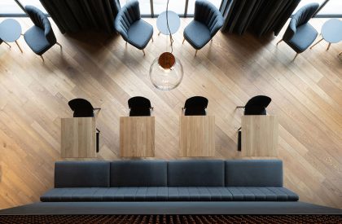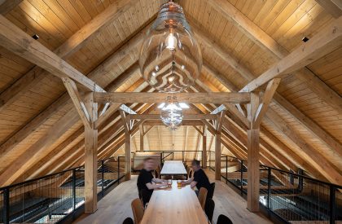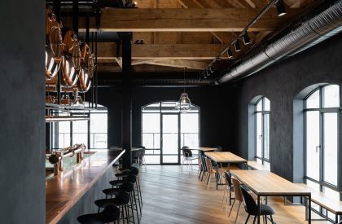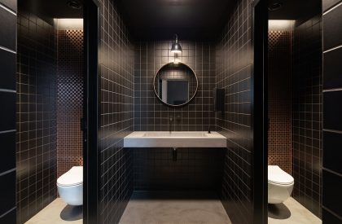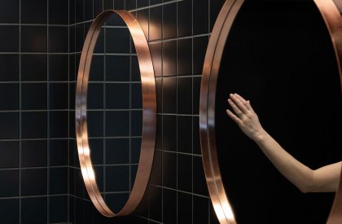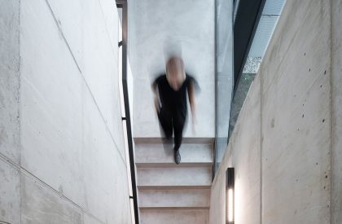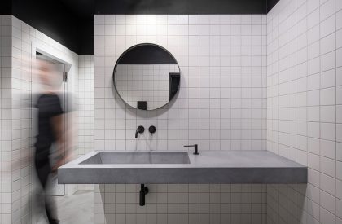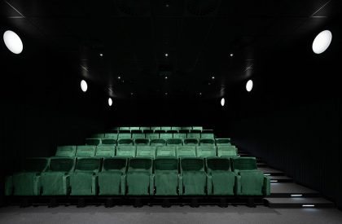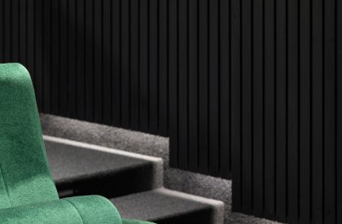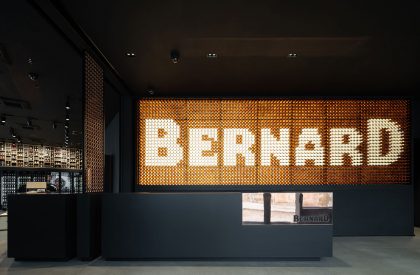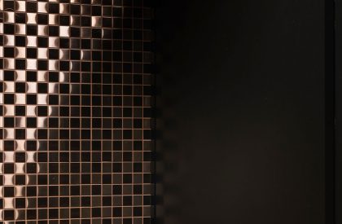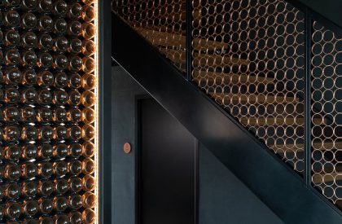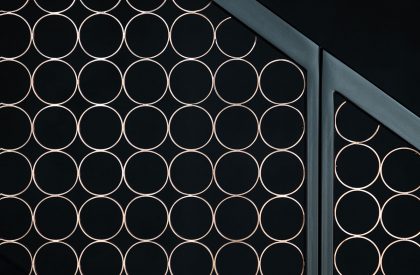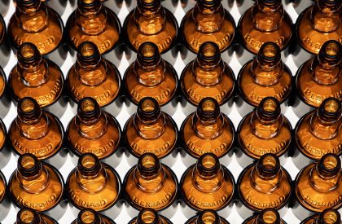Excerpt: Bernard Visitor Center, designed by B² Architecture, enriches the experience of visiting the brewery, exhibition, shop, and beerhouse, which provides a cosy environment for relaxation, and a place to sit with friends. The interior is inspired by the industrial character of the brewery, with its typical mullion windows and shopfronts. The atmosphere of the place is built on black cement screed on the walls and refurbished wooden furniture, with copper features on the bar, lighting and structural elements that stand out in harmonious contrast.
Project Description
[Text as submitted by architect] The architectural mission of the Bernard Visitor Center is to enrich the experience of visiting the brewery and to provide a cosy environment for relaxation, and a place to sit with friends. The Visitor Centre with its exhibition, shop and beerhouse welcomes local gourmets from Humpolec and neighbouring towns, as well as visitors and excursions from further afield in the country and the world.
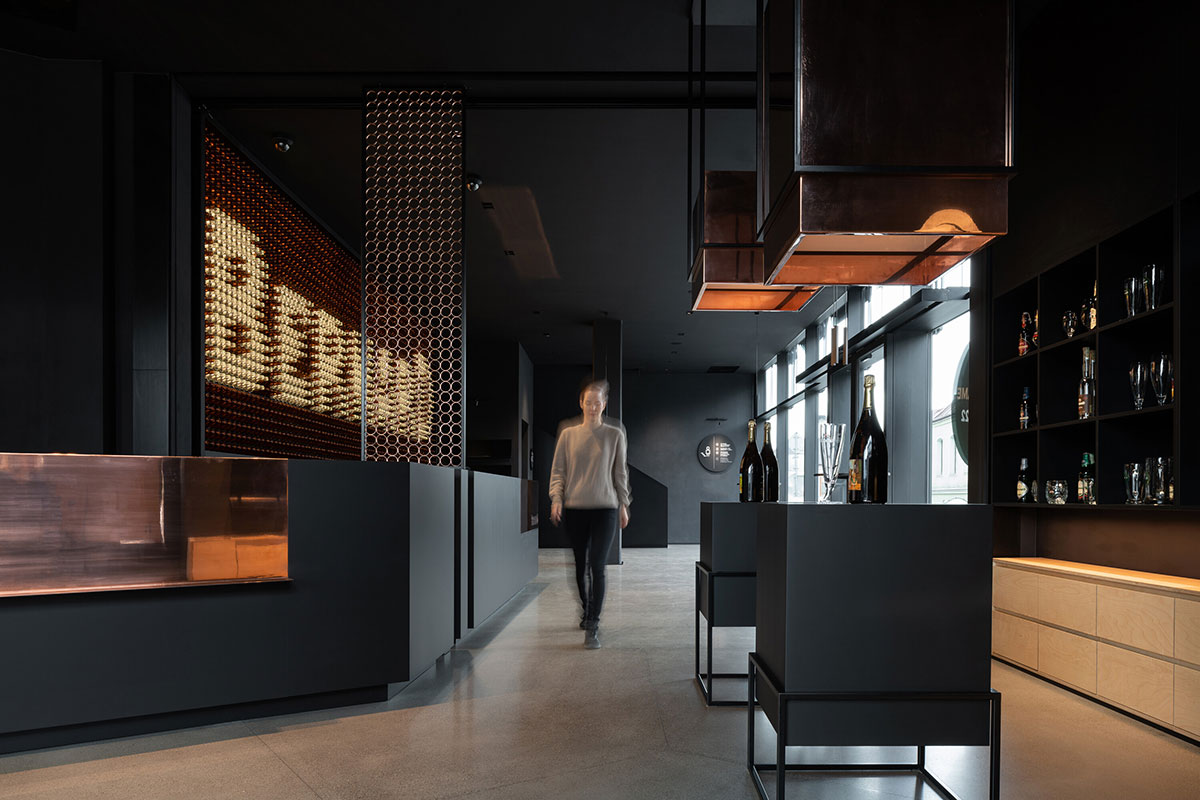
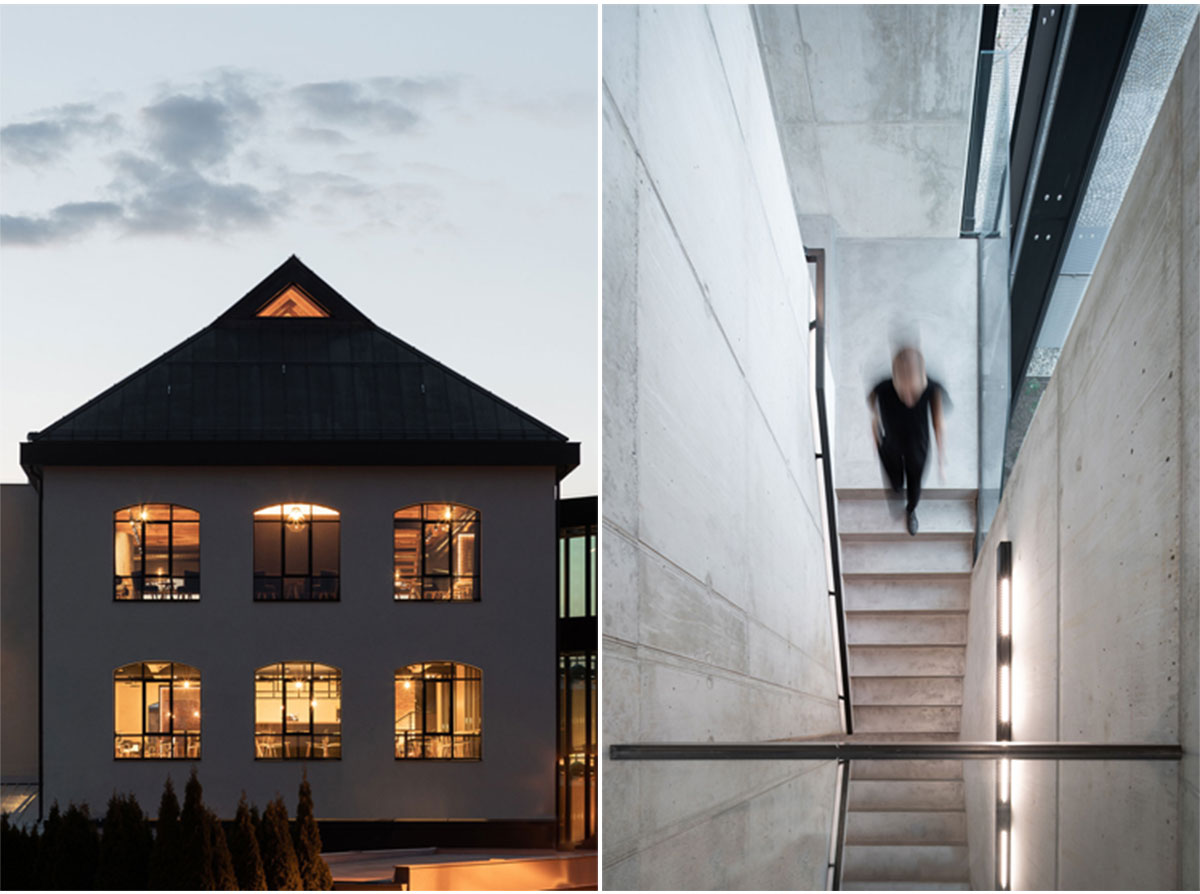
The interior is inspired by the industrial character of the brewery, with its typical mullion windows and shopfronts. The atmosphere of the place is built on black cement screed on the walls and wooden furniture, with copper features on the bar, lighting and structural elements that stand out in harmonious contrast. The highlights of the interior are walls made of beer bottles set in metal frames. This design element also serves as a partition between different spaces. The light passing through the bottle glass creates a magical shadow play and colours the interior with a honey shade of beer.
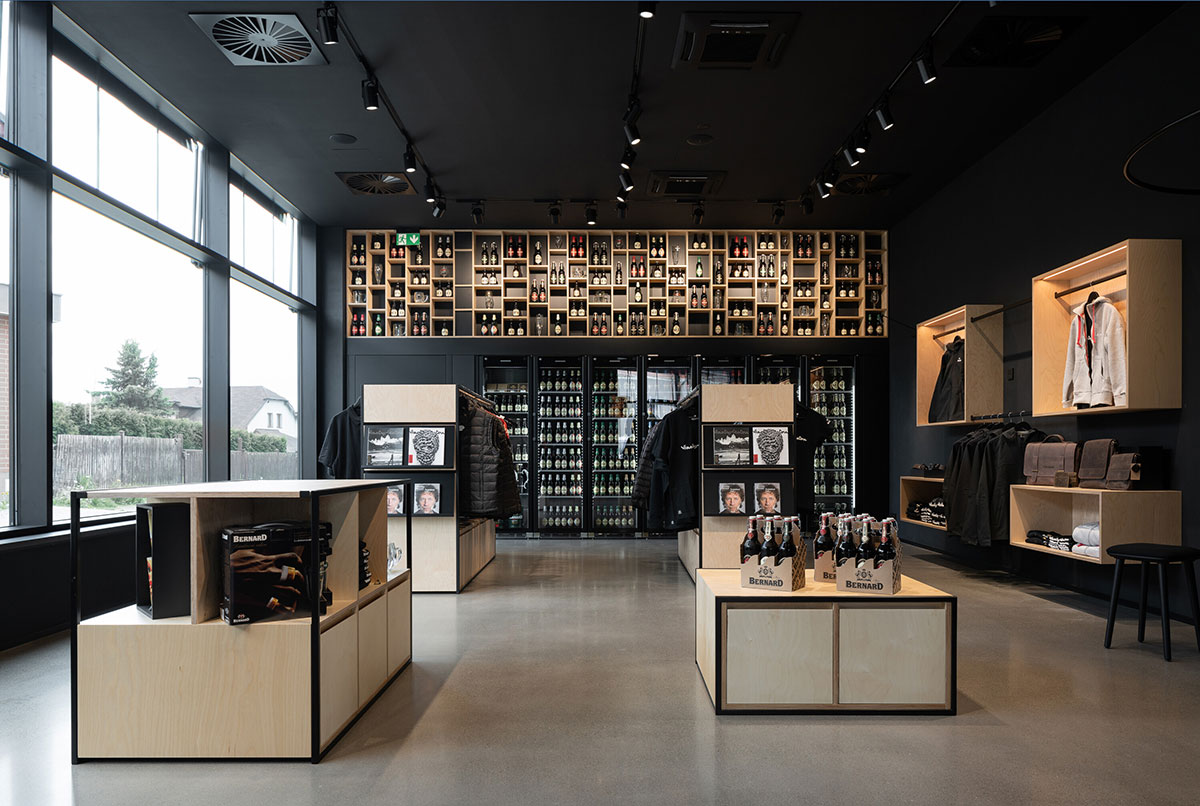
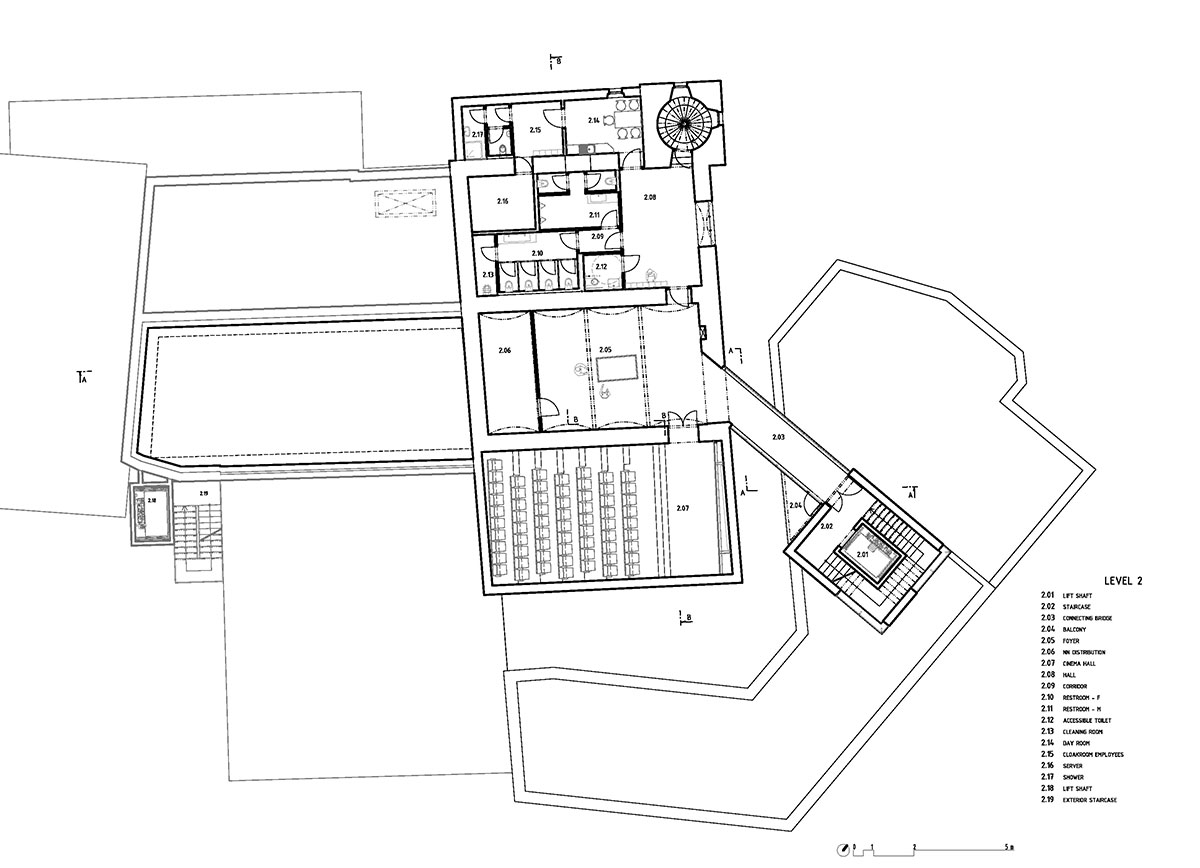
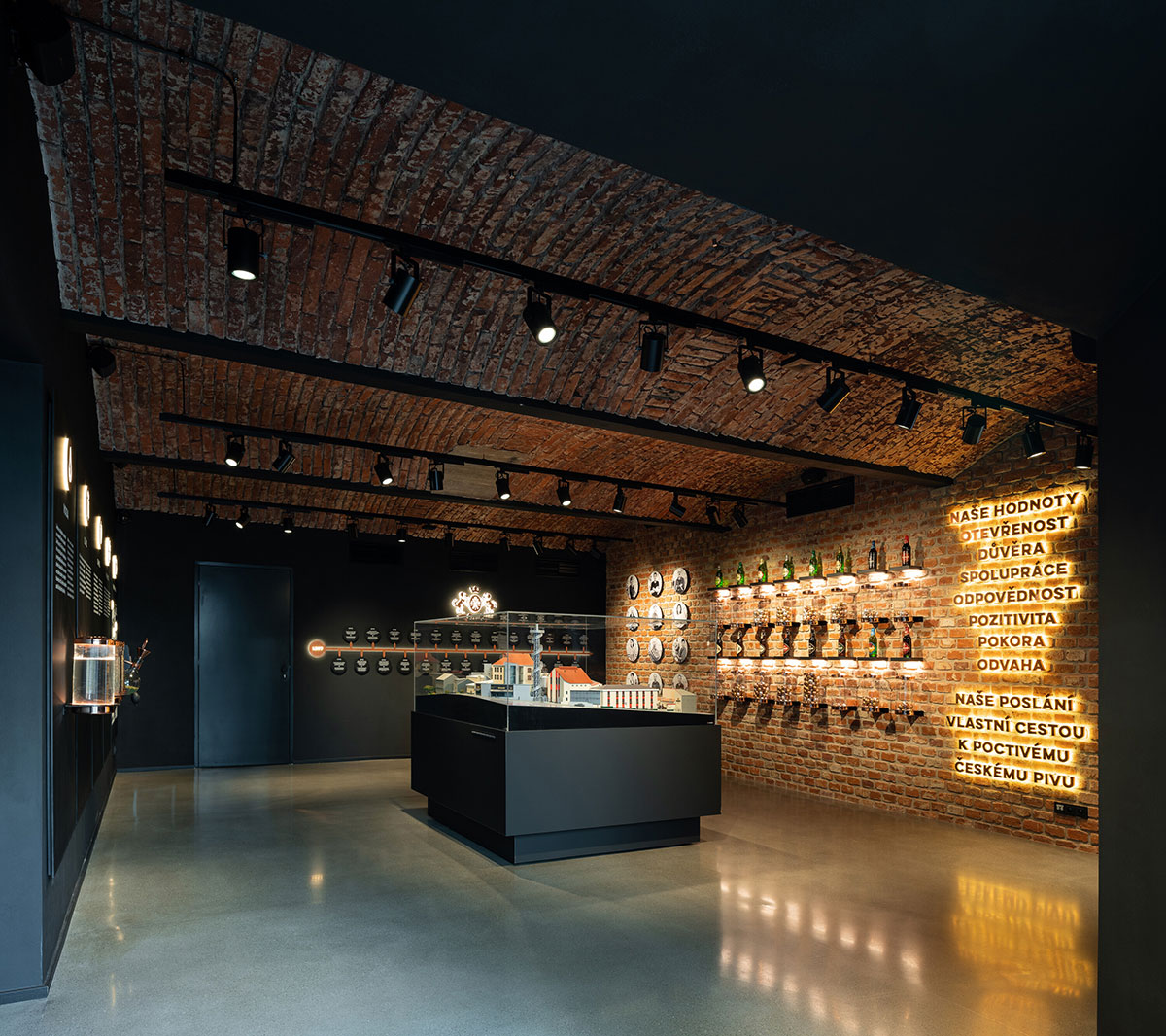
A wall made of beer bottles with the brewery’s logo is also the key motif at the entrance of the newly built reception extension. From the reception, we go through a connecting corridor to the historic brewery building. Here, visitors can learn about the history of Bernard beer and the unique brewing processes through an interactive exhibition. The brick vaults and walls of this space have been preserved in their raw form, and the exhibition recalls the original appearance of coolships. There is also a small cinema room and design toilets upstairs.
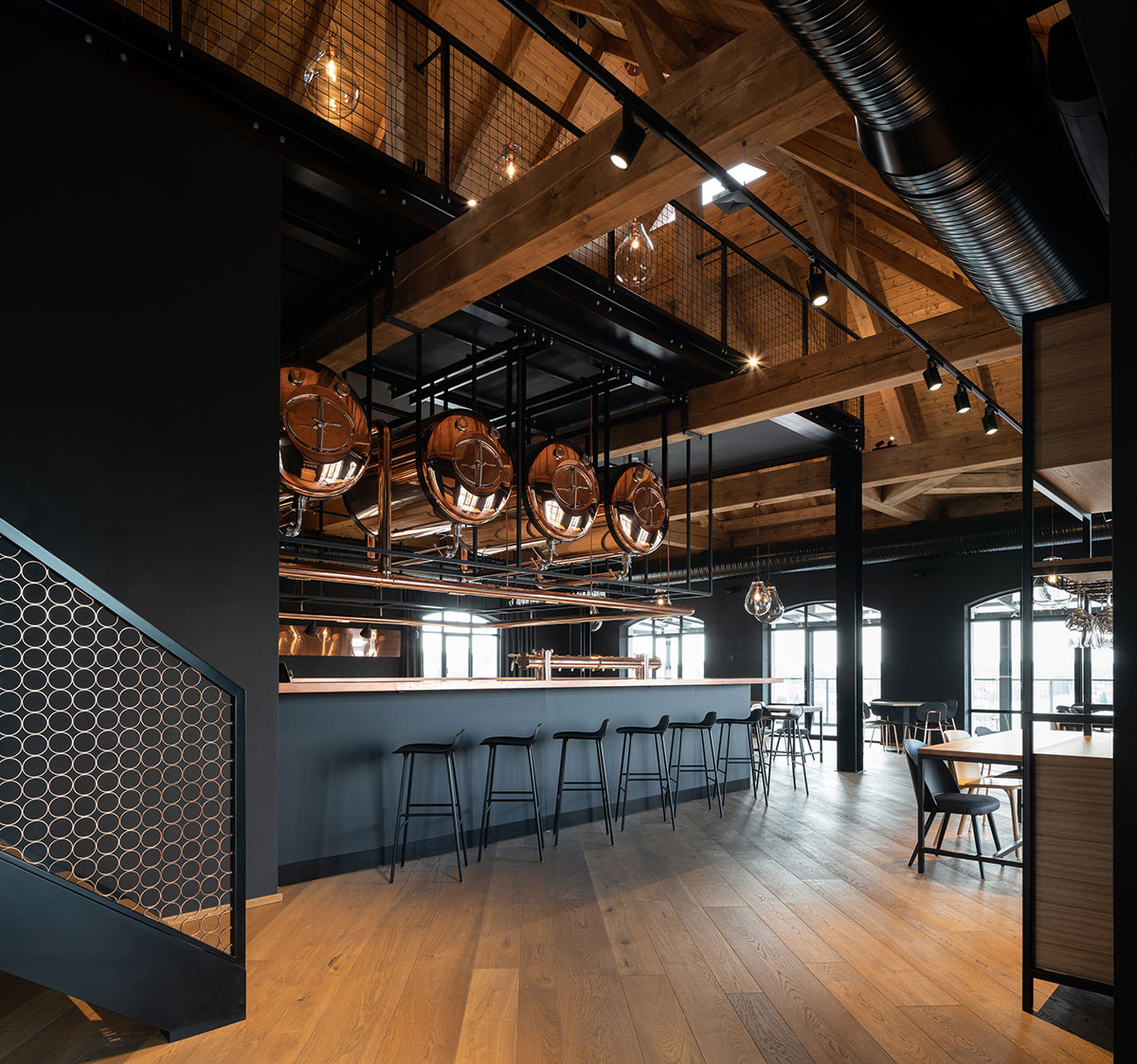
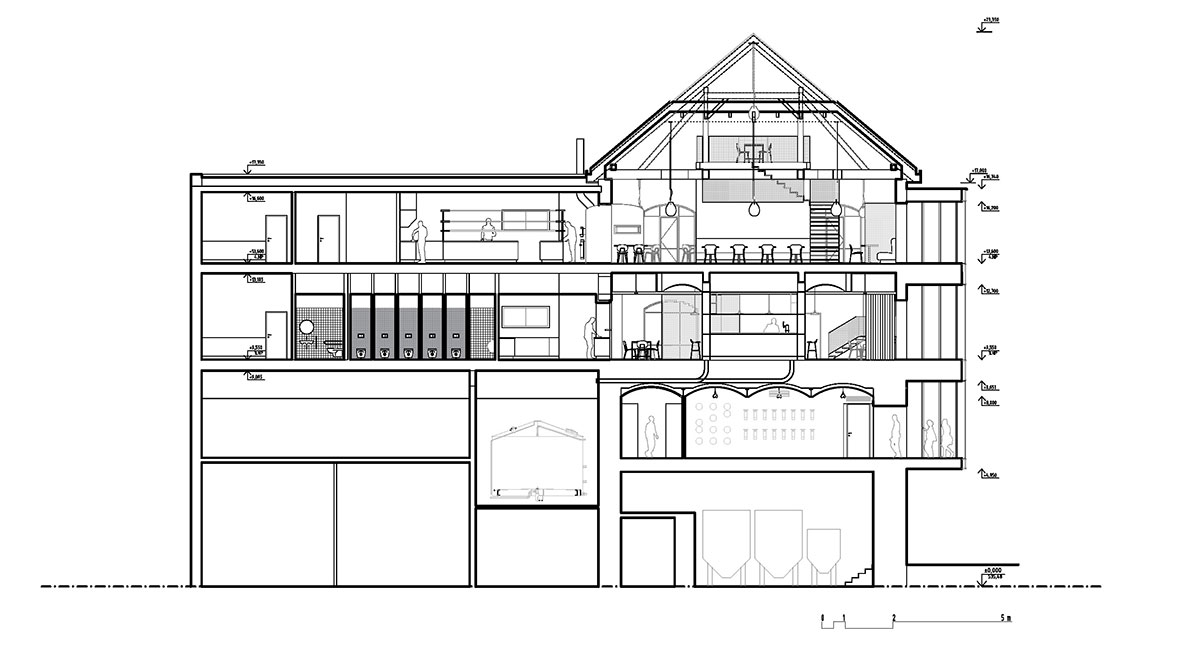
The brewer’s hall on the next floor is designed to be as multifunctional as possible. The space can be divided into two or three parts using mobile wooden partitions. The hall is dominated by a square bar, which is defined by columns and framed again by a transparent decoration made of beer bottles. Through the bar, one can peer into a refrigerated warehouse with copper tanks filled with Bernard beer. A warm beige screed is applied to the walls. The shape of the ceiling refers to the history of the building – the wooden arches copy the vaults from the second floor, thus continuing the character of the old coolships.
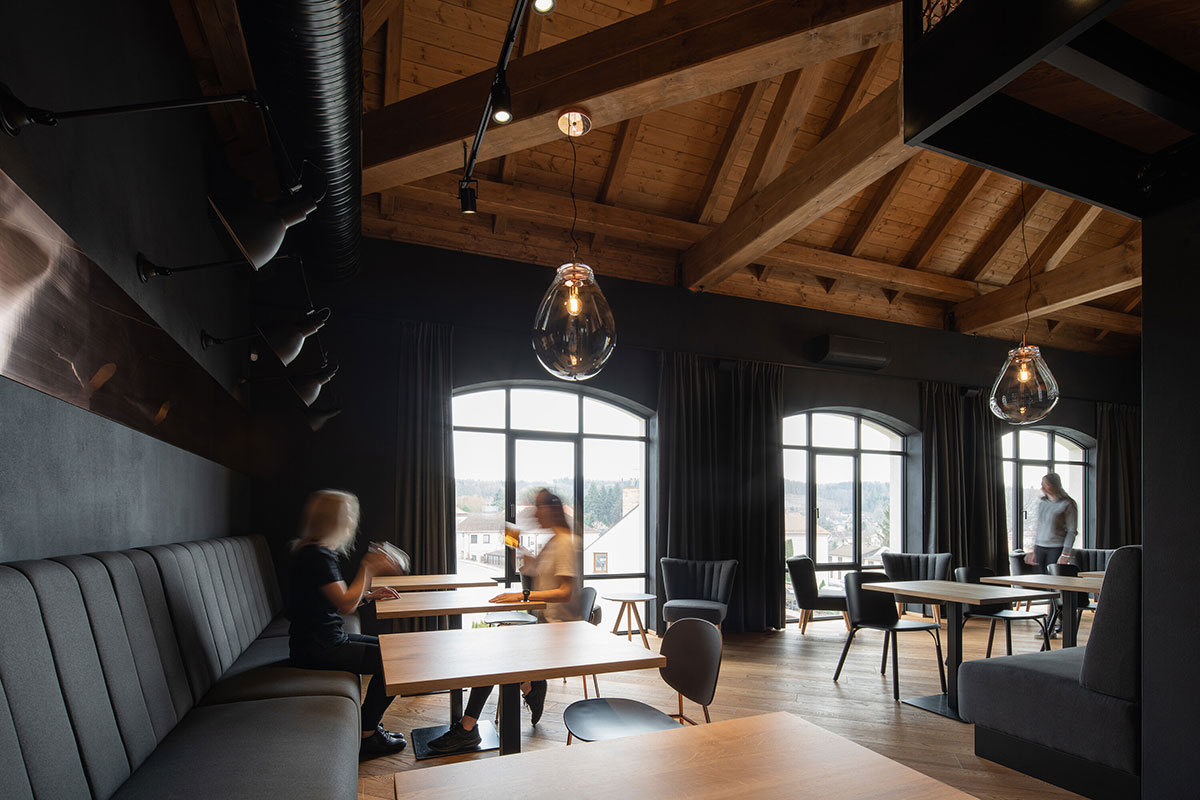
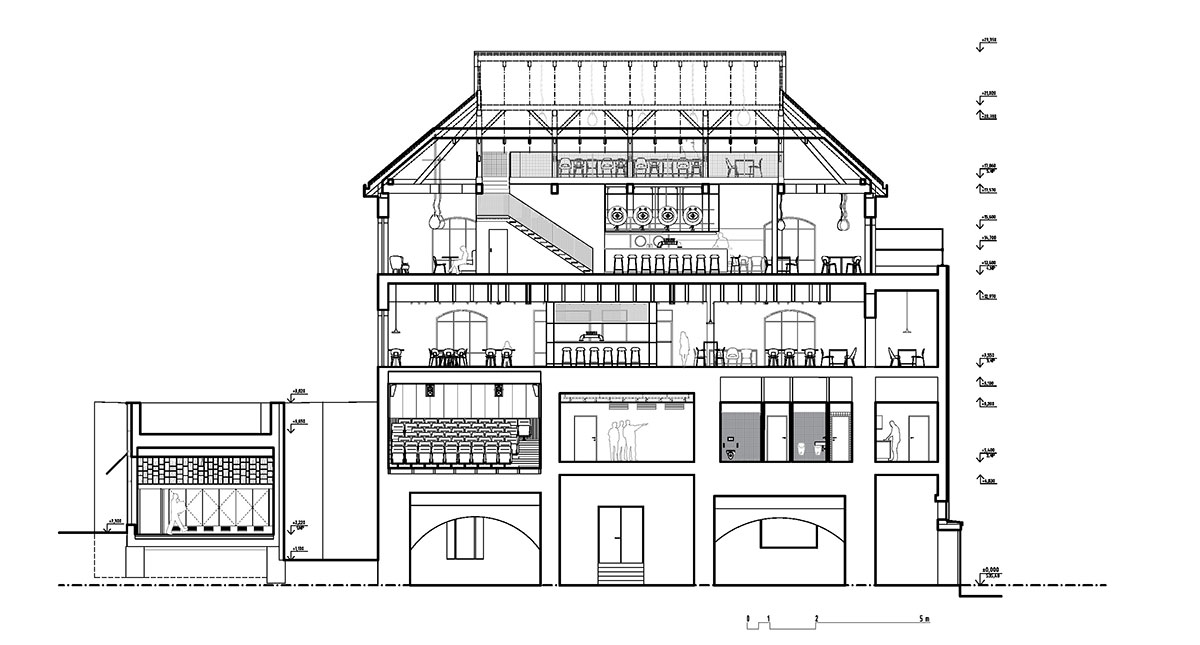
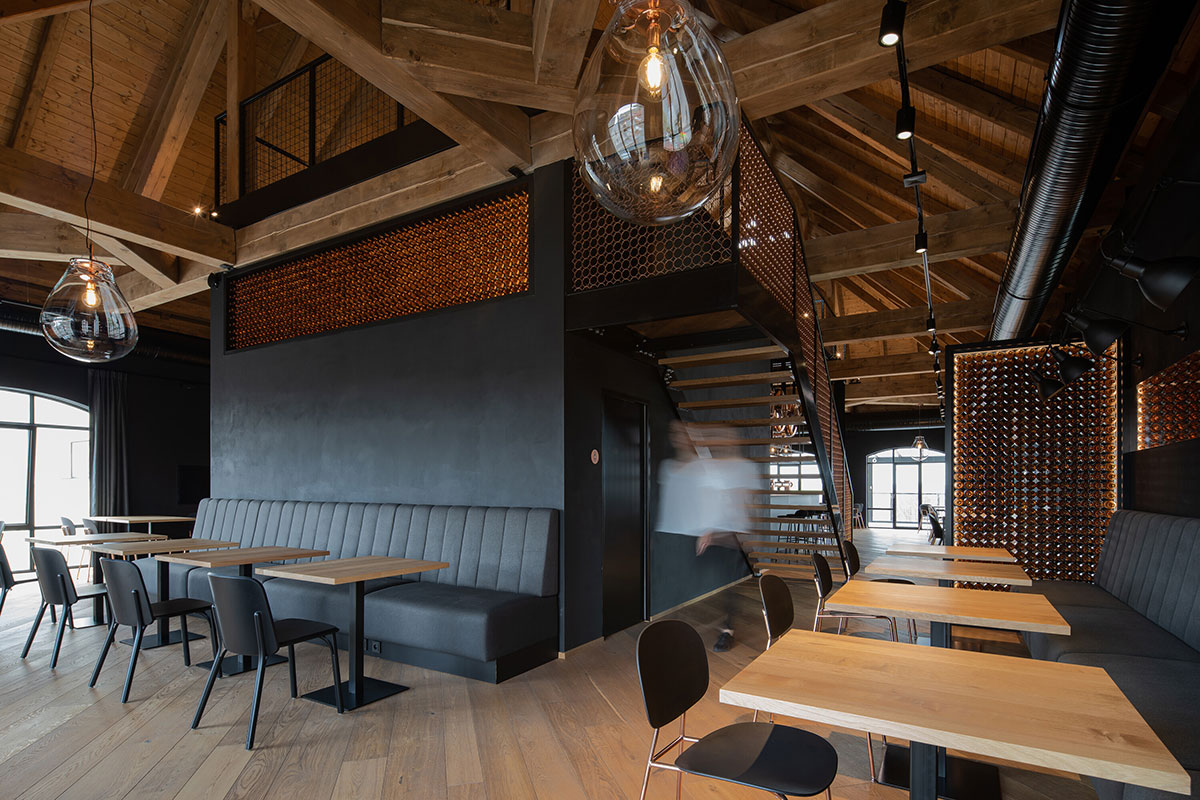
The beerhouse space, occupying the entire fourth floor, is dominated by a bar with suspended copper beer tanks. A slanted wooden floor brings a dynamic feeling into the space. The bar is set into a built-in mezzanine, into which the sanitary facilities are also inserted. The atmosphere of the beerhouse is calmer than in the previous areas, supported by the choice of materials.
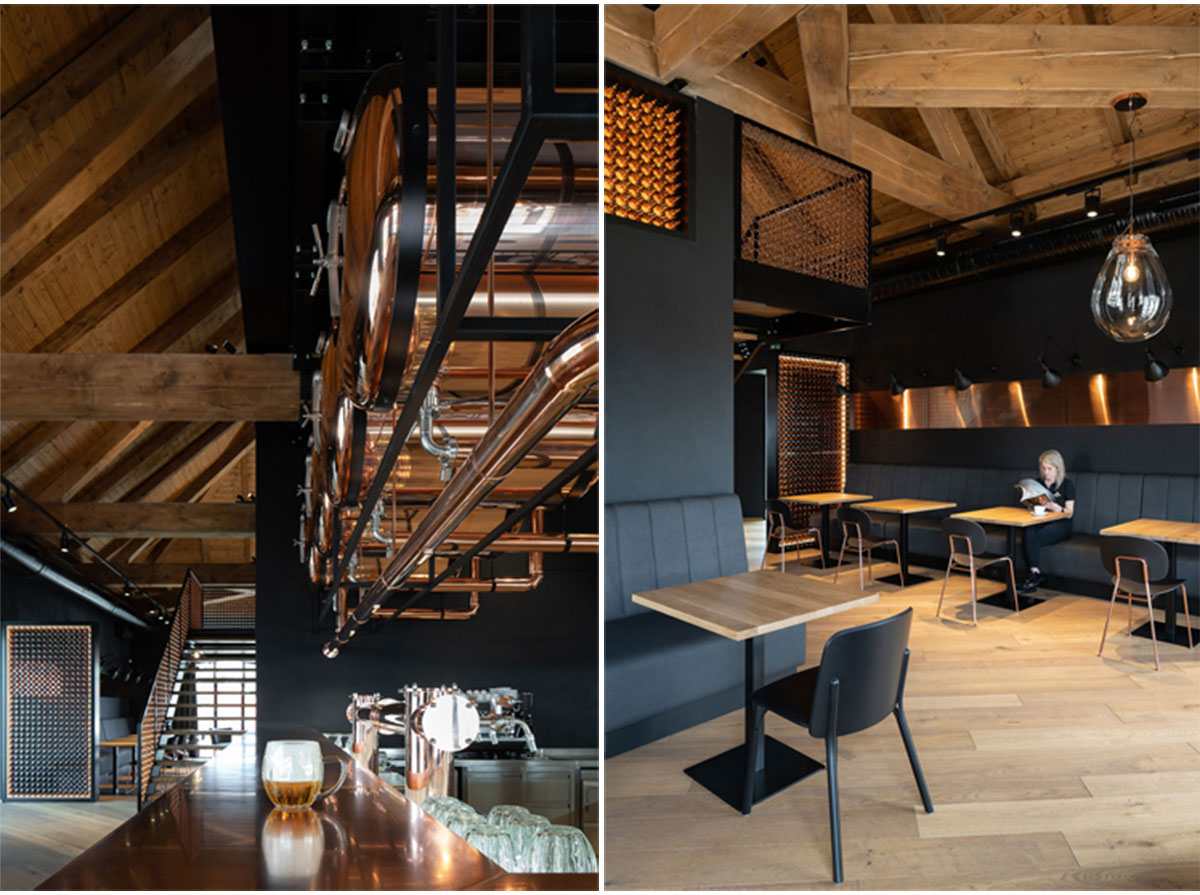
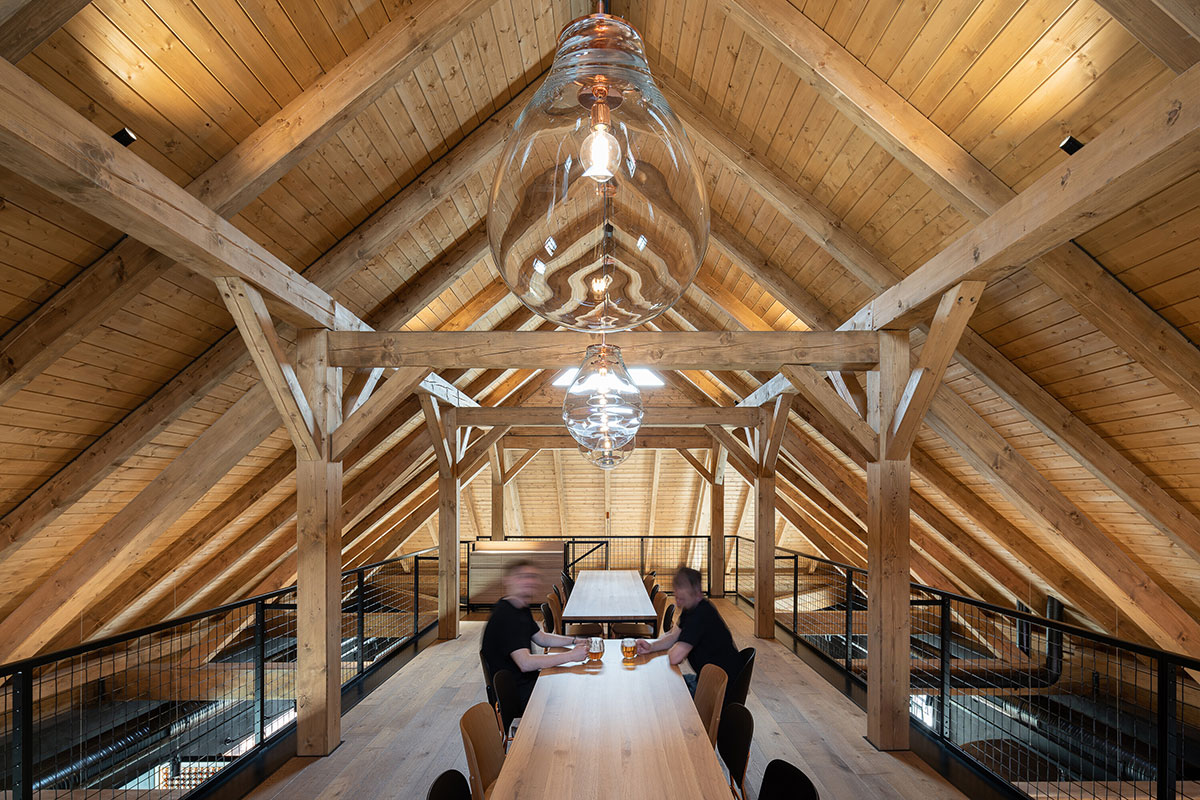
Black cement screed and dark curtains are used on the walls. In this case, the decorations made of Bernard beer bottles act as partitions. The roof illumination is primarily provided by a system of dimmable led spotlights. They are complemented by the distinctive yet simple Bomma’s Tim design lights with copper details. Copper strips are placed locally on the walls, onto which wall lights are directed, creating indirect warm, honey-coloured reflections. The refurbished furniture is part of an overall concept of “Old meets New”, where new meets history. The beerhouse is connected to a newly built terrace, which opens up to the panorama of Humpolec.
