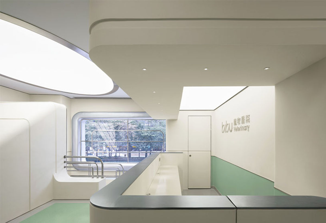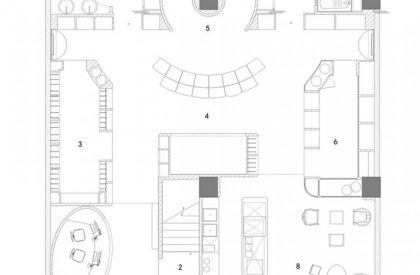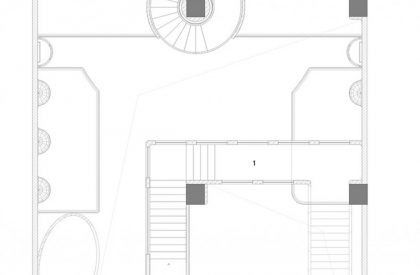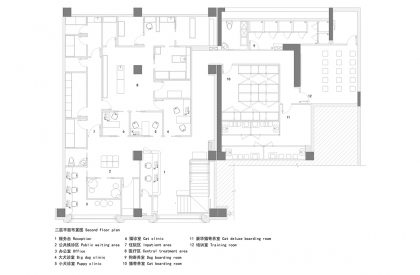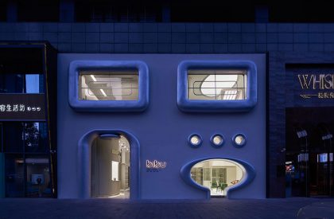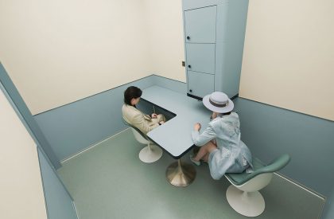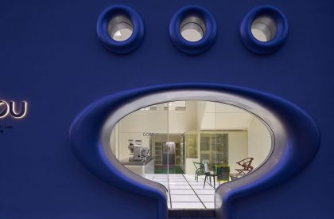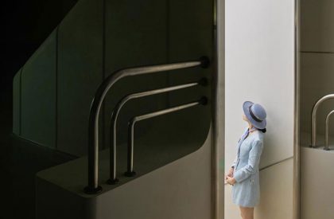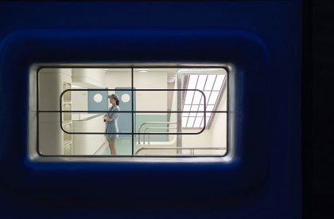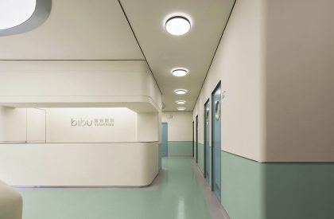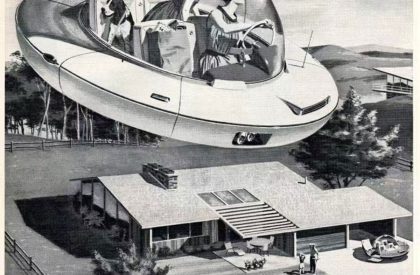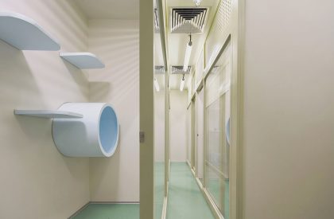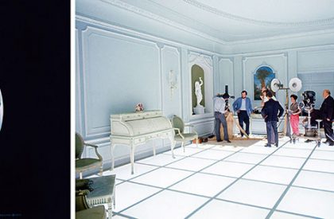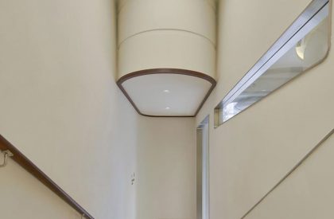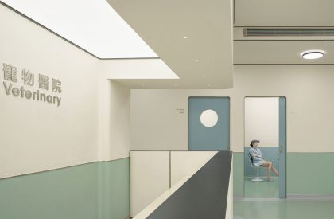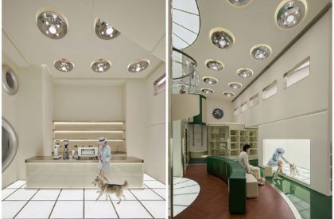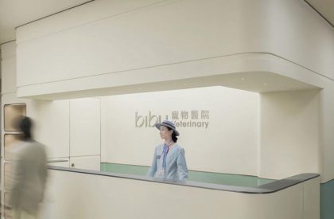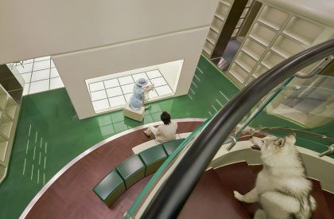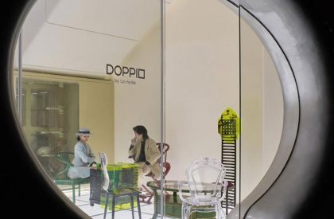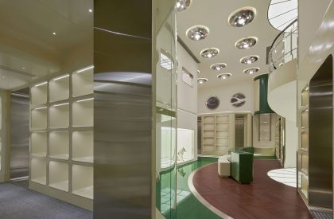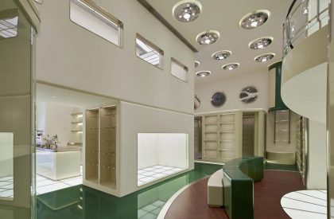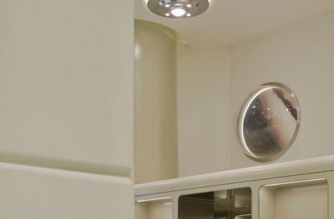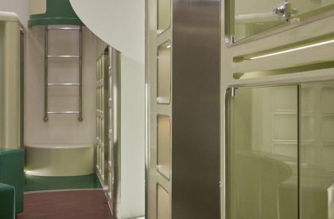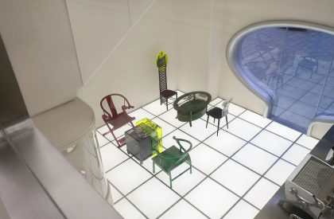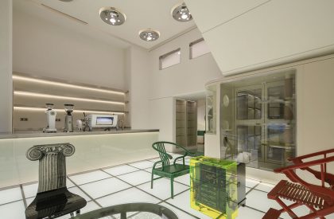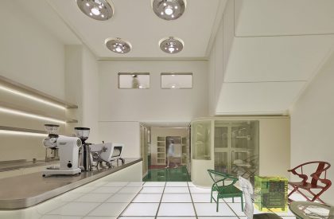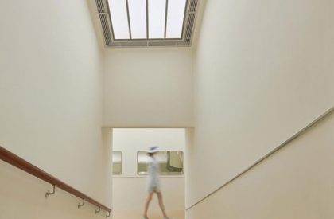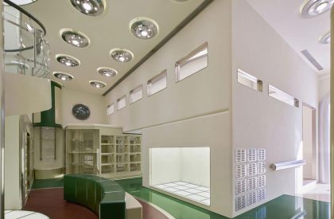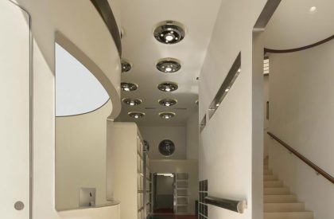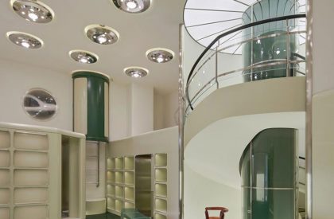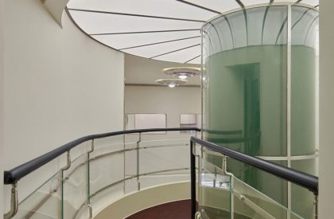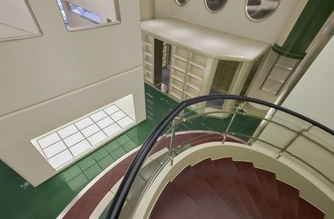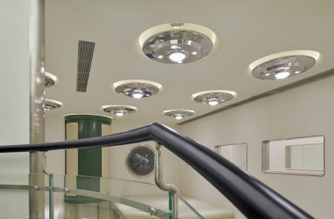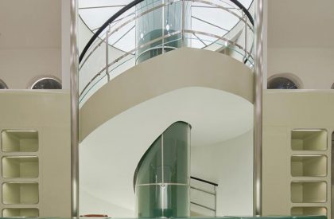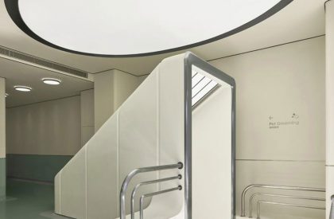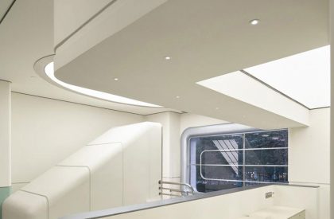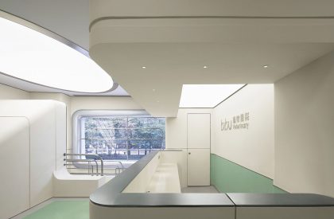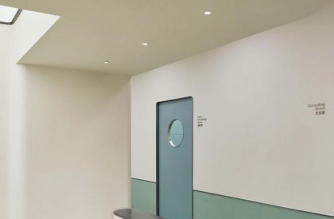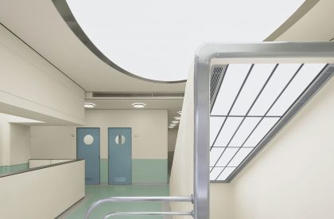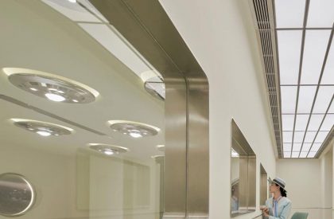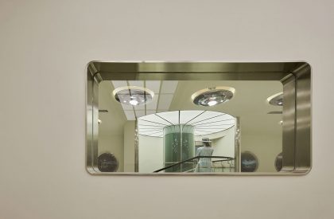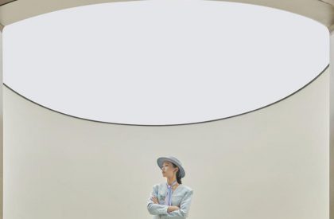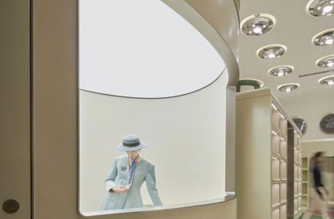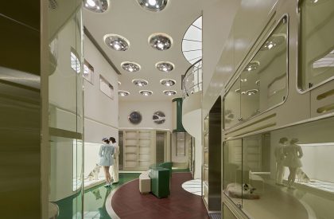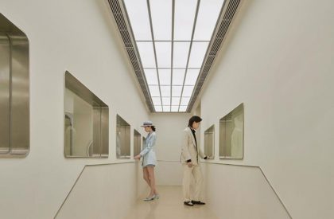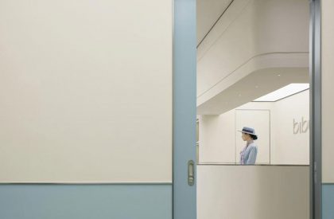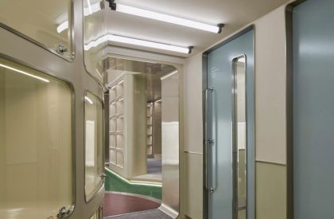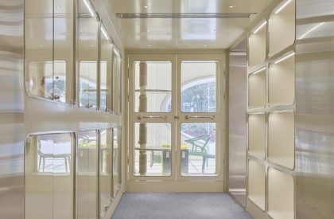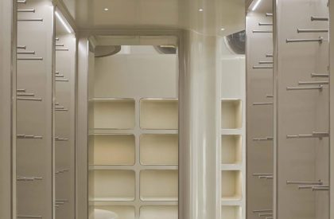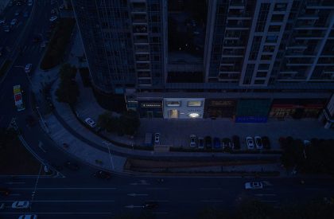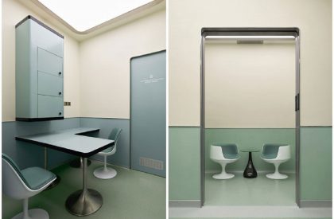Excerpt: Bibu Pet Store is a retail plus hospital designed by One Fine Day Studio & Partners. ofD hopes to look beyond the current time and space spectrum and connects with the past through a retrospect of the Space Age to seek new hopes for the future.
Project Description
[Text as submitted by the Architects]
An ark built in the city for you to wander in a dream
However vast the darkness, we must supply our light.
— Stanley Kubrick
Driven by young consumers, China’s pet industry has been booming and thriving in recent years. Especially in the pandemic, the emotional value of pets has been increasingly recognized. On the other hand, the Millennial and Gen Z, who are leading today’s consumer trends, are more individuality-oriented and lean into bricks-and-mortar shops representing their cultural identity. Both paved a strong demand for pet boutiques.

BIBU pet store, a new project of One Fine Day Studio & Partners (refer to as ofD), is set within a high-end condo Gaode Mansion. Located in the core area of Guangzhou, Gaode Mansion is adjacent to K11 Art Mall and International Financial Centre and renowned cultural venues such as Guangdong Museum and Guangzhou Opera House. Respecting the celebrated community which gathers commercial, living, fashion, and cultural landmarks, the primary challenge for ofD is to highlight the uniqueness and aesthetic of BIBU. At the same time, it also meets its functional demands of space.

An Ark
ofD intended to create a “groundbreaking” pet space. ofD hopes to look beyond the current time and space spectrum and connects with the past through a retrospect of the Space Age to seek new hopes for the future.

Introducing “Space Age” as the design motif, ofD deployed “Ark” — a symbolic spatial structure concept to plan internal layout. Within its two-storey structure and 600-square-meter volume, ofD carefully divided the venue into multiple zones for pet food and supplies retail, boarding and caring, training and vet clinic, all based on each space’s functional purposes and spatial logic.

More than being a full-equipped pet service centre, BIBU has been slotted with a semi-enclosed cafe DOPPIO on its ground floor. The idea is to connect “Pet” with the “Ark” notion for expanding BIBU into a “P+ark” by transforming parts of its private commercial area into a community platform for more interpersonal communication.

An Ode
Before space exploration in the 20th century achieved a “small step”, the butterfly effect deriving from it had already triggered continual movements in culture. Retrofuturism is one of those aesthetic movements that flourished in the Space Age. Defining the style of the venue as “looking back to see how yesterday viewed tomorrow”, ofD sought to reimagine the aesthetic looks of that period.

The fundamental tone of the site is defined by colour. At the same time, a touch of grey-tone-blue has been added to the second floor to fit with the quietness and cleanliness that a pet hospital requests. Advanced by pioneering imagination, the Space Age aesthetic holds a timeless appeal.

Through the BIBU project, ofD has brought a mixed space-time “ark” into reality and a brand-new vision of pet commercial space to fruition. Juxtaposing old and new, past and future, BIBU is designed as a sustainable container which could store memories and good times for visitors.
