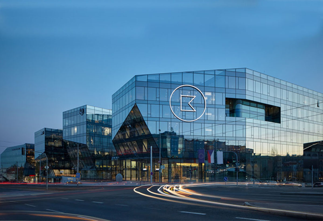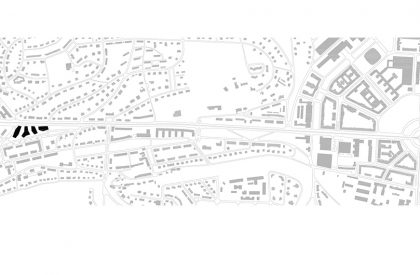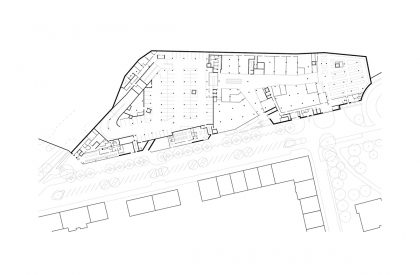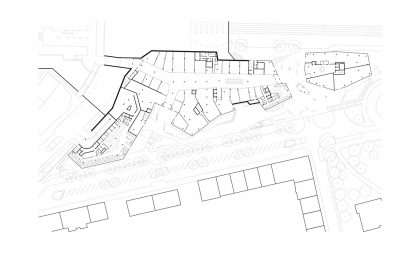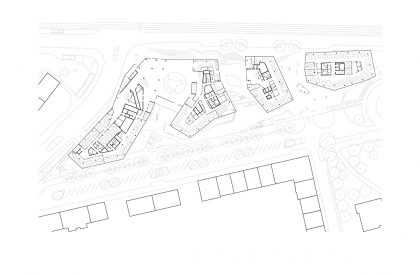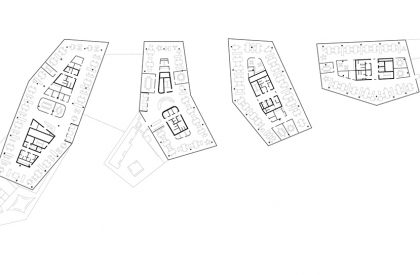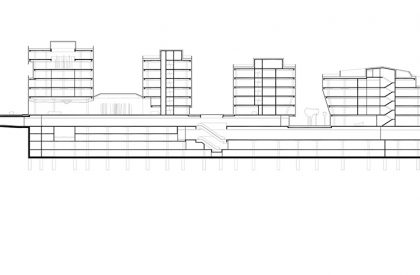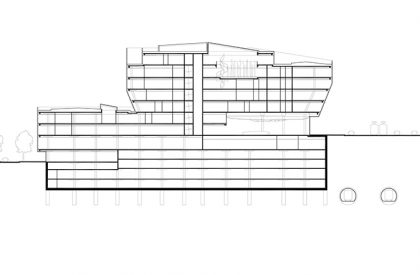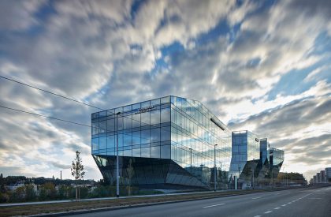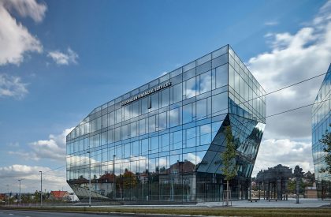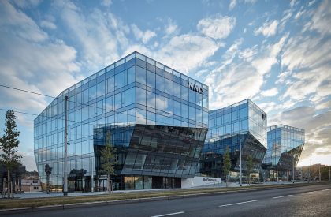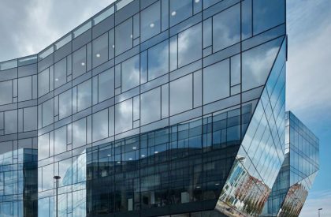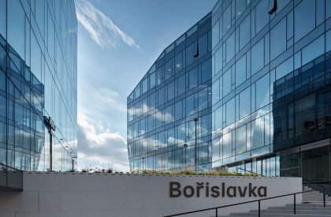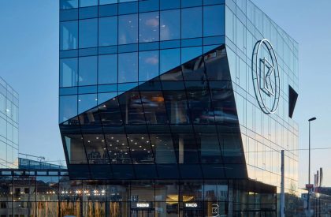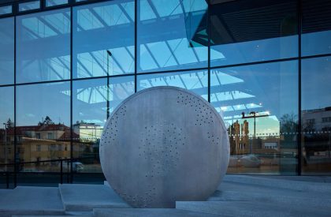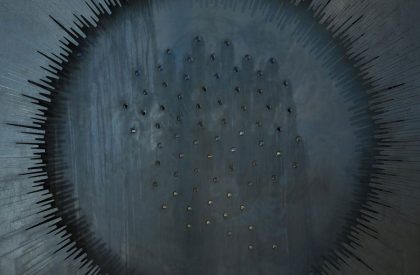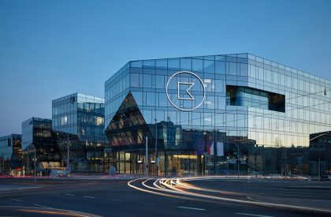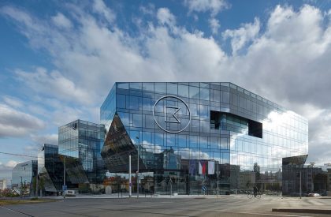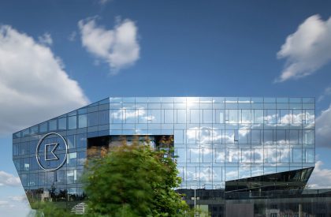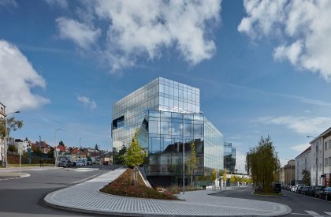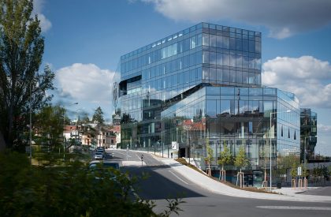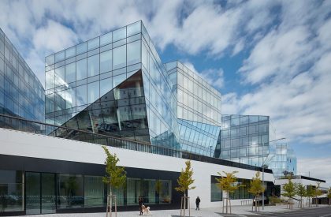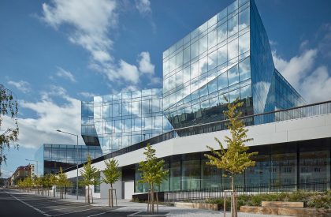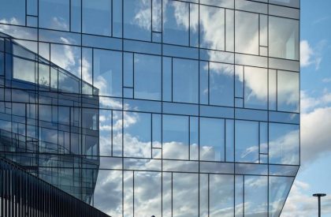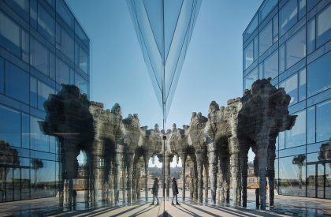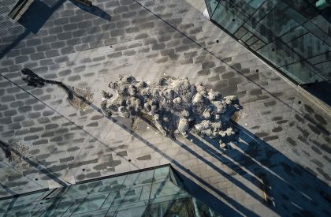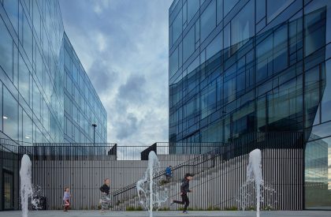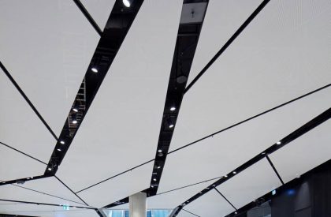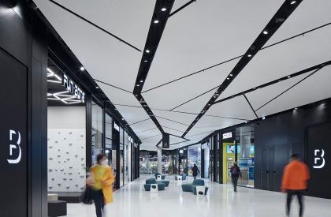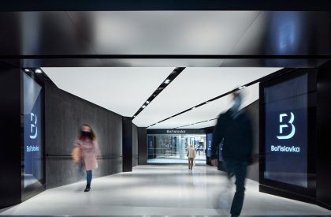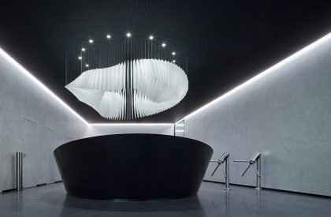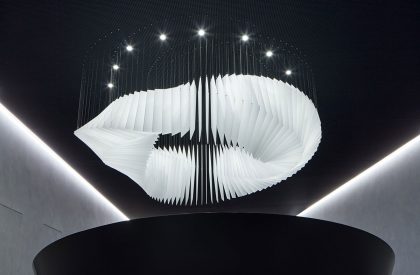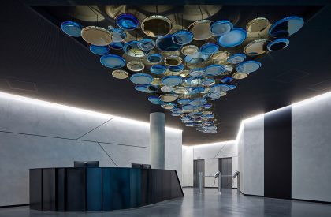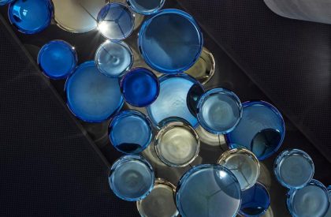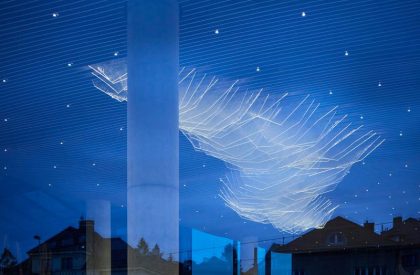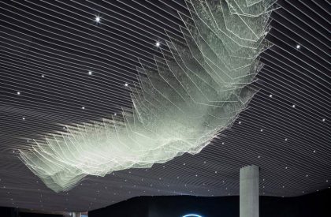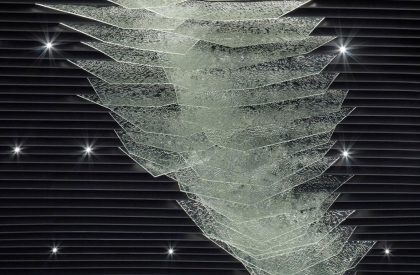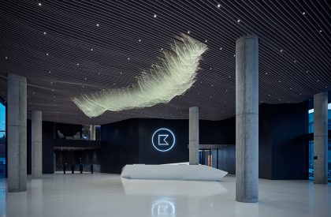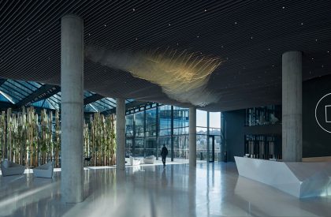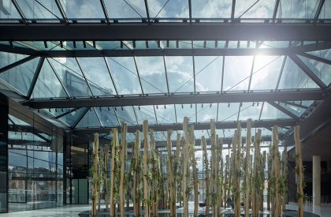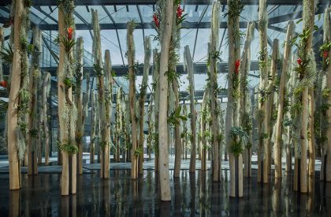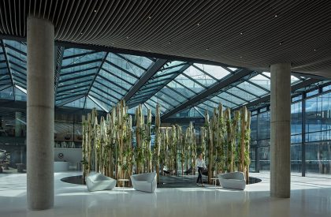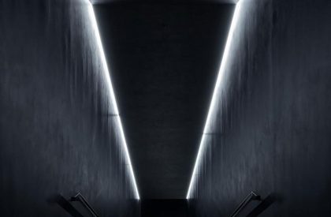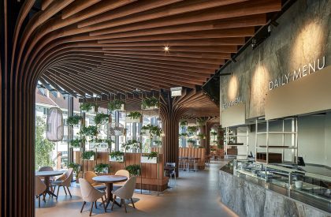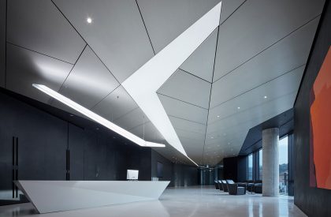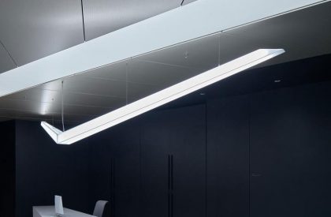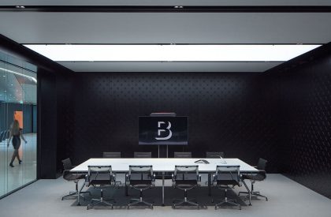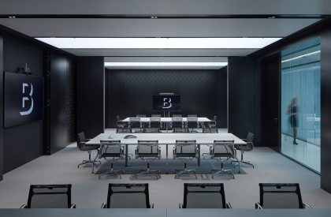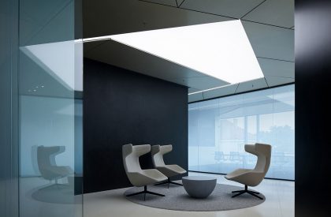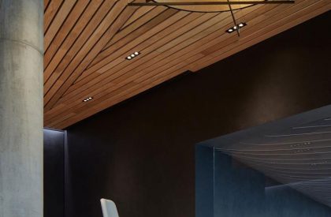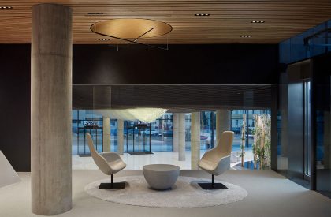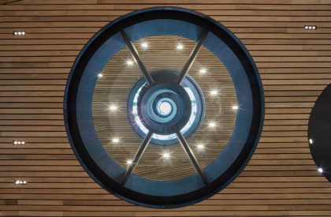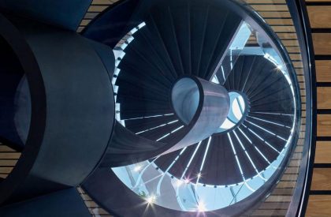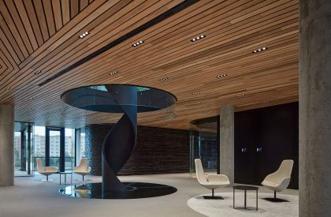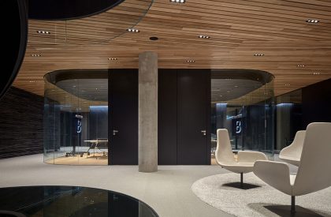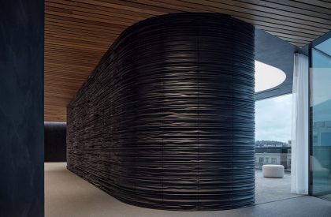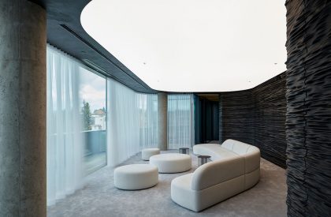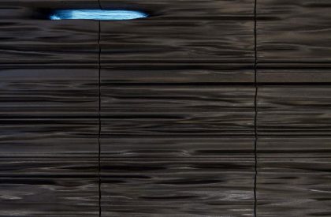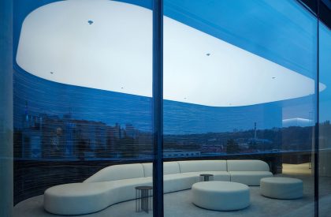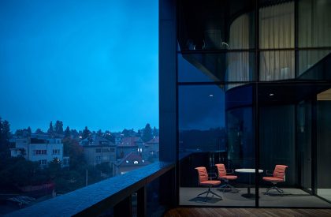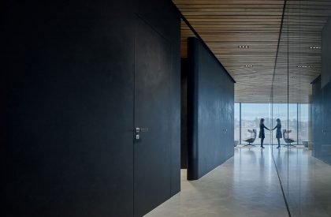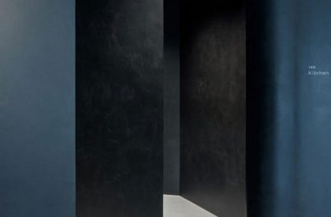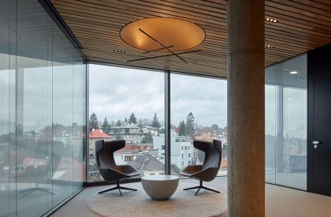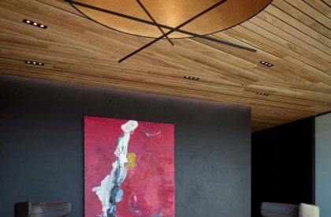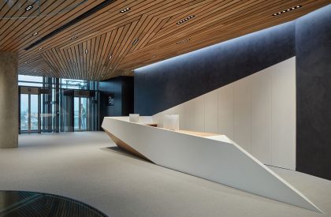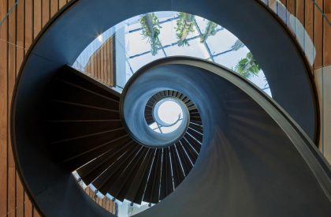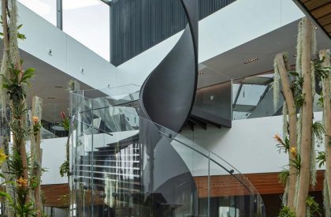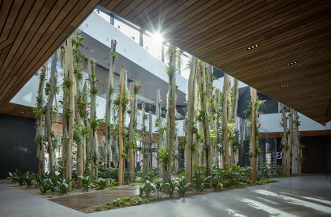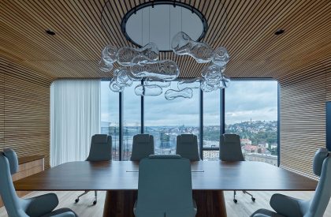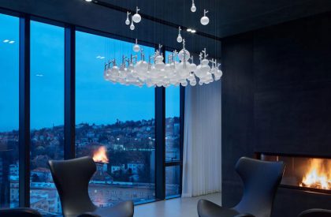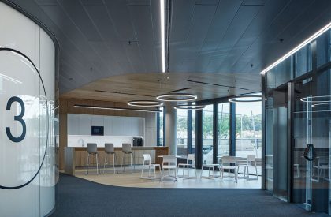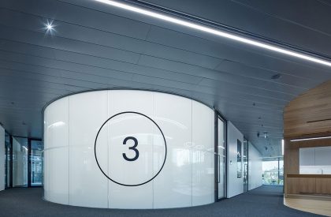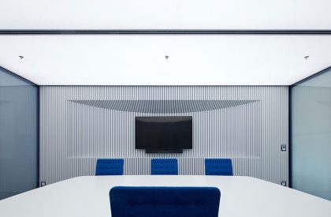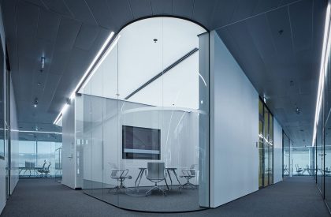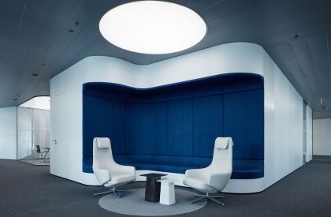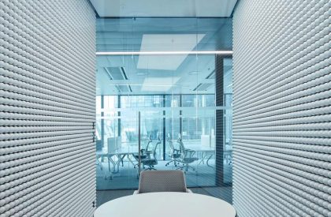Excerpt: Borislavka Centre is a collaborative architectural program designed by Aulik Fiser Architekti. The four individual volumes of the building are shaped according to the fractal self-similarity principle and derived from existing site geometry. The irregular shapes of the volumes are not arbitrary external design features, in fact they match closely the interior layout and the building function.
Project Description
Architecture Corresponding with the Site / Fractal Self-Similarity Principle
[Text as submitted by the Architects] The four individual volumes of the building are shaped according to the fractal self-similarity principle and derived from existing site geometry. The irregular shapes of the volumes are not arbitrary external design features, in fact they match closely the interior layout and the building function. Each of the four volumes is similar to the other ones, and all are bound together in one composition. Carefully assembled from the irregular “crystals”, the form of the permeable city block emerges.

Permeability and Connectivity
The scope of the design went beyond just individual buildings’ aesthetics and rational floor layout – the space around and in between buildings was equally important. The four crystalline volumes stand on a low two-story plinth. Narrow alleys and small open spaces are formed between the crystals, reminiscent of the public spaces typical for compact historical city centres.

The design also introduces a small “piazzetta”, located at the site of a similar pre-existing historical square. The piazzetta also provides barrier-free access to the whole building complex and the metro station vestibule. For both the interior and the exterior, the scope of possible movement through the complex could be likened to that of an anthill.

Glazed Façade – Expressing the Block Composition
Specifying the light transmission characteristics for the glass used for the project made it possible for the outside observer to take in the complex geometry of the buildings, while avoiding, to a large extent, any strong reflections or sun glare, undesirable in the given urban context. The solid and more traditional formal expression of the two-story plinth helps to integrate the building with the surrounding urban context of the Kladenská street.

The more regular, vertical parts of the glass curtain wall use a prefabricated modular façade, while the more complicated, angular and three-dimensional parts use a stick system façade. During the project development, full scale 3D printed models were made to test some of the most complex structural elements. An extraordinary part of the building envelope features a glass ceiling stretching between buildings I & II. The three-dimensional steel load-bearing structure includes a service cavity for peripheral wiring at the steel profile bottom flange.

Public Space and Vegetation / Balancing Built-Up Surfaces and Green Spaces
For the most part, new public spaces receive ample daylight and are sufficiently shielded from the noise of the Evropská radial road. Individual buildings – crystals – are set into stepped green gardens, their entrance lobbies and courts filled with lush vegetation, with creepers growing up through the buildings. An experimental form of indoor vegetation, quite unlike the typical green wall, was designed for this project. Several large, three-dimensional structures from rough-hewn wooden posts were erected to carry epiphytic plants. Following that, an open green park with grown trees was designed in the eastern part of the site, balancing the built-up surfaces and the green spaces.

Integrating Art in the Architectural Program
From the beginning, the architects of the Bořislavka Centre envisioned several unique artistic interventions as integral parts of the design concept. First group of artworks would be finished at the time of the building’s completion and installed at predetermined locations (in the piazzetta, in front of the main entrance, or in specific interior positions). The artworks were always understood to freely express the artists’ vision, the only thing the architects specified was their location.

There was no brief asking for a common theme or a starting point for the intended artworks, and no indication as to how they should be integrated or juxtaposed to the architecture of the building. The several hundred square meters space posed a great challenge, when striving to create an artwork that would become an integral part of the building and its architecture. A second group of art interventions will continue to be commissioned and installed in the public open space after the building’s completion. The interventions will be selected and positioned contextually with the existing artworks from the first group, reacting to existing spatial relationships.

Indoor Environment – Office Space
Contemporary office interiors are inevitably filled with unified products, for a comfortable everyday use it is therefore very important to supplement them with individual, custom-made, and craftsmanship solutions. The individual and the unified elements work together in a strong, natural and balanced composition. Colors and textures of raw substances and natural building materials also serve as important interior design tools.


Sustainability
For its rainwater management solution, extensive green roofs and the building energy management system (energy recovery from elevators, heat exchanger), among other things, the building complex has been awarded the internationally recognized LEED Gold environmental certificate.

