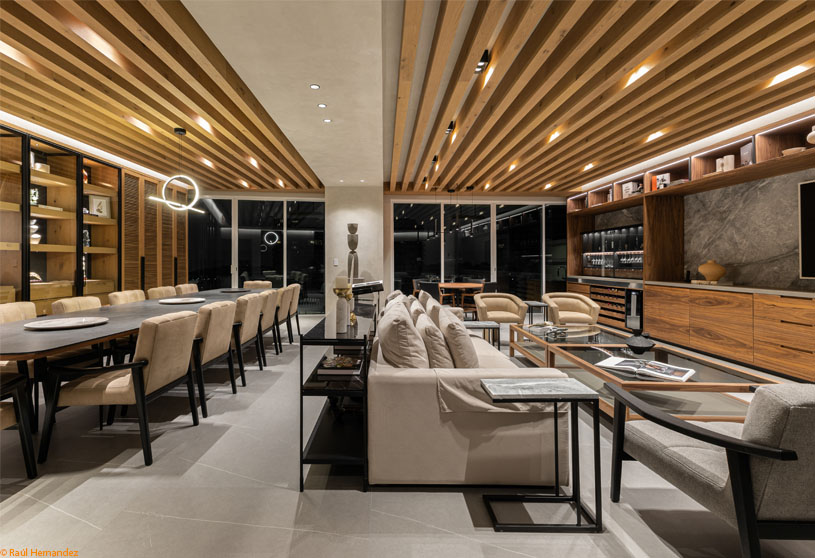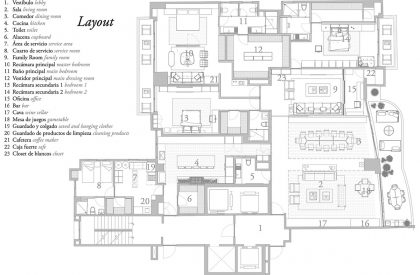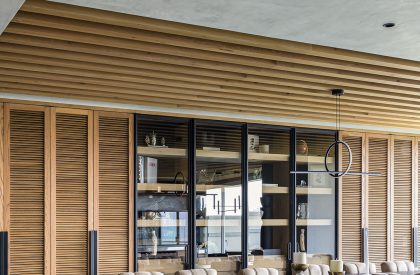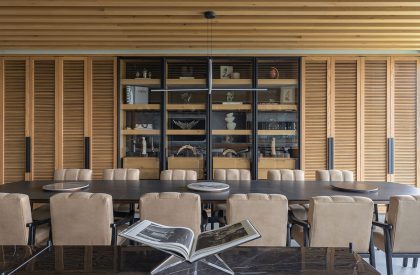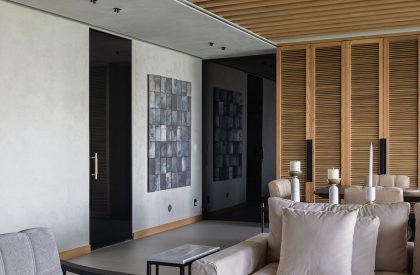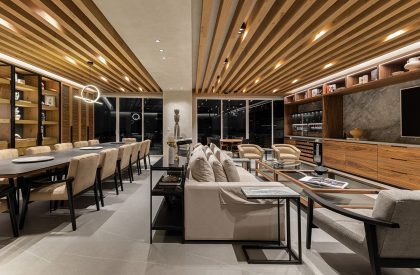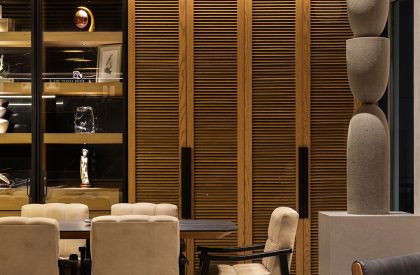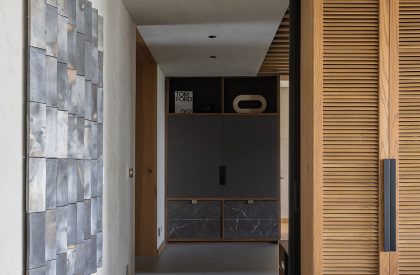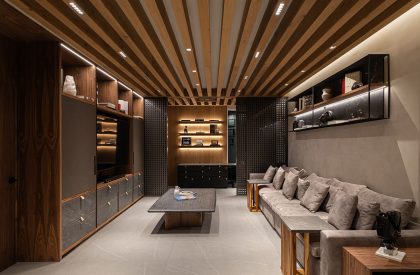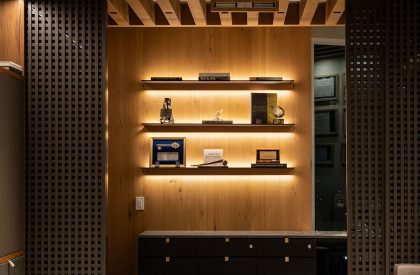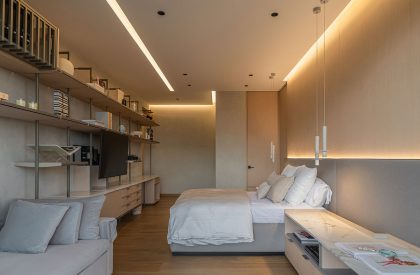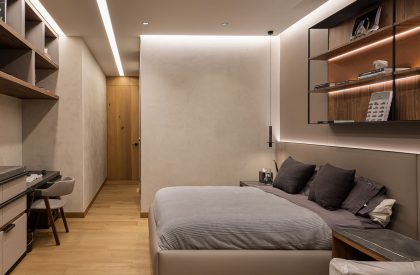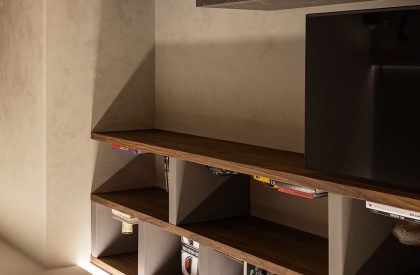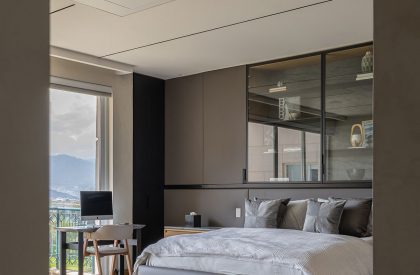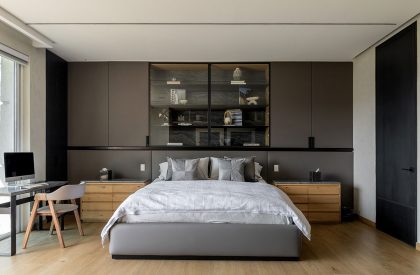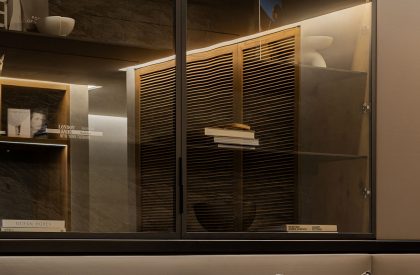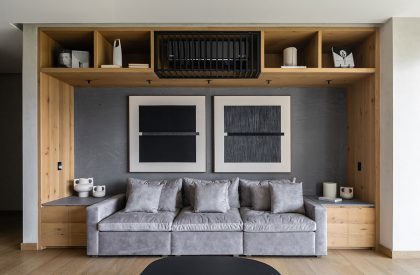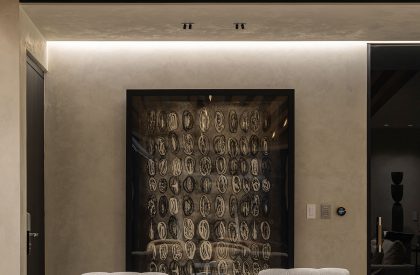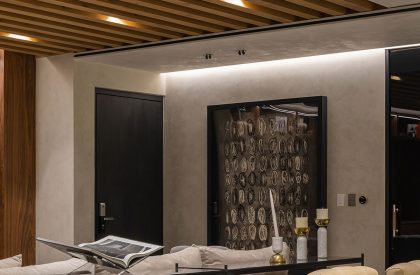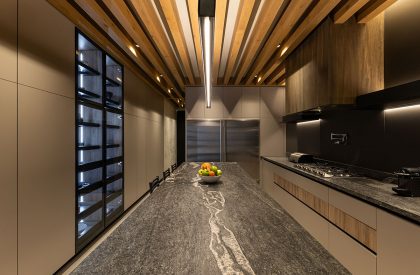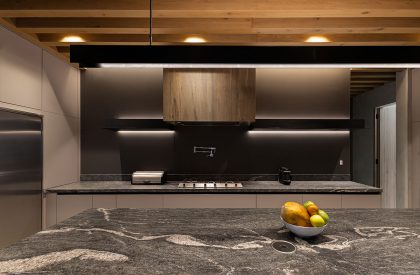Excerpt: Bosques Golf Club Apartment by Taller David Dana is an interior design project where shapes and materials engage in a free and timeless dance, crafting an environment that embodies the convergence of tradition and modernity. Taking contemporary architecture as its starting point, the project draws inspiration from elements that bestow its own identity and distinctive character.
Project Description
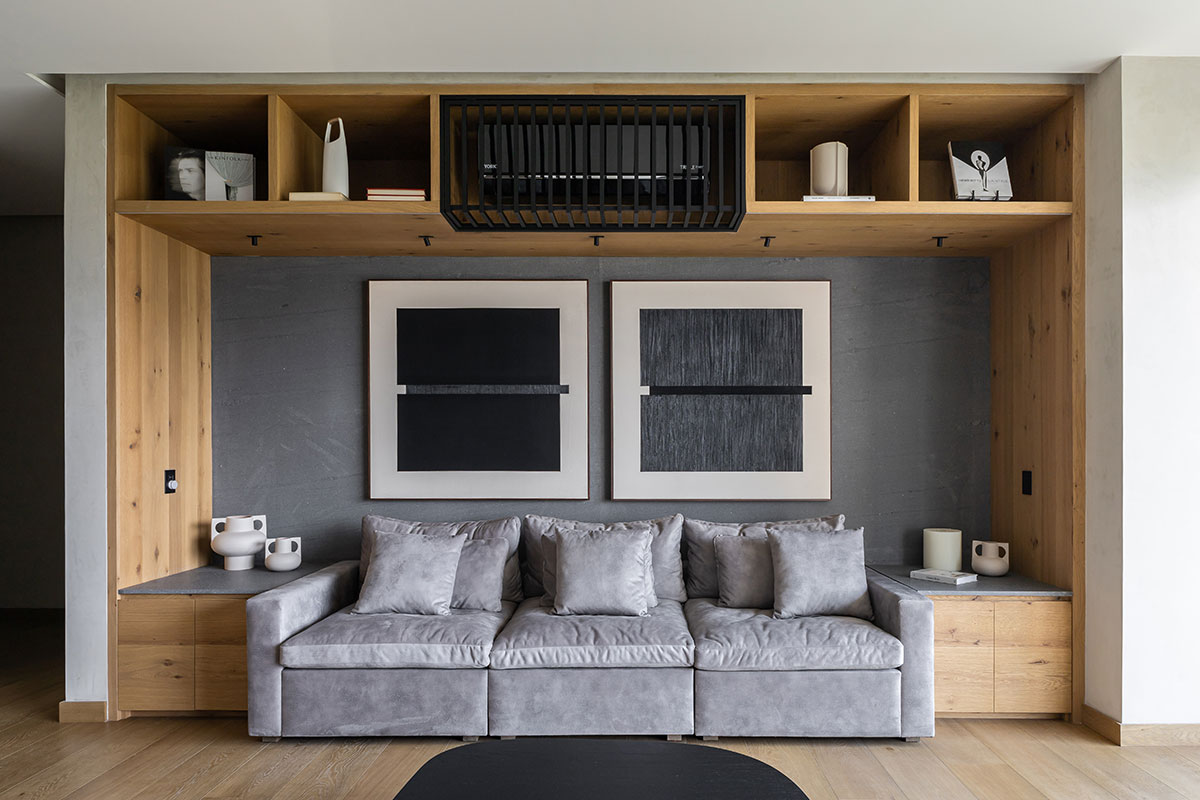
[Text as submitted by architect] The Bosques Golf Club Apartment stands as a manifestation of creativity and ingenuity, where the selection of design decisions becomes the key to realizing a singular masterpiece. Within this space, shapes and materials engage in a free and timeless dance, crafting an environment that embodies the convergence of tradition and modernity.
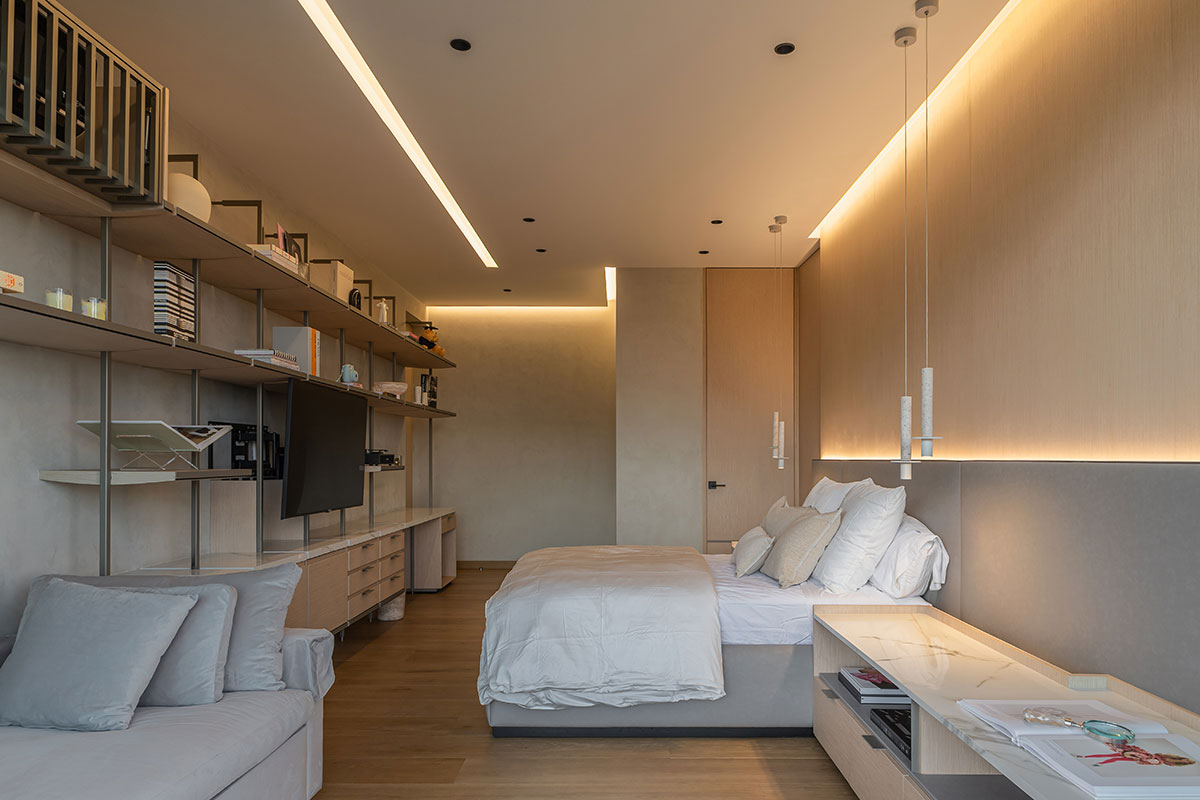
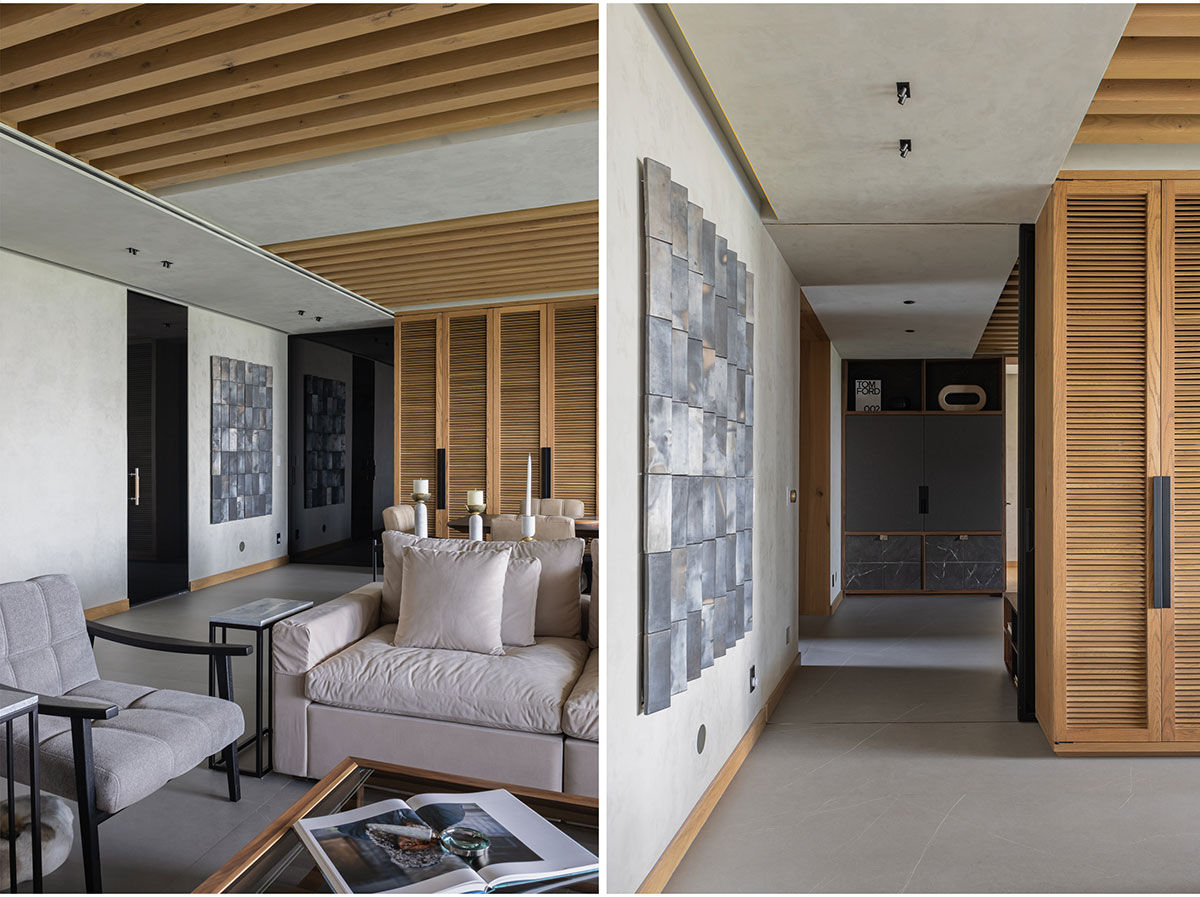
Taking contemporary architecture as its starting point, this project draws inspiration from elements that bestow its own identity and distinctive character. From the lobby, members and visitors can seamlessly navigate towards the social areas that constitute the heart of Club de Golf Bosques.
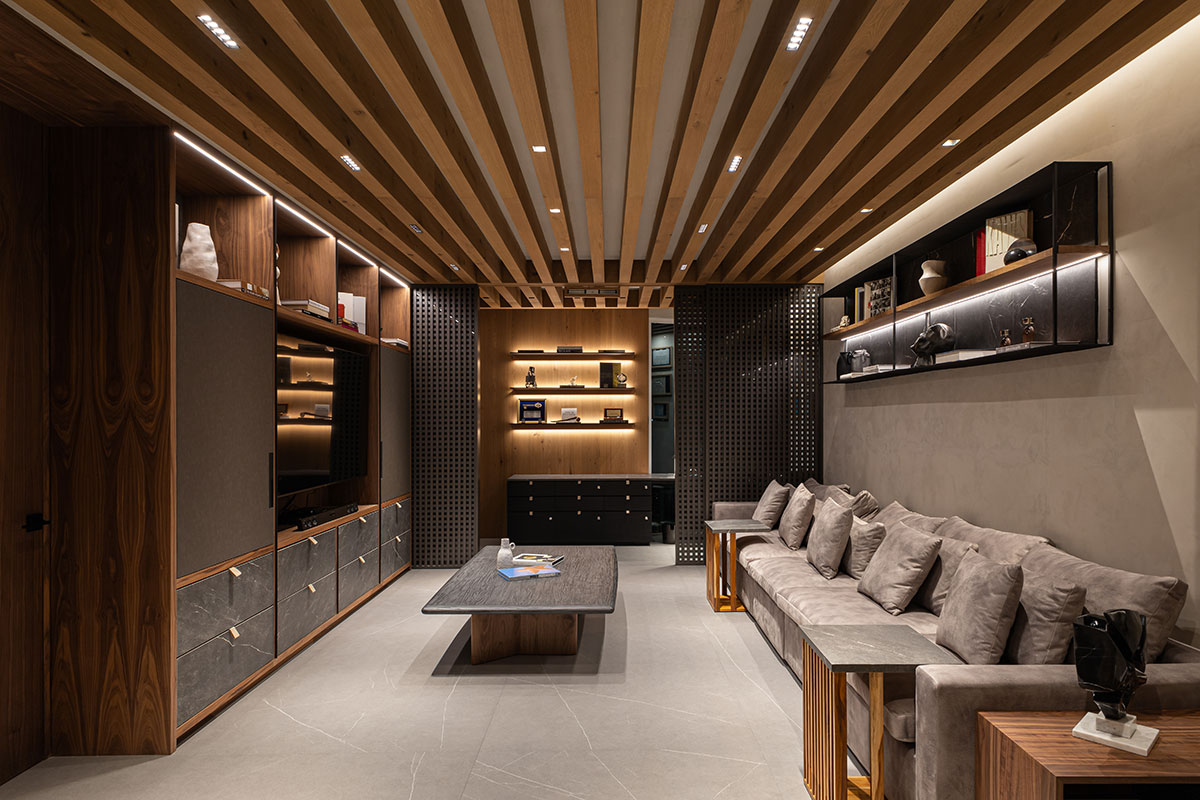
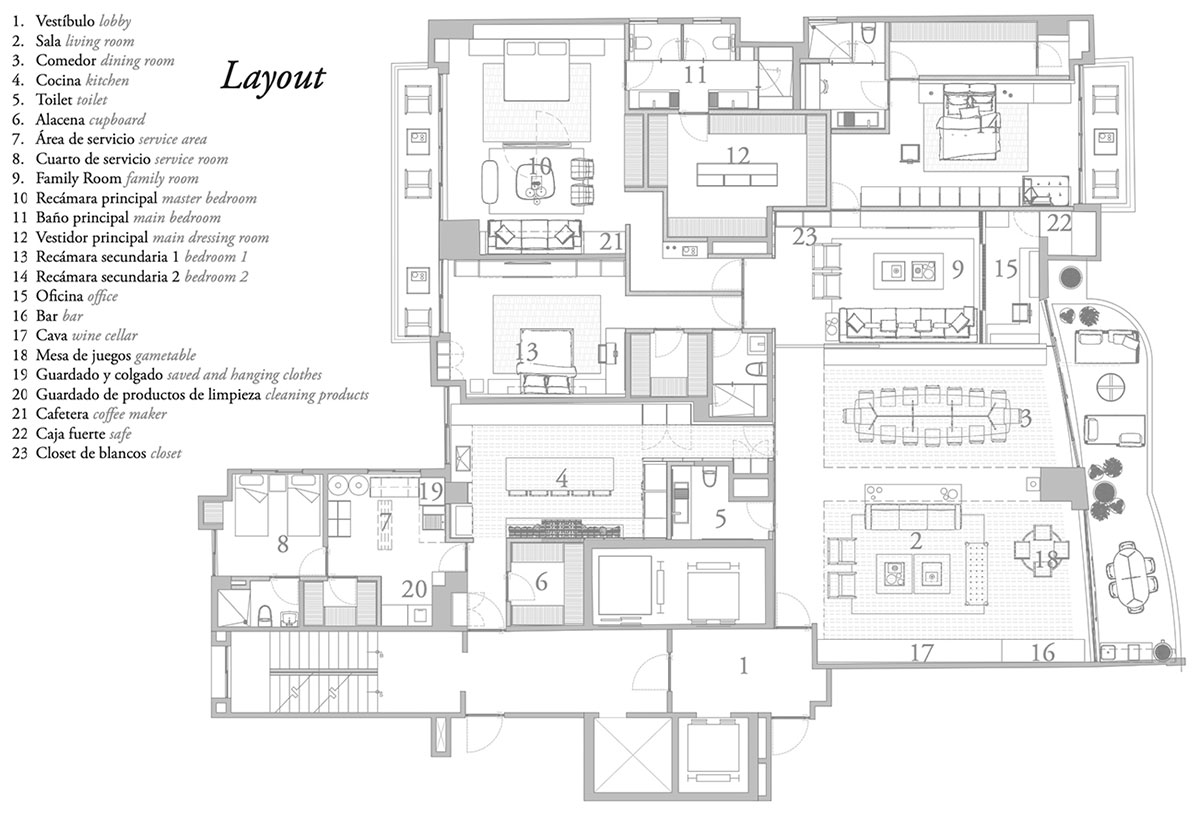
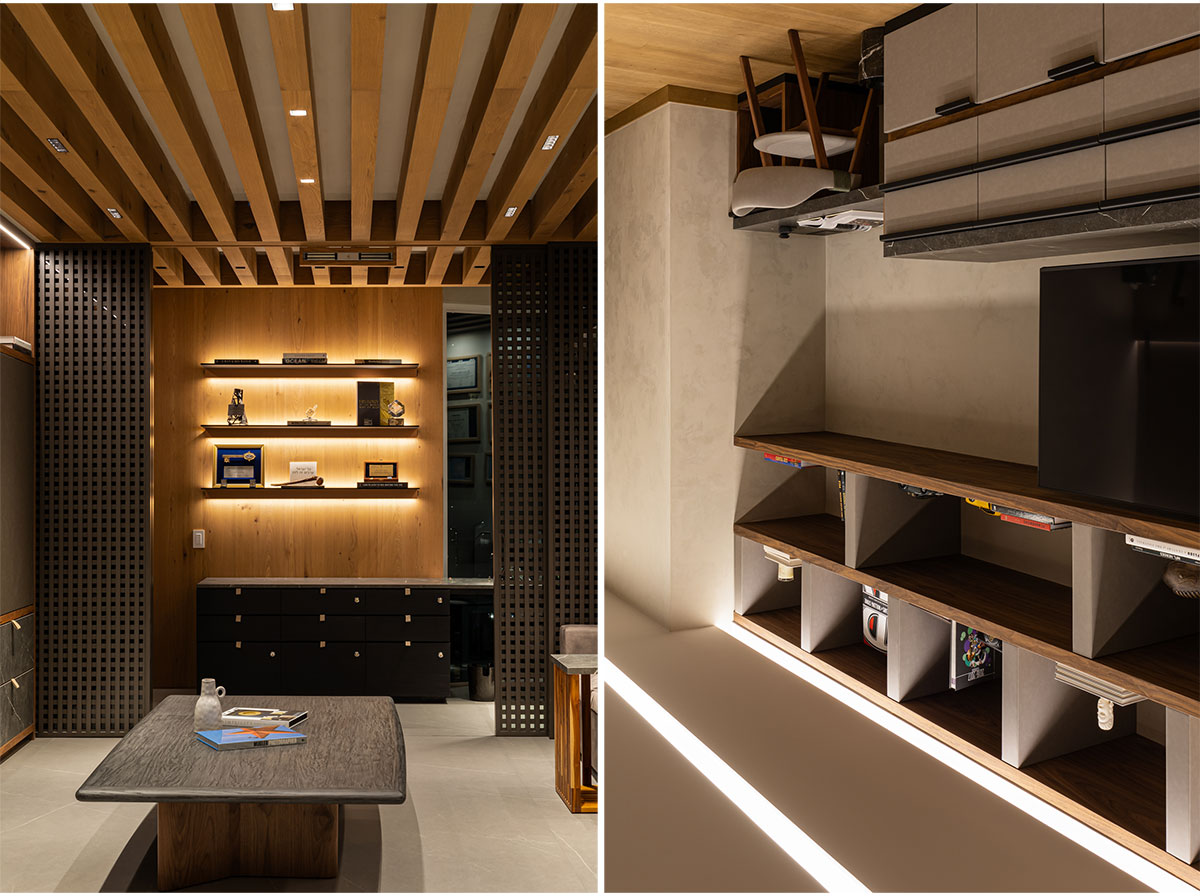
The connection between these areas through the lobby not only facilitates circulation but enriches the experience of those who inhabit it. The lobby transforms into a meeting point, a space of anticipation and expectations, where memorable moments are forged before immersing oneself in the social areas. The living room, conceived as a space for relaxation and interaction, offers a welcoming ambiance with meticulously executed details, characteristic of Taller David Dana’s architecture, providing a space to enjoy the company of friends and family.
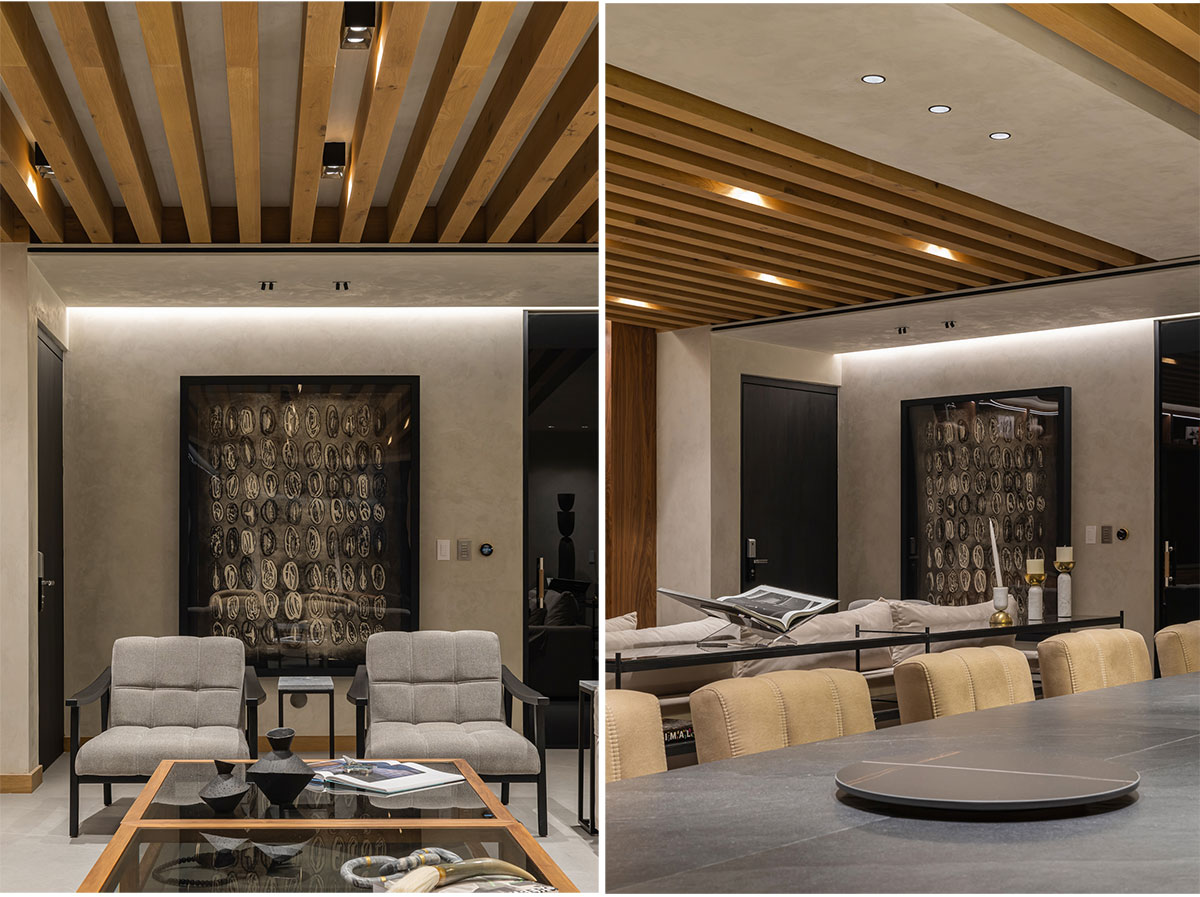
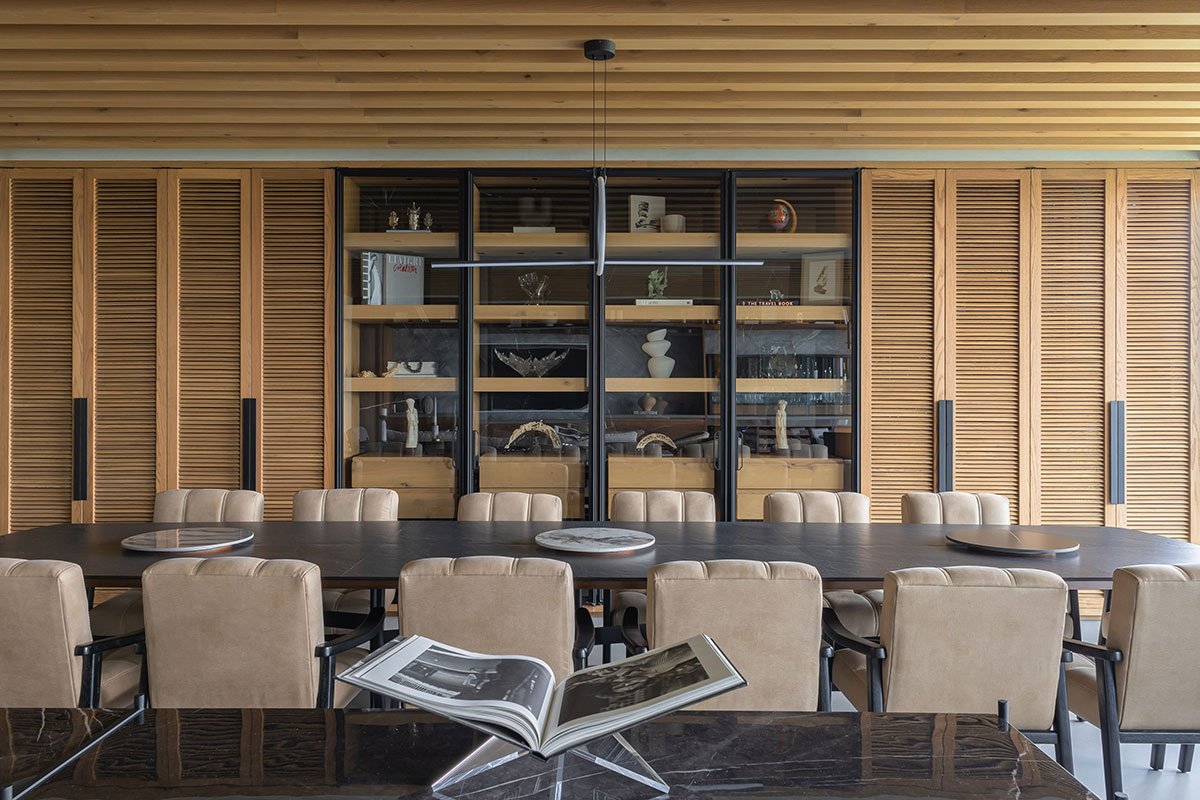
The dining room, in turn, presents itself as a stage where gastronomy becomes a sensory delight, creating a perfect setting for sharing special moments. A monumental dining table for 14 people unfolds across the area, an exquisite piece of curation in neutral tones, harmonizing in unity with the wooden texture of another characteristic element of Taller David Dana: the shelf.
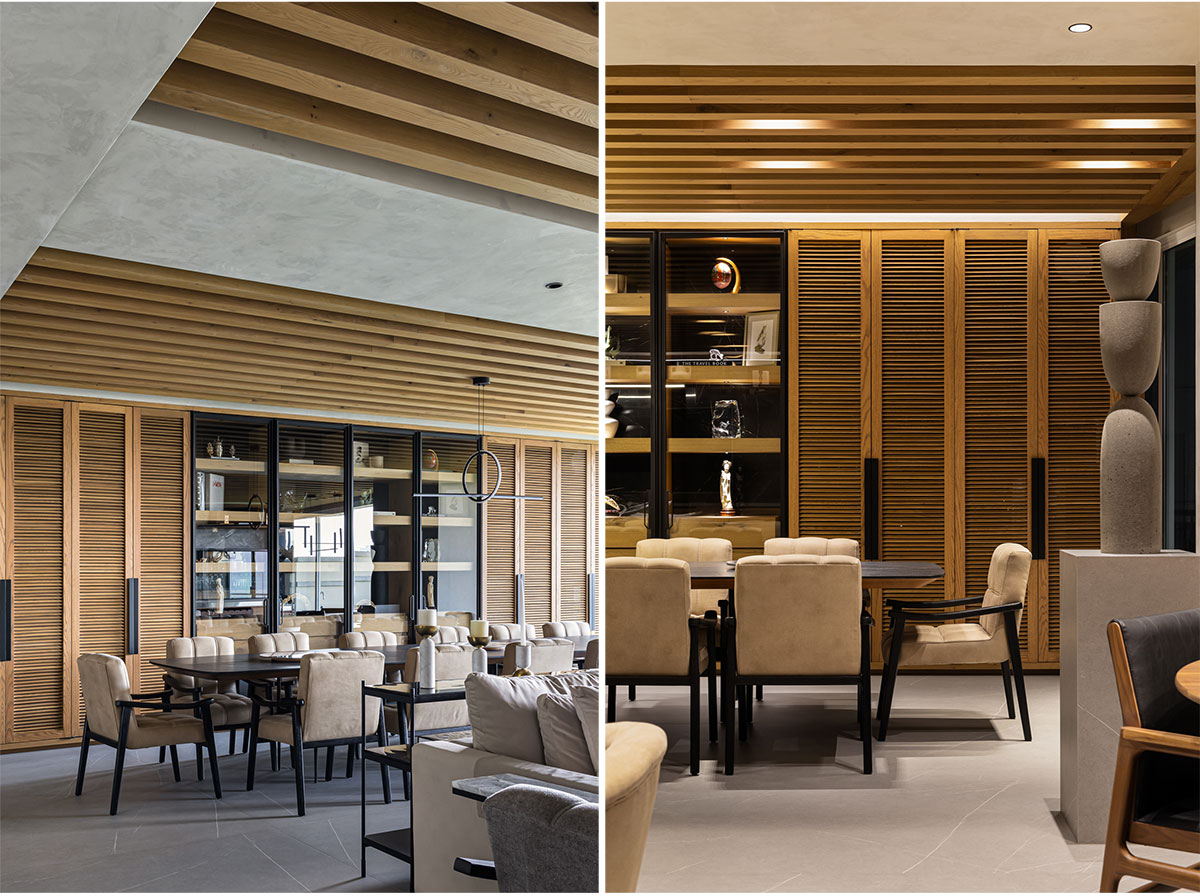
This architectural element visually crowns, unfolding along the wall that divides the common areas from the private area, resulting in a functional and aesthetically valuable element. Laden with carefully selected art pieces, sculptures, and books exclusively curated for this project by Asociación Arquitectura, the shelf invites a closer, more personal, and deeper interaction with the space.
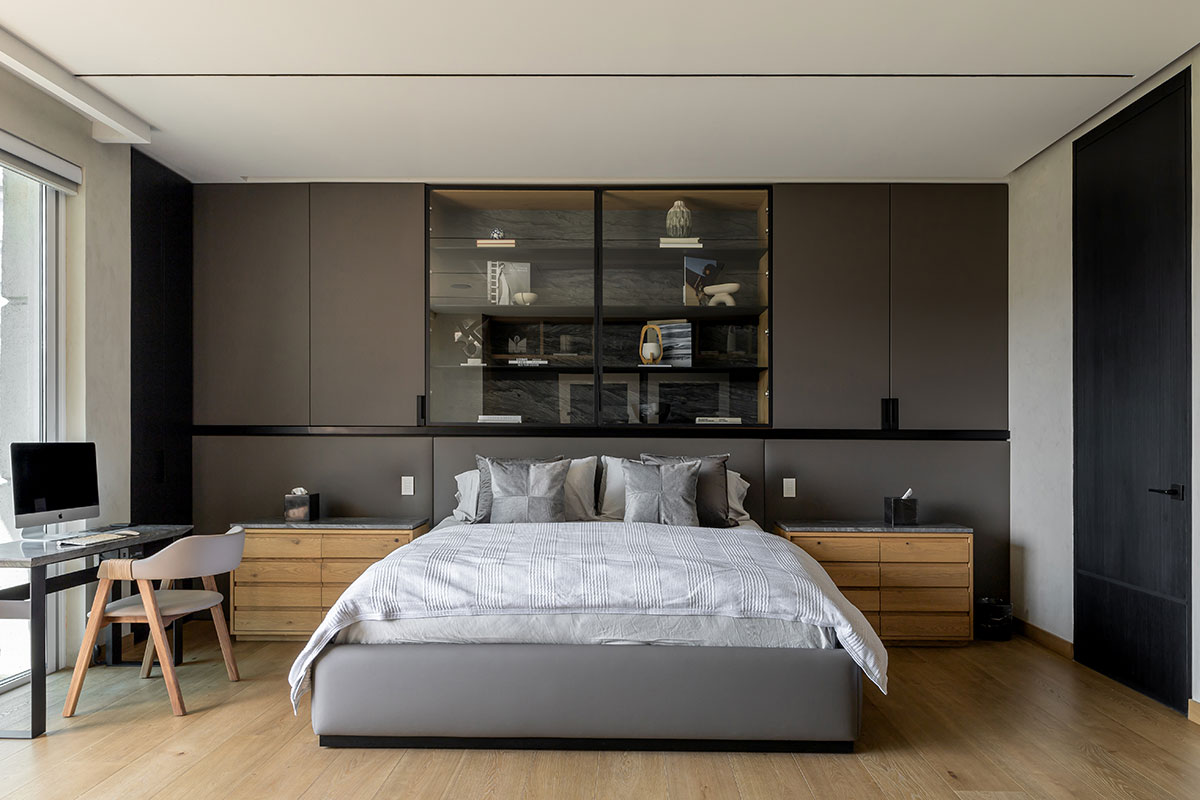
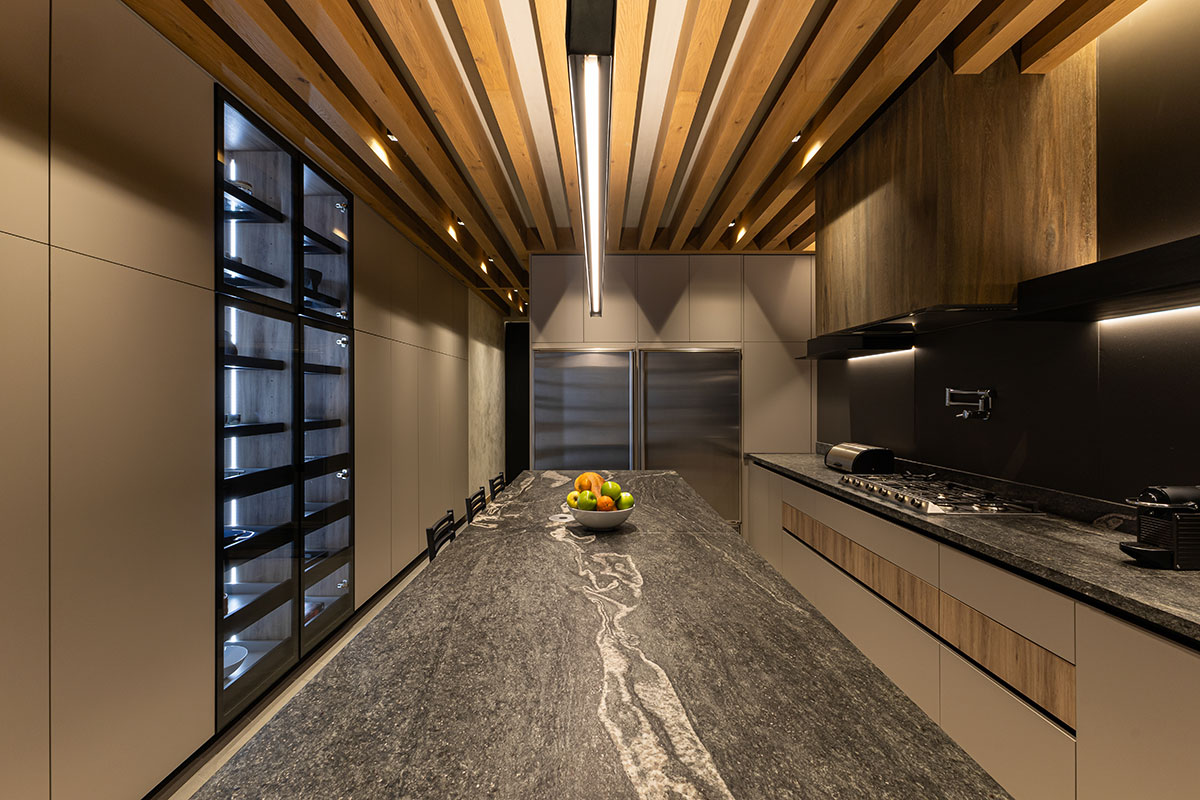
In Bosques, light plays a transcendental role in representing the meticulously worked tones and textures in this project. Upon entering the space, light breathes life into the materials and colors that envelop it—wood finishes, light-toned floor coverings, and perfectly crafted curatorial accents create a unique and pleasurable visual experience.
