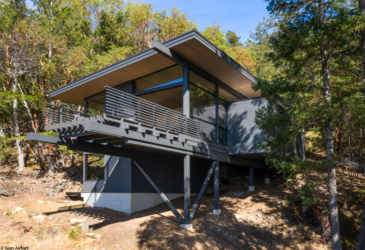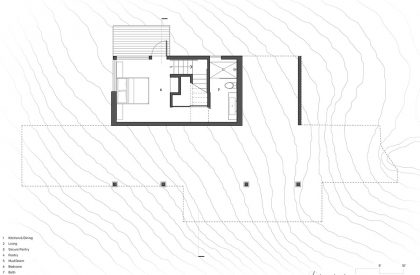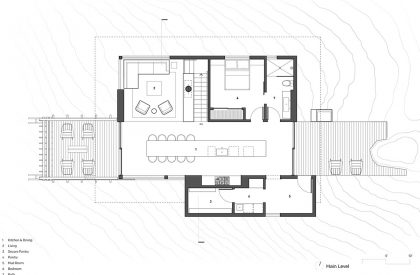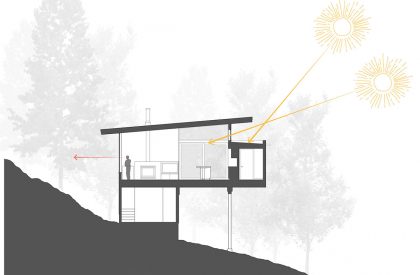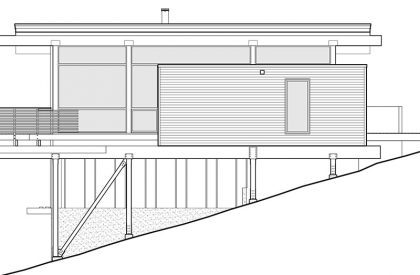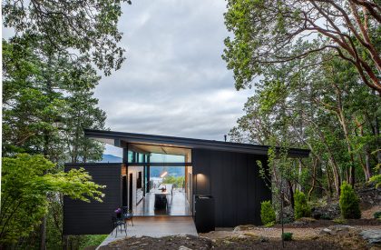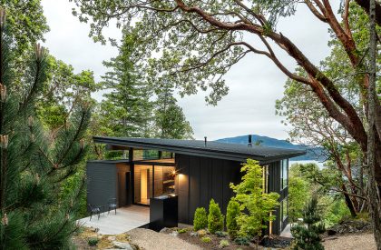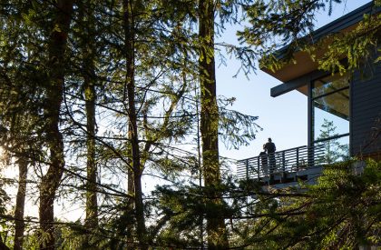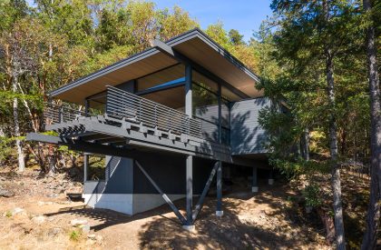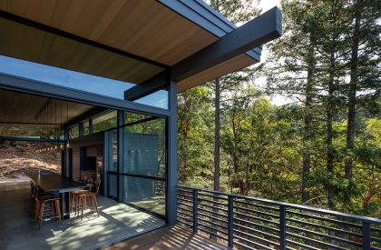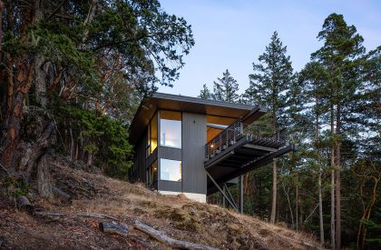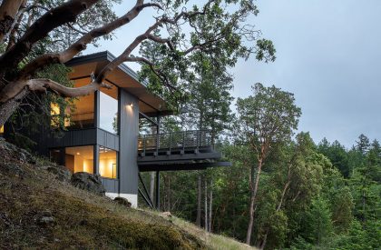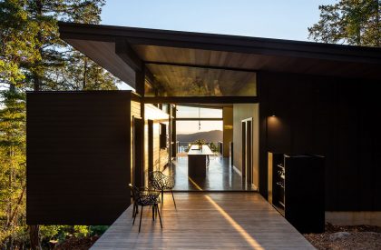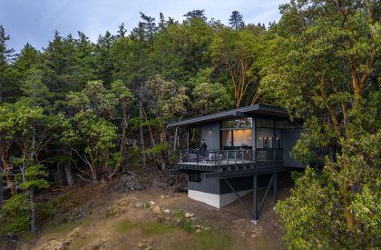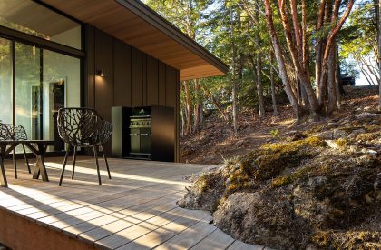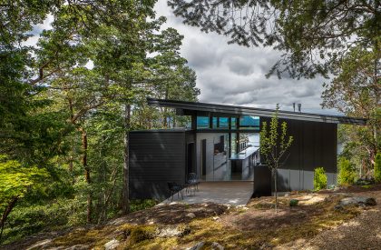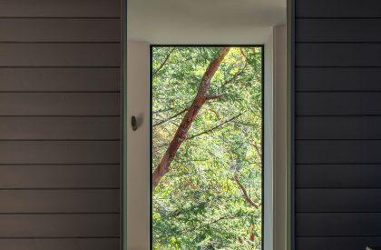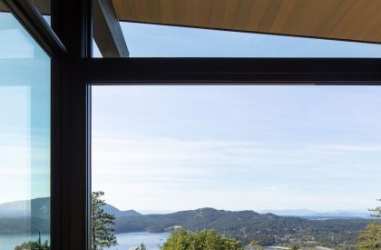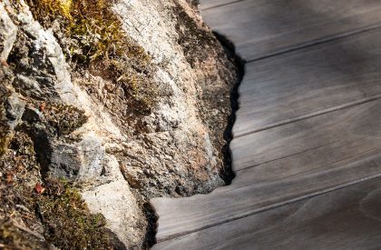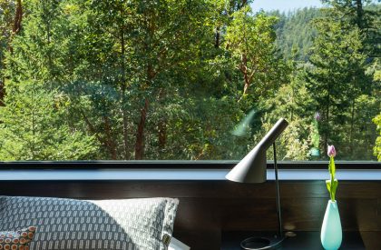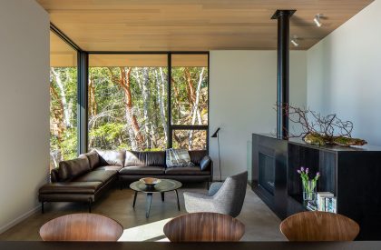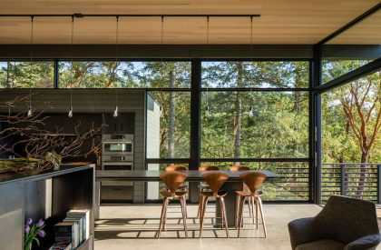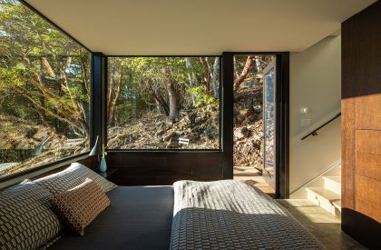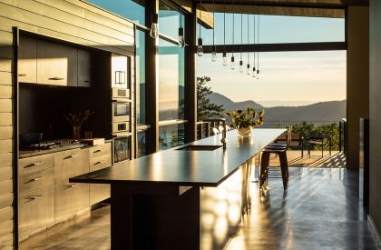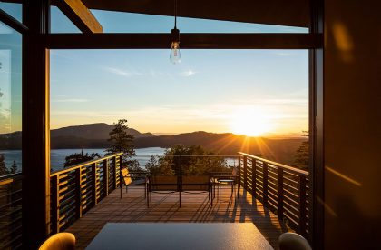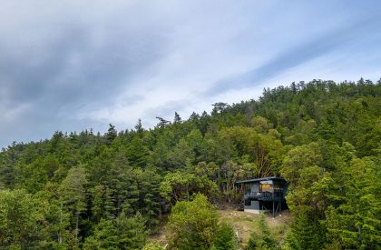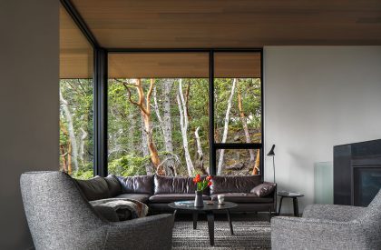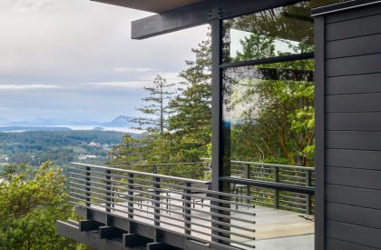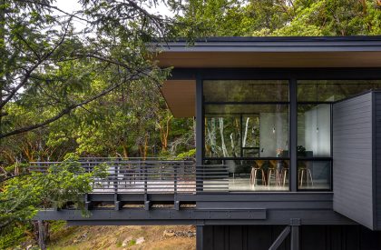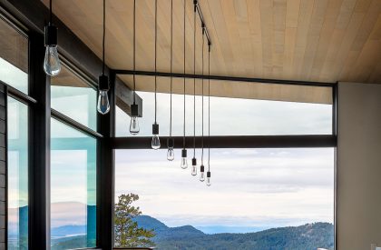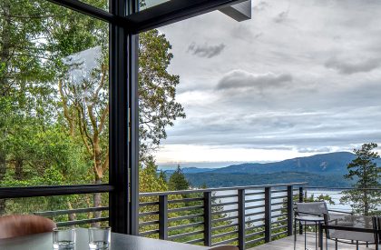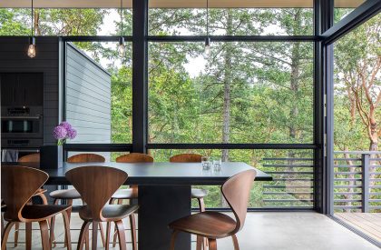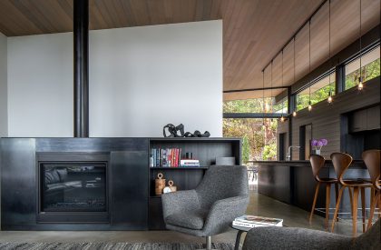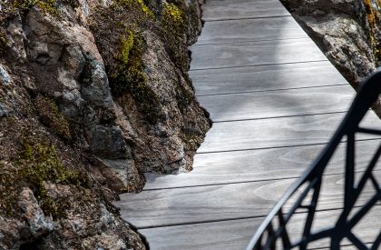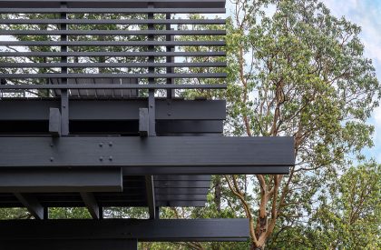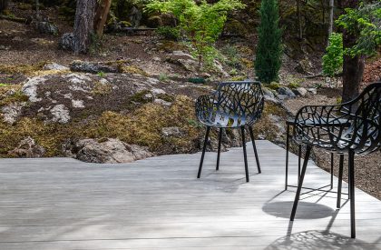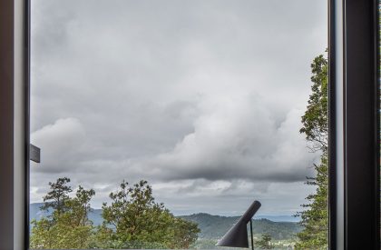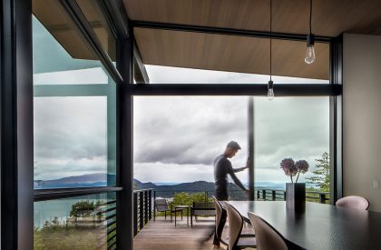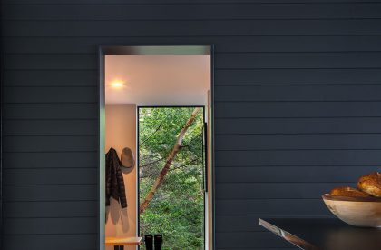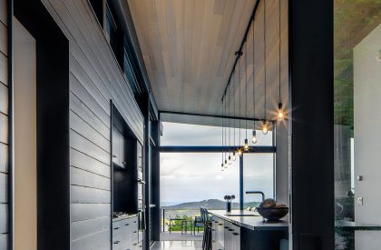Excerpt: Heliotrope Architects’ Buck Mountain Cabin focuses on limiting site disturbance by designing an effective floorplan, using cantilevers and point-load columns with minimal footings, and pouring the structure without excavating on exposed bedrock. Large protective overhangs and south-facing clearstory windows enabling for solar heat gain during the winter complement the building’s purposely plain aesthetic.
Project Description
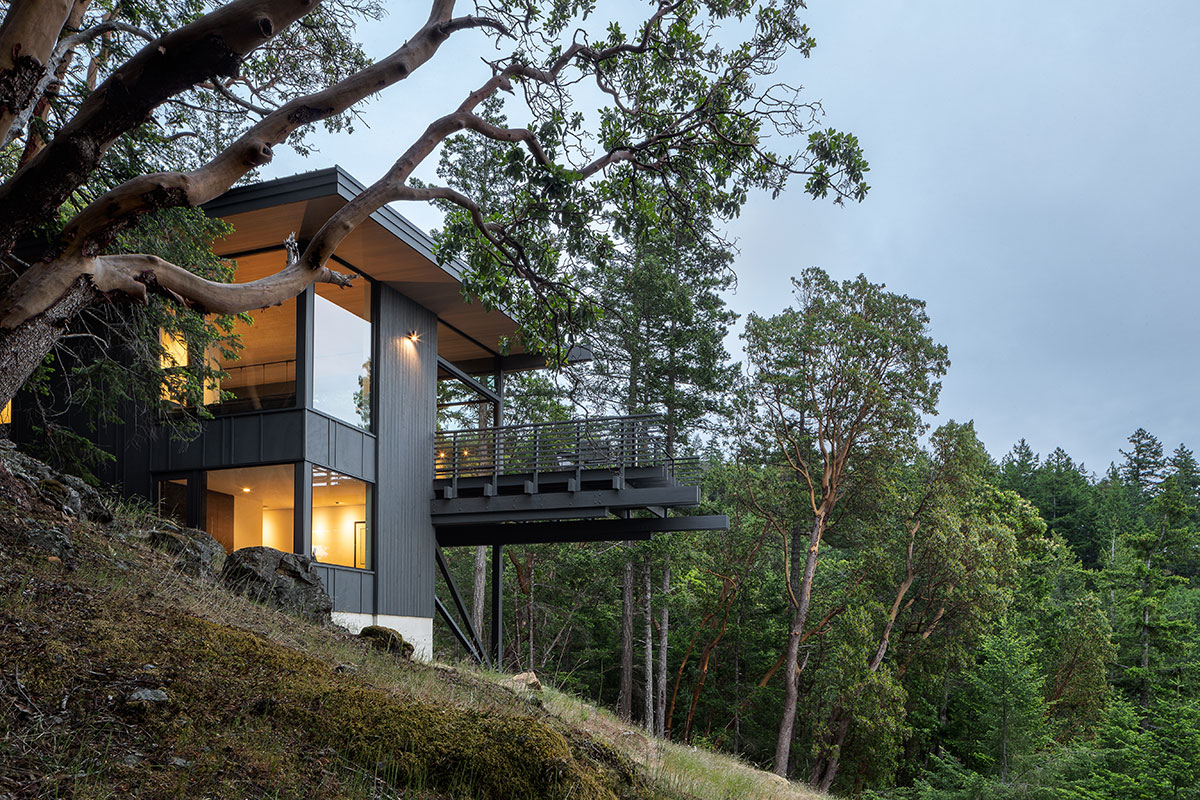
[Text as submitted by architect] When the firm was initially contacted to offer site selection advice, they advised the customers to concentrate on San Juans-specific features like grassy basalt rock outcroppings surrounded by a Douglas fir and pacific madrone forest. Later, the owners bought a hillside parcel with these features; a tiny clearing was created by the rock outcroppings. Rather than widen the clearing to expand western views, the firm embraced the narrow opening—compressing it further through program placement.
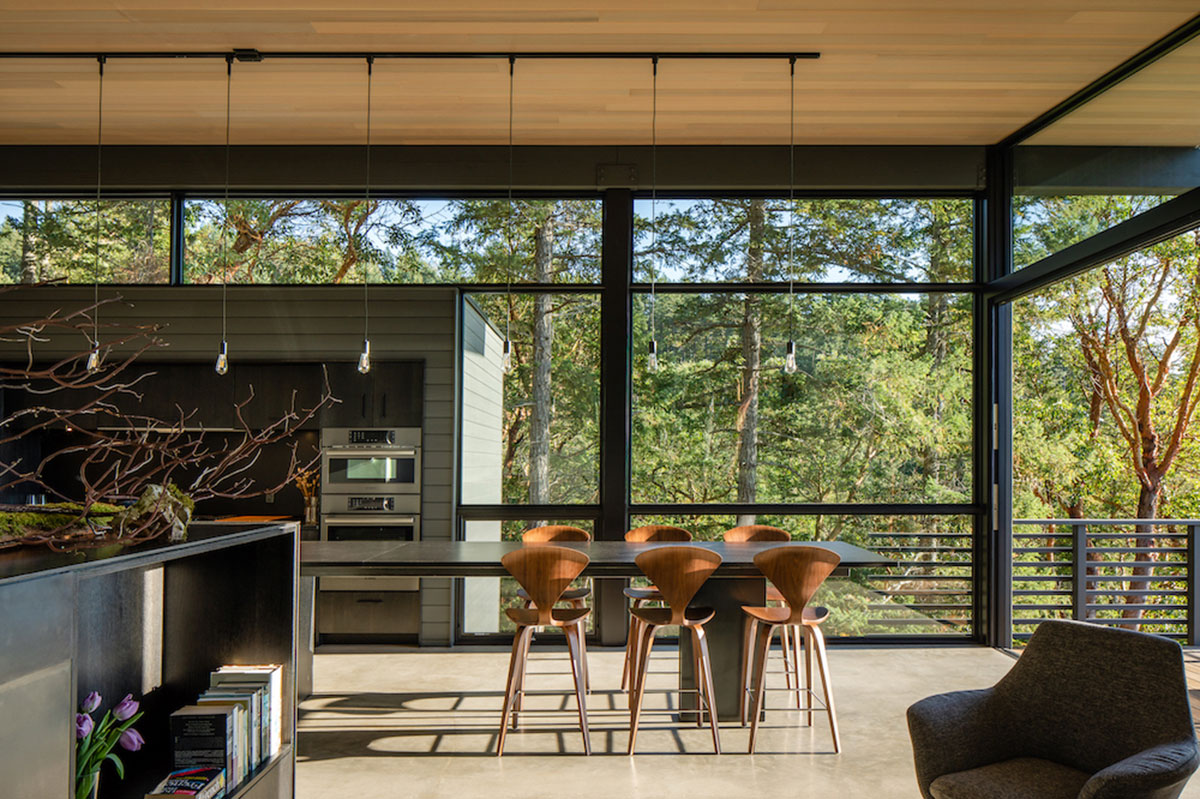
This compression amplifies the view while providing the feeling that one is within the forest itself. The linear living space is anchored by an existing rock outcropping to the east, establishing a strong connection to grade, and panoramic views among the tree canopy to the west, over 20 feet above grade. Pocketing sliding doors at either end allow for fluid movement and minimized distinction between interior and exterior.
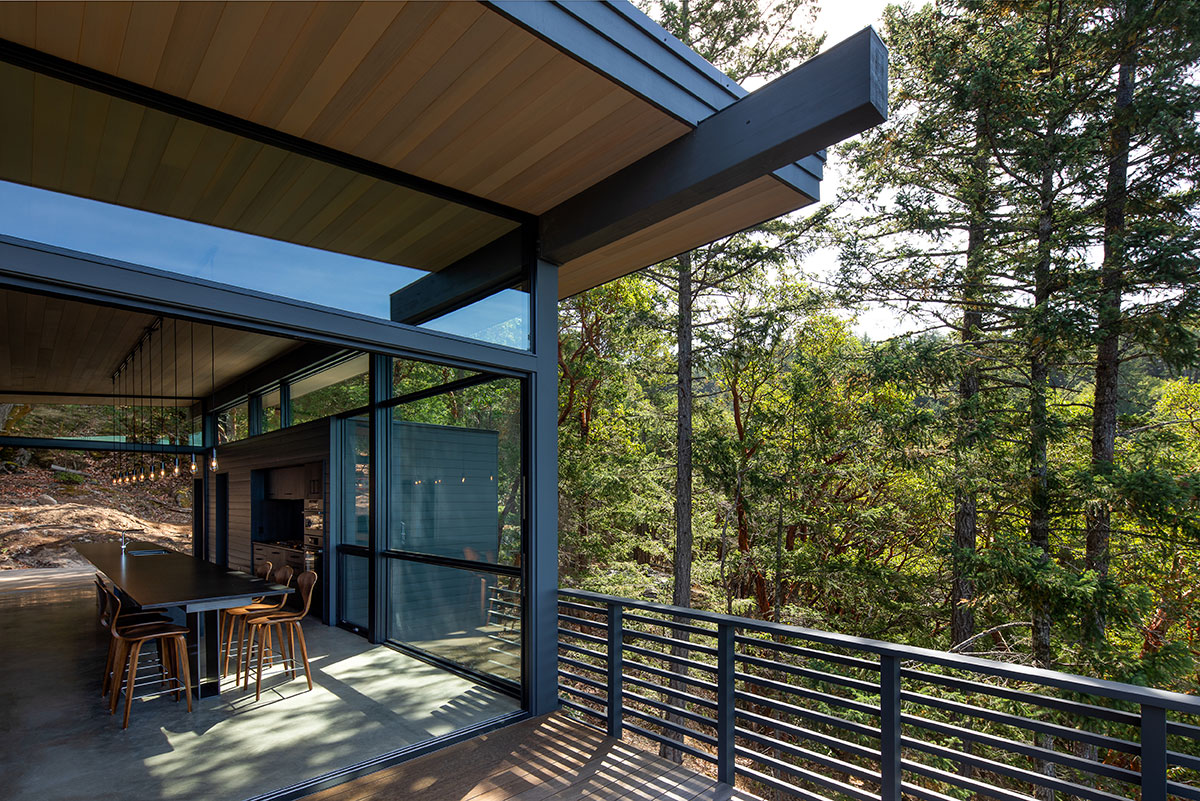
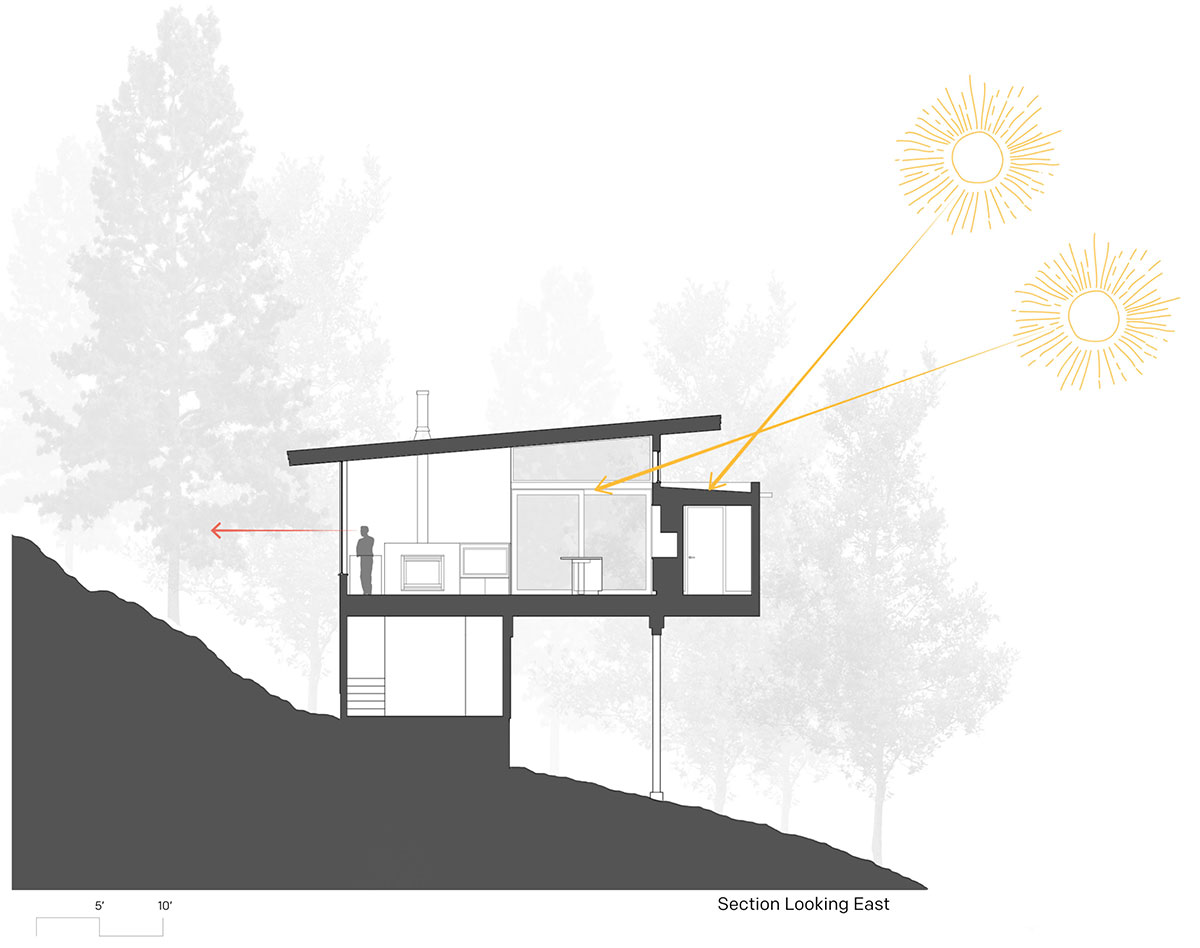
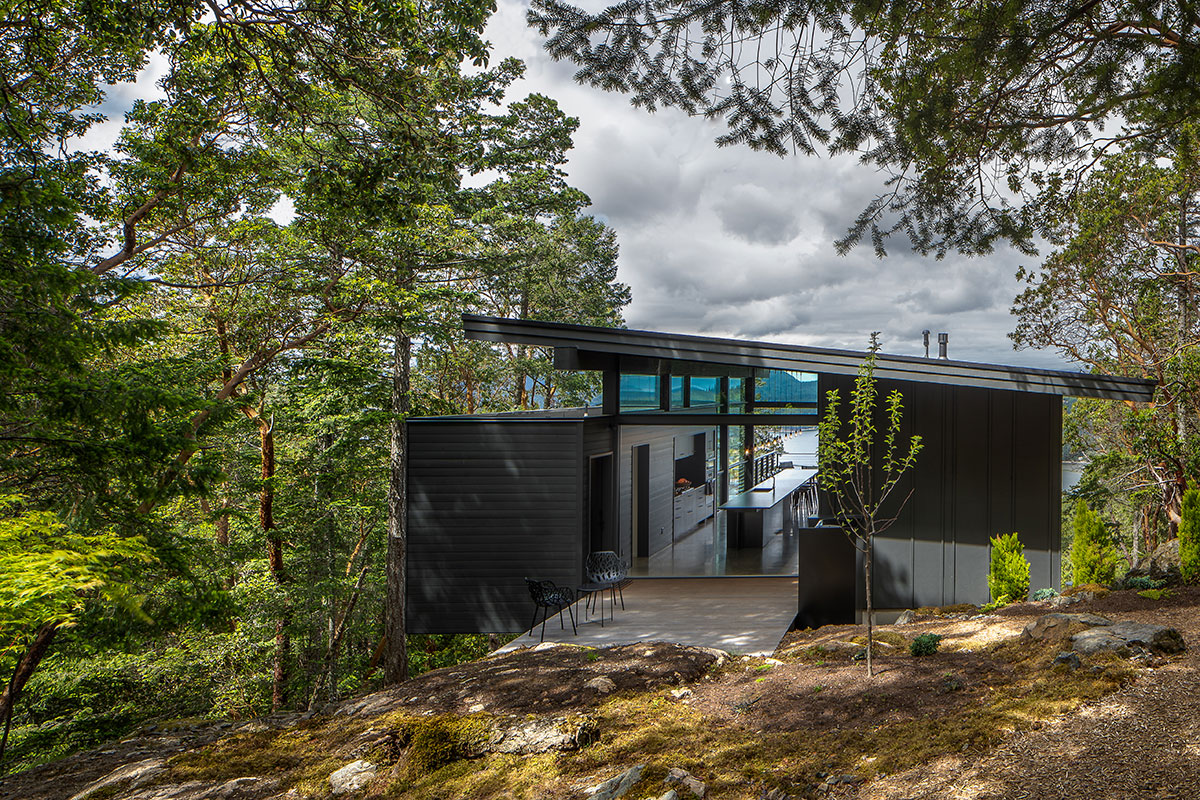
Sleeping and bathing spaces are oriented toward more intimate views into the forest and rocky hillside to the north. These spaces take advantage of a north-south cross-slope with views out to the hillside, its reflected light lending a warm quality to these more intimate spaces. The residence needed to be economical, durable, and weather well over time. Toward that end, the firm avoided precious or complicated materials and systems and focused on simple utility, which harmonized well with the overall aesthetic.
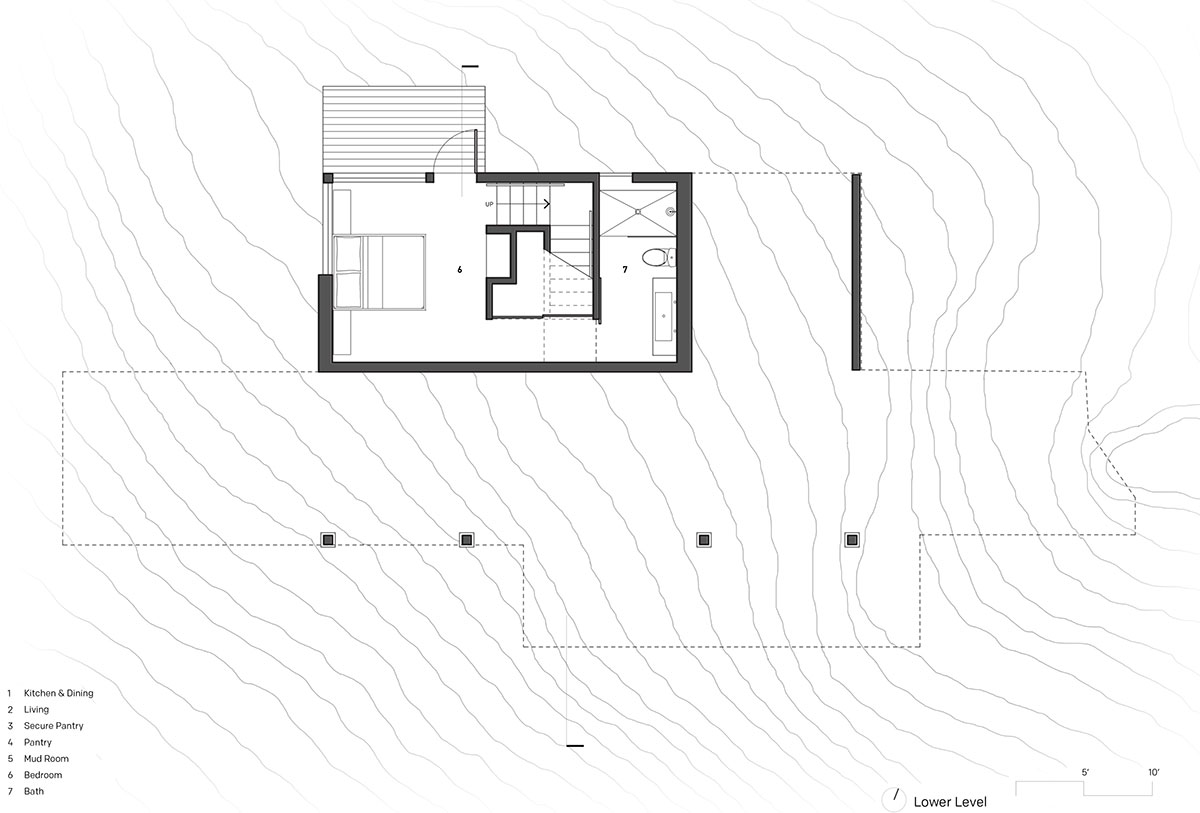
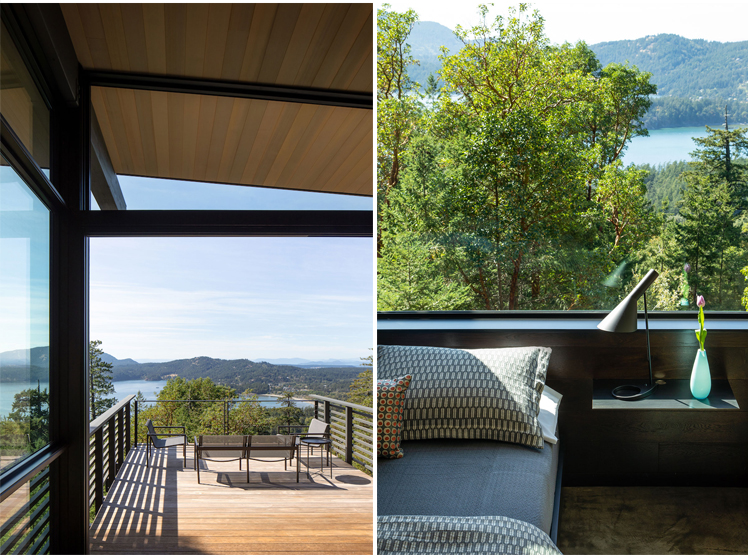
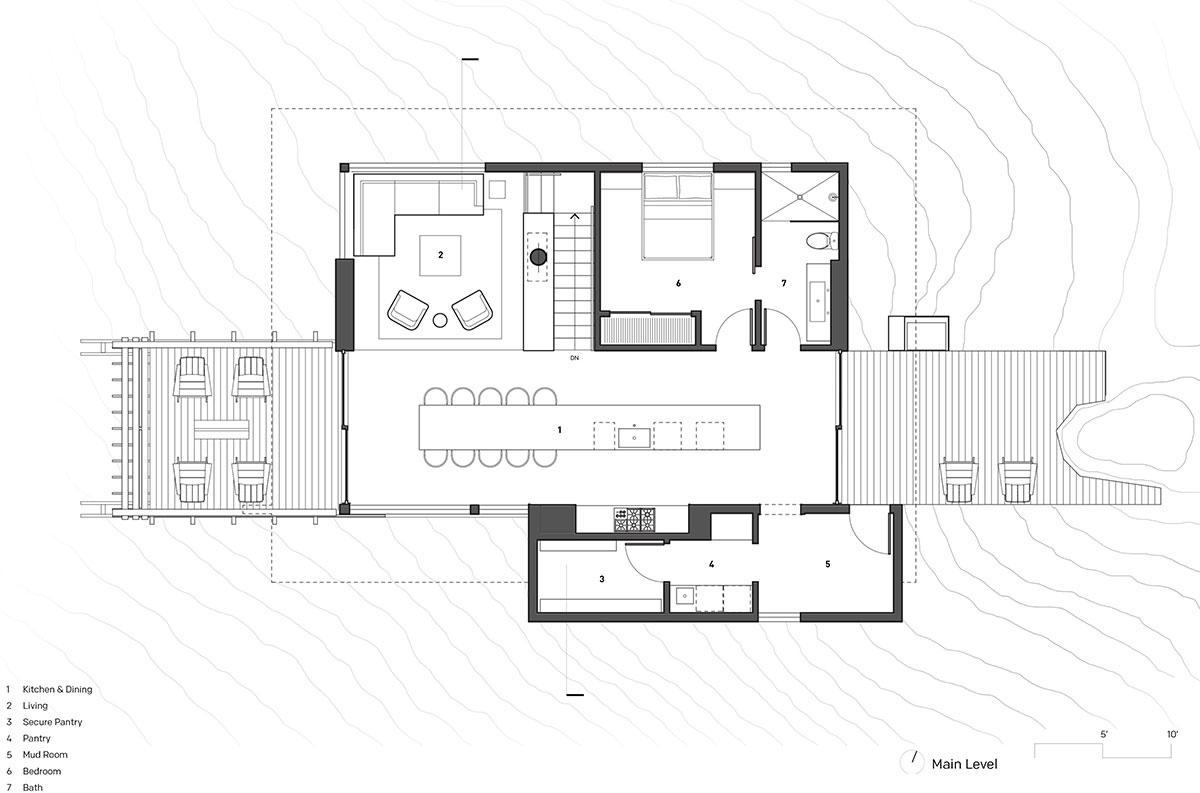
The 1,527-square-foot building form is purposefully simple in expression, with large protective overhangs and south facing clearstory windows providing for winter solar heat-gain. The material palette, consisting of solid-body stained wood, concrete floors and sheetrock: is simple and durable.
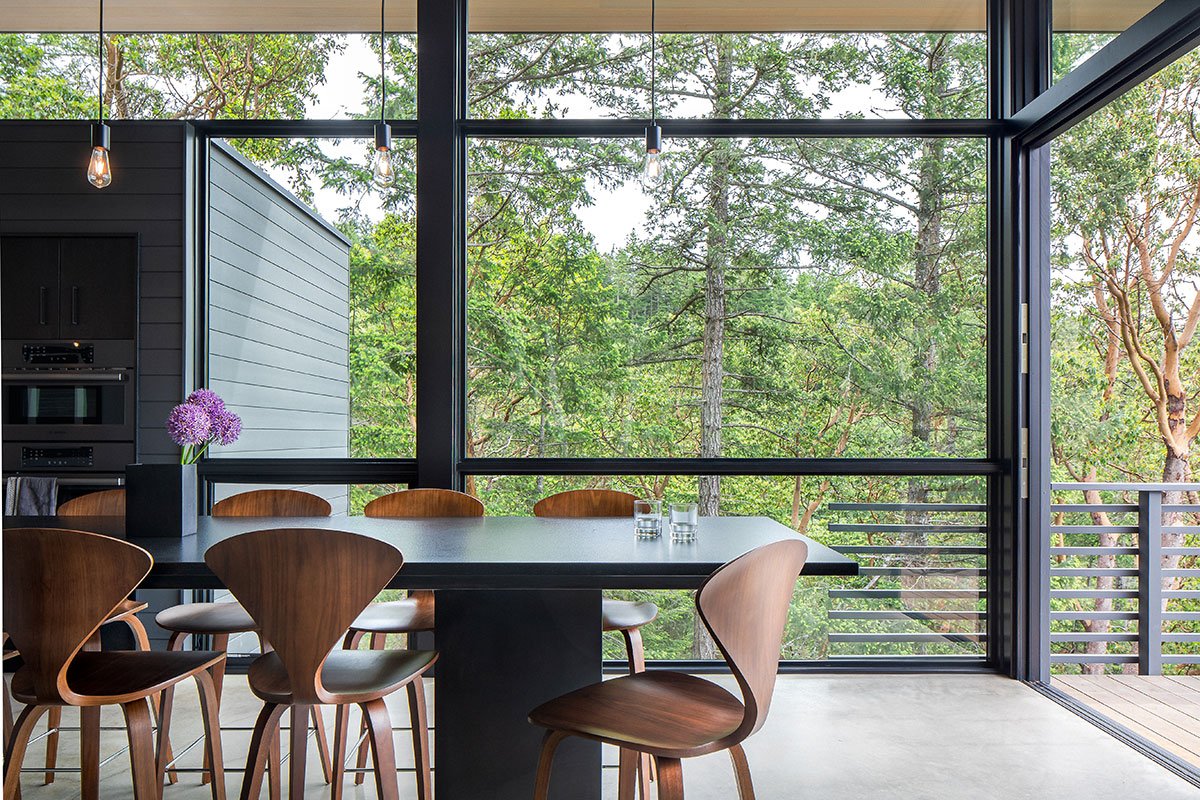
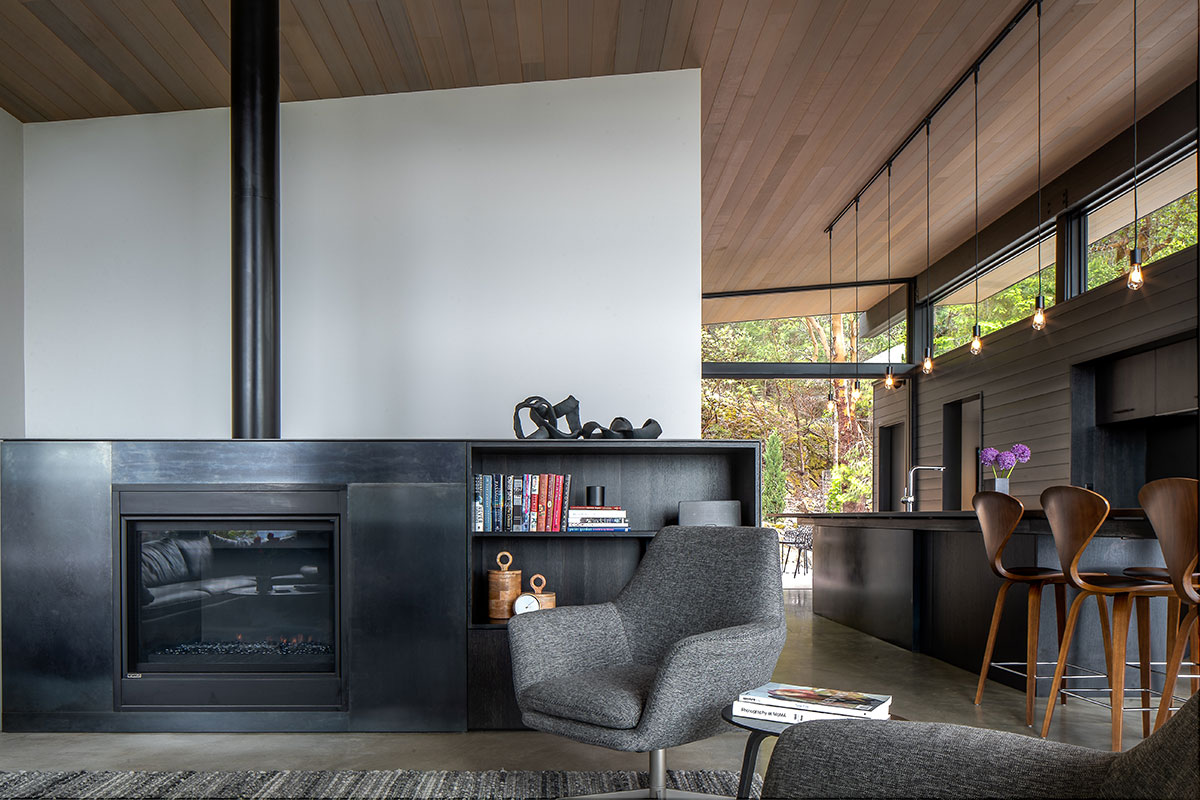
Site disturbance was minimized, and tree removal avoided, by limiting the building footprint and required excavation. This was achieved through an efficient floorplan and use of cantilevers and point-load columns with minimized footings, poured without excavation on exposed bedrock.
