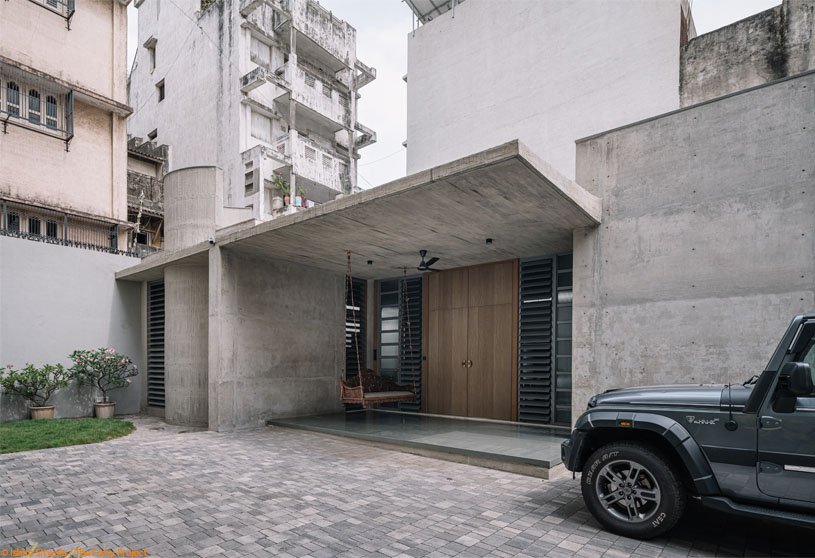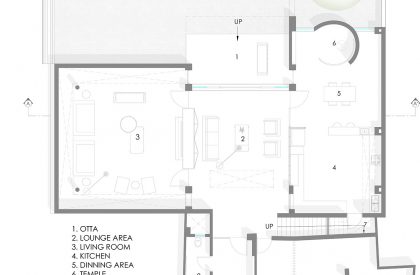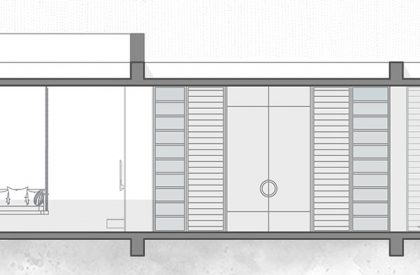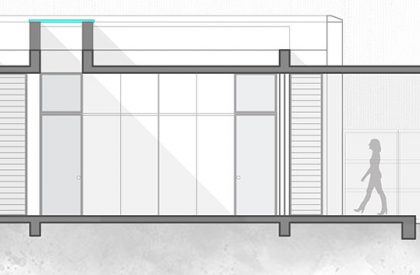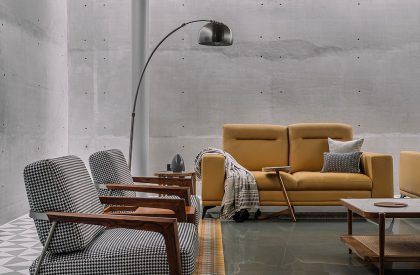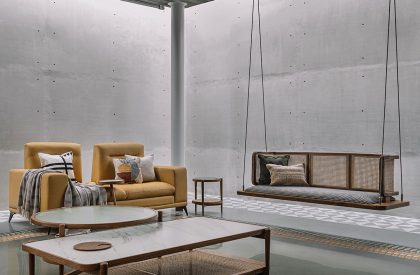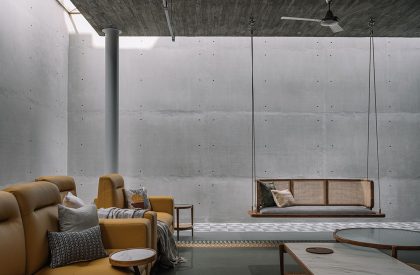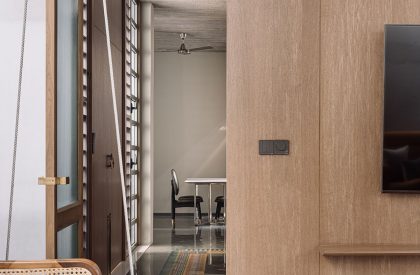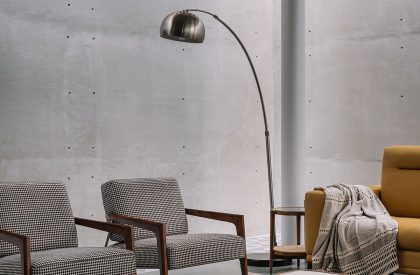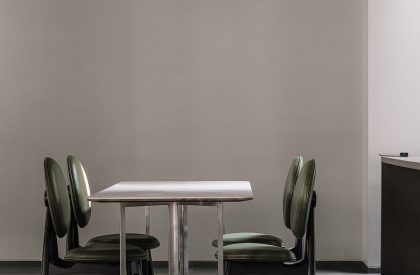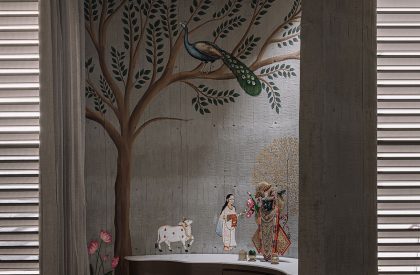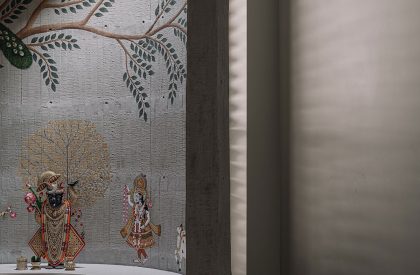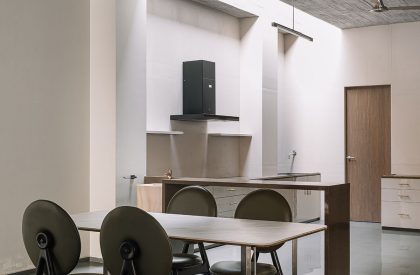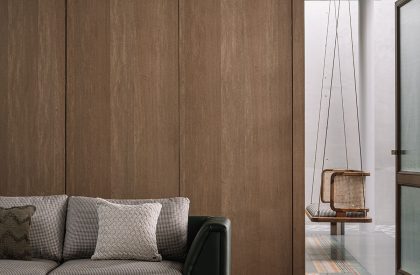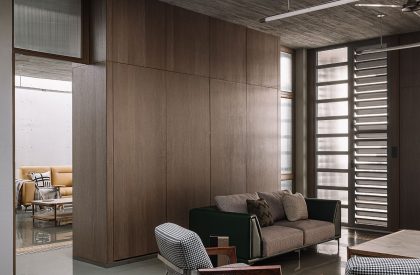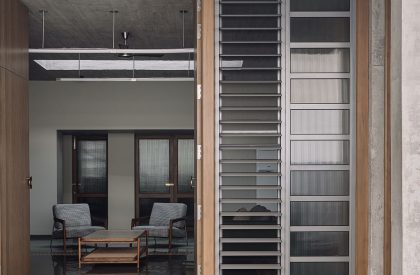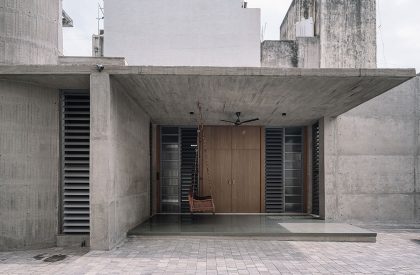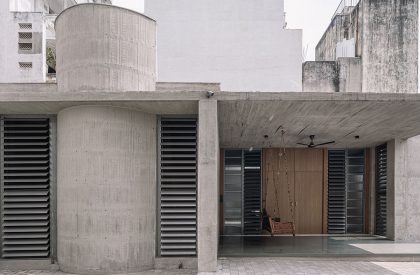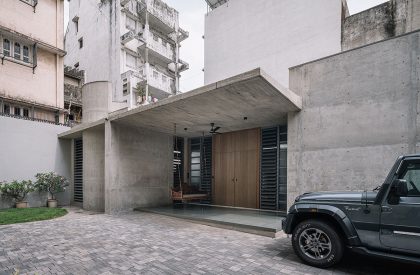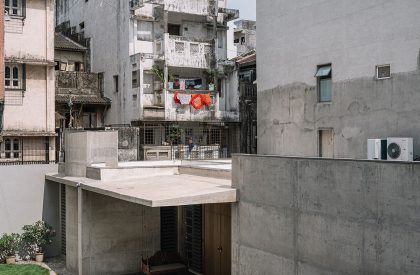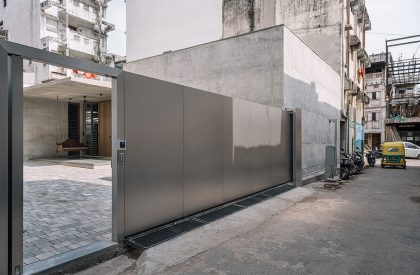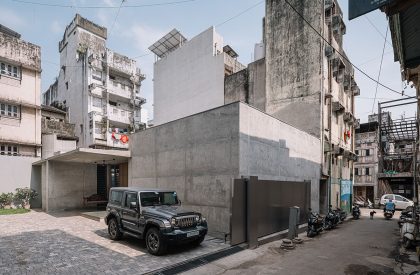Excerpt: Bunker House by Neogenesis+Studi0261 is a minimalist residence that blends the aesthetics of Indian materials with contemporary design. The home’s layout, from the location of the pooja to the upholstery of the sofa, is all designed with Vastu Shastra in mind. The living, dining, and kitchen areas seamlessly integrate while maintaining their individual spaces, creating a spacious feel despite their limited footprint.
Project Description
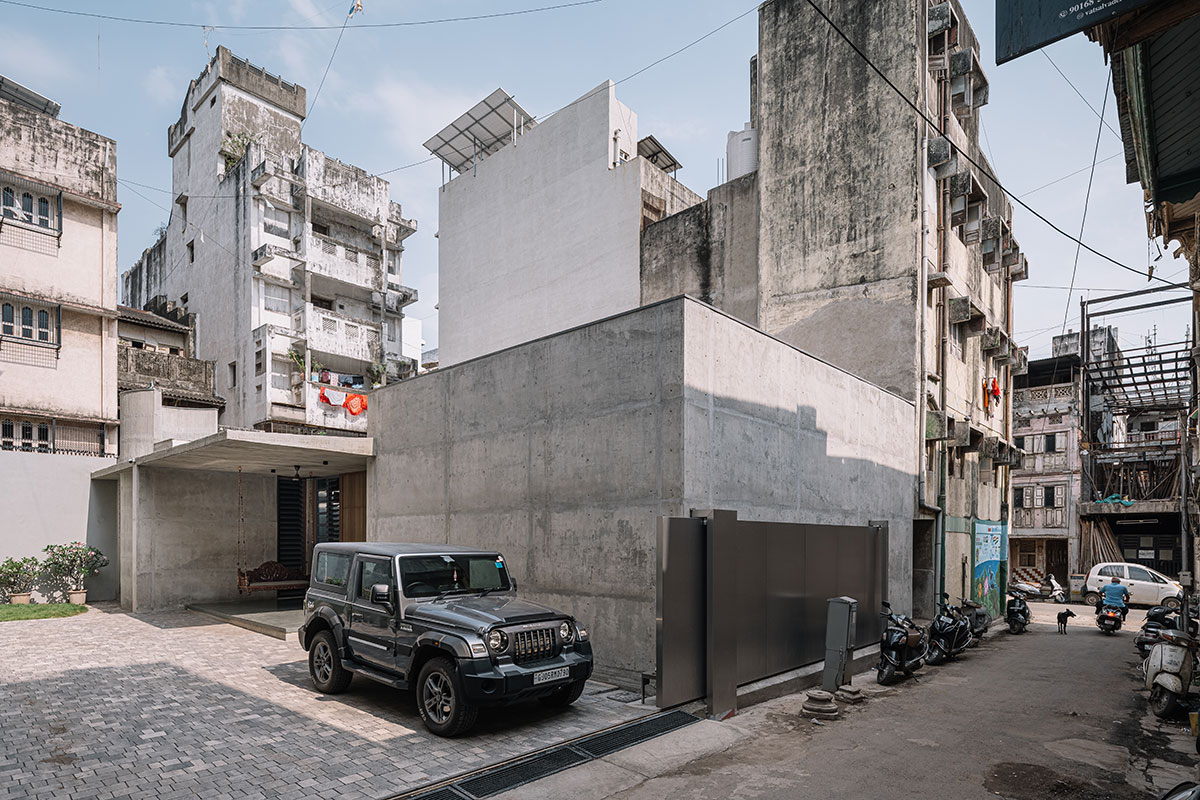
[Text as submitted by architect] The landscape of the old cities of India is continuously seeing a rapid change in response to the congestion, design practices and fast emulation of residences. The residents often face issues with privacy, upgraded living standards and even with a bare necessity like parking, and so was the case with the client, Mr. Rushabh. Rather than relocating from the old city of Surat, the client favoured residing at his old home by extending the structure rather than rebuilding it from scratch, rendering a clear design brief for the architects.
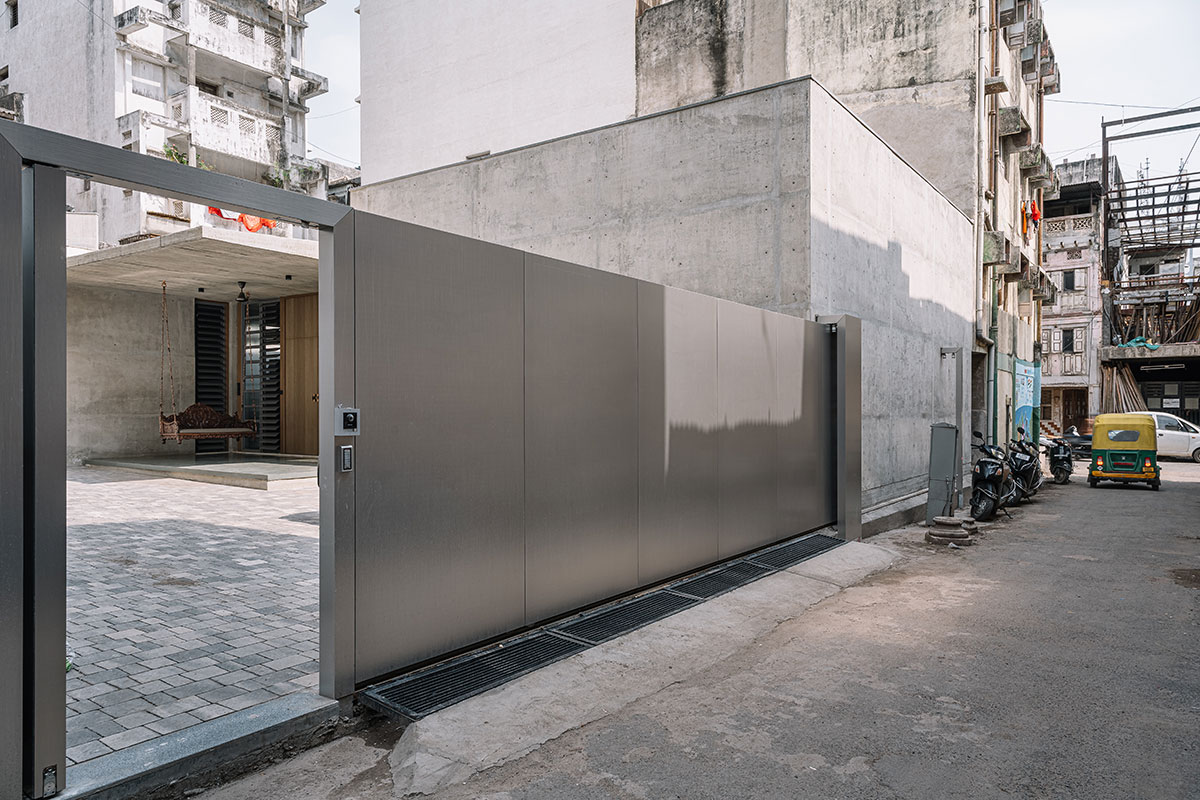
He wanted to retain his ethos and reside amidst his native cultural surroundings. He aspired for a new home that would be up-to-the-minute and would meet his requirements of a private gathering space, free from any external intrusions and essentially, should serve with parking. His aspiration to have a contemporary home and yet have a space that would take him back to his roots, came as the first brief to the architects.
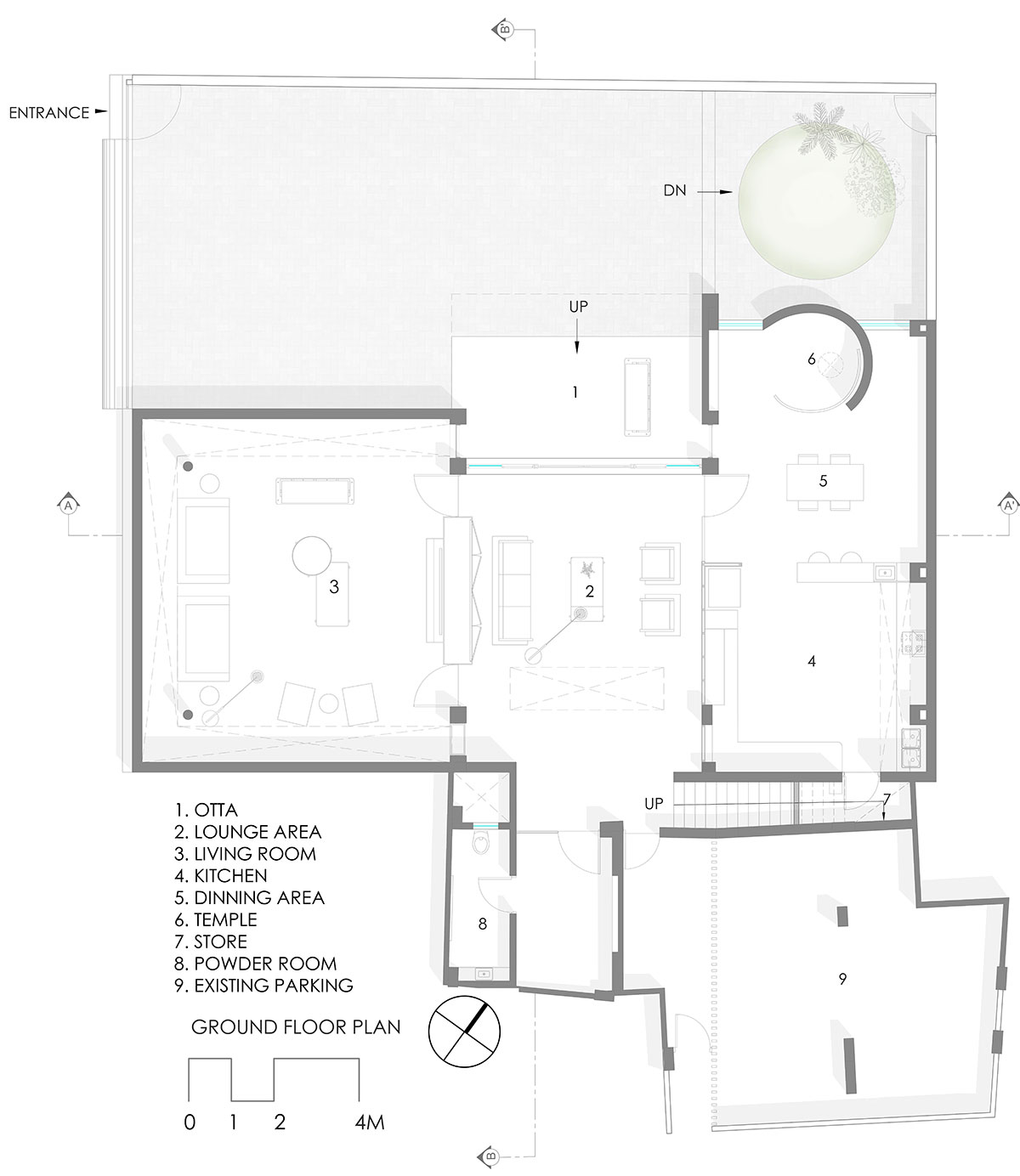
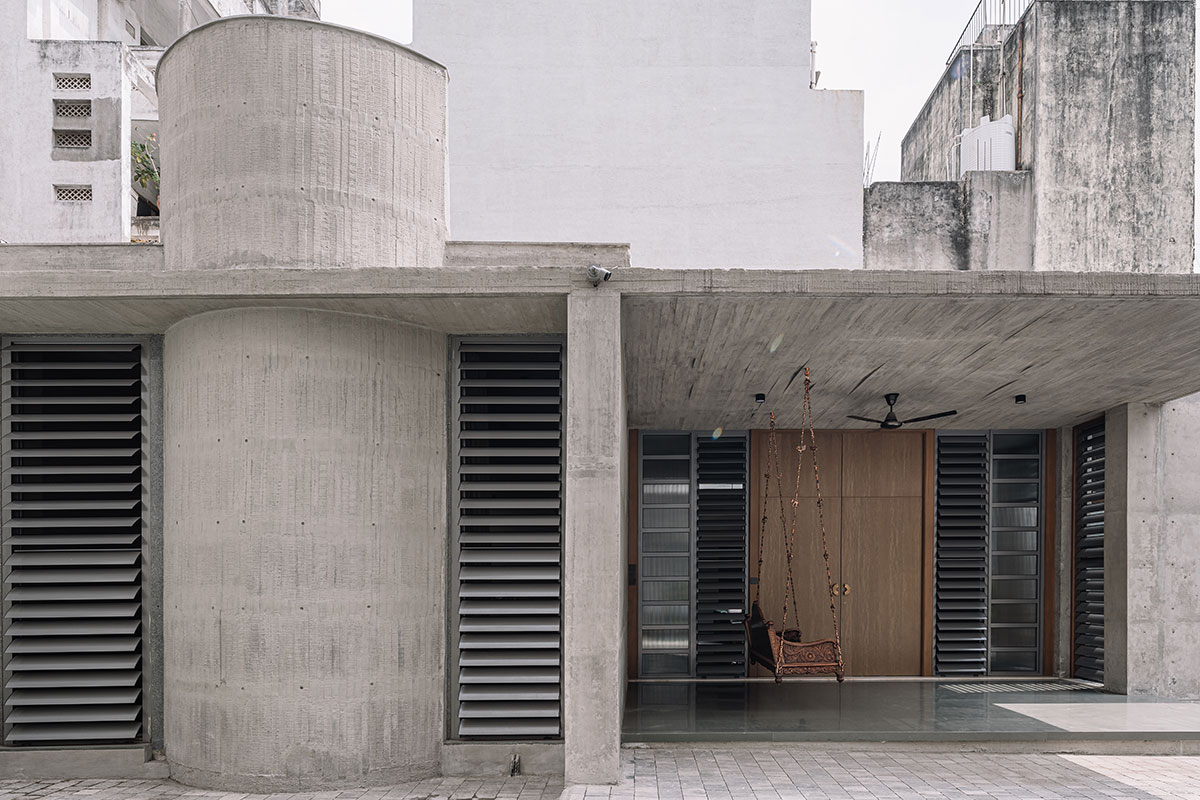
The client resided at a corner plot, where his old home faced the street and was quite a bit, extrovert in nature. Hence, the new extension he intended to make was expected to be introvert and self-contained. A number of other spatial considerations where the family needed a conjugal space to meet and gather, with private accommodations nestled on the floors above in the old structure that is internally connected.
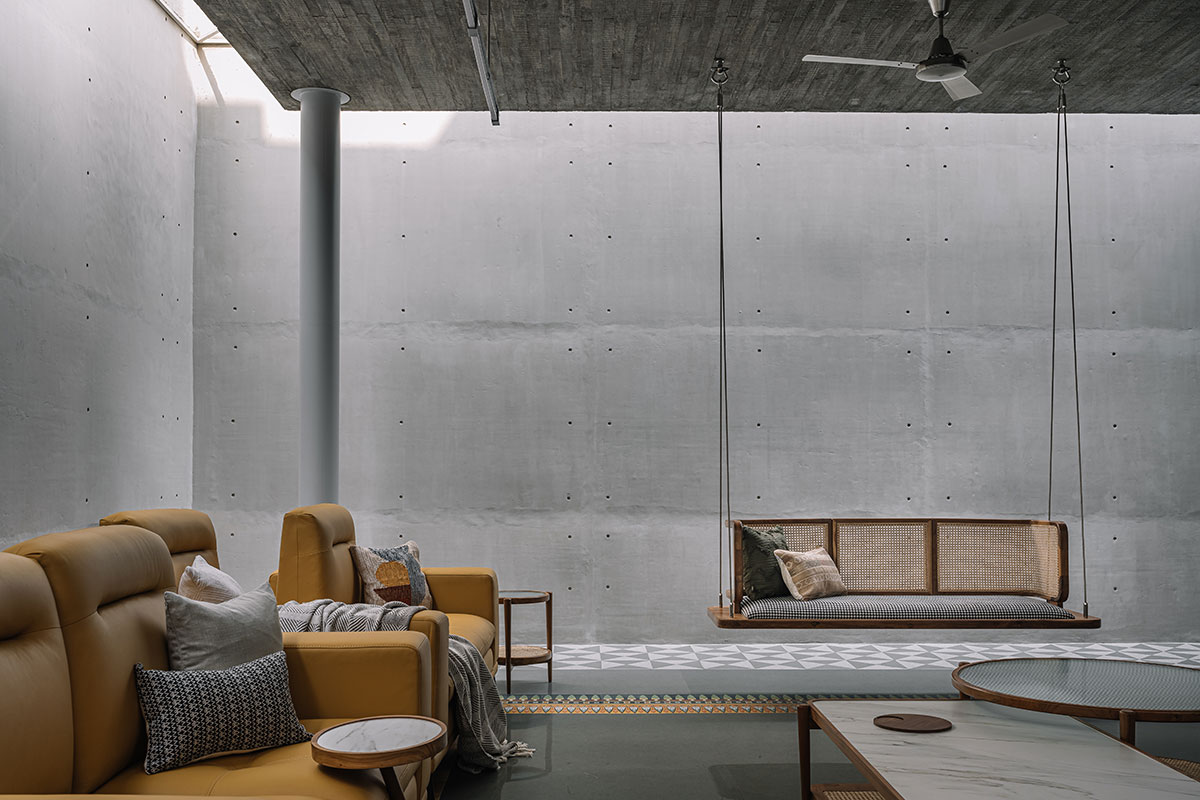

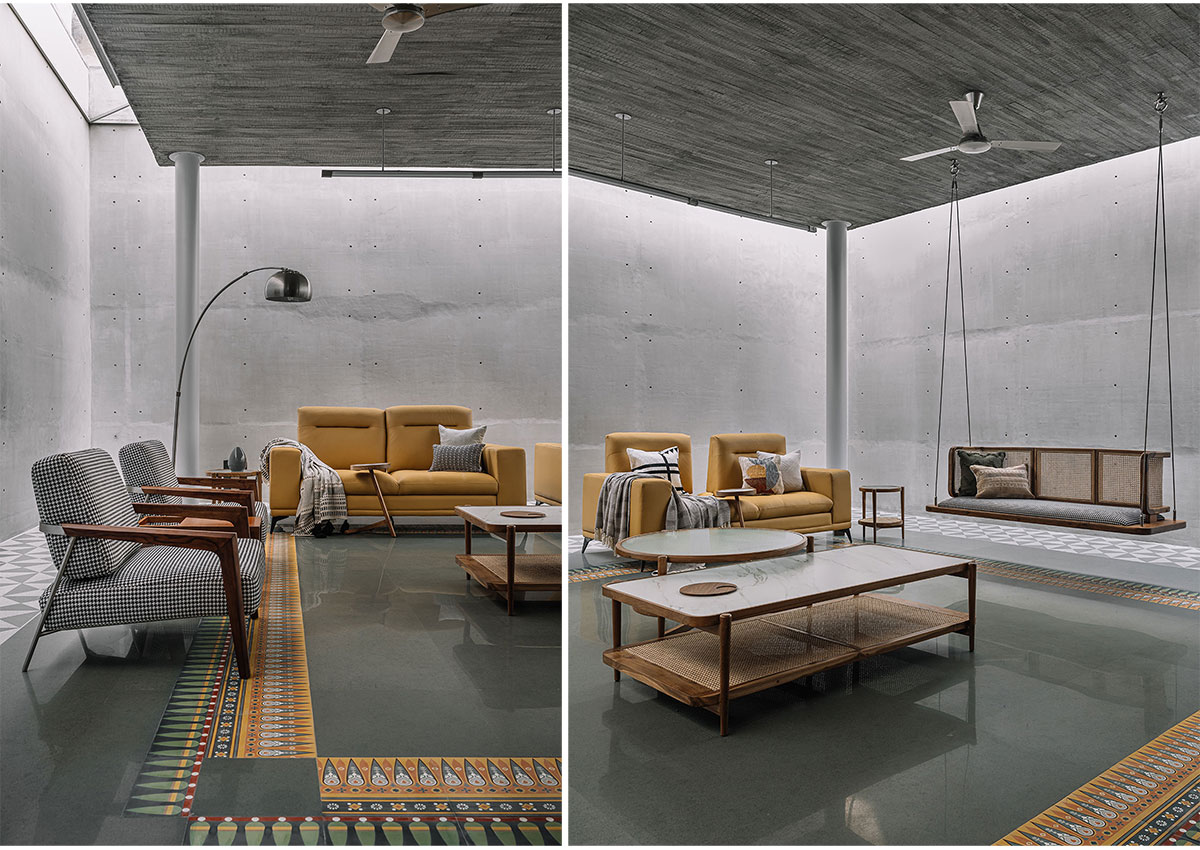
The client’s family is a staunch believer in vastu shastra, hence all aspects ranging from the overall layout of the home, location of the pooja to the upholstery of the sofa, all has been planned considering the vedic science. The living, pooja, dining and kitchen stream one into the other, at the same time, maintaining their individual space and purpose, giving an overall feel of the house being more spacious than its limited footprint.
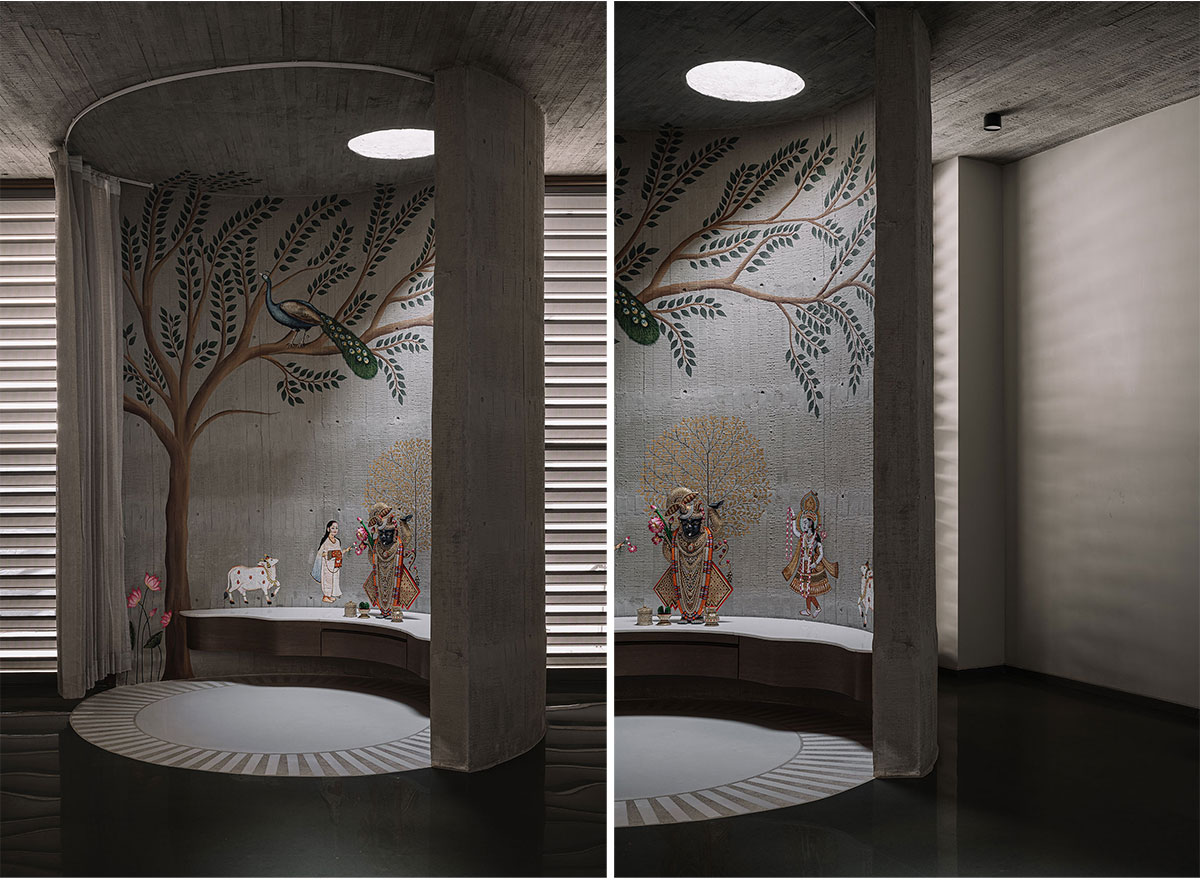
Every Indian household tries to fit in a pooja room. While modern day apartments are smaller, this was not a challenge here. A beautifully crafted concave pooja space, further encapsulates this room. White marble flooring is opted for the pooja as it is considered to be the most auspicious for a sacred space. White symbolises purity, peace, and spirituality.
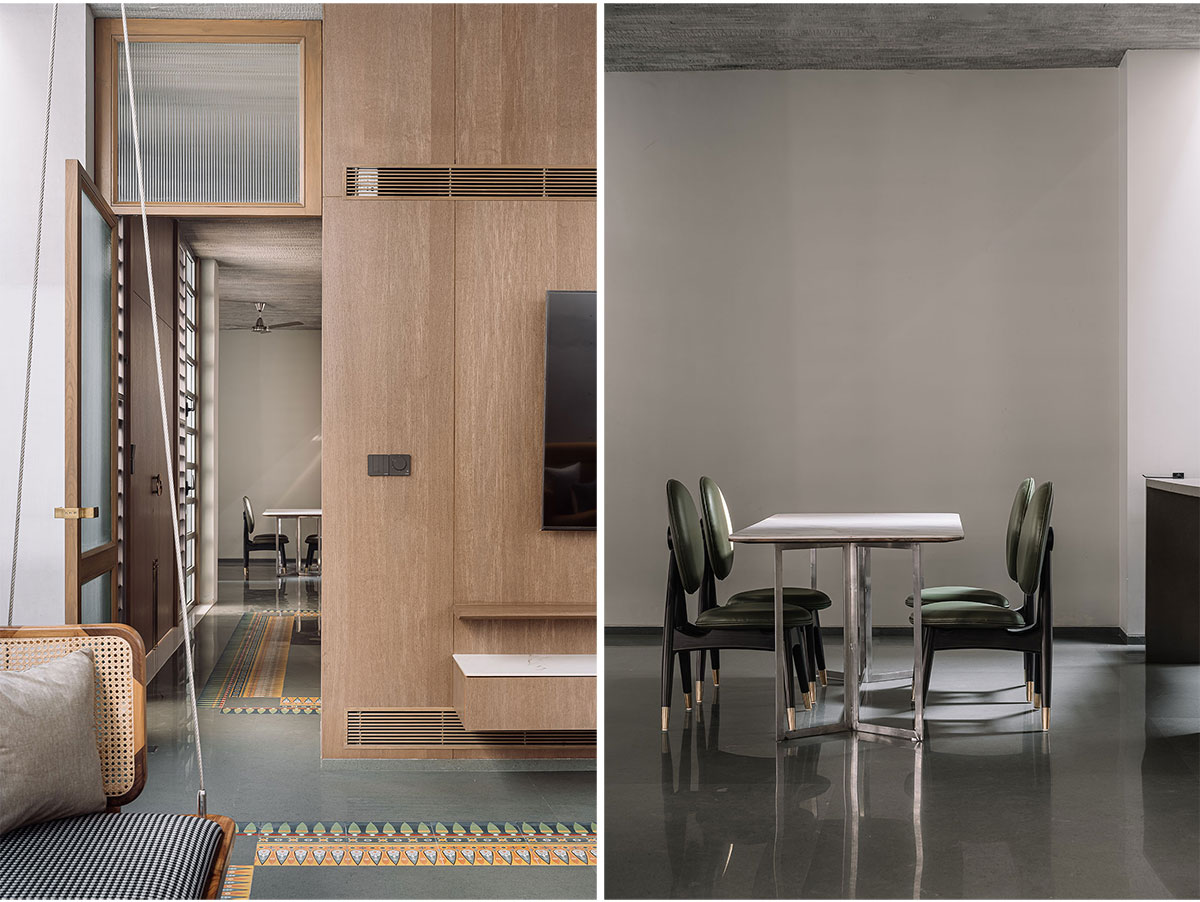

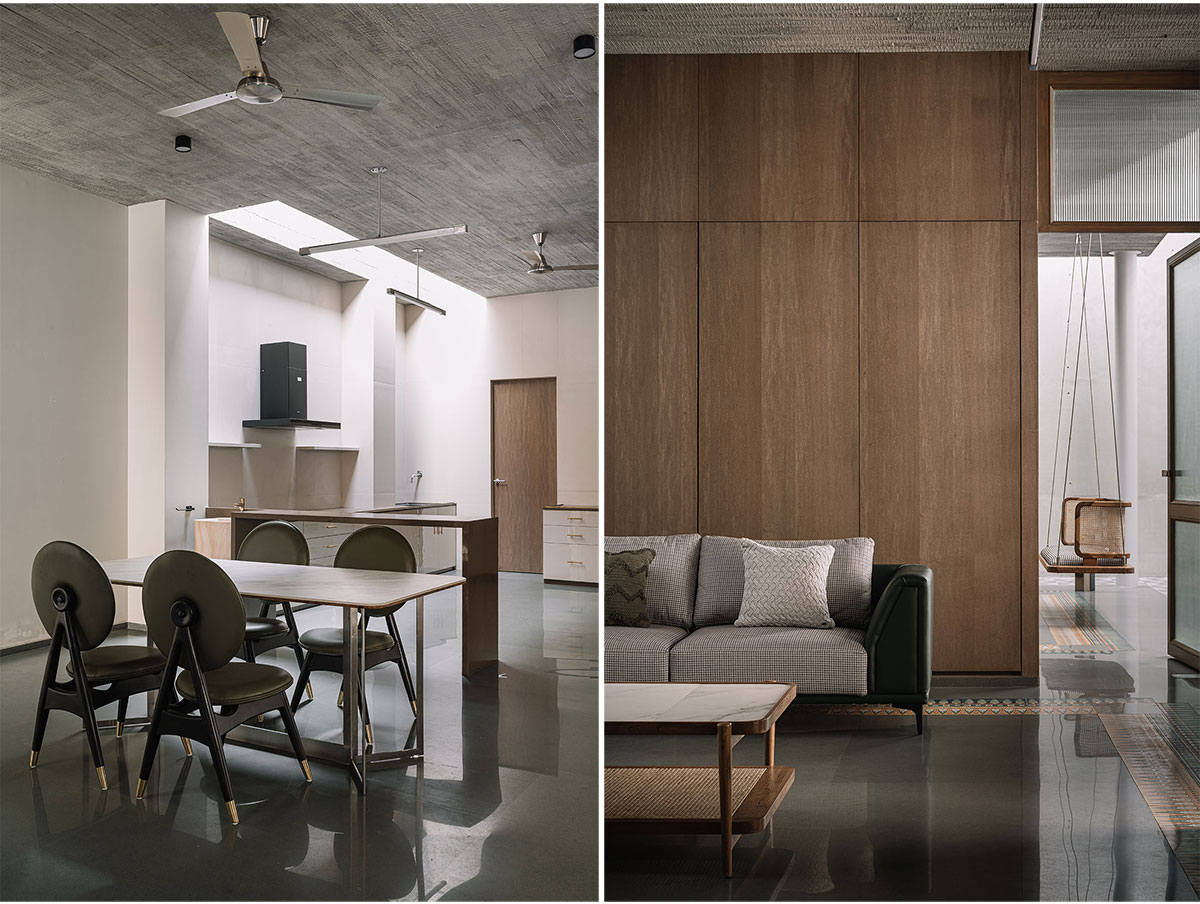
Parts of their reminiscence for their old home and culture has made a comeback in the way of the interior decor. The swing at the entrance otla is a reminder of his heirloom. The sofa and other furniture have been made on site. Choice of wood gives a plush look and imparts a traditional feel. Combining contemporary and minimalistic aesthetics, a touch of teak wood effortlessly complements the monochromatic RCC slabs and polished kota flooring. The Pichwai art at the pooja is a cue to our rich ethnicity.
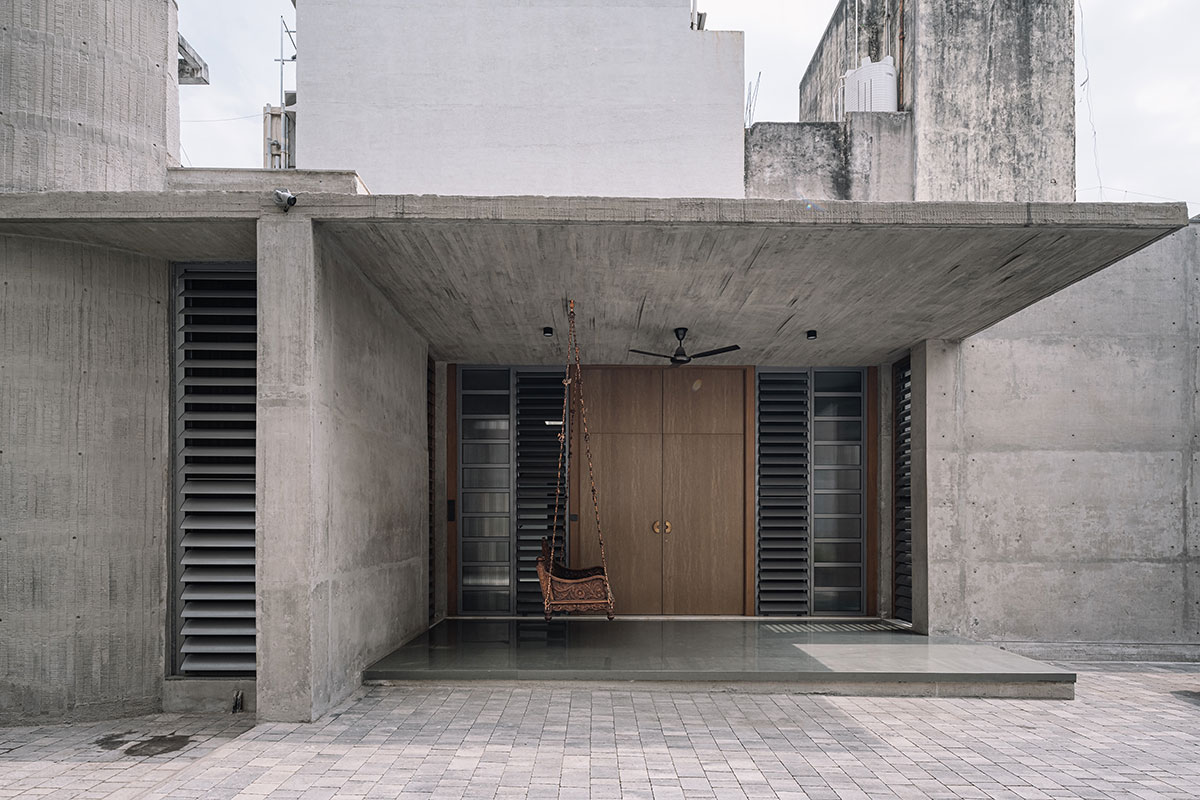
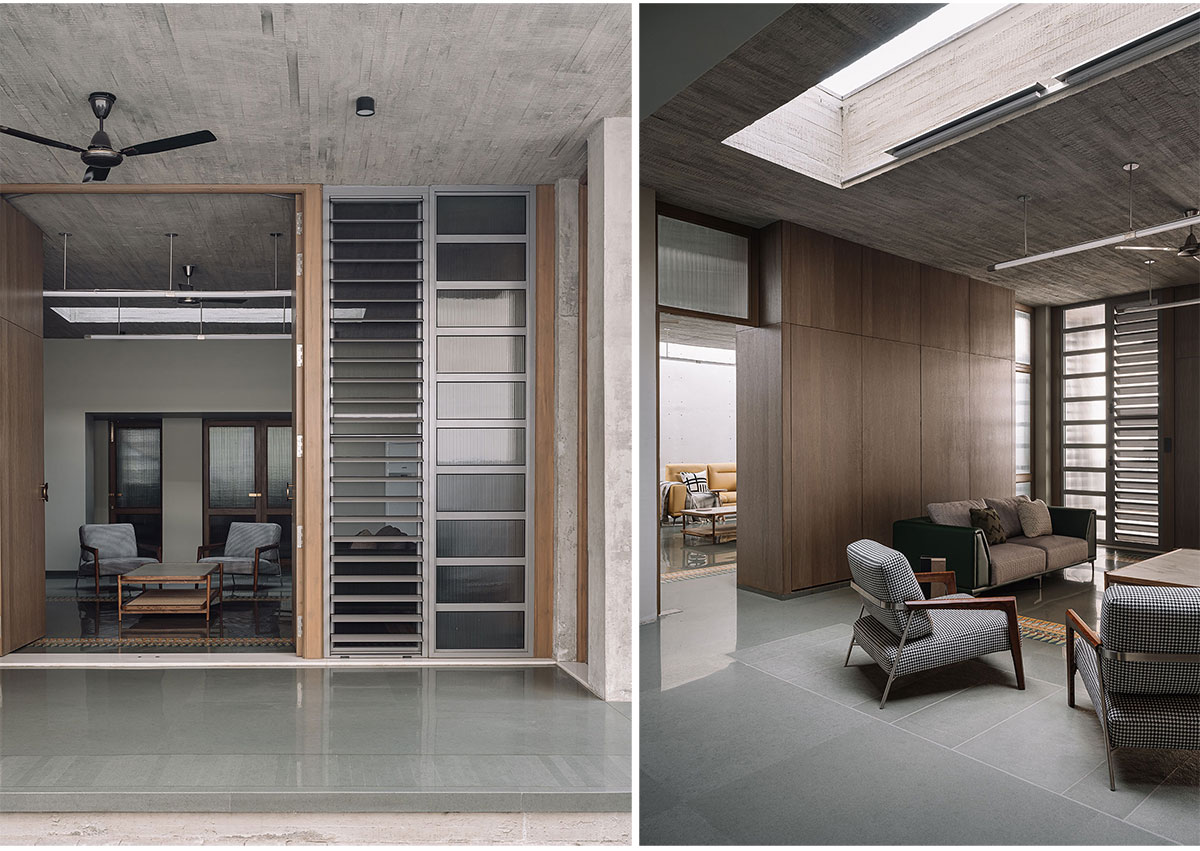
The exterior walls were kept solid with no punctuations and all the light was borrowed from the skylights above. The three-sided skylight in the living room allows abundant natural light and ventilation, letting the space be pleasing for the family. The designer’s interests in blending the aesthetics of Indian materials and contemporary design are evident as one notices the beautiful pieces of textured kota stone, the inlay of the Vietnamese tiles, the pichwai art at pooja wall, giving the interiors a distinctive aesthetic.
