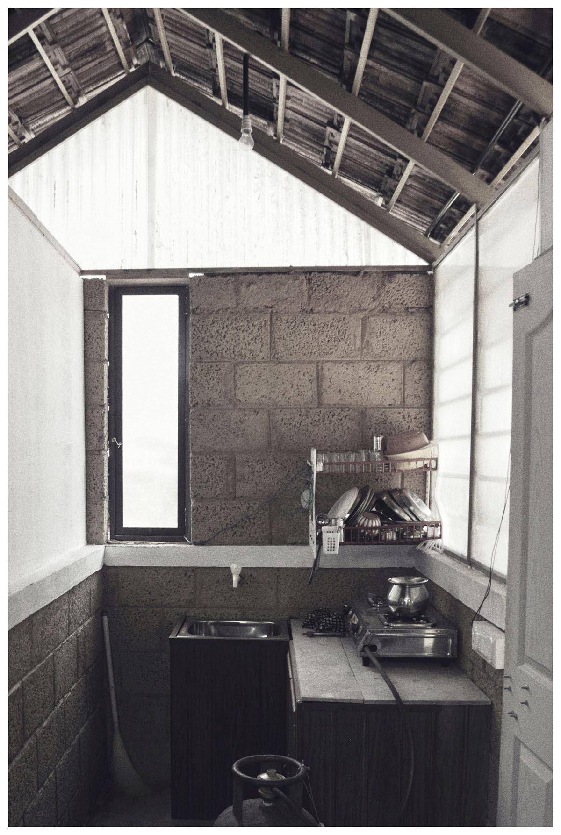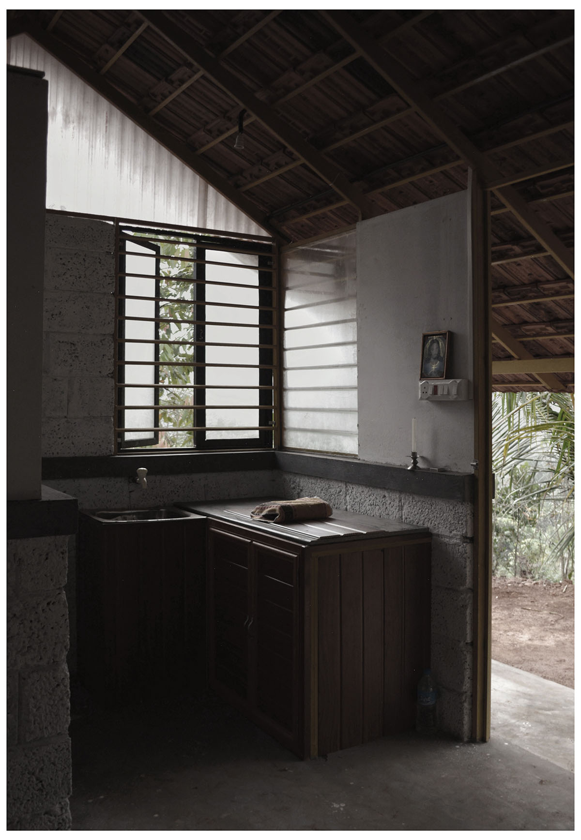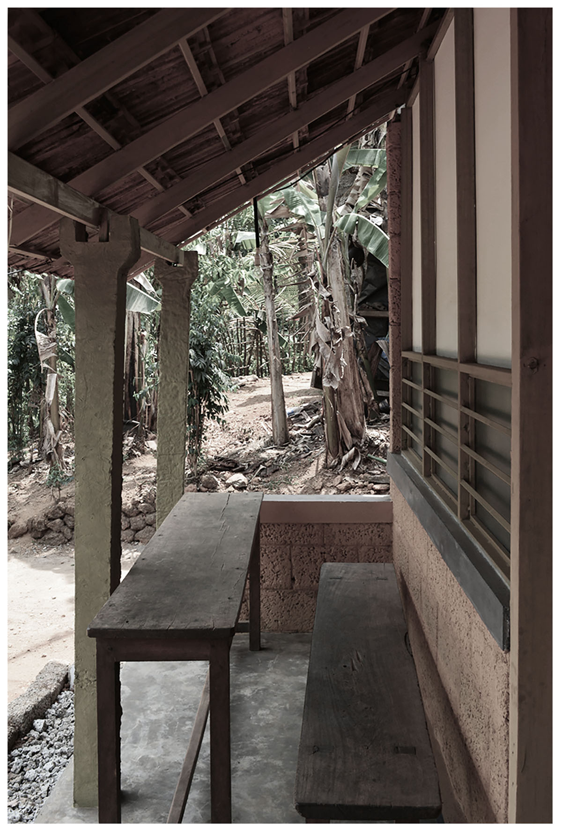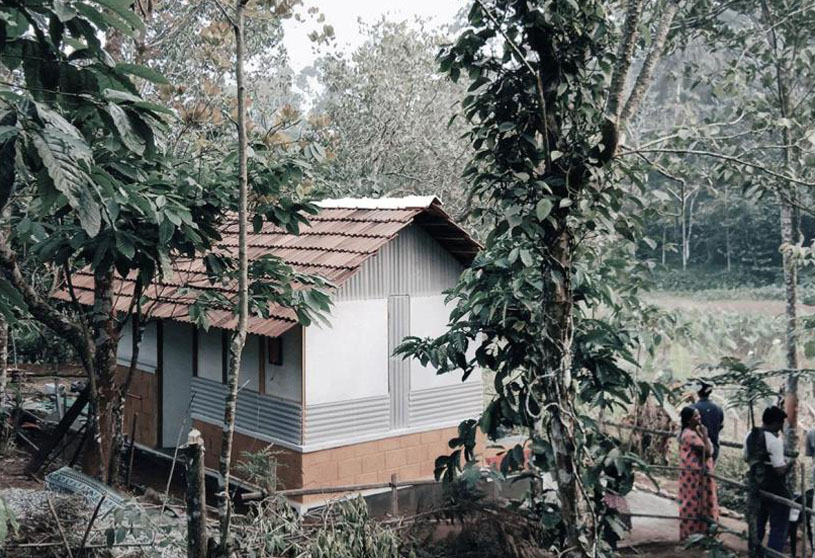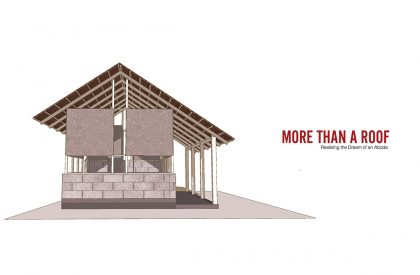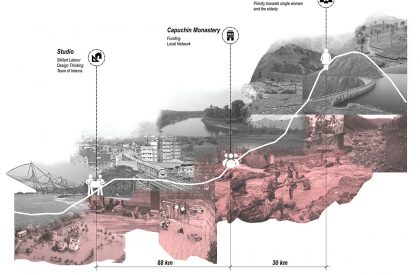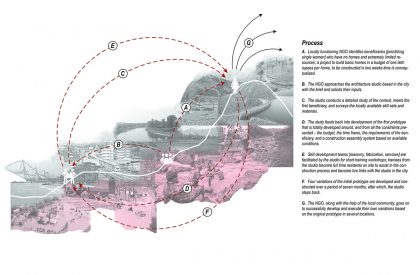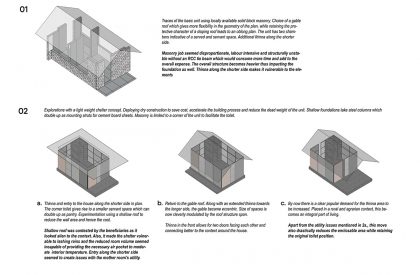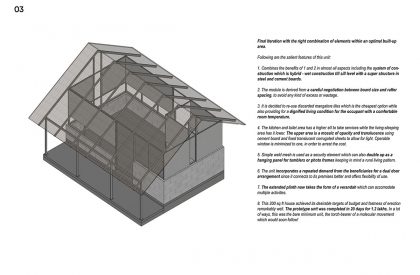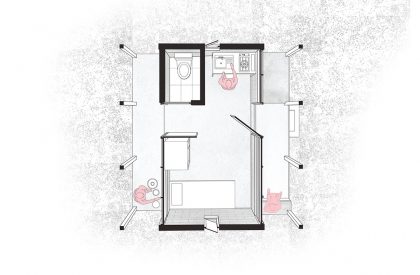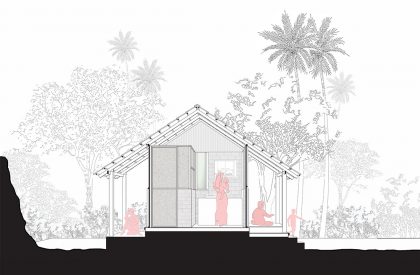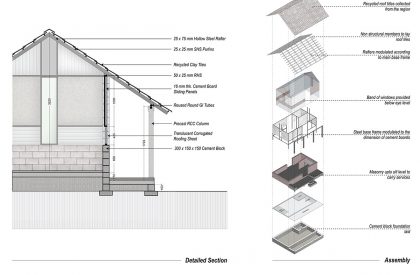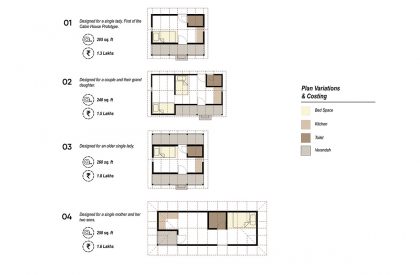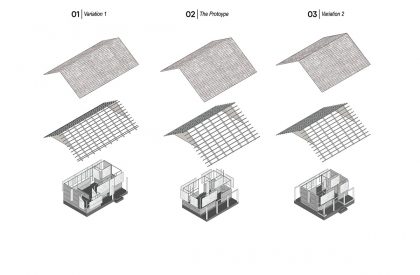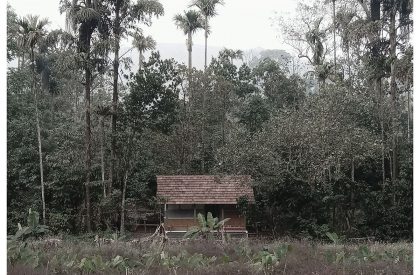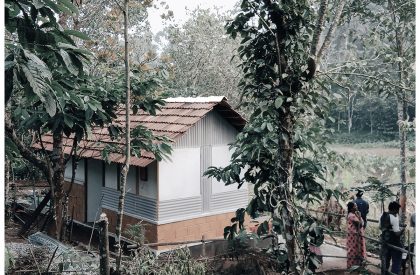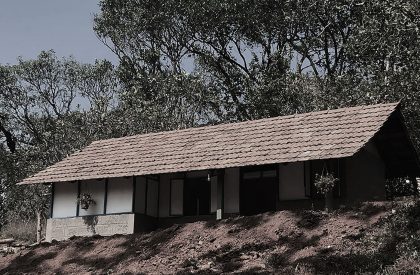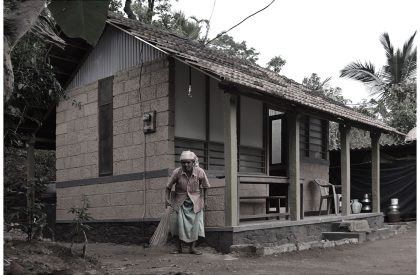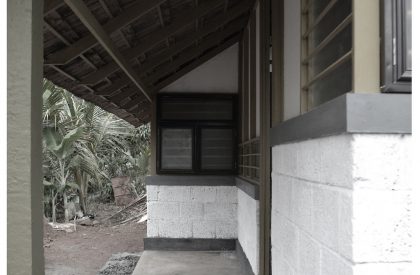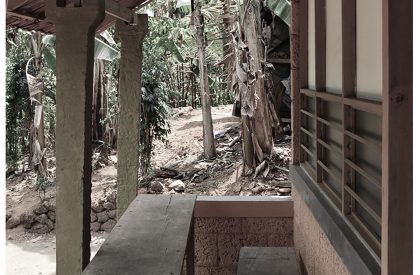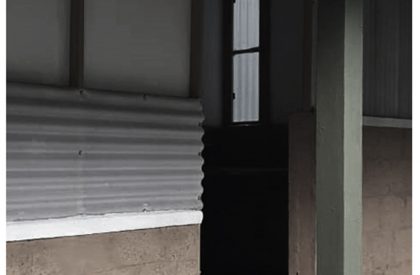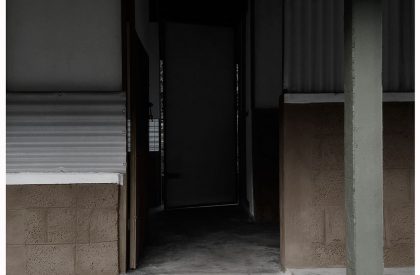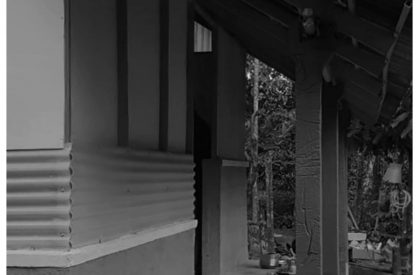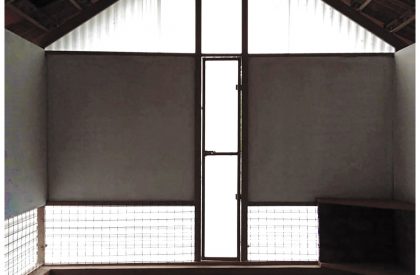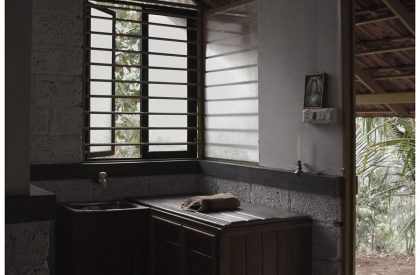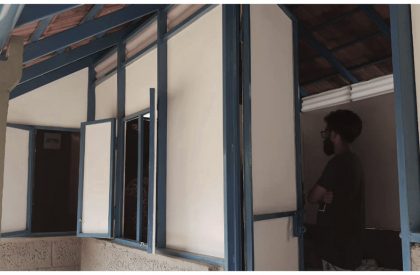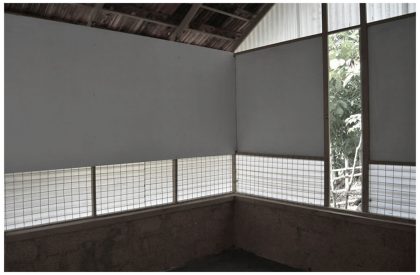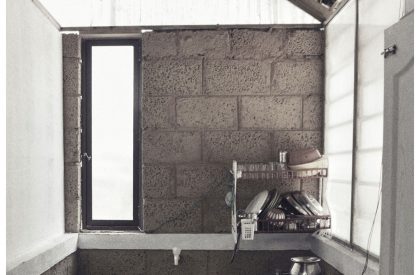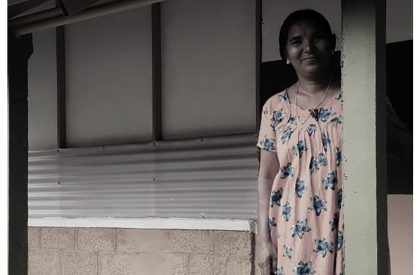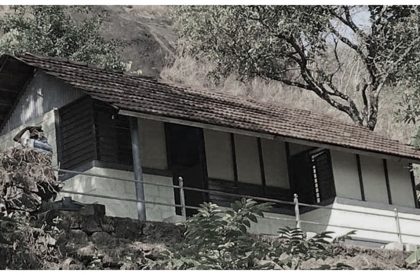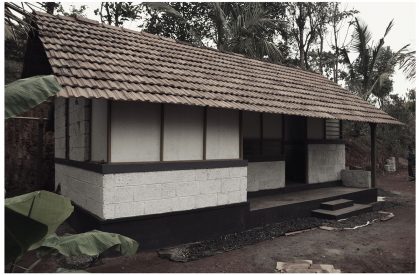Excerpt: Cabin House, designed by RGB Architecture Studio, is a building for the local community that intends to rehabilitate a vulnerable group who could neither be moved out of the area nor wait for official help to arrive. A primary concern for us was to plug the design solution into the vernacular spatial language – such that there is little alienation due to the methods deployed. The resultant space is familiar and yet proved endearing due to the light quality achieved along with the play of materials. This aesthetic yet efficient outcome helps create a healthy, uplifting, albeit frugal living space.
Project Description
[Text as submitted by architect] Following heavier than normal rainfall in 2018, Kerala witnessed extensive floods in the areas downriver from the dams situated in the hills of the Western Ghats, and major landslides in the Ghats themselves. This project took place in one such affected panchayat in the higher altitudes of Idukki. The intention was to rehabilitate a particularly vulnerable group comprising mostly of single women, old couples, and such others, who could neither be moved out of the area, nor wait for official help to arrive.
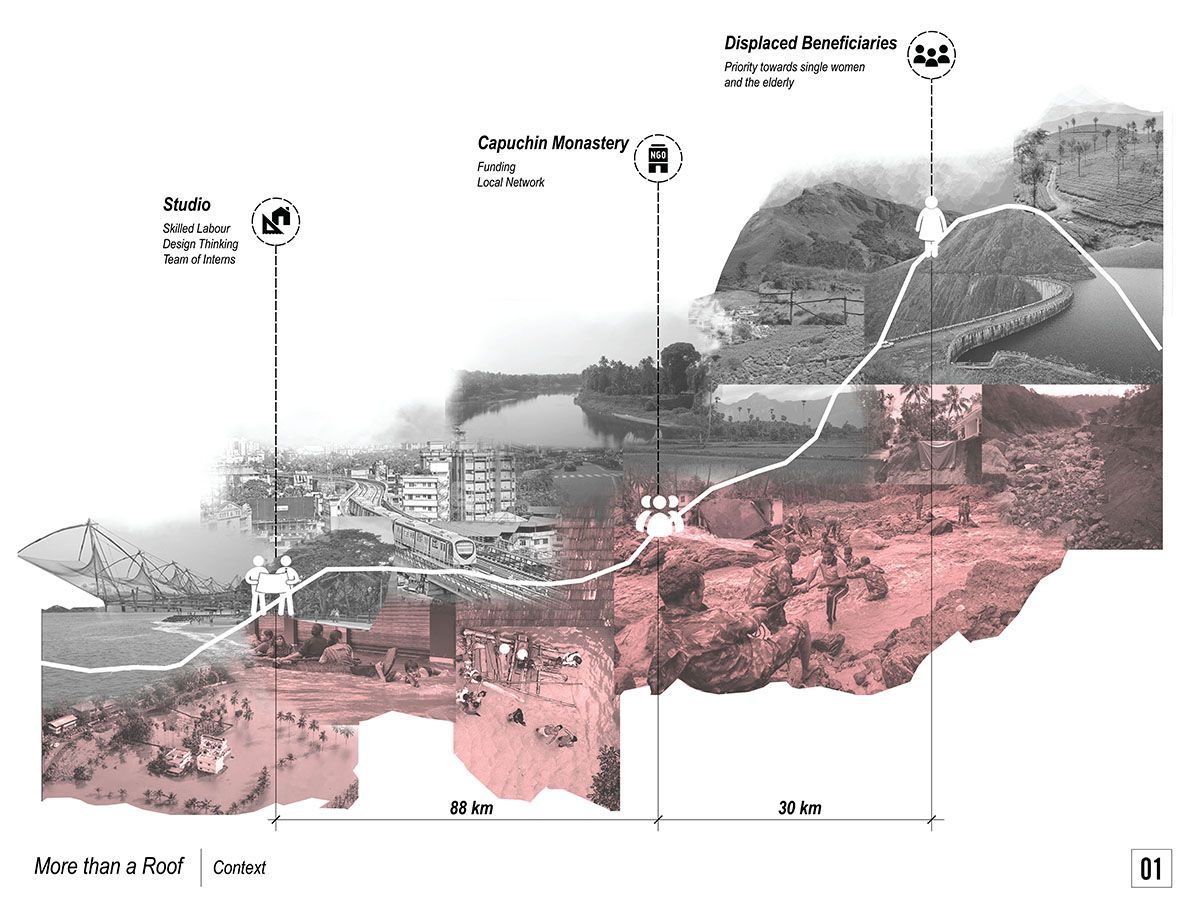
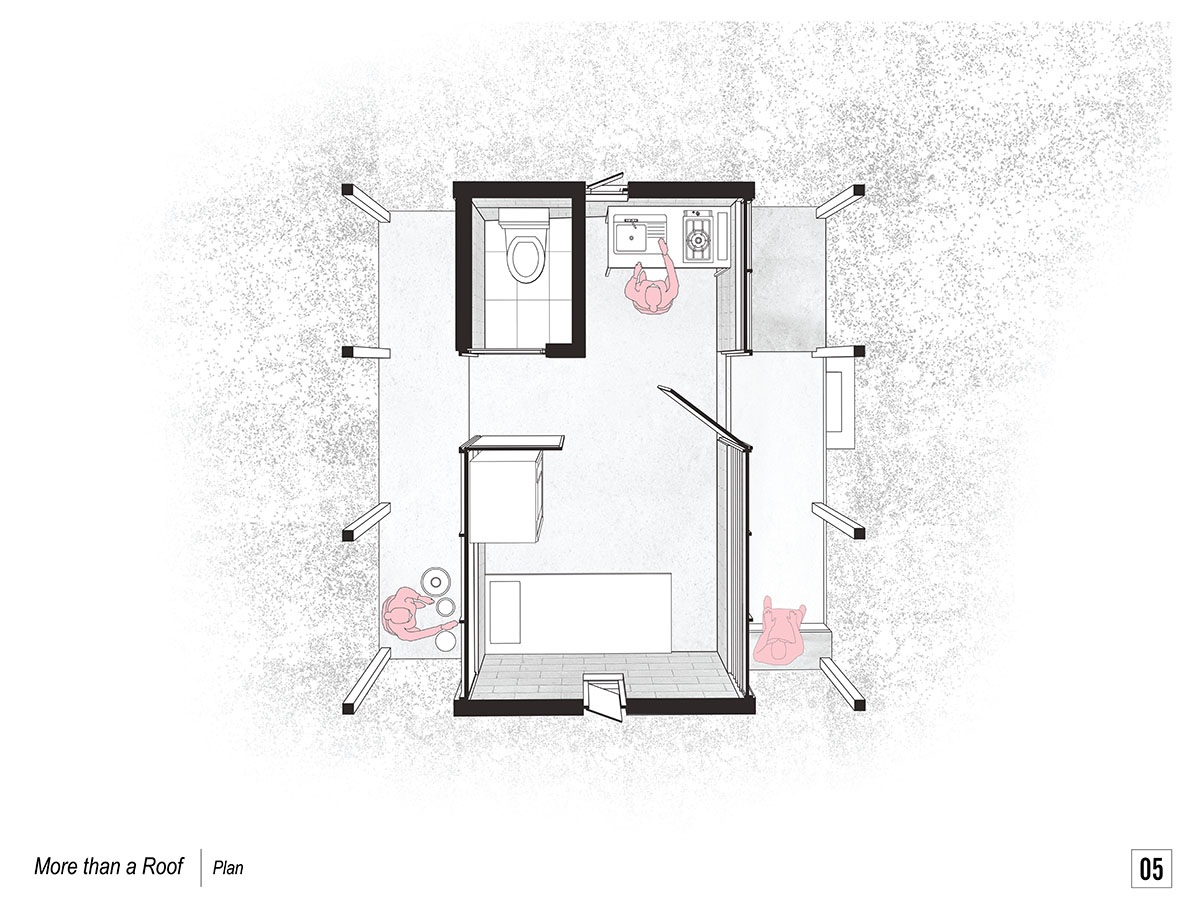
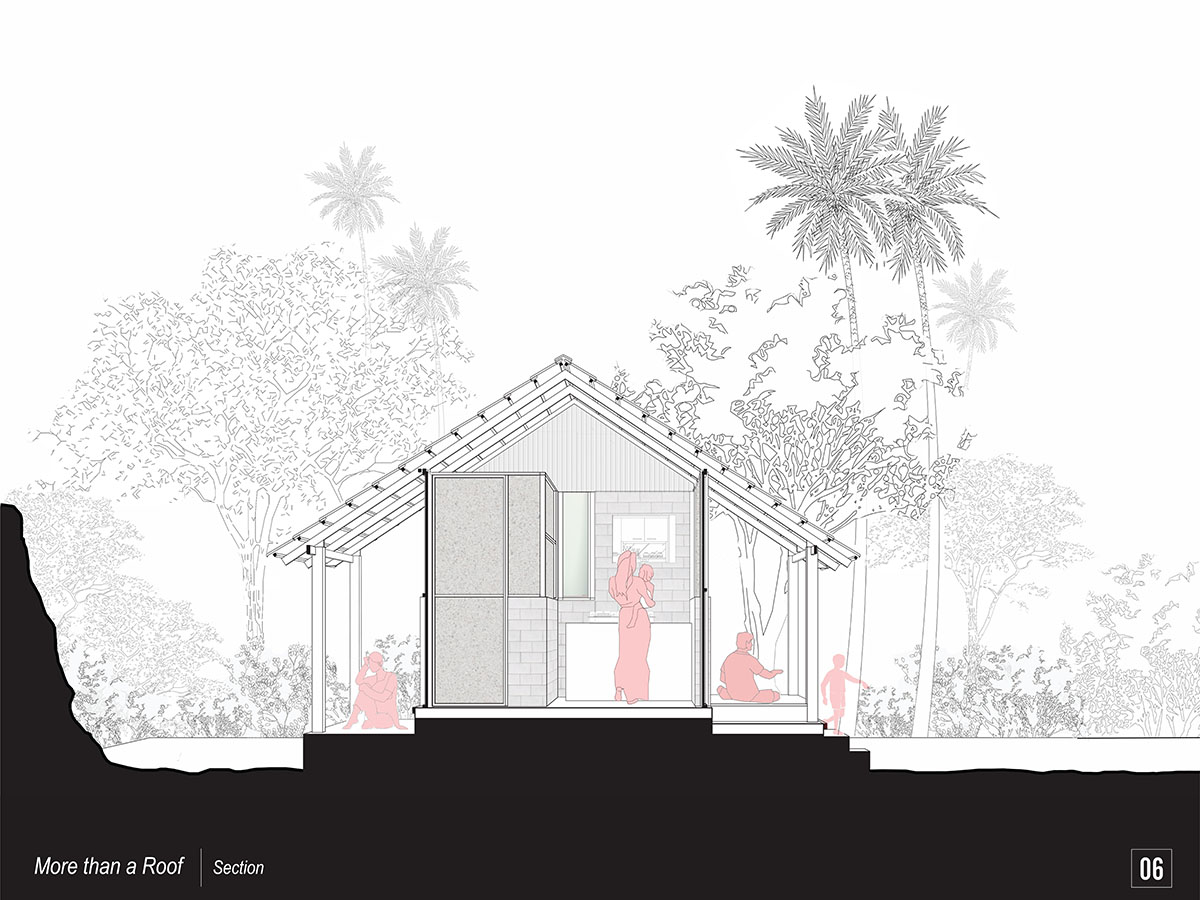
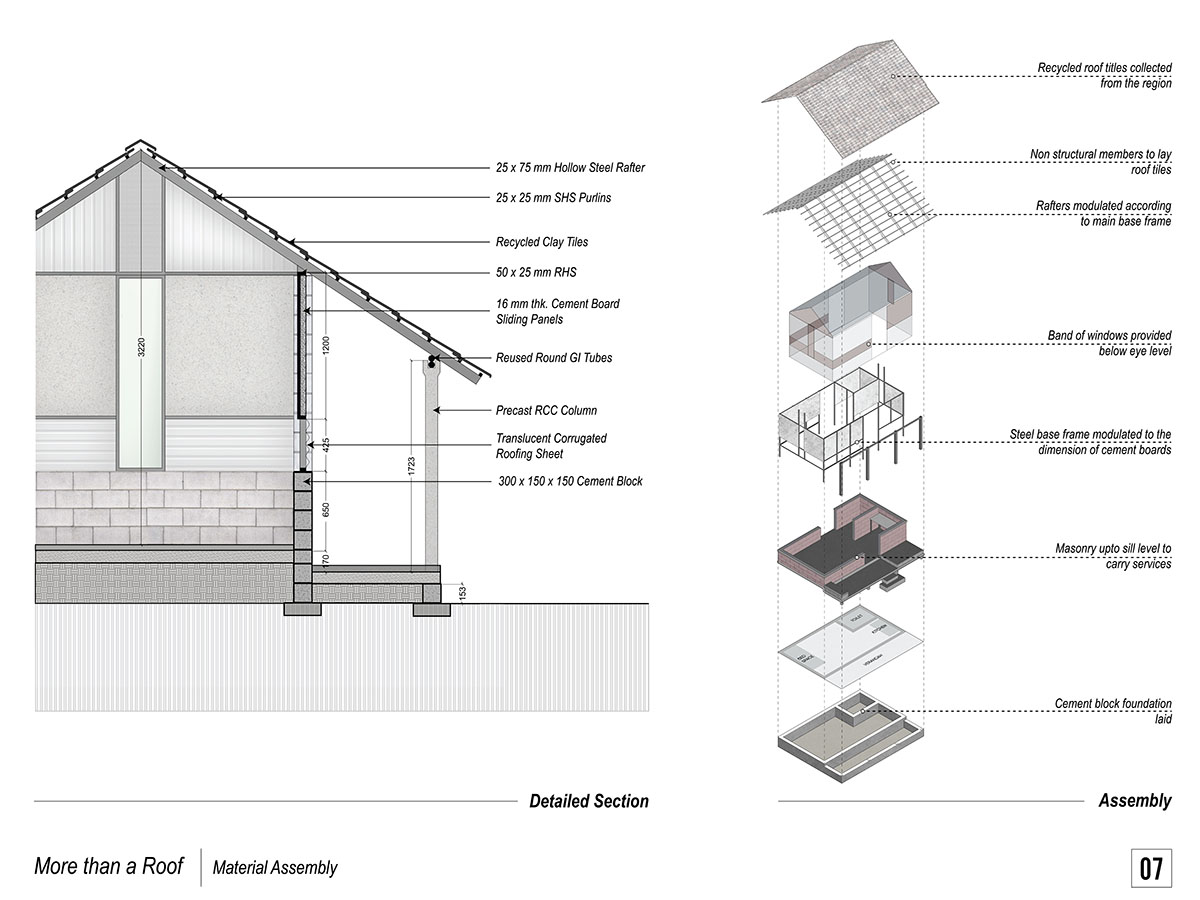
We were presented with an initial budget of INR One Lakh per house, and a time of two weeks to finish it in. The other significant constraint was the rather daunting task of managing materials and labour in an area where almost all the residents were affected by the catastrophe. A primary concern for us was to plug the design solution into the vernacular spatial language – such that there is little alienation due to the methods deployed. We thus narrowed down to the basic archetype of a room with a veranda brought together under the volume of a sloping roof. The other defining idea was to develop a system of construction that could vary according to the needs of the beneficiaries. Through the process, we developed an in-between notion of house-ness: how much security is enough security?… how much permanence is enough permanence?… how much light is enough light?… and so on.
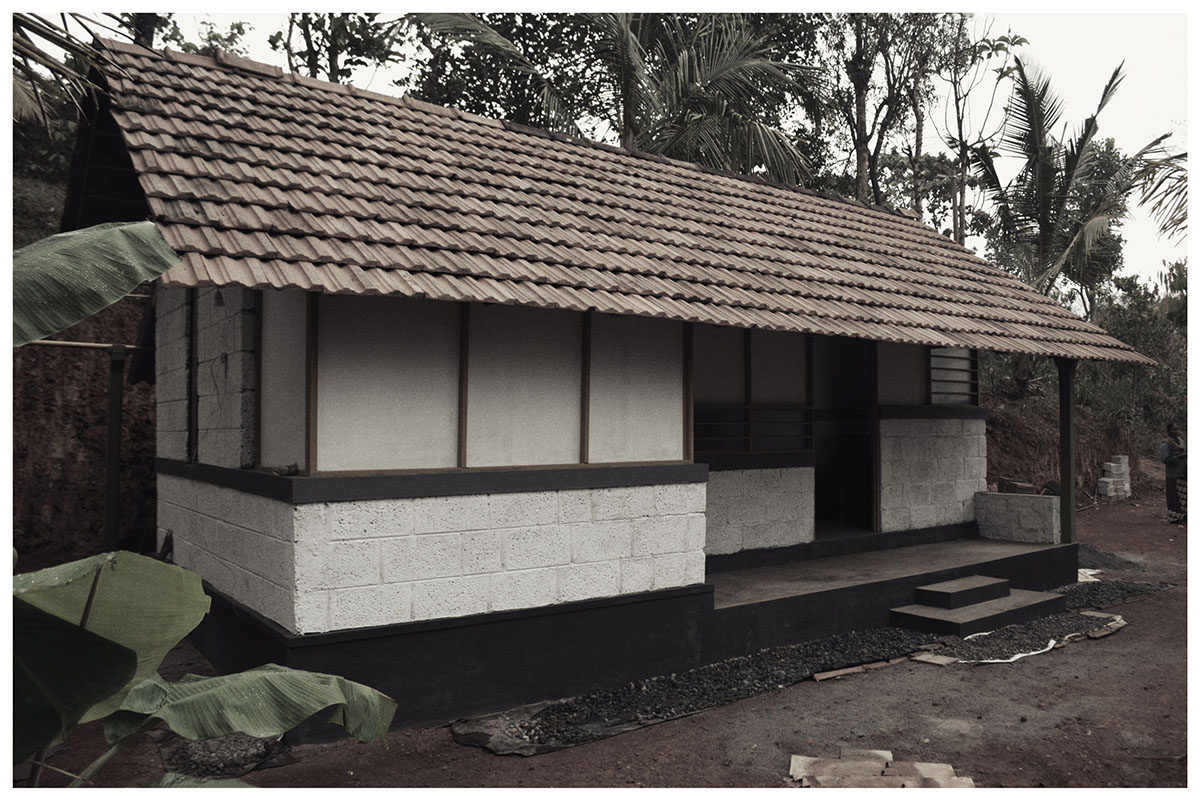
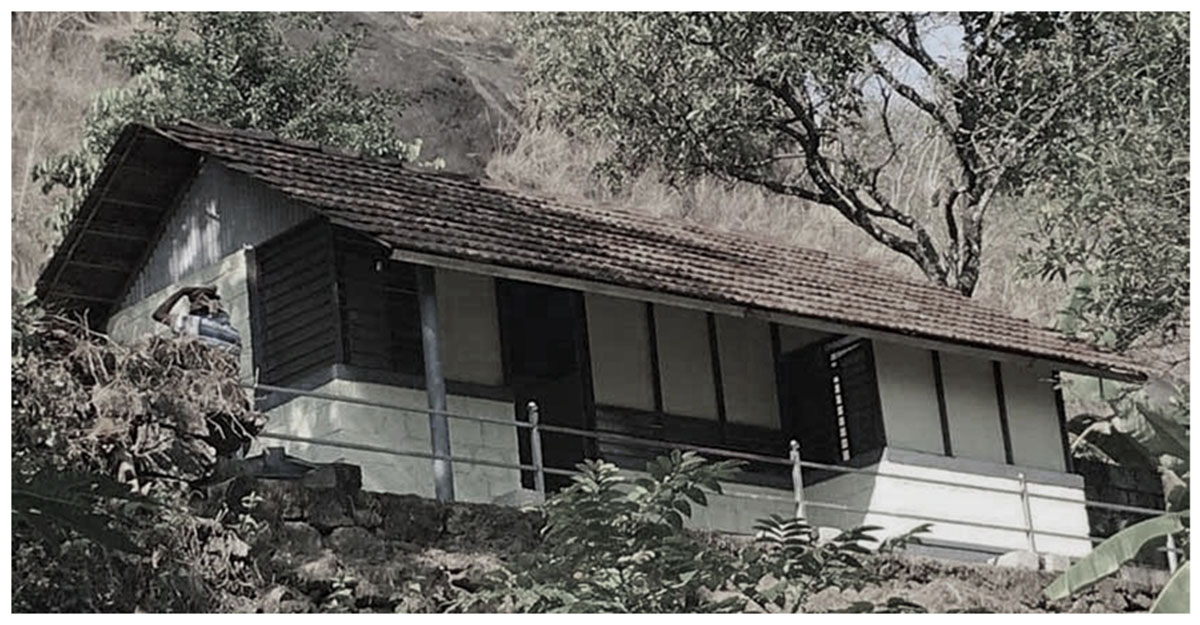
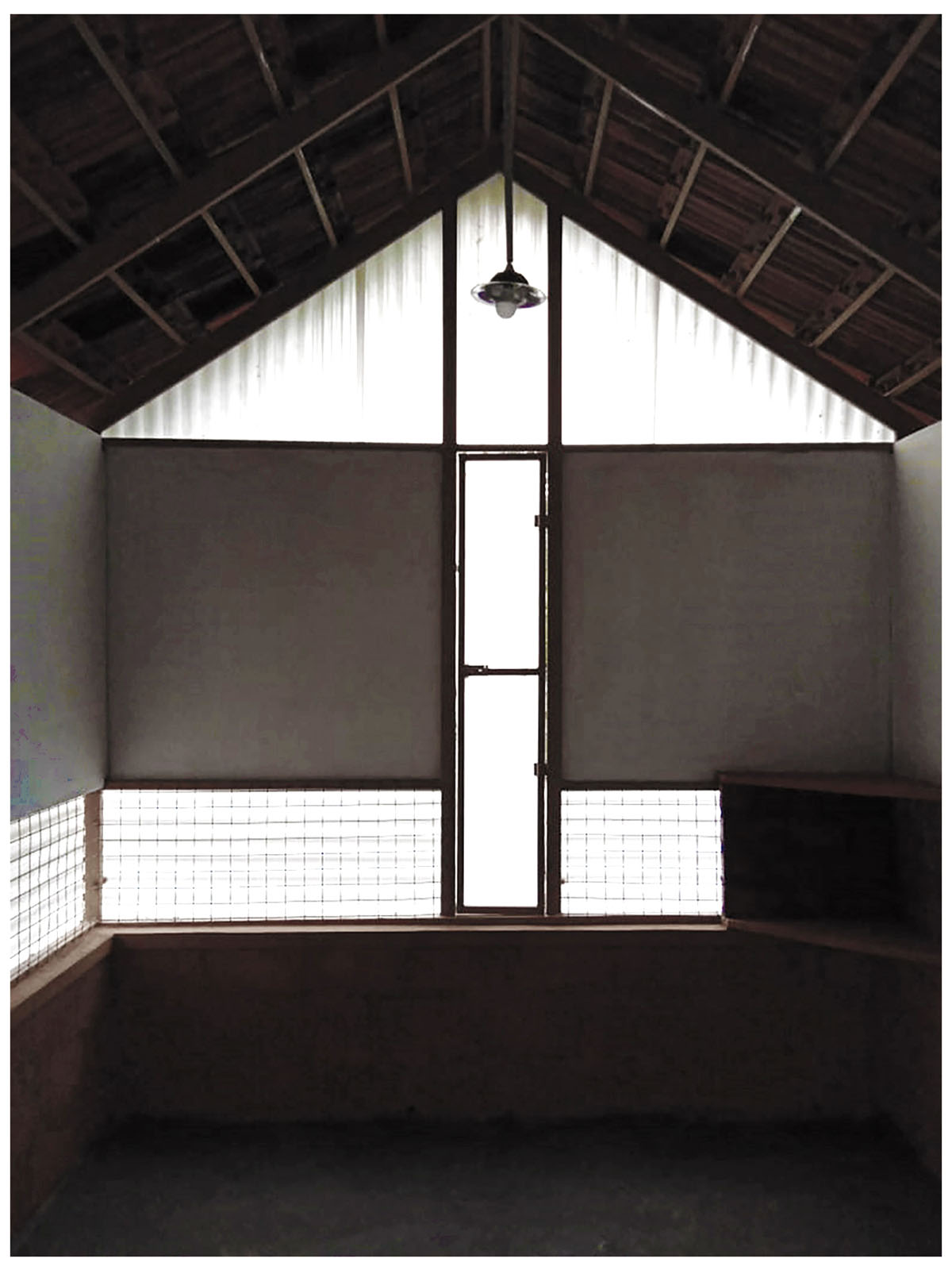
The basic components of the system were: a) a light weight base comprising of a half wall that gave security at the lower level as well as carried all service lines, b) mild steel framing system that was spaced to the module of fiber-cement sheets at the wall level, and that carried the roof above, c) a system of openings that arose out of the cement boards meeting the cement block base, that gave a band of light at the working level and under the gable roof, d) an infill palette made up of off the shelf material such as weld mesh, PVC corrugated sheets, and e) re-used materials such as RCC pre-fab columns, discarded terracotta roof tiles, damaged ceramic tiles, etc. This gave us a flexible kit that could be arranged as per individual cases, as is seen in the drawings attached. The resultant space is familiar and yet proved endearing due to the light quality achieved along with the play of materials. This aesthetic and yet efficient outcome, helps creating a healthy and uplifting, albeit frugal living space.
The project evolved into capacity building for the local community – after the initial sustained efforts of our intervention, the system has been taken over by the people and several projects have come up without our help.
