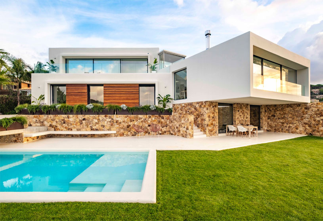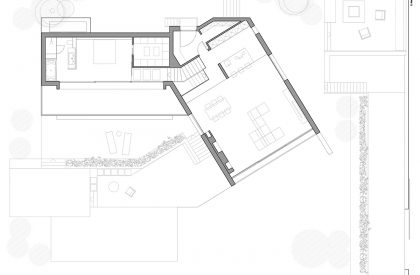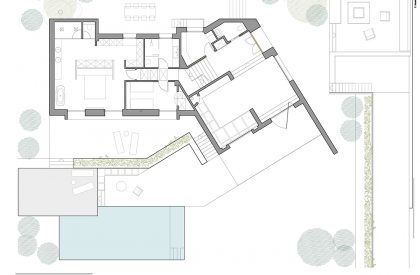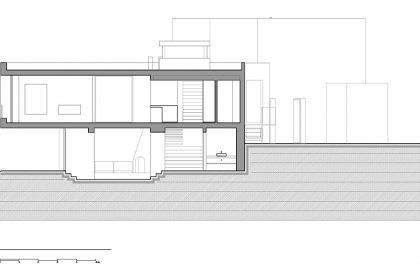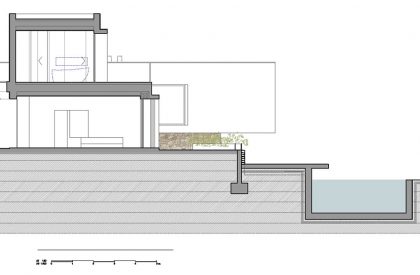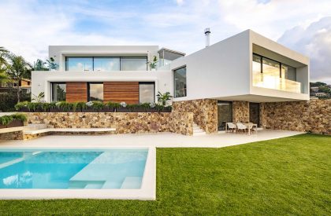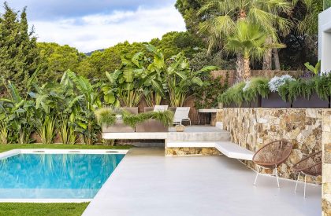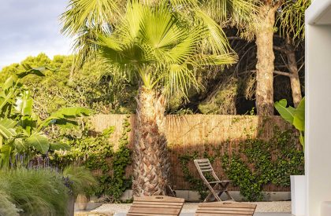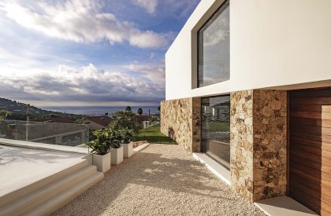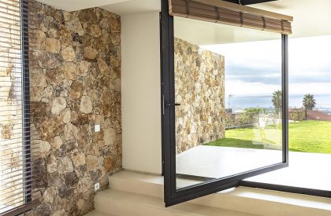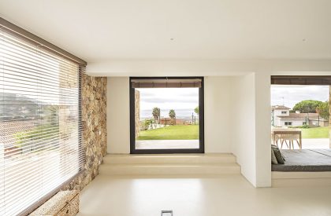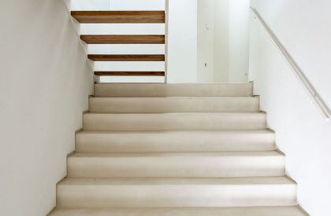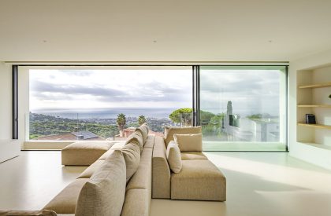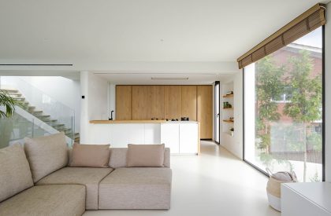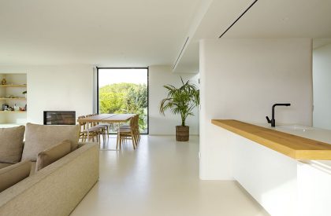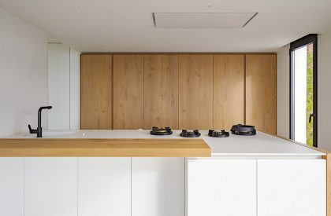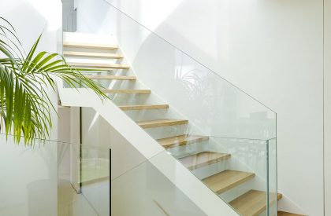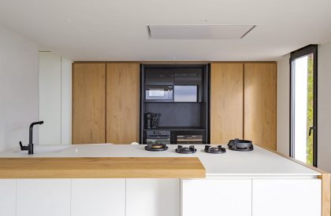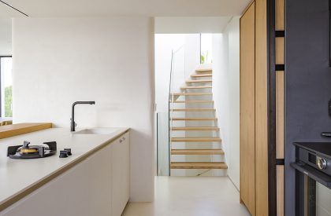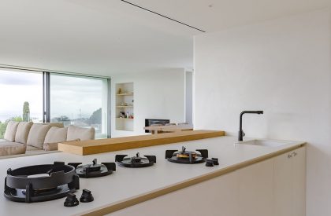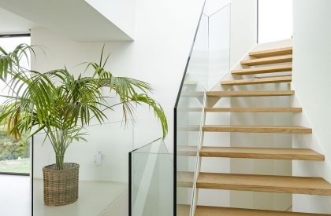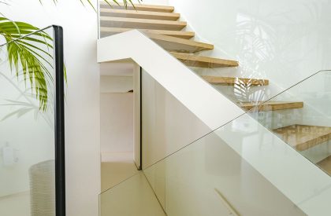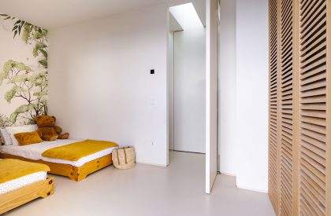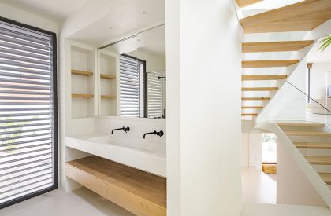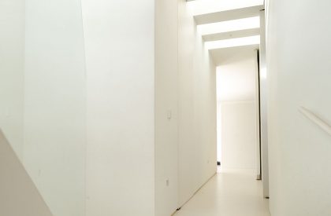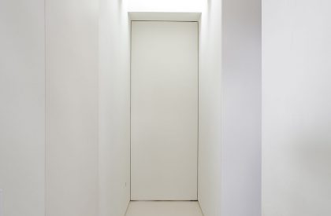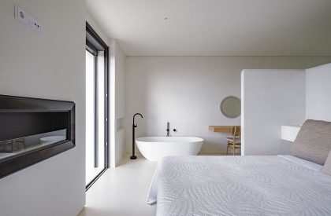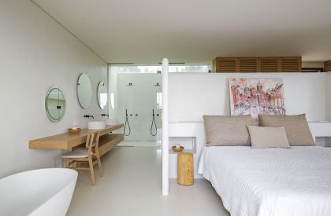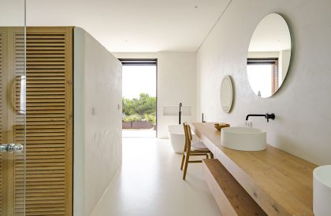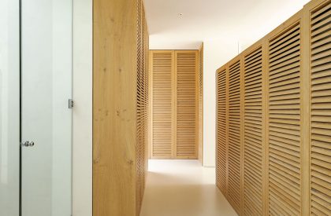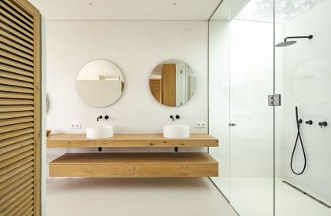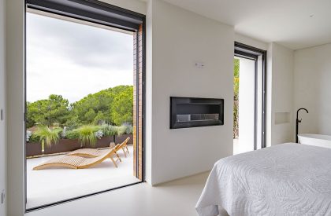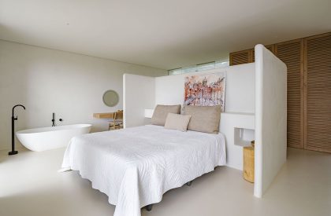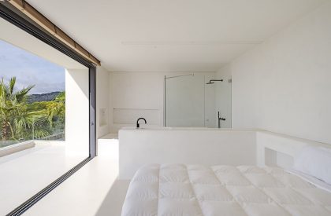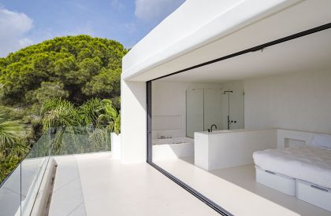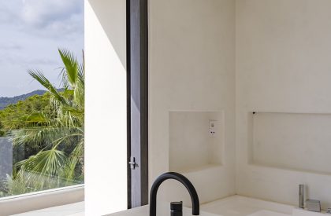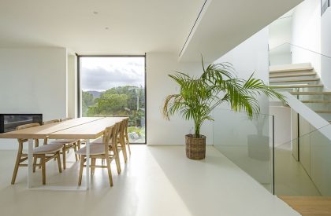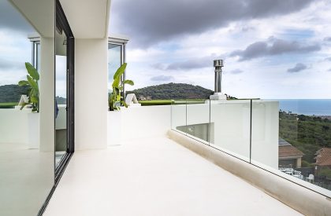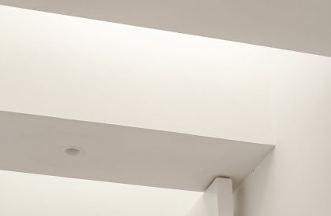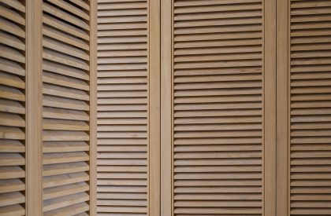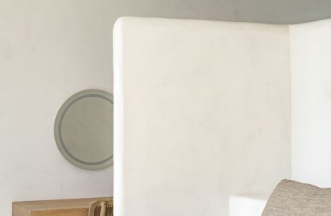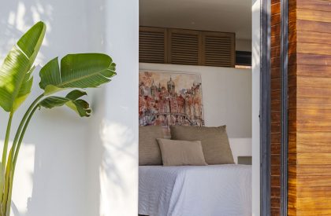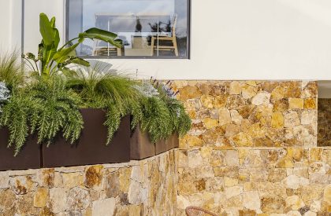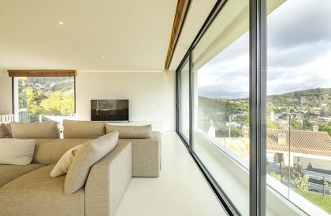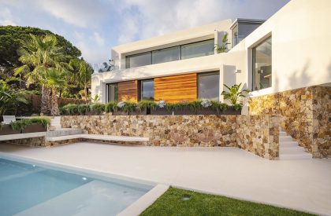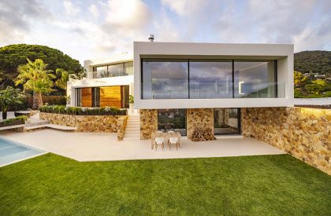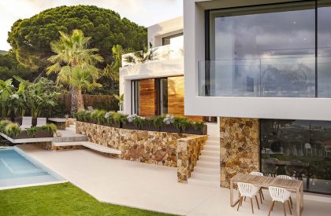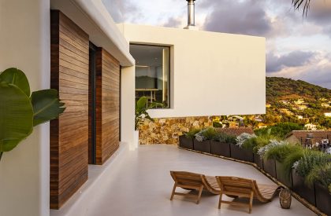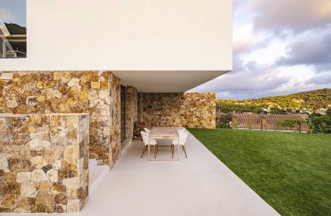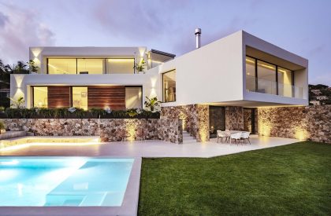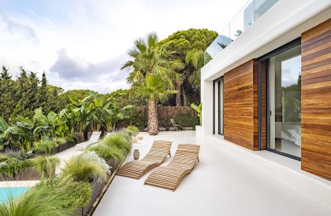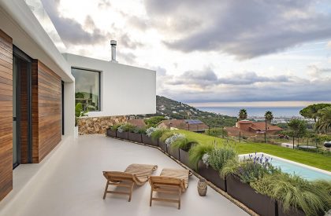Excerpt: CAL House is a residence designed by the architectural firm Pepe Gascón Arquitectura. The work that was carried out consists of an interior refurbishment and a small extension to the original house, which has a character and appearance typical of the self-build houses of the 1960s and 1970s. The house’s surroundings, the presence of greenery on its terraces and across its decks, the swimming pool, and various verandas make it a fantastic place for living in the open air.
Project Description
[Text as submitted by architect] This single-family home can be found next to the Parc de la Serralada Litoral, in a residential area in the Cabrils municipality, a coastal town close to the metropolitan area of Barcelona.
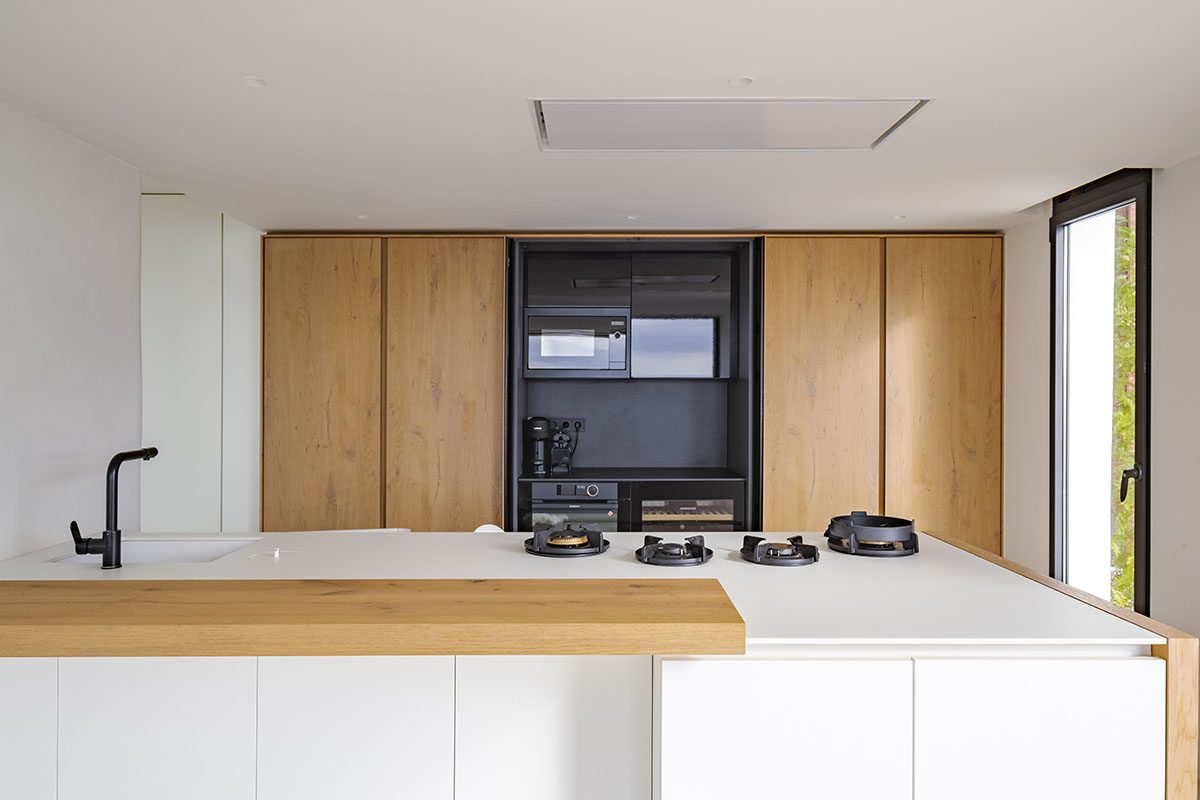
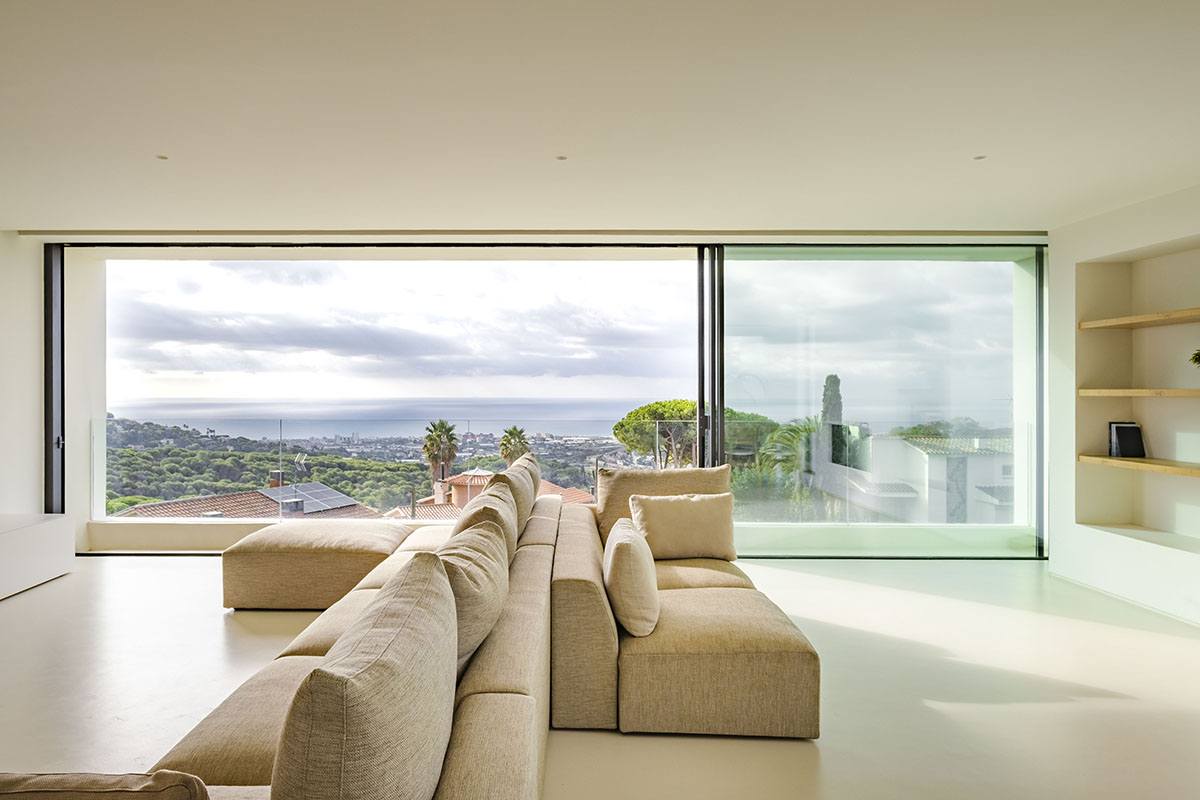
The high altitude at which the house stands offers far-reaching views of the Mediterranean Sea and the surrounding green natural park.
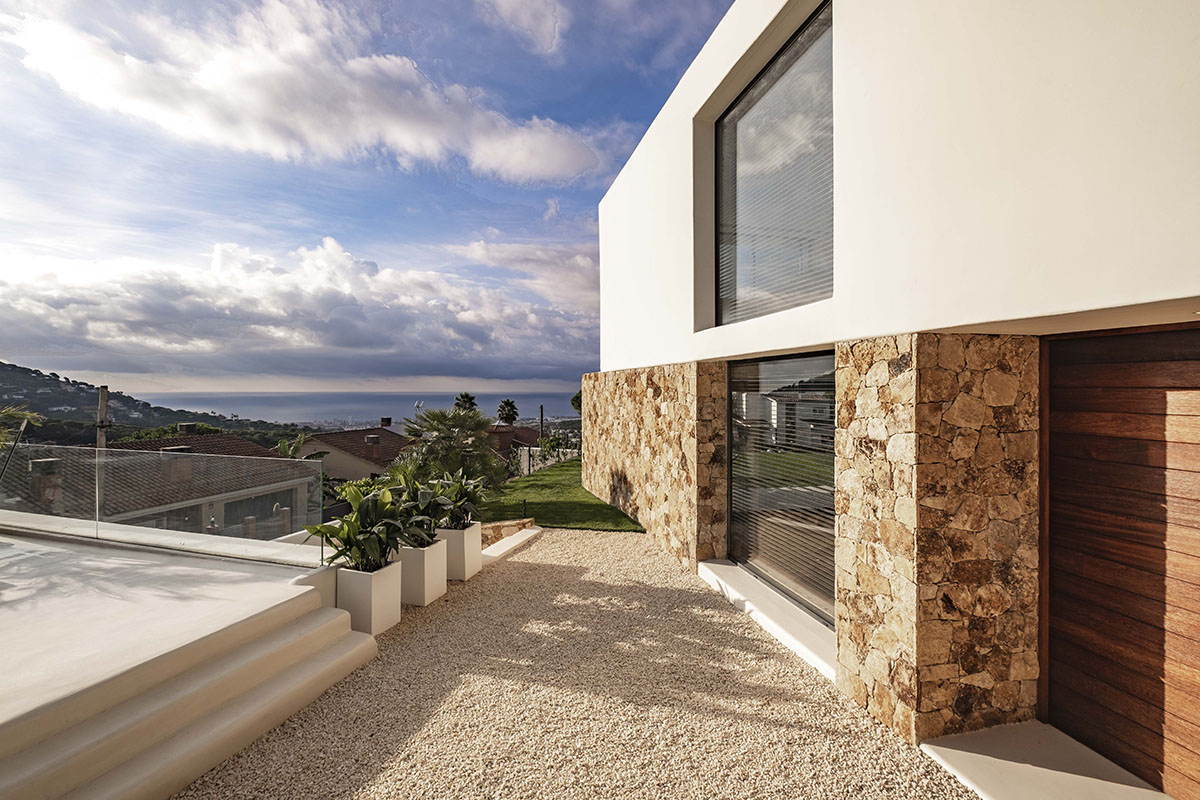
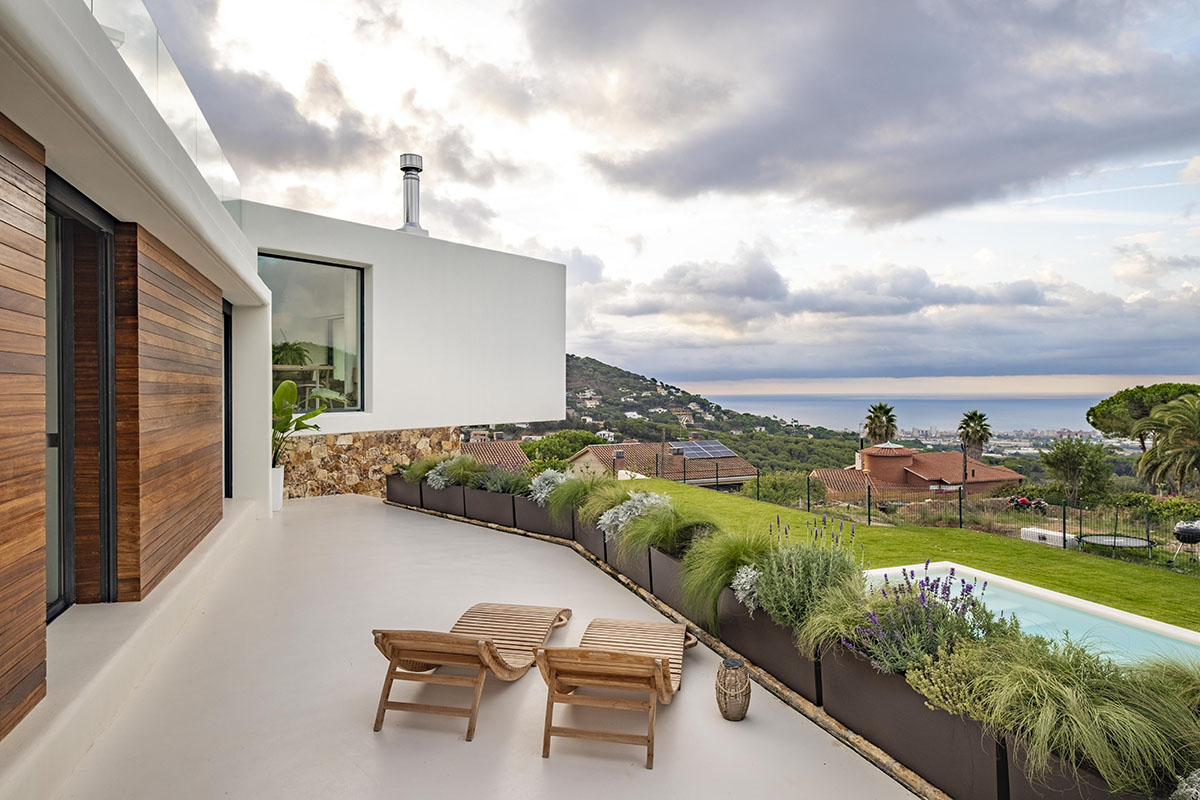
The work that was carried out consists of an interior refurbishment and a small extension to the original house, which has a character and appearance typical of the self-build houses of the 1960s and 1970s.
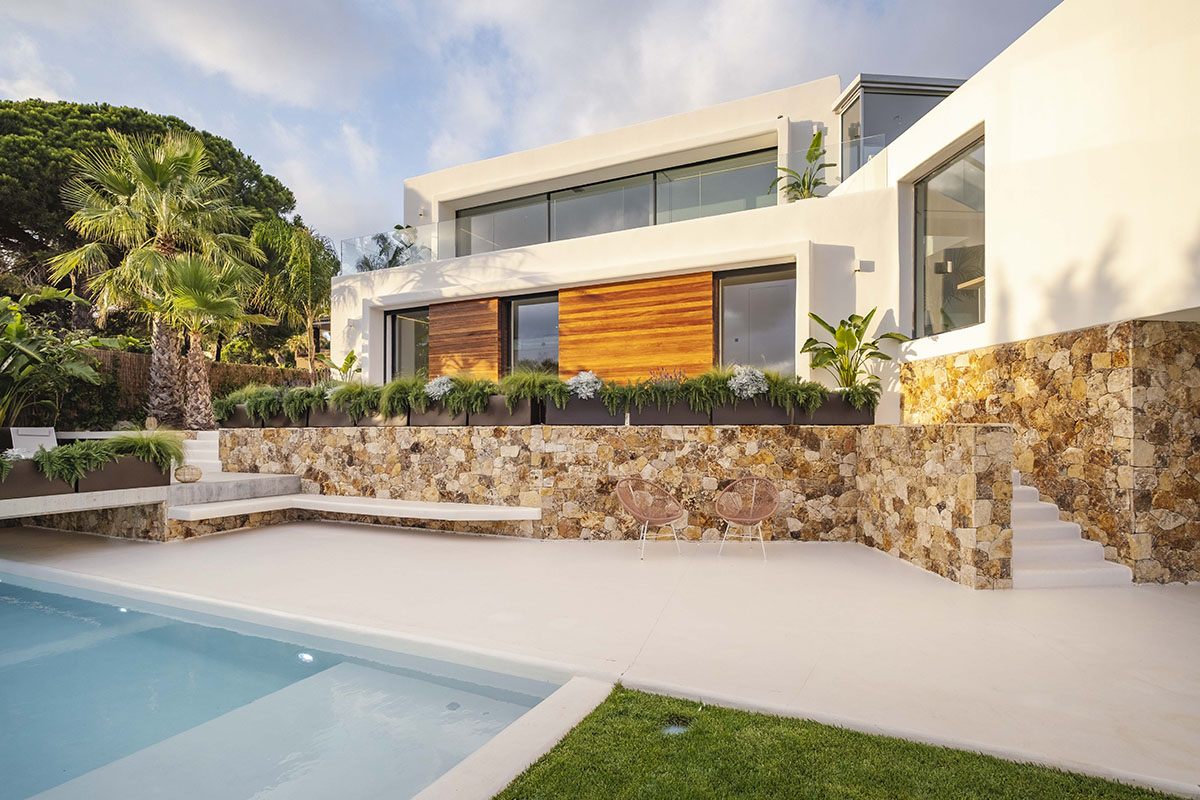
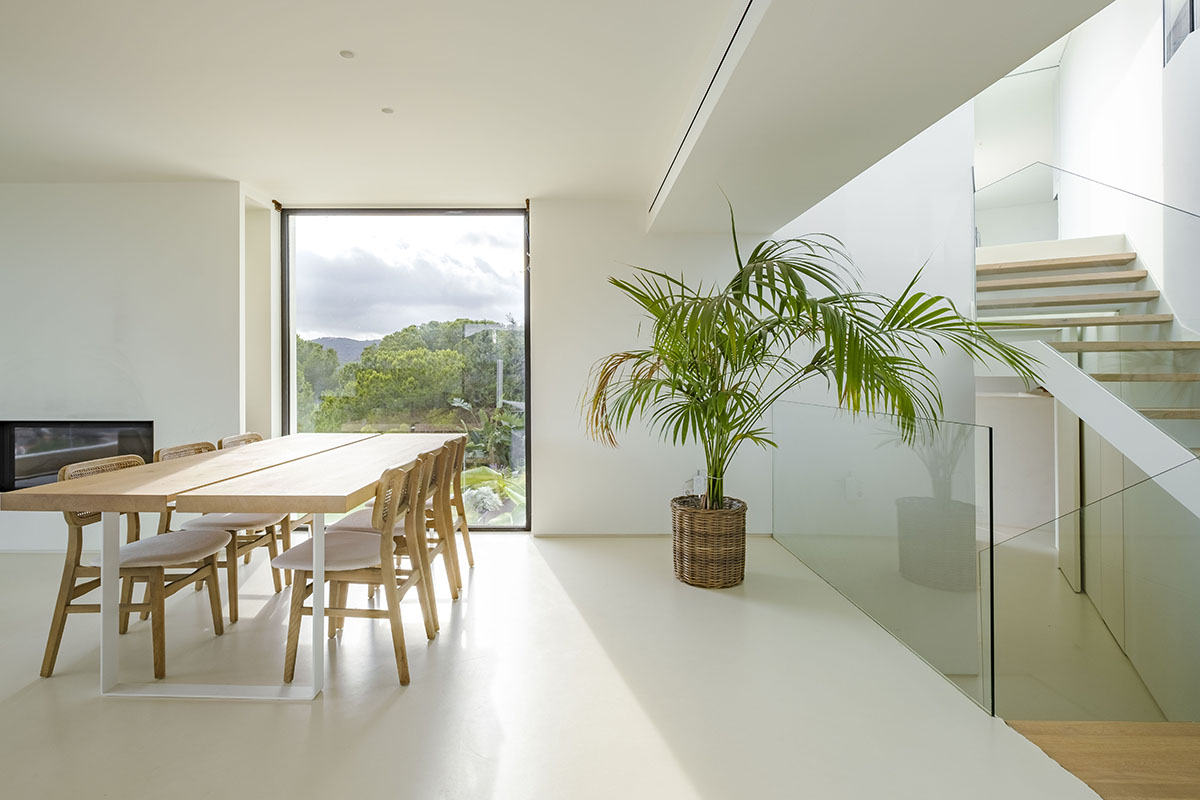
It uses the traditional architectural building techniques of the Mediterranean Basin as a source of inspiration and a guideline for all project decisions, with the main considerations as follows:
- The relationship of the house with the surrounding landscape: panoramic terraces are built overlooking the coast and the natural park, including spaces that transition indoors and outdoors, offering shade during the hot summer. The windows are designed to make the most of the finest views across the landscape.
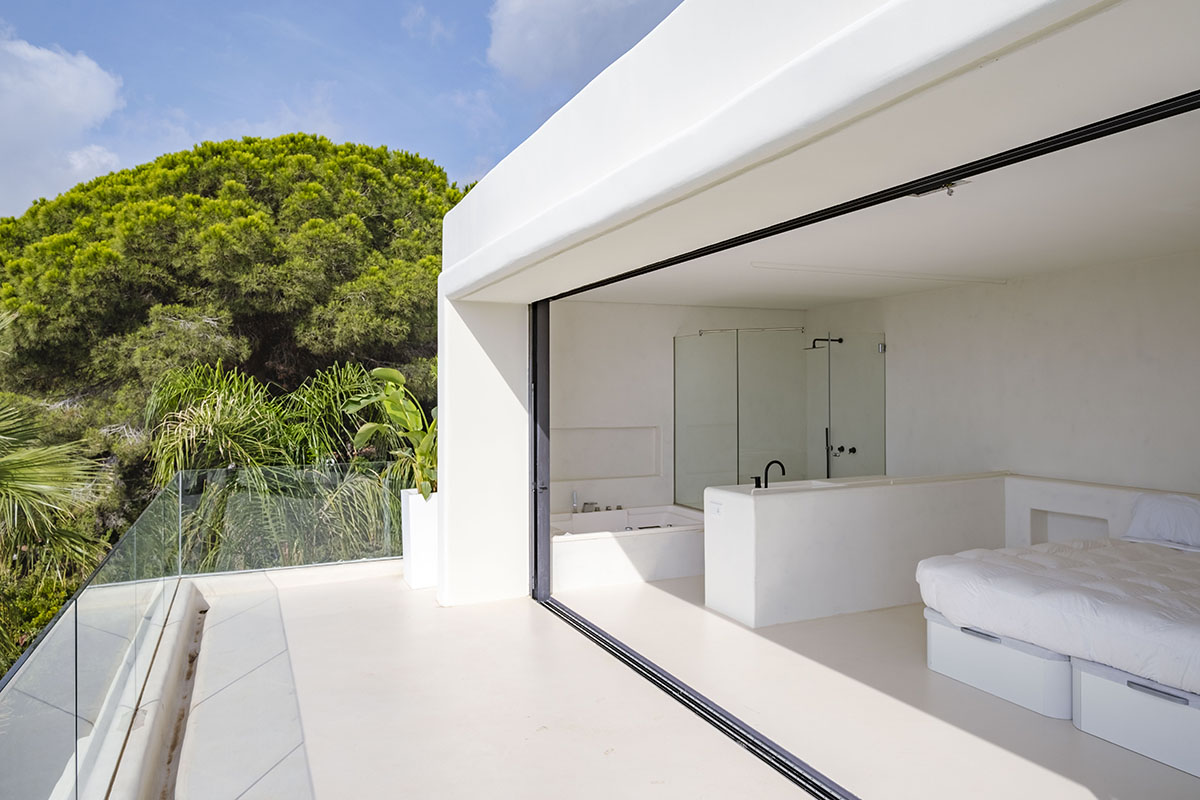
The construction methods and materials used are typical of traditional Mediterranean architecture, resulting in a house of solid dimensions, with whitewashed walls, textured surfaces with rounded edges, etc.
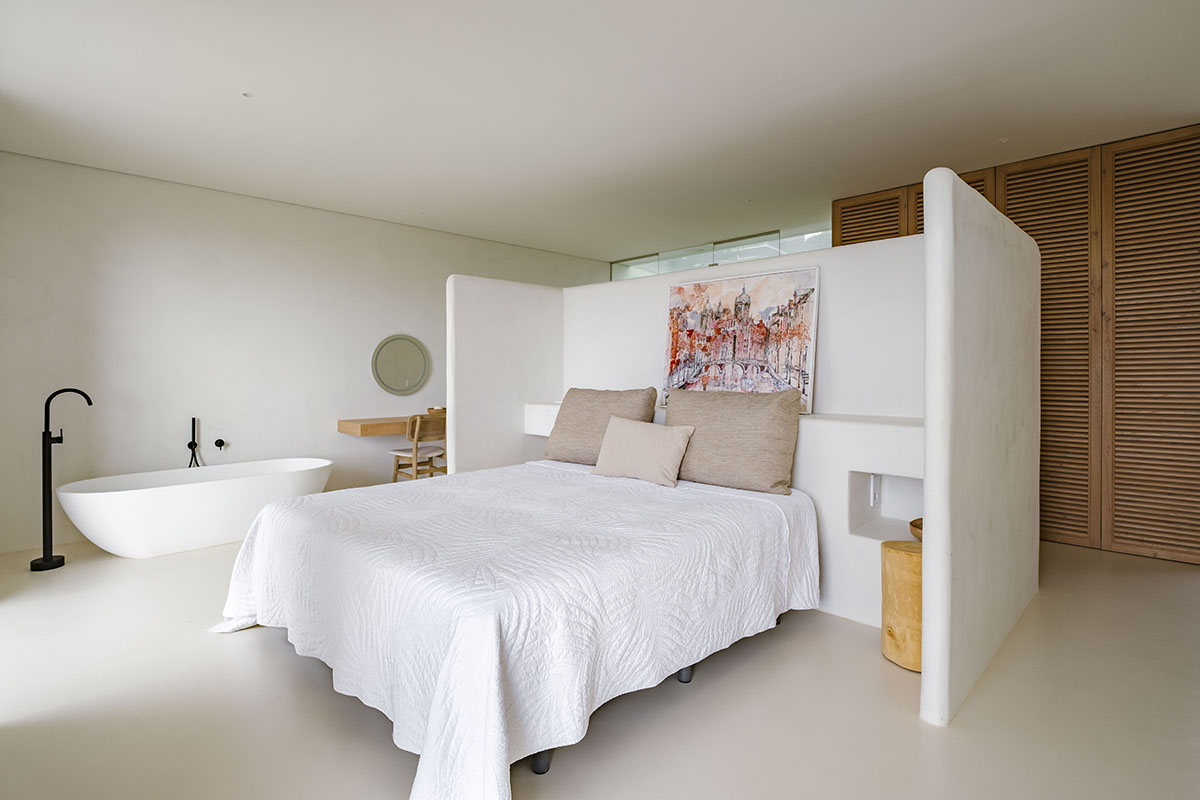
Certain pieces of furniture in the house are designed and built “in situ,” thereby creating a better space in the house’s interior and seeking a balance between both the exterior space (prioritized) and the quality of the interior space.
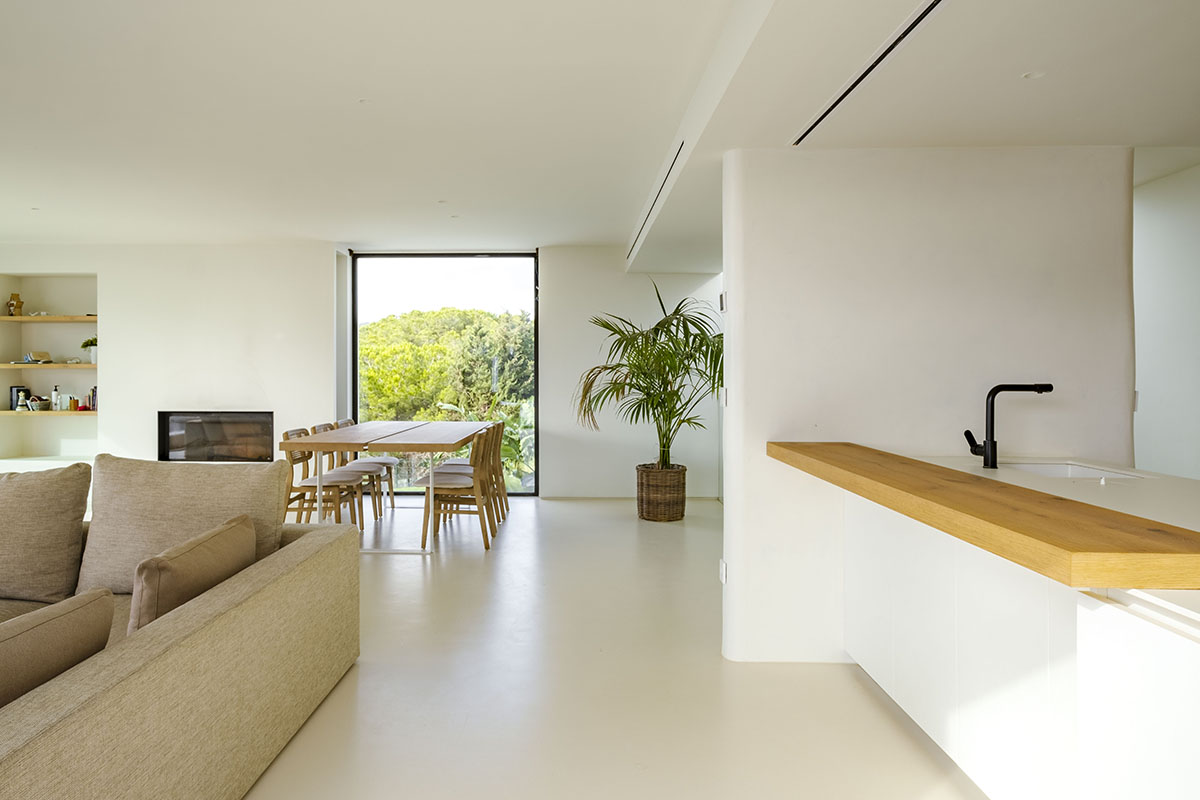
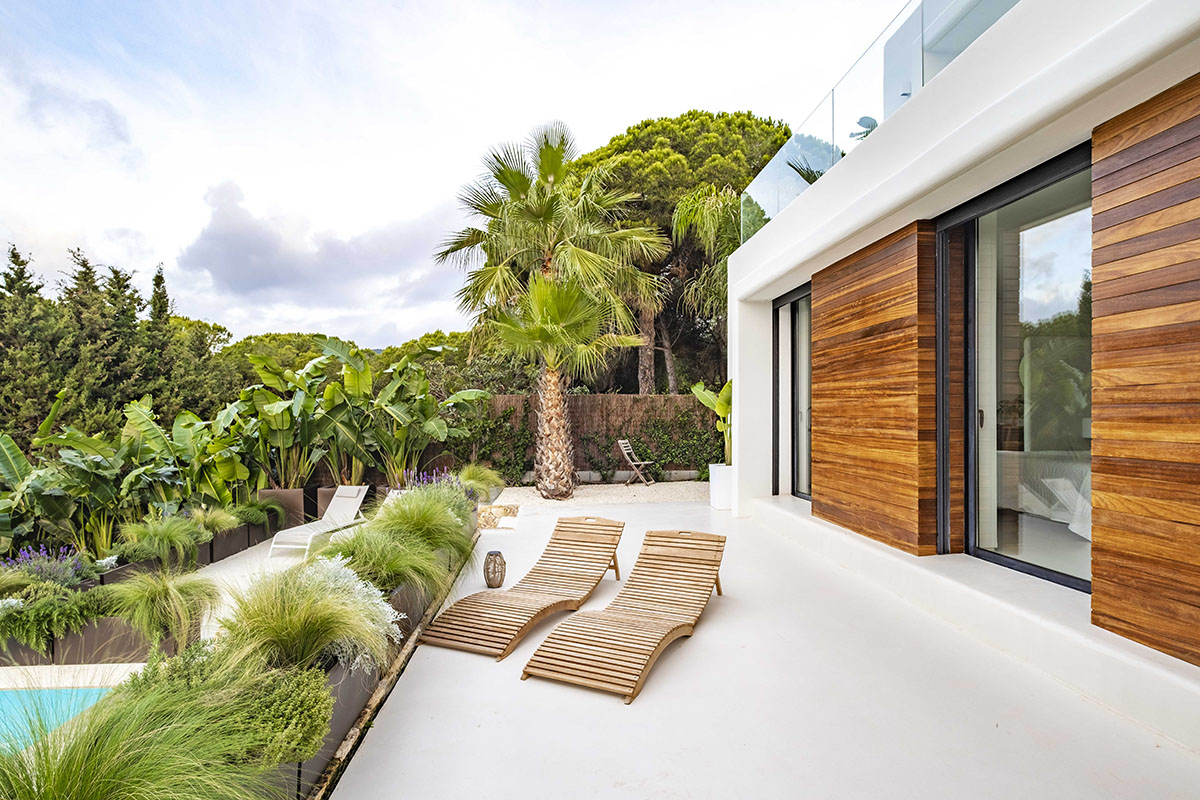
The house’s surroundings, the presence of greenery on its terraces and across its decks, the swimming pool, and various verandas make it a fantastic place for living in the open air.
