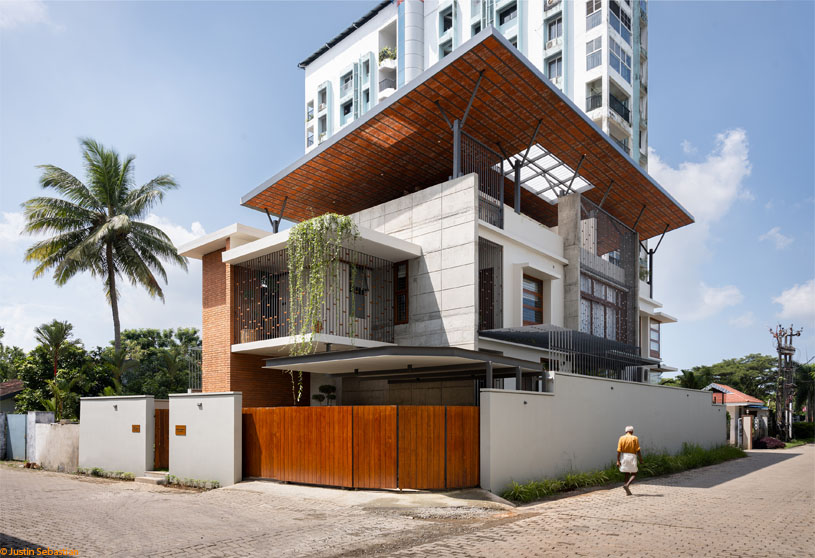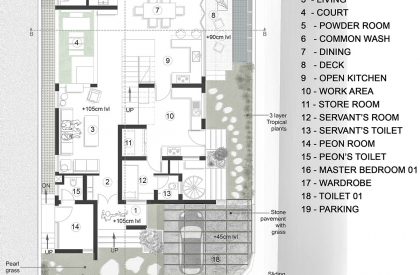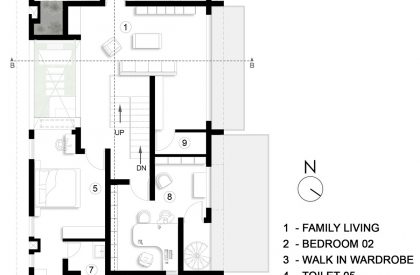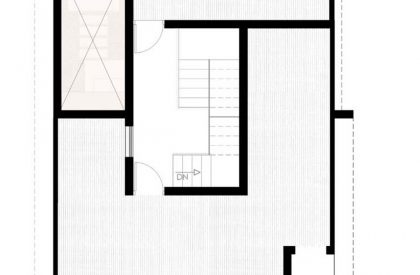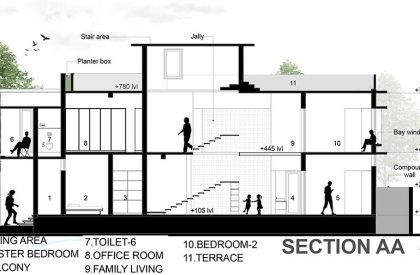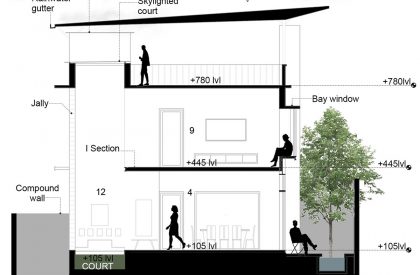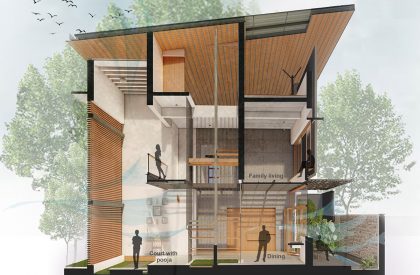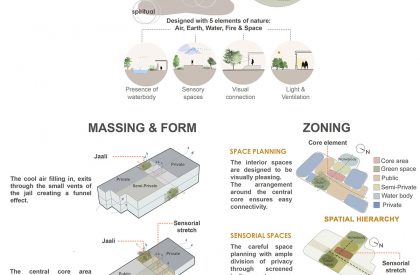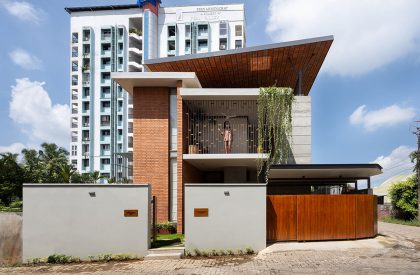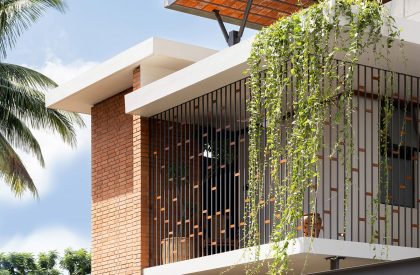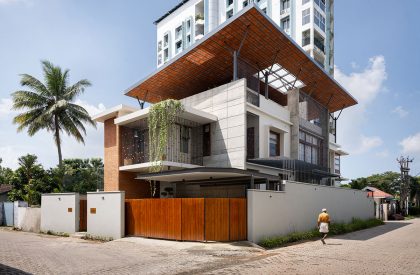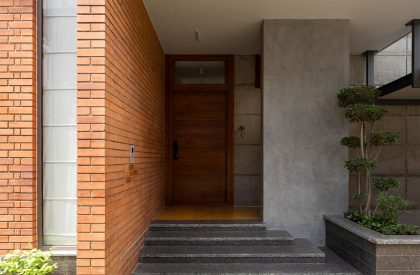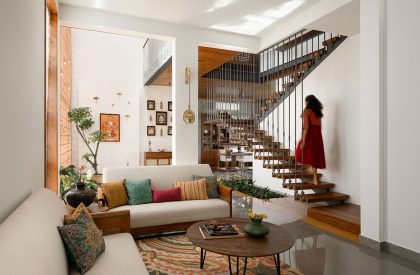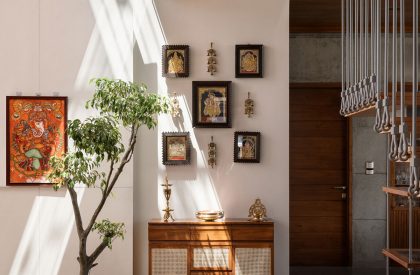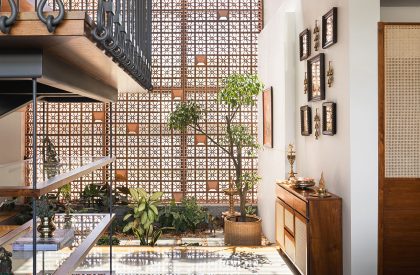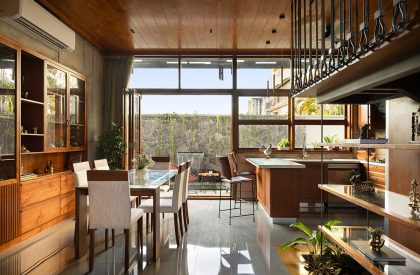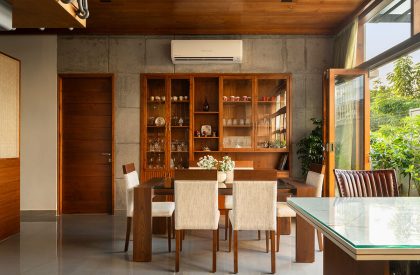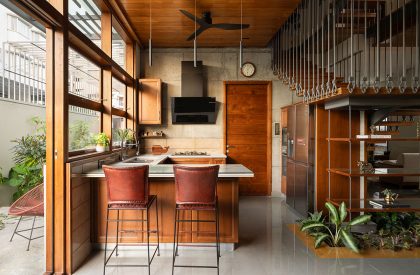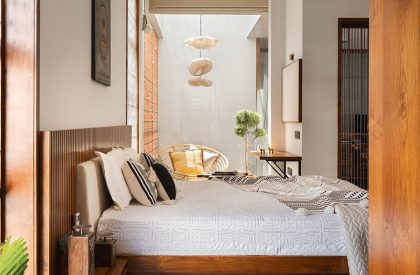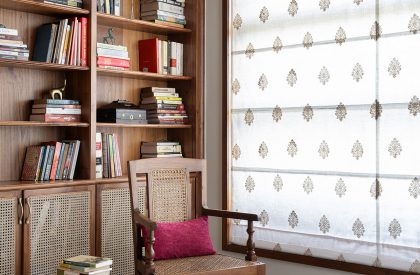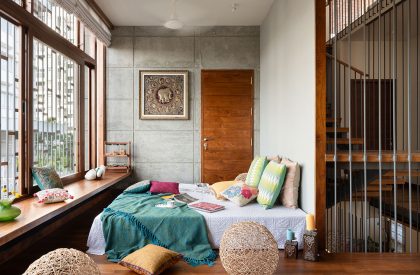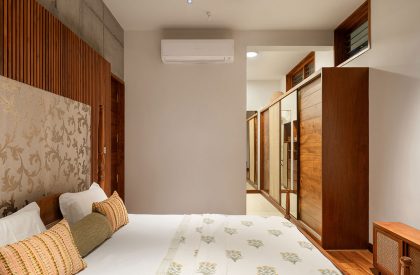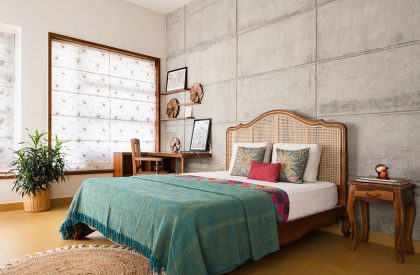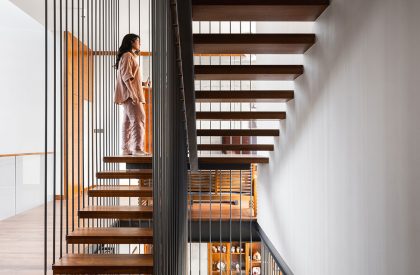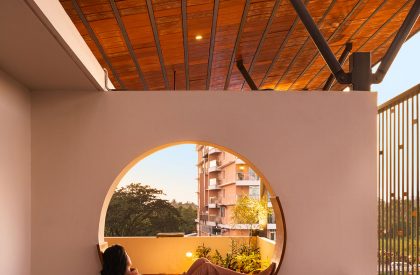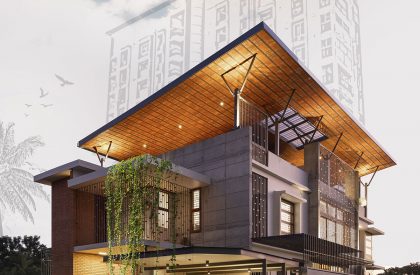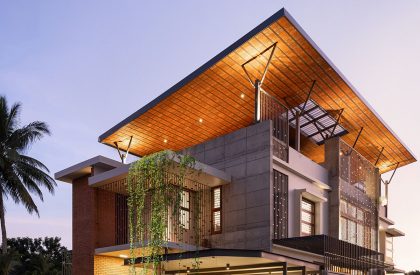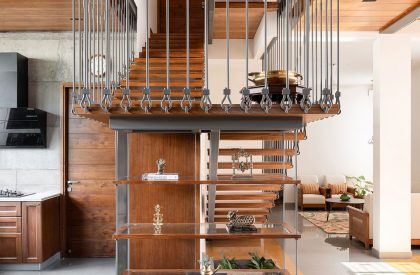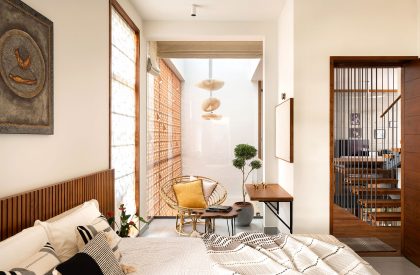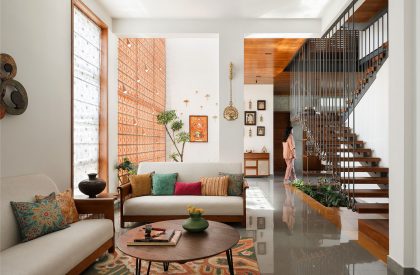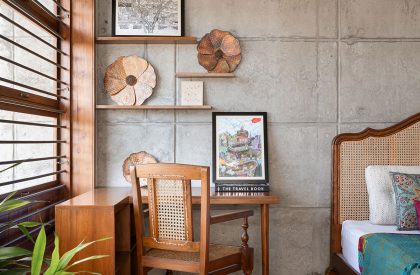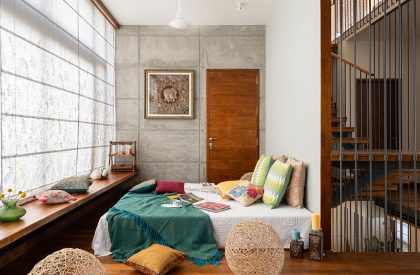Excerpt: The residence ‘Carving a court of Quietude in a Bustling Cityscape’ by Mudbricks Architects orchestrates a seamless flow of spaces that exudes a continuous yet serene energy. Situated in a bustling urban area, this home showcases a harmonious blend of thoughtful design and a challenging environment. This residence, designed with a focus on micro-thermal comfort, redefines urban living boundaries, offering a peaceful haven for families seeking solace amidst the city’s hustle.
Project Description
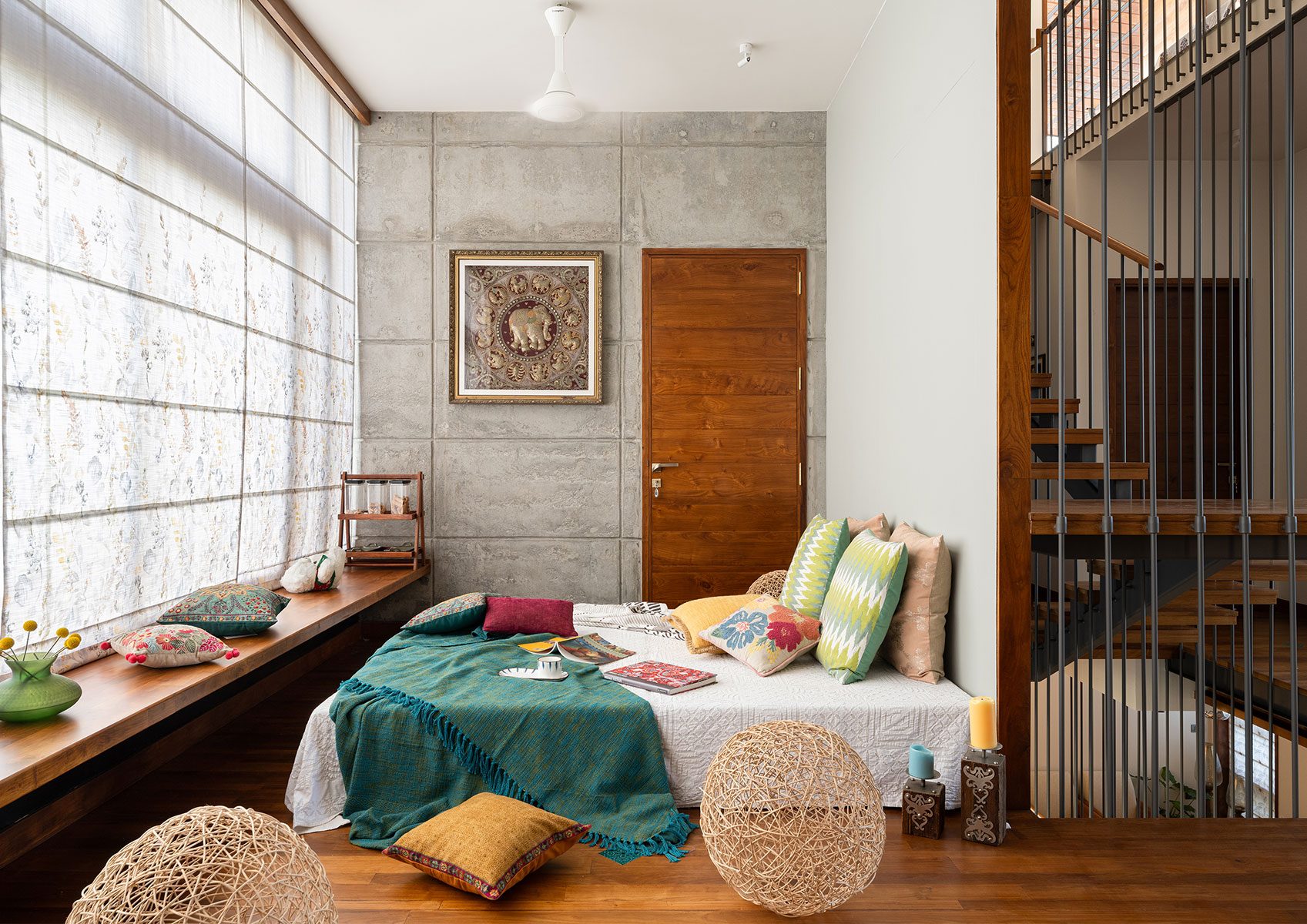
[Text as submitted by architect] Nestled amidst the bustling urban landscape, this residence is a testament to the harmony that can be achieved when thoughtful design meets a challenging environment. The artful design of this residence, with a focus on micro-thermal comfort, redefines the boundaries of urban living, creating a haven of peace for a family seeking solace amidst the city’s hustle.
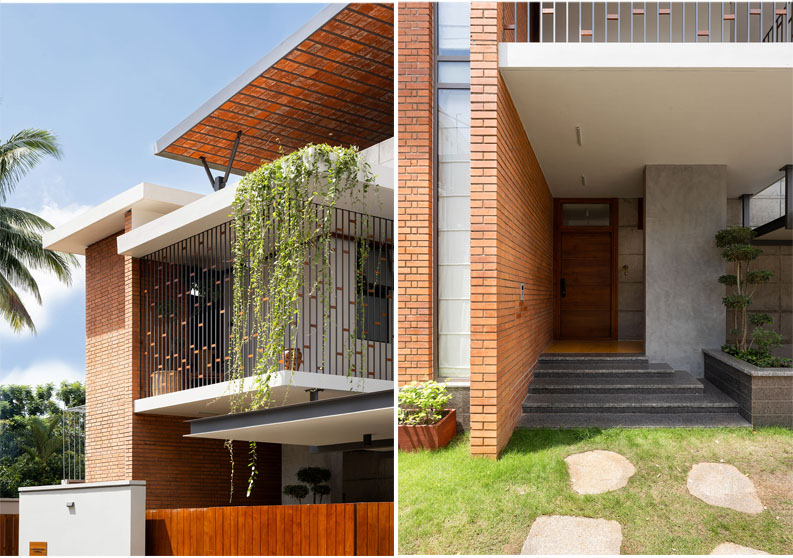
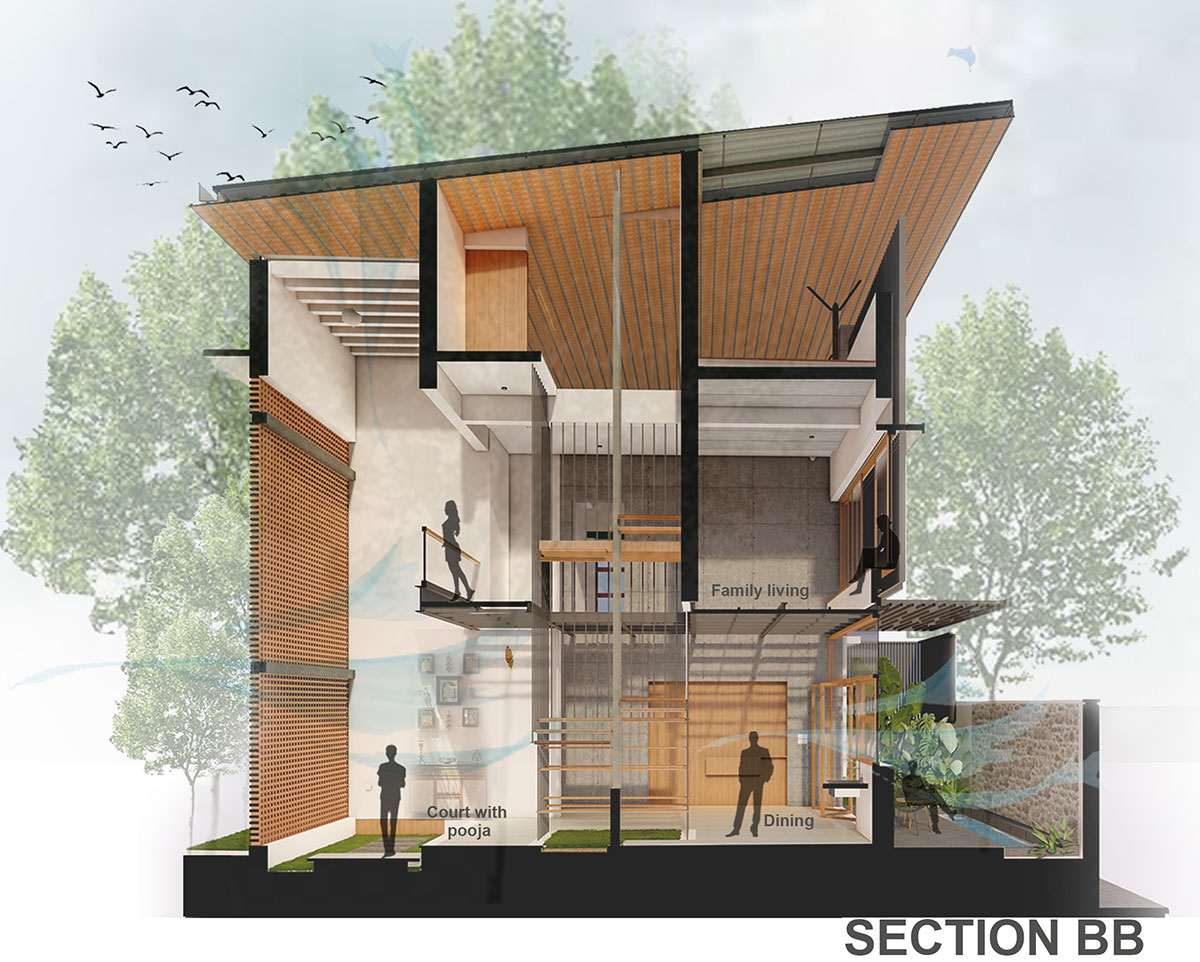
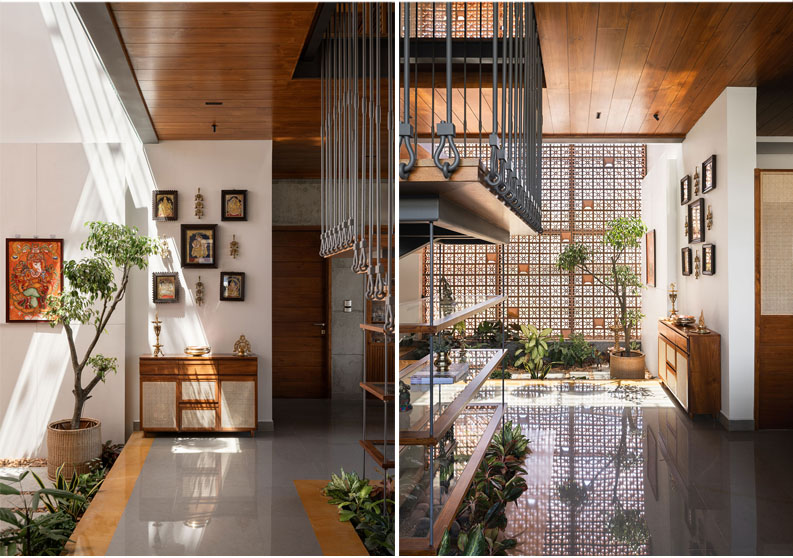
The residence is situated on a 7.7-cent corner plot. The client, a judicial officer, along with their family of four, sought privacy from all external connections and securities amid the city’s hustle. To shield the residents from external disturbances, a tall compound wall was built, enclosing a serene oasis within.
There is a mesmerizing falling water feature that serves as a thermal comfort control mechanism. The soothing sound of falling water and the gentle chimes of wind create internal thermal comfort, elevating the levels of serotonin hormones and adding to the overall tranquillity, serving as both a sound barrier and a visual delight.
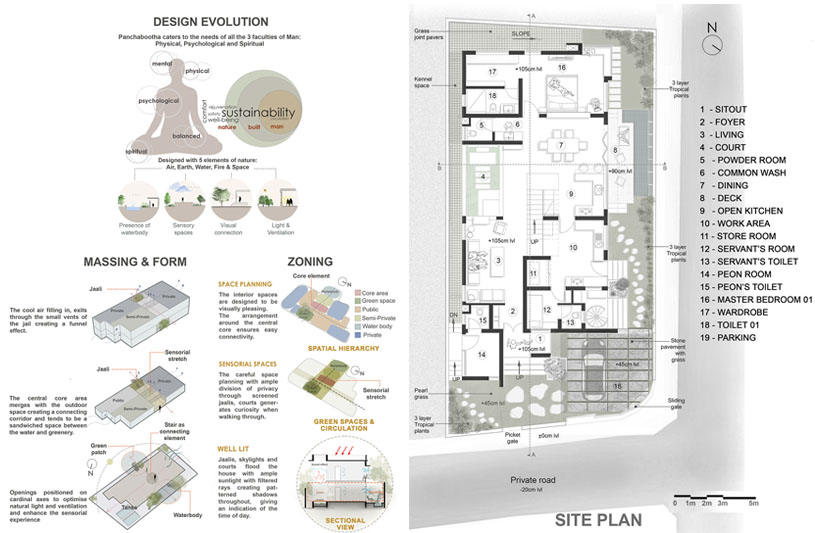
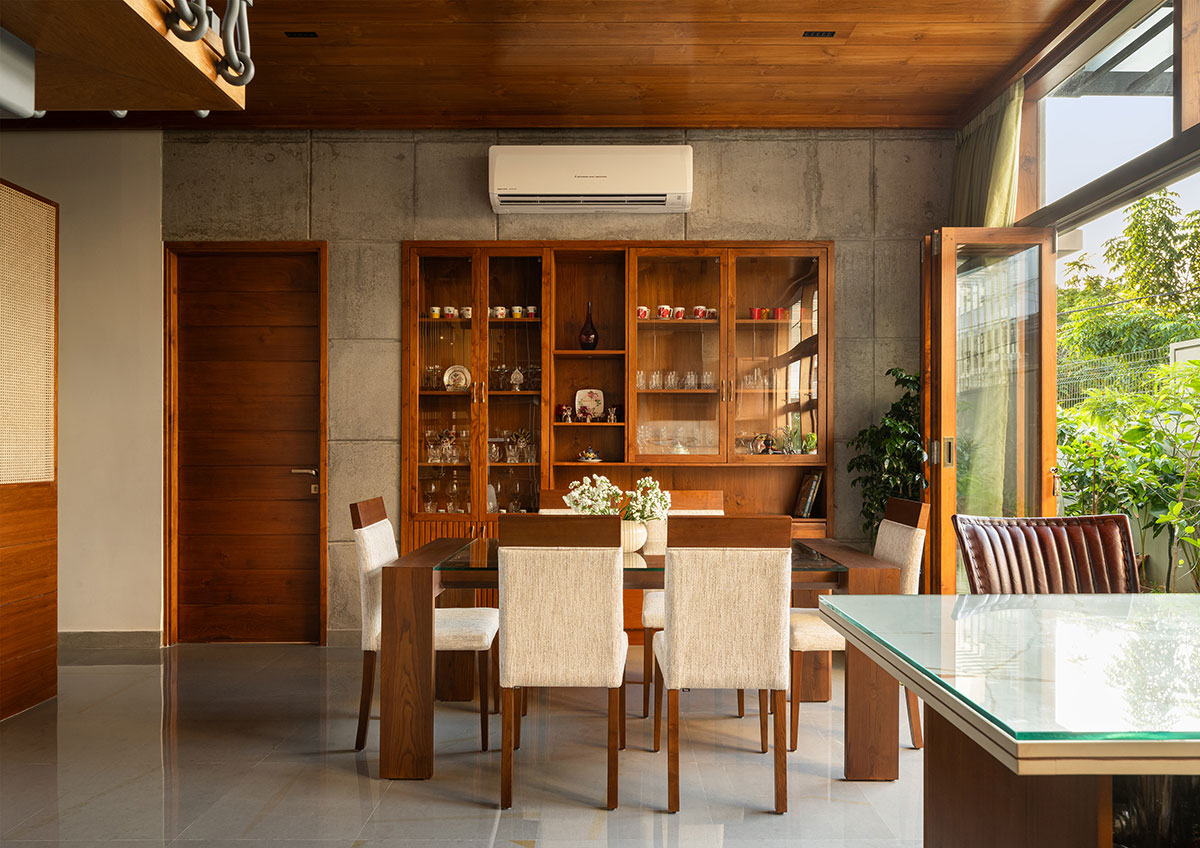
The design of the residence beautifully embraces the concept of Panchabootha, a concept that links human experience with the five elements of nature: earth, water, fire, air, and space. This concept is masterfully integrated into the design creating spaces that sense serenity and tranquillity in humans. Materials like stone, exposed concrete, wood, and earth-toned décor are used to create a harmonious and tranquil atmosphere.
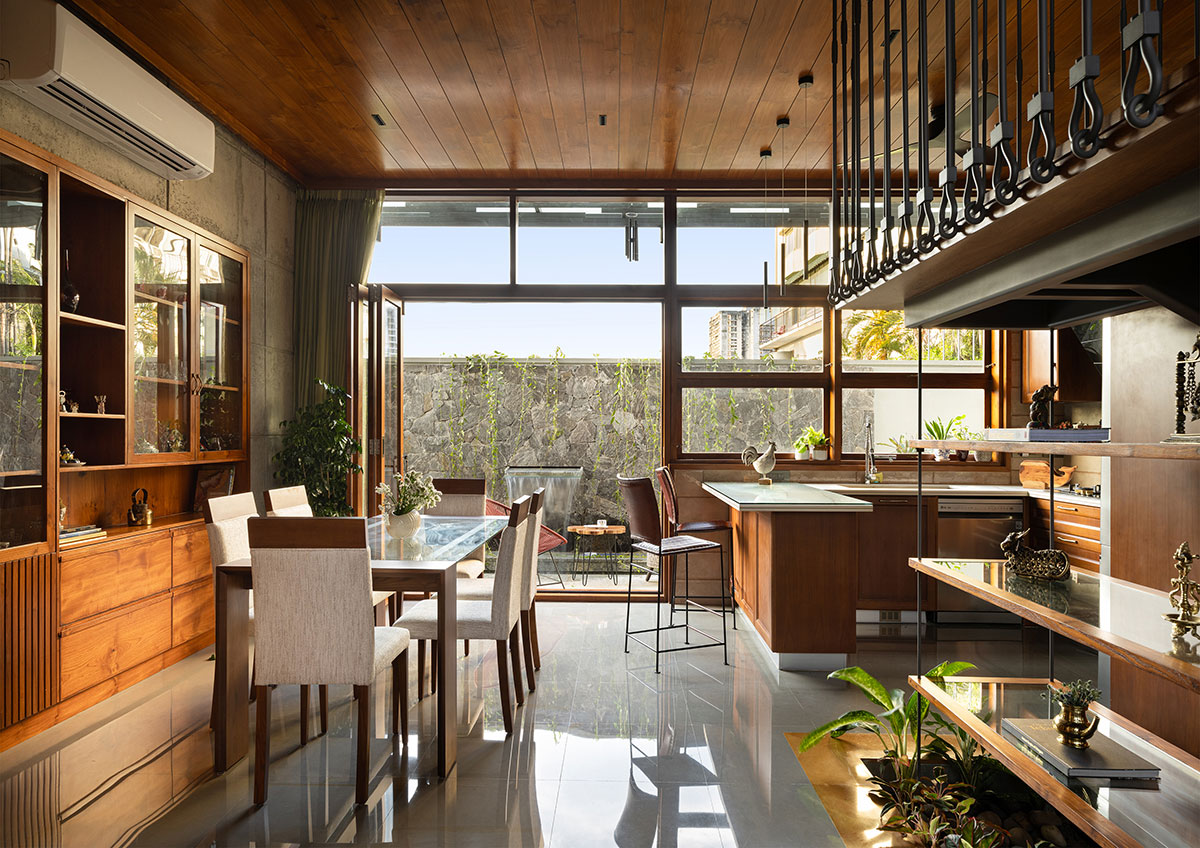
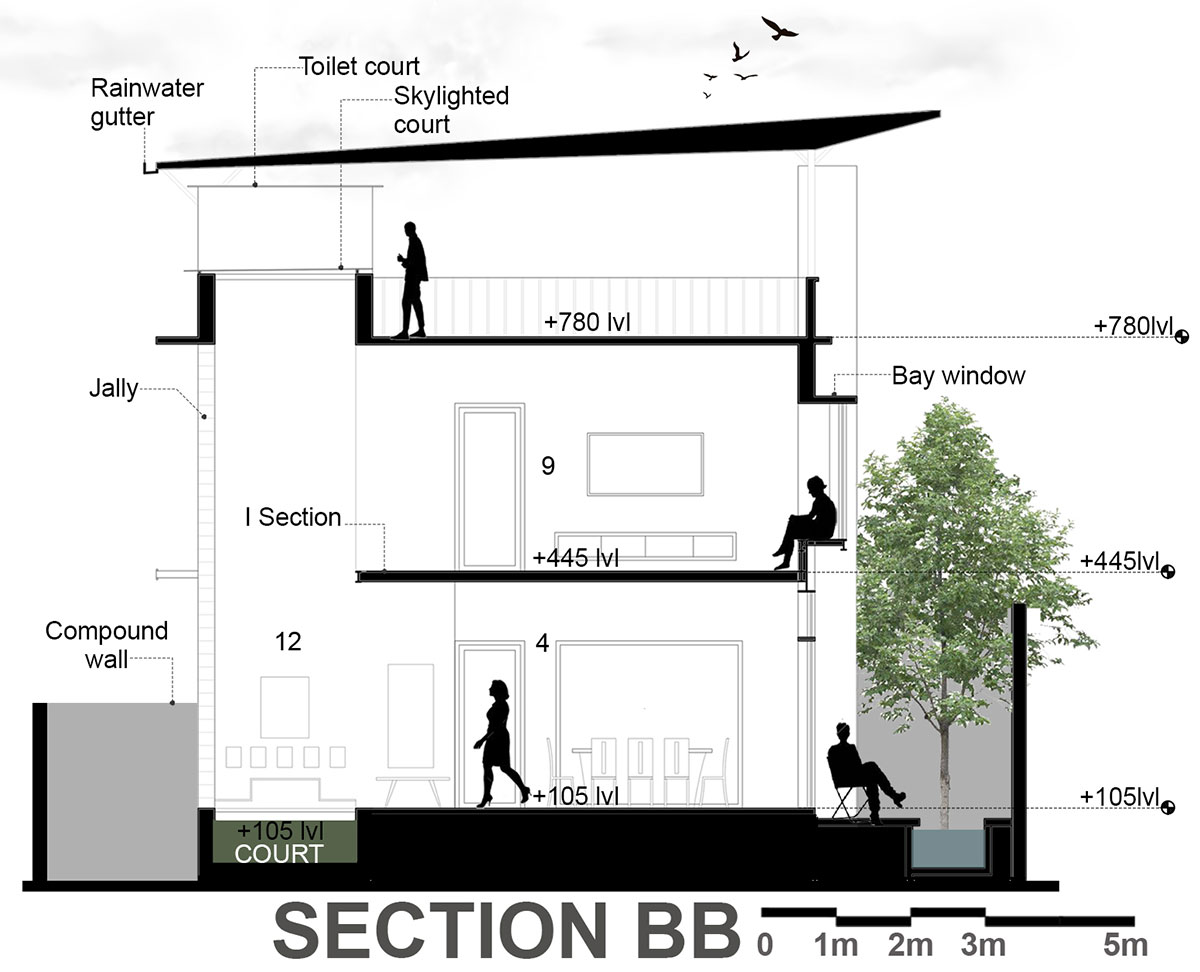
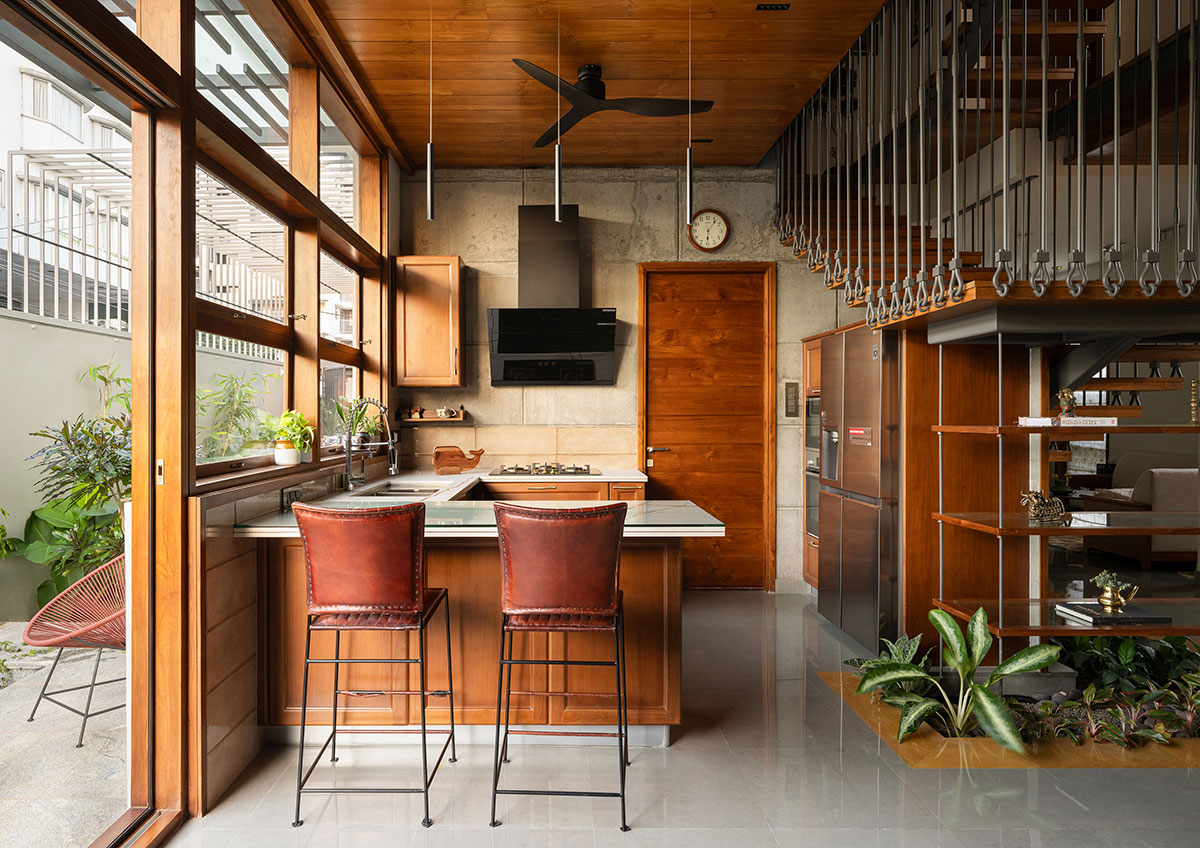
These elements create a sophisticated and versatile ambiance that is gentle on the eyes. Three exposed concrete walls serve structural purposes and act as partitions, seamlessly integrating various spaces. The central core, the dining area, extends to an outdoor deck that extends along the periphery of the compound wall, forming a connecting corridor.
This corridor is sandwiched between the cascading water element and lush greenery, amplifying the sense of calmness and tranquillity. The sound of falling waters and tinkling wind chimes create a soothing backdrop, effectively breaking the urban noise barrier and elevating the levels of serotonin of the residents.
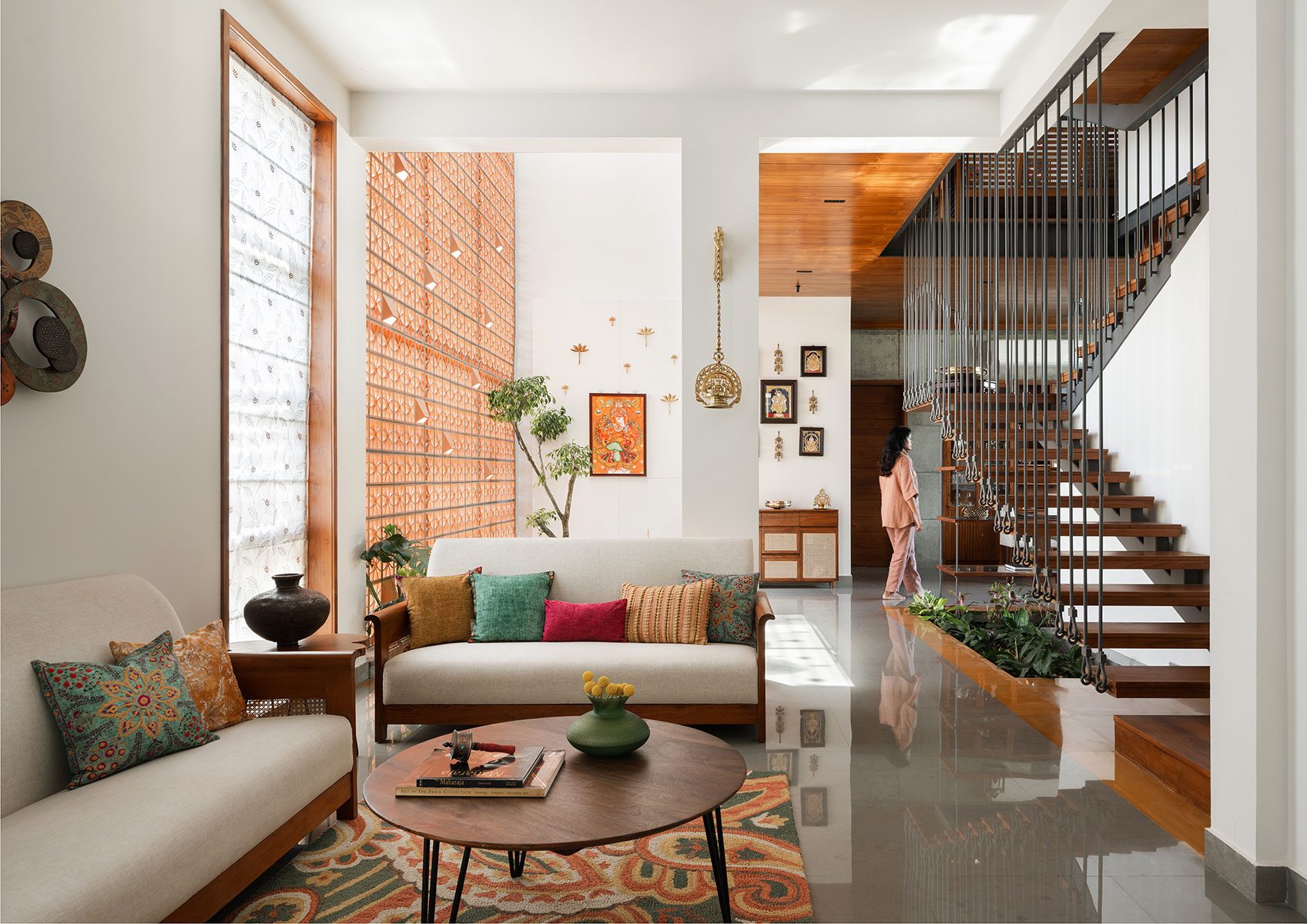
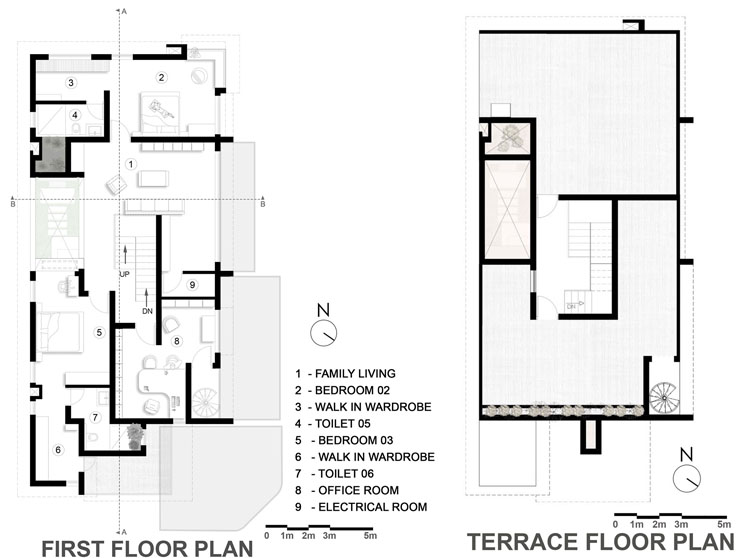
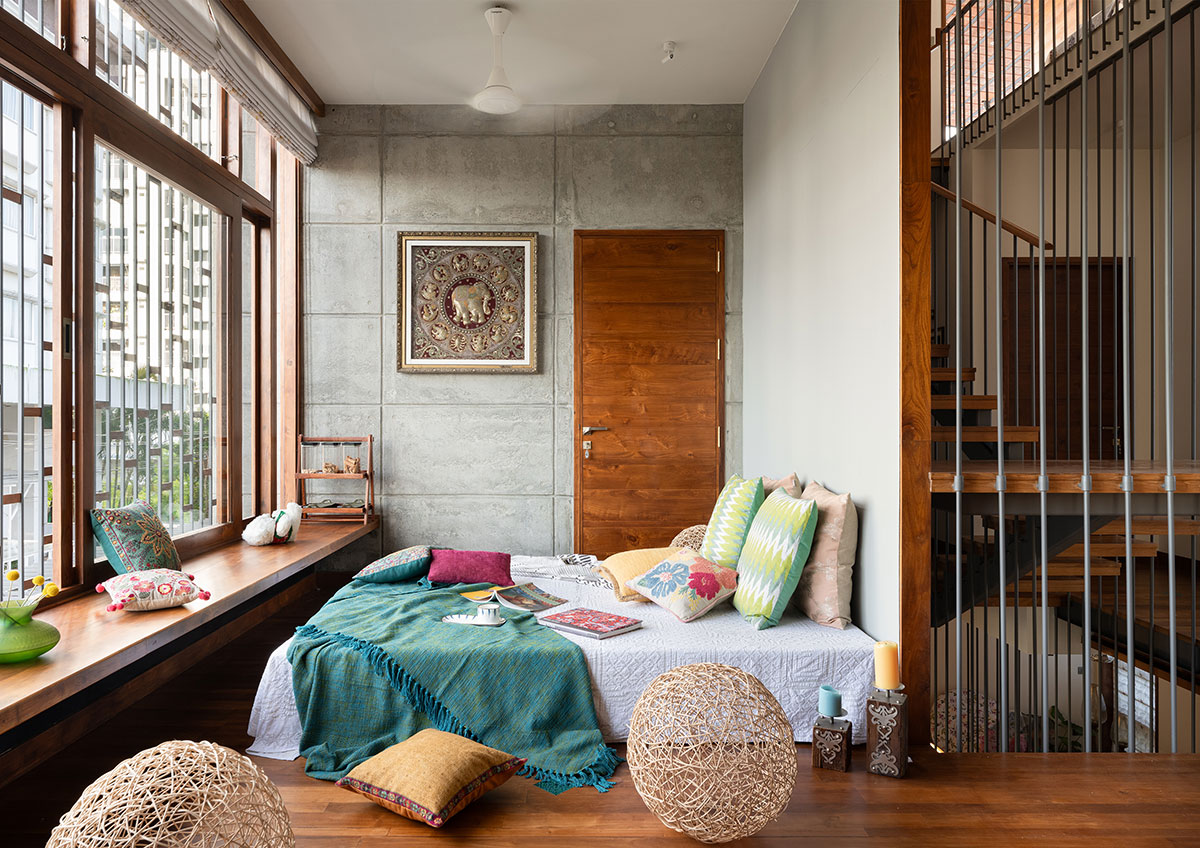
Natural ventilation and strategically placed openings usher in the calmest northern light, providing fresh air and a sense of spaciousness. The air filling in, exits through the small vents of the jail creating a funnel effect, circulating cool air within the entire space.
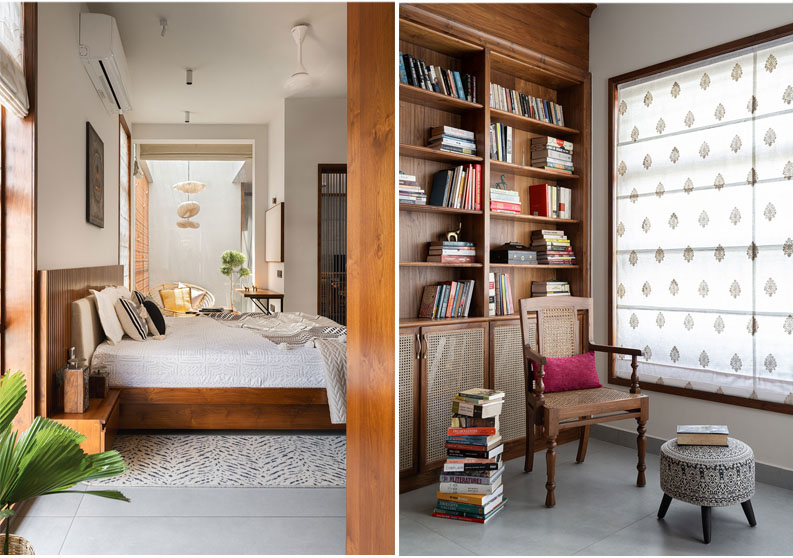
A subtle interplay of light and shadow within the house contributes to the overall soothing atmosphere. Warm colour schemes, reminiscent of fire’s energy, are employed in moderation to maintain a balanced ambiance.
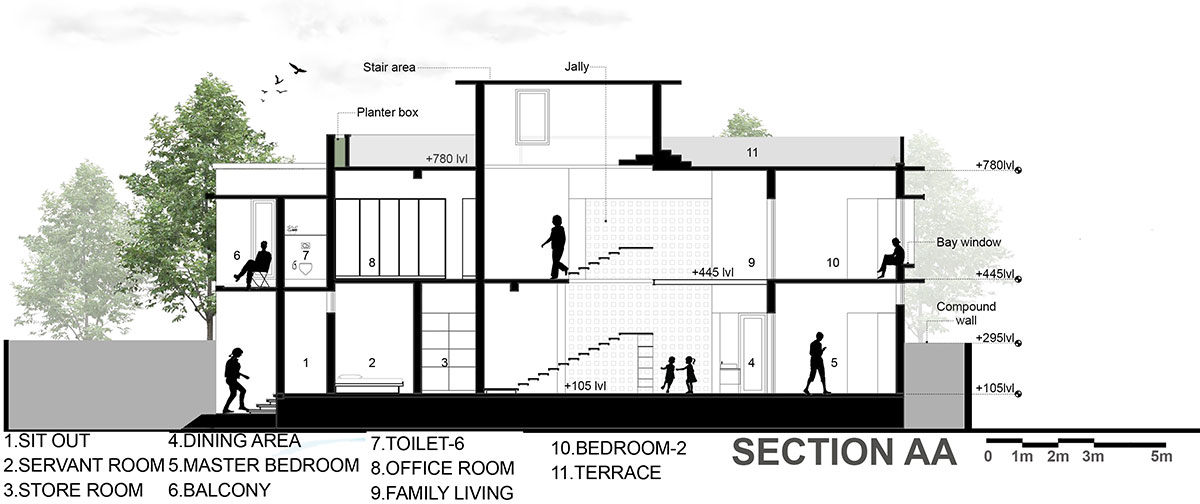
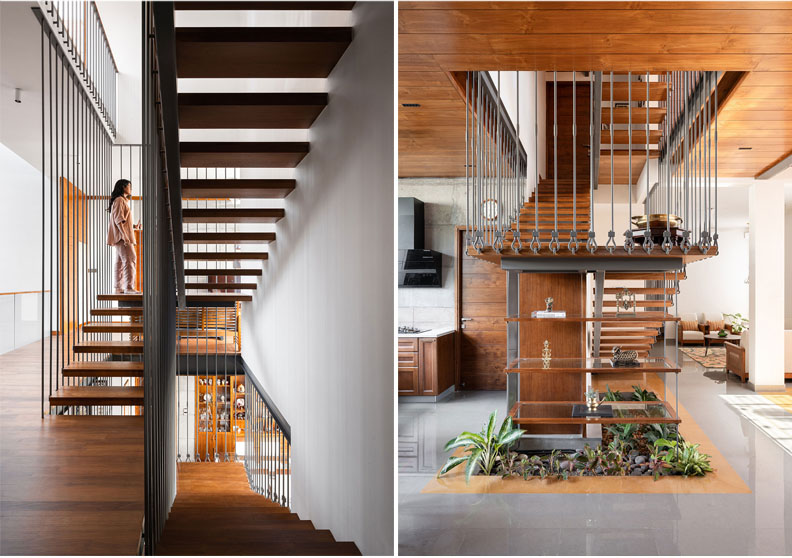
This design embraces spaciousness, with skylights offering residents a visual connection to the expansive sky. The staircase, in addition to its functional purpose, doubles as an artistic focal point, leading to an office space and a double-roofed terrace with panoramic views.
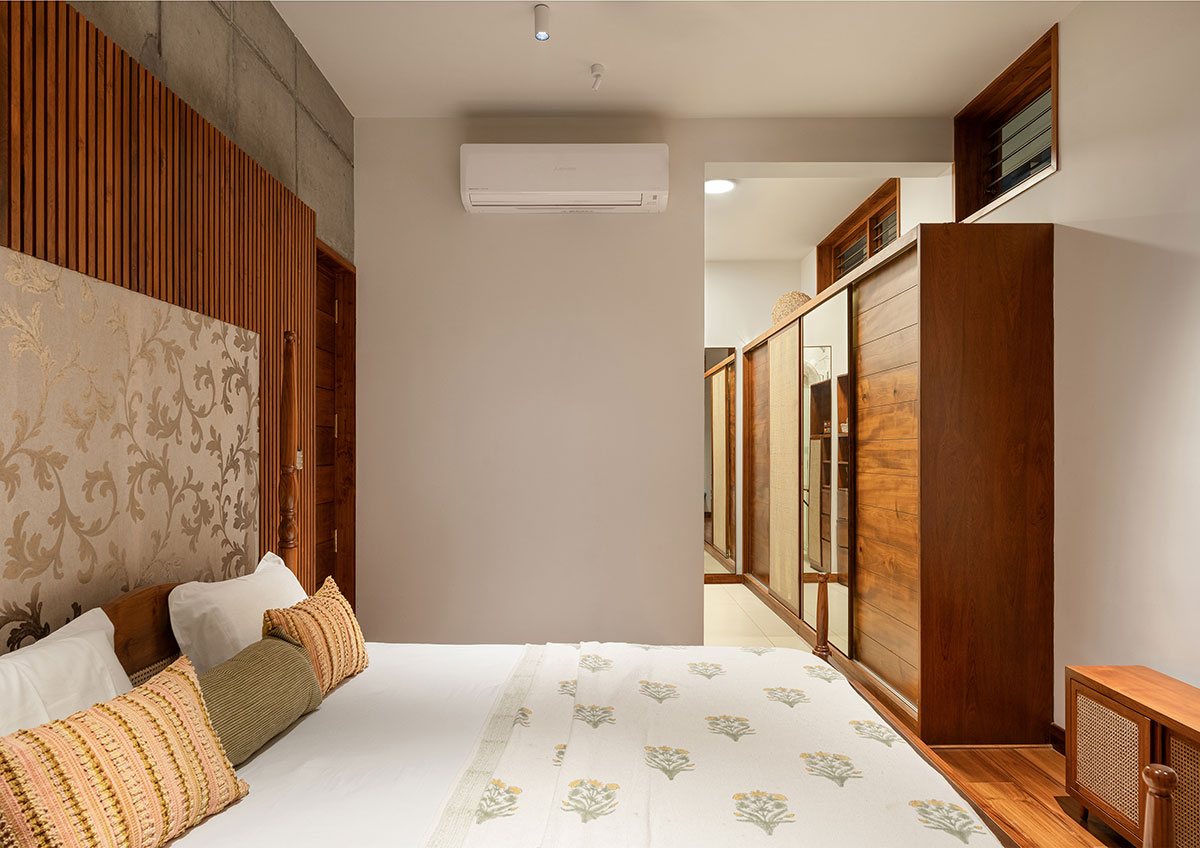
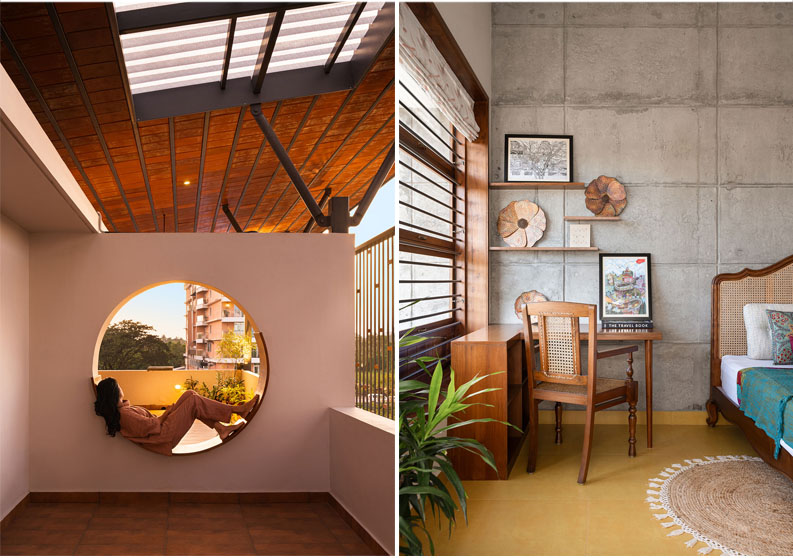
The office space is thoughtfully designed to foster connectivity with the family’s private spaces while maintaining a separate spiral staircase for professional visitors. Throughout the residence, cosy nooks and reading corners offer the perfect escape from the urban chaos, creating moments of solitude and reflection.
Structurally, the double-height dining space and open living area give the feeling of a floating deck. Solar power energy is harnessed to meet the energy needs of the entire structure, and an underground sump facilitates efficient water management.
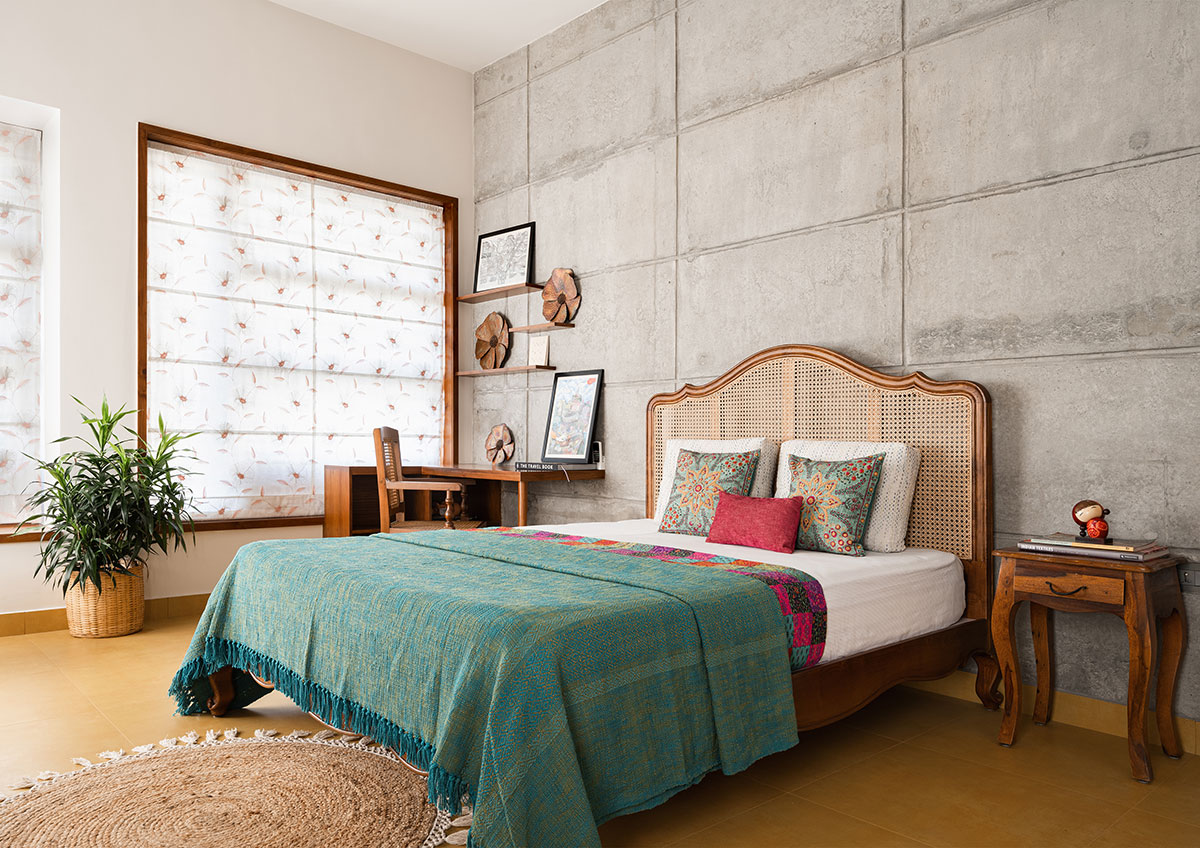
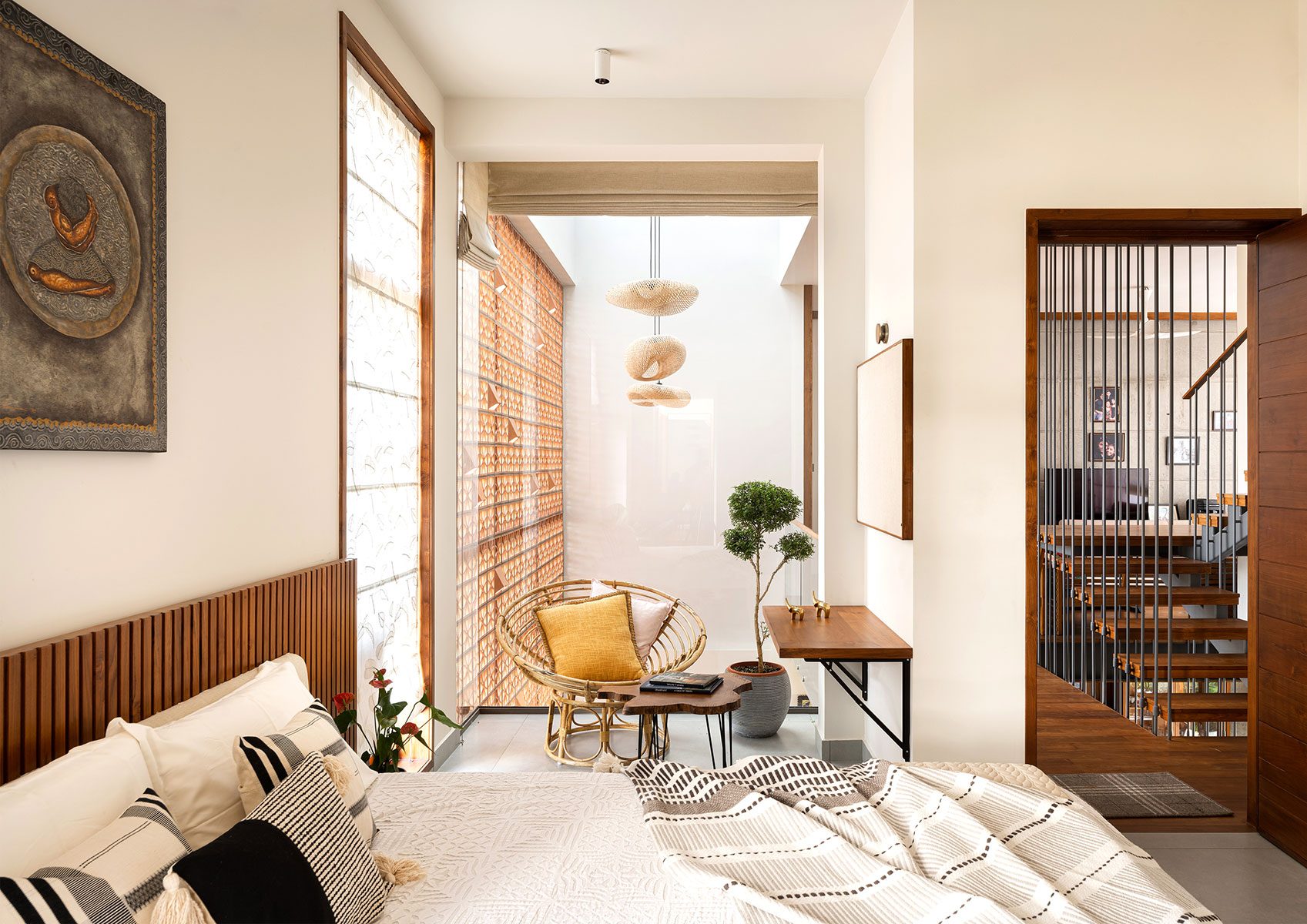
The “Court of Quietude” orchestrates a seamless flow of spaces that exudes a continuous yet serene energy. It is a testament to the power of thoughtful design in transforming a challenging urban environment into a symphony of calmness and tranquillity. In the heart of the city, this oasis stands as a beacon of solace, inviting residents to embrace the serenity that lies within the urban rush.
