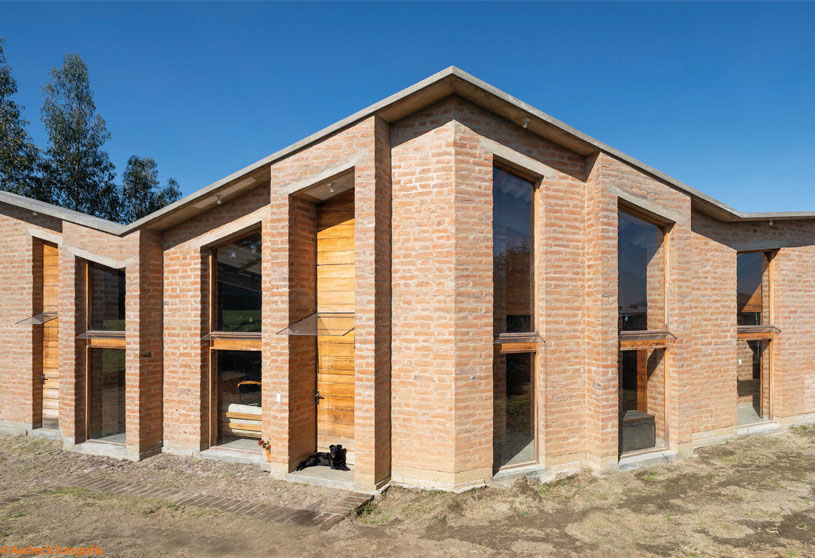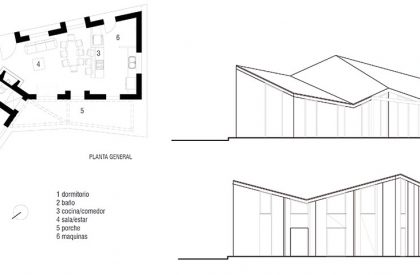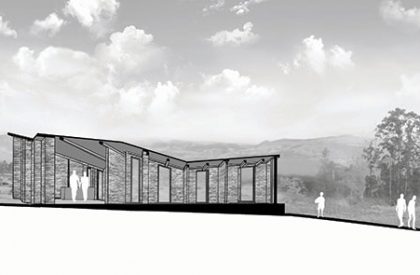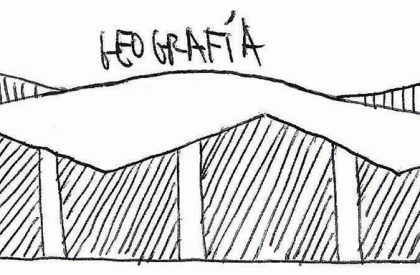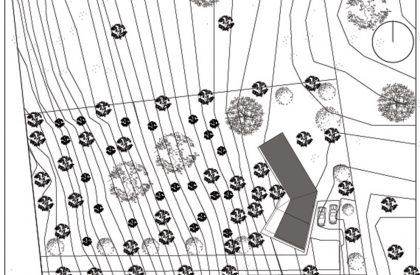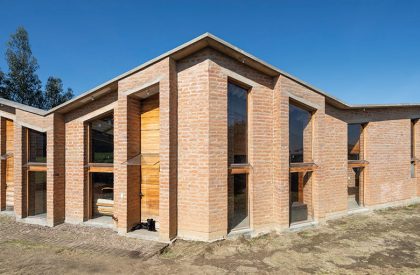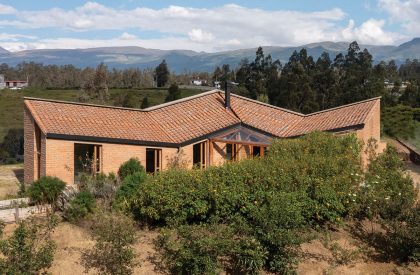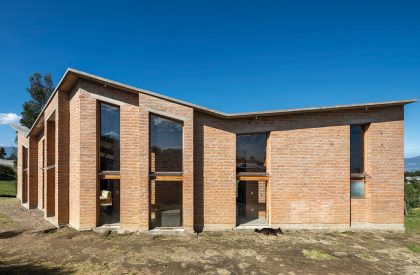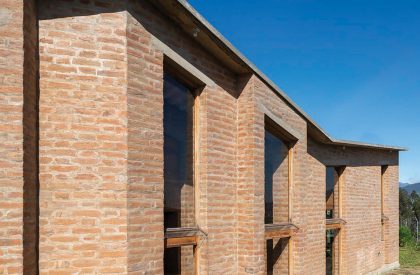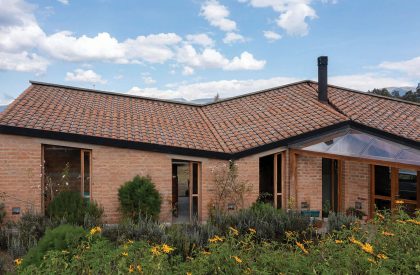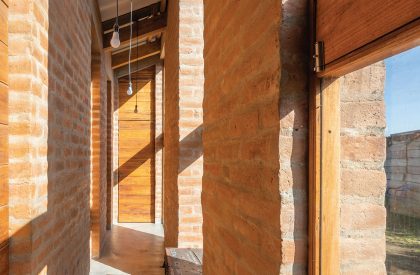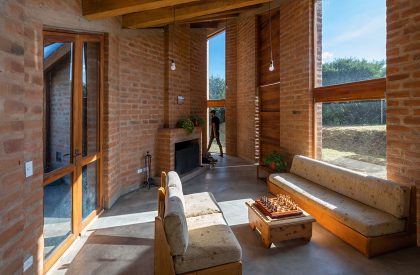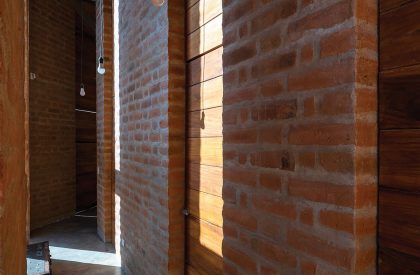Excerpt: Casa Alangasí by Emilio López Herrera Arquitecto is a house articulated by taking the ‘folds’ of its surrounding landscape as one of the main references. The residence features load-bearing brick walls, which support the wooden roof structure with tile cladding. The materiality of the brick covers the house’s interiors and folds when receiving the roof, minimizing its impact on the existing geography.
Project Description
[Text as submitted by architect] The Alangasí House is conceived as a refuge in the countryside for a client who plans to gradually leave his urban habitat. Located in a peripheral area of the city of Quito, this 110m2 house articulates load-bearing brick walls, which support the wooden roof structure with tile cladding.
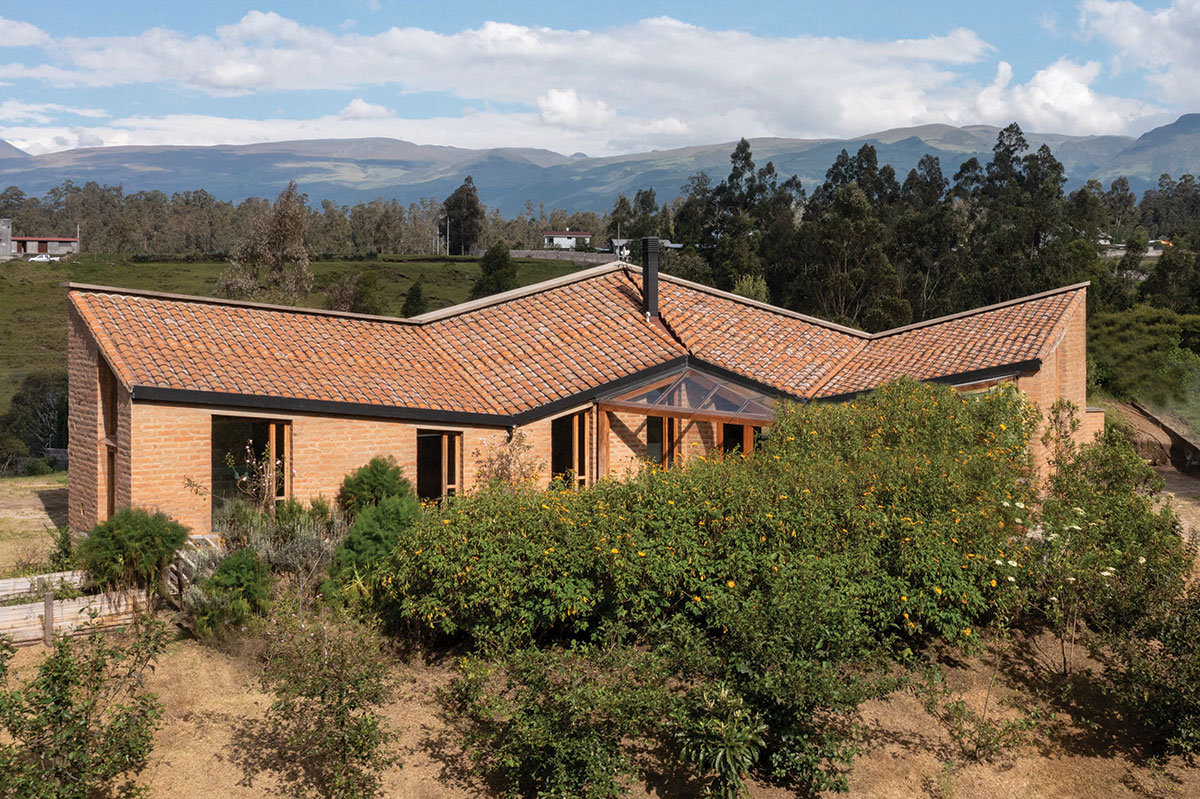
A house with load-bearing brick walls was resolved because the client required a certain security and protection provided by the architecture. The house is implanted on top of a small hill so it is exposed to the view and the winds of the area. Thus, the wall mass with openings or bounded openings protects the interiors from the harsh climate and from prying eyes.
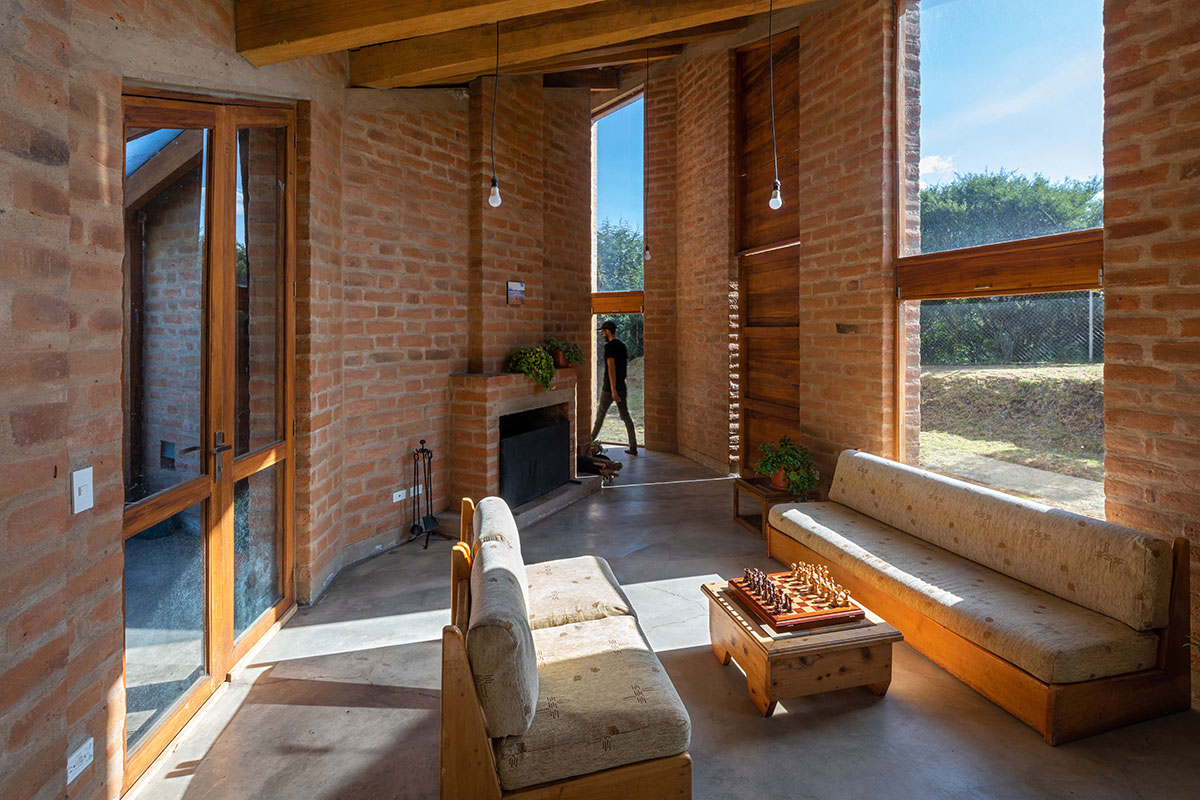
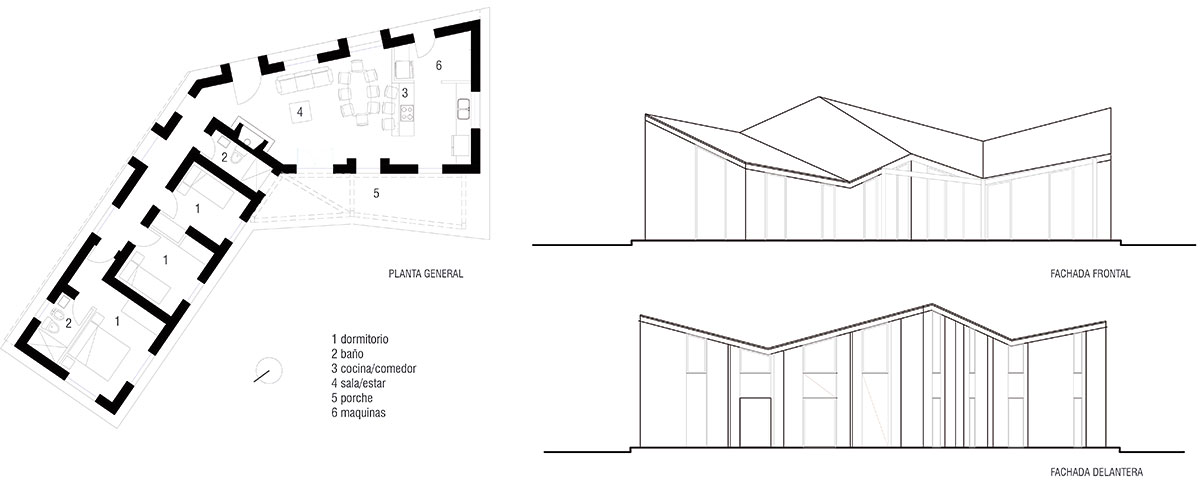
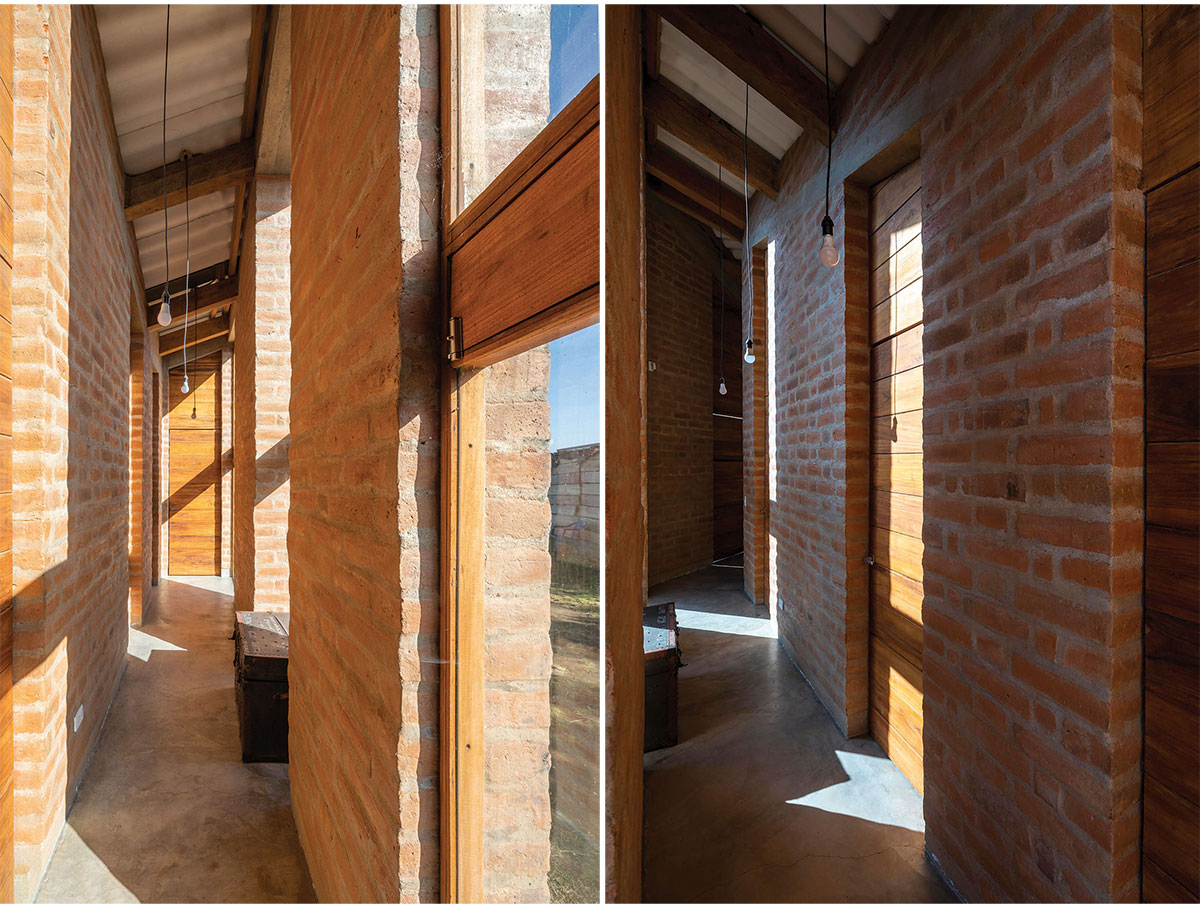
The materiality of the brick covers the interiors of the house. But at the same time, they fold when receiving the roof, minimizing the impact of the architecture on the geography. An existing geography that also folds, since the Andean mountain range is a young formation, in gestation, full of life. Thus, although at first the client wanted a traditional house with elements such as brick and tile, the proposal is articulated taking the ‘folds’ of the landscape as one of the main references.

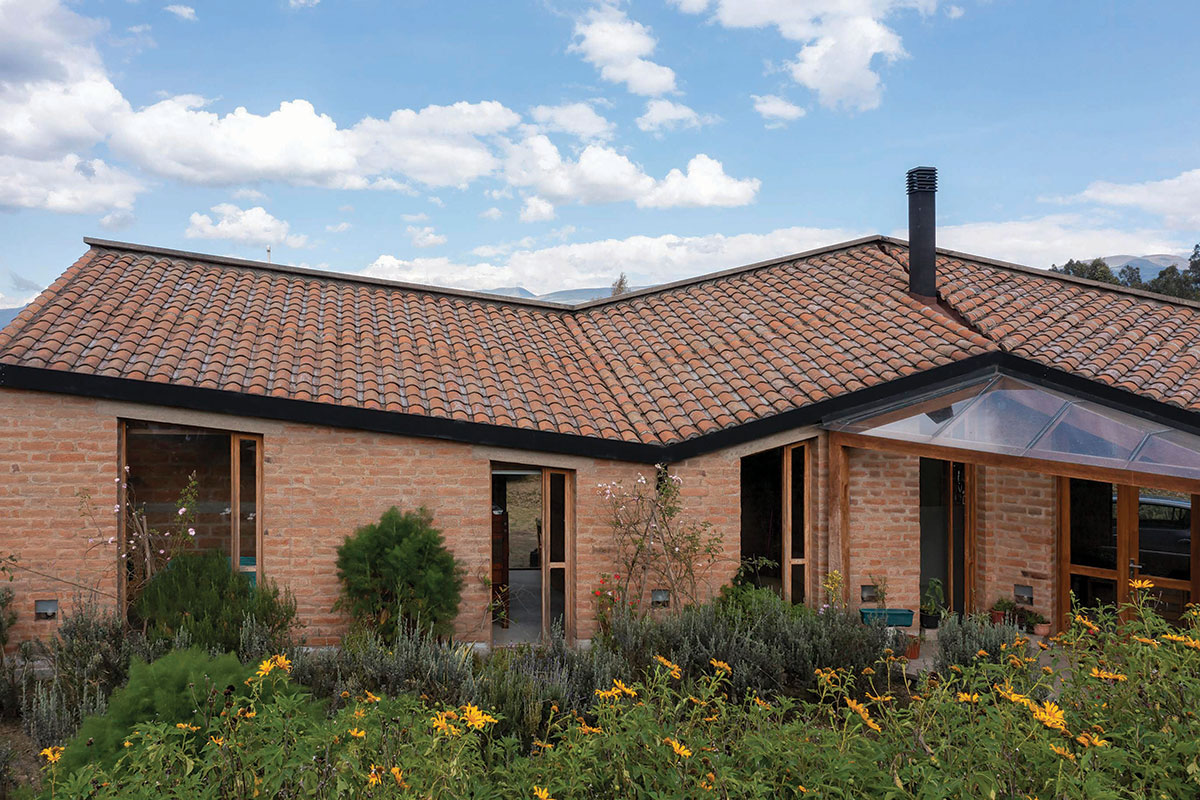
A small exterior pergola worked in wood and glass, continues the folds of the roofs of the house and invites outside rest. This area was later intervened by the client as an area with many plants, a small nursery for domestic use. Thus, this part of the house becomes a garden/house hybrid.
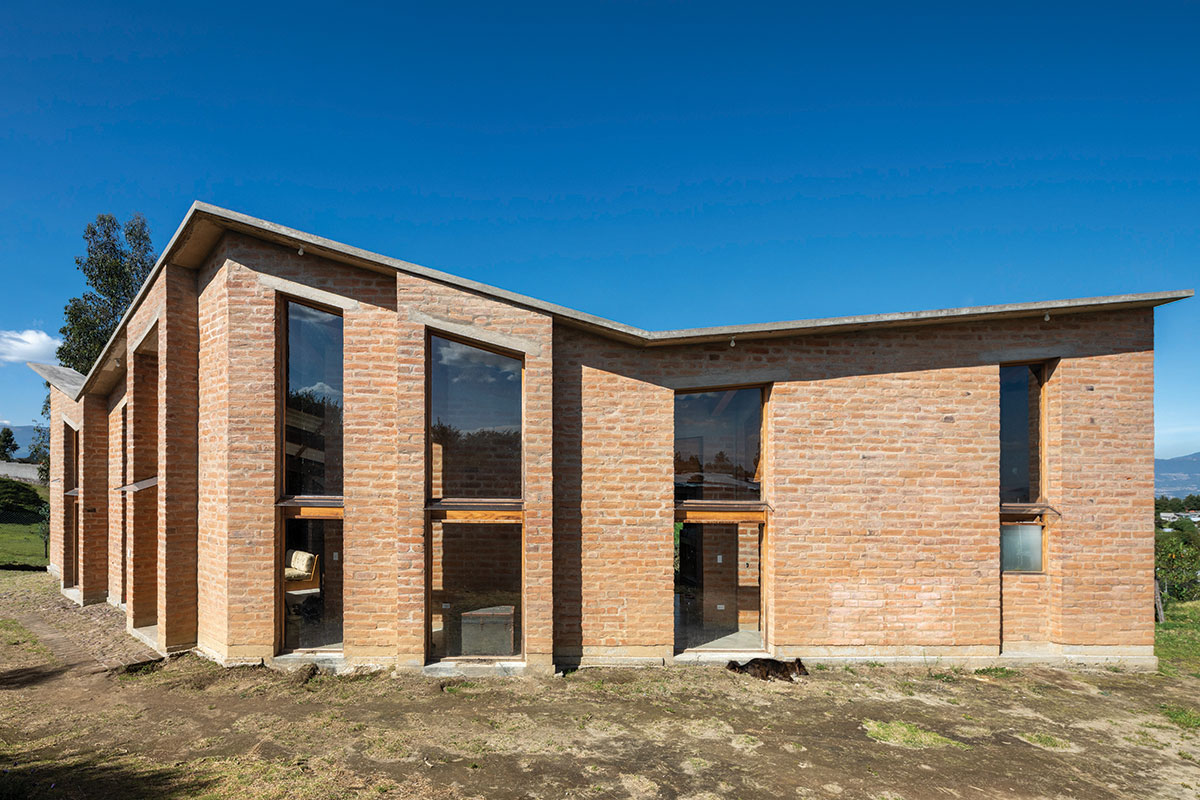
Simple finishes finish dressing the house: smooth cement floor, kitchen and bathroom furniture that takes advantage of the remaining material of the roof structure help to achieve warm interiors at a very low budget.
