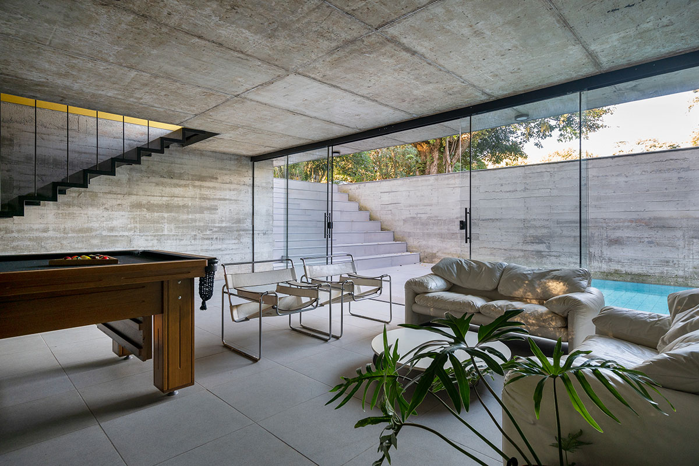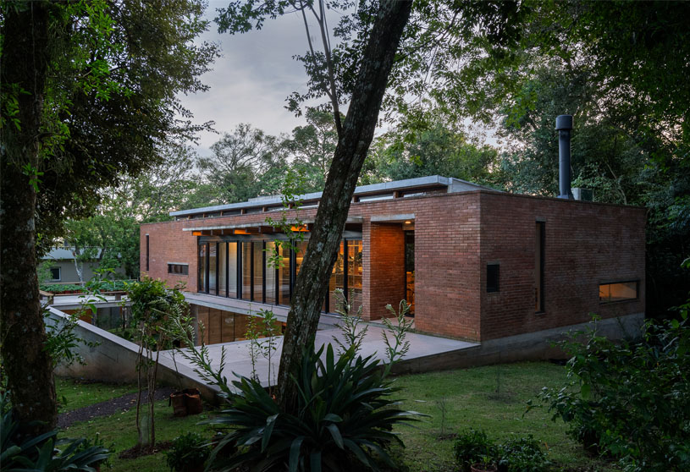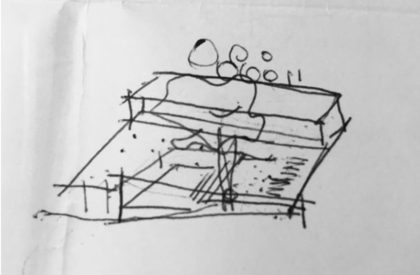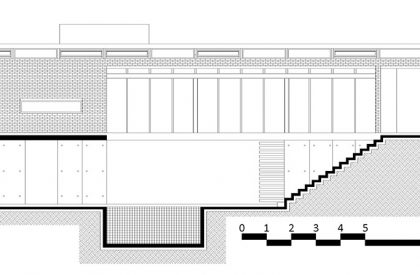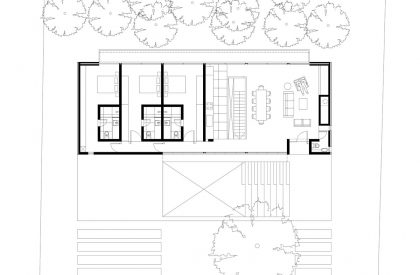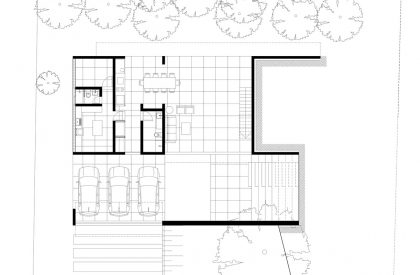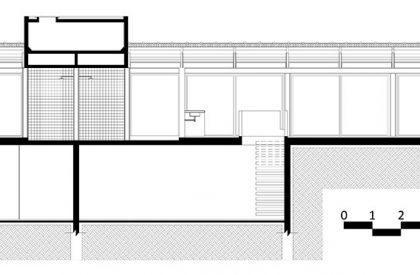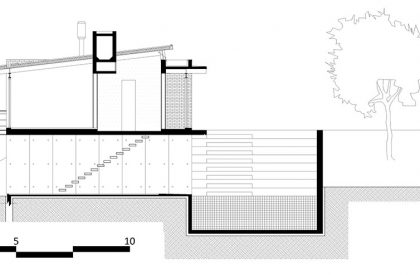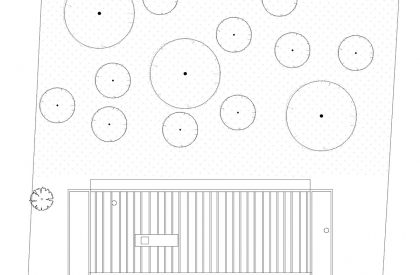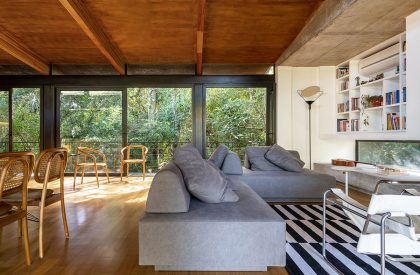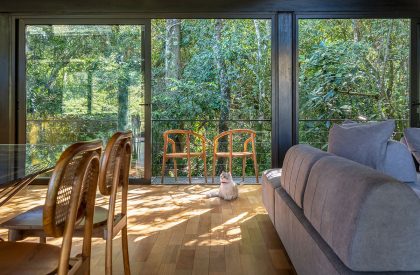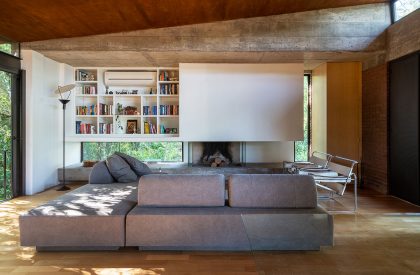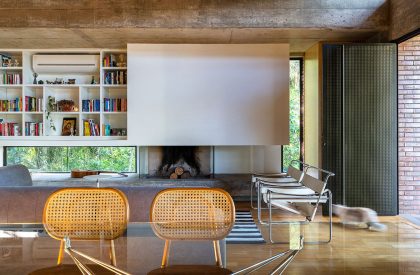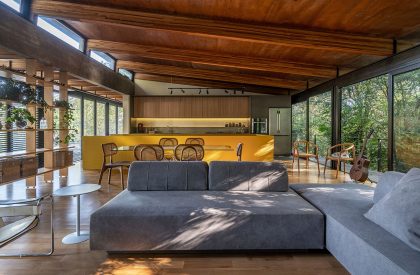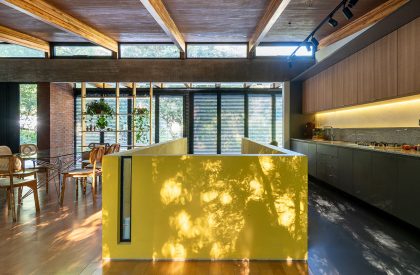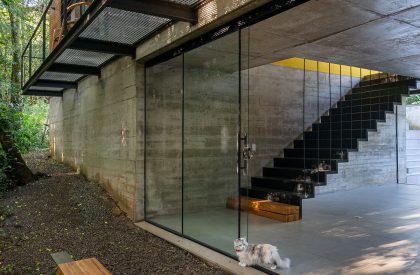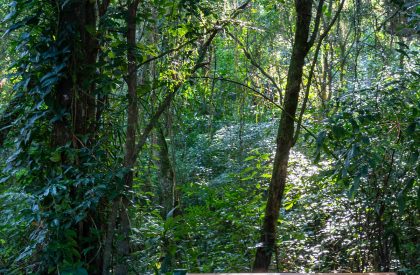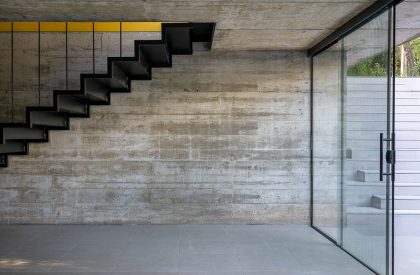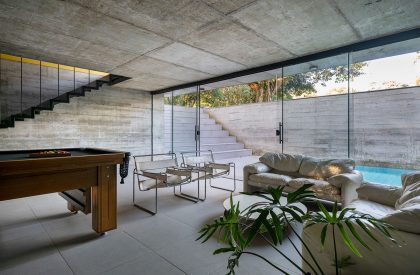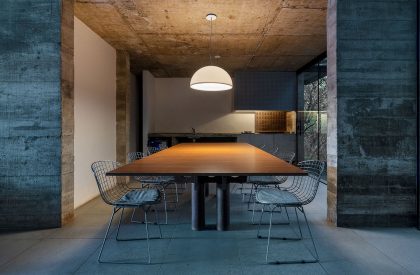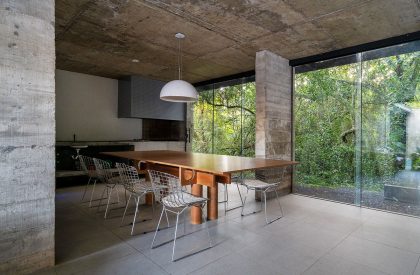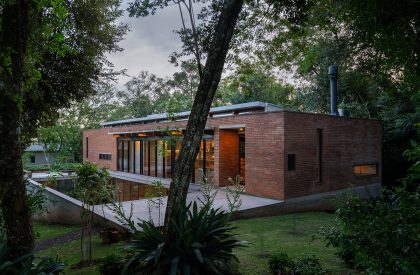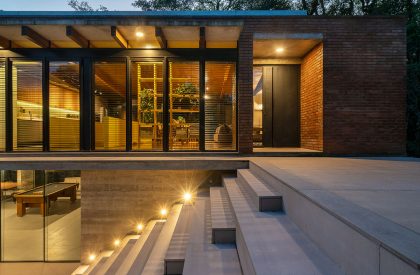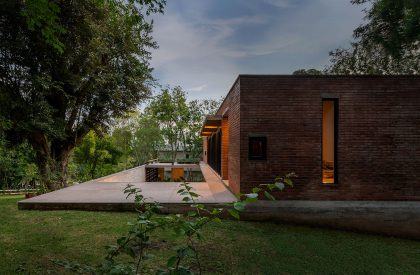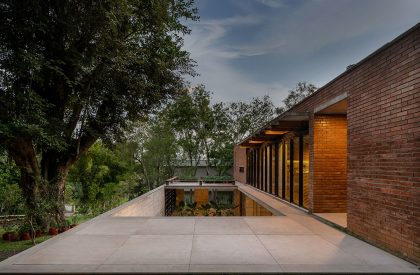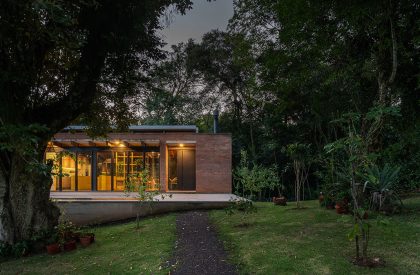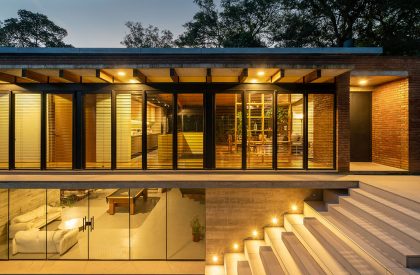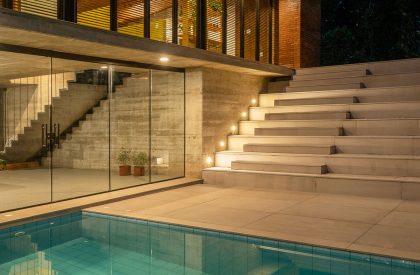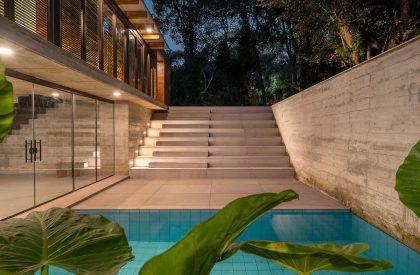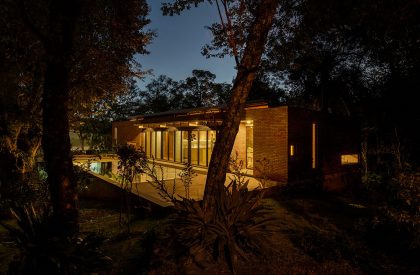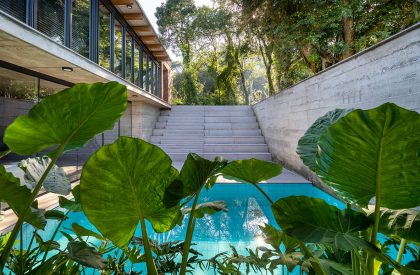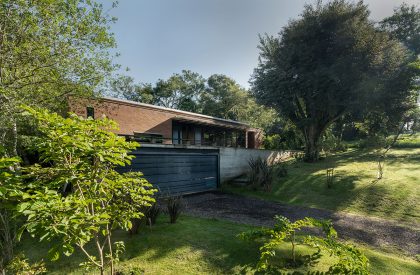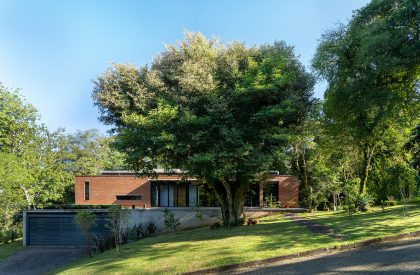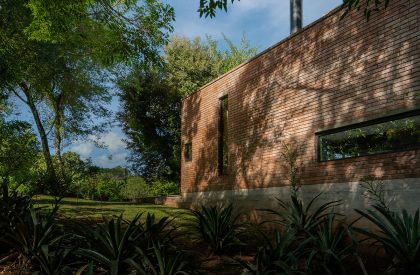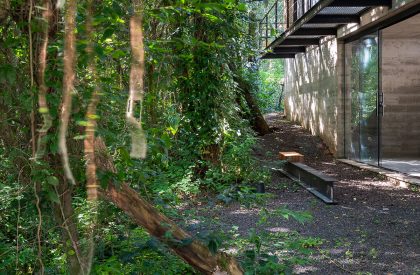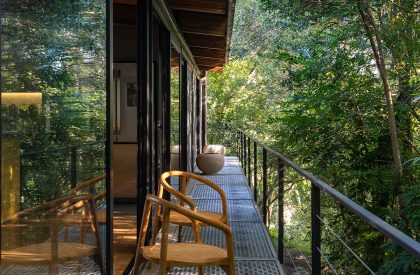Excerpt: Casa da Salomé, designed by TriKa Arquitetura, is fit in the natural topography so that the rest and leisure areas could enjoy sunlight and have privacy. The functions are arranged in two pure volumes: the base in exposed concrete, adjusted to the topography and operated to accommodate the pool and solarium – infact, a staircase with independent access to the leisure areas of the residence that also works as stands.
Project Description
[Text as submitted by architect] Demand:
The demand was to design the family’s move from an urban apartment to a house close to nature. The house would be the beginning of life away from the city for a remote-working couple long before it became an almost normal condition. The site, with more than half of its total area preserved under permanent environmental protection regulations, had a regular and gentle slope parallel to the front alignment, and a huge ficus tree occupying the front portion of the plot.

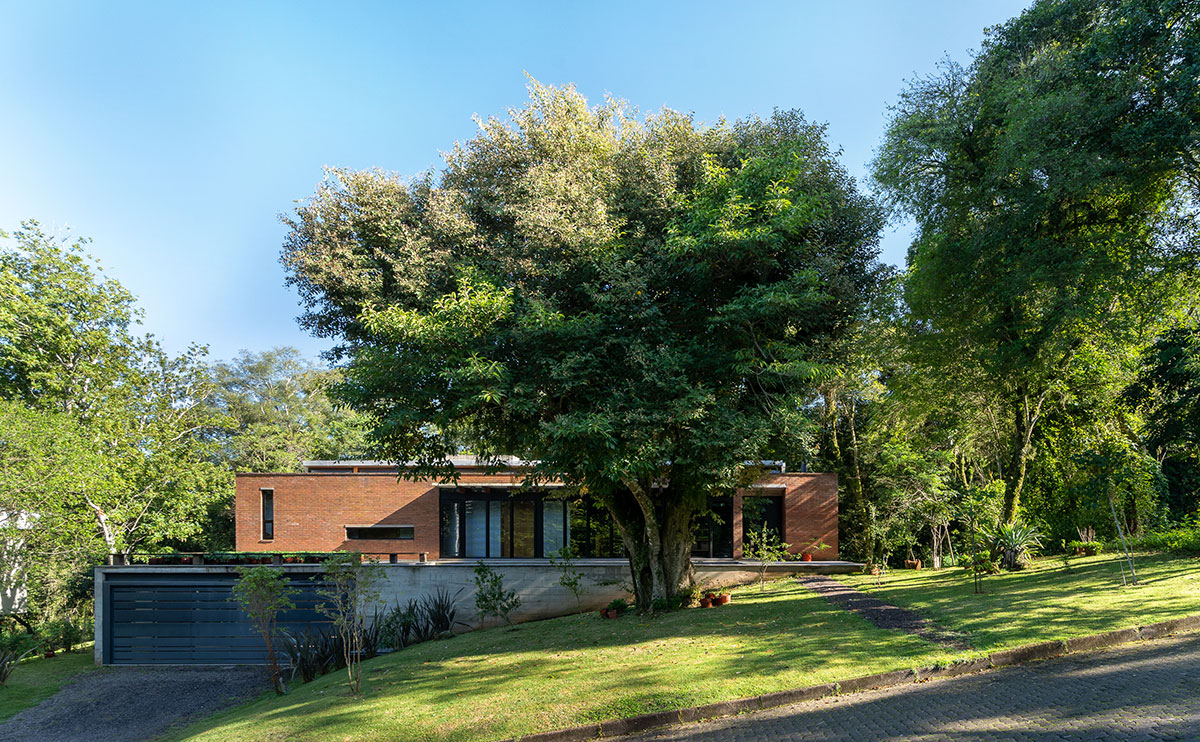
Strategy:
We chose to fit the house in the natural topography so that the rest and leisure areas could enjoy the best conditions of sunlight and, at the same time, be protected in privacy. So, we decided to organize the most permanent areas facing the forest, allowing close and constant contact with nature at all times. The functions are arranged in two pure volumes: the base in exposed concrete, adjusted to the topography and operated to accommodate the pool and solarium – in fact, a staircase with independent access to the leisure areas of the residence that also works as stands.
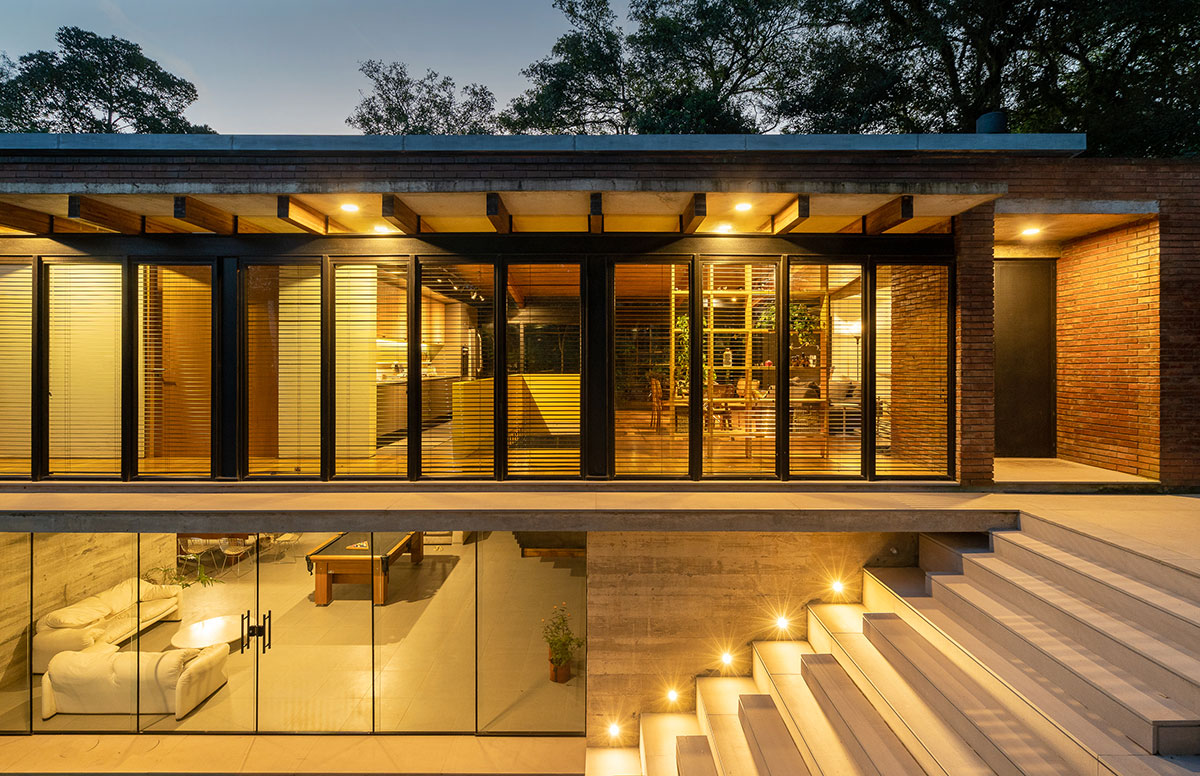
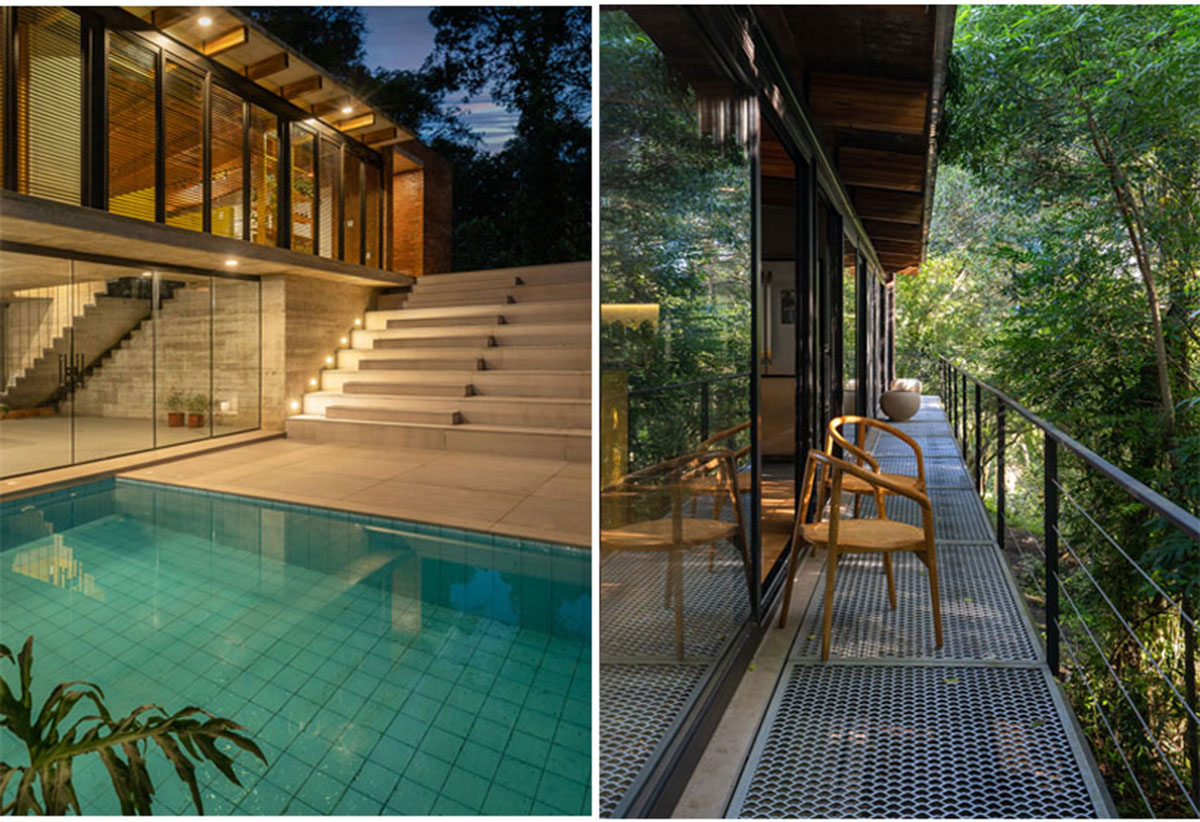
This base volume supports an exposed ceramic brick prism, covered by a single pitched roof, which contains the main functions of the house. Bedrooms, living, kitchen and dining are arranged in a modular and linear way in a pure rectangular plan. A transparent aisle, facing the pool and the front of the lot, serves the rooms while providing a walk very close to the outside.
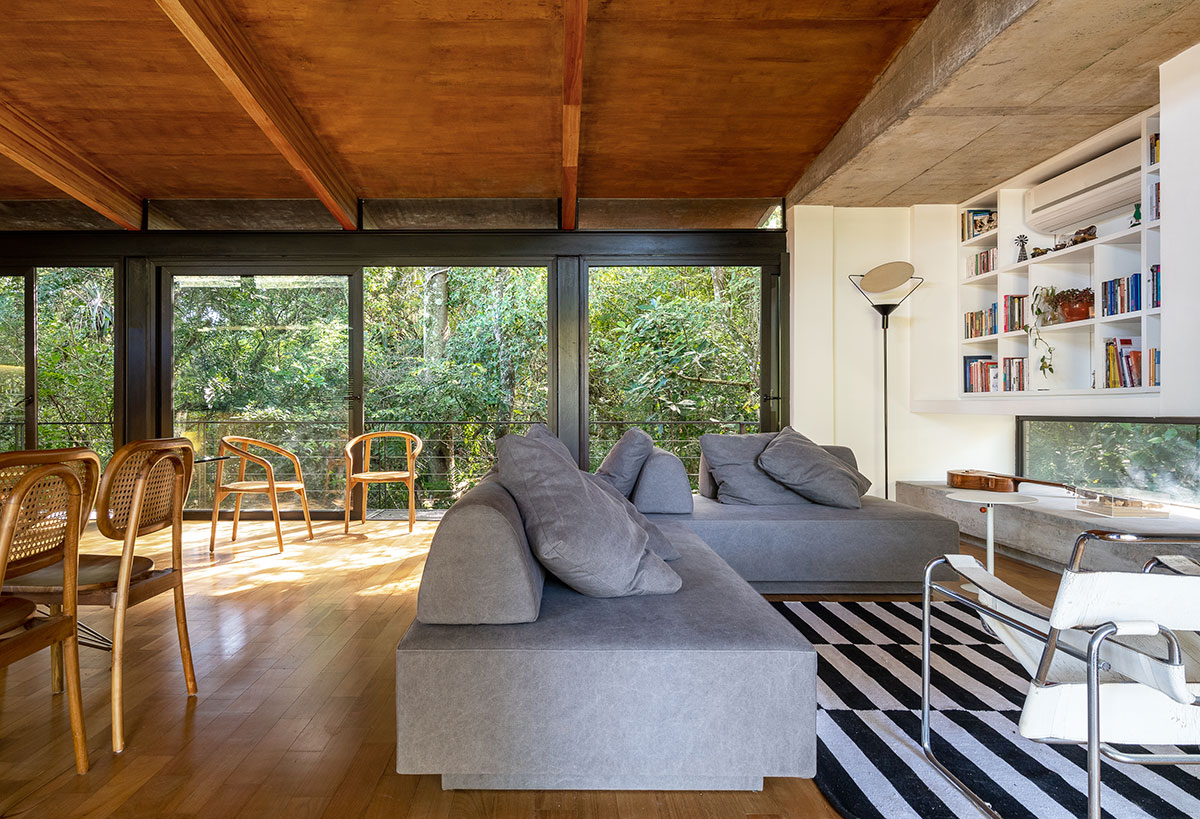
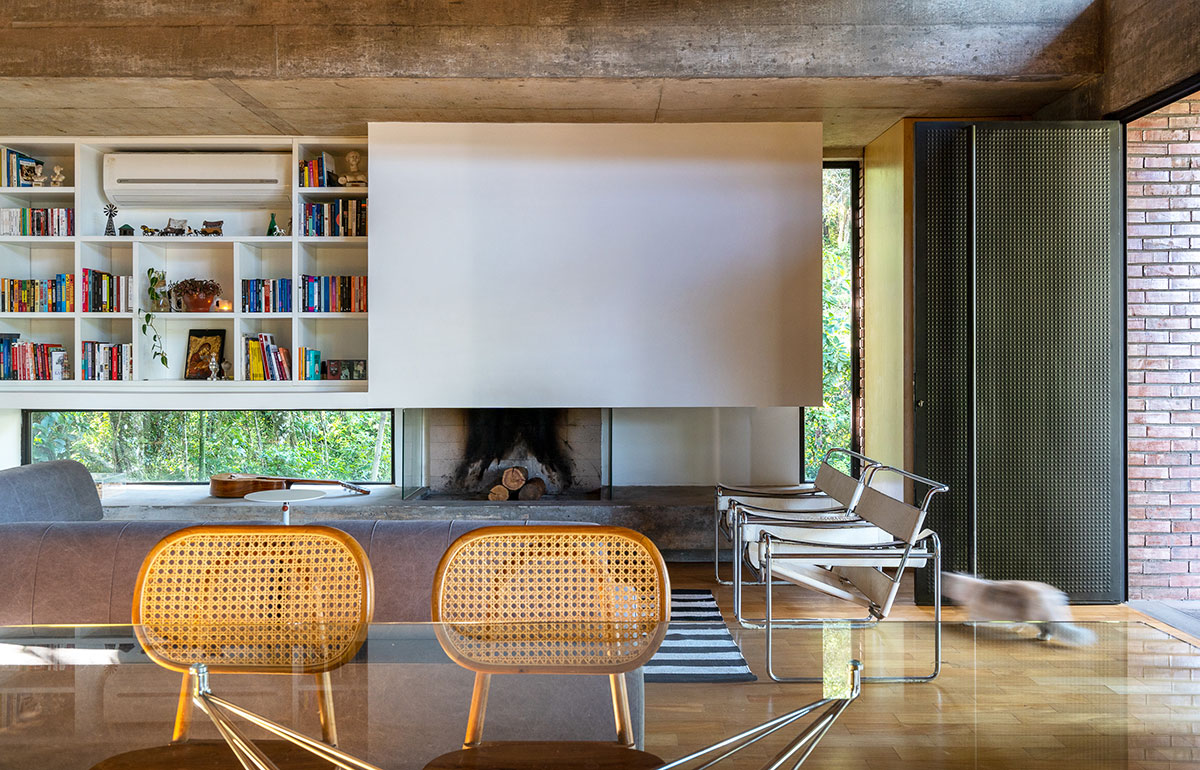
Result:
The result is a comfortable home. A residence whose spatial arrangement and definition of materials and textures favour permanence. Spaces that are organized to function in an introspective way and find in the contact with the outside their point of confluence and interaction.
