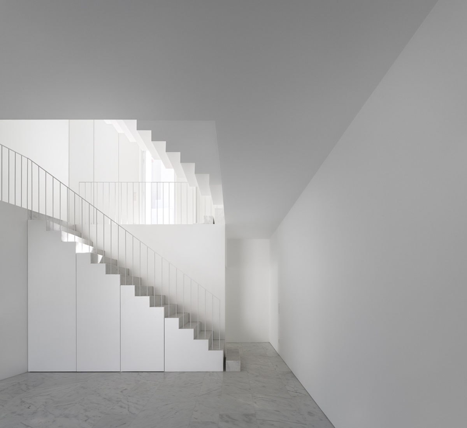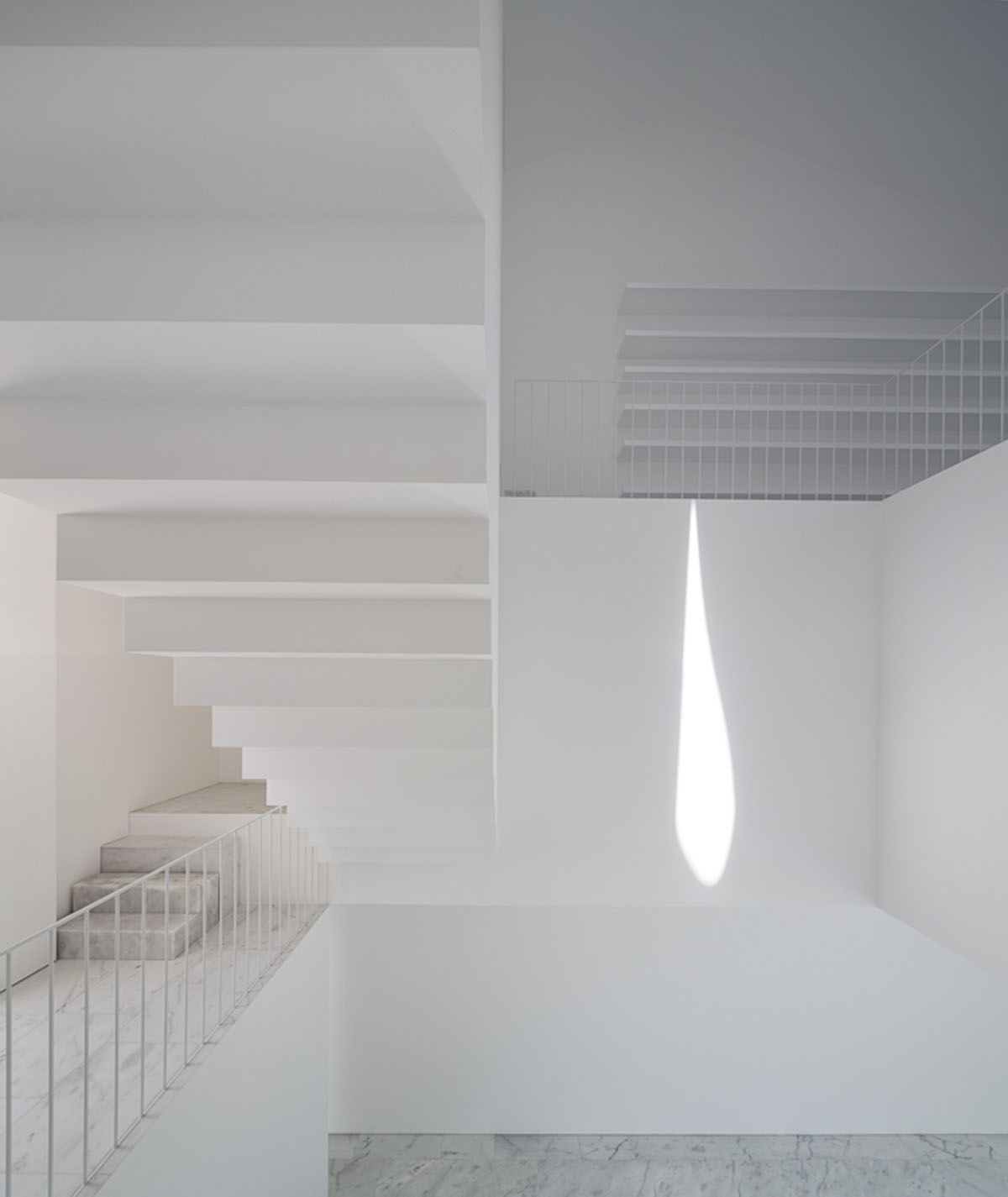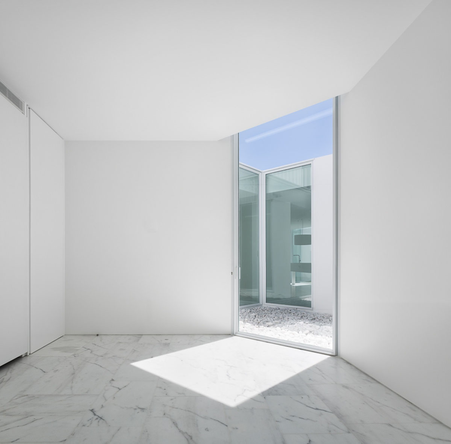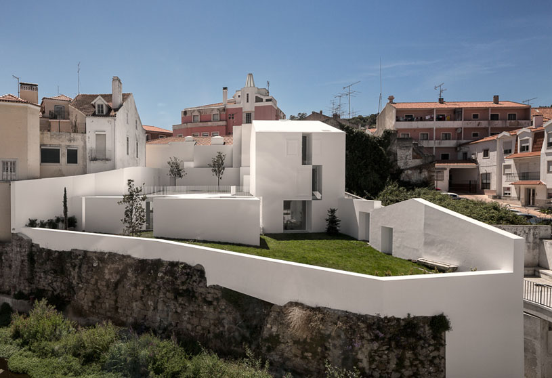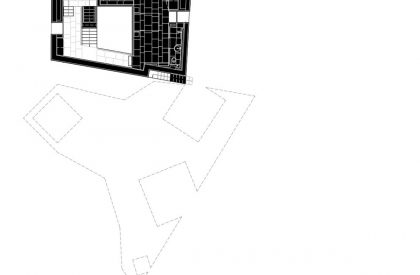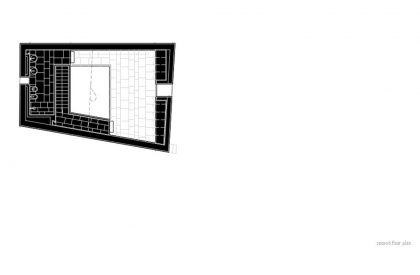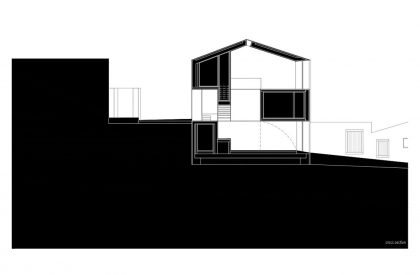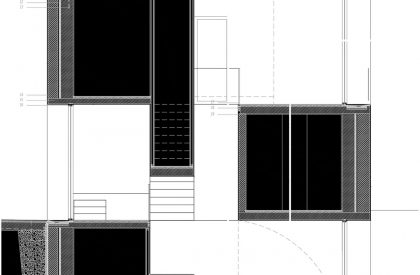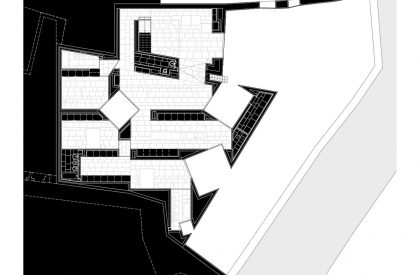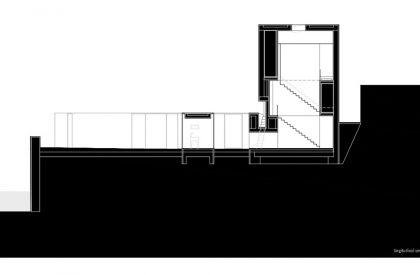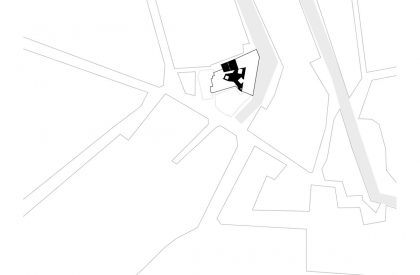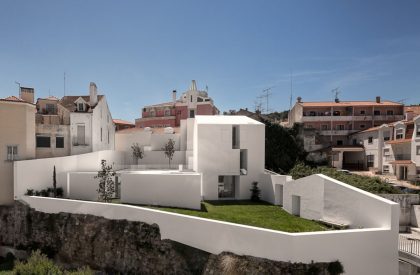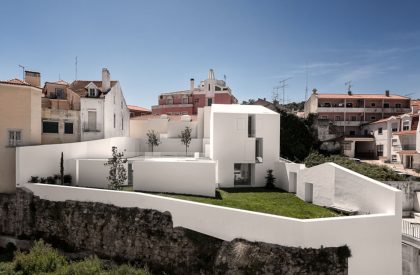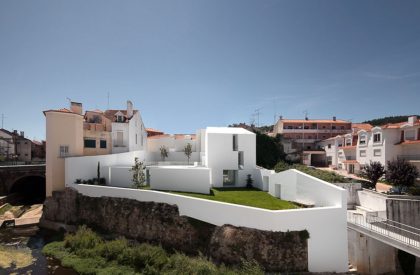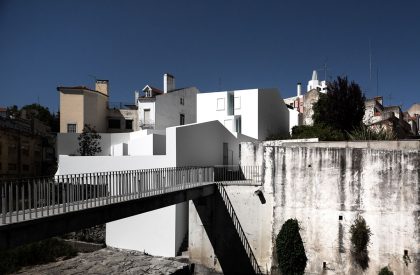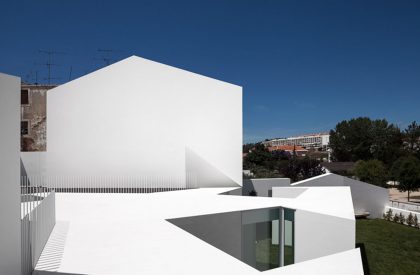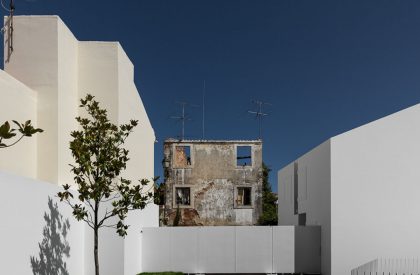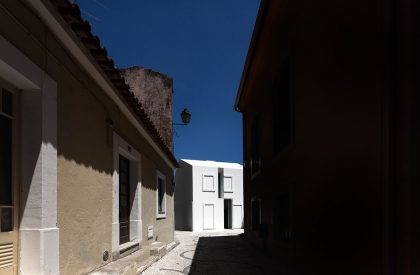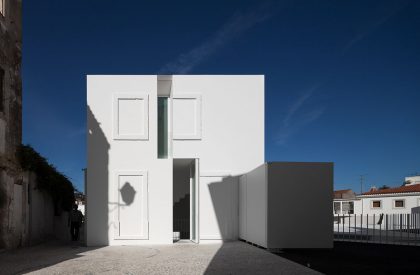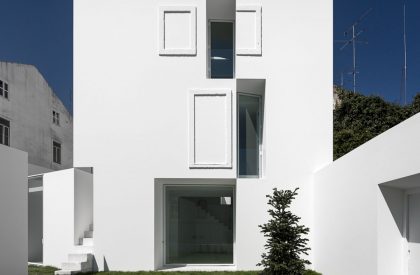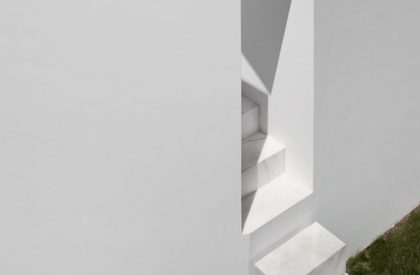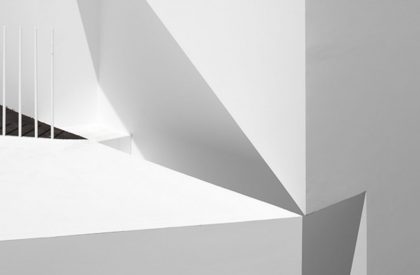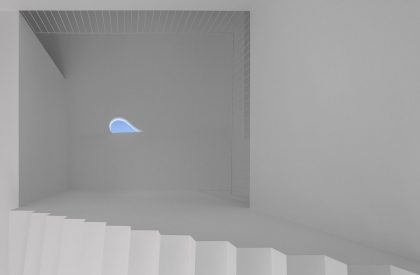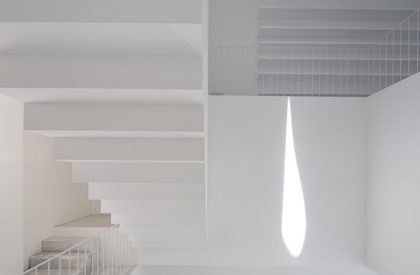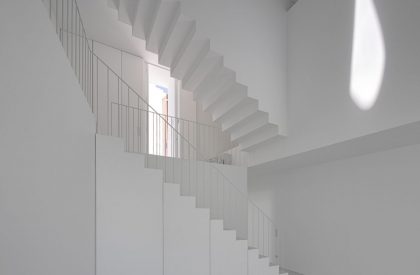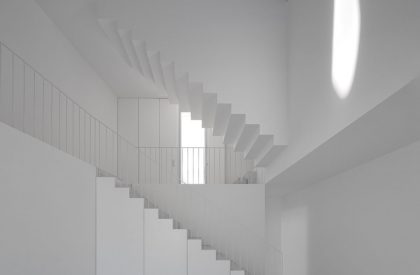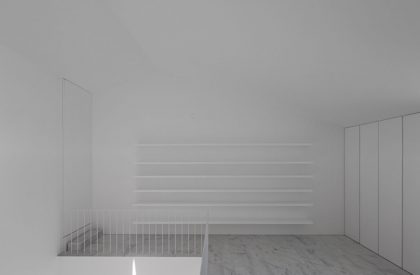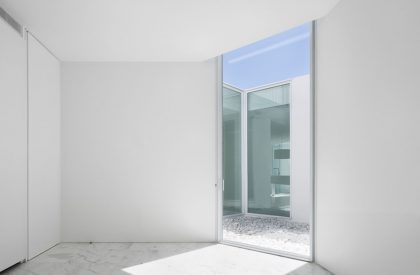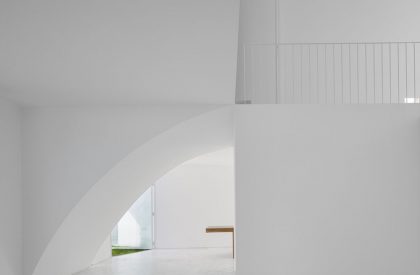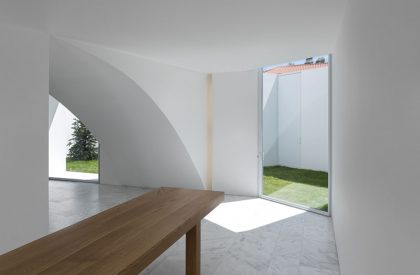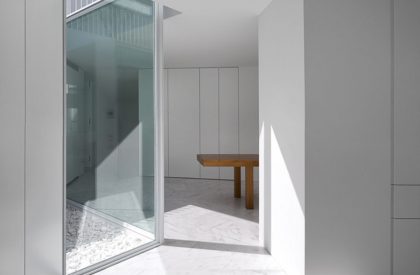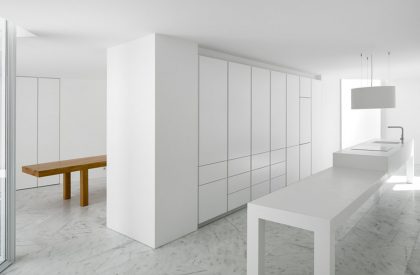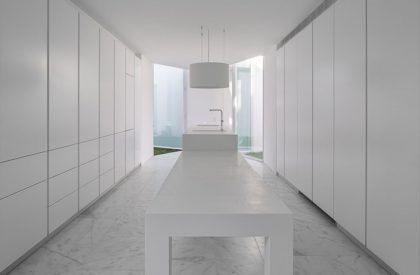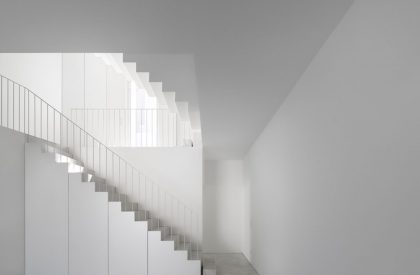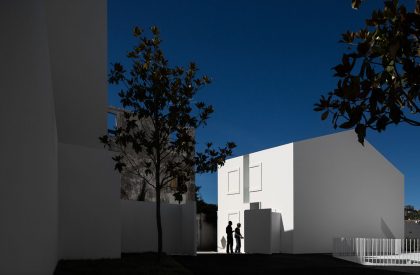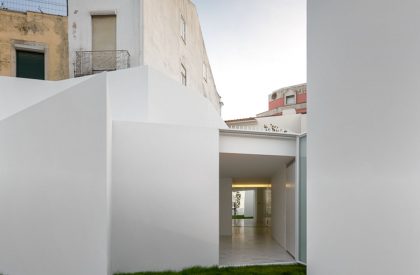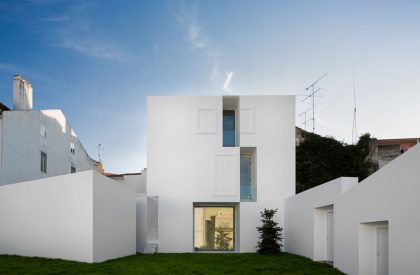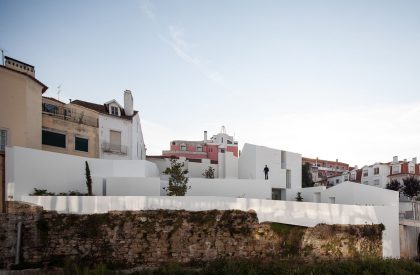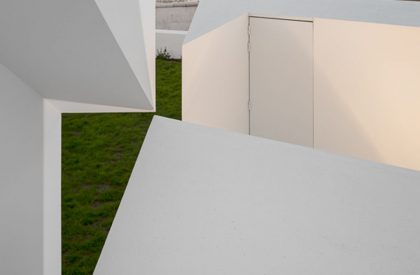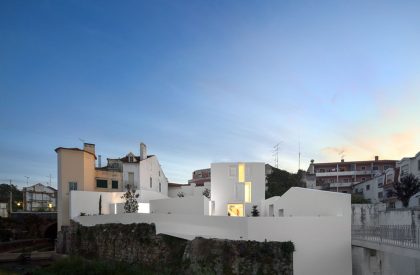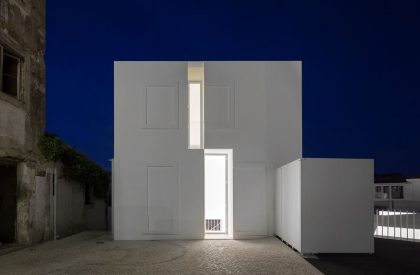Excerpt: Casa em Alcobaça, designed by Aires Mateus, is a small building reconstructed to maintain the vernacular language. The form of the new wall defines the courtyards that direct views to the building’s exterior. This is achieved through the logic of complementarities: the definition of a line directs attention towards a point; the opening of depression is juxtaposed to an emergence; the suggestion of a void induces a construction.
Project Description
[Text as submitted by architect] The house is designed in the historical center of Alcobaça and is a record of different time periods. It is a small building reconstructed to maintain the vernacular language. A wall is added to the renovation and is shaped to house a protected extension.
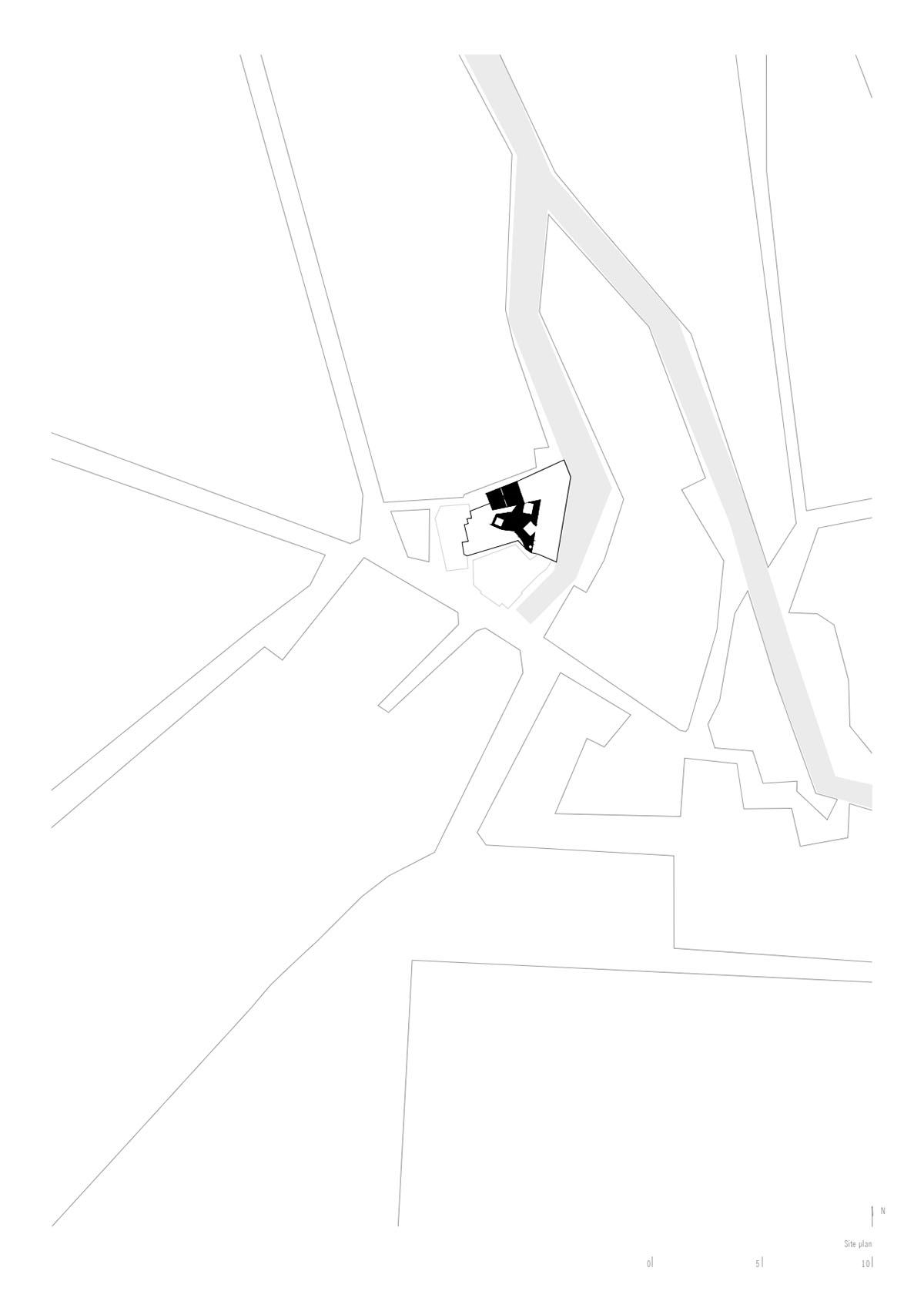

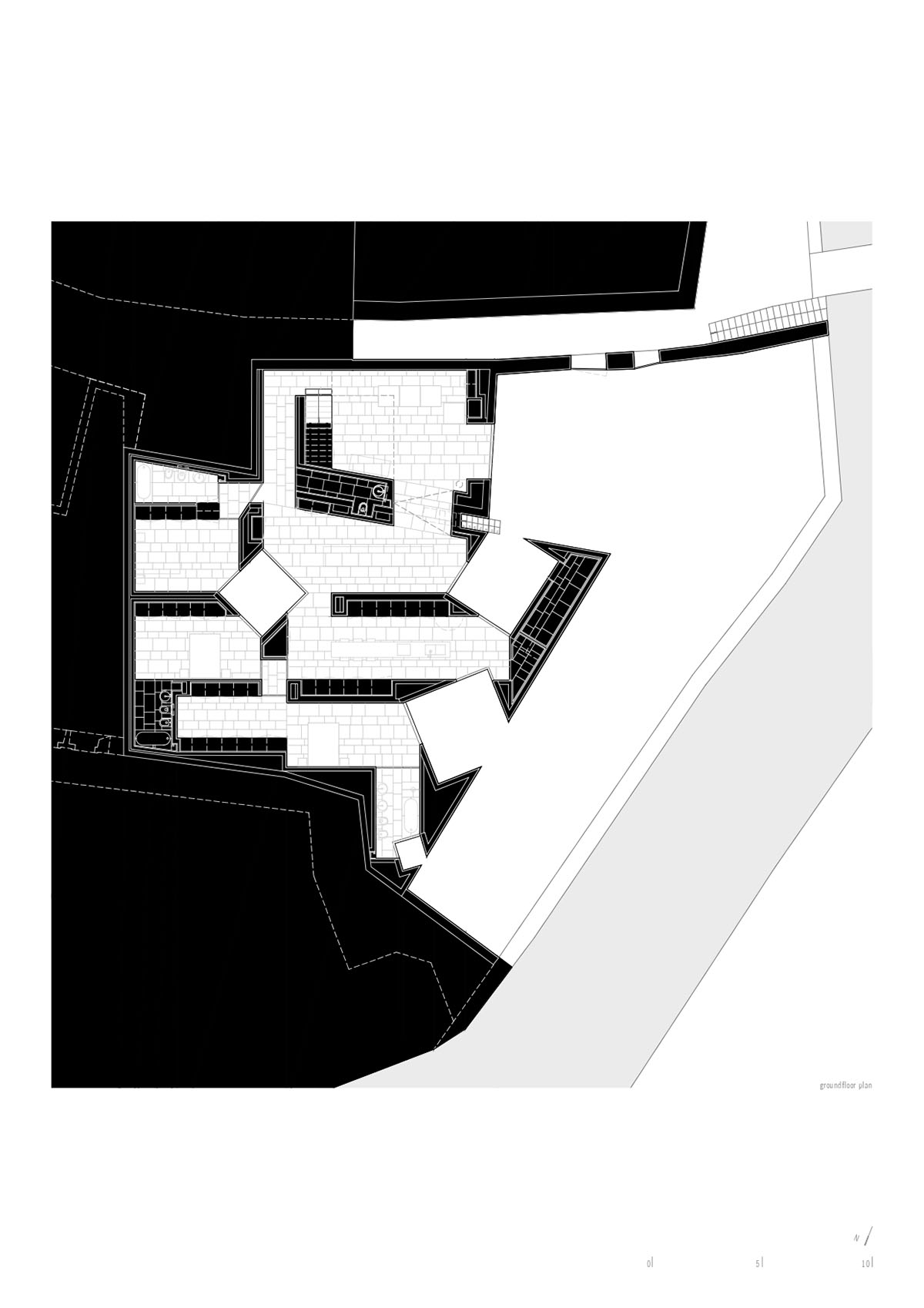
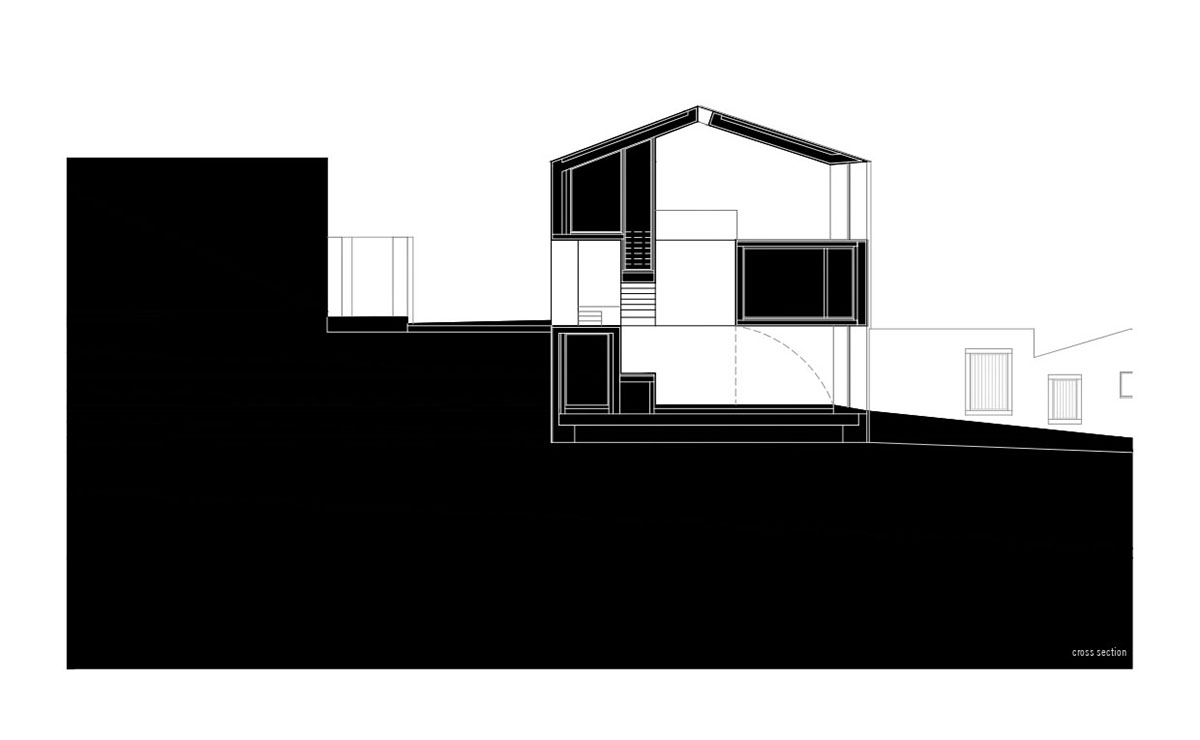
On the existing building, a void is created using the thickness of the peripheral walls. A space is opened, lit from the skylight above that creates a private and protected atmosphere. Through the reinterpreted windows in the facades, a connection is made with the exterior, creating unexpected internal spaces. The extension of the house exists between the two levels: the street level, and the garden, which is generated overseeing the Baça River.
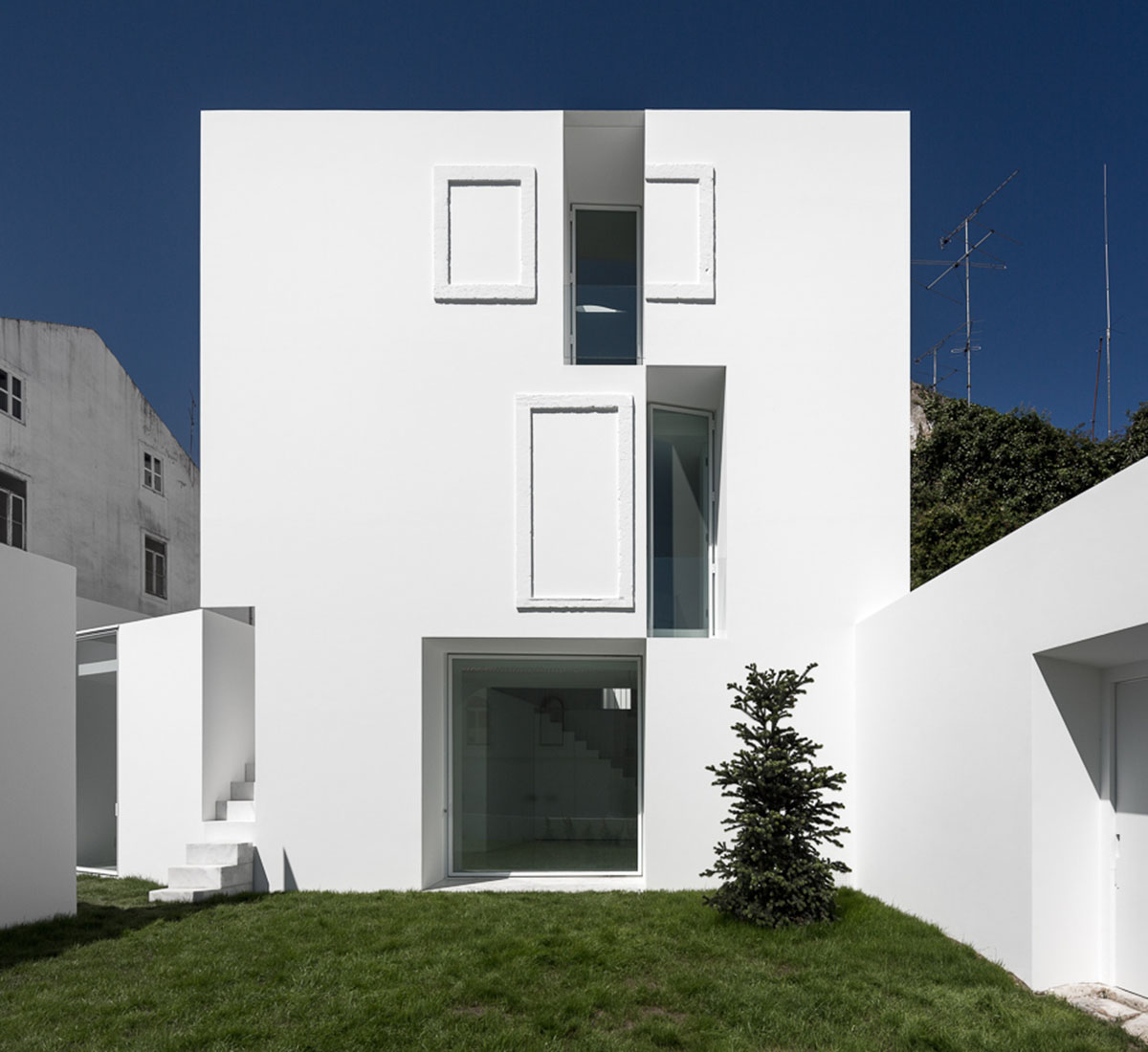
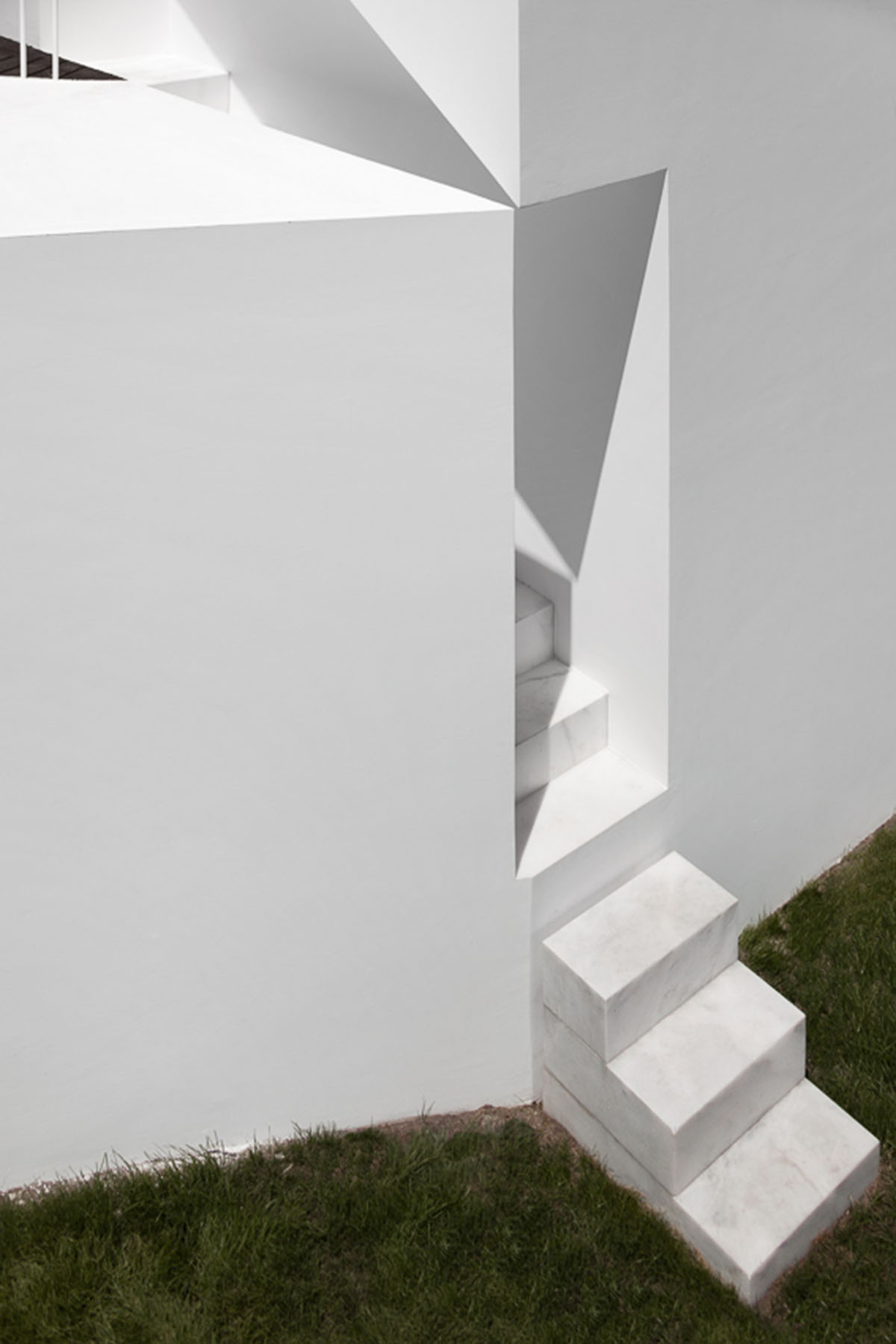
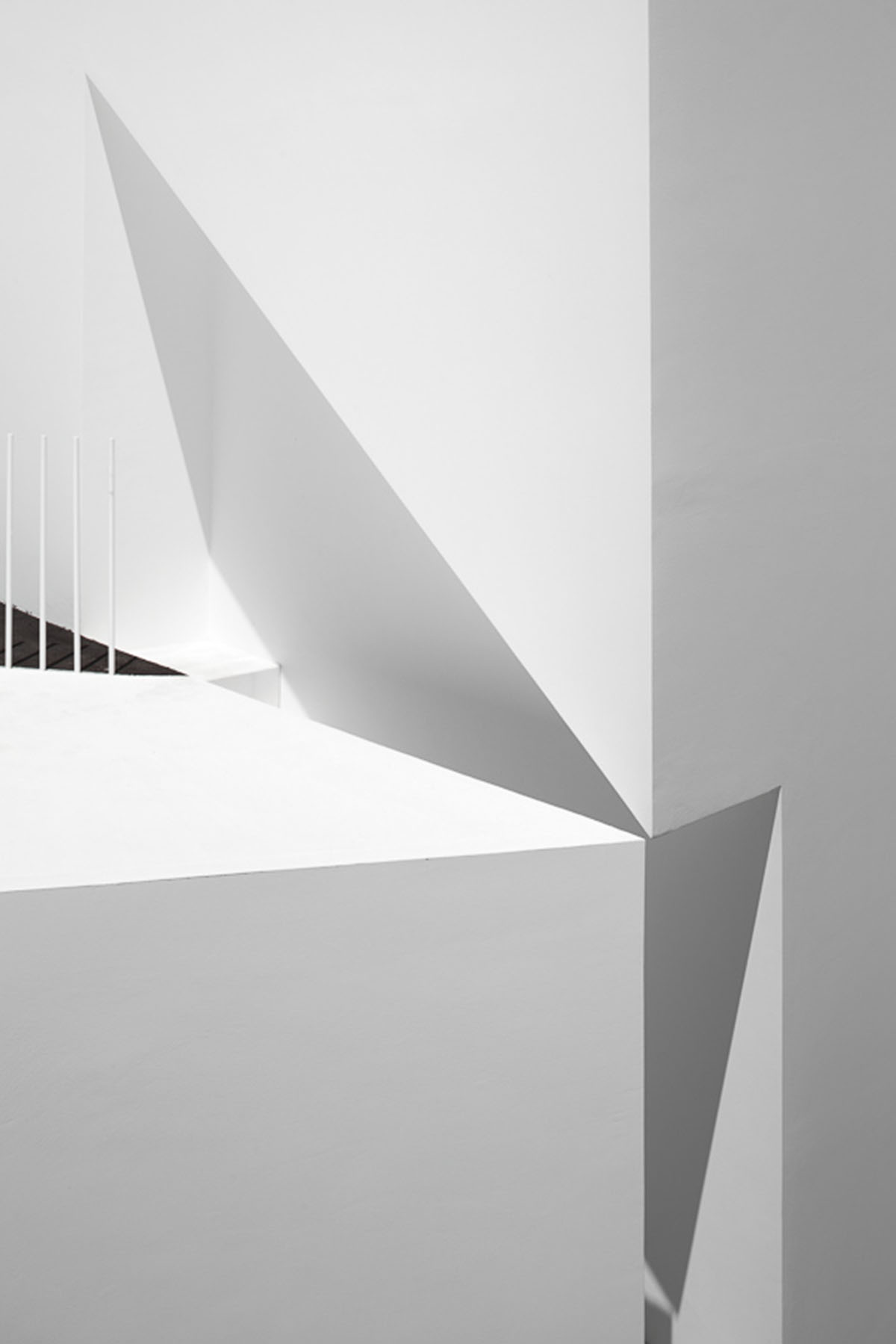
The form of the new wall defines the courtyards that direct views to the building’s exterior. The social areas work as a continuous space that spread through the two elements of the intervention. present system. This is achieved through logic of complementarities: the definition of a line directs attention towards a point; the opening of a depression is juxtaposed to an emergence; the suggestion of a void induces a construction.
