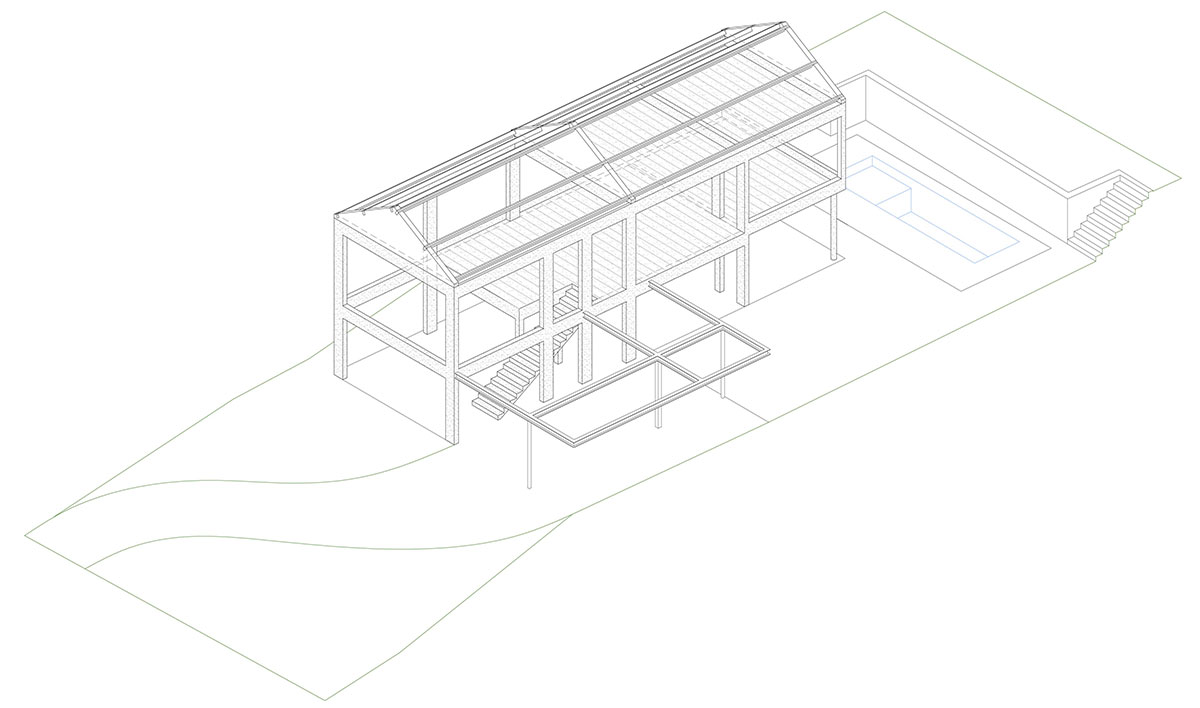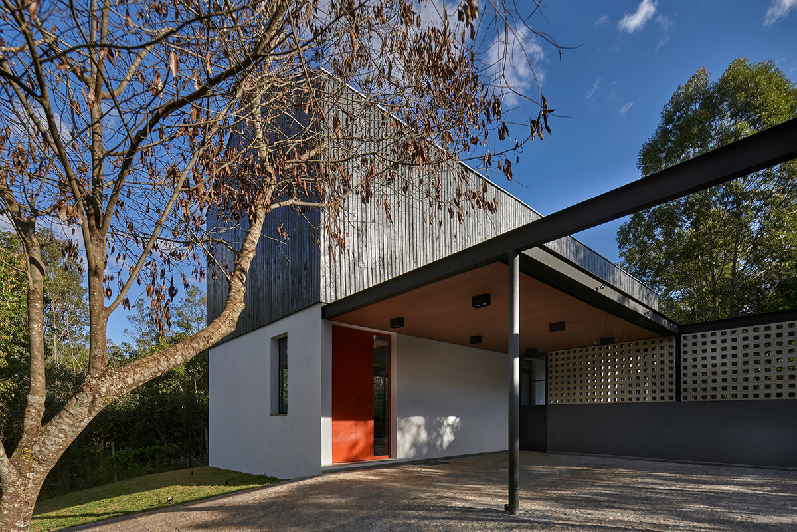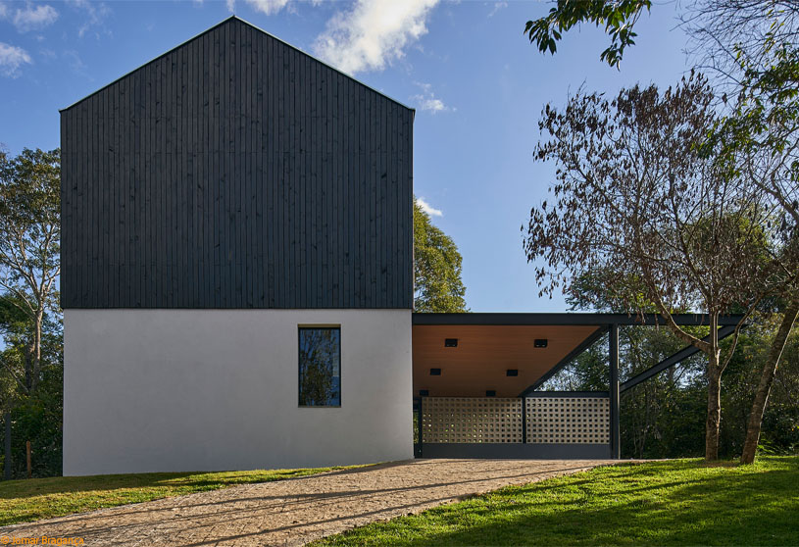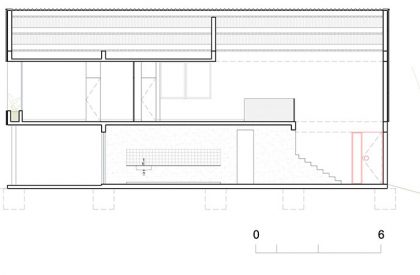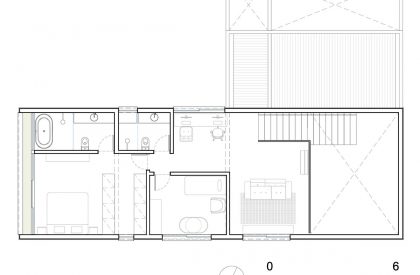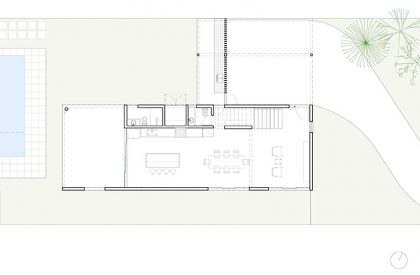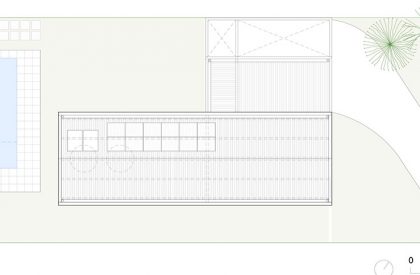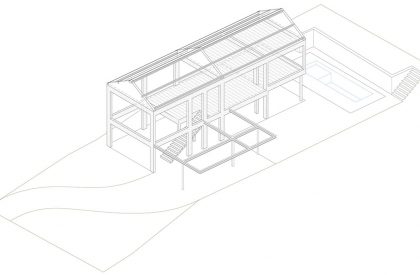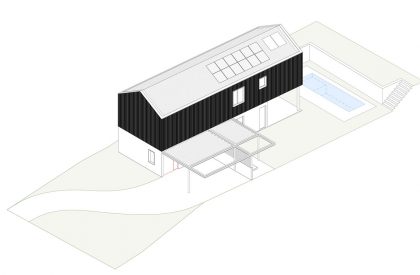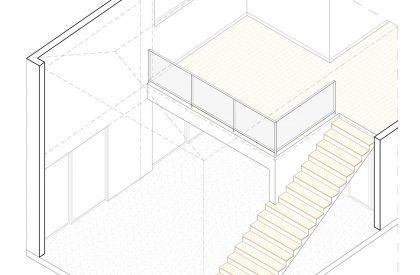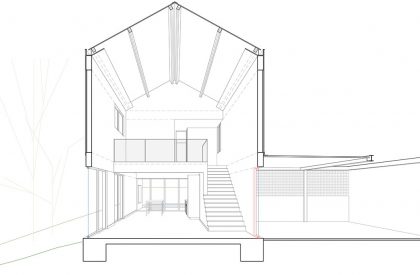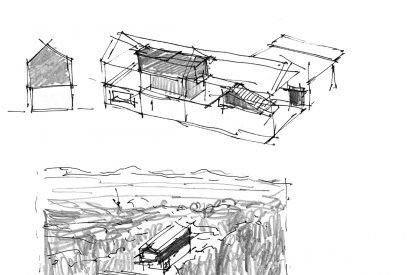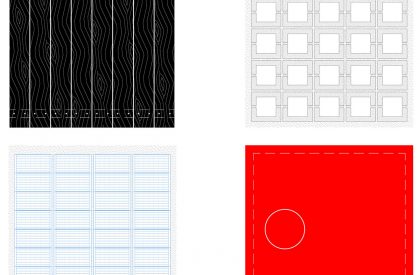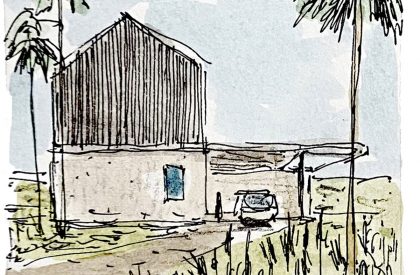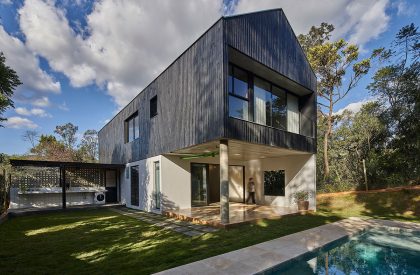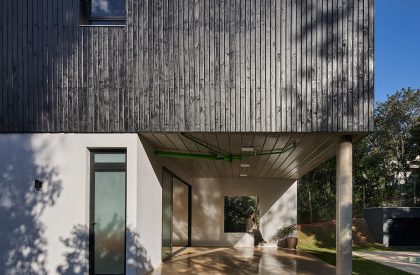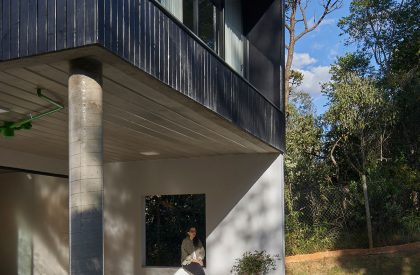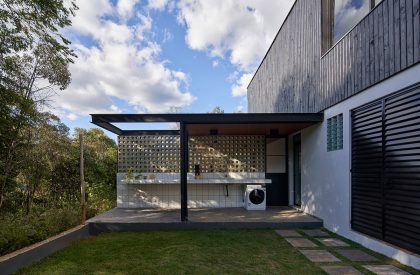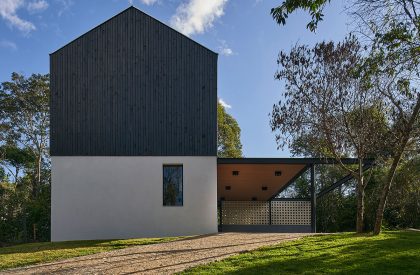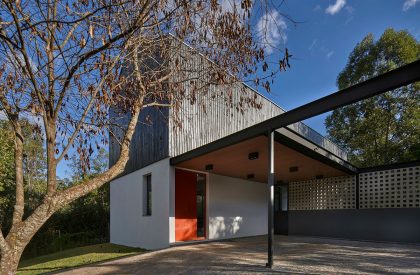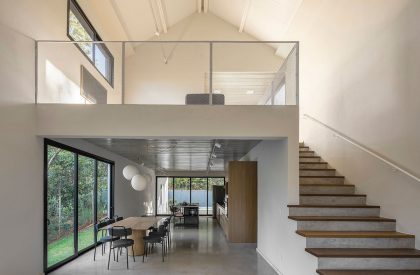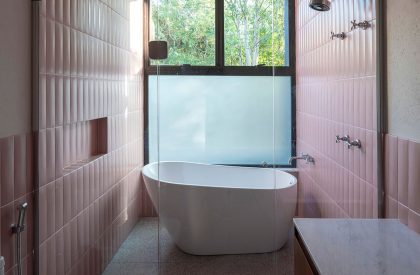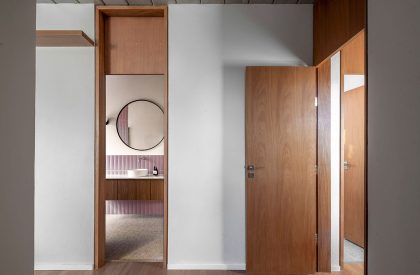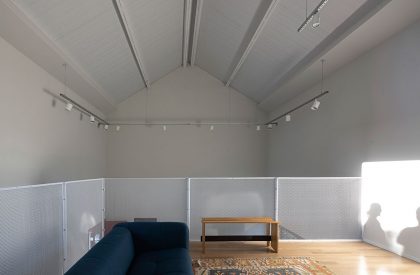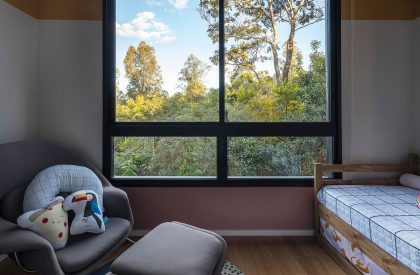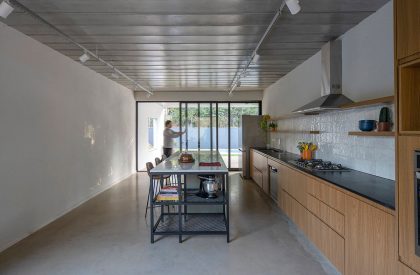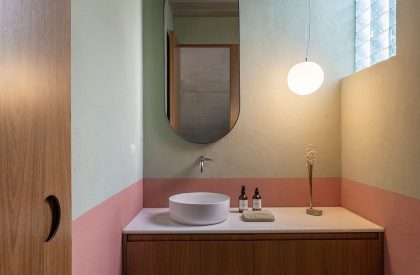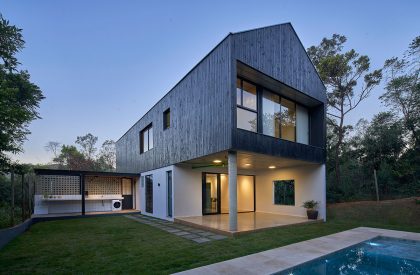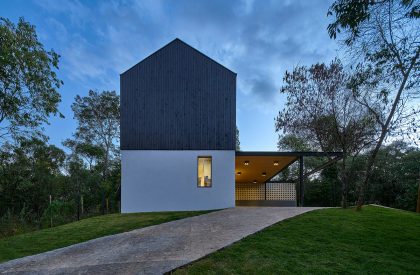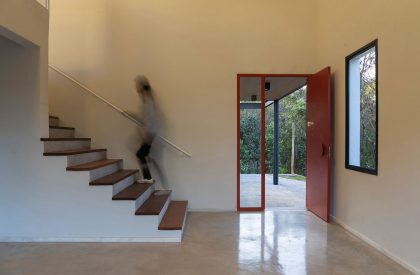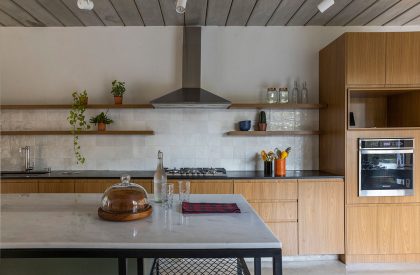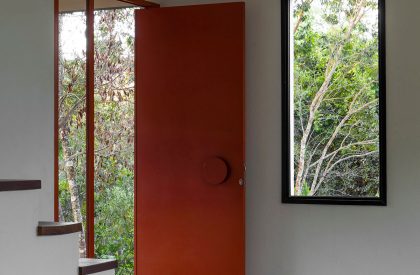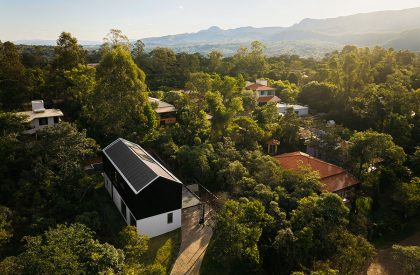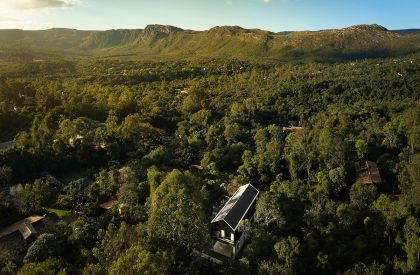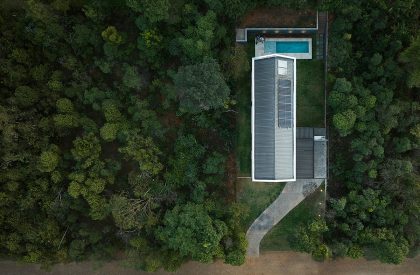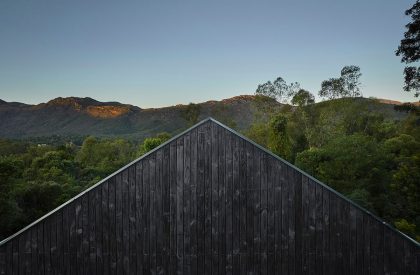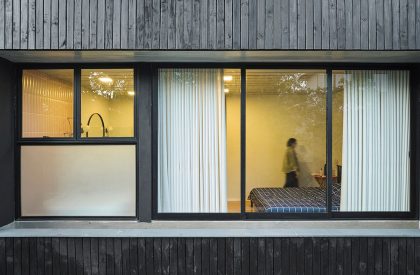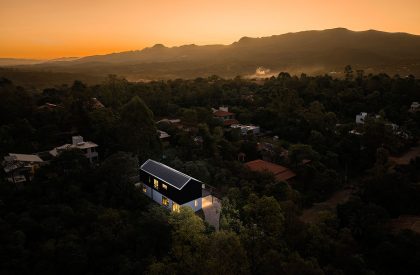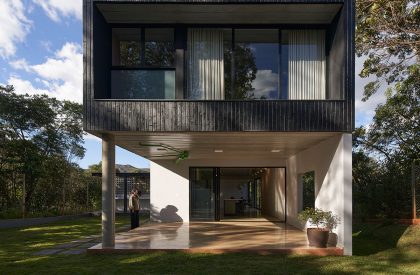Excerpt: BIRI and Brener Lacerda, an architectural firm, created Casa Maenduaba as a home for a family looking to live away from dense metropolitan areas and closer to nature in their daily lives, valuing simplicity. A practical approach that alludes to the drawings done as a child to depict a home is utilized to build the interior spaces beneath a gabled roof, which adds spatial complexity.
Project Description
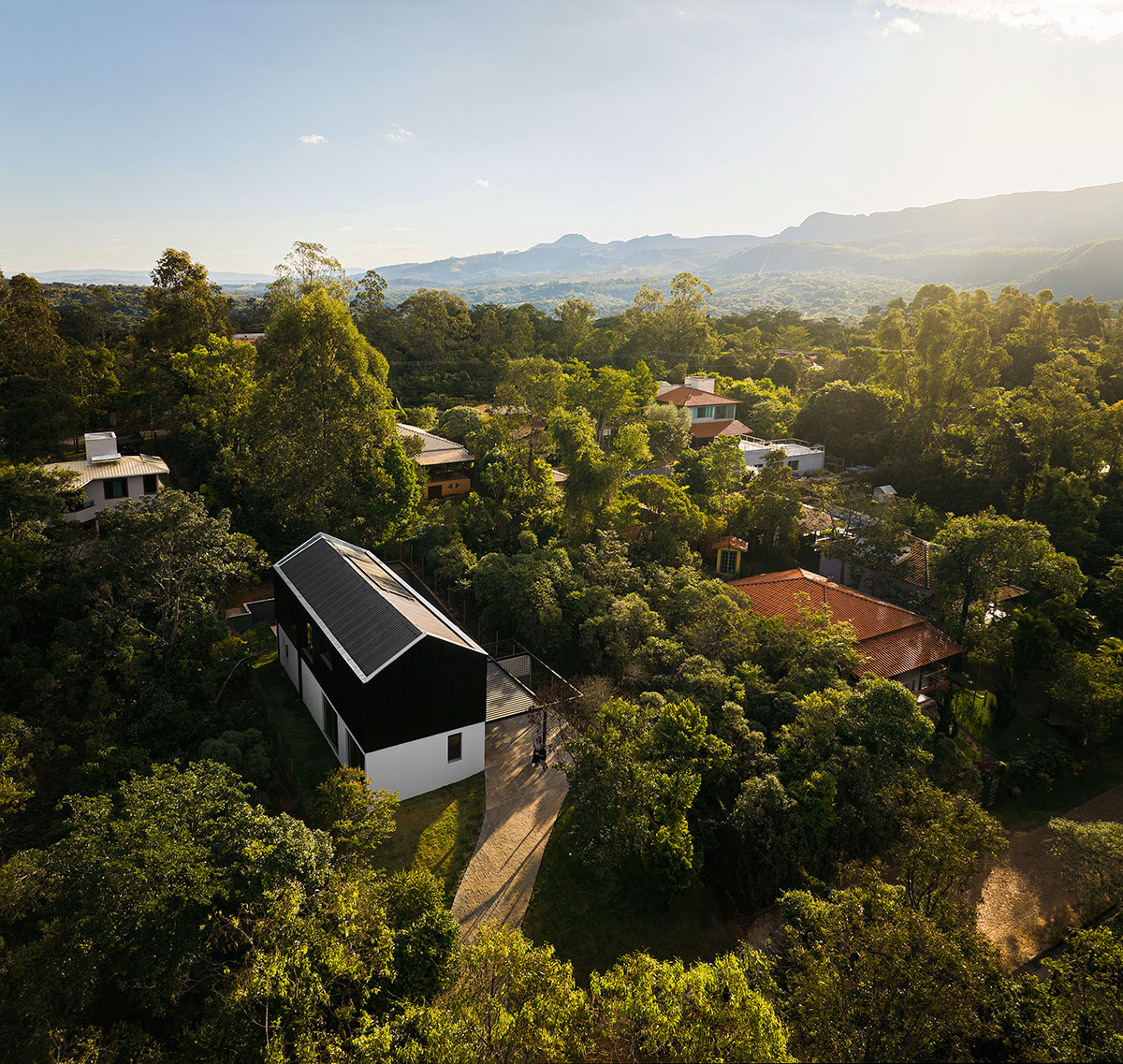
[Text as submitted by architect] The residence was designed to meet the needs of a family that seeks to live outside the context of high urban density, closer to nature in their daily lives, valuing simplicity.
Built in Casa Branca (Brumadinho), a town in Minas Gerais recognized for its ecological trails and waterfalls, Casa Maenduaba seeks to integrate with the existing slope of the natural terrain and with views of Serra da Calçada, Ouro Fino and Três Irmãos.
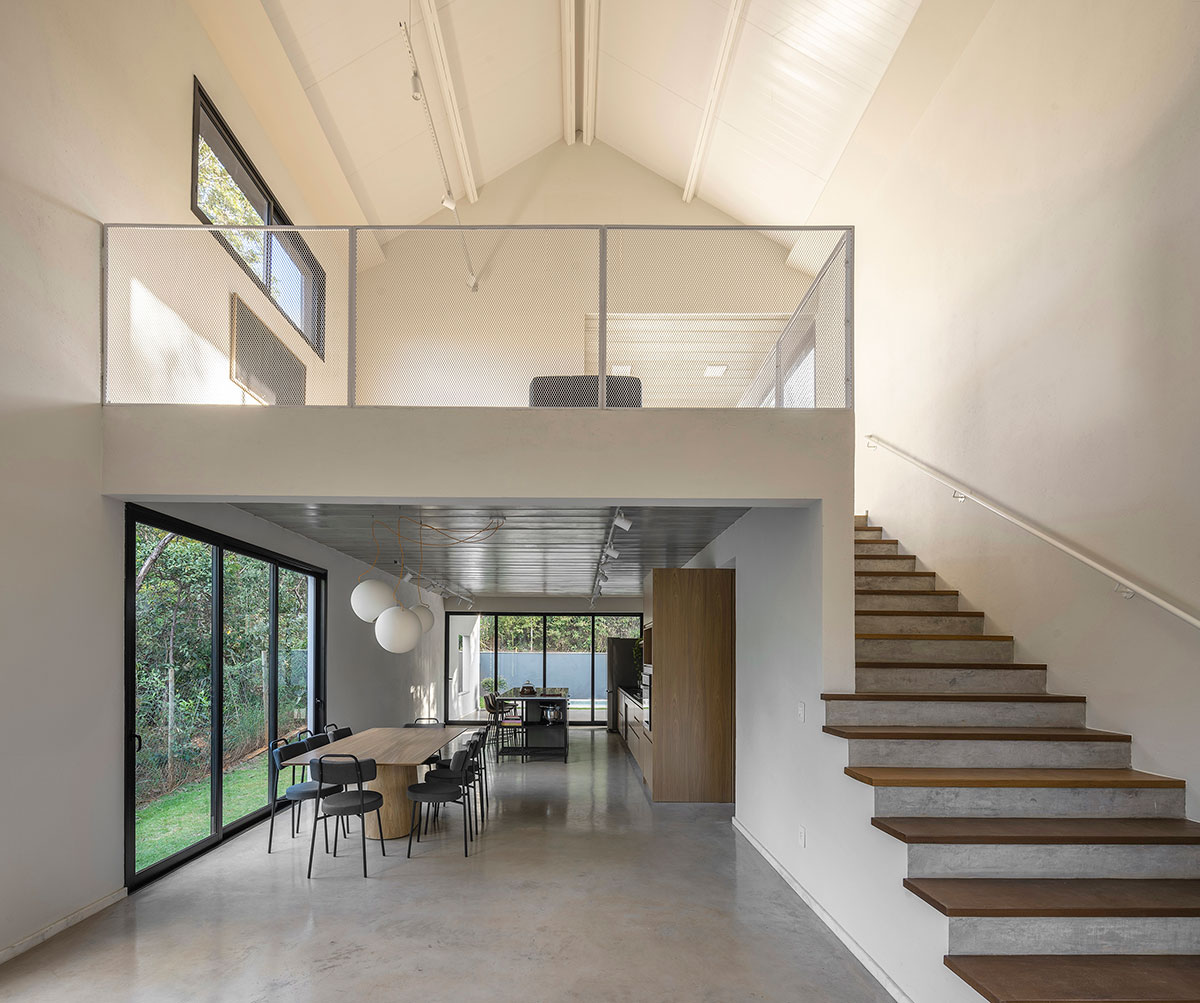
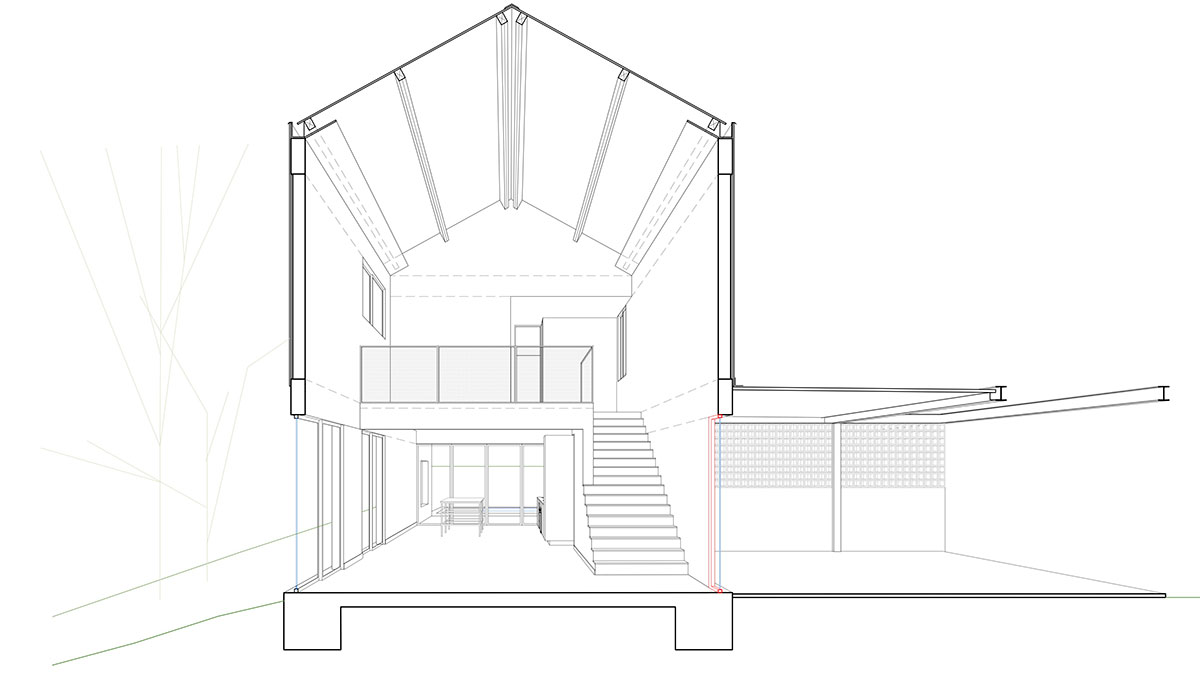
The development of the internal spaces takes place under a gabled roof, adding spatial complexity from a practical solution that refers to the illustrations that were used to do in childhood to illustrate a home.
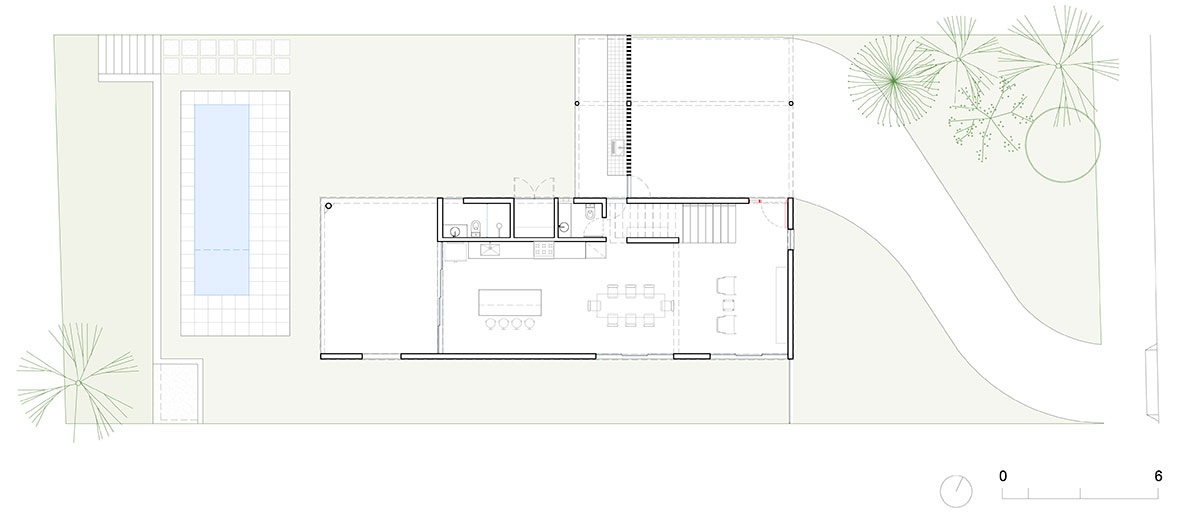
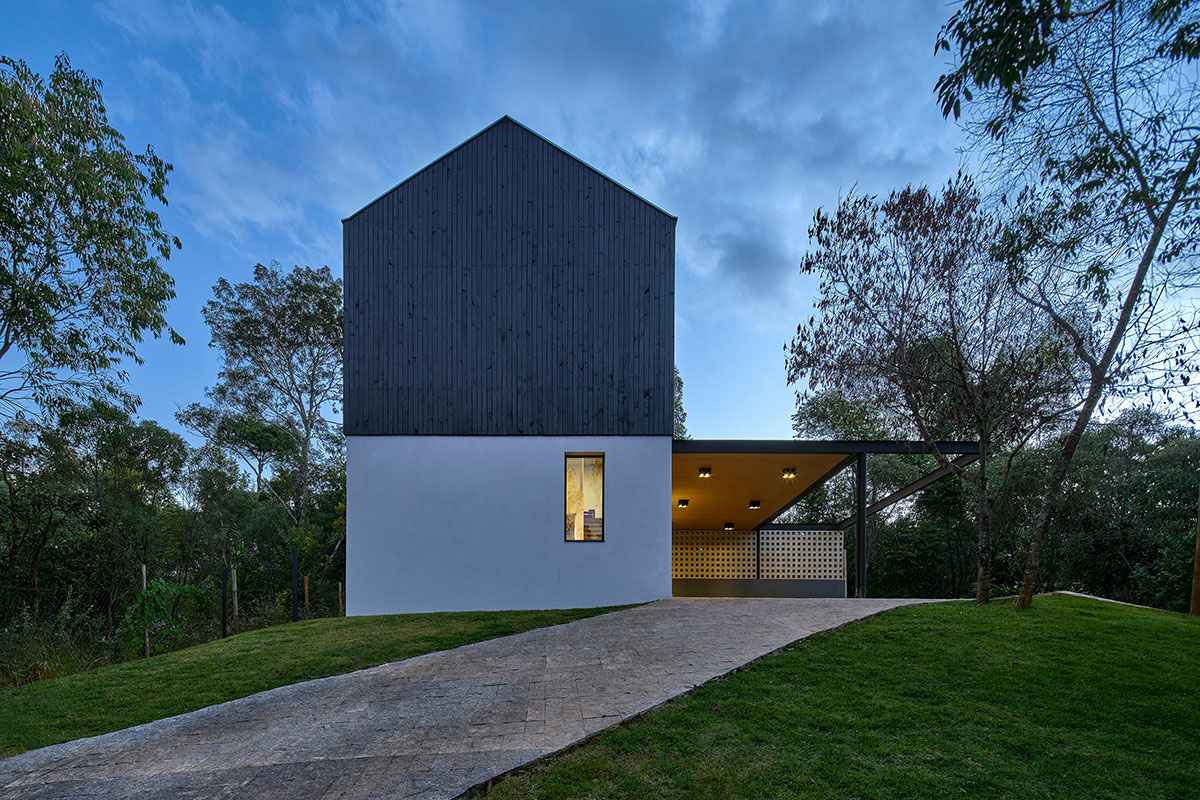
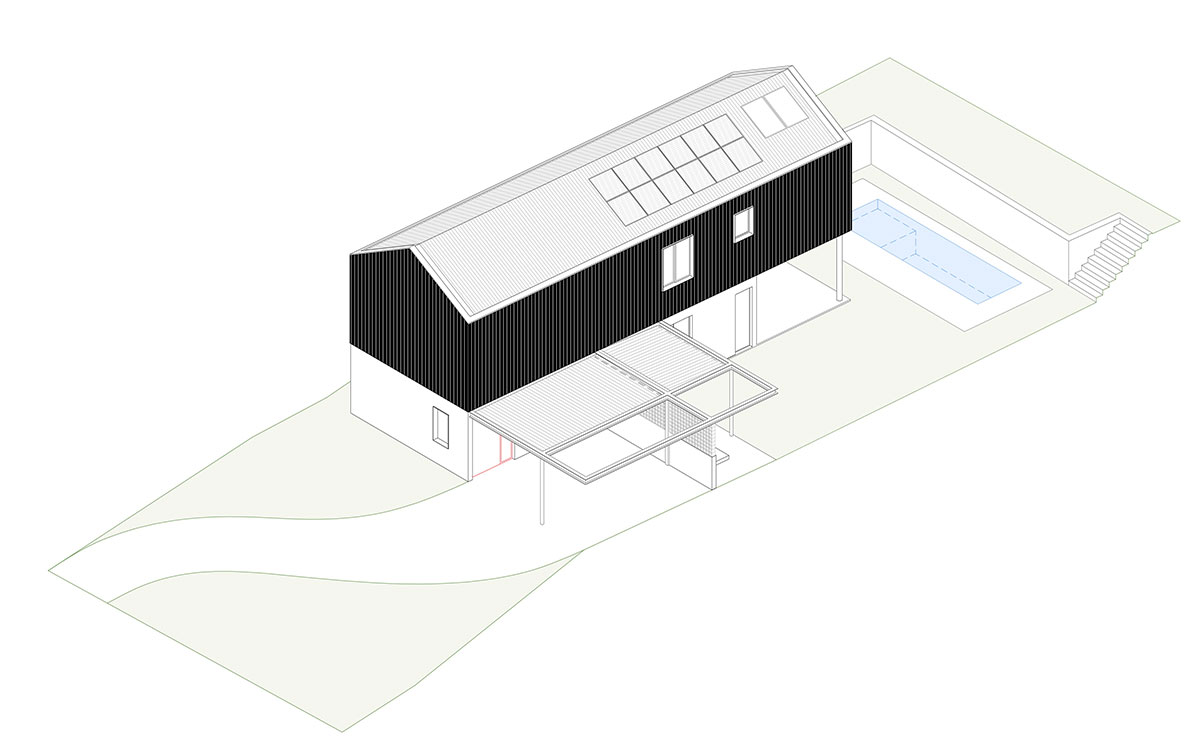
On the first level, there is a continuous and integrated space that serves as a living room, dining room, kitchen, and covered outdoor area. The upper floor is visually integrated with the lower environment through a mezzanine, on this level two bedrooms, a living space and an office were designed. This floor also integrates with the external area, through the suite’s window and its planter, as a continuity of the garden.
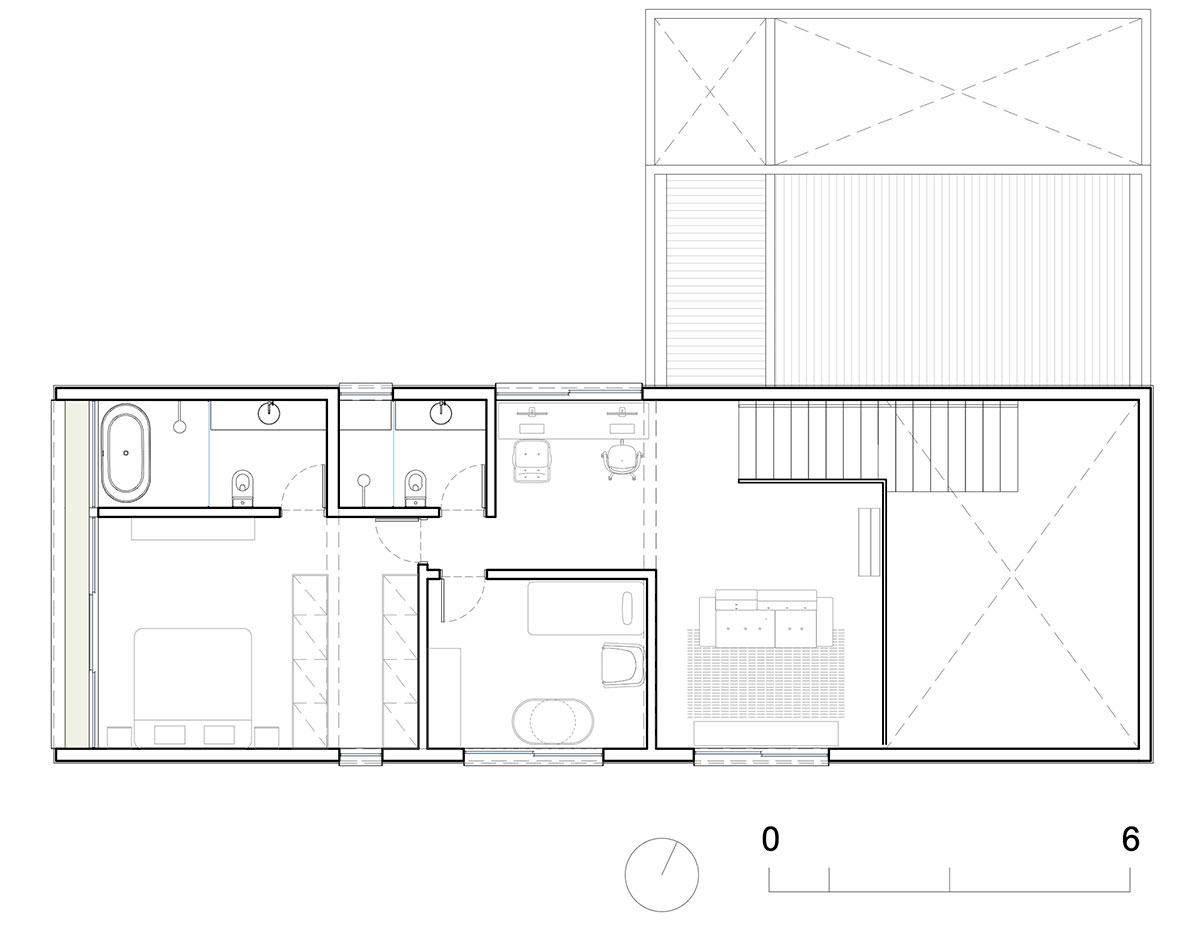
The hydraulic plumbing and service spaces were located in the north-west portion of the building in order to protect the internal spaces from excessive sunlight, as well as promoting greater flexibility in the arrangements of the spaces served (living rooms and bedrooms).
The structural system of the house is a mixed assembly, mainly made of reinforced concrete (a system of pre-molded lattice slabs supported by beams and pillars) and its roof is made of thermoacoustic tiles installed on steel beams.
