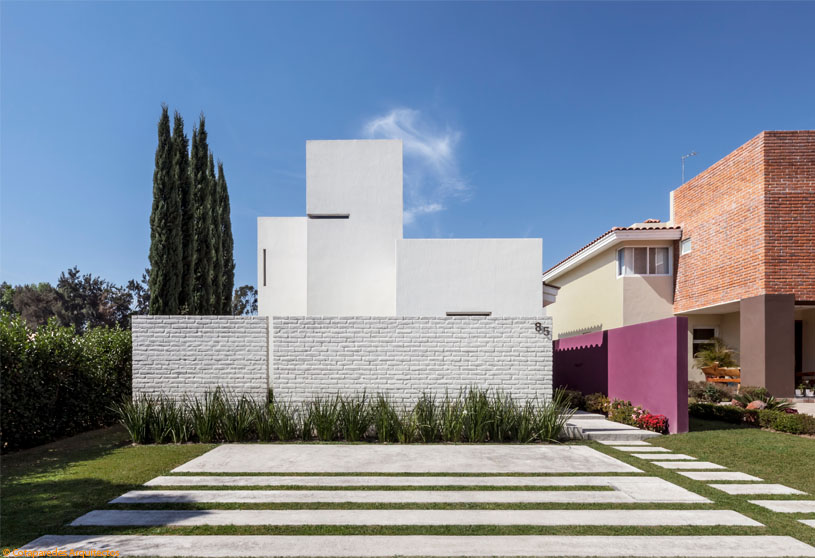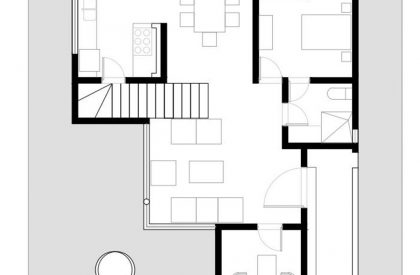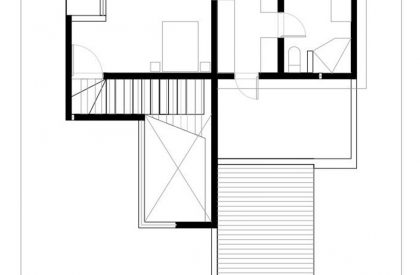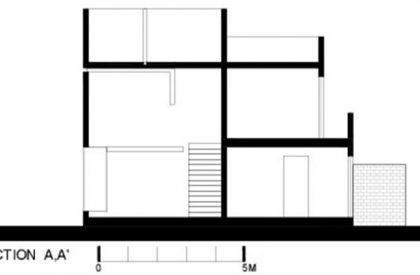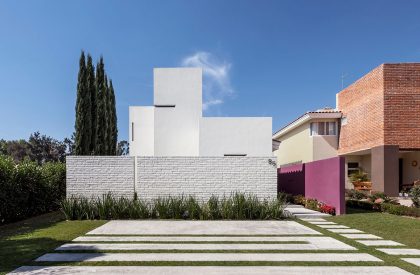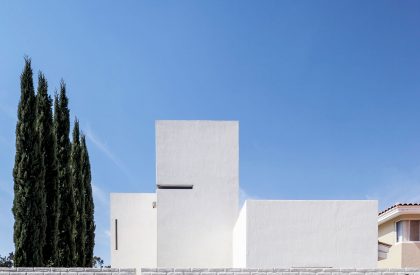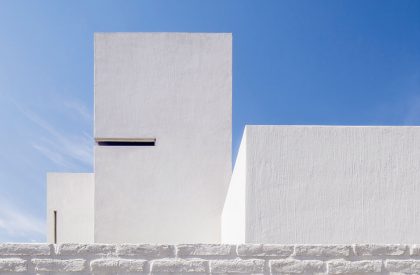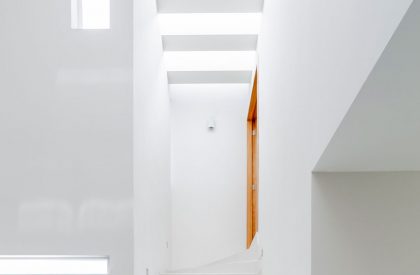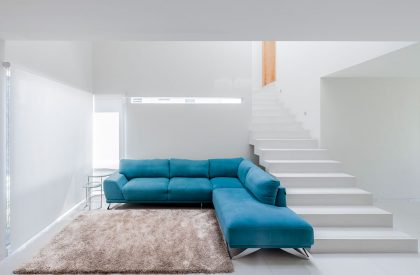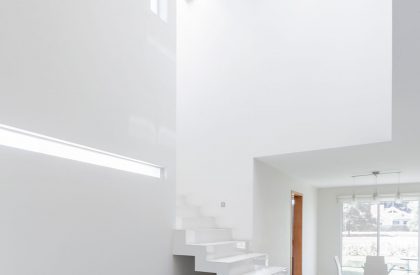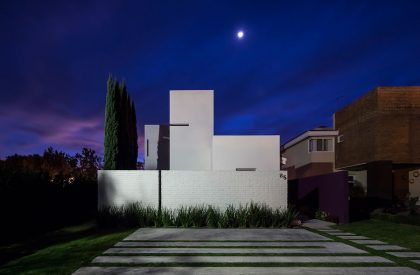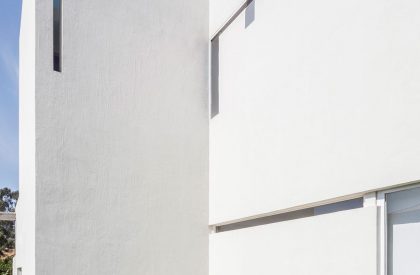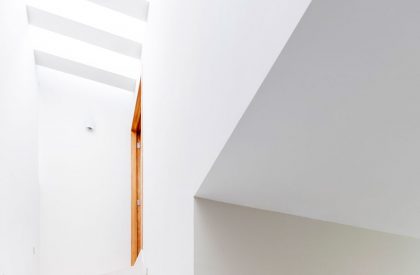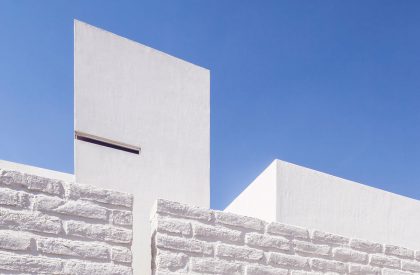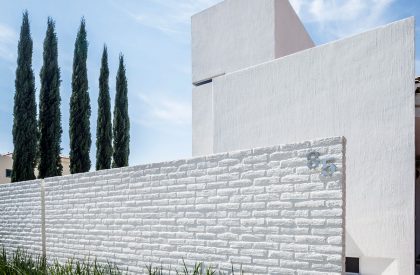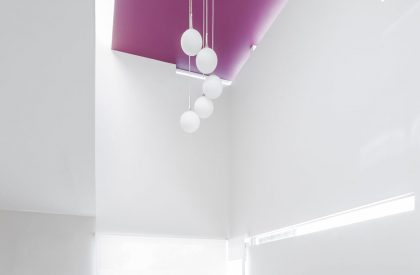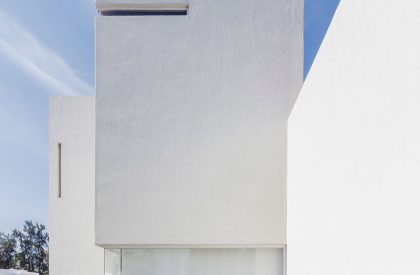Excerpt: Casa Olguín by Cotaparedes Arquitectos is a residence that alters the sense of space with a staggered floor plan system to maximize land coverage. In a traditional subdivision of Jalisco, where pitched roofs, tiles, and pastel colors are a mandatory requirement, the designers were limited in maintaining the purity of the forms that they initially wanted to maintain. The house balances itself between traditional elements and clean, enigmatic forms as one walks through it.
Project Description
[Text as submitted by architect] After a few discussions with the client, the architect had the opportunity to perceive what was behind his ideas, and as a starting point, they marked that the house had to break with the scheme of the neighboring homes.
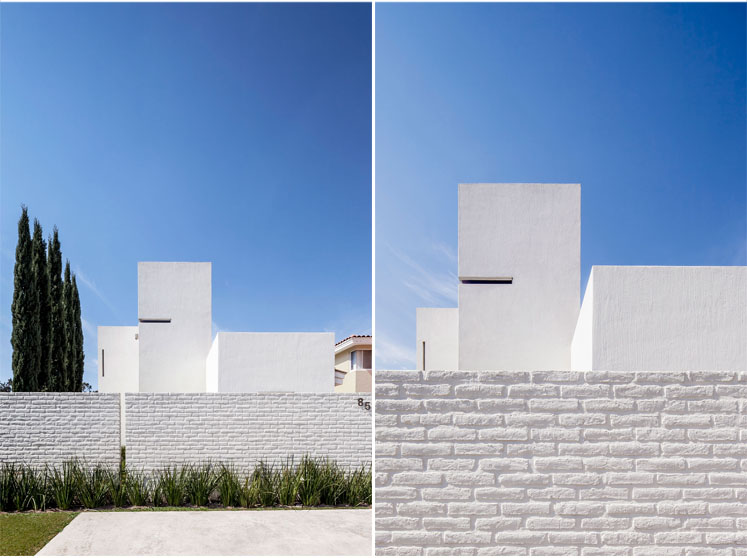
And when starting with the first diagrams, the architect understood that at 135m2 it was going to be difficult to give the client an ostentatious house in terms of size. He chose to play with the perception of space with a “staggered” floor plan system to cover as much of the land as possible, and thus prevent the house from being overshadowed by the neighboring homes due to its size.
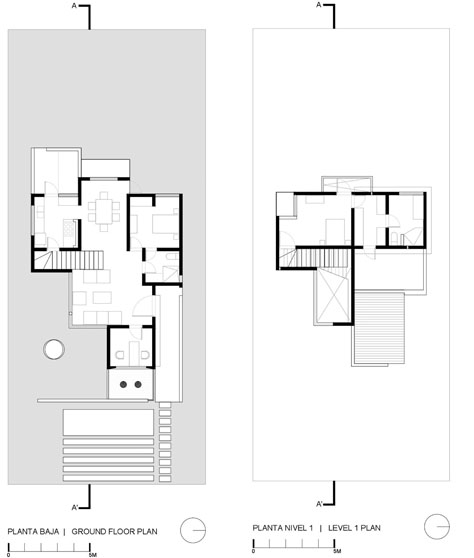
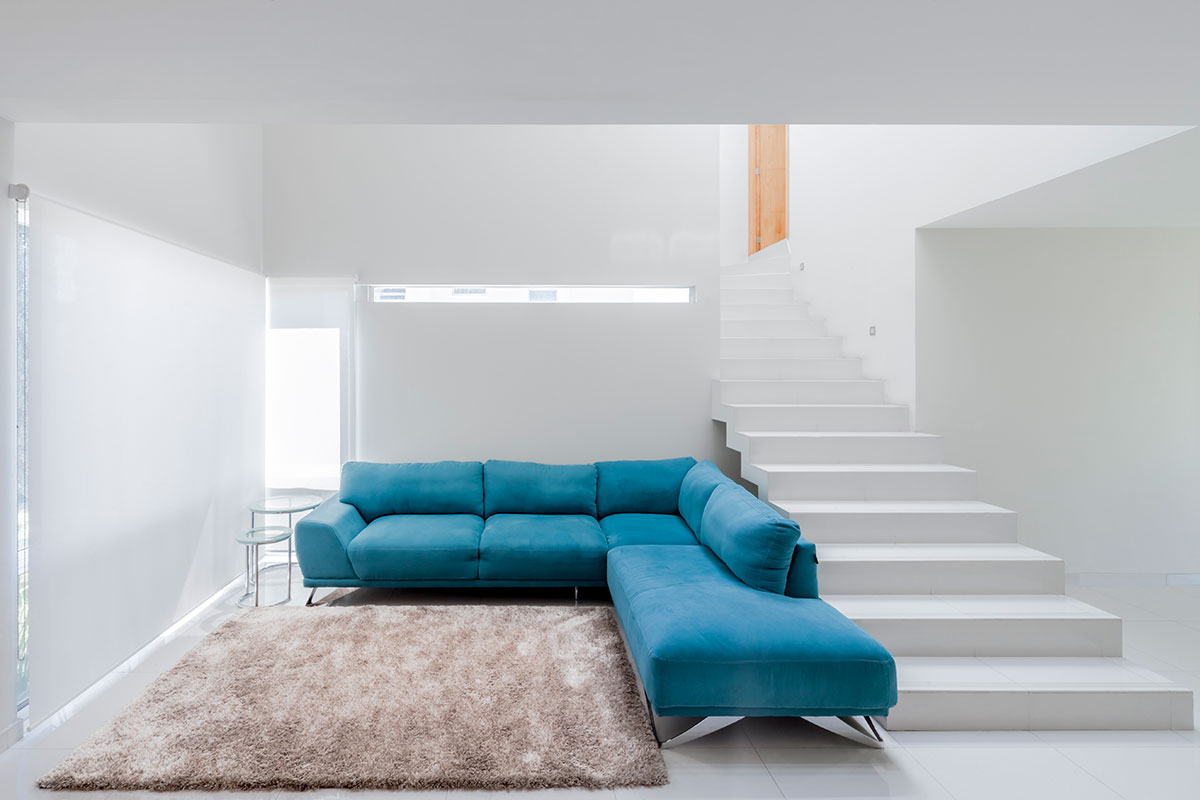
In a traditional subdivision of Jalisco, where pitched roofs, tiles, and pastel colors are a mandatory requirement, the designers were limited in maintaining the purity of the forms that they initially wanted to maintain. After exploring many inclination options with the roofs, and their finishes; since these should also maintain the image of the traditional Mexican house.
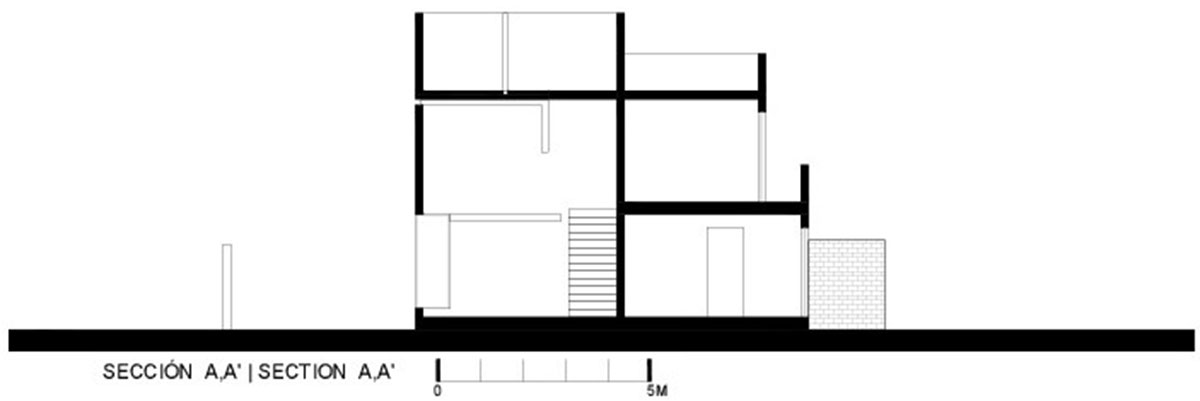
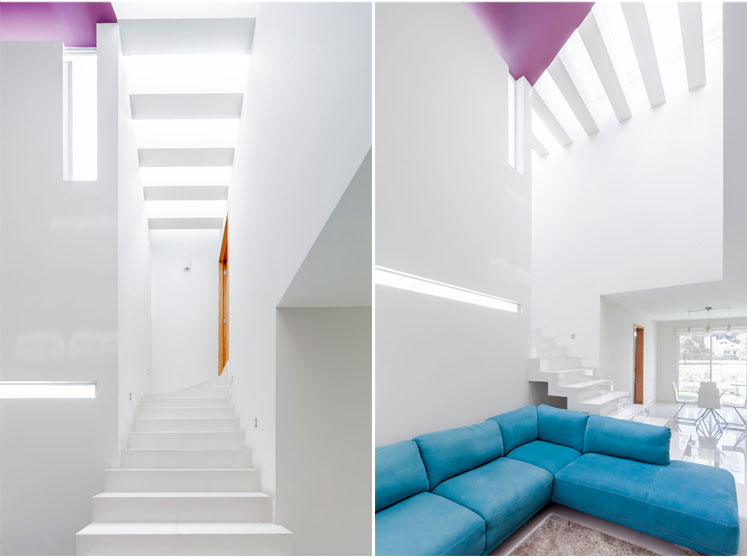
In the end, the designers tried to manage these elements in a way that would be apparent to the visitor, making them feel familiar with the house through those traditional elements, but at some point, the house balances itself as one walks through it, and it mutates in those clean and enigmatic forms in the view of the observer.
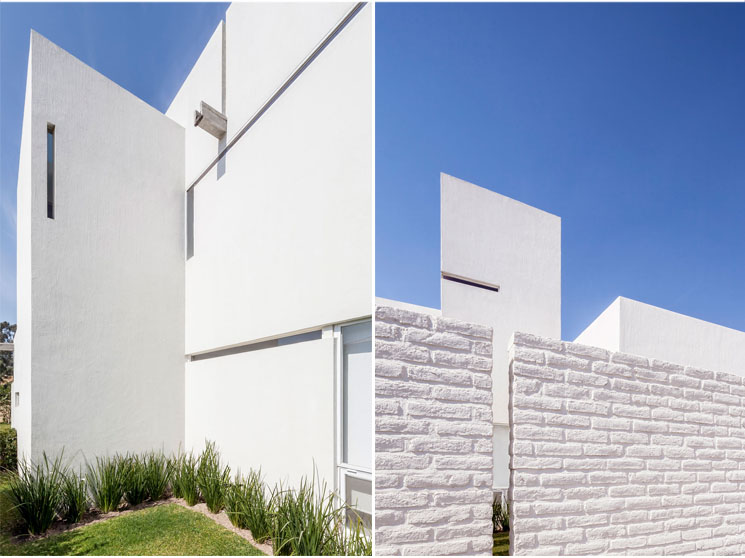
By staggering the floor plan, the architect realized that pleasant gardens could be obtained, so this decision led them to another, that of making the house turn towards itself and setting it with these semi-interior gardens. The entire project revolves around an apparent brick screen wall painted white, which manages to define the private space of the visitor’s space, but without depriving him of taking a brief look at those gardens.
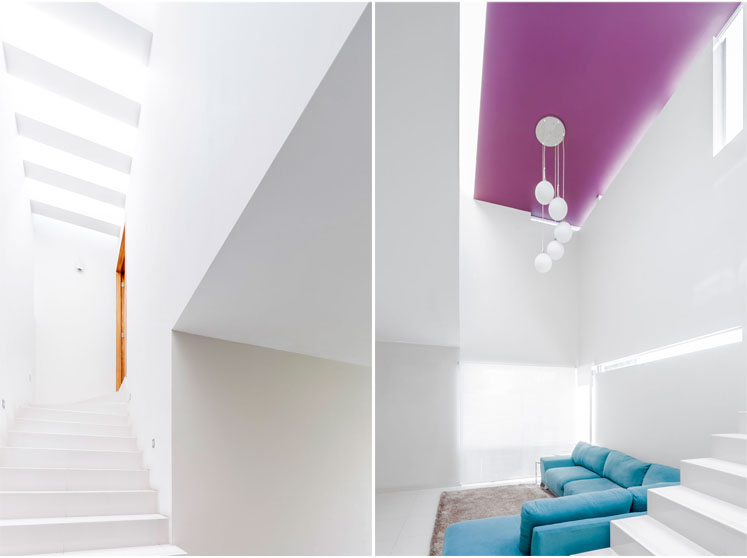
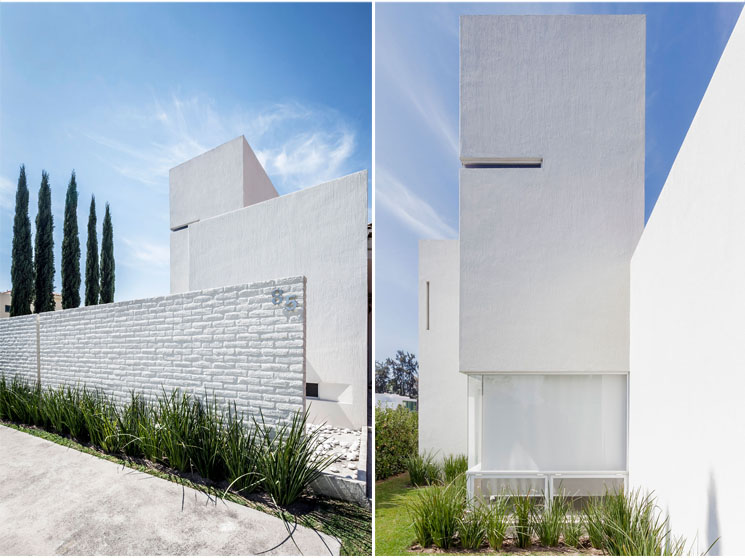
To increase the presence of the house, the double-height room was designed, in which the parapets were left high to deceive the perception of the common observer. At the top of the room, the ceiling detaches from the walls, allowing the light to enter warmly and without impressing and merges with a pergola that opens as the double height grows, confusing and mixing with the purple color of the ceiling.
Through the light it seemed as if the ceiling was tilting a little. And at the same time, it works as a screen for the double height, which is lit at night, and from the outside it is illuminated through the small, slender window that allows the incandescent purple colors of that ceiling to peek out.
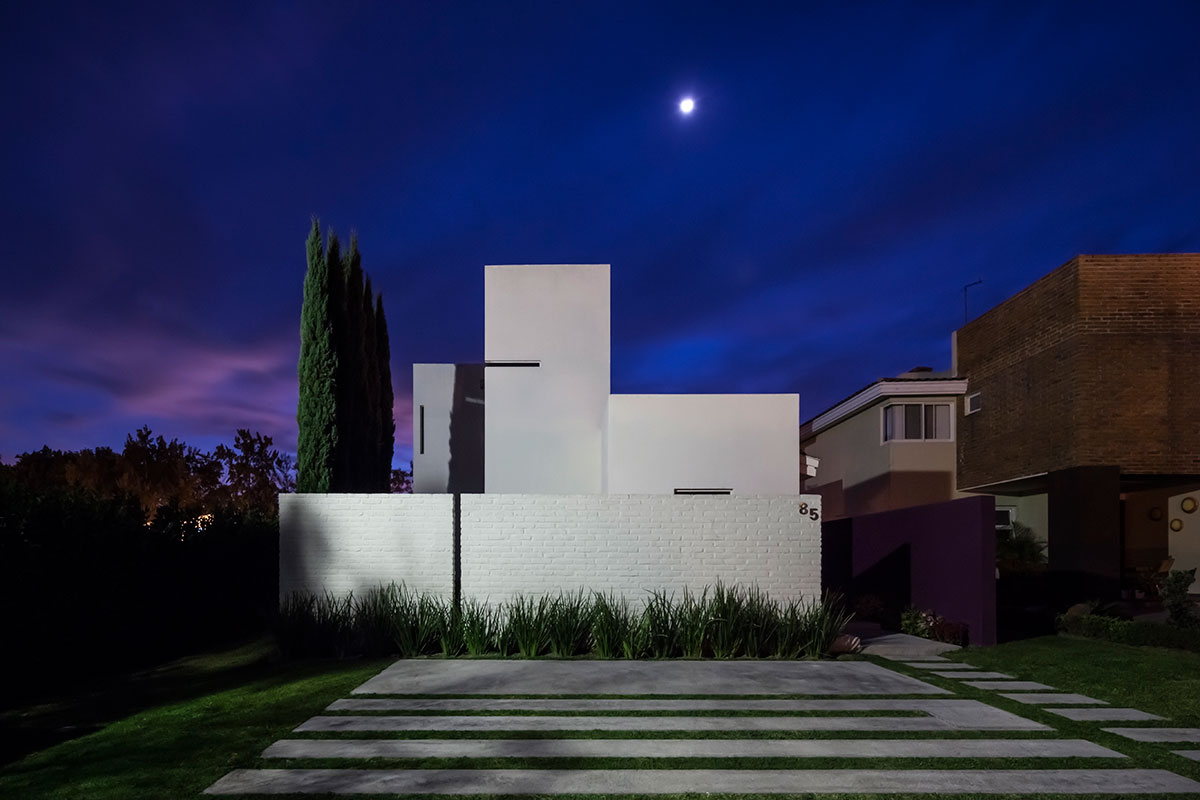
And with a somewhat unexpected result, the house emerges from the night with indirect lighting, the flashes of light hitting the plants, bouncing off the white walls, and a metamorphosis of the house begins that manages to highlight its presence from its surroundings and create an almost scenic image of the house placed on a background of colors that are hidden in the night.
