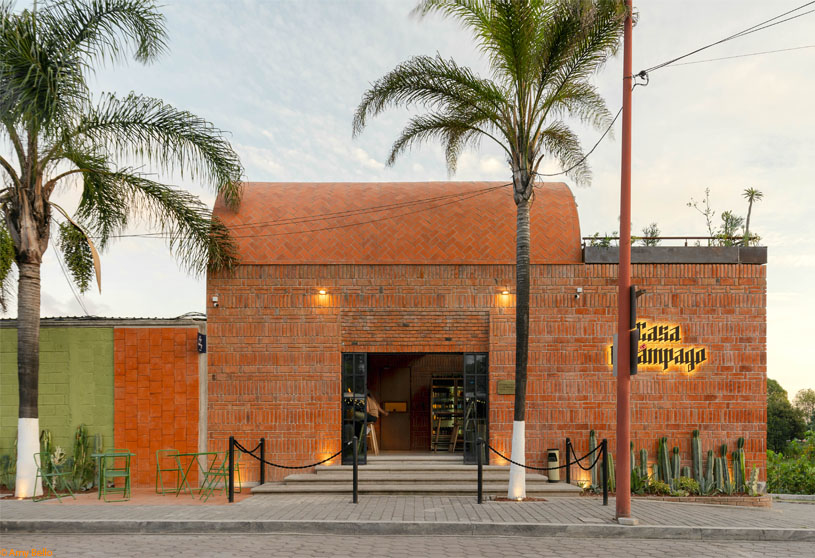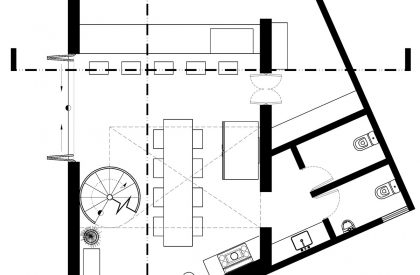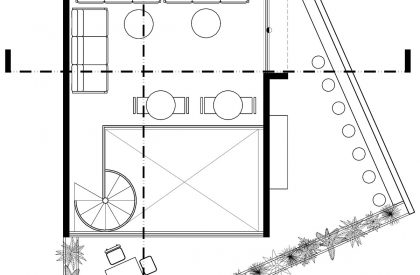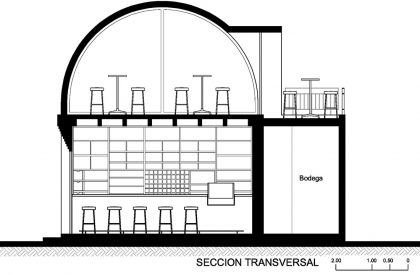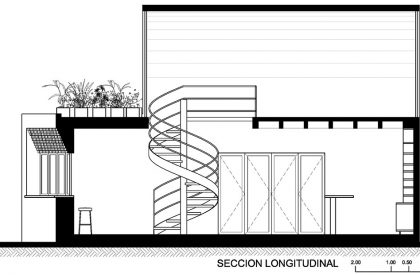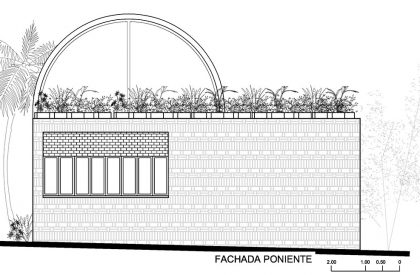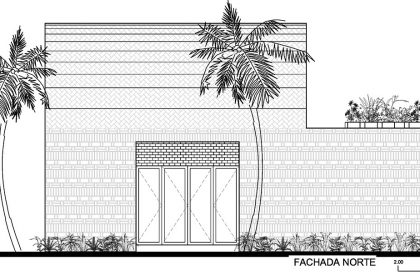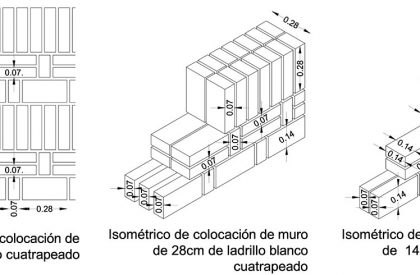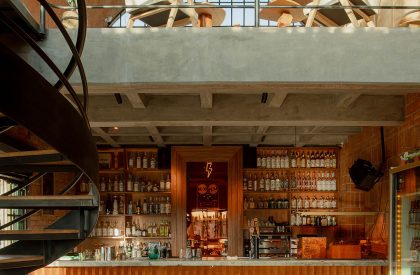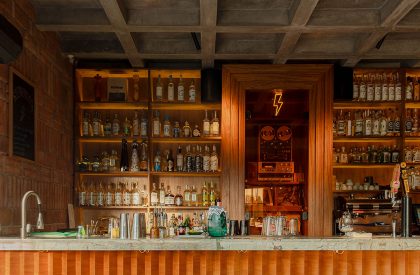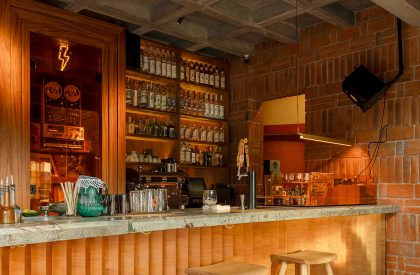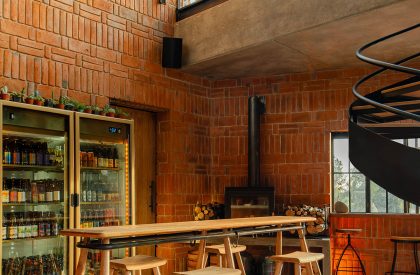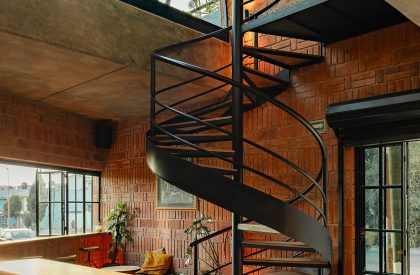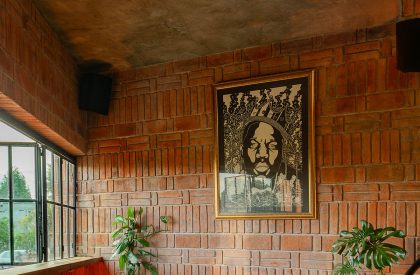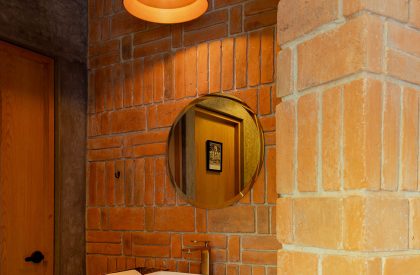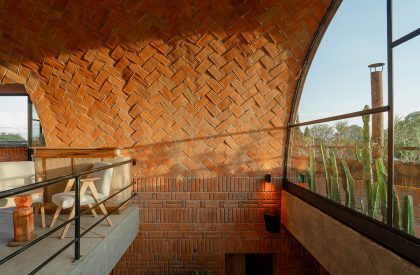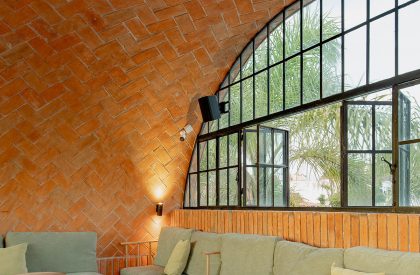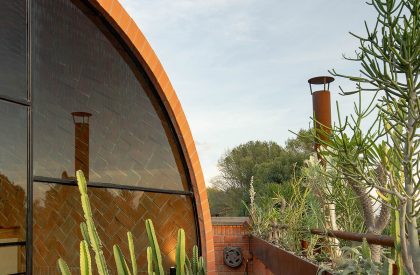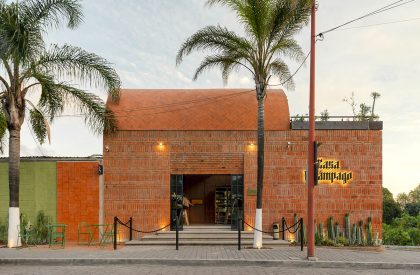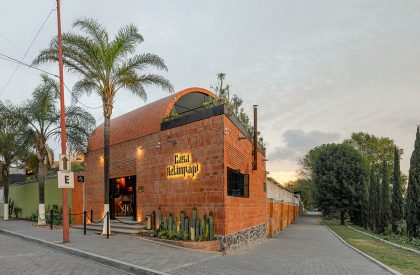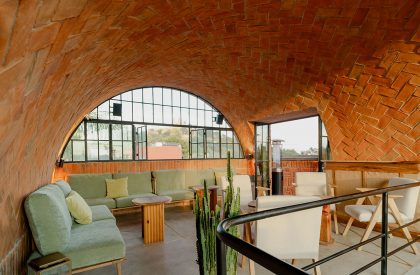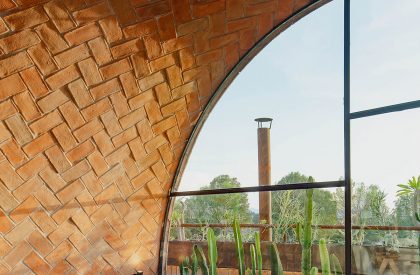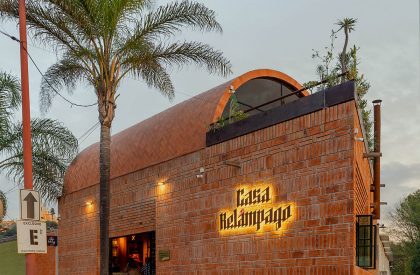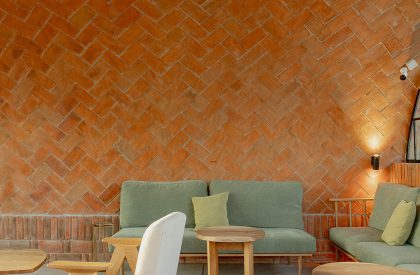Excerpt: Casa Relámpago Bar designed by Estudio Tecalli is a project that blends contemporary architecture with the historic and ancient Mexico city. The project features red bricks as a base material, a vault covering the majority of the building and decorative elements like polished concrete, golden aluminum profiles, and natural wood furniture, which contrast and complement the other building materials.
Project Description
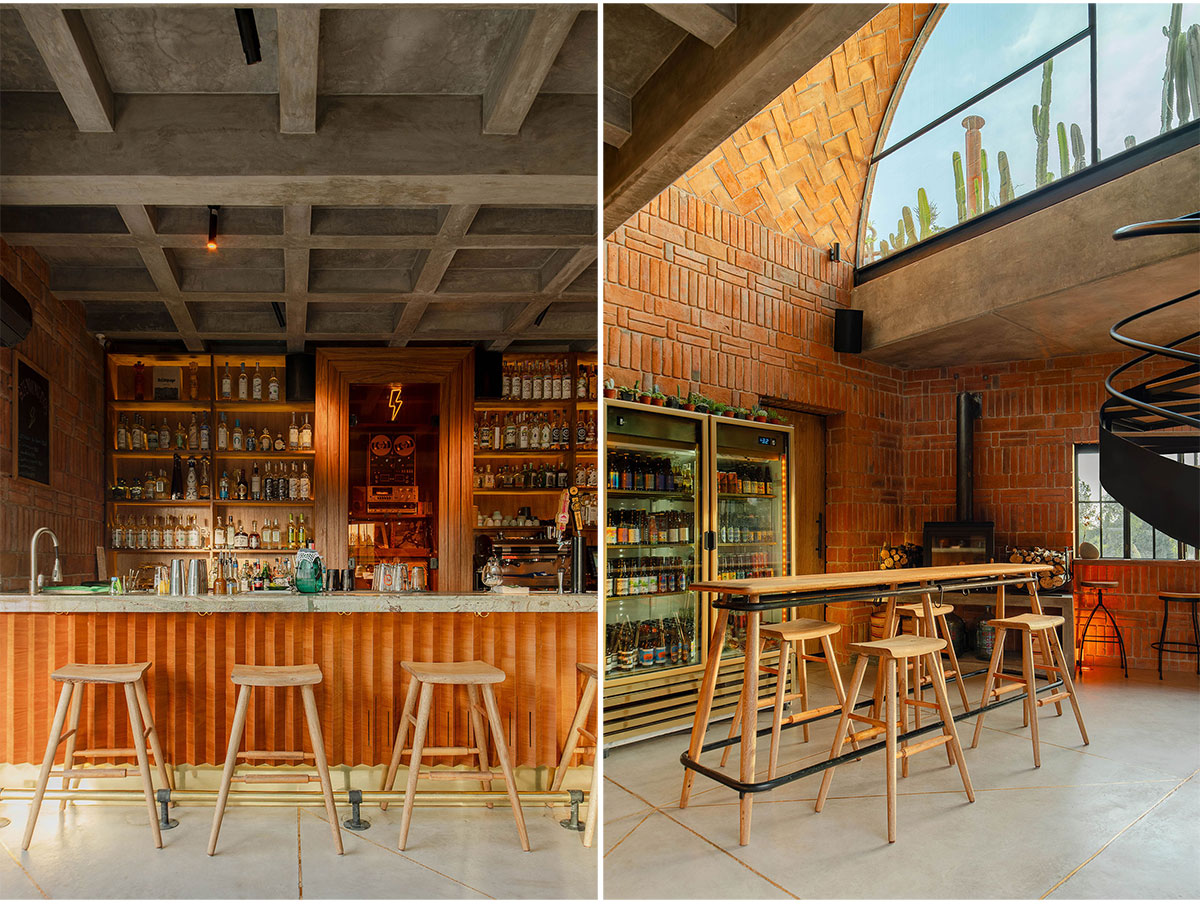
[Text as submitted by architect] The “Casa Relámpago” Bar is located in the ancient city of San Pedro Cholula, Mexico, a few meters from the Great Pyramid of Cholula, an archaeological site that shapes and determines the urban and aesthetic conditions of the area. The site is located at the beginning of a commercial and tourist area that surrounds the historic site, and blends tourism, nightlife and the historic center of the municipality.
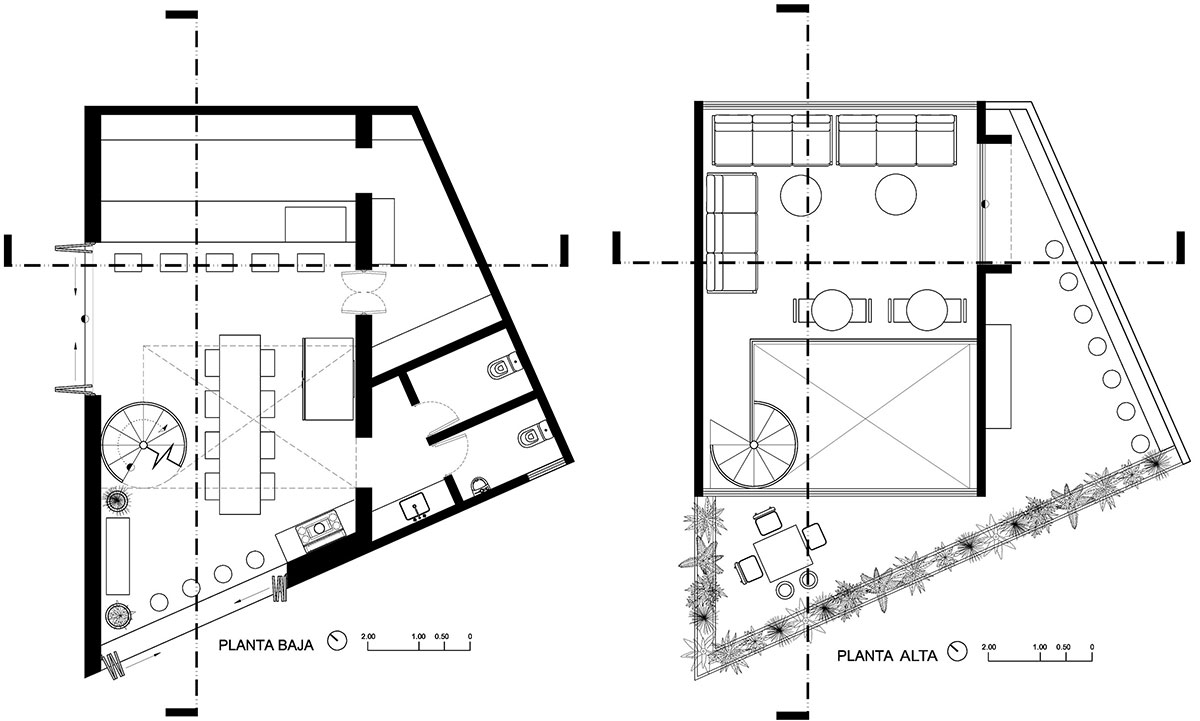
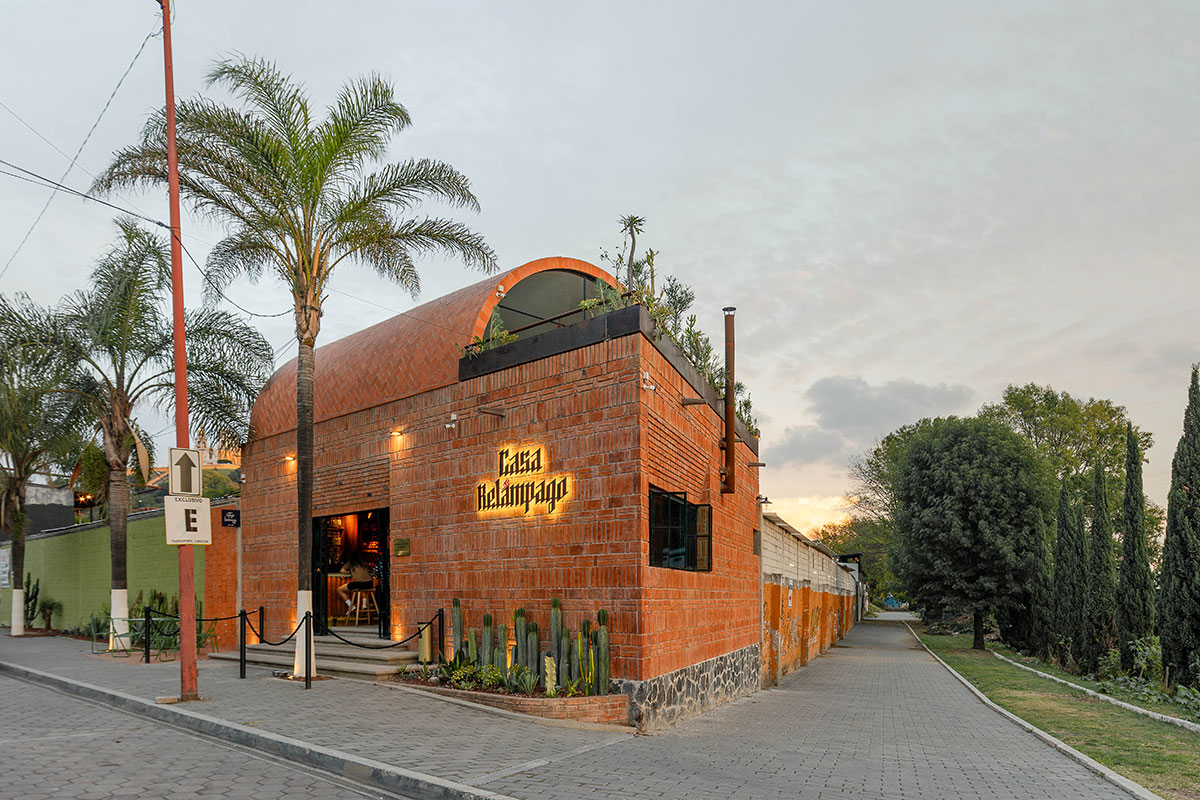
The lot is irregularly shaped, located on the corner of a block dedicated to restaurants and bars, and with an amazing view of the “Los Remedios” catholic church, a famous landmark that shapes the context for several kilometers around in the Valley of Puebla.
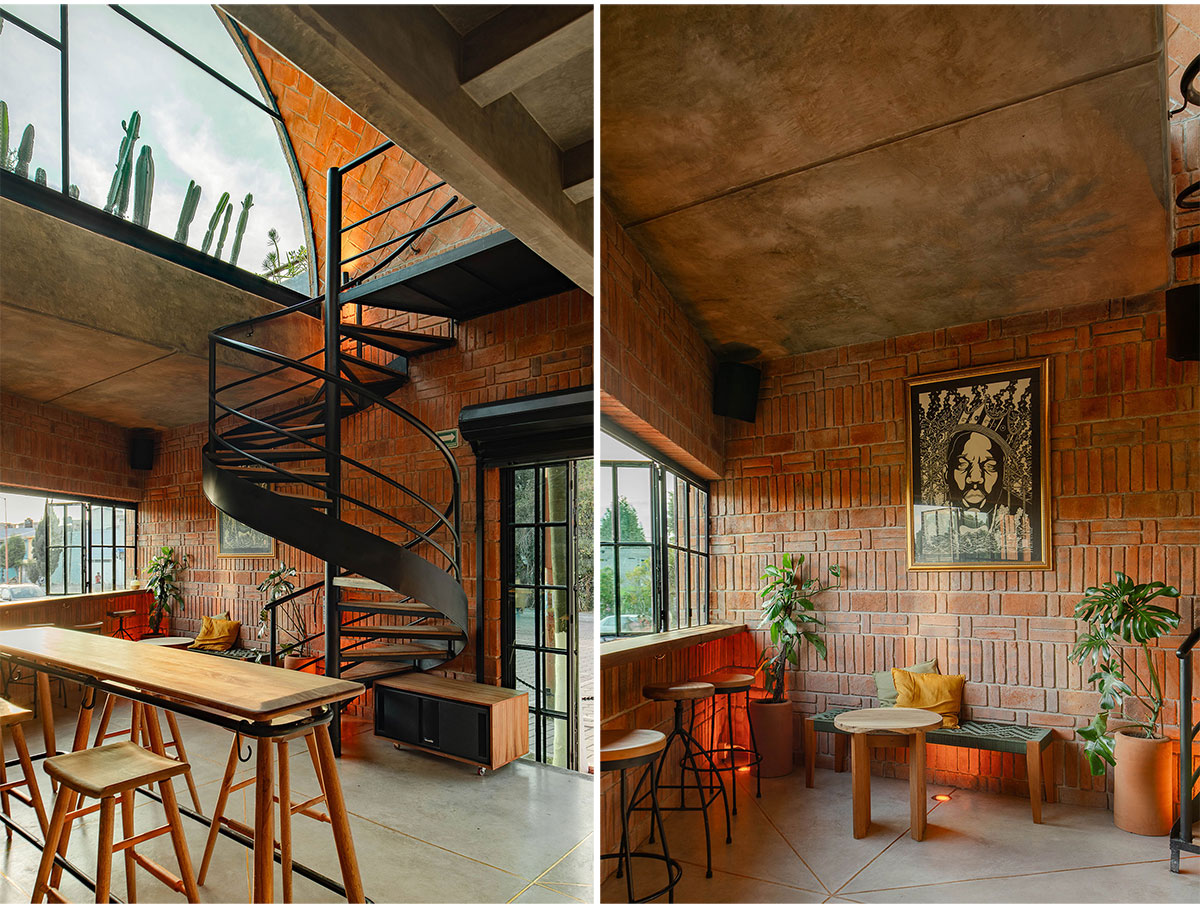
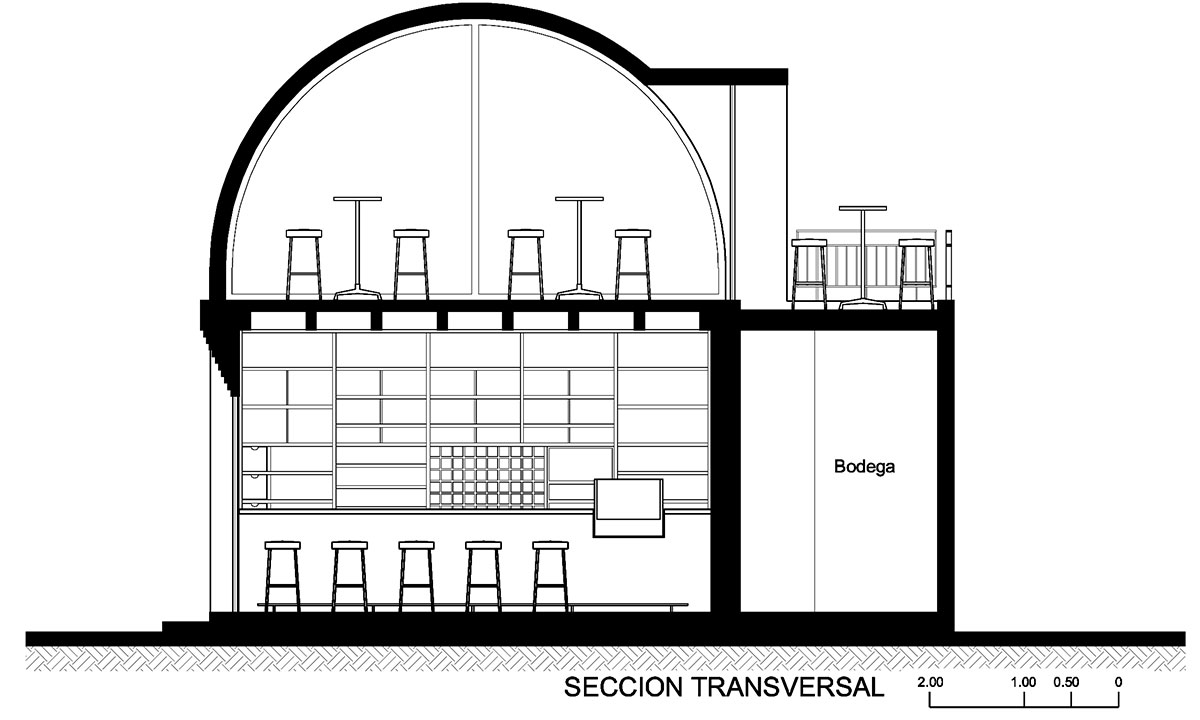
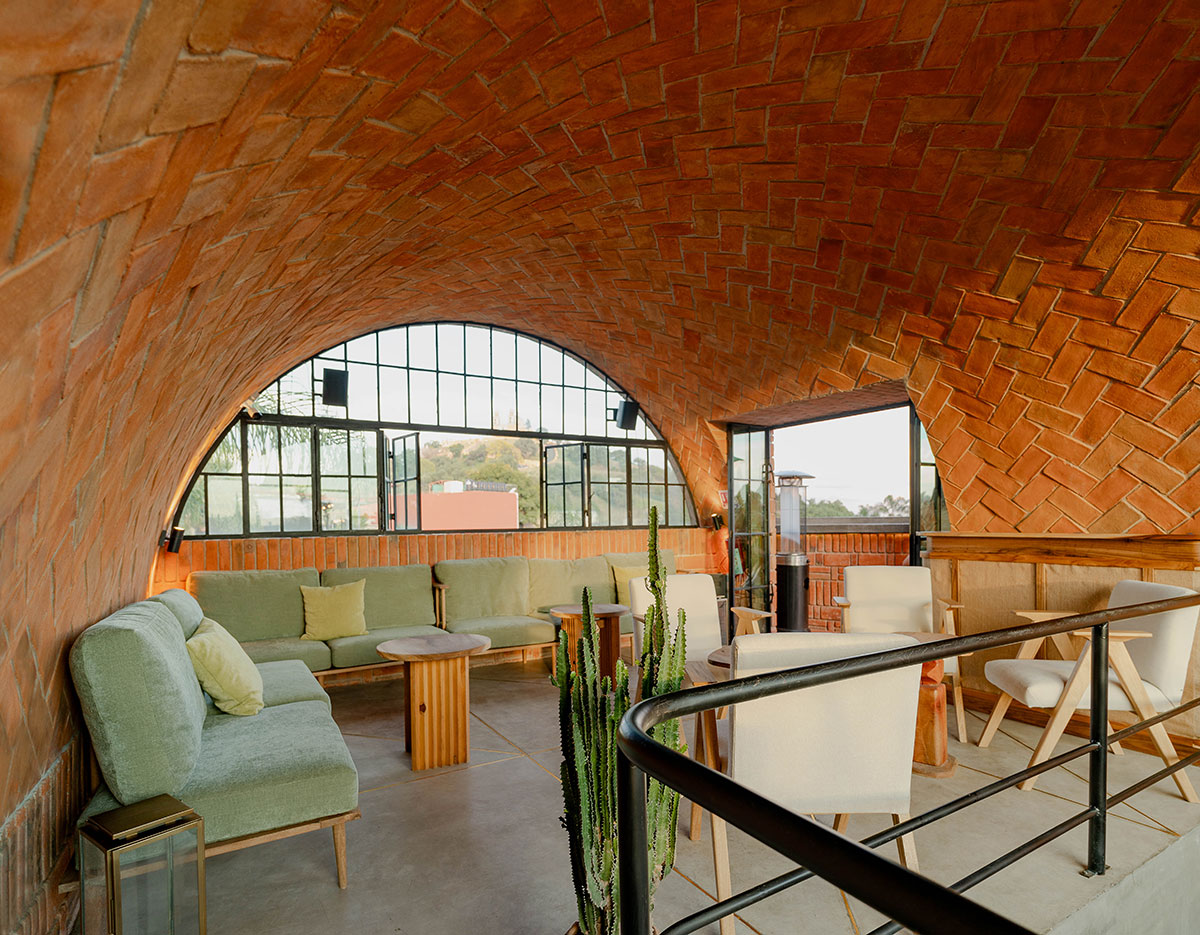
Three design premises were proposed, as basic as they are forceful: 1) a base material that molds the interior and exterior, the construction process and the structure, in this case the red bricks of the region; 2) a vault that covers the majority of the project in one and two heights; and 3) decorative elements that stand out for their particularity and beauty, such as the polished concrete on the floors, framed with golden aluminum profiles, the concrete slabs in the middle of the floor, and the natural wood furniture, which contrasts and complements the other materials of the building.
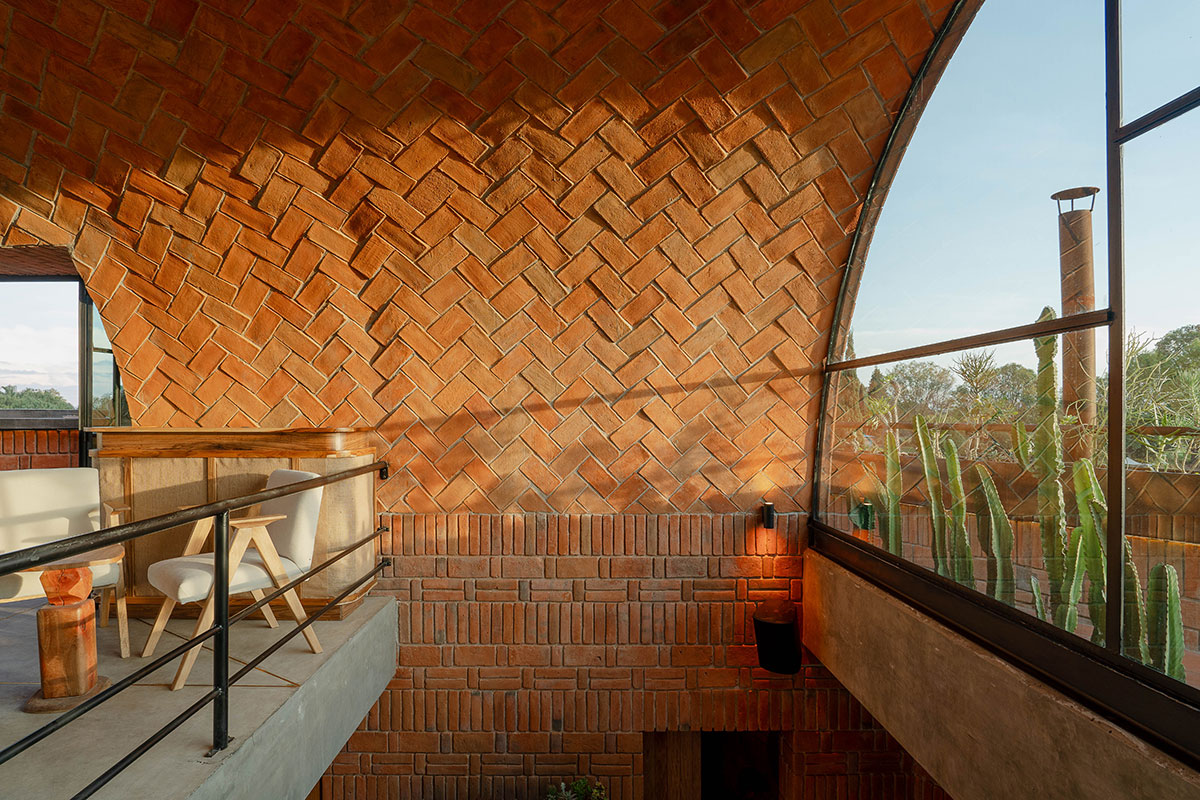
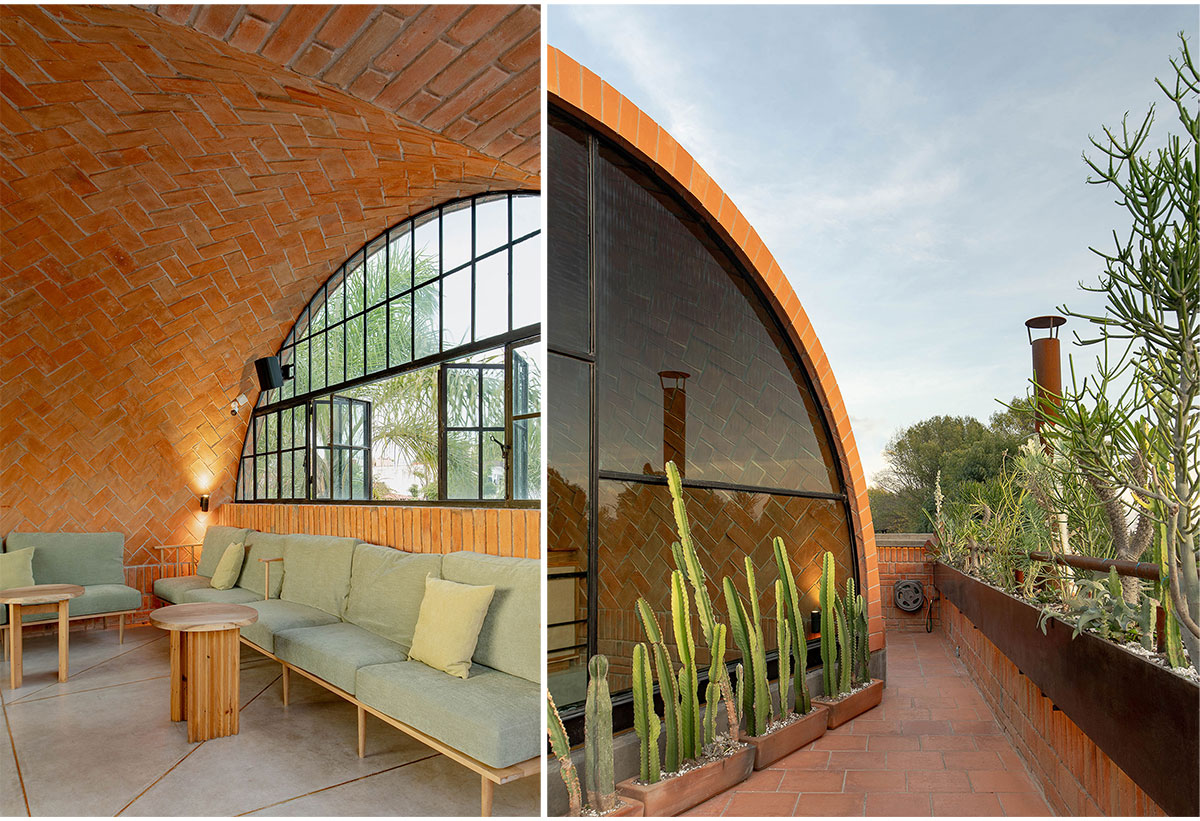
The biggest design challenge was at a geometric level, that is, the juxtaposition of a rectangular element that forms the base of the building, with the vault that crosses the lot from side to side and frames the view towards the pyramid.
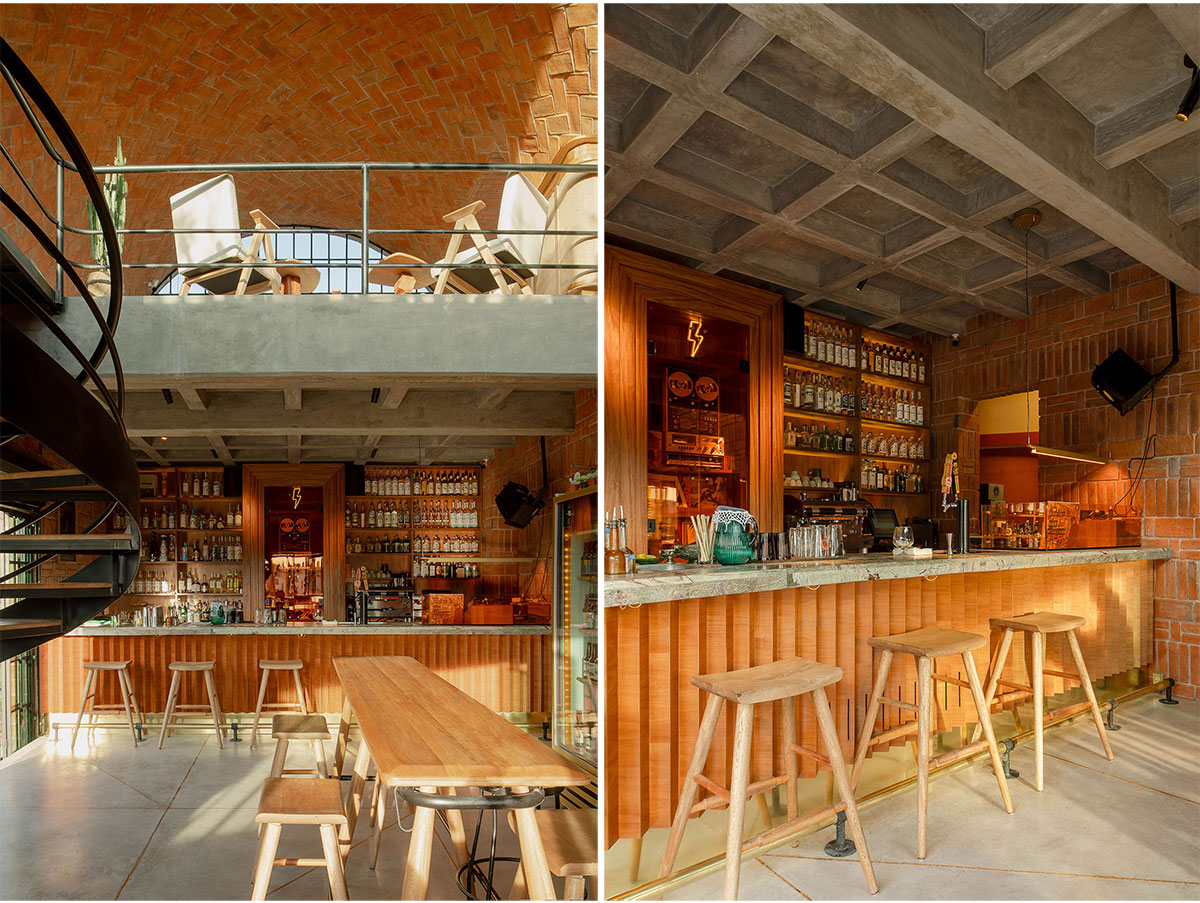
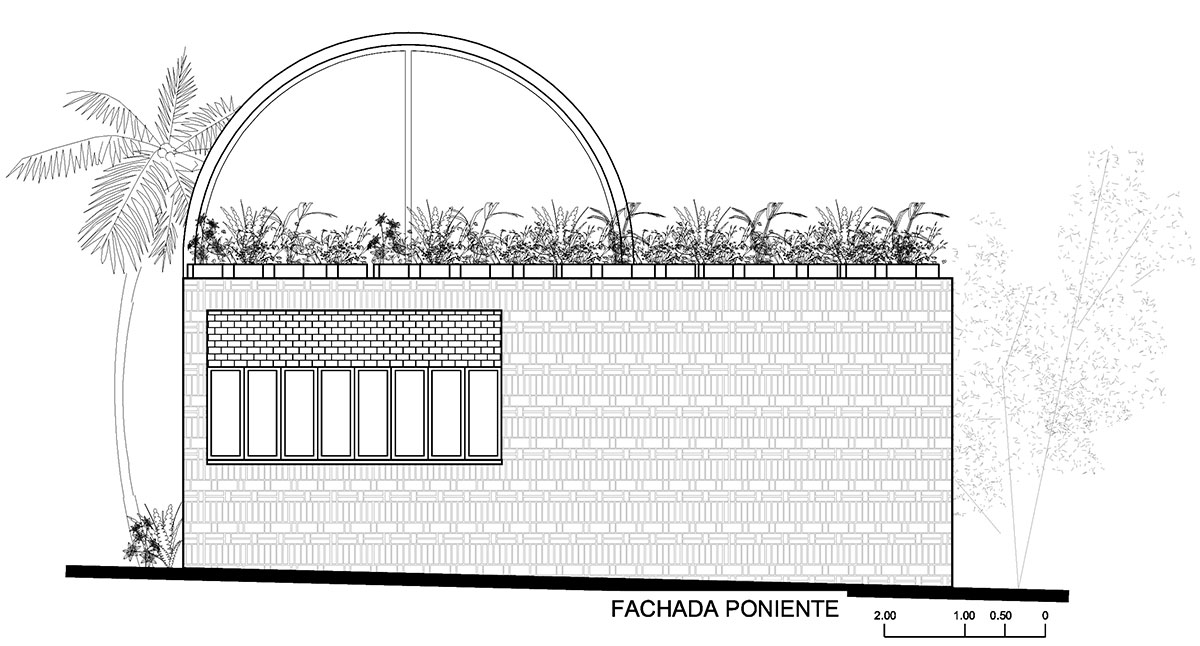
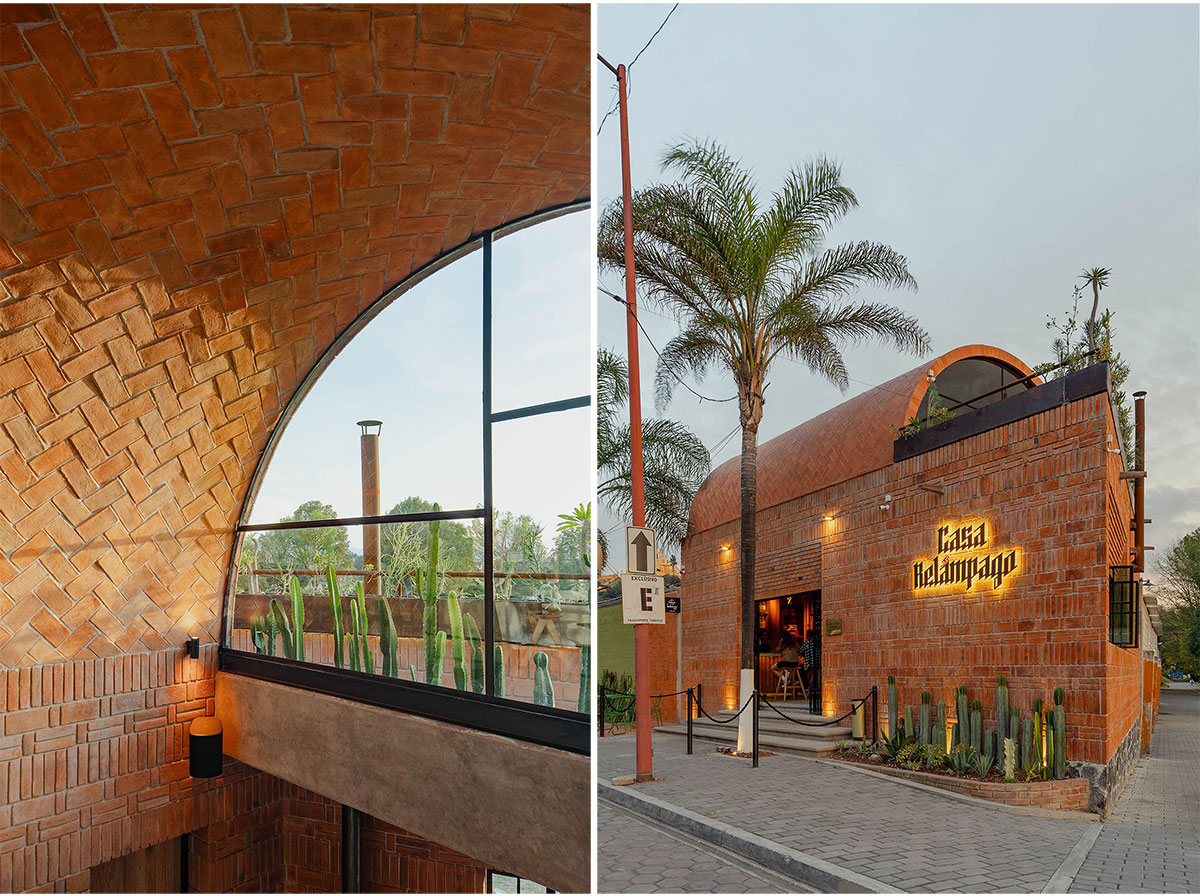
On the façade, the designers used inverted slopes in windows and access door, with the purpose of blocking the spring and summer sunlight, and opening to the sun in winter, when more heat accumulation is needed, and at the same time, show the quality of manufacturing that local workers in the Cholula area have.
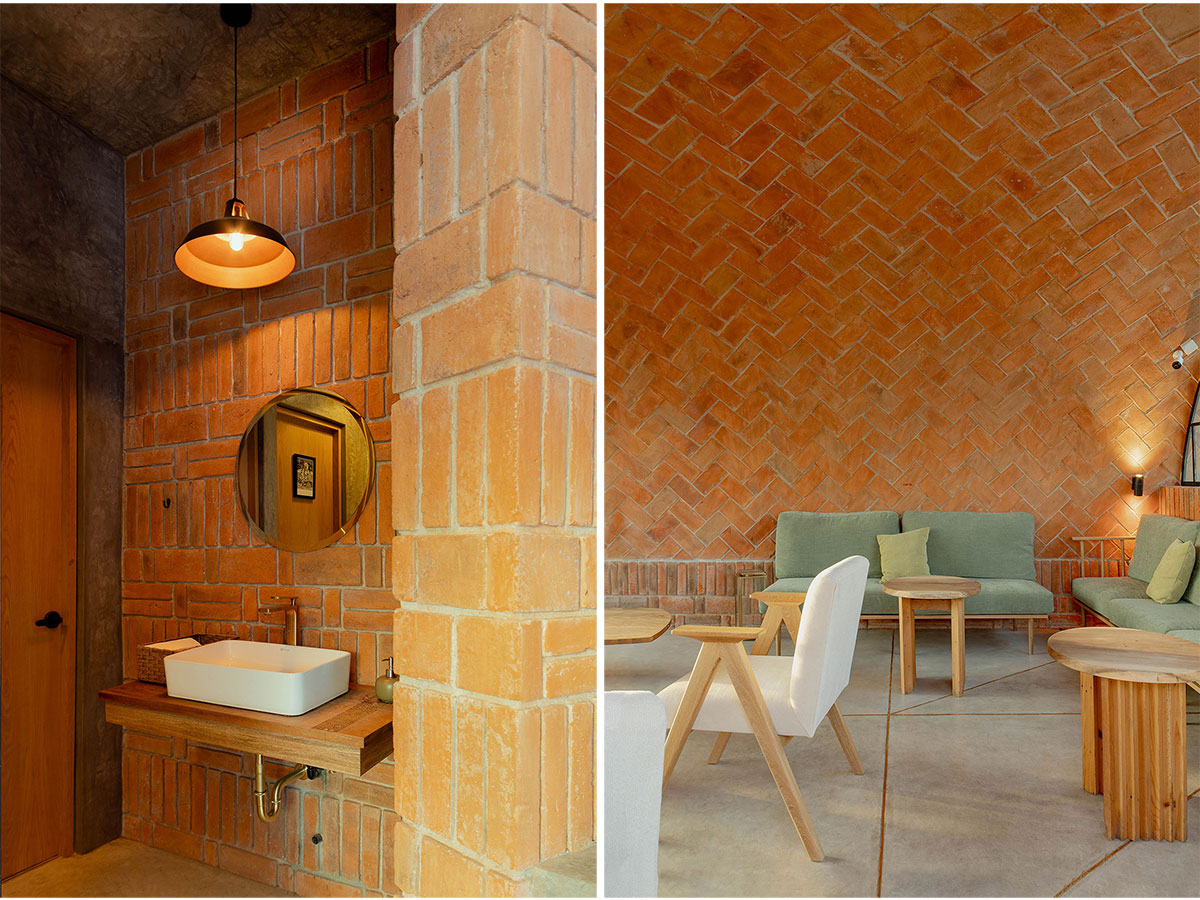
Black checkered ironwork was proposed for the windows, and oak wood to cover and embellish the staircase and main bar, as well as furniture elements such as chairs and tables. “Casa Relámpago” Bar is a manifesto to the mix of contemporaneity, the historic and ancient city, as well as the architectural legacy not only of the Puebla Valley area, but of Mexico throughout its history.
