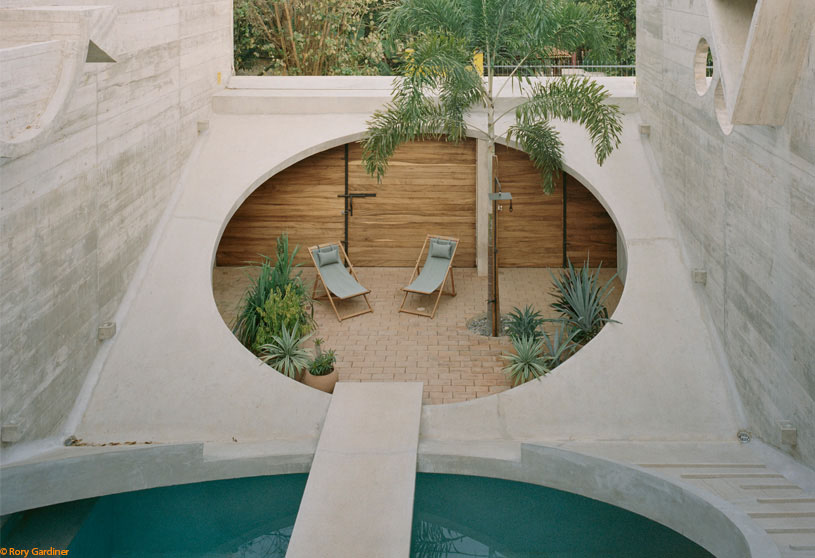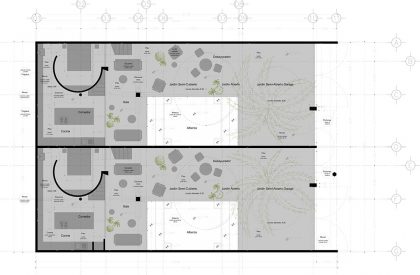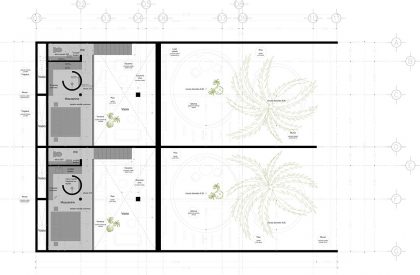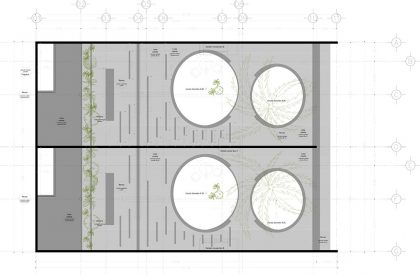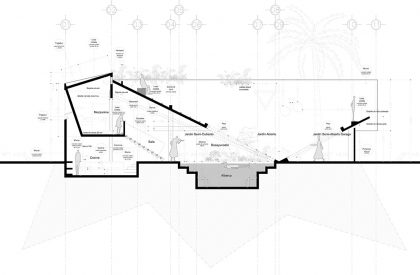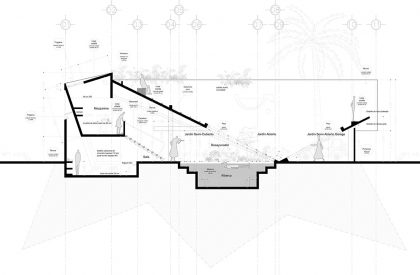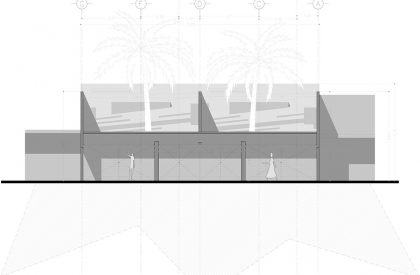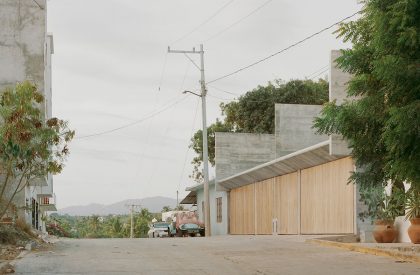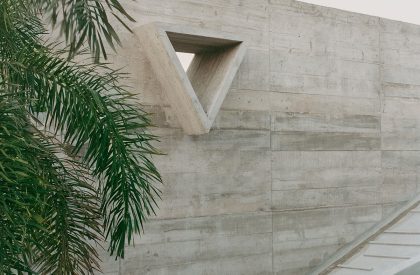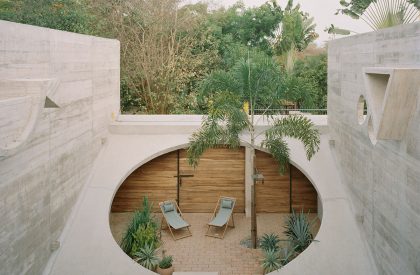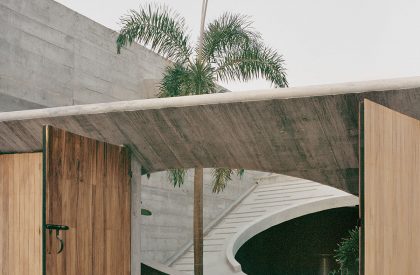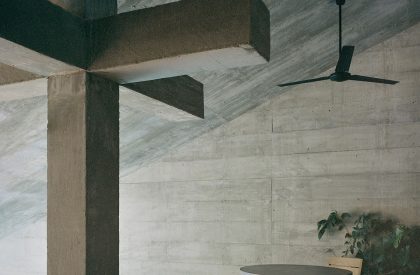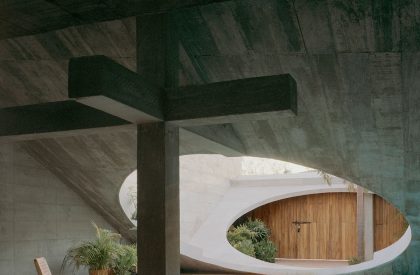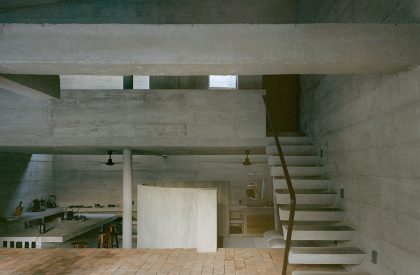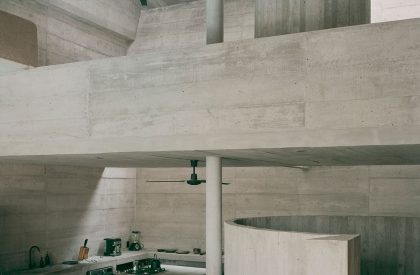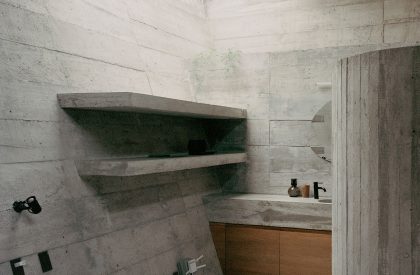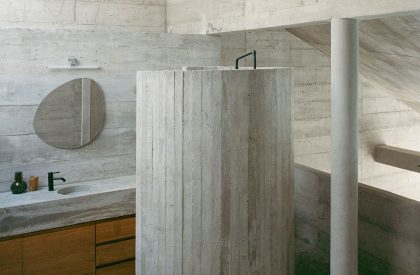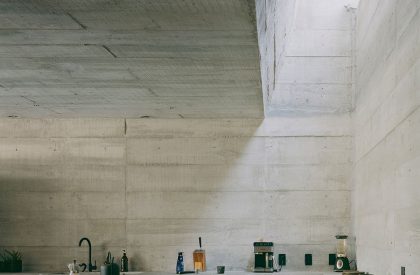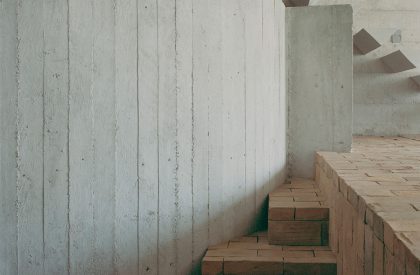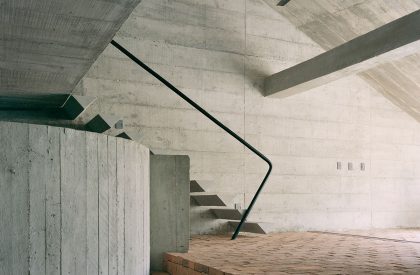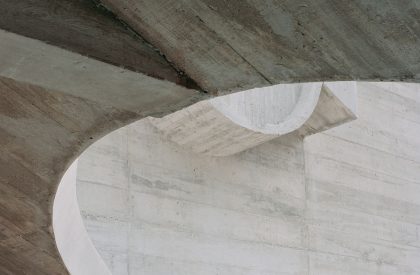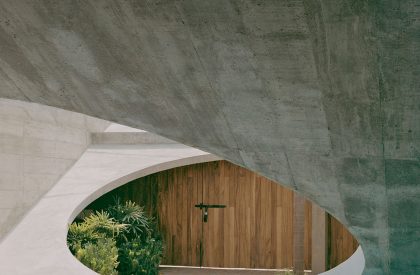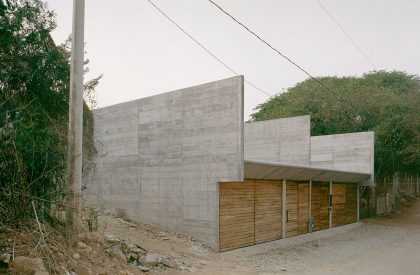Excerpt: Casa VO/ Casa WO by Ludwig Godefroy is a project that transforms a classical house scheme into a garden, allowing residents to fully enjoy the tropical life and weather. The project transforms urban life by eliminating windows and glass, transforming gardens into living areas, blurring the border between inside and outside, and creating a singular habitable garden that remains open all day and night.
Project Description

[Text as submitted by architect] Casa VO / Casa WO is a series of 4 twin houses located on the Mexican pacific coast in Punta Zicatela – Puerto Escondido, Oaxaca. Puerto Escondido is a small tropical town with warm weather all year long. Winter doesn’t exist, so protection against the cold isn’t needed. The houses have only to provide shelter against the sun and the rain. The concept of the houses integrates this tropical condition as a starting point for the design.

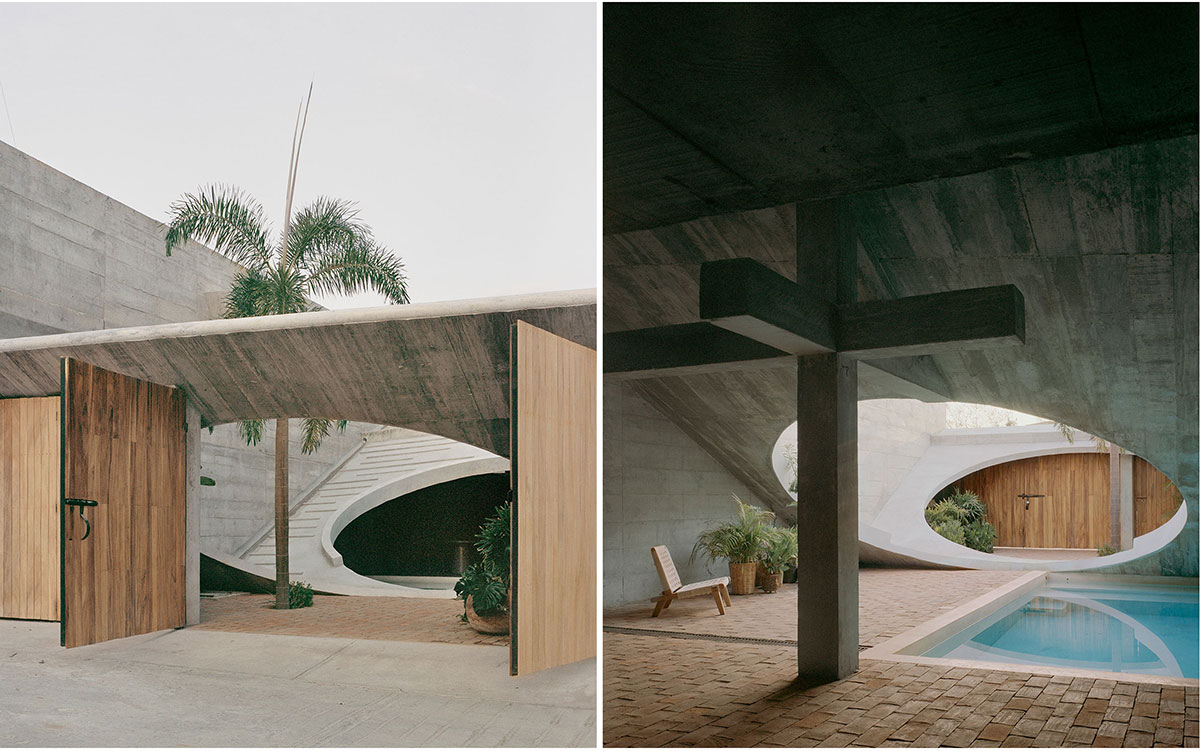
The idea behind Casa VO / WO is to flip the classical scheme of the house with its garden to create a garden with its house; in order to fully enjoy the tropical life and weather of Puerto Escondido and live on the outside as much as possible.
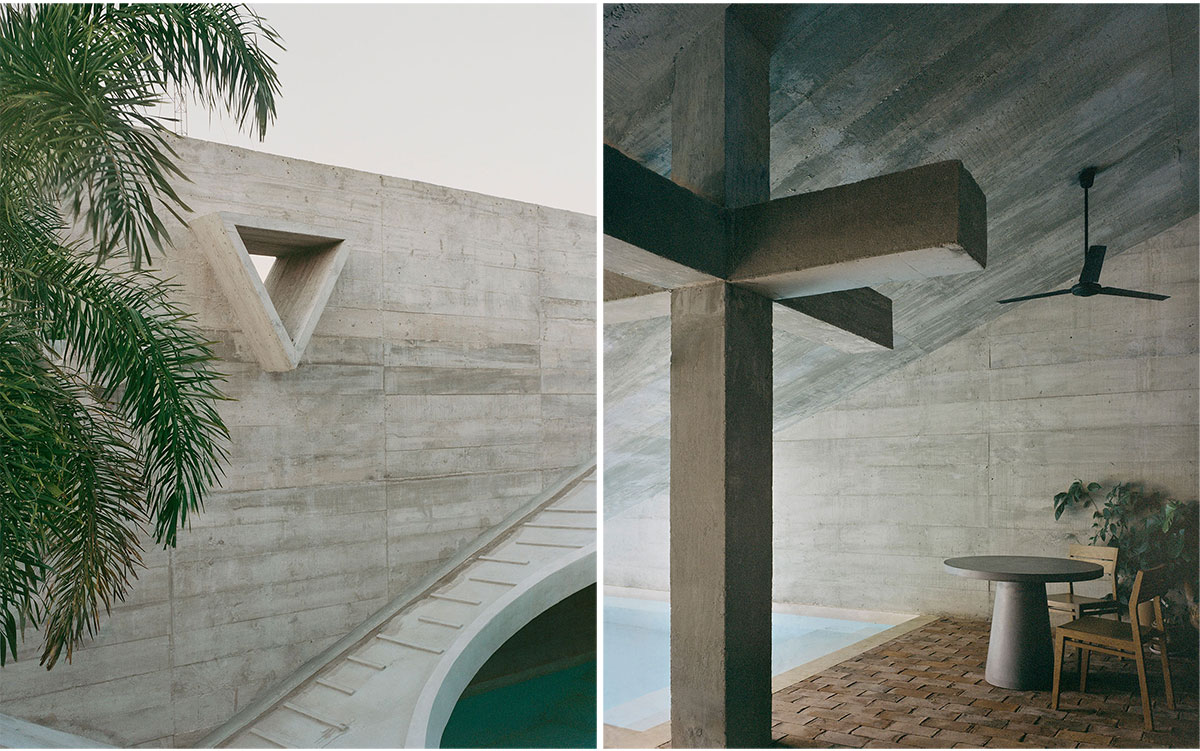
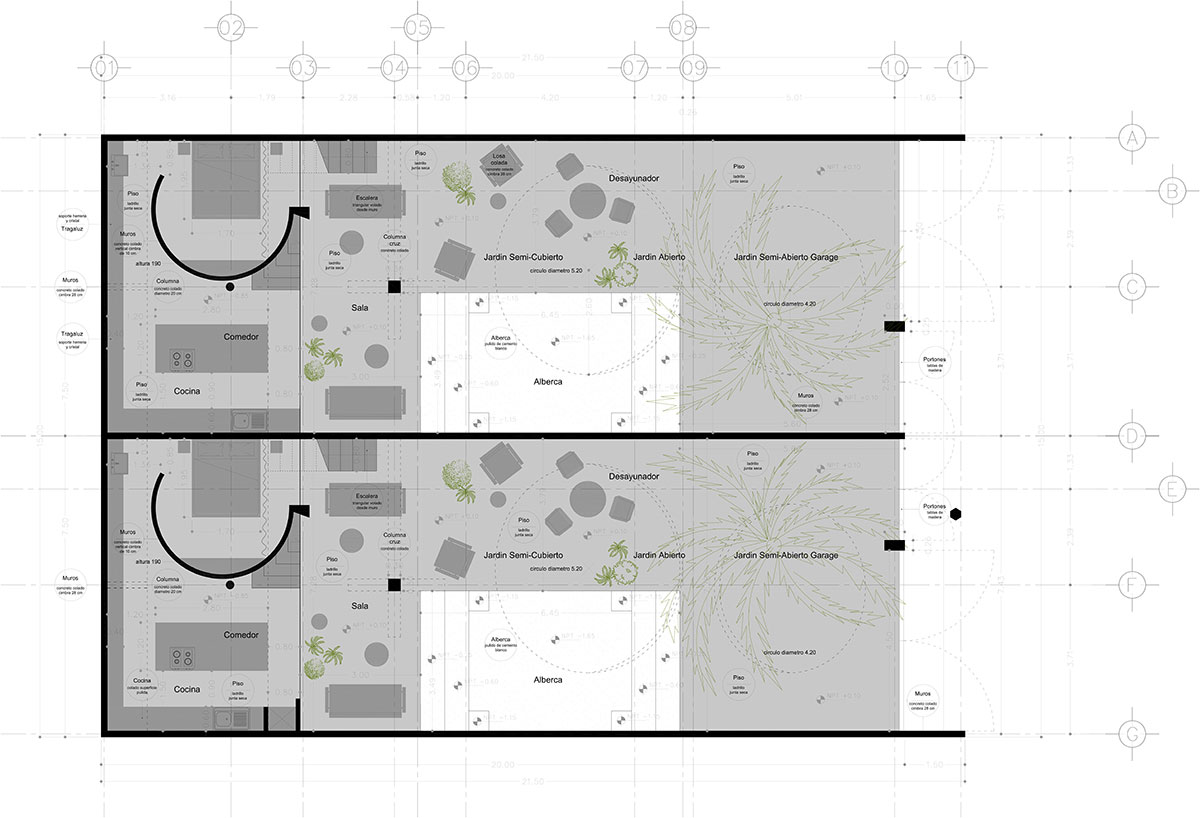


The concept of the facade, such a fundamental element in architecture, is vanishing. Casa VO / WO is making the Mexico City urban life’s references disappear, no windows, no glass anymore. The garden is becoming part of the living area of the houses. The project blurs the border between in and out to become a singular habitable garden, where everything remains open all day and all night long.
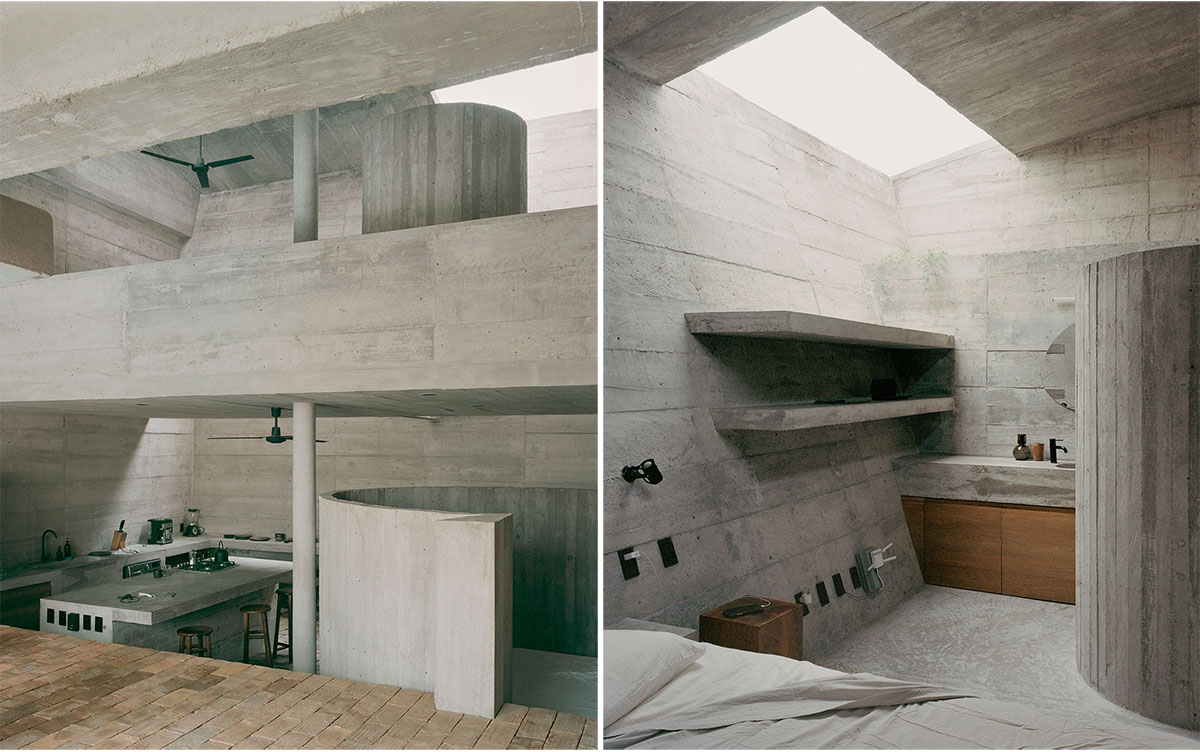

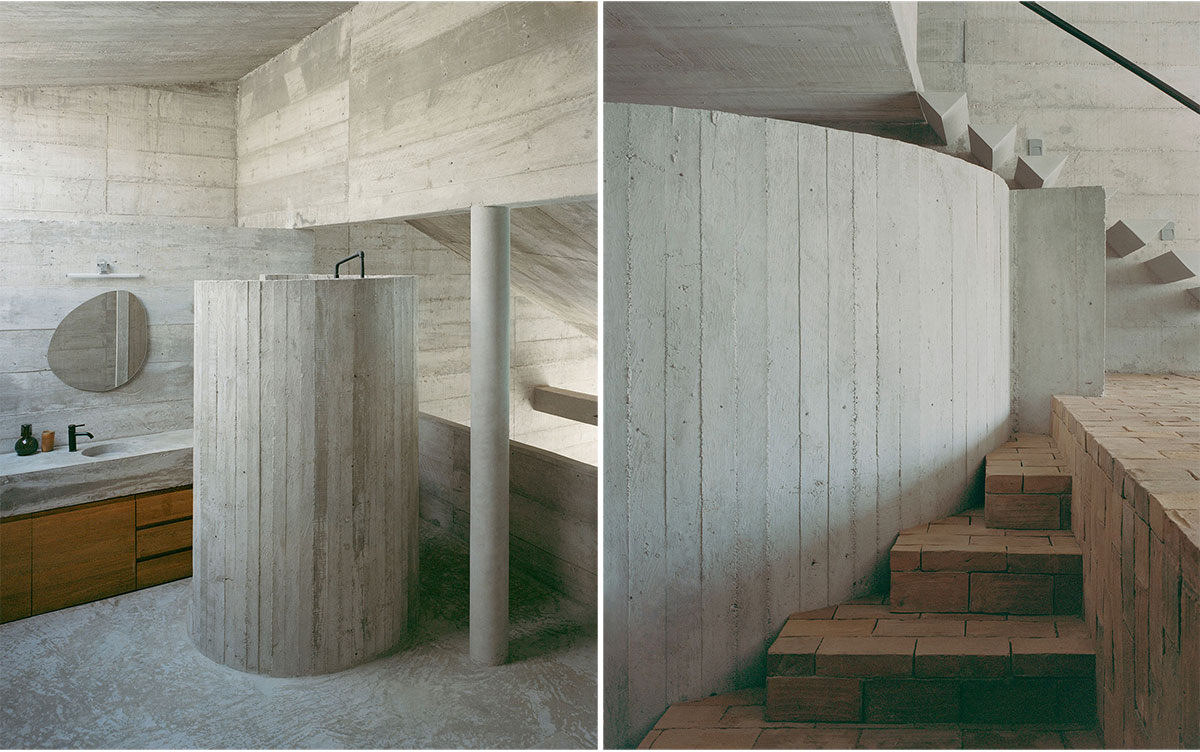
Casa VO / WO is a simple expression of a house as a cave which doesn’t create enclosure, a house where the wind is always blowing through. The project is getting rid of the unnecessary to focus exclusively on the elemental elements, towards simplicity.

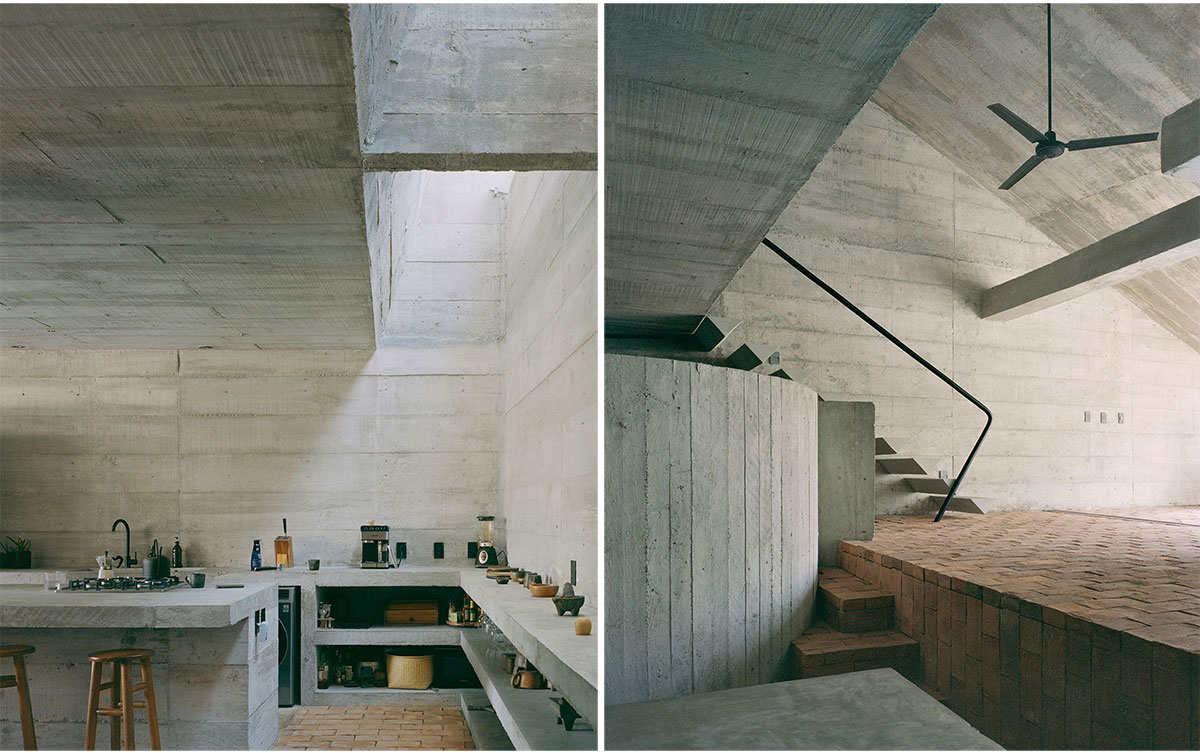
This research of simplicity is leading the design to a clean and abstract architecture, composed entirely of massive materials such as concrete, wood and brick. All those materials are able to get old and look better under the action of time, rather than getting damaged.
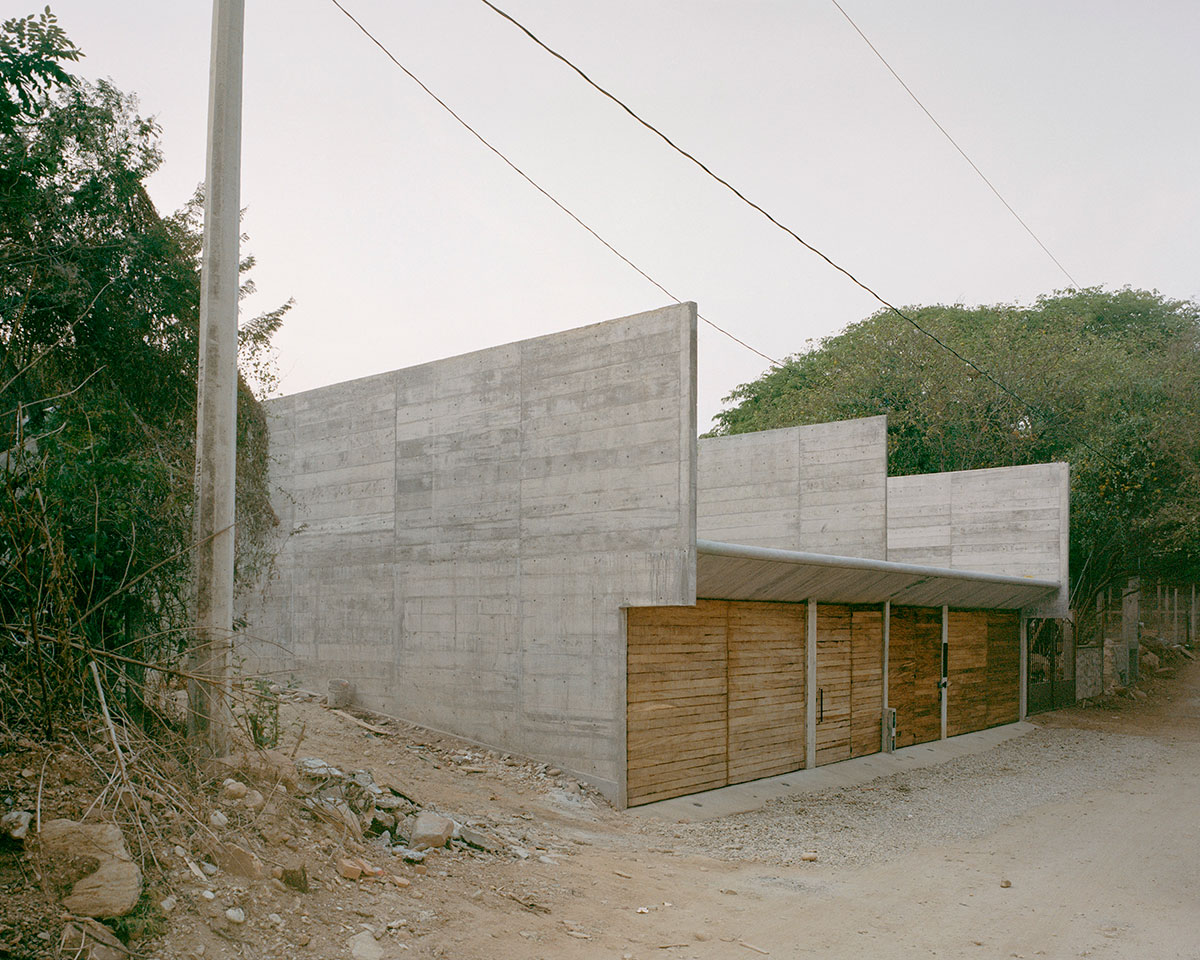
The concept of time is becoming part of the architecture. The time as if it would be a material, following the purpose of stepping back to this old and simple idea to let the “patina of time” be part of the project.
