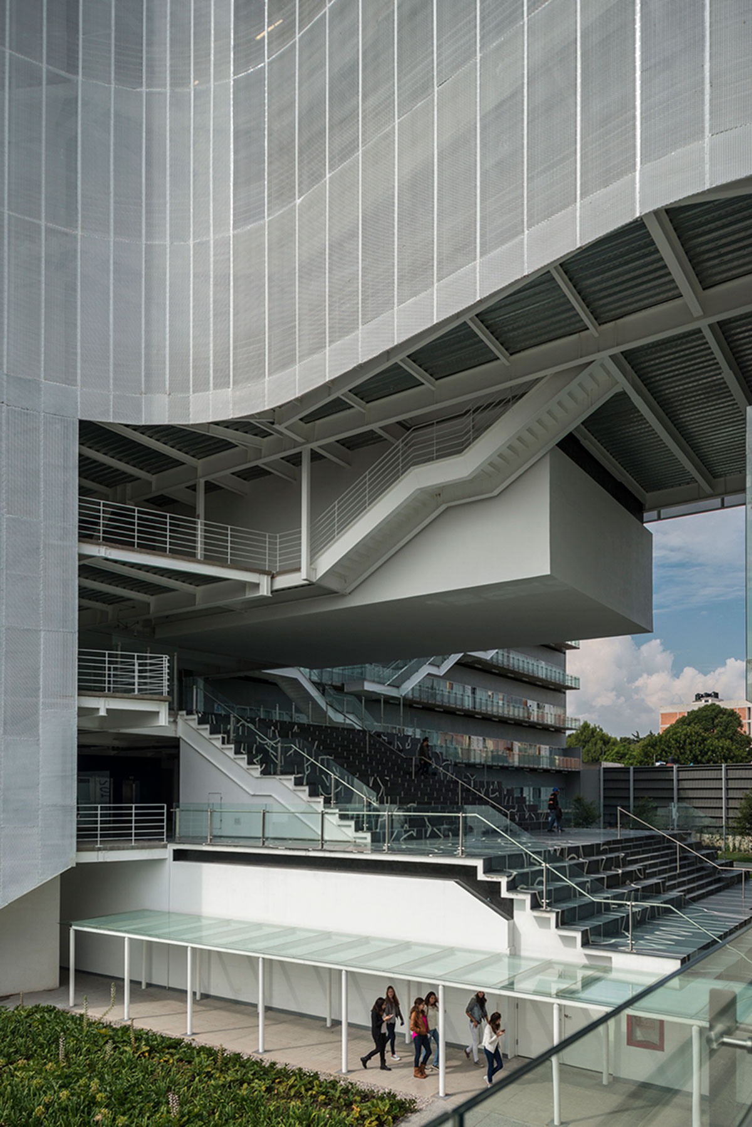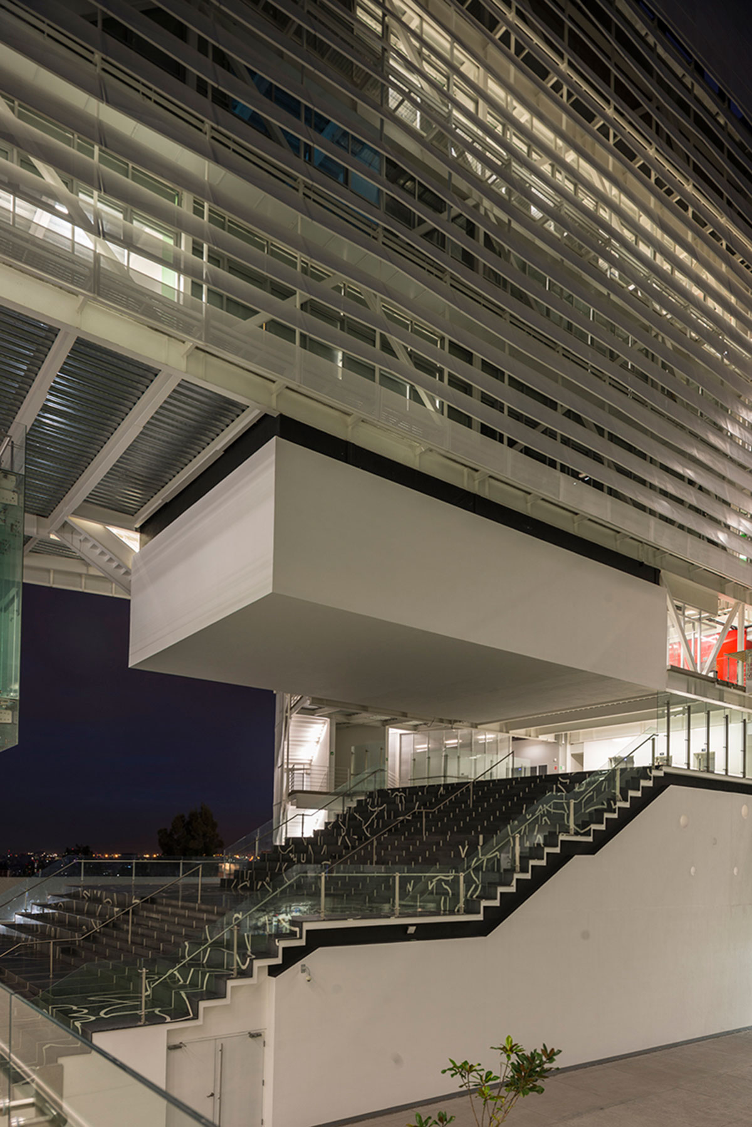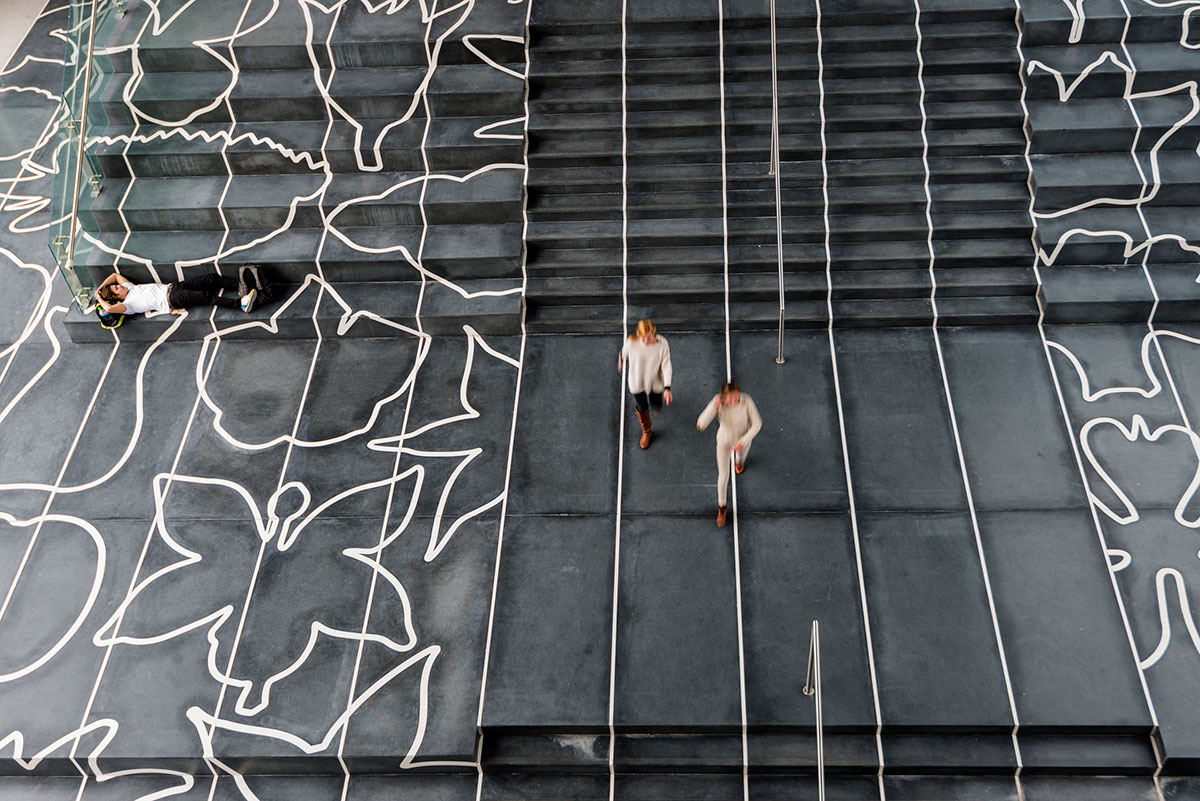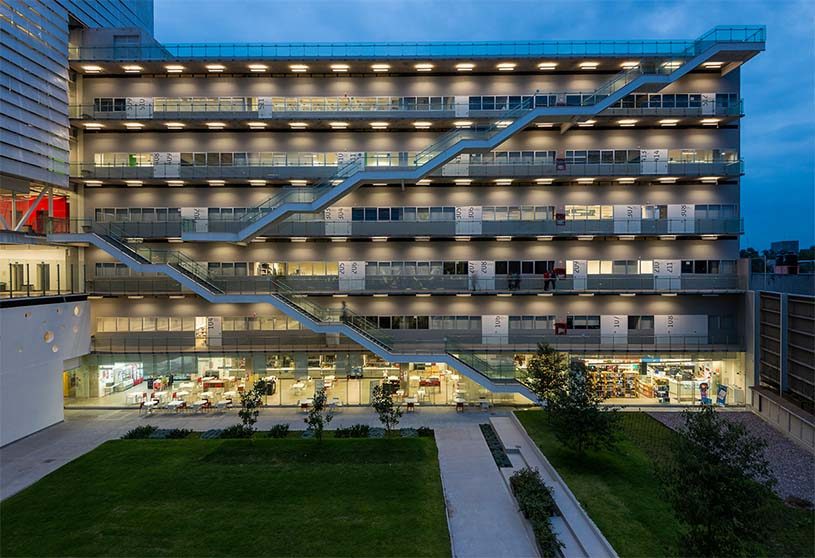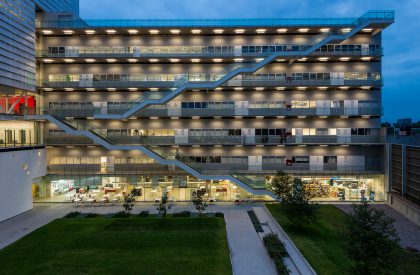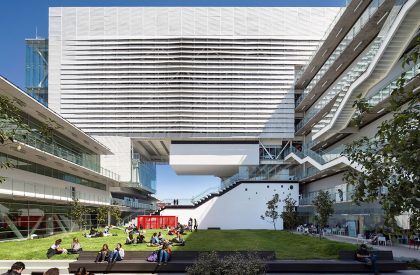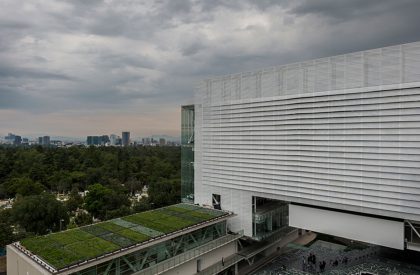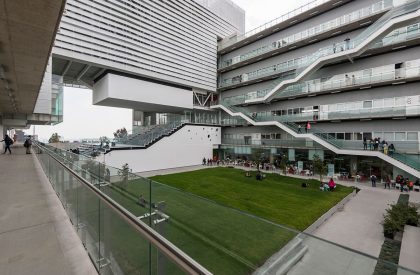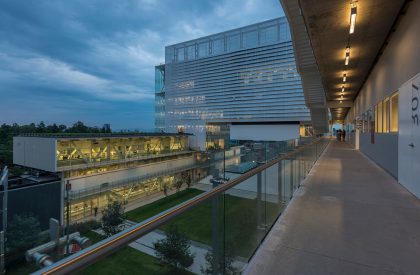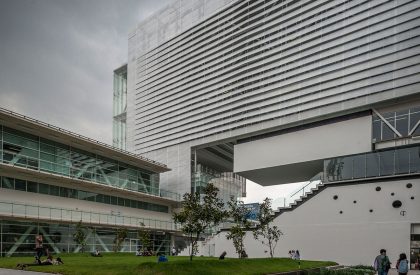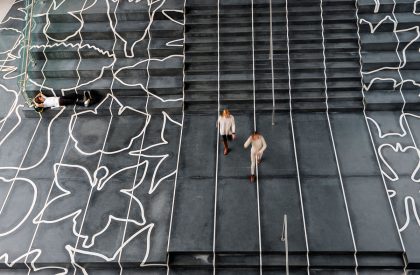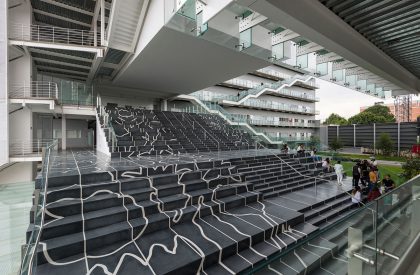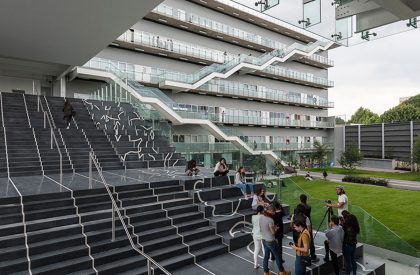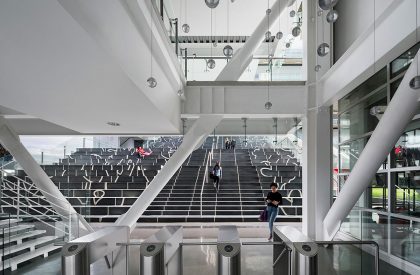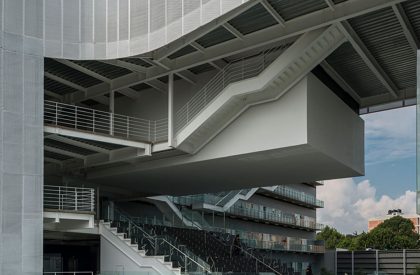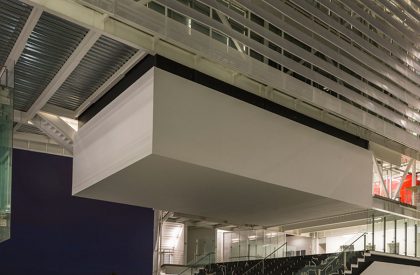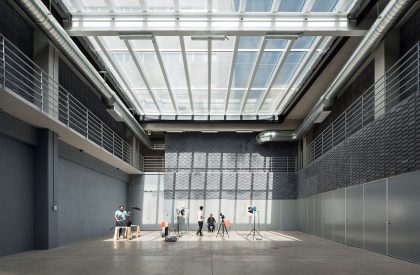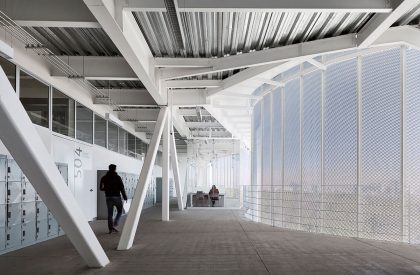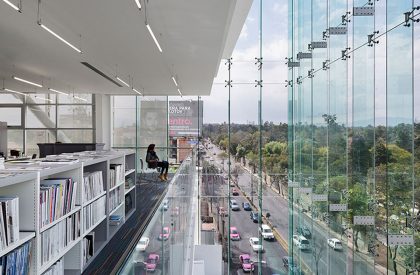Excerpt: Centro, designed by Ten Arquitectos, is an extension of an educational center focusing on better equipped and specialized facilities. With space to receive more than 2,500 students, CENTRO’s new architectural program was integrated from volumes between laces, at whose intersection a floating structure is created that houses a media library and functions as a bridge between two of the complex’s buildings. In addition to the media library, the program consists of an auditorium with capacity for 360 people, administrative offices, workshops, classrooms, underground parking, a film forum and specialized areas of industrial design, editing and photography.
Project Description
[Text as submitted by Architect] When CENTRO was founded in 2004 at the initiative of Gina Diez-Barroso and Abraham Franklin, the institution of higher education in design, communication, marketing, cinema and digital media at the undergraduate and graduate level, it became a benchmark in the field of creative education in Mexico with a building in the Lomas de Chapultepec area that over time, was insufficient for the number of students and administrative staff that was increasing as the institution consolidated.
In 2012, in order to provide larger, better equipped and specialized facilities, the expansion of the campus was necessary, a project in charge of TEN Arquitectos in a new space located on one of the most dynamic avenues in Mexico City, the Constituyentes Avenue, which also provides a direct view of the Chapultepec Forest, taking advantage of the creative design process at all times, carried out collaboratively with professors and career directors to achieve detailed areas according to CENTRO’s academic program.
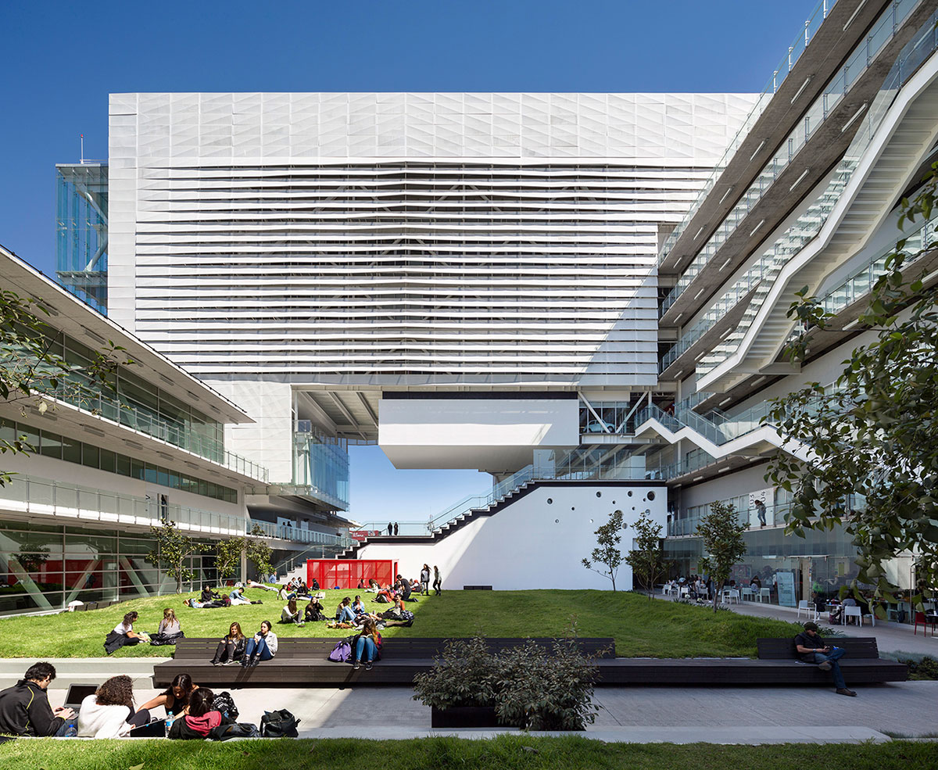
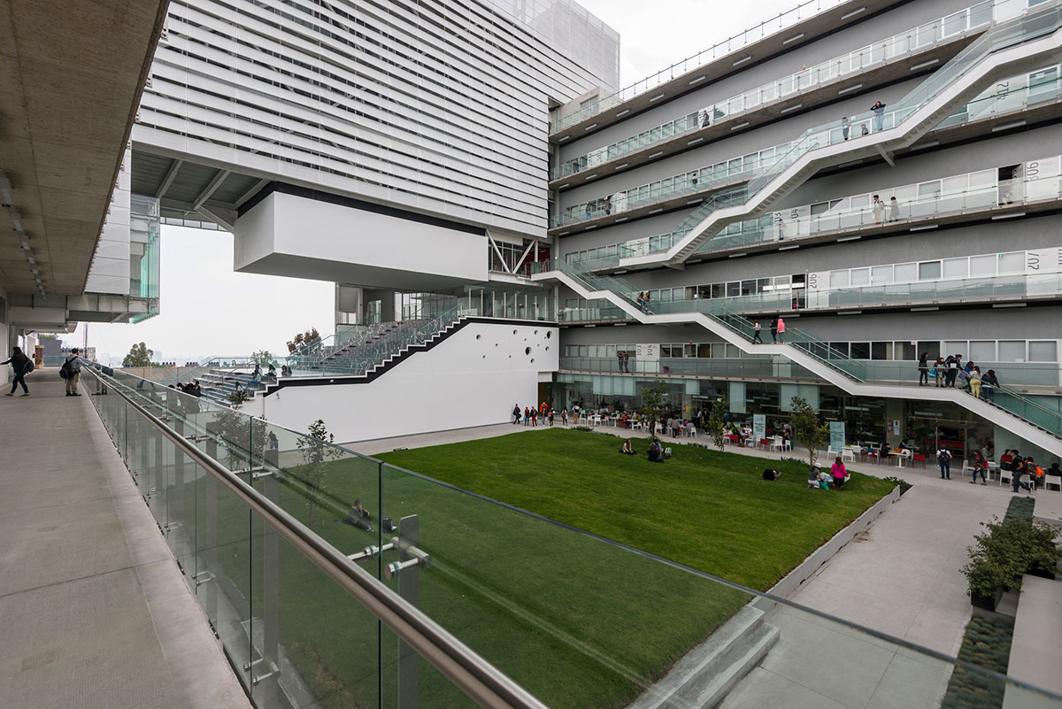
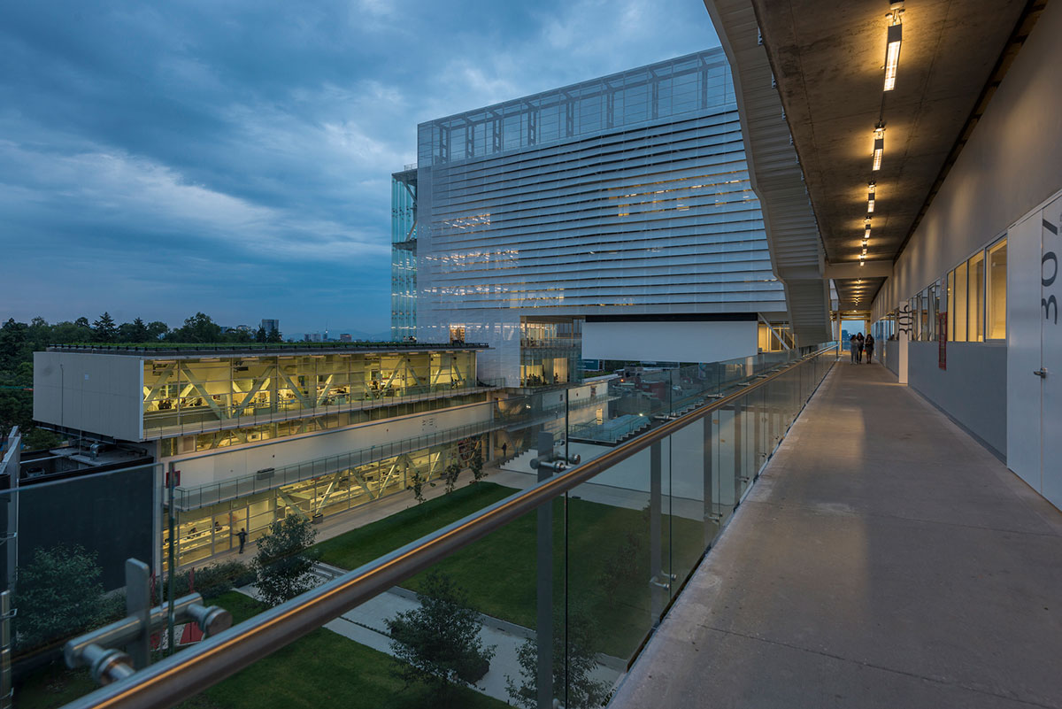
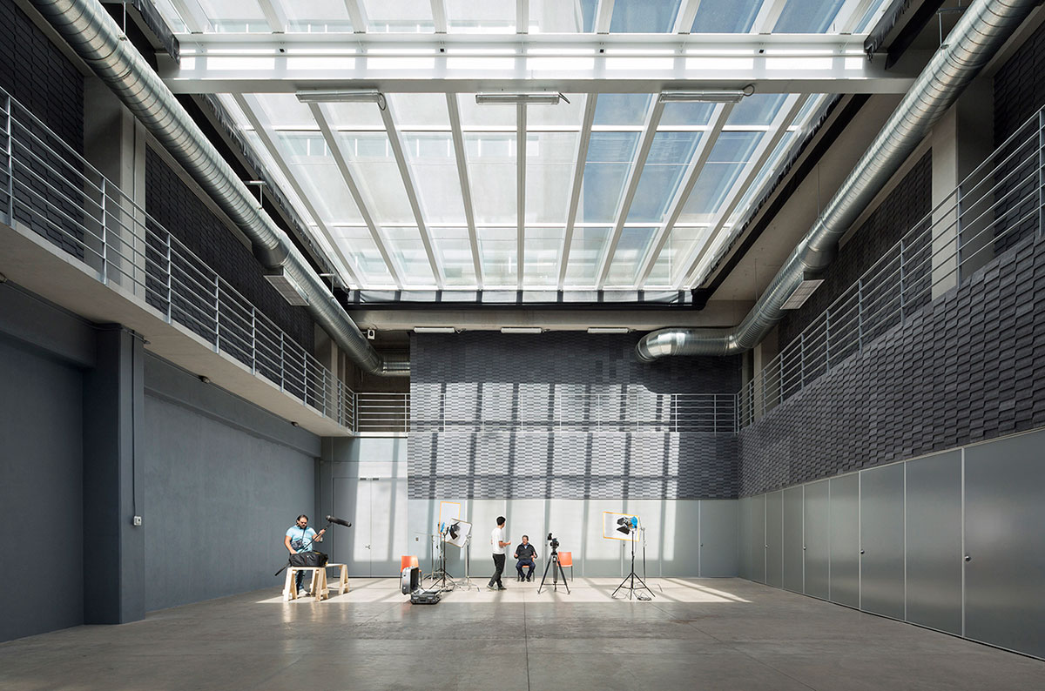
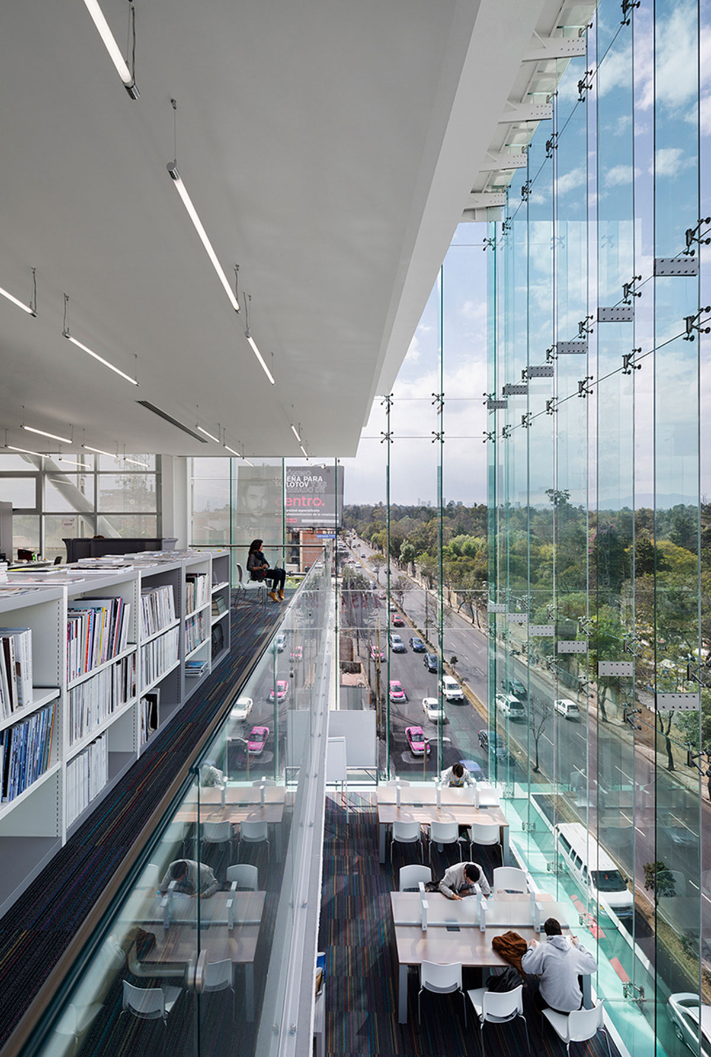
With space to receive more than 2,500 students, CENTRO’s new architectural program was integrated from volumes between laces, at whose intersection a floating structure is created that houses a media library and functions as a bridge between two of the complex’s buildings. In addition to the media library, the program consists of an auditorium with capacity for 360 people, administrative offices, workshops, classrooms, underground parking, a film forum and specialized areas of industrial design, editing and photography.
The Dutch artist established in Mexico, Jan Hendrix, was commissioned to reflect the contemporary spirit of the institution by elaborating the design for the monumental staircase, a work he did hand in hand with the marble, granite and resin workers, so that his work represented the continuity of the work he had carried out on the previous campus, where a set of seeds had been represented on the facades and this time, the sprouting of those seeds in various flowers, were the main theme for the intervened space.
The complex was conceived with the LEED Platinum certification standards, which, together with its central garden on the ground floor, consolidates the composition into a sustainable center with urban insertion and in constant dialogue with the city.
