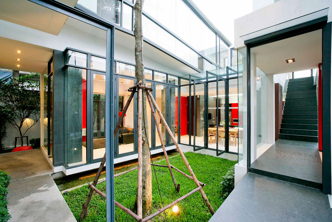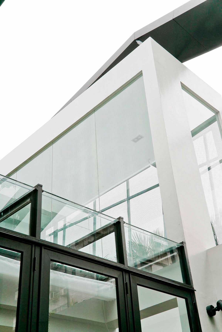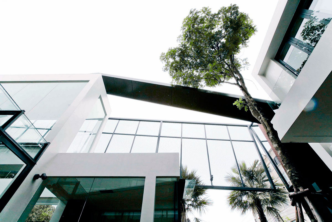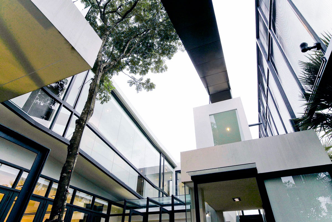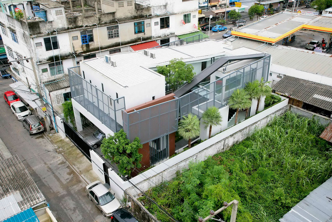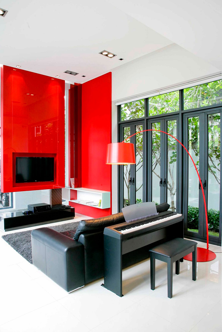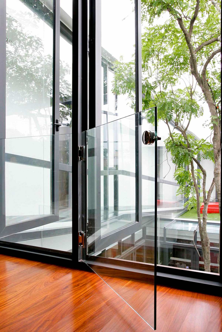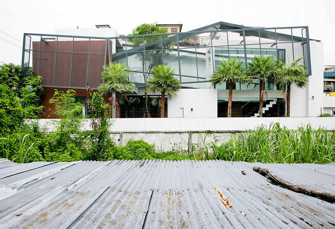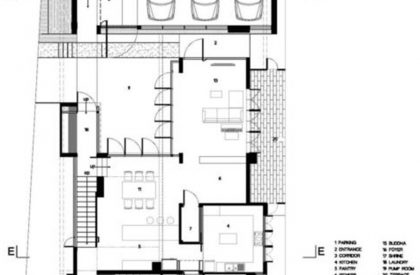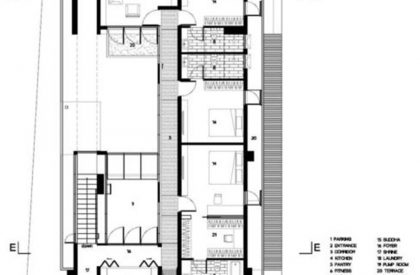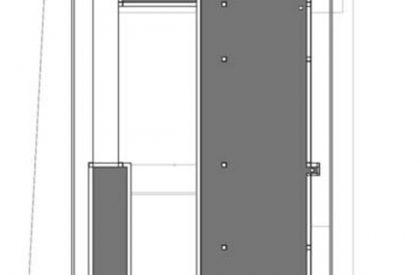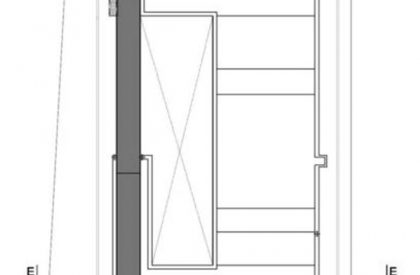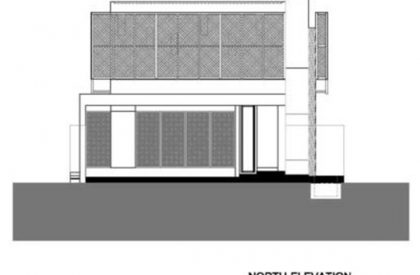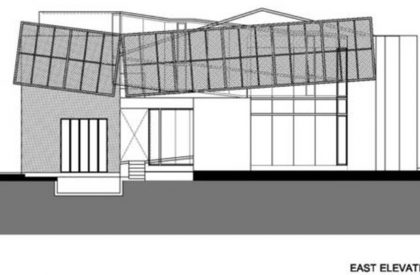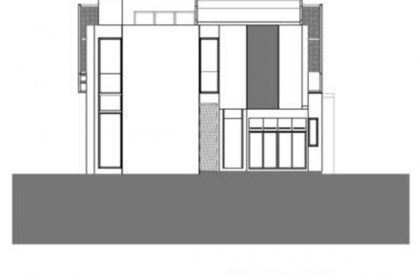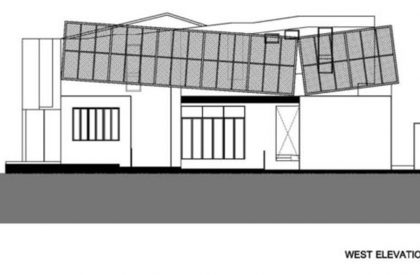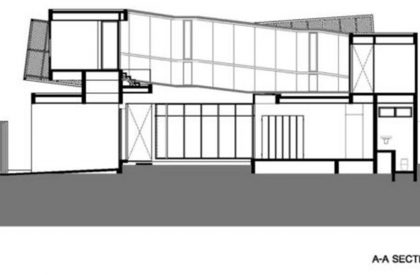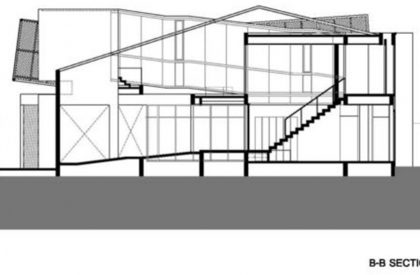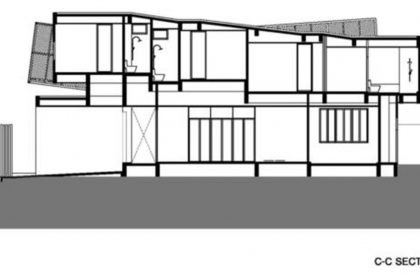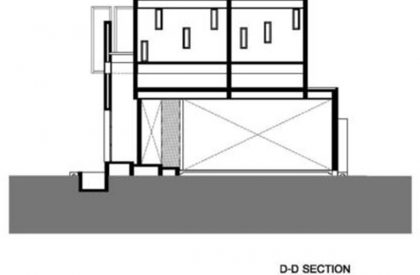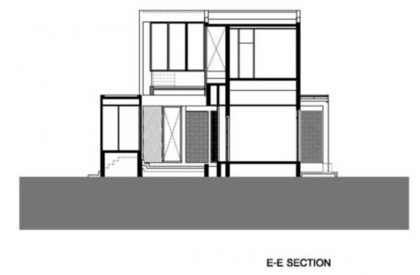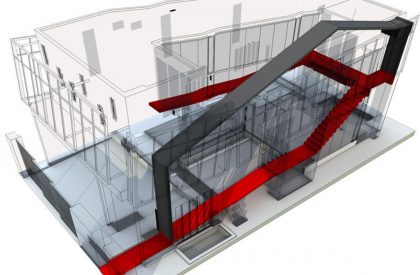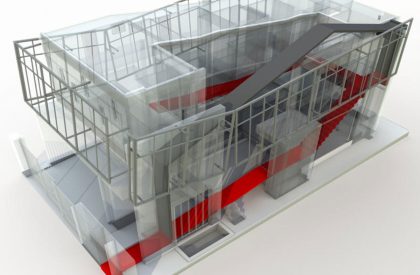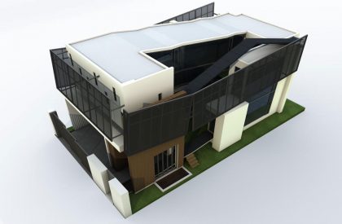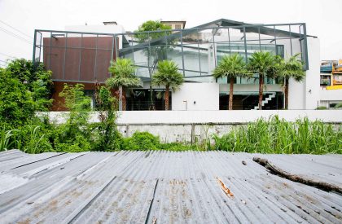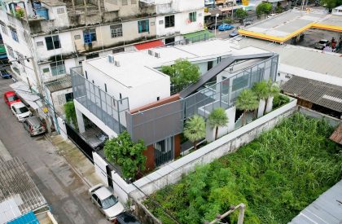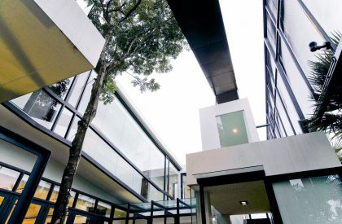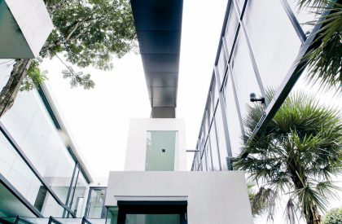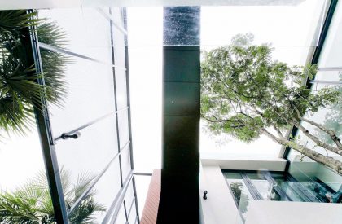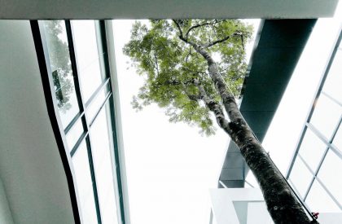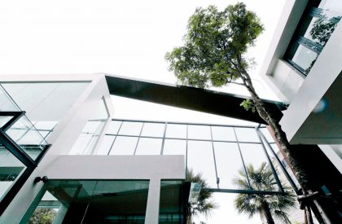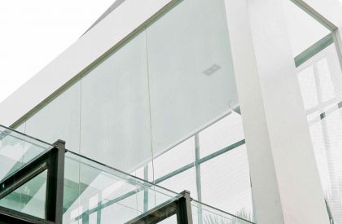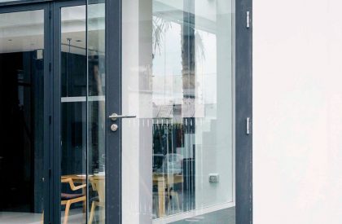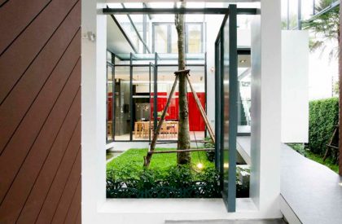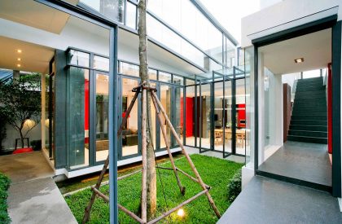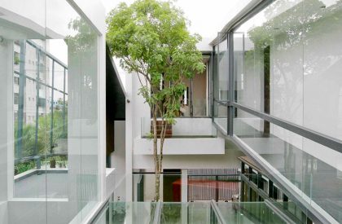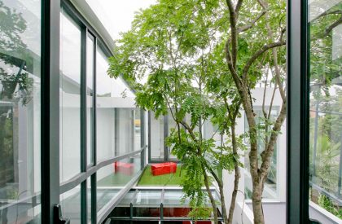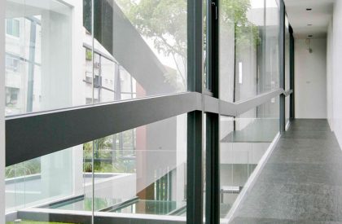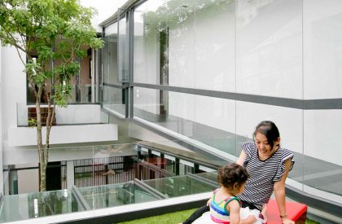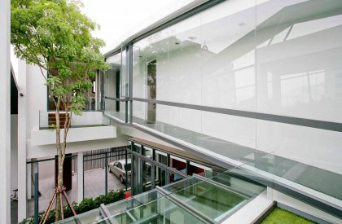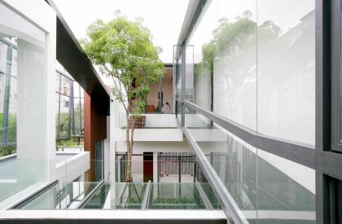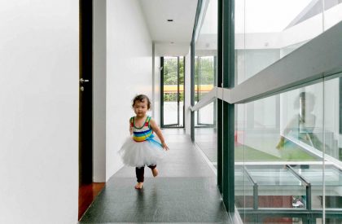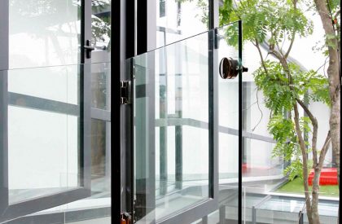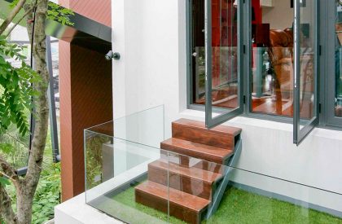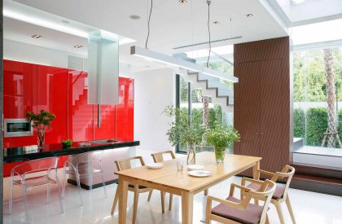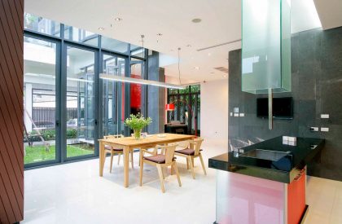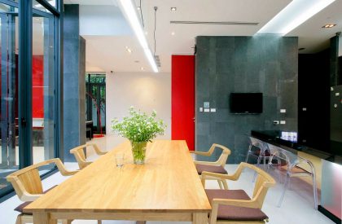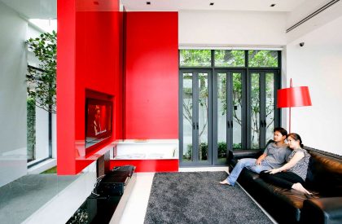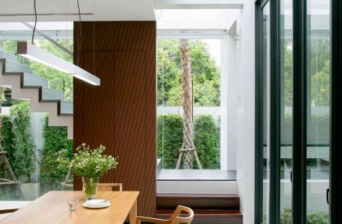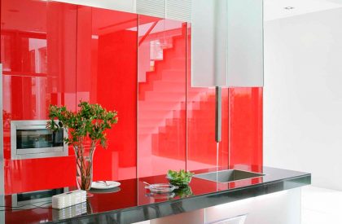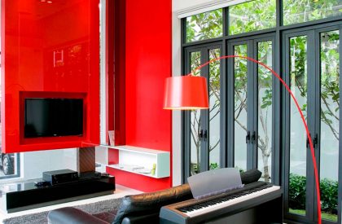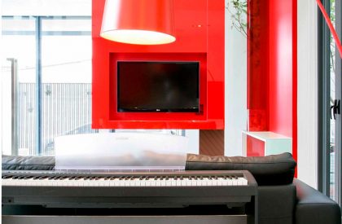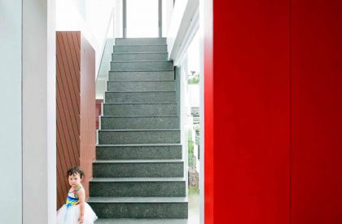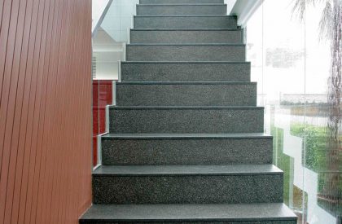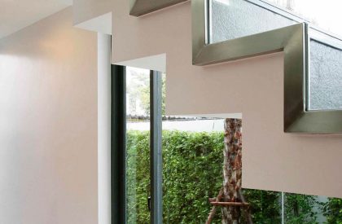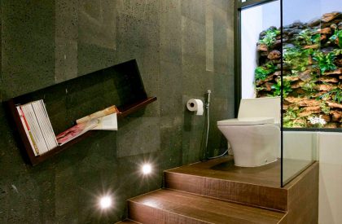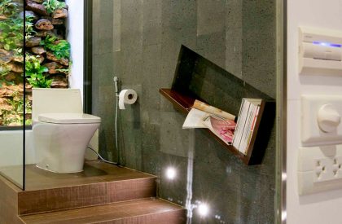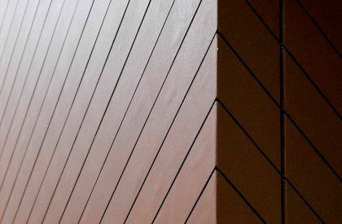Excerpt: Chokchai 4 House, designed by the architectural firm Archimontage Design Fields Sophisticated, is a residence in Bangkok. The attempt was to design the interior space that seeks pleasure, even excitement, for its inhabitants, and at the same time, avoids disturbance from outside environment. Ramp, courtyard and metal mesh curtain are three major components for creating a sense of hiding from outside for this house.
Project Description
[Text as submitted by Architect]
Ramp, courtyard and metal mesh curtain are three major components for creating a sense of hiding from outside for this house. There is a car paint shop at the front, a gas station at the back, an old shop house on one side and a wasteland on the other side. Located at the centre of these surroundings, peacefulness fades away with air pollution from car engines and fume. These are the conditions for designing the interior space that seeks pleasure, even excitement, for its inhabitants, and at the same time, avoids disturbance from outside environment. The three components mentioned above are selected as design solutions.
Ramp
The ramp leads to every part of the house. It starts from an entrance and continues to a parking space, a little pond, a courtyard where a big tree can be viewed and finally enters an interior space where a drawing room, a dining room and a kitchen are all located downstairs. With the tree remains in the eyesight, the ramp transformed into a stair, leading the inhabitants to the second floor, passing a small bedroom and a large bedroom. The path ends at the living room at the top of the house. This ramp enables the inhabitants to traces every step of their passage, viewing closely their living space as well as the big tree.
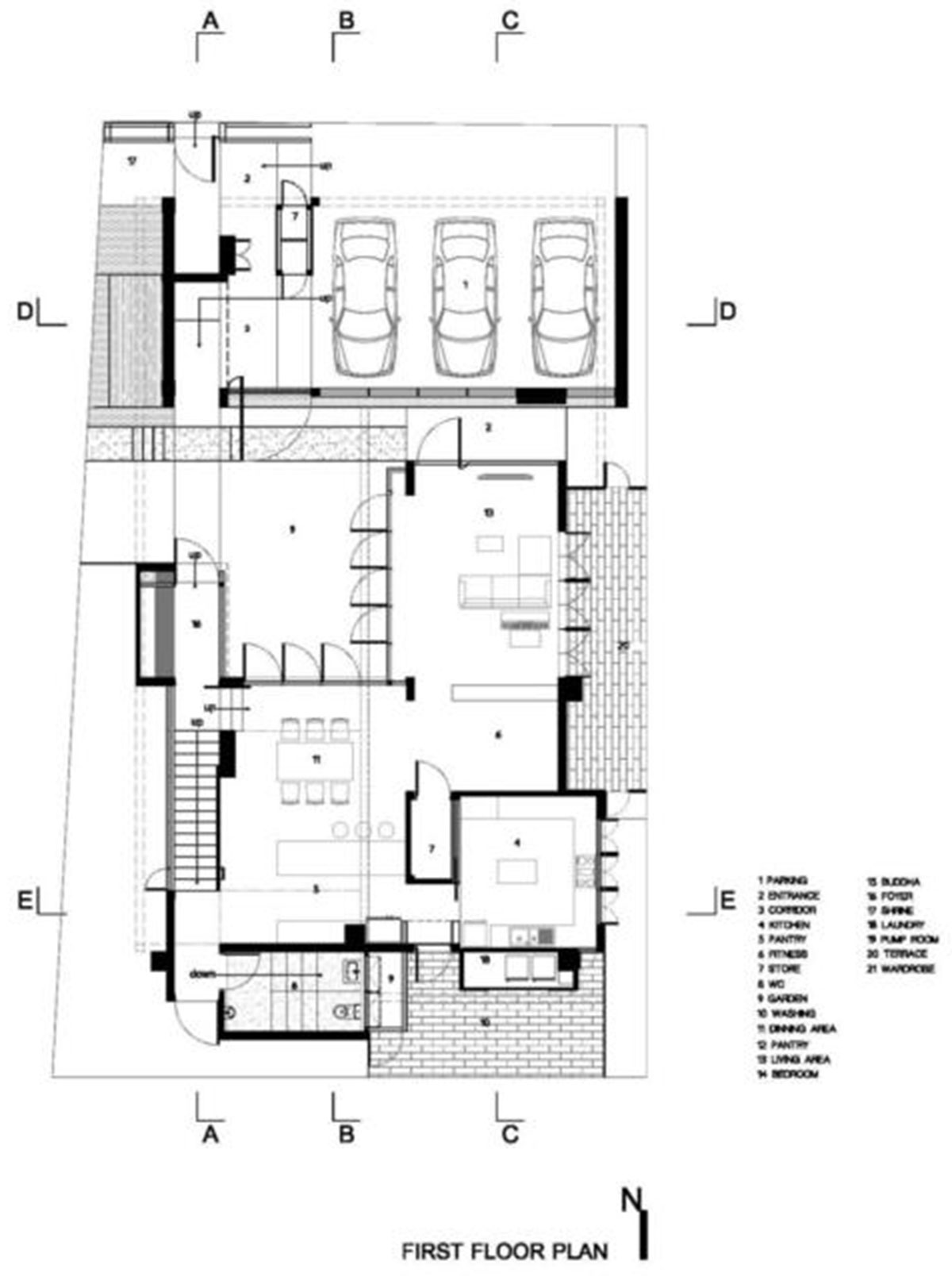
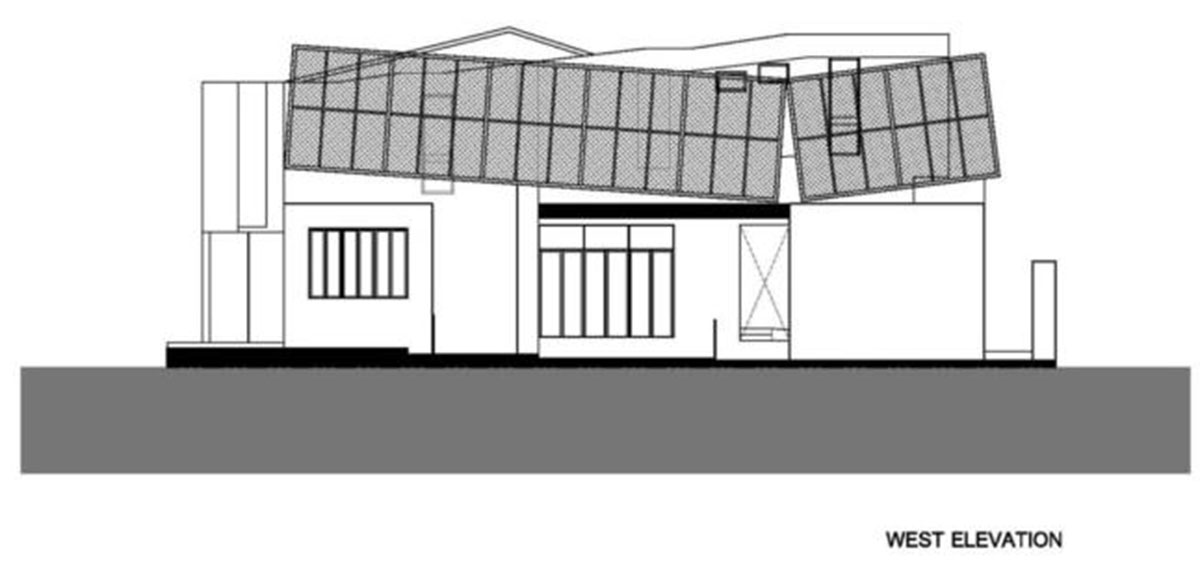
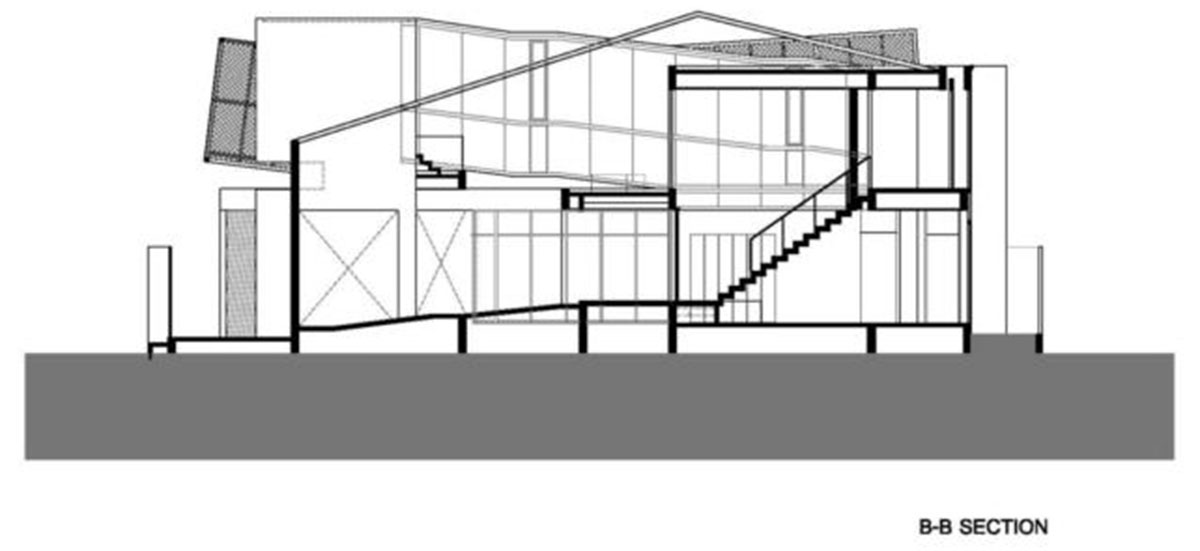
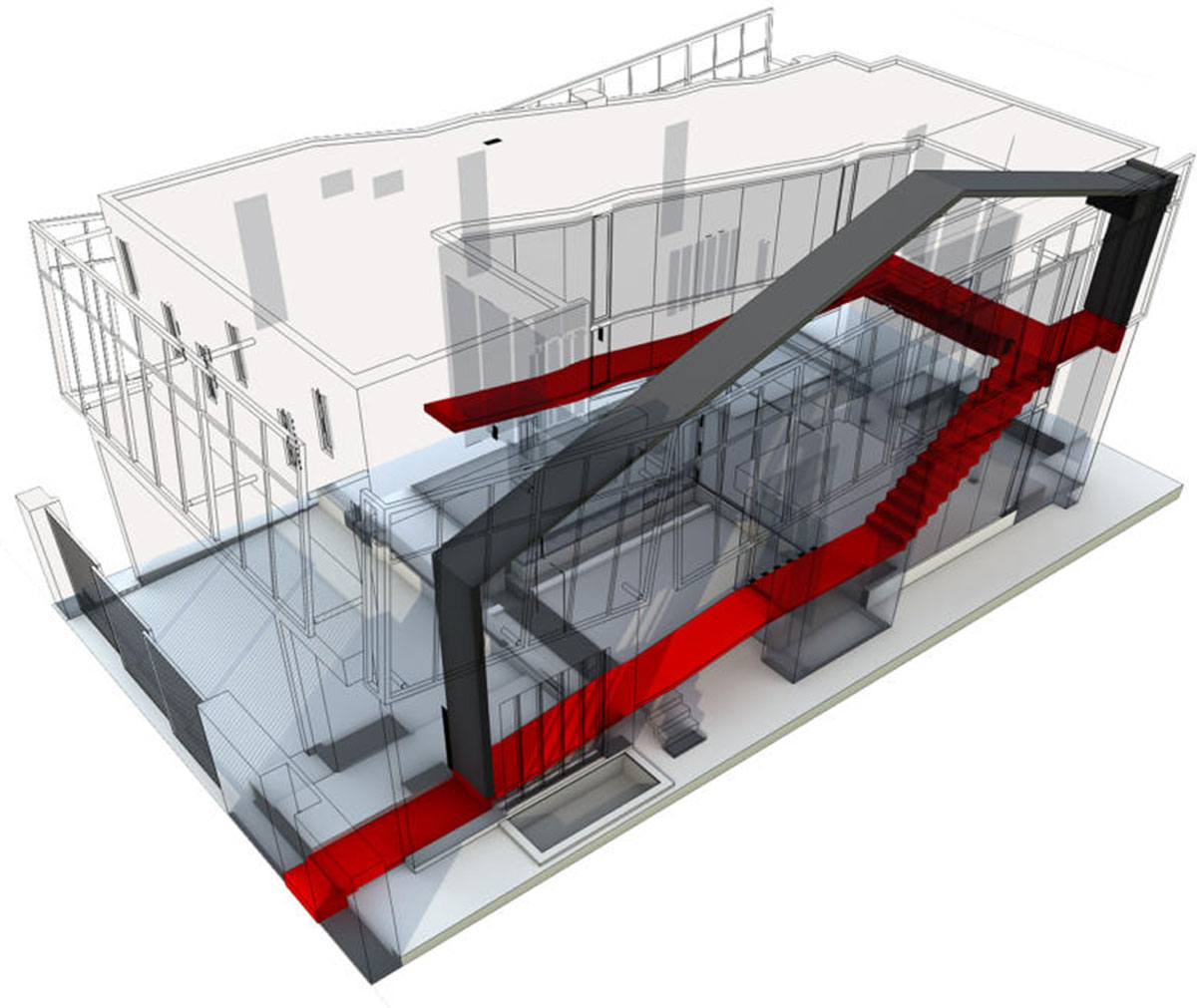
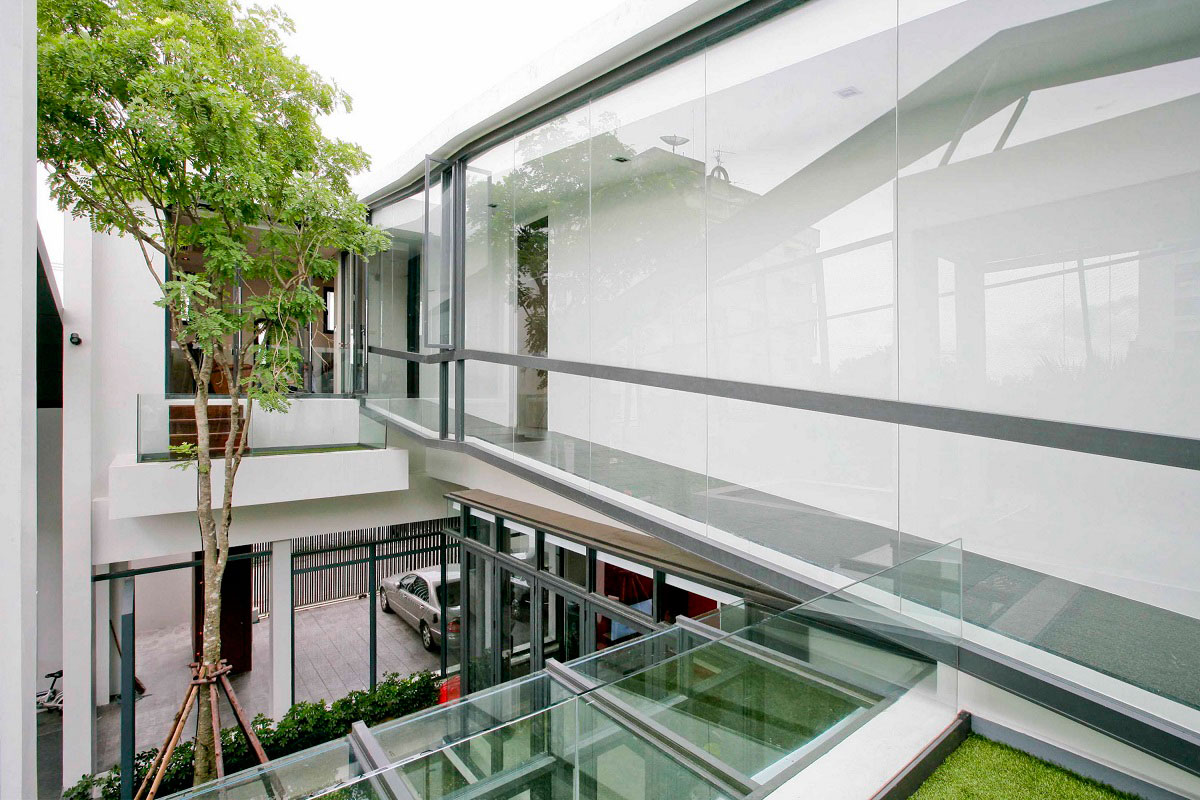
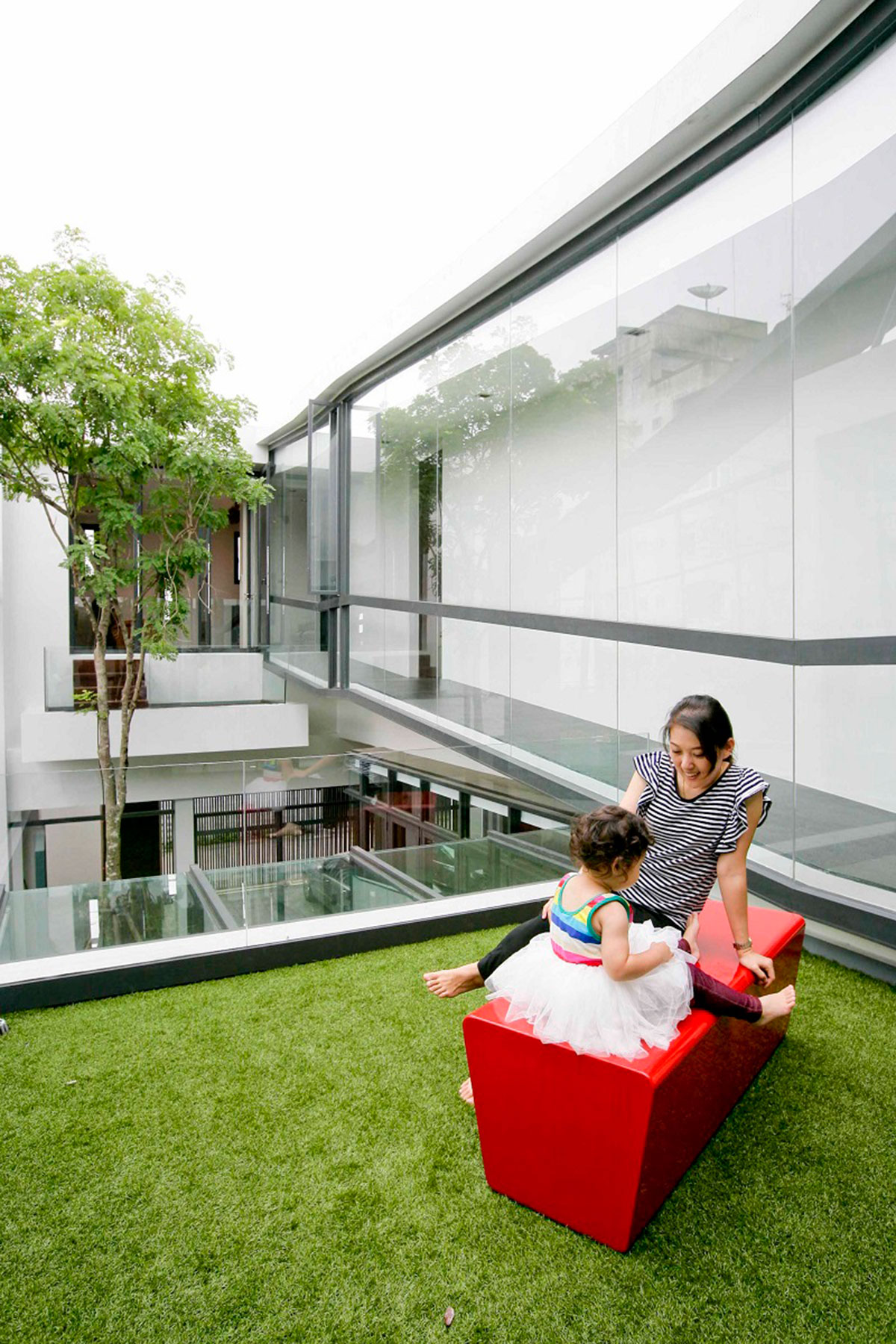
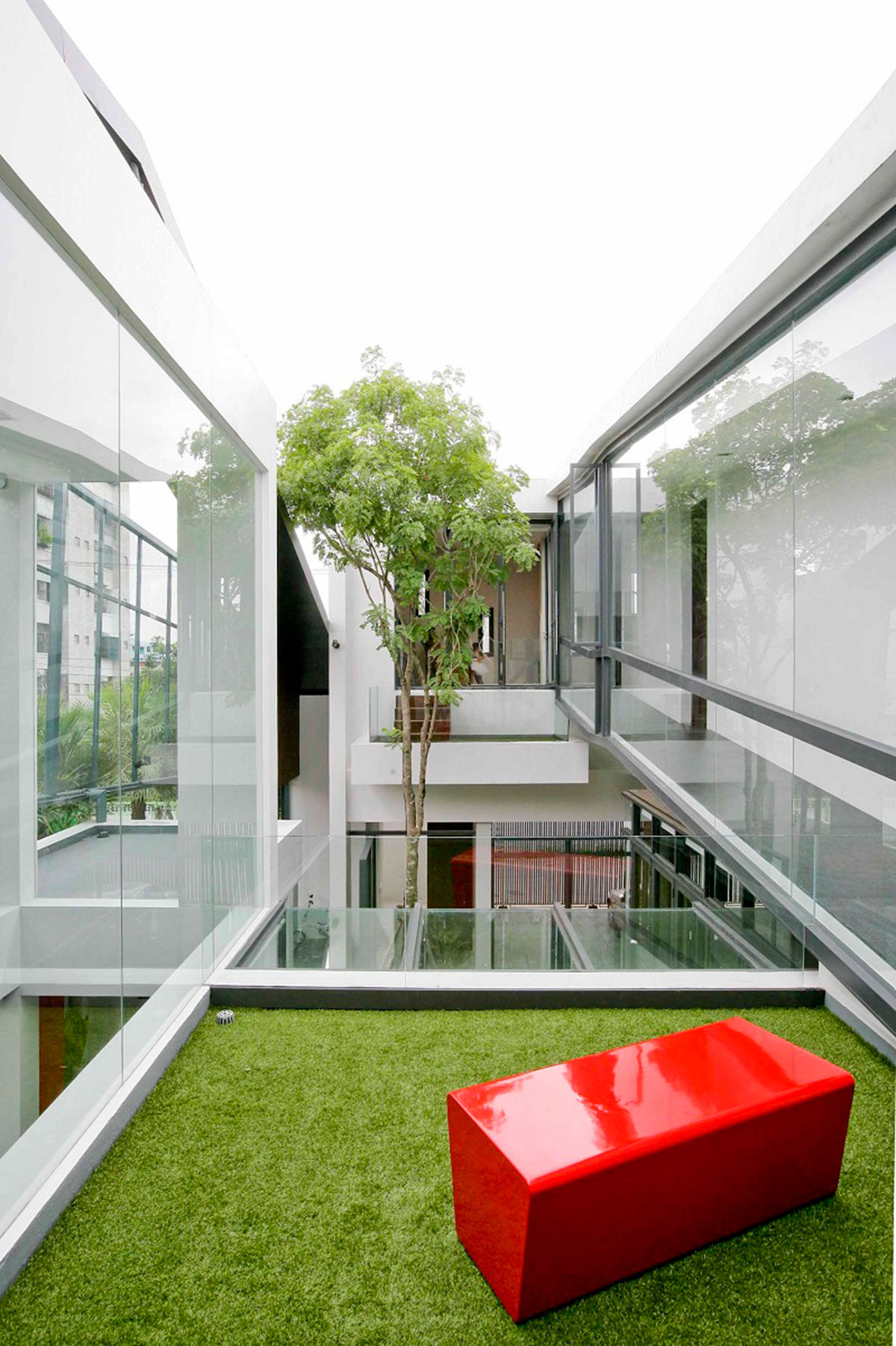
Courtyard
As the outer space becomes a buffer zone that protects the house from surrounding environment, an airy courtyard is designed as compensation: a room without ceiling that allows the inhabitants to see stars as natural lights and the rain to fall to the big tree.
Metal Mesh Curtain
Similar to fabric curtain that gently hides inside from outside; metal mesh curtain that embraces the whole second floor maintains privacy. Instead of using a piece of cloth, the gentle line of metal mesh curtain is enough for concealing.
