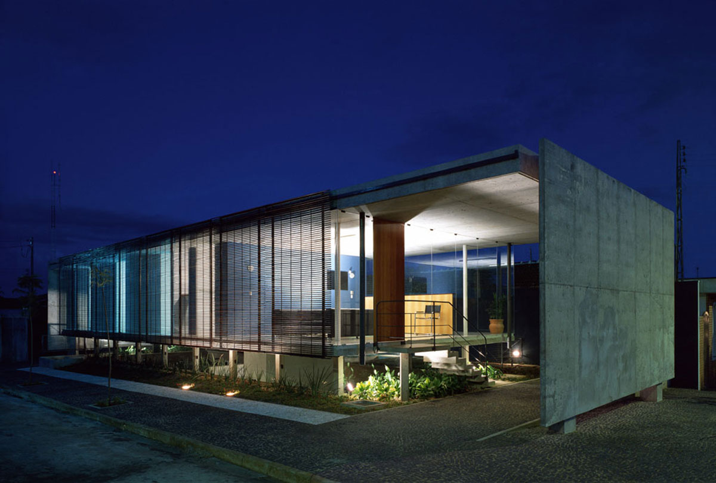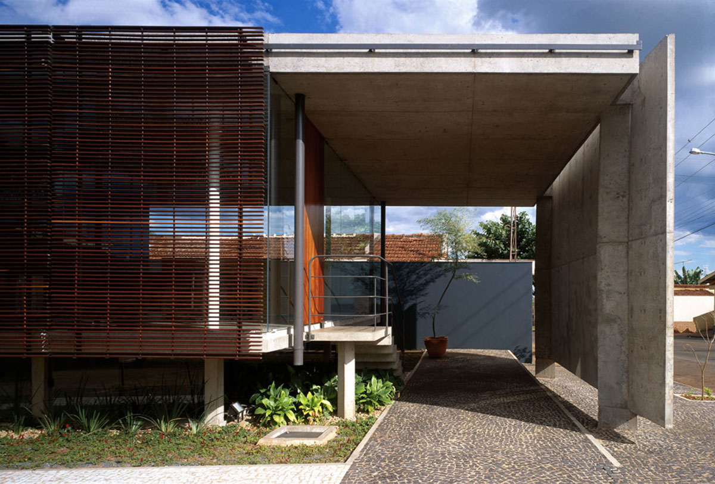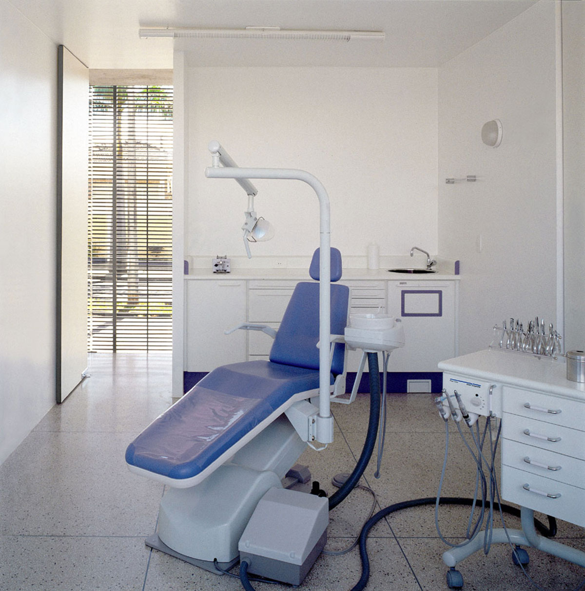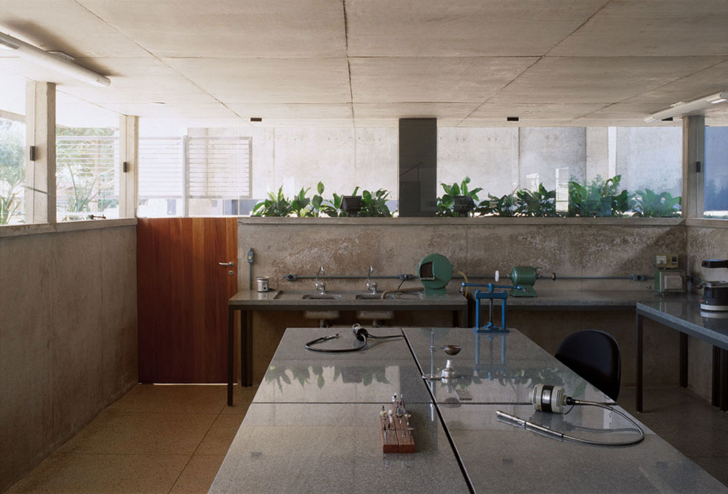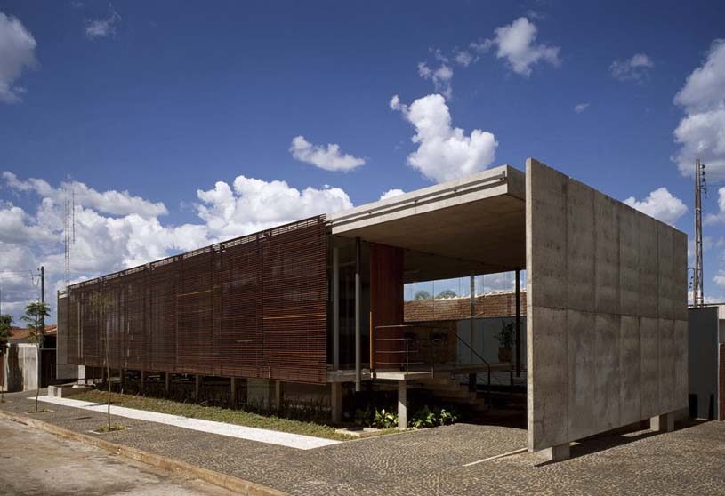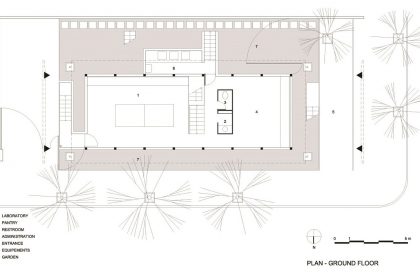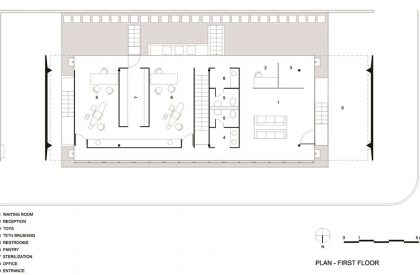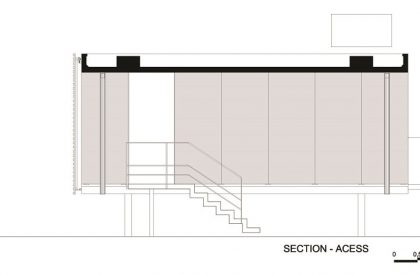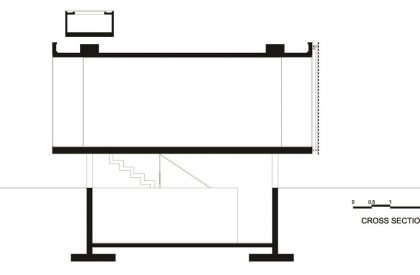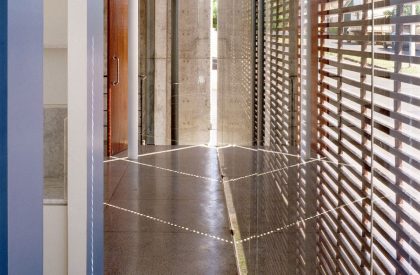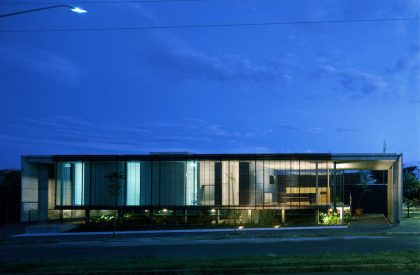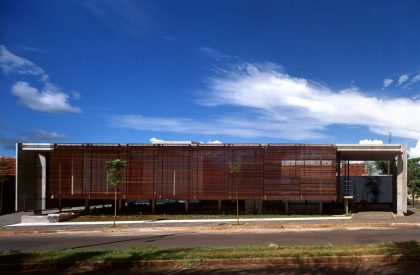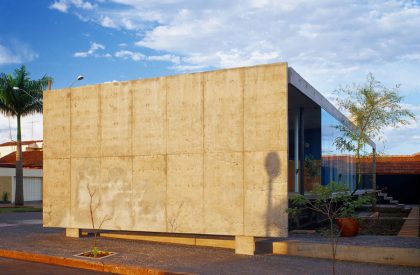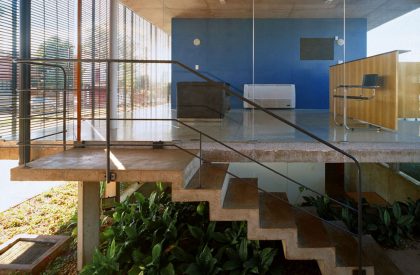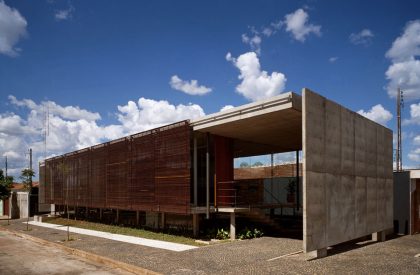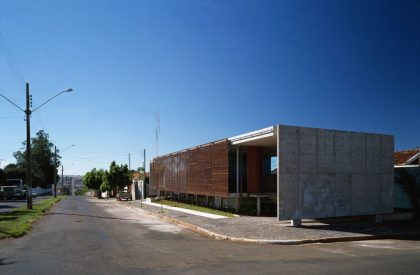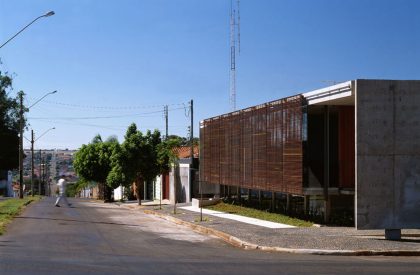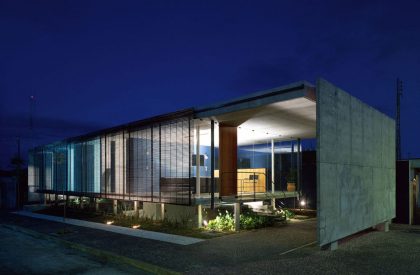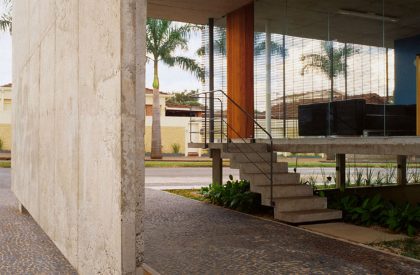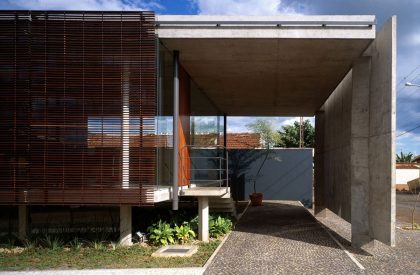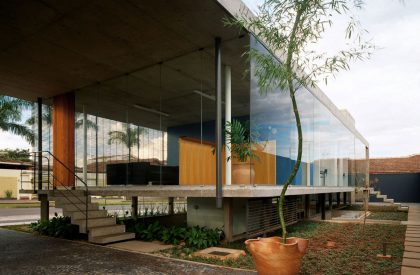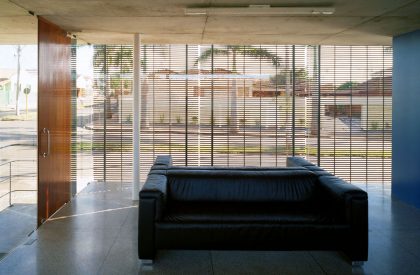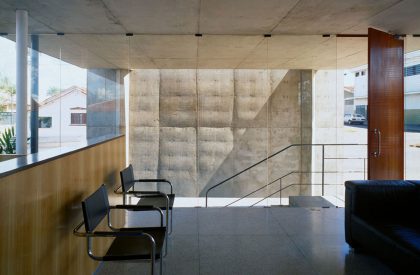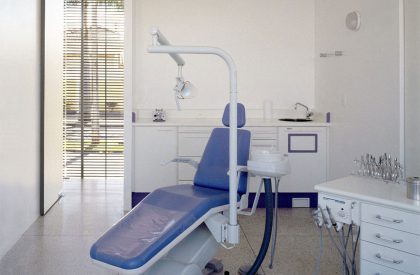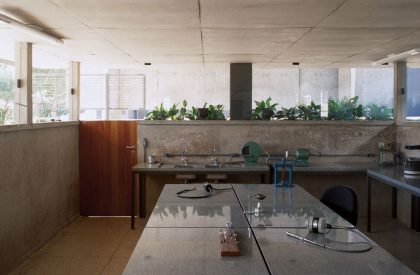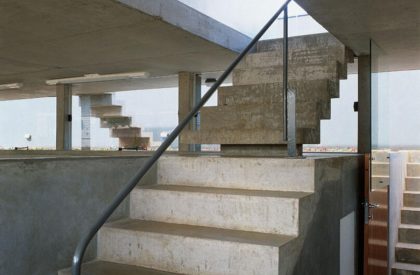Excerpt: Clínica De Odontologia, designed by the architectural firm spbr arquitetos, houses two professional activities: clinic and laboratory. The building’s implantation follows the height gauge of the neighboring houses and is aligned on the fronts of the land towards the streets. This gives independence to the construction, with a different feature from the neighborhood and, at the same time, shapes the court, a striking unit of the orthogonal grid of streets and avenues of the projected city.
Project Description
[Text as submitted by Architect] This building, built in Orlândia, SP, houses two professional activities: pediatric dentistry and dental prosthesis, respectively clinic and laboratory.The building’s implantation follows the height gauge of the neighboring houses and is aligned on the fronts of the land towards the streets. This gives independence to the construction, with a different feature from the neighborhood and, at the same time, shapes the court, a striking unit of the orthogonal grid of streets and avenues of the projected city.
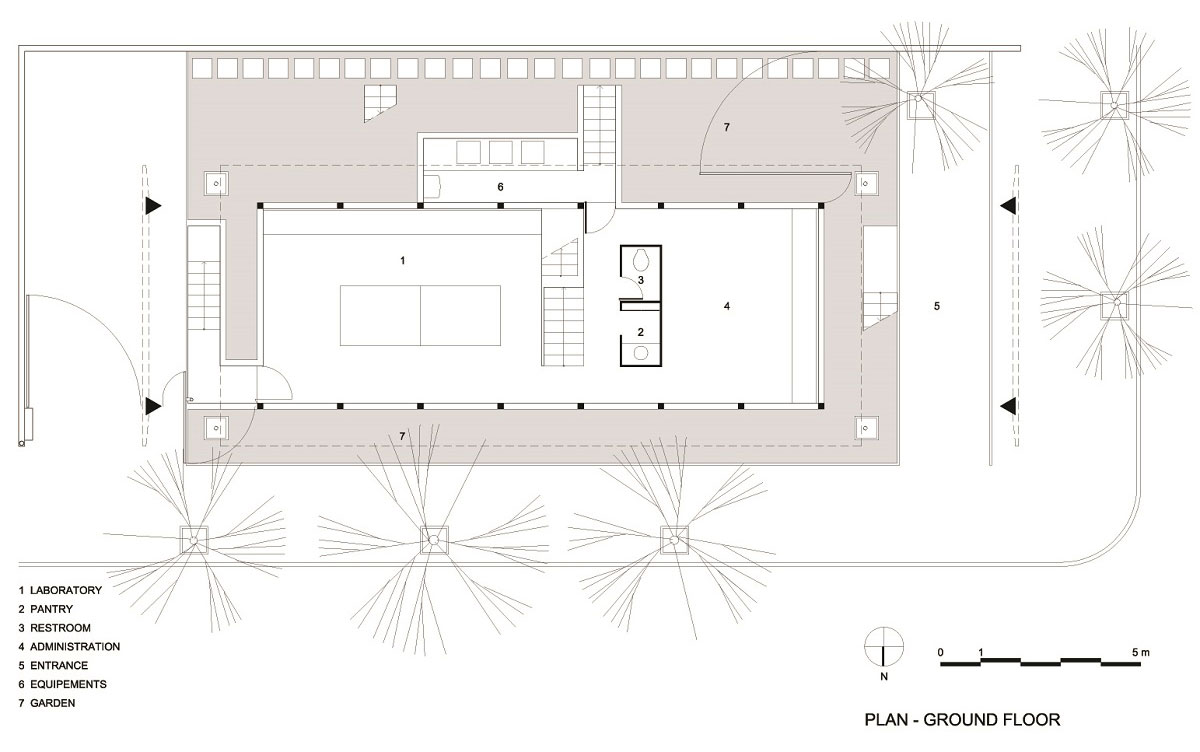
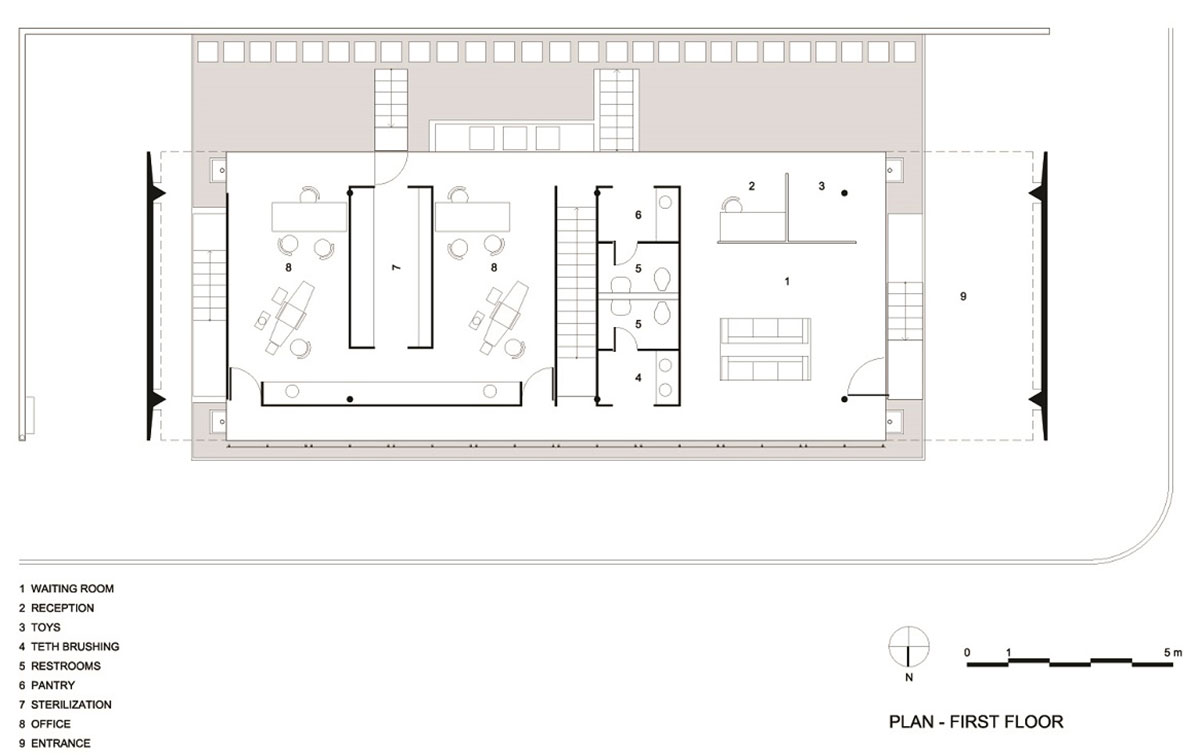
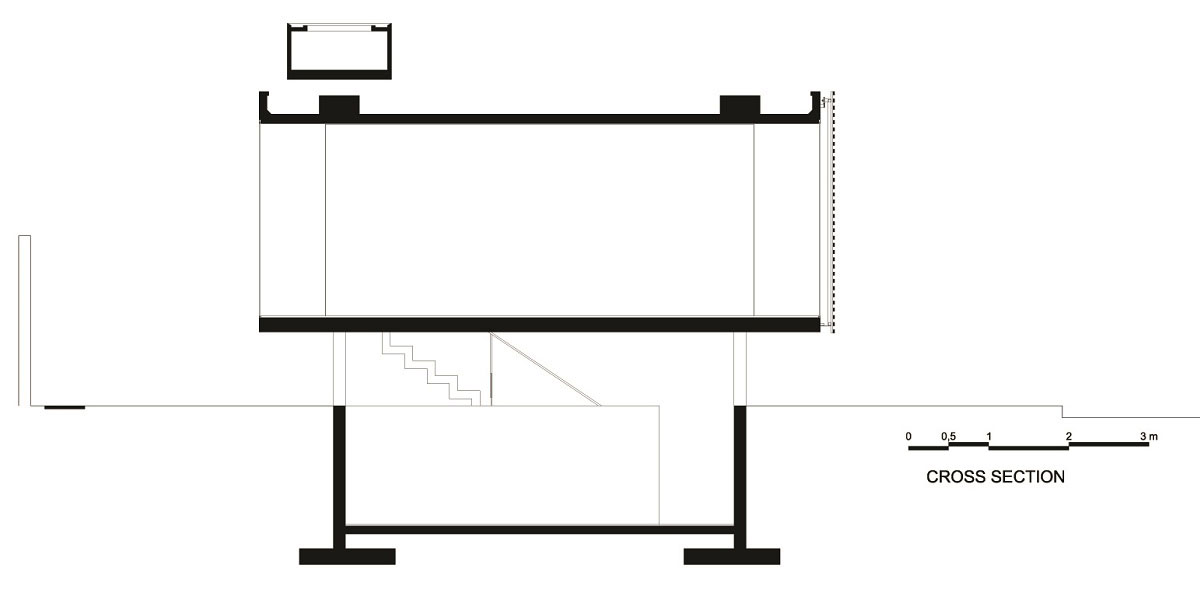
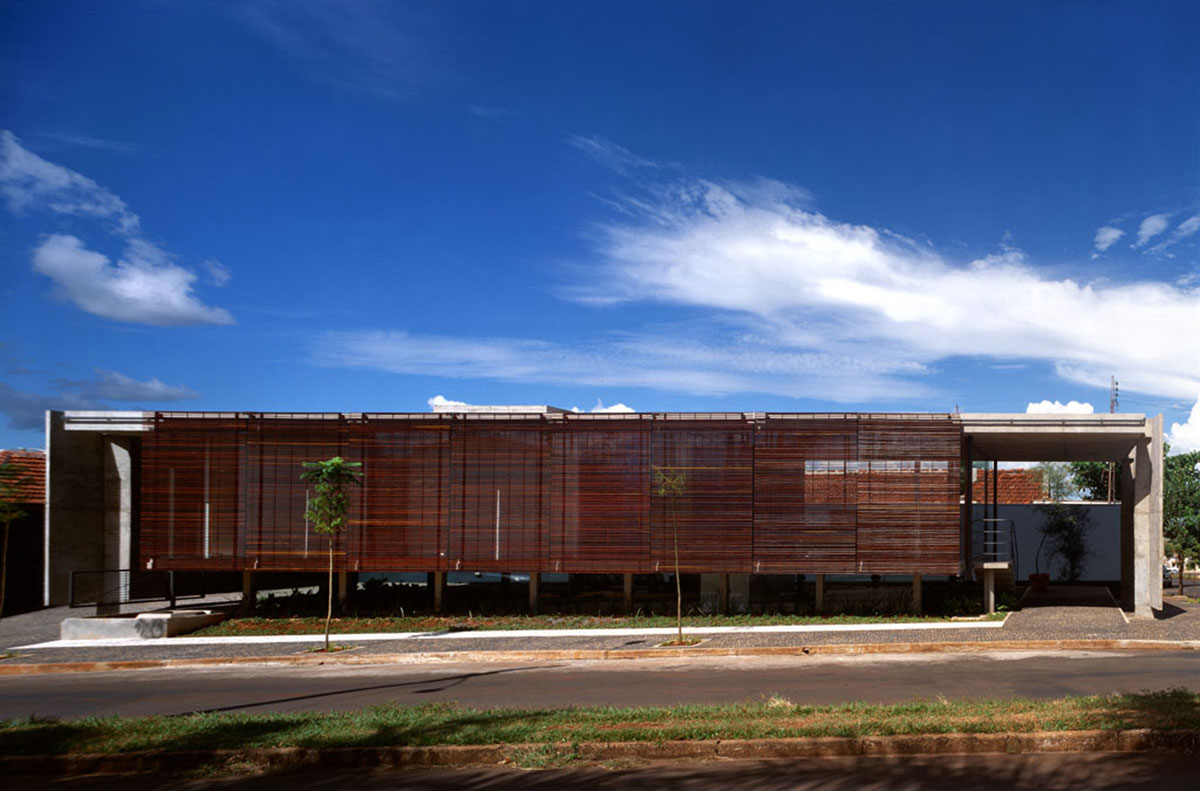
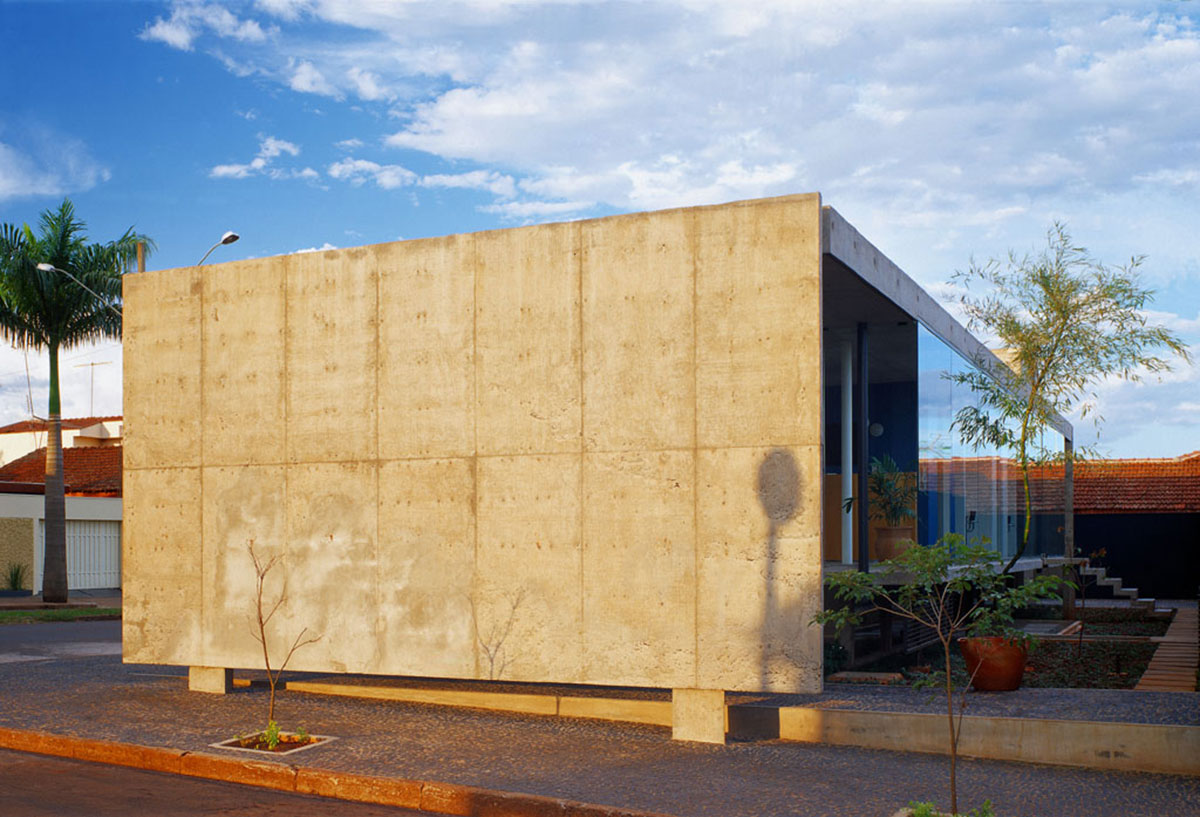
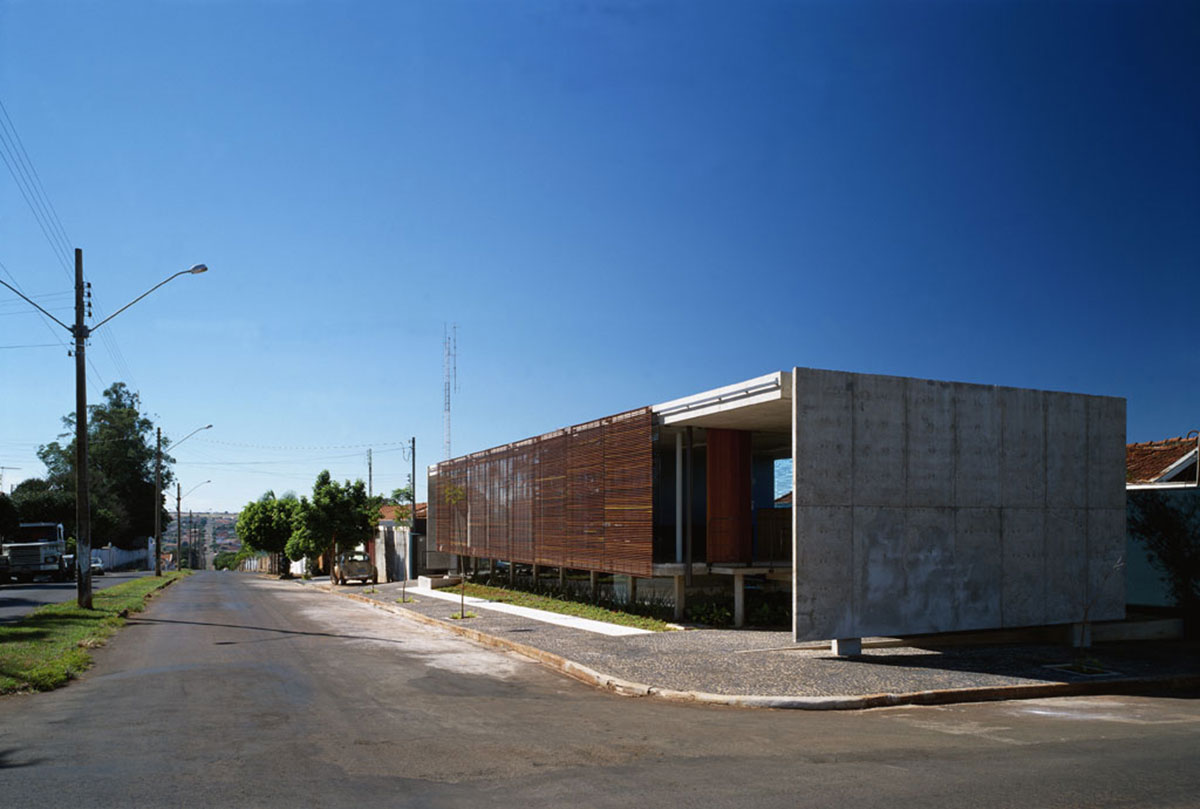
The ground floor was “duplicated” due to smooth unevenness in relation to the street – 1.25 m – that lead to the two levels that clearly house the clinic and laboratory.The public areas – clinic – are on the “upper ground floor”. The glass closings offer a perspective of the street that is part of the memory of people used to the high level of floors over basements of the first houses in the city. On the other side of the city, the transparency of the glass exposes the activities of the clinic and laboratory as part of people’s routine without secrets.From this spatial arrangement of the program, the constructive simplicity of the building resulted, whose few and striking elements define its architectural expression.
