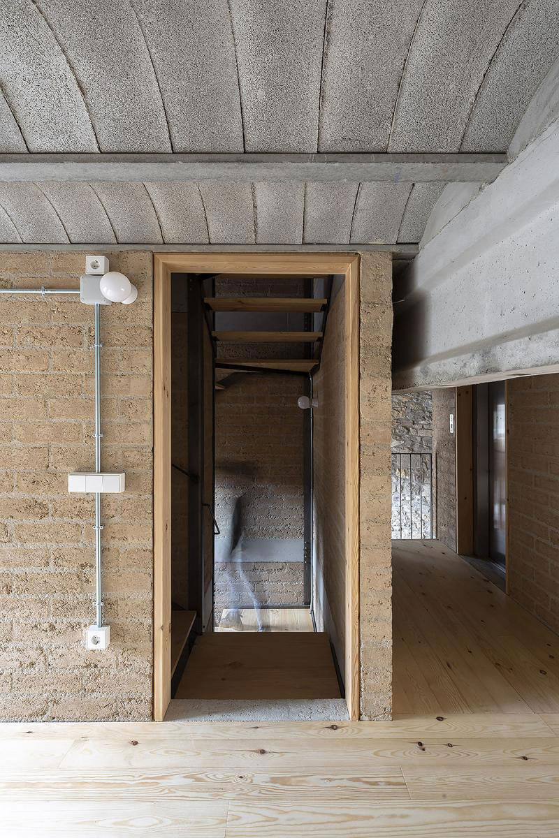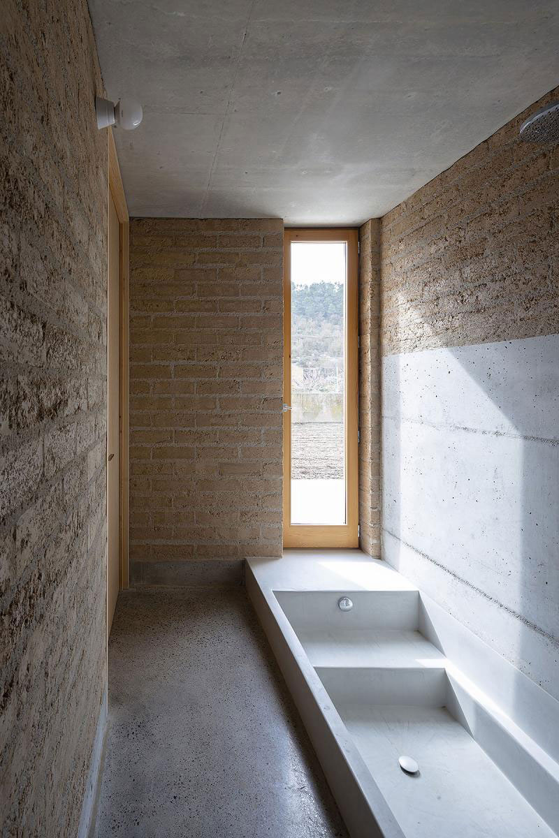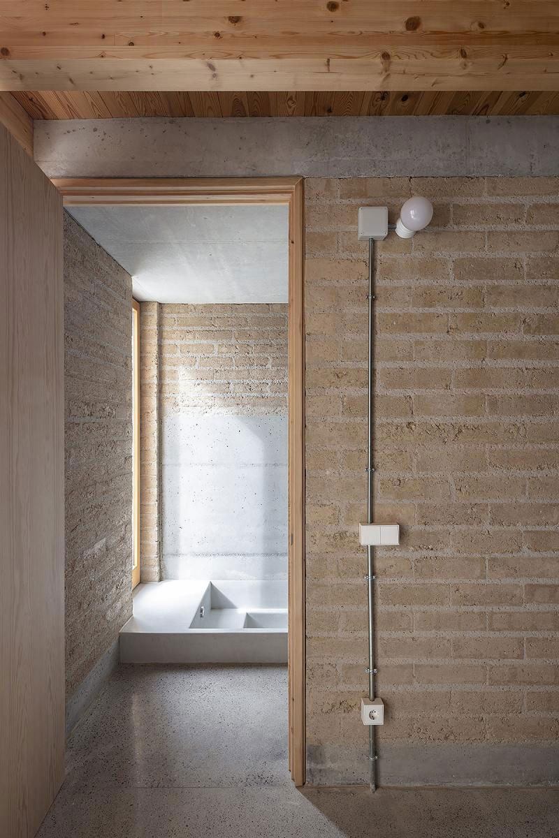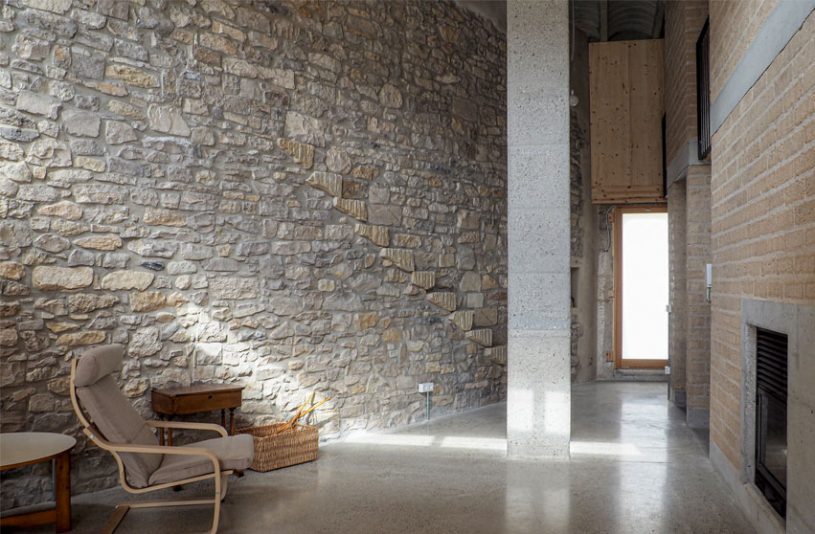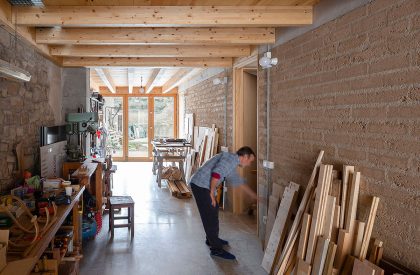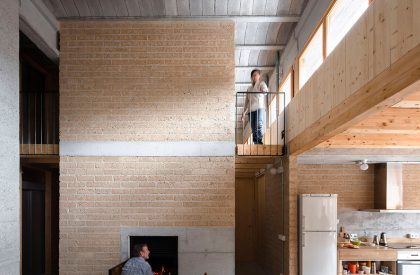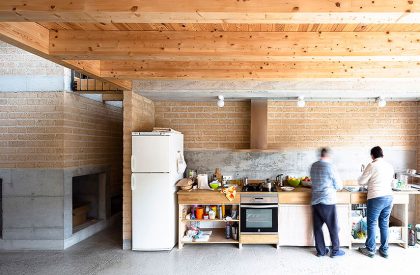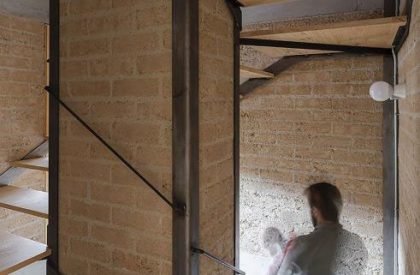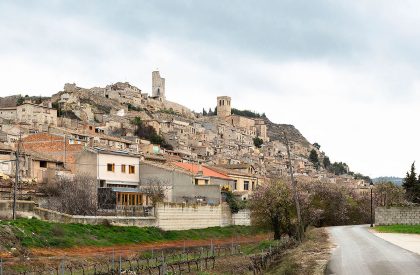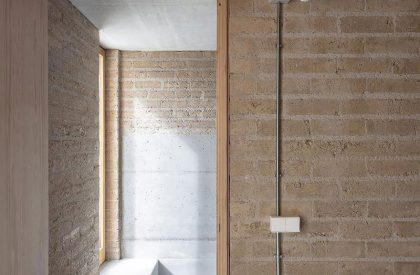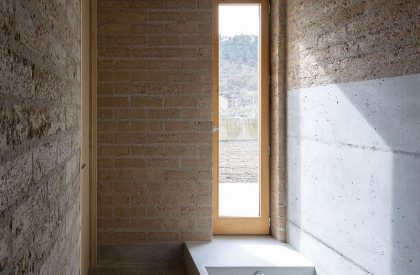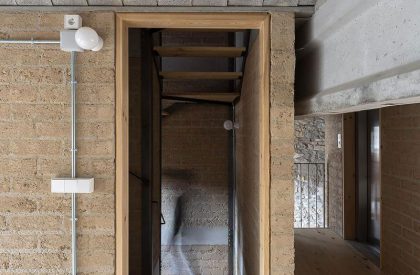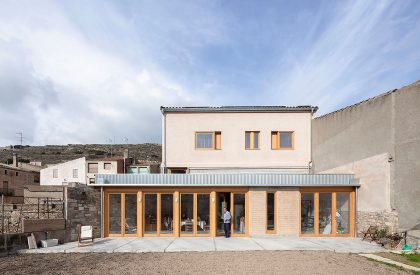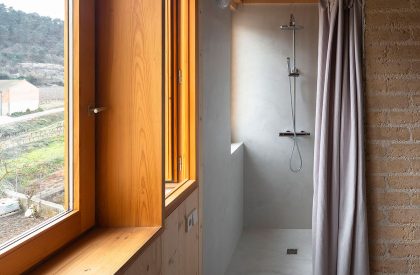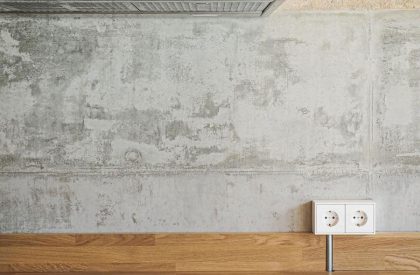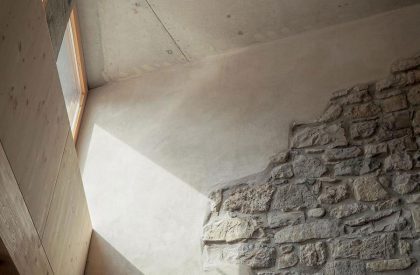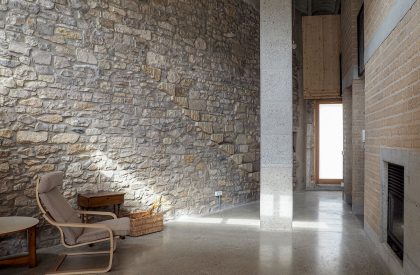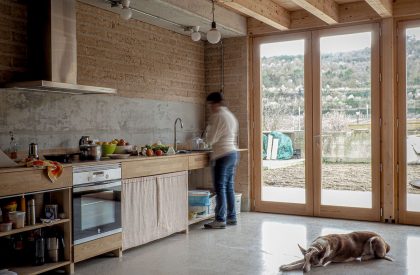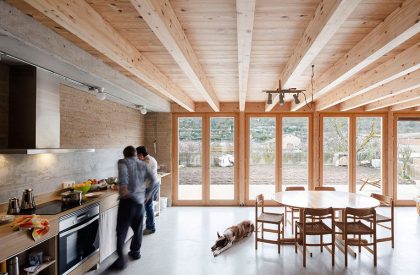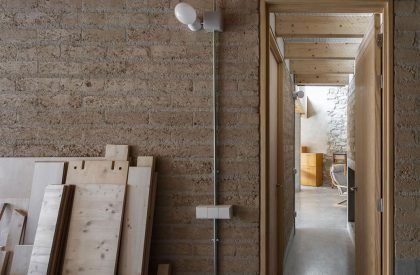Excerpt: Conversion of agricultural warehouse to Senior Cohousing is an architectural project designed by Arqbag in Spain. In order to solve the scale transition from warehouse to cohousing, the multiplicity of use spaces, and the gradients of privacy, the project proposes the insertion of a central equipped block.
Project Description
[Text as submitted by architect] The project proposes the rehabilitation of an agricultural warehouse, reprogrammed as a “senior” cohabitation. In order to accommodate two family units in the same building, the lifestyle of each individual family was studied. This allowed us to plan and reorganize the spaces according to each use, specific to the degree of collectivization required at each moment. Individual, couple, collective and even neighborhood spaces were incorporated.
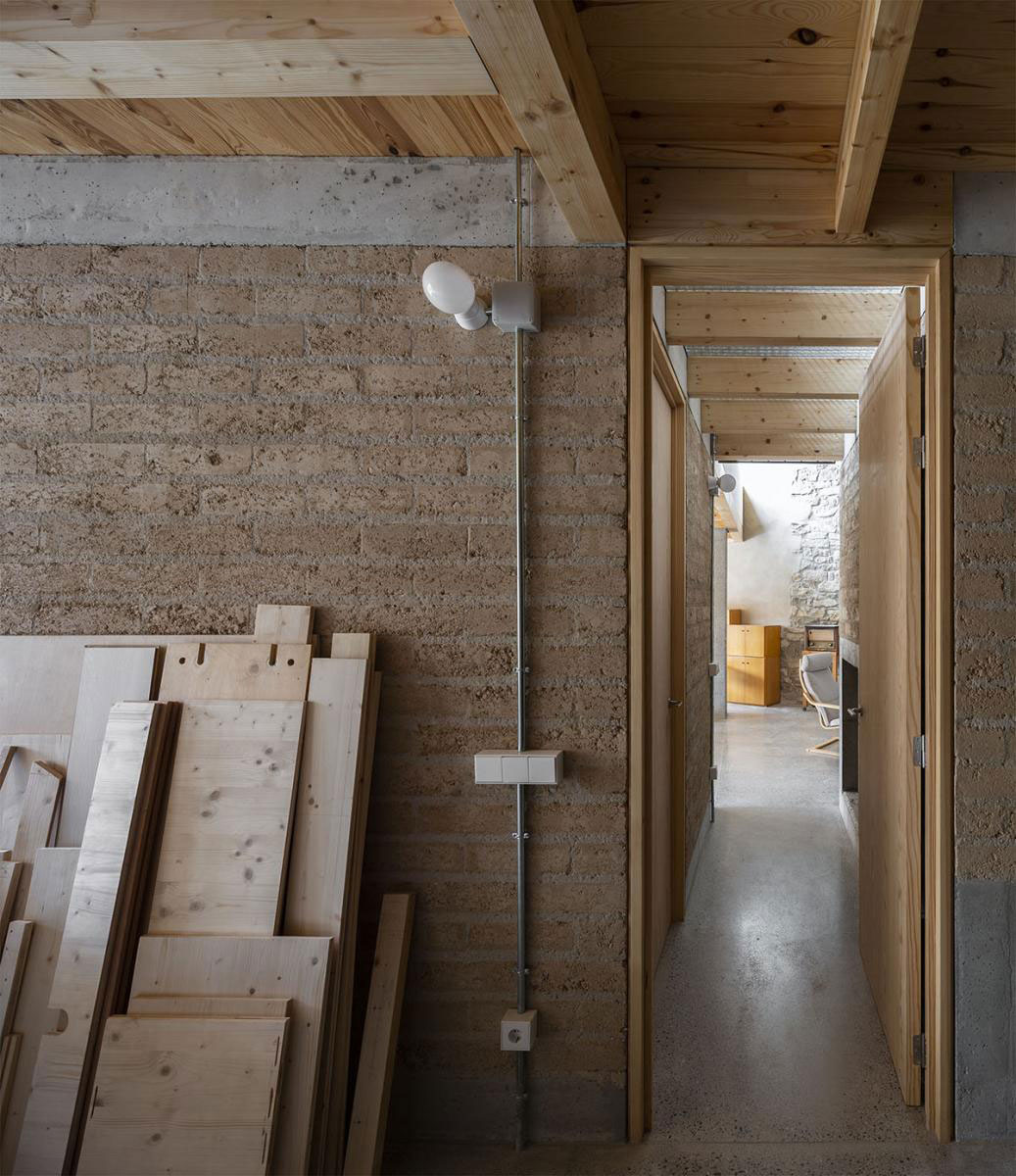
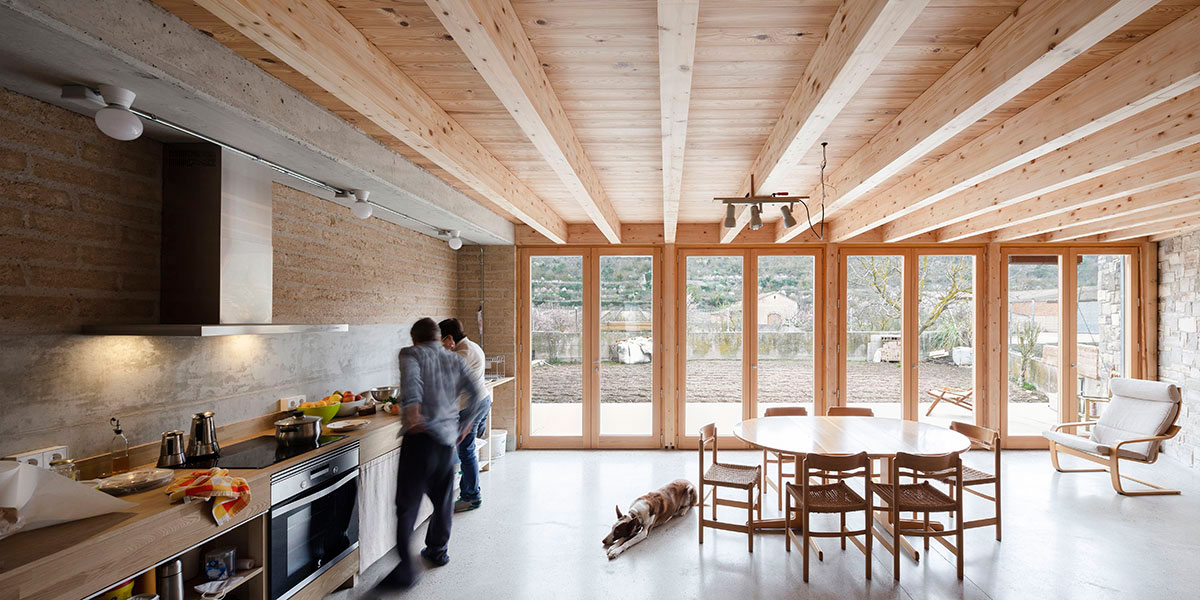
In order to solve the scale transition from warehouse to cohousing, the multiplicity of use spaces, and the gradients of privacy, the project proposes the insertion of a central equipped block. This new element permits the reconfiguration of the pre-existing open space into multiple subspaces, which are distributed both in plan and in section. The nucleus is resolved by using a wall of compacted earth blocks (CEB). The block is distributed through 3 large units adapted to the program; it generates open spaces for storage or facilities, enclosed spaces with their own program, and passage spaces that interconnect or separate areas. At the same time, in order not to alter the original stone walls, the block concentrates all the installations of the cohousing.
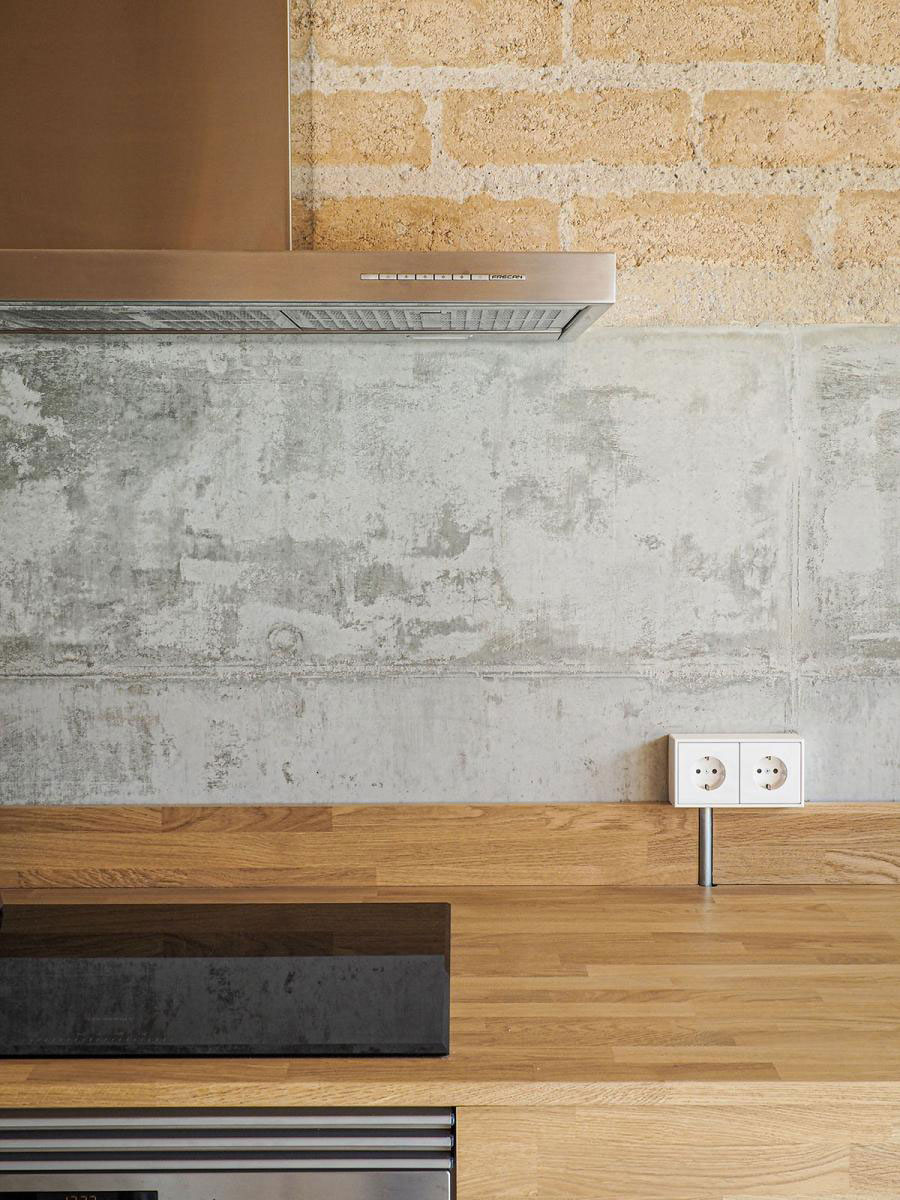
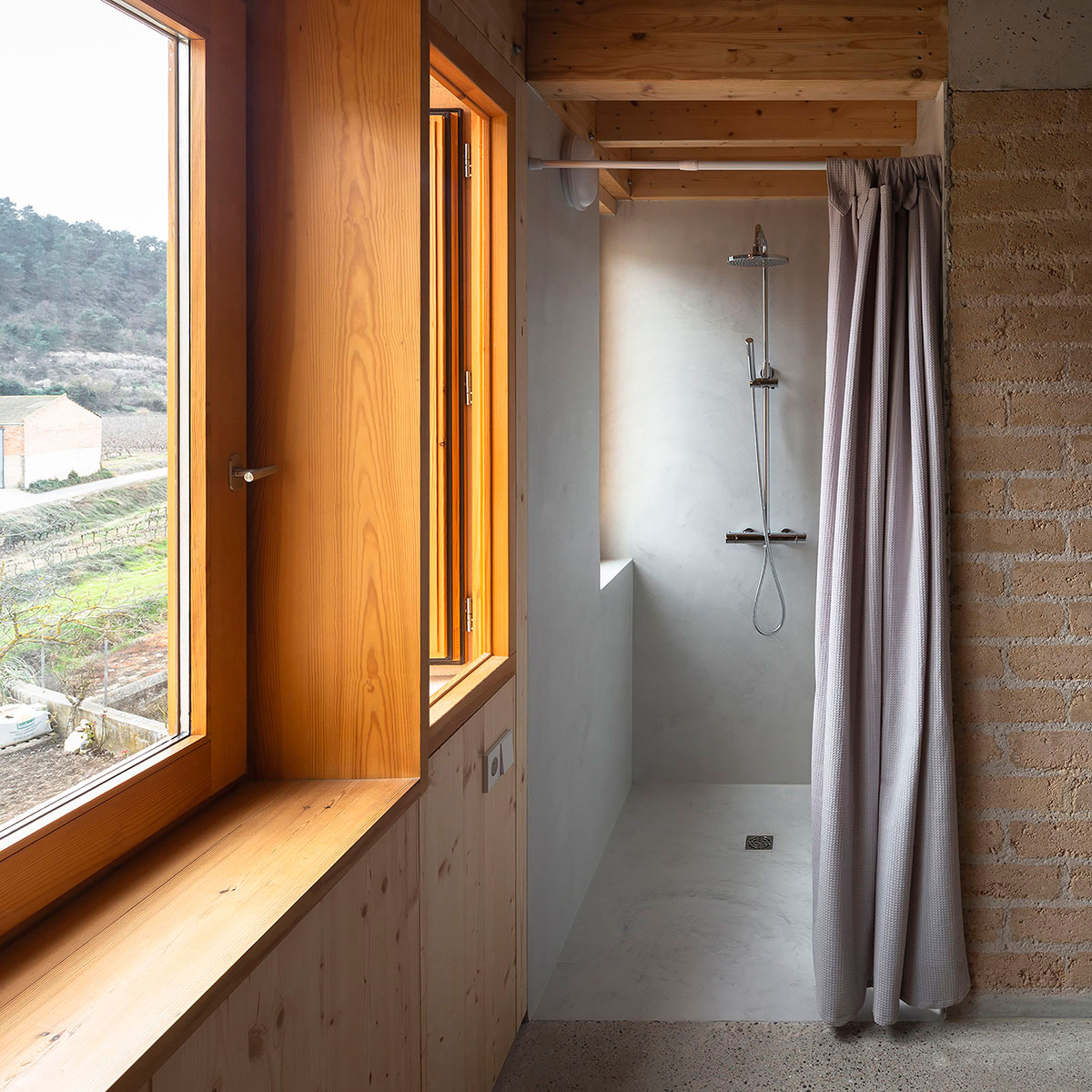
In terms of comfort, this large earth block provides a high hygroscopic property, which compensates the low capacity of existing stone walls to humidity regulation. In addition, it compensates part of the thermal inertia that is lost through the thermal insulation of the existing façades on its interior side.
