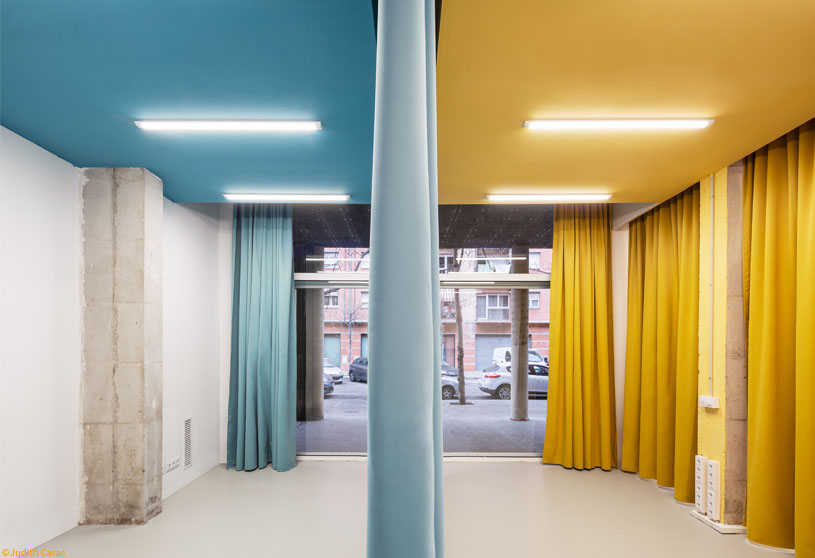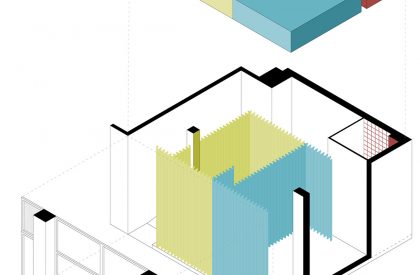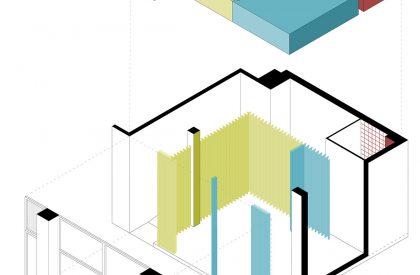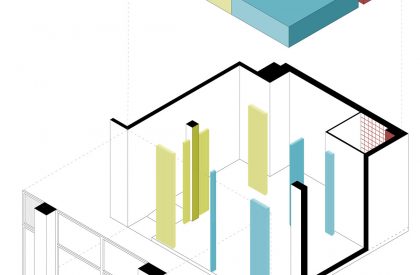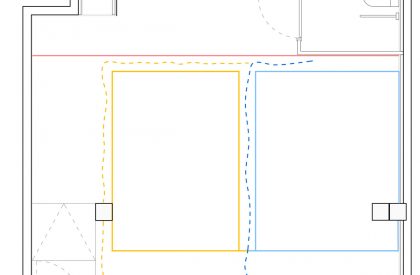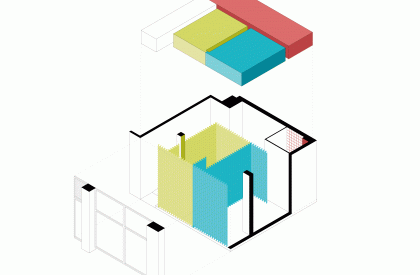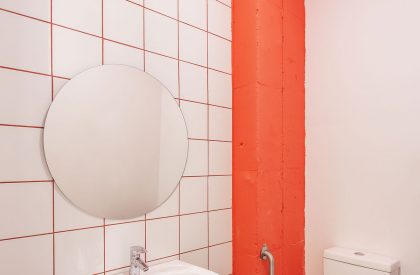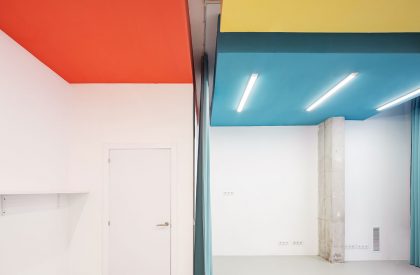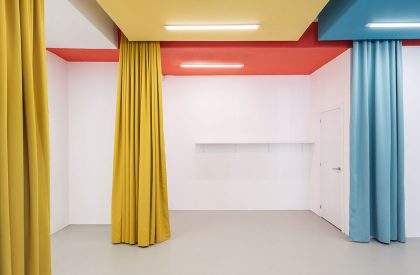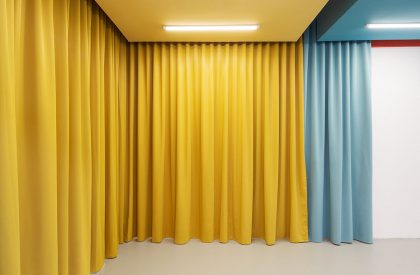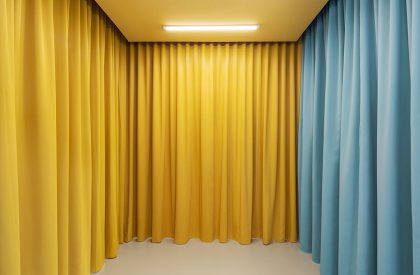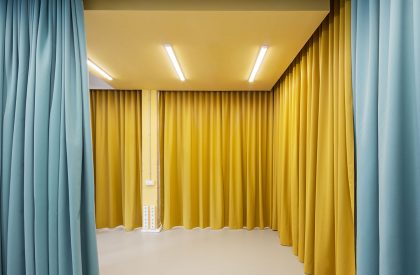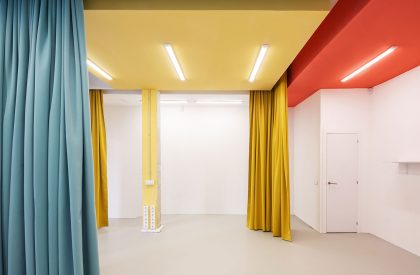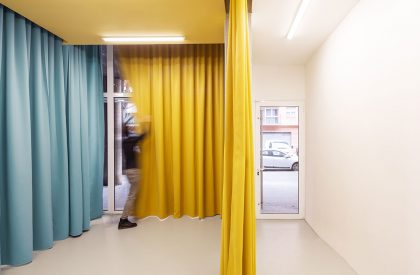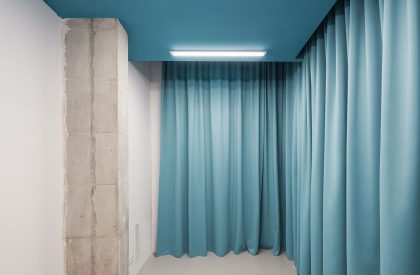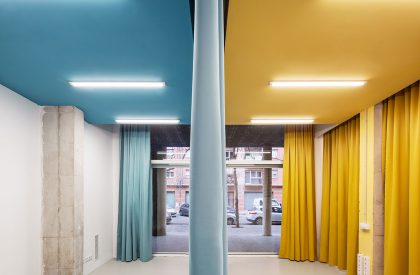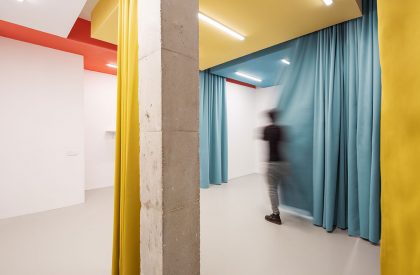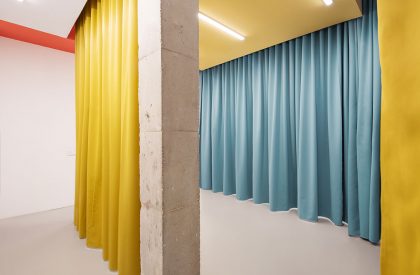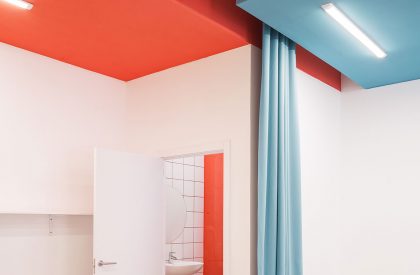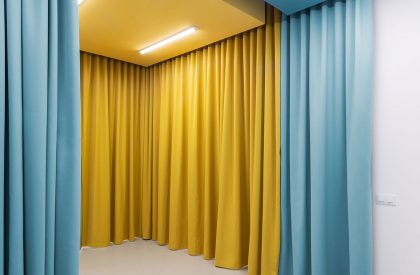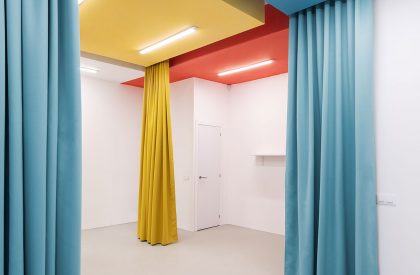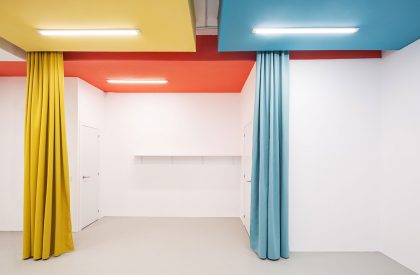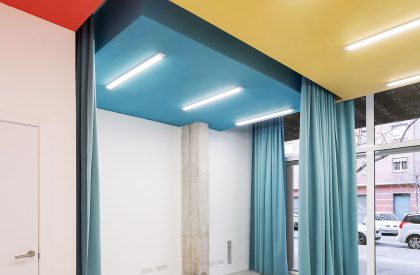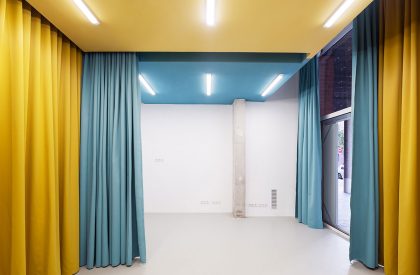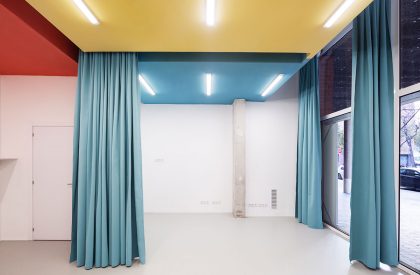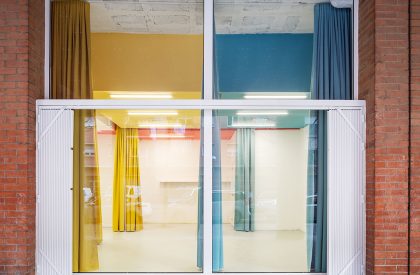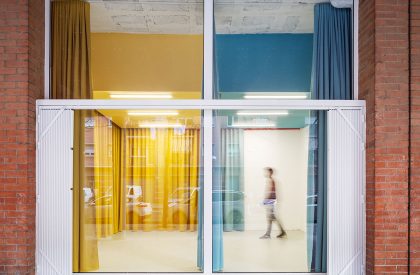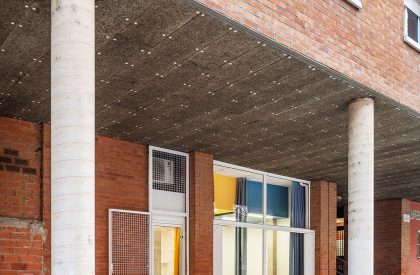Excerpt: The Sinèrgics’ Coworking Space in Barcelona is an interior design project by Midori Arquitectura that separates the space into two more manageable, distinct zones that can be used simultaneously. The thick sound-absorbing drapes give the coworkers and their visitors privacy and acoustic comfort. When the curtains are folded, a single open space is created to allow larger parties or different activities.
Project Description
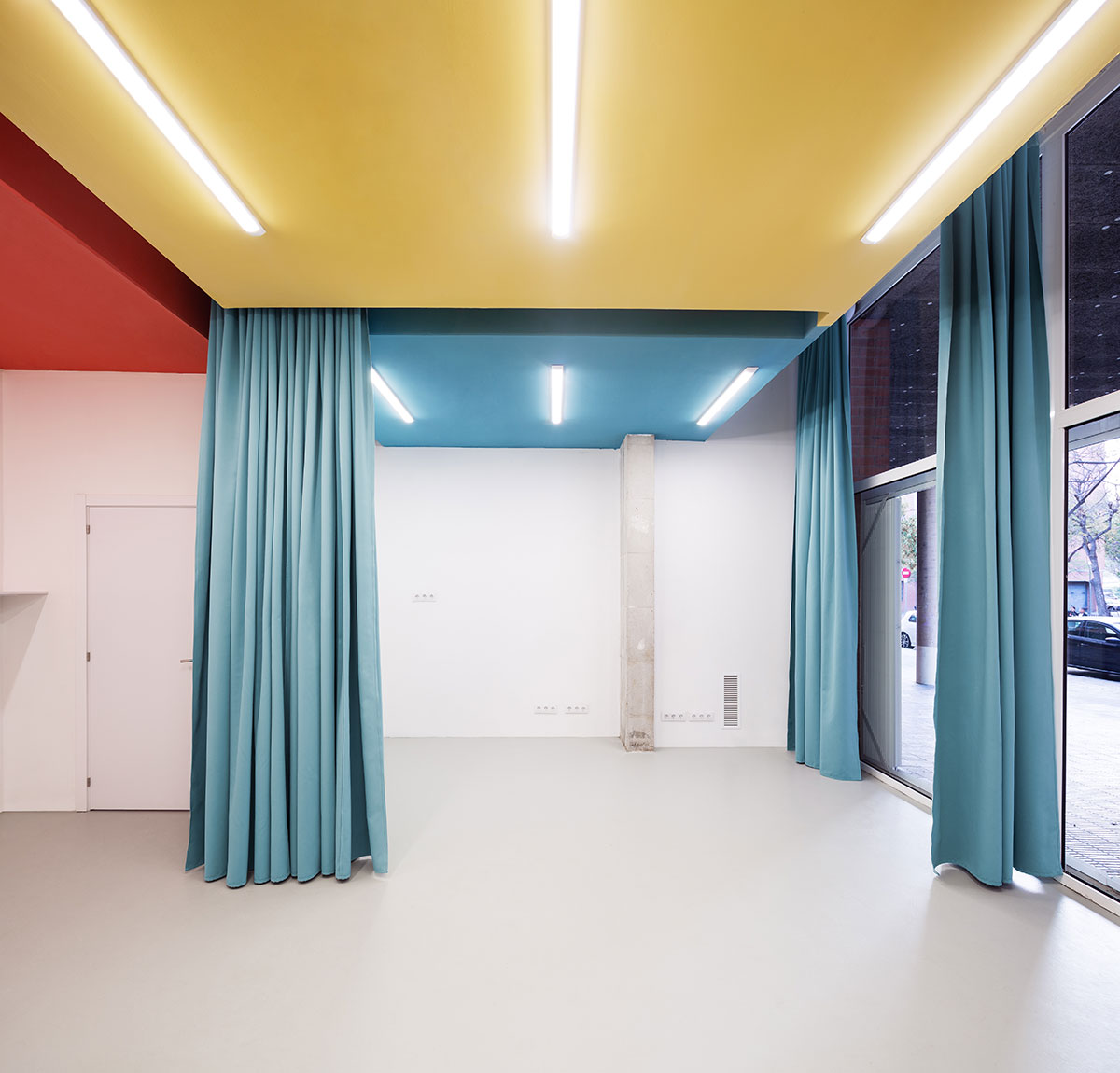
[Text as submitted by architect] The Sinèrgics initiative was started in Barcelona’s socially troubled Baró de Viver district in 2016. The main objective of Sinèrgics is to offer workspace to independent contractors or small businesses in exchange for a few hours of their time each month being committed to initiatives or projects that can have an impact and benefit the local community in this part of Barcelona, which is plagued by high unemployment and income inequality.
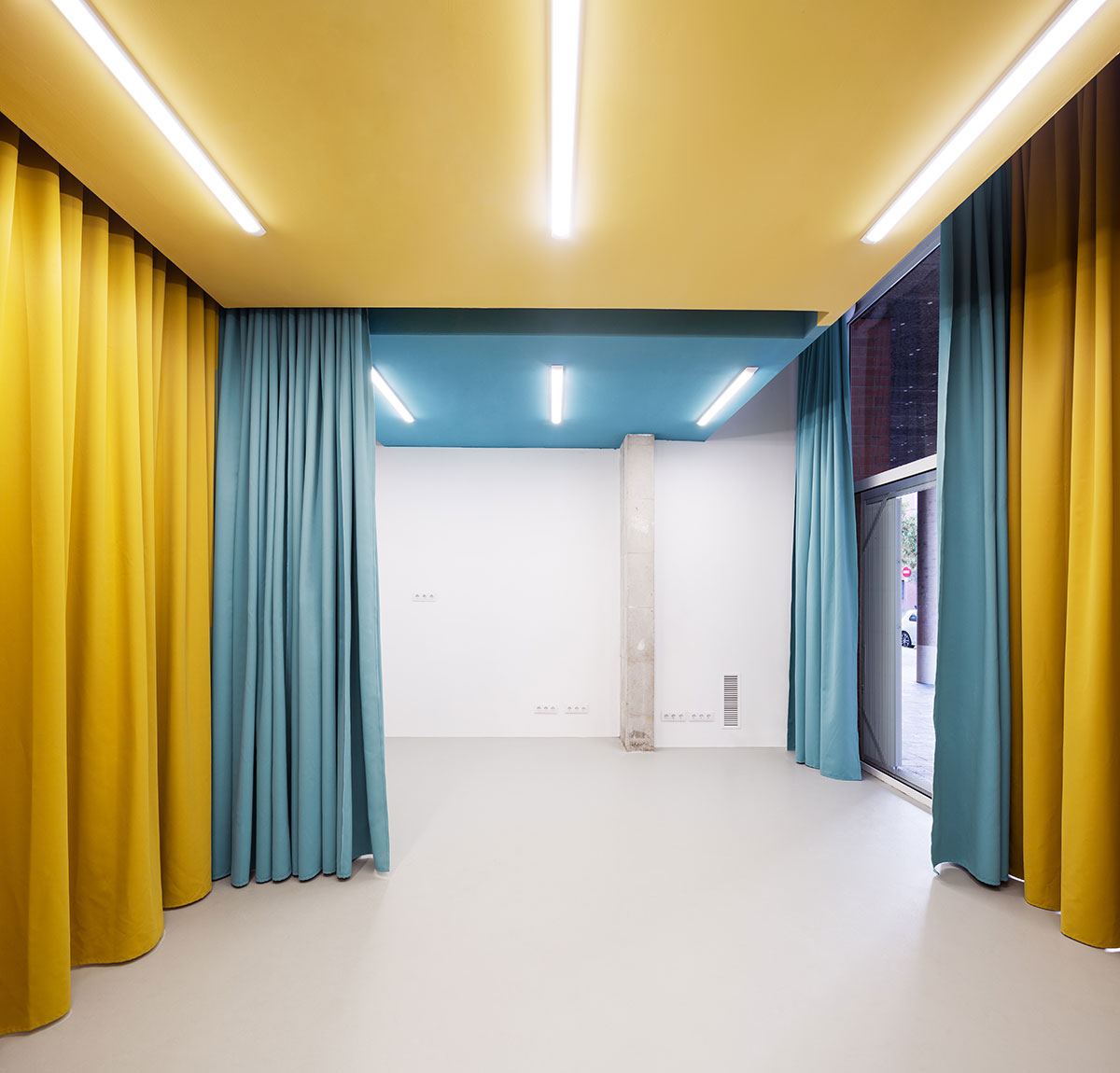
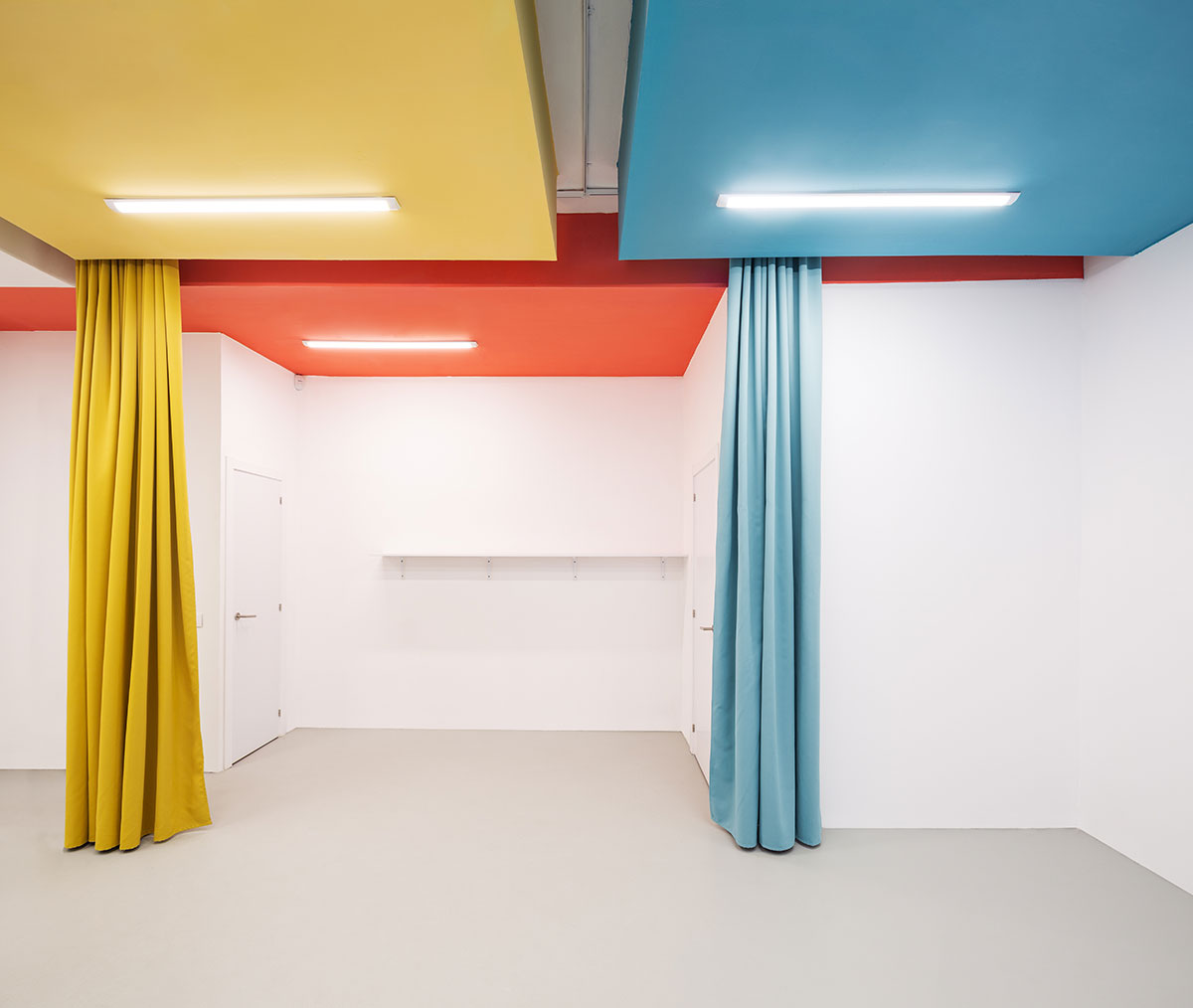
The endeavour has utilised 5 distinct facilities since it started: 2 offices, 2 ateliers/workshops, and 1 meeting room. Sinèrgics expanded and was able to use a new space as a result of a rise in the number of applications for using these spaces, particularly given that the working environment is much more meeting and remote-work based.
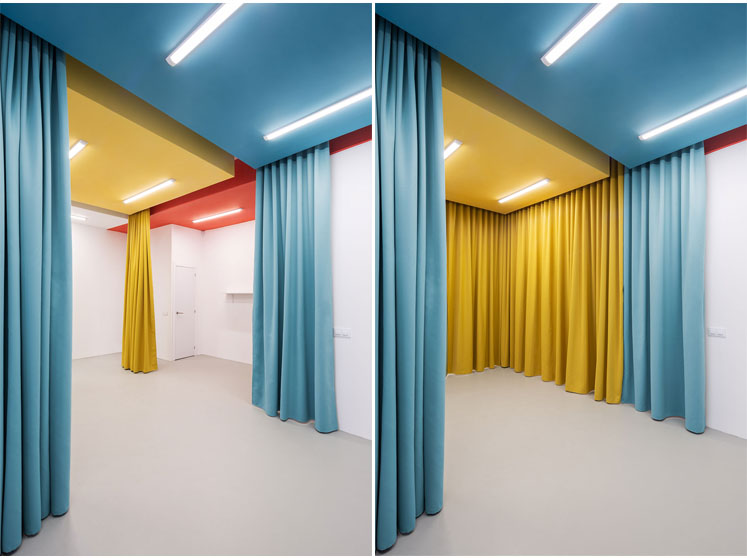
The new space should function as both a multipurpose room for speeches or presentations and a conference room, usually for small groups or even just one employee on a video chat. Prior to the opening of this new facility, the previously only conference room was frequently reserved by a single individual and their laptop, wasting both time and resources.
To address that issue, the new room has floor-to-ceiling drapes that enable users to divide the room into two more manageable, independent zones that can be used concurrently. The coworkers’ and their visitors’ privacy and acoustic comfort is provided by the thick sound-absorbing curtains. A single open space is produced when the curtains are folded to accommodate larger gatherings or various activities.
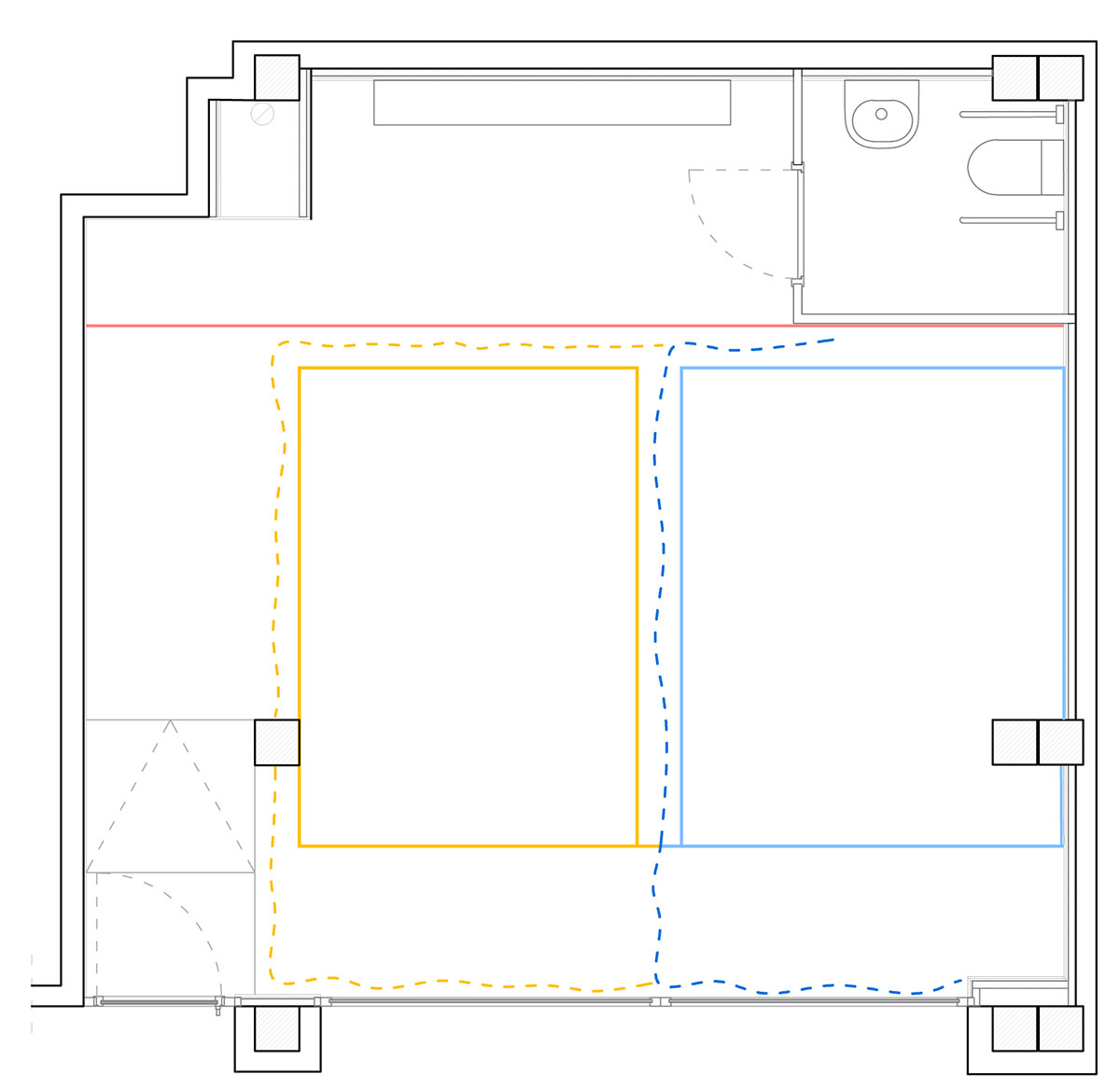
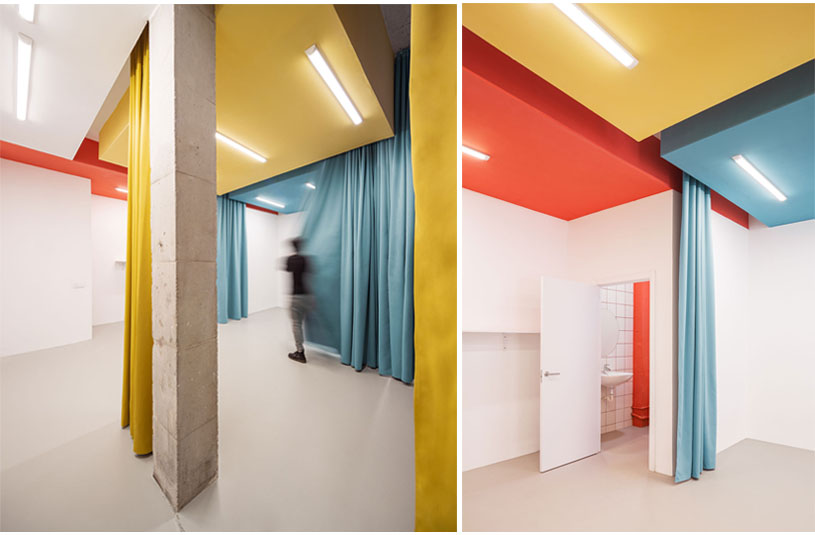
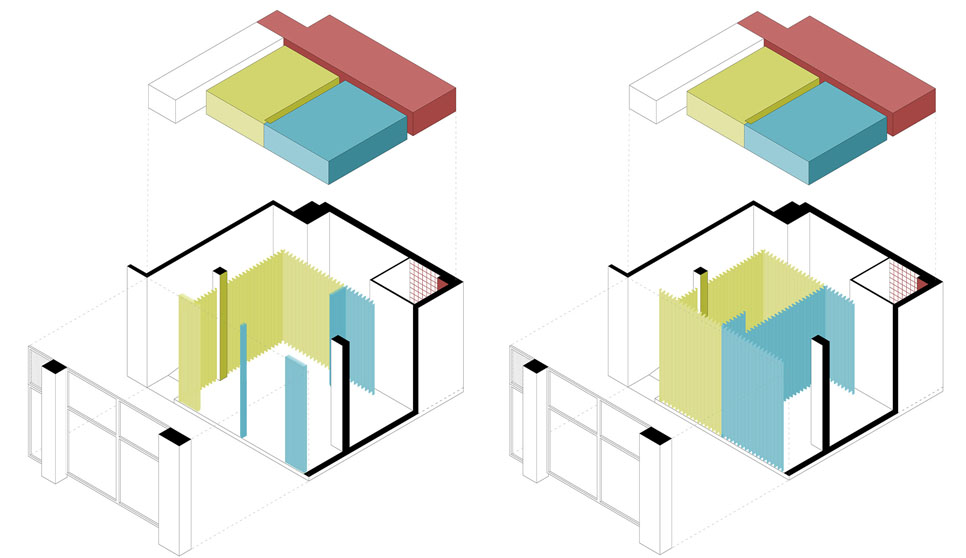
Clear, white walls confine the area, and big floor-to-ceiling windows open the room to the nearby street in an effort to keep the design as simple as possible. To ensure privacy when necessary, drapes can also be drawn to hide views of that street. The ceiling enhances the division of the room into smaller areas by using different colours for each sub-room and by separating each part from the next one with a jump in the ceiling height, which is used to conceal the curtain rails. In contrast, the floor is kept uniform, creating the impression of a single open space.
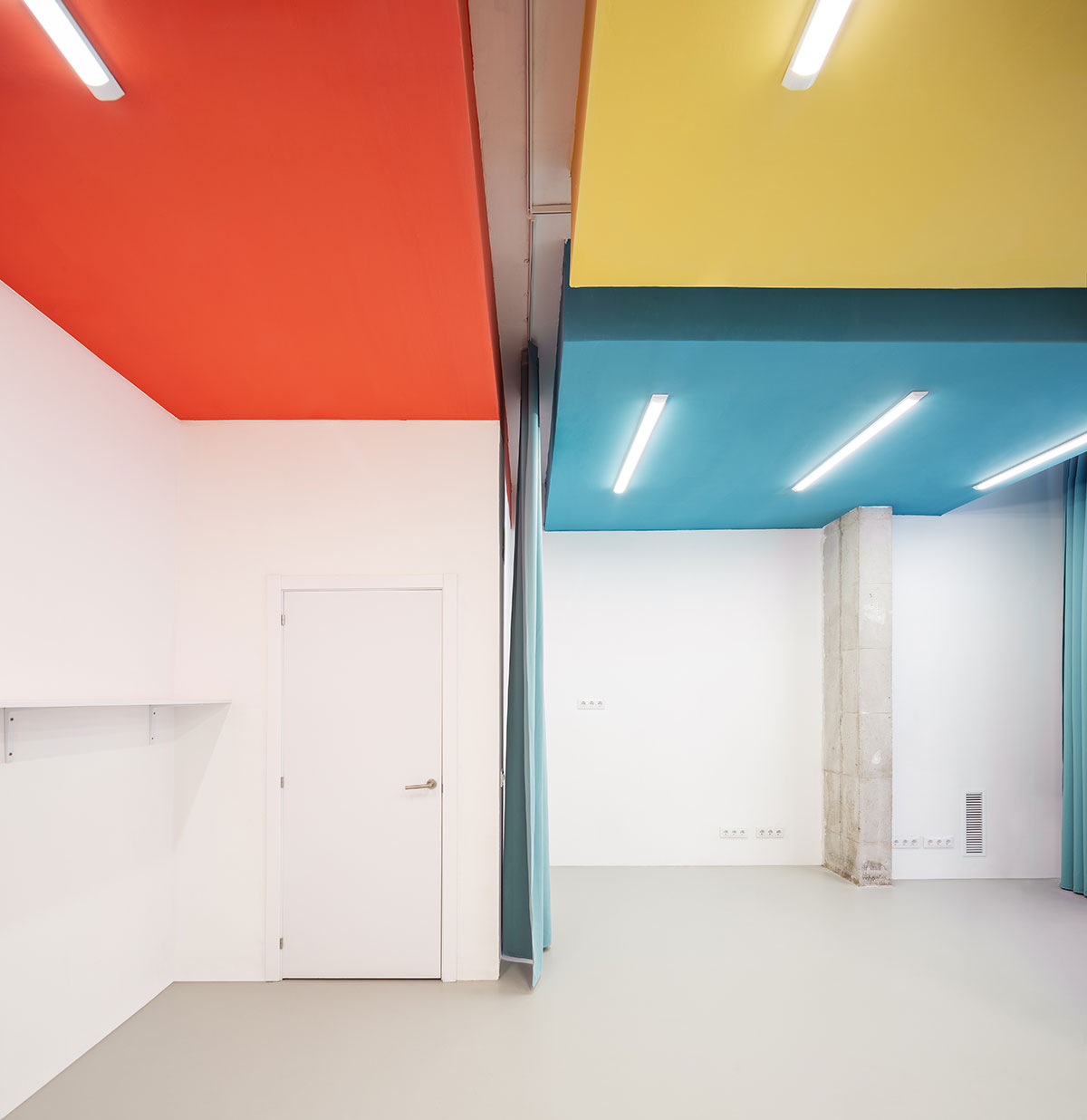
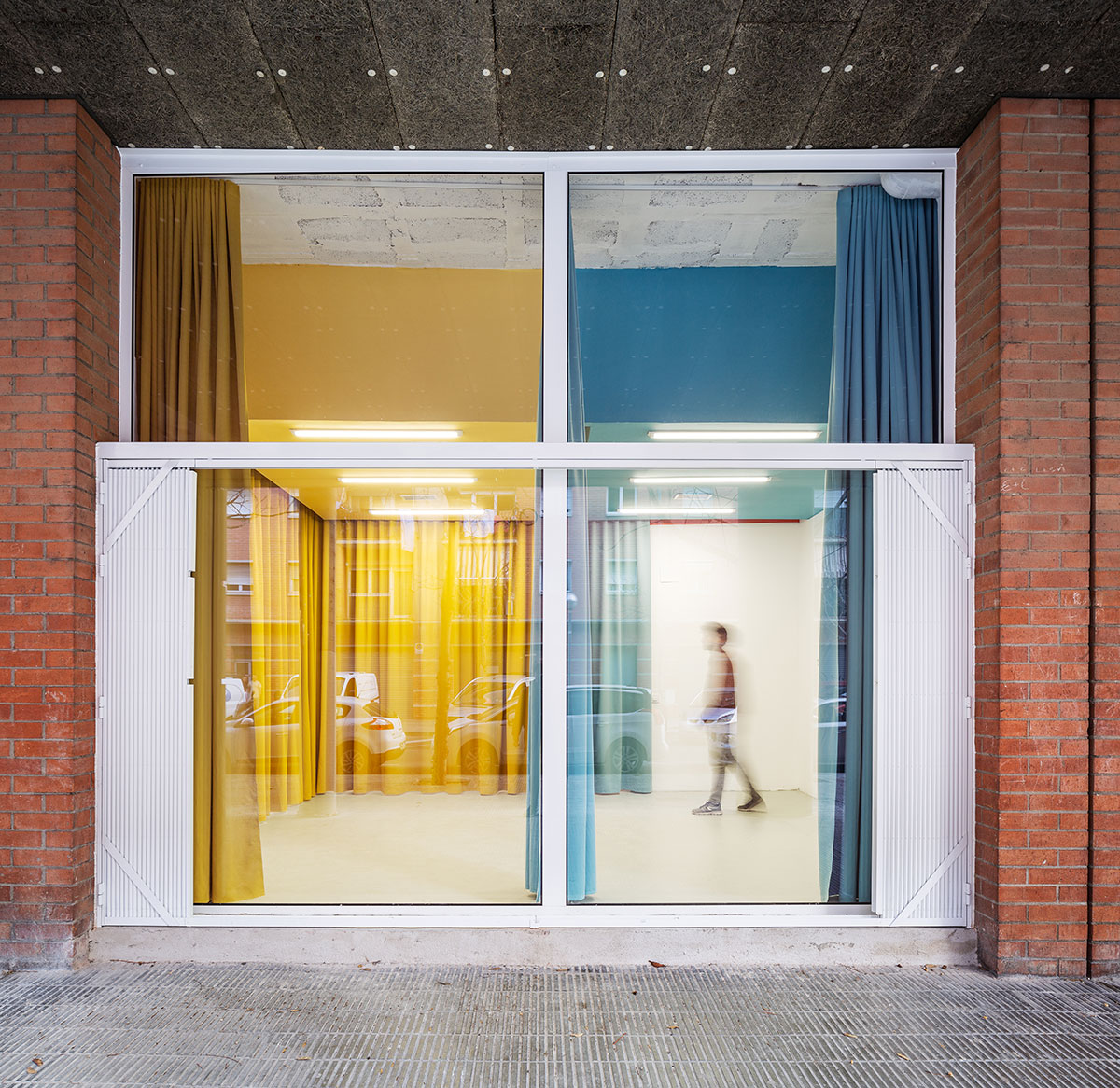
The colours are chosen to appeal to the communal working environment and community principles that are fundamental to Sinèrgics while also giving each subdivision a clear and distinct appearance. This allows for a complete makeover of the area when the curtains are drawn.
